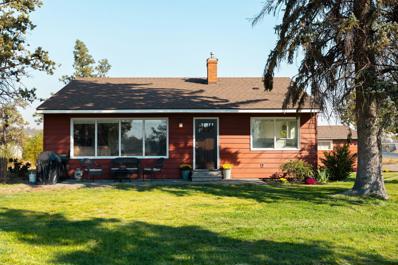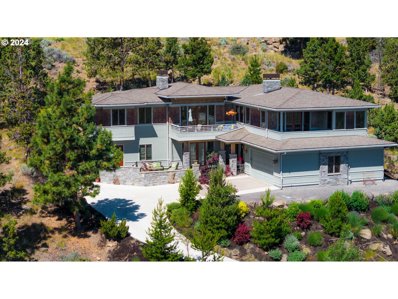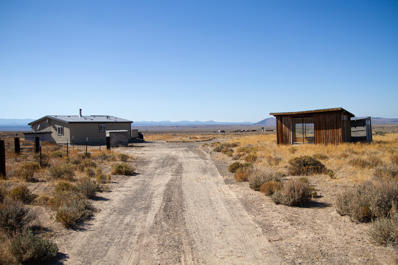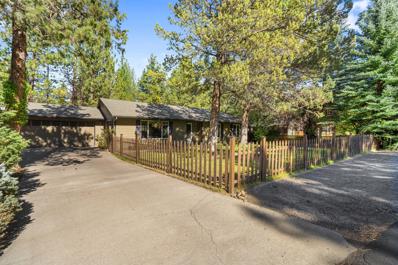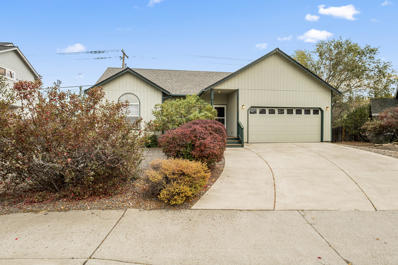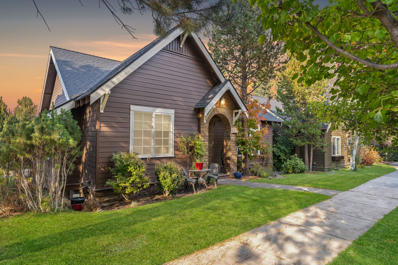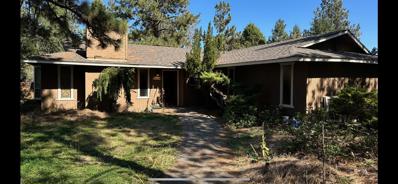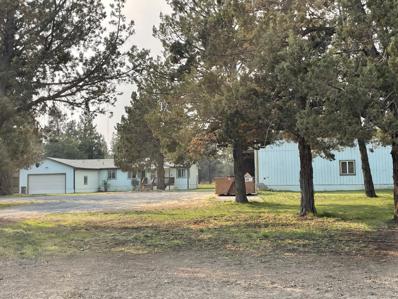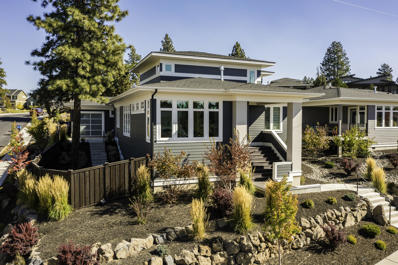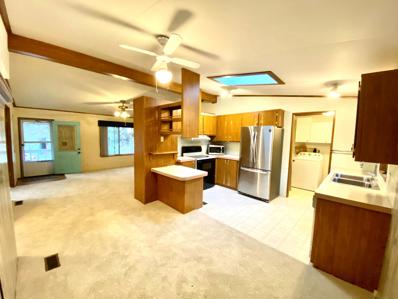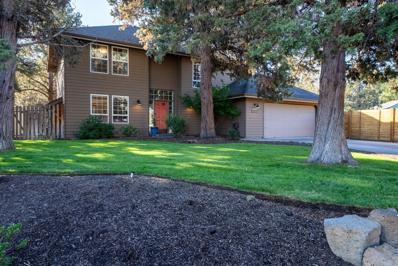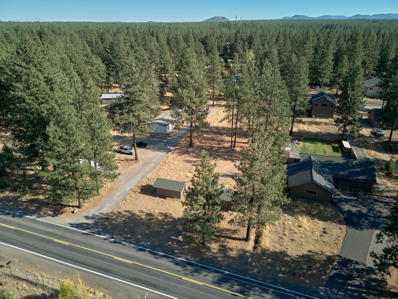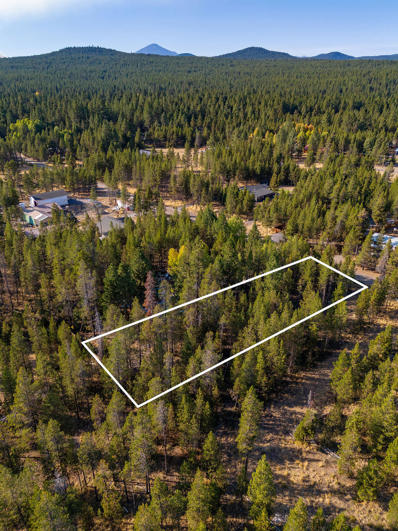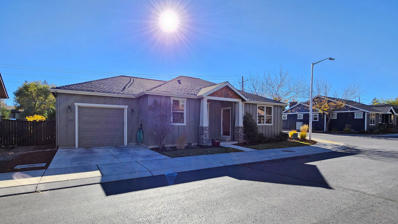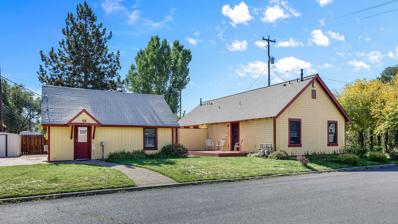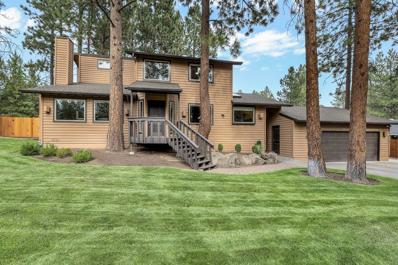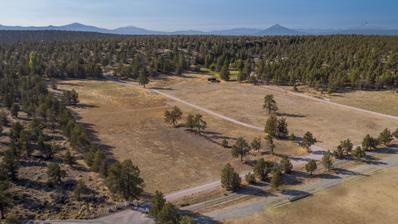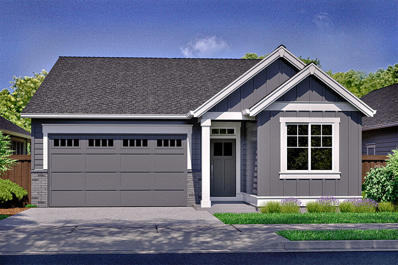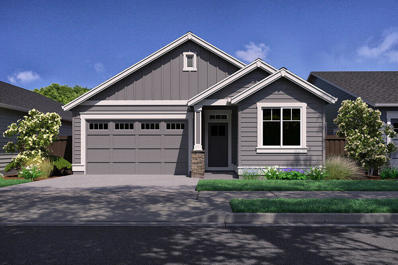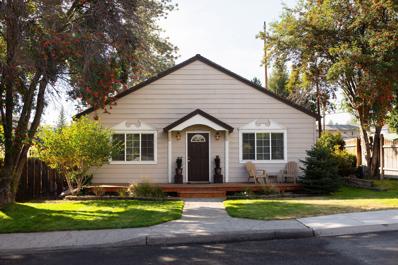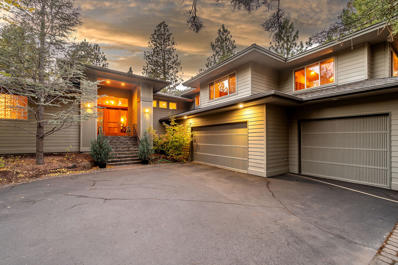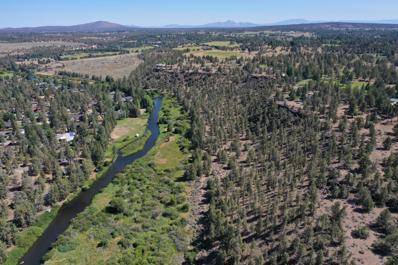Bend OR Homes for Rent
- Type:
- Condo
- Sq.Ft.:
- 716
- Status:
- Active
- Beds:
- 2
- Year built:
- 2001
- Baths:
- 1.00
- MLS#:
- 220191112
- Subdivision:
- Elk Ridge Condo
ADDITIONAL INFORMATION
Easy living & endless opportunity await you on Bend's westside! Looking for a low maintenance residence, second home, or investment opportunity? The diversity of opportunities is limitless with this charming residence. You will enjoy stylish living, the perks of a great location & the seclusion of a corner property! The home perfectly blends pride of ownership, tasteful finish work & excellent access to restaurants, shopping and outdoor recreation. Thoughtfully positioned you will enjoy natural lighting & nature from the many large windows that make the space warm & inviting. The floorplan lives large & maximizes its sq. footage while demonstrating impressive quality. Highlights include laminate wood floors, mini splits, private laundry facilities and a sheltered front porch. The community offers a clubhouse/fitness facility, dedicated parking, & storage area. A perfect retreat for all things Bend
$539,000
64875 N Hwy 97 Bend, OR 97701
- Type:
- Single Family
- Sq.Ft.:
- 1,380
- Status:
- Active
- Beds:
- 2
- Lot size:
- 4.88 Acres
- Year built:
- 1947
- Baths:
- 1.00
- MLS#:
- 220191110
- Subdivision:
- N/A
ADDITIONAL INFORMATION
Discover a unique blend of vintage charm and modern updates in this cozy 2-bedroom, 1-bath home nestled on 4.88 acres of land just North of Bend, Oregon. Built in 1947, this 1,380 sqft home boasts beautiful mountain views and includes 4.88 acres of valuable water rights. Recent updates include a new roof, new flooring, an updated electrical panel, and a heat pump with air conditioning for year-round comfort. The home features double-pane windows throughout, ensuring a quiet interior. The property also includes an 8x8 cistern and an irrigation pond located on the south side of the land. Whether you're looking for small acreage close to town or affordable farm life, this property offers endless potential. Don't miss this rare opportunity to own a slice of Bend's natural beauty!
$1,375,000
3364 NW FAIRWAY HEIGHTS Dr Bend, OR 97703
- Type:
- Single Family
- Sq.Ft.:
- 3,562
- Status:
- Active
- Beds:
- 4
- Lot size:
- 0.35 Acres
- Year built:
- 2015
- Baths:
- 3.00
- MLS#:
- 24684926
ADDITIONAL INFORMATION
Experience a blend of modern luxury & timeless architectural elegance inspired by Frank Lloyd Wright. This exceptional home sits on 0.35 acres, offering stunning easterly views & a peaceful sanctuary adjacent to the Rivers Edge golf course. Built in 2015, the home features 4 BR, 3 full baths, and 3,562 sqft of living space. The heart of the home is the inviting great room w/ a striking stone-faced fireplace, perfect for gatherings. Multiple outdoor balconies and patios invite you to unwind in the serene natural surroundings. The lower level offers versatile space, from living areas to a workspace or art studio. Charming antique hardware accents blend seamlessly with marble and granite countertops, exuding elegance throughout the property. Enjoy the convenience of a heated driveway, interior elevator, hot tub, and sauna, providing the ultimate in luxurious living. This energy efficient home boasts a remarkable home energy score, ensuring sustainability w/out compromising comfort.
$245,000
27737 Ford Road Bend, OR 97702
- Type:
- Mobile Home
- Sq.Ft.:
- 1,080
- Status:
- Active
- Beds:
- 3
- Lot size:
- 5 Acres
- Year built:
- 1999
- Baths:
- 2.00
- MLS#:
- 220191076
- Subdivision:
- N/A
ADDITIONAL INFORMATION
This is a full Off-Grid property located at the base of Pine Mountain only 35 minutes from the east side of Bend, Oregon. Panoramic mountain views of Oregon's desert mountains at the base of a popular paragliding location. The 5 acre lot is fully fenced with a 3000 gallon cistern, full septic system and full solar system. There are additional outbuildings for storage and greenhouse. BLM is located right around the corner, you can walk out your front door and hike to the top of Pine Mountain!
$565,000
20590 Woodside Court Bend, OR 97702
- Type:
- Single Family
- Sq.Ft.:
- 1,716
- Status:
- Active
- Beds:
- 3
- Lot size:
- 0.29 Acres
- Year built:
- 1999
- Baths:
- 2.00
- MLS#:
- 220191166
- Subdivision:
- N/A
ADDITIONAL INFORMATION
Nestled in a peaceful cul-de-sac,this single-level home offers privacy and tranquility, surrounded by lush trees and vibrant wildlife. With 3 bedrooms, 2 full bathrooms and approximately 1,716 square feet of living space, this home features an open great room layout, with separate living and family rooms, perfect for flexible living and entertaining. This home is in original condition, ready for your personal touch and modern updates. Whether you're an investor or looking for a rewarding project, this property has solid bones and tremendous potential. The large lot offers additional possibilities, including the potential to build a shop or expand outdoor living spaces. There is no backyard. Property line is literally at the back of the deck. Bring your vision to life and make this home truly your own! Sold as is.
$499,000
3320 NE Cruise Loop Bend, OR 97701
- Type:
- Single Family
- Sq.Ft.:
- 1,042
- Status:
- Active
- Beds:
- 3
- Lot size:
- 0.14 Acres
- Year built:
- 1996
- Baths:
- 2.00
- MLS#:
- 220191083
- Subdivision:
- Royal Yeoman
ADDITIONAL INFORMATION
Discover incredible value in this well-maintained, single-level home with only one owner since it was built! Offering 1,042 sq. ft. of comfortable living space, this 3-bedroom, 2-bathroom gem is nestled in a quiet neighborhood, providing a peaceful retreat while being close to all the essentials. With an easy-to-maintain layout and thoughtful care over the years, this home is perfect for first-time buyers, investors, or those looking to downsize. Enjoy the simplicity, charm, and convenience this property has to offer.
$815,000
19388 Brookside Way Bend, OR 97702
- Type:
- Single Family
- Sq.Ft.:
- 1,791
- Status:
- Active
- Beds:
- 4
- Lot size:
- 0.09 Acres
- Year built:
- 2001
- Baths:
- 3.00
- MLS#:
- 220191051
- Subdivision:
- Braeburn
ADDITIONAL INFORMATION
Step into easy living at 19388 Brookside Way, tucked on Bend's sought-after westside. This 3-bedroom, 3-bath beauty has a smart layout that gives everyone their space -- the primary suite and guest suite are set apart, offering extra privacy. The dedicated office can easily double as a 4th bedroom, perfect for added flexibility. With updates like refreshed carpet, sleek walnut hardwood floors, and newer paint inside and out, the home feels modern and welcoming. Vaulted ceilings add a sense of space and light, and the main living area flows effortlessly out to a fully fenced backyard, perfect for summer BBQs or just soaking up the sun. Bonus? Tons of under-house storage and a spacious walk-in crawl space. Located near Mt. Bachelor, the Deschutes River, and scenic walking trails, it's a gateway to outdoor adventures. Plus, the Braeburn neighborhood park is right around the corner for some laid-back community fun. Tour this home today!
$590,000
21024 Denning Drive Bend, OR 97702
- Type:
- Single Family
- Sq.Ft.:
- 1,356
- Status:
- Active
- Beds:
- 3
- Lot size:
- 0.63 Acres
- Year built:
- 1974
- Baths:
- 2.00
- MLS#:
- 220191050
- Subdivision:
- Davis
ADDITIONAL INFORMATION
Fantastic opportunity for a fixer upper home on Large lot in town. Very nice neighborhood close to all city services. The lot is fenced and well treed. There is potential future development of this parcel.
$820,000
63565 Hughes Road Bend, OR 97701
- Type:
- Mobile Home
- Sq.Ft.:
- 1,664
- Status:
- Active
- Beds:
- 3
- Lot size:
- 6.39 Acres
- Year built:
- 1996
- Baths:
- 2.00
- MLS#:
- 220191099
- Subdivision:
- N/A
ADDITIONAL INFORMATION
Peaceful, idyllic country treed setting on 6.39 acres, with 4 acres of irrigation rights. A large pond with pump. A big 32X44 pole barn with 220v with a large rollup door to fit your RV or boat and toys. A 36X 20 lean to shed for more storage. Also, two RV pads with electrical and dump station. The gazebo has 220v and a propane hookup for your outdoor entertaining. Close to Bend schools, shopping and all the amenities in town. The home is rated a ''Super Good Cents'' high efficiency manufactured home, with a very livable floor plan. The primary bedroom is located on the opposite end from the other two bedrooms. A gas fireplace, in the living room for colder days. An efficient Heat Pump forced air for heating and cooling. The property offers endless possibilities, it can be set up for horses, plants or life stock or just enjoying lots of room to roam. Underground sprinkler system keep the yard green all year.
$1,399,000
62676 NW Mehama Court Bend, OR 97703
- Type:
- Single Family
- Sq.Ft.:
- 3,058
- Status:
- Active
- Beds:
- 4
- Lot size:
- 0.21 Acres
- Year built:
- 2021
- Baths:
- 4.00
- MLS#:
- 220191098
- Subdivision:
- Shevlin Bluffs
ADDITIONAL INFORMATION
Take a look at this stunning home in Shelvin Bluffs with breathtaking mountain views. Located near Shevlin Park's walking and biking paths, this home features an open kitchen, dining, and living room area with floor-to-ceiling concrete tile, stained wood beams, a built-in TV cabinet, and a modern gas fireplace. The kitchen is equipped with a 48'' professional-grade stainless gas range, brown alder cabinets, and quartz counters. The main floor includes an office and a master bedroom with a large en-suite bathroom. The master suite boasts its own private patio that is wired and ready for a Hot Tub. Upstairs, features a bonus room and two additional bedrooms, each with their own full private bathrooms and walk-in closets. Custom Epoxy garage floors, EV circuit, and third garage door opens to the main entertaining area of the backyard with established landscaping for pets and guests to feel right at home. This lightly lived-in home is move-in ready and won't last long!
- Type:
- Mobile Home
- Sq.Ft.:
- 1,077
- Status:
- Active
- Beds:
- 3
- Year built:
- 1989
- Baths:
- 2.00
- MLS#:
- 220191103
- Subdivision:
- Cascade Vill Mob HP
ADDITIONAL INFORMATION
Welcome to 55+ Cascade Village MHP with updated large club house which includes plenty of amenities. Outdoor swimming pool, library, yoga classes, large gym, pool table, weekly catered events, dog park and snow removal. Home is light and bright with vaulted ceiling, skylight and plenty of windows. Brand new carpet in living room and bedrooms, newer roof , heat pump, hot water heater and garbage disposal. Large primary with dual vanity plus walk-in closet. Wrap around deck to enjoy your morning coffee on cul-de-sac. Oversized garage with workshop. $767.73 monthly space rent. Owner occupy only. No Sublease. Park approval includes credit and background check. Must show 3 times monthly space rent income.
$695,000
2107 NE Carrie Lane Bend, OR 97701
- Type:
- Single Family
- Sq.Ft.:
- 1,880
- Status:
- Active
- Beds:
- 3
- Lot size:
- 0.24 Acres
- Year built:
- 1993
- Baths:
- 3.00
- MLS#:
- 220191061
- Subdivision:
- Silver Sage
ADDITIONAL INFORMATION
Discover this exquisite NE Bend home on a meticulously maintained corner lot. This upgraded residence showcases exceptional care and attention to detail, offering a cozy atmosphere. With all bedrooms upstairs and recently remodeled bathrooms, the thoughtful layout creates a tasteful and inviting space. The warm kitchen and dining areas are perfect for everyday living and entertaining. Outdoors, enjoy expansive areas featuring raised garden beds, charming stone paths, and cozy gathering spots ideal for relaxation. Additional features include RV parking, an upgraded furnace with a medical-grade filtration system, garage shelving, and a 230 AMP outlet for all your power needs. This home beautifully blends modern amenities with classic charm, providing a delightful retreat in a desirable neighborhood. Welcome to your new haven in Bend!
- Type:
- Land
- Sq.Ft.:
- n/a
- Status:
- Active
- Beds:
- n/a
- Lot size:
- 0.86 Acres
- Baths:
- MLS#:
- 220191086
- Subdivision:
- Deschutes RiverWoods
ADDITIONAL INFORMATION
Ready-to-Build Lot in Deschutes River Woods - Prime Location! Don't miss this rare opportunity to own one of the few remaining buildable lots in Deschutes River Woods, SW Bend. This nearly 1-acre lot is just 8 minutes from the Old Mill District and all of Bend's top amenities. The property includes two new 200 sqft storage buildings with roll-up garage doors for secure entry from Cinder Butte Road. A second entrance from Navajo Road provides flexible access for your future build. Utilities are ready to go with a new 400-amp electrical panel (30-amp and 110-amp plugs), a paid Avion Water meter, and an approved septic system. The lot has been leveled, cleared, and de-stumped, with mature ponderosa pines left for privacy. Set up your RV, store your gear, and start building your dream home right away.
- Type:
- Land
- Sq.Ft.:
- n/a
- Status:
- Active
- Beds:
- n/a
- Lot size:
- 0.59 Acres
- Baths:
- MLS#:
- 220191065
- Subdivision:
- DrrhTrs
ADDITIONAL INFORMATION
Discover a rare gem in Three Rivers South--this homesite offers a prime opportunity to create your dream home or custom shop. Spanning .59 acres, this flat, easily buildable property is beautifully treed, providing a serene and picturesque setting. With a DEQ variance for septic feasibility already in place, the groundwork for your vision is ready to go. Enjoy proximity to the delightful amenities of Sunriver, the breathtaking High Lakes, and the pristine Deschutes River--all perfect for outdoor enthusiasts. Mt. Bachelor is just a short drive away, offering year-round recreational activities. Say goodbye to HOA restrictions and embrace the freedom to design your ideal retreat in this sought-after location. Whether you're looking to build a tranquil escape or a vibrant hub for adventure, this property is a blank canvas waiting for your creativity. Don't miss out on this incredible opportunity to invest in your future.
$549,000
1255 NE Shane Lane Bend, OR 97701
- Type:
- Single Family
- Sq.Ft.:
- 1,516
- Status:
- Active
- Beds:
- 3
- Lot size:
- 0.13 Acres
- Year built:
- 2014
- Baths:
- 2.00
- MLS#:
- 220191049
- Subdivision:
- Scotts Landing
ADDITIONAL INFORMATION
Located on the corner of a private street, in a neighborhood w/only 13 unique homes, sits this beautiful single-story house, cared for by the original owner. With 3 spacious beds & 2 baths, this residence offers the perfect blend of comfort & style. Inside, discover open-concept living, featuring a stone gas fireplace w/remote, perfect for those chilly days. The kitchen at the heart of the home shines w/stunning Knotty Alder cabinetry, ss appliances & exquisite stone tile countertops, making it a dream for any culinary enthusiast. The c pull-through garage has 1 door at the front of the home & 1 at the back, offering convenient storage. Completely move-in-ready, plus it's a great location for commuting, restaurants & shopping too!
$1,195,000
334 NW Hill Street Bend, OR 97703
- Type:
- Triplex
- Sq.Ft.:
- 1,584
- Status:
- Active
- Beds:
- n/a
- Lot size:
- 0.11 Acres
- Year built:
- 1916
- Baths:
- MLS#:
- 220191046
- Subdivision:
- Larch
ADDITIONAL INFORMATION
Investment opportunity with 3 transferable Short Term Rental permits on one Tax lot. Unlimited options and opportunities with this unique duplex with separate cottage. Excellent location with walkability to Downtown Bend, Box Factory and Old Mill. Commercial General zoning allows for multitude of options. Includes all furnishings and appliances.
$925,000
2634 NW Nordic Avenue Bend, OR 97703
- Type:
- Single Family
- Sq.Ft.:
- 1,796
- Status:
- Active
- Beds:
- 3
- Lot size:
- 0.27 Acres
- Year built:
- 1981
- Baths:
- 2.00
- MLS#:
- 220191322
- Subdivision:
- Valhalla Heights
ADDITIONAL INFORMATION
Perfectly nestled into Bend's sought after Valhalla Heights neighborhood. This 3 bedroom 2 bath home has brand new windows throughout, as well as newer HVAC system and brand new A/C (installed last month)! With a bedroom and bathroom on the main floor allowing flexibility for its use, it also gives way for 2 larger, vaulted bedrooms upstairs (one as the primary en suite) which are separated by a cozy, peaceful sitting/library room. Enjoy your fall morning coffee next to the warm, updated gas fireplace in the open living room, as well as a spacious dining area for all of your entertaining needs. Not to be missed, and definitely the gem of the outside, is the expansive back yard with garden setting and custom garden beds along with custom made, high quality benches to enjoy the outdoor serenity. Additionally there is a wonderful covered back deck that you can bbq all year round! The cherry on top is all appliances are included! CONTINGENT OFFERS CONSIDERED
$1,195,000
19450 Dusty Loop Bend, OR 97703
- Type:
- Land
- Sq.Ft.:
- n/a
- Status:
- Active
- Beds:
- n/a
- Lot size:
- 20 Acres
- Baths:
- MLS#:
- 220190997
- Subdivision:
- N/A
ADDITIONAL INFORMATION
Nestled in a serene area of equestrian estates and just minutes from the new Costco and Cascade Village Mall, this private 20-acre parcel in Tumalo offers the new owner ablank canvas with existing infrastructure.Create your own locavore paradise! This is one of the quietest properties in Central Oregon, bordered by BLM land to the south, county land to the west, as well as privateand BLM land to the north. For horse enthusiasts, you'll have direct access to thousands of acres of BLM land for riding, hiking, birdwatching, or mountain biking.Enjoy stunning pastoral views in a sought-after comer of West Tumalo, along with 14 acres of Tumalo irrigation rights delivered through a pressurized piped system. Youcan cultivate the crops of your choice, all while benefiting from a single-party well, a graveled driveway, and a forever CUP to build your dream home.Contact your Realtor to schedule a showing today.
- Type:
- Single Family
- Sq.Ft.:
- 1,762
- Status:
- Active
- Beds:
- 3
- Lot size:
- 0.11 Acres
- Year built:
- 2024
- Baths:
- 3.00
- MLS#:
- 220190990
- Subdivision:
- Meridian Phase 1
ADDITIONAL INFORMATION
*Enjoy a $5,000 incentive towards closing costs and/or a rate buydown when you use the builder's preferred lender.* This is new construction with an estimated start of December. Purchase NOW to personalize your selections! The Wembly floor plan by award-winning Pahlisch Homes offers 1,762 SF of thoughtfully designed living space. A guest suite at the entry ensures privacy for visitors, while the primary suite at the back provides a tranquil retreat. Additionally, there's a third bedroom & a half bath for convenience. The great room features a cozy fireplace, creating an inviting atmosphere. Elegant quartz countertops throughout & stainless steel appliances in the kitchen enhance the modern feel. Included A/C ensures year-round comfort, and the covered patio offers a great space for outdoor enjoyment. Conveniently located near Pine Nursery Park, shopping, & medical facilities, the Wembly blends contemporary amenities with a welcoming ambiance, perfect for any lifestyle.
- Type:
- Single Family
- Sq.Ft.:
- 1,762
- Status:
- Active
- Beds:
- 3
- Lot size:
- 0.12 Acres
- Year built:
- 2024
- Baths:
- 3.00
- MLS#:
- 220190989
- Subdivision:
- Meridian Phase 1
ADDITIONAL INFORMATION
*Enjoy a $15,000 incentive towards closing costs and/or a rate buydown when you use the builder's preferred lender.* The popular Wembley plan, Built by award winning Pahlisch Homes, is new construction , scheduled to start in Oct.. Purchase NOW to personalize your selections! Enjoy the wonderful bedroom separation with the guest suite up front and the Primary suite at the back of the home. There is an additional 3rd bedroom and 1/2 bath. Nestled amidst a community of single family homes, and the allure of nearby conveniences such as shopping and Pine Nursery Park. Step outside onto the covered patio, where you can enjoy the serenity of the outdoors in any weather. Exceptional finishes: Quartz counters in kitchen, bath, and laundry. Full height kitchen backsplash, tile shower walls in the primary bath, Tankless water heater, AC included. Front yards have low maintenance xeriscape landscaping. Photos are virtually staged.
- Type:
- Single Family
- Sq.Ft.:
- 1,216
- Status:
- Active
- Beds:
- 2
- Lot size:
- 0.13 Acres
- Year built:
- 1920
- Baths:
- 2.00
- MLS#:
- 220190985
- Subdivision:
- Highland
ADDITIONAL INFORMATION
Wonderful updated bungalow in the heart of Bend's westside. Two bedroom with two full baths. Easy access to dining and shopping. Walking distance to everything Bend has to offer. Alley access with a fantastic detached two car garage. You couldn't ask for a better location. Tenants moving out in October. Buyer to do due diligence on development potential.
$1,595,000
3361 NW McCready Drive Bend, OR 97703
- Type:
- Single Family
- Sq.Ft.:
- 2,712
- Status:
- Active
- Beds:
- 3
- Lot size:
- 0.41 Acres
- Year built:
- 1998
- Baths:
- 4.00
- MLS#:
- 220191506
- Subdivision:
- Awbrey Glen
ADDITIONAL INFORMATION
Stunning Norman-built home located in the prestigious gated community of Awbrey Glen, overlooking the 17th fairway. The great room features floor-to-ceiling windows, a stone-surrounded gas fireplace, oak hardwood floors & beautiful golf course views. A gourmet kitchen w/ Chef Grade Thermador stove, Sub-Zero refrigerator, built in wine fridge, & a generous sized island. The primary suite includes a cozy fireplace, a newly remodeled bathroom with a soaking tub, & limestone flooring. Hunter Douglas window coverings & cherry wood-framed windows add elegance throughout. Two guest bedrooms & a loft are upstairs for additional space. Enjoy outdoor living on the spacious mahogany deck, complete w/ a gas fire pit, timed heaters, & planter boxes. The three-car garage offers extensive built-in cabinetry & a workbench. This home combines luxury &comfort in one of Bend's most sought-after golf communities.
$269,000
17119 Fontana Road Bend, OR 97707
- Type:
- Land
- Sq.Ft.:
- n/a
- Status:
- Active
- Beds:
- n/a
- Lot size:
- 0.51 Acres
- Baths:
- MLS#:
- 220190969
- Subdivision:
- DrrhTrs
ADDITIONAL INFORMATION
Opportunity to own a turn key shop at an affordable price. Insulated 36 x 48 shop in a nice, quiet location close to Sunriver. Shop is fenced, has electrical with 240V, large loft area, Well, Plenty of room for several RV's , fire pit, Security camera, Wood Stove. Turn Key ready to store all your toys, camp, snowmobile right from the shop.
- Type:
- Condo
- Sq.Ft.:
- 650
- Status:
- Active
- Beds:
- 1
- Year built:
- 1973
- Baths:
- 2.00
- MLS#:
- 220190936
- Subdivision:
- Pioneer Park Condominium
ADDITIONAL INFORMATION
Welcome to your dream home in the heart of Bend! Located in close proximity to Downtown and the Deschutes River, this beautifully updated condo with modern finishes is a perfect place to call home or make for a quick getaway to your favorite mountain town. Enjoy watching the seasons change from one of two balconies overlooking the Courtyard. This one bedroom, two bath condo underwent a full renovation in 2021 with ample amounts of storage built-ins to accommodate for full-time living. Updates include, new plumbing, electrical, cabinetry, appliances, flooring, & bathrooms. HOA dues include all utilities and on-site laundry. Currently operates as a vacation rental and includes all furnishings.
$1,999,000
0 Rodeo Drive Bend, OR 97703
- Type:
- Land
- Sq.Ft.:
- n/a
- Status:
- Active
- Beds:
- n/a
- Lot size:
- 38.6 Acres
- Baths:
- MLS#:
- 220190945
- Subdivision:
- CLAB
ADDITIONAL INFORMATION
In a class by itself! Don't miss this rare opportunity to own 38+/- acres of land along the Deschutes River in unincorporated Tumalo, Oregon. This one-of-a-kind property includes approximately 3,000 feet of Deschutes River frontage. An additional 42+/- acre parcel is also available for purchase and includes development possibilities (see MLS#220168565). Additional maps and pertinent land use documents are available. Buyer(s) to do their own due diligence with Deschutes County.
 |
| The content relating to real estate for sale on this website comes in part from the MLS of Central Oregon. Real estate listings held by Brokerages other than Xome Inc. are marked with the Reciprocity/IDX logo, and detailed information about these properties includes the name of the listing Brokerage. © MLS of Central Oregon (MLSCO). |

Bend Real Estate
The median home value in Bend, OR is $724,900. This is higher than the county median home value of $598,100. The national median home value is $338,100. The average price of homes sold in Bend, OR is $724,900. Approximately 56.44% of Bend homes are owned, compared to 35.62% rented, while 7.95% are vacant. Bend real estate listings include condos, townhomes, and single family homes for sale. Commercial properties are also available. If you see a property you’re interested in, contact a Bend real estate agent to arrange a tour today!
Bend, Oregon has a population of 97,042. Bend is more family-centric than the surrounding county with 33.04% of the households containing married families with children. The county average for households married with children is 29.18%.
The median household income in Bend, Oregon is $74,253. The median household income for the surrounding county is $74,082 compared to the national median of $69,021. The median age of people living in Bend is 38.8 years.
Bend Weather
The average high temperature in July is 82.2 degrees, with an average low temperature in January of 23.5 degrees. The average rainfall is approximately 11.3 inches per year, with 20.5 inches of snow per year.

