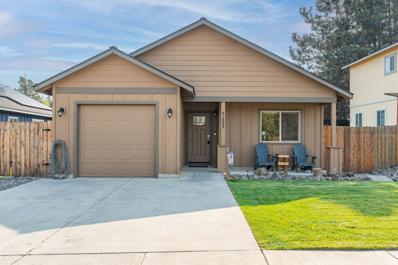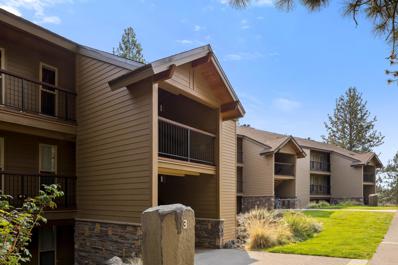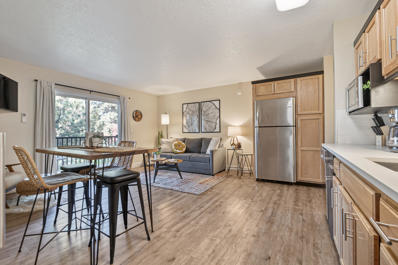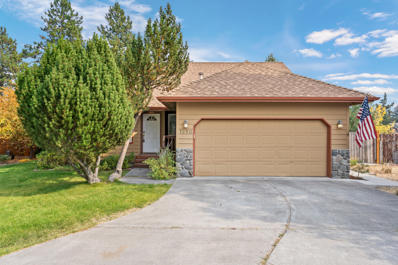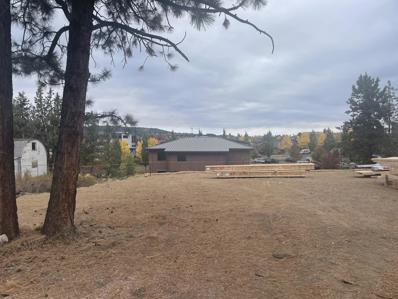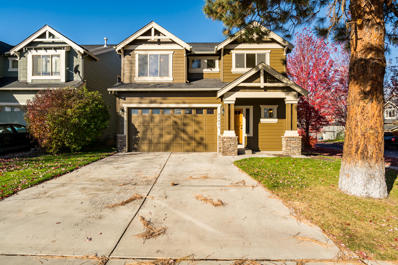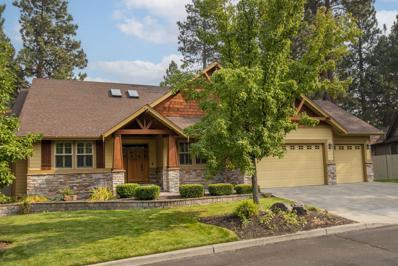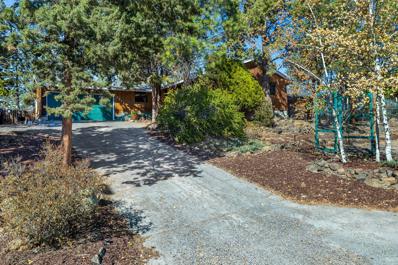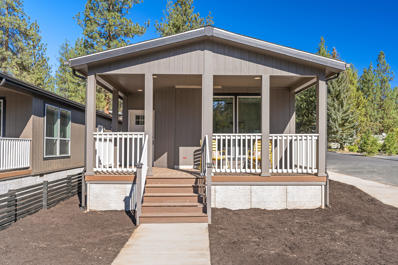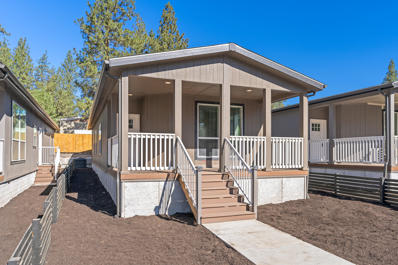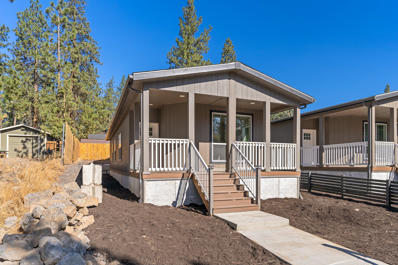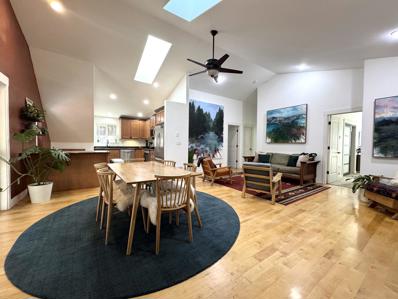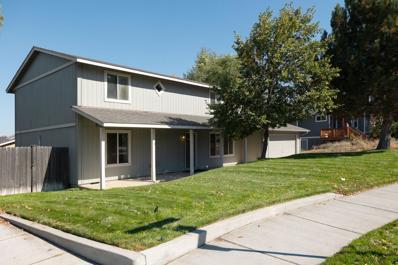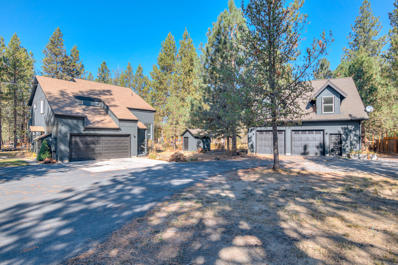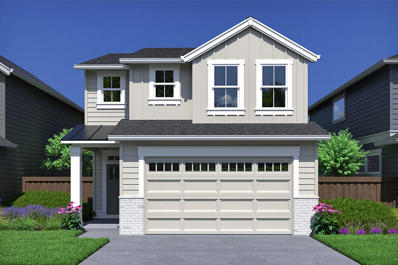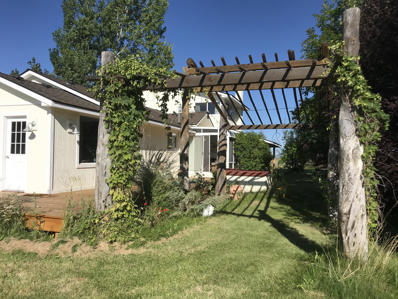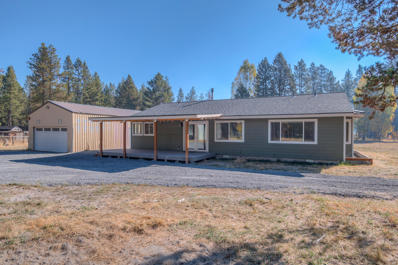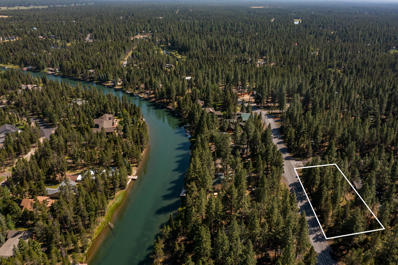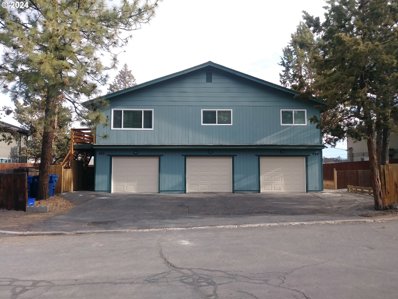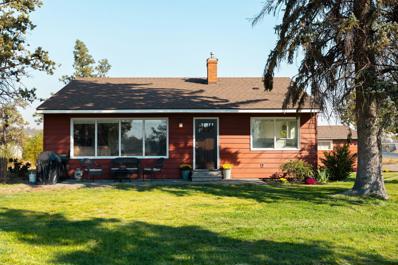Bend OR Homes for Rent
$514,900
21223 Thornhill Lane Bend, OR 97701
- Type:
- Single Family
- Sq.Ft.:
- 1,190
- Status:
- Active
- Beds:
- 3
- Lot size:
- 0.09 Acres
- Year built:
- 2015
- Baths:
- 2.00
- MLS#:
- 220191243
- Subdivision:
- Monticello Estates
ADDITIONAL INFORMATION
This adorable single-level home offers the perfect blend of comfort and convenience. Located in the peaceful northeast side of Bend, you'll enjoy easy access to Pine Nursery Park and the scenic Canal Trail. Open and functional layout with three bedrooms and two bathrooms along with a fully fenced yard. Minimal upkeep required, allowing you to spend more time enjoying your home. Prime location just steps away from lush green spaces and recreational trails.Don't miss this opportunity to make this charming home your own!
- Type:
- Condo
- Sq.Ft.:
- 672
- Status:
- Active
- Beds:
- 1
- Lot size:
- 0.01 Acres
- Year built:
- 1972
- Baths:
- 1.00
- MLS#:
- 220191239
- Subdivision:
- Inn Of The 7th
ADDITIONAL INFORMATION
Welcome to your getaway nestled among the majestic ponderosa pines at the Inn at the 7th Mountain. This delightful 1-bedroom condo is located on the top floor and designed for comfort and versatility. Features a convenient murphy bed to accommodate additional guests. As you enter, you'll be greeted by an inviting living space and a deck with a view of the ponderosa forest. Located on the outskirts of Bend and en route to Mt Bachelor, makes this ideally positioned for year-round adventures. Whether you're skiing in the winter or hiking and biking along the Deschutes river in the summer, you'll find endless opportunities for outdoor recreation right at your doorstep. Fantastic amenities to enhance your stay, including beautifully maintained grounds, several pools, restaurant, a fitness center, tennis courts, and an ice skating rink for those chilly winter nights. This condo also presents opportunity for short term rental income. Can be purchased furnished, contact LA for details.
- Type:
- Duplex
- Sq.Ft.:
- 2,352
- Status:
- Active
- Beds:
- n/a
- Lot size:
- 0.29 Acres
- Year built:
- 1972
- Baths:
- MLS#:
- 220191198
- Subdivision:
- Daly Estates
ADDITIONAL INFORMATION
This well maintained multifamily property is perfectly located in the heart of SE Bend, it sits close to shops, restaurants, parks and trails (Larkspur within easy reach). Each unit has well-designed living areas, each with full laundry space and single car garage. Each unit is 1,176 sf, 3 bed/1.5 bath, with private, backyards. The oversized lot has potential for further development and potential for third unit (buyer to do due diligence with the city of Bend on all further development).
- Type:
- Condo
- Sq.Ft.:
- 650
- Status:
- Active
- Beds:
- 1
- Year built:
- 1975
- Baths:
- 2.00
- MLS#:
- 220191261
- Subdivision:
- Pioneer Park Condominium
ADDITIONAL INFORMATION
Discover your perfect blend of comfort and convenience at this very popular Pioneer Park Condo! This has been an amazing investment for the owners. Are you next? This third-floor unit offers expansive views creating a serene escape right in the heart of Bend. With flexible options for owner management, owner occupancy, vacation rentals, or long-term stays, this property is truly versatile. You'll love being just steps away from downtown Bend, with easy access to river trails and the nearby parkway. Whether you're seeking a smart investment or a place to call home, this 1-bedroom, 2-bath condo with 650 sq ft of thoughtfully designed space on Bend's desirable west side is a must-see. Don't miss out on this opportunity-to-own in one of the most sought-after locations in Bend! For more details on the condo's amenities, check out Pioneer Park Rentals.
- Type:
- Single Family
- Sq.Ft.:
- 1,430
- Status:
- Active
- Beds:
- 3
- Lot size:
- 0.25 Acres
- Year built:
- 1993
- Baths:
- 2.00
- MLS#:
- 220191231
- Subdivision:
- Tanglewood
ADDITIONAL INFORMATION
Discover this charming .25-acre lot in the highly sought-after Tanglewood subdivision! This inviting home features 3 bedrooms and 2 full baths, complete with an attached garage. Enjoy the elegance of bamboo hardwood floors throughout, and step outside to a beautifully fenced backyard--perfect for relaxation or entertaining.This property is priced for you to add your personal touch and make it truly your own. Come see why this lovely home in South Bend should be your new oasis!
$550,000
0 SW Taft Lot 3 Bend, OR 97702
- Type:
- Land
- Sq.Ft.:
- n/a
- Status:
- Active
- Beds:
- n/a
- Lot size:
- 0.14 Acres
- Baths:
- MLS#:
- 220191230
- Subdivision:
- Bend Park
ADDITIONAL INFORMATION
Newly partitioned, improved, ready-to-build lot with paved alley access in the heart of Bend's Old Mill area. For those who resonate with the convenience of urban living, coupled with privacy and views, this location will grab your attention for sure! Close proximity to restaurants, shopping, Deschutes River access, river trails, live outdoor concerts, music, arts and entertainment. Build exactly the type of custom home that suits your needs and start enjoying the Bend lifestyle attractive to so many!
$590,000
62471 Eagle Road Bend, OR 97701
- Type:
- Single Family
- Sq.Ft.:
- 2,156
- Status:
- Active
- Beds:
- 4
- Lot size:
- 0.09 Acres
- Year built:
- 2005
- Baths:
- 3.00
- MLS#:
- 220191223
- Subdivision:
- View Ridge
ADDITIONAL INFORMATION
This beautiful home, situated on a spacious corner lot with mature trees, offers mountain views from the primary suite. As you step inside, the first floor features sand-in-place hardwood flooring throughout, giving a rich and timeless feel. Off the dining area is a cozy office enclosed by elegant French doors, perfect for working from home. The open floor plan seamlessly connects the living, dining, and kitchen areas, with the kitchen boasting a large island, stainless steel Frigidaire appliances, and ample space for entertaining. A gas fireplace adds warmth and ambiance to the living room, creating a welcoming environment.Upstairs, you'll find a generous primary suite with mountain views, along with a luxurious en-suite bathroom featuring double sinks, a soaking tub, a water closet, and tile flooring and countertops. The upper level also includes a conveniently located laundry room, three additional bedrooms, and a versatile schoolwork or homework area at the top of the stairs.
- Type:
- Other
- Sq.Ft.:
- 4,524
- Status:
- Active
- Beds:
- 7
- Lot size:
- 0.35 Acres
- Year built:
- 2021
- Baths:
- 8.00
- MLS#:
- 220191194
- Subdivision:
- Caldera Springs
ADDITIONAL INFORMATION
New co-ownership opportunity: Own one-eighth of this professionally managed, turnkey home by Pacaso. Dancing Rock is the ideal home for families making memories while exploring the best of Oregon, in the outdoor haven of Sunriver. The open plan great room, complete with distressed wood beams, has plenty of space for gathering with family and friends. A window wall captures a view of the forested common area, and a dining room door leads outside. The gourmet kitchen features high-end appliances, custom cabinetry and a large island for eating and food prep. The main level includes four primary bedrooms with en suite bathrooms and a laundry/mudroom. Upstairs are two more bedroom suites and a bunk room, plus an adjoining game/media room. Outside, an expansive covered patio features a sunken hot tub. The home, which has a 3-car garage, comes fully furnished and professionally decorated.
$999,000
61004 Creekstone Loop Bend, OR 97702
- Type:
- Single Family
- Sq.Ft.:
- 2,625
- Status:
- Active
- Beds:
- 3
- Lot size:
- 0.24 Acres
- Year built:
- 2003
- Baths:
- 3.00
- MLS#:
- 220191180
- Subdivision:
- River Rim
ADDITIONAL INFORMATION
Discover this stunning River Rim home, offering a perfect blend of luxury & privacy. This beautiful property boasts an open concept floor plan with a gas fireplace & built-ins. The chef's kitchen comes equipped with modern amenities, including quartz countertops, 6-burner KitchenAid gas range, cherry cabinets, pantry & new refrigerator. There are 3 bedrooms and 3 full baths, including 2 en-suite bedrooms for added comfort. The primary bathroom has been recently renovated with heated tile floors and soaking tub for a touch of elegance. The 3rd bed/office has a wonderful murphy bed for added convenience. Enjoy the ease of the central vacuum system & the security of a Ring doorbell. The 3-car garage features epoxy floors & cabinets. Outside, relax in your private oasis with a beautiful paver patio, hot tub, charming pergola, sheds & tranquil fountain. This home offers a serene, private lifestyle while still being close to everything you need, close to parks, restaurants & grocery store.
$710,000
2877 NE Lotno Drive Bend, OR 97701
- Type:
- Single Family
- Sq.Ft.:
- 1,427
- Status:
- Active
- Beds:
- 3
- Lot size:
- 0.17 Acres
- Year built:
- 1979
- Baths:
- 3.00
- MLS#:
- 220191172
- Subdivision:
- Choctaw Village
ADDITIONAL INFORMATION
Your personal haven is calling you home from this secluded/naturally elevated homesite with mountain views! This stylish single-story home has no home directly behind it & perfectly blends pride of ownership, tasteful finish work/updates & exceptional outdoor living. Located in a respected community you will enjoy an oversized fenced low maintenance backyard, expansive deck, garden area, storage shed & hot tub. The floorplan is well laid out, open, & lives large while maximizing its sg. footage. The interior highlights striking new countertop & new plumbing/light fixture updates as well as fresh interior paint. Generous use of picture windows captures natural light & views of nature & wildlife while making the space warm/inviting. Highlights include laminate wood floors, wood burning fireplace, spacious utility room & no HOA. The home offers quick access to parks, trails, schools and dining.
$435,000
19986 Cinder Lane Bend, OR 97702
- Type:
- Mobile Home
- Sq.Ft.:
- 1,102
- Status:
- Active
- Beds:
- 3
- Lot size:
- 0.08 Acres
- Year built:
- 2024
- Baths:
- 2.00
- MLS#:
- 220191127
- Subdivision:
- Romaine Village
ADDITIONAL INFORMATION
Welcome to your newly constructed manufactured home! Step onto the covered front porch with Trex decking and take in the tranquility of your low-maintenance, xeriscaped yard. As you step inside the home, 9-foot ceilings and large windows fill the great room with natural sunlight, offering a bright and inviting atmosphere. The open-concept kitchen is a chef's delight featuring beautiful quartz countertops, stainless appliances, a farm sink, and elegant wood cabinetry. Easy-care laminate flooring flows throughout the home, adding style and convenience. The primary bedroom is a peaceful retreat with a spacious walk-in closet and a custom lighted vanity mirror in the en-suite bathroom for an elegant touch. Stay comfortable year-round with a heat pump for heating and cooling, along with a ceiling fan in the great room. Every thoughtful detail in this charming home blends comfort and style, creating the perfect place to call home!
$425,000
19982 Cinder Lane Bend, OR 97702
- Type:
- Mobile Home
- Sq.Ft.:
- 1,102
- Status:
- Active
- Beds:
- 3
- Lot size:
- 0.07 Acres
- Year built:
- 2024
- Baths:
- 2.00
- MLS#:
- 220191126
- Subdivision:
- Romaine Village
ADDITIONAL INFORMATION
Welcome to your newly constructed manufactured home! Step onto the covered front porch with Trex decking and take in the tranquility of your low-maintenance, xeriscaped yard. As you step inside the home, 9-foot ceilings and large windows fill the great room with natural sunlight, offering a bright and inviting atmosphere. The open-concept kitchen is a chef's delight featuring beautiful quartz countertops, stainless appliances, a farm sink, and elegant wood cabinetry. Easy-care laminate flooring flows throughout the home, adding style and convenience. The primary bedroom is a peaceful retreat with a spacious walk-in closet and a custom lighted vanity mirror in the en-suite bathroom for an elegant touch. Stay comfortable year-round with a heat pump for heating and cooling, along with a ceiling fan in the great room. Every thoughtful detail in this charming home blends comfort and style, creating the perfect place to call home!
$425,000
19978 Cinder Lane Bend, OR 97702
- Type:
- Mobile Home
- Sq.Ft.:
- 1,102
- Status:
- Active
- Beds:
- 3
- Lot size:
- 0.07 Acres
- Year built:
- 2024
- Baths:
- 2.00
- MLS#:
- 220191125
- Subdivision:
- Romaine Village
ADDITIONAL INFORMATION
For November only Builder offering $20,000 credit towards Buyer's rate buy down and closing costs!! Welcome to your newly constructed manufactured home! Step onto the covered front porch with Trex decking and take in the tranquility of your low-maintenance, xeriscaped yard. As you step inside the home, 9-foot ceilings and large windows fill the great room with natural sunlight, offering a bright and inviting atmosphere. The open-concept kitchen is a chef's delight featuring beautiful quartz countertops, stainless appliances, a farm sink, and elegant wood cabinetry. Easy-care laminate flooring flows throughout the home, adding style and convenience. The primary bedroom is a peaceful retreat with a spacious walk-in closet and a custom lighted vanity mirror in the en-suite bathroom for an elegant touch. Stay comfortable year-round with a heat pump for heating and cooling, along with a ceiling fan in the great room.
- Type:
- Single Family
- Sq.Ft.:
- 1,314
- Status:
- Active
- Beds:
- 3
- Lot size:
- 0.99 Acres
- Year built:
- 2007
- Baths:
- 2.00
- MLS#:
- 220191456
- Subdivision:
- Deschutes RiverWoods
ADDITIONAL INFORMATION
With close proximity to lava island falls on the Deschutes River, this well maintained 3 bed 2 bath home sits on .99 acres tucked away in quiet Deschutes River Woods. Boasting vaulted ceilings and plenty of natural light, the open concept dining/living room is ideal for hosting friends and family. The covered back deck is great for enjoying the outdoors on warm summer days, and the wood burningstove will keep you cozy on those cold winter nights. Sitting on nearly one acre, this 1,314 sqft home has it all, including a fully fenced back yard and a huge garage/shop (approx. 1,300 sqft) big enough for all of your cars, toys, gear and hobbies. Bring your vision to this property and make it your own. Recent upgrades within the past 2 years include: New well / water filtration system, fresh interiorpaint, new water heater, new fireplace, new attic venting and exhaust fans.
$688,500
20035 Badger Road Bend, OR 97702
- Type:
- Single Family
- Sq.Ft.:
- 1,933
- Status:
- Active
- Beds:
- 3
- Lot size:
- 0.12 Acres
- Year built:
- 2005
- Baths:
- 3.00
- MLS#:
- 220191338
- Subdivision:
- Badger Crossing
ADDITIONAL INFORMATION
Welcome to this beautifully updated home in the desirable Badger Crossing Subdivision. This 3-bedroom, 2.5-bathroom, with office also features a spacious bonus room or flex room, offering versatile living space perfect for a second family space, gym, or playroom. Step inside to discover all-new hardwood floors and plush carpeting, complemented by fresh interior paint that gives the home a modern, inviting feel. The chef in your family will love the newly updated kitchen, complete with stunning quartz countertops, brand-new appliances, and a refrigerator--making meal prep a breeze.The primary suite offers a peaceful retreat with ample natural light and an ensuite bathroom and walk in closet. The fully fenced backyard provides a private outdoor space that just needs a little TLC to make it your own oasis. The home is truly move-in ready, and its prime location offers easy access to top-rated schools, shopping, dining, and nearby trails, making it ideal for active lifestyles.
$549,000
20320 Sonata Way Bend, OR 97702
- Type:
- Single Family
- Sq.Ft.:
- 2,080
- Status:
- Active
- Beds:
- 5
- Lot size:
- 0.12 Acres
- Year built:
- 2002
- Baths:
- 4.00
- MLS#:
- 220191159
- Subdivision:
- Sugar Pine
ADDITIONAL INFORMATION
Beautiful move in ready 5 bedroom home located near SE Bend's amenities. Open floorplan with dual master bedrooms, including one downstairs. This home is clean and has plenty of updates including new flooring upstairs, updated master bathroom, mini splits for heat and a/c. With a fenced yard and a well maintained yard there's plenty of space for entertaining. Great location just minutes from shopping, parks and schools.
- Type:
- Single Family
- Sq.Ft.:
- 1,927
- Status:
- Active
- Beds:
- 3
- Lot size:
- 0.09 Acres
- Year built:
- 2024
- Baths:
- 3.00
- MLS#:
- 220191156
- Subdivision:
- Meridian Phase 1
ADDITIONAL INFORMATION
*Enjoy a $15,000 incentive towards closing costs and/or a rate buydown when you use the builder's preferred lender.*The Sydney floor plan by award-winning Pahlisch Homes offers a spacious 1,927 SF layout & features a thoughtful two-story design. Upstairs, you'll find three bedrooms plus a versatile loft, providing ample space for you to enjoy. The main level features a cozy fireplace, elegant quartz countertops throughout, and durable wood composite flooring, creating a warm and inviting atmosphere. A tankless water heater ensures efficiency, while included air conditioning adds comfort throughout the year. The front yard is beautifully xeriscaped, promoting low-maintenance appeal. Conveniently located near Pine Nursery Park, this home blends modern amenities with a welcoming ambiance, ideal for relaxation and entertaining. This is lot #4, situated on Bend's NE side, close to medical facilities and shopping, making it a perfect choice for your new home.Photos are virtually staged.
- Type:
- Single Family
- Sq.Ft.:
- 2,142
- Status:
- Active
- Beds:
- 4
- Lot size:
- 1.53 Acres
- Year built:
- 1998
- Baths:
- 4.00
- MLS#:
- 220191144
- Subdivision:
- Drrh Trs
ADDITIONAL INFORMATION
Discover your country oasis! This beautifully remodeled 3-bedroom, 2.5-bath home blends comfort, space, and natural beauty. Set on 1.53 acres of level, fenced land, it offers a private retreat surrounded by trees. The main house has an open floor plan with a cozy woodstove, perfect for relaxing. The primary suite, located on the second floor, features a tile walk-in shower and access to a balcony. Recent updates of the exterior include a new roof and fresh paint. Additionally, there's a detached shop with living quarters above. Enjoy the tranquility of country living with easy access to the Deschutes River, mountains, and lakes. A perfect haven for nature lovers and those seeking peace, this home offers modern comfort amidst stunning surroundings.
- Type:
- Single Family
- Sq.Ft.:
- 1,927
- Status:
- Active
- Beds:
- 4
- Lot size:
- 0.08 Acres
- Year built:
- 2024
- Baths:
- 3.00
- MLS#:
- 220191141
- Subdivision:
- Meridian Phase 1
ADDITIONAL INFORMATION
*Enjoy a $5,000 incentive towards closing costs and/or a rate buydown when you use the builder's preferred lender.*The Sydney floor plan by award-winning Pahlisch Homes spans a spacious 1,927 SF and features a thoughtful two-story design. With four bedrooms located upstairs, it offers plenty of room to enjoy. The main level is enhanced by a cozy fireplace, elegant quartz countertops, and durable wood composite flooring, creating a welcoming environment. A tankless water heater ensures energy efficiency, while the included air conditioning adds year-round comfort. The front yard boasts xeriscaped landscaping, providing a low-maintenance yet attractive exterior. Conveniently located near Pine Nursery Park, this home also sits on Bend's NE side, close to medical facilities and shopping. It perfectly blends modern amenities with an inviting atmosphere, ideal for both relaxation and entertaining. This is lot #3, offering a prime location for your new home. Photos are virtually staged.
$995,000
26315 Walker Road Bend, OR 97701
- Type:
- Single Family
- Sq.Ft.:
- 1,627
- Status:
- Active
- Beds:
- 3
- Lot size:
- 9.77 Acres
- Year built:
- 1930
- Baths:
- 2.00
- MLS#:
- 220191139
- Subdivision:
- N/A
ADDITIONAL INFORMATION
The possibilities are endless to create your own working farm or rural retreat just minutes from downtown Bend! 10 acres with 8 acres senior irrigation rights. 2-story 3BR, 2 Bath Farmhouse w covered porch, fenced yard, mature shade trees. BLM, Reynolds Pond, and The Badlands Wilderness are right down the road, offering endless miles of hiking, mountain biking and horseback riding. The farm has been a commercial cut-flower, vegetable, livestock, and horse farm, using regenerative practices for 15yrs. 5 Pastures with sheds, fenced and cross-fenced with 5' horse-safe, post and rail with no-climb 2x4 wire. Automatic, underground irrigation, heated Nelson waterers in pastures and stalls. Drylot with loafing shed. 4-stall barn with stall mats, mangers, Nelson waterers, tackroom, and hay storage. Large equipment/hay shed. Chicken coops, Pig sheds, 4 greenhouses, vegetable packing shed with walk-in cooler system, covered outdoor wash station, Indoor grow-room and attached propagation shed.
$619,000
17430 Meadow Way Bend, OR 97707
- Type:
- Single Family
- Sq.Ft.:
- 1,616
- Status:
- Active
- Beds:
- 2
- Lot size:
- 2.79 Acres
- Year built:
- 1980
- Baths:
- 2.00
- MLS#:
- 220191136
- Subdivision:
- Lazy River West
ADDITIONAL INFORMATION
One-level home on 2.79 acres! This updated 2-bedroom, 2-bathroom home features an additional office/den. The open floor plan is flooded with natural light, creating a warm and inviting atmosphere. Recent upgrades include central heat and AC, heat pump, a newer roof, a full kitchen remodel, updated electrical panel, new flooring, doors, siding, and windows--everything you need for modern comfort. The property is fully fenced, ideal for privacy and security, and includes a large, 3-sided loafing shed, perfect for horses or other animals. A spacious shop with 220V power is ready for your projects. Located near the Little Deschutes River, you'll enjoy abundant wildlife and peaceful surroundings. Just a short drive to Sunriver, Mt. Bachelor, and the lakes.
$165,000
17176 Norwalk Road Bend, OR 97707
- Type:
- Land
- Sq.Ft.:
- n/a
- Status:
- Active
- Beds:
- n/a
- Lot size:
- 0.52 Acres
- Baths:
- MLS#:
- 220191129
- Subdivision:
- Deschutes River Recreation Homesites
ADDITIONAL INFORMATION
Discover the allure of Three Rivers South, just beyond Sunriver but with a coveted Bend, OR address. Nestled amidst majestic pine trees and just a stone's throw away from the Deschutes River, this level and well-positioned corner lot presents an extraordinary opportunity to construct your dream home. Situated in Deschutes River Recreation Homesites Unit 9 part 1 & 2, this parcel offers exclusive access to a private park and boat ramp reserved solely for the residents of Unit 9. These incredible amenities are thoughtfully included in the affordable annual HOA fee of $50, ensuring that you can fully embrace the outdoor lifestyle that the area has to offer. ATT Septic feasibility approved in 2006 but would need to be updated with Deschutes County. Now is the time to bring your build plans to fruition and transform this vacant canvas into the home you've always envisioned. Don't miss out on the chance to claim this remarkable property as your own.
$1,050,000
688 SE CENTENNIAL St Bend, OR 97702
- Type:
- Single Family
- Sq.Ft.:
- 3,256
- Status:
- Active
- Beds:
- 9
- Lot size:
- 0.23 Acres
- Year built:
- 1978
- Baths:
- 2.00
- MLS#:
- 24136571
ADDITIONAL INFORMATION
Good CAP Rate - Great opportunity to own a lucrative property. Fully leased - will be on month-to-month terms in January. This property was completely renovated in 2022, including new appliances, beautiful laminate flooring, kitchen cabinets and countertops, and much more! Excellent condition. Each unit has a garage and fenced backyard.
- Type:
- Condo
- Sq.Ft.:
- 716
- Status:
- Active
- Beds:
- 2
- Year built:
- 2001
- Baths:
- 1.00
- MLS#:
- 220191112
- Subdivision:
- Elk Ridge Condo
ADDITIONAL INFORMATION
Easy living & endless opportunity await you on Bend's westside! Looking for a low maintenance residence, second home, or investment opportunity? The diversity of opportunities is limitless with this charming residence. You will enjoy stylish living, the perks of a great location & the seclusion of a corner property! The home perfectly blends pride of ownership, tasteful finish work & excellent access to restaurants, shopping and outdoor recreation. Thoughtfully positioned you will enjoy natural lighting & nature from the many large windows that make the space warm & inviting. The floorplan lives large & maximizes its sq. footage while demonstrating impressive quality. Highlights include laminate wood floors, mini splits, private laundry facilities and a sheltered front porch. The community offers a clubhouse/fitness facility, dedicated parking, & storage area. A perfect retreat for all things Bend
$539,000
64875 N Hwy 97 Bend, OR 97701
- Type:
- Single Family
- Sq.Ft.:
- 1,380
- Status:
- Active
- Beds:
- 2
- Lot size:
- 4.88 Acres
- Year built:
- 1947
- Baths:
- 1.00
- MLS#:
- 220191110
- Subdivision:
- N/A
ADDITIONAL INFORMATION
Discover a unique blend of vintage charm and modern updates in this cozy 2-bedroom, 1-bath home nestled on 4.88 acres of land just North of Bend, Oregon. Built in 1947, this 1,380 sqft home boasts beautiful mountain views and includes 4.88 acres of valuable water rights. Recent updates include a new roof, new flooring, an updated electrical panel, and a heat pump with air conditioning for year-round comfort. The home features double-pane windows throughout, ensuring a quiet interior. The property also includes an 8x8 cistern and an irrigation pond located on the south side of the land. Whether you're looking for small acreage close to town or affordable farm life, this property offers endless potential. Don't miss this rare opportunity to own a slice of Bend's natural beauty!
 |
| The content relating to real estate for sale on this website comes in part from the MLS of Central Oregon. Real estate listings held by Brokerages other than Xome Inc. are marked with the Reciprocity/IDX logo, and detailed information about these properties includes the name of the listing Brokerage. © MLS of Central Oregon (MLSCO). |

Bend Real Estate
The median home value in Bend, OR is $724,900. This is higher than the county median home value of $598,100. The national median home value is $338,100. The average price of homes sold in Bend, OR is $724,900. Approximately 56.44% of Bend homes are owned, compared to 35.62% rented, while 7.95% are vacant. Bend real estate listings include condos, townhomes, and single family homes for sale. Commercial properties are also available. If you see a property you’re interested in, contact a Bend real estate agent to arrange a tour today!
Bend, Oregon has a population of 97,042. Bend is more family-centric than the surrounding county with 33.04% of the households containing married families with children. The county average for households married with children is 29.18%.
The median household income in Bend, Oregon is $74,253. The median household income for the surrounding county is $74,082 compared to the national median of $69,021. The median age of people living in Bend is 38.8 years.
Bend Weather
The average high temperature in July is 82.2 degrees, with an average low temperature in January of 23.5 degrees. The average rainfall is approximately 11.3 inches per year, with 20.5 inches of snow per year.
