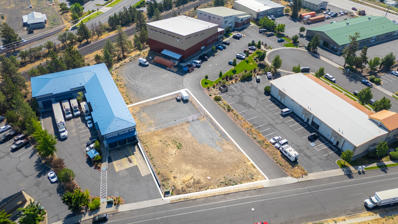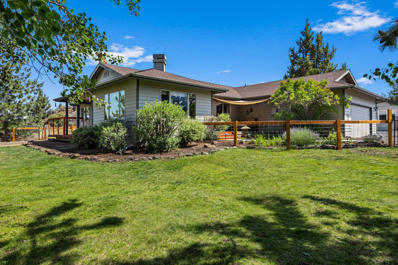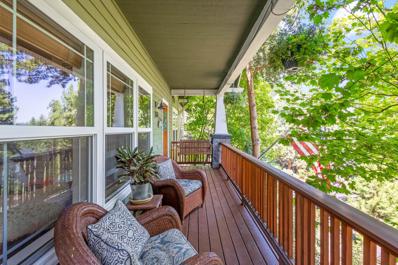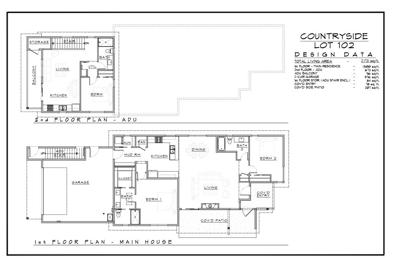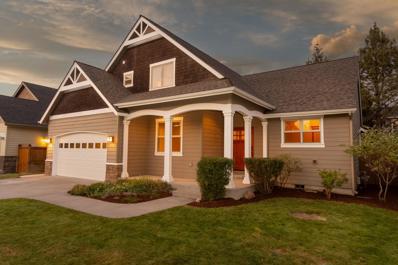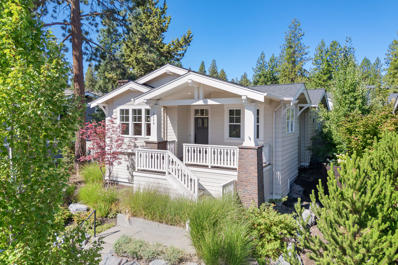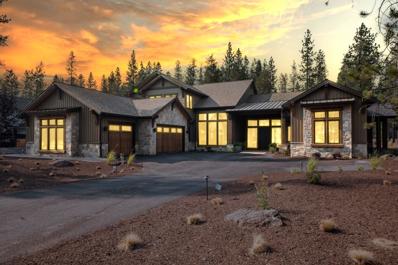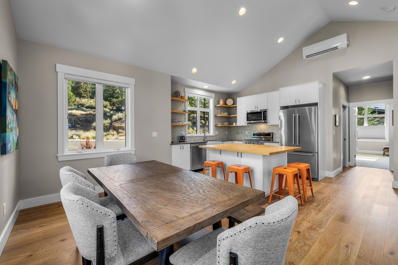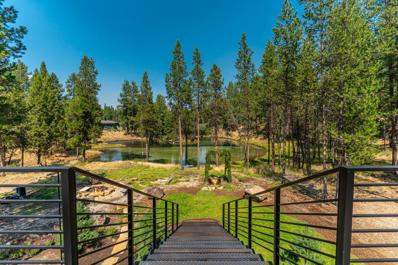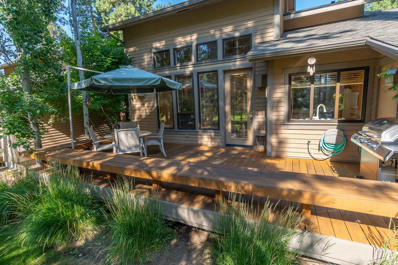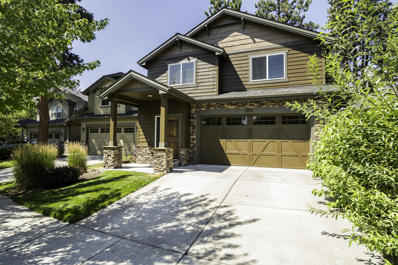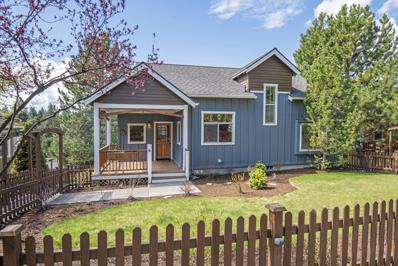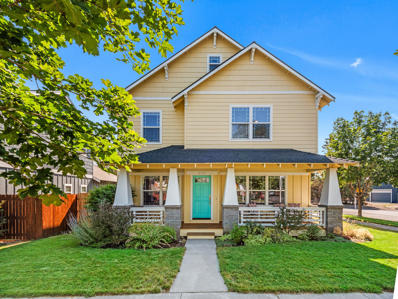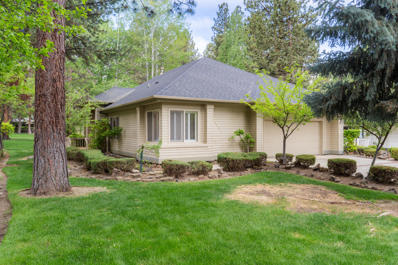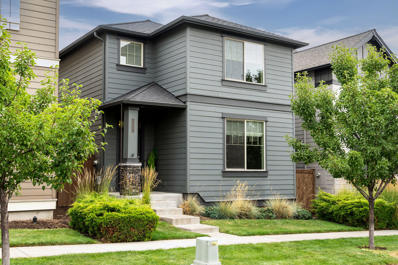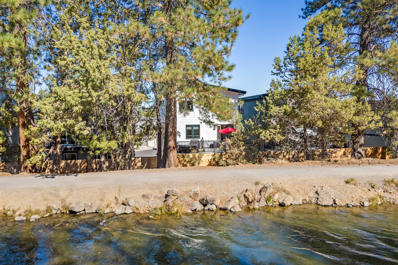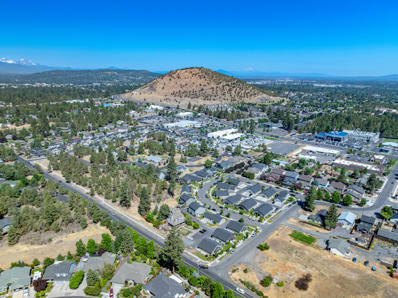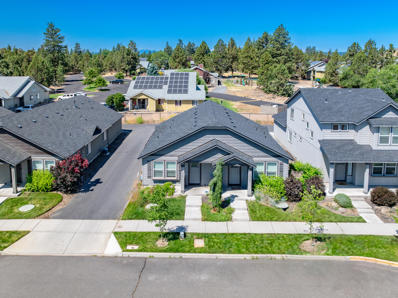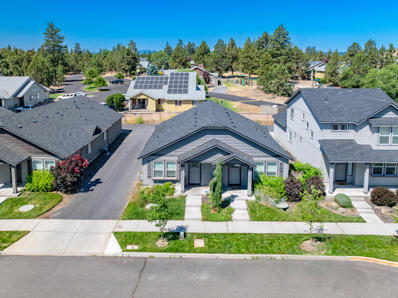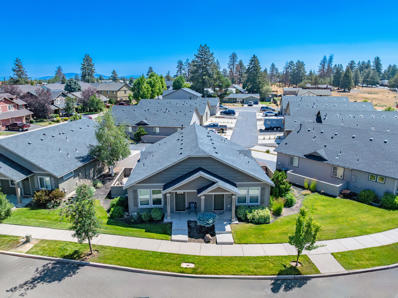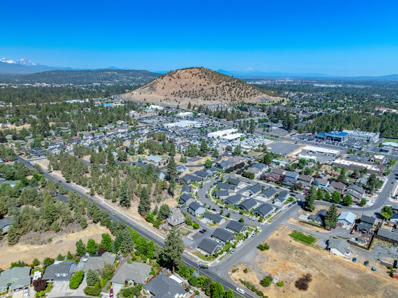Bend OR Homes for Rent
- Type:
- Land
- Sq.Ft.:
- n/a
- Status:
- Active
- Beds:
- n/a
- Lot size:
- 0.49 Acres
- Baths:
- MLS#:
- 220187832
- Subdivision:
- Reed Mkt Ind
ADDITIONAL INFORMATION
Freshly graded, flat, rare industrial half acre with entitlements located in central Bend. Partially fenced with easy access to parkway and major arterials. Parcel is surrounded by successful and thoughtfully constructed commercial/industrial companies. Plans for 4000 sq ft shop included and attached under documents along with landscape plan.
$1,170,000
21886 Rastovitch Road Bend, OR 97702
- Type:
- Single Family
- Sq.Ft.:
- 1,706
- Status:
- Active
- Beds:
- 3
- Lot size:
- 5.08 Acres
- Year built:
- 1988
- Baths:
- 2.00
- MLS#:
- 220187928
- Subdivision:
- Somerset
ADDITIONAL INFORMATION
Welcome to your private oasis on 5 beautiful acres with wonderful panoramic Cascade mountain views.. This charming 1,706 square foot single-level home offers a seamless blend of comfort and peace featuring 3 bedrooms and 2 baths, a large open central living space, attached garage and more. Outside, the landscape unfolds with lush greenery and mature landscaping which create a picturesque backdrop for the majestic mountain views. There is a workshop, ideal for hobbies or storage and a dedicated dog area in addition to the large fully fenced yard. This property is perfect for the horse enthusiast or hobby farmer. There is a well-appointed barn with run-in shelters and hay storage surrounded by lush irrigated pasture that is fenced and ready for livestock. Located in the coveted Somerset neighborhood which has nearby trail access and is also just minutes from downtown. Don't miss your chance to own this perfectly located peaceful, private paradise that has it all.
$1,149,000
1665 NW Albany Avenue Bend, OR 97703
- Type:
- Single Family
- Sq.Ft.:
- 2,059
- Status:
- Active
- Beds:
- 3
- Lot size:
- 0.16 Acres
- Year built:
- 1997
- Baths:
- 3.00
- MLS#:
- 220187910
- Subdivision:
- Miller Heights
ADDITIONAL INFORMATION
Located in one of Bend's most coveted and sought after NW Bend location, just blocks away from all nearby dining, shopping, hiking & biking trails, this Craftsman style home with updated farmhouse accents on the interior will delight in every way. With alley access convenience, as you enter into the open and inviting great room with soaring vaults, cherry stained wood floors in all main living and entertaining spaces, and complete with a gas stone surround fireplace. Main level includes a gracious primary suite and an additional two guest rooms flanked by an upper level loft living area perched over the great room serving as an additional guest, media or office area with it's own full bath. With a hard to find large fenced in yard perfectly set up for outdoor entertaining, you'll know you've arrived into the home you've been waiting for. Numerous updates throughout over the last few years, including as of recent a new hot water heater and recent primary bath refresh.
$1,695,000
1769 NW Trenton Avenue Bend, OR 97703
- Type:
- Single Family
- Sq.Ft.:
- 3,806
- Status:
- Active
- Beds:
- 4
- Lot size:
- 0.4 Acres
- Year built:
- 1973
- Baths:
- 3.00
- MLS#:
- 220187875
- Subdivision:
- WEst Hills
ADDITIONAL INFORMATION
This recently remodeled home is a rare find, offering a blend of elegance and functionality in the West Hills in NW Bend. Upon entering, you'll welcomed by a charming front porch and an abundance of natural light that fills the well-maintained interior. The main level showcases a chef's kitchen with a massive island, stainless steel appliances, granite countertops, and designated dining area that flows seamlessly into the gorgeous living room, featuring a gas fireplace, hardwood floors, & floor-to-ceiling windows that highlight the beautiful southern exposure. An adjacent family room offers beautiful built-ins, natural wood accents, & wet bar; perfect for entertaining. The upper level is dedicated to the primary suite, with vaulted ceilings, private outdoor balcony, walk-in closet and luxury bath with a tiled shower and jetted tub. Additional amenities include a private office, wine cellar, solar panels for added efficiency, multilevel decking & mature landscaping. This is a must see.
- Type:
- Single Family
- Sq.Ft.:
- 2,173
- Status:
- Active
- Beds:
- 3
- Lot size:
- 0.11 Acres
- Year built:
- 2024
- Baths:
- 3.00
- MLS#:
- 220187871
- Subdivision:
- Countryside Phase 3
ADDITIONAL INFORMATION
NEW FALL SALE PRICE!! Palmer Homes proudly presents their Best of Show winner 2024, ADU floor plan in the highly desirable SE Bend neighborhood COUNTRYSIDE!! Best Interior Finish and Best Architectural Design were awarded to this great home plan! Completely Earth Advantage certified. This modern styled home is full of high quality finishes: quartz counters, tile and waterproof laminate floors, stainless matching appliances, high efficiency heating and cooling, tankless hot water. Main living is completely separate with no shared walls. For ADU privacy a separate entrance off alleyway and dedicated parking spot beside spacious 2 car garage.
$760,000
63154 Peale Street Bend, OR 97701
- Type:
- Single Family
- Sq.Ft.:
- 2,120
- Status:
- Active
- Beds:
- 3
- Lot size:
- 0.15 Acres
- Year built:
- 2007
- Baths:
- 3.00
- MLS#:
- 220187854
- Subdivision:
- Yardley Estates
ADDITIONAL INFORMATION
Located in desirable Yardley Estates, known for its mature trees and landscaping, this stunning 2,120 sq. ft. home is ideally located close to shopping centers, parks, and walking trails. This home provides the ultimate in comfortable, convenient living. There are 3 well-appointed bedrooms and 2.5 baths. This spacious home includes a primary bedroom and large office/den on the main level. The open great room floor plan with vaulted ceilings allows for plenty of natural light, creating a bright and welcoming atmosphere. Elegant teak wood floors run throughout the home, complemented by beautiful Alderwood cabinetry and trim, adding a touch of classic charm and true quality construction. The triple, tandem-style garage offers ample storage and parking space. Solid granite countertops in the kitchen and baths, ceiling fans and central A/C, ensures year-round comfort. Spacious fenced yard w/ mature landscaping ensures privacy and a well shaded retreat!
- Type:
- Single Family
- Sq.Ft.:
- 1,452
- Status:
- Active
- Beds:
- 3
- Lot size:
- 0.13 Acres
- Year built:
- 2017
- Baths:
- 2.00
- MLS#:
- 220187845
- Subdivision:
- NorthWest Crossing
ADDITIONAL INFORMATION
Experience the charm of this nearly new single-level craftsman/cottage in the sought-after Northwest Crossing neighborhood on Bend's Westside. This Earth Advantage Certified residence boasts beautiful hardwood floors, sleek solid surface countertops, and contemporary stainless steel appliances within a well-thought-out floor plan. Benefit from alley access to an oversized 2-car garage. Northwest Crossing enhances your lifestyle with nearby restaurants, shops, parks, schools, and trails, all connected by pedestrian-friendly streets that foster a vibrant, connected community.
- Type:
- Single Family
- Sq.Ft.:
- 1,751
- Status:
- Active
- Beds:
- 2
- Lot size:
- 0.84 Acres
- Year built:
- 1977
- Baths:
- 2.00
- MLS#:
- 220187830
- Subdivision:
- Kings Forest
ADDITIONAL INFORMATION
Enjoy the peaceful Southeast Bend lifestyle with this single level property with some elbow room. This beautifully remodeled home is situated on a .84 acre lot property nestled in the desirable King's Forest neighborhood. The 30 X 48 foot shop with a 10' and a 14' door, 220 amp service, and concrete floors provide plenty of room to store all of your toys, including RV parking inside! Light and bright with large windows and an open floor plan. The living and vaulted great room, with the kitchen and dining room in between, is ideal for entertaining! Upgrades include beautiful hardwood floors, granite counter tops, stainless steel appliances, and knotty pine cabinets. The primary suite has a spa-like bathroom with a multi jetted shower, gorgeous tile, and a walk in closet. The third bedroom was converted to a spacious utility room -but, could easily be converted back to a third bedroom, should you need it. Great property in a great area! Make an appointment to see it today!
- Type:
- Single Family
- Sq.Ft.:
- 5,141
- Status:
- Active
- Beds:
- 5
- Lot size:
- 0.4 Acres
- Year built:
- 2024
- Baths:
- 6.00
- MLS#:
- 220187827
- Subdivision:
- Caldera Springs
ADDITIONAL INFORMATION
Just finished truly stunning Contemporary Lodge in the new section of Caldera Springs! Enjoy luxury living in this magnificent home with chef's dream kitchen that offers custom built cabinets, gorgeous slab Quartzite countertops and full height backsplash, Marvin ''Ultimate Awning'' passthrough window to BBQ area, walk-in pantry with custom shelving, cabinets and countertop. Enjoy entertaining outside by the firepit or in the expansive covered outdoor living area with paver patio and fireplace; jump into the hot tub surrounded with masonry walls and ledge lighting or go inside to the bonus room with pool table and built-in bar! Relax by the ''Stellar'' 6' tall corner custom built fireplace in the light and bright Great Room! Escape to your Primary Suite with sitting area, Quartzite countertops with porcelain and natural stone tile work, oversized shower with bench and multiple shower heads, and custom built sauna. This home is a true testament to modern luxury and functionality!
$575,000
1909 NW Monterey Mews Bend, OR 97703
- Type:
- Condo
- Sq.Ft.:
- 934
- Status:
- Active
- Beds:
- 2
- Year built:
- 2018
- Baths:
- 2.00
- MLS#:
- 220187826
- Subdivision:
- Monterey Mews Condos
ADDITIONAL INFORMATION
Welcome to Monterey Mews Condos! Enjoy single-family home ownership with carefree condo living! HOA covers all exterior structural maintenance, common areas, landscaping, water/sewer, snow removal, window cleaning. Detached, private single-car garage and storage space. Earth Advantage certified, modern cottage with direct access to water features and Adirondack chairs to relax and enjoy with friends! The interior is stylish and bright with vaulted ceilings. Kitchen features gorgeous Butcher-block island with seating, tile backsplash, Quartz countertops, and Stainless Steel appliances. Primary suite has large walk-in California closet, tiled shower, and water closet. The den is perfect for private office space or guests, and laundry room has folding table. Efficient mini-split heating and cooling, and Smart-home features that include automated blinds! All of this... in the perfect Westside Bend location close to all the fun and adventure that Bend has to offer!
$1,350,000
16960 Spring River Road Bend, OR 97707
- Type:
- Single Family
- Sq.Ft.:
- 3,340
- Status:
- Active
- Beds:
- 3
- Lot size:
- 1.02 Acres
- Year built:
- 2021
- Baths:
- 3.00
- MLS#:
- 220188084
- Subdivision:
- Spring River Acres
ADDITIONAL INFORMATION
Experience unparalleled luxury in this custom home on the banks of Spring River. Nestled on 1.02 acres, it blends modern elegance with serene nature. The open floor plan includes a bonus room and 3 spacious bedrooms, featuring 2 primary suites. The open kitchen includes black stainless appliances, sleek countertops, and knotty alder cabinetry. The living area has soaring 18' ceilings and wood wrapped black vinyl windows. Cozy up by the oversized wood-burning fireplace with Montana mossy rock and juniper mantle, creating a lodge-like charm. The oversized heated garage is a haven for hobbyists, featuring two rooms with built-ins and epoxy flooring, providing ample space for your vehicles and outdoor toys. Outside, enjoy serene views from private decks, a backyard firepit, and horseshoes. Park your RV in the dedicated area with a 30-amp hookup. The proximity to Sunriver adds to the allure, offering endless recreational activities, dining, and entertainment options just moments away.
- Type:
- Townhouse
- Sq.Ft.:
- 1,664
- Status:
- Active
- Beds:
- 2
- Lot size:
- 0.11 Acres
- Year built:
- 1999
- Baths:
- 2.00
- MLS#:
- 220187883
- Subdivision:
- Elkai Woods
ADDITIONAL INFORMATION
Discover your perfect retreat in this beautiful and serene single-story townhome on the 14th fairway at Widgi Creek. Featuring custom white maple cabinetry, providing storage & style, in this 2 bed, 1664 sf townhome, meticulously maintained interior, and a lovely east-facing deck overlooking the fairway and towering Ponderosa Pines create a warm and inviting atmosphere. The gas barbeque and patio set on the deck make it perfect for enjoying outdoor living. The tall 22-foot vaulted ceilings add spaciousness to the great room and the entry courtyard provides a private retreat or garden spot. A wonderful place to relax and enjoy the natural surroundings in this gated community. Golf course and pickleball memberships are available separately from the HOA.
$625,000
61129 SW Teton Lane Bend, OR 97702
- Type:
- Single Family
- Sq.Ft.:
- 1,573
- Status:
- Active
- Beds:
- 3
- Lot size:
- 0.09 Acres
- Year built:
- 2013
- Baths:
- 3.00
- MLS#:
- 220187774
- Subdivision:
- Aspen Rim
ADDITIONAL INFORMATION
This two-story turnkey home is conveniently located off Brookswood Boulevard in the quiet Aspen Rim neighborhood just east of the river. Highlights include a brand new exterior paint job, a thoughtful layout with the primary suite on the main level, and a private, low-maintenance back yard with gas BBQ hookup and pavers perfect for an outdoor dining area. The front yard is beautifully maintained by the HOA. Walking distance to Renaissance Ridge Central Park, a community park with a pool, playground, and covered pavilion with a fireplace. Just a stone's throw from Hollygrape Park, with shopping and dining available at nearby Brookswood Plaza. Only 7 minutes to the Old Mill and 10 minutes to downtown Bend.
- Type:
- Condo
- Sq.Ft.:
- 1,185
- Status:
- Active
- Beds:
- 2
- Year built:
- 2002
- Baths:
- 1.00
- MLS#:
- 220187767
- Subdivision:
- The Cottages
ADDITIONAL INFORMATION
Very cute cottage condo in NW Bend at the desirable Cottages at Westside Terrace. This stand-alone unit has been well cared for and is very charming and comfortable while being in an ideal west Bend location. The main floor features the primary bedroom, kitchen, dining area and great room. The upstairs loft area can function as an additional bedroom, office or flex area and also has a large, finished attic area for plenty of storage room. HOA fees cover exterior maintenance, landscaping, trash/recycling, water, sewer and snow removal.
- Type:
- Single Family
- Sq.Ft.:
- 2,013
- Status:
- Active
- Beds:
- 3
- Lot size:
- 0.09 Acres
- Year built:
- 2005
- Baths:
- 3.00
- MLS#:
- 220187765
- Subdivision:
- Oakview
ADDITIONAL INFORMATION
On a quiet corner lot, a meticulously maintained craftsman-style home in the desirable tree-lined Oakview neighborhood. The first-level great room with a gas fireplace & natural light is the perfect combination of cozy & bright. Up the stairs, you will be amazed at the versatile layout. With 3 bedrooms and 2 additional bonus rooms/flex spaces for offices, extra bedrooms, or whatever you might need, there is room for everyone. Outside with a covered front porch, a deck off of the kitchen and a fenced low-maintenance backyard, you can truly enjoy all of the seasons of Central Oregon. Conveniently close to the hospital, schools, shopping, restaurants, food carts, and Parks. Tucked back yet close to everything. Add. features include newer tile & carpet flooring with extra thick carpet pad, newer ext. paint, stainless steel appliances with newer fridge, and oven/range, 97% efficient furnace with 17.0 SEER rating AC, 3-zone HVAC system with high-grade HEPA-UV air filtration & humidifier.
- Type:
- Single Family
- Sq.Ft.:
- 2,058
- Status:
- Active
- Beds:
- 2
- Lot size:
- 0.2 Acres
- Year built:
- 1996
- Baths:
- 2.00
- MLS#:
- 220187761
- Subdivision:
- WillowCre
ADDITIONAL INFORMATION
Welcome to your dream home in the exclusive Mountain High golf course community. This exquisite single-level residence combines modern elegance with the serene beauty of its natural surroundings, offering the perfect retreat for those seeking luxury and tranquility. Boasting 2 bedrooms, 2 bathrooms, & office this home provides ample space for both relaxation & entertainment. The open floor plan seamlessly connects the living, dining, & kitchen areas, creating an inviting atmosphere for family gatherings & social events. Retreat to a primary suite complete with an office with fantastic natural light and views of open space common area. The spa-like ensuite bathroom features a soaking tub, walk-in shower, dual vanities, and a spacious walk-in closet. Wake up to breathtaking views right from your bedroom window. The garage is a craftsman delight & has floor to ceiling cabinets throughout. The sliding glass doors open to a covered patio, perfect for outdoor dining and entertainment
$587,000
20802 NE Sierra Drive Bend, OR 97701
- Type:
- Single Family
- Sq.Ft.:
- 2,088
- Status:
- Active
- Beds:
- 3
- Lot size:
- 0.07 Acres
- Year built:
- 2014
- Baths:
- 3.00
- MLS#:
- 220187743
- Subdivision:
- McCall Landing
ADDITIONAL INFORMATION
Back on the market due to no fault of this beautiful home! This is the opportunity you have been looking for! This beautifully updated former Pahlish model home has all the upgrades you've been looking for! Located in an amazing area close to everything and just minutes from downtown Bend, this home offers the convenience of Boyd Park just a block and a half away. Featuring new carpet and paint, stainless steel appliances, laminate wood floors, and quartz counters, this home exudes modern elegance. The built-in desk and extra island make it perfect for both work and entertaining. The upstairs bonus room provides versatile space for kids, an office, and more. The fully fenced side area is perfect for pets. This house truly checks all the boxes for comfort, style, and convenience. House has been virtually staged. Don't miss out on this perfect oasis!
$1,050,000
1325 SW Boardwalk Lane Bend, OR 97702
- Type:
- Single Family
- Sq.Ft.:
- 2,421
- Status:
- Active
- Beds:
- 5
- Lot size:
- 0.07 Acres
- Year built:
- 2021
- Baths:
- 4.00
- MLS#:
- 220187732
- Subdivision:
- Riverwalk
ADDITIONAL INFORMATION
Stunning Canal Views from this Beautiful 5 bed/3.5 bath near the Old Mill. Ideal for multi-generational living or as an income-producing investment. This home features 3 floors, each with it's own complete separated living spaces, with refrigerators, coffee makers, bedrooms, bathrooms and TV's. Sold fully furnished with high end furnishings.(Oil paintings not included in sale.) Investment Opportunity. Rent out the bottom unit and live in the top 2 floors orrent out the top 2 floors while living in the bottom unit. Seller has done both with an Owner Occupied Short Term Rental Permit. In the last 4 months with this permit the Seller grossed $12,260.80. Featuring Heated Floors in the primary en-suite,Wonderful natural lighting,Independent AC and heating controls for each floor with Endless hot water.Two fenced-in areas with your own private gate to the canal. Take daily walks along the canal from your own private gate leading to the Deschutes River or nearby shopping
$349,999
62028 NE Nates Place Bend, OR 97701
- Type:
- Single Family
- Sq.Ft.:
- 600
- Status:
- Active
- Beds:
- 2
- Lot size:
- 0.06 Acres
- Year built:
- 2016
- Baths:
- 1.00
- MLS#:
- 220187728
- Subdivision:
- Clarendon Place
ADDITIONAL INFORMATION
Discover the allure of Clarendon Place, where quaint charm meets modern living in beautiful Bend, Oregon. Nestled on a serene, quiet street, our homes range from cozy 400 square feet to spacious 2200 square feet, offering something for everyone seeking the perfect blend of comfort and style. Maximize your living space with this efficient 600 sq ft home. The open floor plan creates a sense of openness and allows for flexible living arrangements. Two bedrooms and one bath provide comfort and privacy. With an attached two-car garage, this home offers exceptional value. Uncover the possibilities in this smart and stylish property. Conveniently located near Pilot Butte, midtown, and East Side shopping, Clarendon Place ensures easy access to everything Bend has to offer. Imagine living just moments away from outdoor adventures and urban conveniences alike. Affordable home ownership awaits with our special 3% incentive, designed to help you secure a low mortgage rate and achieve financi
$349,999
62032 NE Nate'S Place Bend, OR 97701
- Type:
- Single Family
- Sq.Ft.:
- 600
- Status:
- Active
- Beds:
- 2
- Lot size:
- 0.06 Acres
- Year built:
- 2016
- Baths:
- 1.00
- MLS#:
- 220187727
- Subdivision:
- Clarendon Place
ADDITIONAL INFORMATION
Discover the allure of Clarendon Place, where quaint charm meets modern living in beautiful Bend, Oregon. Nestled on a serene, quiet street, our homes range from cozy 400 square feet to spacious 2200 square feet, offering something for everyone seeking the perfect blend of comfort and style. Maximize your living space with this efficient 600 sq ft home. The open floor plan creates a sense of openness and allows for flexible living arrangements. Two bedrooms and one bath provide comfort and privacy. With an attached two-car garage, this home offers exceptional value. Uncover the possibilities in this smart and stylish property. Conveniently located near Pilot Butte, midtown, and East Side shopping, Clarendon Place ensures easy access to everything Bend has to offer. Imagine living just moments away from outdoor adventures and urban conveniences alike. Affordable home ownership awaits with our special 3% incentive, designed to help you secure a low mortgage rate and achieve financi
$399,999
62029 NE Nates Place Bend, OR 97701
- Type:
- Townhouse
- Sq.Ft.:
- 880
- Status:
- Active
- Beds:
- 2
- Lot size:
- 0.06 Acres
- Year built:
- 2016
- Baths:
- 1.00
- MLS#:
- 220187725
- Subdivision:
- Clarendon Place
ADDITIONAL INFORMATION
Discover the allure of Clarendon Place, where quaint charm meets modern living in beautiful Bend, Oregon. Nestled on a serene, quiet street, our homes range from cozy 400 SF to spacious 2200 SF, offering something for everyone seeking the perfect blend of comfort & style. This 880-SF floorplan features a welcoming entry into the open living area, functional kitchen, 2 bedrooms w/ substantial closets, & laundry room. Conveniently located near Pilot Butte, midtown, & East Side shopping, Clarendon Place ensures easy access to everything Bend has to offer. Imagine living just moments away from outdoor adventures & urban conveniences alike. Affordable home ownership awaits with our special 3% incentive, designed to help you secure a low mortgage rate and achieve financial peace of mind. Don't let this opportunity pass you by--visit Clarendon Place today and envision your new beginning in Bend's most desirable subdivision. Seize the moment. Embrace the lifestyle. Welcome to Clarendon Place.
$399,999
62025 NE Nates Place Bend, OR 97701
- Type:
- Townhouse
- Sq.Ft.:
- 880
- Status:
- Active
- Beds:
- 2
- Lot size:
- 0.06 Acres
- Year built:
- 2016
- Baths:
- 1.00
- MLS#:
- 220187724
- Subdivision:
- Clarendon Place
ADDITIONAL INFORMATION
Discover the allure of Clarendon Place, where quaint charm meets modern living in beautiful Bend, Oregon. Nestled on a serene, quiet street, our homes range from cozy 400 SF to spacious 2200 SF, offering something for everyone seeking the perfect blend of comfort & style. This 880-SF floorplan features a welcoming entry into the open living area, functional kitchen, 2 bedrooms w/ substantial closets, & laundry room. Conveniently located near Pilot Butte, midtown, & East Side shopping, Clarendon Place ensures easy access to everything Bend has to offer. Imagine living just moments away from outdoor adventures & urban conveniences alike. Affordable home ownership awaits with our special 3% incentive, designed to help you secure a low mortgage rate and achieve financial peace of mind. Don't let this opportunity pass you by--visit Clarendon Place today and envision your new beginning in Bend's most desirable subdivision. Seize the moment. Embrace the lifestyle. Welcome to Clarendon Place.
$415,000
62017 NE Nates Place Bend, OR 97701
- Type:
- Townhouse
- Sq.Ft.:
- 880
- Status:
- Active
- Beds:
- 2
- Lot size:
- 0.07 Acres
- Year built:
- 2016
- Baths:
- 1.00
- MLS#:
- 220187718
- Subdivision:
- Clarendon Place
ADDITIONAL INFORMATION
Discover the allure of Clarendon Place, where quaint charm meets modern living in beautiful Bend, Oregon. Nestled on a serene, quiet street, our homes range from cozy 400 SF to spacious 2200 SF, offering something for everyone seeking the perfect blend of comfort & style. This 880-SF floorplan features a welcoming entry into the open living area, functional kitchen, 2 bedrooms w/ substantial closets, & laundry room. Conveniently located near Pilot Butte, midtown, & East Side shopping, Clarendon Place ensures easy access to everything Bend has to offer. Imagine living just moments away from outdoor adventures & urban conveniences alike. Affordable home ownership awaits with our special 3% incentive, designed to help you secure a low mortgage rate and achieve financial peace of mind. Don't let this opportunity pass you by--visit Clarendon Place today and envision your new beginning in Bend's most desirable subdivision. Seize the moment. Embrace the lifestyle. Welcome to Clarendon Place.
$399,999
62020 NE Nates Place Bend, OR 97701
- Type:
- Townhouse
- Sq.Ft.:
- 880
- Status:
- Active
- Beds:
- 2
- Lot size:
- 0.06 Acres
- Year built:
- 2016
- Baths:
- 1.00
- MLS#:
- 220187713
- Subdivision:
- Clarendon Place
ADDITIONAL INFORMATION
Discover the allure of Clarendon Place, where quaint charm meets modern living in beautiful Bend, Oregon. Nestled on a serene, quiet street, our homes range from cozy 400 SF to spacious 2200 SF, offering something for everyone seeking the perfect blend of comfort & style. This 880-SF floorplan features a welcoming entry into the open living area, functional kitchen, 2 bedrooms w/ substantial closets, & laundry room. Conveniently located near Pilot Butte, midtown, & East Side shopping, Clarendon Place ensures easy access to everything Bend has to offer. Imagine living just moments away from outdoor adventures & urban conveniences alike. Affordable home ownership awaits with our special 3% incentive, designed to help you secure a low mortgage rate and achieve financial peace of mind. Don't let this opportunity pass you by--visit Clarendon Place today and envision your new beginning in Bend's most desirable subdivision. Seize the moment. Embrace the lifestyle. Welcome to Clarendon Place.
$399,999
61988 NE Nate'S Place Bend, OR 97701
- Type:
- Single Family
- Sq.Ft.:
- 1,112
- Status:
- Active
- Beds:
- 3
- Lot size:
- 0.06 Acres
- Year built:
- 2016
- Baths:
- 2.00
- MLS#:
- 220187712
- Subdivision:
- Clarendon Place
ADDITIONAL INFORMATION
Discover the allure of Clarendon Place, where quaint charm meets modern living in beautiful Bend, Oregon. Nestled on a serene, quiet street, our homes range from cozy 400 square feet to spacious 2200 square feet, offering something for everyone seeking the perfect blend of comfort and style.Low-maintenance living meets modern style in this inviting 1112 square foot 3-bedroom, 2-bathroom home. The sleek kitchen boasts beautiful quartz countertops, perfect for effortless meal prep. Enjoy the peace of mind that comes with a home designed for easy care and relaxation.Conveniently located near Pilot Butte, midtown, and East Side shopping, Clarendon Place ensures easy access to everything Bend has to offer. Imagine living just moments away from outdoor adventures and urban conveniences alike. Affordable home ownership awaits with our special 3% incentive, designed to help you secure a low mortgage rate and achieve financial peace of mind. Don't let this opportunity pass you by.
 |
| The content relating to real estate for sale on this website comes in part from the MLS of Central Oregon. Real estate listings held by Brokerages other than Xome Inc. are marked with the Reciprocity/IDX logo, and detailed information about these properties includes the name of the listing Brokerage. © MLS of Central Oregon (MLSCO). |
Bend Real Estate
The median home value in Bend, OR is $732,607. This is higher than the county median home value of $406,100. The national median home value is $219,700. The average price of homes sold in Bend, OR is $732,607. Approximately 52.71% of Bend homes are owned, compared to 37.9% rented, while 9.39% are vacant. Bend real estate listings include condos, townhomes, and single family homes for sale. Commercial properties are also available. If you see a property you’re interested in, contact a Bend real estate agent to arrange a tour today!
Bend, Oregon has a population of 87,167. Bend is more family-centric than the surrounding county with 31.74% of the households containing married families with children. The county average for households married with children is 27.96%.
The median household income in Bend, Oregon is $60,563. The median household income for the surrounding county is $59,152 compared to the national median of $57,652. The median age of people living in Bend is 38.2 years.
Bend Weather
The average high temperature in July is 81.5 degrees, with an average low temperature in January of 24.2 degrees. The average rainfall is approximately 12.3 inches per year, with 22.5 inches of snow per year.
