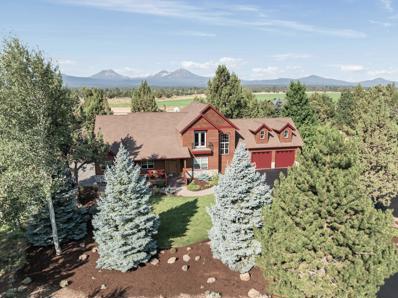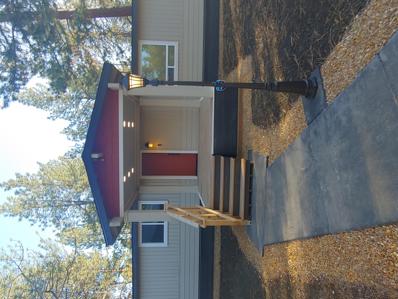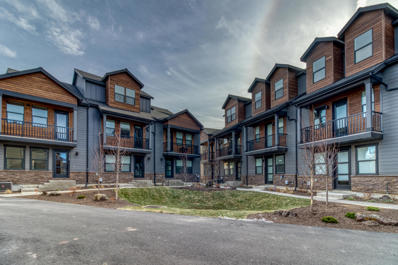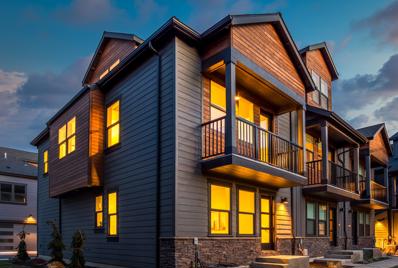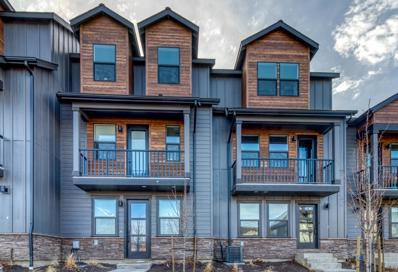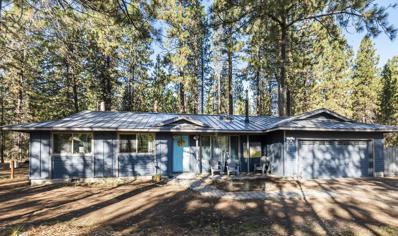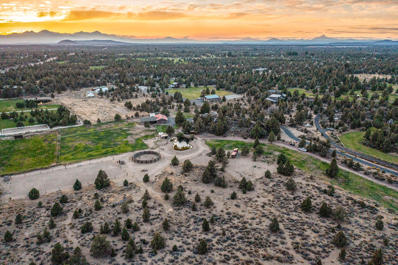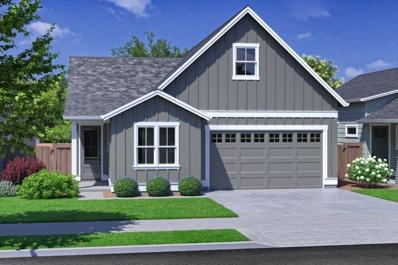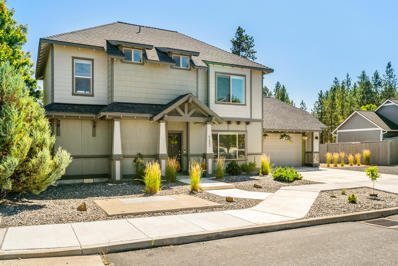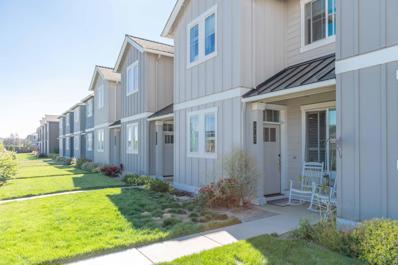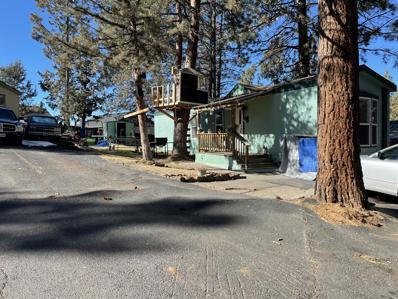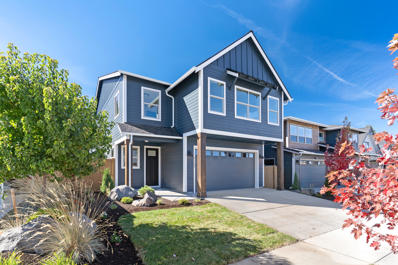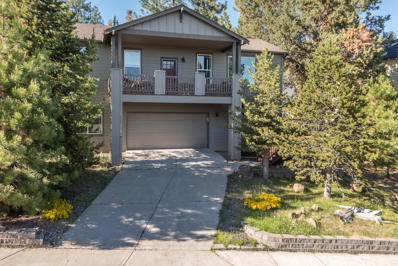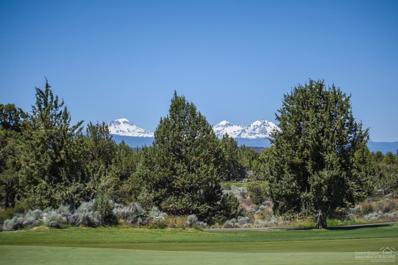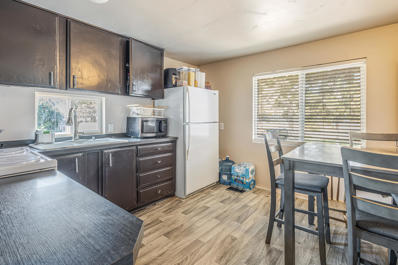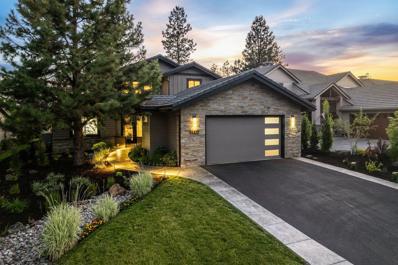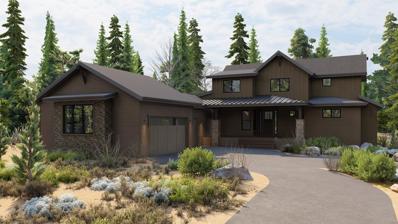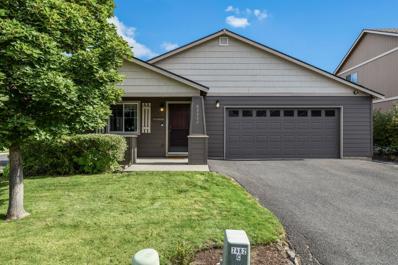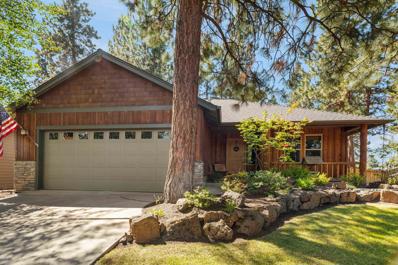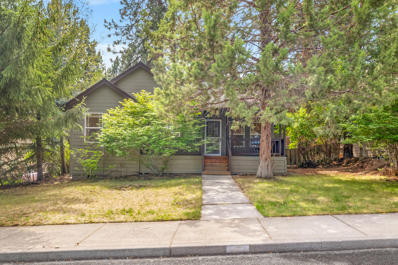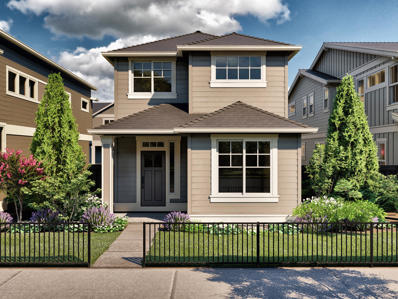Bend OR Homes for Rent
$1,695,000
67025 Rock Island Lane Bend, OR 97703
- Type:
- Single Family
- Sq.Ft.:
- 3,280
- Status:
- Active
- Beds:
- 3
- Lot size:
- 10 Acres
- Year built:
- 2004
- Baths:
- 3.00
- MLS#:
- 220189296
- Subdivision:
- Plainview Ranch
ADDITIONAL INFORMATION
Exceptional equestrian property located on quiet cul-de-sac with craftsman style home and booming view of Three Sisters Mountains. Property features: Entire 10 acres fenced and cross fenced with wood rail and 2x4 no climb wire; 36x36 ft barn; Ample horse trailer parking; Heated/insulated tack room with sink and hot/cold water; 12x36 ft drive-through isle (10-ft overhead clearance); 3 stalls with large attached paddocks; 20x30 ft loafing shelter; BLM/USFS equestrian trailheads nearby; Large pond with waterfall feature; Home and barn recently stained/painted; New composite decking and large paver patio. Interior features: Open living floor plan with high vaulted ceilings; Wood flooring throughout main level; River rock fireplace; High end stainless appliances; Granite countertops; Primary bedroom with large walk-in shower, double vanity, soaking tub, 2 walk-in closets, deck access; Office on main level; Huge upper bonus room; Balconies on upstairs bedrooms.
$599,000
19871 Mahogany Street Bend, OR 97702
- Type:
- Mobile Home
- Sq.Ft.:
- 1,248
- Status:
- Active
- Beds:
- 2
- Lot size:
- 0.28 Acres
- Year built:
- 1974
- Baths:
- 2.00
- MLS#:
- 220189260
- Subdivision:
- Romaine Village
ADDITIONAL INFORMATION
AirBnB Cash Cow - Approved under City's new code (500' setback; buyer can be designated). Revenue: $43.4K /yr. as an STR, $62K /yr. if garage converted into an ADU (per AirDNA.c*m & Rent.c*m). Financing available with 30% down or OWC (terms negotiable). Seller can contribute earnest money at closing -- sum negotiable. GUESTS APPRECIATE: Luggage unloading/loading area; Lamps & porch lights turn on/off automatically; Keypad lock; Space for king-sized beds; In-wall surround sound; USB-enabled sockets; Continuous hot water; In-wall ironing station; Large & private outdoor living area. OWNERS APPRECIATE: Low maintenance yards; Physically secure router room; Low energy lighting; LVF throughout; Maintenance areas fenced off & gated. NEW EVERYTHING: roof, windows, doors, siding, electrical, plumbing, fixtures, paint, flooring, cabinets, counter tops, appliances, etc. Do not ''walk'' property as it will trigger the security system. Broker is an owner.
$534,900
20530 Empire Avenue Bend, OR 97701
- Type:
- Townhouse
- Sq.Ft.:
- 1,618
- Status:
- Active
- Beds:
- 4
- Lot size:
- 0.04 Acres
- Year built:
- 2022
- Baths:
- 3.00
- MLS#:
- 220189278
- Subdivision:
- Calaveras
ADDITIONAL INFORMATION
Welcome to Calaveras Luxury Townhomes, a new community in the heart of Bend offering award-winning design, quality & stunning views. Each unique floor plan features a 2 car garage, open concept living space, high ceilings & gourmet kitchen with eat bars. Fine finishes include Stainless Steel kitchen appliances, gas range, luxury vinyl plank floors, tile backsplashes, quartz countertops, wood accent walls & gas fireplace. The 'Tumalo' floor plan features more square feet, extra 1/2 bath & open main floor living. The 2nd floor is composed of the Primary Suite with private balcony, 2 more bedrooms + dedicated laundry. The vaulted 3rd floor family room could be an optional 4th bed or office. Each unit features a modern lodge style exterior paired with NW Contemporary interior finishes.
$514,900
20526 Empire Avenue Bend, OR 97701
- Type:
- Townhouse
- Sq.Ft.:
- 1,464
- Status:
- Active
- Beds:
- 3
- Lot size:
- 0.04 Acres
- Year built:
- 2022
- Baths:
- 2.00
- MLS#:
- 220189277
- Subdivision:
- Calaveras
ADDITIONAL INFORMATION
Welcome to Calaveras Luxury Townhomes, a new community in the heart of Bend offering award-winning design, quality & stunning views. Each unique floor plan features a 2 car garage, open concept living space, high ceilings & gourmet kitchen with eat bars. Fine finishes include Stainless Steel kitchen appliances, gas range, luxury vinyl plank floors, tile backsplashes, quartz countertops, wood accent walls & cozy gas fireplace. The 'Metolius' floor plan is an end unit exclusive & includes a Primary Suite on the main. Upstairs the 2nd floor great room offers a balcony & open, adjoining dining room & kitchen. Don't miss the flexible 3rd floor that could be a family room, office or extra bedroom. Each unit features a modern lodge style exterior paired with a NW contemporary interior finishes.
$539,900
20528 Empire Avenue Bend, OR 97701
- Type:
- Townhouse
- Sq.Ft.:
- 1,692
- Status:
- Active
- Beds:
- 3
- Lot size:
- 0.04 Acres
- Year built:
- 2022
- Baths:
- 3.00
- MLS#:
- 220189292
- Subdivision:
- Calaveras
ADDITIONAL INFORMATION
Welcome to Calaveras Luxury Townhomes, a new community in the heart of Bend offering award-winning design, quality & stunning views. Each unique floor plan features a 2 car garage, open concept living space, high ceilings & gourmet kitchen with eat bars. Fine finishes include Stainless Steel kitchen appliances, gas range, luxury vinyl plank floors, tile backsplashes, quartz countertops, wood accent walls & gas fireplace. The 'Summit' floor plan is the largest available and boasts dual Primary Suites. The 1st Suite is on the main floor, while the 2nd Suite consists of the entire 3rd floor. The 2nd floor houses the large open living space with balcony, a 3rd full bathroom & 3rd bedroom. Each unit features a modern lodge style exterior paired with NW contemporary interior finishes.
$610,000
56755 Bandley Road Bend, OR 97707
- Type:
- Single Family
- Sq.Ft.:
- 1,402
- Status:
- Active
- Beds:
- 3
- Lot size:
- 1.02 Acres
- Year built:
- 1979
- Baths:
- 2.00
- MLS#:
- 220189261
- Subdivision:
- Spring River Acres
ADDITIONAL INFORMATION
Bring all offers! Back on Market because Buyer's Home didn't sell! Quick close available! 1 yr Home Warranty included! Welcome to your serene getaway in beautiful Spring River Acres, in the Three Rivers/Sunriver area!This single-level home offers the perfect blend of comfort, convenience, & privacy. Situated on a paved cul-de-sac road, maintained by the County, you will enjoy being close to the Deschutes Nat Forest, nearby river access points, minutes from 30+miles of paved trails in Sunriver, great dining, boutique shopping ,horseback riding & only 20 min to Mt Bachelor ski/zipline/mt biking resort! Extensive update list is available & includes standing seam metal roof with 3 skylights & solar tube, tile & LVP flooring, gravity fed pellet stove, water heater, S/S appliances, ATT septic system, 50 amp hot tub hook up, RV carport with 30 amp electric. High school choice area for Caldera or La Pine High (verify with the Bend-La Pine School District). Conv/FHA/VA/USDA loans welcome.
- Type:
- Mobile Home
- Sq.Ft.:
- 1,310
- Status:
- Active
- Beds:
- 3
- Year built:
- 2022
- Baths:
- 2.00
- MLS#:
- 220189215
- Subdivision:
- Romaine Village
ADDITIONAL INFORMATION
New home nestled in the trees on a corner lot in Romaine Village. This 3 bedroom, 2 bath home is light and bright with a large open floorplan. The sale is on the home only. Land not included. Rent includes water, garbage, use of the rec center and pool. Must be park approved prior to submitting an offer. Home set to be completed by mid to end of September. Photos are of same floorplan but some features and colors vary.
$1,195,000
61785 Ten Barr Ranch Road Bend, OR 97701
- Type:
- Single Family
- Sq.Ft.:
- 2,342
- Status:
- Active
- Beds:
- 4
- Lot size:
- 17.91 Acres
- Year built:
- 1980
- Baths:
- 3.00
- MLS#:
- 220189222
- Subdivision:
- N/A
ADDITIONAL INFORMATION
Magical horse property just 10 minutes from town! This is a must see beautiful 17.91 acre property, with 4 acres of COID irrigation that is peaceful and private. This one-of-a-kind updated 2,342 square foot home features 4 beds, 3 baths, an open great room floor plan, vaulted ceilings, a well designed updated kitchen and a huge deck with panoramic views that's perfect for entertaining. Outside there is a fantastic 4 stall barn with runs, heated tack room, 100' X 200' arena, 60' round pen, multiple pastures and dry lots with shelters and hay storage, a beautiful pond and so much more. Checkout the insulated 12x30 storage unit and insulated and heated tack room with covered parking for all your toys in the detached building! This property has lots of recent improvements. This is a horse lovers paradise, with a charming home in a perfect location with trail riding nearby. Come see it today.
- Type:
- Townhouse
- Sq.Ft.:
- 2,234
- Status:
- Active
- Beds:
- 4
- Lot size:
- 0.2 Acres
- Year built:
- 1999
- Baths:
- 4.00
- MLS#:
- 220189221
- Subdivision:
- Rivers Edge Village
ADDITIONAL INFORMATION
Whether you're seeking a serene primary residence, an investment property with rental potential, or a peaceful retreat from the bustle of city life, this riverfront gem in Rivers Edge Village promises a lifestyle of comfort, beauty, and endless possibilities. This charming townhome boasts vaulted ceilings and open living spaces that showcase beautiful river views from the living room, kitchen, and master bedroom. Relax on the back deck to the soothing sounds of nature and sightings of local wildlife while you BBQ with friends or family. Enjoy fishing, birdwatching and riverside walks straight from your backyard! The lower level offers a private mother-in-law apartment with its own entrance, perfect for guests or additional privacy. HOA does not allow short term rentals but does include a meticulously maintained yard, exterior paint maintenance, tennis courts, and direct access to a scenic river trail. Ideal for those seeking tranquility and natural beauty in a convenient location.
$739,900
3782 NE Suchy Street Bend, OR 97701
- Type:
- Single Family
- Sq.Ft.:
- 1,602
- Status:
- Active
- Beds:
- 3
- Lot size:
- 0.11 Acres
- Year built:
- 2024
- Baths:
- 2.00
- MLS#:
- 220189217
- Subdivision:
- Petrosa
ADDITIONAL INFORMATION
Back to a park setting on Homesite #281 with the Laurel plan! This is a single level traditional style home with an open floorplan 11' plate vault in the great room, dining, and kitchen. made to entertain. Quality in craftsmanship is evident with quartz counters throughout the home, soft close drawers/doors, and lovely laminate in the formal areas. Sneak away to a quiet primary bedroom with walk in closet and ensuite boasting dual vanities and walk in shower with glass enclosure. down the hall are the secondary bedrooms, covered rear patio, south-west facing patio, and a fenced rear yard. This particular home is located against the community park and could potentially have mountain views! This home is by an award-winning builder Pahlisch Homes. Crafted with the integrity and quality that the brand is known for including many high-end features. Come live, play, and enjoy all the resort style amenities Petrosa has to offer! *Model Home hours open daily 12-5p
$570,000
61002 Geary Drive Bend, OR 97702
- Type:
- Single Family
- Sq.Ft.:
- 1,904
- Status:
- Active
- Beds:
- 3
- Lot size:
- 0.11 Acres
- Year built:
- 2018
- Baths:
- 3.00
- MLS#:
- 220189117
- Subdivision:
- South Deerfield Park
ADDITIONAL INFORMATION
Welcome home! As you enter the home, the main level is open and bright with beautiful wide plank flooring throughout. There is a spacious dining area, and the kitchen is complete with stainless appliances, quartz counters, plus there is an island/breakfast bar and cabinets galore! The great room features a gas fireplace with stone surround and there is plenty of room to lounge and relax. Upstairs you will find the laundry room, 2 guest bedrooms, full guest bath and the primary suite which boasts a separate sitting area, walk-in closet, double vanity and walk-in shower. Additional features include xeriscape landscaping for easy maintenance, central air, and there is room for RV parking! This ideal location is close to parks, schools, restaurants and shopping! Seller has assumable VA loan at 2.75% interest rate for qualified Buyers. Contact listing agent for details.
$539,900
3747 Eagle Road NE Bend, OR 97701
- Type:
- Townhouse
- Sq.Ft.:
- 1,450
- Status:
- Active
- Beds:
- 3
- Lot size:
- 0.04 Acres
- Year built:
- 2021
- Baths:
- 3.00
- MLS#:
- 220189189
- Subdivision:
- Petrosa
ADDITIONAL INFORMATION
Pahlisch townhome built in 2021, with luxury amenities including a close by Club house, Pools and workout facility and caddie corner to the new playground and walking trails. Open floorplan, kitchen features breakfast bar, solid surface counters and appliances by Whirlpool. Great room with gas fireplace and half bath. New carpet and plank flooring in 2023. Cascade mountain views from 2nd floor bedrooms, light and bright loft with skylights. Cooling and heating with Mitsubishi heat pump and tankless water heater. Two car garage, alley entrance, with lots of storage, built-in cabinets, work bench and additional shelving. Front landscaping taken care of by HOA along with snow removal. Trail leading to the Pine Nursery Park with off lease dog trails, pickleball and more!
- Type:
- Mobile Home
- Sq.Ft.:
- 742
- Status:
- Active
- Beds:
- 2
- Year built:
- 1998
- Baths:
- 1.00
- MLS#:
- 220189182
- Subdivision:
- The Pines
ADDITIONAL INFORMATION
Cute, cozy Mobile home in The pines park, updated in the last few years. Good size living room, with a light and bright kitchen well taken care of, on a Quiet Cul-de-sac with a good sized backyard. All appliances included (washer/Dryer, fridge)Newer roof and new AC mini split intalled. Within minutes from shopping/grocery stores and outdoor activities. Move in ready.Don't miss this affordable mobile home in bend! Buyers must contact park manager to apply for park approval. Buyers to do due diligence for current rent.
- Type:
- Single Family
- Sq.Ft.:
- 2,626
- Status:
- Active
- Beds:
- 4
- Lot size:
- 0.1 Acres
- Year built:
- 2024
- Baths:
- 3.00
- MLS#:
- 220189153
- Subdivision:
- Countryside Phase 3
ADDITIONAL INFORMATION
Welcome to this farmhouse style new construction built by Stone Bridge Homes NW, located in the sereneCountryside. Sunlit and spacious, the main level boasts an open concept design, perfect for bothrelaxing and entertaining. The modern kitchen is complete with a large central island and spaciouspantry that ensures you won't lack storage space. The upstairs area is impressive, featuring fourgenerously-sized bedrooms, for restful nights. The primary suite is the ultimate sanctuary, featuringa tile shower, dual vanities, and a large walk-in closet. An additional bonus room offers more livingpossibilities and could be perfect as a games room, study or guest room. Enjoy the convenience of theupstairs laundry room. Out back, the covered patio is a perfect spot for your morning coffee oralfresco dining. This home beautifully captures an inviting, family-friendly ambiance!
- Type:
- Single Family
- Sq.Ft.:
- 1,796
- Status:
- Active
- Beds:
- 3
- Lot size:
- 0.15 Acres
- Year built:
- 2001
- Baths:
- 3.00
- MLS#:
- 220189050
- Subdivision:
- Westside Pines
ADDITIONAL INFORMATION
Discover this beautifully maintained home nestled on the highly sought-after west side of Bend. Just moments from downtown, parks, & scenic trails. Step inside to find a spacious great rm complemented by a new electric fireplace & surrounded by custom built-ins. The kitchen is a chef's delight, featuring granite countertops, a walk-in pantry & a breakfast bar. The primary bdrm is a serene retreat, complete w/ French doors that open directly to the private, fenced backyard that is ideal for your 4-legged friends. The home includes a versatile bdrm just off the great room, which could easily serve as a private office or a formal dining rm. The outdoor space is thoughtfully designed w/ a custom Pergola, new Trex Deck & dedicated pad perfect for adding a hot tub. There is also a back gate for easy access to trails. Additional features include a house purifier, whole house fan and large 698 sq ft garage for all your toys or a workshop. Don't miss out on this gem!
- Type:
- Land
- Sq.Ft.:
- n/a
- Status:
- Active
- Beds:
- n/a
- Lot size:
- 0.22 Acres
- Baths:
- MLS#:
- 220189033
- Subdivision:
- Pronghorn
ADDITIONAL INFORMATION
With unobstructed Cascade Mountain Views, this is the premier+++ homesite in Four Peaks at Pronghorn! Located on the 17th fairway of the Fazio Course in Juniper Preserve Resort, this homesite is almost 1/4 acre in a quiet, private location. This site is level & the opportunities are endless..Bring your builder and start enjoying luxury living in Central Oregon! Located near the Resort's core - 2 Championship Golf Courses, & Private Members Club, Resort Dining & Cocktail options, Day Spa & Fitness Center, Dog Park, Playground & Bike Paths, 24 HR gatehouse. Surrounded by BLM land for endless outdoor activities in Bend. Nightly rentals allowed in this community for vacation home income opportunities if you choose! Membership deposit included & Approved plans available to any buyer.
- Type:
- Mobile Home
- Sq.Ft.:
- 1,009
- Status:
- Active
- Beds:
- 3
- Year built:
- 1972
- Baths:
- 2.00
- MLS#:
- 220189201
- Subdivision:
- Juniper Mob Park
ADDITIONAL INFORMATION
Nicely updated with new flooring and paint throughout. Kitchen and bathroom cabinets received a fresh painted look. A new wood stove and heating system was installed in 2021. A new trex deck on the covered front porch overlooks the inviting community green space. This lot arguably has the best view in the neighborhood. Easy maintenance rock landscaping has been installed on all sides of this home. A workshop space in back and a separate shed increase the outdoor storage space. Three large vehicles easily fit in the driveway and covered carport area. Seller says, ''Get it sold today!''. 2 parking spots. (More parking available for an additional charge.) All appliances included. Owner occupy only. NO SUBLEASE. Park approval needed with credit and background checks. $840 monthly space rent includes water, garbage and sewer.
$1,125,000
22971 Hideaway Lane Bend, OR 97701
- Type:
- Single Family
- Sq.Ft.:
- 1,852
- Status:
- Active
- Beds:
- 3
- Lot size:
- 0.21 Acres
- Year built:
- 2021
- Baths:
- 3.00
- MLS#:
- 220189017
- Subdivision:
- Pronghorn
ADDITIONAL INFORMATION
Experience luxury living in the prestigious Four Peaks community at Juniper Preserve Resort. This single-level home, completed in 2021, boasts 3 spacious En-Suites! The residence is perfectly positioned, backing onto the 16th Green of the renowned Jack Nicklaus Signature Course at The Club at Pronghorn. Inside, discover an open-concept design w/ an expansive great room seamlessly connecting to the covered outdoor living space through large patio doors. Enjoy the southern-facing yard & large paver patio, complete w/ a built-in BBQ & fire pit. The chef's kitchen is a culinary delight w/ a large island, wine refrigerator, & modern finishes. Custom touches abound, from the wide-plank hardwood floors & quartz countertops to the fully tiled baths & designer lighting. As a resident of the resort, enjoy access to 2 championship golf courses, members club, dining, day spa, fitness ctr, pools, 24 hr manned front gate & more. Approved for short term rental. Club Membership included!
$1,895,000
61819 Fall Creek Loop Bend, OR 97702
- Type:
- Single Family
- Sq.Ft.:
- 2,791
- Status:
- Active
- Beds:
- 3
- Lot size:
- 0.18 Acres
- Year built:
- 2022
- Baths:
- 3.00
- MLS#:
- 220188981
- Subdivision:
- Broken Top
ADDITIONAL INFORMATION
This exceptional custom home is located in the prestigious, guard-gated community of Broken Top. Built in 2022 this property offers breathtaking views of the Cascades. The stunning kitchen boasts an expansive granite island, Thermador appliances and built-in beverage fridge situated in a stylish dry bar area.The primary, main level suite is a luxurious retreat, featuring steam shower, an elegant freestanding tub, and walk in closet. A striking steel staircase with open treads and white oak accents leads to the second-story where you will find 2 additional bedrooms and bath and bonus room. The deck offers amazing views and radiant heater for year-round enjoyment. The exterior showcases natural stonework, snow melt assistance, and beautifully stamped and stained concrete in both the enclosed courtyard and the spacious patio. Additional highlights include a garage with EV charger, ensuring convenience and sustainability. This home truly exemplifies modern luxury living.
$1,799,000
56318 Elk Run Drive Unit 409 Bend, OR 97707
- Type:
- Single Family
- Sq.Ft.:
- 3,395
- Status:
- Active
- Beds:
- 5
- Lot size:
- 0.4 Acres
- Year built:
- 2024
- Baths:
- 3.00
- MLS#:
- 220188936
- Subdivision:
- Caldera Springs
ADDITIONAL INFORMATION
Immersed in Central Oregon's premier residential resort community, this 5-bedroom home offers comfortable living and gathering spaces. The main level features spacious dining and kitchen with quartz counters, knotty alder cabinetry and select Jenn-Air stainless steel appliances. Main level bedrooms include the luxurious primary suite and an additional en-suite bedroom. Upstairs features 3 additional bedrooms, and a full bathroom accessible from one of the bedrooms and the main hallway. Outdoor living spaces include a rear stamped concrete patio accessible from the primary suite and great room. Covered patio off of the great room with a west-facing outlook. 3-car garage and certified Earth Advantage. Owners enjoy exclusive Caldera Springs amenities, including the newly opened Forest House, Quarry Pool, Fitness, 9-hole golf and much more contact a Caldera Springs team member to learn more. Nearby Sunriver Village, Mt. Bachelor and Bend.
$575,000
63392 Lamoine Lane Bend, OR 97701
- Type:
- Single Family
- Sq.Ft.:
- 1,276
- Status:
- Active
- Beds:
- 3
- Lot size:
- 0.12 Acres
- Year built:
- 2008
- Baths:
- 2.00
- MLS#:
- 220190380
- Subdivision:
- Northcrest
ADDITIONAL INFORMATION
Cozy yet spacious 1 level home on a wonderful, fenced corner lot in NE Bend. 3 nice sized bedrooms, 2 bathrooms, vaulted great room and vaulted primary with ceiling fans. Beautiful slab granite island, laminate wood floors and gas fireplace. The yard is mature and plush with lovely trees and landscaping all around. Back paver patio is also a plus, as well as the oversized 2 car garage and A/C! Grab your favorite buyer's broker and come see why this home is perfect for you.
- Type:
- Mobile Home
- Sq.Ft.:
- 1,404
- Status:
- Active
- Beds:
- 3
- Lot size:
- 0.13 Acres
- Year built:
- 2001
- Baths:
- 2.00
- MLS#:
- 220188849
- Subdivision:
- Mtn View Park
ADDITIONAL INFORMATION
WELL-LOVED, CHARMING single level home in the peaceful & secure gated community of Mtn. View Park in NE Bend. The curb appeal & large covered front porch is so welcoming. This home features a desirable floor plan w/great separation of bedrooms, spacious kitchen with pantry, walk-in closets, easy care flooring, vaulted ceilings and tons of light. New furnace, AC, updated flooring, private fenced oasis backyard. A large attached 2-car garage w/ side RV/Boat parking for all of your toys. Amenities include swimming pool, pickleball court, security gate, front yard landscaping/maintenance & snow removal. Conveniently located near shopping, restaurants & medical. Don't miss out on this rare opportunity to own in this highly desirable & established neighborhood!
- Type:
- Single Family
- Sq.Ft.:
- 1,705
- Status:
- Active
- Beds:
- 3
- Lot size:
- 0.17 Acres
- Year built:
- 2003
- Baths:
- 2.00
- MLS#:
- 220188848
- Subdivision:
- Mountain Pine
ADDITIONAL INFORMATION
This charming lodge-style home is nestled on a beautifully landscaped lot adorned with mature pine trees. The inviting flagstone patio, perfect for entertaining, offers serene views of the adjacent natural open space. The kitchen is a chef's dream, featuring stainless steel appliances and ample counter space. Vaulted ceilings enhance the spaciousness of the grand room, where a cozy corner gas fireplace with an art nook adds warmth and character. Thoughtful touches like a slate entryway, LVT flooring in the kitchen,dining, and living area, and extra-large wood-wrapped windows in the grand room make this home truly special.
$824,000
1675 NW Elgin Avenue Bend, OR 97703
- Type:
- Single Family
- Sq.Ft.:
- 1,275
- Status:
- Active
- Beds:
- 3
- Lot size:
- 0.14 Acres
- Year built:
- 1996
- Baths:
- 2.00
- MLS#:
- 220188847
- Subdivision:
- West Bend Village
ADDITIONAL INFORMATION
Location, location, location! Lovely single-level Craftsman home in desirable West Bend Village! Perfect location, with Overturf Park at the end of the street and Overturn Dog Park just up the hill. This home features bamboo flooring throughout most of the house, with carpeting in the bedrooms. This home has skylights which add to the natural light and ceiling fans for air circulation. The floorplan was well thought out and it flows well. The back yard features a large deck, with endless possibilities and a fenced back yard. Call your favorite Realtor today!
$639,900
60856 SE Epic Place Bend, OR 97702
- Type:
- Single Family
- Sq.Ft.:
- 1,939
- Status:
- Active
- Beds:
- 3
- Lot size:
- 0.07 Acres
- Year built:
- 2024
- Baths:
- 3.00
- MLS#:
- 220190004
- Subdivision:
- Easton
ADDITIONAL INFORMATION
**$5,000 incentive towards closing costs and/or buy down when buyer uses our preferred lender, Hixon Mortgage.** Discover the perfect home at Easton in southeast Bend, Oregon, where comfort meets convenience. This inviting Paisley plan, situated on lot 94, boasts 1,939 sq. ft. of living space featuring 3 bedrooms, 2.5 baths, and a versatile den on the main floor--ideal for a bedroom or an office. Anticipated completion in May 2025 ensures a fresh start in a vibrant community. Easton isn't just a neighborhood; it's a lifestyle. Immerse yourself in a master-planned community thoughtfully designed to cater to your every need. From residences to retail, swimming pools, and sprawling green spaces, Easton offers a harmonious blend of amenities. Images displayed represent a similar model, and variations may exist in floor plans and finishes.
 |
| The content relating to real estate for sale on this website comes in part from the MLS of Central Oregon. Real estate listings held by Brokerages other than Xome Inc. are marked with the Reciprocity/IDX logo, and detailed information about these properties includes the name of the listing Brokerage. © MLS of Central Oregon (MLSCO). |
Bend Real Estate
The median home value in Bend, OR is $724,900. This is higher than the county median home value of $598,100. The national median home value is $338,100. The average price of homes sold in Bend, OR is $724,900. Approximately 56.44% of Bend homes are owned, compared to 35.62% rented, while 7.95% are vacant. Bend real estate listings include condos, townhomes, and single family homes for sale. Commercial properties are also available. If you see a property you’re interested in, contact a Bend real estate agent to arrange a tour today!
Bend, Oregon has a population of 97,042. Bend is more family-centric than the surrounding county with 33.04% of the households containing married families with children. The county average for households married with children is 29.18%.
The median household income in Bend, Oregon is $74,253. The median household income for the surrounding county is $74,082 compared to the national median of $69,021. The median age of people living in Bend is 38.8 years.
Bend Weather
The average high temperature in July is 82.2 degrees, with an average low temperature in January of 23.5 degrees. The average rainfall is approximately 11.3 inches per year, with 20.5 inches of snow per year.
