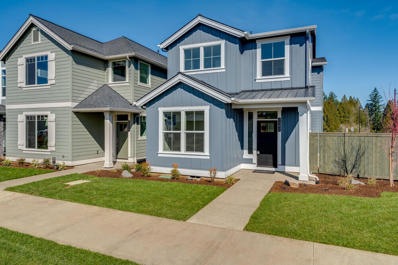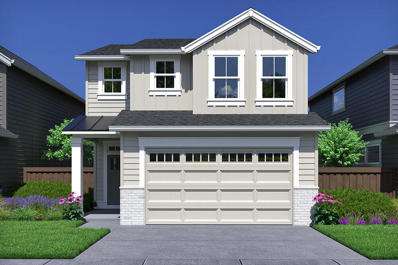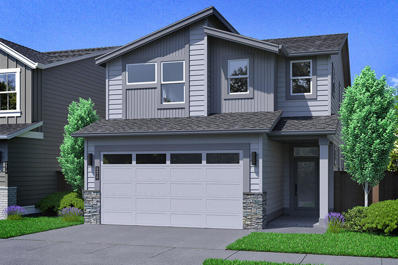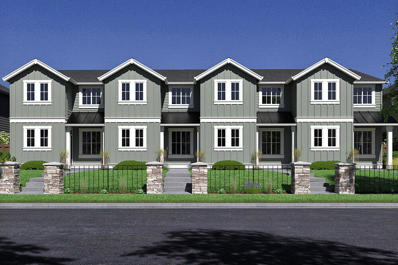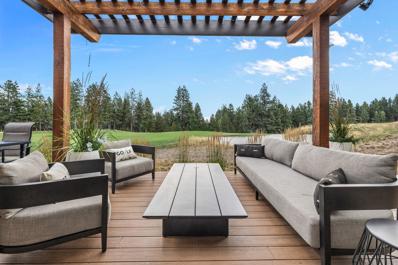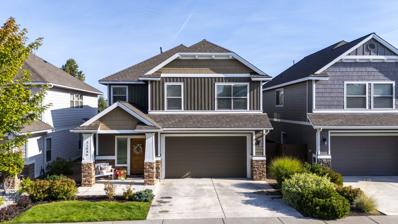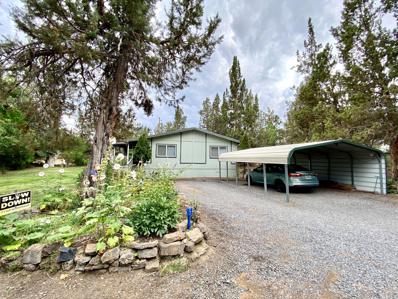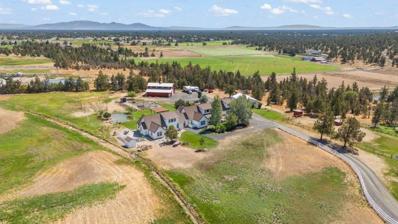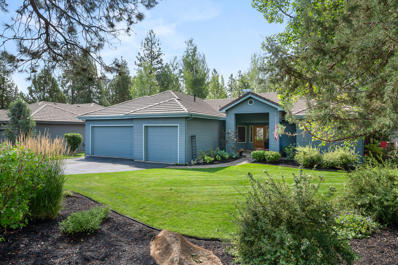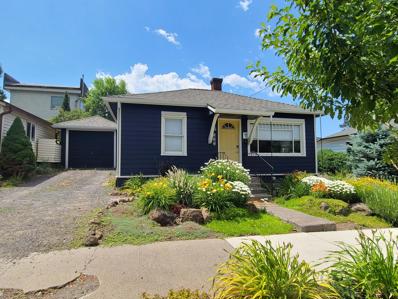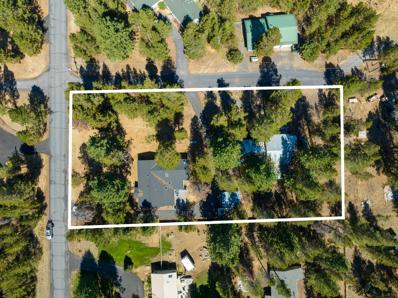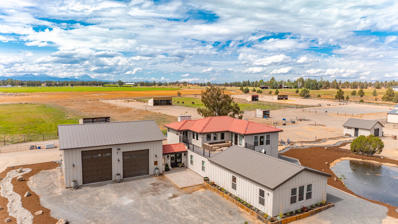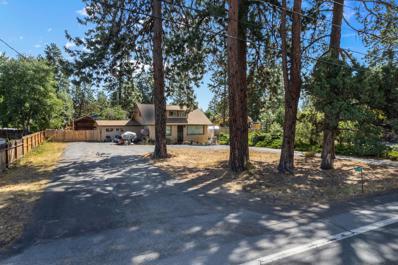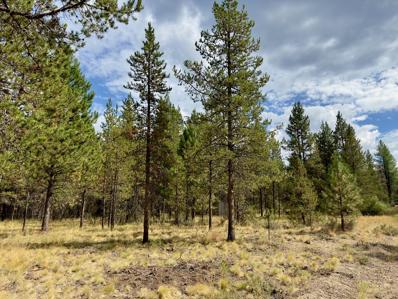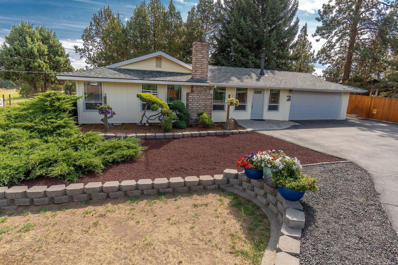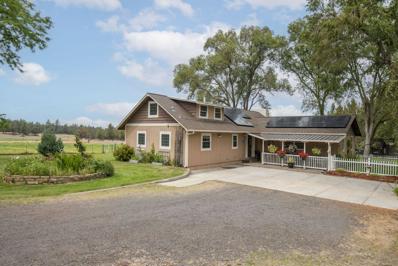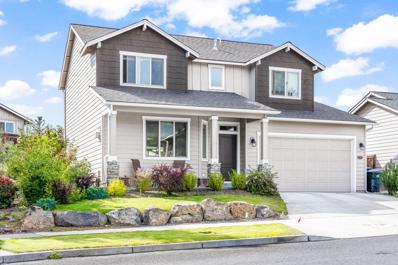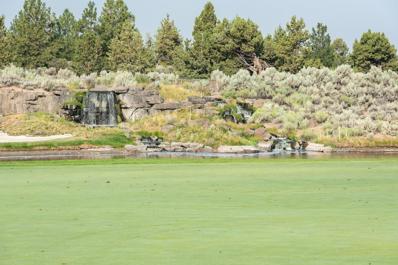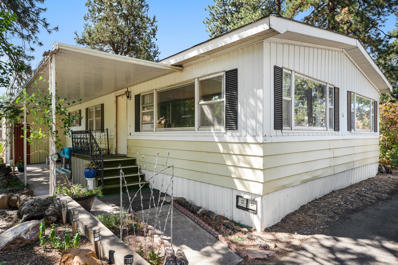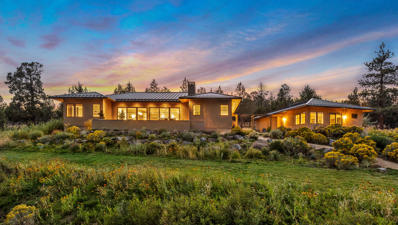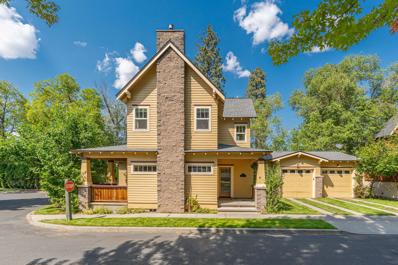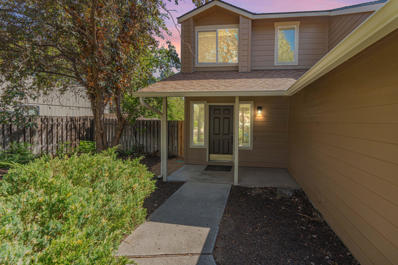Bend OR Homes for Rent
- Type:
- Single Family
- Sq.Ft.:
- 1,927
- Status:
- Active
- Beds:
- 3
- Lot size:
- 0.08 Acres
- Year built:
- 2024
- Baths:
- 3.00
- MLS#:
- 220188838
- Subdivision:
- Easton
ADDITIONAL INFORMATION
*Enjoy a $5,000 incentive towards closing costs and/or a rate buydown when you use the builder's preferred lender.* Discover the Sydney floor plan on Lot 105, a spacious 1,927 sq. ft. two-level home featuring quartz countertops, wood composition flooring, a tankless water heater, air conditioning, fencing, an HOA-maintained front yard, tile backsplashes in the kitchen and bathrooms, a gas fireplace, and spacious walk-in pantry. Conveniently located in southeast Bend, Oregon, Easton provides residents with an abundance of community amenities. This master-planned community offers a perfect blend of residences, retail options, swimming pools, green spaces, and more. The highly walkable neighborhoods and open spaces allow residents to fully enjoy Bend's clear, sunny days and high desert climate. Note that photos are of a similar model, colors and finishes may vary.
$644,900
60868 SE Epic Place Bend, OR 97702
- Type:
- Single Family
- Sq.Ft.:
- 1,939
- Status:
- Active
- Beds:
- 3
- Lot size:
- 0.07 Acres
- Year built:
- 2024
- Baths:
- 3.00
- MLS#:
- 220188829
- Subdivision:
- Easton
ADDITIONAL INFORMATION
**$5,000 incentive towards closing costs and/or buy down when buyer uses our preferred lender, Hixon Mortgage.** Discover the perfect home at Easton in southeast Bend, Oregon, where comfort meets convenience. This inviting Paisley plan, situated on lot 96, boasts 1,939 sq. ft. of living space featuring 3 bedrooms, 2.5 baths, and a versatile den on the main floor--ideal for a bedroom or an office. Anticipated completion in May 2025 ensures a fresh start in a vibrant community. Easton isn't just a neighborhood; it's a lifestyle. Immerse yourself in a master-planned community thoughtfully designed to cater to your every need. From residences to retail, swimming pools, and sprawling green spaces, Easton offers a harmonious blend of amenities. Images displayed represent a similar model, and variations may exist in floor plans and finishes.
$659,900
60859 SE Epic Place Bend, OR 97702
- Type:
- Single Family
- Sq.Ft.:
- 1,927
- Status:
- Active
- Beds:
- 3
- Lot size:
- 0.09 Acres
- Year built:
- 2024
- Baths:
- 3.00
- MLS#:
- 220188828
- Subdivision:
- Easton
ADDITIONAL INFORMATION
*Enjoy a $5,000 incentive towards closing costs and/or a rate buydown when you use the builder's preferred lender.* Discover the Sydney floor plan on Lot 93, a spacious 1,927 sq. ft. two-level home featuring quartz countertops, wood composition flooring, a tankless water heater, air conditioning, fencing, an HOA-maintained front yard, tile backsplashes in the kitchen and bathrooms, a gas fireplace, and spacious walk-in pantry. Conveniently located in southeast Bend, Oregon, Easton provides residents with an abundance of community amenities. This master-planned community offers a perfect blend of residences, retail options, swimming pools, green spaces, and more. The highly walkable neighborhoods and open spaces allow residents to fully enjoy Bend's clear, sunny days and high desert climate. Note that photos are of a similar model, colors and finishes may vary.
$672,275
60867 SE Epic Place Bend, OR 97702
- Type:
- Single Family
- Sq.Ft.:
- 1,927
- Status:
- Active
- Beds:
- 3
- Lot size:
- 0.09 Acres
- Year built:
- 2024
- Baths:
- 3.00
- MLS#:
- 220188827
- Subdivision:
- Easton
ADDITIONAL INFORMATION
*Enjoy a $15,000 incentive towards closing costs and/or a rate buydown when you use the builder's preferred lender.* Discover the Sydney floor plan on Lot 91, a spacious 1,927 sq. ft. two-level home featuring quartz countertops, wood composition flooring, a tankless water heater, air conditioning, fencing, an HOA-maintained front yard, tile backsplashes in the kitchen and bathrooms, a gas fireplace, a pantry, and upgrades to include pendent lights over the island, wood shelving throughout, cabinets in the laundry room, and backyard sod w/ irrigation. Conveniently located in southeast Bend, Oregon, Easton provides residents with an abundance of community amenities. This master-planned community offers a perfect blend of residences, retail options, swimming pools, green spaces, and more. The highly walkable neighborhoods and open spaces allow residents to fully enjoy Bend's clear, sunny days and high desert climate. Note that photos are of a similar model, colors and finishes may vary.
$484,900
3853 Eagle Road Bend, OR 97701
- Type:
- Townhouse
- Sq.Ft.:
- 1,450
- Status:
- Active
- Beds:
- 3
- Lot size:
- 0.04 Acres
- Year built:
- 2024
- Baths:
- 3.00
- MLS#:
- 220188824
- Subdivision:
- Petrosa
ADDITIONAL INFORMATION
This homesite boasts the Parkside interior plan at Petrosa by award-winning builder Pahlisch Homes. The homes in this community are crafted with the integrity and quality that the brand is known for including many high-end features. This particular home is a end unit townhome with side yard and located near the amenities. Has an open floorplan downstairs, and a loft and all bedrooms up. Come enjoy all the excitement that Bend's east side has to offer with shopping, eateries, city parks, recreational trails, and Mt. Bachelor & Hoodoo ski resorts are close by. Come live, play, and enjoy all the resort style amenities Petrosa has to offer! *Model Home hours are Daily 12-5pm. *HomeEnergyScore #10!
$1,125,000
61901 Broken Top Drive Bend, OR 97702
- Type:
- Townhouse
- Sq.Ft.:
- 2,199
- Status:
- Active
- Beds:
- 3
- Lot size:
- 0.11 Acres
- Year built:
- 2002
- Baths:
- 4.00
- MLS#:
- 220188812
- Subdivision:
- Broken Top
ADDITIONAL INFORMATION
Beautifully updated Broken Top townhome offers breathtaking views of the 18th fairway from nearly every room. A charming covered front porch welcomes you to elegantly comfortable interiors. The sunlit kitchen featuring a waterfall-edge granite island/brkfst bar and updated SS appliances, connects seamlessly to dining & living areas, with natural light flooding thru the windows, creating a bright & inviting atmosphere. With direct access to the patio, the great-room, accentuated by linear fireplace & designer lighting, offers uninterrupted views of the fairway; just open the doors to extend your living space outdoors w/custom pergola allowing you to enjoy the surroundings any time of day. The main level primary suite offers picturesque views & direct access to the private patio, allowing you to relish the outdoor setting and a spa-like bath w/ soaking tub, dual vanities, & custom lighting enhancing the ambiance. Upper-level features two full-en-suite guest rooms for family and guests.
$620,000
21336 NE Evelyn Place Bend, OR 97701
- Type:
- Single Family
- Sq.Ft.:
- 2,084
- Status:
- Active
- Beds:
- 3
- Lot size:
- 0.09 Acres
- Year built:
- 2014
- Baths:
- 3.00
- MLS#:
- 220188715
- Subdivision:
- Mirada
ADDITIONAL INFORMATION
This stunning 2,084 sq. ft. home features 3 beds & 2.5 baths, designed with an open living concept with a stone-surround gas fireplace. The warm, inviting ambiance is enhanced by hardwood laminate floors throughout. Kitchen boasts solid surface countertops in neutral tones, a full tile backsplash, & stainless steel appliances, including a stainless refrigerator. Window blinds installed throughout the home for added privacy.The private master suite is a true retreat, offering vaulted ceilings, a custom walk-in closet, a luxurious soaking tub, a beautifully tiled walk-in shower. This residence showcases high-end finishes & thoughtful design. The exterior is equally impressive, with a fully fenced, stained, & landscaped backyard complete with Sprinklers. Additional features include central air conditioning, gutters with downspouts, & a well-maintained neighborhood setting. Community amenities are abundant, including a pool, a 4-acre park with a playground, & walking paths.
$165,000
64100 N Hwy 97 Unit 5 Bend, OR 97701
- Type:
- Mobile Home
- Sq.Ft.:
- 1,539
- Status:
- Active
- Beds:
- 3
- Year built:
- 1994
- Baths:
- 2.00
- MLS#:
- 220188803
- Subdivision:
- 4 Seasons Mobile
ADDITIONAL INFORMATION
55+ family owned park just north of town and minutes away from Redmond airport. Covered porch to enjoy the wildlife nestled in the trees. Bright and open with vaulted ceiling, ceiling fans and solar tube lighting. Great separation from the primary bedroom. 3/2 with an office. Updated appliances all included. $680 monthly space rent includes water, garbage, sewer and snow removal. All occupants need park approval with credit and background checks. Home sold AS IS.
$1,950,000
21075 Young Avenue Bend, OR 97703
- Type:
- Single Family
- Sq.Ft.:
- 4,394
- Status:
- Active
- Beds:
- 4
- Lot size:
- 19.1 Acres
- Year built:
- 1998
- Baths:
- 4.00
- MLS#:
- 220188800
- Subdivision:
- N/A
ADDITIONAL INFORMATION
Oh the possibilities that this property offers! This versatile farm style home can be used as one residence or as a multi-generational home as it includes a 1625 sqft guest quarters that can be locked off, separate from the main house. All main level living, with just a bonus room upstairs, and an additional upstairs area, with separate access, which could be finished & used as an office, hobby room, guest suite or?? The mountain views are beautiful, the property is fenced, there is 11 acres of flood irrigation, a fenced orchard & garden area and 2 ponds. The 44x48 drive-through six stall barn has a heated tack room & upstairs storage. There is a 1748 sqft insulated 3 bay shop with a pellet stove and an adorable chicken coop. The great room style guest quarters has a primary bedroom, an office, 2 baths, dining/kitchen area & a private patio. So many options with this property. Located between Bend and Redmond.
$975,000
19584 Blue Lake Loop Bend, OR 97702
- Type:
- Single Family
- Sq.Ft.:
- 2,008
- Status:
- Active
- Beds:
- 3
- Lot size:
- 0.23 Acres
- Year built:
- 1996
- Baths:
- 3.00
- MLS#:
- 220188790
- Subdivision:
- Broken Top
ADDITIONAL INFORMATION
Charming single level home nestled among the pines in the Woods of Broken Top on Bend's westside. This gorgeous home offers a peaceful setting backing to a green belt for ultimate privacy. Open great room floor plan showcases vaulted ceilings, a gas fireplace, and Brazilian walnut hardwood floors plus much more. Recently updates include a spacious kitchen with quartz countertops, ample cabinetry, a breakfast bar, and a sunny breakfast nook. Secluded oversized primary suite offers plenty of space and features a two walk-in closets, a jetted tub, tiled shower, double vanity, and radiant heated floors. Generous secondary bedrooms share a Jack-and-Jill bathroom on the other side of the home. An extensive rear deck is perfect for entertaining, capturing beautiful park views and the 3-car garage provides ample space for all of the toys. Conveniently located close to schools, golf, trails, and Mt. Bachelor, this home blends comfort and convenience in a desirable westside location.
$649,000
533 NW Hill Street Bend, OR 97703
- Type:
- Single Family
- Sq.Ft.:
- 650
- Status:
- Active
- Beds:
- 1
- Lot size:
- 0.07 Acres
- Year built:
- 1930
- Baths:
- 1.00
- MLS#:
- 220188745
- Subdivision:
- Park Addition
ADDITIONAL INFORMATION
Charming historic bungalow located just a few blocks from Downtown Bend; currently a vacation rental and zoned CG (Commercial General). Recent improvements include a new 30-year roof, furnace, water heater, updated bathroom and new windows. The front and back yards have beautiful and environmentally-friendly landscaping with fruit trees, blue spruce, grasses and wildflowers. Located near local shops, restaurants and the historic Tower Theatre, this property is convenient to Colorado Avenue, which connects to the Cascade Lakes Highway, leading to outdoor adventures on trails, Mt. Bachelor and alpine lakes. Whether you choose to settle in, generate rental income or operate a business, this property provides a unique real estate investment opportunity with diverse potential.
$1,325,000
62390 Huntsman Loop Bend, OR 97703
- Type:
- Land
- Sq.Ft.:
- n/a
- Status:
- Active
- Beds:
- n/a
- Lot size:
- 2.5 Acres
- Baths:
- MLS#:
- 220188750
- Subdivision:
- Westgate
ADDITIONAL INFORMATION
Welcome to Lot 36 in Westgate, the perfect canvas to build your architectural masterpiece where the ultimate Central Oregon lifestyle awaits with an unrivaled blend of nature and urban convenience featuring easy access to trails, parks, dining and activities. Highlighted by some of the best topography for privacy in all of Westgate, this spacious west facing lot is truly a hidden gem. Lightly wooded with a gentle slope and long range views. A unique opportunity with all adjacent homesites built-out, you know exactly what you are working with to design your home to frame the expansive 8-peak Cascade mountain view spanning from Mt Bachelor to Mt Jefferson. Experience the amazing setting and spectacular views by walking the lot. A large wooden stake with painted top marks the proposed building site to best capture views where your main level would sit approximately 10 feet above natural grade. With preliminary design plans and a premier builder lined up, you could break ground this year!
$874,900
1553 NW Lewis Street Bend, OR 97703
- Type:
- Townhouse
- Sq.Ft.:
- 1,970
- Status:
- Active
- Beds:
- 3
- Lot size:
- 0.09 Acres
- Year built:
- 2004
- Baths:
- 3.00
- MLS#:
- 220188718
- Subdivision:
- NorthWest Crossing
ADDITIONAL INFORMATION
Discover an exceptional living experience in the highly desirable Northwest Crossing neighborhood, located on the vibrant west side of Bend, Oregon. This stunning townhome perfectly captures the essence of modern luxury combined with the charm of a close-knit community. Meticulously designed and thoughtfully updated paint througout, chef appliances and fresh new landscaping. This residence offers a sanctuary of light-filled spaces, modern amenities, and unparalleled convenience to local markets and activities. This exquisite townhome boasts three spacious bedrooms and two and a half bathrooms, perfectly designed to accommodate a range of lifestyles, from young professionals to growing families. The residence spans a well-considered floor plan that maximizes space, light, and function, creating a harmonious blend of comfort and style. Positioned in the heart of Northwest Crossing, this home offers the ultimate Bend lifestyle.
- Type:
- Mobile Home
- Sq.Ft.:
- 1,805
- Status:
- Active
- Beds:
- 3
- Lot size:
- 1.04 Acres
- Year built:
- 1990
- Baths:
- 2.00
- MLS#:
- 220188738
- Subdivision:
- Vandevert Acres
ADDITIONAL INFORMATION
Don't miss this wonderful property in Vandervert acres! 1806 square foot manufactured home with a large shop on the property! Home has a newer roof, lovely large back porch, small fenced yard behind the house, large front yard with sprinklers, car port and outbuilding all on 1.04 acres. The community gives you a short drive to Bend, Sunriver and many lakes, trails and national forest access areas. Sellers are offering buyers a $10,000 credit for closing costs, prepaids and escrow fees
$2,800,000
24166 Dodds Road Bend, OR 97701
- Type:
- Single Family
- Sq.Ft.:
- 4,357
- Status:
- Active
- Beds:
- 5
- Lot size:
- 34.22 Acres
- Year built:
- 1979
- Baths:
- 4.00
- MLS#:
- 220188700
- Subdivision:
- N/A
ADDITIONAL INFORMATION
Cascade Mountain Views from this irrigated acreage property. This recently expanded and renovated home has perfect finishes, expansive views and a complete set up equestrian facility. Come take a tour on this 34 acre property with over 22 acres irrigated, 2 ponds, 7-stall barn with tack room and wash rack, 2 outdoor arenas, 60' round pen, 10 paddocks, and hay shed. The acreage is welded pipe fence, and cross-fenced, gated, easy to operate pod sprinkler system, with power and water to all dry lots and pasture areas. The home is completely updated with 5 bedrooms, 4 bathrooms, two primary suites, gourmet kitchen, open floor plan, large mudroom and pantry, bonus room, office space and more! There is plenty of entertaining space with a patio, gas outdoor fireplace, easy landscaping and wet bar leading to the exterior roof deck. The attached garage is set for 4 vehicles with an RV garage space and automatic doors. This home is truly a must see with all it has to offer.
$549,900
61170 Parrell Road Bend, OR 97702
- Type:
- Single Family
- Sq.Ft.:
- 1,608
- Status:
- Active
- Beds:
- 3
- Lot size:
- 0.51 Acres
- Year built:
- 1920
- Baths:
- 2.00
- MLS#:
- 220188666
- Subdivision:
- High Country
ADDITIONAL INFORMATION
This property features a 1,600 sq ft occupied home, currently included in the sale. The seller is offering this as a future development lot with exciting potential. The City of Bend has discussed with the seller's representative the possibility of dividing this lot into two parcels, ideal for multi-family new construction. A sewer project is underway on Silver Sage, with expected access to this lot by October 2024. Detailed information from the City of Bend meetings, as well as the survey conducted by CA Rowles Engineering, are available in the attachments. For further details, have your Realtor access these documents.Please respect the owner's privacy--viewings by appointment only.
$45,500
Caribou Drive Bend, OR 97707
- Type:
- Land
- Sq.Ft.:
- n/a
- Status:
- Active
- Beds:
- n/a
- Lot size:
- 0.32 Acres
- Baths:
- MLS#:
- 220188678
- Subdivision:
- Deschutes River Recreation Homesites
ADDITIONAL INFORMATION
Discover Your Ultimate Recreational Retreat! This .32-acre level, treed corner lot is your blank canvas for creating the perfect escape--ideal for camping, RVing, or simply unwinding in nature. With easy access from both sides of the property, and all corners clearly marked and flagged, it's ready for your vision to come to life. Nestled near the serene Deschutes River and La Pine State Park, this lot places you close to outdoor adventures at Sunriver Resort, Mt. Bachelor, Deschutes National Forest, and the breathtaking Cascade Lakes. This is a rare, affordably priced opportunity to own a slice of paradise. Don't wait--secure your dream lot today!
$699,900
62320 Byram Road Bend, OR 97701
- Type:
- Single Family
- Sq.Ft.:
- 1,764
- Status:
- Active
- Beds:
- 3
- Lot size:
- 0.81 Acres
- Year built:
- 1973
- Baths:
- 2.00
- MLS#:
- 220188702
- Subdivision:
- N/A
ADDITIONAL INFORMATION
Enjoy peaceful rural living with the conveniences of town just 5 minutes away in this meticulously maintained 1,764 square foot, single-level ranch-style home, landscaped with plenty of room for your guests and hobbies. Use the family room next to the kitchen as a dining room if you would like, since there is also a beautiful living room featuring exposed wood beams and a nicely done fireplace with woodstove insert, and a separate flex space with access to the backyard. Relax or entertain on the back deck while you listen to the soothing waterfall created by the irrigation canal. It's definitely more than a trickle! A chicken coup is included as is a large shed for storage. Plenty of storage in the garage with workbench! Zoned MUA provides some flexibility. This is a must-see property to appreciate all it has to offer.
$995,000
22380 Highway 20 Bend, OR 97701
- Type:
- Single Family
- Sq.Ft.:
- 2,697
- Status:
- Active
- Beds:
- 4
- Lot size:
- 9.12 Acres
- Year built:
- 1963
- Baths:
- 2.00
- MLS#:
- 220188686
- Subdivision:
- N/A
ADDITIONAL INFORMATION
POSSIBLE OWNER CARRY on this picturesque haven 4/2 NW style home offers space and modern upgrades. Newer addition with stunning mountain views, a propane fireplace insert, custom-built bar, is perfect for entertaining. The home features 2 bedrooms and 1 bathroom at each end, providing privacy and convenience. Upstairs, a bonus room offers extra storage, while the living room centers around a cozy wood-burning fireplace. The spacious kitchen boasts Corian countertops, stainless steel appliances, pine cabinets, and a freestanding fireplace. The property includes newer fencing, gates in the pasture area, a 25x30 detached garage/shop, an additional 36x8 storage building, and a private well with a new pump and 3.8 acres of irrigation. Energy efficiency is enhanced by a 10.8 kW solar system on the house and a 5.76 kW system on the shop. Enjoy summer nights on the Trex deck, shaded by mature trees. This property is only 12 min to downtown.
$675,000
20848 Liberty Lane Bend, OR 97701
- Type:
- Single Family
- Sq.Ft.:
- 1,892
- Status:
- Active
- Beds:
- 4
- Lot size:
- 0.35 Acres
- Year built:
- 2017
- Baths:
- 3.00
- MLS#:
- 220188613
- Subdivision:
- Viewpoint Ridge
ADDITIONAL INFORMATION
Amazing Spacious & Modern Monte Vista 2017 Built Home available from original owner. 1 Bedroom on Main level. Primary Bedroom has 2 closets plus soaking tub in Bath. Low Emissivity Windows. Private Landscaped Back yard with Fire Pit. Cascade Views from Upstairs Bedroom. Open Floor Plan with Cozy Gas Fireplace. NO HOA or CC&R's! 2 Blocks to Rockridge Park. Convenient Location and Move in Ready!
- Type:
- Land
- Sq.Ft.:
- n/a
- Status:
- Active
- Beds:
- n/a
- Lot size:
- 0.83 Acres
- Baths:
- MLS#:
- 220188620
- Subdivision:
- Pronghorn
ADDITIONAL INFORMATION
Live where others vacation! Build your dream home on this is a spectacular .83-acre level homesite situated on the 13th fairway of the prestigious Jack Nicklaus Signature Golf Course at Pronghorn within the Estates at Juniper Preserve in Bend, Oregon. This one of a kind homesite offering golf course, Cascade Mountain range and lake views is set back off the course allowing for privacy while still possessing views of the green and the serene waterfall that fills the lake that runs along the length of the 13th hole. Neighborhood amenities include clubhouse, pool, restaurants, golf, tennis, trails, gatehouse with security and much more. Juniper Preserve borders 20,000 acres of pristine wilderness that surrounds the resort. Premier golf membership included in the price. Incredible setting for your dream home or home away from home!
- Type:
- Other
- Sq.Ft.:
- 1,440
- Status:
- Active
- Beds:
- 3
- Year built:
- 1971
- Baths:
- 2.00
- MLS#:
- 220188529
- Subdivision:
- Parrell Mob Park
ADDITIONAL INFORMATION
Well- maintained manufactured home located amongst the trees in Parrell Mobil Park. This 3 bedroom, 2 bath home is surrounded by a beautiful yard, flower garden and common space making for a very private setting. Open floor plan with a lot of natural light. Convenient location close to stores, medical facilities and many golf courses. Owner occupy only. Must be approved by park management. Home only, no land included in sale.
$3,195,000
18243 Rock Springs Court Bend, OR 97703
- Type:
- Single Family
- Sq.Ft.:
- 3,572
- Status:
- Active
- Beds:
- 4
- Lot size:
- 9.32 Acres
- Year built:
- 2019
- Baths:
- 4.00
- MLS#:
- 220188526
- Subdivision:
- Bear Springs Acres
ADDITIONAL INFORMATION
Unique living experience in Bend, Oregon. UNBEATABLE LOCATION: Privacy on nearly 10 acres in coveted West Tumalo with direct access to hiking, biking and horse trails. Just 10 minutes to Costco and Traders Joes, and only 15 minutes to Bend's desirable westside.This contemporary, single-level home by award-winning Tozer Design offers a unique living experience, sustainably designed and built to Earth Advantage Gold standards. The open layout features a sun-drenched great room with a wall of glass showcasing a lush meadow and native trees. The stunning kitchen complete with island seating & breathtaking views is perfect for entertaining. A thoughtfully designed primary suite includes a spacious wardrobe hall leading to a luxurious bath featuring a soaking tub & walk-in shower. A zen garden-inspired breezeway connects the main house to a 376 SF studio with a full bath - ideal for an office, studio or overnight guests. Plus, enjoy the convenience of 7.5 acres of underground irrigation
$739,900
1892 NE Maker Way Bend, OR 97701
- Type:
- Single Family
- Sq.Ft.:
- 1,968
- Status:
- Active
- Beds:
- 3
- Lot size:
- 0.08 Acres
- Year built:
- 1998
- Baths:
- 3.00
- MLS#:
- 220188481
- Subdivision:
- Village Wiestoria
ADDITIONAL INFORMATION
Charming home located in the private community & park like setting of Village Wiestoria. This 3 bedroom, 2.5 Bathroom, 1,968 sf home features bamboo flooring with granite counters in kitchen & buffet. Gas fireplace in the living room with white oak built-in cabinets & mantle. Primary suite on main level, central air & gas heat. Built in office in upstairs loft. Extra large garage for storage with built in cabinets. The Depot is the clubhouse where residents can host special events with a commercial kitchen or put up guests in apartment guest room. Lovely fenced yard area & patio. HOA maintains all front yard landscaping, snow removal and green space in the village.
- Type:
- Single Family
- Sq.Ft.:
- 1,628
- Status:
- Active
- Beds:
- 3
- Lot size:
- 0.18 Acres
- Year built:
- 1988
- Baths:
- 3.00
- MLS#:
- 220188475
- Subdivision:
- Tamarack Park
ADDITIONAL INFORMATION
This central Bend neighborhood is known for its peaceful setting with close proximity to hospital campus and schools. Relax in this practically brand new home that's move in ready for the holiday season. With its new kitchen counter tops, cabinets, baths, carpet, laminate flooring, new lighting, new windows, interior and exterior paint, new roof, and siding it will keep you cozy in snowy weather..Easy to maintain flat driveway and fenced back yard with new deck. Room for all your Central Oregon toys. Walk to parks with your puppy! Amenities list attached.
 |
| The content relating to real estate for sale on this website comes in part from the MLS of Central Oregon. Real estate listings held by Brokerages other than Xome Inc. are marked with the Reciprocity/IDX logo, and detailed information about these properties includes the name of the listing Brokerage. © MLS of Central Oregon (MLSCO). |
Bend Real Estate
The median home value in Bend, OR is $724,900. This is higher than the county median home value of $598,100. The national median home value is $338,100. The average price of homes sold in Bend, OR is $724,900. Approximately 56.44% of Bend homes are owned, compared to 35.62% rented, while 7.95% are vacant. Bend real estate listings include condos, townhomes, and single family homes for sale. Commercial properties are also available. If you see a property you’re interested in, contact a Bend real estate agent to arrange a tour today!
Bend, Oregon has a population of 97,042. Bend is more family-centric than the surrounding county with 33.04% of the households containing married families with children. The county average for households married with children is 29.18%.
The median household income in Bend, Oregon is $74,253. The median household income for the surrounding county is $74,082 compared to the national median of $69,021. The median age of people living in Bend is 38.8 years.
Bend Weather
The average high temperature in July is 82.2 degrees, with an average low temperature in January of 23.5 degrees. The average rainfall is approximately 11.3 inches per year, with 20.5 inches of snow per year.

