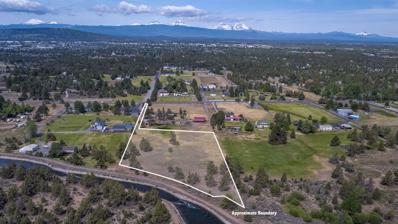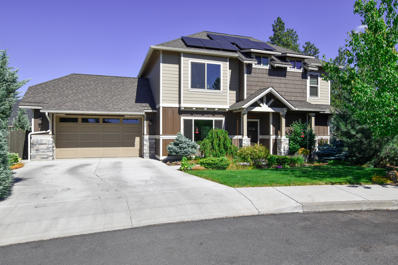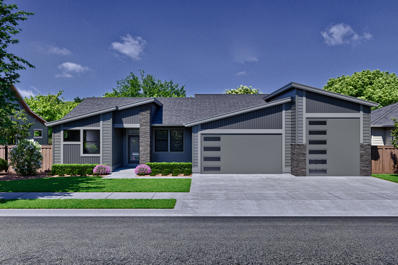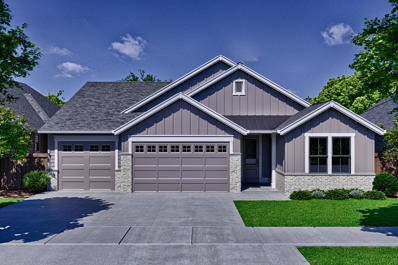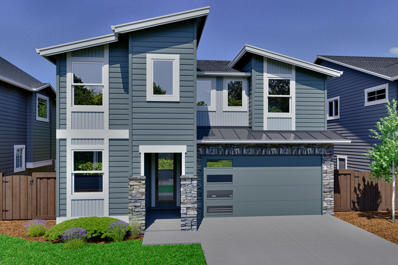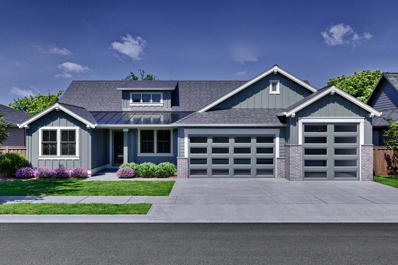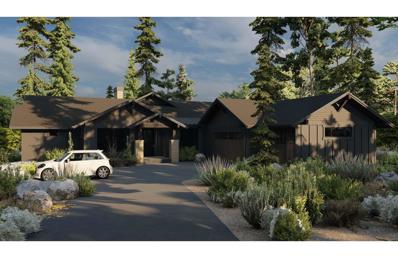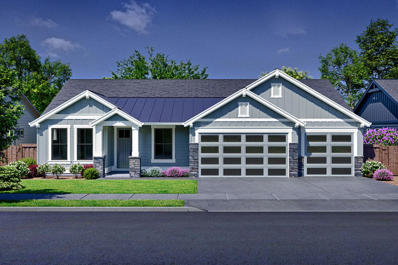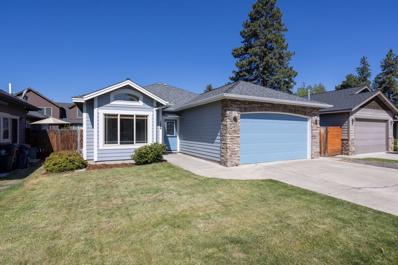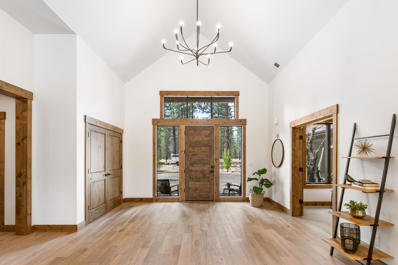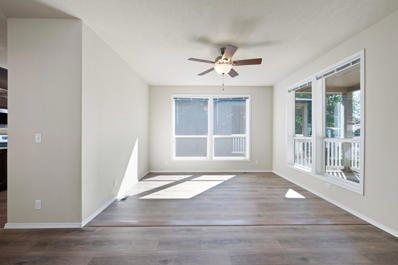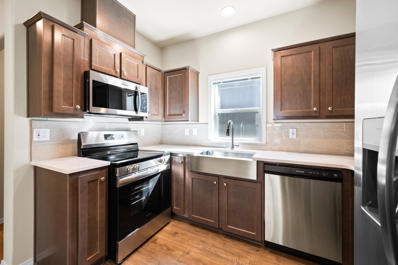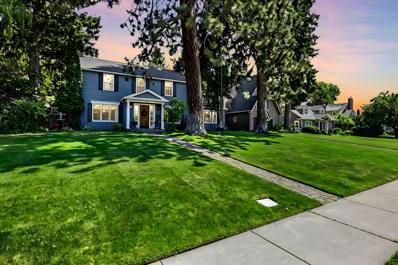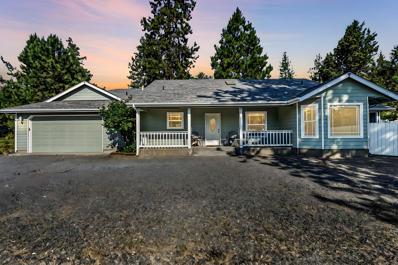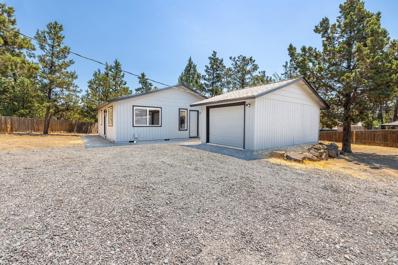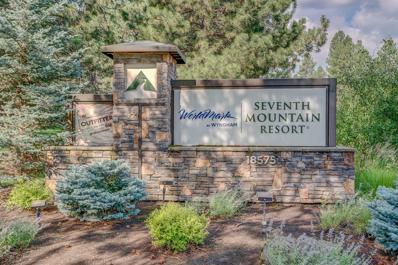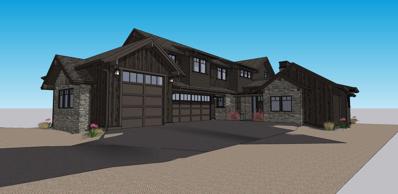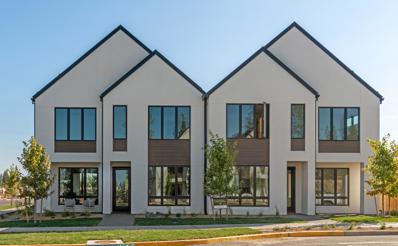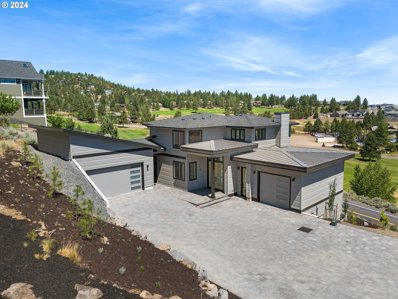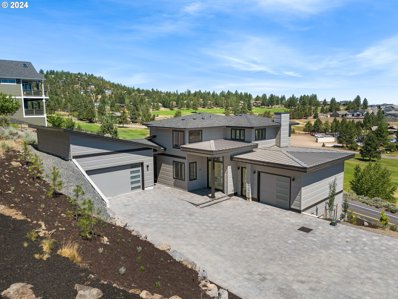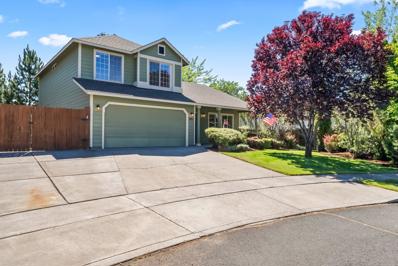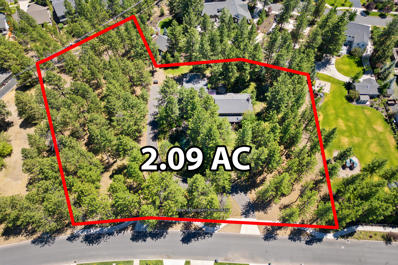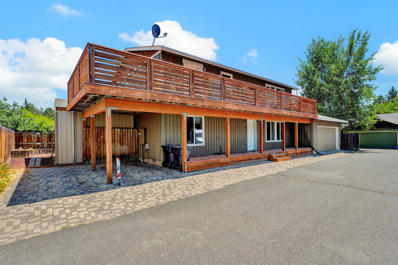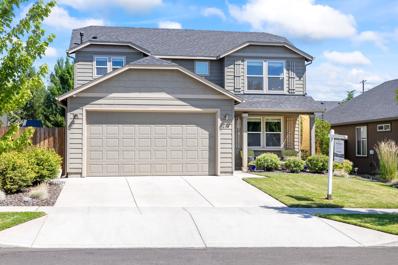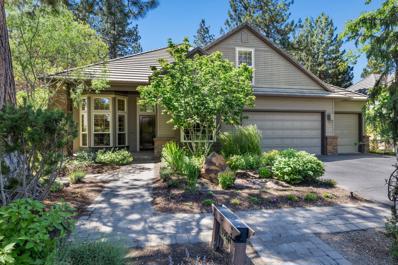Bend OR Homes for Rent
- Type:
- Land
- Sq.Ft.:
- n/a
- Status:
- Active
- Beds:
- n/a
- Lot size:
- 3.42 Acres
- Baths:
- MLS#:
- 220186326
- Subdivision:
- N/A
ADDITIONAL INFORMATION
Ready to build your dream home on small acreage? Lots like this are exceedingly rare! Situated right on the edge of town, this irrigated 3.42 acre parcel gives all the convenience of Bend while enjoying a beautiful rural setting surrounded by small estates. From the elevated home site, set at the end of a long drive, you will capture exceptional mountain views and stunning sunsets right off your front porch! Build the shop you've always dreamed of, or start your hobby farm. The opportunities are nearly endless! Looking to secure a great long-term investment? Bend is one of the fastest growing cities in the US and this parcel is sited just outside the UGB, in the Urban Area Reserve. Call your realtor and come take a look today, this is the one you don't want to miss!
$615,000
60956 Miles Court Bend, OR 97702
- Type:
- Single Family
- Sq.Ft.:
- 1,904
- Status:
- Active
- Beds:
- 3
- Lot size:
- 0.12 Acres
- Year built:
- 2014
- Baths:
- 3.00
- MLS#:
- 220186317
- Subdivision:
- South Deerfield Park
ADDITIONAL INFORMATION
This super energy efficient home complete with solar could be yours! Scoring a perfect 10 on the energy inspection, you will love the incredibly low power bills this home can provide! As you enter the home, the main level is open and bright with beautiful wide plank flooring throughout. There is a spacious dining area, and the kitchen is complete with stainless appliances, quartz counters, plus there is an island/breakfast bar and cabinets galore! The great room features a gas fireplace with stone surround and there is plenty of room to lounge and relax. Upstairs you will find the laundry room, 2 guest bedrooms, full guest bath and the primary suite which boasts a separate sitting area, walk-in closet, double vanity and walk-in shower. Your personal oasis awaits in the backyard with a large concrete patio, hot tub and shed included! Additional features include natural gas forced air, AC, 2-car heated garage and more!
$1,480,000
1379 NW Ochoa Drive Bend, OR 97703
- Type:
- Single Family
- Sq.Ft.:
- 2,411
- Status:
- Active
- Beds:
- 4
- Lot size:
- 0.24 Acres
- Year built:
- 2024
- Baths:
- 3.00
- MLS#:
- 220186292
- Subdivision:
- Collier
ADDITIONAL INFORMATION
Home site 14, set strategically amongst a beautiful stand of Ponderosa Pines is Collier the newest Pahlisch Homes Signature community in northwest Bend. With nearly all home sites backing green space the feeling here is incredibly peaceful. Situated less than a mile from the shops and restaurants at Northwest Crossing and nearby parks and schools you are close to all the happenings in northwest Bend. Enjoy having all the trails right outside your backyard and easy access to Mt. Bachelor and the Cascade lakes. The Malone floor plan is a favorite with its ideal size and open space. Natural light from the abundance of windows make this home light and bright. With two guest rooms, an office that can double as a fourth bedroom and a spacious primary suite make this home is a perfect size. High-end finishes like JennAir appliances, tile walk-in shower and engineered hardwood floors complete this stunning home. Third garage door is 10' tall to accommodate tall vehicles and toys.
$1,450,000
1385 NW Ochoa Drive Bend, OR 97703
- Type:
- Single Family
- Sq.Ft.:
- 2,248
- Status:
- Active
- Beds:
- 3
- Lot size:
- 0.2 Acres
- Year built:
- 2024
- Baths:
- 3.00
- MLS#:
- 220186289
- Subdivision:
- Collier
ADDITIONAL INFORMATION
Home site 15, set strategically amongst a beautiful stand of Ponderosa Pines is Collier the newest Pahlisch Homes Signature community in northwest Bend. With nearly all home sites backing green space the feeling here is incredibly peaceful. Situated less than a mile from the shops and restaurants at Northwest Crossing and nearby parks and schools you are close to all the happenings in northwest Bend. Enjoy having all the trails right outside your backyard and easy access to Mt. Bachelor and the Cascade lakes. The Carrington floor plan is amongst our favorites with its ideal size and open space. Natural light from the abundance of windows make this home light and bright. With the two guest rooms and a spacious primary suite this home is perfect for those looking to down size. High-end finishes like JennAir appliances, tile walk-in shower and engineered hardwood floors complete this stunning home.
$1,390,000
1392 NW Ochoa Drive Bend, OR 97703
- Type:
- Single Family
- Sq.Ft.:
- 2,837
- Status:
- Active
- Beds:
- 4
- Lot size:
- 0.14 Acres
- Year built:
- 2024
- Baths:
- 3.00
- MLS#:
- 220186275
- Subdivision:
- Collier
ADDITIONAL INFORMATION
Home site 58, nestled under a canopy of Ponderosa Pines is the Signature community of Pahlisch Homes, Collier. With nearly all home sites backing green space the feeling here is one of peace and serenity. Situated less than a mile from the shops and restaurants at Northwest Crossing and nearby parks and schools you are close to all the happenings in northwest Bend. Enjoy having all the trails right outside your backyard and easy access to Mt. Bachelor and the Cascade lakes. The Morgan floor plan will check all the boxes for you with its open space and natural light and stellar kitchen. With the four bedrooms, a sizable bonus room and office there is plenty of room for the work-from-home professional. High-end finishes like JennAir appliances, tile walk-in shower and engineered hardwood floors complete this stunning home.
$1,480,000
1391 NW Ochoa Drive Bend, OR 97703
- Type:
- Single Family
- Sq.Ft.:
- 2,411
- Status:
- Active
- Beds:
- 4
- Lot size:
- 0.22 Acres
- Year built:
- 2024
- Baths:
- 3.00
- MLS#:
- 220186270
- Subdivision:
- Collier
ADDITIONAL INFORMATION
Home site 16, set strategically amongst a beautiful stand of Ponderosa Pines is Collier the newest Pahlisch Homes Signature community in northwest Bend. With nearly all home sites backing green space the feeling here is incredibly peaceful. Situated less than a mile from the shops and restaurants at Northwest Crossing and nearby parks and schools you are close to all the happenings in northwest Bend. Enjoy having all the trails right outside your backyard and easy access to Mt. Bachelor and the Cascade lakes. The Malone floor plan is a favorite with its ideal size and open space. Natural light from the abundance of windows make this home light and bright. With two guest rooms, an office that can double as a fourth bedroom and a spacious primary suite make this home is a perfect size. High-end finishes like JennAir appliances, tile walk-in shower and engineered hardwood floors complete this stunning home. Third garage door is 10' tall to accommodate tall vehicles and toys.
$1,797,900
56378 Elk Run Drive Unit 417 Bend, OR 97707
- Type:
- Single Family
- Sq.Ft.:
- 3,178
- Status:
- Active
- Beds:
- 4
- Lot size:
- 0.41 Acres
- Year built:
- 2024
- Baths:
- 3.00
- MLS#:
- 220186267
- Subdivision:
- Caldera Springs
ADDITIONAL INFORMATION
Experience resort living in the heart of Caldera Springs in this 4-bedroom 3,178 SF home. Centrally located within the community, enjoy luxurious and playful amenities for every type of adventure. Featuring a dedicated primary suite and 3 additional bedrooms, the home blends modern comfort, functionality and luxury under one roof. Two bedrooms share a convenient jack-and-jill style bathroom. The gourmet kitchen features quartz island, stainless steel appliances and custom cabinetry. 3-car garage for all of your Central Oregon gear. Certified Earth Advantage home. Owners enjoy exclusive access to Caldera Springs amenities including the Forest House fitness & aquatics, Quarry Pool, 9-hole golf, pickleball, tennis and much more. 20 minutes to Bend, 20 miles to world-class skiing at Mt. Bachelor, and convenient access to lakes and rivers - this location can't be beat. Don't miss this opportunity to create your legacy in Caldera Springs today! Home is eligible for nightly vacation rental
$1,550,000
1397 NW Ochoa Drive Bend, OR 97703
- Type:
- Single Family
- Sq.Ft.:
- 2,571
- Status:
- Active
- Beds:
- 3
- Lot size:
- 0.21 Acres
- Year built:
- 2024
- Baths:
- 3.00
- MLS#:
- 220186265
- Subdivision:
- Collier
ADDITIONAL INFORMATION
Home site 17, nestled under a canopy of Ponderosa Pines is the Signature community of Pahlisch Homes, Collier. With nearly all home sites backing green space the feeling here is one of peace and serenity. Situated less than a mile from the shops and restaurants at Northwest Crossing and nearby parks and schools you are close to all the happenings in northwest Bend. Enjoy having all the trails right outside your backyard and easy access to Mt. Bachelor and the Cascade lakes. The Bentley floor plan will dazzle you with its open space and natural light from the abundance of windows. With the two guest rooms (one is a suite) and office on one side of the home and the primary suite on the other there is the utmost of privacy. High-end finishes like JennAir appliances, tile walk-in shower and engineered hardwood floors complete this stunning home.
$659,000
1285 SW Wheeler Place Bend, OR 97702
- Type:
- Single Family
- Sq.Ft.:
- 1,618
- Status:
- Active
- Beds:
- 3
- Lot size:
- 0.12 Acres
- Year built:
- 2004
- Baths:
- 2.00
- MLS#:
- 220186262
- Subdivision:
- Summerhill
ADDITIONAL INFORMATION
This charming 3-bedroom, 2-bathroom ranch offers the perfect blend of comfort & convenience. Enjoy the open concept living area, complete with an eat-in kitchen & a vaulted breakfast nook that floods the space with natural light. The single-level layout includes a primary suite with patio access & a walk-in closet, providing a private retreat. Fenced yard with a patio, perfect for entertaining, & an extra storage shed for all your toys. The double car garage ensures plenty of parking & storage space. Located LESS THAN A MILE from the vibrant Old Mill District, you can easily stroll to the Hayden Homes Amphitheater or Box Factory to enjoy Bend's finest dining, shopping, & entertainment. Close proximity to parks, schools, & river trails makes this location unbeatable. Mountain bike enthusiasts? Out your door the Central Oregon Historic Canal Trail offers quick access to the west side of Bend, endless trails lead to the breathtaking Cascade Lakes highway. The best of BEND!
$1,699,900
56233 Rockcress Lane Unit 443 Bend, OR 97707
- Type:
- Single Family
- Sq.Ft.:
- 2,841
- Status:
- Active
- Beds:
- 4
- Lot size:
- 0.4 Acres
- Year built:
- 2024
- Baths:
- 4.00
- MLS#:
- 220186253
- Subdivision:
- Caldera Springs
ADDITIONAL INFORMATION
Step inside this 4-bedroom home and experience thoughtful single level living, perfectly suited for both everyday and vacation living. The primary suite is a haven for privacy and relaxation with a free standing bathtub, separate tiled shower and exterior access to the patio. The kitchen features stained knotty alder cabinetry, stainless steel appliances, 6-burner cooktop, wall oven/microwave and walk-in pantry. Large quartz island provides additional seating, storage & prep area. The great room seamlessly blends living, dining, & entertaining areas into one open and inviting space. Whether relaxing by the fireplace, preparing meals in the gourmet kitchen, or unwinding on the outdoor patio, every moment in this home is designed to be enjoyed to the fullest. Don't miss your chance to own this exceptional property where luxury meets functionality in every corner! Unwind or play steps from your door with Caldera Springs amenities including 9-hole golf, 2 pools, 2 fitness centers & more.
- Type:
- Mobile Home
- Sq.Ft.:
- 1,102
- Status:
- Active
- Beds:
- 3
- Lot size:
- 0.08 Acres
- Year built:
- 2024
- Baths:
- 2.00
- MLS#:
- 220186425
- Subdivision:
- Romaine Village
ADDITIONAL INFORMATION
3 bed 2 bath home conveniently located near Bend's Old Mill District and the best that Bend has to offer. Come see this brand new, beautifully finished home! Sellers agent related to seller.
$465,000
19982 Cinder Lane Bend, OR 97702
- Type:
- Mobile Home
- Sq.Ft.:
- 1,102
- Status:
- Active
- Beds:
- 3
- Lot size:
- 0.07 Acres
- Year built:
- 2024
- Baths:
- 2.00
- MLS#:
- 220186424
- Subdivision:
- Romaine Village
ADDITIONAL INFORMATION
3 bed 2 bath home conveniently located near Bend's Old Mill District and the best that Bend has to offer. Come see this brand new, beautifully finished home! Sellers agent related to seller.
$3,800,000
604 NW Riverside Boulevard Bend, OR 97703
- Type:
- Single Family
- Sq.Ft.:
- 5,589
- Status:
- Active
- Beds:
- 5
- Lot size:
- 0.27 Acres
- Year built:
- 1925
- Baths:
- 5.00
- MLS#:
- 220186287
- Subdivision:
- Park Addition
ADDITIONAL INFORMATION
Welcome home to a stunning blend of historic charm & modern luxury across from Drake Park. Meticulously updated Downtown Bend estate features a spacious layout with 5 beds, 4.5 baths, PLUS office & gym, all walkable to Bend's finest restaurants & boutiques. Enjoy the expansive finished basement and additional flex space, perfect for extended living, guests, or creative use. The charm extends outdoors with a 2 car garage + additional single-car garage. Relax in the hot tub or entertain with the outdoor grill & fireplace. The gourmet kitchen is equipped with top-of-the-line appliances, including subzero fridge and 6-burner Dacor range. Custom cabinetry by Norman Building & beautiful built-ins enhance the elegance & functionality. Original bead board & wood-burning fireplace, now adorned in marble, add to the timeless appeal. Cozy gas stove in the sunroom offers additional warmth & ambiance. A marble master bath & a guest steam shower provide luxurious retreats.
- Type:
- Single Family
- Sq.Ft.:
- 1,800
- Status:
- Active
- Beds:
- 3
- Lot size:
- 0.47 Acres
- Year built:
- 2001
- Baths:
- 3.00
- MLS#:
- 220186242
- Subdivision:
- Golden Mantle
ADDITIONAL INFORMATION
Discover this cool property featuring an inviting open floor plan that extends to a private courtyard with a deck and pond. The spacious kitchen seamlessly connects to the dining area and vaulted living room, illuminated by skylights. Enjoy exceptional primary suite privacy and spaciousness. Cool office space with tile floors and wood accents overlooking the backyard. New furnace recently installed. Situated on almost half an acre, the fully fenced backyard, expansive deck, and extensive landscaping offer complete seclusion and room to breathe.
$619,000
63426 Vogt Road Bend, OR 97701
- Type:
- Single Family
- Sq.Ft.:
- 896
- Status:
- Active
- Beds:
- 2
- Lot size:
- 0.78 Acres
- Year built:
- 1979
- Baths:
- 1.00
- MLS#:
- 220186241
- Subdivision:
- Brookside
ADDITIONAL INFORMATION
Discover a prime opportunity with this fully remodeled home, boasting substantial development potential on a spacious 0.78 acre lot. Updated in June 2024, this property offers ample room for new structures, including the potential for an ADU and a shop. The lot is fully fenced with a 16' gate, providing space for RVs, a garden, and more. Conveniently located just 10 minutes from downtown Bend, this 2-bed, 1-bath home features a detached garage and a well-appointed area for additional construction.Recent upgrades include a new roof, flooring, paint, cabinets, appliances, LED lighting, and more. The home is pre-wired for a new heat pump and served by Avion Water. Enjoy the blend of country-style living with urban convenience--don't miss out on this exceptional opportunity to build your custom dream home or explore income-producing possibilities.
- Type:
- Other
- Sq.Ft.:
- 662
- Status:
- Active
- Beds:
- 1
- Lot size:
- 0.01 Acres
- Year built:
- 1972
- Baths:
- 1.00
- MLS#:
- 220186236
- Subdivision:
- Inn Of The 7th
ADDITIONAL INFORMATION
Escape to your own slice of paradise with this affordable fractional 1/6 ownership at the Inn of The 7th Mountain Resort! Nestled against a tranquil forest, this second-level unit offers the perfect blend of relaxation and adventure. With space to accommodate up to 4 guests, it features a queen bed in the primary bedroom, a sleeper couch, and a cozy fireplace, all in a fully furnished, welcoming space.Best of all? Your HOA dues take care of everything--utilities like water, electric, heating, cooling, and even cable and WiFi are covered, so you can focus on making the most of your time. And the resort amenities? They're unbeatable! Enjoy pickleball, tennis, three sparkling pools, a hot tub, winter ice skating, a sauna, mini-golf, disc golf, a fitness center, and so much more. There's even an on-site restaurant and store for your convenience.With 8 weeks of use every year, this is your chance to own a luxurious, hassle-free vacation spot at a fraction of the cost! Dive into a wo
- Type:
- Single Family
- Sq.Ft.:
- 3,255
- Status:
- Active
- Beds:
- 4
- Lot size:
- 0.22 Acres
- Year built:
- 2024
- Baths:
- 4.00
- MLS#:
- 220186231
- Subdivision:
- Discovery West Phase 5
ADDITIONAL INFORMATION
Welcome to this pristine new build by Meloling Construction Services in the desirable community of Discovery West. This two-level home is masterfully designed with main-level living. It presents a spacious primary suite on the main floor along with a dedicated office. Upstairs features a versatile bonus room, two additional bedrooms, and full bath. Conveniently, a mud room and laundry room sit off the 3-vehicle garage equipped with an extra RV bay. This home embodies modern elegance while providing all the comforts of practical living. Beyond the home, Discovery West offers a vibrant lifestyle. Enjoy close access to parks, schools, shopping and numerous trails. Reside in a neighborhood adorned with rich character merged with modern charm. Immerse yourself in nature with the community's open green spaces, or engage in social events designed to bring residents together. Indulge in a lifestyle of harmony and convenience with this beautiful home in Discovery West.
$1,395,000
1146 NW Ochoa Drive Bend, OR 97703
- Type:
- Townhouse
- Sq.Ft.:
- 2,354
- Status:
- Active
- Beds:
- 3
- Lot size:
- 0.1 Acres
- Baths:
- 3.00
- MLS#:
- 220186194
- Subdivision:
- Discovery West Phase 5
ADDITIONAL INFORMATION
This fabulous Trove Townhome is ideally located directly across the street from Discovery Corner in wonderful Discovery West. COBA Award-winning builder Curtis Homes brings this Scandinavian-inspired modern design to Bend's desirable westside neighborhood. This corner-lot residence is 2354 sqft and features a wonderful open great-room floor plan, 3 bedrooms and 2.5 baths, a gorgeous island kitchen with a stainless-steel appliance package, custom cabinets, a huge walk-in pantry, a spacious upstairs loft, all tastefully finished by the designers at Curtis Homes in a way that compliments the clean Scandinavian esthetic. Located in close proximity to future Discovery Corner Plaza, a mix of storefronts, gathering spaces, and venue for neighborhood events. Easy accessibility to popular walking and biking trails. Trove offers carefree active living in this outstanding Discovery West location.
$2,199,900
2580 NW AWBREY POINT Cir Bend, OR 97703
- Type:
- Single Family
- Sq.Ft.:
- 4,183
- Status:
- Active
- Beds:
- 6
- Lot size:
- 0.22 Acres
- Year built:
- 2024
- Baths:
- 6.00
- MLS#:
- 24219559
- Subdivision:
- Awbrey Butte
ADDITIONAL INFORMATION
Impeccably designed and offering breathtaking views, this home in Awbrey Butte backs onto River?s Edge Golf Course + boasts a generous 4,183 sqft of living space. Featuring two distinct living areas, 6 bedrooms, 6 bathrooms, and two separate garages, it seamlessly blends luxury and practicality. Upon entering, high ceilings and expansive windows create a bright, open atmosphere, highlighting the picturesque surroundings. The open floor plan flows from the living room with a cozy fireplace to the chef's kitchen features custom cabinetry, a striking waterfall countertop island, and a pantry. Adjacent, the dining room features accent lighting and leads to a deck perfect for outdoor dining. The main level includes a primary suite with a luxurious ensuite featuring a dual vanity and walk-in shower, alongside an additional bedroom, bathroom, laundry room, and wet bar. Upstairs, discover two spacious bedrooms, one with its own ensuite bathroom. The lower level provides versatile accommodations for multi-generational living or guests, showcasing an additional primary suite, bedroom, inviting living room with built-ins and fireplace, and a stylish modern kitchen. Completing this level are a tastefully appointed dining area, convenient laundry space, ample storage, and a charming covered patio. Located conveniently close to amenities such as restaurants, coffee shops, and groceries within 1 mile, and near Drake Park and Old Bend, this home offers both serenity and accessibility in one of Bend's most desirable neighborhoods.
- Type:
- Multi-Family
- Sq.Ft.:
- 4,183
- Status:
- Active
- Beds:
- n/a
- Lot size:
- 0.22 Acres
- Year built:
- 2024
- Baths:
- MLS#:
- 24278501
- Subdivision:
- Awbrey Butte
ADDITIONAL INFORMATION
Impeccably designed and offering breathtaking views, this expansive home on Awbrey Butte backs onto Rivers Edge Golf Course, boasting 4,183 sqft of living space divided into two distinct units in this legal duplex! The main and upper levels comprise one unit featuring 4 bedrooms, 4 bathrooms + and attached garage, while the lower level serves as a separate unit with 2 bedrooms, 2 bathrooms and its own garage space. Upon entry, high ceilings and expansive windows create a bright, open atmosphere that accentuates the picturesque surroundings. The main unit's open floor plan flows seamlessly from the living room with a cozy fireplace to the chef's kitchen, complete with custom cabinetry, a striking waterfall countertop island, and a pantry. Adjacent, the dining room features accent lighting and opens onto a deck perfect for outdoor dining. The main level of the main unit includes a primary suite with a luxurious ensuite featuring a dual vanity and walk-in shower, alongside an additional bedroom, bathroom, laundry room, and wet bar. Upstairs, discover two spacious bedrooms, one with its own ensuite bathroom. The lower unit provides flexible accommodations ideal for multi-generational living, guest or rental opportunity, showcasing an additional primary suite, bedroom, inviting living room with built-ins and fireplace, and a stylish modern kitchen. Completing this unit are a tastefully appointed dining area, convenient laundry space, ample storage, and a charming covered patio. Conveniently located near amenities such as restaurants, coffee shops, and groceries within 1 mile, and in close proximity to Drake Park and Old Bend, this home offers both serenity and accessibility in one of Bend's most desirable neighborhoods.
$724,995
63110 Watercress Way Bend, OR 97701
- Type:
- Single Family
- Sq.Ft.:
- 1,856
- Status:
- Active
- Beds:
- 3
- Lot size:
- 0.24 Acres
- Year built:
- 2001
- Baths:
- 3.00
- MLS#:
- 220186184
- Subdivision:
- Terrango Crossings
ADDITIONAL INFORMATION
Nestled on a serene cul-de-sac in NE Bend, this charming home offers an idyllic lifestyle overlooking the seasonal Pilot Butte Canal. Currently eligible for a Short Term Rental Permit through the City of Bend, buyers to do their own due diligence! With a 2-car garage, storage room, and ample RV parking, it caters to both convenience and adventure. The main level boasts a primary suite with deck access, a vaulted living room warmed by a gas fireplace, dining space, and a well-appointed kitchen leading to a back deck. Completing the lower level is a half bath and laundry. Ascend to the upper floor to discover two bedrooms, a bathroom, and a spacious vaulted family room for relaxation. The home is equipped with a natural gas forced air furnace and AC, ensuring comfort year-round. Beyond its doorstep, residents enjoy proximity to Pine Nursery Park, offering outdoor recreation, while various restaurants, breweries, schools, and shopping destinations are within easy reach.
$3,500,000
62628 McClain Drive Bend, OR 97703
- Type:
- Single Family
- Sq.Ft.:
- 4,162
- Status:
- Active
- Beds:
- 4
- Lot size:
- 2.09 Acres
- Year built:
- 1988
- Baths:
- 3.00
- MLS#:
- 220186179
- Subdivision:
- N/A
ADDITIONAL INFORMATION
Discover a rare chance to develop one of the last remaining sub-dividable 2.09-acre RS-zoned parcels on Bend's WEST SIDE. Nestled among large pine trees, this property provides a serene private setting, ideal for a MULTI-GENERATIONAL compound or COTTAGE CLUSTER development. The original McClain's traditional home, featuring a 4,162 sq. ft. home, expansive wraparound deck, and a sanctuary back patio. The updated kitchen boasts quartz counters and new SS appliances. Enjoy a large living room w/a cozy wood-burning fireplace & a family room that could be a formal dining or office. The huge bonus room over the 1,792 sq. ft. 4+ CAR GARAGE includes a vaulted ceiling, built-in entertainment center, wet bar & covered balcony. The primary suite has a sitting area, balcony, and bath with a freestanding soaking tub and tiled shower. Located near Shevlin Park, this prime site offers easy access to trails, dining, shopping, and schools. Ideal for INVESTORS, DEVELOPERS and BUILDERS. No HOA.
$599,000
31 SE Benaiah Circle Bend, OR 97702
- Type:
- Single Family
- Sq.Ft.:
- 2,080
- Status:
- Active
- Beds:
- 4
- Lot size:
- 0.12 Acres
- Year built:
- 2003
- Baths:
- 4.00
- MLS#:
- 220186303
- Subdivision:
- N/A
ADDITIONAL INFORMATION
An inviting covered front porch and large front deck, welcomes you into this spacious home. The primary bedroom is on the main level and boasts a large welk-in closet. There is a great room floor plan, with dining area, kitchen w/ eating bar, powder room & laundry room. Upstairs you will find two very large en-suites, plus a fourth bedroom. Enjoy access upstairs to another large deck, with room for chairs and table and watching the Fourth of July Fireworks. This home boasts low maintenance landscaping, fenced yard and a two car garage, a carport, plus a side area for RV parking. Also included in the back is a small ''cabin'' which is insulated and wired. One could use as a ''she-shed'', or a fun place to put your kids. Located in the in the Bear Creek Dual Immersion Spanish program boundaries and also convenient to Whole Foods, the Eastside Library and other amenities.
- Type:
- Single Family
- Sq.Ft.:
- 2,026
- Status:
- Active
- Beds:
- 4
- Lot size:
- 0.1 Acres
- Year built:
- 2014
- Baths:
- 3.00
- MLS#:
- 220186272
- Subdivision:
- Gleneden
ADDITIONAL INFORMATION
Discover a fabulous 2 story home that effortlessly blends comfort with ease. Upon entering, be greeted by high ceilings that create a bright and inviting ambiance. The large kitchen is a highlight, featuring ample cabinets, a pantry, and expansive counter space. Step outside through the slider to a low-maintenance private backyard with paver pathways and lovely landscaping. The first floor offers a versatile bedroom or den and a full bathroom. The great room provides a cozy setting for gatherings and creating cherished memories. Upstairs, the primary bedroom offers a luxurious retreat with a vast walk-in closet. Thoughtful design ensures privacy with well-separated additional bedrooms. The garage offers an 8 ft door, practical for taller vehicles. Nestled in a serene location, this home offers easy access to all necessities, simplifying daily commutes and errands. Whether heading to work, school or exploring the community, enjoy the convenience of this prime location. Welcome Home!
$1,425,000
19541 Blue Lake Loop Bend, OR 97702
- Type:
- Single Family
- Sq.Ft.:
- 2,948
- Status:
- Active
- Beds:
- 4
- Lot size:
- 0.2 Acres
- Year built:
- 2002
- Baths:
- 4.00
- MLS#:
- 220186152
- Subdivision:
- Broken Top
ADDITIONAL INFORMATION
A Haven of Luxury in Bend. Step into this captivating 4-bedroom, 3.5-bathroom, PLUS den, & 3-car garage. This 2,950 sq ft home is a serene escape offering exquisite comfort, luxury, and elegance. Nestled in a picturesque garden-like setting, this meticulously maintained residence offers a well-thought-out floor plan that features a chef's kitchen, formal dining room, and wet bar. The seamless flow opens into a warm and inviting living room with exceptionally high ceilings that provide ample natural light. The expansive deck overlooks an acre of open space, creating an oasis that is perfect for quiet mornings, fun gatherings, or simply enjoying the tranquility of nature. Primary ensuite on the main floor, with a spacious walk-in closet. The upstairs bedrooms provide ample room to rest and relax for family or guests. Located in close proximity to Century Drive, this home is in an idyllic location with easy access to Mt. Bachelor as well as the best restaurants and shops in Downtown.
 |
| The content relating to real estate for sale on this website comes in part from the MLS of Central Oregon. Real estate listings held by Brokerages other than Xome Inc. are marked with the Reciprocity/IDX logo, and detailed information about these properties includes the name of the listing Brokerage. © MLS of Central Oregon (MLSCO). |

Bend Real Estate
The median home value in Bend, OR is $732,607. This is higher than the county median home value of $406,100. The national median home value is $219,700. The average price of homes sold in Bend, OR is $732,607. Approximately 52.71% of Bend homes are owned, compared to 37.9% rented, while 9.39% are vacant. Bend real estate listings include condos, townhomes, and single family homes for sale. Commercial properties are also available. If you see a property you’re interested in, contact a Bend real estate agent to arrange a tour today!
Bend, Oregon has a population of 87,167. Bend is more family-centric than the surrounding county with 31.74% of the households containing married families with children. The county average for households married with children is 27.96%.
The median household income in Bend, Oregon is $60,563. The median household income for the surrounding county is $59,152 compared to the national median of $57,652. The median age of people living in Bend is 38.2 years.
Bend Weather
The average high temperature in July is 81.5 degrees, with an average low temperature in January of 24.2 degrees. The average rainfall is approximately 12.3 inches per year, with 22.5 inches of snow per year.
