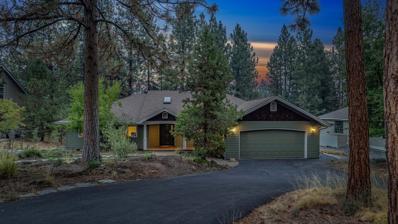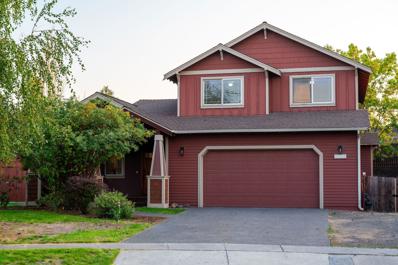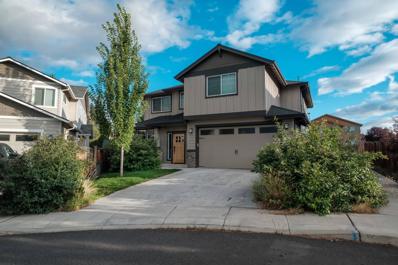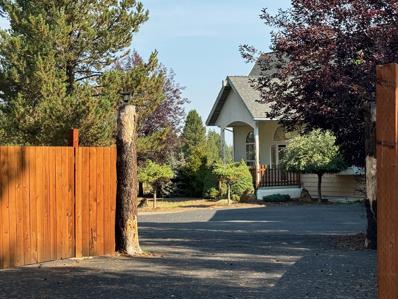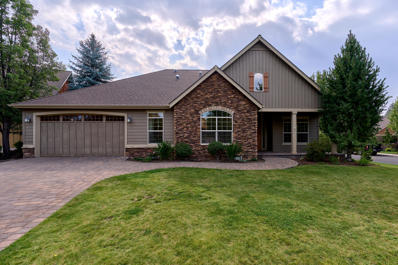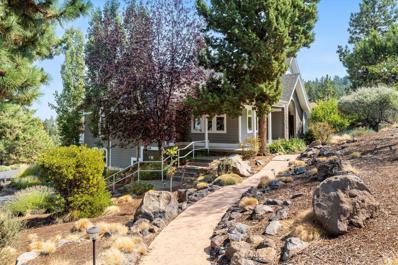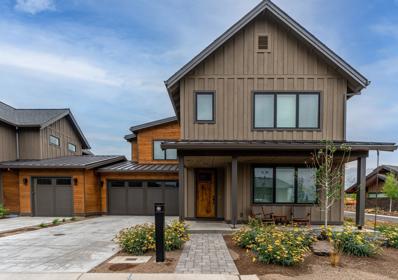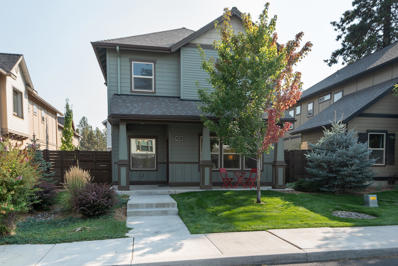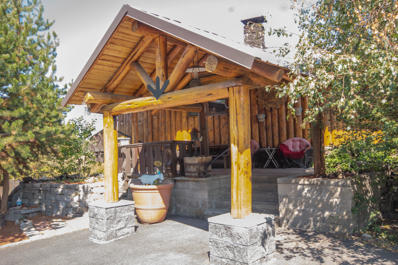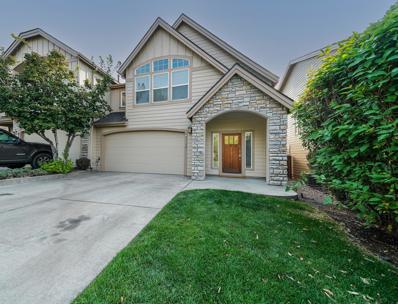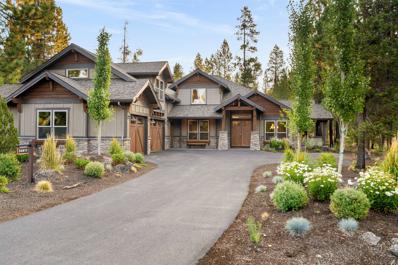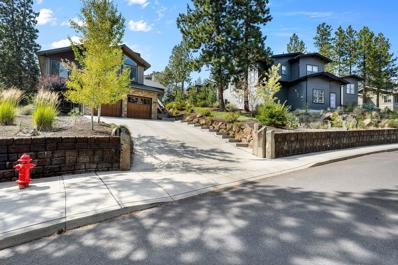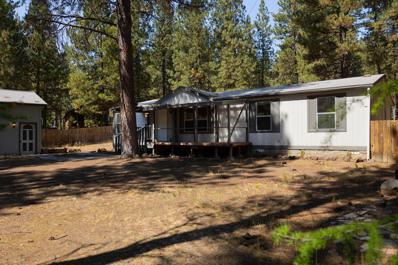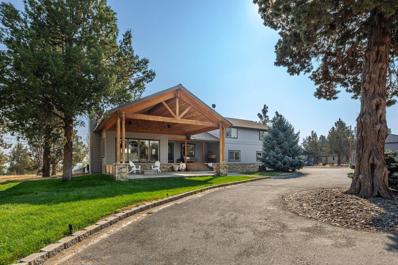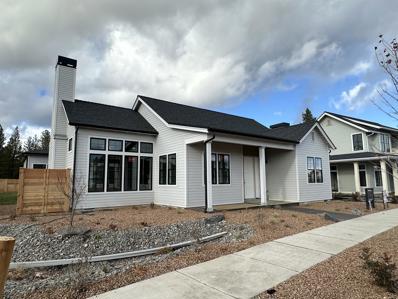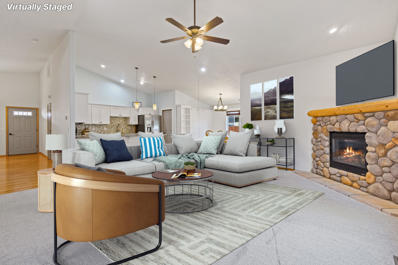Bend OR Homes for Rent
$739,900
19476 Fishhawk Loop Bend, OR 97702
- Type:
- Single Family
- Sq.Ft.:
- 1,644
- Status:
- Active
- Beds:
- 3
- Lot size:
- 0.17 Acres
- Year built:
- 2004
- Baths:
- 2.00
- MLS#:
- 220189538
- Subdivision:
- River Rim
ADDITIONAL INFORMATION
''New Price Tune-Up! Experience the charm of this inviting single-level home in SW Bend's desirable River Rim neighborhood, offering exceptional privacy. Nestled between two expansive HOA common area open spaces, this property features a beautifully landscaped front yard & a fenced backyard that feels like your own private forest sanctuary, complete w/ a 12x14 deck & tranquil fountain. The kitchen boasts tile counters & floors, stainless steel appliances, & refrigerator. The floor plan includes a spacious master suite w/ a dual vanity, walk-in closet & excellent separation from the 2 guest bedrooms. Additional features include vaulted ceilings, pantry, a two-car garage. Special New Features: HVAC, Water Heater, Gas Range/Oven & Carpet. Conveniently located in SW Bend near Brookswood Plaza w/ Grocery store (CE Lovejoys), Restaurants, & More and just a short walk to Wildflower Park, the Deschutes River Trail (hiking, wildlife viewing, fishing), Sunset Hill, and Elk Meadow Elementary.
- Type:
- Single Family
- Sq.Ft.:
- 1,836
- Status:
- Active
- Beds:
- 3
- Lot size:
- 0.32 Acres
- Year built:
- 1997
- Baths:
- 3.00
- MLS#:
- 220189770
- Subdivision:
- Awbrey Glen
ADDITIONAL INFORMATION
The peaceful, beautiful Awbrey Glen lifestyle can be yours with this nicely updated SINGLE level home. With three bedrooms, 2.5 bathrooms plus an office, the 1836 SF lives large. The light and bright modern kitchen with open shelving, custom built in cabinetry and beautiful quartz countertops is perfect for entertaining as it opens to the dining area and large back deck. The living room includes more custom cabinetry, a gas fireplace and a calming vibe with big windows into the back yard. The primary bedroom, walk in closet and primary bathroom with a jetted soaker tub, dual vanity and walk in shower are nicely appointed. The other two guest rooms share a second full bathroom. More recent updates include a well designed mud room, laundry space and powder bath, and are a great way to enter the home from the large two car garage. With brand new exterior paint and a low maintenance yard, this home on a large .32/acre lot is ready for you!
$725,000
63103 Watercress Way Bend, OR 97701
- Type:
- Single Family
- Sq.Ft.:
- 2,206
- Status:
- Active
- Beds:
- 4
- Lot size:
- 0.21 Acres
- Year built:
- 2002
- Baths:
- 3.00
- MLS#:
- 220189517
- Subdivision:
- Terrango Crossings
ADDITIONAL INFORMATION
This stunning two-story home, situated on a nearly 1/4-acre lot, offers a blend of comfort and convenience in a desirable cul-de-sac location. The spacious 2,206 sq ft layout features a large primary suite on the main level with French doors, double vanities, and a jetted soaker tub. The great room design creates an inviting space, perfect for dining and entertaining, with a gas fireplace serving as a cozy focal point.The upscale kitchen boasts elegant cabinets, an eating bar, large tile floors, and recessed lighting. The home is equipped with a gas furnace and central AC, ensuring comfort year-round. Outdoors, the property shines with a beautiful front yard, a fenced backyard with a deck and pergola, and a storage shed for added convenience. The large covered front porch, expansive lawns, and RV area enhance the appeal of this generous .21-acre lot. With RM zoning, there's potential to add an ADU, offering versatility and investment opportunities in this already exceptional home
$799,000
61380 Sunbrook Drive Bend, OR 97702
- Type:
- Single Family
- Sq.Ft.:
- 2,322
- Status:
- Active
- Beds:
- 3
- Lot size:
- 0.11 Acres
- Year built:
- 2016
- Baths:
- 3.00
- MLS#:
- 220189935
- Subdivision:
- Alpenglow Estates S
ADDITIONAL INFORMATION
Discover the charm of this exquisite home in Millbrook Estates, ideally situated just minutes from the vibrant Old Mill District and scenic River Trails. Designed with both comfort and style in mind, this residence offers a welcoming great room complete with a cozy gas fireplace, a spacious kitchen perfect for gatherings, and a versatile office that could easily serve as a fourth bedroom.Upstairs, you'll find a luxurious Primary Suite, two guest bedrooms, a generous bonus room, and a conveniently located laundry room. Built for modern living, this nearly new home is equipped with Central AC, a fully fenced yard, and comes beautifully landscaped. Stainless steel appliances, window blinds, and thoughtful finishes throughout add to its move-in-ready appeal.The triple-car garage (tandem) ensures plenty of room for all your needs. This home is ready and waiting for its next owner-- could that be you?
$706,500
17364 Beaver Place Bend, OR 97707
- Type:
- Single Family
- Sq.Ft.:
- 3,910
- Status:
- Active
- Beds:
- 2
- Lot size:
- 2.09 Acres
- Year built:
- 2004
- Baths:
- 2.00
- MLS#:
- 220189422
- Subdivision:
- Lazy River
ADDITIONAL INFORMATION
Property is being sold ''as is''.Terrific location with lots of potential, nestled on the little Deschutes River with private pathways to water. Overlooking wetlands and natural topography. Custom home including 551 sq ft guest house. Daylight basement with own access. Gigantic garage and covered RV parking with full hookups, Distressed condition. Home is winterized.
- Type:
- Single Family
- Sq.Ft.:
- 2,013
- Status:
- Active
- Beds:
- 3
- Lot size:
- 0.22 Acres
- Year built:
- 2004
- Baths:
- 2.00
- MLS#:
- 220189525
- Subdivision:
- River Rim
ADDITIONAL INFORMATION
Welcome to this beautifully crafted single-level home in the coveted River Rim neighborhood. 3 bedrooms, 2 bathrooms & office/flex room, 9' ceilings & 8' custom Alder doors, all on a quiet cul-de-sac. The open-concept great room has vaulted ceilings, exposed wood beams, 84'' wood-wrapped windows, gas fireplace & hickory hardwood floors in kitchen, dining & living areas. Kitchen is a chef's delight, w/ Jenn-Air appliances, brand new GE refrigerator, island w/ eating bar & built-in buffet. The primary suite, separated from other bedrooms, includes a soaking tub, glass block windows, spacious walk-in closet & extra light from custom 84'' windows. Additional highlights include covered back patio, 3-car tandem garage w/ plenty of storage space, new roof in 2020, paver walkway and driveway, thoughtfully designed landscaping in fenced backyard. Conveniently located near trails and 40 acres of open space, close to the Deschutes River, Wildflower Park, and Brookswood Plaza.
$867,000
19595 Simpson Avenue Bend, OR 97702
- Type:
- Single Family
- Sq.Ft.:
- 2,296
- Status:
- Active
- Beds:
- 2
- Lot size:
- 0.18 Acres
- Year built:
- 2001
- Baths:
- 3.00
- MLS#:
- 220189503
- Subdivision:
- Broken Top
ADDITIONAL INFORMATION
This beautiful, unattached SINGLE LEVEL HOME is a unique find within the Arrowood 1 town home neighborhood in Broken Top. A light filled, extra spacious great room welcomes you with gorgeous hardwood floors, gas fireplace, soaring ceilings & a wall of windows, leading out to a private paver patio with a fenced back yard. The updated gourmet kitchen is an entertainer's delight boasting beautiful quartz counters, new cabinets & appliances, huge island & walk-in pantry. Completing the interior is a large primary suite w/ a luxurious bathroom, soaking tub & radiant floor heating, a guest ensuite, w/a Murphy bed & an office that could be used as a 3rd bdrm. HOA does all exterior landscaping & work, offering low maintenance living at its best. Experience fine dining at the Clubhouse & w/ optional memberships enjoy golf, swimming, pickleball, tennis, a fitness room & a multitude of social activities. In a great westside location, close to all that we love about living in Central Oregon
- Type:
- Mobile Home
- Sq.Ft.:
- 1,583
- Status:
- Active
- Beds:
- 3
- Year built:
- 1996
- Baths:
- 2.00
- MLS#:
- 220189491
- Subdivision:
- Snowberry Village
ADDITIONAL INFORMATION
Must See This One! Turnkey Ready. Clean & Well Maintained. Deep in the park& on the perimeter fence line of beautiful Snowberry Village, Bend's highly sought after 55+ community. Very close to hospital, restaurants, grocery stores & shops. Clubhouse with resident run activities & seasonal parties. RV parking (extra fee); Newly paved streets in 2023 with snow removal; Lawn mowing; Water, Sewer included in monthly Space Rent. Huge Kitchen with Island & large area for breakfast table and with bay style windows. Separate Dining Room also with bay style windows. This home has been well cared for with New Roof in 2021; New HVAC in 2011; New Exterior Paint in 2022; New Water Heater in 2020. An inviting pergola covered patio begs for entertaining. Berber carpet freshly shampooed and sharp. Vinyl Plank flooring in primary bath. All garage shelving & cabinet included. Freezer included. Home not available for rent.
$1,775,000
3344 NW Starview Drive Bend, OR 97703
- Type:
- Single Family
- Sq.Ft.:
- 4,108
- Status:
- Active
- Beds:
- 4
- Lot size:
- 0.68 Acres
- Year built:
- 2004
- Baths:
- 5.00
- MLS#:
- 220189480
- Subdivision:
- Awbrey Butte
ADDITIONAL INFORMATION
Welcome to your dream home on Awbrey Butte, where luxury meets breathtaking natural beauty! This stunning 4,100 square foot residence boasts views of Mt Jefferson and Black Butte and gorgeous sunsets will leave you in awe every single day. The spacious living areas are flooded with natural light, creating an inviting atmosphere perfect for both relaxation and entertaining. This home features four generous bedrooms, three have their own private en suite bathrooms, ensuring everyone has their own personal retreat. The primary suite is a true sanctuary, complete with spacious closets and a spa-like bathroom for ultimate relaxation. The gourmet kitchen is a chefs delight, equipped with modern appliances, Corsica quarts counters and a charming breakfast nook that overlooks the scenic landscape. Flowing effortlessly into the living and dining area.
$1,179,000
19266 Varner Way Unit 37 Bend, OR 97702
- Type:
- Townhouse
- Sq.Ft.:
- 2,158
- Status:
- Active
- Beds:
- 3
- Lot size:
- 0.08 Acres
- Baths:
- 3.00
- MLS#:
- 220189468
- Subdivision:
- Tetherow
ADDITIONAL INFORMATION
Located just minutes from all that Tetherow has to offer in the Highlands Ridge neighborhood, this popular Pine floor plan is versatile and stylish. Inside, you will find a nicely appointed kitchen connected to spacious dining and living rooms on the main level and 3 bedrooms plus a flex space upstairs. Choose from one of the designer-selected interior packages best suited to your style. Designed with outdoor living in mind, this west facing patio has hookups for a fire pit and hot tub and backs to HOA protected open space. If a smaller footprint is what you have in mind, there are other plans in the works. Call your realtor to see if a future release would fit your needs. Located just a short distance from all of Tetherow's amenities, with easy access to endless miles of trails, this home is in a prime location that can't be beat. THE HOME IS UNDER CONSTRUCTION, PICS ARE OF THE SAME FLOOR PLAN IN A PRIOR PHASE.
- Type:
- Single Family
- Sq.Ft.:
- 2,055
- Status:
- Active
- Beds:
- 3
- Lot size:
- 0.08 Acres
- Year built:
- 2017
- Baths:
- 3.00
- MLS#:
- 220189464
- Subdivision:
- Stone Creek
ADDITIONAL INFORMATION
Welcome to Stone Creek, Bend's coveted community designed around a 6-acre park, pool, and Silver Rail Elementary, with easy access to shopping and amenities. This wonderful Franklin Brothers' Sapphire plan offers an inviting open-concept main level featuring a sleek kitchen, impressive stone fireplace, and rich laminate wood floors. The bright dining area opens to a fenced side yard, perfect for outdoor entertaining and relaxing. The kitchen boasts quartz countertops, abundant cabinetry, and convenient bar seating. Upstairs, a versatile loft includes a built-in desk and TV nook. The spacious primary suite features a spacious walk-in closet, double vanities, and a luxurious soaking tub perfect after an active day. Two additional bedrooms share a large full bath with plenty of elbow room. Don't miss the chance to call this exceptional property your new home!
$829,000
54651 Huntington Road Bend, OR 97707
- Type:
- Single Family
- Sq.Ft.:
- 1,699
- Status:
- Active
- Beds:
- 4
- Lot size:
- 2.26 Acres
- Year built:
- 1980
- Baths:
- 3.00
- MLS#:
- 220189460
- Subdivision:
- Lazy River
ADDITIONAL INFORMATION
OFFERING $5,000 seller credit! Enjoy your own slice of paradise with a gated 2.26 acre, two taxable lot, property that includes 400 feet of private river front, with boating dock, and backs up to BLM. This stunning log home features vaulted ceilings throughout, ceiling to floor stone fireplace with pellet stove, open kitchen to dining area and the primary bedroom along with two other bedrooms on the main floor. Take the elevator to the basement which is complete with a bedroom, game locker, garage space and workshop area. Take a step out to the sunroom featuring a wet bar to enjoy the river and stunning surrounding views. Outside you will have a paved driveway, huge shop, chicken coop, green house and an almost finished out building that is plumbed for a bathroom
$699,000
61148 Foxglove Loop Bend, OR 97702
- Type:
- Townhouse
- Sq.Ft.:
- 2,724
- Status:
- Active
- Beds:
- 4
- Lot size:
- 0.08 Acres
- Year built:
- 2003
- Baths:
- 3.00
- MLS#:
- 220189449
- Subdivision:
- River Canyon Estates
ADDITIONAL INFORMATION
Discover luxurious living in this stunning 2,700+ sq ft townhome in the highly sought after River Canyon Estates! Featuring 3 spacious bedrooms, 3 full bathrooms, and an open floor plan perfect for modern living. Enjoy the added bonus of an office space for working from home or personal project, could also be used as a 4th bedroom! Nestled in a community that offers top-tier amenities, including a clubhouse, refreshing pool, hot tup and tennis courts, this home is ideal for those who want a blend of comfort and active living. Don't miss your chance to be a part of this vibrant neighborhood!
- Type:
- Single Family
- Sq.Ft.:
- 5,037
- Status:
- Active
- Beds:
- 7
- Lot size:
- 0.38 Acres
- Year built:
- 2019
- Baths:
- 8.00
- MLS#:
- 220189447
- Subdivision:
- Caldera Springs
ADDITIONAL INFORMATION
This beautiful custom mountain-modern home in Caldera Springs boasts luxurious finishes & ample space for large families & special getaways. The main level features 4 suites, great room, kitchen, 2 dining areas & laundry/mud room. Upstairs there are 2 additional suites plus a bunk/bonus room. The gourmet kitchen is equipped w/ a high-end range w/ double ovens, 2 dishwashers, wine refrig, oversized refrig/freezer, massive kitchen island & walk-in pantry. The great room showcases vaulted ceilings, rustic beams, gas fireplace, built-in cabinets & views of the surrounding woods. Private outdoor space w/ barbecue, paver patio, hot tub & fire pit. Other features include 3rd garage bay lock-off for owners' use, home fully wired w/ high-speed mesh internet, Sonos system, dedicated Home Theater system in the Bunk Room & 4 dedicated owners' closets. Gated community close to Sunriver. This home is quality throughout & being sold furnished. Begin creating lasting memories in this exquisite home!
- Type:
- Single Family
- Sq.Ft.:
- 2,434
- Status:
- Active
- Beds:
- 4
- Lot size:
- 0.09 Acres
- Year built:
- 2024
- Baths:
- 3.00
- MLS#:
- 220189439
- Subdivision:
- Sky Vista Phase 1
ADDITIONAL INFORMATION
Find your new home for the holidays! Step into a modern oasis built by Stone Bridge Homes NW in the Sky Vista neighborhood. This four-bedroom gem showcases flair and functionality with a covered front porch that leads to a spacious great room. Settle down by the gas fireplace or whip up meals in your well-equipped kitchen that features a convenient island with eating bar, ample counter/cabinet space, and a large pantry. There's also a designated office on the main level and a half bath, perfect for accommodating remote work or guests. Upstairs, the primary suite awaits with a private ensuite bath. Three additional bedrooms offer versatility and sufficient space for all your needs. Also located upstairs is a full bath, utility room, and a loft space that can be customized according to your needs. A practical alley load two car garage seals the deal, ensuring plenty of space for your vehicles and storage. Don't miss out on making this ideal retreat your own personal oasis.
$1,345,900
3143 NW Shevlin Meadow Drive Bend, OR 97703
- Type:
- Single Family
- Sq.Ft.:
- 2,990
- Status:
- Active
- Beds:
- 4
- Lot size:
- 0.3 Acres
- Year built:
- 2015
- Baths:
- 3.00
- MLS#:
- 220189431
- Subdivision:
- Shevlin Ridge
ADDITIONAL INFORMATION
Wonderful NW style home in highly sought after Shevlin Ridge Neighborhood. Home offers all Main Level living with 4 spacious bedrooms & 3 bathrooms, along with a great room, separate living room and formal dining area to offer all the space you would want on ONE level. Both the great room & Living room have their own fireplaces for warming you in the cozy winter nights. Primary suite is very spacious, includes a soothing soaking tub in the bathroom as well as a large walk in closet. The kitchen is spacious enough to entertain, has plenty of storage, as well as a small nook area to allow for extra seating in addition to the formal dining room. Storage abounds in this home with not only extra closet space but in garage & under stair storage for all of your gear. Oversized garage gives way to shop space to set up as you wish. The lot is large enough to provide ample space between neighbors, yet low maintenance. SELLER WILL CONSIDER CONTINGENT OFFERS & CREDIT FOR HEATED DRIVEWAY
- Type:
- Single Family
- Sq.Ft.:
- 3,900
- Status:
- Active
- Beds:
- 4
- Lot size:
- 0.31 Acres
- Year built:
- 1996
- Baths:
- 3.00
- MLS#:
- 220189428
- Subdivision:
- Madison Park
ADDITIONAL INFORMATION
Have it all! Large .38-acre lot and spacious craftsman home. Lives like a single level home with all 4 bedrooms up. Two generous primary suites plus two good sized guest bedrooms. Large open full daylight basement provides lots of options: offices, bonus room, bedrooms, multi-generational, extra apartment. Updated chefs' kitchen with 6 burner Blue Star Range and oven plus stainless steel hood, Bosch dishwater and refrigerator, large island with seating, slab granite counter tops. Wood floors in main living area and hallway. Vaulted ceiling in kitchen main living area and bedrooms. Updates throughout the home along with new carpet, paint, windows and blinds. Furnace 2019 with 2022 Air Purifier ( Never dust again!, filters out smoke) plus tankless water heater. Spacious outdoor deck runs the length of the home. Well maintained and landscaped yard. Three car garage, extra-large driveway plus RV parking and large workshop with heat and power.
- Type:
- Townhouse
- Sq.Ft.:
- 1,047
- Status:
- Active
- Beds:
- 2
- Lot size:
- 0.07 Acres
- Year built:
- 2024
- Baths:
- 2.00
- MLS#:
- 220189400
- Subdivision:
- Tetherow
ADDITIONAL INFORMATION
The final phase of the Highlands Ridge community in Tetherow is here! Located just steps from the homeowner pool and the world-class amenities, this residence offers both luxury and convenience in one of Central Oregon's most coveted communities. The popular single-level Cottage floor plan is designed to make the most of its 1,047 sq. ft., featuring a bright, modern kitchen with a large island and bar seating that flows effortlessly into the open living and dining areas. Two spacious king suites at the rear of the home provide comfort and privacy, with easy access to a tranquil patio--ideal for relaxing or entertaining. With downtown Bend just minutes away, and quick access to Mt. Bachelor and the Cascade Lakes, you'll enjoy the best of both city living and outdoor adventure. This home is currently under construction; some images shown are from a prior build of the same floor plan.
- Type:
- Mobile Home
- Sq.Ft.:
- 1,404
- Status:
- Active
- Beds:
- 3
- Lot size:
- 1.17 Acres
- Year built:
- 2000
- Baths:
- 2.00
- MLS#:
- 220189392
- Subdivision:
- N/A
ADDITIONAL INFORMATION
Escape to the outdoors with this manufactured home on just over a full acre in a highly desirable area just south of Sunriver! It's packed with potential for those looking to create their perfect retreat. Features an additional fourth flex room, a spacious shop with a tack room, and fully fenced. This property is ideal for outdoor enthusiasts or anyone seeking space and privacy as it sits in the trees, has DIRECT access to the Deschutes River, surrounded by trails, back to BLM, hunting is allowed and more! a fantastic opportunity to make it your own.
$544,400
63220 Peale St Bend, OR 97701
- Type:
- Single Family
- Sq.Ft.:
- 1,495
- Status:
- Active
- Beds:
- 3
- Lot size:
- 0.09 Acres
- Year built:
- 2024
- Baths:
- 2.00
- MLS#:
- 220189386
- Subdivision:
- Acadia Pointe Phase 1 And 2
ADDITIONAL INFORMATION
Welcome to Acadia Pointe, a premier Lennar community in NE Bend. Discover the ''Avery'' floorplan, a stunning single-level home designed with a modern exterior and an open-concept interior. Step into the spacious great room, featuring a cozy gas fireplace that seamlessly integrates with the contemporary kitchen and dining area. Quartz countertops adorn the kitchen and bathrooms. Additional features include central AC, backyard fencing, frontyard xeriscape landscaping with drip irrigation system, tankless hot water heater, gas furnace, stainless steel appliances - gas range, microwave, and dishwasher. This fantastic one-level plan is also one of our model plans. Please note that the pictures provided are of our model ''Avery'' and not the actual home. Contact us for more details and to schedule a tour! Homesite #31
$1,195,000
65300 Concorde Lane Bend, OR 97703
- Type:
- Single Family
- Sq.Ft.:
- 1,744
- Status:
- Active
- Beds:
- 3
- Lot size:
- 9.81 Acres
- Year built:
- 1981
- Baths:
- 3.00
- MLS#:
- 220189378
- Subdivision:
- N/A
ADDITIONAL INFORMATION
Situated in the heart of Tumalo on a private 9.81 acre property w/one acre of irrigation, this charming home features thoughtful updates throughout & stunning views of the Cascades & Ochoco. Great Rm with a wall of windows overlooking the Mts, offers vaulted pine ceilings, hickory flooring & wood burn fireplace. Chef's Kitchen w/slab granite countertops, maple cabinetry & walk-in pantry, opens to dining area w/access out to covered back deck and breathtaking easterly views. Upstairs: Primary w/remodeled BA & private balcony. 2 additional BR + updated 2nd full BA w/soaking tub & tile flooring. Multiple outdoor spaces including a PHENOMENAL covered front paver patio w/gas firepit...the perfect place to entertain or relax looking out to the mountains. Attached 2 car garage PLUS detached shop for all your Bend gear. Additional 400 SF flex space adjacent to shop ideal for a secluded Office/ Bonus Rm. Paved driveway, greenhouse & NO HOA. Seller financing w/ acceptable terms
$725,000
63345 Brody Lane Bend, OR 97701
- Type:
- Single Family
- Sq.Ft.:
- 2,080
- Status:
- Active
- Beds:
- 5
- Lot size:
- 0.2 Acres
- Year built:
- 2001
- Baths:
- 4.00
- MLS#:
- 220189375
- Subdivision:
- Vista Ridge
ADDITIONAL INFORMATION
This versatile and spacious home features abundant bedrooms including 2 primary suites, making it perfect for growing families, multi-generational, home office, bonus rms or house guests. The way the house is situated on the lot creates a private and secluded feeling. The abundant parking space, includes a separate visitor's area, ensures convenience for visitors. Step onto the welcoming, oversized covered porch which offers additional outdoor space to sit and read a book or chatting with friends. The fenced rear yard features a lovely patio area, ideal for entertaining or dining outdoors. Upgrades include newer flooring and interior paint in portions of the home as well as other newer touches. Good proximity to restaurants, shopping centers and stores. Conveniently located to enjoy all the outdoor activities that Central Oregon offers.
$175,000
17167 Downey Road Bend, OR 97707
- Type:
- Land
- Sq.Ft.:
- n/a
- Status:
- Active
- Beds:
- n/a
- Lot size:
- 0.57 Acres
- Baths:
- MLS#:
- 220189371
- Subdivision:
- DrrhTrs
ADDITIONAL INFORMATION
Septic feasibility variance approved, come build your dream home! This is a level, 1/2 acre lot with easy access to Mt. Bachelor, all the Cascade Lakes, and Bend. Nearby services include Sunriver Resort, shopping, dining, schools, a library, groceries, gas, and more. This is the perfect location to explore all that Central Oregon has to offer!
- Type:
- Single Family
- Sq.Ft.:
- 2,508
- Status:
- Active
- Beds:
- 4
- Lot size:
- 0.21 Acres
- Year built:
- 2024
- Baths:
- 3.00
- MLS#:
- 220189355
- Subdivision:
- Discovery West Phase 5
ADDITIONAL INFORMATION
Unwind in the serene ambiance of this modern farm house by Luxe Homes. Nestled on a single level, this paradise boasts an open-concept layout, maximizing the use of space and natural light. The large kitchen, is paired with a walk-in pantry and large central island, seamlessly merging function and design. The house offers a designated office space near the entrance and an optional fourth bedroom, offering the flexibility to cater to your lifestyle needs. Revel in the privacy of the primary suite, thoughtfully separated at the back of the house. The suite invites relaxation with its dual vanities, elegantly designed soaking tub, and walk-in tile shower. Not to be overlooked, the generous garage includes a spacious third RV bay. Combining sophisticated aesthetics with modern functionality, this home promises a luxurious living experience.
$595,000
20544 Peak Ave Avenue Bend, OR 97702
- Type:
- Single Family
- Sq.Ft.:
- 1,639
- Status:
- Active
- Beds:
- 3
- Lot size:
- 0.12 Acres
- Year built:
- 2004
- Baths:
- 2.00
- MLS#:
- 220189684
- Subdivision:
- Paulina Peaks
ADDITIONAL INFORMATION
Spacious and well cared for! This single level, open floor plan with exterior log & stone accents features real hardwood wood floors in entry, kitchen and dining area. New carpet, LVP flooring, and tile in the bathrooms and laundry room were updated in the last year. Beautiful open kitchen with island, quartz counter tops, glass tiled backsplash, pendant lights, newer appliances, cabinet & drawer pulls. Great room w/ vaulted ceilings and gas fireplace. Built-in dining area updated with benches & wall shelves. Spacious master suite with bay window, double sinks & walk-in closet. Gas furnace, water heater & central A/C. Fully fenced yard with sprinklers on timers and a covered patio. Shed included. 2-car garage with custom built-in shelving for storage. Quiet neighborhood on a residential street, close to shopping and walking paths.
 |
| The content relating to real estate for sale on this website comes in part from the MLS of Central Oregon. Real estate listings held by Brokerages other than Xome Inc. are marked with the Reciprocity/IDX logo, and detailed information about these properties includes the name of the listing Brokerage. © MLS of Central Oregon (MLSCO). |
Bend Real Estate
The median home value in Bend, OR is $724,900. This is higher than the county median home value of $598,100. The national median home value is $338,100. The average price of homes sold in Bend, OR is $724,900. Approximately 56.44% of Bend homes are owned, compared to 35.62% rented, while 7.95% are vacant. Bend real estate listings include condos, townhomes, and single family homes for sale. Commercial properties are also available. If you see a property you’re interested in, contact a Bend real estate agent to arrange a tour today!
Bend, Oregon has a population of 97,042. Bend is more family-centric than the surrounding county with 33.04% of the households containing married families with children. The county average for households married with children is 29.18%.
The median household income in Bend, Oregon is $74,253. The median household income for the surrounding county is $74,082 compared to the national median of $69,021. The median age of people living in Bend is 38.8 years.
Bend Weather
The average high temperature in July is 82.2 degrees, with an average low temperature in January of 23.5 degrees. The average rainfall is approximately 11.3 inches per year, with 20.5 inches of snow per year.

