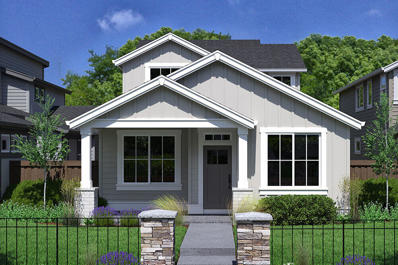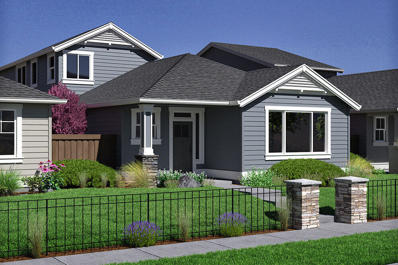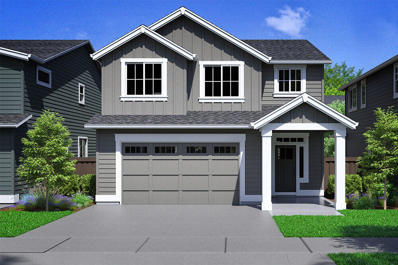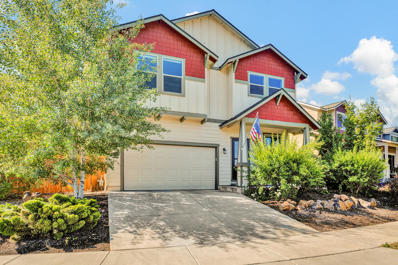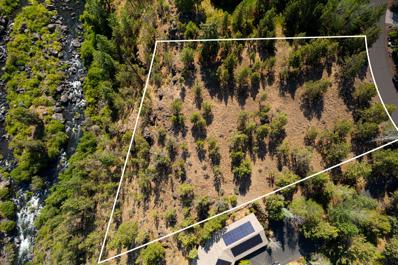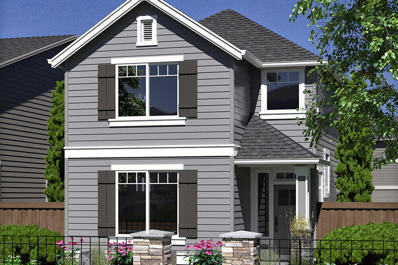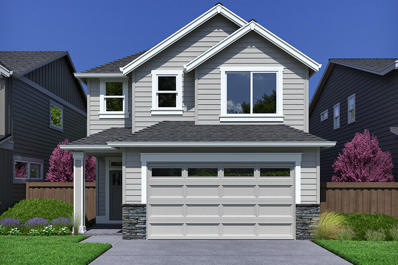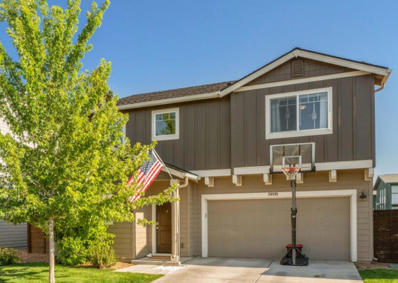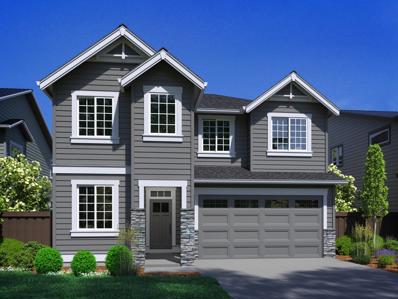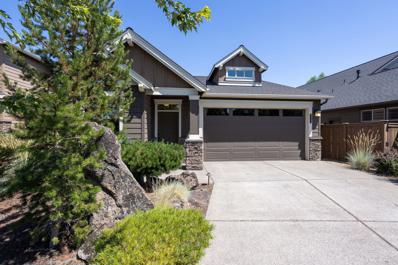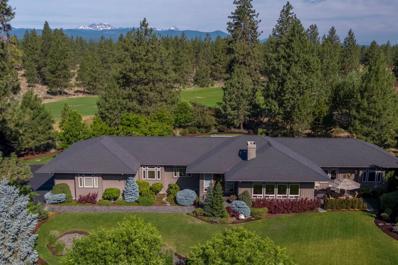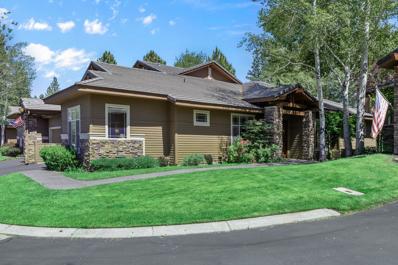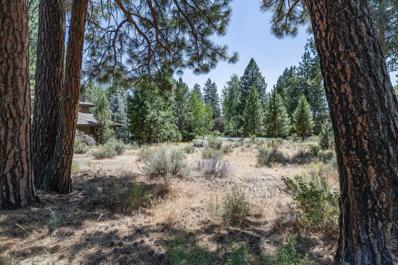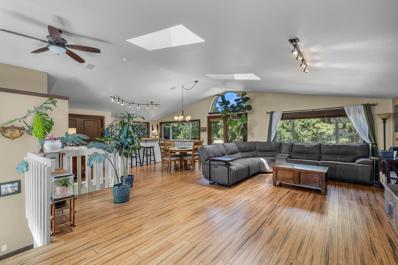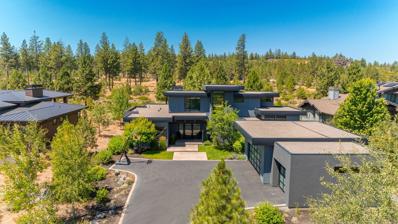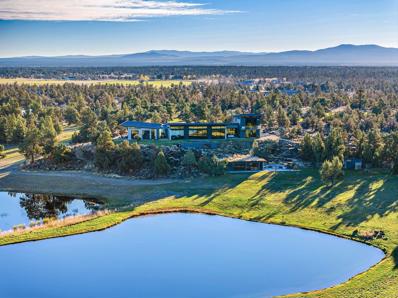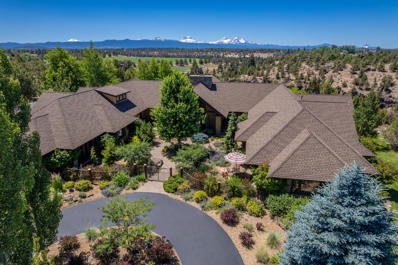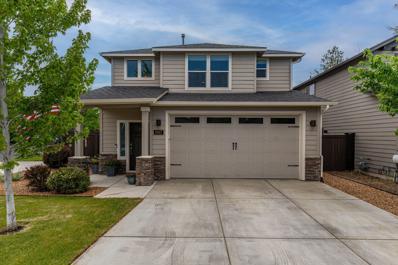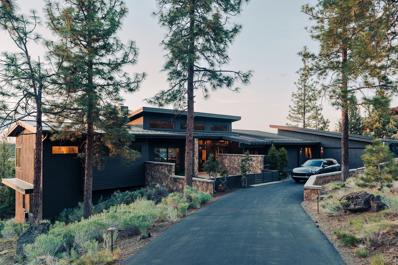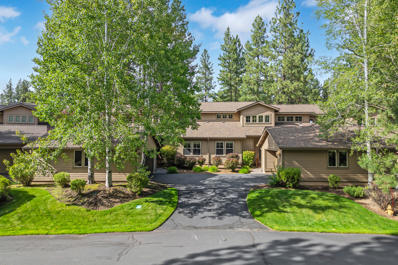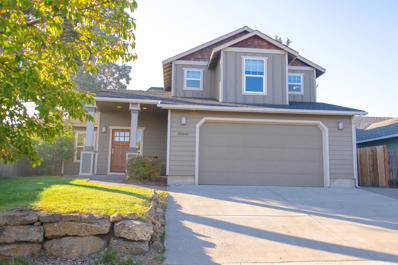Bend OR Homes for Rent
- Type:
- Single Family
- Sq.Ft.:
- 2,010
- Status:
- Active
- Beds:
- 3
- Lot size:
- 0.08 Acres
- Year built:
- 2024
- Baths:
- 3.00
- MLS#:
- 220186836
- Subdivision:
- Easton
ADDITIONAL INFORMATION
**$5,000 incentive towards closing costs and/or buy down when buyer uses our preferred lender, Hixon Mortgage.** Introducing the captivating Arcadia floor plan on Lot 100--an exquisite two-level, 2010 sq. ft. home slated for completion in Winter 2025 . This stunning home boasts a thoughtfully designed layout featuring a generous loft space and a main-floor primary bedroom for effortless living. Revel in its upscale offerings, including quartz counters, elegant wood composition flooring, a tankless water heater, refreshing air conditioning, and fencing. Experience the convenience of having all your needs met within this meticulously designed community. Please note, the photos depict a similar model, and finishes may vary, ensuring each home is unique.
- Type:
- Single Family
- Sq.Ft.:
- 2,141
- Status:
- Active
- Beds:
- 3
- Lot size:
- 0.1 Acres
- Year built:
- 2024
- Baths:
- 3.00
- MLS#:
- 220186835
- Subdivision:
- Easton
ADDITIONAL INFORMATION
**$5,000 incentive towards closing costs and/or buy down when buyer uses our preferred lender, Hixon Mortgage.** Introducing the sought-after Everett floor plan, nestled on Lot 99 with an anticipated completion by April 2025 . This exquisite home boasts luxurious quartz countertops, a main-level primary bedroom with a lavish soaking tub, an inviting upstairs loft, and sleek wood composition flooring. Embrace cozy evenings by the gas fireplace and relish the convenience of air conditioning and a tankless water heater. Situated in the vibrant southeast Bend, Oregon, Easton presents an idyllic lifestyle with a wealth of community amenities. This master-planned community seamlessly blends modern residences, retail spaces, inviting swimming pools, expansive green areas, and more. Please note, the photos depict a similar model, and finishes may vary, ensuring each home is unique.
$818,400
60875 SE Epic Place Bend, OR 97702
- Type:
- Single Family
- Sq.Ft.:
- 2,590
- Status:
- Active
- Beds:
- 4
- Lot size:
- 0.1 Acres
- Year built:
- 2024
- Baths:
- 3.00
- MLS#:
- 220186840
- Subdivision:
- Easton
ADDITIONAL INFORMATION
**$5,000 incentive towards closing costs and/or buy down when buyer uses our preferred lender, Hixon Mortgage. Discover the allure of the Benjamin floorplan nestled on Lot 89- This residence promises an array of sought-after features including quartz counters, wood composition flooring, tile backsplash in the kitchen and bathrooms, a gas fireplace, tankless water heater and air conditioning. One bedroom & full bathroom on main level, great room concept, large loft, luxurious primary suite with freestanding soaker tub, walk in closet, and dual vanities. Upgrades include backyard sod and irrigation, cabinets next to the fireplace, laundry cabinets with laundry sink, wood shelving throughout, pendant lights over kitchen island and more. *Model Home hours are daily 12-5pm. Conveniently nestled in southeast Bend, Oregon. Please note, images displayed represent a similar model, and variations may exist in floor plans and finishes
- Type:
- Single Family
- Sq.Ft.:
- 1,715
- Status:
- Active
- Beds:
- 3
- Lot size:
- 0.09 Acres
- Year built:
- 2014
- Baths:
- 3.00
- MLS#:
- 220187123
- Subdivision:
- Northcrest
ADDITIONAL INFORMATION
Located on a spacious corner lot in desirable NE Bend, this home is move-in ready. Enjoy the open floor plan with kitchen island, dining area and spacious living room with gas fireplace. The upstairs boasts three bedrooms and a bonus area, perfect for enjoying a great book or as additional office space. The yard is fully fenced and one can enjoy a glass of wine in the evening, on the back patio. This home is conveniently located close to all of the shopping amenities of Bend, including Costco and Trader Joes. Hop on the highway to access Redmond and be at the airport within 15 minutes! This home is waiting for you. Call today for your private showing.
$995,000
4034 NW Northcliff Bend, OR 97703
- Type:
- Land
- Sq.Ft.:
- n/a
- Status:
- Active
- Beds:
- n/a
- Lot size:
- 1.24 Acres
- Baths:
- MLS#:
- 220186905
- Subdivision:
- Wyndemere
ADDITIONAL INFORMATION
Stunning 1.24-Acre Building Lot with Unmatched Deschutes River Views- Welcome to 4034 NW Northcliff, Bend, OR 97703--a one-of-a-kind property boasting unparalleled views of the Deschutes River. This is the very last river view building lot available in the prestigious Wyndemere neighborhood, offering a rare opportunity to create your dream home in one of Bend's most sought-after communities. Imagine waking up to the sounds and serene beauty of the river, where nature lovers can enjoy the daily spectacle of herons and ospreys hunting in the water. The property's gentle slope makes it ideal for designing a home that maximizes the breathtaking views. For those wanting to walk down and enjoy the river, it is just a short walking distance from the property for easy access to the Deschutes River Trail. Don't miss this exceptional opportunity to own a piece of paradise with unmatched river views in Bend, Oregon.
$649,900
60872 SE Epic Place Bend, OR 97702
- Type:
- Single Family
- Sq.Ft.:
- 2,088
- Status:
- Active
- Beds:
- 3
- Lot size:
- 0.07 Acres
- Year built:
- 2024
- Baths:
- 3.00
- MLS#:
- 220186864
- Subdivision:
- Easton
ADDITIONAL INFORMATION
**$5,000 incentive towards closing costs and/or buy down when buyer uses our preferred lender, Hixon Mortgage.** Discover the allure of the Conifer floor plan nestled on Lot 97--a captivating two-level home with a charming loft, sprawling across 2088 sq. ft. Anticipated completion by spring 2025, this residence promises an array of sought-after features including quartz counters, wood composition flooring, tile backsplash in the kitchen and bathrooms, a gas fireplace, pantry, tankless water heater and air conditioning. Conveniently nestled in southeast Bend, Oregon, this home resides within the vibrant tapestry of the master-planned community of Easton. Here, an abundance of community amenities awaits--think residential, retail, and recreational spaces thoughtfully intertwined to facilitate a thriving lifestyle. The photos depict a similar model, finishes and renderings may vary.
$672,375
60871 SE Epic Place Bend, OR 97702
- Type:
- Single Family
- Sq.Ft.:
- 1,927
- Status:
- Active
- Beds:
- 3
- Lot size:
- 0.09 Acres
- Year built:
- 2024
- Baths:
- 3.00
- MLS#:
- 220186843
- Subdivision:
- Easton
ADDITIONAL INFORMATION
*Enjoy a $5,000 incentive towards closing costs and/or a rate buydown when you use the builder's preferred lender.* Discover the Sydney floor plan on Lot 90, a spacious 1,927 sq. ft. two-level home featuring quartz countertops, wood composition flooring, a tankless water heater, air conditioning, fencing, an HOA-maintained front yard, tile backsplashes in the kitchen and bathrooms, a gas fireplace, a pantry, and upgrades to include pendent lights over the island, wood shelving throughout, cabinets in the laundry room and backyard sod w/ irrigation. Conveniently located in southeast Bend, Oregon, Easton provides residents with an abundance of community amenities. This master-planned community offers a perfect blend of residences, retail options, swimming pools, green spaces, and more. The highly walkable neighborhoods and open spaces allow residents to fully enjoy Bend's clear, sunny days and high desert climate. Note that photos are of a similar model, colors and finishes may vary.
- Type:
- Single Family
- Sq.Ft.:
- 2,219
- Status:
- Active
- Beds:
- 4
- Lot size:
- 0.09 Acres
- Year built:
- 2019
- Baths:
- 3.00
- MLS#:
- 220186777
- Subdivision:
- Stone Creek
ADDITIONAL INFORMATION
Don't miss this beautiful 4 bedroom, 3 bath home with bonus room in the Stone Creek subdivision in SE Bend! This light and bright home sits in a quaint neighborhood with no-thru traffic. One of the seller's favorite things about living here is that it backs to Silver Rail Elementary. Overlooking the baseball field, this home feels very open and spacious. Outdoor enthusiasts will enjoy the manicured 6-acre park with walking trails and connected community pool. The high-fenced backyard offers privacy and a great space for entertaining or unwinding after a long day. The inviting downstairs layout boasts a stunning kitchen that opens to the dining and living areas with plenty of natural light. Future commercial development off Whitetail and Brentwood will offer walking to retail, shops and restaurants! You will enjoy the tranquil setting and embrace the charm of this friendly, walkable neighborhood.
$958,845
3770 NE Suchy Street Bend, OR 97701
- Type:
- Single Family
- Sq.Ft.:
- 2,837
- Status:
- Active
- Beds:
- 4
- Lot size:
- 0.11 Acres
- Year built:
- 2024
- Baths:
- 3.00
- MLS#:
- 220187220
- Subdivision:
- Petrosa
ADDITIONAL INFORMATION
Homesite #284 - Introducing the Morgan plan at Petrosa by award-winning builder Pahlisch Homes. The homes in this community are crafted with the integrity and quality that the brand is known for including many high-end features. This particular home backs a Bend city park! Come enjoy all the excitement that Bend's east side has to offer with shopping, eateries, city parks, recreational trails, and Mt. Bachelor & Hoodoo ski resorts are close by. Come live, play, and enjoy all the resort style amenities Petrosa has to offer! *Model Home hours are open daily 12-5pm.
- Type:
- Single Family
- Sq.Ft.:
- 1,651
- Status:
- Active
- Beds:
- 3
- Lot size:
- 0.12 Acres
- Year built:
- 2015
- Baths:
- 3.00
- MLS#:
- 220186866
- Subdivision:
- The Bridges
ADDITIONAL INFORMATION
Beautiful single level home in The Bridges! This home exudes pride of ownership inside and out. Great room floor plan offers beautiful vaulted ceilings, and thoughtfully placed windows to allow all the natural light, while maintaining a feeling of privacy. Kitchen has quartz tops, knotty alder cabinets, stainless appliances, under cabinet lighting, breakfast counter and pantry. All appliances included with home. Gas fireplace with stack stone surround, plus custom built in shelving. Primary separation with access to backyard, walk in closet, tiled shower, and double vanities. Second bedroom is an ensuite, and bedroom #3 or office is situated at the front of the home. The soothing backyard features a covered back patio, extensive pavers, xeriscape landscaping, drip system, and a tranquil water feature. The Bridges community has so much to offer, including a pool, playground, sport court, gym, clubhouse, miles of paved trails, and Alpenglow park is just across 15th St. Welcome home!
$1,500,000
60267 Evening Star Lane Bend, OR 97702
- Type:
- Single Family
- Sq.Ft.:
- 2,713
- Status:
- Active
- Beds:
- 3
- Lot size:
- 1.14 Acres
- Year built:
- 2011
- Baths:
- 2.00
- MLS#:
- 220186743
- Subdivision:
- Sunset View Estates
ADDITIONAL INFORMATION
Nestled in the private community of Sunset View Estates this property is perfectly situated on 1.14 acres bordering common areas & overlooking the golf course in Lost Tracks. This well-designed single level home built by York Construction has been lightly lived in w/attention to details inside & out. The home features 10 ft ceilings, an open kitchen w/large island, Wolf, Dacor, Jenn-Air, & Miele appliances, & furniture grade cabinets. Hubbardton Forge lighting, professional glaze wall painting, custom tile & travertine, ''finished on site'' white oak hardwood flooring, & solid wood doors w/Emtek brass hardware. An elegant primary suite opens to a private courtyard. The third bedroom has a murphy bed & also functions as an office. Walls of windows, Trane heating & AC w/whole house filtration, & central vac. Even a doggie bathing station in the garage. The estate offers plenty of room to add a shop or add on. An outstanding property & location w/easy access to all Central Oregon offers!
- Type:
- Townhouse
- Sq.Ft.:
- 2,116
- Status:
- Active
- Beds:
- 3
- Lot size:
- 0.13 Acres
- Year built:
- 2000
- Baths:
- 3.00
- MLS#:
- 220186719
- Subdivision:
- Broken Top
ADDITIONAL INFORMATION
Rare Single Level Broken Top townhome with beautiful 18th fairway views! This highly sought-after floorplan features a welcoming walkway leading to an impressive entry framed by stacked stone columns and a soaring gabled roof. The great room, surrounded by windows overlooking the views, is made warm and cozy by a custom-designed rock fireplace. Enjoy two eating areas: a formal space for casual entertaining and a charming breakfast nook with golf course views. The spacious kitchen offers a breakfast bar, granite counters, and an easy flow floorplan. The peaceful primary suite opens to a golf course view patio and boasts a lovely bath with dual sinks, a walk-in closet, a tiled shower, and a soaking tub. French doors lead to a serene office that can easily convert into a 3rd guest room, while a full en-suite bedroom on the opposite side provides ideal private accommodations. 2-car garage offers space for cars, bikes, & gear. And Just a short stroll to Broken Top Club for a gourmet meal.
- Type:
- Land
- Sq.Ft.:
- n/a
- Status:
- Active
- Beds:
- n/a
- Lot size:
- 0.34 Acres
- Baths:
- MLS#:
- 220186685
- Subdivision:
- Broken Top
ADDITIONAL INFORMATION
In the heart of a coveted westside neighborhood of Broken Top lies one of the last buildable lots. This .34-acre, easy-to-build-on level homesite is located within the premier gated golf course community of Broken Top. Community features include a golf course, clubhouse, tennis courts, pickleball courts, and a swimming pool.
- Type:
- Single Family
- Sq.Ft.:
- 2,058
- Status:
- Active
- Beds:
- 2
- Lot size:
- 0.73 Acres
- Year built:
- 1990
- Baths:
- 4.00
- MLS#:
- 220186679
- Subdivision:
- Woodside Ranch
ADDITIONAL INFORMATION
Seller contribution of $5k towards buyer close costs and/or rate buy down. Your private oasis awaits on a beautifully landscaped .73-acre Woodside Ranch. Enjoy the tranquility this Custom Home offers. Sit at your fire pit and/or patio watching wildlife while enjoying views from The Old Back Nine Golf Course. The treed, peaceful setting provides ample space for RV parking, storage, or envisioning a new shop. Home features 2 master bedrooms and a nice-sized office that can serve as a 3rd room. Open concept living space showcases fabulous views. Updates over the past 5 years include newer doors/trim, carpet, hand-scraped bamboo floors, and fully remodeled bathrooms. Kitchen updates include butcher block counters, painted cabinets, and newer appliances. Utility room has updated vinyl flooring, majority of windows replaced, and insulated garage doors. Home warranty included. Exterior/interior paint done in 2022. 12x16 shed! Custom built for 360 views.
$2,895,000
61325 Bonneville Loop Bend, OR 97702
- Type:
- Single Family
- Sq.Ft.:
- 3,712
- Status:
- Active
- Beds:
- 4
- Lot size:
- 0.51 Acres
- Year built:
- 2015
- Baths:
- 4.00
- MLS#:
- 220186788
- Subdivision:
- Tetherow
ADDITIONAL INFORMATION
This ultimate life-style property awaits you. Whether you're a full or part-time Bendite, this easy-living, turn-key home offers unparalleled direct access to the year-round recreation Bend is best known for with the National Forest quite literally out the back door. Ride your mountain-bike the short trek to The Lair, put on your running or snow shoes or nordic skis and head out to the endless miles of world-class trails or the 1/4 mile to Tetherow's award-winning pool, work-out amenities or restaurants. Tucked back on a beautifully landscaped, private, half-acre lot, this modern design impresses with its rich contemporary aesthetic, impeccable workmanship and a voluminous, open design boasting two main-level primary suites, light-filled discerning kitchen, spacious office, spa-like bathrooms, and large 3-car garage with epoxy. Entertain effortlessly with outdoor cooking, hot tub and a backyard that extends into a playground of natural surroundings. Seller financing terms available.
$10,990,000
62265 Dodds Road Bend, OR 97701
- Type:
- Single Family
- Sq.Ft.:
- 6,321
- Status:
- Active
- Beds:
- 5
- Lot size:
- 80 Acres
- Year built:
- 2017
- Baths:
- 6.00
- MLS#:
- 220186732
- Subdivision:
- N/A
ADDITIONAL INFORMATION
The crown jewel of Central Oregon. Careful site planning and years of observation are reflected at every corner of this sophisticated property. The home overlooks lush pastures and ponds with the full Cascade Mountain range front and center. An abundance of windows brings daylight deep into the home, creating a calming connection to nature. The property maintains impressive solar capabilities and state-of-the art technology. Curated accommodations include a pool house, cantina, pavilion with firepit & pizza oven, swimming pool, indoor & outdoor showers w/ lavatories, first-class greenhouse, 2100sf garage, shooting range, and more. 3 off-grid guest pods are perched atop ancient bedrock with unobstructed views. Car enthusiasts will appreciate the 9000sf shop with additional storage rooms. The property is bordered by BLM on 2 sides, fostering peace and privacy. 20 irrigated acres and all-organic farming practices. Exceptional and genuine; in a league of its own.
$4,750,000
20450 Arrowhead Drive Bend, OR 97703
- Type:
- Single Family
- Sq.Ft.:
- 8,298
- Status:
- Active
- Beds:
- 4
- Lot size:
- 2.5 Acres
- Year built:
- 2007
- Baths:
- 6.00
- MLS#:
- 220186650
- Subdivision:
- Deschutes River Ranc
ADDITIONAL INFORMATION
Perched on a private and serene 2.5 acres with some of the best views in Deschutes River Ranch, this masterfully crafted estate by architect Jim Rozewski lives the Central Oregon lifestyle in a big way! Spanning 6,635 sq. ft., the main home features 4 bed/bath suites, plus 1.5 baths while the barn provides 1,663 sq. ft. of living space with 1 bed/bath suite plus 1/2 bath, and a 3rd level lookout. This remarkable living experience offers gourmet kitchen, butler's pantry, great room, library/den, family room, media room, mudroom, laundry room, wine cellar, and 3-car garage with workout area. There are multiple covered outdoor entertaining areas and a fully fenced courtyard. Soaring ceilings, extensive use of reclaimed fir, pine, and knotty alder woods, abundant natural stone, elegant finishes, and uncommon attention to detail creates a retreat that seamlessly blends luxury and everyday living with the awe-inspiring backdrop of the Cascade Mountains and the Deschutes River. Welcome home!
$639,000
1967 NE Cliff Drive Bend, OR 97701
- Type:
- Single Family
- Sq.Ft.:
- 1,818
- Status:
- Active
- Beds:
- 3
- Lot size:
- 0.09 Acres
- Year built:
- 2018
- Baths:
- 3.00
- MLS#:
- 220186597
- Subdivision:
- Leehaven
ADDITIONAL INFORMATION
Designed and built by Hayden Homes, this 2018 home is nestled in the heart of Bend's East Side. Two stories with an open concept floor plan with luxury finishes, including hardwood flooring, quartz slab kitchen counters, gas fireplace, and stainless steel appliances. Enjoy both covered front and back patios. Unlike other new construction homes, the back yard has mature landscaping, turf grass for very low maintenance and a large corner lot with lots of privacy. Move in this summer and experience the convenience of no HOA fees! Close to St. Charles Hospital, parks and schools, Pilot Butte, Sunriver Brewing, On Tap with food carts and much more! Be sure to check out the attached virtual tour.
$739,000
17200 Glendale Road Bend, OR 97707
- Type:
- Single Family
- Sq.Ft.:
- 2,968
- Status:
- Active
- Beds:
- 4
- Lot size:
- 0.69 Acres
- Year built:
- 2022
- Baths:
- 3.00
- MLS#:
- 220186594
- Subdivision:
- Drrh Trs
ADDITIONAL INFORMATION
Live on your private .69 ac lot just a few blocks to the Deschutes River in an almost 3,000 SF home with all of the current paint trends and stainless steel appliances. The quiet surroundings and wildlife get you away from the hustle and bustle of the city life, yet Sunriver amenities are just minutes away, along with quick access to Hwy 97 and Bend shopping. This home utilizes upgraded trusses providing for a 35lb snow load. Upgrades include granite kitchen counters, craftsman trim and high efficiency heating and cooling via heat pump. Coffered hand textured ceilings welcome you into the spacious master bath and on to the relaxing soaking tub. The Vale design allows for plenty of storage along with an open great room/kitchen with plenty of natural lighting.
$865,000
62853 Daniel Road Bend, OR 97701
- Type:
- Single Family
- Sq.Ft.:
- 2,981
- Status:
- Active
- Beds:
- 3
- Lot size:
- 0.11 Acres
- Year built:
- 2024
- Baths:
- 3.00
- MLS#:
- 220186578
- Subdivision:
- N/A
ADDITIONAL INFORMATION
A rare find with a new 3 bed/2.5 bath house and studio/1 bath ADU combination (2,981 sqft overall!) . This 2240 sqft craftsman style home sports a downstairs home office, spacious kitchen and living area, gas fireplace along with a covered back patio and irrigated yard. In addition to the modern farmhouse finish, this house is fitted with dual zoned heating and cooling control for the up and downstairs areas. The ADU is located above the garage with minimal shared living walls. The following amenities are included in the 741 sqft studio; separate entrance with available storage to accommodate a tenant (rental estimate $2000/month) or long-term occupant(s), washer and dryer hookups, kitchen with full sized fridge and 4 burner gas stove, air conditioning, street parking.This house/ADU combo is in the quickly growing NE side of Bend and provides the unique opportunity to generate income while maintaining the personal living space. Come check out this house today
- Type:
- Single Family
- Sq.Ft.:
- 3,684
- Status:
- Active
- Beds:
- 4
- Lot size:
- 0.6 Acres
- Baths:
- 5.00
- MLS#:
- 220186575
- Subdivision:
- Pronghorn
ADDITIONAL INFORMATION
Experience luxury living in this exquisite single-level, custom-built home, with in-law quarters and boasting stunning Cascade Mountain views. Perched above the iconic 8th hole of the prestigious Pronghorn Fazio golf course, this residence offers unparalleled access to the premier lifestyle at Central Oregon's exclusive Juniper Preserve. Collaborate with the builder to personalize every detail to match your unique style and desires, creating your dream home in this idyllic resort community. Pronghorn Premier Club Membership to be transferred to buyer at close of Escrow. Home plan is subject to final approval of ARC.
$3,999,999
1686 NW Wild Rye Circle Bend, OR 97703
- Type:
- Single Family
- Sq.Ft.:
- 6,095
- Status:
- Active
- Beds:
- 4
- Lot size:
- 1 Acres
- Year built:
- 2014
- Baths:
- 6.00
- MLS#:
- 220186531
- Subdivision:
- North Rim
ADDITIONAL INFORMATION
Your dream home awaits in the prestigious & gated North Rim neighborhood. A custom-built masterpiece, set on an acre backs to open space, offering privacy & access to scenic trails leading to the Deschutes River. Spanning over 6,000 Sq.Ft., this architectural gem has been thoughtfully reimagined to blend mid-century modern vibes w/ a distinct NW twist.Step inside to the expansive great room where reclaimed wood surrounds you from beneath your feet to the handcrafted built in shelves & fireplace, exuding warmth and timeless charm. As expected, the kitchen features state of the art appliances & stunning Carrara marble countertops.The primary suite, 2nd bedroom, & office round out the main level while multiple outdoor spaces provide the backdrop to take in the huge mtn views! The finished walk-out lower level offers 2 additional bedrooms, media room, bar, & bonus rooms for music, art, or play. A 4-car garage completes this luxurious package, providing ample space for vehicles & toys!
- Type:
- Townhouse
- Sq.Ft.:
- 2,505
- Status:
- Active
- Beds:
- 3
- Lot size:
- 0.1 Acres
- Year built:
- 2005
- Baths:
- 3.00
- MLS#:
- 220186491
- Subdivision:
- Elkai Woods
ADDITIONAL INFORMATION
This nightly rentable 2505 sf townhome offers a stunning view of the pond/lake on the 18th fairway, lush green lawn, and towering Ponderosa Pine trees from the expansive back deck. It features three primary suites-two on the main floor and one with a balcony deck above. The great room design provides open space for dining or lounging, and the kitchen boasts a gas range, granite countertops, and Knotty Alder cabinets with wood doors and window trim, making it a luxurious home for daily living or vacation rentals. Enjoy the gas fireplace and furnace for quick heating and air conditioning in the summer. Located just 5 miles from Bend via a paved trail and 15 miles from Mt. Bachelor, it offers easy access to a variety of summer and winter sports, including skiing, snowboarding, zip-line tours, downhill mountain biking, and snowmobiling trails.
$584,999
20309 Shetland Loop Bend, OR 97703
- Type:
- Single Family
- Sq.Ft.:
- 2,402
- Status:
- Active
- Beds:
- 3
- Lot size:
- 0.12 Acres
- Year built:
- 2006
- Baths:
- 3.00
- MLS#:
- 220186486
- Subdivision:
- Chestnut Park
ADDITIONAL INFORMATION
Welcome to this thoughtfully built home with an open floor plan and great layout. The kitchen features tile floors, stainless steel appliances, and upgraded lighting. Enjoy the living room's gas ''island'' fireplace and vaulted ceilings. Windows throughout the home let in great natural light and look out to the greenery outside. The fenced back yard offers an amazing area for play time, gatherings and spending quality time. All 3 bedrooms upstairs. Unwind in the oversized primary suite with a sitting area, walk-in closet, separate shower, jetted tub, and double vanity. Sellers built out a bonus ~400sf finished space in garage, consisting of two separate rooms - perfect for house hacking, multi generational living or just extra elbow room. Just outside the garage is a full bath and laundry room. This home offers comfort, style, and a great opportunity for versatile living. Contact your Realtor today for more details and a pre-home inspection provided by the Seller!
$178,000
55639 Swan Road Bend, OR 97707
- Type:
- Land
- Sq.Ft.:
- n/a
- Status:
- Active
- Beds:
- n/a
- Lot size:
- 0.45 Acres
- Baths:
- MLS#:
- 220186497
- Subdivision:
- Oww
ADDITIONAL INFORMATION
This half-acre lot in the woods offers a unique opportunity and endless possibilities for those seeking a nature-filled lifestyle. Nestled in the forest and backing a large 70 acre privately owned parcel, this lot is an ideal setting for creating your dream retreat. Away from the hustle and bustle of urban life but close to all Central Oregon has to offer. Located in a community that has private water, a sewer system and access to the Deschutes River via the private-community boat dock.
 |
| The content relating to real estate for sale on this website comes in part from the MLS of Central Oregon. Real estate listings held by Brokerages other than Xome Inc. are marked with the Reciprocity/IDX logo, and detailed information about these properties includes the name of the listing Brokerage. © MLS of Central Oregon (MLSCO). |
Bend Real Estate
The median home value in Bend, OR is $724,900. This is higher than the county median home value of $598,100. The national median home value is $338,100. The average price of homes sold in Bend, OR is $724,900. Approximately 56.44% of Bend homes are owned, compared to 35.62% rented, while 7.95% are vacant. Bend real estate listings include condos, townhomes, and single family homes for sale. Commercial properties are also available. If you see a property you’re interested in, contact a Bend real estate agent to arrange a tour today!
Bend, Oregon has a population of 97,042. Bend is more family-centric than the surrounding county with 33.04% of the households containing married families with children. The county average for households married with children is 29.18%.
The median household income in Bend, Oregon is $74,253. The median household income for the surrounding county is $74,082 compared to the national median of $69,021. The median age of people living in Bend is 38.8 years.
Bend Weather
The average high temperature in July is 82.2 degrees, with an average low temperature in January of 23.5 degrees. The average rainfall is approximately 11.3 inches per year, with 20.5 inches of snow per year.
