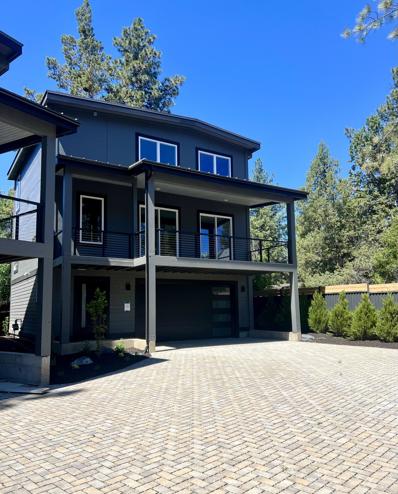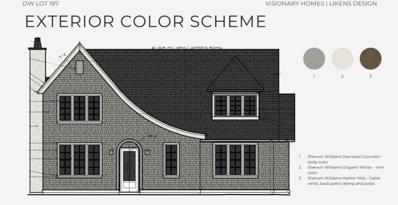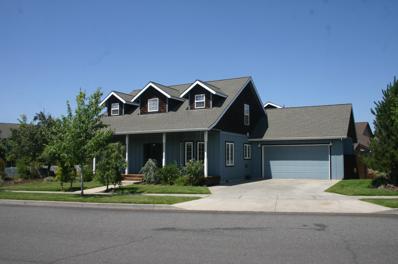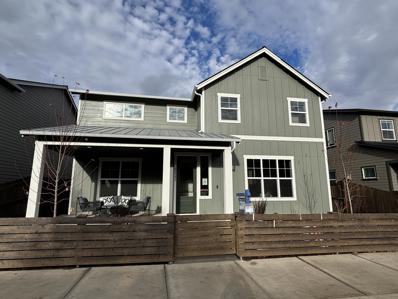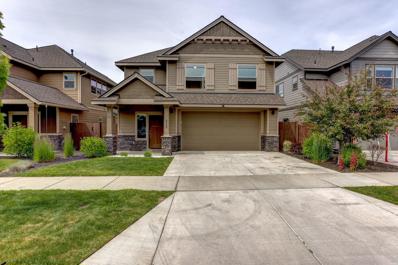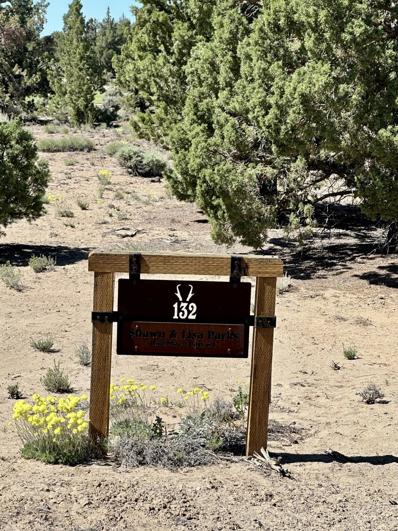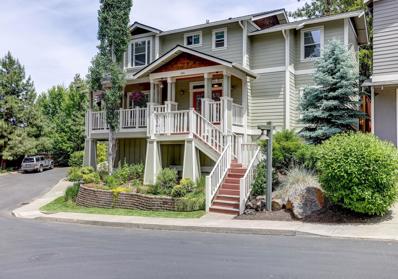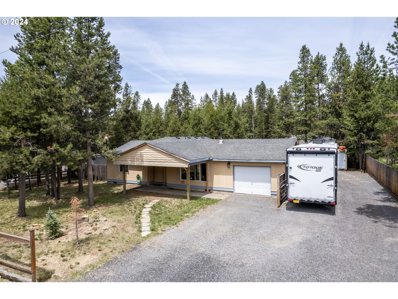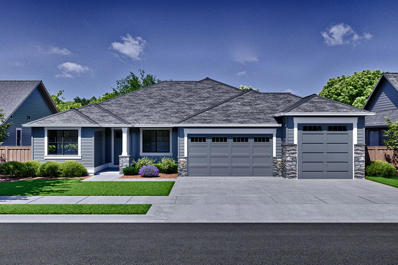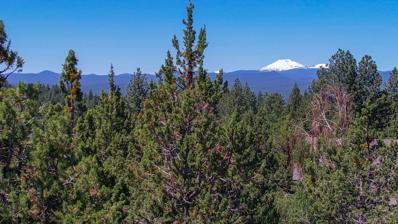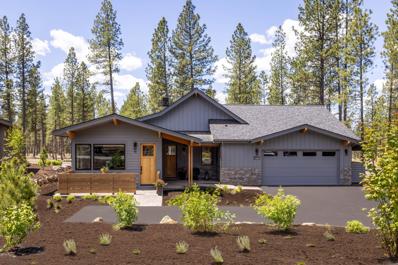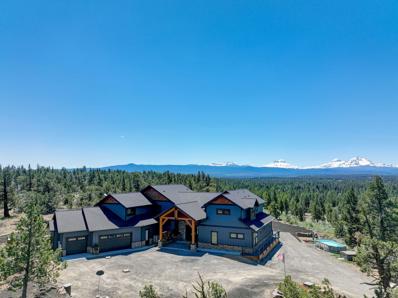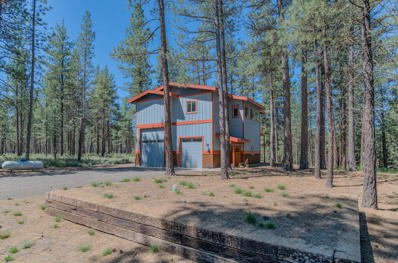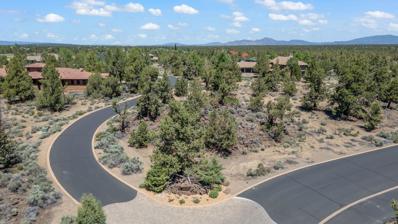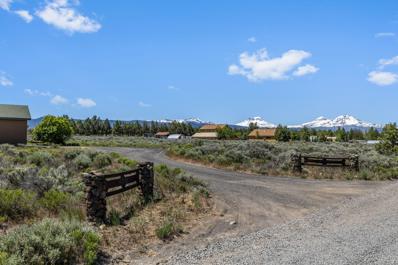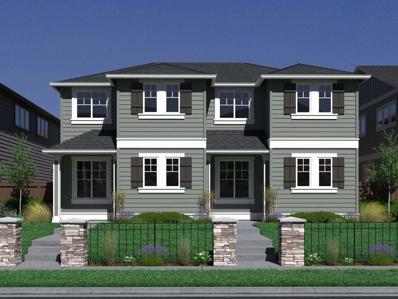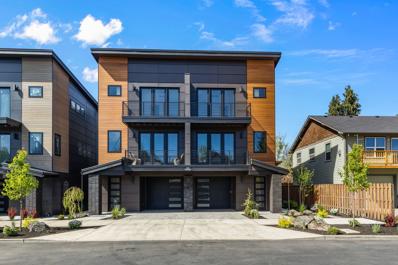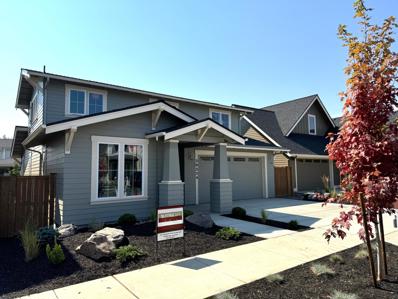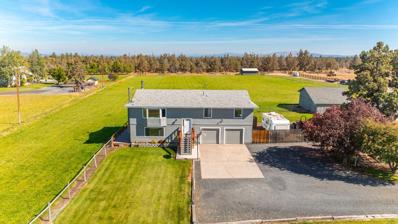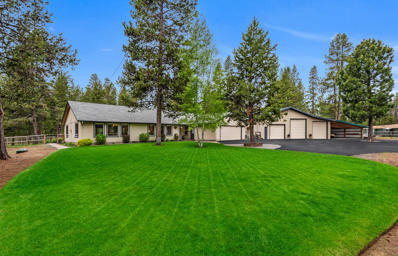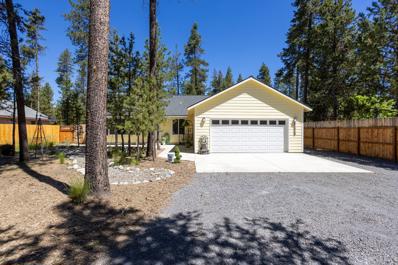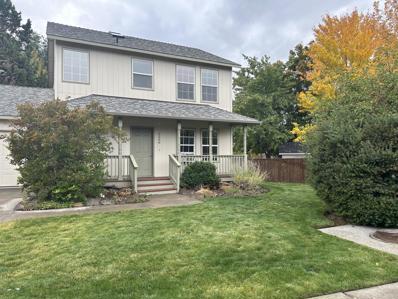Bend OR Homes for Rent
- Type:
- Single Family
- Sq.Ft.:
- 2,289
- Status:
- Active
- Beds:
- 3
- Lot size:
- 0.08 Acres
- Year built:
- 2024
- Baths:
- 3.00
- MLS#:
- 220184883
- Subdivision:
- Woodriver Village
ADDITIONAL INFORMATION
Beautiful modern style home located in the desirable Woodriver Village across from Farewell Bend Park and the Old Mill district. This home features a daylight drive in garage with eh main living space being one floor up. 3 bedrooms and 2 full bathrooms are on the third floor looking across tree tops. The floor plan offers an open living space with large windows for lots of natural light and a private office space as well. Come see why you want this to be your home.
- Type:
- Single Family
- Sq.Ft.:
- 3,000
- Status:
- Active
- Beds:
- 4
- Lot size:
- 0.19 Acres
- Year built:
- 2024
- Baths:
- 4.00
- MLS#:
- 220184760
- Subdivision:
- Discovery West Phase 5
ADDITIONAL INFORMATION
Discover timeless elegance in this Tudor masterpiece nestled in Phase 5 of Discovery West, meticulously crafted by Visionary Homes and interiors by Likens Interior Design. Boasting 3000 sq ft, this 4 bed, 4 bath haven exudes spaciousness and sophistication. Embrace seamless living with a main-level primary suite and office, complemented by 3 additional bedrooms and a bonus room upstairs. Alley access, deluxe appliances, a landscaped yard, a 2-car garage with an electric charging station, and hardwood floors accentuate its allure. Don't miss the chance to immerse yourself in the charm of this exquisite Westside sanctuary!
- Type:
- Duplex
- Sq.Ft.:
- 2,460
- Status:
- Active
- Beds:
- n/a
- Lot size:
- 0.18 Acres
- Year built:
- 2002
- Baths:
- MLS#:
- 220184743
- Subdivision:
- Empire Village
ADDITIONAL INFORMATION
Investor delight! Well maintained northeast 3 bedroom home on corner lot with a detached, free standing 1 bedroom fully furnished apartment with garage. Open great room with fireplace, maple kitchen with SS appliances, main level primary bedroom, AC & private deck/fenced yard with garden shed. Apartment is a turn key rental and is fully furnished with all appliances, W/D, stereo/TV, AC, deco & full kitchen. Both have been very easy to lease with great tenants. Enjoy steady income & low property taxes for huge savings.
- Type:
- Single Family
- Sq.Ft.:
- 2,480
- Status:
- Active
- Beds:
- 3
- Lot size:
- 0.13 Acres
- Year built:
- 2024
- Baths:
- 3.00
- MLS#:
- 220184716
- Subdivision:
- Grand Meadow
ADDITIONAL INFORMATION
This new home in NW Bend is the perfect fit. You will fall in love with the quartz countertops, stainless appliances, and carefully designed layout that maximizes the use of every inch of space. With an office downstairs. On the upper level, you will find three bedrooms. The owner's suite has an oversized walk-in closet, a tile shower, and dual vanities. The home is Earth Advantage certified and includes a landscaped front and back yard, fencing, a Ring doorbell, a Nest thermostat, a 220-volt plug for an electric car, and air conditioning--a two-car garage with a shop area. You have everything you need to make it the perfect home.
$639,900
3120 NE Marea Drive Bend, OR 97701
- Type:
- Single Family
- Sq.Ft.:
- 2,130
- Status:
- Active
- Beds:
- 4
- Lot size:
- 0.09 Acres
- Year built:
- 2019
- Baths:
- 3.00
- MLS#:
- 220184702
- Subdivision:
- Mirada
ADDITIONAL INFORMATION
2019 Built Craftsman in the Mirada Development of Bend! Beautiful 4Bd/2.5Ba, 2130sf home featuring stone fascia & pillars, covered porch, open Great Room floorplan w/wood-lam flooring & gorgeous stone gas Fireplace, open dining/kitchen w/wood-lam flooring, slab quartz counters, pantry, quartz island w/B-Bar, spacious primary suite w/private bath & quartz vanity, upstairs laundry room w/wash basin & storage, attached finished & insulated 2-car garage w/opener, big back patio w/Hot Tub, fully fenced backyard w/large lawn area and the solar panels/system helps to keep the utilities down too! Close to park and association pool. The HOA also maintains the front landscaping as well!
- Type:
- Land
- Sq.Ft.:
- n/a
- Status:
- Active
- Beds:
- n/a
- Lot size:
- 0.47 Acres
- Baths:
- MLS#:
- 220184678
- Subdivision:
- Pronghorn
ADDITIONAL INFORMATION
Set back from the 2nd hole of the Jack Nicklaus Signature Course at Juniper Preserve, this homesite offers both privacy and golf course ambiance. Lot purchase includes transfer of full $115,000 required Pronghorn Premier Club membership deposit and will be transferred to buyer at COE.
$795,000
1850 NE Berg Way Bend, OR 97701
- Type:
- Single Family
- Sq.Ft.:
- 3,259
- Status:
- Active
- Beds:
- 4
- Lot size:
- 0.09 Acres
- Year built:
- 2005
- Baths:
- 4.00
- MLS#:
- 220184674
- Subdivision:
- Village Wiestoria
ADDITIONAL INFORMATION
Beautiful Craftsman in the conveniently located Village Weistoria neighborhood in the heart of Bend's Midtown District. The home boasts a freshly painted exterior, as well as a new roof within the last 2 years. The expansive floor plan includes 3 bedrooms upstairs, including a huge primary suite with walk-in closet and oversized soaking tub, a peak-a-book view of the mountains, 1 main floor bedroom, 3 full bathrooms, and 1 half bath. On the lower level there is a bonus room with a half bath which could be used for an office. The garage is equipped with an EV charger. Enjoy the ambiance of a gas burning fireplace. Relax on the large wrap around porch and admire the beautiful gardens. The Village Wiestoria has a clubhouse which can be used for private events. The neighborhood is impeccably maintained with plenty of common area space for your enjoyment. Don't miss an opportunity to see this special home in a very special neighborhood!
$485,000
17460 GULL Dr Bend, OR 97707
- Type:
- Single Family
- Sq.Ft.:
- 940
- Status:
- Active
- Beds:
- 2
- Lot size:
- 0.52 Acres
- Year built:
- 1995
- Baths:
- 1.00
- MLS#:
- 24200209
- Subdivision:
- OWW
ADDITIONAL INFORMATION
NOW OFFERED AT A SUBSTANTIALLY REDUCED PRICE: Welcome to 17460 Gull Dr., only a short walk or drive to the Little Deschutes River! Entering the home, you will see an open floor plan, with premium laminate flooring throughout. The kitchen countertops are granite slab. Your cozy great room is accompanied by ample natural light and a certified wood stove. Entering the backyard, you have an adorable bunkhouse (10'x10'), fire pit, & patio. Also on the property: a shop, 30'x40', with a concrete slab floor. Barn is 320sq.ft., with concrete slab floor & and a lean-to. The home has a fully permitted unfinished primary suite addition. Once finished, it will bring the total square footage to 1,550 per owner. Amenities: 0.5 miles to boat launch and neighborhood National Forest green space access.
$1,875,000
2251 NW Brickyard Street Bend, OR 97703
- Type:
- Single Family
- Sq.Ft.:
- 3,843
- Status:
- Active
- Beds:
- 5
- Lot size:
- 0.46 Acres
- Year built:
- 2024
- Baths:
- 4.00
- MLS#:
- 220185696
- Subdivision:
- Treeline Phase 2 And 3
ADDITIONAL INFORMATION
$30,000 incentive using preferred lender! Ask listing agent for details. Welcome to Treeline! The Merrifield by Pahlisch Homes is a new spacious daylight basement plan. The large deck off the main living area gives easy access to the outdoors. The kitchen is a chefs dream with Jenn Air appliances, farmhouse sink, and touch faucet. Wood beams highlight coffered ceilings in the great room and primary bedroom. The primary bath is a retreat with dual sinks, large tiled shower and soaking tub. The 3rd garage bay features an 11ft tall door, allowing most Sprinter vans/boats to be stored indoors. Ideal location provides quick access to trails and minutes from NW Crossing. Interior renderings have been virtually staged.
$1,495,000
1433 NW Ochoa Drive Bend, OR 97703
- Type:
- Single Family
- Sq.Ft.:
- 2,411
- Status:
- Active
- Beds:
- 4
- Lot size:
- 0.33 Acres
- Year built:
- 2024
- Baths:
- 3.00
- MLS#:
- 220184834
- Subdivision:
- Collier
ADDITIONAL INFORMATION
Home site 21, set strategically amongst a beautiful stand of Ponderosa Pines is Collier the newest Pahlisch Homes Signature community in northwest Bend. With nearly all home sites backing green space the feeling here is incredibly peaceful. Situated less than a mile from the shops and restaurants at Northwest Crossing and nearby parks and schools you are close to all the happenings in northwest Bend. Enjoy having all the trails right outside your backyard and easy access to Mt. Bachelor and the Cascade lakes. The Malone floor plan is a favorite with its ideal size and open space. Natural light from the abundance of windows make this home light and bright. With two guest rooms, an office that can double as a fourth bedroom and a spacious primary suite make this home is a perfect size. High-end finishes like JennAir appliances, tile walk-in shower and engineered hardwood floors complete this stunning home. Third garage door is 10' tall to accommodate tall vehicles and toys.
$410,000
2616 NW Gill Court Bend, OR 97703
- Type:
- Land
- Sq.Ft.:
- n/a
- Status:
- Active
- Beds:
- n/a
- Lot size:
- 0.78 Acres
- Baths:
- MLS#:
- 220184618
- Subdivision:
- Awbrey Butte
ADDITIONAL INFORMATION
This IS NOT your typical lot Listing! Nestled in Awbrey Butte, one of Bend's iconic and private neighborhoods, is this beautiful, private, 3/4 acre parcel on a quiet cul-de-sac. Residence and parking could all be on one level with room for a relaxing backyard. On this lot Your home could be the highest one in the city of Bend. Panoramic South facing Views of Pilot Butte, the Old Mill to Mt Bachelor. From your deck and windows of your hilltop sanctuary you have spectacular valley views and twinkling city nightlights. The property has approvals for the driveway, water management and home site. With your plans and/or your builder it is immediately ready to start home building. HOA pre-approved and permitted by the City of Bend plan set is available upon request. The plans have complete flexibility for you to build a 3979 sq ft home, a 5415 sq ft, or a 6136 sq ft. You decide! The lot has been strung along with descriptive plaques in place. Call today and walk what could be all yours.
$1,399,000
18105 Forestbrook Lp Unit 16 Bend, OR 97707
- Type:
- Single Family
- Sq.Ft.:
- 2,074
- Status:
- Active
- Beds:
- 3
- Lot size:
- 0.22 Acres
- Year built:
- 2023
- Baths:
- 4.00
- MLS#:
- 220184582
- Subdivision:
- Caldera Springs
ADDITIONAL INFORMATION
Special incentives are available on this one level Forestbrook model home! Enjoy stunning water views through large windows in the great room and bedrooms. Designer selected furnishings, window coverings, and all appliances are included. Experience luxury mountain living in this premier vacation home offering a unique opportunity to own in the heart of Caldera Springs, just 15 minutes from Bend and 30 minutes to world-class skiing at Mt. Bachelor. Designed for those seeking the benefits of both a vacation getaway and rental income property, this modern mountain home features an attached studio residence that can be occupied with or separately from the main home. Great proximity to Caldera Springs' new Forest House with aquatic center, fitness, club house, cafe & bar, pickleball, and dog park. Owners enjoy access to all amenities at Caldera Springs, including 9-hole golf, parks, the reimagined Lake House dining, cruiser bikes, miles of new trails & lakes, kayaks, paddle boards & more.
$4,950,000
18025 Plainview Road Bend, OR 97703
- Type:
- Single Family
- Sq.Ft.:
- 6,476
- Status:
- Active
- Beds:
- 6
- Lot size:
- 38.27 Acres
- Year built:
- 2021
- Baths:
- 8.00
- MLS#:
- 220184588
- Subdivision:
- N/A
ADDITIONAL INFORMATION
Newer Estate Property on 38+ Acres in NW Bend with the Best Cascade Views in Central Oregon! Property boasts a 6500sf, 2021 built, 6Bd/7.5Ba main home+ 2nd 1647sf, 2006 built, 3Bd/2Ba home! Main Home Features: HUGE Cascade views from vaulted Great Room wall. HW flooring, gorgeous stone gas Fireplace, open dining/kitchen w/stone slab counters, 6-burner gas range, 2-DW, 5-ovens, beverage center, Sub Zero ref, High End media room w/custom seating & sound, family/warm room w/pellet stove, exercise room, main level primary suite w/HW floor, access to back patio/hot tub, big mountain views, private bath w/heated tile floor, his/her vanities, soak tub, big dual head tiled shower, huge walk-in closet, upstairs library/loft, massive covered back patio with views, attached 3car garage w/epoxy floor & 2 electric car charging stations with solar system backup, 36x40 3-bay insulated shop (2-12' & 1-14' doors), sports area w/volleyball, batting cage, BB court & Pickle Ball Court!
$749,000
54429 Foster Road Bend, OR 97707
- Type:
- Single Family
- Sq.Ft.:
- 1,840
- Status:
- Active
- Beds:
- 3
- Lot size:
- 0.65 Acres
- Year built:
- 2020
- Baths:
- 2.00
- MLS#:
- 220184556
- Subdivision:
- Deschutes River Recreation Homesites
ADDITIONAL INFORMATION
Custom home that has never been lived in and has lots of extras. Spacious 1,440 insulated and heated RV garage, 14 ft high overhead door with electric garage door opener and room for cars, trucks, Boats, ATV's and or UTV's. The staircase to the open great room is all custom wood and metal rails, you get to the top and it is an open vaulted wood ceilings with a designer's touch. Top of the line appliances, instant hot water heater, on demand propane whole house hot water heater, custom painted cabinets, large kitchen island with solid counter tops and 6 burner stove. Large primary suite with walk in closet, large windows bringing in the natural light and letting the ponderosa pine glow outside. Peak a boo Mt. Bachelor views. The property borders BLM and has community river access. Just minutes from Mt. Bachelor, Sunriver, High Cascade lakes.
- Type:
- Land
- Sq.Ft.:
- n/a
- Status:
- Active
- Beds:
- n/a
- Lot size:
- 0.78 Acres
- Baths:
- MLS#:
- 220184547
- Subdivision:
- Pronghorn
ADDITIONAL INFORMATION
Welcome to Juniper Preserve, your golf and wellness sanctuary. Juniper Preserve features multiple restaurants, 2 championship golf courses (Fazio, and Nicklaus), fitness facilities, spa, pickleball court, playground, golf academy, access to bike trails, and a newly opened market. This corner lot features a impressive lava outcropping, and potential second story mountain views that adds character and rarity to the premium location that is close enough to the heart of the resort that you can escape for a quick trip to enjoy all the amenities. Purchase will include Pronghorn club membership deposit.
$699,999
17571 Paladin Drive Bend, OR 97703
- Type:
- Single Family
- Sq.Ft.:
- 1,264
- Status:
- Active
- Beds:
- 3
- Lot size:
- 2.36 Acres
- Year built:
- 1994
- Baths:
- 2.00
- MLS#:
- 220184501
- Subdivision:
- Paladin Ranch
ADDITIONAL INFORMATION
Imagine waking up in your beautiful 3-bedroom, 2-bath home on a picturesque 2.36-acre horse property. This 1264 sq ft residence offers not just a home, but alifestyle. Greet the day with breathtaking sunrises through your west-facing windows and unwind with stunning sunsets over the Three Sisters and Black Butte.Located in peaceful countryside, yet close to Bend and Sisters, Oregon, this home balances rural tranquility with modern convenience. Ideal for horse lovers, withample space for riding and equestrian activitiesFeatures include in-ground irrigation, a new energy-efficient mini split, $200/month average utilities, and a fresh chip rock driveway. Don't miss this rare opportunity to own your slice of paradise.
$524,900
3849 Eagle Road Bend, OR 97701
- Type:
- Townhouse
- Sq.Ft.:
- 1,450
- Status:
- Active
- Beds:
- 3
- Lot size:
- 0.05 Acres
- Year built:
- 2024
- Baths:
- 3.00
- MLS#:
- 220185582
- Subdivision:
- Petrosa
ADDITIONAL INFORMATION
Homesite #167 - Introducing the Parkside Right-End plan at Petrosa by award-winning builder Pahlisch Homes. The homes in this community are crafted with the integrity and quality that the brand is known for including many high-end features. This particular home is a end unit townhome with side yard and located near the amenities. Has an open floorplan downstairs, and a loft and all bedrooms up. Come enjoy all the excitement that Bend's east side has to offer with shopping, eateries, city parks, recreational trails, and Mt. Bachelor & Hoodoo ski resorts are close by. Come live, play, and enjoy all the resort style amenities Petrosa has to offer! *Model Home hours are Daily 12-5pm. *HomeEnergyScore #10!
$950,000
64227 Schibel Road Bend, OR 97703
- Type:
- Single Family
- Sq.Ft.:
- 2,228
- Status:
- Active
- Beds:
- 3
- Lot size:
- 5.47 Acres
- Year built:
- 1940
- Baths:
- 2.00
- MLS#:
- 220184782
- Subdivision:
- N/A
ADDITIONAL INFORMATION
This 2,228 sq ft home and 5.47 acre property offers everything needed to have hobbies and/ or a business in an excellent private NW Bend location a few minutes from COSTCO and so close to many other amenities. This property provides a peaceful and serene setting awaiting your enjoyment with the home featuring a vaulted and Cascade Mt View large primary bedroom. There is an attached 624 sq ft garage along with several additional structures to provide for extra storage and pet shelters along w/ RV hookups! This home is classified as an historical structure in the MUA10 Zone and an additional ADU or additional separate dwelling structure may be your consideration subject to Deschutes County Planning Department approvals and has multigenerational living or rental opportunities!
- Type:
- Condo
- Sq.Ft.:
- 1,622
- Status:
- Active
- Beds:
- 2
- Lot size:
- 0.13 Acres
- Year built:
- 2024
- Baths:
- 3.00
- MLS#:
- 220184433
- Subdivision:
- Mill Addition
ADDITIONAL INFORMATION
These architectural gems showcase luxury at every turn. The heart of each home is an open-plan living space, where every detail from the dream kitchen -- equipped with a full-length island, pristine quartz countertops, high-end stainless steel appliances and spacious walk in pantry-- has been carefully selected to cater to the culinary enthusiast, to the beautifully engineered hardwood flooring and gorgeous picture windows. Two generously proportioned en-suite bedrooms with sizable walk-in closets, ensuring a haven of comfort and luxury. Convenience meets style with spacious two-car garages, offering ample storage and the modern necessity of 220V plugs for electric vehicle (EV) charging hook-up and solar ready. The allure of outdoor living is undeniable, with easy public access to the river just one block away and perfectly positioned near Downtown, the Box Factory and the vibrant Galveston corridor.
- Type:
- Single Family
- Sq.Ft.:
- 2,168
- Status:
- Active
- Beds:
- 3
- Lot size:
- 0.12 Acres
- Year built:
- 2024
- Baths:
- 3.00
- MLS#:
- 220184429
- Subdivision:
- Countryside Phase 3
ADDITIONAL INFORMATION
This fantastic SE Bend home sits on a manicured, low maintenance lot and features main level living with the primary suite, kitchen and dining area, great room with gas fireplace, utility room + den all on the main floor! Upstairs includes 2 additional bedrooms, full bath + bonus room. The kitchen features solid surface counters, tile backsplash, island and stainless steel appliances. Durable, modern laminate floors throughout main living area, bathrooms and utility room. Bathrooms feature solid surface counters and backsplash. Primary has dual vanity, tile shower & walk-in closet. Sliding doors lead to a covered patio for convenient outdoor living space. Ductless heating system for year-round comfortable heating & cooling. Cedar fencing and front/rear yard landscaping included!
$1,295,000
66465 Jericho Road Bend, OR 97703
- Type:
- Single Family
- Sq.Ft.:
- 2,276
- Status:
- Active
- Beds:
- 4
- Lot size:
- 9.34 Acres
- Year built:
- 1985
- Baths:
- 3.00
- MLS#:
- 220184379
- Subdivision:
- Plainview Est South
ADDITIONAL INFORMATION
Booming & unobstructed Cascade Mountain Views from Jefferson to Brokentop from inside home, off large upper terrace & from almost the entire 9+ acres. High quality remodel that touched most everything: fixtures, hardware, solid wood doors; flooring; countertops, paint, casework & tiled showers, heated bathroom floors. Home has two separate living areas with a primary suite, large bonus/living room, sunroom downstairs & open main living area upstairs with second full en-suite, two additional bedrooms & a bathroom; New HVAC units. Large 3 car detached garage with additional unfinished square footage on second level with potential for a variety of finish/living options. 1368sf barn with 4 stalls, turnouts, electric & water. Property is fenced & cross fenced with corrals, loafing shed/hay storage shed, multiple gates & frost free water hookups. Fantastic location between Bend & Sisters & in the desirable Sisters school district. Jericho Road offers access to 1000's of miles of public land
$1,095,000
62670 Erickson Road Bend, OR 97701
- Type:
- Single Family
- Sq.Ft.:
- 2,133
- Status:
- Active
- Beds:
- 3
- Lot size:
- 4.84 Acres
- Year built:
- 1978
- Baths:
- 3.00
- MLS#:
- 220184358
- Subdivision:
- N/A
ADDITIONAL INFORMATION
Experience the perfect blend of rural tranquility and urban convenience! The spacious 2,133sq ft home features main level living with 3 bedrooms and 3 full bathrooms on the upper level AND breathtaking Cascade Mountain and Smith Rock views creating a picturesque setting for everyday living. The lower story, with its own entrance, offers flexibility for multi-generational living. This exceptional property is just under 5 acres with 4 acres of COID water rights ensuring lush green surroundings throughout the summer. Your property is designed to meet a variety of needs with an 864 sq ft shop, 264 sq ft of hay storage, and several additional out buildings. Rural charm, yet still within 5 minutes of all of Bend's services and amenities, makes this property a must see!
$1,099,000
15023 River Loop Drive E Bend, OR 97707
- Type:
- Single Family
- Sq.Ft.:
- 2,424
- Status:
- Active
- Beds:
- 3
- Lot size:
- 0.97 Acres
- Year built:
- 1999
- Baths:
- 3.00
- MLS#:
- 220184350
- Subdivision:
- Fall River Estate
ADDITIONAL INFORMATION
Welcome to Fall River Estates, nestled alongside the National Forest and the tranquil Fall River. Step inside this meticulously updated single-level home to find an inviting great room floor plan, with engineered wood flooring and natural light streaming through numerous windows. The heart of the home is the well-appointed kitchen, featuring a stunning 13-ft island with solid quartzite countertops and Thermador appliances. Enjoy a spacious bonus room with a stone gas fireplace, plus three generously sized bedrooms and two updated bathrooms. Step outside to your private oasis on the expansive 0.97-acre lot, fully fenced for privacy. Multiple patios offer spots for relaxation or alfresco dining, while a fire pit sets the stage for memorable evenings under the stars. The amazing 60' x 36' shop offers endless possibilities for hobbies and projects, complete with a bonus loft space. Located just minutes from Sunriver Resort, a paradise with all the best Central Oregon has to offer.
- Type:
- Single Family
- Sq.Ft.:
- 1,664
- Status:
- Active
- Beds:
- 3
- Lot size:
- 0.48 Acres
- Year built:
- 2022
- Baths:
- 2.00
- MLS#:
- 220184331
- Subdivision:
- Oww
ADDITIONAL INFORMATION
Welcome to your dream home in the serene community of Three Rivers South, just a 10-minute drive from the renowned Sunriver Resort! This stunning property offers the perfect blend of modern comfort and outdoor adventure, making it an ideal retreat for families and outdoor enthusiasts alike. Built in 2022, this immaculate home boasts an open-concept living area with vaulted high ceilings, creating a bright and airy atmosphere. With three generously sized bedrooms and two well-appointed bathrooms, this home provides ample space for relaxation and privacy. The modern design features stainless steel appliances and a breakfast bar, perfect for casual dining and entertaining. Situated on nearly 1 acre, the property offers a beautifully landscaped backyard, complete with plenty of storage and a fenced area. Enjoy easy access to Sunriver Resort's golf courses, river activities, and scenic trails.
$524,900
3308 NE Cruise Loop Bend, OR 97701
- Type:
- Single Family
- Sq.Ft.:
- 1,325
- Status:
- Active
- Beds:
- 3
- Lot size:
- 0.15 Acres
- Year built:
- 1996
- Baths:
- 3.00
- MLS#:
- 220184548
- Subdivision:
- Royal Yeoman
ADDITIONAL INFORMATION
Welcome to your dream home in beautiful Bend, Oregon! Nestled in a coveted neighborhood, this charming residence offers the perfect blend of comfort and convenience. With 3 spacious bedrooms and 2 full baths, there's ample room. Step inside to discover 1325 square feet of thoughtfully designed living space, boasting an inviting atmosphere and abundant natural light.Enjoy the seamless floor plan, ideal for entertaining guests or simply unwinding after a long day. The well-appointed kitchen features modern appliances and plenty of counter space, making meal preparation a breeze. Retreat to the serene master suite, complete with a private bath for your ultimate relaxation.Outside, soak up the sunshine in the beautifully landscaped backyard, perfect for summer BBQs and al fresco dining. Plus, with Bend's endless outdoor recreation just moments away, you'll never run out of adventures to embark on.Don't miss your chance to own this gem in Bend's thriving real estate market.
 |
| The content relating to real estate for sale on this website comes in part from the MLS of Central Oregon. Real estate listings held by Brokerages other than Xome Inc. are marked with the Reciprocity/IDX logo, and detailed information about these properties includes the name of the listing Brokerage. © MLS of Central Oregon (MLSCO). |

Bend Real Estate
The median home value in Bend, OR is $724,900. This is higher than the county median home value of $598,100. The national median home value is $338,100. The average price of homes sold in Bend, OR is $724,900. Approximately 56.44% of Bend homes are owned, compared to 35.62% rented, while 7.95% are vacant. Bend real estate listings include condos, townhomes, and single family homes for sale. Commercial properties are also available. If you see a property you’re interested in, contact a Bend real estate agent to arrange a tour today!
Bend, Oregon has a population of 97,042. Bend is more family-centric than the surrounding county with 33.04% of the households containing married families with children. The county average for households married with children is 29.18%.
The median household income in Bend, Oregon is $74,253. The median household income for the surrounding county is $74,082 compared to the national median of $69,021. The median age of people living in Bend is 38.8 years.
Bend Weather
The average high temperature in July is 82.2 degrees, with an average low temperature in January of 23.5 degrees. The average rainfall is approximately 11.3 inches per year, with 20.5 inches of snow per year.
