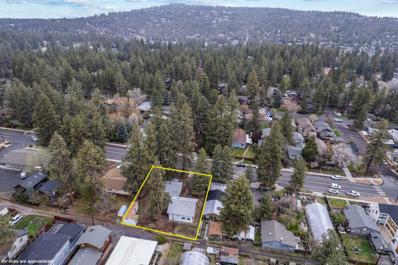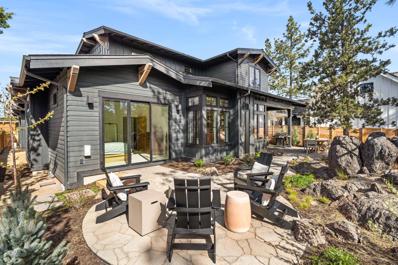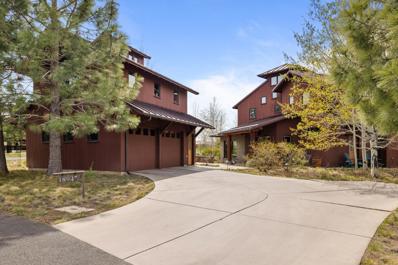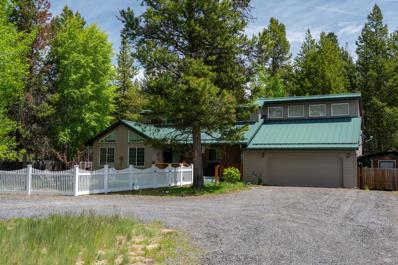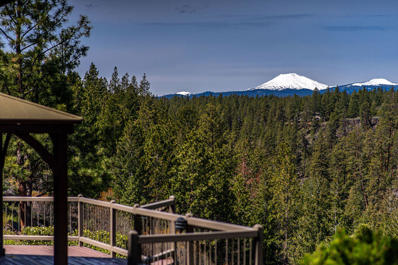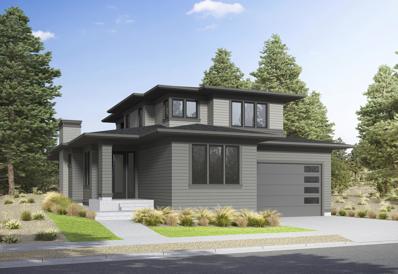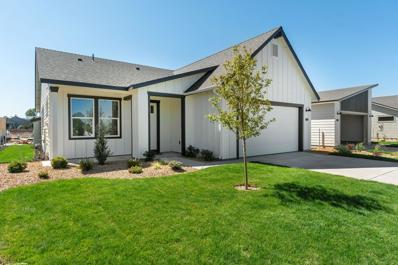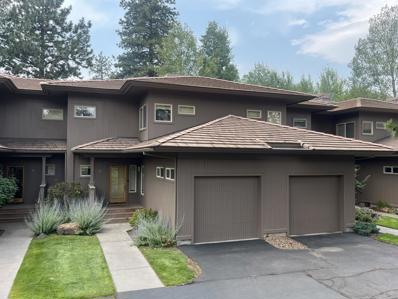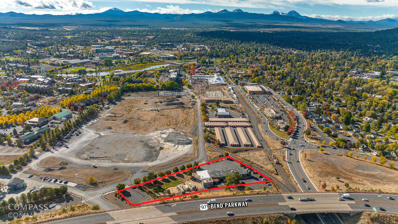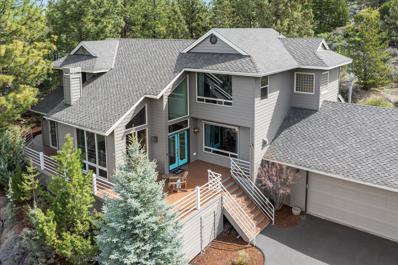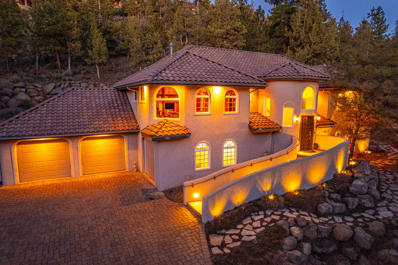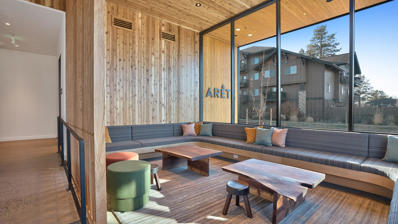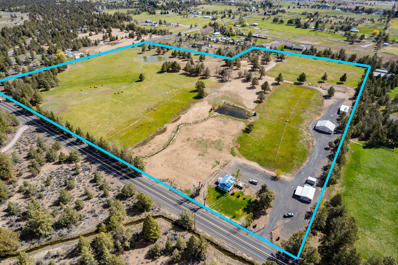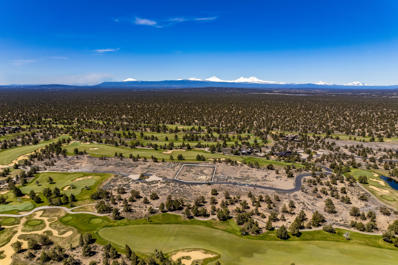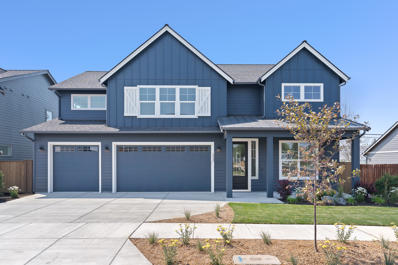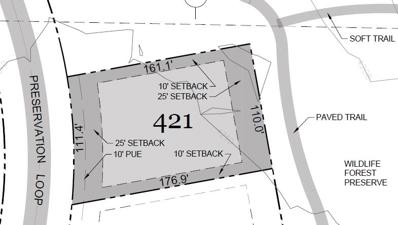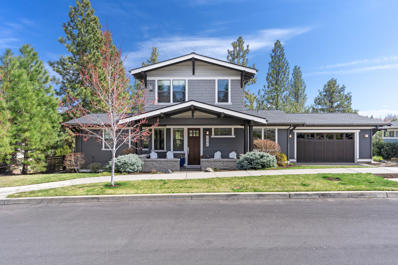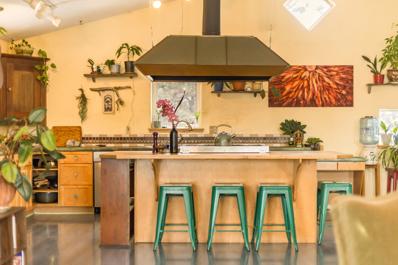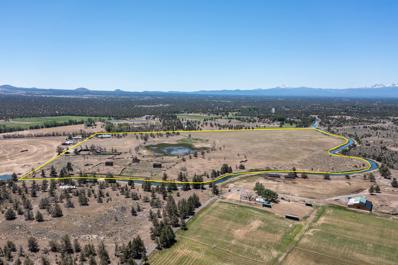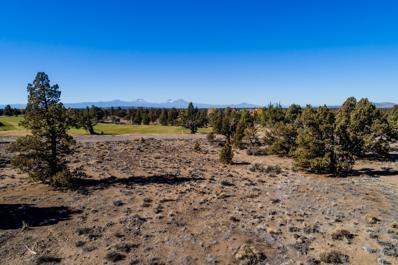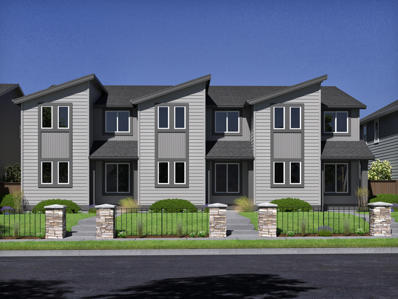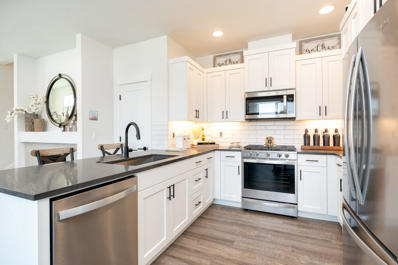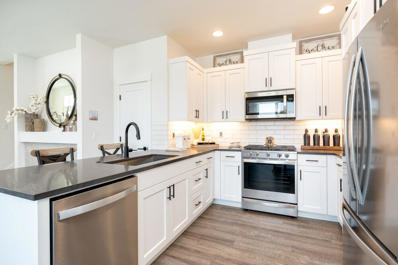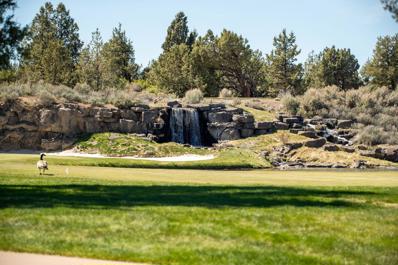Bend OR Homes for Rent
- Type:
- Single Family
- Sq.Ft.:
- 678
- Status:
- Active
- Beds:
- 2
- Lot size:
- 0.23 Acres
- Year built:
- 1938
- Baths:
- 1.00
- MLS#:
- 220181899
- Subdivision:
- Bonne Home
ADDITIONAL INFORMATION
Prime Westside Property located on the west end of the Galveston Corridor! Just blocks from restaurants, pubs, downtown Bend and Drake Park. There is a lot of opportunity on this generous .23 acre lot. Main residence is a 678 sq ft, 2- bedroom, 1-bath cottage. Additional detached heated garage/shop built in 1990 offers 900 sq ft second-story living space with living room, two bedrooms and bathroom. Additional office space on the main level. RV Parking. Street or alley access. This property has exciting development potential for multiple units/multiple lots. Call for details!
- Type:
- Single Family
- Sq.Ft.:
- 3,292
- Status:
- Active
- Beds:
- 4
- Lot size:
- 0.19 Acres
- Year built:
- 2023
- Baths:
- 4.00
- MLS#:
- 220181832
- Subdivision:
- Outcrop
ADDITIONAL INFORMATION
As you enter you're taken by the abundance of natural light, high-end natural real wood finishes and an amazing balance of modern architecture and contemporary design. This health-conscious custom home has more to boast as you look deeper; built in water filtration system, non-VoC paint & low-VoC flooring as well as EMF fabric in the walls, Wolf range in the kitchen, carrara marble throughout, Tesla charger and more! The back yard was thoughtfully designed by an herbalist, including; organic, native, medicinal and edible plantings. Beautiful large open spaces with thoughtful floorpan allowing for a work-out room, dedicated office and pre-planned for a hot tub & sauna just outside the primary suite on the main floor. The separate ADU has a full sized kitchen designed with high-end materials & appliances with living, bedroom, laundry &bath. All this in a wonderful COBA award winning builder community next to Northwest Crossing, Discovery park, restaurants, shops, schools & Phil's trail!
$1,775,000
18947 Squirreltail Loop Bend, OR 97703
- Type:
- Single Family
- Sq.Ft.:
- 2,355
- Status:
- Active
- Beds:
- 3
- Lot size:
- 0.22 Acres
- Year built:
- 2006
- Baths:
- 4.00
- MLS#:
- 220181807
- Subdivision:
- Shevlin Commons
ADDITIONAL INFORMATION
Welcome to Shevlin Commons, where luxury meets sustainability in this custom-crafted masterpiece. Crafted with meticulous detail & energy efficiency in mind with a metal roof, concrete floors, & ductless mini-splits - Home Energy Score of 9/10. Enter to a custom iron railing ascending the staircase, setting the tone for the refined aesthetic style. Main level offers intimate spaces including an office, full bath, & laundry room. A stone rock fireplace anchors the living area, seamlessly blending the natural beauty of Central Oregon with the interior. Heated concrete floors flow to the kitchen, where custom cabinetry, concrete counters, & updated appliances create a culinary oasis. Upstairs is three bedrooms, including a primary suite with views of Mt. Bachelor from the deck. Above the detached garage awaits a 384 SF room with a full bath, ideal for guests, an office, or studio. Half a mile from the Shevlin Commons Trailhead, outdoor enthusiasts will enjoy immediate access to trails.
$699,000
55846 Wood Duck Drive Bend, OR 97707
- Type:
- Single Family
- Sq.Ft.:
- 1,954
- Status:
- Active
- Beds:
- 3
- Lot size:
- 0.56 Acres
- Year built:
- 2000
- Baths:
- 3.00
- MLS#:
- 220181782
- Subdivision:
- Oww
ADDITIONAL INFORMATION
Don't miss out on this truly gorgeous home! Mainly single story living with a huge bonus room upstairs. Primary bedroom and all bedrooms on the main level. Featuring 3 bedrooms, 3 bathrooms, 1954SQ FT with an open floor plan and completely move-in ready. You will walk into a large living room with propane fireplace and vaulted ceilings. The kitchen has granite countertops, maple cabinetry and tile floors. This property is fully fenced and gated, lovely landscaping, large front/back porch with a hot tub for relaxing and a propane fire pit. Easy to maintain with newer exterior paint, metal roof, RV parking with hookups, 3 storage sheds and extra large heated garage! Oregon Water Wonderland community has a marina and this property is directly across the street from the Deschutes River. Come See For Yourself!
$1,999,900
19732 Hollygrape Street Bend, OR 97702
- Type:
- Single Family
- Sq.Ft.:
- 4,130
- Status:
- Active
- Beds:
- 3
- Lot size:
- 1.14 Acres
- Year built:
- 1989
- Baths:
- 3.00
- MLS#:
- 220181773
- Subdivision:
- Pine Springs
ADDITIONAL INFORMATION
Perched above the Deschutes River and offering sweeping views of the river and Cascade Mountains, this 1-acre property presents a unique opportunity to own a generous 4,130 sqft home in a picturesque setting. Constructed by Kirby Nagelhout Construction, the residence is thoughtfully designed with three bedrooms and three bathrooms, emphasizing space and privacy including additional rooms that are ideal for offices or hobby areas. A main level den provides a space for reading or relaxation, while the home theater room is perfect for hosting movie nights. Outdoor living is just as enticing with a putting green, hot tub, and a large deck over looking the river, The property is beautifully framed by mature pine trees and a water feature, enhancing the natural tranquility of the space. Additional amenities include an oversized two-car garage, plenty of space for RV parking, and a separate shop. The potential to divide the property further adds a layer of investment possibility.
- Type:
- Single Family
- Sq.Ft.:
- 2,855
- Status:
- Active
- Beds:
- 4
- Lot size:
- 0.17 Acres
- Year built:
- 2024
- Baths:
- 3.00
- MLS#:
- 220181709
- Subdivision:
- Talline Phase 1
ADDITIONAL INFORMATION
Nestled in the heart of the picturesque Talline community, this Prairie style home by Structure Development NW offers a blend of modern luxury and timeless charm. The exterior boasts classic Prairie style elements, including low-pitched roofs, horizontal lines, and large windows that flood the interior with natural light. Inside discover a thoughtfully designed floor plan that seamlessly combines open living spaces with cozy retreats. Open floor plan with great room, gourmet kitchen and dining area. Primary suite on the main level with three additional bedrooms and a bonus room upstairs. Home also features an office for remote working and a storage room in the garage for all your Central Oregon toys. Outside, the beautifully landscaped yard and covered patio provides the perfect backdrop for outdoor entertaining. With its prime location on the westside of Bend, this beautiful home offers the perfect blend of comfort and style with easy accessibility to high desert adventures.
- Type:
- Single Family
- Sq.Ft.:
- 1,701
- Status:
- Active
- Beds:
- 4
- Lot size:
- 0.12 Acres
- Year built:
- 2024
- Baths:
- 2.00
- MLS#:
- 220181694
- Subdivision:
- Artisans Village
ADDITIONAL INFORMATION
Ask about the up to $5,000 incentive ! Welcome home to NE Bend's newest community, Artisan's Village, by award winning local builder, MonteVista Homes. Tucked within an established neighborhood with breathtaking mountain views and conveniently located within minutes of schools, medical facilities and shopping, this community is the perfect place to call home. The Charlotte plan features 4 bedroom single level living with vaulted ceilings, oversized windows & 8' doors throughout. This home includes an array of sought after features including: A/c, fencing, landscaping, covered patio, quartz countertops, 42'' soft close cabinetry, gas fireplace and more! Home is now completed, call, go and show! Model Home 12-5 Mon, Tues, Fri, Sat, Sun
- Type:
- Townhouse
- Sq.Ft.:
- 1,390
- Status:
- Active
- Beds:
- 2
- Lot size:
- 0.04 Acres
- Year built:
- 1995
- Baths:
- 3.00
- MLS#:
- 220181713
- Subdivision:
- Broken Top
ADDITIONAL INFORMATION
Fantastic Primary or investment opportunity in the gated community of Broken Top. Minutes from dinning and shopping in Downtown & The Old Mill District. This townhouse features many options as your primary residence or vacation rental. Two separate lock-off units with their own kitchens and living space. These units can be rented together or individually. Rent on a nightly basis or short/long term. Walking distance to the Broken Top Club, Restaurant, dog park and OSU Cascade campus. A must see, only 20 miles to Mt. Bachelor for all of your seasonal activities.
$5,000,000
50 SW Division Street Bend, OR 97702
- Type:
- General Commercial
- Sq.Ft.:
- 8,816
- Status:
- Active
- Beds:
- n/a
- Lot size:
- 1.57 Acres
- Year built:
- 1988
- Baths:
- MLS#:
- 220181618
- Subdivision:
- CLAB
ADDITIONAL INFORMATION
Presenting a unique sale-leaseback opportunity with Crux Fermentation Project in the heart of Bend, Oregon. The offering includes an 8,816 SF facility on 1.57 acres. The Crux operation requires a total of 1.19 acres of land to support outdoor seating and food cart operations, leaving a future retail pad site of 0.35 acre on the south end of the lot, which represents excess land. This option allows for a stable investment while maintaining Crux Fermentation Project's ongoing operations.
$1,324,000
3202 NW Underhill Place Bend, OR 97703
- Type:
- Single Family
- Sq.Ft.:
- 2,833
- Status:
- Active
- Beds:
- 3
- Lot size:
- 0.96 Acres
- Year built:
- 1995
- Baths:
- 4.00
- MLS#:
- 220181592
- Subdivision:
- Awbrey Glen
ADDITIONAL INFORMATION
This contemporary Awbrey Glen home perched above Awbrey Glen Country Club offers gorgeous Cascade Mountain and golf course views from almost every room. The private .96 acre lot at the end of a quiet cul-de-sac offers an expansive front yard, wrap-around deck and back patio for entertaining. Floor to ceiling windows encompass mountain views and fill the home with natural light. Enjoy cooking in the brand new kitchen that opens to family room and separate dining area. All 3 bedrooms en suite, including one on the main level. Special features include: generous 3 car garage, central vac, security system, A/C, new water heater, large primary suite with views and large walk in closet, heated granite floors in master bath, freshly painted deck front & back, hot tub, wired for sound throughout. Impeccably manicured lawn combined w/ natural landscape & mature trees. Property abuts walking trails and golf course. Enviable private location within Awbrey Glen. Seller open to a rate buy down.
$1,485,000
2279 NW Putnam Road Bend, OR 97703
- Type:
- Single Family
- Sq.Ft.:
- 3,186
- Status:
- Active
- Beds:
- 3
- Lot size:
- 1.15 Acres
- Year built:
- 2004
- Baths:
- 4.00
- MLS#:
- 220181588
- Subdivision:
- Awbrey Glen
ADDITIONAL INFORMATION
Stunning blend of Contemporary design with Spanish style elements & craftsmanship, to create an inviting atmosphere. Ample room (3186 sqft)for comfortable living and entertaining on 1.15 acre. Custom cabinetry and woodwork adds a touch of elegance and warmth feeling like a luxurious retreat. Flexibility and convenience with 2 primary suites. Executive office w/fireplace is perfect for focus and inspiration. Chef's kitchen, bonus room, plenty of storage adding to comfort and function. Everything one could desire for relaxation and productivity. This lovely home leaves a lasting impression! New photo showing- updates & fresh paint!
$975,000
17449 Gull Drive Bend, OR 97707
- Type:
- Single Family
- Sq.Ft.:
- 2,576
- Status:
- Active
- Beds:
- 5
- Lot size:
- 0.51 Acres
- Year built:
- 2017
- Baths:
- 3.00
- MLS#:
- 220182151
- Subdivision:
- Oww
ADDITIONAL INFORMATION
Here is your opportunity to own this incredible,, single-level, 5-bedroom home with 2 primary suites in OWW. With ownership comes a permit to use the community dock and river access just blocks away. Nestled on just over a 1/2 acre, the curb appeal is exceptional with a fully fenced & beautifully landscaped property, including water features and fruit trees. Enter the home through a welcoming foyer & into the vaulted great room. Off the well-appointed kitchen, is a Butler's pantry equipped w/another refrigerator, sink & plenty of storage. 3 spacious bedrooms at one end of the home, and 2 primary suites with bathrooms & walk-in closets on the other end. Out the back, you can enjoy the gazebo and some peace & quiet. There is plenty of space to park your RV & toys, or you could take advantage of the underground power brought over to build your shop. Great family home or investor find. Buyer and buyer's agent to do due dillegence.
- Type:
- Condo
- Sq.Ft.:
- 578
- Status:
- Active
- Beds:
- 1
- Year built:
- 2023
- Baths:
- 1.00
- MLS#:
- 220181453
- Subdivision:
- NorthWest Crossing
ADDITIONAL INFORMATION
Presenting Arete: a collection of 32 modern condominiums located in the very heartbeat of Bend's west side. Here, intentional design meets natural finishes in a set of 10 distinctive floor plans throughout the three-story building. This specific Broken Top floor plan features the Basalt finish package, and is a one bedroom unit located on the south side of the third floor offering plenty of natural light. Designed by award-winning Hacker Architects and built by SunWest Builders, these Earth Advantage condos include private decks or patios, personally allocated parking, custom storage options, secure entry, professional property management, and an exclusive community room for hosting, lounging, or working. Together with its sister properties in NorthWest Crossing's Grove development - the Market Hall and Assembly - Arete offers a lifestyle of contagious adventure, meaningful connection, and holistic living. Photos are of similar units.
$930,000
62920 Dickey Road Bend, OR 97701
- Type:
- Single Family
- Sq.Ft.:
- 1,279
- Status:
- Active
- Beds:
- 2
- Lot size:
- 33.6 Acres
- Year built:
- 1915
- Baths:
- 2.00
- MLS#:
- 220181402
- Subdivision:
- N/A
ADDITIONAL INFORMATION
33.60 BEAUTIFUL ACRES only a few minutes from Hwy 20 East, Bend City Center, St Charles Medical Center & Bend Municipal Airport. Classic 1915 Cottage Home with several farm out buildings and great potential for your non farm dwelling home of choice (Pending Deschutes County Planning Department Approvals). Currently has farm deferred taxes and 23 acres of COID adjudicated irrigation water rights. This truly an awesome slice of Central Oregon Heaven! NOTE: The property is subject to a month-to-month lease.
- Type:
- Land
- Sq.Ft.:
- n/a
- Status:
- Active
- Beds:
- n/a
- Lot size:
- 0.95 Acres
- Baths:
- MLS#:
- 220181381
- Subdivision:
- Pronghorn
ADDITIONAL INFORMATION
One of the most spectacular lots available in Pronghorn! Build your dream home on Tom Fazio's 12th hole. This site is just under One Acre (.95 acres) and features beautiful West-facing views of the Cascade Mountains and the Course. Enjoy year-round golf on either the Fazio or Nicklaus course! And indulge in all of the amenities of Juniper Preserve Resort: Two Championship Golf courses, Private Member's Club, Dining options, NEW Market, Pools, Day Spa & Fitness Ctr, Dog Park, Pickle-ball, Playground, Bike path, Trails, and more! Just a short drive to Bend and the Redmond Airport. A Pronghorn Premier Club Membership is Included and transferred at closing.
- Type:
- Single Family
- Sq.Ft.:
- 3,006
- Status:
- Active
- Beds:
- 5
- Lot size:
- 0.11 Acres
- Year built:
- 2024
- Baths:
- 3.00
- MLS#:
- 220181252
- Subdivision:
- Sky Vista Phase 1
ADDITIONAL INFORMATION
Your new home awaits, just in time for the holidays! Welcome to this gorgeous Modern Farmhouse in Sky Vista, a brand new masterpiece by Stone Bridge Homes NW. The home luxuriates in its 3006 sqft, impressively featuring a vast 3-car garage. The main level is purposefully designed with a bedroom accompanied by a full bath, a dedicated office/den, and an inviting open concept living space that fosters seamless connectivity. The state-of-the-art kitchen is marked by an island, a pantry, and a mindful layout that speaks of sophistication and convenience. A trip upstairs reveals a spacious loft area and primary suite complete with a tile shower, dual vanities, and a walk-in closet. Additionally, there are 3 more bedrooms and a laundry room, all confer an air of elegance and comfort. This home is where modern convenience meets a traditionally charming farmhouse aesthetic, making it the perfect abode for anyone looking for their ultimate dream home.
- Type:
- Land
- Sq.Ft.:
- n/a
- Status:
- Active
- Beds:
- n/a
- Lot size:
- 0.42 Acres
- Baths:
- MLS#:
- 220181242
- Subdivision:
- Caldera Springs
ADDITIONAL INFORMATION
Backing to a 220-acre Wildlife Forest Preserve, this Caldera Springs homesite offers a unique opportunity to design your ideal living space. Spanning a generous 0.42 acres, this property boasts a building envelope of 10,430 square feet, providing ample space for your architectural vision. The backyard is south-facing, ensuring plenty of sunlight throughout the day. The corner lot has convenient access to a paved trail, perfect for outdoor enthusiasts. Owners delight in a suite of exclusive community amenities, including the new Forest House with a pool, water slide, fitness center, dog park, game room, and pickleball courts. Short-term rentals are also permitted. Come walk the site and start planning your Sunriver basecamp today!
$1,599,900
2194 NW Lolo Drive Bend, OR 97703
- Type:
- Single Family
- Sq.Ft.:
- 2,790
- Status:
- Active
- Beds:
- 4
- Lot size:
- 0.39 Acres
- Year built:
- 2013
- Baths:
- 3.00
- MLS#:
- 220181247
- Subdivision:
- NorthWest Crossing
ADDITIONAL INFORMATION
Discover this stunning Craftsman home in Northwest Crossing, now available at a NEW PRICE! This inviting layout features a spacious great room, kitchen, and dining area, all adorned with beautiful hardwood floors, quartz countertops, custom cabinetry, and a generous pantry. On the main floor, you'll find the luxurious primary bedroom and bathroom and a private balcony overlooking the backyard. Additionally, there's a conveniently located laundry room and a guest bedroom with full bath. The home showcases beautiful built-in cabinetry, high ceilings, and lots of windows that flood the interior with light. Upstairs, a large loft awaits, along with two bedrooms and a shared bathroom, providing ample space for family or guests. Step outside to enjoy the landscaped yard, covered deck, paver patios, low-maintenance artificial turf, and a tranquil water feature. With fresh interior and exterior paint, this home is ready for you to embrace the best of Central Oregon living at this NEW PRICE!
$750,000
2630 NE Daggett Lane Bend, OR 97701
- Type:
- Single Family
- Sq.Ft.:
- 1,938
- Status:
- Active
- Beds:
- 3
- Lot size:
- 0.11 Acres
- Year built:
- 1996
- Baths:
- 2.00
- MLS#:
- 220181224
- Subdivision:
- Higher Ground
ADDITIONAL INFORMATION
Custom straw bale home with hydronic radiant floor heating and straw insulation receiving a home energy score of 10 out of 10. Nestled in a natural landscape of juniper trees, lava rock and hobbit trails with shared garden and a separate entrance 200 sq ft private sun room with gas fireplace. The reversed living setup provides a large open kitchen, dining and living room with window seats, giving it a tree house feel with beautiful sunlight throughout the seasons. The kitchen has concrete countertops with a butcher block island, Bertazzoni gas oven, new refrigerator and pantry. The first floor has concrete flooring, deep seated windows, bedrooms, full bath and laundry room. Both floors are equipped with a hydronic radiant floor system. Located in Higher Ground which is a co-housing community that offers 7 acres of common space, including a community center with kitchen and guest quarters, garden, Koi pond, playground, hot tub & sauna.
$1,595,000
23456 Highway 20 Bend, OR 97701
- Type:
- Ranch
- Sq.Ft.:
- 1,672
- Status:
- Active
- Beds:
- 3
- Lot size:
- 105.21 Acres
- Year built:
- 1954
- Baths:
- 2.00
- MLS#:
- 220181218
- Subdivision:
- Unicorn Meadows
ADDITIONAL INFORMATION
Motivated seller with very quiet and amazing property offering 105.21 acres with 36 acres of Central Oregon Irrigation is the perfect place to call home. Nicely updated 3 bd/2 ba, 1672 sqft home is complete with a new roofer, fully remodeled bathroom with tile shower, new quartz counter tops, cabinets, and flooring in the kitchen. This property is perfect for a farm with its 6 acre pond, 4200 sqft shop that has electricity, or for livestock/horses and just living peacefully with panoramic mountain views. Two tax lots: 86.84 acres on parcel #112484 and 18.37 acres on parcel #194196.
- Type:
- Land
- Sq.Ft.:
- n/a
- Status:
- Active
- Beds:
- n/a
- Lot size:
- 0.52 Acres
- Baths:
- MLS#:
- 220181144
- Subdivision:
- Pronghorn
ADDITIONAL INFORMATION
Big views of the Cascade Mountains makes this 1/2+ acre homesite perfect for your forever home! Overlooking the 7th green on the Tom Fazio CourseThe private community of the Estates of Pronghorn is the ideal location for living in the peaceful serentiy of all Central Oregon has to offer. Enjoy all the amenities at Juniper Preserve! 36 holes of Championship Golf on the Fazio & Nicklaus courses, Troon golf benefits, Private Members Club, Restaurants, on-site Market, Concierge Services, Day Spa, Pools & Hot tubs, Fitness & Wellness Center, Staffed 24-hour Gate, Pickleball, Dog Park, trails and access to public lands. Includes full Pronghorn Premier Club Membership Deposit.
$509,900
20883 SE Denver Drive Bend, OR 97702
- Type:
- Townhouse
- Sq.Ft.:
- 1,450
- Status:
- Active
- Beds:
- 3
- Lot size:
- 0.06 Acres
- Year built:
- 2024
- Baths:
- 3.00
- MLS#:
- 220181481
- Subdivision:
- Easton
ADDITIONAL INFORMATION
**$15,000 incentive towards closing costs and/or buy down when buyer uses our preferred lender, Hixon Mortgage.**The new 1450 sq ft. Parkside floor plan on Lot 62 has an estimated completion of October/November 2024. It comes with quartz counters, patio, wood composition flooring, tankless water heater, air conditioning, fencing, HOA maintained front yard, tile backsplash in the kitchen and bathrooms, and gas fireplace. Conveniently located in southeast Bend, Oregon, Easton offers residents an abundance of community amenities. The master-planned community is an intentional blend of everything you need to thrive: residences, retail, swimming pools, green spaces, and more. Photos of a like model and floor plans and finishes may vary.
$474,900
20881 SE Denver Drive Bend, OR 97702
- Type:
- Townhouse
- Sq.Ft.:
- 1,450
- Status:
- Active
- Beds:
- 3
- Lot size:
- 0.05 Acres
- Year built:
- 2024
- Baths:
- 3.00
- MLS#:
- 220181480
- Subdivision:
- Easton
ADDITIONAL INFORMATION
**$15,000 incentive towards closing costs and/or buy down when buyer uses our preferred lender, Hixon Mortgage.**The new 1450 sq ft. Parkside floor plan on Lot 63 has an estimated completion of October/November 2024. It comes with quartz counters, patio, wood composition flooring, tankless water heater, air conditioning, fencing, HOA maintained front yard, tile backsplash in the kitchen and bathrooms, and gas fireplace. Conveniently located in southeast Bend, Oregon, Easton offers residents an abundance of community amenities. The master-planned community is an intentional blend of everything you need to thrive: residences, retail, swimming pools, green spaces, and more. Photos of a like model and floor plans and finishes may vary.
$509,900
20879 SE Denver Drive Bend, OR 97702
- Type:
- Townhouse
- Sq.Ft.:
- 1,450
- Status:
- Active
- Beds:
- 3
- Lot size:
- 0.06 Acres
- Year built:
- 2024
- Baths:
- 3.00
- MLS#:
- 220181479
- Subdivision:
- Easton
ADDITIONAL INFORMATION
**$15,000 incentive towards closing costs and/or buy down when buyer uses our preferred lender, Hixon Mortgage.**The new 1450 sq ft. Parkside floor plan on Lot 64 has an estimated completion of October/November 2024. It comes with quartz counters, patio, wood composition flooring, tankless water heater, air conditioning, fencing, HOA maintained front yard, tile backsplash in the kitchen and bathrooms, and gas fireplace. Conveniently located in southeast Bend, Oregon, Easton offers residents an abundance of community amenities. The master-planned community is an intentional blend of everything you need to thrive: residences, retail, swimming pools, green spaces, and more. Photos of a like model and floor plans and finishes may vary.
- Type:
- Land
- Sq.Ft.:
- n/a
- Status:
- Active
- Beds:
- n/a
- Lot size:
- 0.94 Acres
- Baths:
- MLS#:
- 220180989
- Subdivision:
- Pronghorn
ADDITIONAL INFORMATION
Welcome to Juniper Preserve, your golf and wellness sanctuary.Juniper Preserve features multiple restaurants, 2 championship golf courses (Fazio, and Nicklaus), fitness facilities, spa, pickleball court, playground, golf academy, access to bike trails, and a newly opened market. This large lot (.94 acres) backs to Nicklaus #13, its signature water feature, and features potential second story mountain views. This lots premium location is close enough to the heart of the resort that you can escape for a quick trip to enjoy all the amenities, or relax on your back patio and enjoy the seclusion and views that makes it one of a kind.If you value the feeling of coming home to your own private sanctuary then you don't want to miss this one.Purchase will include Pronghorn club membership deposit.
 |
| The content relating to real estate for sale on this website comes in part from the MLS of Central Oregon. Real estate listings held by Brokerages other than Xome Inc. are marked with the Reciprocity/IDX logo, and detailed information about these properties includes the name of the listing Brokerage. © MLS of Central Oregon (MLSCO). |
Bend Real Estate
The median home value in Bend, OR is $724,900. This is higher than the county median home value of $598,100. The national median home value is $338,100. The average price of homes sold in Bend, OR is $724,900. Approximately 56.44% of Bend homes are owned, compared to 35.62% rented, while 7.95% are vacant. Bend real estate listings include condos, townhomes, and single family homes for sale. Commercial properties are also available. If you see a property you’re interested in, contact a Bend real estate agent to arrange a tour today!
Bend, Oregon has a population of 97,042. Bend is more family-centric than the surrounding county with 33.04% of the households containing married families with children. The county average for households married with children is 29.18%.
The median household income in Bend, Oregon is $74,253. The median household income for the surrounding county is $74,082 compared to the national median of $69,021. The median age of people living in Bend is 38.8 years.
Bend Weather
The average high temperature in July is 82.2 degrees, with an average low temperature in January of 23.5 degrees. The average rainfall is approximately 11.3 inches per year, with 20.5 inches of snow per year.
