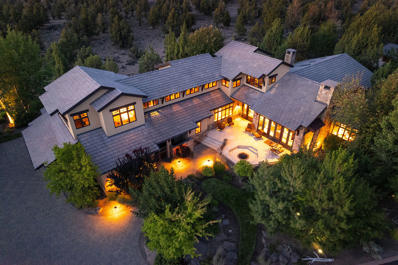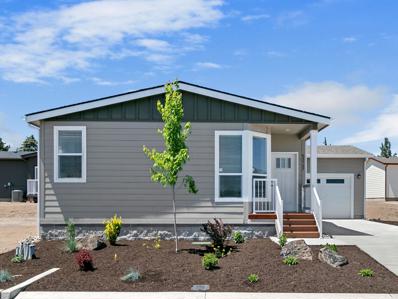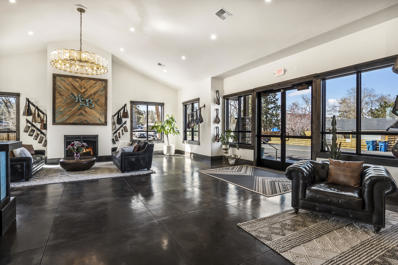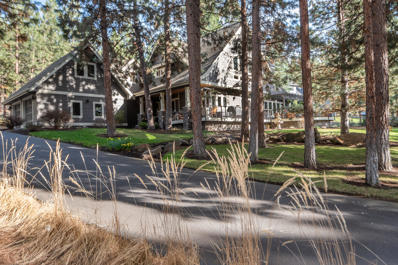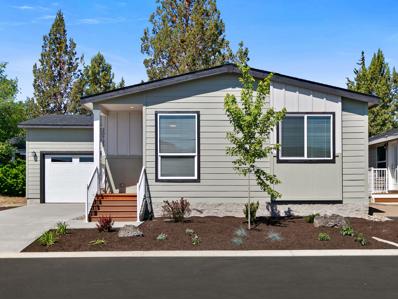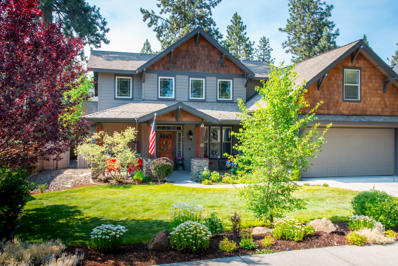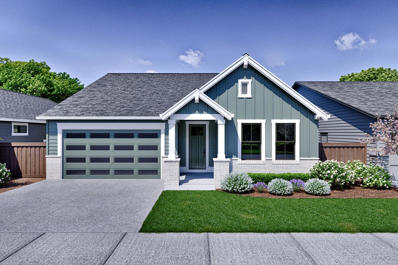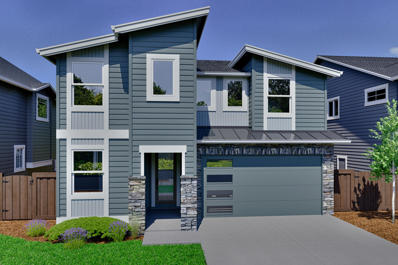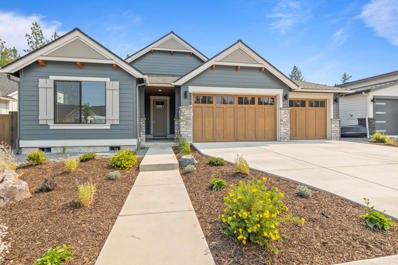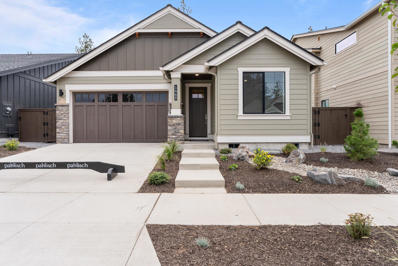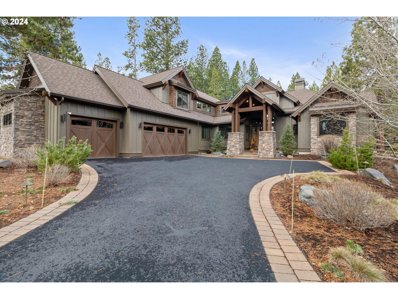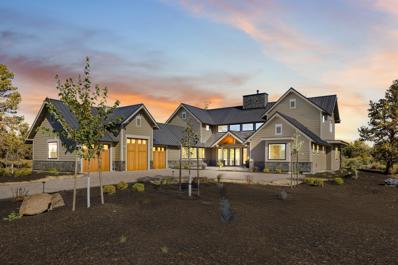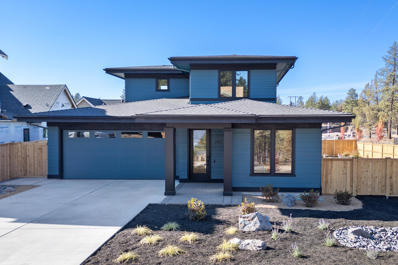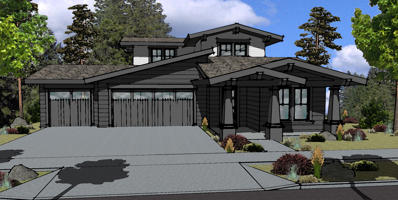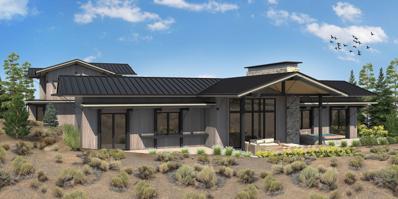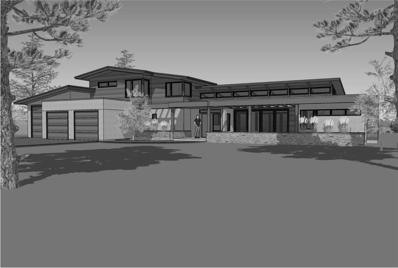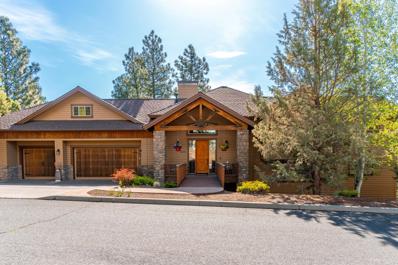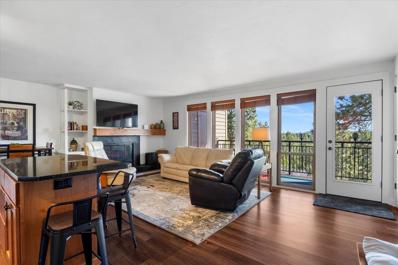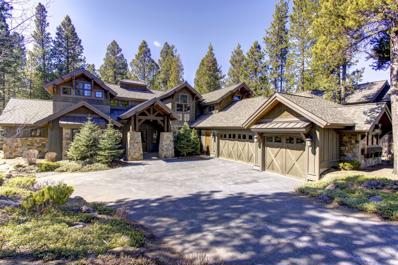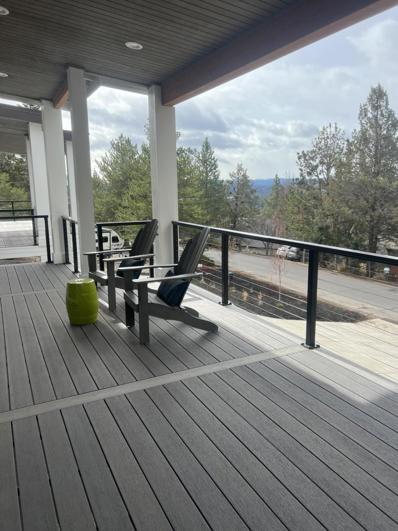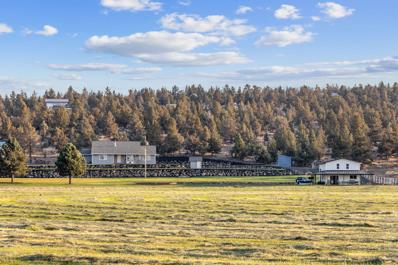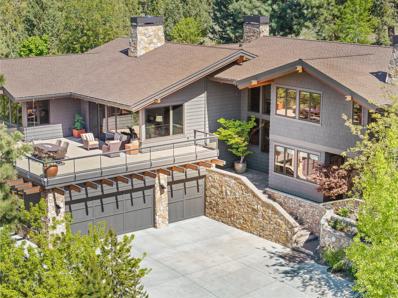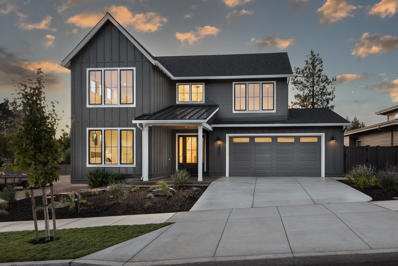Bend OR Homes for Rent
- Type:
- Land
- Sq.Ft.:
- n/a
- Status:
- Active
- Beds:
- n/a
- Lot size:
- 0.67 Acres
- Baths:
- MLS#:
- 220180125
- Subdivision:
- Pronghorn
ADDITIONAL INFORMATION
This Beautiful and Naturally landscaped 2/3 acre homesite is located on the 6th Hole of Pronghorn'sJack Nicklaus Signature Course. Build your Dream Home on this Lot in the Gated and Private Estate Lotsat Pronghorn / Juniper Preserve. Membership Deposit included with sale of homesite. Enjoy the manyamenities that Pronghorn and Juniper Preserve offer, ranging from 36 holes of Championship Golf, Pool,Spa, and Fitness Amenities, and a 55,000 Sq Ft Luxurious Clubhouse at the Core of the Resort Community.
$2,795,000
22944 Moss Rock Drive Bend, OR 97701
- Type:
- Single Family
- Sq.Ft.:
- 4,978
- Status:
- Active
- Beds:
- 4
- Lot size:
- 1.48 Acres
- Year built:
- 2007
- Baths:
- 4.00
- MLS#:
- 220179968
- Subdivision:
- Pronghorn
ADDITIONAL INFORMATION
Meticulously built home in the Estates at Pronghorn Club and Juniper Preserve in Bend, Oregon. Private, 1.48 acre, double lot backing to 20,000 acres of undevelopable public lands. 4,978 square ft. 4 en-suite bedrooms - 2 on first level & 2 on second level, 4 full bathrooms. Primary Bedroom wing on main level w/no second story above. Features large walk-in closet and instant-hot sauna with outdoor covered hot tub access. 2nd large en-suite bedroom upstairs with expansive Cascade Mountain Views. Extensive list of features including two person study w/lounge, heated & covered back outdoor entertaining area with built in BBQ, fireplace & TV, front patio with snow melt system & built-in firepit, wine room, upstairs bonus/media room w/mountain views, walk in pantry, mud room with custom dog wash and more. 4-zones of radiant heat on main level including Primary Bathroom shower walls. New generator and zoned air conditioning. Snow melt system on front and back patios and steps.
- Type:
- Mobile Home
- Sq.Ft.:
- 1,354
- Status:
- Active
- Beds:
- 2
- Year built:
- 2022
- Baths:
- 2.00
- MLS#:
- 220179997
- Subdivision:
- Cascade Vill Mob HP
ADDITIONAL INFORMATION
Be greeted by 9′ flat ceilings, creating a spacious and inviting atmosphere. The den with a private entrance offers versatility and convenience, perfect for a home office or guest space. Stay cool during hot summers with central A/C. The stainless-steel appliance package in the kitchen adds a touch of sophistication. The urban gray shaker base cabinets, along with the Charleston white glossy overhead cabinets, provide ample storage space and a stylish aesthetic. This all-electric home is Energy Star rated for energy efficiency and cost savings. The quartz countertops throughout the home offer both durability and elegance. The primary bath boasts a spacious 60″ tile shower, creating a luxurious retreat. The living room features a 12″ tray ceiling with wood paneling, adding architectural interest and charm. The primary bedroom showcases a grande 10″ tray ceiling
$3,750,000
19885 7th Street Bend, OR 97703
- Type:
- General Commercial
- Sq.Ft.:
- 9,383
- Status:
- Active
- Beds:
- n/a
- Lot size:
- 0.46 Acres
- Year built:
- 2022
- Baths:
- MLS#:
- 220179846
- Subdivision:
- Townsite Of Laidlaw
ADDITIONAL INFORMATION
Stunning new building with mixed use in downtown Tumalo. Central Oregon architecture mixed with Tuscan inspiration. Currently approved & used for retail, offices,manufacturing & is set up to be divided into three suites with separate HVAC and electrical. Sewer system in the works will open up usage possibilities to virtually anythingallowed in the TUC zone, restaurants, boutique hotel, & much more. Rock exterior, copper roof accents & gutters, presidential shingles & raw metal siding make for abeautiful aesthetic & virtually maintenance free building. The interior has $75k worth of light fixtures, solid wood doors and trim. 70+ commercial storefront doors, windows& skylights. Suite 100 is 1190sf retail, 160sf back stock area, 2 bathrooms, custom bar & fireplace. Suite 200 is a large common area with bark, 2 bathrooms, 4 offices &1100sf conference room. Suite 300 has kitchen, bathroom, & office. All are joined by tunnel with 1300sf reception area, courtyard & parking lot.
$1,649,000
3028 NW Underhill Place Bend, OR 97703
- Type:
- Single Family
- Sq.Ft.:
- 4,010
- Status:
- Active
- Beds:
- 3
- Lot size:
- 0.85 Acres
- Year built:
- 1999
- Baths:
- 3.00
- MLS#:
- 220179830
- Subdivision:
- Awbrey Glen
ADDITIONAL INFORMATION
This Awbrey Glen beauty exudes contemporary elegance and comfort. An immaculate home with lush surroundings offering a serene retreat in a quiet, park-like setting. 3bedrooms, 3 full baths, office, bonus room and wine room. The epitome of modern living with open-concept layout and timeless finishes. Spacious kitchen is a chef'sdelight, equipped with stainless steel appliances, quartz countertops, and ample storage space. Natural light floods the living spaces, highlighting the sleek hardwoodfloors and stylish fixtures. Retreat to the luxurious primary suite, complete with a spa-like ensuite bath and views of Broken Top. Entertain guests on the private deck.Perfect for alfresco dining, relaxation and quiet sunset views over the golf course. Triple car garage with epoxy flooring, built in cabinets and room to store all the toys!Sprinter Van parking approved. Prime location near recreational opportunities, dining and shopping, this home offers the quintessential Bend lifestyle.
- Type:
- Mobile Home
- Sq.Ft.:
- 1,292
- Status:
- Active
- Beds:
- 2
- Year built:
- 2022
- Baths:
- 2.00
- MLS#:
- 220179915
- Subdivision:
- Cascade Vill Mob HP
ADDITIONAL INFORMATION
This stunning home in Cascade Village with an attached single car garage is a modern design with high-quality finishes. Step inside to be greeted by the spacious 9′ ceilings throughout, creating an open and airy atmosphere. The den with a private entrance provides a versatile space for a home office, study, or even guest room. Stay comfortable year-round with central A/C, ensuring a pleasant indoor climate. The stainless-steel appliance package includes a farmhouse sink with a convenient pull-down faucet, adding style and functionality. The sleek Charleston White Glossy cabinets, coupled with soft-close drawer guides and hinges, offer ample storage space and a touch of elegance. Experience luxury underfoot with the upgraded 40oz Freshen-Up carpet and a 7 lb pad throughout the home. As an energy-efficient all-electric home, it is Energy Star rated, helping you reduce your environmental footprint while saving on utility costs
$725,000
820 NE 4th Street Bend, OR 97701
- Type:
- Duplex
- Sq.Ft.:
- 1,738
- Status:
- Active
- Beds:
- n/a
- Lot size:
- 0.18 Acres
- Year built:
- 1958
- Baths:
- MLS#:
- 220179748
- Subdivision:
- Center
ADDITIONAL INFORMATION
MIDTOWN- single-level Duplex, furnished mid term rental, with over $80,000 in recent updates and sitting on a 7,840 sf lot with the potential to build additional units.Whether you're looking for a turn key rental, to expand the existing units, explore multifamily development possibilities or owner occupy with %5 down- this is a premium multifamily asset and location for any portfolio. Up to four units could potentially be built on this property, the buyer is to perform due diligence with Bend City Planning.Bordering the Bend Central District, this area is poised for growth over the coming decade.
$1,000,000
19775 Hollygrape Street Bend, OR 97702
- Type:
- Single Family
- Sq.Ft.:
- 3,372
- Status:
- Active
- Beds:
- 4
- Lot size:
- 0.16 Acres
- Year built:
- 2004
- Baths:
- 4.00
- MLS#:
- 220179653
- Subdivision:
- N/A
ADDITIONAL INFORMATION
Custom Built home in SW Bend neighborhood, a spacious covered porch welcomes you to this beautifully maintained Craftsman home. Situated in a neighborhood with mature pines & nearby trails! Close to shopping, restaurants, & an elementary school. The house offers multiple living areas including 2 suites , 2 bonus rooms, & an office. Kitchen has newer appliances, granite counters, & walk-in pantry. Highlights include hardwood floors & cabinetry, wood-wrapped windows & doors, built-in bookcases, large utility room, oversized garage with workbenches, & a stair-lift seat (Seller can remove stair-lift at buyers request). No HOA or CC&Rs for this property. Buyers to check school info & rental guidelines.
$1,325,000
1448 NW Ochoa Drive Bend, OR 97703
- Type:
- Single Family
- Sq.Ft.:
- 2,228
- Status:
- Active
- Beds:
- 4
- Lot size:
- 0.21 Acres
- Year built:
- 2024
- Baths:
- 3.00
- MLS#:
- 220180247
- Subdivision:
- Collier
ADDITIONAL INFORMATION
Home site 55, come experience the serene setting of Collier, Pahlisch Homes Signature community in northwest Bend. With nearly all home sites backing green space the feeling here is incredibly peaceful. Situated less than a mile from the shops and restaurants at Northwest Crossing and nearby parks and schools you are close to all the happenings in northwest Bend. Enjoy having all the trails right outside your backyard and easy access to Mt. Bachelor and the Cascade lakes. The Wentworth floor plan will dazzle you with its ideal size and open space. Natural light from the abundance of windows make this home light and bright. With the two guest rooms and office that could easily work as a forth bedroom, with a spacious primary suite this home is perfect for the downsizer or the family with a work-at-home professional. High-end finishes like JennAir appliances, tile walk-in shower and engineered hardwood floors complete this stunning home.
$1,390,000
1456 NW Ochoa Drive Bend, OR 97703
- Type:
- Single Family
- Sq.Ft.:
- 2,837
- Status:
- Active
- Beds:
- 4
- Lot size:
- 0.12 Acres
- Year built:
- 2024
- Baths:
- 3.00
- MLS#:
- 220179899
- Subdivision:
- Collier
ADDITIONAL INFORMATION
Home site 53, nestled under a canopy of Ponderosa Pines is the Signature community of Pahlisch Homes, Collier. With nearly all home sites backing green space the feeling here is one of peace and serenity. Situated less than a mile from the shops and restaurants at Northwest Crossing and nearby parks and schools you are close to all the happenings in northwest Bend. Enjoy having all the trails right outside your backyard and easy access to Mt. Bachelor and the Cascade lakes. The Morgan floor plan will check all the boxes for you with its open space and natural light and stellar kitchen. With the four bedrooms, a sizable bonus room and office there is plenty of room for the work-from-home professional. High-end finishes like JennAir appliances, tile walk-in shower and engineered hardwood floors complete this stunning home.
$1,395,000
1461 NW Ochoa Drive Bend, OR 97703
- Type:
- Single Family
- Sq.Ft.:
- 2,248
- Status:
- Active
- Beds:
- 3
- Lot size:
- 0.15 Acres
- Year built:
- 2024
- Baths:
- 3.00
- MLS#:
- 220179788
- Subdivision:
- Collier
ADDITIONAL INFORMATION
MOVE-IN READY! Home site 25, set strategically amongst a beautiful stand of Ponderosa Pines is Collier the newest Pahlisch Homes Signature community in northwest Bend. With nearly all home sites backing green space the feeling here is incredibly peaceful. Situated less than a mile from the shops and restaurants at Northwest Crossing and nearby parks and schools you are close to all the happenings in northwest Bend. Enjoy having all the trails right outside your backyard and easy access to Mt. Bachelor and the Cascade lakes. The Carrington floor plan is amongst our favorites with its ideal size and open space. Natural light from the abundance of windows make this home light and bright. With the two guest rooms and a spacious primary suite this home is perfect for those looking to down size. High-end finishes like JennAir appliances, tile walk-in shower and engineered hardwood floors complete this stunning home.
$1,250,000
1460 NW Ochoa Drive Bend, OR 97703
- Type:
- Single Family
- Sq.Ft.:
- 1,762
- Status:
- Active
- Beds:
- 3
- Lot size:
- 0.13 Acres
- Year built:
- 2024
- Baths:
- 3.00
- MLS#:
- 220179795
- Subdivision:
- Collier
ADDITIONAL INFORMATION
MOVE-IN READY. Home site 52, nestled under a canopy of Ponderosa Pines is the Signature community of Pahlisch Homes, Collier. With nearly all home sites backing green space the feeling here is one of peace and serenity. Situated less than a mile from the shops and restaurants at Northwest Crossing and nearby parks and schools you are close to all the happenings in northwest Bend. Enjoy having all the trails right outside your backyard and easy access to Mt. Bachelor and the Cascade lakes. The Wembley floor plan will dazzle you with its open space and natural light from the abundance of windows. With the one bedroom at the front of the home and another in back (also perfect for an office) with the primary suite there is great separation of sleeping spaces. High-end finishes like JennAir appliances, tile walk-in shower and engineered hardwood floors complete this stunning home.
$2,325,000
56346 FIREGLASS Loop Bend, OR 97707
Open House:
Sunday, 11/17 1:00-4:00PM
- Type:
- Single Family
- Sq.Ft.:
- 3,691
- Status:
- Active
- Beds:
- 4
- Lot size:
- 0.34 Acres
- Year built:
- 2013
- Baths:
- 6.00
- MLS#:
- 24177137
- Subdivision:
- Caldera Springs
ADDITIONAL INFORMATION
Luxury oasis nestled within the gated community of Caldera Springs! This custom masterpiece offers Lake views, creating an idyllic retreat for those seeking a blend of rustic charm and high-end sophistication. Quality construction with a Sprawling open floor plan, every detail has been meticulously crafted. The gourmet kitchen boasts sand-blasted granite counters with a chiseled edge, complemented by top-of-the-line appliances including a built-in double Sub-Zero refrigerator. As you enter the great room, vaulted 18 foot tongue & groove wood ceilings soar overhead. Further accentuating the warmth and character of the space a floor-to-ceiling stone fireplace, flanked by custom built-ins. Immerse yourself in the beauty of nature through wood-wrapped windows and doors, while open beams frame picturesque views of the forest and lake. The main level features three luxurious suites, each offering a full bath, along with a convenient office and large wine fridge. Upstairs, discover a fourth suite and an additional loft/flex space, perfect for a bonus room or bunk room, complete with its own full bath. Whether entertaining guests or simply unwinding with loved ones, the exceptional outdoor space beckons with a paver patio, sunken hot tub, and gas fire pit, all overlooking trees and the serene lake. Additional features such as three-zoned heating, hardwood floors, and a meticulously maintained three-car garage with epoxy floors ice melting feature on the roof. Visit the Newly finished pool and clubhouse! Furniture is also included in this turnkey home! Ask me about seller incentives! open house 11-17-24 from 1 to 4 pm
- Type:
- Single Family
- Sq.Ft.:
- 3,600
- Status:
- Active
- Beds:
- 3
- Lot size:
- 0.46 Acres
- Year built:
- 2024
- Baths:
- 4.00
- MLS#:
- 220179537
- Subdivision:
- Pronghorn
ADDITIONAL INFORMATION
Step into the perfect fusion of Northwest charm and modern Prairie design with this stunning two-story residence. Featuring 3 bedrooms and 3.5 bathrooms, this home is a masterpiece of architectural elegance. The three-car garage, complete with an RV bay door and 10-foot tall ceilings, provides ample space for all your vehicles and toys. Enter through the courtyard entry and discover a primary suite on the main level, offering privacy and convenience. The open floor plan seamlessly integrates room separation with 20-foot ceilings in the great room, creating a grand and inviting space. A see-through fireplace adds warmth and ambiance to both the entry and upstairs areas. Upstairs, two additional suites await, each offering comfort and style, with picturesque views of the main pond. This home is the epitome of modern luxury, offering the perfect blend of functionality and sophistication for your Northwest lifestyle. Required Pronghorn Premier Club Membership cost $115,000.
- Type:
- Single Family
- Sq.Ft.:
- 2,585
- Status:
- Active
- Beds:
- 4
- Lot size:
- 0.21 Acres
- Year built:
- 2024
- Baths:
- 3.00
- MLS#:
- 220179470
- Subdivision:
- Talline Phase 1
ADDITIONAL INFORMATION
Welcome to this new home built by MCD Homes, offering a generous layout with open concept living; perfect for hosting or gathering. With a large lot, you'll enjoy ample outdoor space for gardening or activities. The living area is enhanced with a cozy gas fireplace and custom built-ins, creating a warm and elegant atmosphere. The gourmet kitchen features a large island and abundant pantry space that would delight any culinary enthusiast. The primary suite situated on the main level ensures privacy, away from the hustle and bustle of the home. An additional bedroom and full bathroom on the main level offers added convenience. The upper level hosts two more bedrooms, bathrooms, and bonus room, perfect for an office or recreation area. This home's great location provides easy access to amenities and recreational facilities on Bend's westside. This new home offers the whole package of style, functionality, and convenience.
- Type:
- Single Family
- Sq.Ft.:
- 2,664
- Status:
- Active
- Beds:
- 4
- Lot size:
- 0.18 Acres
- Year built:
- 2024
- Baths:
- 3.00
- MLS#:
- 220179468
- Subdivision:
- Talline Phase 1
ADDITIONAL INFORMATION
Welcome to your brand new, 2-story, 2664 sqft home in Talline, by MCD Homes. Comprising 4 bedrooms and 3 full bathrooms, your new home perfectly blends comfort and style. The main level captures the primary suite, featuring dual vanities, tile shower, soaking tub and a spacious walk-in closet. There's an additional bedroom and full bath for added convenience. The second floor encompasses two light-filled bedrooms, bathroom and a bonus room perfect for home entertainment or office use. The large 3-car garage affords ample storage and parking. The location is a major drawcard, tucked away on the west side of town close to an array of outdoor recreation options. Enjoy living in comfort, with every convenience just minutes away.
- Type:
- Single Family
- Sq.Ft.:
- 3,297
- Status:
- Active
- Beds:
- 3
- Lot size:
- 0.94 Acres
- Year built:
- 2024
- Baths:
- 5.00
- MLS#:
- 220179535
- Subdivision:
- Pronghorn
ADDITIONAL INFORMATION
Welcome to the epitome of modern farmhouse living in this stunning two-story residence. Boasting three bedrooms, a bonus study space, and multiple galleries, this home offers both versatility and sophistication. The modern farmhouse aesthetic is complemented by a two-car garage with a charming courtyard and a large private back patio, perfect for outdoor living and entertaining. Inside, luxury LVP flooring and tile showers add a touch of elegance to each space, while the main suite features a large tub and a fireplace for added comfort and luxury. Natural light floods every room, creating a bright and welcoming atmosphere throughout. With a full paver driveway with a fireplace in the main great room, this home truly embodies the perfect blend of style, comfort, and functionality. Pronghorn Premier Club Membership cost $115,000.
- Type:
- Single Family
- Sq.Ft.:
- 3,379
- Status:
- Active
- Beds:
- 3
- Lot size:
- 0.47 Acres
- Year built:
- 2024
- Baths:
- 3.00
- MLS#:
- 220179532
- Subdivision:
- Pronghorn
ADDITIONAL INFORMATION
Welcome to contemporary luxury living in Juniper Preserve, where this stunning two-story home awaits. Positioned alongside the main pond, its modern design stands out with built-in planter boxes and a captivating stoned front elevation. Step into the welcoming courtyard off the living room, or retreat to the upstairs balcony from the bonus room, offering versatility as an extra bedroom. Boasting three bedrooms, a study, and a bonus room, along with a spacious three-car garage, this home is designed for both comfort and functionality. The open floor plan enhances the sense of space, while the master suite features a private patio for serene relaxation. Enjoy outdoor entertaining on the private rear patio with trex decking. Inside, marvel at the 18-foot vaulted ceilings and structural beams in the great room, adding architectural intrigue to the contemporary ambiance. This residence seamlessly blends modern elegance with practical living. Pronghorn Premier Club Membership cost $115,000.
$950,000
2890 NW Lucus Court Bend, OR 97703
- Type:
- Single Family
- Sq.Ft.:
- 3,384
- Status:
- Active
- Beds:
- 3
- Lot size:
- 0.53 Acres
- Year built:
- 2003
- Baths:
- 3.00
- MLS#:
- 220179397
- Subdivision:
- Awbrey Butte
ADDITIONAL INFORMATION
Beautiful Northwest style home in Awbrey Butte, one of Bend's most desirable neighborhoods, combining luxurious living with easy access to amenities. Warm wood accents with iron details and large wood beams create a cozy, welcoming atmosphere. The vaulted great room features beautiful stone fireplace with hearth and wood mantel. Large deck with built-in bar overlooking Pilot Butte and the city offers a great space for entertaining. Open kitchen boasts granite tile counters, island with breakfast bar, new stainless steel appliances & walk-in pantry. Private main level primary suite with access to deck, & luxurious en-suite features large dual sink vanity with tile counters, tile shower and jetted tub. Lower level family room plus large bonus room upstairs! Embrace Bend's friendly culture and all the Central Oregon lifestyle has to offer just outside your door. Within minutes to quality schools, charming downtown, shopping, microbreweries, river trails, golf, and Mt Bachelor Ski Resort.
- Type:
- Condo
- Sq.Ft.:
- 672
- Status:
- Active
- Beds:
- 1
- Lot size:
- 0.01 Acres
- Year built:
- 1972
- Baths:
- 1.00
- MLS#:
- 220179355
- Subdivision:
- Inn Of The 7th
ADDITIONAL INFORMATION
Resort-style living at Seventh Mountain Resort, the community closest residence to Mt. Bachelor. This perfectly maintained condo combines the comforts of home with a vacation retreat feel. Boasting a successful history as both a short-term rental and a permanent residence, this unit has been thoughtfully updated, ensuring warmth and luxury throughout the seasons. The primary bedroom offers a sanctuary of relaxation with its beautifully updated ensuite bathroom and spacious closet, while the picturesque patio provides a serene backdrop of the Deschutes River and breathtaking mountain views. Experience resort living at Seventh Mountain Resort in Bend, Oregon, with pools, hot tubs, a fitness center, and recreational activities. Dining awaits at the on-site restaurant/bar. Ample storage and a discreet murphy bed ensure comfort for guests. Optionally, the unit can come fully furnished. Property taxes are only $750 a year, cheaper than most other condos in all of Oregon!
$2,455,000
56184 Sable Rock Loop Bend, OR 97707
- Type:
- Single Family
- Sq.Ft.:
- 4,208
- Status:
- Active
- Beds:
- 4
- Lot size:
- 0.34 Acres
- Year built:
- 2011
- Baths:
- 5.00
- MLS#:
- 220179316
- Subdivision:
- Caldera Springs
ADDITIONAL INFORMATION
Nature Meets Luxury in Caldera SpringsBeyond the ordinary lies a haven of luxury, a place where architecture and nature converge. Meticulously, crafted this architectural find, positioned on .34 acres captures a panorama view against Sable Rock Park, the pond and a meandering stream. The residence boasts floor-to-ceiling wood trimmed windows, solid wood beams, floors, built in cabinetry and doors. The gourmet kitchen features chiseled-honed solid granite counters, copper Farm sink, built-in Miele espresso machine. The Master Suite is a sanctuary with Sable Rock views, spa like bath all bathed in sunlight. Two additional exquisite Guest Suites offer ample privacy, blending luxury with comfort with one on the main floor. Two additional bedrooms included upstairs as well. Unwind and entertain with this expansive bonus room including a dry bar, refrig, and large screen TV. Outdoor living includes Hot tub, built in BBQ and firepit. Furniture and furnishings included.
- Type:
- Condo
- Sq.Ft.:
- 2,021
- Status:
- Active
- Beds:
- 3
- Lot size:
- 0.12 Acres
- Year built:
- 2024
- Baths:
- 3.00
- MLS#:
- 220179414
- Subdivision:
- WEst Hills
ADDITIONAL INFORMATION
Beautiful modern style home located on Aubrey Butte just 2 min from COCC campus and 5 minutes to downtown Bend. This home features a daylight drive in garage with the main living space being one floor up with peek a boo views of all the mountains. 3 Bedrooms and 2 Bathrooms are on the third floor looking out across the tree tops. The floor plan offers an open living space with large windows for lots of natural light and a private office space as well. Come see why you want this to be your forever home.
- Type:
- Single Family
- Sq.Ft.:
- 1,794
- Status:
- Active
- Beds:
- 3
- Lot size:
- 22.49 Acres
- Year built:
- 1995
- Baths:
- 2.00
- MLS#:
- 220179060
- Subdivision:
- Big Sky Country
ADDITIONAL INFORMATION
Dream Farmhouse Retreat on 22.49 acres near Tumalo. The charming, well-maintained farmhouse provides a cozy, inviting ambiance and sits elevated looking out to thebeautiful level hay field and meticulous landscaping. Large shop and additional general purpose studio building complete the property. Located just a short distance to eitherBend or Redmond, this property offers the perfect blend of rural peace and tranquility, while still being close to first-rate amenities. This is more than a home. It's alifestyle.
$2,899,000
3282 NW Starview Drive Bend, OR 97703
- Type:
- Single Family
- Sq.Ft.:
- 4,777
- Status:
- Active
- Beds:
- 5
- Lot size:
- 0.72 Acres
- Year built:
- 2009
- Baths:
- 6.00
- MLS#:
- 220179045
- Subdivision:
- Awbrey Butte
ADDITIONAL INFORMATION
An impressive and thoughtfully designed PNW home is the ultimate in comfort and style. Panoramic views of the Cascade Mountains from Mt. Bachelor to Mt. Adams from the gourmet kitchen, living, terrace, primary and two bedrooms. The inviting living area with a central fireplace leads to the gorgeous kitchen designed for entertaining, with custom cabinetry, high end appliances, and an island. A butler's pantry connects you to the dining area featuring a handcrafted glass chandelier and built-in sideboard. Outdoor living from the expansive open-air terrace or the covered patio with wood burning fireplace, waterfall and gas heaters. The family room is equipped with a surround sound system. Work from home in the spacious private office.The primary bedroom features a gas fireplace and ofuro style soaking tub. There are an additional two ensuite bedrooms as well as two bedrooms with a Jack and Jill bath.Luxury, comfort and natural beauty in one remarkable package.
- Type:
- Single Family
- Sq.Ft.:
- 3,053
- Status:
- Active
- Beds:
- 4
- Lot size:
- 0.15 Acres
- Year built:
- 2024
- Baths:
- 3.00
- MLS#:
- 220178993
- Subdivision:
- Talline Phase 1
ADDITIONAL INFORMATION
American Farmhouse by Structure Development NW, nestled in NW Bend's newest community, Talline. Home seamlessly blends contemporary comforts with timeless farmhouse allure. Exterior showcases a traditional farmhouse silhouette, complete with a gabled roof, board and batten siding, and a welcoming front porch. Large windows illuminate the interior with natural light, highlighting the high ceilings, hardwood floors, and open floor plan designed for modern living. The kitchen is a focal point, featuring high-end appliances, quartz countertops, and a spacious island and dining area. Spacious great room centered around a cozy fireplace. Primary suite on the main level, with a tile shower, and a large walk-in closet. Guest bedroom, mudroom, and laundry also located on the main level. Upstairs offers two additional bedrooms, full bathroom, and bonus room. Covered patio perfect for outdoor living. Landscaped backyard, complete with fencing, creates a private oasis in the heart of Bend.
 |
| The content relating to real estate for sale on this website comes in part from the MLS of Central Oregon. Real estate listings held by Brokerages other than Xome Inc. are marked with the Reciprocity/IDX logo, and detailed information about these properties includes the name of the listing Brokerage. © MLS of Central Oregon (MLSCO). |

Bend Real Estate
The median home value in Bend, OR is $724,900. This is higher than the county median home value of $598,100. The national median home value is $338,100. The average price of homes sold in Bend, OR is $724,900. Approximately 56.44% of Bend homes are owned, compared to 35.62% rented, while 7.95% are vacant. Bend real estate listings include condos, townhomes, and single family homes for sale. Commercial properties are also available. If you see a property you’re interested in, contact a Bend real estate agent to arrange a tour today!
Bend, Oregon has a population of 97,042. Bend is more family-centric than the surrounding county with 33.04% of the households containing married families with children. The county average for households married with children is 29.18%.
The median household income in Bend, Oregon is $74,253. The median household income for the surrounding county is $74,082 compared to the national median of $69,021. The median age of people living in Bend is 38.8 years.
Bend Weather
The average high temperature in July is 82.2 degrees, with an average low temperature in January of 23.5 degrees. The average rainfall is approximately 11.3 inches per year, with 20.5 inches of snow per year.

