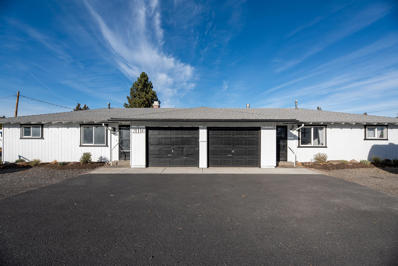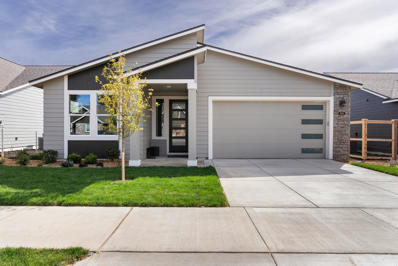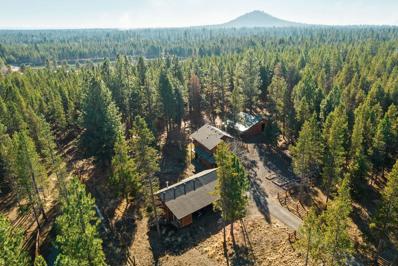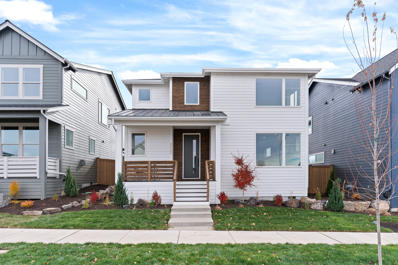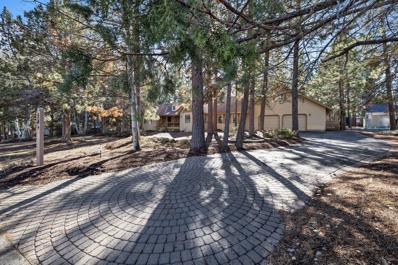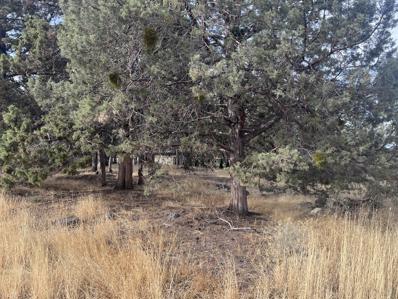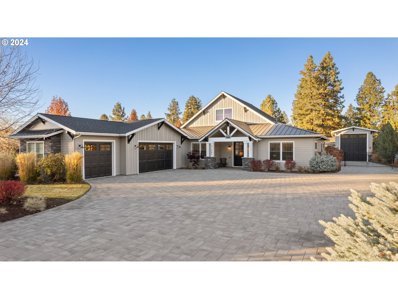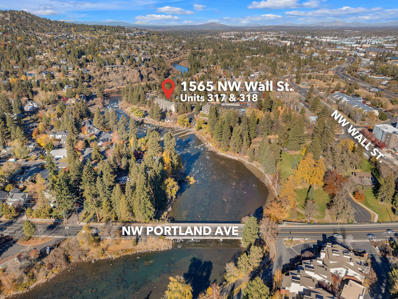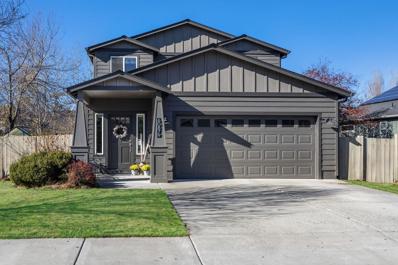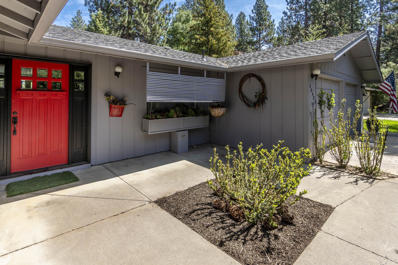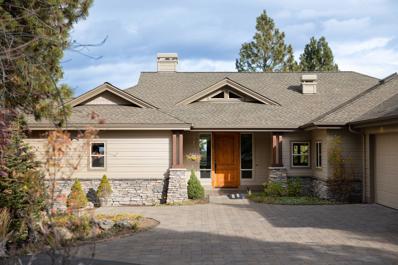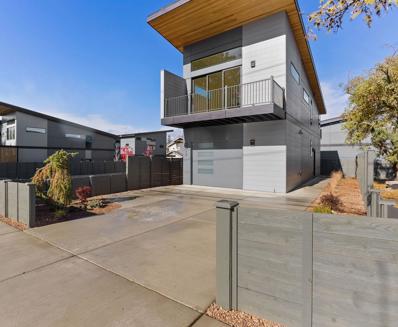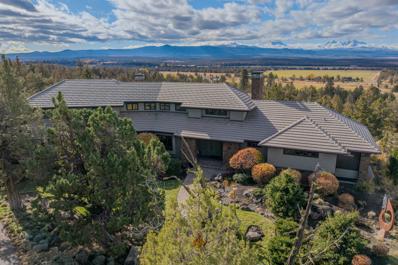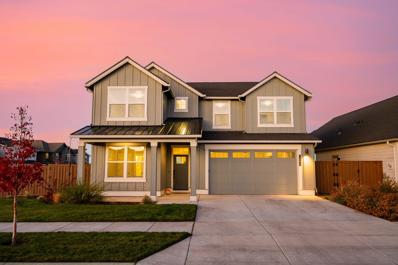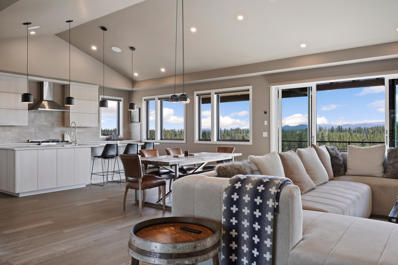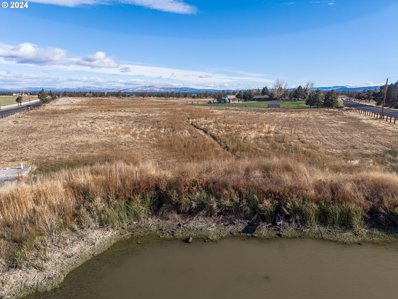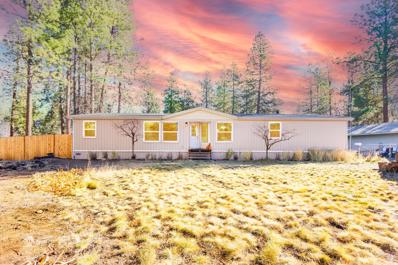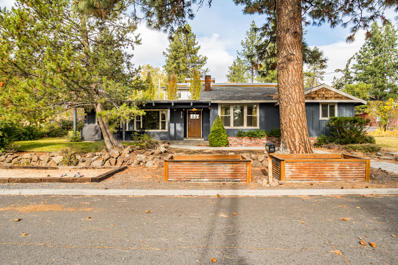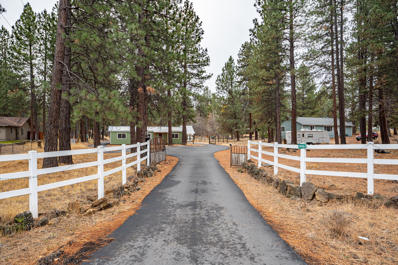Bend OR Homes for Rent
$909,900
3743 NE Suchy Street Bend, OR 97701
- Type:
- Single Family
- Sq.Ft.:
- 2,248
- Status:
- NEW LISTING
- Beds:
- 3
- Lot size:
- 0.2 Acres
- Year built:
- 2024
- Baths:
- 3.00
- MLS#:
- 220192532
- Subdivision:
- Petrosa
ADDITIONAL INFORMATION
Experience luxury living in the exquisite Carrington single-level home on homesite #299, thoughtfully crafted by the award-winning Pahlisch Homes. This meticulously designed open floor plan features stunning cathedral ceilings in the great room, seamlessly flowing into an open-concept kitchen. The home boasts 3 ensuite bedrooms, each with a private bath, and a spacious 3-car garage. High-end standard features include dual vanities in the primary bathroom, a relaxing soaker tub, an expansive walk-in pantry, a vaulted covered patio, hand-textured walls, and premium stainless steel appliances.The generously sized backyard and covered patio offer an ideal space for year-round outdoor living and entertaining. As with all Pahlisch Homes, attention to quality and detail is evident throughout.Residents enjoy exclusive access to Petrosa's premier private recreational amenities, which include swimming pool, parks, lush green spaces, and paved walking paths. Model home hours, 12-4 PM
- Type:
- Duplex
- Sq.Ft.:
- 1,706
- Status:
- NEW LISTING
- Beds:
- n/a
- Lot size:
- 0.54 Acres
- Year built:
- 1971
- Baths:
- MLS#:
- 220192548
- Subdivision:
- Daly Estates
ADDITIONAL INFORMATION
Exceptional investment property located in beautiful Bend, OR. This fully remodeled duplex sits on over half an acre (.54 acres), offering fantastic potential for rental income, with the flexibility for both long-term and potential short-term rentals. With the layout and size of this property there is also potential for new development with Bend's new density codes (buyer to perform own due diligence on STR and/or new development possibilities). Each unit features 2 beds, 1 bath, private garage, fenced yard & patio. With all new finishes, modern updates and separate outdoor setting, this duplex is move-in ready and brimming with possibilities. Don't miss this opportunity to own a high-quality, turn-key investment property.
- Type:
- Single Family
- Sq.Ft.:
- 2,141
- Status:
- NEW LISTING
- Beds:
- 3
- Lot size:
- 0.12 Acres
- Year built:
- 2023
- Baths:
- 3.00
- MLS#:
- 220192509
- Subdivision:
- Petrosa
ADDITIONAL INFORMATION
Better than new! One year old Everett floorplan by Pahlisch Homes in coveted Petrosa facing greenspace. Primary suite on the main level with spa like bath including tile shower, soaking tub and walk-in. Upstairs offers 2 bedrooms, a full bath and loft area that could be used as an office, second living space or both. Enjoy the private yard with extended patio, sod and water feature. Too many upgrades to list! Community amenities include clubhouse, event space, pool, hot tub and gym.
- Type:
- Single Family
- Sq.Ft.:
- 1,892
- Status:
- NEW LISTING
- Beds:
- 3
- Lot size:
- 0.12 Acres
- Year built:
- 2024
- Baths:
- 2.00
- MLS#:
- 220192504
- Subdivision:
- Artisans Village
ADDITIONAL INFORMATION
$5,000 builder incentive towards, closing costs or builder upgrades. Welcome home to NE Bend's newest single story community, Artisan's Village, by award winning local builder, Montevista Homes. Tucked within an established neighborhood with breathtaking mountain views and conveniently located within minutes of schools, medical facilities and shopping, this community is the perfect place to call home. The Charity floorplan features single level living with vaulted ceilings, oversized windows and 8' doors throughout. This home includes A/c, landscaping, fencing, covered patio, quartz countertops , 42 ''soft close kitchen cabinetry, gas fireplace & more! Ready for Move-in! Grab this plan favorite! Model home 12-5 Mon, Tues, Fri, Sat, Sun
$994,000
16815 Derringer Drive Bend, OR 97707
- Type:
- Single Family
- Sq.Ft.:
- 1,840
- Status:
- NEW LISTING
- Beds:
- 3
- Lot size:
- 4.93 Acres
- Year built:
- 1999
- Baths:
- 3.00
- MLS#:
- 220192492
- Subdivision:
- N/A
ADDITIONAL INFORMATION
Stunning 5-acre horse property in Bend, Oregon where tranquility and adventure await. Tucked away amidst towering trees, this fully fenced private retreat offers the perfect blend of country living and natural beauty. Relax on one of the many decks, watching the sun set over the land, while the crackle of a fire pit enhances the magic of the evening. The spacious barn, with 3 stalls and 3 bays, invites you to bring your horses and farm animals, while a smaller fenced yard offers a haven for your domestic pets. Just steps away from the river and National Forest trails, your outdoor adventures are limitless. Cozy up next to the wood stove in the shop while you explore creative projects and watch in wonder as a herd of 200 elk cross in front of your home on the Wildlife Corridor. This is a homesteader's dream offering a lifestyle of peace, privacy, and unparalleled natural beauty. Welcome home!
- Type:
- Single Family
- Sq.Ft.:
- 2,361
- Status:
- NEW LISTING
- Beds:
- 4
- Lot size:
- 0.09 Acres
- Year built:
- 2024
- Baths:
- 3.00
- MLS#:
- 220192490
- Subdivision:
- Sky Vista Phase 1
ADDITIONAL INFORMATION
Welcome to this modern oasis by Stone Bridge Homes, located in desirable Sky Vista in NE Bend. Enter through the covered front porch into a bright and airy great room featuring a gas fireplace and abundant natural light. The open-concept kitchen boasts a pantry, island, stainless steel appliances, and sleek quartz countertops. A convenient pocket office and a half bath complete the main level. Upstairs, the spacious primary suite offers a large tile shower and walk-in closet, while three additional bedrooms, a full bath, and a versatile loft space complete the second floor. The alley-load two-car garage offers ample storage, and the patio off the kitchen extends to the backyard, perfect for outdoor living. This home blends modern style with functional living in a prime location.
$950,000
1817 NW Duniway Court Bend, OR 97703
- Type:
- Single Family
- Sq.Ft.:
- 2,284
- Status:
- NEW LISTING
- Beds:
- 3
- Lot size:
- 0.51 Acres
- Year built:
- 1988
- Baths:
- 2.00
- MLS#:
- 220192466
- Subdivision:
- Awbrey Butte
ADDITIONAL INFORMATION
This charming single-level home on Awbrey Butte is hitting the market for the first time. The thoughtfully designed floor plan features spacious rooms and a smart separation between the primary suite and two additional bedrooms. The large eat-in kitchen, with stainless steel appliances, granite countertops, and hardwood floors create a warm and inviting atmosphere. The living room boasts a stunning vaulted wood ceiling, a cozy wood-burning fireplace, and French doors that open to a new Trex deck, perfect for outdoor entertaining. The light filled sunroom adjacent to the primary bedroom offers endless possibilities, while new carpet throughout and fresh vinyl in the guest bath ad to the home's appeal. With ample storage and an oversized garage, this home is as practical as it is charming.
- Type:
- Single Family
- Sq.Ft.:
- 1,697
- Status:
- NEW LISTING
- Beds:
- 4
- Lot size:
- 0.08 Acres
- Year built:
- 1922
- Baths:
- 1.00
- MLS#:
- 220192462
- Subdivision:
- Park Addition
ADDITIONAL INFORMATION
Turn-key mill era home on an elevated lot in Bend's premier location! Tucked away on a dead end street, yet right between the Old Mill, Downtown and Galveston corridor. Count your commute in blocks- just two to Amity Creek Magnet School and Jackson's Corner. Within five, you'll be at the shops, dining, breweries and coffee shops of Downtown, Galveston or Arizona. Walk along the river to Drake Park, the whitewater park, the skating rink and concerts at the amphitheater.Enjoy a mature, grassy front yard, covered front porch and private back paver patio. Use the side yard as recreational vehicle parking, a dog run, or to add a storage shed. Step inside onto the original vertical grain fir floors, beautifully refinished. An updated kitchen and bathroom and a functional four bedroom layout provide space for kids, guests or a home office. Stash your gear in the practical mudroom with laundry, pantry and built-in storage, then cozy up around the wood burning stove.
- Type:
- Single Family
- Sq.Ft.:
- 2,287
- Status:
- NEW LISTING
- Beds:
- 3
- Lot size:
- 0.16 Acres
- Year built:
- 2006
- Baths:
- 3.00
- MLS#:
- 220192443
- Subdivision:
- Quiet Canyon
ADDITIONAL INFORMATION
This beautifully updated home features modern elegance with fresh exterior and interior paint. The kitchen is a chef's paradise, boasting granite countertops, abundant storage, and a massive butcher block island. Step into the inviting living room, where high ceilings, a cozy fireplace, and custom built-ins create an atmosphere of warmth and sophistication. The spacious primary suite offers a tranquil retreat, with a luxurious soaking tuba"ideal for relaxation after a long day. With two additional bedrooms and a versatile bonus room, this home meets all your needs. The three-car garage with pull-through access is perfect for boat and RV storage, making this home a dream for outdoor enthusiasts. Enjoy peace of mind with a new tankless water heater, HVAC system, and solar panels. This home scores an energy score of 10, ensuring efficiency and sustainability. With too many updates to mention, be sure to ask your agent for the complete list of improvements that truly make this home shine!
$295,000
25 SE Craven Road Bend, OR 97702
- Type:
- Land
- Sq.Ft.:
- n/a
- Status:
- NEW LISTING
- Beds:
- n/a
- Lot size:
- 0.28 Acres
- Baths:
- MLS#:
- 220192446
- Subdivision:
- N/A
ADDITIONAL INFORMATION
Unlock the potential of this 0.28 acre lot, zoned RS, offering a range of development possibilities. Whether you're planning to split the lot, build a single-family residence, duplex, triplex, or other investment, this property provides a flexible canvas for your vision. Sewer connection is conveniently available at the street, simplifying the development process. Buyers are advised to conduct their own due diligence with the city to verify utilities, zoning regulations, and explore development options.
$1,895,000
21080 AVERY Ln Bend, OR 97702
- Type:
- Single Family
- Sq.Ft.:
- 2,648
- Status:
- NEW LISTING
- Beds:
- 3
- Lot size:
- 0.5 Acres
- Year built:
- 2017
- Baths:
- 3.00
- MLS#:
- 24275880
ADDITIONAL INFORMATION
Stunning single level, custom designed and built home in coveted Orion Greens. 3 Ensuite bedrooms, great room with gas fireplace, vaulted ceilings with open beams. Gorgeous wood floors. Incredible kitchen with loads of cabinets & stone counters. Six burner Thermador gas range. Big Island for entertaining. Massive Butlers pantry, with refrigerator and 2nd dishwasher. Mudroom, laundry with sink and high end washer and dryer. 3 car fully finished garage + 1400 SFT RV garage with room for ADU/Casita. Private half acre with beautiful landscape, fencing and greenhouse. Access to paths & trails. Wonderful location & neighborhood.
$315,000
1565 NW Wall Street Bend, OR 97703
- Type:
- Condo
- Sq.Ft.:
- 653
- Status:
- NEW LISTING
- Beds:
- 1
- Year built:
- 1973
- Baths:
- 2.00
- MLS#:
- 220192437
- Subdivision:
- Bend Riverfront Condominiums
ADDITIONAL INFORMATION
This charming second level condo overlooking the Deschutes River is currently set up as a one bedroom with two full bathrooms and a kitchen.Located on the Deschutes River Trail it's an easy to walk or bike to Drake Park, downtown, coffee, dinner, and shopping. Mt. Bachelor, Phil's Trail and the Cascade Lakes beckon just a short distance away. Great for a full time residence, vacation home, or investment property (Short Term Rentals allowed). HOA covers utilities, basic tv, access to the pool, and snow plowing.
$855,000
60879 Garrison Drive Bend, OR 97702
- Type:
- Single Family
- Sq.Ft.:
- 1,897
- Status:
- Active
- Beds:
- 3
- Lot size:
- 0.15 Acres
- Year built:
- 2006
- Baths:
- 3.00
- MLS#:
- 220192494
- Subdivision:
- River Rim
ADDITIONAL INFORMATION
Thoughtfully updated home in SW Bend's popular River Rim. 3 beds, 3 full baths plus large loft perfect for crafts, homework or office space. Kitchen w/newer apps & gorgeous solid surface counters. Great room w/gas fireplace & new LVP flooring. Beautifully upgraded baths including new fixtures, tile counters, tile flooring & lighting. Large Primary Suite w/Mt. Bachelor view in winter months & beautifully renovated bathroom w/double vanity & new tile shower. Impeccably designed yard w/plenty of room for outdoor gatherings, beautiful plantings by a Master Gardener, multiple seating areas, patio & covered deck perfect for year-round use. Raised beds, greenhouse & storage shed included. Top down/bottom up blinds throughout. Recently painted exterior. Professionally upgraded irrigation system. Conveniently located near trails & acres of open space, the Deschutes River, Wildflower Park & Brookswood Plaza with a fabulous mix of services including a grocer, coffee & wine shop & restaurants.
$659,000
20422 Bullblock Road Bend, OR 97702
- Type:
- Single Family
- Sq.Ft.:
- 1,996
- Status:
- Active
- Beds:
- 4
- Lot size:
- 0.3 Acres
- Year built:
- 1977
- Baths:
- 2.00
- MLS#:
- 220192488
- Subdivision:
- Timber Ridge
ADDITIONAL INFORMATION
A comfortable single story home in the most desirable Timber Ridge neighborhood with one of the largest back yards that the HOA takes care of and a 620 sq. ft. rear deck. This 1996 sq. ft. home has a light and bright kitchen and a 252 sq. ft. family room that looks out into the back yard with an efficient natural gas stove. The 2.5 car garage is great for a shop, extra storage or a golf cart. The fourth bedroom could be an excellent office. Electric zonal heating throughout the house. Minutes away from the new Alpenglow Park, the Bend Golf and Country Cub with tennis & pickleball as well as golf and a swimming pool.
$1,625,000
3644 NW Cotton Place Bend, OR 97703
- Type:
- Single Family
- Sq.Ft.:
- 3,482
- Status:
- Active
- Beds:
- 3
- Lot size:
- 0.46 Acres
- Year built:
- 2005
- Baths:
- 4.00
- MLS#:
- 220192399
- Subdivision:
- Awbrey Glen
ADDITIONAL INFORMATION
This stunning 3,482 sq. ft. home is located in the highly desirable Awbrey Glen community, offering an idyllic setting surrounded by majestic pines, overlooking the 12th fairway, as well as stunning vistas to the east and northeast. The spacious, thoughtfully designed layout features 3 bedrooms, 3.5 bathrooms, and is perfect for both everyday living and entertaining. The open-concept design includes a gorgeous kitchen, complete with built-in cabinetry throughout the home for added convenience and style. A wet bar with a wine fridge upstairs is ideal for hosting guests, while the full bonus room downstairs offers even more space, including a separate bedroom and full bath for added privacy. For wine enthusiasts, the home boasts a temperature-controlled, 600-bottle wine cellar just off the bonus room, perfect for storing and showcasing your collection. The home is also equipped with newer heating units and dual air conditioning systems, ensuring optimal comfort throughout.
- Type:
- Single Family
- Sq.Ft.:
- 1,041
- Status:
- Active
- Beds:
- 2
- Lot size:
- 0.06 Acres
- Year built:
- 2024
- Baths:
- 2.00
- MLS#:
- 220192432
- Subdivision:
- Hiatus
ADDITIONAL INFORMATION
Experience modern luxury in this brand-new 2-bed, 2-bath home, ideally located near Bend's vibrant Old Mill District. This 1,041 sq. ft. property offers stunning Cascade mountain views, xeriscape landscaping, a fenced backyard, & an oversized 1-car garage with additional storage. High ceilings, expansive windows, and a panoramic patio door seamlessly connect indoor & outdoor spaces, filling the home with natural light. Quality finishes include quartz countertops, stainless steel appliances, custom cabinetry, & engineered hardwood, creating a refined and inviting atmosphere. Built to Zero Energy Ready standards, this high-performance home features advanced insulation, fiberglass window frames, metal roof, & energy-efficient mini-split heating & cooling. Just blocks from concerts at the outdoor amphitheater, parks, the Deschutes river, trails, shopping & dining, this modern haven offers the perfect blend of urban convenience and peaceful living. This home will be your perfect home base.
$3,450,000
65895 Mariposa Lane Bend, OR 97703
- Type:
- Single Family
- Sq.Ft.:
- 4,570
- Status:
- Active
- Beds:
- 4
- Lot size:
- 9.53 Acres
- Year built:
- 2002
- Baths:
- 6.00
- MLS#:
- 220192405
- Subdivision:
- Grandridge
ADDITIONAL INFORMATION
This exceptional home was constructed by Norman Building & Design, showcasing the finest craftsmanship & luxury finishes, from maple floors to custom birdseye maple cabinetry & expansive windows overlooking the Cascade Range. The main floor primary suite is a private haven w/ awe-inspiring views, a soaking tub, a generous walk-in closet & access to a secluded patio w/a hot tub. 3 additional en-suite bedrooms all w/ daybeds offer ample space & comfort for guests. Open concept kitchen, dining, wine refrigerator, mudroom, office area, luxury utility room & 2 living areas are just a few of the amenities that make this home special! Step outside to a serene outdoor living space, complete w/ a water feature that sets the perfect ambiance for lounging & entertaining. A 3-car garage serves the home, while a detached shop w/ a full bath provides versatile space, ideal studio or workspace. This home offers upscale living & is a must see property!
$1,025,000
3004 Moreno Place Bend, OR 97701
- Type:
- Single Family
- Sq.Ft.:
- 2,957
- Status:
- Active
- Beds:
- 5
- Lot size:
- 0.16 Acres
- Year built:
- 2021
- Baths:
- 3.00
- MLS#:
- 220192422
- Subdivision:
- Petrosa
ADDITIONAL INFORMATION
Move into an established corner of Petrosa, NE Bend's premier Pahlisch community.The coveted Reddington floor plan offers 5 bedrooms, 3 full bathrooms, a bonus room, and a 3-car tandem garage. Upon entering, you will find a bedroom and full bathroom, perfect for an office or guest quarters. Beyond the dining room, enter the open living room with built-in cabinetry, over-sized windows and a cozy gas fireplace. The kitchen features quartz counter tops and a large island with bar seating, newer stainless steel appliances, including a gas range, tile back splash and a large pantry.Upstairs you will find a spacious primary suite with double doors, tray ceilings, dual vanities and a soaking tub. You will also find 3 more bedrooms, 2 full bathrooms, laundry room with sink and a spacious bonus room! The home is on a corner lot, which offers an over-sized backyard with a covered patio and hot tub.This floor plan is no longer in production in this community, come take a tour today!
$1,800,000
19125 Gateway Loop Bend, OR 97702
- Type:
- Single Family
- Sq.Ft.:
- 2,856
- Status:
- Active
- Beds:
- 4
- Lot size:
- 0.21 Acres
- Year built:
- 2021
- Baths:
- 4.00
- MLS#:
- 220192408
- Subdivision:
- Tetherow
ADDITIONAL INFORMATION
Discover this beautiful single-story home in the sought-after Trailhead neighborhood of Tetherow, perfect for those seeking easy lock-and-leave living. Enjoy expansive butte views from this BendTrend-built gem, featuring 4 bedrooms plus an office, a spacious mud/laundry room, and an open vaulted floor plan designed for effortless living. Located across from the Tetherow clubhouse and pool, this home offers luxury finishes including quartz surfaces, wood and tile floors, fully-tiled showers, radiant floor heating, custom closets, Jenn-Air Pro appliances, AC, and a Sonos system. The private walk-out deck is ideal for watching Bend's stunning weather patterns. With a spacious 2-car garage and direct access to the neighborhood trailhead, this home is just minutes from Mount Bachelor's skiing and outdoor activities. A perfect blend of luxury, comfort, and convenience!
$750,000
23755 DODDS Rd Bend, OR 97701
- Type:
- Land
- Sq.Ft.:
- n/a
- Status:
- Active
- Beds:
- n/a
- Lot size:
- 18.44 Acres
- Baths:
- MLS#:
- 24604530
ADDITIONAL INFORMATION
Great piece of property in Deschutes County, super close to BLM. Irrigation rights for almost 17 acres. Central Oregon Irrigation. Check with county for uses on EFUAL. Possible replacement dwelling permit.
$369,000
23669 DODDS Rd Bend, OR 97701
- Type:
- Land
- Sq.Ft.:
- n/a
- Status:
- Active
- Beds:
- n/a
- Lot size:
- 5.16 Acres
- Baths:
- MLS#:
- 24375800
ADDITIONAL INFORMATION
Central Oregon property. Just south of Bend off Hwy 20. Irrigation for 3+ acres. Zoned EFUAL Deschutes county. Had a home on at one time and buyer due diligence for build-ability. Seller was told at one time that it was possible.
$450,000
19683 Hiller Drive Bend, OR 97702
- Type:
- Mobile Home
- Sq.Ft.:
- 1,782
- Status:
- Active
- Beds:
- 3
- Lot size:
- 0.38 Acres
- Year built:
- 1987
- Baths:
- 3.00
- MLS#:
- 220192396
- Subdivision:
- Romaine Village
ADDITIONAL INFORMATION
Discover this affordable Bend dream home, on a wooded .38 acre lot with enormous 4 car garage/workshop! Located only .4 miles to the Deschutes River, close to multiple neighborhood parks and minutes to highway 97, the location and value can't be beat. Updates include: New roof, gutters, all new kitchen appliances + Washer Dryer, as well as new fencing. Newly installed fiber internet installed by TDS. This special home has plenty of elbow room, and space for all your Central Oregon hobbies and toys!
$1,025,000
510 NW Utica Avenue Bend, OR 97703
- Type:
- Single Family
- Sq.Ft.:
- 1,898
- Status:
- Active
- Beds:
- 3
- Lot size:
- 0.16 Acres
- Year built:
- 1993
- Baths:
- 2.00
- MLS#:
- 220192391
- Subdivision:
- Bend View
ADDITIONAL INFORMATION
This cozy single level home sits in a premium location on NW Utica Ave. Turnkey fully furnished. Near downtown Bend, Newport Market, shops and restaurants. Only minutes to Drake Park, trails, First St Rapids, and Old Mill. There have been several remodels over the years and now has newer vinyl windows, roof, gas forced air heat, carpet & tile. All the bedrooms are spacious with large closets, beautiful wood wrapped windows and solid doors. Outside there is a Bocci court, mature plants and a large covered front porch.
$629,000
56214 Black Duck Road Bend, OR 97707
- Type:
- Single Family
- Sq.Ft.:
- 1,623
- Status:
- Active
- Beds:
- 4
- Lot size:
- 0.5 Acres
- Year built:
- 2021
- Baths:
- 2.00
- MLS#:
- 220192639
- Subdivision:
- N/A
ADDITIONAL INFORMATION
Why buy an older home with all of the issues? Built in 2021, This wonderful open concept, one level home, close to the river has the nice ''room to roam'' feeling to it. Energy efficient windows and heat pump keep things toasty in the winter and cool in the summer. Owner opted for high snow load roof. Step out back, gather round the fire pit, cooking smores and then unwind in the soothing hot tub on a cool Oregon evening. OWW allows homeowners to utilize the Deschutes River marina and launching ramp. All roads are snow plowed, included in the small annual HOA fee. Enjoy the quiet life close to Mt. Bachelor, hunting, fishing, skiing, kayaking along with all of the other Central Oregon activities. All furnishings negotiable.
$580,000
19467 Baker Road Bend, OR 97702
- Type:
- Mobile Home
- Sq.Ft.:
- 1,568
- Status:
- Active
- Beds:
- 3
- Lot size:
- 1.24 Acres
- Year built:
- 1985
- Baths:
- 2.00
- MLS#:
- 220192622
- Subdivision:
- Deschutes RiverWoods
ADDITIONAL INFORMATION
Situated on a large 1.24 acre wooded lot, this property offers something for everyone. The home lives comfortably with hardwood flooring throughout the kitchen, two living spaces, and one guest room. The main living room boasts a cozy wood stove situated on a raised hearth, built-in shelving, and space for a large central T.V. Primary bedroom has a large walk in closet with unique swinging ''saloon'' doors, and both the primary and hall bathrooms have been recently renovated, boasting heated tile floors, tiled walls in the shower and hall bath tub/shower. Double vanity in primary and wood tops and floating shelves in both bathrooms. The property offers a paved and gated wrap-around driveway, heated shop, large greenhouse, shed, and carport. Property is fully fenced and cross fenced and offers RV water/power hookups. Enjoy quiet afternoons on the covered back porch, and take a soak in the marquis spa. Close to Brookswood Plaza with shopping and dining. Welcome home!
 |
| The content relating to real estate for sale on this website comes in part from the MLS of Central Oregon. Real estate listings held by Brokerages other than Xome Inc. are marked with the Reciprocity/IDX logo, and detailed information about these properties includes the name of the listing Brokerage. © MLS of Central Oregon (MLSCO). |

Bend Real Estate
The median home value in Bend, OR is $724,900. This is higher than the county median home value of $598,100. The national median home value is $338,100. The average price of homes sold in Bend, OR is $724,900. Approximately 56.44% of Bend homes are owned, compared to 35.62% rented, while 7.95% are vacant. Bend real estate listings include condos, townhomes, and single family homes for sale. Commercial properties are also available. If you see a property you’re interested in, contact a Bend real estate agent to arrange a tour today!
Bend, Oregon has a population of 97,042. Bend is more family-centric than the surrounding county with 33.04% of the households containing married families with children. The county average for households married with children is 29.18%.
The median household income in Bend, Oregon is $74,253. The median household income for the surrounding county is $74,082 compared to the national median of $69,021. The median age of people living in Bend is 38.8 years.
Bend Weather
The average high temperature in July is 82.2 degrees, with an average low temperature in January of 23.5 degrees. The average rainfall is approximately 11.3 inches per year, with 20.5 inches of snow per year.

