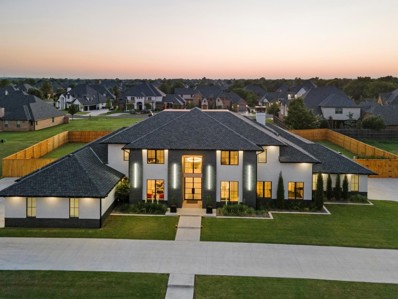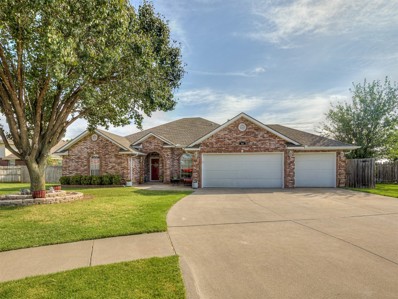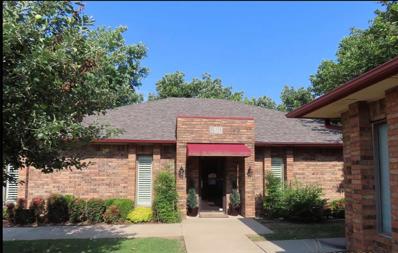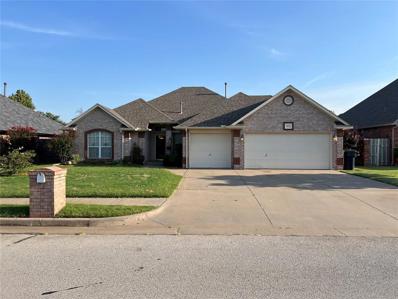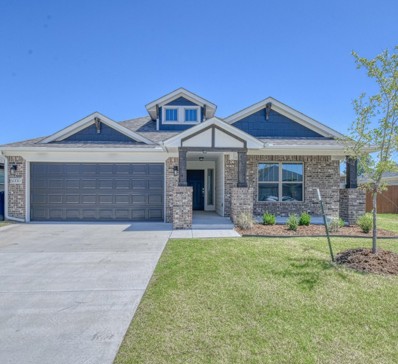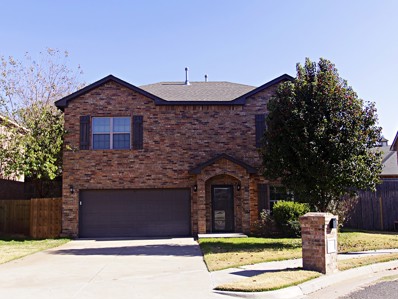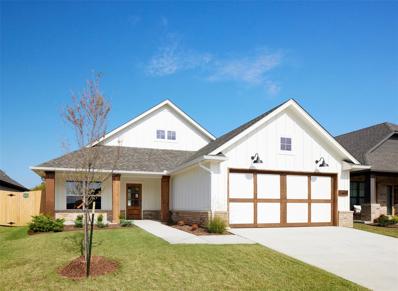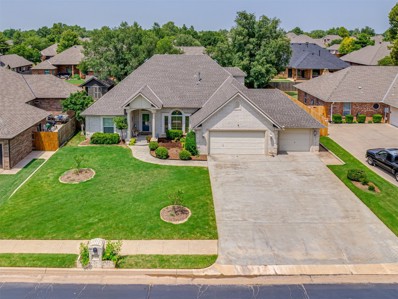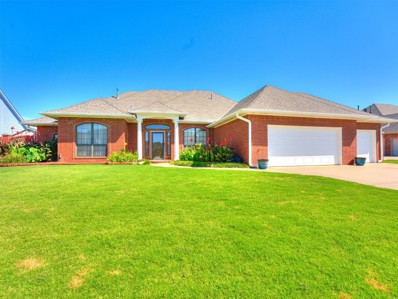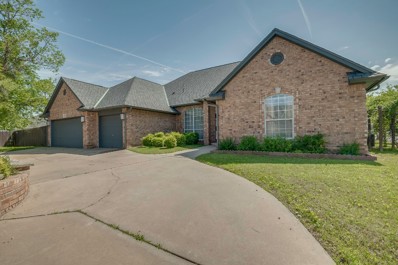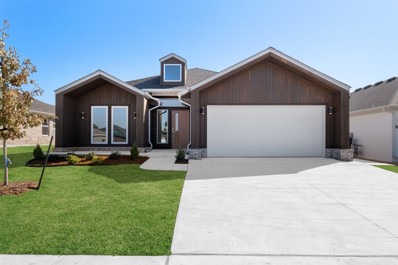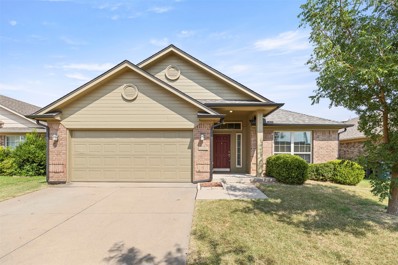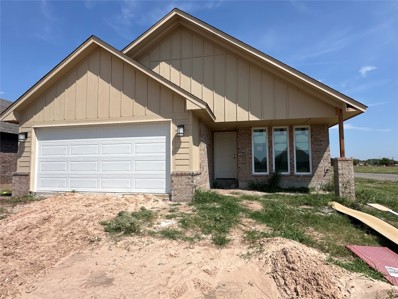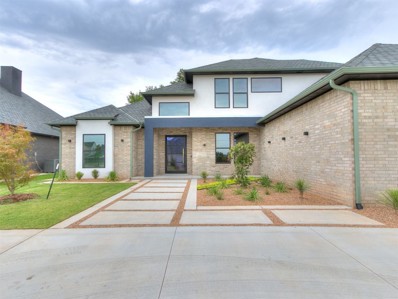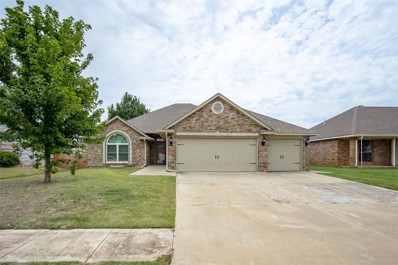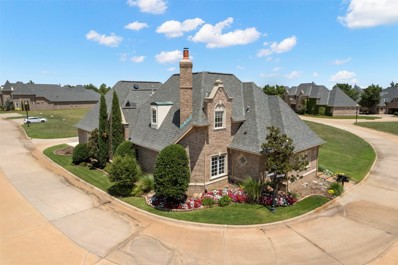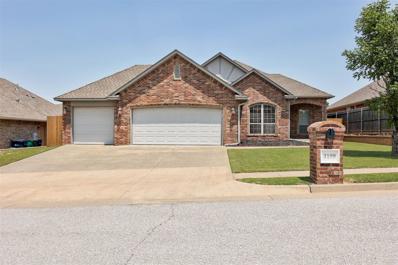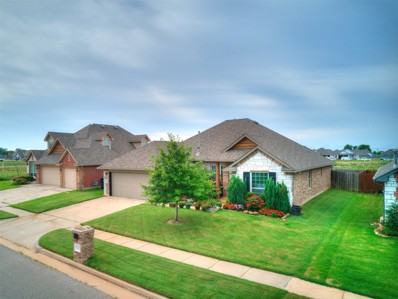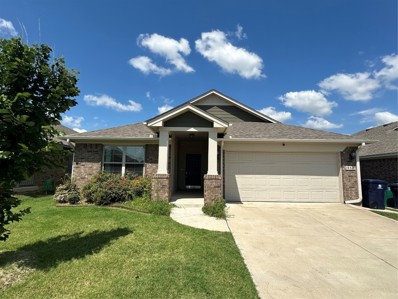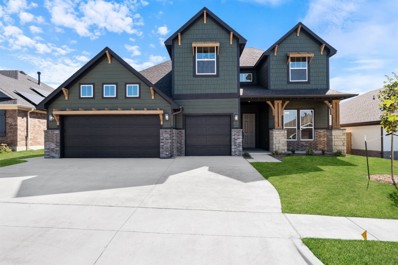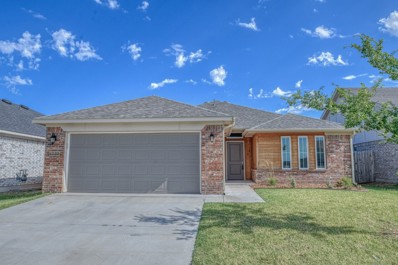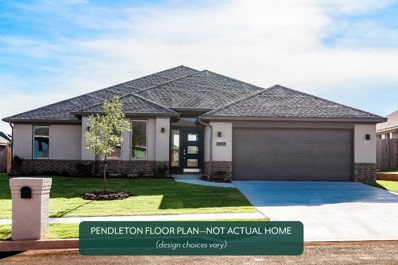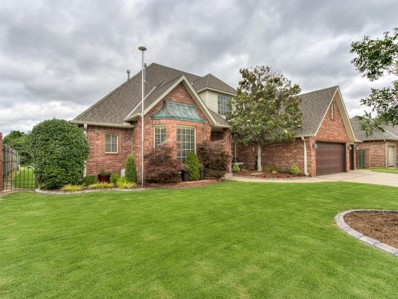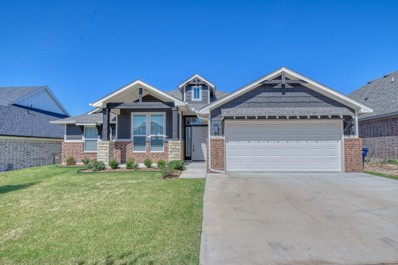Oklahoma City OK Homes for Rent
- Type:
- Single Family
- Sq.Ft.:
- 6,978
- Status:
- Active
- Beds:
- 5
- Lot size:
- 0.61 Acres
- Year built:
- 2022
- Baths:
- 8.00
- MLS#:
- 1114261
- Subdivision:
- Rivendell
ADDITIONAL INFORMATION
Experience for Yourself the Unmatched Workmanship of a TRUE Modern MASTERPIECE, Custom Designed by Owner & Outstandingly Built by Jim Bowers ~ NEARLY NEW, Built in 2022! SPACIOUS 6978 SF has Modern Flair, but with Invigorating WARMTH & AWESOME Craftmanship, Color, & Design ~ GEOTHERMAL ensures High Efficiency! Home is STELLAR, Inside & Out! Sitting comfortable on Two Rivendell Lots, The Home includes 5 Bedrooms, 7.5 Baths, 2 Living Areas, 2 LARGE Offices, a PEACEFUL Prayer Room with Closet, an Exercise Room, a Safe Room, CHEF's Kitchen with Separate Prep Kitchen & FANTASTIC Drinks Bar PLUS an AMAZING Backyard complete with Outdoor Kitchen, ROOMY Remote-Controlled Screened-in Porch overlooking Designer Tiled Pool & Hot Tub plus Raised Vegetable Garden Beds tucked discreetly on a side yard! Timeless features; high-end finishes; and a special floorplan that offers Fun to Entertain, Freedom to enjoy One's own Space; and Confidence in a Home that will Bless for Years to Come ~ Welcome Home!
- Type:
- Single Family
- Sq.Ft.:
- 2,137
- Status:
- Active
- Beds:
- 4
- Lot size:
- 0.23 Acres
- Year built:
- 2002
- Baths:
- 2.00
- MLS#:
- 1131035
- Subdivision:
- Stone Meadows Estate 9
ADDITIONAL INFORMATION
From top to bottom - fully updated home - lighting, new floors, doors, trim, fixtures, counters, cabinets and more. This home offers space and flexibility. A true 4 bdrm plus a flex room, 3 car garage and large cul-de-sac lot. As you enter, you are greeted by wood look tile throughout all living areas. Tall ceilings are accented with crown molding and a corner fire place. The kitchen boast updated and expanded cabinets, quartz counter tops, new appliances and built in pantry. Nestled at the back of the home is the oversize primary suite. The fully renovated bathroom offers a large frameless shower, dual vanities and a third private vanity space with magnifying mirror and highlight lighting. Across the home you'll find the three guest rooms. Each sizable on their own, newly installed carpet, large closets, updated paint and ceiling fans. An additional flex room could be used as a 5th bdrm, office, gym, second living or even formal dining. Wonderful lawn maintenance with sprinkler system and fully fenced in yard. Enjoy additional parking in the 3 car driveway, and the safety of a below ground storm shelter. The home is also wired with a generator transfer switch. Truly a one of a kind find!
- Type:
- Office
- Sq.Ft.:
- 2,000
- Status:
- Active
- Beds:
- n/a
- Lot size:
- 0.2 Acres
- Year built:
- 1984
- Baths:
- MLS#:
- 1131641
ADDITIONAL INFORMATION
Great Investment Opportunity! Conveniently located in the well maintained Apple Tree Square Office Park on Western Ave.
- Type:
- Single Family
- Sq.Ft.:
- 1,900
- Status:
- Active
- Beds:
- 4
- Lot size:
- 0.2 Acres
- Year built:
- 1999
- Baths:
- 2.00
- MLS#:
- 1130982
- Subdivision:
- Eagle Ridge 2
ADDITIONAL INFORMATION
Wonderful neighborhood right across the street from SL School. Easy access to I-44 and close to anything you could ask for. Ceramic tile kitchen and updated paint, 3 car garage, storm shelter, and wood floors in the living room. Master bath has a whirlpool tub and his/her sinks. This is a well kept home in a great neighborhood. Schedule a showing before it’s gone! More pictures to come.
- Type:
- Single Family
- Sq.Ft.:
- 1,464
- Status:
- Active
- Beds:
- 3
- Lot size:
- 0.14 Acres
- Year built:
- 2023
- Baths:
- 2.00
- MLS#:
- 1128283
- Subdivision:
- Featherstone 16
ADDITIONAL INFORMATION
SELLER OFFERING $5K TOWARD BUYER COSTS WITH ACCEPTABLE OFFER! Beautiful and clean, almost new 3 bedroom home located in SW Moore. This stunner features an open living/dining space with wood-like tile flooring throughout and split plan that has the primary and secondary bedrooms separated for privacy. The kitchen has lovely quartz countertops, stainless steel appliances with gas range included, subway tiled backsplashes, and walk in pantry. This home comes with ample storage and a large laundry room with a mud bench next to it for residents to toss shoes and bags while on the go! Enjoy the nice sunny days on the large covered front porch and back patio with plenty of room for furniture on both. Residents of Featherstone enjoy the large playground and gazebo that overlooks the pond and the popular splash pad. Owner licensed.
- Type:
- Single Family
- Sq.Ft.:
- 1,758
- Status:
- Active
- Beds:
- 4
- Lot size:
- 0.11 Acres
- Year built:
- 2014
- Baths:
- 3.00
- MLS#:
- 1130620
- Subdivision:
- Villages At Greenbriar
ADDITIONAL INFORMATION
A beautiful 4 bedroom, 2.5 bath home in Oklahoma City!
- Type:
- Single Family
- Sq.Ft.:
- 1,898
- Status:
- Active
- Beds:
- 3
- Lot size:
- 0.14 Acres
- Year built:
- 2024
- Baths:
- 2.00
- MLS#:
- 1130478
- Subdivision:
- The Springs At Native Plains
ADDITIONAL INFORMATION
Welcome to this enchanting 3-bedroom open-concept home, perfectly situated to embrace the beauty of nature with a serene pond view in the backyard. Nestled in a peaceful neighborhood, this residence offers a seamless blend of modern design and natural tranquility. The master bedroom is a true retreat, boasting a serene ambiance and a captivating view. Imagine waking up to the gentle ripples of the pond and the soft rustling of leaves. The en-suite bathroom provides a touch of luxury with its contemporary fixtures, a spacious shower, and a soaking tub, creating a private spa-like haven. The additional two bedrooms are thoughtfully designed and share access to a well-appointed bathroom. These rooms provide flexibility, whether as guest quarters, home offices, or cozy spaces for relaxation. Stepping into the backyard, you'll discover the true gem of this home: the pond view. The backyard is a picturesque oasis where you can unwind and connect with nature. A patio or deck provides a space for outdoor dining, lounging, and enjoying the beauty of the water, while lush landscaping adds to the sense of serenity. This community offers a clubhouse, fitness center, pool, pickleball court, ponds and lawn maintenance all included in the HOA. O/A
- Type:
- Single Family
- Sq.Ft.:
- 2,451
- Status:
- Active
- Beds:
- 3
- Lot size:
- 0.27 Acres
- Year built:
- 2002
- Baths:
- 3.00
- MLS#:
- 1128859
- Subdivision:
- Vinehaven 3
ADDITIONAL INFORMATION
Back active on market - sellers have accepted contingency offer. with 24 hour kick out clause.. Bring your buyers! Discover quiet living in this upscale gated community in Southwest Oklahoma City. Vinehaven has a beautiful entrance, sidewalks run throughout neighborhood. Step inside to find an open living space with formal dining and huge living room. kitchen has granite countertops, new oven and sink, perfect for any family. Just past the kitchen you will find the the primary suite featuring plenty of room for all of your furniture, primary bath has double sinks, large soaking tub and updated shower. The two other bedrooms on the other side share a bathroom. There is also a half bath and laundry room, it also offers a nice patio and spacious side yard, and a 3 car garage. There is a unfinished bonus room from garage. This home perfectly combines comfort, style and close proximity to top schools offering an unparalleled living experience. My hope is that your buyer walks in and feels at home here!! Come take a look!
- Type:
- Single Family
- Sq.Ft.:
- 2,389
- Status:
- Active
- Beds:
- 3
- Lot size:
- 0.24 Acres
- Year built:
- 1998
- Baths:
- 3.00
- MLS#:
- 1130094
- Subdivision:
- Lake Ridge 3
ADDITIONAL INFORMATION
This is the ONE!! So much updating done, new interior and exterior paint, new roof, newer heat and air, newer appliances, new quartz counter tops, new LVP flooring, new carpet in bedrooms, and gorgeous wood flooring in the office along with floor to ceiling bookcases. Beautiful salt water pool, large storage building and sprinkler system. Laundry Room has tons of storage as well as a sink. Nice kitchen pantry with pull out shelves. Microwave only 6 mos old and is also an Air Fryer. Formal Dining and covered patio and need backyard access - 3rd car is tandem garage with overhead door into the backyard. This one will not disappoint.
- Type:
- Single Family
- Sq.Ft.:
- 2,664
- Status:
- Active
- Beds:
- 4
- Lot size:
- 0.23 Acres
- Year built:
- 1992
- Baths:
- 3.00
- MLS#:
- 1129245
- Subdivision:
- Rivendell 3
ADDITIONAL INFORMATION
Priced below market! Welcome to 12512 Lorien Way, a luxurious residence nestled in the prestigious Rivendell Addition of Southwest Oklahoma City. This exquisite 4-bedroom, 3-bathroom home boasts 2,664 square feet of elegant living space and offers an exceptional blend of comfort, style, and convenience. Key Features: Versatile Living Spaces: The fourth bedroom, strategically located next to a full bathroom, is perfect for use as a home office or a mother-in-law suite. A large living room with open access to the kitchen creates a seamless flow for entertaining and family gatherings. Gourmet Kitchen: The kitchen features a spacious wrap-around bar top and ample dining space. Newer appliances including a dishwasher, oven, microwave, and stove ensure modern convenience and efficiency. Elegant Dining Areas: A formal dining room at the entrance can accommodate a large dining table with a leaf, ideal for hosting dinner parties and holiday feasts. Recent Upgrades: Two-year-old Class 4 impact-resistant shingles and a full gutter system provide peace of mind and durability. Updated appliances enhance the home's modern appeal and functionality. Outdoor Amenities: A storage building in the backyard offers additional space for your belongings. An open patio is perfect for grilling and enjoying evening relaxation. The circle drive enhances the property's curb appeal and provides ample parking. Location Highlights: Recreational Opportunities: The Earlywine Park, Golf Course, Pool, and YMCA are within walking distance, offering year-round entertainment and activities for all ages. Safety Features: A storm shelter in the garage ensures safety and security during severe weather. This exceptional home in the Rivendell Addition offers a unique opportunity to enjoy luxury living with all the amenities and conveniences one could desire. Don't miss out on the chance to make this beautiful house your new home.
- Type:
- Single Family
- Sq.Ft.:
- 1,989
- Status:
- Active
- Beds:
- 4
- Year built:
- 2024
- Baths:
- 2.00
- MLS#:
- 1129434
- Subdivision:
- Featherstone
ADDITIONAL INFORMATION
This home qualifies for an exclusive financing promotion. This residence includes an open layout, a private study, and a covered back patio. Additionally, it offers a mudroom for convenient storage by the garage entry. The kitchen is adorned with exquisite quartz countertops, a walk-in pantry, and built-in appliances including a gas range. The main living areas exude elegance with luxury vinyl plank flooring and a charming fireplace, perfect for cozy evenings. Each bedroom is equipped with a ceiling fan for optimal comfort. The secondary bedrooms are situated towards the back of the house, and the secondary bath features a spacious quartz vanity with dual sinks and a water closet enclosing a tiled tub/shower for privacy. The primary bedroom is generously spacious, accompanied by a primary bath that includes dual sinks, a freestanding tub, a tiled shower, and an expansive walk-in closet. The enhanced landscaping package enhances the home's curb appeal. The Featherstone neighborhood features a playground, splashpad, walking trails, beautiful ponds, and short cul-de-sacs. This community offers quick and convenient access to I-35 and I-240, yet maintains a country feel with 42 acres devoted to common area. Residents of Featherstone enjoy the large playground and gazebo that overlooks the pond and the popular splashpad. Included features: * Peace-of- mind warranties * 10-year structural warranty * Guaranteed heating and cooling usage on most Ideal Homes * Fully landscaped front & backyard * Fully fenced backyard. Floorplan may differ slightly from completed home.
- Type:
- Land
- Sq.Ft.:
- n/a
- Status:
- Active
- Beds:
- n/a
- Lot size:
- 1.4 Acres
- Baths:
- MLS#:
- 1129277
- Subdivision:
- Unplatted
ADDITIONAL INFORMATION
Absolutely gorgeous premier build site. Lakefront, in town, minutes to everything. What more could you ask.
- Type:
- Single Family
- Sq.Ft.:
- 1,954
- Status:
- Active
- Beds:
- 3
- Lot size:
- 0.17 Acres
- Year built:
- 2009
- Baths:
- 2.00
- MLS#:
- 1129077
- Subdivision:
- Featherstone 1 Pud
ADDITIONAL INFORMATION
BACK ON THE MARKET AT NO FAULT OF SELLER! PRICED TO SELL with $5,000 concessions! Exterior and Interior Updates! This extremely well maintained home has a brand new roof and Bronze color guttering that accents this home beautifully! This home offers a privacy fence, and exterior paint that has just been updated as well. Interior and trim has been newly painted. New carpet is being installed this week. The rich look of wood floors greet you when you walk in! Talk about natural lighting in every room. Immediately to the right is an office and continues on to a huge dining or bonus room to use for your family's unique needs. Open kitchen floor plan with a window over the sink, and breakfast area with additional seating at the bar. Large sized rooms and a very spacious master suite with double sink vanity and soaking tub that flows into your walk-in closet. The two-car garage has a storm shelter to ease your mind during storm season. Walking out your back door to your wide open space with a walking trail behind the back fence and a pond at the end of the street. Located in the Featherstone 1 Addition and conveniently placed to travel both I-44 and I-35 highways. Be in this house just in time for cooler fall nights.
Open House:
Saturday, 11/16 10:00-5:00PM
- Type:
- Single Family
- Sq.Ft.:
- 1,505
- Status:
- Active
- Beds:
- 3
- Lot size:
- 0.13 Acres
- Year built:
- 2024
- Baths:
- 2.00
- MLS#:
- 1129217
- Subdivision:
- Palermo Place
ADDITIONAL INFORMATION
Experience luxury with The Maple Elite, currently under construction and available for reservation before completion. Perfect for remote work or those seeking high-end luxury at an incredible value, Palermo Place offers unparalleled amenities including a pool, fitness center, playground, clubhouse, and walking trails. Located just a few miles from I-240, I-35, and I-44, enjoy easy access to the entire OKC Metro within a 20-30 minute drive. The Maple Elite is a showstopper with its open-concept design, featuring a spacious island overlooking the main living area. This corner lot home offers versatility with a flex space/study with tons of natural lighting. Exterior aesthetics shine with an elevated roof pitch, exterior accents, and a full landscaping package. The kitchen is a chef's dream, boasting high-end finishes such as stainless steel Samsung appliances, a free-standing island, 5-burner stove, a generous pantry, soft-shut cabinets, under-cabinet lighting, a farmhouse sink, and more! Don't miss the opportunity to see this must-see home. Schedule your showing today and elevate your living experience with The Maple Elite at Palermo Place!
- Type:
- Single Family
- Sq.Ft.:
- 3,232
- Status:
- Active
- Beds:
- 4
- Lot size:
- 0.27 Acres
- Year built:
- 2024
- Baths:
- 4.00
- MLS#:
- 1128822
- Subdivision:
- Rivendell
ADDITIONAL INFORMATION
Welcome to your dream home! This stunning 3,232 square foot residence offers a perfect blend of luxury and comfort. With 3 spacious bedrooms and 3.5 beautifully appointed bathrooms, there's plenty of space for everyone to enjoy. The open floor plan seamlessly connects the living, dining, and kitchen areas, making it ideal for entertaining. The gourmet kitchen features top-of-the-line appliances including side by side fridge and freezer, quartz countertops, walk in pantry, and a large island, perfect for casual dining or meal prep. The master suite is a true retreat, complete with a spa-like bathroom and a walk-in closet. Working from home is a breeze with a dedicated office space, and there's even an option to convert a flex space into a 4th bedroom, giving you even more versatility. A 3-car garage offers ample storage and parking with custom epoxy coated floors. Nestled in the desirable Rivendell neighborhood, this home offers both style and convenience, ready to meet all your living needs. Don’t miss your chance to make this beautiful property your own!
- Type:
- Single Family
- Sq.Ft.:
- 1,920
- Status:
- Active
- Beds:
- 4
- Lot size:
- 0.18 Acres
- Year built:
- 2015
- Baths:
- 3.00
- MLS#:
- 1128709
- Subdivision:
- Briarwood Creek Sec 6
ADDITIONAL INFORMATION
This home is so clean, well maintained and lovingly cared for by the owner --- It is MOVE IN READY. FOUR BEDROOMS or use one as a study or office, if desired. The 4th bedroom/office would be perfect for a small den for gaming, playroom or crafting room. Current homeowner has installed Anderson Replacement Windows which carry a lifetime transferrable warranty. The Anderson Windows make it so quiet you can hear a pin drop and not to mention energy efficiency. Three bedrooms, 2.5 baths, study, kitchen with beautiful Oak cabinets and granite countertops make this home appealing to buyers of all ages and stages of life. Refrigerator remains. Split bedroom plan - owner's suite has total privacy from guest rooms on the opposite side of the home. Owner's suite features a large walk-in closet - dual vanities, stand up shower and jetted tub. Inground storm shelter is located in the garage and will bring you peace of mind for when Mother Nature decides Oklahoma needs a little wind. Three car garage with openers on single and double garage doors. You will enjoy the beauty of nature while sitting on the covered back patio which is oversized and perfect for entertaining. Home and carpets have just been professionally cleaned so please take care when showing and remove shoes.
- Type:
- Single Family
- Sq.Ft.:
- 3,054
- Status:
- Active
- Beds:
- 3
- Lot size:
- 0.08 Acres
- Year built:
- 2000
- Baths:
- 3.00
- MLS#:
- 1128034
- Subdivision:
- Chatenay
ADDITIONAL INFORMATION
Nestled in a quiet, gated neighborhood, this elegant, stunning home showcases solid steel frame construction and exceptional craftsmanship. High-end wood windows and custom travertine floors accentuate the unique, open floor plan,while granite countertops, wood floors, woodwork, and solid wood interior doors add a touch of luxury. The energy-efficient geothermal system, replaced in 2021, ensures year-round comfort. The first-floor owner's suite features a spa-like ensuite with a jetted soaking tub, large shower, separate vanities, granite countertops, and a spacious walk-in closet with built-in storage. An additional first-floor bedroom or guest suite includes a full bath. Upstairs, discover another bedroom, full bath, and a versatile bonus room and study. The home boasts spacious rooms throughout, complemented by thoughtful details such as radiant heated floors on the main level, an interior safe room, a dehumidifier, ADA compliant, and a central vac system. With abundant storage options and a spacious covered patio perfect for entertaining, this home is designed for both comfort and functionality. Recent upgrades include interior painting, exterior paint, 2 hot water tanks, garage door Lift Master, lighting on walkway and landscaping, and Toto toilet flushing systems. The low-maintenance exterior is managed by the HOA, which cares for the lawn and flower beds. Located just outside the gates, Chatenay Square Shopping Plaza offers shopping, dining, and more, with easy access to conveniences and highways. This home is a sanctuary of elegance, quality, comfort, and modern living. Schedule your private tour today!
- Type:
- Single Family
- Sq.Ft.:
- 2,129
- Status:
- Active
- Beds:
- 3
- Lot size:
- 0.18 Acres
- Year built:
- 2013
- Baths:
- 2.00
- MLS#:
- 1127056
- Subdivision:
- Legacy
ADDITIONAL INFORMATION
This charming 2,129 square foot residence offers the perfect blend of comfort and style. With only one person having ever lived in this home, it feels practically brand new and is well maintained. Featuring 3 spacious bedrooms and 2 full bathrooms, this home is designed to cater to all your needs. The open floorplan creates a welcoming and airy atmosphere, ideal for both everyday living and entertaining. The modern kitchen seamlessly flows into the living and dining areas, making it the heart of the home. The master suite features a luxurious walk-in shower and a large soaking tub. For those who work from home or simply love to read, the wood-floored study is a standout feature. It boasts a wall of floor-to-ceiling built-in bookcases, perfect for displaying your book collection and personal treasures. Additional highlights include a convenient stair access to the attic, offering extra storage space, and a 3-car garage, providing ample room for vehicles and storage. The garage also features an in-ground storm shelter, ensuring safety and peace of mind during severe weather. Situated in the sought-after Legacy neighborhood, this home offers a peaceful and friendly community atmosphere. Whether you're enjoying a quiet evening at home or exploring the local amenities, you'll love the convenience and charm of this location.
- Type:
- Single Family
- Sq.Ft.:
- 2,214
- Status:
- Active
- Beds:
- 4
- Lot size:
- 0.16 Acres
- Year built:
- 2016
- Baths:
- 3.00
- MLS#:
- 1126906
- Subdivision:
- Palermo Place Sec 1
ADDITIONAL INFORMATION
What an amazing value for Palermo Place! Pride of ownership throughout! It starts with the gorgeous manicured lawn and flowerbed, and continues into the home. This spacious one level home offers a flexible floorplan with either 3 beds + study + bonus room, or 4 beds + bonus room. Do you crave more counter space in the kitchen? This home has it, and seating for everyone. There are 2 adjacent dining areas, and a breakfast bar. There are 2 full baths, and a half bath for your guests. That bonus room has enough room for a pool table, but would also make a perfect play room, media room, home school room, work-out space, or den. If you love grilling or sitting outside, the back patio is the place to be. It has both covered and uncovered space, and a plush beautiful lawn. There is a storm shelter in the 2 car garage to add another level of safety and security. Now, let's talk community. Palermo Place is conveniently located in SW OKC (Moore School District). The neighborhood offers a community pool, clubhouse, and playground located just down the street from this home. It's the kind of community where neighbors gather in the evening, take walks, kids play and ride bikes, etc. The wonderful Orr Family Farm is just across Western. Shopping, restaurants, highway access, and local schools are conveniently close.
- Type:
- Single Family
- Sq.Ft.:
- 1,272
- Status:
- Active
- Beds:
- 3
- Year built:
- 2019
- Baths:
- 2.00
- MLS#:
- 1126758
- Subdivision:
- Featherstone
ADDITIONAL INFORMATION
WOW!! Seller is ready to sell his house! Price reduction to 245K AND OFFERING UP TO $5,000 TOWARDS BUYER'S CLOSING COSTS! This is a tremendous opportunity! You will be treated to a very nice, secure energy efficient home! HOME HAS SOLAR PANELS!!!!!!!! Average electric bills are $20 to a high of around $50 during the hot summer months. There is also a storm shelter in the garage floor for instant security when needed. This 3 bedroom 2 bath home features a split floor plan with the primary bedroom in the back of the home separate from the other 2 bedrooms in the front of the home. The open concept floor plan allows for lots of entertaining with the kitchen, living and dining room all connected. The kitchen features beautiful white quartz counter tops with a classic white tile backsplash that blends in beautifully with the dark wood cabinets. Refrigerator and washer/dryer to remain with the property. There is also a nice storage shed in the backyard. Community has a play area with pavilion and pond.
$454,891
15908 Flint Drive Moore, OK 73170
- Type:
- Single Family
- Sq.Ft.:
- 2,205
- Status:
- Active
- Beds:
- 3
- Year built:
- 2024
- Baths:
- 3.00
- MLS#:
- 1126154
- Subdivision:
- Native Plains
ADDITIONAL INFORMATION
*This home qualifies for an exclusive financing offer* This stunning craftsman home offers exceptional curb appeal. The large windows across the back of the living room and breakfast room overlook a wide covered patio. The kitchen has beautiful quartz countertops, a farmhouse sink, walk-in pantry, and built in appliances with a gas range. The main living area has beautiful hard surface durable flooring and a gorgeous fireplace. The primary bedroom is spacious and the primary bath has a quartz vanity with dual sinks, storage, free-standing tub, a large tiled shower, and a massive walk-in closet that is conveniently attached to the laundry room. The upstairs features an oversized landing, full bath, and two bedrooms. The three-car garage is an excellent bonus. Native Plains offers a quiet country feel and features walking trails, fishing from the dock at the stocked pond, and a unique playground. The convenient location is a quick drive to I-35 and just minutes to downtown Oklahoma City. Included features: * Peace-of- mind warranties * 10-year structural warranty * Guaranteed heating and cooling usage on most Ideal Homes * Fully landscaped front & backyard * Tankless water heater* Fully fenced backyard. Floorplan may differ slightly from completed home.
- Type:
- Single Family
- Sq.Ft.:
- 1,682
- Status:
- Active
- Beds:
- 3
- Lot size:
- 0.13 Acres
- Year built:
- 2022
- Baths:
- 2.00
- MLS#:
- 1125889
- Subdivision:
- Featherstone 13
ADDITIONAL INFORMATION
Newer built energy efficient 3 bedroom home in the Featherstone community off SW 158th and Western Ave in SWOKC. Moore school district. Open floor design with the kitchen to the front of the home. The home has a very bright feel with white cabinets, trim and abundant natural lighting from all the windows. Large kitchen features a Stainless steel gas range with built in microwave, pantry, and high bar top overlooking the dining space. Wood-look tile in the main living areas with the exception of carpet in the 3 bedrooms and living area. The secondary bedrooms are to the back of the home. Master suite to the side complete with a garden tub, separate shower and walk in closet. Spacious entry with a phenomenal drop zone between the garage and utility room complete with mud bench. Covered back patio with fenced backyard, pet friendly with additional pet deposit. Fridge/Washer/Dryer not included. Community offers splash pad, playgrounds, walking trails and fishing ponds for your enjoyment. Conveniently located just south of 19th Street in Moore for all your shopping and dining desires. Centrally placed for a quick commute in any direction from I-44 to the west, I-240 to the north , I-35 to the east and Western Ave south to Norman.
$424,889
15912 Flint Drive Moore, OK 73170
- Type:
- Single Family
- Sq.Ft.:
- 2,402
- Status:
- Active
- Beds:
- 4
- Year built:
- 2024
- Baths:
- 3.00
- MLS#:
- 1125154
- Subdivision:
- Native Plains
ADDITIONAL INFORMATION
The open kitchen overlooks the dining and large living area, which makes it ideal for entertaining and family gatherings. The kitchen has quartz countertops, a large pantry, and built in appliances with a gas range. Wood flooring is featured in the main living areas and a stunning stone fireplace is included for cozy nights at home. This home comes complete with a covered back patio, powder bath and a 3-car tandem garage. The primary bedroom is spacious with an en-suite bathroom that is an oasis of luxury with a gorgeous tiled shower, double quartz vanities and a free-standing tub, plus the large primary closet with seasonal storage also gives access to the laundry room. Native Plains offers a quiet country feel and features walking trails, fishing from the dock at the stocked pond, and a unique playground. The convenient location is a quick drive to I-35 and just minutes to downtown Oklahoma City. Included features: * Peace-of- mind warranties * 10-year structural warranty * Guaranteed heating and cooling usage on most Ideal Homes * Fully landscaped front & backyard * Tankless water heater* Fully fenced backyard. Floorplan may differ slightly from completed home.
Open House:
Sunday, 11/17 2:00-4:00PM
- Type:
- Single Family
- Sq.Ft.:
- 3,384
- Status:
- Active
- Beds:
- 3
- Lot size:
- 0.22 Acres
- Year built:
- 2003
- Baths:
- 4.00
- MLS#:
- 1122148
- Subdivision:
- Calistoga Crossing
ADDITIONAL INFORMATION
Fantastic 1 owner, immaculate home in the highly desirable Calistoga Crossing neighborhood. This home has been so nicely maintained and has new exterior paint, guttering, storm shelter, storage building, wood floors, appliances and so much more. Upon entering, you will notice the open concept of the living room, nice open dining area and beautiful windows that show the greenbelt that people dream of! Work from home? You are taken care of with a large office with beautiful built-in cabinetry with plenty of storage! Head upstairs to the bonus room of all bonus rooms! This 1,000 square foot space is perfect for any game day, man cave, kid room or whatever your heart desires! It's huge and offers its own bathroom! This home truly has it all! It's perfect! Don't miss it!
$339,900
15917 Flint Drive Moore, OK 73170
- Type:
- Single Family
- Sq.Ft.:
- 1,775
- Status:
- Active
- Beds:
- 3
- Year built:
- 2023
- Baths:
- 2.00
- MLS#:
- 1122127
- Subdivision:
- Native Plains
ADDITIONAL INFORMATION
Stunning 3 bed 2 bath in Native Plains. This gently lived in one year old home is loaded with upgrades including quartz counters, champagne fixtures, wood look tile and more. Open split plan, stained and painted woodwork and rock fireplace with gas logs. You will love all that Native Plains has to offer with abundant greenspaces. Just minutes from both I-35 and I-44. Dining, shopping and entertainment options galore. One year First American home warranty provided by seller. Owner is licensed.

Copyright© 2024 MLSOK, Inc. This information is believed to be accurate but is not guaranteed. Subject to verification by all parties. The listing information being provided is for consumers’ personal, non-commercial use and may not be used for any purpose other than to identify prospective properties consumers may be interested in purchasing. This data is copyrighted and may not be transmitted, retransmitted, copied, framed, repurposed, or altered in any way for any other site, individual and/or purpose without the express written permission of MLSOK, Inc. Information last updated on {{last updated}}
Oklahoma City Real Estate
The median home value in Oklahoma City, OK is $187,700. This is lower than the county median home value of $223,200. The national median home value is $338,100. The average price of homes sold in Oklahoma City, OK is $187,700. Approximately 54% of Oklahoma City homes are owned, compared to 36.04% rented, while 9.97% are vacant. Oklahoma City real estate listings include condos, townhomes, and single family homes for sale. Commercial properties are also available. If you see a property you’re interested in, contact a Oklahoma City real estate agent to arrange a tour today!
Oklahoma City, Oklahoma 73170 has a population of 673,183. Oklahoma City 73170 is less family-centric than the surrounding county with 30.08% of the households containing married families with children. The county average for households married with children is 34.32%.
The median household income in Oklahoma City, Oklahoma 73170 is $59,679. The median household income for the surrounding county is $67,068 compared to the national median of $69,021. The median age of people living in Oklahoma City 73170 is 34.9 years.
Oklahoma City Weather
The average high temperature in July is 92.9 degrees, with an average low temperature in January of 27.1 degrees. The average rainfall is approximately 35.6 inches per year, with 5.8 inches of snow per year.
