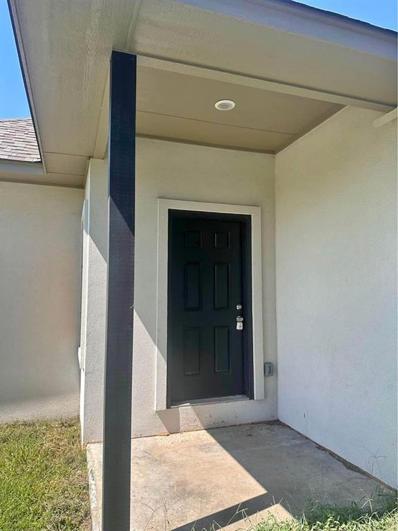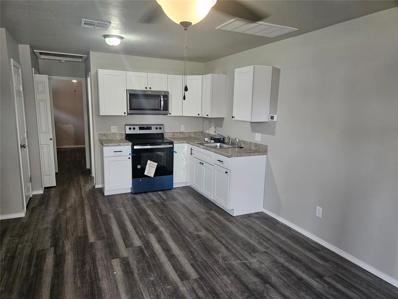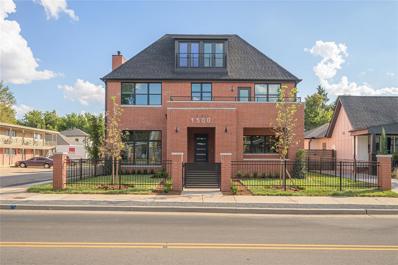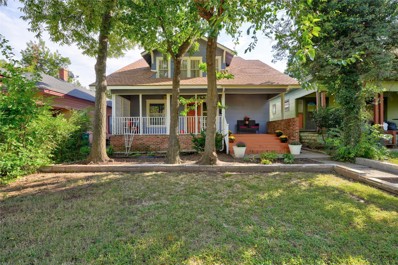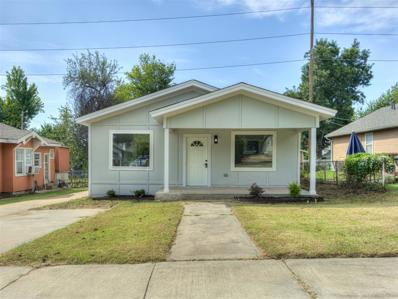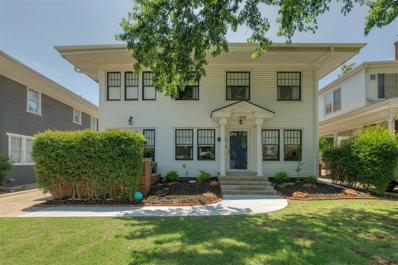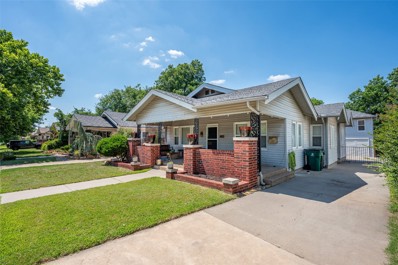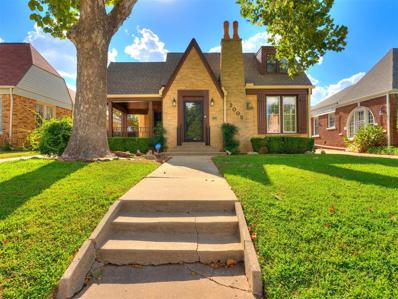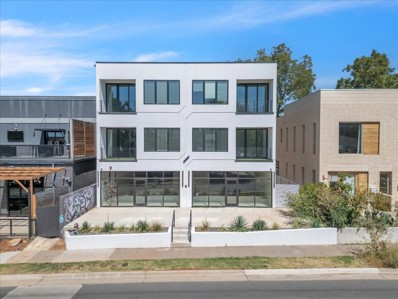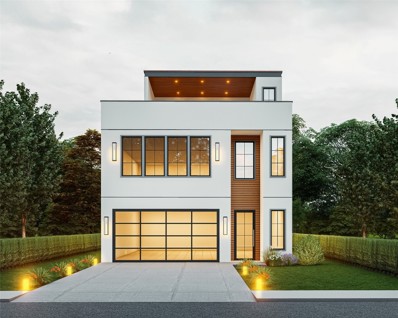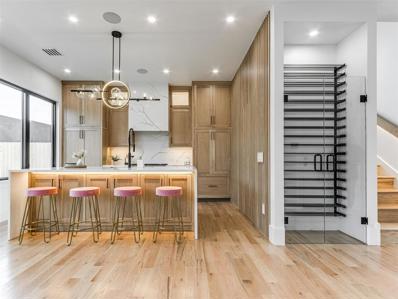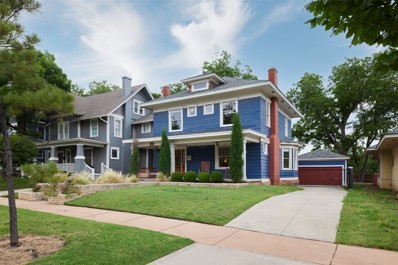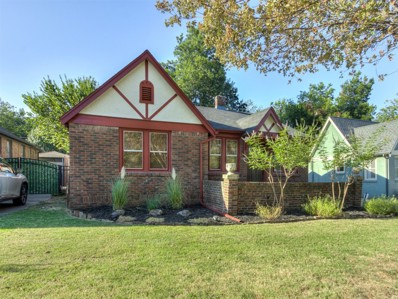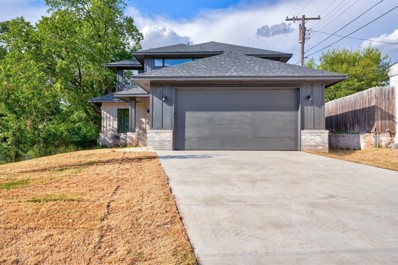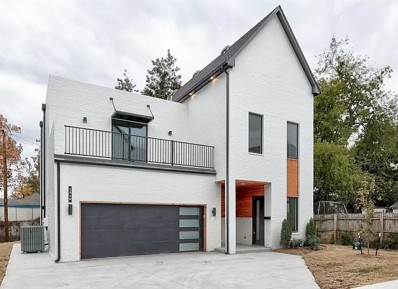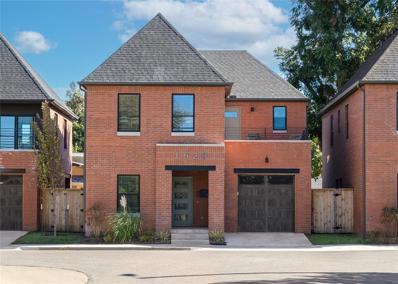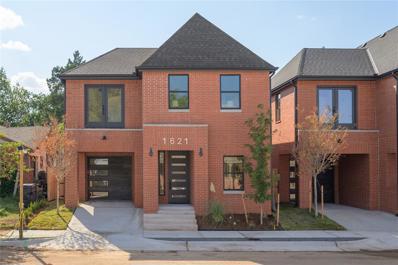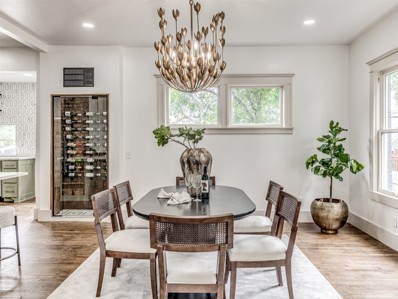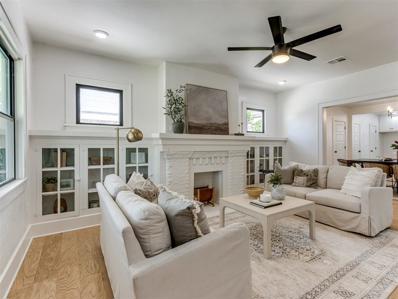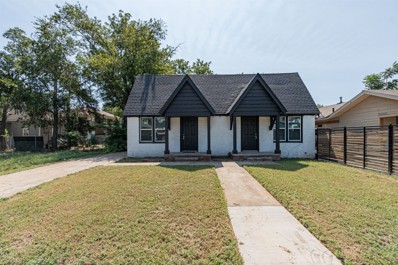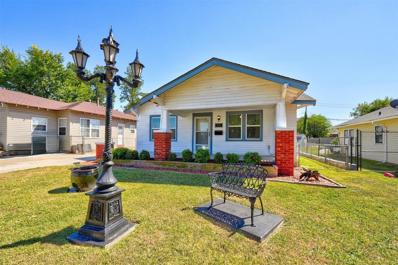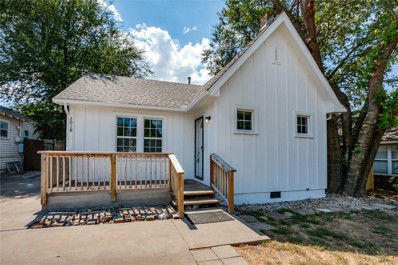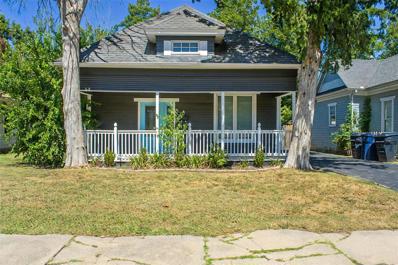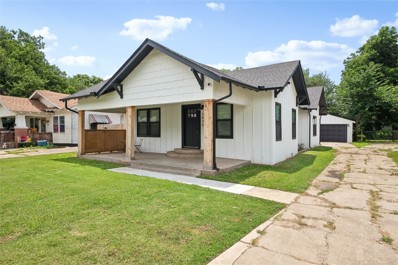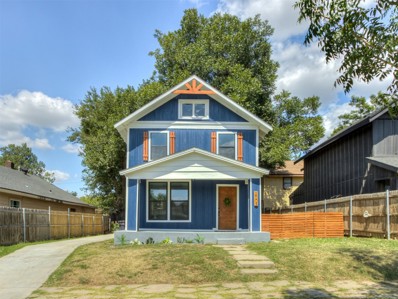Oklahoma City OK Homes for Rent
The median home value in Oklahoma City, OK is $134,100.
This is
higher than
the county median home value of $131,800.
The national median home value is $219,700.
The average price of homes sold in Oklahoma City, OK is $134,100.
Approximately 52.31% of Oklahoma City homes are owned,
compared to 36.67% rented, while
11.02% are vacant.
Listings include condos, townhomes, and single family homes for sale in Oklahoma City, OK.
Commercial properties are also available.
If you see a property you’re interested in, contact a Oklahoma City real estate agent to arrange a tour today!
- Type:
- Duplex
- Sq.Ft.:
- 1,443
- Status:
- NEW LISTING
- Beds:
- 2
- Lot size:
- 0.07 Acres
- Year built:
- 1910
- Baths:
- 2.00
- MLS#:
- 1137193
- Subdivision:
- Neas Add
ADDITIONAL INFORMATION
Check out this REMODELED duplex situated on lot zoned R3 in OKC. Ideally located close to all the major highways! Potential to add another unit in the future! This would be an amazing addition to a rental portfolio. This duplex has 1 bedroom & 1 bathroom on both sides: Addresses are 1326 & 1328 NW 6th St. Both sides have an indoor utility with laundry hook-ups. Electric is metered separately, but water is not, currently. Buyer to verify any & all info. The duplex next door is also for sale (610 N Douglas Ave, MLS #1137182). Both units are currently leased & tenant-occupied. *Serious buyers only to view and DO NOT disturb any tenants!*
- Type:
- Duplex
- Sq.Ft.:
- 1,221
- Status:
- NEW LISTING
- Beds:
- 2
- Lot size:
- 0.07 Acres
- Year built:
- 1910
- Baths:
- 2.00
- MLS#:
- 1137182
- Subdivision:
- Neas Add
ADDITIONAL INFORMATION
Check out this REMODELED duplex situated on lot zoned R3 in OKC. Ideally located close to all the major highways! Potential to add another unit in the future! This would be an amazing addition to a rental portfolio or for homeowner wanting to rent one side out! This duplex has 1 bedroom & 1 bathroom on both sides: Addresses are 610 & 612 N Douglas Ave. Both sides have an indoor utility with laundry hook-ups. Electric is metered separately, but water is not, currently. Buyer to verify any & all info. The duplex next door is also for sale (1326 NW 6th, MLS #1137193. *Serious buyers only to view and DO NOT disturb any tenants!*
- Type:
- Single Family
- Sq.Ft.:
- 3,281
- Status:
- NEW LISTING
- Beds:
- 4
- Lot size:
- 0.09 Acres
- Year built:
- 2024
- Baths:
- 4.00
- MLS#:
- 1136577
- Subdivision:
- University View
ADDITIONAL INFORMATION
This stunning new construction home is located just steps from the vibrant Plaza District, offering an ideal blend of urban convenience and sophisticated living. Set on a corner lot with eye-catching street appeal, the modern exterior is defined by red brick, black windows, and brick columns complemented by sleek black metal fencing with cast concrete toppers. Step inside through an elegant marble-tiled entryway, where arched passageways guide you to both the kitchen and the spacious living and dining areas. The living room boasts soaring 10-foot ceilings, a custom-built fireplace and custom built-ins, and expansive windows that overlook a private courtyard—perfect for entertaining or unwinding with loved ones. The kitchen exudes high-end luxury with oversized designer tile, a 36-inch commercial gas range with double oven, custom cabinetry, and an oversized pantry, creating a true "wow" factor. The second floor welcomes you with a versatile living space complete with a kitchenette and access to a balcony, enhancing the home's entertaining potential. The generously-sized primary suite features vaulted ceilings, a walk-in closet with built-in dressers, and a hotel-worthy en suite bathroom with terrazzo-style tile, a double vanity, and a luxurious wet room with a modern soaking tub and shower. This floor also includes a dedicated office, two additional bedrooms, a full hall bathroom, a convenient half bath for guests, and a laundry room. The bonus third floor offers even more space with an additional bedroom that features a Juliet balcony, a full bathroom, and a flexible living area with a skylight, perfect for a workout room or children's playroom. This home truly offers a refined living experience with thoughtful design and upscale finishes throughout.
Open House:
Sunday, 9/29 2:00-4:00PM
- Type:
- Single Family
- Sq.Ft.:
- 2,650
- Status:
- NEW LISTING
- Beds:
- 4
- Lot size:
- 0.12 Acres
- Year built:
- 1915
- Baths:
- 2.00
- MLS#:
- 1136823
- Subdivision:
- University Add
ADDITIONAL INFORMATION
Built in 1915 , this beautifully maintained. 4-bedroom, 2- bathroom home seamlessly blends historic character with modern upgrades. The spacious primary bedroom suite features an adjoining living room, offering a private retreat. Upstairs, you'll find a kitchenette, perfect for guests or entertaining. The home boasts a large laundry room, newer roof and decking, and a full sewer line replacement, ensuring peace of mind. Relax on the expansive front porch, perfect for enjoying the neighborhood's charm. Additional features include a one-car garage with a matching-sized storage area for all your needs .Another huge bonus to this property is a garage apartment great bonus. Just minutes from the park, local shopping and popular restaurants, this home in in the heart of everything Mesta Park has to offer. Don't miss the opportunity to own a piece of history with modern conveniences! Buyer to verify all info including schools.
- Type:
- Single Family
- Sq.Ft.:
- 1,647
- Status:
- NEW LISTING
- Beds:
- 3
- Lot size:
- 0.15 Acres
- Year built:
- 1919
- Baths:
- 2.00
- MLS#:
- 1136821
- Subdivision:
- Bell Vern
ADDITIONAL INFORMATION
Discover the perfect house hacking opportunity at 1716 NW 9th St. This property features two fully remodeled homes—a 2 bed, 1 bath front house with 1,080 sqft and a cozy 1 bed, 1 bath back house offering 567 sqft. The prime location near downtown OKC puts you close to all the action, including popular restaurants, shops, and nightlife. Live in one unit and rent out the other, or explore the potential for Airbnb income—this setup is ideal for generating extra cash flow. With modern updates inside and out, this property is a must-see for investors or anyone looking to maximize their living situation!
- Type:
- Single Family
- Sq.Ft.:
- 2,192
- Status:
- NEW LISTING
- Beds:
- 3
- Lot size:
- 0.17 Acres
- Year built:
- 1920
- Baths:
- 2.00
- MLS#:
- 1114902
- Subdivision:
- University Place Add
ADDITIONAL INFORMATION
Lots of interior and exterior updates add to the appeal of this Gatewood beauty. Very well appointed with modern style and conveniences while maintaining its historic charm. A “must see” stunning and functional kitchen with quartz countertops and on-trend backsplash, coffee bar, five burner gas cooktop and double ovens. Gorgeous wood flooring, decorator touches and neutral paint throughout. Main level features rustic beams and exposed original brick chimney. Both formal living room and den are on the main level and oversized. Sunroom makes perfect work from home office or sunny reading nook. Large master bedroom with original fireplace and oversized walk-in dressing area. Unfinished basement, (not included in square footage), doubles as utility area and extra storage space. Lovely front porch area for sitting and spacious backyard for play. Fantastic location, close to shopping, restaurants and entertainment; walk or bike to Plaza District and more. Gatewood addition offers historic charm without mandated historical restriction/requirements. All information to be verified by Buyer.
- Type:
- Single Family
- Sq.Ft.:
- 2,052
- Status:
- NEW LISTING
- Beds:
- 3
- Lot size:
- 0.17 Acres
- Year built:
- 1921
- Baths:
- 3.00
- MLS#:
- 1136514
- Subdivision:
- University Place Add
ADDITIONAL INFORMATION
UPDATED South facing BUNGALOW in the HEART OF OKC. Main home is ~ 1400 sqft and boasts 3 bedrooms, 1.5 bathrooms with crown molding and modern finishes throughout. Potential for income with a cozy apartment above the detached garage offering an additional studio, full kitchen, and full bathroom and is ~460 sqft. Garage and laundry ~460 sqft as well. ***Washer and Dryer hookups in main house as well as washer/dryer unit in garage for ADU***Enjoy the large covered front porch; a spacious backyard with a covered deck and pergola.Conveniently located just half a mile from the vibrant Plaza District and NW 23rd, and less than a mile to beautiful Mesta Park. A perfect blend of comfort and convenience awaits! Call for your private showing!
- Type:
- Single Family
- Sq.Ft.:
- 2,369
- Status:
- NEW LISTING
- Beds:
- 3
- Lot size:
- 0.17 Acres
- Year built:
- 1928
- Baths:
- 3.00
- MLS#:
- 1134309
- Subdivision:
- Gatewood Add
ADDITIONAL INFORMATION
Once upon a time, nestled in the heart of Gatewood, stood an elegant English Cottage—a 1928 Tudor that has been masterfully renovated, blending timeless charm with thoughtful, modern touches. Every detail has been carefully preserved, allowing the home’s rich history to shine while enhancing its beauty with a classic, refined style. The open floor plan offers a gracious space for entertaining, with arched doorways and cozy nooks that create intimate retreats. Sunlight streams through the windows, illuminating the original hardwood floors, a testament to the home’s enduring character. At the heart of this home lies a gourmet kitchen, outfitted with commercial-grade appliances and generous prep space—an ideal setting for culinary artistry. The primary bedroom is a tranquil haven, featuring a spacious walk-in closet and a spa-like ensuite bath complete with a soaker tub, generous shower, and heated floors for added comfort. On the main level, you’ll find a secondary bedroom, a full bath, and a charming study with French doors. This versatile space includes a custom-built Murphy bed, offering both function and elegance. Upstairs, a grand bedroom or bonus room awaits, accompanied by a full bath, providing endless possibilities for living and leisure. The backyard is a serene escape, with winding stone paths, a pergola, and lush landscaping. It is a setting for relaxation and reflection. Gus, the faithful Guardian of Gatewood, watches over the home's history. Discover the classic beauty of 2005 Gatewood, where history and modernity come together in perfect harmony—an idyllic setting for your next chapter.
$2,025,000
1625 NW 16th Street Oklahoma City, OK 73106
- Type:
- Other
- Sq.Ft.:
- 6,430
- Status:
- NEW LISTING
- Beds:
- n/a
- Lot size:
- 0.16 Acres
- Year built:
- 2024
- Baths:
- MLS#:
- 1136508
- Subdivision:
- University Add
ADDITIONAL INFORMATION
Located within the Plaza District, 6th Hamilton is a newly constructed mixed use building consisting of six units (2 commercial, 4 multifamily) featuring quality design and construction. The commercial units occupy the first floor and are 1,136 sq/ft each. The four residential units are 2 bedroom/2 bathroom that feature great floor plans with amenities of a new single family home.
- Type:
- Single Family
- Sq.Ft.:
- 2,400
- Status:
- NEW LISTING
- Beds:
- 4
- Lot size:
- 0.06 Acres
- Baths:
- 4.00
- MLS#:
- 1136268
- Subdivision:
- College Add
ADDITIONAL INFORMATION
New construction to be completed Fall 2025 with an incredible 3rd story rooftop terrace, and walking distance to The Plaza District shops & restaurants! Offering 4 bedrooms, 4 bathrooms, two living rooms and more! This sleek architectural design is characterized by its clean lines, large windows, and a blend of modern luxury materials that create a striking facade. The gourmet kitchen features state-of-the-art appliances, custom cabinetry, a built-in refrigerator, & a spacious island perfect for culinary enthusiasts & entertaining. Grand living room with built-ins, an artistic modern fireplace, light-filled open-concept living space, & highlighted by luxurious finishes. Oasis master suite boasting a private balcony, & a dreamy walk-in closet. The master spa-like bathroom includes a double vanity, an incredible walk-in shower two shower heads, and a soaking tub to relax in after a long day. Beautiful custom wine rack, stunning dining space, & double-opening glass doors that flow right to the modern backyard area. A peaceful downstairs home office can also serve as a bedroom. Downstairs half bath for guests. The 2nd floor offers a tranquil retreat with 3 bedrooms, each offering ample closet space. Gorgeous guest bathroom with a tub shower, double vanity, & contemporary tile work. Huge laundry room with tons of storage. Ascend to the 3rd floor to discover a versatile space that can be used as a media room, or an additional 5th bedroom complete with a half bath. Access to a 3rd story rooftop terrace providing breathtaking views. This modern masterpiece has the latest smart home technology, ensuring convenience and efficiency. A spacious two-car garage that is wired for an electric car charger to be installed. The builder is building three new construction homes on the lots to the east and west of the home which include 1701, 1711, & 1713. Also, the little houses will be torn down. Enjoy Midtown & The Plaza District offering an array of entertainment!
Open House:
Sunday, 9/29 2:00-4:00PM
- Type:
- Single Family
- Sq.Ft.:
- 2,750
- Status:
- Active
- Beds:
- 4
- Lot size:
- 0.07 Acres
- Year built:
- 2024
- Baths:
- 4.00
- MLS#:
- 1136266
- Subdivision:
- College Add
ADDITIONAL INFORMATION
New construction modern home with an incredible 3rd story rooftop terrace, and walking distance to The Plaza District shops & restaurants! Offering 4 bedrooms, 4 bathrooms, 2 living rooms and more! This sleek architectural design is characterized by its clean lines, large windows, and a blend of modern luxury materials that create a striking facade. The gourmet kitchen features state-of-the-art appliances, custom cabinetry, a built-in refrigerator, & a spacious island perfect for culinary enthusiasts & entertaining. Grand living room with built-ins, an artistic modern fireplace, & a light-filled open-concept living space highlighted by luxurious finishes. Beautiful custom wine rack, stunning dining space, & double-opening glass doors that flow right to the modern backyard area. A peaceful downstairs home office can also serve as a guest bedroom. Downstairs half bath for guests. The 2nd floor offers a tranquil retreat with 3 bedrooms, each offering ample closet space. Gorgeous guest bathroom with a tub shower, double vanity, & contemporary tile work. Huge laundry room with tons of storage. Oasis master suite boasting a private balcony, & a dreamy walk-in closet. The master spa-like bathroom includes a double vanity, an incredible walk-in shower with his & her shower heads, & a large relaxing soaking tub. Ascend to the 3rd floor to discover a versatile space that can be used as a media room, or an additional 5th bedroom complete with a half bath. Access to a 3rd story rooftop terrace providing breathtaking views. This modern masterpiece has the latest smart home technology ensuring convenience. A spacious two-car garage that is wired for an electric car charger. The builder is building three new construction homes on the lots to the east and west of the home including 1701, 1711, & 1713 NW 14th St. 1-year workmanship warranty, 2-year distribution systems warranty, & a 10-year structural warranty. Enjoy Midtown & The Plaza District offering an array of entertainment!
- Type:
- Single Family
- Sq.Ft.:
- 2,652
- Status:
- Active
- Beds:
- 3
- Lot size:
- 0.16 Acres
- Year built:
- 1910
- Baths:
- 3.00
- MLS#:
- 1135065
- Subdivision:
- University Add
ADDITIONAL INFORMATION
Welcome to 917 NW 19th St in the heart of Mesta Park, an exquisite home nestled in the heart of a charming historic neighborhood. Boasting 3 bedrooms and 3 full baths, this residence offers a perfect blend of classic charm and modern convenience. Step inside and be greeted by an inviting open layout, ideal for entertaining guests or relaxing. The living space flows seamlessly into the dining area and kitchen. The kitchen is a chef's dream, featuring sleek countertops, stainless steel appliances with double ovens and ample storage space. Whether you're whipping up a quick meal or preparing a gourmet feast, this kitchen has everything you need to make cooking a pleasure. The highlight of this home is the spacious upstairs primary bedroom, offering a serene retreat at the end of a long day. With plenty of natural light and a luxurious ensuite bath and large walk-in shower, this bedroom is the perfect place to unwind and recharge. Two more spacious bedrooms are upstairs with another fully remodeled bathroom. The third level features a 2nd living area, playroom, or a possible 4th Bedroom. Outside, you'll find a newly built garage and a large covered deck, complete with an electronic gate for added privacy and security. Whether you're enjoying a quiet morning coffee or hosting a summer barbecue, this outdoor space is sure to impress. This home was completely remodeled in 2016 offering refinished floors, new paint throughout, updated HVAC, new plumbing with a new sewer line, updated electric throughout and new insulation. Don't miss your chance to own this stunning home in one of the most sought-after neighborhoods. Schedule a showing today and experience the beauty and charm of this historic gem for yourself!
- Type:
- Single Family
- Sq.Ft.:
- 1,414
- Status:
- Active
- Beds:
- 3
- Lot size:
- 0.17 Acres
- Year built:
- 1930
- Baths:
- 2.00
- MLS#:
- 1136148
- Subdivision:
- Gatewood Add
ADDITIONAL INFORMATION
This historic english tudor has all the charm you come to expect from the Gatewood neighborhood. Original hardwood floors, arched doorways, granite counter tops, brand new HVAC system and large basement for utility room and extra storage. Home also has an additional room to be used for office, sitting area, or second living space. The exterior boasts a large front porch, large fenced in backyard, and detached garage. Close to everything that 23rd street and the Plaza District.
Open House:
Sunday, 9/29 2:00-4:00PM
- Type:
- Single Family
- Sq.Ft.:
- 2,085
- Status:
- Active
- Beds:
- 3
- Lot size:
- 0.17 Acres
- Year built:
- 2024
- Baths:
- 3.00
- MLS#:
- 1136128
- Subdivision:
- Shellenbarger Place
ADDITIONAL INFORMATION
New construction opportunity in Urban OKC! Located near the Plaza District and within walking distance to McKinley Park. This home features a two story floor plan with 3 beds, 3 baths, plus study and 2 car garage. The entry features a glass accented front door with soaring ceilings and easy access to the large office with closet (could be used as an optional 4th bedroom). Past the spacious entry is the open living, dining and kitchen concept showcased by large picturesque windows that allow tons of natural light. The kitchen has many functional features including ample amounts of cabinet and counter top space, kitchen highlights included quartz countertops, soft close cabinets and drawers, pull out trash bins, gas cooktop, and walk in pantry with built out features. Off the garage entrance is a mud bench and full bathroom with large shower and a quartz accented vanity. The second floor features the large main bedroom with walk in closet and en suite bathroom. The primary bathroom has double vanities and step in shower. On the opposite side of the airy second floor landing are the 2nd and 3rd bedrooms that are conveniently located either side of a full bathroom. The 3rd full bathroom has double vanities along with a tub and shower. The utility room is also located on the second floor for added convenience. Built out storage areas are located throughout the home including storage space under the staircase. The large back yard contains plenty of yard space and an open deck. This home has everything a family would appreciate for many years to come!!
Open House:
Saturday, 9/28 2:00-4:00PM
- Type:
- Single Family
- Sq.Ft.:
- 2,417
- Status:
- Active
- Beds:
- 3
- Lot size:
- 0.17 Acres
- Year built:
- 2023
- Baths:
- 4.00
- MLS#:
- 1135785
- Subdivision:
- Summers Place
ADDITIONAL INFORMATION
In the Plaza District, discover a beautiful home that stands out. With three cozy bedrooms, each featuring its own bath, it’s perfect for comfort and privacy. A study area is ideal for working or relaxing, and the two-car garage adds convenience. Enjoy the fenced-in yard, perfect for outdoor fun. Inside, stained concrete floors lead to an extra-large hidden pantry and a spacious laundry room located upstairs. The primary suite offers a lovely balcony and a luxurious wet room with a soaking tub. This amazing home is a must-see, ready for you to make it yours! Third party, owner financing is available. Just ask me how!
- Type:
- Single Family
- Sq.Ft.:
- 1,796
- Status:
- Active
- Beds:
- 3
- Lot size:
- 0.04 Acres
- Year built:
- 2023
- Baths:
- 3.00
- MLS#:
- 1134645
- Subdivision:
- College Addition
ADDITIONAL INFORMATION
You will want to check out this stunning new construction home at The Weller near the Plaza District, offering the perfect blend of modern living and classic charm. This home boasts unbeatable convenience, with all the shopping, entertainment, and dining options of the Plaza District just a short walk away. The exterior showcases old-world craftsmanship with a full masonry brick design, enhancing its curb appeal. As the last of the three homes built in this micro-community, it stands out with its unique charm. Upon entering, you'll be greeted by an open floor plan designed for seamless living and entertaining. The kitchen is open and spacious, featuring custom cabinets, a peninsula with a breakfast bar, stainless steel appliances, a coffee bar, and a pantry. The main floor, flooded with natural light from numerous windows, is perfect for gatherings or relaxing at home. Elegant built-ins in the living area add a touch of sophistication. Toward the back of the downstairs, a convenient half bath and mud area lead out to the covered patio. Upstairs, all three bedrooms and the laundry area are thoughtfully situated. The spacious primary bedroom features a vaulted ceiling, an en suite bathroom, and a walk-in closet. One of the additional bedrooms, with its double glass doors, is perfect for a home office. The second floor also includes a balcony, providing an ideal spot for outdoor relaxation. The backyard is designed for easy living, with a covered patio and a small grassy area. This beautiful home at The Weller is ready to be yours. Come make it your own today. The Builder is offering an incentive with a full price offer: $10,000 in Buyer's closing cost plus leaving the washer, dryer and refrigerator.
Open House:
Saturday, 9/28 12:00-4:00PM
- Type:
- Single Family
- Sq.Ft.:
- 1,775
- Status:
- Active
- Beds:
- 3
- Lot size:
- 0.04 Acres
- Year built:
- 2024
- Baths:
- 3.00
- MLS#:
- 1135649
- Subdivision:
- Classen Ten Pen
ADDITIONAL INFORMATION
This stunning new construction home, located just blocks from the vibrant Plaza District, perfectly blends modern design with the best of urban living. With the Plaza’s shopping, dining, and entertainment just steps away, convenience is unmatched. The moment you enter, you'll be welcomed by an open floor plan, ideal for both everyday living and entertaining. Neutral tile flooring, crown molding, and custom woodwork add to the home's polished aesthetic. The spacious kitchen is perfect for the cook or entertainer, offering custom cabinetry with inset doors and drawers, a peninsula with a breakfast bar, stainless steel appliances, a coffee or liquor bar with floating shelves, plus a pantry for added storage. Thoughtful details like elegant built-ins greet you at the entry, while a half bath and mudroom bench lead to the attached garage. Upstairs, all three bedrooms and the laundry are conveniently situated for optimal design. The primary suite boasts a vaulted ceiling, spacious walk-in closet, an en suite bathroom with a modern aesthetic that includes a double vanity, elegant lighting, designer wallpaper, and exquisite tile to make your morning routine much more enjoyable. The two additional bedrooms offer flexibility: one is ideal for a home office, and the other serves as a guest suite with the hall bath nearby. The backyard, designed for easy maintenance, includes an open patio, concrete planter box for lush landscaping, and a small grass area. With a full-price offer, the builder is offering $10,000 in Buyer's closing costs and new washer, dryer, and refrigerator. Additional items to note; foam insulated walls, zoned HVAC, sprinkler system and carport area in front of the garage.
- Type:
- Single Family
- Sq.Ft.:
- 2,874
- Status:
- Active
- Beds:
- 5
- Lot size:
- 0.16 Acres
- Year built:
- 1908
- Baths:
- 4.00
- MLS#:
- 1135559
- Subdivision:
- University Add
ADDITIONAL INFORMATION
This historic property located in Mesta Park has seen a full renovation! While maintaining its charm and character this practically new home has been thoughtfully designed for modern lifestyles. The homes original character can be seen at every turn while the modern day conveniences of this home do not go unnoticed. Entering you are greeted by the cozy foyer with stained glass window, bench seat, and stairs leading to the bedrooms. The common areas are more than large enough for the entertainer. The living area has original stained glass windows, a gas fireplace, and built ins for you to add your personal touch. It flows nicely to the large dining area that is open to both the living area and kitchen. The wine closet with the year the home was built tiled into its floor sits between the dining room and kitchen. The kitchen is a dream and loaded with storage. A peninsula with seating, an island large enough for prepping while cooking on your 48" range, and quartz countertops. You'll fall in love with your new Thor appliances that include an ice machine, drawer microwave, and dishwasher. Completing the first floor is the whimsical wall papered half bathroom as well as basement access. On the second floor you will discover the primary suite with wet room and large closet, two secondary bedrooms, a full bathroom, and laundry room. Head on up to the third floor. There you will find two additional bedrooms, a full bathroom, and a loft space that could function as a sitting or reading area. Outside, a two car detached garage with access from the alley and street, and an additional outbuilding with electricity that would make a great office or extra storage area. This home has all NEW interior plumbing, NEW main water line, NEW main sewer line, NEW roof/guttering, three NEW HVAC units, NEW furnace, NEW tankless hot water tank, and NEW hardwood floors on the first and second floors.
- Type:
- Single Family
- Sq.Ft.:
- 1,537
- Status:
- Active
- Beds:
- 3
- Lot size:
- 0.16 Acres
- Year built:
- 1923
- Baths:
- 2.00
- MLS#:
- 1135531
- Subdivision:
- University Add
ADDITIONAL INFORMATION
This wonderfully renovated home has its original charm including doorways, 9 foot ceilings, white oak flooring, and large wood trim. The kitchen is a chefs dream with new custom to the ceiling cabinets with soft close hinges, quartz counters, stainless slide in range, and a pantry. The master has a completely renovated full bath with new shower and vanity, as well as a very large walk in closet. Updates throughout the home include new low e, argon filled black windows, new modern light fixtures, new plumbing fixtures, new porcelain tile, and new interior and exterior paint, new electrical, new ch/a, new plumbing, new roof and decking, and new concrete drive way and back patio. The home features a whole home attic fan and a 1/2 basement for extra storage or a storm shelter. The front of the home expands the length of the house perfect for a relaxing evening.
- Type:
- Duplex
- Sq.Ft.:
- 1,224
- Status:
- Active
- Beds:
- 2
- Lot size:
- 0.16 Acres
- Year built:
- 1915
- Baths:
- 2.00
- MLS#:
- 1135521
- Subdivision:
- Neas Add
ADDITIONAL INFORMATION
Completely Remodeled Duplex Near Midtown & The Paseo District! This beautifully remodeled duplex, featuring one bedroom and one bath in each unit, offers an incredible investment opportunity. Both units have been fully updated with a new roof, windows, appliances, and fresh interior and exterior paint. Ideal for generating rental income or for multi-family living. Located near Midtown and the vibrant Paseo district, it provides convenient access to dining, entertainment, and shopping. Don’t miss out on this turn-key property with great potential for long-term returns!
- Type:
- Single Family
- Sq.Ft.:
- 1,713
- Status:
- Active
- Beds:
- 3
- Lot size:
- 0.16 Acres
- Year built:
- 1915
- Baths:
- 2.00
- MLS#:
- 1135009
- Subdivision:
- University Add
ADDITIONAL INFORMATION
TURN KEY and MOVE-IN READY! Don't miss this incredible opportunity in the highly desirable Gatewood UCD, just a short walk to OCU and the vibrant Plaza District! This home features updated flooring throughout, including plush carpeting, with spacious, open living areas. The large kitchen includes a cozy dining area, and you'll be amazed by the size of the laundry room! Ample built-in storage and millwork throughout are perfect for keeping all your treasures organized. With its split floorplan, this home offers great potential as a multigenerational living space or an investment property. Water and electricity have already been run to the garage, offering the possibility of expanding into a garage apartment. Additionally, the main home could be easily converted into a duplex for even more cash flow potential. Recent updates include French drains installed in 2022 and a new roof in 2024. The property is being sold AS-IS—inspections are welcome, but the sellers will not be negotiating repairs.
- Type:
- Single Family
- Sq.Ft.:
- 924
- Status:
- Active
- Beds:
- 2
- Lot size:
- 0.16 Acres
- Year built:
- 1923
- Baths:
- 1.00
- MLS#:
- 1134730
- Subdivision:
- West Lawn Park
ADDITIONAL INFORMATION
Looking for a cottage in the middle of Oklahoma City? You won't want to miss this little gem near NW 23rd Street and Pennsylvania Avenue and very close to The Plaza District, Uptown, Midtown, The Paseo, Film Row, The Oak, Penn Square Mall, Deep Deuce, Downtown, Bricktown, and Automobile Alley. This cute home located right next to Oklahoma City University has 2 bedrooms and 1 bath including a detached garage for plenty of storage and/or workspace. Fresh paint throughout and new siding on the entire exterior. Book your showing today. this won't last long.
- Type:
- Single Family
- Sq.Ft.:
- 1,402
- Status:
- Active
- Beds:
- 3
- Lot size:
- 0.16 Acres
- Year built:
- 1918
- Baths:
- 2.00
- MLS#:
- 1134531
- Subdivision:
- University Add
ADDITIONAL INFORMATION
Discover this stunning 3-bedroom, 2-bathroom bungalow located at 1513 NW 21st St in the historic Mesta Park neighborhood of Oklahoma City. This home combines timeless architectural details with modern conveniences, offering a perfect balance of old-world charm and contemporary living. As you enter, you're greeted by beautiful hardwood floors and large windows that provide an abundance of natural light. The spacious living room flows seamlessly into the formal dining area, ideal for gatherings and entertaining. The kitchen is fully updated, perfect for the home chef. The primary suite features a generous bedroom space with an updated ensuite bathroom. Two additional bedrooms provide flexibility for family, guests, or a home office setup. Both bathrooms are modern and updated to complement the home's historic style. The exterior boasts a well-maintained yard with mature landscaping, and a cozy back patio, perfect for morning coffee or evening relaxation. A detached garage offers additional storage or parking space. Located just minutes from Midtown, Uptown, and downtown OKC, this home is close to shopping, dining, parks, and entertainment. Don't miss the opportunity to own a piece of history in one of Oklahoma City’s most sought-after neighborhoods!
- Type:
- Single Family
- Sq.Ft.:
- 1,794
- Status:
- Active
- Beds:
- 3
- Lot size:
- 0.16 Acres
- Year built:
- 1920
- Baths:
- 2.00
- MLS#:
- 1134262
- Subdivision:
- College Add
ADDITIONAL INFORMATION
Discover this beautifully renovated bungalow that blends vintage charm with modern style and convenience. Just steps away from the Plaza District near some of the best dining, shopping, and entertainment the city has to offer. Inside, you will fall in love with the spacious open floor concept, perfect for both everyday living and entertaining guests. The kitchen features a large island with seating, ample counter space, and newer upgraded stainless-steel appliances. Whether you're preparing a quick meal or hosting a dinner party, this kitchen is designed to meet all your needs. The home offers three generously sized bedrooms, including a primary bedroom suite with a fabulous premium closet system, complete with pull-out drawers and a vanity table with mirror. The en-suite bathroom features a large walk-in shower that exudes modern luxury. One of the additional bedrooms is perfect for a home office or guest room, offering flexibility to fit your lifestyle. Enjoy your mornings or evenings on the expansive front porch, perfect for sipping coffee or unwinding after a busy day. Appreciate the 2-car garage—a rare luxury in this neighborhood—you will have plenty of space for parking and storage. ****Note Water heater and the HVAC unit are all less than 2 years old MOL.
Open House:
Sunday, 9/29 2:00-4:00PM
- Type:
- Single Family
- Sq.Ft.:
- 1,150
- Status:
- Active
- Beds:
- 3
- Lot size:
- 0.08 Acres
- Year built:
- 1921
- Baths:
- 2.00
- MLS#:
- 1133913
- Subdivision:
- Youngs Englewood Add
ADDITIONAL INFORMATION
Step inside this beautifully reimagined craftsman home that’s nothing short of charisma and taste. Stripped down to the studs and rebuilt with new drywall, insulation, electrical, hvac, water heater, windows, driveway, siding, and more. Upon entry to the oversized front porch perfect for enjoying your morning coffee, you are greeted with 10 foot ceilings. Exposed cedar rafters in the living room brought to life to highlight craftsman architecture. Majestic arches and doorways guide you from living space to living space. A brand new kitchen with brand new appliances and custom cabinetry await the lucky new owner. An upstairs bathroom has been completely remodeled with luxury and relaxation in mind. Other features include an oversized laundry room, many custom built-ins, and fenced in yard. A house built to last 100 years and rebuilt to last another 100. Located 2 minutes from the very popular and highly desirable Plaza District, with restaurants and parks being in walking distance. Come see for yourself! Listing agent is related to seller. *Property qualifies for a $5,000 grant with Prosperity Bank on FHA/VA!*

Copyright© 2024 MLSOK, Inc. This information is believed to be accurate but is not guaranteed. Subject to verification by all parties. The listing information being provided is for consumers’ personal, non-commercial use and may not be used for any purpose other than to identify prospective properties consumers may be interested in purchasing. This data is copyrighted and may not be transmitted, retransmitted, copied, framed, repurposed, or altered in any way for any other site, individual and/or purpose without the express written permission of MLSOK, Inc. Information last updated on {{last updated}}
