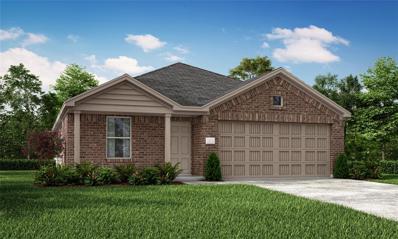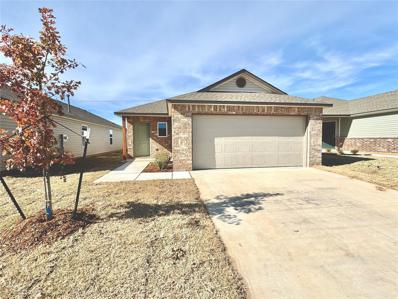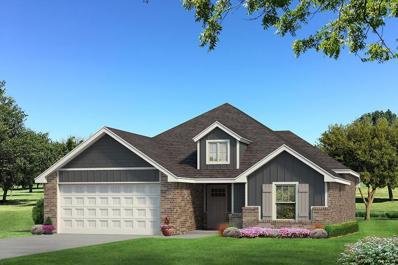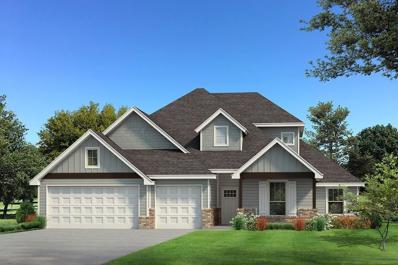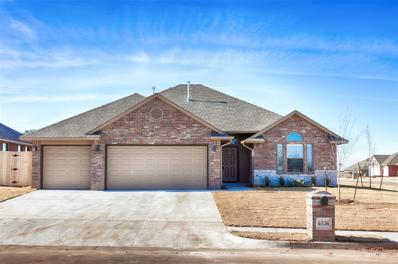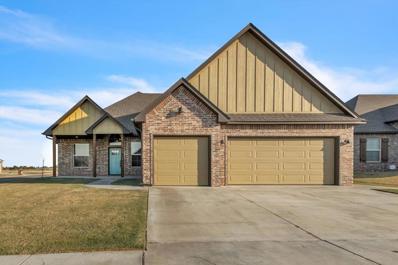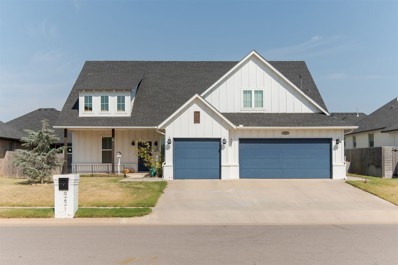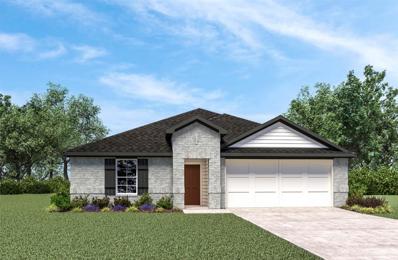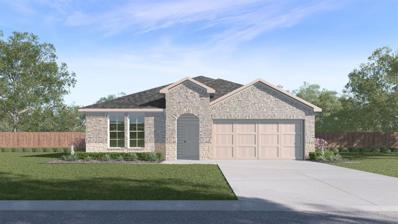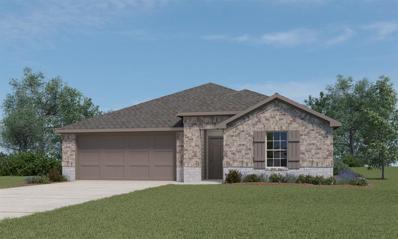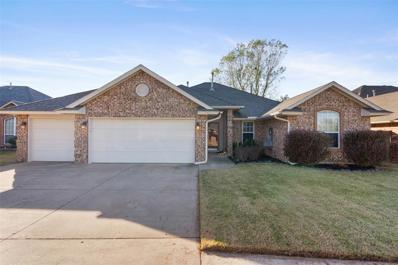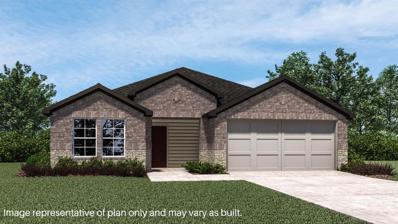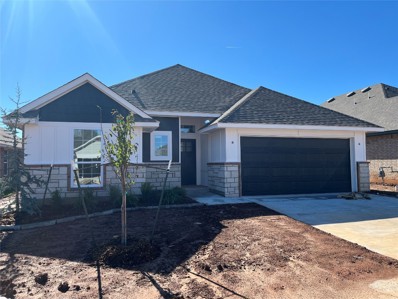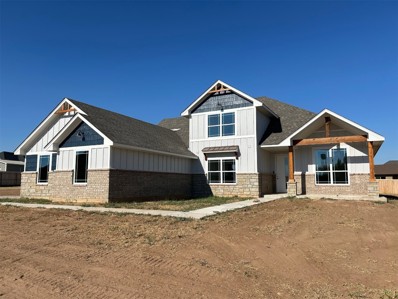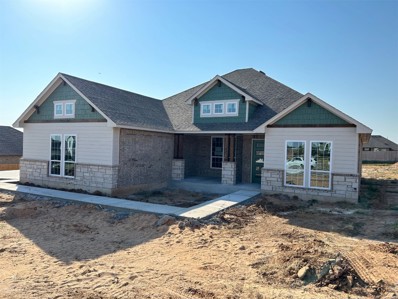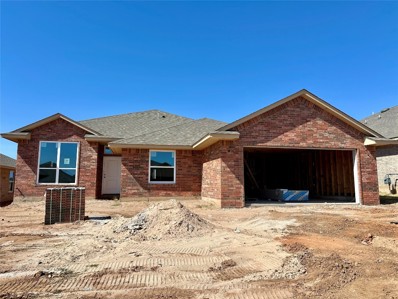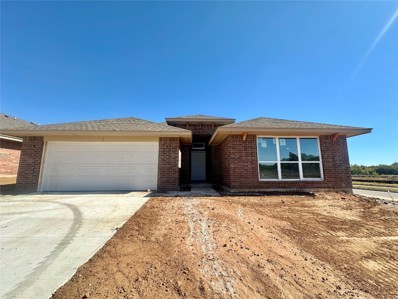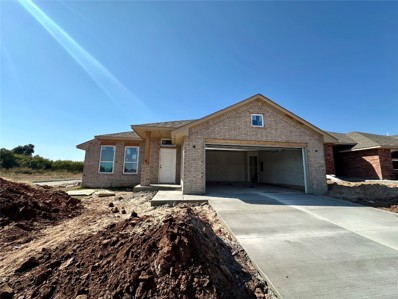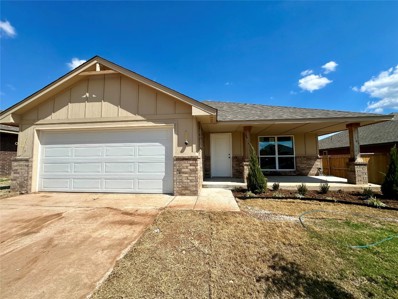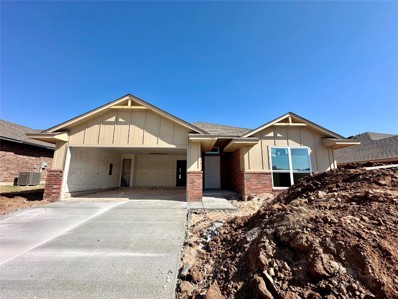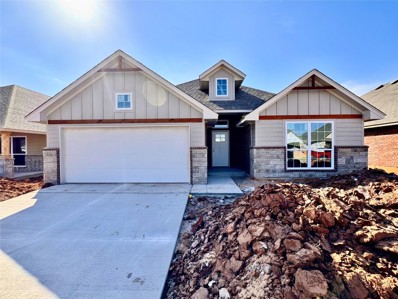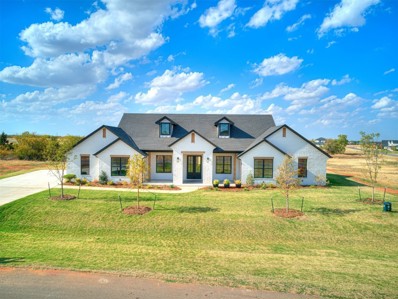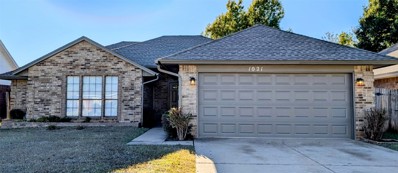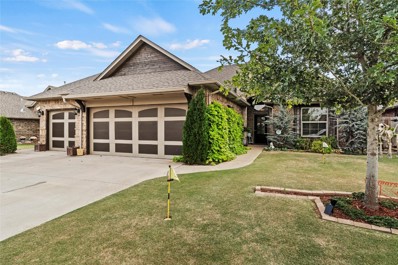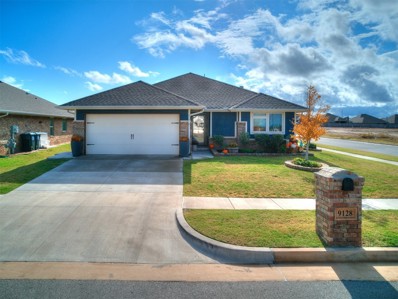Yukon OK Homes for Rent
The median home value in Yukon, OK is $276,300.
This is
higher than
the county median home value of $248,900.
The national median home value is $338,100.
The average price of homes sold in Yukon, OK is $276,300.
Approximately 68.31% of Yukon homes are owned,
compared to 25.63% rented, while
6.06% are vacant.
Yukon real estate listings include condos, townhomes, and single family homes for sale.
Commercial properties are also available.
If you see a property you’re interested in, contact a Yukon real estate agent to arrange a tour today!
$259,999
9601 NW 126th Street Yukon, OK 73099
- Type:
- Single Family
- Sq.Ft.:
- 1,720
- Status:
- NEW LISTING
- Beds:
- 4
- Lot size:
- 0.16 Acres
- Year built:
- 2024
- Baths:
- 2.00
- MLS#:
- 1143697
- Subdivision:
- Huntington Ridge
ADDITIONAL INFORMATION
LENNAR - Huntington Ridge - Agora Floorplan - A single-story home with enough space for families or anyone in search of extra space. Enter into the home to find three secondary bedrooms, a laundry room and a full-sized bathroom toward the front. The open layout shared among the dining room, family room and kitchen with center island provides a seamless transition between the shared living spaces. While the owner’s suite features an en-suite bathroom and a walk-in closet. THIS IS COMPLETE NOVEMBER 2024! Prices, dimensions and features may vary and are subject to change. Photos are for illustrative purposes only.
$216,900
3337 Hondo Terrace Yukon, OK 73099
- Type:
- Single Family
- Sq.Ft.:
- 1,373
- Status:
- NEW LISTING
- Beds:
- 3
- Lot size:
- 0.11 Acres
- Year built:
- 2024
- Baths:
- 2.00
- MLS#:
- 1143669
- Subdivision:
- Creekside Village
ADDITIONAL INFORMATION
***MOVE-IN READY*** Located in the highly sought-after City of Mustang, this property is a true gem. The primary bedrooms feature spacious closets for added convenience. The kitchen boasts a gas range, ample countertops, energy-efficient LED lighting, and large windows to let in natural light. The neutral color palette gives the interior a contemporary feel. The main living areas are adorned with durable LVP flooring, while the bedrooms are cozy with plush carpeting. Additionally, a comprehensive warranty provides added peace of mind. Situated just 2 miles from highway access and a short 20-minute commute to Downtown OKC, this community offers a convenient location tailored to your everyday needs.
$306,340
12329 SW 30th Street Yukon, OK 73099
- Type:
- Single Family
- Sq.Ft.:
- 1,550
- Status:
- NEW LISTING
- Beds:
- 3
- Lot size:
- 0.2 Acres
- Year built:
- 2024
- Baths:
- 2.00
- MLS#:
- 1143707
- Subdivision:
- Scissortail Crossing
ADDITIONAL INFORMATION
This Drake floorplan features 1,745 Sqft of total living space, which includes 1,550 Sqft of indoor space and 195 Sqft of outdoor living. This lovely home offers 3 bedrooms, 2 full bathrooms, 2 covered patios, a utility room, and a 2-car garage with a storm shelter installed. The living room presents 10' ceilings, large windows, a ceiling fan, wood-look tile, and a stacked stone surround gas corner fireplace. The elegant kitchen features a large center island, custom-built cabinets to the ceiling, a corner pantry, stunning pendant lighting, more wood-look tile, stainless steel appliances, and 3 CM countertops. The primary suite supports a sloped ceiling detail, windows, a ceiling fan, and our cozy carpet finish. The prime bath holds a dual sink vanity, a free-standing tub, a private water closet, a walk-in shower, and a HUGE walk-in closet. Head outside and enjoy the covered back patio has a wood-burning fireplace, a gas line, and a TV hookup. Other amenities include our healthy home technology, a tankless water heater, R-44 insulation, an air filtration system, and more!
$467,840
9301 NW 116th Street Yukon, OK 73099
- Type:
- Single Family
- Sq.Ft.:
- 2,520
- Status:
- NEW LISTING
- Beds:
- 5
- Lot size:
- 0.2 Acres
- Year built:
- 2024
- Baths:
- 3.00
- MLS#:
- 1143651
- Subdivision:
- Nichols Creek
ADDITIONAL INFORMATION
This Hazel Bonus Room 5 Bedroom has 2,735 Sqft of total living space, which includes 2,520 Sqft of indoor living space and 215 Sqft of outdoor living space. This two-story luxury home offers 5 bedrooms, 3 full baths, 2 covered patios, a spacious bonus room, a large utility room, and a 3-car garage with an in-ground storm shelter installed. The living room presents a stacked stone corner gas fireplace, three 7’ windows, wood-look tile, Cat6 wiring, rocker switches throughout, and an impeccable coffered ceiling. The kitchen supports stainless steel appliances, including a 5-burner cooktop, custom-built cabinets to the ceiling with cabinet hardware and under cabinet lighting, soft close drawer glides and hinges, 3 CM countertops, stunning pendant lighting, a large corner pantry, modern tile backsplash, and an oversized island with a built-in trash can pullout. The primary suite offers a sloped ceiling with a ceiling fan, windows, and our cozy carpet finish. The prime bath features a dual sink vanity, a free-standing tub, a walk-in shower, and a HUGE walk-in closet. Covered outdoor living boasts a wood-burning fireplace, a gas line for your grill, and a TV hookup for your flatscreen. This home also offers our healthy home technology, a tankless water heater, a whole home air filtration system, R-44 insulation, and more!
$324,950
4536 Oasis Court Yukon, OK 73099
- Type:
- Single Family
- Sq.Ft.:
- 1,783
- Status:
- NEW LISTING
- Beds:
- 4
- Lot size:
- 0.2 Acres
- Year built:
- 2021
- Baths:
- 2.00
- MLS#:
- 1143601
- Subdivision:
- River Mesa
ADDITIONAL INFORMATION
Immaculate, One-Owner Gem on a Premium Corner Lot!Welcome to this meticulously maintained, one-owner home that’s move-in-ready perfection. Boasting a brand new roof (2023) and a new extended privacy fence with sturdy steel posts, this property exudes both style and security. Plus, with a Generac generator already in place, you’ll have peace of mind no matter the weather. Step inside to experience an inviting, open floor plan that effortlessly combines the kitchen, dining, and living areas for a warm, spacious feel—ideal for family gatherings and entertaining.But wait! There also is a corner fireplace! The kitchen is a chef's dream, featuring elegant granite countertops and a tumbled marble backsplash that adds a touch of timeless beauty. Solid wood custom made cabinets with a rich, dark natural finish bring warmth and durability, complemented by stainless steel appliances and two pantries to ensure all your storage needs are met.With 4 spacious bedrooms and a 3-car garage, this home offers room for everyone. Lots of storage including Australian wrap around closet in Master Bed.The garage even includes a safe room and plenty of space for cars and big boys toys. This beautiful property is more than just a house; it’s a complete lifestyle package. Don’t miss your chance to make it yours! Call today for a showing and discover all that this exceptional home has to offer!
$375,000
13525 NW 1st Street Yukon, OK 73099
- Type:
- Single Family
- Sq.Ft.:
- 2,247
- Status:
- NEW LISTING
- Beds:
- 4
- Lot size:
- 0.27 Acres
- Year built:
- 2022
- Baths:
- 3.00
- MLS#:
- 1143533
- Subdivision:
- Braxton Sec 3
ADDITIONAL INFORMATION
Welcome to this beautifully designed modern home in Yukon, Oklahoma! Built in 2022, this residence offers contemporary living in a vibrant new community. Experience quality craftsmanship and thoughtful design as you enter the light-filled, open-concept living space—perfect for hosting gatherings or relaxing. The stylish kitchen is a chef’s dream, featuring sleek countertops, stainless steel appliances, and ample cabinet space, seamlessly connected to a charming dining area. The master suite is a private haven, complete with a spacious walk-in closet and a spa-inspired ensuite bathroom with dual vanities, a soaking tub, and a separate shower. Additional bedrooms offer versatility for guests, home offices, or creative spaces. A standout feature of this home is the large bonus room, complete with its own bathroom and a built-in fridge, adding convenience and flexibility for various uses. Step outside to a covered patio that overlooks a generous yard, perfect for outdoor activities and relaxation. Ideally located near shopping, dining, and entertainment, this home perfectly balances modern style, comfort, and convenience. Don’t miss the opportunity to make this stunning Yukon home your own—schedule a viewing today!
$385,000
9221 NW 82nd Street Yukon, OK 73099
Open House:
Sunday, 11/17 2:00-4:00PM
- Type:
- Single Family
- Sq.Ft.:
- 2,127
- Status:
- NEW LISTING
- Beds:
- 4
- Lot size:
- 0.2 Acres
- Year built:
- 2020
- Baths:
- 3.00
- MLS#:
- 1143409
- Subdivision:
- Crestone Ridge Ii
ADDITIONAL INFORMATION
Introducing the Artisan Farmhouse: a thoughtfully crafted, custom-built residence that seamlessly marries modern comforts with timeless design. With 4 spacious bedrooms, 2.5 baths, and a layout designed for effortless living, this home is as functional as it is beautiful. Upon entry, the rich wood floors and brick fireplace warmly welcome you into a space where every detail has been carefully considered. High ceilings and an open floor plan provide an inviting flow from one area to the next. At the heart of the home is a stunning kitchen with 3cm quartz countertops, floating shelves, and a large central island perfect for family meals, casual mornings, or hosting friends. The primary suite is a true retreat, featuring a spa-like bathroom with double vanities, intricate accent tiling, and a spacious walk-in closet that brings a touch of luxury to your everyday routine. The additional bedrooms are designed to flex, ideal for family, guests, or a home office. Practicality shines in the large utility room, designed with ample storage and counter space to simplify daily routines. And, for those who need a little extra space, the three-car garage is a dream. Perfect for additional storage, hobbies, or simply keeping vehicles secure and organized. Outside, the expansive covered patio overlooks a professionally landscaped yard with upgraded TifTuf® Bermuda grass. The painted brick exterior and blue accent doors add a modern flair, giving this home a fresh, welcoming appeal. With close proximity to the playground, pool, and gym, this property blends comfort, style, and community in one ideal setting. Located in the desirable Crestone Ridge community, this home is just moments from the Turner Turnpike and NW Expressway, providing an easy commute and quick access to shopping, dining, and other urban conveniences.
$272,000
2809 Otis Lane Yukon, OK 73099
- Type:
- Single Family
- Sq.Ft.:
- 1,796
- Status:
- NEW LISTING
- Beds:
- 4
- Lot size:
- 0.16 Acres
- Year built:
- 2024
- Baths:
- 2.00
- MLS#:
- 1143480
- Subdivision:
- Homestead At Horn Valley
ADDITIONAL INFORMATION
This beautiful floor plan in Yukon offers a lighted front porch and professional landscaping at entrance and a wonderful covered back patio for entertaining around the bbq. Inside the home, you'll find a gourmet kitchen that includes eye catching quartz countertops, stainless steel dishwasher, gas range, microwave, and spacious walk-in pantry with built-in shelving. Enjoy 9' ceilings & LVP in all common areas, covered front walkway & back porch, and professional landcaping. Relax in the extra large main bedroom just off the back of the house and enjoy the adjoining ensuite with a luxurious 5-foot shower, built in shelving and large walk-in closet. Home features a Rinnai tankless water heater, designer marble vanity tops in bathrooms, and smart home package. Estimated completion February/March. Located off Sarah Rd. in the Yukon school district - close to Lake Overholser & Route 66 parks. Photos shown here may not depict the specified home and features. virtual tour of "Cali" plan here. Reserve it today to lock in price!
$292,990
2813 Otis Lane Yukon, OK 73099
- Type:
- Single Family
- Sq.Ft.:
- 2,031
- Status:
- NEW LISTING
- Beds:
- 4
- Lot size:
- 0.16 Acres
- Year built:
- 2024
- Baths:
- 2.00
- MLS#:
- 1143476
- Subdivision:
- Homestead At Horn Valley
ADDITIONAL INFORMATION
This thoughtfully designed Kingston floor plan has it all! With over 2,030 square feet of living, 4 bedrooms and 2 full baths, this plan was designed with your family in mind. Offering comfortable living, with an inviting entryway that leads you into the kitchen and central family room. The kitchen has an extra-large island with beautiful white quartz countertops and overhang with ample seating, lots of cabinets for storage, Whirlpool stainless steel appliances, a gas range, and a large walk-in pantry. Off the central family room is the primary bedroom and ensuite with a large walk-in closet. Other features include a tankless water heater, smart home technology package and a 10 year builder warranty. The exterior of the house includes a fully sodded yard, covered patio & front entrance, and a beautiful landscaping package at the front entrance. Estimated completion February/March. Special interest rates & closing costs incentives available. Pictures/virtual tour are of a previously completed Kingston plan - colors are different (cabinets, walls, countertops. flooring, etc. Located off Sarah Rd. in the Yukon school district - close to Lake Overholoser & Route 66 parks. MAKE IT YOURS TODAY!
$296,990
2821 Otis Lane Yukon, OK 73099
- Type:
- Single Family
- Sq.Ft.:
- 2,042
- Status:
- NEW LISTING
- Beds:
- 4
- Lot size:
- 0.14 Acres
- Year built:
- 2024
- Baths:
- 3.00
- MLS#:
- 1143471
- Subdivision:
- Homestead At Horn Valley
ADDITIONAL INFORMATION
Beautiful and spacious! Take a look at this well-designed 4 bedroom floor plan with 3 full bathrooms and a study. Featuring an open concept kitchen & living room with an extra large dining area. You are going to love the light & classic colors throughout. From the eye catching white quartz countertops on the large island, to the modern white shaker style cabinets and stainless appliances. This home has 9' ceilings and light oak LVP flooring in all common areas. Plus a Rinnai tankless water heater, smart home technology package, full landscaping, covered back porch to enjoy those gorgeous Oklahoma sunsets and so much more! Estimated completion February/March. Reach out to reserve the price today and for more information on current promotions and incentives. Located off Sarah Rd. in the Yukon school district - close to Lake Overholser & Route 66 parks. Some features, colors, etc. may vary from pictures/virtual tour.
$250,000
3921 Pamela Lane Yukon, OK 73099
- Type:
- Single Family
- Sq.Ft.:
- 1,651
- Status:
- NEW LISTING
- Beds:
- 3
- Lot size:
- 0.16 Acres
- Year built:
- 2004
- Baths:
- 2.00
- MLS#:
- 1143451
- Subdivision:
- Millers Gate 4th Add
ADDITIONAL INFORMATION
NEW LISTING IN YUKON that is priced to sell! Do not miss out on this new listing in the desired neighborhood of Miller's Gate! You will love the oversized living area, updated wood flooring, great floor plan featuring a split plan, covered back patio, beautiful windows over the kitchen sink, ample storage throughout, and so much more! Storm shelter included in the garage! Being located close to I-40, the turnpike, and downtown Yukon makes for the perfect location. Go check it out today!
$267,490
2829 Otis Lane Yukon, OK 73099
- Type:
- Single Family
- Sq.Ft.:
- 1,574
- Status:
- NEW LISTING
- Beds:
- 3
- Lot size:
- 0.14 Acres
- Year built:
- 2024
- Baths:
- 2.00
- MLS#:
- 1143449
- Subdivision:
- Homestead At Horn Valley
ADDITIONAL INFORMATION
New build in Yukon - Estimated completion February/March! Take a look at this beautiful Denton floor plan in Horn Valley, within walking distance to Lake Overholser and Route 66 parks. This open concept plan utilizes every available space to the maximum. The chef's kitchen features a large island with beautiful quartz countertops, undermount farmhouse sink, Whirlpool stainless steel appliances to include gas range, stylish white shaker style cabinetry, and a large walk-in pantry with built-in shelving. The spacious primary bedroom is located at the rear of the home and features a luxurious ensuite that includes a 5-foot shower, built in shelving, and large walk-in closet. You are going to love the proffesional landscaping & spacious covered back porch! Home features include 16 SEER Puron energy efficient heating and cooling system per community guidelines and weather stripping around exterior doors. Bonus features include attic pull downstairs, tankless water heater, custom paint, 9' ceilings & LVP flooring in all common areas and a smart home package, and Rinnai tankless water heater. Builder paying up to $6,000 in closing costs with use of preferred lender.
$299,200
9304 NW 141st Street Yukon, OK 73099
Open House:
Saturday, 11/16 10:00-5:00PM
- Type:
- Single Family
- Sq.Ft.:
- 1,543
- Status:
- NEW LISTING
- Beds:
- 3
- Lot size:
- 0.14 Acres
- Year built:
- 2024
- Baths:
- 2.00
- MLS#:
- 1143302
- Subdivision:
- Savannah Estates 4
ADDITIONAL INFORMATION
With closing costs covered and an included fence, step into this brand-new three-bedroom, two-bathroom floor plan offering unparalleled convenience just moments away from Paycom, Lake Hefner, and NW Expressway! The living room features a cozy fireplace and ample space for entertaining loved ones. The kitchen is equipped with beautiful custom wood cabinetry, stainless steel appliances, quartz countertops, a farmhouse kitchen sink, and an island for extra storage. The primary bathroom includes a large soaking tub and a separate tiled shower. Additionally, the utility room is well-appointed with a charming window, cabinets, and built-in shelves. Outside, you'll find a long covered back patio, perfect for taking in the peaceful surroundings. This elite plan also boasts an 8/12 roof pitch, exterior stone work, and an upgraded landscape package, making it the perfect choice for your new construction home.
$533,500
9917 Goodman Street Yukon, OK 73099
- Type:
- Single Family
- Sq.Ft.:
- 2,839
- Status:
- NEW LISTING
- Beds:
- 5
- Lot size:
- 0.5 Acres
- Year built:
- 2024
- Baths:
- 4.00
- MLS#:
- 1143331
- Subdivision:
- Valdera
ADDITIONAL INFORMATION
You must see this beautiful home! From our Signature Collection, it is loaded with tons of features and amenities! Situated on a large half acre homesite in an outbuilding friendly and quiet neighborhood. The entry area has soaring ceilings and an attractive staircase with wrought iron and a landing. The kitchen comes with wonderful custom cabinets all the way to the ceiling, under cabinet lighting, stainless Samsung built-in appliances, gas cook top with lovely decorative vented hood, thick quartz tops, pull out door with trash cans inside island, huge walk in pantry and much more! Very spacious living room with built-in shelving next to the fireplace. There is a quaint tech area as you head to the primary bedroom with built-in desk and cabinets. The primary bathroom is very large with wonderful free standing soaker tub, big walk in tiled shower, long vanity with two sinks and enclosed water closet. The primary closet is enormous and connects to the utility room. Each spare bedroom is spacious and you will love the large mud bench in the front hall way. Upstairs you will find a large flex area and another bedroom with full bath! Wonderful side entry three car garage.
$493,992
9924 NW 98th Street Yukon, OK 73099
- Type:
- Single Family
- Sq.Ft.:
- 2,550
- Status:
- NEW LISTING
- Beds:
- 4
- Lot size:
- 0.52 Acres
- Year built:
- 2024
- Baths:
- 3.00
- MLS#:
- 1143330
- Subdivision:
- Valdera
ADDITIONAL INFORMATION
Such a beautiful and well thought out home! From the very start, this home is inviting with its large covered front porch. It also has a very large covered back patio! The main areas are covered with wonderful wood tile in a herringbone pattern. The gourmet kitchen includes floor to ceiling custom cabinets, under cabinet lighting, stainless steel Samsung built-in appliances, vented decorative hood, large island, tons of storage and much more!! Magnificent wood and stone fireplace in the living room. Spacious second living area behind double barn doors. The primary bedroom is very large and opens onto a beautiful en suite primary bathroom with large free standing soaker tub, big enclosed tiled walk in shower, water closet and huge walk in closet with seasonal storage. All three of the spare bedrooms are very spacious as well! This is an outbuilding friendly neighborhood so you can have just the set up you want! Big side entry three car garage!
- Type:
- Single Family
- Sq.Ft.:
- 2,030
- Status:
- NEW LISTING
- Beds:
- 4
- Lot size:
- 0.15 Acres
- Year built:
- 2024
- Baths:
- 2.00
- MLS#:
- 1143324
- Subdivision:
- Sycamore Gardens
ADDITIONAL INFORMATION
The Sycamores Location has it all with easy access to I-40 and the surrounding metro area. Short distance to Will Rogers Airport, Oklahoma City Community College, Hobby Lobby Headquarters, Tinker AFB and more! This home is currently under construction, can be reserved prior to completion, call for the current stage. This brand-new home includes 4 beds and 2.5 baths PLUS a dedicated work/tech area, Giving you all the space you need and more! The main living area will dazzle with beautiful wood-look ceramic tile flooring spanning throughout the kitchen, living and dining areas. In the kitchen, custom painted wood cabinets, stainless steel Samsung appliances, soft close cabinets and under cabinet lighting make the space functional and beautiful! With the large covered patio off the dining area and massive kitchen island, entertaining just makes sense in this home! A mud bench off the garage provides a spot to stow your coats and shoes to keep things organized. Located in the highly sought after Mustang school district, the community also features parks including a large playset, picnic & basketball areas and even a splash pad! This home won't last long! Schedule your showing today before it's gone!
- Type:
- Single Family
- Sq.Ft.:
- 1,875
- Status:
- NEW LISTING
- Beds:
- 3
- Lot size:
- 0.16 Acres
- Year built:
- 2024
- Baths:
- 2.00
- MLS#:
- 1143322
- Subdivision:
- Sycamore Gardens
ADDITIONAL INFORMATION
Currently under construction, call for the current stage, home can be reserved prior to completion. The Tiffany plan was designed to maximize all of the 1875sf, giving you all the space and functionality you need in your Home.The main feature of this floor design is the unique utility connection from the primary ensuite and closet! A beautiful entryway greets you and is a great space for hall tables or various décor options.This home has a truly wonderful primary suite retreat with a massive bedroom, large walk-in closet, dual vanity, soaking tub, water closet, and a tiled corner doorless shower. The kitchen is a great gathering space complete with Samsung stainless steel appliances including a five burner gas range, quartz countertops, all elegantly illuminated by under cabinet lighting. Additionally the long covered patio will provide an enjoyable outdoor space. The Sycamores Location has it all with easy access to I-40 and the surrounding metro area. Short distance to Will Rogers Airport, Oklahoma City Community College, Hobby Lobby Headquarters, Tinker AFB and more! Located in the highly sought after Mustang school district, the community also features 2 community parks including a large playset, picnic & basketball areas and even a splash pad! Schedule your appointment today so you don’t miss out on the opportunity to reserve this HOME!
- Type:
- Single Family
- Sq.Ft.:
- 1,806
- Status:
- NEW LISTING
- Beds:
- 3
- Lot size:
- 0.16 Acres
- Year built:
- 2024
- Baths:
- 2.00
- MLS#:
- 1143320
- Subdivision:
- Sycamore Gardens
ADDITIONAL INFORMATION
The Sycamores Location has it all with easy access to I-40 and the surrounding metro area. Short distance to Will Rogers Airport, Oklahoma City Community College, Hobby Lobby Headquarters, Tinker AFB and more! Currently under construction, call for the current stage, home can be reserved prior to completion.This spacious three-bedroom, two-bathroom floor plan gives you the space you need with its extra flex space AND is on a Corner Lot! The living room has a cozy centered fireplace as well as large front facing windows offering plenty of natural light! The open concept living and dining area are perfect for entertaining wood look ceramic tile running throughout. The kitchen features a large island as well as Samsung stainless steel appliances, under cabinet lighting, and quartz or granite countertops. Just off the dining area is the extra flex space overlooking the backyard, perfect for an office, hobby space, game or play room! This room can also be easily hidden from the main living area with its two beautiful barn doors. The utility room features multiple built-in soft close cabinets giving you extra storage. The Primary ensuite is relaxing and functional with its soaking garden tub, tiled doorless walk in shower and large walk in closet. Located in the highly sought after Mustang school district, the community also features 2 community parks including a large playset, picnic & basketball areas and even a splash pad! Call today to schedule a showing.
- Type:
- Single Family
- Sq.Ft.:
- 1,701
- Status:
- NEW LISTING
- Beds:
- 4
- Lot size:
- 0.14 Acres
- Year built:
- 2024
- Baths:
- 2.00
- MLS#:
- 1143317
- Subdivision:
- Sycamore Gardens
ADDITIONAL INFORMATION
Currently under construction, can be reserved prior to completion, call for the current stage. As you enter the Lynndale Plus floorplan you will be greeted by beautiful ceramic wood look tile that runs throughout the open Kitchen, dining and living spaces, as well as a cozy gas log fireplace. The Kitchen features stainless steel appliances, including a 5 burner gas range, quartz or granite countertops and under cabinet lighting! The dining area has a wonderful large bay window as well as easy access to the covered back patio! The primary suite you will find a large soaking garden tub,tiled shower, double vanity and walk-in closet. This split floor plan is a true 4 bedroom that gives you the space and comfort you need and want! Other included features like full sod and landscaping package, 97% efficient tankless water heater, Low-e Thermal pane windows, radiant barrier decking make this home Beautiful and energy efficient, inside and out! The Sycamores Location has it all with easy access to I-40 and the surrounding metro area. Short distance to Will Rogers Airport, Oklahoma City Community College, Hobby Lobby Headquarters, Tinker AFB and more! Located in the highly sought after Mustang school district, the community also features 2 community parks including a large playset, picnic & basketball areas and even a splash pad! Call today to schedule a showing and learn more!
- Type:
- Single Family
- Sq.Ft.:
- 1,689
- Status:
- NEW LISTING
- Beds:
- 3
- Lot size:
- 0.15 Acres
- Year built:
- 2024
- Baths:
- 2.00
- MLS#:
- 1143315
- Subdivision:
- Sycamore Gardens
ADDITIONAL INFORMATION
Currently under construction, call for the current stage, home can be reserved prior to completion. The Taylor is a functional, split floor plan that features a unique connection between the utility room and the primary closet and ensuite. With its large kitchen island and covered back patio off the dining area it is perfect for entertaining! Wood-look ceramic tile throughout the living/Dining area, stainless steel Samsung appliances, soft close cabinets and more! The Sycamores Location has it all with easy access to I-40 and the surrounding metro area. Short distance to Will Rogers Airport, Oklahoma City Community College, Hobby Lobby Headquarters, Tinker AFB and more! Homeowners can also enjoy exclusive use of the community park, which boasts two playgrounds with covered picnic areas, a basketball court, and splash pad! Schedule a showing to learn more!
$317,945
9312 NW 141st Street Yukon, OK 73099
Open House:
Saturday, 11/16 10:00-5:00PM
- Type:
- Single Family
- Sq.Ft.:
- 1,689
- Status:
- NEW LISTING
- Beds:
- 3
- Lot size:
- 0.14 Acres
- Year built:
- 2024
- Baths:
- 2.00
- MLS#:
- 1143303
- Subdivision:
- Savannah Estates 4
ADDITIONAL INFORMATION
Don't wait! Take advantage of closing costs covered and an included fence! Dive into unparalleled convenience mere moments from Paycom, Lake Hefner, and NW Expressway! This vibrant 3 bed, 2 bath new construction home. This stunning open concept residence offers the perfect fusion of style and comfort. Step inside to find beautiful finishes and abundant space, seamlessly connecting the spacious living room to a breathtaking kitchen. Experience our Elite Collection features, boasting a large island, Samsung appliances, custom-built soft-close cabinets, and your choice of quartz countertops. Unwind in the primary bedroom with its ensuite, complete with a separate tiled shower and garden tub. Outside, a generous covered patio beckons, perfect for entertaining or enjoying tranquil evenings. Don't hesitate—seize the opportunity to make this your dream home today!
$750,000
13133 Ashlyn Lane Yukon, OK 73099
- Type:
- Single Family
- Sq.Ft.:
- 2,986
- Status:
- NEW LISTING
- Beds:
- 4
- Lot size:
- 1.05 Acres
- Year built:
- 2024
- Baths:
- 4.00
- MLS#:
- 1143229
- Subdivision:
- Lakes At Timber Ridge, The
ADDITIONAL INFORMATION
Welcome to beautiful crafted new construction, perfectly situated on a spacious one-acre lot in The Lakes at Timber Ridge in Piedmont School District. Prepare to be captivated by the custom design, which includes intricate ceiling details in the living room + entryway. The thoughtfully designed kitchen is a chef's dream, featuring a window over the sink that frames a picturesque view of the backyard + an oversized cathedral-style back porch—ideal for entertaining or simply relaxing. With 4 bedrooms, 3 full bathrooms, a powder bath + a versatile game room that could serve as a 5th bedroom, this home offers ample space for any lifestyle. A pocket office adds convenience, while custom touches throughout the home, such as a walk-in pantry, mud bench organization center + butler’s pantry, elevate everyday living. This property offers the perfect balance of tranquility + accessibility—close enough to the Turnpike for an easy commute, yet far enough from the city's hustle + bustle to enjoy peaceful living. Don’t miss the opportunity to make this beautiful, custom-built home yours!
- Type:
- Single Family
- Sq.Ft.:
- 1,771
- Status:
- NEW LISTING
- Beds:
- 3
- Lot size:
- 0.17 Acres
- Year built:
- 1989
- Baths:
- 2.00
- MLS#:
- 1143226
- Subdivision:
- Westbury Blocks 161-165
ADDITIONAL INFORMATION
This home has been RECENTLY UPDATED!! FRESH PAINT! NEW LIGHTING AND FLOORS! UPDATED APPLIANCES! BRIGHT AND OPEN Floorplan! STORM SHELTER in garage! RECENT hot water tank! ROOF in 2020.
$370,000
11724 SW 24th Street Yukon, OK 73099
Open House:
Sunday, 11/17 2:00-4:00PM
- Type:
- Single Family
- Sq.Ft.:
- 1,958
- Status:
- NEW LISTING
- Beds:
- 4
- Lot size:
- 0.17 Acres
- Year built:
- 2017
- Baths:
- 2.00
- MLS#:
- 1143224
- Subdivision:
- Timbercreek Estates Ph 4
ADDITIONAL INFORMATION
Experience utility bills averaging $60-$160 a month lower than average, in this exceptionally well-maintained, open-concept home! Perfect for entertaining, the home boasts a fabulous outdoor area with an extended back patio and a custom-built outdoor kitchen, ready for gatherings of any size. Inside, enjoy the warmth and craftmanship of detailed woodwork throughout, adding character to each room. With three spacious bedrooms plus an office that could easily serve as a forth bedroom, this home offers both flexibility and comfort. Meticulous care is evident in every corner- come see all this home has to offer!
$320,000
9128 NW 120th Street Yukon, OK 73099
- Type:
- Single Family
- Sq.Ft.:
- 1,633
- Status:
- NEW LISTING
- Beds:
- 3
- Lot size:
- 0.16 Acres
- Year built:
- 2021
- Baths:
- 2.00
- MLS#:
- 1142138
- Subdivision:
- Nichols Creek Ph 1
ADDITIONAL INFORMATION
This beauty is only 3 years old and like new. From the tankless hot water heater, to the sprinkler system, to the storm cellar, to the immaculate yard and gorgeous interior, this one is for you. Tile flooring throughout the home except for carpet in the Bedrooms. The Kitchen features a large island, 2 cm granite countertops, a big pantry and stainless steel appliances. Two fireplaces, a wood-burning one on the patio and the one in the living room features gas logs. The patio also features a gas outlet for a grill & TV hookups. The Master Suite features a large Bedroom, dual vanities in the Master Bath along with a large shower, jetted tub and a walk-in closet. Other amenities include whole home air filtration system that will make breathing easy, R-44 insulation and a TechShield radiant barrier!

Copyright© 2024 MLSOK, Inc. This information is believed to be accurate but is not guaranteed. Subject to verification by all parties. The listing information being provided is for consumers’ personal, non-commercial use and may not be used for any purpose other than to identify prospective properties consumers may be interested in purchasing. This data is copyrighted and may not be transmitted, retransmitted, copied, framed, repurposed, or altered in any way for any other site, individual and/or purpose without the express written permission of MLSOK, Inc. Information last updated on {{last updated}}
