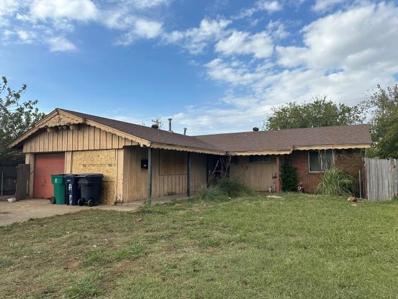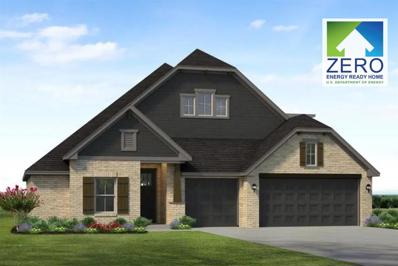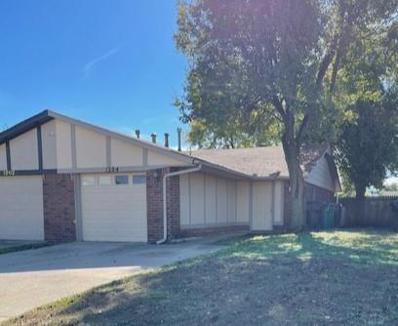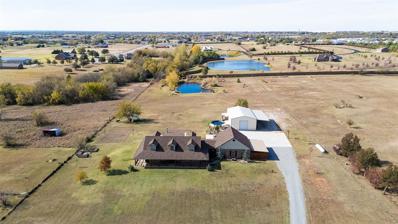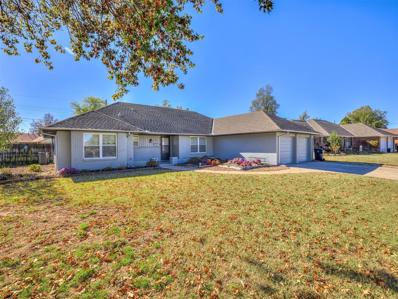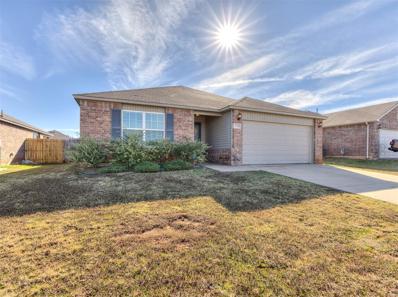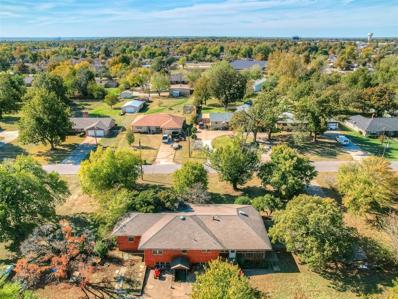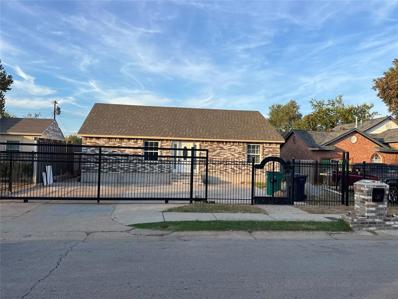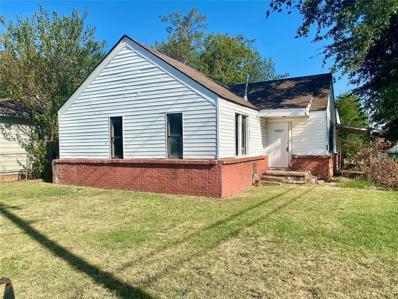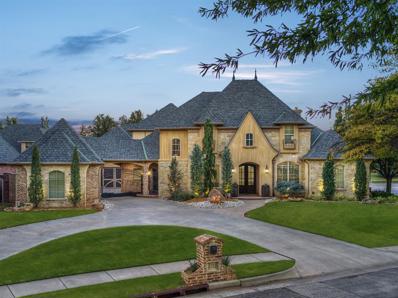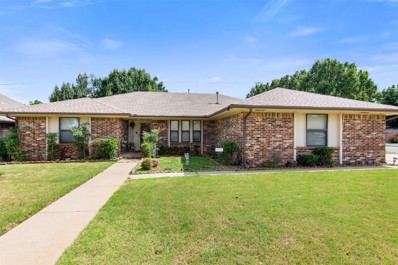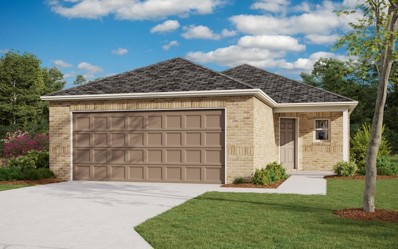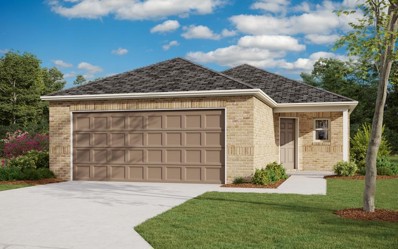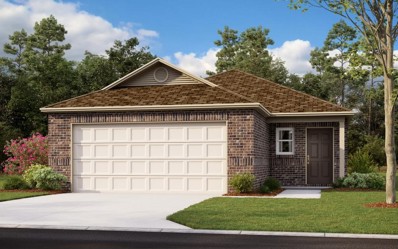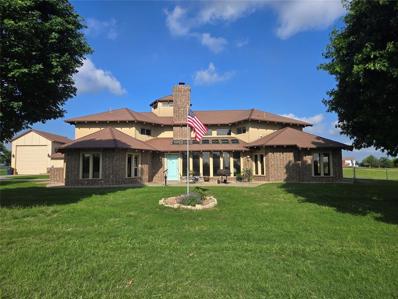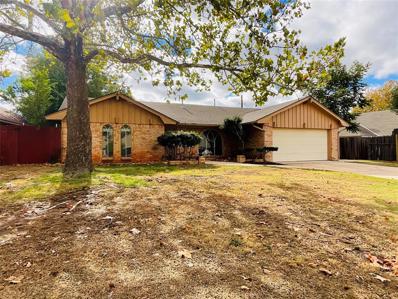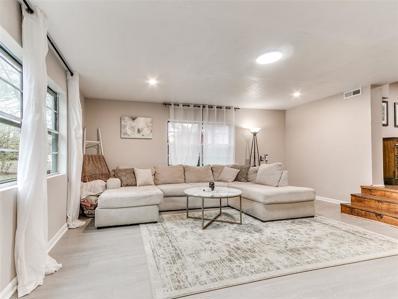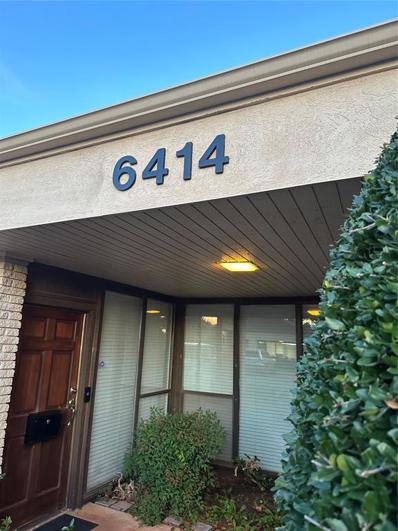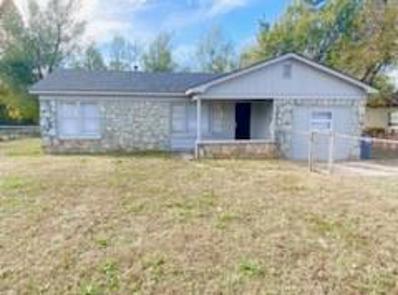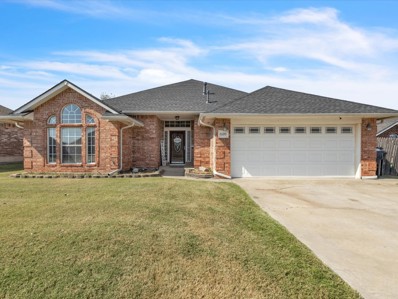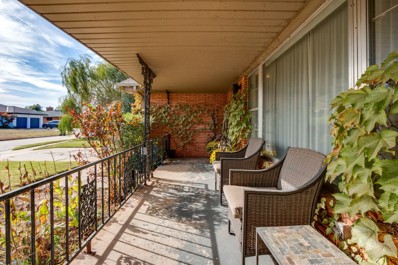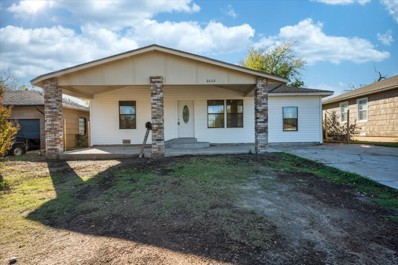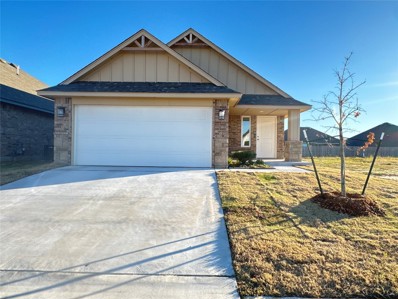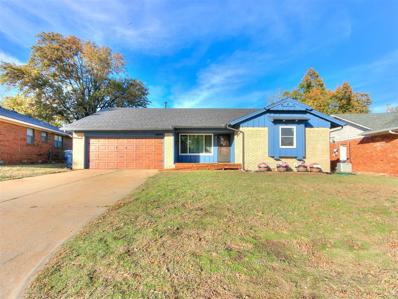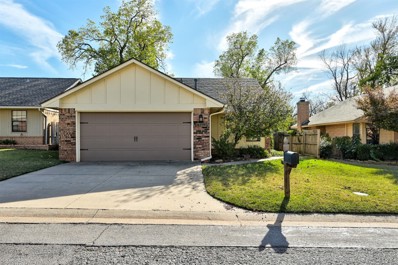Oklahoma City OK Homes for Rent
The median home value in Oklahoma City, OK is $235,000.
This is
higher than
the county median home value of $193,400.
The national median home value is $338,100.
The average price of homes sold in Oklahoma City, OK is $235,000.
Approximately 54% of Oklahoma City homes are owned,
compared to 36.04% rented, while
9.97% are vacant.
Listings include condos, townhomes, and single family homes for sale in Oklahoma City, OK.
Commercial properties are also available.
If you see a property you’re interested in, contact a Oklahoma City real estate agent to arrange a tour today!
- Type:
- Single Family
- Sq.Ft.:
- 1,080
- Status:
- NEW LISTING
- Beds:
- 3
- Lot size:
- 0.18 Acres
- Year built:
- 1964
- Baths:
- 2.00
- MLS#:
- 1143635
- Subdivision:
- Hillcrest Heights Add
ADDITIONAL INFORMATION
INVESTOR/HANDYMAN SPECIAL!!! BUYERS TO VERIFY ALL INFORMATION! PROPERTY TO BE SOLD AS-IS. IT IS STRONGLY ENCOURAGED TO HAVE PROOF OF FUNDS OR PRE-APPROVAL WHICH IS A REQUIREMENT FOR FINAL ACCEPTANCE.
- Type:
- Single Family
- Sq.Ft.:
- 2,483
- Status:
- NEW LISTING
- Beds:
- 4
- Lot size:
- 0.17 Acres
- Year built:
- 2024
- Baths:
- 3.00
- MLS#:
- 1143631
- Subdivision:
- Cedar Ridge At Morgan Creek Section 4
ADDITIONAL INFORMATION
Community Close Out! The Juniper at Morgan Creek is located within the highly desirable Mustang school district. Featuring the Opposites Attract interior design package, this residence showcases a spacious 3-car garage, messy kitchen and a thoughtfully crafted layout. Upon entry, a versatile flex room presents itself as an ideal space for a home office, or hobby area. The open kitchen and living area boast a gas fireplace, wood floors, a generous island with seating, and a convenient messy kitchen leading to an expansive pantry. The primary suite has a lavish bath featuring a 6-foot tub, a spacious walk-in shower with Schlu¨ter waterproofing, and separate vanities. This home exemplifies amazing storage with all bedrooms offering large closets, accompanied by an extra storage linen closet in the hallway. Outside, a covered back porch off the living room provides an inviting retreat. Situated on a 0.17-acre lot, additional amenities include a full sprinkler system, tankless water heater, healthy air filtration system, in ground storm shelter and smart system. This Zero Energy Ready Home sis unrivaled among other energy-efficient homes with its superior design and construction. Adhering to the highest standards for energy efficiency, comfort, and air quality, it promises long-term savings. Some innovations include a thermal enclosure, water and moisture barrier, ENERGY STAR® appliances, high-performance windows, a perfectly sized HVAC system, and so much more. At Morgan Creek, community amenities include a pond, playground, pavilion with picnic tables and convenient access to downtown, shopping and the airport. Move In Ready by December!
- Type:
- Single Family
- Sq.Ft.:
- 3,358
- Status:
- NEW LISTING
- Beds:
- 2
- Lot size:
- 0.08 Acres
- Year built:
- 1982
- Baths:
- 2.00
- MLS#:
- 1143618
- Subdivision:
- Southern Hills 018 000 W 1/2 Of Lot 6
ADDITIONAL INFORMATION
READY FOR MOVE IN! Nice home in good condition, located in South OKC on South side I-240 between Western and Penn. Convenient 1/2 duplex has 2 bedrooms and 2 full baths. Property recently updated HVAC and carpet. Carpet and ceramic tile. Bathroom tub tile. Entry closet, hall closet, master walking closet. 2 car drive with one car garage with opener. Slab floor and asphalt roof, and wood burning fireplace. Updated stove, microwave, and central air. Covered porch in fenced backyard. Alarm system installed. Insulated windows with blinds. Ceiling fans throughout. Patio door in master bedroom. Inside utility washer and dryer room. Outside guttering, steel front door with deadbolt, 2 car parking in driveway, with fenced backyard with shade trees. Built in 1982, close to 1-240 access. Schedule an appointment and take a look.
- Type:
- Single Family
- Sq.Ft.:
- 2,931
- Status:
- NEW LISTING
- Beds:
- 4
- Lot size:
- 5.02 Acres
- Year built:
- 2006
- Baths:
- 4.00
- MLS#:
- 1143607
- Subdivision:
- 5-10-2w 5.02 Ac L0t 13 Southern Creek Sur Aka Prt
ADDITIONAL INFORMATION
Welcome to 10015 Southern Creek – Your Dream Home Awaits! If you've been searching for the perfect blend of country living, ample space, and luxurious amenities, look no further! Nestled on over 5 acres of picturesque land, this charming 4-bedroom, 3.5-bathroom home offers everything you need and more. As you approach the gated property, you'll be greeted by a welcoming wrap-around porch, perfect for enjoying the peaceful surroundings. Inside, the spacious living areas are designed with comfort and style in mind, including an upstairs flex space that can be used as an office, playroom, or additional living area. The primary suite is conveniently located on the first floor and features its own private access to a covered patio – an ideal spot to unwind after a long day. The open-concept design flows effortlessly from the living room to the kitchen, making it a great space for family gatherings and entertaining guests. Step outside and discover your own backyard oasis! With a volleyball area, kids' play space, and a refreshing pool, there's something for everyone to enjoy. The outdoor covered patio is ready for your BBQs and outdoor dining, and on cool evenings, you can relax by the outdoor fireplace. Love nature? You’ll adore the serene, stocked pond, complete with a waterfall, small dock and a swing where you can sit and soak in the stunning sunsets. Whether you’re fishing, relaxing, or just enjoying the view, this is truly a retreat you’ll never want to leave. Need storage space? This home has you covered with a 3-car attached garage with a half bath, a large 30x50 shop for all your hobbies or projects, and a covered parking area for your RV or additional vehicles. Easy to get to Stanley Draper Lake, OK Heart Hospital, Tinker AFB, and so much more. With its perfect combination of tranquility, space, and amenities, 10015 Southern Creek is the home you’ve been dreaming of. Don’t miss your chance to make it yours—schedule a showing today!
- Type:
- Single Family
- Sq.Ft.:
- 1,977
- Status:
- NEW LISTING
- Beds:
- 4
- Lot size:
- 0.22 Acres
- Year built:
- 1963
- Baths:
- 2.00
- MLS#:
- 1143571
- Subdivision:
- Cullens Lakeview
ADDITIONAL INFORMATION
Completely remodeled home in a great, established neighborhood in the heart of the city. Updates include: Newly painted inside and out 11/2024, Hot Water Heater, Gas Stove and gas line, Generac generator, ran electric to the shed, new pool as well as deck around pool, back fence, new metal guttering, incredible special insulation, removed 2 large trees. The beautiful kitchen is equipped with granite, new tile backsplash, Butlers Pantry, wood floors, stainless appliances, filtered water, new gas oven with 5 burner/griddle oven. The living room has a gas log fireplace and bookshelves with a wood accent wall. There are 4 bedrooms, one of which makes a great den or office. Remodeled bathroom with double sinks, granite, tuba&shower. There is a very large closet with shelves in the hall, separate from the coat closet. This homes storage is incredible. Newer tilt in vinyl windows throughout entire home. Special insulation in the attic makes the electric bill super low in the summertime. Wood floors throughout the entire home except for the living room. All the bedrooms are very large.
- Type:
- Single Family
- Sq.Ft.:
- 1,410
- Status:
- NEW LISTING
- Beds:
- 3
- Lot size:
- 0.15 Acres
- Year built:
- 2017
- Baths:
- 2.00
- MLS#:
- 1143484
- Subdivision:
- Hidden Village Ph 1
ADDITIONAL INFORMATION
Welcome to 1708 Victoria Street, a charming single-family home that combines comfort, style, and convenience! Step inside to find a spacious living room filled with natural light and beautiful wood-look tile floors that run throughout the home. The open floor plan makes it easy to stay connected, whether you're relaxing in the living room, gathering around the dining table, or cooking up a meal in the kitchen. And speaking of the kitchen, you’ll love the stainless steel appliances, granite countertops, and generous cabinet space. The primary bedroom is complete with its own en-suite bathroom. Down the hall, you'll find two more bedrooms, one of which would be perfect as a home office or creative space. Out back, the large yard is ready for anything you have in mind—barbecues, gardening, or just enjoying a quiet afternoon outside. Come see it for yourself—you might just find your perfect place here on Victoria Street!
- Type:
- Single Family
- Sq.Ft.:
- 2,120
- Status:
- NEW LISTING
- Beds:
- 3
- Lot size:
- 1.59 Acres
- Year built:
- 1954
- Baths:
- 2.00
- MLS#:
- 1143345
- Subdivision:
- Unpltd Pt Sec 28 12n 4w
ADDITIONAL INFORMATION
1.59 acre wooded property (mol)! No HOA. Main floor approx. 1525sf, walk out basement approx. 595sf. Pool and pool house: Pool house features kitchenette area, bathroom + bedroom/storage area (pool house not included in sq. footage of the home). Main floor: Two bed, one full bath, living room, walk in pantry, open kitchen with convenient access to the enclosed patio. Walk out basement area features: One bedroom, half bath, secondary living + storage closet. Property needs work and will not qualify for traditional financing. Please see disclosures along with Realtor Remarks. *CASH ONLY- AS IS*. Buyers must be accompanied by a licensed Realtor to enter the property. Please do not walk the property without a confirmed showing. Buyer to verify all info.
- Type:
- Single Family
- Sq.Ft.:
- 1,554
- Status:
- NEW LISTING
- Beds:
- 3
- Lot size:
- 0.16 Acres
- Year built:
- 1950
- Baths:
- 3.00
- MLS#:
- 1142859
- Subdivision:
- Stanford Homes Add
ADDITIONAL INFORMATION
NICELY REMODELED HOME! This home features 3 bedroom and 3 full bathrooms, home has been update. With beautiful modern tile floors through out the home. Spacious living room with. The kitchen has been updated with new kitchen cabinets and stainless steel appliances and beautiful counter tops. The kitchen also features an Island that can second as a dining area. There is an interior washer and dryer area, making it convenient and accesible. All 3 bedrooms are very spacious, all update with beautiful modern guile floors and light fixtures. This home has a motorized gate to safely protect your vehicles provide ample parking space. The back yard is very spacious with metal fencing for privacy and a huge open patio space to entertain in.Come take a look before it´s gone!
- Type:
- Single Family
- Sq.Ft.:
- 1,466
- Status:
- NEW LISTING
- Beds:
- 4
- Lot size:
- 0.16 Acres
- Year built:
- 1940
- Baths:
- 1.00
- MLS#:
- 1111461
- Subdivision:
- East Britton Add
ADDITIONAL INFORMATION
Large Corner Lot and fully fenced yard. Investor Special! Home is being SOLD AS IS. Cash purchase only. Home has consistently been rented as Section 8 Housing
- Type:
- Single Family
- Sq.Ft.:
- 4,648
- Status:
- NEW LISTING
- Beds:
- 4
- Lot size:
- 0.46 Acres
- Year built:
- 2008
- Baths:
- 4.00
- MLS#:
- 1142698
- Subdivision:
- Rivendell 10
ADDITIONAL INFORMATION
Welcome to your dream home in the highly sought-after Rivendell community! This exquisite modern home offering endless designer touches. As you step inside, you’ll be greeted by wood flooring that flows throughout the main living areas, enhanced by ample natural light and soaring ceilings. The spacious living room features a striking vaulted ceiling, seamlessly connecting to the kitchen and dining areas—ideal for entertaining family and friends. The chef’s kitchen is a true masterpiece, boasting stainless steel appliances, sleek countertops, and a large island with plenty of storage, making it both functional and stylish. The perfect home office is located off the grand entry. Retreat to the luxurious primary suite, where you’ll enjoy a fireplace, a large walk-in closet and a spa-like bathroom featuring double vanities, a relaxing soaker tub, and a separate shower. Downstairs ensuite with bathroom. Upstairs, this versatile layout also includes the media room with a beverage bar, a flex office, two spacious bedrooms, and a well-appointed updated bathroom. Off entry to garage, you’ll find an laundry room complete with a sink, mud area, and storage providing convenient access to the three-car garage. Step outside to the large covered front porch or the expansive covered back porch with outdoor kitchen area —perfect spots for enjoying breathtaking Oklahoma sunsets and outdoor gatherings. Don’t miss the chance to call this modern design your next home, where style meets comfort in an unbeatable location! Inground storm shelter in the garage. Roof replace in 2021. Schedule your private tour today. Welcome Home!.
- Type:
- Single Family
- Sq.Ft.:
- 2,377
- Status:
- NEW LISTING
- Beds:
- 3
- Lot size:
- 0.2 Acres
- Year built:
- 1982
- Baths:
- 2.00
- MLS#:
- 1143621
- Subdivision:
- Summit Place Sec I
ADDITIONAL INFORMATION
SELLER WILLING TO LOOK AT ANY OFFER! Listed below the comps!! NEW ROOF and gutters installed 8/2!! If you have been looking for the ideal home layout with large, oversized bedrooms, then this new listing in NW OKC is perfect for you! Not only is the layout and size awesome, but you will love the large corner lot, huge windows in living, formal dining, and breakfast nook areas, large laundry room, beautiful outdoor deck for entertaining, an updated walk-in shower in the hall bath, and so much more! Oh and don't forget about the giant neighborhood pool, playground, and tennis courts! And one last, (but not only) benefit is it walking distance to PC North! Come and see it today!
- Type:
- Single Family
- Sq.Ft.:
- 1,459
- Status:
- NEW LISTING
- Beds:
- 4
- Lot size:
- 0.11 Acres
- Year built:
- 2024
- Baths:
- 2.00
- MLS#:
- 1143598
- Subdivision:
- Hefner Crossing Ph 1
ADDITIONAL INFORMATION
***MOVE-IN READY*** The RIDGELAND floor plan has powerful curb appeal with its charming covered front porch and welcoming front yard landscaping. This home features an open floor plan with 4 bedrooms, 2 bathrooms, a large living room and dining area, as well as a beautiful kitchen with ample counter space, and roomy pantry.
- Type:
- Single Family
- Sq.Ft.:
- 1,459
- Status:
- NEW LISTING
- Beds:
- 4
- Lot size:
- 0.14 Acres
- Year built:
- 2024
- Baths:
- 2.00
- MLS#:
- 1143596
- Subdivision:
- Hefner Crossing Ph 1
ADDITIONAL INFORMATION
***MOVE-IN READY*** The RIDGELAND floor plan has powerful curb appeal with its charming covered front porch and welcoming front yard landscaping. This home features an open floor plan with 4 bedrooms, 2 bathrooms, a large living room and dining area, as well as a beautiful kitchen with ample counter space, and roomy pantry.
- Type:
- Single Family
- Sq.Ft.:
- 1,373
- Status:
- NEW LISTING
- Beds:
- 3
- Lot size:
- 0.11 Acres
- Year built:
- 2024
- Baths:
- 2.00
- MLS#:
- 1143591
- Subdivision:
- Hefner Crossing Ph 1
ADDITIONAL INFORMATION
***MOVE-IN READY*** The MITCHELL plan is loaded with curb appeal with its welcoming covered front porch and inviting front yard landscaping. This home features an open floor plan with 3 bedrooms, 2 bathrooms, a spacious master suite, a stunning kitchen fully equipped with energy-efficient appliances, generous counter space, and roomy pantry.
- Type:
- Single Family
- Sq.Ft.:
- 4,207
- Status:
- NEW LISTING
- Beds:
- 3
- Lot size:
- 2.13 Acres
- Year built:
- 1994
- Baths:
- 3.00
- MLS#:
- 1143586
- Subdivision:
- Scenic View Addition
ADDITIONAL INFORMATION
Open Sunday. To See is to Believe. What an amazing property! COUNTRY RETREAT tucked away in the "SCENIC VIEW ADDITION - yet close to amenities/Norman/Moore/OKC/Mustang. 15 Minutes from Will Rogers Airport. GATED PRIVACY ENTRY on 2 Acres (mol). **MAIN HOUSE: 4207sf(mol) CUSTOM BLT one owner - Bonus Room w/Wet Bar/3rd Floor Observatory (could be study). Home has lots and lots of UPDATES including two HVAC 2024. 40 Year Roof. Five Bedrooms and four baths if you include GUEST HOUSE living space 1254sf(mol). **GUEST HOUSE/POOL HOUSE on separate electric meter and has TORNADO SAFE ROOM. **1174sf(mol) RV GARAGE or LARGE WORKSHOP with overhead door attached-has additional Wet Sink, Toilet and Shower. Great Benefit if you store Vintage Cars or want to save rental on Recreational, boat storage. **SALT WATER POOL with WATER FALL with views from both structures. Relax on your patio or in the Florida room and enjoy SPECTACULAR VIEWS of the City at Night! Might see an occasional Deer or Turkeys. BOTH HOMES are lovingly maintained. Fireworks allowed. THIS PROPERTY IS A MUST SEE! NO HOA! Seller will review offers. MUST COME LOOK at all the amenities! Mustang Schools. Buyer to verify all information. DON'T MISS THIS PROPERTY.
- Type:
- Single Family
- Sq.Ft.:
- 1,850
- Status:
- NEW LISTING
- Beds:
- 3
- Lot size:
- 0.21 Acres
- Year built:
- 1969
- Baths:
- 2.00
- MLS#:
- 1143450
- Subdivision:
- Edgewater Park Add
ADDITIONAL INFORMATION
INVESTOR OPPORTUNITY AWAITS...LOCATION PERFECTION in HIGHLY DESIRABLE Edgewater addition. Near Lake Hefner in the heart of OKC. Home is located on tree-lined street where every neighbor shows pride of ownership. Current investor is dispositioning multiple properties. Could be purchased individually or as a package. Contact us today for more details or to schedule a showing.
- Type:
- Single Family
- Sq.Ft.:
- 1,470
- Status:
- NEW LISTING
- Beds:
- 3
- Lot size:
- 0.17 Acres
- Year built:
- 1954
- Baths:
- 2.00
- MLS#:
- 1143407
- Subdivision:
- Grady Musgrave Lakeside
ADDITIONAL INFORMATION
Step into your dream home, beautifully remodeled in 2022 and perfectly situated in the heart of Oklahoma City, just minutes from Nichols Hills and Lake Hefner. This adorable 3-bedroom, 2-bath residence boasts modern updates and stylish finishes, making it a perfect sanctuary for families and professionals alike. Enjoy peace of mind with a brand-new HVAC system, updated plumbing (2023), and a new sewer line, ensuring a worry-free living experience. The home features a brand-new roof (2023) and a beautiful exterior paint job, complemented by stunning landscaping done in 2023. The updated electrical plugs add convenience, while all appliances—including fridge, washer/dryer, stove, and dishwasher—will remain with a reasonable offer. The huge backyard is perfect for cookouts, barbecues, playgrounds for the kiddos, playing with your four legged friends, or simply relaxing while watching breathtaking Oklahoma sunsets. Don’t miss out on your opportunity to own a move-in-ready home in a desirable location. Schedule your showing today and experience the charm and comfort this home has to offer!
- Type:
- Office
- Sq.Ft.:
- 832
- Status:
- NEW LISTING
- Beds:
- n/a
- Lot size:
- 0.08 Acres
- Year built:
- 1981
- Baths:
- MLS#:
- 1143577
ADDITIONAL INFORMATION
Prime Triple-Net Investment Opportunity in South Oklahoma City! Suite B at 6414 N Santa Fe Ave offers 832 SF of fully leased, newly remodeled office space on a 0.0809-acre lot. Situated along the busy S Western Ave corridor, which sees a high daily traffic count, this property is a prime investment for those seeking a high-visibility, low-maintenance asset with stable rental income. Property Highlights: Triple-Net Lease: With an NNN lease in place, this property is a hands-off investment with minimal landlord responsibilities, as tenants cover property taxes, insurance, and maintenance costs. Newly Remodeled Space: Recently updated with modern finishes and fixtures, Suite B offers an attractive and professional setting that appeals to a diverse tenant base. High-Exposure Location: Positioned in a bustling commercial district, this property enjoys excellent visibility and accessibility, ideal for tenant retention and appeal. Steady Income Stream: Fully leased, this office suite provides consistent rental income, perfect for investors looking for a reliable, passive revenue source. Ample Shared Parking: Located within a larger 2.22-acre office park, Suite B benefits from convenient shared parking for tenants and clients alike. Priced at $125,000, this newly remodeled 832 SF office suite on 0.0809 acres is an attractive investment in a thriving area, offering a blend of modern appeal, prime location, and dependable income. Contact us today to secure this premier NNN investment at Suite B, 6414 N Santa Fe Ave!
- Type:
- Single Family
- Sq.Ft.:
- 1,108
- Status:
- NEW LISTING
- Beds:
- 3
- Lot size:
- 0.68 Acres
- Year built:
- 1953
- Baths:
- 1.00
- MLS#:
- 1143581
- Subdivision:
- Marydale Acres Add
ADDITIONAL INFORMATION
This wonderful home has 3 bedrooms, included a nicely done converted garage, a brand new roof and loads of outdoors pace to roam. If you are looking for an affordable home close to shopping and quick access to highways, look no further! Located on over a half acre with the option to purchase more land, what a find! Fenced front yard. Buyer to verify school district
- Type:
- Single Family
- Sq.Ft.:
- 1,949
- Status:
- NEW LISTING
- Beds:
- 3
- Lot size:
- 0.19 Acres
- Year built:
- 1999
- Baths:
- 2.00
- MLS#:
- 1143466
- Subdivision:
- The Eagles Sec 4
ADDITIONAL INFORMATION
If you're looking for a home in a great location with easy access to anywhere in OKC!! Welcome to this beautiful 3 bed 2 bath home with hardwood floors and a brick fireplace. Kitchen has lots of storage, stainless appliances, updated countertops and backsplash. Brand New dish washer with a stainless refrigerator that stays with the home along with the blinds. This home has updated A/C, Heating, and water tank. Large primary bedroom with tray ceiling, walk around closet, and brand-new carpet in each room. Primary bath has jetted-tub, double sinks and walk-in shower. Spacious living area with built in high ceilings. Laundry room includes a sink and there's an underground storm shelter in the garage. This home truly has everything and won't last long on the market!! Schedule your tour today!!
- Type:
- Single Family
- Sq.Ft.:
- 1,780
- Status:
- NEW LISTING
- Beds:
- 2
- Lot size:
- 0.21 Acres
- Year built:
- 1955
- Baths:
- 2.00
- MLS#:
- 1143448
- Subdivision:
- Smiths Highland Hills
ADDITIONAL INFORMATION
Welcome home to 3333 NW 62nd. With a wonderful nod to its mid-century beginnings combined with the mechanical and cosmetic updates that are of interest to today's buyers, there's so much to appreciate here and too much to mention about this classic brick ranch. Two living areas, one with a one-of-a-kind stacked stone fireplace and an open kitchen that really is the center of the home, welcome you home for a quiet night at home or an evening of entertaining friends. With large closets in both of the bedrooms, 3 separate linen closets with drawers, 2 coat closets, and a huge utility room with pantry, there's so much storage in this home that you'll have an excuse to shop so that you can fill it all up. The over-sized hall bath is bright and convenient for guests or family. The two car, single-door garage makes coming and going a breeze and the 8 ft cedar privacy fence, with 2 gates allows for privacy while gardening or entertaining in the backyard. The street is full of wonderful neighbors so the covered front porch is the perfect spot to catch up on the latest neighborhood happenings. Worried about Oklahoma's inclement weather? No fear, there's a generator that remains with the home We'd be thrilled for you to grab your Realtor and come see just what a great find this home really is. We've included a list of updates in the supplements so please make sure to check them out.
- Type:
- Single Family
- Sq.Ft.:
- 902
- Status:
- NEW LISTING
- Beds:
- 3
- Lot size:
- 0.14 Acres
- Year built:
- 1952
- Baths:
- 1.00
- MLS#:
- 1143344
- Subdivision:
- Knob Hill Add
ADDITIONAL INFORMATION
Welcome to this charming 3-bedroom, 1-bathroom home, ideal for first-time homebuyers or investors looking to expand their rental portfolio. Featuring fresh paint throughout, updated recess exterior and interior lighting, an updated roof (2024), updated (2024) HVAC system and a kitchen with new cabinets, and appliances! This home is move-in ready and full of potential. Whether you're starting your homeownership journey or adding to your rental portfolio, this home is an outstanding opportunity at an affordable price. Don't miss out—schedule your showing today! *GARAGE CONVERSION IS NOT INCLUDED IN SQ FOOTAGE* buyer/buyers agent to verify and confirm all facts including sq footage, school district etc.
Open House:
Saturday, 11/16 10:00-5:00PM
- Type:
- Single Family
- Sq.Ft.:
- 1,350
- Status:
- NEW LISTING
- Beds:
- 3
- Lot size:
- 0.1 Acres
- Year built:
- 2024
- Baths:
- 2.00
- MLS#:
- 1143544
- Subdivision:
- Palermo Place
ADDITIONAL INFORMATION
Floor design checks every box for the open floor plan buyer. Extremely versatile open floor plan includes a massive free-standing island that overlooks the dining and living room. This home is loaded with included features such as wood look tile throughout the main living area, granite and/or quartz countertops, Samsung stainless steel appliances, elevated ceilings, fully sodded, the list goes on. As a bonus, enjoy added curb appeal with an upgraded landscaping package, front exterior stone work and an elite 8/12 roof pitch! Homeowners will enjoy this community’s easy access to the major retailers, restaurants and entertainment venues along I-35 and its short commute to the Oklahoma City metro area. Homes in Palermo Place have distinct built-in tornado safety features in addition to in-ground storm shelters available standard only to Palermo Place homeowners. Palermo Place offers residents incredible amenities: Pool, Fitness Center, Playground, Clubhouse, and Walking Trails! Prime location within a few miles of I-240, I-35, or I-44 makes the entire OKC Metro very easy access. All within an approx 20-30 minute drive from Palermo Place: Tinker AFB, University of Oklahoma, Paycom, Amazon, Devon, Paseo District, Top Golf, the list goes on!
Open House:
Saturday, 11/16 11:00-1:00PM
- Type:
- Single Family
- Sq.Ft.:
- 1,826
- Status:
- NEW LISTING
- Beds:
- 4
- Lot size:
- 0.17 Acres
- Year built:
- 1957
- Baths:
- 3.00
- MLS#:
- 1143420
- Subdivision:
- Portland Hills 3rd
ADDITIONAL INFORMATION
Take a look at this updated beauty! This house has been redone from top to bottom... New roof, new windows, new sewage lines, new electrical pole and meter box, added insulation in attic, new A/C & furnace in September, new flooring and original hardwood floors sanded and restained, new paint inside and out, lime wash on brick, and so much, much more!! A beautiful fireplace and beams will certainly catch your eye in the second living room. This house is tucked away in a quiet neighborhood, just a mere 2 min to HWY 44, as well as Northwest Expressway, such convenient access to hop on the highway to take you wherever you may want to go!
- Type:
- Single Family
- Sq.Ft.:
- 1,275
- Status:
- NEW LISTING
- Beds:
- 2
- Lot size:
- 0.1 Acres
- Year built:
- 1982
- Baths:
- 2.00
- MLS#:
- 1143387
- Subdivision:
- The Arbors
ADDITIONAL INFORMATION
Located in Arbors/Summerfield and your backyard view is the quiet wooded area all the way south to Hefner dam. Deer come right up to the iron fence. 2bd, 2 full bath with separation from each other by the living room/dining room which has a gas fireplace and french doors going out onto the wood deck. Kitchen has electric range/oven, dishwasher, new microwave/vent (Aug 24). Wood look tile in both bathrooms and living/dining rooms. Tile in entry and kitchen, carpet in both bedrooms. Class 4 roof new October 2023. HOA has 3 community pools, close to major highways, medical care and other conveniences.

Copyright© 2024 MLSOK, Inc. This information is believed to be accurate but is not guaranteed. Subject to verification by all parties. The listing information being provided is for consumers’ personal, non-commercial use and may not be used for any purpose other than to identify prospective properties consumers may be interested in purchasing. This data is copyrighted and may not be transmitted, retransmitted, copied, framed, repurposed, or altered in any way for any other site, individual and/or purpose without the express written permission of MLSOK, Inc. Information last updated on {{last updated}}
