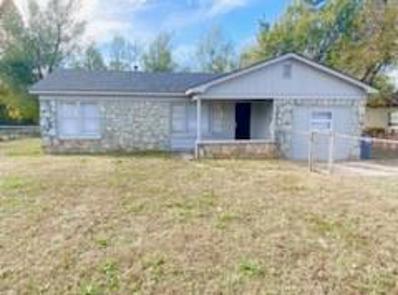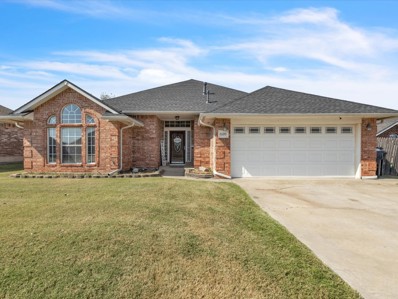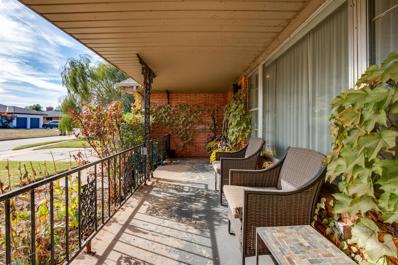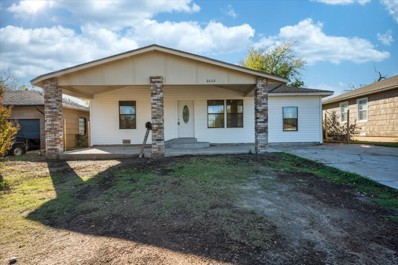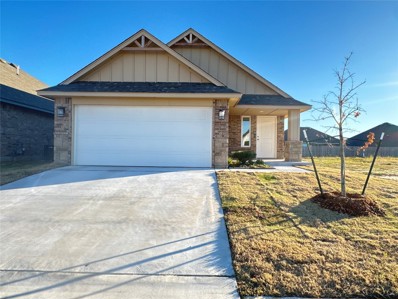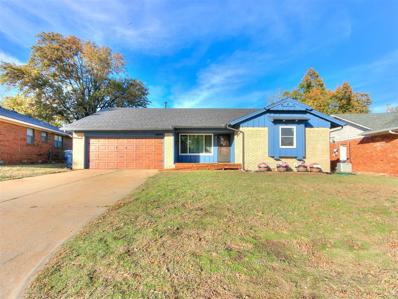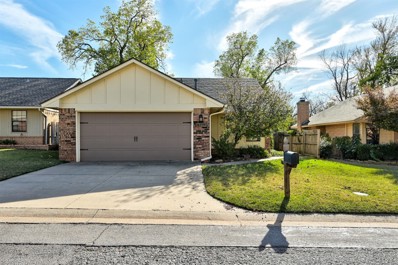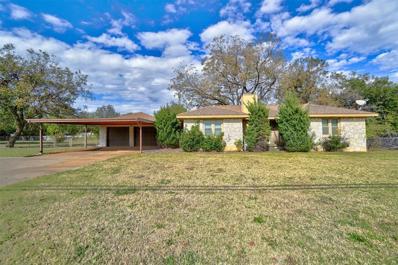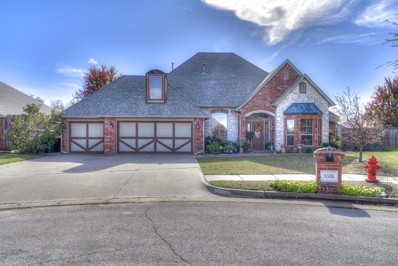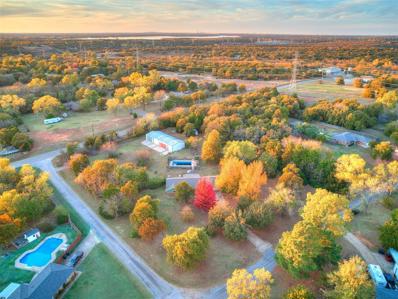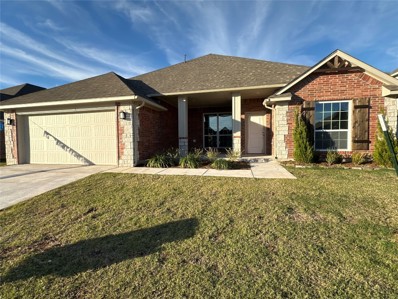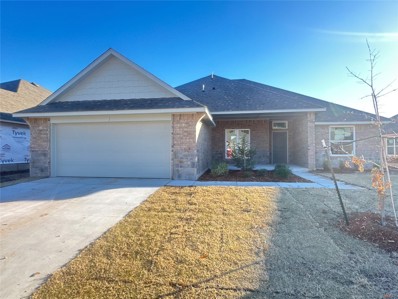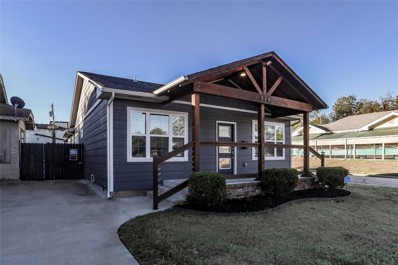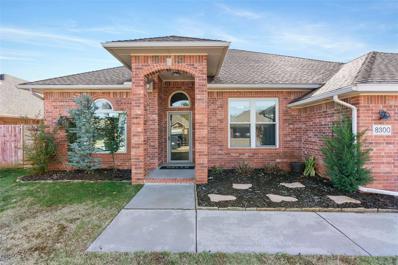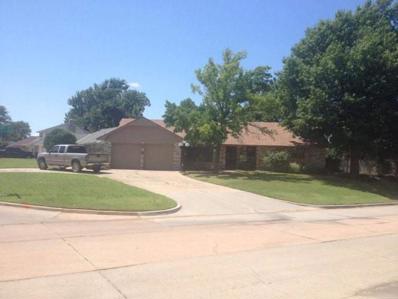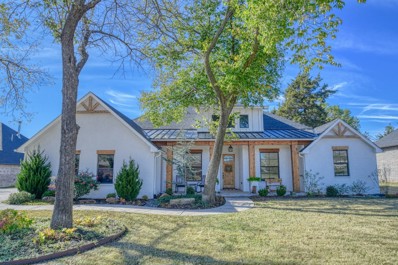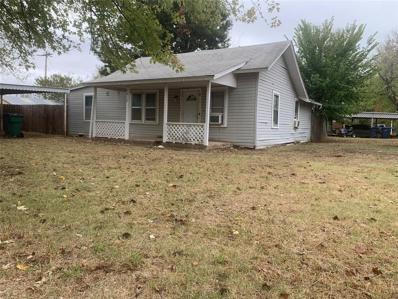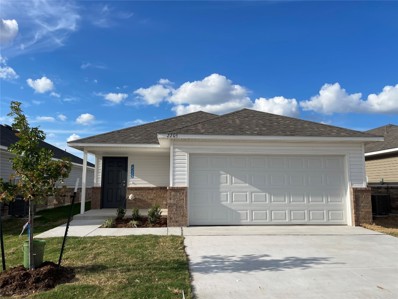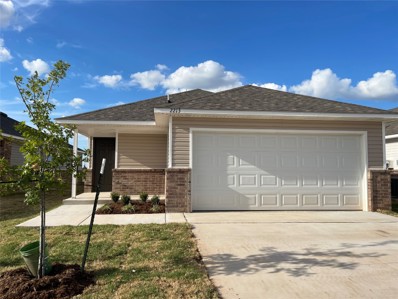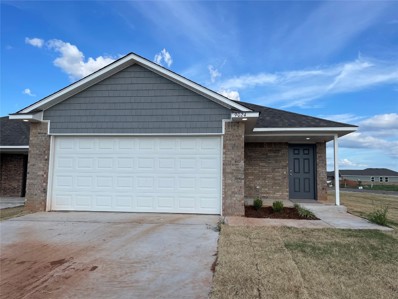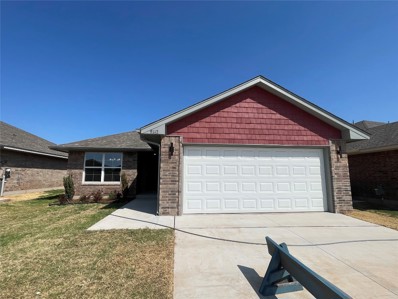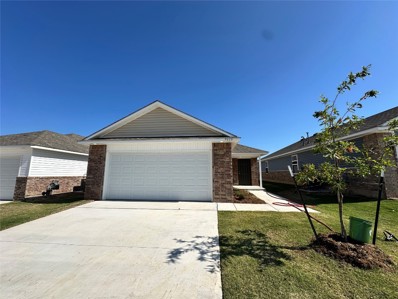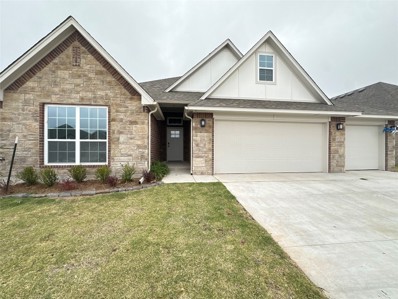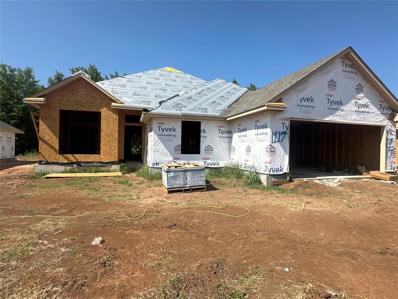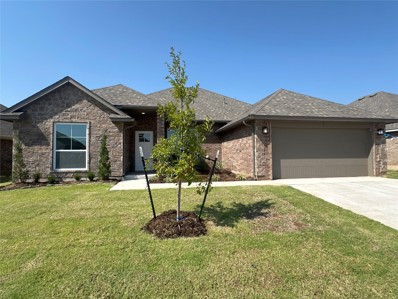Oklahoma City OK Homes for Rent
- Type:
- Single Family
- Sq.Ft.:
- 1,108
- Status:
- NEW LISTING
- Beds:
- 3
- Lot size:
- 0.68 Acres
- Year built:
- 1953
- Baths:
- 1.00
- MLS#:
- 1143581
- Subdivision:
- Marydale Acres Add
ADDITIONAL INFORMATION
This wonderful home has 3 bedrooms, included a nicely done converted garage, a brand new roof and loads of outdoors pace to roam. If you are looking for an affordable home close to shopping and quick access to highways, look no further! Located on over a half acre with the option to purchase more land, what a find! Fenced front yard. Buyer to verify school district
- Type:
- Single Family
- Sq.Ft.:
- 1,949
- Status:
- NEW LISTING
- Beds:
- 3
- Lot size:
- 0.19 Acres
- Year built:
- 1999
- Baths:
- 2.00
- MLS#:
- 1143466
- Subdivision:
- The Eagles Sec 4
ADDITIONAL INFORMATION
If you're looking for a home in a great location with easy access to anywhere in OKC!! Welcome to this beautiful 3 bed 2 bath home with hardwood floors and a brick fireplace. Kitchen has lots of storage, stainless appliances, updated countertops and backsplash. Brand New dish washer with a stainless refrigerator that stays with the home along with the blinds. This home has updated A/C, Heating, and water tank. Large primary bedroom with tray ceiling, walk around closet, and brand-new carpet in each room. Primary bath has jetted-tub, double sinks and walk-in shower. Spacious living area with built in high ceilings. Laundry room includes a sink and there's an underground storm shelter in the garage. This home truly has everything and won't last long on the market!! Schedule your tour today!!
- Type:
- Single Family
- Sq.Ft.:
- 1,780
- Status:
- NEW LISTING
- Beds:
- 2
- Lot size:
- 0.21 Acres
- Year built:
- 1955
- Baths:
- 2.00
- MLS#:
- 1143448
- Subdivision:
- Smiths Highland Hills
ADDITIONAL INFORMATION
Welcome home to 3333 NW 62nd. With a wonderful nod to its mid-century beginnings combined with the mechanical and cosmetic updates that are of interest to today's buyers, there's so much to appreciate here and too much to mention about this classic brick ranch. Two living areas, one with a one-of-a-kind stacked stone fireplace and an open kitchen that really is the center of the home, welcome you home for a quiet night at home or an evening of entertaining friends. With large closets in both of the bedrooms, 3 separate linen closets with drawers, 2 coat closets, and a huge utility room with pantry, there's so much storage in this home that you'll have an excuse to shop so that you can fill it all up. The over-sized hall bath is bright and convenient for guests or family. The two car, single-door garage makes coming and going a breeze and the 8 ft cedar privacy fence, with 2 gates allows for privacy while gardening or entertaining in the backyard. The street is full of wonderful neighbors so the covered front porch is the perfect spot to catch up on the latest neighborhood happenings. Worried about Oklahoma's inclement weather? No fear, there's a generator that remains with the home We'd be thrilled for you to grab your Realtor and come see just what a great find this home really is. We've included a list of updates in the supplements so please make sure to check them out. *The last photos are of the yard in summer*
- Type:
- Single Family
- Sq.Ft.:
- 902
- Status:
- NEW LISTING
- Beds:
- 3
- Lot size:
- 0.14 Acres
- Year built:
- 1952
- Baths:
- 1.00
- MLS#:
- 1143344
- Subdivision:
- Knob Hill Add
ADDITIONAL INFORMATION
Welcome to this charming 3-bedroom, 1-bathroom home, ideal for first-time homebuyers or investors looking to expand their rental portfolio. Featuring fresh paint throughout, updated recess exterior and interior lighting, an updated roof (2024), updated (2024) HVAC system and a kitchen with new cabinets, and appliances! This home is move-in ready and full of potential. Whether you're starting your homeownership journey or adding to your rental portfolio, this home is an outstanding opportunity at an affordable price. Don't miss out—schedule your showing today! *GARAGE CONVERSION IS NOT INCLUDED IN SQ FOOTAGE* buyer/buyers agent to verify and confirm all facts including sq footage, school district etc.
Open House:
Saturday, 11/16 10:00-5:00PM
- Type:
- Single Family
- Sq.Ft.:
- 1,350
- Status:
- NEW LISTING
- Beds:
- 3
- Lot size:
- 0.1 Acres
- Year built:
- 2024
- Baths:
- 2.00
- MLS#:
- 1143544
- Subdivision:
- Palermo Place
ADDITIONAL INFORMATION
Floor design checks every box for the open floor plan buyer. Extremely versatile open floor plan includes a massive free-standing island that overlooks the dining and living room. This home is loaded with included features such as wood look tile throughout the main living area, granite and/or quartz countertops, Samsung stainless steel appliances, elevated ceilings, fully sodded, the list goes on. As a bonus, enjoy added curb appeal with an upgraded landscaping package, front exterior stone work and an elite 8/12 roof pitch! Homeowners will enjoy this community’s easy access to the major retailers, restaurants and entertainment venues along I-35 and its short commute to the Oklahoma City metro area. Homes in Palermo Place have distinct built-in tornado safety features in addition to in-ground storm shelters available standard only to Palermo Place homeowners. Palermo Place offers residents incredible amenities: Pool, Fitness Center, Playground, Clubhouse, and Walking Trails! Prime location within a few miles of I-240, I-35, or I-44 makes the entire OKC Metro very easy access. All within an approx 20-30 minute drive from Palermo Place: Tinker AFB, University of Oklahoma, Paycom, Amazon, Devon, Paseo District, Top Golf, the list goes on!
Open House:
Saturday, 11/16 11:00-1:00PM
- Type:
- Single Family
- Sq.Ft.:
- 1,826
- Status:
- NEW LISTING
- Beds:
- 4
- Lot size:
- 0.17 Acres
- Year built:
- 1957
- Baths:
- 3.00
- MLS#:
- 1143420
- Subdivision:
- Portland Hills 3rd
ADDITIONAL INFORMATION
Take a look at this updated beauty! This house has been redone from top to bottom... New roof, new windows, new sewage lines, new electrical pole and meter box, added insulation in attic, new A/C & furnace in September, new flooring and original hardwood floors sanded and restained, new paint inside and out, lime wash on brick, and so much, much more!! A beautiful fireplace and beams will certainly catch your eye in the second living room. This house is tucked away in a quiet neighborhood, just a mere 2 min to HWY 44, as well as Northwest Expressway, such convenient access to hop on the highway to take you wherever you may want to go!
- Type:
- Single Family
- Sq.Ft.:
- 1,275
- Status:
- NEW LISTING
- Beds:
- 2
- Lot size:
- 0.1 Acres
- Year built:
- 1982
- Baths:
- 2.00
- MLS#:
- 1143387
- Subdivision:
- The Arbors
ADDITIONAL INFORMATION
**Multiple offers received. Seller to take highest and best offers through Sunday November 17th till 5:00. Seller reserves right to accept offer before set deadline** Located in Arbors/Summerfield and your backyard view is the quiet wooded area all the way south to Hefner dam. Deer come right up to the iron fence. 2bd, 2 full bath with separation from each other by the living room/dining room which has a gas fireplace and french doors going out onto the wood deck. Kitchen has electric range/oven, dishwasher, new microwave/vent (Aug 24). Wood look tile in both bathrooms and living/dining rooms. Tile in entry and kitchen, carpet in both bedrooms. Class 4 roof new October 2023. HOA has 3 community pools, close to major highways, medical care and other conveniences.
- Type:
- Single Family
- Sq.Ft.:
- 1,596
- Status:
- NEW LISTING
- Beds:
- 3
- Lot size:
- 0.76 Acres
- Year built:
- 1952
- Baths:
- 2.00
- MLS#:
- 1143478
- Subdivision:
- Rose Smith Add
ADDITIONAL INFORMATION
Fabulous opportunity available in this super affordable 3-bedroom handyman special!! This well-loved, one family-owned home sits beautifully on a HUGE 3/4 ACRE LOT, with an oversized circle driveway, mature trees, massive back yard, and large carport. A private, covered front porch welcomes you home to a spacious living area, complete with beautiful crown molding, cozy fireplace, and formal dining room. Large, open kitchen featuring breakfast bar, updated stove & vent hood, tons of cabinetry and counter space! Big primary bedroom with half bath! Large family bathroom with tile accents and tub & shower combo. Good sized secondary bedrooms with built-in closets. The utility room provides additional access to carport, and garage space which features an inground STORM SHELTER! An amazing, great, big backyard with additional outbuilding that could be converted into private guest quarters, craft room, or shop space - the possibilities are endless! Tons of potential and just a little TLC needed to make this wonderful home your very own!
Open House:
Saturday, 11/16 2:00-4:00PM
- Type:
- Single Family
- Sq.Ft.:
- 2,776
- Status:
- NEW LISTING
- Beds:
- 4
- Lot size:
- 0.21 Acres
- Year built:
- 2005
- Baths:
- 4.00
- MLS#:
- 1143464
- Subdivision:
- Rockport
ADDITIONAL INFORMATION
Welcome home to this elegant 2,776 sq ft Old English, traditional home with Tudor-style finishes that is nestled in a quiet cul-de-sac in the beautiful Rockport addition of South Oklahoma City! This elegant residence combines timeless charm with modern amenities, offering 4 bedrooms, 3.5 baths, 2 living areas, formal dining room, second dining in kitchen, executive office, 3 car garage with 1 garage door on backside, smart home features, and large laundry room, all designed for comfort and convenience. Upon entering, you're greeted by a grand foyer showcasing a stunning wrought-iron staircase. The spacious main floor boasts beautiful wood flooring and tile throughout, seamlessly leading you to a sophisticated formal dining room, executive office with built-ins, and a generous living room with cozy fireplace. The gourmet kitchen is a chef's dream, featuring granite countertops, stainless steel appliances, a double oven, a bar area for informal dining, all perfectly suited for gatherings. The main-level owner's suite is a tranquil retreat with a luxurious bathroom offering a walk-in closet, separate shower, and large soaking tub. Upstairs, you'll find a second living room or game room, three additional bedrooms, and two full bathrooms—ideal for family or guests. Step outside to the covered patio with an above-ground pool, perfect for relaxing or entertaining. Backyard has storage shed and a separate fenced area perfect for large and small pets to live their best life! The property also features an oversized storm shelter, inground sprinklers, a large laundry room, and a three-car garage with epoxy flooring. Thoughtful touches, like ceiling fans and a dual-zone AC system (one newer unit), enhance comfort year-round. Located just off I-44 and SW 119th St, this home offers a quick commute to downtown, Tinker AFB, and Will Rogers Airport. Zoned for the highly-rated Southlake Elementary, Brink Junior High, and Westmoore High School, this property is a gem! Must see!
- Type:
- Single Family
- Sq.Ft.:
- 1,715
- Status:
- NEW LISTING
- Beds:
- 3
- Lot size:
- 1.64 Acres
- Year built:
- 1974
- Baths:
- 2.00
- MLS#:
- 1143410
- Subdivision:
- Gateway Gardens
ADDITIONAL INFORMATION
Welcome to this 3 bed, 2 bath home that is 10 minutes from Tinker AFB. This home sits on over 1.6+ acres on a beautiful corner lot. Have you been looking for a shop? Come and see this 100x30 shop with electricity and lighting throughout. This one won't last long!
Open House:
Saturday, 11/16 10:00-5:00PM
- Type:
- Single Family
- Sq.Ft.:
- 2,219
- Status:
- NEW LISTING
- Beds:
- 4
- Lot size:
- 0.16 Acres
- Year built:
- 2024
- Baths:
- 3.00
- MLS#:
- 1143299
- Subdivision:
- Palermo Place
ADDITIONAL INFORMATION
Unveil a world of possibilities with our home currently under construction! Secure your spot before completion—call to check the current stage. This exceptional floor plan caters to your lifestyle, offering a second living area and high-end luxury at an incredible value. The living room, adorned with a beautiful wood/slate fireplace, seamlessly opens into the kitchen and dining areas. Revel in the kitchen's custom soft shut cabinets, vent hood over the stove, under-cabinet lights, granite or quartz countertops, farm sink, cabinet hardware, and built-in Samsung stainless-steel appliances. Wood-look tile gracefully flows through the living area. The primary bedroom boasts a spacious bathroom with a huge walk-in closet, ensuring your comfort. The second living area, carpeted and featuring a charming double wood barn door, adds character and versatility. Palermo Place spoils residents with amenities like a pool, fitness center, playground, clubhouse, and walking trails. Conveniently located within a few miles of I-240, I-35, or I-44, Palermo Place provides easy access to the entire OKC Metro. Explore Tinker AFB, University of Oklahoma, Paycom, Amazon, Devon, Paseo District, Top Golf, and more, all within a 20-30 minute drive. Elevate your living experience—schedule a showing today and make Palermo Place your home!
Open House:
Saturday, 11/16 10:00-5:00PM
- Type:
- Single Family
- Sq.Ft.:
- 1,876
- Status:
- NEW LISTING
- Beds:
- 3
- Lot size:
- 0.17 Acres
- Year built:
- 2024
- Baths:
- 2.00
- MLS#:
- 1143294
- Subdivision:
- Palermo Place
ADDITIONAL INFORMATION
Experience luxury with The Brooke Elite, currently under construction and available for reservation before completion. Perfect for remote work or those seeking high-end luxury at an incredible value, Palermo Place offers unparalleled amenities including a pool, fitness center, playground, clubhouse, and walking trails. Located just a few miles from I-240, I-35, and I-44, enjoy easy access to the entire OKC Metro within a 20-30 minute drive. The Brooke Elite is a showstopper with its open-concept design, featuring a spacious island overlooking the main living area adorned with a corner fireplace. This home offers versatility with a flex space/study separated by a barn door. Exterior aesthetics shine with an elevated roof pitch, exterior accents, and a full landscaping package. The kitchen is a chef's dream, boasting high-end finishes such as built-in stainless steel Samsung appliances, a massive free-standing island, a vent hood over the 5-burner stove, a generous pantry, soft-shut cabinets, under-cabinet lighting, a farmhouse sink, motion-activated faucet, and more! The spacious backyard with a covered back patio provides the perfect setting for entertaining both inside and out. Don't miss the opportunity to see this must-see home. Schedule your showing today and elevate your living experience with The Brooke Elite at Palermo Place!
Open House:
Sunday, 11/17 2:00-4:00PM
- Type:
- Single Family
- Sq.Ft.:
- 1,397
- Status:
- NEW LISTING
- Beds:
- 3
- Lot size:
- 0.13 Acres
- Year built:
- 1923
- Baths:
- 2.00
- MLS#:
- 1143432
- Subdivision:
- Ross Mann Add
ADDITIONAL INFORMATION
OPEN HOUSE ON 11/17/2024 2-4 PM. This 1920’s bungalow in a prime location has been COMPLETELY remodeled throughout with great attention to detail! Lots of love has been put into this renovation. Some of the features include custom kitchen cabinetry to ceiling, quartz counters throughout, large-planked, distressed wood tile flooring throughout common areas, upgraded carpet in bedrooms, designer light fixtures, and a HUGE front porch. The master bedroom, bath, laundry, and attached OVERSIZE GARAGE are all part of an addition completed in 2018. Garage is insulated and has an additional HVAC system (2023), use your imagination to make this area as your favorite spot (Not included on the SQFT). Enjoy peace of mind with upgraded plumbing and replaced HVAC, roof, electrical, windows and insulation. The property is conveniently located between Western Ave and Paseo Arts Districts. Living in the walkable Central Park neighborhood is a blast during OKC’s many events such as the Paseo Arts Festival and Memorial Marathon. This home will not last long…..schedule your showing NOW!.
Open House:
Sunday, 11/17 2:00-4:00PM
- Type:
- Single Family
- Sq.Ft.:
- 2,074
- Status:
- NEW LISTING
- Beds:
- 3
- Lot size:
- 0.17 Acres
- Year built:
- 2001
- Baths:
- 2.00
- MLS#:
- 1143429
- Subdivision:
- The Meadows At River Bend Sec
ADDITIONAL INFORMATION
OPEN HOUSE SUNDAY 11/17 from 2:00-4:00! NEW LISTING in NW OKC! This home is an absolute must see and is priced to sell! Not only is it BEAUTIFUL, but it also has the ideal space and layout! Fall in love with all the natural light with large windows, updated wood floors, oversized formal dining/main living area, large primary bedroom with amazing walk-in closet, and so much more! This custom-built home is well thought-out with ample storage and amazing custom woodwork upgrades! Oh and one of the best parts is the incredible sunroom! Enjoy an extra play area or sitting area where you can open the doors and benefit from an amazing indoor/outdoor space. While on the property, look up and take notice of the solar panels! The sellers have absolutely enjoyed having electric payments as low as $14/month! GO SEE IT TODAY!!
- Type:
- Single Family
- Sq.Ft.:
- 1,479
- Status:
- NEW LISTING
- Beds:
- 3
- Lot size:
- 0.2 Acres
- Year built:
- 1967
- Baths:
- 2.00
- MLS#:
- 1143404
- Subdivision:
- P B Odoms Hillcrest Park Sec 3
ADDITIONAL INFORMATION
This wonderful home sits on a big corner lot with a circle drive and attached double garage. It boasts catherdral ceilings with wood beams, fireplace, and an ample living area. It features 3 large bedrooms. The master bedroom has built-ins along one wall. The kitchen is equipped with stainless steel appliances, has lots of cabinets, and also has built-ins. The backyard has a covered patio for entertaining. New Roof in 2024, new plumbing in 2023, Full HVAC new in 2019, New kitchen floor in 2024, New bathroom fixtures, and home security system. Gutters installed in 2024. Mineral Rights Reserved.
- Type:
- Single Family
- Sq.Ft.:
- 2,758
- Status:
- NEW LISTING
- Beds:
- 6
- Lot size:
- 0.5 Acres
- Year built:
- 2020
- Baths:
- 3.00
- MLS#:
- 1143389
- Subdivision:
- Southern Preserve Ii
ADDITIONAL INFORMATION
Situated perfectly between Moore, OKC, and Mustang, and quick access to the interstate, this location provides the peace and quiet of the country with an easy drive to 3 metro areas. Welcome to this beautifully designed home featuring 6 spacious bedrooms (front bedroom could be home office or flex space) and 3 full baths. The open floor plan seamlessly connects the kitchen, dining, and living areas, making it ideal for entertaining or everyday family living. The chef’s kitchen is a true highlight with modern stainless steel, ample cabinetry, farmhouse sink, and an island perfect for meal prep or casual dining. The living room boasts large windows that flood the space with natural light and create an inviting atmosphere for watching movies or resting by the fire. The garage parks 3 cars with the single stall opening on both ends for easier access or storage, as well as an in-ground storm shelter for peace of mind. Enjoy the outdoors on a large covered back patio under the ceiling fan on those warmer days while taking in the scenic view of greenbelts and trees!
- Type:
- Single Family
- Sq.Ft.:
- 672
- Status:
- NEW LISTING
- Beds:
- 1
- Lot size:
- 0.25 Acres
- Year built:
- 1936
- Baths:
- 1.00
- MLS#:
- 1143369
- Subdivision:
- Wheatland Or Benton
ADDITIONAL INFORMATION
Investor special! House is 672sq ft house on a 1/4 acre lot in the southwest Okc market. House needs some work, perfect for someone looking to add value through rehab. Located less than a mile from Will Rogers World Airport and FAA! Property sits on a corner lot with alley access to the backyard. Property Sells As Is with seller to make no repairs
Open House:
Saturday, 11/16 10:00-5:00PM
- Type:
- Single Family
- Sq.Ft.:
- 1,342
- Status:
- NEW LISTING
- Beds:
- 3
- Lot size:
- 0.1 Acres
- Year built:
- 2024
- Baths:
- 2.00
- MLS#:
- 1143314
- Subdivision:
- Sweetwater
ADDITIONAL INFORMATION
The Wayne Floor Plan is a top selling layout that checks all the boxes. With this home you get 3 spacious bedrooms, and an extremely versatile open concept design. Nestled in the desired Moore School District, our homes come packed with a ton of goodies including a tankless hot water heater, blown in insulation, tilt out thermal pane windows and more! With elevated ceilings in both the living areas and primary bedroom, your new home feels more spacious than ever. Why wait? Come check out this home and Sweetwater today!
Open House:
Saturday, 11/16 10:00-5:00PM
- Type:
- Single Family
- Sq.Ft.:
- 1,342
- Status:
- NEW LISTING
- Beds:
- 3
- Lot size:
- 0.11 Acres
- Year built:
- 2024
- Baths:
- 2.00
- MLS#:
- 1143312
- Subdivision:
- Sweetwater
ADDITIONAL INFORMATION
This charming open concept 3 bedroom, 2 bathroom home features a beautiful kitchen with a large island that overlooks the main living and dining area with luxury vinyl plank throughout the dining and plenty of natural light. Elevated Ceilings, and a fully sodded landscape package make this home look and feel amazing inside and out! Located in Moore school district and only 3 minutes away from the nearest elementary school With 97% efficient tankless hot water heater, Low-e Thermal pane windows and radiant barrier decking, this practical and energy efficient home is waiting for you! Call to schedule today and ask about our closing cost assistance! Currently under construction, can be reserved prior to completion, call for the current stage.
Open House:
Saturday, 11/16 10:00-5:00PM
- Type:
- Single Family
- Sq.Ft.:
- 1,342
- Status:
- NEW LISTING
- Beds:
- 3
- Lot size:
- 0.14 Acres
- Year built:
- 2024
- Baths:
- 2.00
- MLS#:
- 1143311
- Subdivision:
- Sweetwater
ADDITIONAL INFORMATION
DESIRED CORNER LOT! Brand new neighborhood located in the Moore schools district! Sweetwater features a playground with swings and has curb appeal galore! This home is ready and can close in 30 days or less! The Wayne floor plan is the true definition of an open concept, open layout floor plan while also still being a split floor plan! The utility room has direct access to the back door! Energy efficiency It’s just another practical feature of this home with its tankless hot water heater, low-e thermal pane windows and uponer aquapex system! Call today to find out more about this home and our others that we have available!
Open House:
Saturday, 11/16 10:00-5:00PM
- Type:
- Single Family
- Sq.Ft.:
- 1,301
- Status:
- NEW LISTING
- Beds:
- 3
- Lot size:
- 0.14 Acres
- Year built:
- 2024
- Baths:
- 2.00
- MLS#:
- 1143309
- Subdivision:
- Sweetwater
ADDITIONAL INFORMATION
Discover the Ashton floor plan – where affordability meets versatility! This three-bedroom home features a luxurious master suite, two additional bedrooms, and a spacious living room. The primary closet is separate from the bath, offering maximum space efficiency! As part of our select series, this home comes loaded with upgrades. Enjoy a huge dining room that overlooks the front yard, bathed in natural sunlight! Conveniently located in the Moore schools district, with the elementary school less than a 5-minute drive away!
Open House:
Saturday, 11/16 10:00-5:00PM
- Type:
- Single Family
- Sq.Ft.:
- 1,253
- Status:
- NEW LISTING
- Beds:
- 3
- Lot size:
- 0.1 Acres
- Year built:
- 2024
- Baths:
- 2.00
- MLS#:
- 1143307
- Subdivision:
- Sweetwater
ADDITIONAL INFORMATION
Our homes come with a 1-year local warranty and a 10-year structural warranty, ensuring peace of mind. People choose our homes for their unmatched energy efficiency and structural integrity. Introducing the Brady floor plan—a 3-bedroom, 2-bath home that has captured the hearts of many! With elevated ceilings in the living areas and primary bedroom, your new home feels more spacious than ever. Luxury vinyl plank flooring in wet areas adds sophistication, and the expansive flush bar top in the kitchen is perfect for entertaining guests. Plus, its proximity to Tinker AFB, major highways, and byways ensures easy access to wherever you need to go.
Open House:
Saturday, 11/16 10:00-5:00PM
- Type:
- Single Family
- Sq.Ft.:
- 2,535
- Status:
- NEW LISTING
- Beds:
- 4
- Lot size:
- 0.16 Acres
- Year built:
- 2024
- Baths:
- 4.00
- MLS#:
- 1143301
- Subdivision:
- Palermo Place
ADDITIONAL INFORMATION
Introducing the Berkeley Elite floor plan, where luxury meets functionality! Step into this stunning 4-bedroom (+bonus room), 3.5-bathroom, 3-car garage home, adorned with elegant 10ft ceilings and beautiful wood-look tile. The open concept layout features a cozy corner fireplace, offering a perfect view from the main living area. The kitchen is a chef's delight, boasting built-in Samsung stainless steel appliances, vent hood, under-cabinet LED lighting, custom maple soft-shut cabinets, and a massive island—ideal for entertaining. The spacious 3-car garage leads to a utility room with built-in storage and a mud bench. Retreat to the master bedroom with high ceilings and abundant natural light. The master bathroom is a haven, featuring a free-standing soaker tub with tile surround, a walk-in shower, water closet, and double vanity sinks. The master walk-in closet is a dream with three rows of floor-to-ceiling storage and built-in shelves. Upstairs reveals a bonus room, a full bedroom, a full bathroom, and additional closet space for extra storage. This home site is shop-approved, making it versatile for your needs. The covered back patio and expansive backyard create an inviting space for entertaining or unwinding after a long day. Elevate your lifestyle with the perfect blend of elegance and practicality in the Berkeley Elite Floor plan!
- Type:
- Single Family
- Sq.Ft.:
- 2,030
- Status:
- NEW LISTING
- Beds:
- 4
- Lot size:
- 0.16 Acres
- Year built:
- 2024
- Baths:
- 3.00
- MLS#:
- 1143297
- Subdivision:
- Palermo Place
ADDITIONAL INFORMATION
Welcome to the perfect community haven, the Newport Elite! Currently under construction, this true 4-bedroom, 2.5-bath home can be reserved before completion—call for the current stage. There's ample room to grow in comfort. Gather in the living room with a cozy fireplace, creating an inviting space for entertaining guests. The spacious kitchen is a chef's delight, featuring a corner pantry, stunning custom wood cabinetry, a vent hood over the stove, built-in stainless steel appliances, and a large island providing extra counter space. The elegant primary bath includes a Schulter-tiled shower, a generous garden tub, and a raised vanity. The other three bedrooms offer spacious retreats with large closets. Enjoy the convenience of a built-in tech area off the primary bedroom—perfect for homework or working from home. The mud bench off the garage is a practical touch for coats and shoes. Relax on the covered back patio, ideal for a morning coffee or an evening glass of wine. Benefit from added curb appeal with an upgraded landscaping package, front exterior stone work, and an elite 8/12 roof pitch. Palermo Place ensures easy access to major retailers, restaurants, and entertainment venues along I-35, with a short commute to the Oklahoma City metro area. Palermo Place takes your safety seriously, providing distinct built-in tornado safety features and in-ground storm shelters, available standard only to Palermo Place homeowners. Embrace a lifestyle of comfort, convenience, and safety—reserve your Newport Elite and make Palermo Place your perfect home!
Open House:
Saturday, 11/16 10:00-5:00PM
- Type:
- Single Family
- Sq.Ft.:
- 1,823
- Status:
- NEW LISTING
- Beds:
- 4
- Lot size:
- 0.16 Acres
- Year built:
- 2024
- Baths:
- 2.00
- MLS#:
- 1143293
- Subdivision:
- Palermo Place
ADDITIONAL INFORMATION
Call today to find out the current stage of construction and to ask about $0 down financing options. This open concept home features a true four bedrooms layout. Enjoy the open entry that leads into a large living room; walk further to find an incredible kitchen where friends and family will have plenty of room to relax! The kitchen highlights a peninsula island, built in Samsung appliances, a decorative vent hood over the stove, quiet close custom built cabinets, and quartz or granite countertops. The primary bedroom includes a deep walk-in closet and private bathroom with a Schulter tiled shower, a big garden tub and a raised vanity. The perfect plan with extra space! Palermo Place is Home Creations’ community in South Oklahoma City! Homeowners will enjoy this community’s easy access to the major retailers, restaurants and entertainment venues along I-35 and its short commute to the Oklahoma City metro area. Homes in Palermo Place have distinct built-in tornado safety features in addition to in-ground storm shelters available standard only to Palermo Place homeowners.

Copyright© 2024 MLSOK, Inc. This information is believed to be accurate but is not guaranteed. Subject to verification by all parties. The listing information being provided is for consumers’ personal, non-commercial use and may not be used for any purpose other than to identify prospective properties consumers may be interested in purchasing. This data is copyrighted and may not be transmitted, retransmitted, copied, framed, repurposed, or altered in any way for any other site, individual and/or purpose without the express written permission of MLSOK, Inc. Information last updated on {{last updated}}
Oklahoma City Real Estate
The median home value in Oklahoma City, OK is $230,750. This is higher than the county median home value of $193,400. The national median home value is $338,100. The average price of homes sold in Oklahoma City, OK is $230,750. Approximately 54% of Oklahoma City homes are owned, compared to 36.04% rented, while 9.97% are vacant. Oklahoma City real estate listings include condos, townhomes, and single family homes for sale. Commercial properties are also available. If you see a property you’re interested in, contact a Oklahoma City real estate agent to arrange a tour today!
Oklahoma City, Oklahoma has a population of 673,183. Oklahoma City is more family-centric than the surrounding county with 32.22% of the households containing married families with children. The county average for households married with children is 30.67%.
The median household income in Oklahoma City, Oklahoma is $59,679. The median household income for the surrounding county is $58,239 compared to the national median of $69,021. The median age of people living in Oklahoma City is 34.9 years.
Oklahoma City Weather
The average high temperature in July is 92.9 degrees, with an average low temperature in January of 27.1 degrees. The average rainfall is approximately 35.6 inches per year, with 5.8 inches of snow per year.
