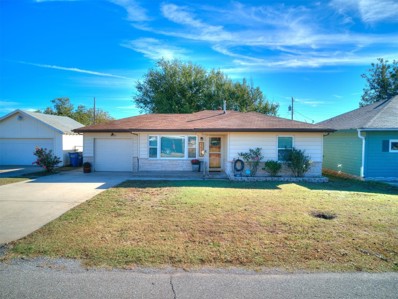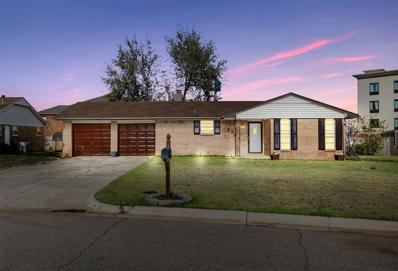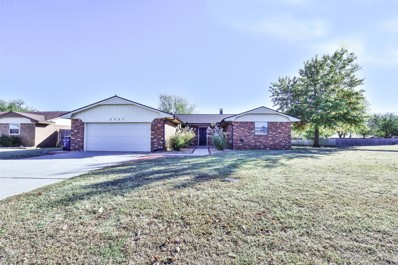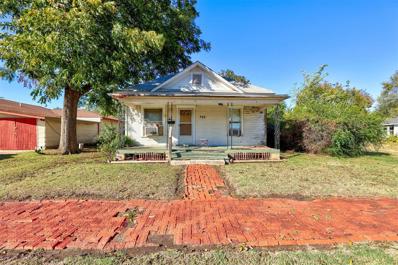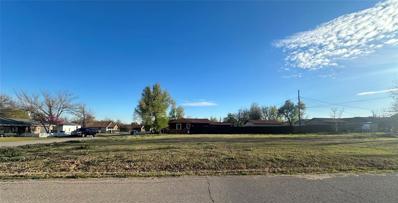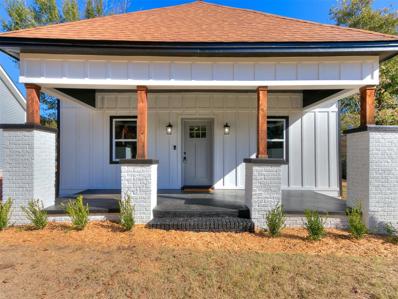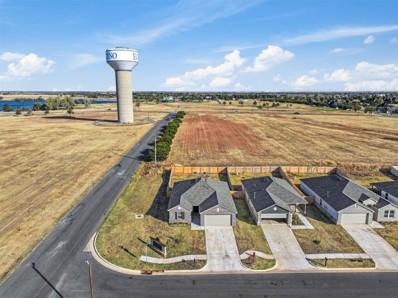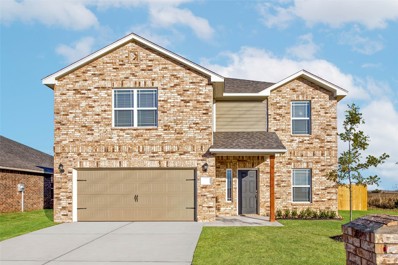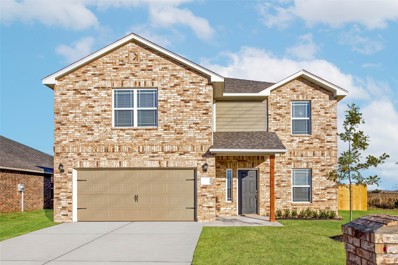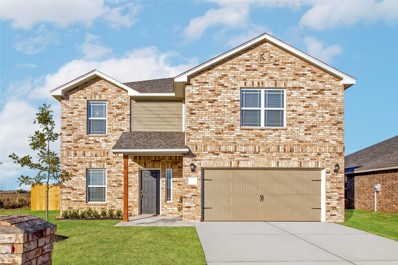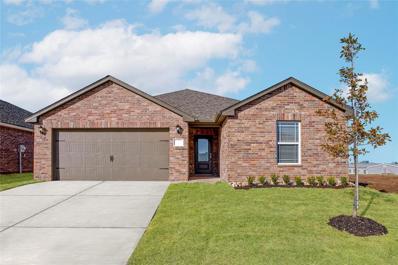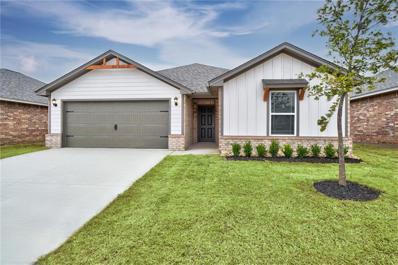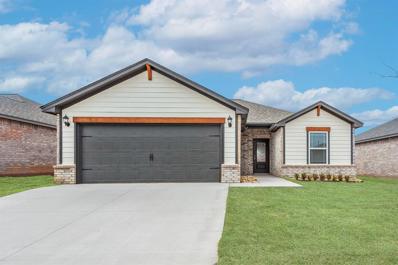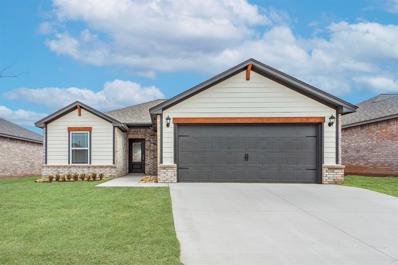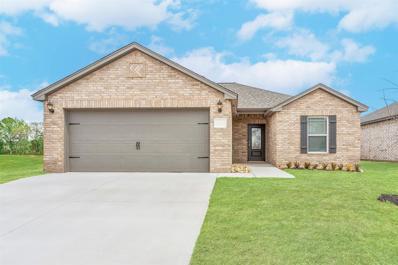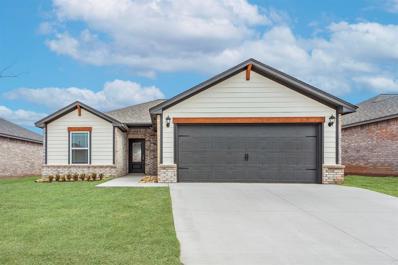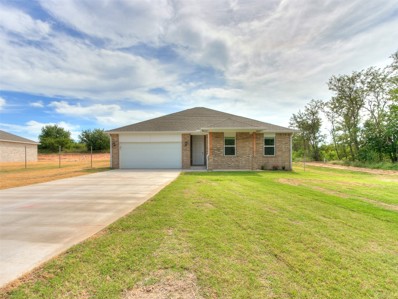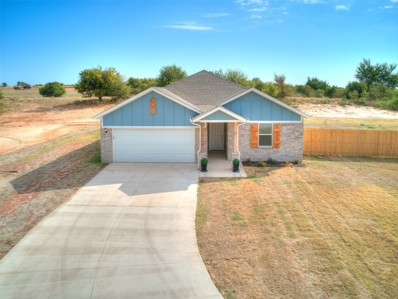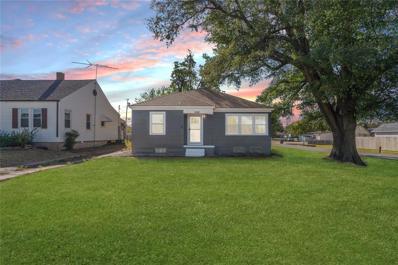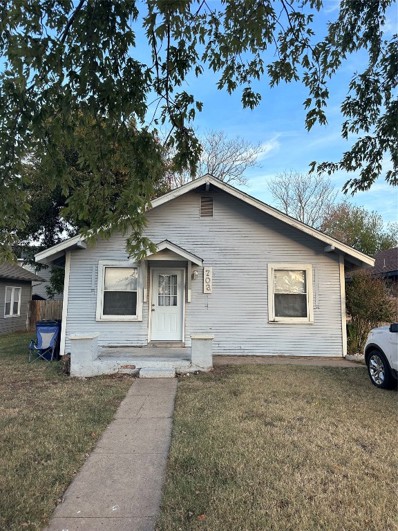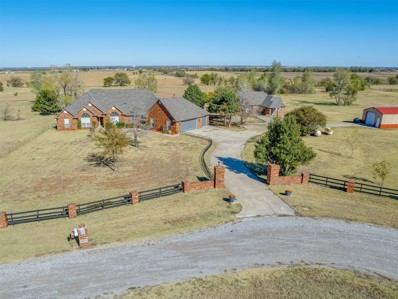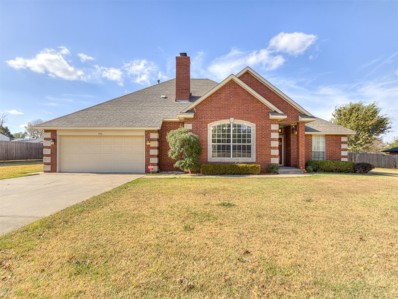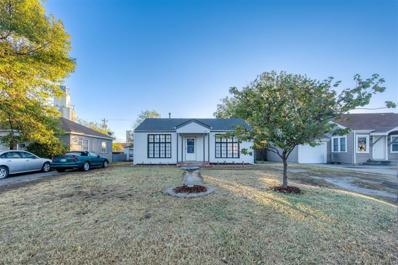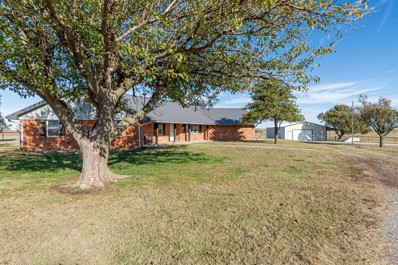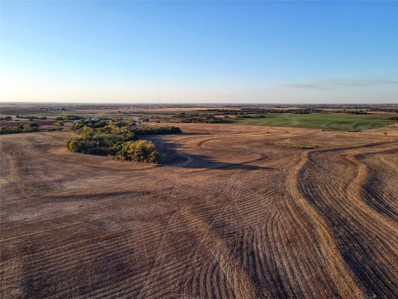El Reno OK Homes for Rent
The median home value in El Reno, OK is $193,950.
This is
lower than
the county median home value of $248,900.
The national median home value is $338,100.
The average price of homes sold in El Reno, OK is $193,950.
Approximately 50.47% of El Reno homes are owned,
compared to 37.72% rented, while
11.81% are vacant.
El Reno real estate listings include condos, townhomes, and single family homes for sale.
Commercial properties are also available.
If you see a property you’re interested in, contact a El Reno real estate agent to arrange a tour today!
- Type:
- Single Family
- Sq.Ft.:
- 1,208
- Status:
- NEW LISTING
- Beds:
- 3
- Lot size:
- 0.36 Acres
- Year built:
- 1950
- Baths:
- 2.00
- MLS#:
- 1143524
- Subdivision:
- Bon View
ADDITIONAL INFORMATION
Home Sweet Home. You aren't going to find a place like this again in the heart of El Reno. From the moment you pull up to the house, prepare to be swept away. This charming home sits nestled on 5 city lots with alley access. The home has been updated and still has the character that so many are looking for, there is a gas fireplace in the living room which is perfect to cozy up by for the coming cold months. The eat in kitchen is well sized and connects you to the large backyard. In the backyard you will find a two car detached garage and a 30' x 40' shop on a concrete slab with overhead and walk-thru doors. This home is truly one of a kind and is ready for it's new owner.
$195,000
2703 Villa Drive El Reno, OK 73036
- Type:
- Single Family
- Sq.Ft.:
- 1,244
- Status:
- NEW LISTING
- Beds:
- 3
- Lot size:
- 0.25 Acres
- Year built:
- 1975
- Baths:
- 2.00
- MLS#:
- 1143059
- Subdivision:
- Holbrook Estates
ADDITIONAL INFORMATION
Discover your new oasis in this well maintained, move-in-ready home! Located just minutes from I-40, this beauty combines convenience and charm in an unbeatable spot close to shopping and restaurants. Imagine quick commutes, easy access to everything you need, and a peaceful retreat to come home to every day! Step inside and be greeted by bright, open spaces filled with natural light, perfect for comfortable living and entertaining. The oversized lot offers endless possibilities—whether you dream of lush gardens, an outdoor entertainment area, or even expanding your living space, you’ll have room to make it all a reality! Don't miss this rare opportunity to own a spacious property with all the perks of modern living and incredible location! Make this move-in-ready home yours today!
- Type:
- Single Family
- Sq.Ft.:
- 1,639
- Status:
- NEW LISTING
- Beds:
- 3
- Lot size:
- 0.24 Acres
- Year built:
- 1982
- Baths:
- 2.00
- MLS#:
- 1143137
- Subdivision:
- Holbrook Estate Blk9-14
ADDITIONAL INFORMATION
This charming 3-bedroom, 2-bathroom home is located on a spacious corner lot in El Reno, offering both comfort and convenience. The property features a 2-car garage and a roof replaced in 2022, ensuring peace of mind for years to come. Inside, you'll find durable wood-look tile flooring throughout. The living room boasts a cozy center fireplace, complemented by built-in bookshelves for added character. The kitchen is equipped with a breakfast bar, stainless steel appliances, and the seller is including the kitchen refrigerator, washer, and dryer for added convenience. Move-in ready and perfect for any buyer!
- Type:
- Single Family
- Sq.Ft.:
- 1,144
- Status:
- NEW LISTING
- Beds:
- 3
- Lot size:
- 0.16 Acres
- Year built:
- 1930
- Baths:
- 1.00
- MLS#:
- 1129845
- Subdivision:
- Morrison 2nd
ADDITIONAL INFORMATION
Welcome to this delightful 3-bedroom, 1-bathroom home that beautifully preserves much of its original character in El Reno! There is ton of potential! Outside, you'll find a detached garage offering extra storage or parking space as well as the historical town brick walkup.
- Type:
- Land
- Sq.Ft.:
- n/a
- Status:
- NEW LISTING
- Beds:
- n/a
- Lot size:
- 0.29 Acres
- Baths:
- MLS#:
- 1142872
- Subdivision:
- Jensen
ADDITIONAL INFORMATION
This land features 4 lots, 100x125, and is a perfect place to build a home for yourself or an investment. Very convenient location right in the middle of town.
- Type:
- Single Family
- Sq.Ft.:
- 1,068
- Status:
- NEW LISTING
- Beds:
- 3
- Lot size:
- 0.21 Acres
- Year built:
- 1920
- Baths:
- 3.00
- MLS#:
- 1142728
- Subdivision:
- El Reno Original Town
ADDITIONAL INFORMATION
Welcome to this historic and beautifully remodeled 3-bedroom, 2.5 bath home nestled on a large lot near the heart of central El Reno, OK off route 66. Home boasts a vast assortment of modern updates that include new kitchen cabinets & appliances, upgraded bathrooms, new windows, doors, flooring, attic insulation, updated electric and plumbing, new 30-yr warranty cement siding and fresh paint interior and exterior! Upon entry you find a beautiful open floor plan with high ceilings that maximize the usable space, creating an inviting environment for hosting and living. Open concept Kitchen overlooks the living room and fireplace with a Breakfast Bar, Walk-In Pantry, plenty of counter space, new appliances and mantle fireplace with plenty of space for gatherings. Flooring consists of new laminate vinyl flooring throughout the home resistant to consistence wear and tear, and new ceramic tile for shower/tubs. Forward of the house includes two wonderfully sized guest bedrooms that share a remodeled jack and jill bath. Towards the middle of the home, you find an additional half-bath next to the side entry door with laundry space suitable for a stackable washer/dryer. In rear portion of the home you’ll find a large in-law master suite retreat portioned with a dedicated master bath with double vanities, stunningly tiled shower and vast walk-in closet. Outside, you'll discover large private, fenced backyard oasis that offers a large front porch and a spacious backyard area with dedicated master back deck and airy carport large enough to store up to four cars or an addition of a cargo trailer. The backyard is the perfect place for entertaining friends and family with room to roam or chill on the back porch and take in the beautiful landscaping. Home truly has it all, offering the perfect blend of style, comfort, and functionality with a variety of modern updates. Located on east side of Downtown El Reno, this home has easy access to I-40 and is 30 minutes from downtown OKC!
- Type:
- Single Family
- Sq.Ft.:
- 1,483
- Status:
- Active
- Beds:
- 3
- Lot size:
- 0.14 Acres
- Year built:
- 2023
- Baths:
- 2.00
- MLS#:
- 1142634
- Subdivision:
- Settlers Crossing Ph 4
ADDITIONAL INFORMATION
Do you want to live next door to a lake and golf course? You may have found the right house! This 2023 home has the perfect view of El Reno lake, and sits just right down the road from Crimson Creek Golf Course. As you step inside, you'll be greeted by an open-concept living area. The ceilings are 9 foot, making the home feel even more spacious. The master bedroom has it's own master bathroom that features a huge closet. The two additional bedrooms are generously sized and are perfect for family, guests, or a home office. Outside, you'll find a brand new (June 2024) wood fence that adds both privacy and charm to the property. The backyard is a perfect retreat for outdoor entertaining or simply relaxing. This home is not just a place to live, but a lifestyle to be embraced. Don't miss the opportunity to make this property your own. Schedule a viewing today and experience the ultimate in lakeside and golf course living! SELLER WILLING TO LEAVE NEW REFRIGERATOR, WASHER, AND DRYER at no extra cost!
$299,900
1613 Amaranth Lane El Reno, OK 73036
- Type:
- Single Family
- Sq.Ft.:
- 2,483
- Status:
- Active
- Beds:
- 5
- Lot size:
- 0.14 Acres
- Year built:
- 2023
- Baths:
- 3.00
- MLS#:
- 1142593
- Subdivision:
- Crimson Lake Estates
ADDITIONAL INFORMATION
The Sahoma floor plan provides all the space and charm new homeowners at Crimson Lake Estates have dreamed of. This open-concept floor plan boasts five spacious bedrooms and three bathrooms, providing all the space your family has been seeking! Everyone in the family will have a space to call their own with the Sahoma. A large family room with an adjoining dining room and kitchen provides a great space for the whole family to gather comfortably. The luxurious master retreat features a walk-in closet and its own private bathroom with a double sink vanity. This new-construction home is located in a beautiful lakeside community with stunning views, abundant open green space, playground, picnic area, sand volleyball courts, ATV course, boat & jet ski docks and SO much more! Don’t miss your chance to own this one-of-a-kind home.
$325,900
1605 Ruby Drive El Reno, OK 73036
- Type:
- Single Family
- Sq.Ft.:
- 2,483
- Status:
- Active
- Beds:
- 5
- Lot size:
- 0.14 Acres
- Year built:
- 2024
- Baths:
- 3.00
- MLS#:
- 1142592
- Subdivision:
- Crimson Lake Estates
ADDITIONAL INFORMATION
Welcome home to the spacious, five-bedroom, three-bathroom Perry floor plan at Crimson Lake Estates! From the moment you step onto the covered front porch, the Perry welcomes you inside and fills you with a sense of “home”. Downstairs, spacious room and full bathroom offer guests a private retreat of their own, making their stay even sweeter. An expansive living area sets the tone for family fun nights of movies, games, and laughter. Upstairs you’ll find the impressive master retreat and 3 additional bedrooms complete with walk-in closets! Everything you could dream of and more can be found in the Perry! Plus, this home is located within walking distance of a gorgeous lake and just 5 minutes from I-40 for an easy commute! Call NOW to schedule your tour and find out how you can qualify for $0 down!
$323,900
1617 Ruby Drive El Reno, OK 73036
- Type:
- Single Family
- Sq.Ft.:
- 2,483
- Status:
- Active
- Beds:
- 5
- Lot size:
- 0.14 Acres
- Year built:
- 2024
- Baths:
- 3.00
- MLS#:
- 1142590
- Subdivision:
- Crimson Lake Estates
ADDITIONAL INFORMATION
Loaded with excellent curb appeal, this new-construction home boasts incredible charm with a covered front porch and gorgeous front yard landscaping. A chef-ready kitchen with included energy-efficient appliances, stunning granite countertops and upper-wood cabinets await. The second story consists of three spacious bedrooms with walk-in closets and a master retreat, which features its own full bathroom, glass shower and massive walk-in closet! Call NOW to learn how you can qualify for $0 DOWN!
$283,900
1600 Ruby Drive El Reno, OK 73036
- Type:
- Single Family
- Sq.Ft.:
- 1,692
- Status:
- Active
- Beds:
- 3
- Lot size:
- 0.01 Acres
- Year built:
- 2024
- Baths:
- 2.00
- MLS#:
- 1142573
- Subdivision:
- Crimson Lake Estates
ADDITIONAL INFORMATION
Come home to this adorable 3-bedroom home, located on a spacious corner lot in a family-friendly lakeside neighborhood, just 5 minutes from I-40 for an easy commute. Inside, you’ll LOVE the modern kitchen featuring a full set of Whirlpool® appliances, gorgeous wood cabinetry, and gorgeous granite countertops. The granite island overlooks a spacious, open family room, so you’ll never miss a family moment! The fully loaded master suite is the perfect space to relax after a long day, with a sizeable walk-in closet and gorgeous walk-in shower. You must see this one for yourself! Call now for a tour!
$275,900
1616 Ruby Drive El Reno, OK 73036
- Type:
- Single Family
- Sq.Ft.:
- 1,692
- Status:
- Active
- Beds:
- 3
- Lot size:
- 0.01 Acres
- Year built:
- 2024
- Baths:
- 2.00
- MLS#:
- 1142570
- Subdivision:
- Crimson Lake Estates
ADDITIONAL INFORMATION
This home is the perfect spot to work AND play! Featuring 3 spacious bedrooms, 2 full bathrooms, and a spacious study, you’ll LOVE to call this one home! Located in the family-friendly community of Crimson Lake Estates, just a few minutes’ walk from a huge lake and just 5 minutes from I-40 for an easy commute! The beautiful kitchen features stunning granite countertops & island, stainless-steel Whirlpool® appliances and extra-large cabinets! It opens to a massive family room, so you’ll never miss a moment! The attached 2-car garage offers extra privacy and storage! And the curb appeal is amazing! The front yard features lush landscaping and an adorable, covered patio! Out back you’ll find a spacious, fully fenced, and sodded back yard! Call NOW to schedule your tour!
$227,900
2600 Rosewood Lane El Reno, OK 73036
- Type:
- Single Family
- Sq.Ft.:
- 1,152
- Status:
- Active
- Beds:
- 3
- Lot size:
- 0.14 Acres
- Year built:
- 2023
- Baths:
- 2.00
- MLS#:
- 1142568
- Subdivision:
- Crimson Lake Estates
ADDITIONAL INFORMATION
Looking for more peace and quiet? This is the home for you! This brand new 3-bedroom is located on a spacious lot with no back neighbors in a family-friendly neighborhood right across the street from Lake El Reno! Throughout this home you’ll find gorgeous granite countertops, durable and stylish LVP flooring, plush carpet and energy-efficient everything including a full set of Whirlpool® kitchen appliances – all at no extra cost to you! The master suite is just waiting for you to turn it into your own personal spa! Create the outdoor space of your dreams in the fully fenced backyard with views of the lake! Don’t miss out on this incredible home! Call now to schedule your tour!
- Type:
- Single Family
- Sq.Ft.:
- 1,152
- Status:
- Active
- Beds:
- 3
- Lot size:
- 0.14 Acres
- Year built:
- 2022
- Baths:
- 2.00
- MLS#:
- 1142566
- Subdivision:
- Crimson Lake Estates
ADDITIONAL INFORMATION
Come home to this adorable 3-bedroom home, situated in a family-friendly lakeside neighborhood, just 5 minutes from I-40 for an easy commute. Located on a quiet street within walking distance of gorgeous Lake El Reno, this home offers you more space and privacy with tons of outdoor fun. Inside, you’ll LOVE the modern kitchen featuring a full set of Whirlpool® appliances, gorgeous wood cabinetry, and gorgeous granite countertops. The granite island overlooks a spacious, open family room, so you’ll never miss a family moment! The fully loaded master suite is the perfect space to relax after a long day, with a sizeable walk-in closet and gorgeous walk-in shower. You must see this one for yourself! Call now for a tour!
- Type:
- Single Family
- Sq.Ft.:
- 1,152
- Status:
- Active
- Beds:
- 3
- Lot size:
- 0.14 Acres
- Year built:
- 2022
- Baths:
- 2.00
- MLS#:
- 1142564
- Subdivision:
- Crimson Lake Estates
ADDITIONAL INFORMATION
This single-family home boasts the most charming curb appeal with an adorable, covered porch and lush front yard landscaping! You’ll love to pull into this driveway every evening! Once you enter the front door, you’re greeted with an amazing open floorplan featuring durable and beautiful vinyl plank flooring. The modern kitchen is what dreams are made of, with a full set of energy-efficient Whirlpool® appliances, custom wood cabinetry, and brilliant granite countertops! The oversized island is the perfect place to feed the kids in the morning or tackle homework in the evenings! You’ll love to relax in the serene master suite with a private, en-suite bathroom featuring an incredible walk-in closet and gorgeous walk-in shower! Located just 5 minutes from I-40 and across the street from Lake El Reno, this home offers you the opportunity to escape from the city while still providing quick access to it. Call now to schedule your tour!
$221,900
1617 Amaranth Lane El Reno, OK 73036
- Type:
- Single Family
- Sq.Ft.:
- 1,152
- Status:
- Active
- Beds:
- 3
- Lot size:
- 0.14 Acres
- Year built:
- 2023
- Baths:
- 2.00
- MLS#:
- 1142560
- Subdivision:
- Crimson Lake Estates
ADDITIONAL INFORMATION
Looking for low-maintenance and peaceful living? Then this is the house for you! Located on an adorable, low-maintenance lot within walking distance of Lake El Reno, you won’t find a more peaceful location! Inside you’ll find gorgeous upgrades such as custom wood cabinetry, gorgeous granite countertops, a full set of stainless-steel Whirlpool® kitchen appliances and SO much more! The covered front porch and lush front yard landscaping enhance the curb appeal of this gorgeous home! And with 3 full bedrooms, 2 full bathrooms, and 2 walk-in closets, there’s plenty of space for everything and everyone! Call now to schedule a tour!
- Type:
- Single Family
- Sq.Ft.:
- 1,855
- Status:
- Active
- Beds:
- 4
- Lot size:
- 1.55 Acres
- Year built:
- 2024
- Baths:
- 2.00
- MLS#:
- 1142339
- Subdivision:
- Manning Farms
ADDITIONAL INFORMATION
Take advantage of up to 10K DOWNPAYMENT ASSISTANCE from the builder's preferred lender! OVER AN ACRE OF AN AMAZING ENERGY STAR CERTIFIED HOME IN EL RENO! This beautiful OLYMPIA Floor Plan boasts a very convenient split-type, open-concept layout and has 4 beds, 2 baths and a 2-car garage. This home features large kitchen with a massive island & walk in pantry, primary bedroom with a huge bath, oversized primary walk-in closet conveniently adjoined to the laundry room and a large back patio overlooking the vast backyard perfect for family BBQ nights! Home is in close proximity to I-40, shopping, dining and entertainment scenes of Yukon & El Reno! This could be the perfect home sweet home for you and your family! Schedule your showing now!
- Type:
- Single Family
- Sq.Ft.:
- 1,890
- Status:
- Active
- Beds:
- 4
- Lot size:
- 1.65 Acres
- Year built:
- 2024
- Baths:
- 2.00
- MLS#:
- 1142333
- Subdivision:
- Manning Farms
ADDITIONAL INFORMATION
Take advantage of up to 10K DOWNPAYMENT ASSISTANCE from the builder's preferred lender! OVER AN ACRE OF AN AMAZING ENERGY STAR CERTIFIED HOME IN EL RENO! This beautiful PHOENIX Floor Plan home prides itself with a very convenient open-concept layout and has 4 beds, 2 baths and a 2-car garage. This home features an airy & bright Living Room with its huge windows for natural lighting, large kitchen with a massive island & walk in pantry, primary bedroom with a huge bathroom that features a large shower room, oversized primary walk-in closet conveniently adjoined to the laundry room and a large back patio overlooking the vast backyard perfect for family BBQ nights! Home is in close proximity to I-40, shopping, dining and entertainment scenes of Yukon & El Reno! This could be the perfect home sweet home for you and your family! Schedule your showing now!
$140,000
1123 W Wade Street El Reno, OK 73036
- Type:
- Single Family
- Sq.Ft.:
- 1,059
- Status:
- Active
- Beds:
- 2
- Lot size:
- 0.14 Acres
- Year built:
- 1940
- Baths:
- 1.00
- MLS#:
- 1142303
- Subdivision:
- Lakeview
ADDITIONAL INFORMATION
Discover the charm of this beautifully remodeled 2-bedroom, 1-bathroom home situated on a spacious corner lot in El Reno. Step into a bright and inviting living room, where large, thoughtfully placed windows surround the space, filling it with an abundance of natural light throughout the day. The layout flows seamlessly, providing a cozy yet open ambiance ideal for relaxing or entertaining guests. Outside, enjoy the expanse of a large backyard, perfect for outdoor gatherings, gardening, or simply unwinding under the open sky. Whether you envision a play area, garden beds, or a patio extension, this backyard offers a blank canvas for your outdoor dreams. Conveniently located near local amenities yet positioned in a quiet, friendly neighborhood, this corner lot gem is ready to welcome you home. Embrace a blend of modern updates and timeless comfort—schedule your tour today!
- Type:
- Single Family
- Sq.Ft.:
- 990
- Status:
- Active
- Beds:
- 2
- Lot size:
- 0.14 Acres
- Year built:
- 1920
- Baths:
- 1.00
- MLS#:
- 1142273
- Subdivision:
- El Reno Orig Town
ADDITIONAL INFORMATION
Opportunity awaits! This fixer-upper would make a charming home that would be a great investment, rental or fixer upper. Walk into the extra spacious living area that is open to the dining or another flex space that could be used for extended living or office area. Kitchen has been updated with quality granite countertops & newer cabinets. Basement access through utility room. Home is to be sold in as is condition with no repairs to be made by the seller. Located conveniently across the street from the junior high and close proximity to the high school. Beautiful mature pecan trees! So much potential to make this your perfect home! Schedule your showing today!
- Type:
- Single Family
- Sq.Ft.:
- 4,254
- Status:
- Active
- Beds:
- 5
- Lot size:
- 10 Acres
- Year built:
- 1994
- Baths:
- 4.00
- MLS#:
- 1141959
- Subdivision:
- Urban Residential
ADDITIONAL INFORMATION
10 beautifully maintained acres, just 25 minutes from Oklahoma City! Peaceful country living with breathtaking views and a serene pond that welcomes you home after a busy day. Located on a quiet cul-de-sac, this home offers both privacy and safety. The seller is downsizing, and everything—including furniture, collectibles, equipment, and tools are available for purchase. Main house is approx. 3,200 sq. ft. all on one level, featuring 4 bedrooms and 2.5 baths. Master suite has dual vanities, two closets, a jetted tub, and a separate shower. Two expansive family living spaces with custom bookcases and a cozy fireplace. The kitchen has solid surface countertops, an island, custom cabinets and is positioned between the living areas for easy access. Formal dining area with a built-in hutch and access to the large back patio—ideal for morning coffee or evening relaxation. The Office has double glass doors and a large window overlooking the front yard, filled with natural light. Paint and light fixtures were updated approx. 2 years ago. Abundant & Ample storage throughout, including a pantry, utility/laundry room leading out to the oversized three-car garage with storage cabinets and storage and attic space. The GUEST HOUSE offers INDEPENDENT Living w/approx. 1,000 sq. ft. A living area, full kitchen, and bath, perfect for guests or in-laws. The bath features oversized pocket doors with safety bars in the walk-in shower, and the walk-in closet doubles as an above-ground storm shelter. IDEAL to Air BnB and produce revenue! A 20 x 30 workshop with an oversized overhead door and regular door to enter. Enjoy the expansive outdoor space, including a tranquil pond and ample room for outdoor activities. Just 5 miles from Yukon, with access to a variety of school districts for middle and high school. Comfort, functionality, and natural beauty—perfect for those seeking a tranquil lifestyle without sacrificing convenience.
- Type:
- Single Family
- Sq.Ft.:
- 1,856
- Status:
- Active
- Beds:
- 3
- Lot size:
- 0.42 Acres
- Year built:
- 1996
- Baths:
- 2.00
- MLS#:
- 1141661
- Subdivision:
- Elr Cntry Club Estate 1
ADDITIONAL INFORMATION
Welcome to this beautifully maintained one-owner home, boasting stunning curb appeal and featuring 3 bedrooms and 2 bathrooms in a friendly neighborhood. The inviting open floor plan seamlessly connects the living, dining, and kitchen areas, making it perfect for entertaining and family gatherings. The cozy living room features a beautiful fireplace, creating a warm and inviting atmosphere. The spacious primary bedroom includes a large closet and a jetted private bathroom for your comfort and relaxation. This home also offers plenty of storage throughout, ensuring everything has its place. Enjoy the peace of mind of a dedicated storm shelter and a spacious backyard, ideal for outdoor activities. Plus, you’ll have easy access to a nearby golf course, perfect for golf enthusiasts. With convenient access to local amenities and schools, this home is perfect for families. Don’t miss your chance to make it yours!
- Type:
- Single Family
- Sq.Ft.:
- 968
- Status:
- Active
- Beds:
- 2
- Lot size:
- 0.14 Acres
- Year built:
- 1948
- Baths:
- 1.00
- MLS#:
- 1141374
- Subdivision:
- Bensons Sub
ADDITIONAL INFORMATION
Beautiful 2 bed, 1 bath blue door bungalow in El Reno. This home has updates that are sure to please. New LVP vinyl flooring and carpet in the bedrooms, new paint inside and out, LED light fixtures and door and cabinet hardware. The kitchen has been updated with stainless steel appliances, sink, faucet, tile backsplash, and countertops. The laundry room off the kitchen is spacious with room for additional shelving, dog crate, a freezer or mudroom. Both bedrooms have new carpet and lighting. The hall bath gives you a new tub, tile surround, sink, vanity, toilet, counter and faucets. The 1 car garage provides storage and the backyard is a nice size. Located in the heart of El Reno just west of the main street. Tour this home today!
$535,000
6524 W Smith Road El Reno, OK 73036
- Type:
- Single Family
- Sq.Ft.:
- 3,200
- Status:
- Active
- Beds:
- 3
- Lot size:
- 7.74 Acres
- Year built:
- 1979
- Baths:
- 3.00
- MLS#:
- 1141827
- Subdivision:
- Unpltd
ADDITIONAL INFORMATION
Gorgeous piece of country paradise. Nestled on more than 7 acres, this home has it all. Farmhouse style kitchen features center island, breakfast bar, eating space and huge walk-in pantry plus formal dining perfectly set for great entertainment space. Primary suite features double vanities, a huge walk-in shower and walk-in closet. Flexible floorplan includes expansive 2nd living area, formal dining/optional living area, eating space in kitchen with bay window, large sunroom with ceiling fans, wood-look ceiling and more. Acreage features pastures, metal fencing, private gravel drive and 30x40 metal shop with electrical, cement floor and lean-to! Picture yourself watching the sunset from the covered porch or welcoming your loved ones home for the holidays! Call for your private showing!
$549,000
9 N Gregory Road El Reno, OK 73036
- Type:
- Land
- Sq.Ft.:
- n/a
- Status:
- Active
- Beds:
- n/a
- Lot size:
- 35 Acres
- Baths:
- MLS#:
- 1141814
- Subdivision:
- 0000
ADDITIONAL INFORMATION
This 35-acre ranchette on the edge of Yukon, Oklahoma City, and El Reno combines country living with unbeatable convenience. Located just 3.5 miles from the NW Expressway/Highway 3 and under 10 miles to I-40, it’s perfectly positioned for easy access to surrounding cities. Blacktop road frontage and power along Gregory Road make this property ready for development, whether you're planning a homestead, hobby farm, or recreational retreat. With a blend of open and wooded land, it offers privacy while still close to city amenities. A beautiful 7.5-acre patch of timber enhances the natural charm of the property, providing both privacy and wildlife appeal. Families will appreciate the nearby Riverside Public School (PK-8), making this ranchette not only scenic and functional but family-friendly as well. This blend of open pastures, wooded areas, and a water feature offers endless possibilities for outdoor activities and enjoyment. The size and layout of this property create flexibility for a variety of uses, from agriculture to recreation. This tract is ideal for those envisioning a spacious homestead, grazing land, or even hunting and fishing spots in the wooded and pond areas. Its proximity to the neighboring cities makes it an exceptional option for those seeking a balance of rural lifestyle and city accessibility. Whether you're looking for a peaceful retreat or a productive farm, this 35 +/- acre ranchette is a unique opportunity to create your ideal country living experience.

Copyright© 2024 MLSOK, Inc. This information is believed to be accurate but is not guaranteed. Subject to verification by all parties. The listing information being provided is for consumers’ personal, non-commercial use and may not be used for any purpose other than to identify prospective properties consumers may be interested in purchasing. This data is copyrighted and may not be transmitted, retransmitted, copied, framed, repurposed, or altered in any way for any other site, individual and/or purpose without the express written permission of MLSOK, Inc. Information last updated on {{last updated}}
