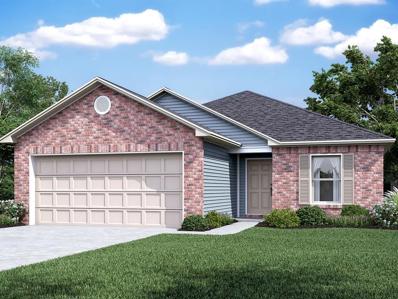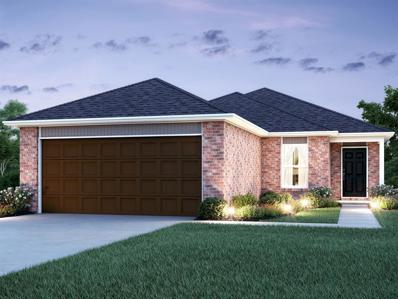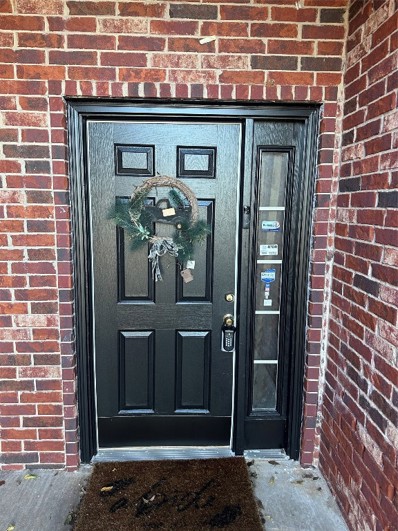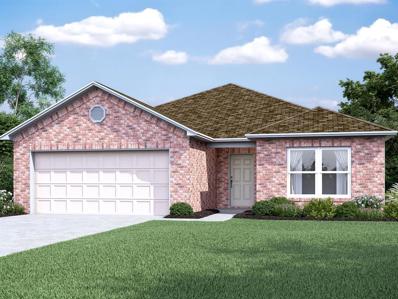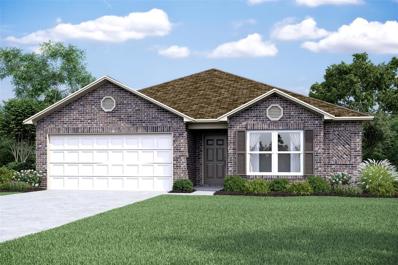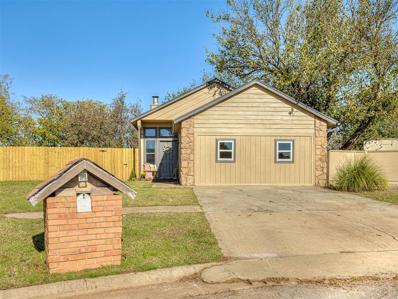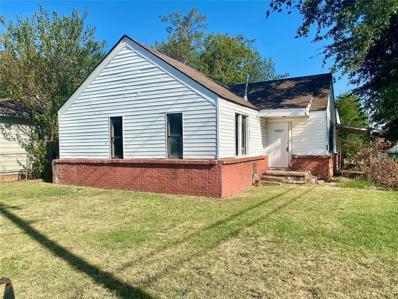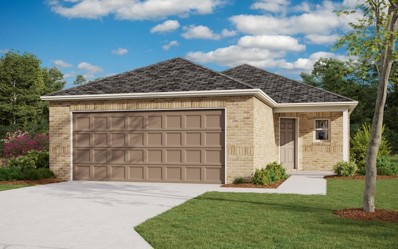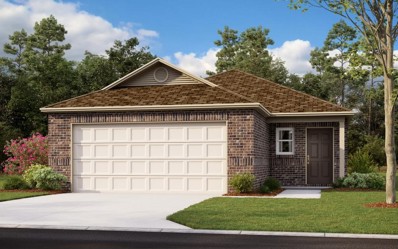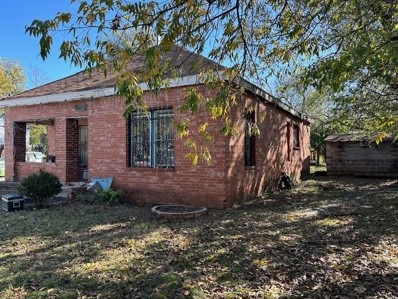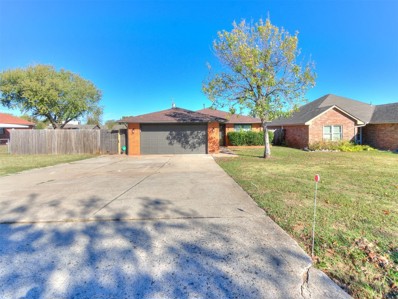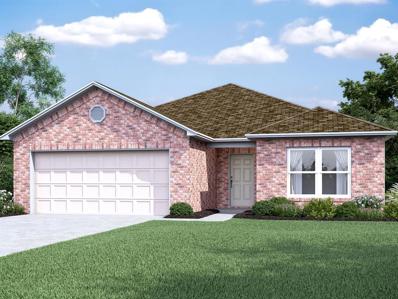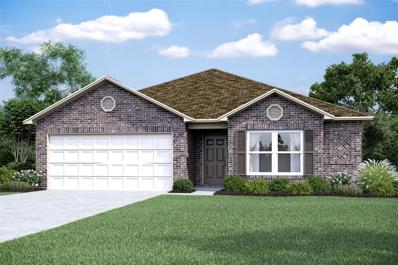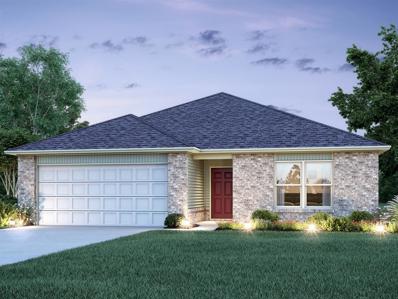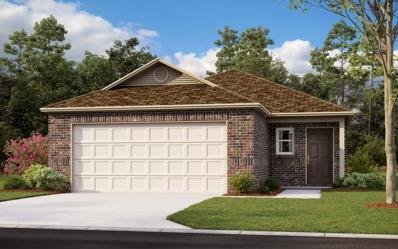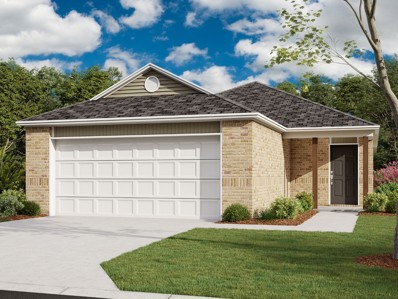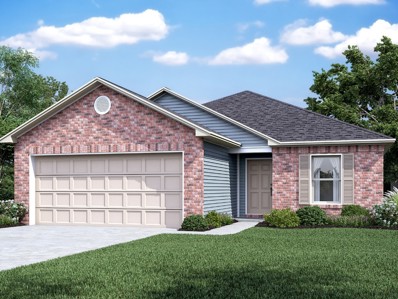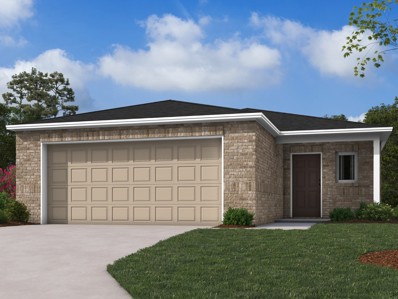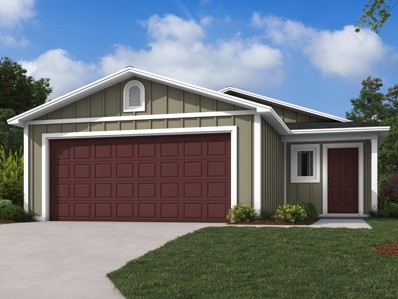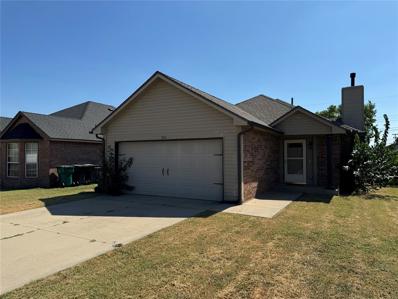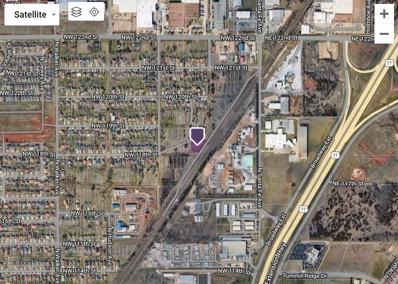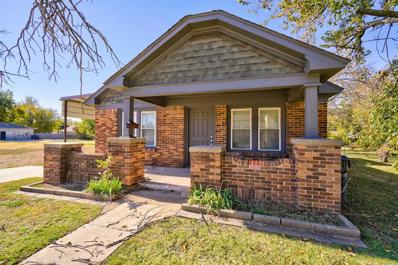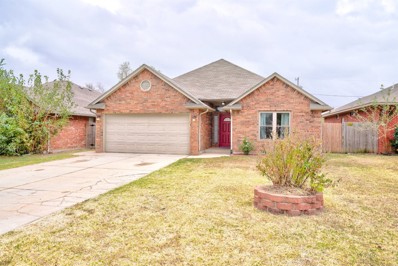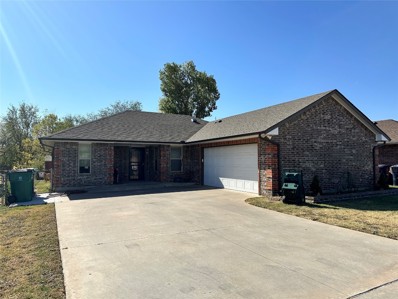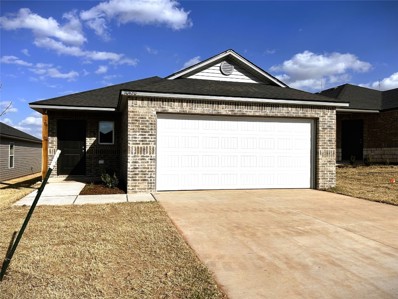Oklahoma City OK Homes for Rent
The median home value in Oklahoma City, OK is $187,700.
This is
lower than
the county median home value of $193,400.
The national median home value is $338,100.
The average price of homes sold in Oklahoma City, OK is $187,700.
Approximately 54% of Oklahoma City homes are owned,
compared to 36.04% rented, while
9.97% are vacant.
Listings include condos, townhomes, and single family homes for sale in Oklahoma City, OK.
Commercial properties are also available.
If you see a property you’re interested in, contact a Oklahoma City real estate agent to arrange a tour today!
- Type:
- Single Family
- Sq.Ft.:
- 1,216
- Status:
- NEW LISTING
- Beds:
- 3
- Lot size:
- 0.14 Acres
- Year built:
- 2024
- Baths:
- 2.00
- MLS#:
- 1144047
- Subdivision:
- Chisholm Village - Sec. 4
ADDITIONAL INFORMATION
The WRIGHT floor plan is the perfect home for new home owners. This Unique floor plan offers great space where it is needed most. From the Huge master bedroom with included master bath with an enormous walk in closet, to the large covered patio this home is sure to be the perfect home for your family. This home is equipped with a spacious living room that overlooks an incredible kitchen that is perfect for entertaining guests. Kitchen has great counter top space, while having a large area for a good size dining table. Home is currently under construction with anticipated completion in March.
- Type:
- Single Family
- Sq.Ft.:
- 1,301
- Status:
- NEW LISTING
- Beds:
- 3
- Lot size:
- 0.12 Acres
- Year built:
- 2024
- Baths:
- 2.00
- MLS#:
- 1144045
- Subdivision:
- Chisholm Village - Sec. 4
ADDITIONAL INFORMATION
The ARMSTRONG floor plan offers a ton of open space from the moment you walk in. On top of that this home provides room in each spare bedroom to provide enough space and functionality for any use. This home has an enormous master bedroom with an on-suite master bathroom. Come check out what people are calling the best first-time home they never thought they could afford. Home is currently under construction with anticipated completion in March.
Open House:
Sunday, 11/17 2:00-4:00PM
- Type:
- Single Family
- Sq.Ft.:
- 1,591
- Status:
- NEW LISTING
- Beds:
- 3
- Lot size:
- 0.13 Acres
- Year built:
- 2004
- Baths:
- 2.00
- MLS#:
- 1143954
- Subdivision:
- London Towne
ADDITIONAL INFORMATION
Look at what you get for the price- new roof (August 2024), new dishwasher (September 2024), check out the custom built in led light entertainment center with an electric fireplace, the home is fully electric! check out the remodeled master bathroom with a walk-in shower and spa like soaking tub. Dining area, a large kitchen space with plenty of cabinets. A fully fenced backyard! Minutes from Top Golf, Costco, Chisholm Creek and Broadway Extension. Come see the opportunity to own and get more square footage than what a new construction home offers at this price!
- Type:
- Single Family
- Sq.Ft.:
- 1,840
- Status:
- NEW LISTING
- Beds:
- 4
- Lot size:
- 0.12 Acres
- Year built:
- 2024
- Baths:
- 2.00
- MLS#:
- 1143883
- Subdivision:
- Chisholm Village - Sec. 4
ADDITIONAL INFORMATION
The ROSELYN floor plan offers a very spacious design from start to finish. With one of our largest living rooms and tons of space in the bedrooms, this home has it all. This floor plan has an open concept that makes it possible to entertain or watch your favorite show while in the kitchen. The kitchen has an added nook area, perfect for all your extras. Come check out why everyone is calling this home the best deal in the state. Home is currently under construction with anticipated completion in March.
- Type:
- Single Family
- Sq.Ft.:
- 1,613
- Status:
- NEW LISTING
- Beds:
- 4
- Lot size:
- 0.12 Acres
- Year built:
- 2024
- Baths:
- 2.00
- MLS#:
- 1143878
- Subdivision:
- Chisholm Village - Sec. 4
ADDITIONAL INFORMATION
The MAGNOLIA floor plan offers a very spacious design from start to finish. With one of our largest living rooms and tons of space in the bedrooms, this home has it all. Oversized laundry room, perfect for extra storage or shoe/coat/bag rack. Kitchen opens to the living room which is perfect for entertaining. Master offers a large walk-in closet with dedicated linen space right inside the master bath. Home is currently under construction with anticipated completion in March.
- Type:
- Single Family
- Sq.Ft.:
- 1,434
- Status:
- NEW LISTING
- Beds:
- 4
- Lot size:
- 0.12 Acres
- Year built:
- 1984
- Baths:
- 2.00
- MLS#:
- 1143706
- Subdivision:
- London Towne
ADDITIONAL INFORMATION
4 Bedrooms BOASTING Updates, Updates and more. Fresh interior and exterior paint, NEW kitchen featuring counter tops ,lighting, appliances ,sink , hardware and flooring. Great colors, cozy fireplace, updated bathrooms with new vanities and doors, the list goes on and on This Home could be your Holiday House, come see today. You'll fall in love with the soothing colors, open floorplan ,trendy new light fixtures ,fun breakfast bar, light and bright rooms and modern style. An amazing value perfectly priced .
- Type:
- Single Family
- Sq.Ft.:
- 1,466
- Status:
- NEW LISTING
- Beds:
- 4
- Lot size:
- 0.16 Acres
- Year built:
- 1940
- Baths:
- 1.00
- MLS#:
- 1111461
- Subdivision:
- East Britton Add
ADDITIONAL INFORMATION
Large Corner Lot and fully fenced yard. Investor Special! Home is being SOLD AS IS. Cash purchase only. Home has consistently been rented as Section 8 Housing
- Type:
- Single Family
- Sq.Ft.:
- 1,459
- Status:
- NEW LISTING
- Beds:
- 4
- Lot size:
- 0.11 Acres
- Year built:
- 2024
- Baths:
- 2.00
- MLS#:
- 1143598
- Subdivision:
- Hefner Crossing Ph 1
ADDITIONAL INFORMATION
***MOVE-IN READY*** The RIDGELAND floor plan has powerful curb appeal with its charming covered front porch and welcoming front yard landscaping. This home features an open floor plan with 4 bedrooms, 2 bathrooms, a large living room and dining area, as well as a beautiful kitchen with ample counter space, and roomy pantry.
- Type:
- Single Family
- Sq.Ft.:
- 1,373
- Status:
- NEW LISTING
- Beds:
- 3
- Lot size:
- 0.11 Acres
- Year built:
- 2024
- Baths:
- 2.00
- MLS#:
- 1143591
- Subdivision:
- Hefner Crossing Ph 1
ADDITIONAL INFORMATION
***MOVE-IN READY*** The MITCHELL plan is loaded with curb appeal with its welcoming covered front porch and inviting front yard landscaping. This home features an open floor plan with 3 bedrooms, 2 bathrooms, a spacious master suite, a stunning kitchen fully equipped with energy-efficient appliances, generous counter space, and roomy pantry.
- Type:
- Single Family
- Sq.Ft.:
- 1,092
- Status:
- NEW LISTING
- Beds:
- 3
- Lot size:
- 0.24 Acres
- Year built:
- 1945
- Baths:
- 2.00
- MLS#:
- 1143170
- Subdivision:
- Central View Heights
ADDITIONAL INFORMATION
INVESTOR SPECIAL! Potential for 3 rentals on one property. This one is in the middle of the metroplex. Close to the new Tiger woods Training center, Shopping of all types and close to all major highways. Nice lot, Brick duplex with converted garage. Perimeter fencing and gate. Storm Shelter. 3 electrical meters. SOLD AS IS - REPAIRS ARE NEEDED AND WILL NOT BE DONE BY OWNER.
- Type:
- Single Family
- Sq.Ft.:
- 1,339
- Status:
- Active
- Beds:
- 3
- Lot size:
- 0.16 Acres
- Year built:
- 1980
- Baths:
- 2.00
- MLS#:
- 1142924
- Subdivision:
- College Park Add
ADDITIONAL INFORMATION
Welcome to a stunningly remodeled home that offers the perfect blend of style, comfort, and convenience. Ideally located close to an array of popular restaurants, grocery stores, and vibrant entertainment options like Topgolf, escape rooms, and close to Chisholm Creek, this home provides endless possibilities for dining, shopping, and fun just moments away. Inside, you’ll be greeted by a spacious living area that sets the stage for relaxing or entertaining with ease. The kitchen is a chef's dream, fully equipped with all-new appliances and lots of space that will make cooking and hosting a delight. Each bedroom thoughtfully updated, while the remodeled bathroom exudes a fresh, contemporary feel. Step outside to enjoy the expansive backyard, perfect for gatherings, gardening, or simply enjoying the fresh air in a private setting. Whether you’re looking for a home base with easy access to the best amenities or a tranquil haven to unwind, this property has it all. Don’t miss out on this opportunity to live in a beautiful, modern space in one of the most desirable locations around!
- Type:
- Single Family
- Sq.Ft.:
- 1,840
- Status:
- Active
- Beds:
- 4
- Lot size:
- 0.12 Acres
- Year built:
- 2024
- Baths:
- 2.00
- MLS#:
- 1142918
- Subdivision:
- Chisholm Village - Sec. 4
ADDITIONAL INFORMATION
The ROSELYN floor plan offers a very spacious design from start to finish. With one of our largest living rooms and tons of space in the bedrooms, this home has it all. This floor plan has an open concept that makes it possible to entertain or watch your favorite show while in the kitchen. The kitchen has an added nook area, perfect for all your extras. Come check out why everyone is calling this home the best deal in the state. Home is currently under construction with anticipated completion in February.
- Type:
- Single Family
- Sq.Ft.:
- 1,613
- Status:
- Active
- Beds:
- 4
- Lot size:
- 0.12 Acres
- Year built:
- 2024
- Baths:
- 2.00
- MLS#:
- 1142916
- Subdivision:
- Chisholm Village - Sec. 4
ADDITIONAL INFORMATION
The MAGNOLIA floor plan offers a very spacious design from start to finish. With one of our largest living rooms and tons of space in the bedrooms, this home has it all. Oversized laundry room, perfect for extra storage or shoe/coat/bag rack. Kitchen opens to the living room which is perfect for entertaining. Master offers a large walk-in closet with dedicated linen space right inside the master bath. Home is currently under construction with anticipated completion in February.
- Type:
- Single Family
- Sq.Ft.:
- 1,355
- Status:
- Active
- Beds:
- 3
- Lot size:
- 0.12 Acres
- Year built:
- 2024
- Baths:
- 2.00
- MLS#:
- 1142915
- Subdivision:
- Chisholm Village - Sec. 4
ADDITIONAL INFORMATION
The FOSTER floor plan features a ton of character. With an open concept between the kitchen and living areas and an outdoor space with a covered patio; you’ll have a wonderful home for entertaining or just stretching out. Tremendous cabinets and counter space make the kitchen great for your inner chef to create master dishes. Speaking of “master”, the master bedroom in this home has a spacious walk-in closet and a very well sized bathroom. It also features a nifty cutout that is perfect for a dresser, so it does not take away space from the room size. Home is currently under construction with anticipated completion in February.
- Type:
- Single Family
- Sq.Ft.:
- 1,373
- Status:
- Active
- Beds:
- 3
- Lot size:
- 0.11 Acres
- Year built:
- 2024
- Baths:
- 2.00
- MLS#:
- 1142849
- Subdivision:
- Hefner Crossing Ph 1
ADDITIONAL INFORMATION
***MOVE-IN READY*** The MITCHELL plan is loaded with curb appeal with its welcoming covered front porch and inviting front yard landscaping. This home features an open floor plan with 3 bedrooms, 2 bathrooms, a spacious master suite, a stunning kitchen fully equipped with energy-efficient appliances, generous counter space, and roomy pantry.
Open House:
Saturday, 11/16 2:00-4:00PM
- Type:
- Single Family
- Sq.Ft.:
- 1,402
- Status:
- Active
- Beds:
- 3
- Lot size:
- 0.11 Acres
- Year built:
- 2024
- Baths:
- 2.00
- MLS#:
- 1142647
- Subdivision:
- Hefner Crossing Ph 1
ADDITIONAL INFORMATION
***MOVE-IN READY*** The SOMERVILLE floor plan is rich with curb appeal with its welcoming front porch and gorgeous front yard landscaping. This open floorplan features 3 bedrooms, 2 bathrooms, and a spacious living room. Enjoy an open dining area, and a charming kitchen conveniently designed for hosting and entertaining. The beautiful back covered patio is great for relaxing. Learn more about this home today.
- Type:
- Single Family
- Sq.Ft.:
- 1,216
- Status:
- Active
- Beds:
- 3
- Lot size:
- 0.12 Acres
- Year built:
- 2024
- Baths:
- 2.00
- MLS#:
- 1142639
- Subdivision:
- Chisholm Village - Sec. 4
ADDITIONAL INFORMATION
***MOVE-IN READY***The WRIGHT floor plan is the perfect home for new home owners. This Unique floor plan offers great space where it is needed most. From the Huge master bedroom with included master bath with an enormous walk in closet, to the large covered patio this home is sure to be the perfect home for your family. This home is equipped with a spacious living room that overlooks an incredible kitchen that is perfect for entertaining guests. Kitchen has great counter top space, while having a large area for a good size dining table.
- Type:
- Single Family
- Sq.Ft.:
- 800
- Status:
- Active
- Beds:
- 2
- Lot size:
- 0.11 Acres
- Year built:
- 2024
- Baths:
- 2.00
- MLS#:
- 1142588
- Subdivision:
- Hefner Crossing Ph 1
ADDITIONAL INFORMATION
The TUCSON floor plan is a charming 2-bedroom, 1-bath home designed for modern living. This residence features an open floor plan, seamlessly connecting a spacious living room with a thoughtfully designed kitchen, perfect for both daily living and entertaining. Enjoy the outdoors year-round with a welcoming covered front porch providing ample space for relaxation. Additionally, the 2-car garage offers convenience and storage, completing this inviting and functional home. Home is currently under construction with anticipated completion in February.
- Type:
- Single Family
- Sq.Ft.:
- 869
- Status:
- Active
- Beds:
- 2
- Lot size:
- 0.12 Acres
- Year built:
- 2024
- Baths:
- 2.00
- MLS#:
- 1142585
- Subdivision:
- Hefner Crossing Ph 1
ADDITIONAL INFORMATION
The GUTHRIE floor plan is rich with curb appeal, featuring a welcoming front porch and beautiful front yard landscaping. This inviting open floor plan includes 3 bedrooms, 2 bathrooms, and a spacious living room perfect for family gatherings. The open dining area seamlessly connects to a charming kitchen, thoughtfully designed for hosting and entertaining. With a 2-car garage offering ample storage and parking, the RC Guthrie combines comfort and convenience. Home is currently under construction with anticipated completion in February.
- Type:
- Single Family
- Sq.Ft.:
- 1,388
- Status:
- Active
- Beds:
- 3
- Year built:
- 2004
- Baths:
- 2.00
- MLS#:
- 1142494
- Subdivision:
- College Park Add
ADDITIONAL INFORMATION
Welcome to your dream home! This adorable property features: ? 3 Cozy Bedrooms: Perfect for families or guests. ? 2 Modern Bathrooms: Enjoy comfort and privacy. ? Gorgeous Kitchen: Cook and entertain in style with stunning granite countertops and ample storage. ? Spacious Backyard: Ideal for gardening, playtime, or relaxing under the sun. Located in a friendly neighborhood, this home is just minutes from schools, parks, and shopping. Don’t miss your chance to make it yours! All appliances come with the property Offered by Broker, OKC Home Realty Services.
- Type:
- Land
- Sq.Ft.:
- n/a
- Status:
- Active
- Beds:
- n/a
- Lot size:
- 0.44 Acres
- Baths:
- MLS#:
- 1141162
- Subdivision:
- College Park Add
ADDITIONAL INFORMATION
- Type:
- Single Family
- Sq.Ft.:
- 1,131
- Status:
- Active
- Beds:
- 2
- Lot size:
- 0.17 Acres
- Year built:
- 1930
- Baths:
- 1.00
- MLS#:
- 1141709
- Subdivision:
- Altavue Add
ADDITIONAL INFORMATION
PLEASE DO NOT DISTURB TENANTS!!! Welcome to your next Investment Gem! This great 1131 square foot investment property has 2 bedrooms and 1 bathroom. The spacious living room features a beautiful fireplace that welcomes you when you first walk in. The current owner fully refreshed and updated the home - Including a new air unit, new appliances, plumbing updates, and more.
- Type:
- Single Family
- Sq.Ft.:
- 1,477
- Status:
- Active
- Beds:
- 3
- Lot size:
- 0.16 Acres
- Year built:
- 2008
- Baths:
- 2.00
- MLS#:
- 1141914
- Subdivision:
- College Park Add
ADDITIONAL INFORMATION
Welcome Home to College Park! This street of new and newer homes is tucked away on a no outlet street with a cul-de-sac. As a result, it experiences no traffic. It is conveniently located a mile South of Chisholm Creek, Cabela's, Top Golf and more. As you enter this home, you will see the living room down a long entry hallway. First though, turn to the right to find the two guest rooms. The front room has a high vaulted ceiling and windows that overlook the front yard. Between the two guest rooms is the guest bathroom with stained wood cabinets and a tile surround shower/tub combo. As you wander down the entry hallway, you will notice the open concept layout with a large living space with windows that allow loads of natural light to come into the space. As you continue, the kitchen is square shaped with ample countertop space and a peninsula that allows for barstool seating. It has stained wood upper and lower cabinets and black appliances. The dining space is oversized and it opens right into the living room. The primary suite is secluded in its own corner of the home opposite of the guest bedrooms giving an added bit of privacy. It has a high tray ceiling that gives it a more expansive feel. The primary flooring has been upgraded to tile. The primary bathroom features a dual vanity with stained cabinets. The open walk-in closet is located inside the primary bathroom and hosts LVP flooring. Just inside from the garage you will find the laundry room with wood stained cabinets for storage and a stainless sink. The garage has been upgraded with epoxied flooring. The back patio is covered and looks out to a large backyard that backs up to an easement. That means there is not a neighbor immediately behind the property. Come see what all this property has to offer you!
- Type:
- Single Family
- Sq.Ft.:
- 1,250
- Status:
- Active
- Beds:
- 3
- Lot size:
- 0.15 Acres
- Year built:
- 2014
- Baths:
- 2.00
- MLS#:
- 1141670
- Subdivision:
- Hope Crossing Iv
ADDITIONAL INFORMATION
This house features 3 bedrooms, 2 full bathrooms, good size kitchen with a pantry, spacious living room and a true 2 attached car garage. The front yard offers a covered patio for you to enjoy sitting outside. The large backyard has a well maintained and decent size storage unit to store your seasonal decor and or all your yard equipment. Come take a look, this could become your house you could call a home.
Open House:
Saturday, 11/16 2:00-4:00PM
- Type:
- Single Family
- Sq.Ft.:
- 1,373
- Status:
- Active
- Beds:
- 3
- Lot size:
- 0.11 Acres
- Year built:
- 2024
- Baths:
- 2.00
- MLS#:
- 1141591
- Subdivision:
- Hefner Crossing Ph 1
ADDITIONAL INFORMATION
***MOVE-IN READY***The MITCHELL plan is loaded with curb appeal with its welcoming covered front porch and inviting front yard landscaping. This home features an open floor plan with 3 bedrooms, 2 bathrooms, a spacious master suite, a stunning kitchen fully equipped with energy-efficient appliances, generous counter space, and roomy pantry.

Copyright© 2024 MLSOK, Inc. This information is believed to be accurate but is not guaranteed. Subject to verification by all parties. The listing information being provided is for consumers’ personal, non-commercial use and may not be used for any purpose other than to identify prospective properties consumers may be interested in purchasing. This data is copyrighted and may not be transmitted, retransmitted, copied, framed, repurposed, or altered in any way for any other site, individual and/or purpose without the express written permission of MLSOK, Inc. Information last updated on {{last updated}}
