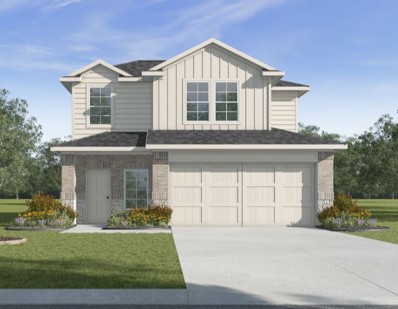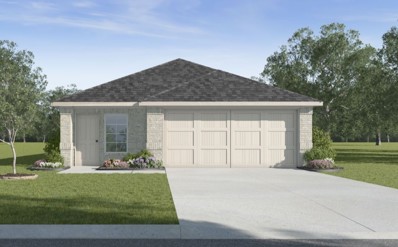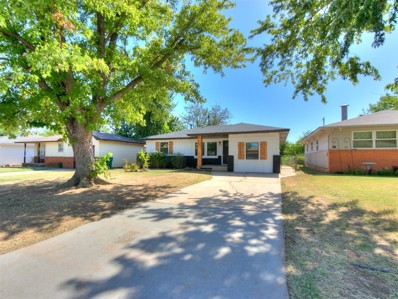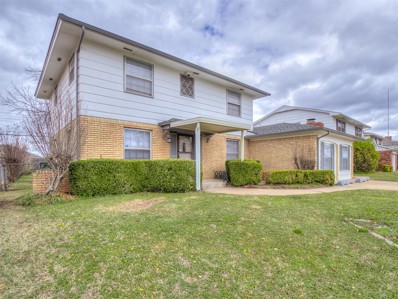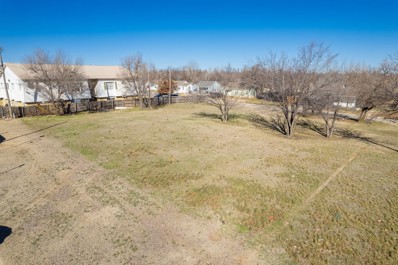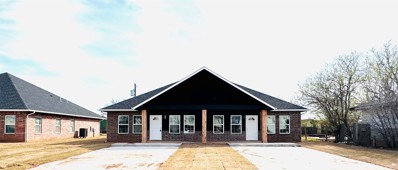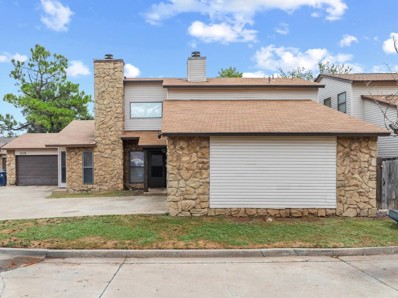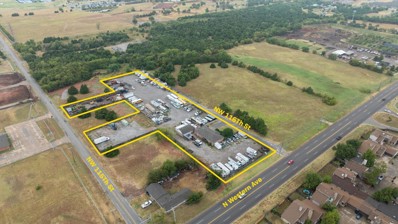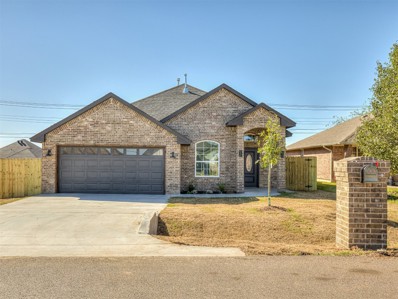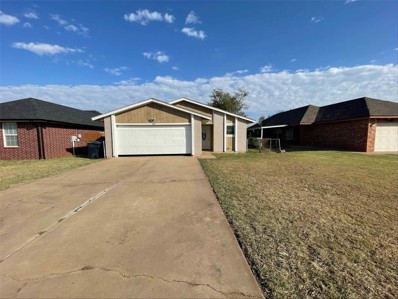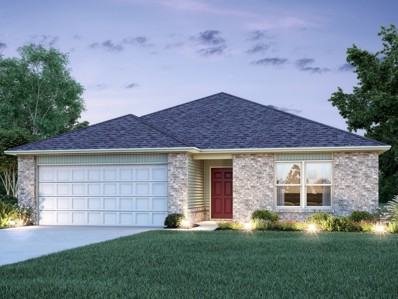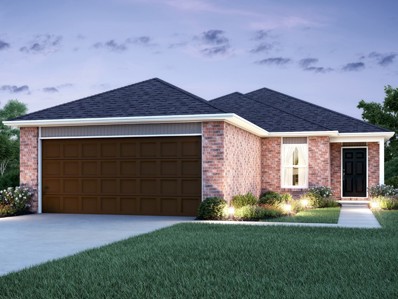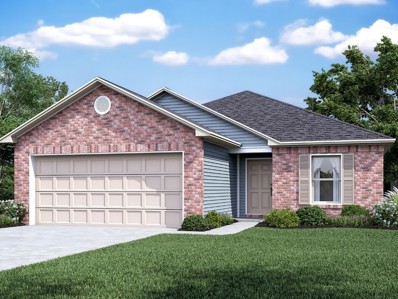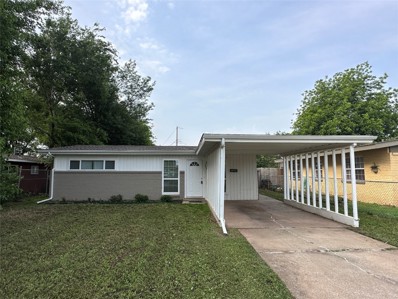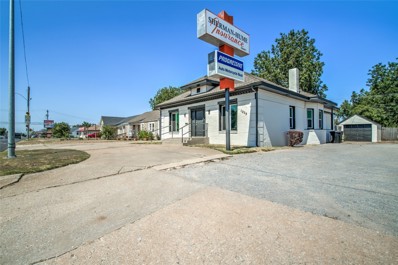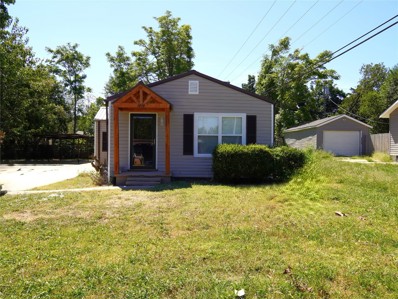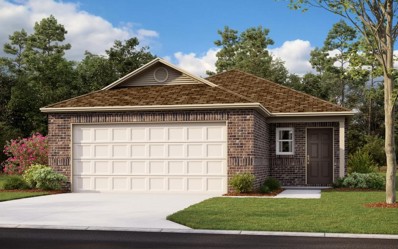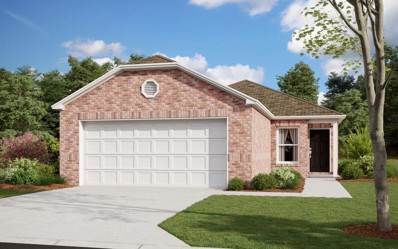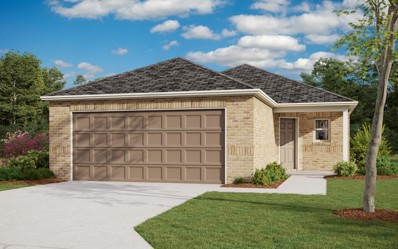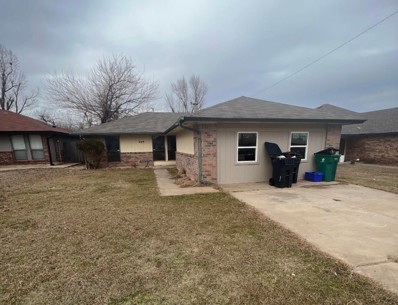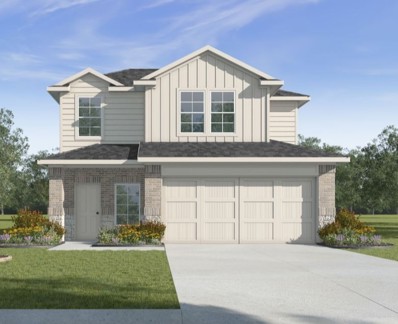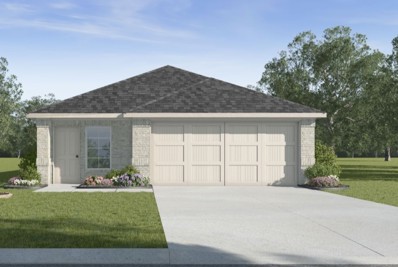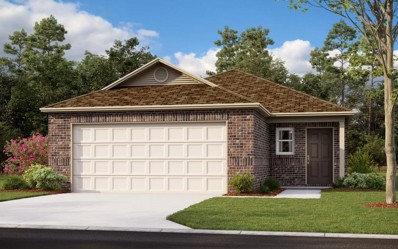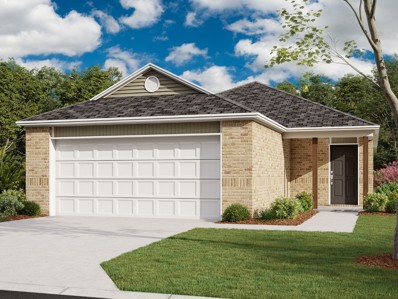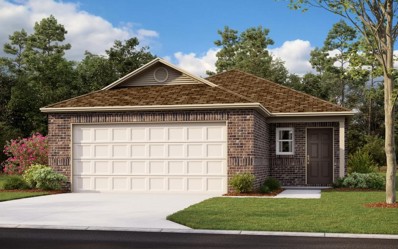Oklahoma City OK Homes for Rent
- Type:
- Single Family
- Sq.Ft.:
- 1,853
- Status:
- Active
- Beds:
- 3
- Lot size:
- 0.11 Acres
- Year built:
- 2024
- Baths:
- 3.00
- MLS#:
- 1138141
- Subdivision:
- The Enclave At Hefner Crossing
ADDITIONAL INFORMATION
The Florence plan is one of our two-story homes featured in The Enclave at Hefner Crossing community in Oklahoma City, OK. This new home layout offers 2 classic front exteriors, 3 bedrooms, 2.5 baths, 2 car-garage and 1853 square feet of comfortable living.
- Type:
- Single Family
- Sq.Ft.:
- 1,535
- Status:
- Active
- Beds:
- 3
- Lot size:
- 0.14 Acres
- Year built:
- 2024
- Baths:
- 2.00
- MLS#:
- 1138112
- Subdivision:
- The Enclave At Hefner Crossing
ADDITIONAL INFORMATION
Welcome to the Diana floor plan, where comfort meets sophistication in the heart of The Enclave at Hefner Crossing Community, nestled in the scenic beauty of Oklahoma City, Oklahoma. As a beacon of natural light and airy spaciousness, the Diana offers a single-story layout with 3 bedrooms, 2 baths, and a generous 1535 square feet of living space, perfect for those seeking a bright and inviting retreat. From the outside, admire the traditional brick or brick and rock exterior, boasting stunning curb appeal and accentuated by great windows that welcome ample natural light into every corner of the home. Step inside to discover an open concept layout, featuring painted white shaker-style cabinets, quartz countertops, and stainless steel appliances, including a gas range, creating a culinary haven that overlooks the dining area and spacious living room.
- Type:
- Single Family
- Sq.Ft.:
- 1,288
- Status:
- Active
- Beds:
- 4
- Lot size:
- 0.16 Acres
- Year built:
- 1958
- Baths:
- 1.00
- MLS#:
- 1136494
- Subdivision:
- Highland View Add
ADDITIONAL INFORMATION
This gorgeously updated home in NW OKC is an absolute gem! With the stunning black and white colors with cedar accents the property truly pops and has a ton of curb appeal. Upon entering you will be greet by a semi open living area that leads to the kitchen and dining area. The kitchen has a ton of space, as well as storage and counter space. The bathroom has been beautifully updated as well. The sleek and modern flooring, fixtures, and finishes throughout truly sets this home apart, and gives a ton of potential for you to make it your own... Set your showing today!
- Type:
- Single Family
- Sq.Ft.:
- 2,875
- Status:
- Active
- Beds:
- 4
- Lot size:
- 0.18 Acres
- Year built:
- 1963
- Baths:
- 3.00
- MLS#:
- 1137320
- Subdivision:
- Musgraves Gold Medal Hills
ADDITIONAL INFORMATION
Awesome spacious home with great spaces, lots of updates, and loads of potential! Located near the growing district called The Half - half way between OKC downtown and Edmond off of Broadway Extension and Wilshire. Home of Flix Brewhouse movie/entertainment center, Chicken N Pickle and coming in 2025 the Andretti Indoor Karting and Games! Enjoy Harrison Park for adventure/trails and two nearby playgrounds. This home has new interior and exterior paint, new carpet in two lower level living rooms and a new carport!
- Type:
- Other
- Sq.Ft.:
- n/a
- Status:
- Active
- Beds:
- n/a
- Lot size:
- 0.42 Acres
- Baths:
- MLS#:
- 1137405
ADDITIONAL INFORMATION
Great location for this commercial lot with Nichols Hills just down the street. So close to all the hot spots like Classen Curve, The Metro, Sushi Neko, Flips, Nichols Hills Plaza (just to name a few), upscale shopping, and hotels. A high traffic location with frontage on Western Ave. with so many possibilities of retail services and offices. Zoned C-3 or CC, which stands for Community Commercial. Possibilities could be mixed use.
- Type:
- Duplex
- Sq.Ft.:
- 2,600
- Status:
- Active
- Beds:
- 6
- Year built:
- 2024
- Baths:
- 4.00
- MLS#:
- 1137278
- Subdivision:
- College Park
ADDITIONAL INFORMATION
Welcome to your incredible opportunity in the heart of the bustling Chisholm Creek area, where you'll find yourself at the center of entertainment, dining, and leisure activities! Convenience is key with this location, as you'll have quick access to major highways, top-notch shopping destinations, and a plethora of dining options. Whether you're commuting to work or exploring the city, everything you need is right at your fingertips. This brand-new construction offers the perfect entry point for your investment portfolio or your first step into home ownership in a multi-family setting. This is one of six duplexes between Harvey and Walker! The hard flooring throughout are a landlords dream. The adorable bathrooms have high end finishes with the tiled shower walls all the way to the ceiling and a cast iron tub. Granite countertops and a walk in pantry make this kitchen beautifully functional. One half duplex of the six duplexes has signed lease for $1495/month. Ask your preferred lender about the recent changes in downpayment when using a conventional loan to purchase a multi family home. Do not miss out on this incredible opportunity to invest in your future and make this vibrant community a home. Schedule a tour today and let's make your real estate and home ownership dreams a reality!
- Type:
- Townhouse
- Sq.Ft.:
- 1,421
- Status:
- Active
- Beds:
- 2
- Lot size:
- 0.05 Acres
- Year built:
- 1983
- Baths:
- 2.00
- MLS#:
- 1137261
- Subdivision:
- Chisholm Trail Sec 1
ADDITIONAL INFORMATION
Welcome to 11516 Stagecoach Trail! This well maintained 2-bedroom, 1.5-bath home in a quiet, family-friendly neighborhood. This home is currently being rented and sold AS-IS. Please do not disturb the tenant. Conveniently located near shopping, dining, and major highways for an easy commute. Don’t miss this opportunity—
- Type:
- Single Family
- Sq.Ft.:
- 2,027
- Status:
- Active
- Beds:
- 3
- Lot size:
- 2.37 Acres
- Year built:
- 1968
- Baths:
- 2.00
- MLS#:
- 1137141
- Subdivision:
- Georges
ADDITIONAL INFORMATION
Great investment opportunity. Here is your chance to own a storage business, five lots and a 2027 sq ft house on NW 116th and two lots on NW 115th. Total of 7 lots. Total of 2.08 acres. Currently zoned residiential. House is 2027 sq ft. 3 beds and 2 baths. Converted garage is a very large living area. House is currently operating as in home office for the storage business. Property includes Oklahoma County Tax Assessors R102076800, R102076900, R102077000, R102077100, R102077400, R102076850 and R102077700. Property includes a 320 sq ft metal carport and 713 sq ft detached garage and 253 sq ft outbuilding. This property has so much potential. In the future it could be numerous homes, duplexs apartments, condos or potentially commercial. Under contract. Only on market for backups. Property to be sold "as is". Buyer to verify all info. No sign.
- Type:
- Single Family
- Sq.Ft.:
- 1,748
- Status:
- Active
- Beds:
- 4
- Lot size:
- 0.07 Acres
- Year built:
- 2024
- Baths:
- 2.00
- MLS#:
- 1136746
- Subdivision:
- College Park Add
ADDITIONAL INFORMATION
Welcome to this brand new 4 bedroom/2 bath home which features include an open floor plan, beautiful light fixtures throughout , electric fireplace, sizable laundry room with sink and mud bench, kitchen with charming faucet, a gas stove/pot filler on top, quartz counter tops and pantry. Master bath includes a full shower, free standing tub and quartz counter tops. 4th bedroom can also function as a study. Step outside onto your covered patio with can lights all around. Ideally located for shopping, dinning and highway access. Come see all this beautiful home has to offer. Professional Photos coming soon!
- Type:
- Single Family
- Sq.Ft.:
- 1,139
- Status:
- Active
- Beds:
- 3
- Lot size:
- 0.16 Acres
- Year built:
- 1984
- Baths:
- 2.00
- MLS#:
- 1136971
- Subdivision:
- College Park Add
ADDITIONAL INFORMATION
This charming house at 413 NW 114th St in Oklahoma City offers a welcoming atmosphere with its newly remodeled interior. Spanning 1,139 square feet, the home features three spacious bedrooms, perfect for families or those needing extra space. The two bathrooms are stylishly updated, ensuring comfort and convenience for all occupants. The newly placed flooring enhances the overall aesthetic, providing a modern touch to the living areas. Natural light floods the open layout, creating a warm and inviting ambiance throughout. With its prime location and thoughtful upgrades, this house is a perfect blend of comfort and contemporary living.
- Type:
- Single Family
- Sq.Ft.:
- 1,355
- Status:
- Active
- Beds:
- 3
- Lot size:
- 0.23 Acres
- Year built:
- 2024
- Baths:
- 2.00
- MLS#:
- 1136866
- Subdivision:
- Chisholm Village - Sec. 4
ADDITIONAL INFORMATION
The FOSTER floor plan features a ton of character. With an open concept between the kitchen and living areas and an outdoor space with a covered patio; you’ll have a wonderful home for entertaining or just stretching out. Tremendous cabinets and counter space make the kitchen great for your inner chef to create master dishes. Speaking of “master”, the master bedroom in this home has a spacious walk-in closet and a very well sized bathroom. It also features a nifty cutout that is perfect for a dresser, so it does not take away space from the room size. Home is currently under construction with anticipated completion in January.
- Type:
- Single Family
- Sq.Ft.:
- 1,301
- Status:
- Active
- Beds:
- 3
- Lot size:
- 0.12 Acres
- Year built:
- 2024
- Baths:
- 2.00
- MLS#:
- 1136870
- Subdivision:
- Chisholm Village - Sec. 4
ADDITIONAL INFORMATION
The ARMSTRONG floor plan offers a ton of open space from the moment you walk in. On top of that this home provides room in each spare bedroom to provide enough space and functionality for any use. This home has an enormous master bedroom with an on-suite master bathroom. Come check out what people are calling the best first-time home they never thought they could afford. Home is currently under construction with anticipated completion in January.
- Type:
- Single Family
- Sq.Ft.:
- 1,216
- Status:
- Active
- Beds:
- 3
- Lot size:
- 0.12 Acres
- Year built:
- 2024
- Baths:
- 2.00
- MLS#:
- 1136867
- Subdivision:
- Chisholm Village - Sec. 4
ADDITIONAL INFORMATION
The WRIGHT floor plan is the perfect home for new home owners. This Unique floor plan offers great space where it is needed most. From the Huge master bedroom with included master bath with an enormous walk in closet, to the large covered patio this home is sure to be the perfect home for your family. This home is equipped with a spacious living room that overlooks an incredible kitchen that is perfect for entertaining guests. Kitchen has great counter top space, while having a large area for a good size dining table. Home is currently under construction with anticipated completion in January.
- Type:
- Single Family
- Sq.Ft.:
- 1,055
- Status:
- Active
- Beds:
- 3
- Lot size:
- 0.17 Acres
- Year built:
- 1955
- Baths:
- 1.00
- MLS#:
- 1136074
- Subdivision:
- Britton First Rep
ADDITIONAL INFORMATION
Mid Century design home that was completely renovated prior to its new tenant moving in. The owner spared no expenses making sure it was done well. The current tenant has a two year lease paying $950/mo yr 1 and $1,000/mo yr 2 This is a great investor home with no known deferred issues.
- Type:
- Office
- Sq.Ft.:
- 2,288
- Status:
- Active
- Beds:
- n/a
- Lot size:
- 0.24 Acres
- Year built:
- 1920
- Baths:
- MLS#:
- 1135834
ADDITIONAL INFORMATION
Zoned C-3. Remarkable opportunity along the very busy Britton Rd corridor. Completely remodeled building w/6 office spaces, Large reception area, and kitchen/breakroom. Upstairs bonus area with ½ bath would be great for conference room, additional office space, or storage. Large wood deck and spacious backyard to break from work. 1 car detached garage.
- Type:
- Single Family
- Sq.Ft.:
- 848
- Status:
- Active
- Beds:
- 2
- Lot size:
- 0.2 Acres
- Year built:
- 1951
- Baths:
- 1.00
- MLS#:
- 1134749
- Subdivision:
- Altavue Add
ADDITIONAL INFORMATION
Charming bungalow located in the heart of OKC near Nichols Hills and The Village. It has been recently updated with modern finishes. This cozy 2-bedroom, 1-bath home sits on a spacious lot and features a long driveway with additional parking and a carport. The roof is about 2 years old, and the home includes new HVAC, windows, and a tankless hot water system.
- Type:
- Single Family
- Sq.Ft.:
- 1,373
- Status:
- Active
- Beds:
- 3
- Lot size:
- 0.11 Acres
- Year built:
- 2024
- Baths:
- 2.00
- MLS#:
- 1134537
- Subdivision:
- Hefner Crossing Ph 1
ADDITIONAL INFORMATION
The MITCHELL plan is loaded with curb appeal with its welcoming covered front porch and inviting front yard landscaping. This home features an open floor plan with 3 bedrooms, 2 bathrooms, a spacious master suite, a stunning kitchen fully equipped with energy-efficient appliances, generous counter space, and roomy pantry. Home is currently under construction with anticipated completion in December.
- Type:
- Single Family
- Sq.Ft.:
- 1,248
- Status:
- Active
- Beds:
- 3
- Lot size:
- 0.11 Acres
- Year built:
- 2024
- Baths:
- 2.00
- MLS#:
- 1134535
- Subdivision:
- Hefner Crossing Ph 1
ADDITIONAL INFORMATION
The COOPER floor plan is rich with curb appeal with its welcoming covered front entry and front yard landscaping. This home features an open floor plan with 3 bedrooms, 2 bathrooms, a spacious family room, and a beautiful dining area/kitchen fully equipped with energy-efficient appliances, ample counter space, and a roomy pantry for the adventurous home chef. Home is currently under construction with anticipated completion in December.
- Type:
- Single Family
- Sq.Ft.:
- 1,459
- Status:
- Active
- Beds:
- 4
- Lot size:
- 0.11 Acres
- Year built:
- 2024
- Baths:
- 2.00
- MLS#:
- 1134533
- Subdivision:
- Hefner Crossing Ph 1
ADDITIONAL INFORMATION
The RIDGELAND floor plan has powerful curb appeal with its charming covered front porch and welcoming front yard landscaping. This home features an open floor plan with 4 bedrooms, 2 bathrooms, a large living room and dining area, as well as a beautiful kitchen with ample counter space, and roomy pantry. Home is currently under construction with anticipated completion in December.
- Type:
- Single Family
- Sq.Ft.:
- 1,637
- Status:
- Active
- Beds:
- 5
- Lot size:
- 0.16 Acres
- Year built:
- 1983
- Baths:
- 2.00
- MLS#:
- 1133995
- Subdivision:
- College Park Add
ADDITIONAL INFORMATION
Great investment opportunity! This house is currently leased and bringing in over $17k per year in rental income! Don't miss your opportunity to add this great rental into your portfolio! Call the listing or co-listing agent for showings!
- Type:
- Single Family
- Sq.Ft.:
- 1,853
- Status:
- Active
- Beds:
- 3
- Lot size:
- 0.14 Acres
- Year built:
- 2024
- Baths:
- 3.00
- MLS#:
- 1133190
- Subdivision:
- The Enclave At Hefner Crossing
ADDITIONAL INFORMATION
Welcome to 649 NE 105th St., The Florence plan, one of our two-story homes featured in The Enclave at Hefner Crossing community in Oklahoma City, OK. This new home layout offers 2 classic front exteriors, 3 bedrooms, 2.5 baths, 2 car-garage and 1858 square feet of comfortable living. Step inside The Florence to find an elongated foyer opening to an open concept kitchen, dining area, and living room. The gourmet kitchen faces the living area so you don't miss a thing while cooking and includes quartz counter tops, stainless steel appliances and shaker style cabinetry
- Type:
- Single Family
- Sq.Ft.:
- 1,535
- Status:
- Active
- Beds:
- 3
- Lot size:
- 0.14 Acres
- Year built:
- 2024
- Baths:
- 2.00
- MLS#:
- 1133189
- Subdivision:
- The Enclave At Hefner Crossing
ADDITIONAL INFORMATION
Welcome to 625 NE 105th St., the Diana floor plan, where comfort meets sophistication in the heart of The Enclave at Hefner Crossing Community, nestled in the scenic beauty of Oklahoma City, Oklahoma. As a beacon of natural light and airy spaciousness, the Diana offers a single-story layout with 3 bedrooms, 2 baths, and a generous 1535 square feet of living space, perfect for those seeking a bright and inviting retreat. From the outside, admire the traditional brick or brick and rock exterior, boasting stunning curb appeal and accentuated by great windows that welcome ample natural light into every corner of the home. Step inside to discover an open concept layout, featuring painted white shaker-style cabinets, quartz countertops, and stainless steel appliances, including a gas range, creating a culinary haven that overlooks the dining area and spacious living room.
- Type:
- Single Family
- Sq.Ft.:
- 1,373
- Status:
- Active
- Beds:
- 3
- Lot size:
- 0.11 Acres
- Year built:
- 2024
- Baths:
- 2.00
- MLS#:
- 1133009
- Subdivision:
- Hefner Crossing Ph 1
ADDITIONAL INFORMATION
The MITCHELL plan is loaded with curb appeal with its welcoming covered front porch and inviting front yard landscaping. This home features an open floor plan with 3 bedrooms, 2 bathrooms, a spacious master suite, a stunning kitchen fully equipped with energy-efficient appliances, generous counter space, and roomy pantry. Home is currently under construction with anticipated completion in December.
- Type:
- Single Family
- Sq.Ft.:
- 1,402
- Status:
- Active
- Beds:
- 3
- Lot size:
- 0.11 Acres
- Year built:
- 2024
- Baths:
- 2.00
- MLS#:
- 1133008
- Subdivision:
- Hefner Crossing Ph 1
ADDITIONAL INFORMATION
The SOMERVILLE floor plan is rich with curb appeal with its welcoming front porch and gorgeous front yard landscaping. This open floorplan features 3 bedrooms, 2 bathrooms, and a spacious living room. Enjoy an open dining area, and a charming kitchen conveniently designed for hosting and entertaining. The beautiful back covered patio is great for relaxing. Learn more about this home today. Home is currently under construction with anticipated completion in November.
- Type:
- Single Family
- Sq.Ft.:
- 1,373
- Status:
- Active
- Beds:
- 3
- Lot size:
- 0.11 Acres
- Year built:
- 2024
- Baths:
- 2.00
- MLS#:
- 1133002
- Subdivision:
- Hefner Crossing Ph 1
ADDITIONAL INFORMATION
The MITCHELL plan is loaded with curb appeal with its welcoming covered front porch and inviting front yard landscaping. This home features an open floor plan with 3 bedrooms, 2 bathrooms, a spacious master suite, a stunning kitchen fully equipped with energy-efficient appliances, generous counter space, and roomy pantry. Home is currently under construction with anticipated completion in December.

Copyright© 2024 MLSOK, Inc. This information is believed to be accurate but is not guaranteed. Subject to verification by all parties. The listing information being provided is for consumers’ personal, non-commercial use and may not be used for any purpose other than to identify prospective properties consumers may be interested in purchasing. This data is copyrighted and may not be transmitted, retransmitted, copied, framed, repurposed, or altered in any way for any other site, individual and/or purpose without the express written permission of MLSOK, Inc. Information last updated on {{last updated}}
Oklahoma City Real Estate
The median home value in Oklahoma City, OK is $187,700. This is lower than the county median home value of $193,400. The national median home value is $338,100. The average price of homes sold in Oklahoma City, OK is $187,700. Approximately 54% of Oklahoma City homes are owned, compared to 36.04% rented, while 9.97% are vacant. Oklahoma City real estate listings include condos, townhomes, and single family homes for sale. Commercial properties are also available. If you see a property you’re interested in, contact a Oklahoma City real estate agent to arrange a tour today!
Oklahoma City, Oklahoma 73114 has a population of 673,183. Oklahoma City 73114 is less family-centric than the surrounding county with 30.08% of the households containing married families with children. The county average for households married with children is 30.67%.
The median household income in Oklahoma City, Oklahoma 73114 is $59,679. The median household income for the surrounding county is $58,239 compared to the national median of $69,021. The median age of people living in Oklahoma City 73114 is 34.9 years.
Oklahoma City Weather
The average high temperature in July is 92.9 degrees, with an average low temperature in January of 27.1 degrees. The average rainfall is approximately 35.6 inches per year, with 5.8 inches of snow per year.
