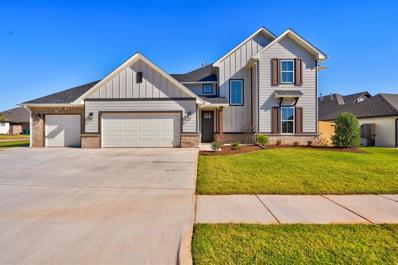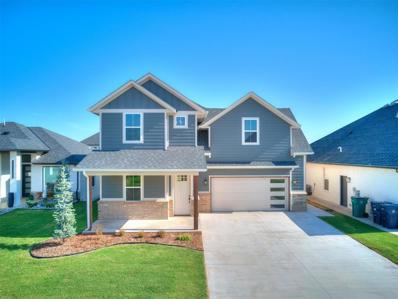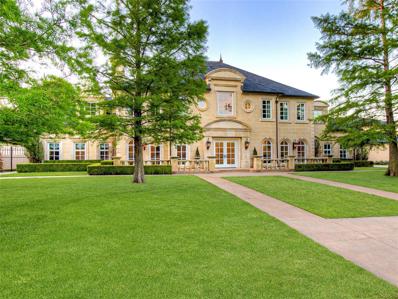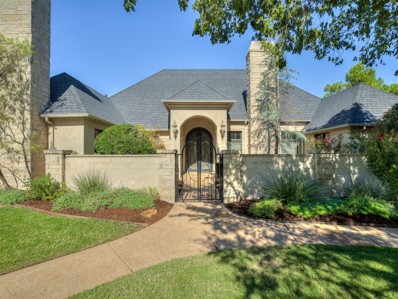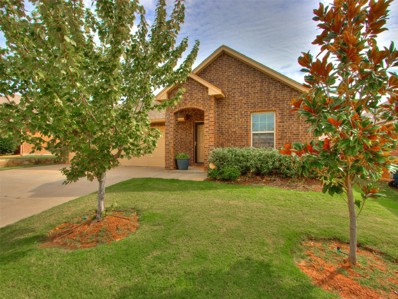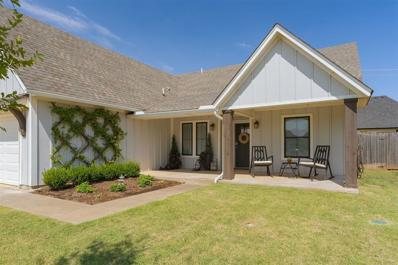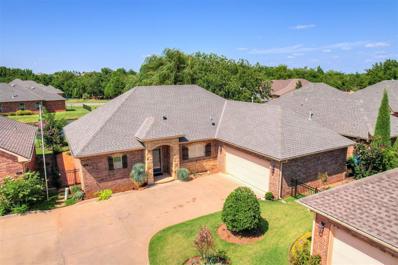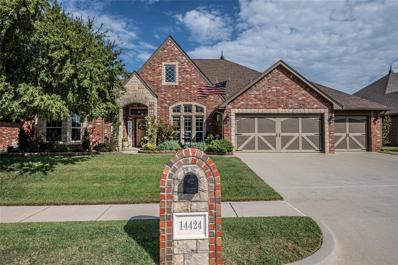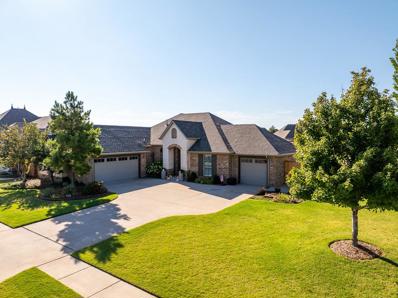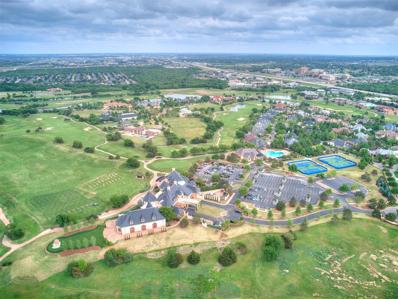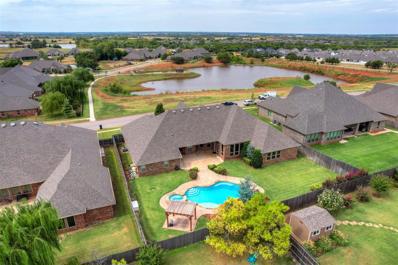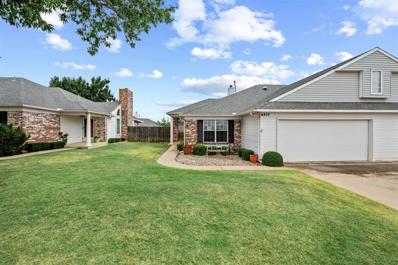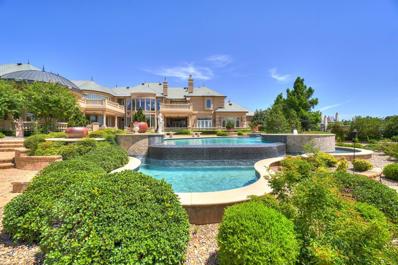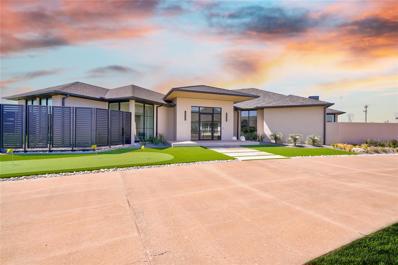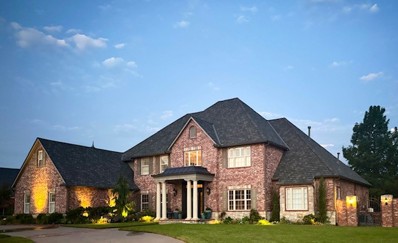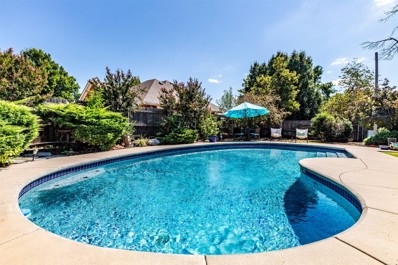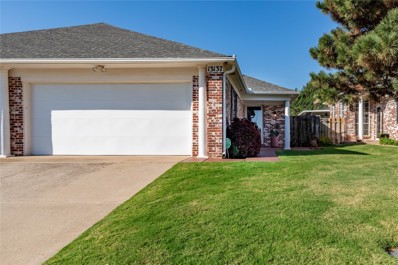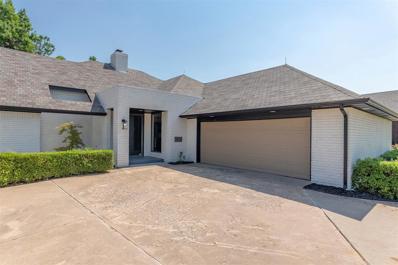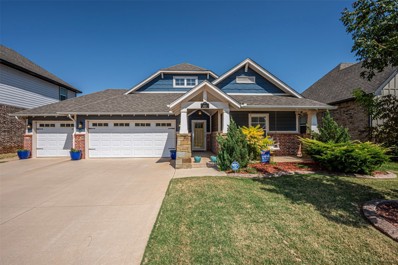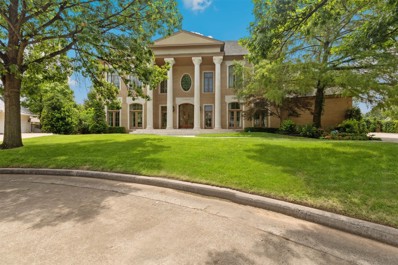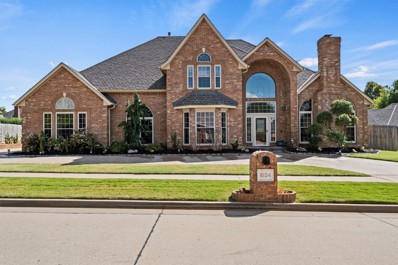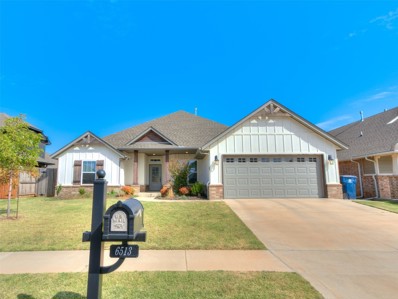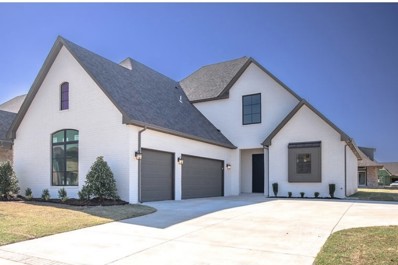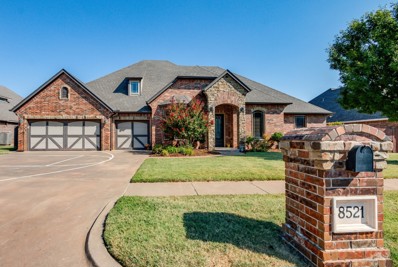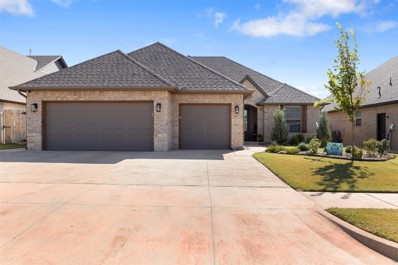Oklahoma City OK Homes for Rent
The median home value in Oklahoma City, OK is $134,100.
This is
higher than
the county median home value of $131,800.
The national median home value is $219,700.
The average price of homes sold in Oklahoma City, OK is $134,100.
Approximately 52.31% of Oklahoma City homes are owned,
compared to 36.67% rented, while
11.02% are vacant.
Listings include condos, townhomes, and single family homes for sale in Oklahoma City, OK.
Commercial properties are also available.
If you see a property you’re interested in, contact a Oklahoma City real estate agent to arrange a tour today!
- Type:
- Single Family
- Sq.Ft.:
- 2,408
- Status:
- NEW LISTING
- Beds:
- 4
- Lot size:
- 0.22 Acres
- Year built:
- 2024
- Baths:
- 3.00
- MLS#:
- 1137096
- Subdivision:
- Deer Brook
ADDITIONAL INFORMATION
~Featured in the 2024 Fall Parade of Homes ~ Come make this NEW construction home, in fabulous Deer Creek Schools, your NEW home! ~ Builder Incentive of $15,000 to use as you wish ~ rate buy down, closing costs, additional home features, etc.~ Soaring 2 story foyer with 8' front door welcomes you into this beautiful 4 bedroom, 3 full bath floorplan. Living area with fabulous white oak wood floors, beamed ceiling, lots of windows & built ins, stunning floor to ceiling rock fireplace, dining space & kitchen with large corner pantry, built in wall oven, separate gas cooktop & huge center island all create a light & bright open concept area just perfect for entertaining. Primary bedroom includes tray ceiling, access to the huge covered back patio, en-suite with free standing tub, quartz vanity, walk in shower with custom tile and a spacious walk-in closet that connects to a conveniently located combination laundry/mud room with built in storage & a sink. A guest bedroom, which can also be used as a study, with full bath located off the front hall finishes off the main level. Upstairs are two generously sized guest bedrooms that share a full hall bath with dual sinks & separate tub/toilet area. Some of the many special features of this home include: post-tension foundation; soft close cabinets; designer lighting, tile & fixtures, as well as beautiful quartz countertops throughout; tankless hot water heater; full home gutters; window blinds throughout; fully sodded & fenced yard with automatic sprinkler system; alarm system; beautiful woodwork including built-ins, beams, crown molding, and cased openings & windows; large 3 car garage with door to backyard. Deer Brook includes a wonderful community pool with cabana, playground area & sidewalks which all provide great opportunities for meeting neighbors & friends. Conveniently located just one mile north of the Kilpatrick Turnpike, minutes to Mercy Hospital and many fabulous shopping, dining & entertainment options.
- Type:
- Single Family
- Sq.Ft.:
- 2,239
- Status:
- NEW LISTING
- Beds:
- 4
- Lot size:
- 0.14 Acres
- Year built:
- 2024
- Baths:
- 3.00
- MLS#:
- 1137047
- Subdivision:
- Deer Brook Sec 3
ADDITIONAL INFORMATION
Come make this NEW construction home in the charming Deer Brook neighborhood - with excellent Deer Creek Schools - your NEW home! Builder is offering a buyer incentive of $15,000 to use as you wish ~ rate buy down, closing costs or additional home features. Fabulous covered porch, 8' front door & soaring 2 story foyer welcome you into this flexible 4 bedroom 3 full bath floorplan. Living room w/ beamed cathedral ceiling, lots of windows & built ins, stunning floor to ceiling rock fireplace, dining space & kitchen w/ gas cooktop & large center island all create a light & bright open concept area perfect for entertaining. Primary bedroom includes tray ceiling, access to huge covered back patio, en-suite with free standing tub, quartz vanity, walk in shower w/ custom tile and spacious walk-in closet w/ built-ins. A guest bedroom w/ full en-suite bath located off the front hall & a conveniently located combination laundry/mud room with built in storage & sink finish off the main level. Upstairs are two generously sized guest bedrooms that share a full hall bath w/ dual sinks & separate tub/toilet area as well as a huge unfinished bonus area that can be finished for a game room, theater room or play space. Some of the many special features of this home include: post-tension foundation; soft close cabinets; beautiful quartz countertops throughout; natural wood-look tile; tankless hot water heater; full home gutters and window blinds; fully sodded yard with automatic sprinkler system; alarm system; beautiful woodwork including wainscoting through entire entryway, built-ins, beams, crown molding, and cased openings & windows. Deer Brook includes a wonderful community pool with cabana, a playground area & sidewalks which all provide great opportunities for meeting neighbors & friends. Conveniently located just one mile north of the Kilpatrick Turnpike, minutes to Mercy Hospital and many fabulous shopping, dining & entertainment options!
$2,250,000
5709 Mistletoe Court Oklahoma City, OK 73142
- Type:
- Single Family
- Sq.Ft.:
- 6,324
- Status:
- NEW LISTING
- Beds:
- 4
- Lot size:
- 0.4 Acres
- Year built:
- 2001
- Baths:
- 6.00
- MLS#:
- 1135853
- Subdivision:
- Gaillardia The Manors
ADDITIONAL INFORMATION
Presenting 5709 Mistletoe - a true bespoke masterpiece in the heart of Gaillardia. This 6,324-square-foot grand manor is an architectural gem, seamlessly blending timeless French design with contemporary sophistication. As you enter the home, you’re met with soaring ceilings complemented by the Grand staircase and intricate hand made wrought iron railing. Marvel at the expansive primary suite's allure - boasting intricate wood paneling, adjoining sitting area, complete with an exquisite imported French marble fireplace and built-in closet space while offering serene views of the pool. Indulge in culinary delights in the meticulously designed kitchen, reminiscent of the Vanderbilt Estate's culinary hub, complemented by a chic butler's pantry showcasing fine china. Ascend to the upper level, where three expansive bedrooms await, each boasting lavish en-suite bathrooms. The paneled library exudes refined charm, while the theater room, wrapped in sumptuous silk walls, invites relaxation with built-in couches and a convenient study nook. Outside, lush landscaping frames a perfectly proportioned pool and pool house, creating an idyllic retreat. Welcome to a realm where luxury and refinement converge effortlessly. Schedule your private tour today!
$1,200,000
14909 Aurea Lane Oklahoma City, OK 73142
- Type:
- Single Family
- Sq.Ft.:
- 4,104
- Status:
- NEW LISTING
- Beds:
- 3
- Lot size:
- 0.41 Acres
- Year built:
- 2005
- Baths:
- 4.00
- MLS#:
- 1136904
- Subdivision:
- Gaillardia Residence Community
ADDITIONAL INFORMATION
Welcome to a home where luxury living meets timeless elegance in the prestigious Gaillardia community of Oklahoma City. As you step inside, you’re greeted by tall ceilings and an abundance of natural light. The living room truly sets the tone for the rest of this home. The contemporary kitchen is a chef’s dream. It is equipped with double ovens, a Sub-Zero refrigerator, warming drawer, gas range, prep sink, refrigerator drawers, and an impressive amount of storage. Each bedroom is generously sized, featuring en-suite bathrooms and walk-in closets. The primary bedroom and its en-suite are located away from the secondary bedrooms, offering privacy and a serene escape. The study boasts exquisite coffered ceilings and a cozy fireplace, making it the perfect space for work or unwinding. The outdoor space is equally impressive, with a beautiful saltwater pool serving as a perfect oasis for relaxation and entertaining under the Oklahoma skies. This home also has a walkout attic with two additional climate-controlled rooms. These rooms, which are not included in the home’s square footage, offer endless possibilities for storage or a creative workspace (one was previously used as a wine fridge). For your security or peace of mind during storm season, the property also includes a safe room. Additional home highlights include a whole-home generator, water filtration + softener system, 2 car garage, and a climate-controlled single-car garage that connects to the home via a porte-cochère. This exceptional home offers a rare opportunity to enjoy unparalleled luxury in one of the area's most sought-after communities. Neighborhood amenities include tennis, basketball, volleyball, and pickleball courts, as well as a playground. The country club is just a short distance from the home, and offers golf, pool, fine dining, entertainment, and a variety of social events.
- Type:
- Single Family
- Sq.Ft.:
- 1,931
- Status:
- NEW LISTING
- Beds:
- 4
- Lot size:
- 0.17 Acres
- Year built:
- 2015
- Baths:
- 2.00
- MLS#:
- 1137106
- Subdivision:
- Falling Spgs Sec 1
ADDITIONAL INFORMATION
Hurry, don't miss out on this adorable one level home with 4 bedrooms in Deer creek school district. Open floor concept. This Falling Springs neighborhood has a community pool. Enjoy outdoor pool area and no maintenance! Not too far from the turnpike for commuting. Nice sized back yard for your fur babies to run and play with wood fence all around.
Open House:
Saturday, 9/28 2:00-4:00PM
- Type:
- Single Family
- Sq.Ft.:
- 1,705
- Status:
- NEW LISTING
- Beds:
- 3
- Lot size:
- 0.13 Acres
- Year built:
- 2018
- Baths:
- 2.00
- MLS#:
- 1136952
- Subdivision:
- Ponderosa Estates
ADDITIONAL INFORMATION
Welcome home to this beautifully designed and maintained 2018 home in the gated community of Porches at Ponderosa Estates. You won’t find a more inviting entry with the large front porch and ivy trellis in the landscaping. As you enter the home, you'll notice the tall ceilings, open floorpan, fireplace and warm wood-look tile floors. The study is conveniently located off the living space with french doors and herringbone tile. The large kitchen island is the perfect space for cooking, and hosting friends and family. The kitchen cabinetry is a show stopper, extending to the ceiling. Around the corner is the large primary retreat and ensuite bath. The bathroom includes dual sinks, a spacious shower, soaking tub and closet. Across the home are 2 additional bedrooms, both that are generously sized with great closet space, and full bathroom in between. The seller has added additional attic reinforcement for extra storage space, and there's a cutout in the garage for easy storm shelter installation. Outside you’ll find a covered patio and yard with stone path and sprinkler system. The quiet neighborhood features beautiful water views and is quick access to the Kilpatrick Turnpike, Martin Nature Park and Lake Hefner. Don't miss this stunning home!
- Type:
- Single Family
- Sq.Ft.:
- 1,855
- Status:
- NEW LISTING
- Beds:
- 3
- Lot size:
- 0.11 Acres
- Year built:
- 2012
- Baths:
- 2.00
- MLS#:
- 1136891
- Subdivision:
- Hidden Creek Sec 5
ADDITIONAL INFORMATION
Waterfront views in the gated Hidden Creek Fountains Addition! Picturesque views of the water from the back patio pergola area, stunning landscaping and sidewalks, plantation shutters throughout with so many extras already in place. Above ground storm shelter in the garage, whole home water softener, and water filtration installed at the kitchen sink. The home is a split floor plan with 3 bedrooms and 2 full baths. Open living, kitchen, and dining space. The living room, dining room and master bedroom and one guest bedroom all have views of the pond! The kitchen features granite countertops with a center island, gas range, and plenty of cabinet storage. The master bedroom and ensuite are very spacious, with double vanities, jetted tub, walk-in shower, and a spacious walk-in closet with built-ins and storage! Living is easy here in Hidden Creek! HOA covers the gated entry, lawn care for homes and greenbelt, lawn care also includes front flowerbed maintenance! All interior walls have been painted, and carpets have all been professionally cleaned! This home is ready for it’s new owners! Conveniently located in OKC with easy access to Hefner Parkway, Kilpatrick Turnpike, Mercy, and shops/dining along Memorial.
- Type:
- Single Family
- Sq.Ft.:
- 3,214
- Status:
- NEW LISTING
- Beds:
- 4
- Lot size:
- 0.26 Acres
- Year built:
- 2011
- Baths:
- 3.00
- MLS#:
- 1136809
- Subdivision:
- Stone Manor Sec 1
ADDITIONAL INFORMATION
ONE OWNER ABSOLUTELY IMMACULATE HOME!!! Inground saltwater heated pool approx 3 years old!! 6-8 person storm shelter in garage floor! Theater room w/built-in speakers & fan could also be used as playroom or gameroom! Fabulous open kitchen features island, granite, 2 sinks, double ovens, gas cooktop, walk-in pantry, breakfast bar, compactor, stainless appliances and plenty of storage space! Large utility room w/mud bench, storage closet & sink! Large study off entry with glass doors, wood floors, crown molding, fan and built-in desk & bookcases! Family room w/wood floors, fan & stone fireplace w/gas logs. Spacious primary bedroom with 2 walk-in closets, wood floors, full bath w/shower, whirlpool tub & 2 sinks. 2nd bed w/fan, bay window & walk-in closet. Jack-n-Jill bath w/tub each bed has own vanity. 3rd bed w/fan & walk-in closet. 4th bed located on opposite end of home w/fan and full bath, perfect guest bed or MIL plan. So many extras with wood floors, many motorized window treatments, greenhouse and backyard storage building. Gorgeous East facing backyard perfect for outdoor entertaining or quiet evenings by the beautiful pool! Sprinkler, Security System, Tankless Hot Water, Water Softener & Water filtration. 3-car garage. This home will not disappoint.....it has it all on one level! Deer Creek Schools--New Knight Ridge Elementary School being built in the neighborhood! Community fishing ponds, playground & gazebo! OKC Utilities. Don't miss out on this stunning home!!!
- Type:
- Single Family
- Sq.Ft.:
- 1,781
- Status:
- NEW LISTING
- Beds:
- 3
- Lot size:
- 0.28 Acres
- Year built:
- 2016
- Baths:
- 2.00
- MLS#:
- 1136873
- Subdivision:
- Cobblestone Curve Sec 1
ADDITIONAL INFORMATION
Come experience this meticulously maintained home on an expansive corner lot. Huelskamp Luxury Homes is renowned for their high-end fixtures, finishes, and user-friendly floor plans. This home features unique features such as a vaulted living room ceiling, a split three-car garage, an epoxy garage floor, and a large fireplace with stone all the way to the ceiling. The thoughtful split floor plan places the primary bedroom on one end and the other two bedrooms on the opposite side, providing privacy and comfort. The spacious kitchen, complete with an island and a large pantry, is designed for functionality. Cobblestone Curve is a gated community that offers a pool and playground, all with convenient access to the Kilpatrick Turnpike and within the award-winning Deer Creek School District.
- Type:
- Land
- Sq.Ft.:
- n/a
- Status:
- NEW LISTING
- Beds:
- n/a
- Lot size:
- 0.22 Acres
- Baths:
- MLS#:
- 1136909
- Subdivision:
- Gaillardia Residential Communi
ADDITIONAL INFORMATION
Welcome to beautiful Promenade Square! Prime location to build your dream home and enjoy fabulous amenities! Perfectly positioned within the Gaillardia community, this lot has quick access to community walking trails and the gorgeous 250 acre Gaillardia Country Club, Olympic-sized swimming, sports complex, Har-Tru tennis court, basketball and sand volleyball courts. Inside a gated community with 24-hour security and beautiful scenery. HOA Dues include 24-Hour Gated Security, Greenbelt and Common Area Maintenance. Front, side and rear lawn maintenance included. Country Club Membership not included.
Open House:
Sunday, 9/29 2:00-4:00PM
- Type:
- Single Family
- Sq.Ft.:
- 4,939
- Status:
- NEW LISTING
- Beds:
- 5
- Lot size:
- 0.37 Acres
- Year built:
- 2015
- Baths:
- 5.00
- MLS#:
- 1136190
- Subdivision:
- Stone Manor Lakes
ADDITIONAL INFORMATION
Stunning premier lot nestled on a hill, offering breathtaking water and sunset views. Inside, a floor-to-ceiling fireplace highlights the abundant living room, while the gourmet kitchen boasts a symmetrical stone surround gas range and hood vent, huge breakfast bar, dual stainless sinks, spice cabinets, and spacious walk-in pantry. This home is truly an entertainer's dream that encompasses 5 beds, 4.5 baths, 2 Dining areas, 5 living areas + a study. This custom home is blessed with a true, second master suite with a private living nook. The secondary bedrooms have a jack/Jill bathroom with their own living space as well. Enjoy entertaining in the game room and adjoining theater room with a bar, & wine rack, + refrigerator. The master suite offers two large closets, a jetted tub, Roman shower, & double vanities. The laundry room has ample storage, folding space and a sink. The backyard is a true oasis featuring a stunning in-ground pool and hot tub plus a stunning rock water fall feature with vibrant pool lighting all by Thunder Pools. The property is meticulously landscaped with vibrant flower beds. Imagine cookouts and gatherings around the sparkling pool with a covered pergola and extended concrete for ample entertaining space. This kind of property feels like a sanctuary, where nature and design harmonize, offering both peaceful relaxation and functional space for hosting. Whether for casual outdoor dinners or quiet moments by the pond, this yard provides a beautiful, versatile space for enjoying all seasons. Other highlights include upgraded wood work, crown molding throughout, mud bench area for additional storage, new carpet in some rooms, Nest thermostats, tankless hot water heater, cathedral ceilings, bull nosed corners, full sprinkler system, an in-ground storm shelter. Community Pond, Walking Trails, and Park. The location is ideal close to restaurants, retail, schools, & quick highway access to anywhere in the City! Rare gem! Call for a showing today!
- Type:
- Single Family
- Sq.Ft.:
- 1,648
- Status:
- NEW LISTING
- Beds:
- 3
- Lot size:
- 0.11 Acres
- Year built:
- 1995
- Baths:
- 3.00
- MLS#:
- 1136811
- Subdivision:
- Westlake Tr 5-c Sec 2
ADDITIONAL INFORMATION
This beautiful ranch is located on a quiet street, close to McArthur and Memorial. The main level has carpet, hardwood and tile floors, cathedral ceiling, and features a fireplace. Also on the main level are 3 bedrooms, 2 full baths, a half bath and laundry. The kitchen features tile floors, granite counters, tiled backsplash, stainless steel appliances and pantry. Appliances stay with the home. The primary bedroom is located on the main level and features carpet floors and conventional ceiling. The primary bedroom's attached bath includes tile floors, tile counters, conventional tub and tiled shower. The finished walkout lower level features a fireplace. Outside you'll find a porch and patio overlooking the yard with wood privacy fence. Exterior features include a lawn irrigation system and garden.
- Type:
- Single Family
- Sq.Ft.:
- 11,406
- Status:
- NEW LISTING
- Beds:
- 5
- Lot size:
- 2.29 Acres
- Year built:
- 2004
- Baths:
- 10.00
- MLS#:
- 1136431
- Subdivision:
- Gaillardia Residential Comm
ADDITIONAL INFORMATION
Stately Home on one of the most desirable Golf Course lots in the Countryside Estates. 24 Hour Security with double gated entry. Landscaped gardens and lawn spanning over 2 acres with pool, spa and outdoor kitchen, living & entertaining areas. Inspired by world travel with imported marbles and granites! Soaring ceilings and a grand marble staircase! Enormous kitchen for entertaining. Large upper terraces with breathtaking views. MAIN LEVEL: Primary suite with adjoining living area and fireplace. An additional large guest suite with en suite bath. SECOND LEVEL: 3 very large suites with private baths and one with living area and fireplace. In addition a private living/bedroom/bath/kitchen space for guests, caretaker or house manager with a separate entrance. Elevator! Recently replaced top of the line Crestron system! Theatre room and game room w/bar! Safe room! Circular drive with 5 Car Garage. A unique opportunity!
- Type:
- Single Family
- Sq.Ft.:
- 3,984
- Status:
- NEW LISTING
- Beds:
- 2
- Lot size:
- 0.26 Acres
- Year built:
- 2023
- Baths:
- 3.00
- MLS#:
- 1136353
- Subdivision:
- Gaillardia Residential Community
ADDITIONAL INFORMATION
Enjoy a taste of Palm Springs style in Oklahoma City! Every detail of this home is meticulously crafted for ultimate comfort and relaxation. Step into 3,984 sq ft of pure bliss. This single level home that features 2 primary suites, and 1 powder bathroom. This home boasts high ceilings that amplify a sense of spaciousness, plenty of floor to ceiling windows inviting in natural light and heated floors throughout for winter comfort. The contemporary open-plan layout seamlessly connects the living, dining, and kitchen areas. This luxurious kitchen is finished with honed travertine countertops and backsplash, Wolf appliances, custom cabinets with loads of storage, a refrigerator, expresso bar and wine fridge built in. A beautiful living area includes a wall of glass sliding doors opening to a covered patio – with remote controlled screens, heat and air climate control and an outdoor kitchen and multi-sided fireplace – all adding an extra touch of luxury to your outdoor living experience. Located in Gaillardia’s new Promenade section, the zero lot-line home includes an eco-friendly landscape – a putting green and many more amenities offering the utmost in luxury. This home is available for lease or lease purchase option.
- Type:
- Single Family
- Sq.Ft.:
- 6,156
- Status:
- NEW LISTING
- Beds:
- 5
- Lot size:
- 0.3 Acres
- Year built:
- 1999
- Baths:
- 5.00
- MLS#:
- 1136404
- Subdivision:
- Cobblestone Manor
ADDITIONAL INFORMATION
Nestled within the gates of one of NW OKC's favorite communities, this Cobblestone Manor home overlooks cobblestone-lined streets, while offering a serene view of the tree line greenbelt and expansive ponds. The well appointed and updated interior features an open floor plan with marble, granite, hardwoods and tile to create warmth and sophistication. The heart of the home is the chef’s kitchen with a JennAir dual fuel 36” range, built in refrigerator and convection bake microwave, and a spacious butlers pantry with sink. The ground floor boasts a large master suite, featuring his and her walk in closets and a jetted tub. Also on the ground floor, you'll find two large living areas, a wet bar, 1/2 bath , office/study and two elegant dining spaces. In addition the downstairs offers a guest bedroom with on-suite full bath. The second floor reveals three generously-sized bedrooms and two full baths and a flex space that adapts to your needs, as a game room, additional living area, home office, or fitness retreat. In addition, an upstairs home cinema will be the envy of all with its large drop down screen, full bar kitchen and 16 theater seats. Outside you’ll enjoy your private oasis on the two back patios offering stunning views of the the pool and waterfall, the lush greenbelt, three ponds and an abundance of wildlife. Storage abounds throughout the home, with ample closet space. The three car garage provides shelter for vehicles and a designated storm shelter, offering peace of mind during inclement weather. This home is ideally located in a prestigious locale with swift access to urban amenities and thoroughfares. Enjoy a lifestyle of unparalleled refinement in this beautiful neighborhood and property. Updates include a new roof with 50 year shingle & two new HVAC units.
- Type:
- Single Family
- Sq.Ft.:
- 1,965
- Status:
- NEW LISTING
- Beds:
- 3
- Lot size:
- 0.21 Acres
- Year built:
- 1993
- Baths:
- 2.00
- MLS#:
- 1135931
- Subdivision:
- Chadbrooke North
ADDITIONAL INFORMATION
OPEN SUNDAY 9/22 2:00 - 4:00. UNIQUE HOME IN DEER CREEK SCHOOLS!!! Beautifully appointed home with so many special features. Awesome backyard has concrete pool and plenty of yard. Great home for entertaining. Spacious living features fireplace, plantation shutters, ceiling fan. Dining has dome ceiling, bay window, arched windows. Kitchen features granite, breakfast bar, island, pantry. Primary bedroom is large with tray ceiling. Primary bath has double vanity, 2 closets, Jetta tub and separate shower. Access to covered patio and backyard from Living, Dinette & Primary Bedroom. Circle drive and side load garage. Voluntary HOA.
- Type:
- Single Family
- Sq.Ft.:
- 1,488
- Status:
- Active
- Beds:
- 2
- Lot size:
- 0.09 Acres
- Year built:
- 1995
- Baths:
- 2.00
- MLS#:
- 1136049
- Subdivision:
- Westlake Tr 5-c Sec 2
ADDITIONAL INFORMATION
You will love this two bedroom, two bath home in wonderful location. This property has a large living area with gas fireplace. Delightful sideyard patio with extendable patio cover. This property has a two car garage with floor covering and a storm shelter. This home is has many windows with two inch blinds allowing lots of light and it has been a well cared for home. Easy to show! The HOA dues cover outside insurance including roof and exterior paint. Wonderful clubhouse and the list goes on. Call today for a showing! No disappointments here!!! There is no sign in the front yard (HOA does not allow signs in the yards).
- Type:
- Single Family
- Sq.Ft.:
- 3,364
- Status:
- Active
- Beds:
- 3
- Lot size:
- 0.28 Acres
- Year built:
- 1981
- Baths:
- 3.00
- MLS#:
- 1136068
- Subdivision:
- The Greens Sec 7
ADDITIONAL INFORMATION
This remodeled beautiful home seamlessly blends contemporary comforts with timeless elegance, showcasing original wood accents that lend a unique character to every room. Step through the charming front porch into a spacious foyer new tile flooring leading you into an open-concept living area. Here, the original wood beams overhead create a striking contrast against crisp, white walls, accentuating the home's historic charm while embracing modern design elements.The gourmet kitchen with a double-sided fireplace is not just a culinary sanctuary; it's a statement of luxury and comfort, designed to elevate everyday living and entertain with style. The hidden room within this private study can be tailored to suit your personal interests and needs. It may serve as a private library, housing rare manuscripts, antiquarian books, literary treasures, and safe room. The beautiful master bathroom hosts an eloquent RAIN SHOWER spacious for all. This home also boast a pet shower's design includes low-entry thresholds for easy access, making it simple for pets of all sizes to enter and exit comfortably. Non-slip flooring ensures their safety during bath time, providing stability and peace of mind.
Open House:
Sunday, 9/29 2:00-4:00PM
- Type:
- Single Family
- Sq.Ft.:
- 2,157
- Status:
- Active
- Beds:
- 3
- Lot size:
- 0.17 Acres
- Year built:
- 2019
- Baths:
- 2.00
- MLS#:
- 1135537
- Subdivision:
- Deer Brook Sec 1
ADDITIONAL INFORMATION
This Aspen floorplan is better than new with $41,800 in upgrades to include plantation shutters throughout, wood look tile flooring in living areas, whole house generator, water softener, 8 person above ground storm shelter in garage, curbed flower beds, and landscaped! Great location close to Kilpatrick Turnpike, 3 miles from Hefner Parkway, and close to Mercy Hospital, shopping, and restaurants. This Craftsman style home is ready and waiting for you! The foyer has a beautiful wall with lighting to display photos or art! Great size family room with corner fireplace. Eat-in dining in the kitchen. A kitchen any chef will love with island and large breakfast bar, pantry, quartz countertops with waterfall edge. Large bay window in the primary bedroom. Relax in the luxurious whirlpool bath. Nice sized primary closet. Flex room makes a great office with two built-in desks and shelving, or could be used as a formal dining, game room, etc. Mud room off of the utility room. A well-built energy efficient home with 6 years left on the structural warranty. Call for your appointment today! Owner is licensed Oklahoma Realtor.
$1,249,500
4800 Bocage Place Oklahoma City, OK 73142
- Type:
- Single Family
- Sq.Ft.:
- 6,903
- Status:
- Active
- Beds:
- 4
- Lot size:
- 0.48 Acres
- Year built:
- 1994
- Baths:
- 5.00
- MLS#:
- 1135367
- Subdivision:
- Bocage
ADDITIONAL INFORMATION
Welcome to 4800 Bocage - This exceptional property offers a symphony of luxury, elegance, and timeless appeal that will captivate the most discerning buyers. Discover the epitome of luxury living in this elegant Bocage masterpiece. Meticulously designed and flawlessly executed, this home strikes the perfect balance between sophisticated decor and architectural brilliance. With four spacious en suite bedrooms and four and a half baths, this residence offers abundant living space and stylish finishes that create a haven for relaxation and entertainment. The main level is complemented by beautiful hardwood floors that guide you through the open and airy layout of the home. Natural light floods every corner, illuminating the generous living and dining areas adorned with stately fireplaces and expansive windows. Open the doors and seamlessly extend your living space to the outdoor patio and pool area, creating an inviting ambiance for gatherings and outdoor enjoyment. With 12' ceilings the gourmet kitchen is a haven for culinary enthusiasts. Imported stone countertops, a breakfast bar, large pantry, Viking gas range, and Sub Zero refrigerator combine to create a space that will inspire your inner chef. Every detail has been carefully crafted to ensure a seamless melding of functionality and style. The backyard oasis beckons with a refreshing pool surrounded by lush landscaping, providing a serene retreat to unwind and rejuvenate. Additional amenities include an oversized four-car garage, ample storage space, and a versatile bonus/game room that can easily transform into a fifth bedroom or adapt to suit your needs. Don’t miss your chance to own this stately masterpiece. Schedule your private your today!
- Type:
- Single Family
- Sq.Ft.:
- 3,653
- Status:
- Active
- Beds:
- 4
- Lot size:
- 0.32 Acres
- Year built:
- 1992
- Baths:
- 4.00
- MLS#:
- 1135038
- Subdivision:
- Cobblestone Park
ADDITIONAL INFORMATION
***OPEN HOUSE - 9/29/24 - 2pm to 4pm*** Rare opportunity to own a property in the exclusive gated community of Cobblestone Park. This delightful 4-bedroom, 3.5-bathroom beauty displays the familiar curb appeal of Traditional architecture. This inviting home is nestled in a desirable gated neighborhood, offering both comfort and convenience within the Deer Creek School District. Across the threshold, nice touches include hardwoods in the foyer and living spaces, smart home ready, brand-new carpet, and two fireplaces. With ample room for food prep, the U-shaped kitchen brims with premium appliances and granite counters. Located on the main floor, the serene primary bedroom includes a walk-in closet and a private bath with a separate tub and shower. Three secondary bedrooms allow for ample space for family or guests. Attached three-car garage. The heated swimming pool and the patio are ideal for all manner of socializing, fun, and relaxation. The expansiveness of the surrounding yard contributes to the recreational feel. The neighborhood has an extensive walking trail and stocked pond.
- Type:
- Single Family
- Sq.Ft.:
- 2,136
- Status:
- Active
- Beds:
- 4
- Lot size:
- 0.16 Acres
- Year built:
- 2021
- Baths:
- 2.00
- MLS#:
- 1134435
- Subdivision:
- Deer Brook
ADDITIONAL INFORMATION
Deer Creek Schools and this is the cleanest home I've seen in ahwile. 3 Car TANDOM Garage. 4th bed could be an office or bedroom, has adouble closet. Storm shelter in garage. Living in Deer Brook offers so many wonderful things for everyone. The community is filled with young families to older families. The community is well kept, clean, safe, and every night you can see families walking around and riding their bikes. There’s a short walk to the pool area that also includes a playground with swings for "people" to play on. These homes are on the newer side and come with great well kept appliances as well as spacious backyards. The people here are very nice and will always greet you with a warm smile. Nearby is Starbucks, Chik-fil-a, Panda Express, Wendy's, 7-11.
Open House:
Saturday, 9/28 12:00-6:00PM
- Type:
- Single Family
- Sq.Ft.:
- 2,665
- Status:
- Active
- Beds:
- 3
- Lot size:
- 0.27 Acres
- Year built:
- 2024
- Baths:
- 3.00
- MLS#:
- 1134209
- Subdivision:
- Cobblestone Curve
ADDITIONAL INFORMATION
One of many new construction homes by Huelskamp Luxury Homes located in the new Villas at Cobblestone Curve! Lovely two-story Urban Contemporary Richmond optimizes every square foot with its practical open floor plan. Main living area includes living, dining, and kitchen. Kitchen boats a large island with ample counter-seating space; cabinets that extend to the ceiling; specialty elements like spice drawer, utensil drawer, and receptacle drawer; 36" gas range, and microwave drawer and walk-in pantry. Dining room is open to main living space Living room is centered by fireplace and enjoys views of large covered patio through 12' bi-parting sliding patio door. Nestled away, the master suite features his and hers vanities with sit-down makeup area, large walk-in shower, freestanding soaking tub, separate stool area, and walk-in closet with direct access to laundry room. Laundry room includes sink, drip rod, and convenient mud bench upon entering from garage. Rounding out the downstairs is a dedicated study and powder bathroom. Upstairs boasts two large spare bedrooms, spare full bathroom with large vanity, and game room. Reinforced metal valleys and hi-def ridge cap shingles. Smart home features include WiFi enabled LiftMaster garage door openers and keypad, built-in Bluetooth speakers, app-controlled thermostat, and touch screen alarm with doorbell camera. Estimated completion date November 2024.
- Type:
- Single Family
- Sq.Ft.:
- 2,715
- Status:
- Active
- Beds:
- 4
- Lot size:
- 0.26 Acres
- Year built:
- 2013
- Baths:
- 3.00
- MLS#:
- 1134825
- Subdivision:
- Ponderosa Estates Ph 1
ADDITIONAL INFORMATION
Check out this beautiful home with all the space in the gorgeous Ponderosa Estates. Gated Neighborhood, neighborhood pool, two playgrounds, large pond with trails and sidewalks all through the neighborhood! This stunning home has loads of storage, large bedrooms, lots of closet space and stunning cabinetry. 4 bedrooms, plus an office and a bonus room! You will fall in love! Large patio with a great yard for all of your entertaining and hanging out desires. Flat driveway with a basketball goal is also included! Welcome home!
Open House:
Sunday, 9/29 2:00-4:00PM
- Type:
- Single Family
- Sq.Ft.:
- 2,012
- Status:
- Active
- Beds:
- 4
- Lot size:
- 0.17 Acres
- Year built:
- 2022
- Baths:
- 2.00
- MLS#:
- 1134976
- Subdivision:
- Deer Brook Sec 3
ADDITIONAL INFORMATION
Welcome to this beautifully designed 2022 home in the desirable Deer Brook Addition, part of the prestigious Deer Creek School District. From the moment you walk in, you’ll love the open and airy layout, where the kitchen, dining, and living areas flow seamlessly together. It's the perfect space for everything from family dinners to hosting friends. The kitchen is a chef's dream, with sleek appliances, a dedicated range hood, and an oversized island featuring a large sink. Whether you’re prepping for a dinner party or making a quick meal, the kitchen offers both style and convenience with loads of storage. Your private retreat awaits in the primary suite, featuring a spa-like bathroom with a large soaking tub, walk-in shower, and a roomy walk-in closet that conveniently connects to the laundry room—talk about smart design! Throughout the home, you’ll find beautiful wood-plank tile and engineered hardwood flooring that add a timeless feel. The living room is anchored by a cozy fireplace and large windows that flood the space with natural light, creating a warm and inviting atmosphere. Step outside to your fully screened-in patio, the perfect spot to relax and enjoy stunning Oklahoma sunsets without the bugs. The backyard is thoughtfully landscaped with river rock stonescape and a stylish horizontal fence, offering beauty and privacy for outdoor gatherings or quiet evenings. The 3-car garage, upgraded with durable, lifetime-warrantied epoxy floors, also includes a whole-home water filtration and softener system, providing extra peace of mind. With room for additional vehicles, storage, or even a home gym, this garage is as practical as it is spacious. Built with top-quality materials and designed for modern living, this home is the perfect blend of luxury and comfort. Don’t miss out—schedule your tour today!

Copyright© 2024 MLSOK, Inc. This information is believed to be accurate but is not guaranteed. Subject to verification by all parties. The listing information being provided is for consumers’ personal, non-commercial use and may not be used for any purpose other than to identify prospective properties consumers may be interested in purchasing. This data is copyrighted and may not be transmitted, retransmitted, copied, framed, repurposed, or altered in any way for any other site, individual and/or purpose without the express written permission of MLSOK, Inc. Information last updated on {{last updated}}
