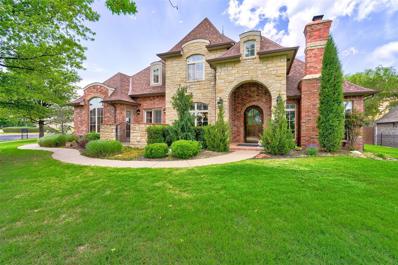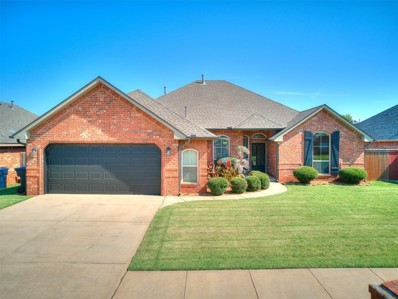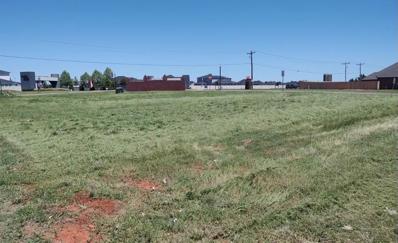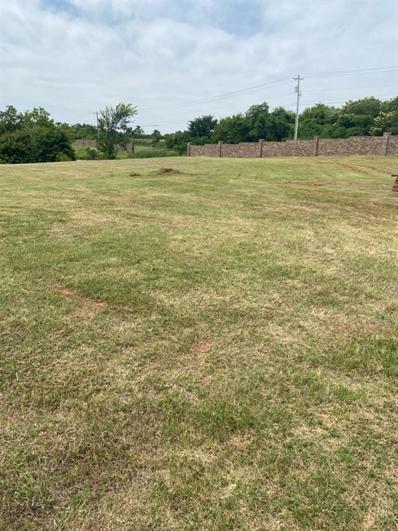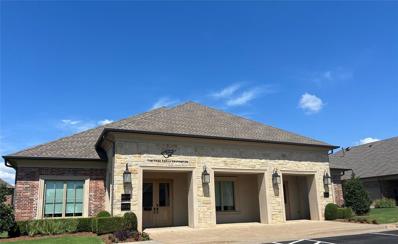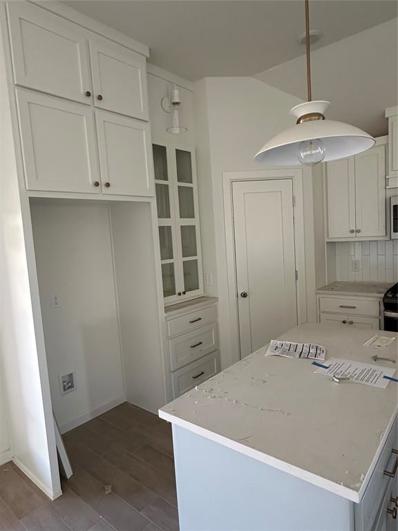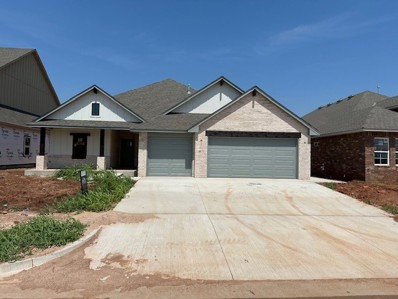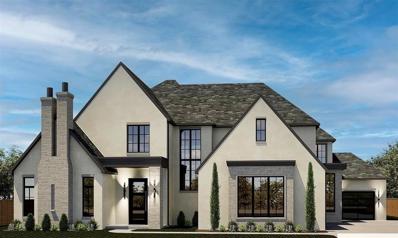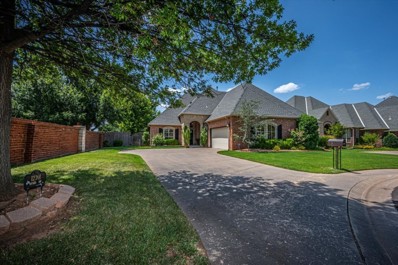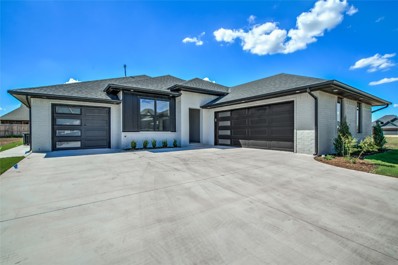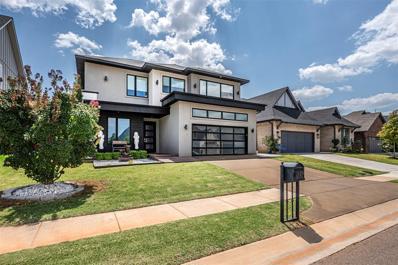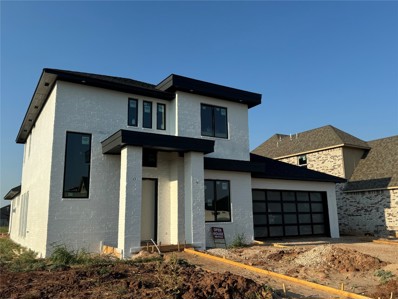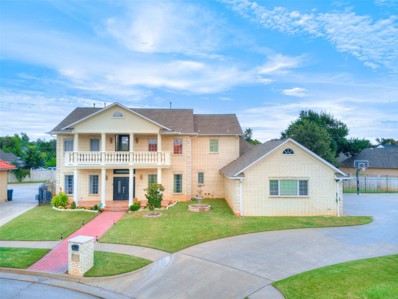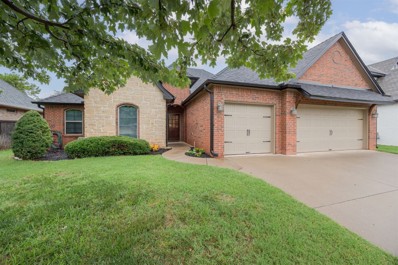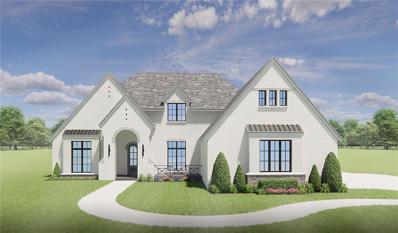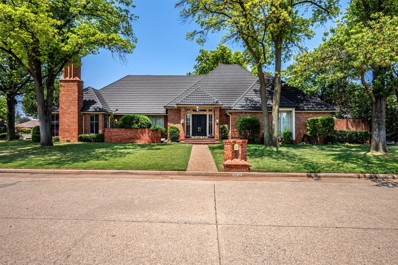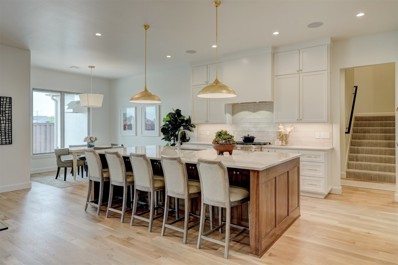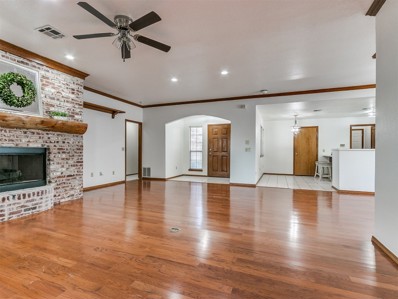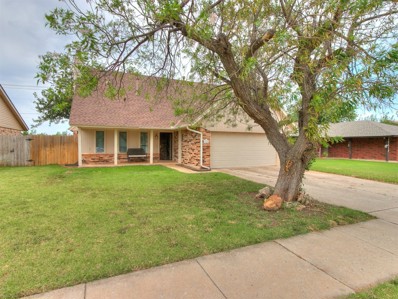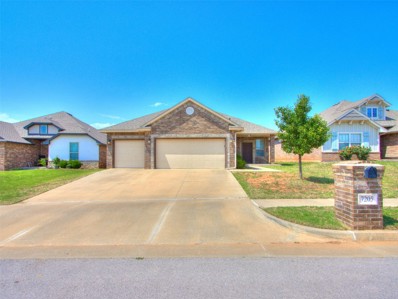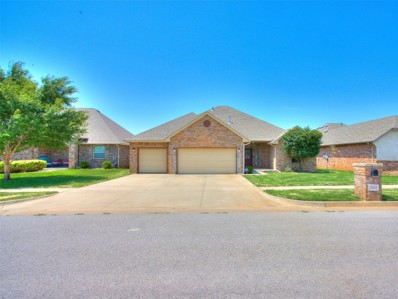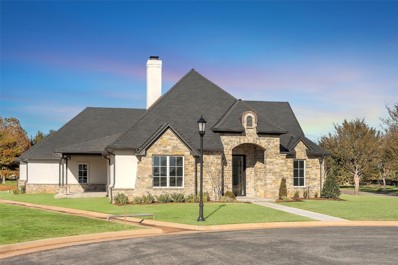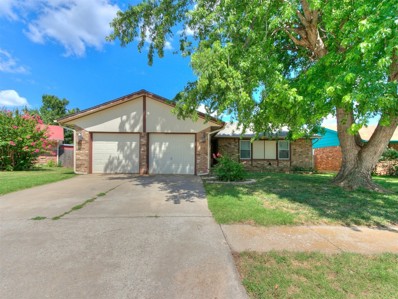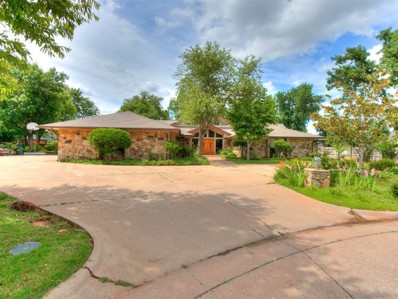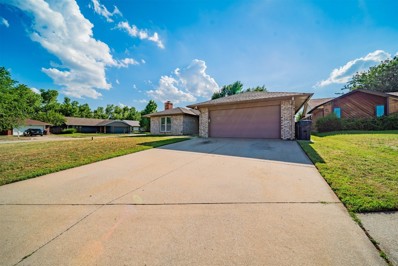Oklahoma City OK Homes for Rent
- Type:
- Single Family
- Sq.Ft.:
- 3,903
- Status:
- Active
- Beds:
- 4
- Lot size:
- 0.32 Acres
- Year built:
- 2006
- Baths:
- 4.00
- MLS#:
- 1129400
- Subdivision:
- Turtle Creek Estates Ii
ADDITIONAL INFORMATION
MUST SEE THE FRESH INTERIOR PAINT! Experience the epitome of luxury living in this home that screams home pride is nestled within the prestigious Turtle Creek Estates. As you enter through the gated entry, a sense of tranquility envelops you, courtesy of the lush greenery, meandering paved trails, & serene ponds that define this exclusive community with/an unparalleled living experience, from the meticulously manicured landscapes to the inviting playgrounds to frolic in. The location is next to the Martin Nature Park & falls under the Deer Creek Schools district. 4-bedrooms, 3 1/2 baths, 2 living, 2 dining, 2 studies, & 3-car garage. You are immediately greeted by an aura of sophistication & timeless elegance. Plantation shutters adorn the windows, suffusing the interior w/soft, ambient light while ensuring privacy in the downstairs living spaces. The rich, gleaming wood floors beckon you further into the heart of the home, leading to a culinary haven designed to delight even the most discerning of chefs. The gourmet kitchen boasts double ovens, spice racks, & ample storage space for all your culinary accouterments. The layout is an entertainer's dream, offering flexibility & versatility w/two separate studies that can easily be repurposed to suit your lifestyle—a den, playroom, or perhaps a serene yoga retreat. Retreat to the primary bedroom & spa-like ensuite bedroom, 2- walk-in closets w/built-in safe, to enjoy generous proportions. Upstairs 3 bedrooms, (2 full baths & a the layout is ideal for a large # occupants & flooded w/light & ample storage. 4th bed is another fantastic flex space for a game/play/workout room with a nice size closet. Outside off one of the studies, you'll discover a tranquil courtyard, accessible through an exterior door providing the perfect setting for al fresco dining. Laundry Room area has a mud bench for storage, built-in storage & a sink. Recent upgrades: fan motor on HVAC system & replacement of one of the two hot water tanks.
Open House:
Sunday, 9/29 2:00-4:00PM
- Type:
- Single Family
- Sq.Ft.:
- 2,220
- Status:
- Active
- Beds:
- 3
- Lot size:
- 0.18 Acres
- Year built:
- 2001
- Baths:
- 2.00
- MLS#:
- 1129312
- Subdivision:
- Braden Park
ADDITIONAL INFORMATION
Charming 3-Bedroom Home in Prime Location This spacious 3-bedroom, 2-bathroom residence offers 2,220 sq. ft. of living space designed for comfort and convenience. The large living room, featuring an inviting brick fireplace, seamlessly connects to the informal dining area and a well-appointed kitchen including a breakfast bar, pantry, ample counter space, and attractive brick and wood accents. A formal dining room is situated just off the foyer, perfect for hosting elegant dinners. Adjacent to it, you'll find a versatile study with beautiful wood-paneled walls and a built-in desk, which can easily serve as an optional 4th bedroom. The master suite includes double sinks, jetted tub, a separate shower, and a spacious walk-in closet. Additional highlights include a 2-car garage, a covered patio, and a private backyard, ideal for outdoor entertaining. New HVAC, Roof, and Gutters (2023). Residents enjoy access to excellent neighborhood amenities, including a pool, recreation facility, and gated entry. This home is located within the highly sought-after Deer Creek School District and is conveniently close to the Kilpatrick Turnpike, NW OKC shopping and dining, and top-notch medical services. Don’t miss the opportunity to make this wonderful house your new home!
- Type:
- Land
- Sq.Ft.:
- n/a
- Status:
- Active
- Beds:
- n/a
- Lot size:
- 0.35 Acres
- Baths:
- MLS#:
- 1129060
- Subdivision:
- Stone Manor Lakes
ADDITIONAL INFORMATION
Are you looking to CUSTOM BUILD your dream home? Check out this lot in highly sought out, Stone Manor Lakes! This homesite sits on a corner lot. Easy access to Kilpatrick turnpike, restaurants, and shopping. You have the complete flexibility to CUSTOM BUILD your dream home in the award winning Deer Creek Schools. Don't wait, come check out Stone Manor Lakes today!
- Type:
- Land
- Sq.Ft.:
- n/a
- Status:
- Active
- Beds:
- n/a
- Baths:
- MLS#:
- 1128746
- Subdivision:
- The Grand Section 1
ADDITIONAL INFORMATION
This beautiful Oklahoma land could be your American Dream Homesite. Includes a Custom Architectural Design Building Plan that accommodates the construction of a Two -Story 3500-4000 sqft home.This oversized 19,097 sqft Lot offers a private lake that runs diagonal across back half. Nested in a cul de sac within the highly desired Gated Community of "The Grand". Piedmont School District.
- Type:
- Office
- Sq.Ft.:
- 5,932
- Status:
- Active
- Beds:
- n/a
- Year built:
- 2018
- Baths:
- MLS#:
- 1128077
ADDITIONAL INFORMATION
Beautifully built 5,932 SF office building with 2 suites. Each suite has full breakroom, private offices, restrooms.
- Type:
- Single Family
- Sq.Ft.:
- 2,147
- Status:
- Active
- Beds:
- 3
- Lot size:
- 0.17 Acres
- Year built:
- 2024
- Baths:
- 3.00
- MLS#:
- 1128016
- Subdivision:
- Deer Brook
ADDITIONAL INFORMATION
Stunning Dallas Contemporary Home with Modern Upgrades Welcome to the Deerbrook model, a beautifully designed Dallas Contemporary style home that perfectly blends elegance and functionality. This home features an added half bath for your guests’ convenience, ensuring comfort and ease during gatherings. The heart of the home is the gourmet kitchen, boasting built-in appliances, a spacious island, and a decorative vent hood. The corner pantry and farm sink add both style and practicality. The entryway impresses with faux wood beams and a contemporary gold and white light fixture, setting a sophisticated tone from the moment you step inside. The Primary bath is a true retreat, featuring large format tiles and gold-framed mirrors that exude luxury. Additional storage is provided by a large mudbench off the garage, perfect for keeping your home organized. The versatile Aspen floorplan includes three bedrooms and a flex space with French doors, offering privacy and adaptability for your needs. Enjoy outdoor living on the large covered patio, ideal for relaxing or entertaining. Don’t miss the opportunity to own this exquisite home that combines modern design with thoughtful details.
- Type:
- Single Family
- Sq.Ft.:
- 2,275
- Status:
- Active
- Beds:
- 3
- Lot size:
- 0.17 Acres
- Year built:
- 2024
- Baths:
- 3.00
- MLS#:
- 1128015
- Subdivision:
- Deer Brook
ADDITIONAL INFORMATION
Welcome to The Alder – Your Dream Home Awaits! Discover the perfect blend of luxury and functionality in this stunning modern farmhouse designed by Micah and Co. This single-level home features 3 spacious bedrooms, a dedicated study, and a versatile gameroom, offering ample space for both relaxation and entertainment. Key Features: Bedrooms: 3, including a primary suite with a walk-in shower, soaker tub, and extra cabinetry for storage. Bathrooms: 2.5, with a Jack and Jill setup for the secondary bedrooms, each with separate sink areas and walk-in closets. Primary Suite: Walk-in closet seamlessly flows into a massive laundry room for ultimate convenience. Kitchen: Huge island with built-in appliances and a stained reeded vent hood, perfect for culinary enthusiasts. Plumbing: Delta fixtures throughout the home. Flooring: Wood-look tile in main living areas, study, and gameroom for easy luxury maintenance. Mudbench: Convenient drop area by the garage door. Outdoor Space: Enjoy the expansive covered patio, ideal for outdoor gatherings. Design: Modern farmhouse exterior with exquisite design choices by Micah and Co. Schools: Located in the award-winning Deer Creek Public Schools district. This home is designed for those who appreciate quality craftsmanship and thoughtful design. Don’t miss the opportunity to make The Alder your new home!
- Type:
- Single Family
- Sq.Ft.:
- 4,898
- Status:
- Active
- Beds:
- 4
- Lot size:
- 0.32 Acres
- Year built:
- 2024
- Baths:
- 5.00
- MLS#:
- 1127307
- Subdivision:
- Lakes/annecy Ph 1
ADDITIONAL INFORMATION
Welcome to your new home in Annecy! This home presents an incredible opportunity to live near everything. This home features four bedrooms and an office, four full bathrooms, one half bathroom, a bonus room and three car garage. Luxury and designer finishes can be found everywhere you look as well as exceptional build quality. Some design selections can still be picked out at this point, a perfect opportunity to make this house your own!! This home comes with a one year warranty from the builder and has an estimated completion date of January 2025. Don’t miss your chance to call this one your home!
Open House:
Sunday, 9/29 2:00-4:00PM
- Type:
- Single Family
- Sq.Ft.:
- 2,107
- Status:
- Active
- Beds:
- 3
- Lot size:
- 0.22 Acres
- Year built:
- 2006
- Baths:
- 2.00
- MLS#:
- 1127597
- Subdivision:
- Hidden Creek
ADDITIONAL INFORMATION
Fabulous one story (LOCK & LEAVE) home in the "RAVINE" section of the popular Hidden Creek area. The location is ideal - in a gated area and situated upon a cozy cul-de-sac. The Floor plan has great flow ! The Kitchen and Living are open to each other, and both offer a view of a lovely landscaped back yard. Not only is there an attractive fireplace and mantel in the Living Area, but also in the "Owner's Bedroom". The latter offers lots of space, a large closet, and both tub and shower. The third bedroom has wood floors doubles as a study or office. This area of town offers quick highway access as well as a plethora of shops, recreation and cultural venues, and restaurants.
Open House:
Saturday, 9/28 12:00-6:00PM
- Type:
- Single Family
- Sq.Ft.:
- 2,179
- Status:
- Active
- Beds:
- 3
- Lot size:
- 0.19 Acres
- Year built:
- 2024
- Baths:
- 3.00
- MLS#:
- 1127161
- Subdivision:
- Deer Brook
ADDITIONAL INFORMATION
This home will be featured in the Fall Parade of Homes. Builder offering $10,000 in rate buydown on this property during parade of homes! Welcome to The Messina! This contemporary masterpiece by JW Mashburn Homes in the Deerbrook community offers a seamless blend of modern design and luxurious features. With 3 bedrooms, an office, and 2.5 baths, this home is perfect for those who appreciate style and functionality. Step inside and be greeted by the elegant black lighting and saturated gray paints that set the tone for the sleek design throughout, courtesy of Micah and Co. The large format tile on the fireplace adds a touch of luxury, while the wood beams in the great room create a warm and inviting atmosphere. The open-concept kitchen is a chef’s dream, featuring a massive island, built-in appliance package, and a decorative vent hood that vents to the outside. The wood-look tile throughout the living room, public areas, and study adds a touch of sophistication and durability. The primary suite is a true retreat, boasting a freestanding tub, walk-in shower, and extra cabinetry for maximum storage. The fixed windows in the great room overlook the large covered patio, letting in plenty of ambient light and creating a bright and airy living space. The split 3-car garage is a standout feature, with a side-entry 2-car garage separate from the single-car garage. This setup is perfect for storage, motorized toys, or that extra car! The contemporary garage doors mimic the eight-foot contemporary front door, adding to the home’s modern appeal. The mudbench provides extra storage, and the tall ceilings throughout enhance the sense of space. With about 60 days until completion, now is the perfect time to make The Messina your new home. Don’t miss out on this stunning contemporary floorplan in the Deerbrook community!
- Type:
- Single Family
- Sq.Ft.:
- 3,632
- Status:
- Active
- Beds:
- 5
- Lot size:
- 0.15 Acres
- Year built:
- 2018
- Baths:
- 4.00
- MLS#:
- 1126254
- Subdivision:
- Canyon Lakes 4th Add
ADDITIONAL INFORMATION
Luxurious Energy Efficient Modern Home in Oklahoma City - Nestled in the Canyon Lakes Gated Community, this stunning residence embodies Modern Luxury. Featuring Italian-made Cambria carpentry (non-staining) built-in furniture providing minimal needs for additional furniture, Thermador appliances, Alexa-controlled switches, & the Nice Home Management app for seamless full home automation. Also Featuring smart technology package, media room package; flush mount Sunfire speakers (throughout the home), retractable Epson projector, retractable Diamond screen, and a Home Solar Roof Panel System that enhances the energy efficiency of your new home! Smart solutions include reverse osmosis, motion-sensor lights, solar panels, & automated blinds. Highlights; floating stairs with brushed gold pillars, a marble-floored study that also converts to a queen sized bedroom (Murphy Bed) & full sized closet if a desired downstairs 5th bedroom is needed, automated motorized blinds (throughout), laundry chute from the upstairs to the mudroom downstairs, & automated irrigation. The primary suite has barn doors, a walk-in shower, custom Built-in Italian made Cambria furniture (non-staining) and marble throughout, luxurious large primary suite closet with many storage glass door cabinets and a wedding gown casement. Every bathroom shower provides natural stone floors and marble. Outdoors, a low-maintenance landscaped, with a water feature at the center (LED lighting), two beautiful horses, and LED lighting provide a serene retreat. This home epitomizes luxury living, functionality, technology, & aesthetic appeal. Whether it's the smart home features, artistic design, or sustainable energy solutions, this Oklahoma City residence is modern luxury living. With a unique blend of functionality, technology, and aesthetic appeal, this home offers an unparalleled living experience for those seeking the pinnacle of contemporary elegance.
Open House:
Saturday, 9/28 12:00-6:00PM
- Type:
- Single Family
- Sq.Ft.:
- 3,526
- Status:
- Active
- Beds:
- 4
- Lot size:
- 0.27 Acres
- Year built:
- 2024
- Baths:
- 4.00
- MLS#:
- 1126241
- Subdivision:
- Cobblestone Curve
ADDITIONAL INFORMATION
One of many new construction homes by Huelskamp Luxury Homes located in the new Villas at Cobblestone Curve. Pricing now includes refrigerator/ freezer and full fencing with Trex and metal panels. ! This Urban Contemporary Alfond features an open floor plan where square footage is truly maximized. Positioned on large corner lot, this home has great curb appeal with modern look, plus upgraded glass garage doors truly wow! Entry way welcomes guests and provides easy access to study with wood flooring. Powder bath and coat closet conveniently located just beyond entry. Continue to main living, where seamless layout of kitchen, dining, and living spaces allow for great flow. Dining area has tall windows that reach the floor and a built in wet bar. A chef's dream kitchen with cabinets that extend to the ceiling; specialty elements like spice drawer, utensil drawer, receptacle drawer; 36” cooktop, double oven, microwave drawer; walk-in pantry, large Frigidaire fridge/freezer combo. Beyond kitchen and dining, living room is complete with bi-parting 12' glass patio doors and fireplace. Outdoor fireplace on back patio included! Master suite includes large walk-in shower, freestanding soaking tub, separate stool area, his and hers vanities with sit-down makeup area, and large closet with direct access to laundry room. Upstairs, game room and three additional spare bedrooms (one with its own en suite bath), plus additional spare full bathroom. Large storage closet with easy access to attic. Soft close cabinet drawers and doors with quartz counters throughout home. Reinforced metal valleys and hi-def ridge cap shingles. Smart home features galore! This home is a must see - visit our model home at 12804 Chateaux for more info!
- Type:
- Single Family
- Sq.Ft.:
- 4,164
- Status:
- Active
- Beds:
- 4
- Lot size:
- 0.46 Acres
- Year built:
- 2004
- Baths:
- 4.00
- MLS#:
- 1126453
- Subdivision:
- Hidden Creek Sec 1
ADDITIONAL INFORMATION
Cul-de-sac living on .5 acres in the highly sought after neighborhood of Hidden Creek! Renovated in 2021 with 3 HVAC systems and 2 hot water tanks replaced since then. Pella windows and Pella patio doors throughout the home. This home has secondary stairs, ample storage, and beautiful mix of stained and painted custom woodwork. Tons of natural light including interior plantation shutters in the downstairs living, large bay window in the downstairs primary, and 3 window nooks upstairs. Near the front door is a second living space currently used as an office. Downstairs primary suite opens to the spacious back patio and large yard. Remaining bedrooms are upstairs including a large second primary suite and doors to upstairs balcony for beautiful sunset views! Also upstairs is a second living/playroom and office with closet and walk in attic. Instant equity as it appraised for $720,000 in December!
- Type:
- Single Family
- Sq.Ft.:
- 2,276
- Status:
- Active
- Beds:
- 3
- Lot size:
- 0.18 Acres
- Year built:
- 2009
- Baths:
- 3.00
- MLS#:
- 1125372
- Subdivision:
- Preston
ADDITIONAL INFORMATION
NEW PRICE! Tucked away but conveniently located, Preston is a small gated community that backs to Martin Nature Park. 5609 has 3 beds with a study AND a bonus room with a 1/2 bath. New flooring and big bright spaces welcome you. An open living with a stone fireplace surround and dining/kitchen sits right off the back patio for easy entertaining. The backyard has a fireplace as well. A low maintenance yard already has the sprinkler system and french drains. New roof was put on this year! Come see this private oasis
$1,499,900
6120 NW 145th Street Oklahoma City, OK 73142
- Type:
- Single Family
- Sq.Ft.:
- 4,200
- Status:
- Active
- Beds:
- 5
- Lot size:
- 0.32 Acres
- Year built:
- 2024
- Baths:
- 5.00
- MLS#:
- 1125870
- Subdivision:
- The Manors At Annecy
ADDITIONAL INFORMATION
This beautiful new home is located in the upscale gated community in the Manors of Annecy. As location is extremely important, the neighborhood is near the Kilpatrick Turnpike, shopping centers, entertainment, and medical district. Brent Gibson Designs did a wonderful job of demonstrating a French tudor design, allowing curb appeal and comfort to come together for a spacious 4200 sq ft residence. The Davidson & Company home is built with thoughtfulness and passion, ensuring craftsmanship and energy-efficiency for year-around easement. Offering up to 5 bedrooms and 5 baths, the floor plan offers flexibility for families of all sizes. The home features a dedicated study, ideal for a home office or library, and a formal dining room for elegant gatherings. The game room provides a versatile space for entertainment, while the outdoor living area is perfect for relaxing or hosting guests, complete with an outdoor grill and a pool. The pool, with a designated water feature, will be the highlight of the back yard area, as it will bring relief in the hot summer days! The Windsor wood windows add a touch of sophistication and durability. 12ft ceilings, large kitchen with a walk-in pantry, and spacious cabinetry highlight the elegance of this property. The double-sided stone fireplace adds a unique and cozy touch, connecting the indoor and outdoor living spaces. Additional features include a 3 car garage, tankless hot water heater with recirculating hot water, foam insulation, GE Monogram appliances, including a 60 inch refrigerator, and tasteful plumbing/lighting fixtures to tie everything together. There is still time to customize and select finishes to make this home truly your own. ESTIMATED COMPLETITION SPRING 2025
- Type:
- Single Family
- Sq.Ft.:
- 3,891
- Status:
- Active
- Beds:
- 3
- Lot size:
- 0.34 Acres
- Year built:
- 1985
- Baths:
- 3.00
- MLS#:
- 1125588
- Subdivision:
- The Greens Sec 8/val Verde
ADDITIONAL INFORMATION
This charming single level home is situated on a lovely corner lot with mature trees and landscaping. You will appreciate the craftsmanship and character of this property the minute you enter. Living/dining areas include amazing trim & cabinetry, and floor to ceiling windows. 2nd living area offers a stunning brick fireplace and serves as a library/office. A sizable Butler's pantry is convenient to kitchen and adjoins the formal dining area. Kitchen has spacious breakfast eating space, 2 walk-in pantries and wet bar just around the corner. Primary suite can host a sitting area, has a large bath with soaker tub, shower and large double sink vanity. This home does not fall short of storage, includes a built-in desk with multiple pull outs and drawers in laundry area. Home also includes a Florida room (not included in sq. ft.), perfect for a gardening room or hobby area. This one-of-a kind property awaits the next level!
- Type:
- Single Family
- Sq.Ft.:
- 3,989
- Status:
- Active
- Beds:
- 4
- Lot size:
- 0.24 Acres
- Year built:
- 2024
- Baths:
- 4.00
- MLS#:
- 1125986
- Subdivision:
- The Lakes At Annecy
ADDITIONAL INFORMATION
Explore the charm of this brand-new home in Annecy! You'll love the hardwood floors, high ceilings, and other great features. The kitchen comes with a built-in 8 ft fridge, barstool seating, a wet bar and stainless steel appliances. Downstairs, there's a study, two secondary bedrooms with their own designated baths, and a spacious primary bedroom with a large closet. The primary bathroom incudes double vanities - one with make up area, and a large shower with two shower heads! Upstairs, you'll find an additional bedroom and a game room. Plus, there's spray foam insulation, a fire pit, and it's on a corner lot! Come see this home before it's gone.
- Type:
- Single Family
- Sq.Ft.:
- 2,015
- Status:
- Active
- Beds:
- 3
- Lot size:
- 0.12 Acres
- Year built:
- 1995
- Baths:
- 2.00
- MLS#:
- 1125765
- Subdivision:
- Westlake Tr 5-c Sec 2
ADDITIONAL INFORMATION
A Beautiful Home with LOTS... of Storage! Easy Care!! HOA fee~ INCLUDES THE HOME OWNERS INSURANCE, LAWN MANTENANCE, FLOWER BED MANTENCNCE, EXTERIOR PAINT AND ROOF!!!! Each home in the community is getting new roof with the deductible included! This home is designed to create seamless transitions between indoor and outdoor living, situated on a corner lot in an incredible natural setting with easy access to Oklahoma City in the Deer Creek School District. The split floor plan offers privacy and space, while exterior maintenance is conveniently handled by the HOA. *The open-concept kitchen features easy access to the laundry room and a large walk-in pantry as you enter from the garage. This Stand alone home~ 3-bedroom, 2-bathroom home boasts expansive closets with ample storage for all your needs. *Recent updates include modern lighting, faucets, bathroom flooring, carpet, and an exterior deck. Enjoy the perfect blend of indoor comfort and outdoor beauty in this exceptional home.
- Type:
- Single Family
- Sq.Ft.:
- 1,646
- Status:
- Active
- Beds:
- 3
- Lot size:
- 0.15 Acres
- Year built:
- 1984
- Baths:
- 2.00
- MLS#:
- 1125624
- Subdivision:
- Walnut Creek Estates
ADDITIONAL INFORMATION
Wonderful home with great curb appeal that needs a little bit of TLC and ready for a new owner!! Floorplan with 3 beds (primary down and 2 up), 2 full baths, eating area off kitchen, living room lower level with built-in bookcases and brick fireplace with gas logs, along with upper level bonus room available to use for another bedroom, storage, game room, etc.! Zoned H&A, Washer/Dryer hook ups currently in bonus room with possible option to have back in garage where they were initially, 2 car with storage cabinets, fenced back yard with access to lane behind home that is an alternate access to Francis Tuttle away from parking (not the main entrance). Kitchen with granite counter tops, gas stove, refrigerator, and Bosch dishwasher! Primary bedroom with recent laminate wood flooring installed (June 2024) and some interior paint since move in. BEING SOLD AS-IS, NO REPAIRS BUT BUYER IS WELCOME TO DO THEIR OWN INSPECTIONS WHICH IS STILL CONTINGENT ON THEIR APPROVAL.
- Type:
- Single Family
- Sq.Ft.:
- 1,812
- Status:
- Active
- Beds:
- 4
- Lot size:
- 0.16 Acres
- Year built:
- 2015
- Baths:
- 2.00
- MLS#:
- 1124914
- Subdivision:
- Rockwell Village
ADDITIONAL INFORMATION
Charming one-story four bedroom, two bath home with a fireplace and a fantastic open layout. You will never miss out on the action from the spacious kitchen overlooking the backyard, living and dining area! Neutral colors and tile look floors allow you to make this home your own. Spend time outdoors in this private welcoming backyard with a covered patio. Book a tour today and feel right at home!
- Type:
- Single Family
- Sq.Ft.:
- 2,257
- Status:
- Active
- Beds:
- 4
- Lot size:
- 0.18 Acres
- Year built:
- 2015
- Baths:
- 3.00
- MLS#:
- 1124892
- Subdivision:
- Cobblestone Curve Sec 1
ADDITIONAL INFORMATION
Charming one-story four bedroom, two bath home with a bonus office space, fireplace and a fantastic open layout. You will never miss out on the action from the spacious kitchen overlooking the backyard, living and dining area! Neutral colors and tile look floors allow you to make this home your own. Spend time outdoors in this private welcoming backyard. Book a tour today and feel right at home!
$1,245,000
5832 Oliver Court Oklahoma City, OK 73142
- Type:
- Single Family
- Sq.Ft.:
- 3,132
- Status:
- Active
- Beds:
- 3
- Lot size:
- 0.39 Acres
- Year built:
- 2022
- Baths:
- 4.00
- MLS#:
- 1124728
- Subdivision:
- Gaillardia Residential Community Sec X
ADDITIONAL INFORMATION
Truly remarkable offering in the highly sought after Gaillardia Promenade addition! Rare opportunity featuring 3132 square feet all on one level, crafted with use of only the finest materials and carefully designed to accommodate large scale entertaining or casual domestic living. Boasting an expansive open concept floorplan with natural light pouring in throughout, serene primary suite & 2 additional en-suite bedrooms, spacious covered patio off the main living area, open patio off the main dining room surrounded by lush landscaping, gourmet kitchen with additional butler's pantry/working kitchen, and so much more! Discover the newly redeveloped Gaillardia Promenade, the final development within the gates of Gaillardia. Impeccably designed with community in mind, Gaillardia Promenade is family-friendly, with surrounding lush green spaces and sidewalks throughout. Only 11 available lots remaining, ranging in size from 8,166 square feet to 17,764 square feet. Renowned Oklahoma home builders are exclusive partners of Gaillardia Promenade. Each of the home builders are known for their impeccable craftsmanship and service. Floor plan attached in supplements. Schedule your showing today!
- Type:
- Single Family
- Sq.Ft.:
- 1,502
- Status:
- Active
- Beds:
- 3
- Lot size:
- 0.16 Acres
- Year built:
- 1983
- Baths:
- 2.00
- MLS#:
- 1123888
- Subdivision:
- Walnut Creek Estates
ADDITIONAL INFORMATION
Back on market due to no fault to seller! Welcome to this 1983 Charming Home w/ a prime location, solid bones and a classic layout! Spacious Living Area: Enjoy a generously sized living room w/ natural lighting, perfect for family gatherings or cozy nights in by the fireplace. Fireplace is gas/wood. 3 Comfortable Bedrooms: Ample space for a growing family, guest or a home office. 2 Full Bathrooms: Conveniently located to serve all bedrooms and living areas. 2 Car Garage: provides plenty of space for vehicles, storage or workshop. Large Backyard: An ideal canvas full of opportunity to create your space for gardening, entertaining or play. The fence is well loved and will need maintenance in a few areas. Don't miss out on your chance to make this house your own. Schedule a showing today!
- Type:
- Single Family
- Sq.Ft.:
- 4,631
- Status:
- Active
- Beds:
- 4
- Lot size:
- 0.62 Acres
- Year built:
- 1982
- Baths:
- 3.00
- MLS#:
- 1123644
- Subdivision:
- The Greens Sec 7
ADDITIONAL INFORMATION
It is not too late to relax by the pool and owning the oasis is even better... From the moment you drive up to the property located on a secluded cul-de-sac, one sees the luxury stone home with beautifully ornate double doors surrounded by the lush landscaping...The tiled open living/dining area boasts a cathedral ceiling, stone fireplace, wet bar and huge windows which allow the area to be filled with light...The home is perfect for entertaining family and friends with a 2nd living area complete with the second stone fireplace and floor to ceiling windows...Beveled granite eat in island kitchen with adjacent cooking area features abundant cabinets, massive countertop space and plenty of room for the gourmet cook to continue to hone their chef skills...There is a walk in pantry/closet with space for an indoor freezer or even an additional refrigerator... Spacious primary retreat has an office area with custom shelving and a recently updated bath including a separate whirlpool tub, open tile shower and double vanities spanning both sides of the bath... The other 3 bedrooms can easily accommodate king and/or queen size beds plus other large pieces of furniture and have adjoining baths...The crowning touch is the oversized pool and immense half acre (mol) which will make for excellent outdoor parties and get togethers...There is still plenty of summer left for you to escape to your new dream home!
- Type:
- Single Family
- Sq.Ft.:
- 1,568
- Status:
- Active
- Beds:
- 3
- Lot size:
- 0.19 Acres
- Year built:
- 1985
- Baths:
- 2.00
- MLS#:
- 1119237
- Subdivision:
- Walnut Creek Estates Sec 2 011 006
ADDITIONAL INFORMATION
****Seller to contribute up to 2% in closing costs as allowable for accepted contracts thru end of September!*** Welcome home to this charming 3 bedroom residence featuring a well-designed layout that offers both comfort and functionality. The spacious living room is perfect for entertaining, complete with a cozy fireplace that adds warmth and character. Step outside into the expansive backyard, ideal for outdoor activities and gatherings. This home is a true gem, combining a desirable floor plan with ample indoor and outdoor space, making it the perfect place to create lasting memories. Schedule a showing today.

Copyright© 2024 MLSOK, Inc. This information is believed to be accurate but is not guaranteed. Subject to verification by all parties. The listing information being provided is for consumers’ personal, non-commercial use and may not be used for any purpose other than to identify prospective properties consumers may be interested in purchasing. This data is copyrighted and may not be transmitted, retransmitted, copied, framed, repurposed, or altered in any way for any other site, individual and/or purpose without the express written permission of MLSOK, Inc. Information last updated on {{last updated}}
Oklahoma City Real Estate
The median home value in Oklahoma City, OK is $134,100. This is higher than the county median home value of $131,800. The national median home value is $219,700. The average price of homes sold in Oklahoma City, OK is $134,100. Approximately 52.31% of Oklahoma City homes are owned, compared to 36.67% rented, while 11.02% are vacant. Oklahoma City real estate listings include condos, townhomes, and single family homes for sale. Commercial properties are also available. If you see a property you’re interested in, contact a Oklahoma City real estate agent to arrange a tour today!
Oklahoma City, Oklahoma 73142 has a population of 629,191. Oklahoma City 73142 is less family-centric than the surrounding county with 29.88% of the households containing married families with children. The county average for households married with children is 31.33%.
The median household income in Oklahoma City, Oklahoma 73142 is $51,581. The median household income for the surrounding county is $50,762 compared to the national median of $57,652. The median age of people living in Oklahoma City 73142 is 34.1 years.
Oklahoma City Weather
The average high temperature in July is 93.5 degrees, with an average low temperature in January of 28 degrees. The average rainfall is approximately 36.5 inches per year, with 6.3 inches of snow per year.
