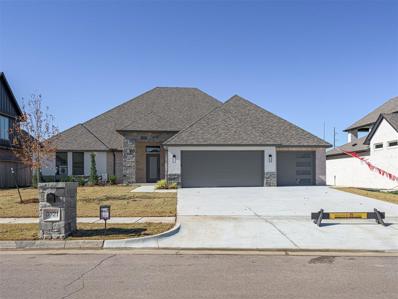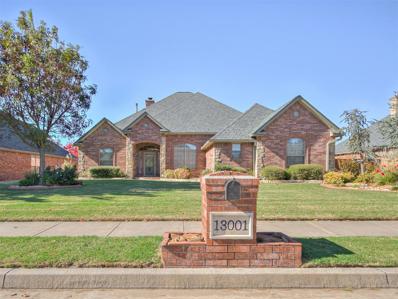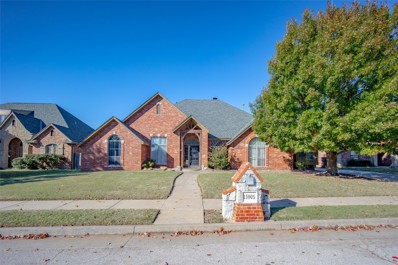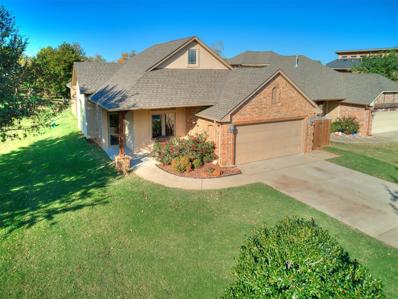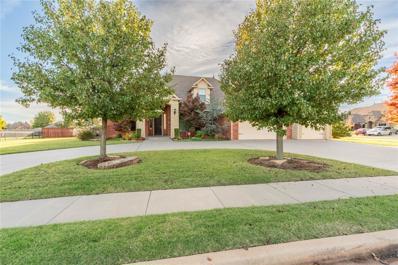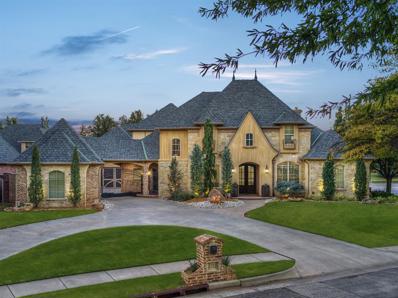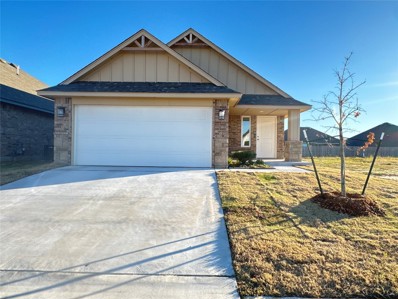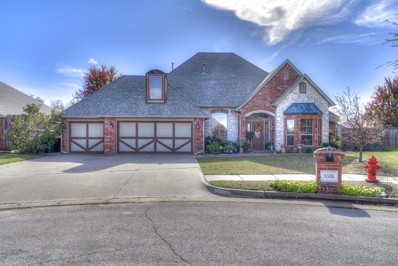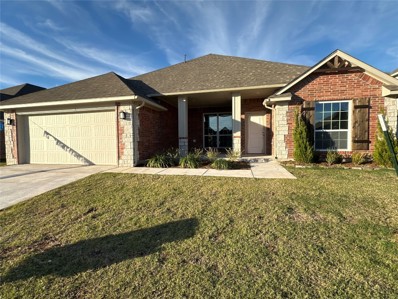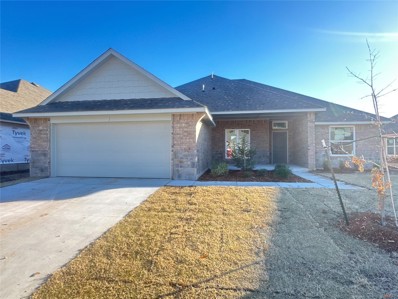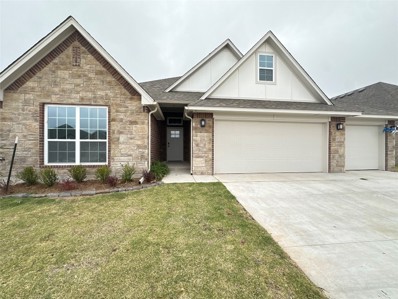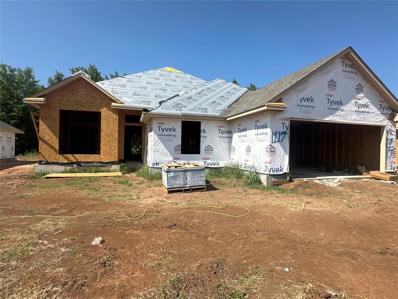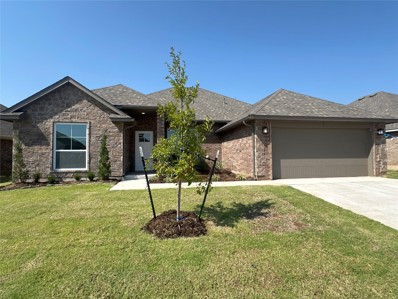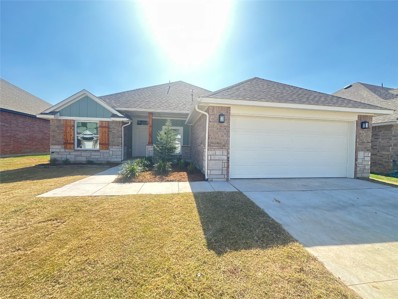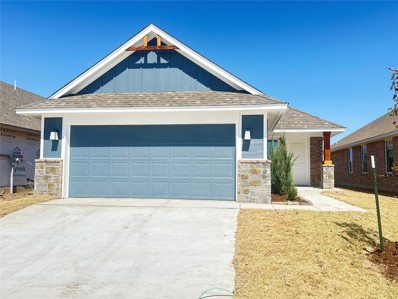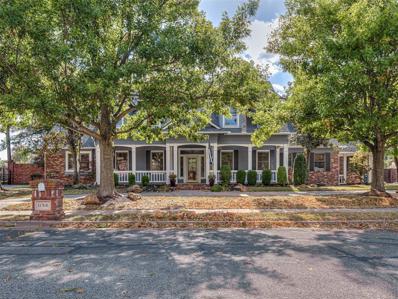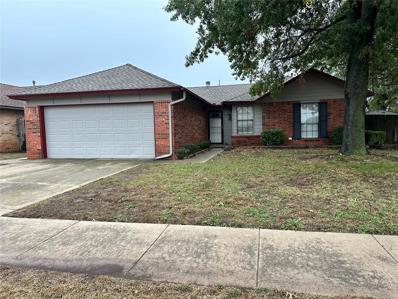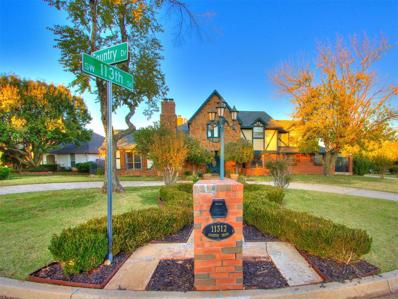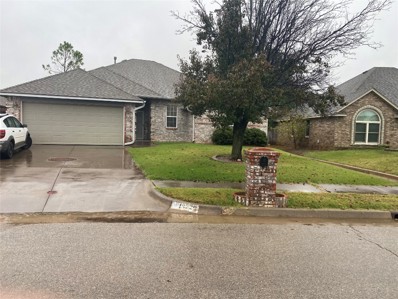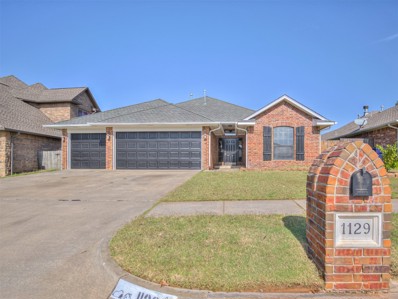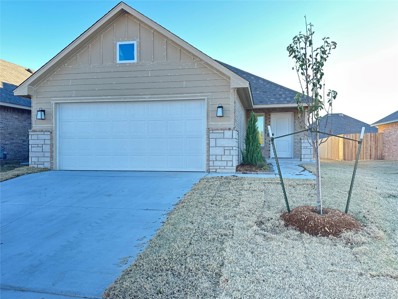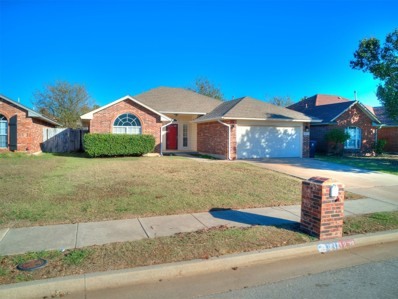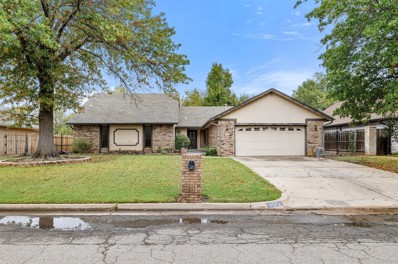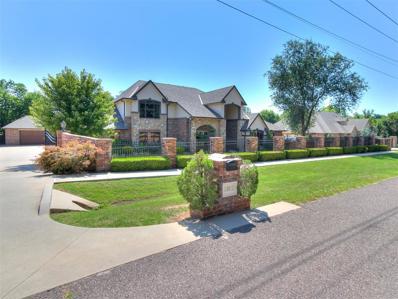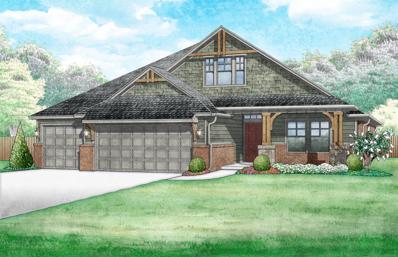Oklahoma City OK Homes for Rent
The median home value in Oklahoma City, OK is $187,700.
This is
lower than
the county median home value of $223,200.
The national median home value is $338,100.
The average price of homes sold in Oklahoma City, OK is $187,700.
Approximately 54% of Oklahoma City homes are owned,
compared to 36.04% rented, while
9.97% are vacant.
Listings include condos, townhomes, and single family homes for sale in Oklahoma City, OK.
Commercial properties are also available.
If you see a property you’re interested in, contact a Oklahoma City real estate agent to arrange a tour today!
$585,500
3921 Sorano Drive Moore, OK 73170
- Type:
- Single Family
- Sq.Ft.:
- 2,788
- Status:
- NEW LISTING
- Beds:
- 4
- Lot size:
- 0.23 Acres
- Year built:
- 2024
- Baths:
- 3.00
- MLS#:
- 1143993
- Subdivision:
- Sendera Lakes
ADDITIONAL INFORMATION
Our Kenton plan features an amazing open kitchen with a 9' furniture-style island w/ pendant lighting above, built-in appliances w/ custom vent hood & 8'x6' walk-in pantry. Designated mud-room off garage entry w/ drop zone cabinets, custom mud bench & storage closet. Large master suite has separate vanities, walk-in shower and closet connecting to laundry. 3 large secondary beds, each measuring 13'x14'. Additional can lighting, tons of storage options and designer finishes throughout. 1 year builder warranty + 10 year structural warranty by QBW.
- Type:
- Single Family
- Sq.Ft.:
- 2,520
- Status:
- NEW LISTING
- Beds:
- 3
- Lot size:
- 0.24 Acres
- Year built:
- 2001
- Baths:
- 3.00
- MLS#:
- 1143949
- Subdivision:
- Rivendell 9
ADDITIONAL INFORMATION
This gorgeous 3 bedroom, 2 dining, 2.5 bath (plus a bonus exercise room AND study!) home is in the highly sought after Rivendell neighborhood. This home has it all! The kitchen features Corian counters, an island with an extra sink, stainless steel appliances, induction burners and a walk-in pantry. The living room has custom crown molding, hardwood floors, built in shelving and a mounted Sony television that stays with the home! The master bedroom has two closets, one with a unique loft storage with ladder. The backyard includes a patio that is perfect for outdoor dining and a large storage shed for all of your extra lawn equipment. The three car garage also includes a storm shelter for your peace of mind. This home has been well taken care of and has everything you need! Schedule your showing today!
Open House:
Sunday, 11/17 2:00-4:00PM
- Type:
- Single Family
- Sq.Ft.:
- 3,486
- Status:
- NEW LISTING
- Beds:
- 4
- Lot size:
- 0.24 Acres
- Year built:
- 2002
- Baths:
- 4.00
- MLS#:
- 1143473
- Subdivision:
- Rivendell 9
ADDITIONAL INFORMATION
Exceptional Opportunity in Rivendell! Priced below market value, this impressive home offers a flexible layout that easily accommodates a 5-bedroom setup if desired. Featuring an open concept and stylish updates, it includes newer carpet, recent tile, modern light fixtures, and fresh paint. Currently configured with 4 bedrooms and 3.5 baths, the spacious 14 x 20 bonus room can serve as a fifth bedroom with its own attached bath. This thoughtfully designed split floor plan places all main bedrooms on the first floor. The home offers three living areas, two dining spaces, and three separate office spaces, ideal for work-from-home setups or remote learning. The primary suite is a true retreat, complete with a luxurious ensuite bath. Enjoy the outdoors on the large covered patio, complete with ceiling fans, perfect for year-round entertaining. The yard is perfectly sized for low maintenance while providing plenty of space for outdoor activities. Additional features include three high-efficiency HVAC units installed for optimal comfort and reduced utility costs, along with a heavy-duty composition roof installed in 2018. Conveniently located close to I-44, with a quick 20-minute commute to Tinker.
Open House:
Sunday, 11/17 2:00-4:00PM
- Type:
- Single Family
- Sq.Ft.:
- 1,891
- Status:
- NEW LISTING
- Beds:
- 3
- Lot size:
- 0.13 Acres
- Year built:
- 2013
- Baths:
- 2.00
- MLS#:
- 1143323
- Subdivision:
- Villages At Greenbriar
ADDITIONAL INFORMATION
OPEN SUNDAY (November 17th) FROM 2:00 to 4:00....CUSTOM BUILT BUILDERS HOME WITH ALL THE BELLS AND WHISTLES, not a cookie cutter home!! 3 car garage!!! Extra deep garage with 3 cars and tons of lights in garage making a great workshop area, Two doors from house lead into garage, Driveway will hold 6 cars easily!! One owner-Builder, Huge Vaulted ceiling in living room and Kitchen and 10 foot ceilings elsewhere, Speakers built in for surround sound, TV recessed into Fireplace -making a clean custom look, HUGE LIVING ROOM with gas log fireplace and plant ledge, decorative transom over the front door, custom wood blinds and TONS of windows-very open light and airy... 6 inch base woodwork and crown molding thru-out just tons of woodwork in this custom home, walk in Pantry, stacked stone backsplash and granite countertop in the kitchen featuring a gas whirlpool self cleaning stove, all whirlpool appliances, Large dining room that will seat 8 and hold a hutch, Nice size utility room with extra rack for hanging for clothes, Covered patio with ceiling fan and two patio doors leading to it, make great indoor/outdoor living, covered front porch with extra custom brickwork and plenty of room for seating, sprinkler system, beautiful brick mailbox, Primary bedroom is LARGE and will support King size bed and king size furniture and even a sitting area, 16 jet jacuzzi bathtub, seperate stand alone shower, double sinks, two closets in primary both walk in, 6 transoms in the home over the closets and bedrooms making this home very UNIQUE and CUSTOM, only one neighbor, the side yard (greenbelt area) will never be built on and backs up to the creek, Secondary bedroom is nice sized with a ledge under the window, hardwood floor in living room(not lvp) which the concrete was sunk down to make flush with the tile, security system stays- Refrig can stay, Moore schools, Great neighbors!! Roof has been replaced in the last three years!! Neighborhood has sidewalks, great area to walk
Open House:
Sunday, 11/17 2:00-4:00PM
- Type:
- Single Family
- Sq.Ft.:
- 3,126
- Status:
- NEW LISTING
- Beds:
- 4
- Lot size:
- 0.33 Acres
- Year built:
- 2014
- Baths:
- 5.00
- MLS#:
- 1143443
- Subdivision:
- Meadowlake Farms 3
ADDITIONAL INFORMATION
Experience the perfect blend of comfort and functionality in this beautifully designed home, crafted to meet all your lifestyle needs. Upon entry, rich hardwood floors flow seamlessly through the entryway, study, living spaces, and bedrooms, creating a warm and inviting ambiance. The home is well-equipped with ample storage, including a combination safe room and pantry, a walk-in attic with spray foam insulation, and an impressive primary bedroom closet complete with a built-in dresser, storage bench, and jewelry armoire. The kitchen is a chef's dream, featuring granite countertops, elegant hardware, and a modern subway tile backsplash that adds a contemporary touch. The hallway bathroom is designed with dual sinks and a luxurious bubble tub for a spa-like experience, while one of the secondary bedrooms includes its own private en-suite with a walk-in shower, offering comfort and privacy for guests or family members. Upstairs, a spacious bonus room serves as an ideal second living room or media room, providing extra space to entertain or unwind. The home study is highly versatile, doubling as a fifth bedroom if desired, perfect for accommodating changing needs. With a brand-new dishwasher and hot water tank installed in 2023, this home is move-in ready and primed for modern living. Future owner could extend the fence line to the sides of the house to open up the backyard a little bit. Don’t miss out on this thoughtfully designed home that combines quality, convenience, and style.
- Type:
- Single Family
- Sq.Ft.:
- 4,648
- Status:
- NEW LISTING
- Beds:
- 4
- Lot size:
- 0.46 Acres
- Year built:
- 2008
- Baths:
- 4.00
- MLS#:
- 1142698
- Subdivision:
- Rivendell 10
ADDITIONAL INFORMATION
Welcome to your dream home in the highly sought-after Rivendell community! This exquisite modern home offering endless designer touches. As you step inside, you’ll be greeted by wood flooring that flows throughout the main living areas, enhanced by ample natural light and soaring ceilings. The spacious living room features a striking vaulted ceiling, seamlessly connecting to the kitchen and dining areas—ideal for entertaining family and friends. The chef’s kitchen is a true masterpiece, boasting stainless steel appliances, sleek countertops, and a large island with plenty of storage, making it both functional and stylish. The perfect home office is located off the grand entry. Retreat to the luxurious primary suite, where you’ll enjoy a fireplace, a large walk-in closet and a spa-like bathroom featuring double vanities, a relaxing soaker tub, and a separate shower. Downstairs ensuite with bathroom. Upstairs, this versatile layout also includes the media room with a beverage bar, a flex office, two spacious bedrooms, and a well-appointed updated bathroom. Off entry to garage, you’ll find an laundry room complete with a sink, mud area, and storage providing convenient access to the three-car garage. Step outside to the large covered front porch or the expansive covered back porch with outdoor kitchen area —perfect spots for enjoying breathtaking Oklahoma sunsets and outdoor gatherings. Don’t miss the chance to call this modern design your next home, where style meets comfort in an unbeatable location! Inground storm shelter in the garage. Roof replace in 2021. Schedule your private tour today. Welcome Home!.
Open House:
Saturday, 11/16 10:00-5:00PM
- Type:
- Single Family
- Sq.Ft.:
- 1,350
- Status:
- NEW LISTING
- Beds:
- 3
- Lot size:
- 0.1 Acres
- Year built:
- 2024
- Baths:
- 2.00
- MLS#:
- 1143544
- Subdivision:
- Palermo Place
ADDITIONAL INFORMATION
Floor design checks every box for the open floor plan buyer. Extremely versatile open floor plan includes a massive free-standing island that overlooks the dining and living room. This home is loaded with included features such as wood look tile throughout the main living area, granite and/or quartz countertops, Samsung stainless steel appliances, elevated ceilings, fully sodded, the list goes on. As a bonus, enjoy added curb appeal with an upgraded landscaping package, front exterior stone work and an elite 8/12 roof pitch! Homeowners will enjoy this community’s easy access to the major retailers, restaurants and entertainment venues along I-35 and its short commute to the Oklahoma City metro area. Homes in Palermo Place have distinct built-in tornado safety features in addition to in-ground storm shelters available standard only to Palermo Place homeowners. Palermo Place offers residents incredible amenities: Pool, Fitness Center, Playground, Clubhouse, and Walking Trails! Prime location within a few miles of I-240, I-35, or I-44 makes the entire OKC Metro very easy access. All within an approx 20-30 minute drive from Palermo Place: Tinker AFB, University of Oklahoma, Paycom, Amazon, Devon, Paseo District, Top Golf, the list goes on!
Open House:
Saturday, 11/16 2:00-4:00PM
- Type:
- Single Family
- Sq.Ft.:
- 2,776
- Status:
- NEW LISTING
- Beds:
- 4
- Lot size:
- 0.21 Acres
- Year built:
- 2005
- Baths:
- 4.00
- MLS#:
- 1143464
- Subdivision:
- Rockport
ADDITIONAL INFORMATION
Welcome home to this elegant 2,776 sq ft Old English, traditional home with Tudor-style finishes that is nestled in a quiet cul-de-sac in the beautiful Rockport addition of South Oklahoma City! This elegant residence combines timeless charm with modern amenities, offering 4 bedrooms, 3.5 baths, 2 living areas, formal dining room, second dining in kitchen, executive office, 3 car garage with 1 garage door on backside, smart home features, and large laundry room, all designed for comfort and convenience. Upon entering, you're greeted by a grand foyer showcasing a stunning wrought-iron staircase. The spacious main floor boasts beautiful wood flooring and tile throughout, seamlessly leading you to a sophisticated formal dining room, executive office with built-ins, and a generous living room with cozy fireplace. The gourmet kitchen is a chef's dream, featuring granite countertops, stainless steel appliances, a double oven, a bar area for informal dining, all perfectly suited for gatherings. The main-level owner's suite is a tranquil retreat with a luxurious bathroom offering a walk-in closet, separate shower, and large soaking tub. Upstairs, you'll find a second living room or game room, three additional bedrooms, and two full bathrooms—ideal for family or guests. Step outside to the covered patio with an above-ground pool, perfect for relaxing or entertaining. Backyard has storage shed and a separate fenced area perfect for large and small pets to live their best life! The property also features an oversized storm shelter, inground sprinklers, a large laundry room, and a three-car garage with epoxy flooring. Thoughtful touches, like ceiling fans and a dual-zone AC system (one newer unit), enhance comfort year-round. Located just off I-44 and SW 119th St, this home offers a quick commute to downtown, Tinker AFB, and Will Rogers Airport. Zoned for the highly-rated Southlake Elementary, Brink Junior High, and Westmoore High School, this property is a gem! Must see!
Open House:
Saturday, 11/16 10:00-5:00PM
- Type:
- Single Family
- Sq.Ft.:
- 2,219
- Status:
- NEW LISTING
- Beds:
- 4
- Lot size:
- 0.16 Acres
- Year built:
- 2024
- Baths:
- 3.00
- MLS#:
- 1143299
- Subdivision:
- Palermo Place
ADDITIONAL INFORMATION
Unveil a world of possibilities with our home currently under construction! Secure your spot before completion—call to check the current stage. This exceptional floor plan caters to your lifestyle, offering a second living area and high-end luxury at an incredible value. The living room, adorned with a beautiful wood/slate fireplace, seamlessly opens into the kitchen and dining areas. Revel in the kitchen's custom soft shut cabinets, vent hood over the stove, under-cabinet lights, granite or quartz countertops, farm sink, cabinet hardware, and built-in Samsung stainless-steel appliances. Wood-look tile gracefully flows through the living area. The primary bedroom boasts a spacious bathroom with a huge walk-in closet, ensuring your comfort. The second living area, carpeted and featuring a charming double wood barn door, adds character and versatility. Palermo Place spoils residents with amenities like a pool, fitness center, playground, clubhouse, and walking trails. Conveniently located within a few miles of I-240, I-35, or I-44, Palermo Place provides easy access to the entire OKC Metro. Explore Tinker AFB, University of Oklahoma, Paycom, Amazon, Devon, Paseo District, Top Golf, and more, all within a 20-30 minute drive. Elevate your living experience—schedule a showing today and make Palermo Place your home!
Open House:
Saturday, 11/16 10:00-5:00PM
- Type:
- Single Family
- Sq.Ft.:
- 1,876
- Status:
- NEW LISTING
- Beds:
- 3
- Lot size:
- 0.17 Acres
- Year built:
- 2024
- Baths:
- 2.00
- MLS#:
- 1143294
- Subdivision:
- Palermo Place
ADDITIONAL INFORMATION
Experience luxury with The Brooke Elite, currently under construction and available for reservation before completion. Perfect for remote work or those seeking high-end luxury at an incredible value, Palermo Place offers unparalleled amenities including a pool, fitness center, playground, clubhouse, and walking trails. Located just a few miles from I-240, I-35, and I-44, enjoy easy access to the entire OKC Metro within a 20-30 minute drive. The Brooke Elite is a showstopper with its open-concept design, featuring a spacious island overlooking the main living area adorned with a corner fireplace. This home offers versatility with a flex space/study separated by a barn door. Exterior aesthetics shine with an elevated roof pitch, exterior accents, and a full landscaping package. The kitchen is a chef's dream, boasting high-end finishes such as built-in stainless steel Samsung appliances, a massive free-standing island, a vent hood over the 5-burner stove, a generous pantry, soft-shut cabinets, under-cabinet lighting, a farmhouse sink, motion-activated faucet, and more! The spacious backyard with a covered back patio provides the perfect setting for entertaining both inside and out. Don't miss the opportunity to see this must-see home. Schedule your showing today and elevate your living experience with The Brooke Elite at Palermo Place!
Open House:
Saturday, 11/16 10:00-5:00PM
- Type:
- Single Family
- Sq.Ft.:
- 2,535
- Status:
- NEW LISTING
- Beds:
- 4
- Lot size:
- 0.16 Acres
- Year built:
- 2024
- Baths:
- 4.00
- MLS#:
- 1143301
- Subdivision:
- Palermo Place
ADDITIONAL INFORMATION
Introducing the Berkeley Elite floor plan, where luxury meets functionality! Step into this stunning 4-bedroom (+bonus room), 3.5-bathroom, 3-car garage home, adorned with elegant 10ft ceilings and beautiful wood-look tile. The open concept layout features a cozy corner fireplace, offering a perfect view from the main living area. The kitchen is a chef's delight, boasting built-in Samsung stainless steel appliances, vent hood, under-cabinet LED lighting, custom maple soft-shut cabinets, and a massive island—ideal for entertaining. The spacious 3-car garage leads to a utility room with built-in storage and a mud bench. Retreat to the master bedroom with high ceilings and abundant natural light. The master bathroom is a haven, featuring a free-standing soaker tub with tile surround, a walk-in shower, water closet, and double vanity sinks. The master walk-in closet is a dream with three rows of floor-to-ceiling storage and built-in shelves. Upstairs reveals a bonus room, a full bedroom, a full bathroom, and additional closet space for extra storage. This home site is shop-approved, making it versatile for your needs. The covered back patio and expansive backyard create an inviting space for entertaining or unwinding after a long day. Elevate your lifestyle with the perfect blend of elegance and practicality in the Berkeley Elite Floor plan!
- Type:
- Single Family
- Sq.Ft.:
- 2,030
- Status:
- NEW LISTING
- Beds:
- 4
- Lot size:
- 0.16 Acres
- Year built:
- 2024
- Baths:
- 3.00
- MLS#:
- 1143297
- Subdivision:
- Palermo Place
ADDITIONAL INFORMATION
Welcome to the perfect community haven, the Newport Elite! Currently under construction, this true 4-bedroom, 2.5-bath home can be reserved before completion—call for the current stage. There's ample room to grow in comfort. Gather in the living room with a cozy fireplace, creating an inviting space for entertaining guests. The spacious kitchen is a chef's delight, featuring a corner pantry, stunning custom wood cabinetry, a vent hood over the stove, built-in stainless steel appliances, and a large island providing extra counter space. The elegant primary bath includes a Schulter-tiled shower, a generous garden tub, and a raised vanity. The other three bedrooms offer spacious retreats with large closets. Enjoy the convenience of a built-in tech area off the primary bedroom—perfect for homework or working from home. The mud bench off the garage is a practical touch for coats and shoes. Relax on the covered back patio, ideal for a morning coffee or an evening glass of wine. Benefit from added curb appeal with an upgraded landscaping package, front exterior stone work, and an elite 8/12 roof pitch. Palermo Place ensures easy access to major retailers, restaurants, and entertainment venues along I-35, with a short commute to the Oklahoma City metro area. Palermo Place takes your safety seriously, providing distinct built-in tornado safety features and in-ground storm shelters, available standard only to Palermo Place homeowners. Embrace a lifestyle of comfort, convenience, and safety—reserve your Newport Elite and make Palermo Place your perfect home!
Open House:
Saturday, 11/16 10:00-5:00PM
- Type:
- Single Family
- Sq.Ft.:
- 1,823
- Status:
- NEW LISTING
- Beds:
- 4
- Lot size:
- 0.16 Acres
- Year built:
- 2024
- Baths:
- 2.00
- MLS#:
- 1143293
- Subdivision:
- Palermo Place
ADDITIONAL INFORMATION
Call today to find out the current stage of construction and to ask about $0 down financing options. This open concept home features a true four bedrooms layout. Enjoy the open entry that leads into a large living room; walk further to find an incredible kitchen where friends and family will have plenty of room to relax! The kitchen highlights a peninsula island, built in Samsung appliances, a decorative vent hood over the stove, quiet close custom built cabinets, and quartz or granite countertops. The primary bedroom includes a deep walk-in closet and private bathroom with a Schulter tiled shower, a big garden tub and a raised vanity. The perfect plan with extra space! Palermo Place is Home Creations’ community in South Oklahoma City! Homeowners will enjoy this community’s easy access to the major retailers, restaurants and entertainment venues along I-35 and its short commute to the Oklahoma City metro area. Homes in Palermo Place have distinct built-in tornado safety features in addition to in-ground storm shelters available standard only to Palermo Place homeowners.
Open House:
Saturday, 11/16 10:00-5:00PM
- Type:
- Single Family
- Sq.Ft.:
- 1,722
- Status:
- NEW LISTING
- Beds:
- 3
- Lot size:
- 0.17 Acres
- Year built:
- 2024
- Baths:
- 3.00
- MLS#:
- 1143291
- Subdivision:
- Palermo Place
ADDITIONAL INFORMATION
Step into homeownership with The Bella Elite—currently under construction and ready for reservation before completion. This open-concept gem is designed to captivate, featuring a spacious island overlooking the main living area, complemented by a charming corner fireplace. Versatility is at your fingertips with a flex space/study separated by a barn door. The exterior of The Bella Elite boasts elevated roof pitch, stylish accents, and a full landscaping package, creating a curb appeal that welcomes you home. The kitchen is a chef's dream, equipped with high-end finishes, including built-in stainless steel Samsung appliances, a massive free-standing island, a vent hood over the 5-burner stove, a generous pantry, soft-shut cabinets, under-cabinet lighting, a farmhouse sink, motion-activated faucet, and more. Perfect for remote work or those seeking high-end luxury at an incredible value, Palermo Place offers unmatched amenities—enjoy a pool, fitness center, playground, clubhouse, and walking trails. Conveniently located just a few miles from I-240, I-35, and I-44, you'll have easy access to the entire OKC Metro within a 20-30 minute drive. The spacious backyard with a covered back patio creates the perfect setting for entertaining both inside and out. Don't miss the chance to explore this must-see home. Schedule your showing today and embark on your homeownership journey with The Bella Elite at Palermo Place!
Open House:
Saturday, 11/16 10:00-5:00PM
- Type:
- Single Family
- Sq.Ft.:
- 1,329
- Status:
- NEW LISTING
- Beds:
- 3
- Lot size:
- 0.1 Acres
- Year built:
- 2024
- Baths:
- 2.00
- MLS#:
- 1143288
- Subdivision:
- Palermo Place
ADDITIONAL INFORMATION
SHOWSTOPPER ALERT! Closing costs covered, contact us today to learn more and to see this stunner in person! The Snapdragon Floor design checks all the boxes. Super open concept with the focal point being the massive free-standing island in the kitchen and huge pantry. This home comes packed with included features such as wood look tile throughout the main living area, granite and/or quartz countertops, Samsung stainless steel appliances and elevated ceilings. As a bonus, enjoy added curb appeal with an upgraded landscaping package, front exterior stone work and an elite 8/12 roof pitch! Homeowners will enjoy this community’s easy access to the major retailers, restaurants and entertainment venues along I-35 and its short commute to the Oklahoma City metro area. Homes in Palermo Place have distinct built-in tornado safety features in addition to in-ground storm shelters available standard only to Palermo Place homeowners. Palermo Place offers residents incredible amenities: Pool, Fitness Center, Playground, Clubhouse, and Walking Trails! Prime location within a few miles of I-240, I-35, or I-44 makes the entire OKC Metro very easy access. All within an approx 20-30 minute drive from Palermo Place: Tinker AFB, University of Oklahoma, Paycom, Amazon, Devon, Paseo District, Top Golf, the list goes on!
- Type:
- Single Family
- Sq.Ft.:
- 4,027
- Status:
- NEW LISTING
- Beds:
- 4
- Lot size:
- 0.35 Acres
- Year built:
- 1995
- Baths:
- 4.00
- MLS#:
- 1143207
- Subdivision:
- Rivendell On The Lake
ADDITIONAL INFORMATION
Welcome to this stunning 4-bedroom, 3.5-bath home with a 3-car heated garage in the exclusive gated community of Rivendell on the Lake. This beautifully maintained property offers both elegance and practicality, featuring hardwood floors throughout, a grand living area with a cathedral ceiling, gas log fireplace, and wood windows with shutters on all first-floor windows. The kitchen is designed for entertaining with granite countertops, a spacious breakfast bar, and a versatile wine or coffee bar, while the large dining area with built-in storage is perfect for holiday gatherings. Recent updates include a KitchenAid dishwasher (April '24) and refinished wood floors (2021). The primary suite is a true retreat, featuring a gas log fireplace, private backyard access, a luxurious bath with a jetted tub, separate walk-in shower, double sinks, and vanity seating. A second primary bedroom adds versatility to the floor plan, while ceiling fans in all bedrooms ensure comfort. Outdoors, a 35,000-gallon chlorine pool with a new liner (2023) is the centerpiece of a lush, landscaped yard complete with a large pergola and a reset flagstone patio (2022). This outdoor oasis also includes an 8-zone sprinkler system for easy maintenance. Additional features include a roof replaced in 2023, a tankless water heater (2022) on the east side of the home only, a hardwired backup generator, a circular driveway, and fresh exterior paint on both garage doors. The heated garage offers a dog bath station and three convenient attic access points for ample storage. With all appliances included (washer, dryer, refrigerator) and extensive storage throughout, this home is a rare find in Rivendell on the Lake. Don't miss your chance to enjoy luxury and comfort in this exceptional home! Moore Schools.
- Type:
- Single Family
- Sq.Ft.:
- 1,385
- Status:
- NEW LISTING
- Beds:
- 3
- Lot size:
- 0.15 Acres
- Year built:
- 1985
- Baths:
- 2.00
- MLS#:
- 1143200
- Subdivision:
- Greenbriar Estlake 13
ADDITIONAL INFORMATION
Welcome to your dream home! This charming brick home boasts 3 bedrooms and 2 modern bathrooms, perfectly situated on a desirable corner lot. The open floorplan creates a seamless flow throughout the living spaces, highlighted by a cozy fireplace that adds warmth and character. The heart of the home is the galley kitchen, featuring elegant granite countertops and a stylish subway tile backsplash. Enjoy casual meals in the inviting dining nook, or entertain guests in the large living area. The nice primary bedroom is complete with a walk-in closet. There are two additional bedrooms. Step outside to discover a large backyard, perfect for outdoor activities and gatherings. A convenient storage building provides extra space for all your needs. A nice size two car garage with storm shelter. Located close to Tinker Air Force Base and shopping, this home offers both convenience and comfort. Don't miss the opportunity to make this wonderful property your own!
- Type:
- Single Family
- Sq.Ft.:
- 4,025
- Status:
- NEW LISTING
- Beds:
- 4
- Lot size:
- 0.37 Acres
- Year built:
- 1984
- Baths:
- 3.00
- MLS#:
- 1142941
- Subdivision:
- Lakeridge Run Ii
ADDITIONAL INFORMATION
Exceptional Custom-Built Home with Distinctive Character and Charm Welcome to this stunning custom-built home, a true masterpiece that stands apart from the rest. Every inch of this property has been meticulously designed with intricate wood details and unique finishes, offering both elegance and warmth. The spacious layout includes a basement, perfect for additional living space, entertainment, or storage. Another standout feature of this home is its one-of-a-kind outdoor structure, shaped like a cozy house, which serves as a serene reading room or private retreat — an ideal space to unwind and enjoy the beauty of nature. Situated on a large corner lot in a sought-after neighborhood, this home offers both privacy and curb appeal. The location is unbeatable, with access to highly desired schools and close proximity to all the amenities that make this area so desirable. Don’t miss the chance to own this incredible property that blends craftsmanship, character, and comfort. Schedule a private tour today to see all that this home has to offer! *276 sq ft basement not included in the square footage
- Type:
- Single Family
- Sq.Ft.:
- 1,842
- Status:
- Active
- Beds:
- 3
- Lot size:
- 0.19 Acres
- Year built:
- 2000
- Baths:
- 2.00
- MLS#:
- 1143125
- Subdivision:
- Briarwood Creek 6
ADDITIONAL INFORMATION
Current owner looked at over 90 homes to find this one . Exceptionally nice with Large Kitchen with Center island,beautiful cabinetry, 3 bedrooms and Study. The Master Suite is very nice with 2 closets,whirlpool tub double vanities & more. You won't be disappointed with the many areas of storage newer Roof Replacement 2022,plus 4"guttering,New Wood Privacy fencing in 2022 and outdoor storage area for gardening/lawn care.
- Type:
- Single Family
- Sq.Ft.:
- 1,793
- Status:
- Active
- Beds:
- 3
- Lot size:
- 0.13 Acres
- Year built:
- 2002
- Baths:
- 2.00
- MLS#:
- 1142825
- Subdivision:
- Greenbriar Estlake 11
ADDITIONAL INFORMATION
Welcome to this beautifully updated home, where modern design meets spacious living. Boasting a generous, open floor plan, this home is perfect for both entertaining and everyday family life. The high ceilings throughout the home create an airy, expansive feel, while large windows flood every room with natural light, enhancing the sense of space and warmth. Freshly updated with contemporary finishes, the interior is both stylish and functional, featuring new flooring and fresh paint. The semi-open kitchen is a highlight, with ample counter space, and a convenient bar perfect for casual gatherings. The home also features a spacious three-car garage, offering plenty of room for vehicles, storage, or a workshop. With bright, generously-sized bedrooms and closets, this home provides the perfect balance of space and comfort. The private yard offers plenty of space for outdoor activities or relaxation. Located in a sought-after neighborhood with easy access to schools, parks, and shopping, this home is ready for you to move in and enjoy all that it has to offer. Sellers offering up to $8k in concessions and a home warranty.
Open House:
Saturday, 11/16 10:00-5:00PM
- Type:
- Single Family
- Sq.Ft.:
- 1,329
- Status:
- Active
- Beds:
- 3
- Lot size:
- 0.12 Acres
- Year built:
- 2024
- Baths:
- 2.00
- MLS#:
- 1141945
- Subdivision:
- Palermo Place
ADDITIONAL INFORMATION
This home comes with a full fence! Welcome to the heart of modern living at Palermo Place, where every detail of The Snapdragon Floor design is crafted to exceed your expectations and elevate your lifestyle to new heights. Step inside and prepare to be dazzled by the breathtaking open concept layout, where the heart of the home revolves around a magnificent free-standing island in the kitchen—a perfect gathering spot for family and friends to create lasting memories. Indulge in the luxury of included features such as wood-look tile flooring that flows seamlessly throughout the main living area, complemented by granite and/or quartz countertops and top-of-the-line Samsung stainless steel appliances. Elevated ceilings add a touch of grandeur, creating a sense of space and airiness that will leave you feeling truly pampered. Plus, enjoy peace of mind knowing that your home is equipped with distinct built-in tornado safety features, with in-ground storm shelters available standard only to Palermo Place homeowners. But that's not all. Experience the ultimate in community living with incredible amenities including a pool, fitness center, playground, clubhouse, and nature trails—all designed to enhance your lifestyle and foster a sense of belonging. With a prime location just minutes from major highways like I-240, I-35, and I-44, the entire OKC Metro is at your fingertips, putting destinations like Tinker AFB, the University of Oklahoma, Paycom, Amazon, and the vibrant Paseo District within easy reach. Don't miss your chance to experience the pinnacle of modern living at Palermo Place. Reserve your spot in this vibrant community today and embark on a journey of luxury, convenience, and endless possibilities. Your dream home awaits at Palermo Place!
Open House:
Sunday, 11/17 2:00-4:00PM
- Type:
- Single Family
- Sq.Ft.:
- 1,580
- Status:
- Active
- Beds:
- 3
- Lot size:
- 0.13 Acres
- Year built:
- 1995
- Baths:
- 2.00
- MLS#:
- 1142719
- Subdivision:
- Briarwood Creek 3
ADDITIONAL INFORMATION
Wave the white flag because your home search can be over with this 3-bedroom, 2-bath gem in Oklahoma City, located in the desirable Moore School District. With 1,580 square feet, the floorplan is functional with three true bedrooms and a designated office space. Contemporary colors mix with traditional charm with a cherry red front door and gorgeous tones used on accent walls. The heart of the home is a spacious living room featuring a beautiful brick fireplace—ideal for gathering around on cooler Oklahoma evenings. Just off the main living area, glass, french doors open up to a flexible office space, perfect for working from home or even a quiet reading nook. The kitchen is equipped with a fridge, a brand-new dishwasher and microwave, making meal prep and cleanup a breeze. Primary suite is incredibly spacious, complete with a soaking tub, a separate standing shower, and a generous walk-in closet. The two additional bedrooms offer comfortable space for family or guests, with the second bathroom conveniently located nearby. Whether you’re a first-time buyer or looking to settle into a new space with a little more room, this home combines modern updates with classic comfort. Don’t miss your chance to make it yours!
- Type:
- Single Family
- Sq.Ft.:
- 1,856
- Status:
- Active
- Beds:
- 3
- Lot size:
- 0.22 Acres
- Year built:
- 1986
- Baths:
- 3.00
- MLS#:
- 1142815
- Subdivision:
- Brookwood V
ADDITIONAL INFORMATION
Welcome to this charming Craftsman-style home with incredible character and solid construction, nestled on a spacious lot in the highly sought-after Moore School District. This home features 3 generously sized bedrooms, 2.5 baths, a 2-car garage, and two dining areas, making it ideal for both everyday living and entertaining. The formal dining room offers versatility and could easily serve as a home office or playroom to suit your needs. Enjoy the luxury of a split floor plan, with the primary suite conveniently located near the kitchen and the secondary bedrooms and bathrooms situated past the living room. This property provides an abundance of storage options, along with a large covered patio perfect for outdoor gatherings and relaxation. Additional highlights include a sprinkler system, security system, and an above-ground storm shelter for peace of mind. The nearly quarter-acre lot is beautifully landscaped and includes a spacious backyard with a storage building. This home is truly move-in ready and awaits its next chapter—come see for yourself!
- Type:
- Single Family
- Sq.Ft.:
- 4,676
- Status:
- Active
- Beds:
- 4
- Lot size:
- 1.03 Acres
- Year built:
- 2013
- Baths:
- 6.00
- MLS#:
- 1142212
- Subdivision:
- Tuscany
ADDITIONAL INFORMATION
Remarkable waterfront gated estate! Spacious 4 bedroom home with 3 full baths, 3 half baths, study, gameroom , media room, mud room and two garages for 5 vehicles. Enter thru custom wrought iron doors into a spacious foyer and wrought iron accented staircase. Flooring is wood, carpet in bedrooms and tile in kitchen and baths. The spacious 24ft high living room has gorgeous window views of pond and pool. The spacious kitchen has double refrigerators, double ovens, double dishwashers, a newly installed gas cooktop, spacious pantry and island. Knotty alder cabinets are throughout the home. The master suite has an attached garden/bonus room plus an ensuite bath with two vanities, soak tub, walkthru shower, bidet, and spacious closet with pulldown system to reach the top and laundry room is attached to master closet. Water softener. Guest room has en-suite bathroom with walk in closet. Upstairs is a media room, game room and two guest suites with adjoining Jack and Jill bath. Another living room/flex space overlooks the pool and pond where you can often see deer, wild turkey, ducks, geese, many species of birds, fish, and much more wildlife! A heated saltwater diving pool with slide and a detached, temperature controlled garage are both adjacent to the pond. Detached Hot Springs hot tub with salt water system. Pergola built in 2020 and automatic screens added to the back patio. There is a Generac generator and a temperature controlled safe room to keep your family comfortable and safe! Bolted in gun safe in garage. There is SO much storage inside the home and in the walk-in, spacious attic! Plant your veggies in the greenhouse with a concrete pad and drainage system. Seller is eaving the Jon boat with motor for a little adventure on the pond! This one is priced to sell!
$460,332
15809 Flint Drive Moore, OK 73170
- Type:
- Single Family
- Sq.Ft.:
- 2,327
- Status:
- Active
- Beds:
- 3
- Year built:
- 2024
- Baths:
- 2.00
- MLS#:
- 1142406
- Subdivision:
- Native Plains
ADDITIONAL INFORMATION
The inviting open foyer showcases abundant natural light and seamless access to the mudroom, kitchen, and bedrooms. The kitchen showcases a large island with ample seating, top-notch built-in appliances including a gas range, and exquisite quartz countertops. A cathedral ceiling with a central wooden beam graces the living room, complemented by hardwood flooring and an impressive shiplap fireplace. The primary bedroom is generously sized, while the primary bath features dual quartz vanities, a freestanding tub, a large tiled shower, and an expansive walk-in closet with seasonal storage. Native Plains offers a quiet country feel and features walking trails, fishing from the dock at the stocked pond, and a unique playground. The convenient location is a quick drive to I-35 and just minutes to downtown Oklahoma City. Included features: * Peace-of- mind warranties * 10-year structural warranty * Guaranteed heating and cooling usage on most Ideal Homes * Fully landscaped front & backyard * Tankless water heater* Fully fenced backyard. Floorplan may differ slightly from completed home.

Copyright© 2024 MLSOK, Inc. This information is believed to be accurate but is not guaranteed. Subject to verification by all parties. The listing information being provided is for consumers’ personal, non-commercial use and may not be used for any purpose other than to identify prospective properties consumers may be interested in purchasing. This data is copyrighted and may not be transmitted, retransmitted, copied, framed, repurposed, or altered in any way for any other site, individual and/or purpose without the express written permission of MLSOK, Inc. Information last updated on {{last updated}}
