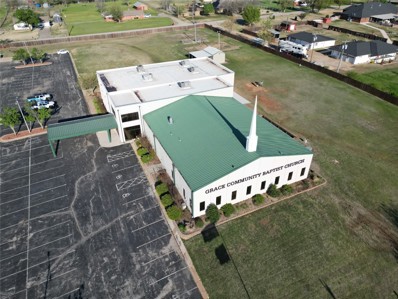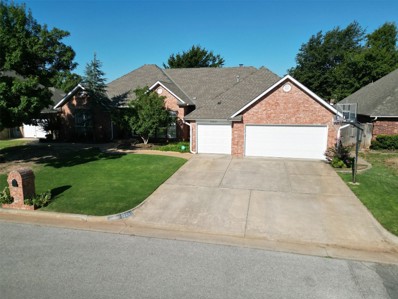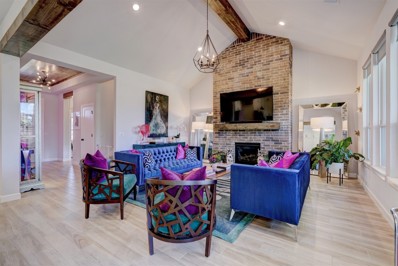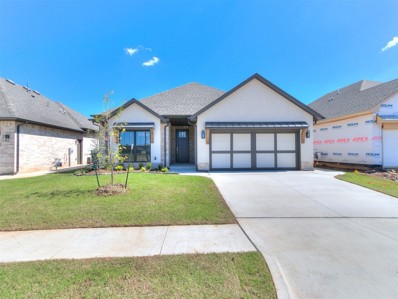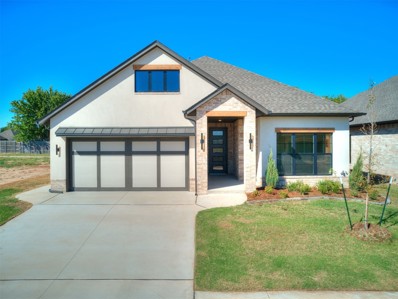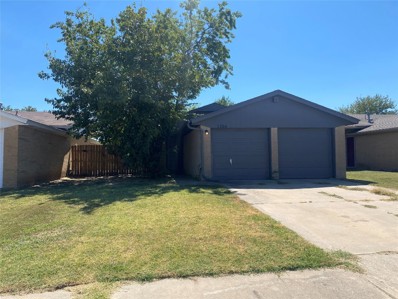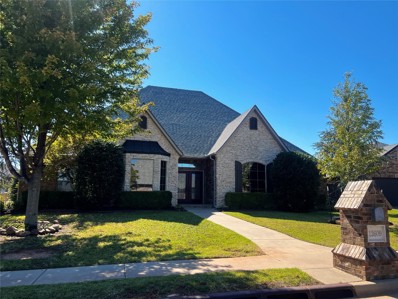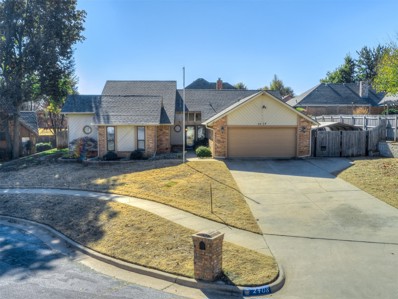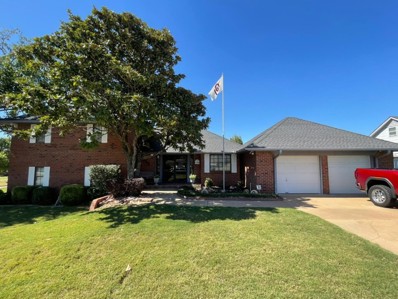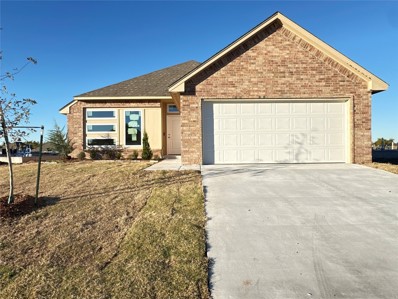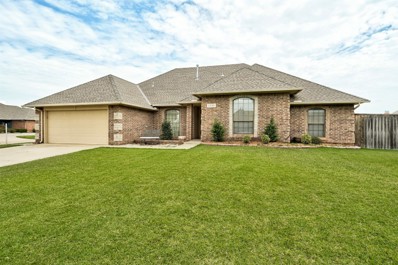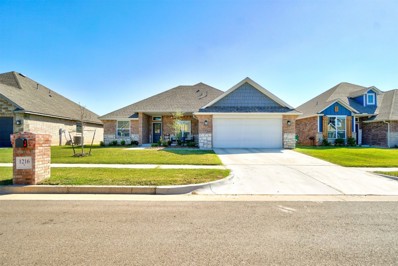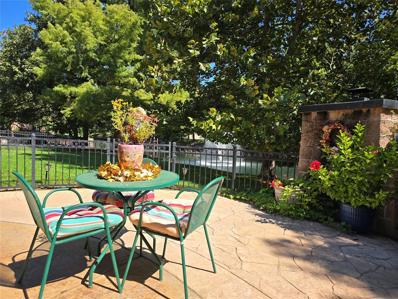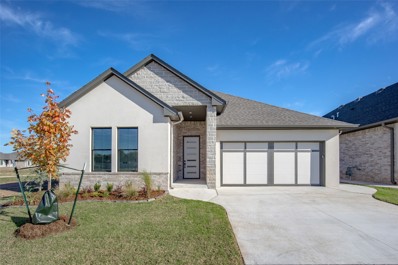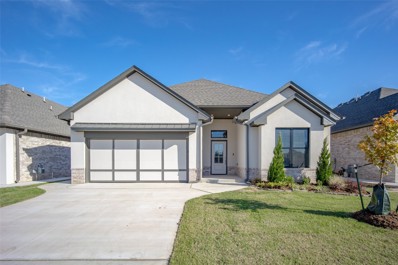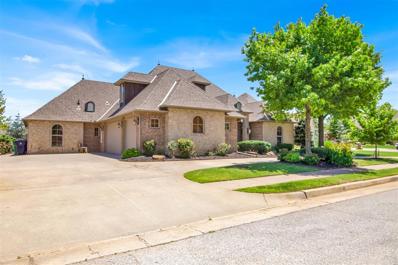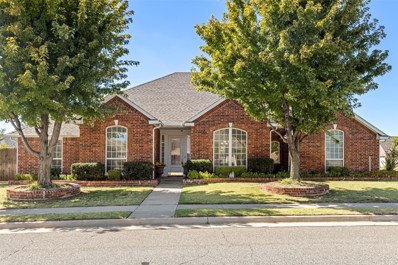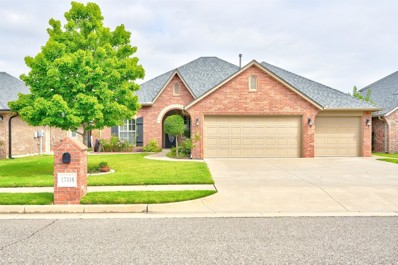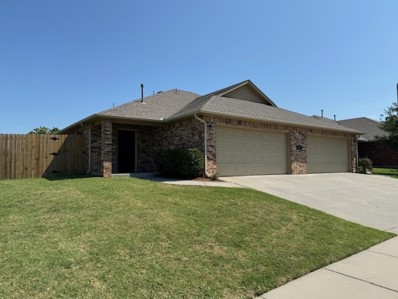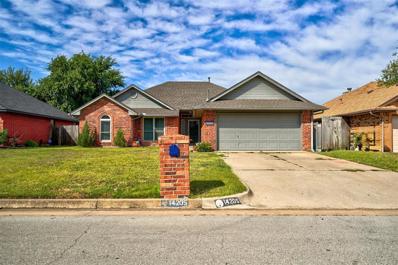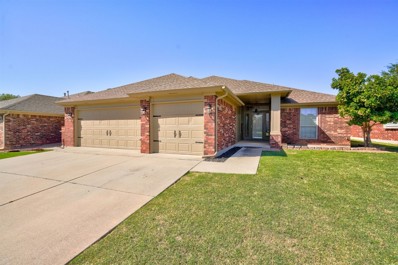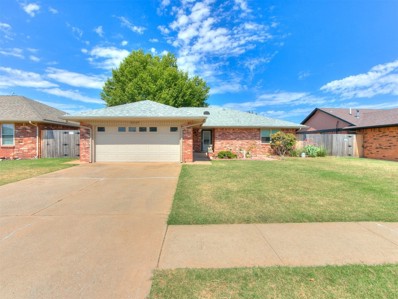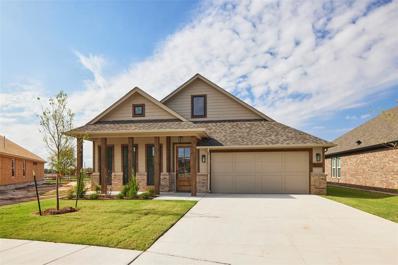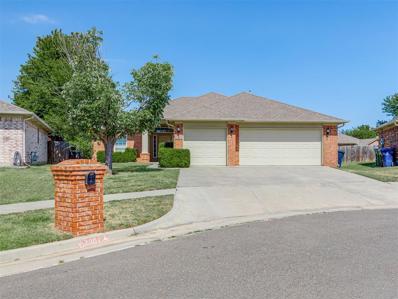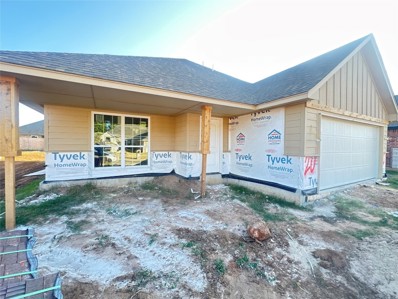Oklahoma City OK Homes for Rent
- Type:
- Other
- Sq.Ft.:
- 18,840
- Status:
- Active
- Beds:
- n/a
- Lot size:
- 3.84 Acres
- Year built:
- 2001
- Baths:
- MLS#:
- 1138709
ADDITIONAL INFORMATION
Nearly 4 acres right on South Santa Fe Ave in the SW OKC/Moore areas. Building currently used as a church, but could easily convert to be a school or office building. Original building (current sanctuary) built in 2001, and the addition on the east side built in 2011. Property zoned AA currently. Full 3D interior scan and tour available. Property water is from the well on site (with pump). Well has a recently updated tank and equipment and is 500 feet deep (Garner-Wellington water reservoir). Property also has an aerobic septic system, cleaned out recently, with aerobic system servicing the yard. Full size industrial kitchen with industrial hood over range and full fire monitor. Large, walk-in pantry, 3 ovens, dishwasher, 3 sink areas. Attic space accessible from ladder in utility room with full decking and walking room. Two additional storage areas: 1 shed separate from the building and 1 shed connected to the north side of the building. BRAND NEW ROOF with a 10 year warranty. Main auditorium has 500 capacity. Parking lot has 100 parking spots. Downstairs includes two connected offices with a bathroom, the main auditorium, kitchen, men's and women's restrooms, secondary gathering room (250+ seating capacity), 7 classrooms with a separate classroom bathroom. Upstairs features 2-3 additional classrooms, one bathroom, and one oversize classroom/meeting room.
- Type:
- Single Family
- Sq.Ft.:
- 2,649
- Status:
- Active
- Beds:
- 4
- Lot size:
- 0.23 Acres
- Year built:
- 1993
- Baths:
- 3.00
- MLS#:
- 1135821
- Subdivision:
- Rivendell 4
ADDITIONAL INFORMATION
Located in one of South Oklahoma City’s most prestigious neighborhoods—Rivendell. This home has all the right elements to create your dream space. With 4 spacious bedrooms and 3 full bathrooms, with over 2600 sq ft this home offers plenty of space for those who love to entertain. The formal dining room and second living area provide great flexibility for gatherings, home office setups, or a cozy space. This property has undergone several key updates, making it a solid investment for your future. You’ll enjoy the peace of mind that comes with brand-new heat and air systems, a new hot water tank, and a new roof—all the essential “big-ticket” items have already been taken care of! Beyond its good bones, this home is a blank canvas, ready for you to put your personal stamp on it. A few cosmetic updates could turn this gem into a true showstopper. The 3-car garage and a spacious laundry room add even more convenience, perfect for those who are active or who value storage and functionality. Step outside to your own private oasis, where a large backyard with a great-sized pool awaits. This outdoor space is ideal for leisure and fun. With its prime location in Rivendell, known for beauty and convenient access to highways, shopping, and schools, this property presents a rare opportunity for anyone looking to invest in a home with great potential.
Open House:
Sunday, 11/17 2:00-4:00PM
- Type:
- Single Family
- Sq.Ft.:
- 2,483
- Status:
- Active
- Beds:
- 3
- Lot size:
- 0.17 Acres
- Year built:
- 2020
- Baths:
- 3.00
- MLS#:
- 1138413
- Subdivision:
- Native Plains 2
ADDITIONAL INFORMATION
Sellers offering $3,000 towards closing costs or towards rate buydown!! Charming Craftsman-Style Home with Modern Upgrades! Welcome to this beautifully designed Craftsman-style home, blending timeless architecture with modern comforts. Nestled in a serene neighborhood, Native Plains, this two-story gem offers an array of high-end features and thoughtful upgrades. Upon arrival, you'll be greeted by a large front porch—perfect for relaxing or entertaining—complemented by a custom front storm door. Step inside to find an inviting open-concept kitchen, living, and dining area, featuring stainless steel appliances, a stunning floor-to-ceiling fireplace, and vaulted ceilings with exposed beams, creating an airy, yet cozy ambiance. The main level includes a primary bedroom with custom shelving in the closet, which conveniently connects to the laundry room. Enjoy the added practicality of a mudroom as you enter from the oversized 2-car garage, and a walk-in pantry in the kitchen for ample storage space. The home is also equipped with a powder bath and a study, perfect for a home office or reading nook. Upstairs, you’ll find two spacious bedrooms and a full bath, offering comfortable accommodations for guests or family. There's also convenient walk-in attic access, providing abundant additional storage space. Step out back to your screened-in porch, an ideal retreat for year-round enjoyment. The extensively landscaped backyard is designed for beauty and privacy, with a Generac generator ensuring you're always powered up. The home also includes a full home sprinkler system to keep the lush greenery thriving. Additional highlights include Roman shades throughout for added style and privacy. This meticulously maintained home is the perfect blend of classic charm and modern convenience. Don’t miss the opportunity to make it yours!
- Type:
- Single Family
- Sq.Ft.:
- 1,631
- Status:
- Active
- Beds:
- 3
- Year built:
- 2024
- Baths:
- 2.00
- MLS#:
- 1138398
- Subdivision:
- Sandoval
ADDITIONAL INFORMATION
THIS HOME HAS EVERYTHING! This beautiful new construction home in a gated community features 3 bedrooms, 2 bathrooms, 2 car garage, custom built shaker cabinetry with soft close doors and full extension drawers. The open kitchen contains cabinets to ceiling, custom lighting package, Whirlpool appliance package and wood-look tile in common areas. The covered back patio features an outdoor fireplace. Other highlights include a smart security system, tankless water heater, decorative tile in the laundry room.
- Type:
- Single Family
- Sq.Ft.:
- 1,604
- Status:
- Active
- Beds:
- 3
- Lot size:
- 0.13 Acres
- Year built:
- 2024
- Baths:
- 2.00
- MLS#:
- 1138396
- Subdivision:
- Sandoval
ADDITIONAL INFORMATION
THIS HOME HAS EVERYTHING! This beautiful new construction home in a gated community features 3 bedrooms, 2 bathrooms, 2 car garage, custom built shaker cabinetry with soft close doors and full extension drawers. The open kitchen contains cabinets to ceiling, custom lighting package, Whirlpool appliance package and wood-look tile in common areas. The covered back patio features an outdoor fireplace. Other highlights include a smart security system, tankless water heater, decorative tile in the laundry room.
$165,000
1204 SW 21st Street Moore, OK 73170
- Type:
- Single Family
- Sq.Ft.:
- 1,130
- Status:
- Active
- Beds:
- 2
- Lot size:
- 0.11 Acres
- Year built:
- 1984
- Baths:
- 2.00
- MLS#:
- 1138271
- Subdivision:
- Baers Westmoor
ADDITIONAL INFORMATION
Rare 2 bed 2 bath home with a 2 car garage in the front in the Baers westmore addition. (Most are ally parking). The location is fantastic and right next to the elementary school. It’s close to everything, from shopping to restaurants, and tons of entertainment. When the weather heats up you can walk to a really fun splash pad/park with your kids.
- Type:
- Single Family
- Sq.Ft.:
- 2,546
- Status:
- Active
- Beds:
- 4
- Lot size:
- 0.25 Acres
- Year built:
- 2008
- Baths:
- 3.00
- MLS#:
- 1137904
- Subdivision:
- Rockport
ADDITIONAL INFORMATION
Beautiful 3+ bdrm, 2.5 bath home w/ office, upstairs bonus room, 3 car garage w/ STORM SHELTER and a large backyard with lawn irrigation system all on a corner lot. All rooms have large closets with tall ceilings. Covered patio and fully fenced backyard. Washer/Dryer *INCLUDED* Interested parties to verify all info.
- Type:
- Single Family
- Sq.Ft.:
- 2,219
- Status:
- Active
- Beds:
- 3
- Lot size:
- 0.26 Acres
- Year built:
- 1983
- Baths:
- 2.00
- MLS#:
- 1137654
- Subdivision:
- Village Green
ADDITIONAL INFORMATION
Welcome to this exquisite home in the peaceful Village Green Neighborhood, part of the highly sought-after Westmoore school district. With three bedrooms, two baths, and a generous 2,219 sqft of living space, this property offers abundant room for comfortable living and entertaining with family and friends for the holidays or even hosting an OU football game. This exceptional home has been lovingly maintained and enjoyed by two discerning owners, ensuring it is in impeccable condition. As you step inside, you are welcomed into an open living and dining area bathed in natural light, creating a warm and inviting ambiance. Adjacent to this space is an eat-in kitchen, perfect for casual dining and gatherings. The primary suite is a true retreat, featuring a spacious walk-in closet and two additional closets, providing ample storage space for your convenience. The updated en-suite bath exudes modern elegance and functionality, enhancing daily routines. Functionality is paramount in the design of this home, evident in the two-car garage that provides secure parking and plenty of room for storage. An in-ground storm shelter adds an extra layer of safety. Outside, you'll find a well-maintained storage building, ideal for tools and equipment, and an additional covered storage area adjacent to the garage, ensuring all your storage needs are met. The backyard features a spacious covered deck, perfect for outdoor dining, entertaining, or simply enjoying the serene surroundings. In 2022, a new roof was installed, showcasing the property's maintenance and longevity commitment, solar panels were installed as well, no electric bills. This meticulous care extends throughout the home, making it a rare find in today's market. Don't miss the opportunity to make this remarkable home yours. Its prime location, pristine condition, and thoughtful design make it a standout choice. Schedule a visit today to experience the timeless charm of this beautiful home.
- Type:
- Single Family
- Sq.Ft.:
- 2,745
- Status:
- Active
- Beds:
- 4
- Lot size:
- 0.25 Acres
- Year built:
- 1977
- Baths:
- 3.00
- MLS#:
- 1139384
- Subdivision:
- Village Green
ADDITIONAL INFORMATION
Charming all-brick home on a corner lot with an inground pool! Features hardwood floors, updated kitchen with granite counters and white cabinets, and newer A/C and roof. Relax in the fenced backyard with an arbor. Great location!
Open House:
Saturday, 11/16 10:00-5:00PM
- Type:
- Single Family
- Sq.Ft.:
- 1,506
- Status:
- Active
- Beds:
- 3
- Lot size:
- 0.13 Acres
- Year built:
- 2024
- Baths:
- 2.00
- MLS#:
- 1137828
- Subdivision:
- Palermo Place
ADDITIONAL INFORMATION
The Charleston Elite floor plan is a stunning open-concept home that truly checks all the boxes. The open concept living room flows into the dining and the kitchen, where a massive free-standing island anchors the kitchen, providing ample counter space and cabinetry. The pantry is a must-have! This home boasts premium features, including wood-look tile throughout the main living areas, your choice of granite or quartz countertops, Samsung stainless steel appliances, and elevated ceilings. Outside, the home is fully sodded with an upgraded landscaping package, adding to its incredible curb appeal. The elegant primary suite is a true retreat, complete with a Schluter-tiled shower, and a raised vanity. Two additional bedrooms offer generous space and large closets. The covered back patio is perfect for sipping your morning coffee or relaxing with an evening glass of wine. This home also features stunning exterior upgrades, including front stonework and a high-pitched 8/12 roof for added curb appeal. Residents of Palermo Place will enjoy the convenience of nearby major retailers, restaurants, and entertainment along I-35, plus easy access to the Oklahoma City metro area. Palermo Place offers incredible community amenities, including a pool, fitness center, playground, clubhouse, and nature trails. With its prime location near I-240, I-35, and I-44, the community provides quick access to Tinker AFB, the University of Oklahoma, Paycom, Devon, Top Golf, and more, all within a 20-30 minute drive. Don't miss your opportunity to own this exceptional home—schedule your appointment today!
- Type:
- Single Family
- Sq.Ft.:
- 2,370
- Status:
- Active
- Beds:
- 3
- Lot size:
- 0.26 Acres
- Year built:
- 1988
- Baths:
- 3.00
- MLS#:
- 1137564
- Subdivision:
- Greenbriar Kngsridge 2
ADDITIONAL INFORMATION
Come take a look at this lovingly cared for 1 owner, pet free home in the heart of the Moore school district. Enjoy the spaciousness of all the rooms including the secondary bedrooms. The formal dining could be closed off for an office if needed. The updated kitchen with granite countertops, tumbled stone backsplash, island with ample cabinets and storage is open to a wonderful 2nd living space with beautiful wood floors with access to the covered patio. This space could also be used as a large dining space. 2013 new heating system taken overhead. Roof replaced in 2013. A new hot water heater was installed in 2023. This gem has beautiful woodwork throughout. Enjoy the central location to all the amenities the area has to offer. The seller is offering a $3000 paint or flooring allowance with an acceptable offer.
- Type:
- Single Family
- Sq.Ft.:
- 1,876
- Status:
- Active
- Beds:
- 3
- Lot size:
- 0.16 Acres
- Year built:
- 2023
- Baths:
- 2.00
- MLS#:
- 1137570
- Subdivision:
- Palermo Place Section 4
ADDITIONAL INFORMATION
Sellers have an FHA assumable loan! Welcome to this beautifully designed home in Palermo Place, featuring a highly desirable open floor concept that maximizes space and flow. The upgraded kitchen package stands out with built-in stainless steel appliances, a large free-standing island with seating, a farmhouse sink, motion-activated faucet, and soft-close custom cabinetry. Under-cabinet lighting enhances functionality and ambiance, while the spacious pantry provides ample storage for all your kitchen needs. The main living area is anchored by a corner fireplace and the open floor plan makes the home perfect for entertaining. The flex space is separated by a barn door, adds versatility to the floor plan, allowing you to create an office, playroom, or additional lounge area depending on your needs. Built-in tornado safety features, and the in ground storm shelter provide peace of mind. The fully fenced backyard and covered patio offer a private outdoor retreat for relaxation or hosting guests and the landscaped front yard is welcoming to all. Palermo Place is a community where residents enjoy access to a fitness center, pool, playground, clubhouse, and nature trail. The neighborhood’s convenient positioning near I-44, I-35, and I-240 ensures quick and easy commutes, whether you’re heading downtown or exploring the greater Oklahoma City area. From its impressive structural features to its high-end finishes, this home offers a unique combination of style, functionality, and location. Seller will also provide a home warranty with acceptable offer.
- Type:
- Single Family
- Sq.Ft.:
- 3,500
- Status:
- Active
- Beds:
- 4
- Lot size:
- 0.31 Acres
- Year built:
- 2002
- Baths:
- 5.00
- MLS#:
- 1137104
- Subdivision:
- Rivendell Viii
ADDITIONAL INFORMATION
Beautiful Water Views enhanced by sounds of nature and the water fountain! Located in the highly sought after Rivendell addition! This home has 4 beds, 3.5 baths, 2 Living, 2 Dinning, sizeable study and an oversized heated & Insulated 3 car garage! Almost every room captures a view of the gorgeous backyard! Covered and Open patios with outdoor fireplace is perfect for those lovers of the outdoors! Great for entertaining with 2 large living areas, spacious kitchen presenting 2 large islands, SS appliances, 3 ovens, wine cooler, 2 pantries for storage, 4 fireplaces, and large bedrooms all with bathroom access! Located on corner just inside the neighborhood allowing easy access in and out! You won't be disappointed! Schedule your personal tour today!
- Type:
- Single Family
- Sq.Ft.:
- 1,860
- Status:
- Active
- Beds:
- 3
- Lot size:
- 0.11 Acres
- Year built:
- 2024
- Baths:
- 2.00
- MLS#:
- 1137330
- Subdivision:
- Sandoval
ADDITIONAL INFORMATION
Welcome to this BRAND NEW ADDITION in SOKC. Be a part of the maintenance free community behind the GATES with a LOCK and LEAVE lifestyle. Great curb appeal with STUCCO fronts and MARVIN WINDOWS. The interior has a WOOD LOOK TILE through the main areas with an OPEN CONCEPT kitchen. The living area has custom FIREPLACE with wood surround to the ceiling. Kitchen features: BOSCH APPLIANCES, QUARTZ tops, cabinets to ceiling with lighting in the uppers, GAS RANGE, pot filler faucet, and PANTRY. The primary sits at the back and is large with a beautiful ensuite that includes: a DOUBLE VANITY, under cabinet floor lighting, SHOWER WITH SEATING, a large walk-in closet CONNECTING TO LAUNDRY AREA, and a deep JETTED TUB. The back yard has a HUGE wrap around PATIO with plenty of space. UPGRADES: SPRINKLER SYSTEM, Smart Home Security, FENCE, blinds, 8' interior doors, and a TANKLESS water tank. HOA covers mowing and will have a COMMUNITY CLUBHOUSE.
- Type:
- Single Family
- Sq.Ft.:
- 1,799
- Status:
- Active
- Beds:
- 3
- Lot size:
- 0.11 Acres
- Year built:
- 2024
- Baths:
- 2.00
- MLS#:
- 1137287
- Subdivision:
- Sandoval
ADDITIONAL INFORMATION
FEATURED PARADE HOME! Welcome to this BRAND NEW ADDITION in SOKC. Be a part of the maintenance free community behind the GATES with a LOCK and LEAVE lifestyle. Great curb appeal with STUCCO fronts and MARVIN WINDOWS. The interior has a WOOD LOOK TILE through the main areas with an OPEN CONCEPT kitchen. The living area has custom FIREPLACE with wood surround to the ceiling. Kitchen features: BOSCH APPLIANCES, QUARTZ tops, cabinets to ceiling with lighting in the uppers, GAS RANGE, pot filler faucet, HUGE walk-in PANTRY, and coffee bar area. The primary sits at the back and is large with a beautiful ensuite that includes: a DOUBLE VANITY, under cabinet floor lighting, SHOWER WITH SEATING, a large walk-in closet, and deep JETTED TUB. The back yard has a large PATIO with plenty of space. UPGRADES: SPRINKLER SYSTEM, Smart Home Security, FENCE, blinds, 8' interior doors, and a TANKLESS water tank. HOA covers mowing and will have a COMMUNITY CLUBHOUSE.
- Type:
- Single Family
- Sq.Ft.:
- 3,950
- Status:
- Active
- Beds:
- 4
- Lot size:
- 0.28 Acres
- Year built:
- 2006
- Baths:
- 5.00
- MLS#:
- 1137240
- Subdivision:
- Cascata Lakes 3
ADDITIONAL INFORMATION
Beautiful home! prime waterfront lot! Great split layout w/ 4 beds, a separate study w/ built-in bookshelves and formal dining, theater room, bonus room, and bathroom. Master has large tub and walk-in shower. Kitchen features stainless appliances, spice cabinets, granite, island, and pantry. Media/Theater room plus Bonus Room for game nights! Large covered balcony to enjoy the lake views. Heated in-ground pool w/ waterfall & hot tub/ the whole house backup generator and in ground storm shelter.
- Type:
- Single Family
- Sq.Ft.:
- 2,444
- Status:
- Active
- Beds:
- 3
- Lot size:
- 0.27 Acres
- Year built:
- 1999
- Baths:
- 2.00
- MLS#:
- 1137131
- Subdivision:
- Calistoga Crossing 1
ADDITIONAL INFORMATION
Welcome to this beautiful home in Calistoga Crossing, featuring 3 spacious bedrooms, 2 full bathrooms, and a 3-car garage with new a WiFi garage door opener. Formal dining room and an office. Office has elegant glass French doors provides the perfect space for remote work. One owner custom built home! This home is immaculate! The kitchen has plenty of cabinets, a pantry and you can enjoy meals in the breakfast area or at the breakfast bar. The large living room with built-in bookshelves and a cozy gas log fireplace. The extra-large master bedroom serves as a true retreat. The en suite bathroom features a jetted bathtub, a separate shower, and an Australian walk-through closet. Generously sized secondary bedroom could be considered a second master bedroom. It also opens up to the back patio. Beautiful wrought iron gate and sprinkler system for effortless yard maintenance. Recent updates include fresh interior paint (2024), new carpet, and beautiful wood floors. Neighborhood POOL is perfect for hot summer days. Calistoga Addition is conveniently located near the brand new YMCA Fitness center, as well as directly across the street from Eastlake Elementary in the Moore School District.
- Type:
- Single Family
- Sq.Ft.:
- 1,922
- Status:
- Active
- Beds:
- 4
- Lot size:
- 0.15 Acres
- Year built:
- 2009
- Baths:
- 2.00
- MLS#:
- 1137075
- Subdivision:
- Talavera 2
ADDITIONAL INFORMATION
Welcome to your dream home nestled conveniently between Moore and Norman with an Oklahoma City address! This spacious 4-bedroom, 2-bathroom residence offers the perfect blend of comfort and accessibility. As you step inside, you’re greeted by a bright and inviting open floor plan that seamlessly connects the living, dining, and kitchen areas—ideal for entertaining or cozy family gatherings. The modern kitchen features sleek countertops, ample cabinetry, and stainless steel appliances. Retreat to the generous primary suite, complete with an en-suite bathroom for added privacy and convenience. Three additional well-sized bedrooms provide flexibility for family, guests, or a home office. Outside, enjoy a lovely backyard that’s perfect for outdoor activities, barbecues, or simply relaxing under the stars. With easy access to I-35, commuting to nearby amenities, shopping, and dining in both Moore and Norman is a breeze. This home combines the tranquility of suburban living with the excitement of urban convenience. Don’t miss your chance to make it your own!
- Type:
- Duplex
- Sq.Ft.:
- 2,720
- Status:
- Active
- Beds:
- 6
- Lot size:
- 0.08 Acres
- Year built:
- 2013
- Baths:
- 4.00
- MLS#:
- 1136739
- Subdivision:
- Gardens At Stone Meadows
ADDITIONAL INFORMATION
Attractive 2013 brick duplex within close proximity to both I-35 and I-44 adjacent to 19th in Moore with limitless dining, shopping and entertainment options. Each unit features 1,360 square feet, 3 bedrooms, 2 bathrooms, both living and dining areas, laundry room and 2 car garage. Kitchen and baths have granite counters. Units also feature wood privacy fences. Both units are currently leased. Contact me or your REALTOR for more details and a showing appointment.
- Type:
- Single Family
- Sq.Ft.:
- 1,658
- Status:
- Active
- Beds:
- 3
- Lot size:
- 0.14 Acres
- Year built:
- 1996
- Baths:
- 2.00
- MLS#:
- 1136728
- Subdivision:
- Westmoor 4
ADDITIONAL INFORMATION
Well cared for and spacious home in SW OKC / Moore schools in a great location close to major amenities and schools! This home has a new roof (replaced in August 2024) and many of the windows have been upgraded to Renewal by Anderson. The kitchen has granite counters and a bay window. Tile floors run throughout the living, kitchen and dining areas. The bedrooms are spacious and the carpet still looks new. Great curb appeal in a cozy neighborhood. This home is a must see!
- Type:
- Single Family
- Sq.Ft.:
- 1,922
- Status:
- Active
- Beds:
- 3
- Lot size:
- 0.14 Acres
- Year built:
- 2003
- Baths:
- 2.00
- MLS#:
- 1136260
- Subdivision:
- Country Place 3
ADDITIONAL INFORMATION
14117 Kysela Drive Okc, Ok. 73170. If you are looking for a home with a functional floorplan and plenty of rooms this is the one! Step into a warm and welcoming living room featuring large windows that fill the area with natural light complimented by a fireplace for warm and cozy nights. The heart of the home is the kitchen, living, and dining that allows for an open concept where the fun happens. The master bedroom is an expansive retreat, with a large walk-in closet and the master bathroom offers a double sink vanity with plenty of space, a separate shower for added convenience, and relaxing jetted tub. There is a study or a bedroom because it does have a closet. The 3rd garage bay has been partially converted, the garage door still functions and opens. The conversion is quite unique and would fit well for a man cave, home gym, or craft room. This floor plan allows for many options. The home has fresh exterior paint and there is plenty of parking. This home is located near shopping, delicious restaurants, and access to major highways. This floorplan is not common and works great for those needing options.
- Type:
- Single Family
- Sq.Ft.:
- 1,705
- Status:
- Active
- Beds:
- 3
- Lot size:
- 0.21 Acres
- Year built:
- 1980
- Baths:
- 2.00
- MLS#:
- 1135994
- Subdivision:
- Winepark
ADDITIONAL INFORMATION
Homes in Winepark don't come up for sale very often, and this happy home has been thoughtfully cared for. Absolutely no carpet! So open the door to the entry hall--large enough to show off a favorite chest or table--and head for the living room. The fireplace and wall of shelves are stunning. Have the whole gang over for football--there's plenty of room for all of them. And they can move freely between the kitchen, dining area and living room. AND there is plenty of wall space to arrange your furniture several ways. The home has a great backyard, huge shade tree and nice landscaping. TWO ceiling fans in the garage, and this home even has its own generator for those surprises of nature. Earlywine Park and YMCA less than a mile away. Popular Earlywine Elementary is less than 2 blocks right down the street. I-44 is about a mile away, and every convenience you might need is nearby.
- Type:
- Single Family
- Sq.Ft.:
- 1,710
- Status:
- Active
- Beds:
- 2
- Lot size:
- 0.14 Acres
- Year built:
- 2024
- Baths:
- 2.00
- MLS#:
- 1135780
- Subdivision:
- The Springs At Native Plains
ADDITIONAL INFORMATION
Welcome to a cozy yet spacious home designed for comfort and modern living. As you step through the front door, you're greeted by an inviting atmosphere with an open concept layout that seamlessly integrates the living room, dining area, and kitchen. Adjacent to the living room is the kitchen, featuring a stylish bar top that serves as a focal point and a convenient space for casual dining or mingling while preparing meals. The kitchen is equipped with state-of-the-art appliances, ample storage space, and sleek countertops, making it a chef's delight. The two bedrooms are thoughtfully designed retreats, each offering privacy and comfort. The master bedroom boasts a luxurious en-suite bathroom, complete with a spacious shower. The second bedroom is equally charming and is served by a well-appointed guest bathroom. This community offers a gated entry, clubhouse, swimming pool, fitness center, and pickleball court. O/A
- Type:
- Single Family
- Sq.Ft.:
- 1,754
- Status:
- Active
- Beds:
- 4
- Lot size:
- 0.17 Acres
- Year built:
- 2004
- Baths:
- 2.00
- MLS#:
- 1135738
- Subdivision:
- Country Place 4
ADDITIONAL INFORMATION
Looking for a house in Moore Public Schools that is close to Elementary through high school? This well cared for home is a mile from all the schools, from start to finish! This is a great home at the end of a partial cul-de-sac. Space, space, everywhere. With an open floor plan and an office, everybody will have room. The office is right off the front door with an entry way with extra space to collect everybody’s items. Walk into your large living room with gas fireplace. Grab a snack in your spacious kitchen with a large dining room attached. Hallways leads you into your spacious master bedroom that opens into your master en suite with double vanities, jacuzzi tub and walk-in shower. The grand closet will hold all your clothes! Outside, you can relax in your large back yard or visit the neighborhood park. Come view this home today.
Open House:
Saturday, 11/16 10:00-5:00PM
- Type:
- Single Family
- Sq.Ft.:
- 1,701
- Status:
- Active
- Beds:
- 4
- Lot size:
- 0.17 Acres
- Year built:
- 2024
- Baths:
- 2.00
- MLS#:
- 1135178
- Subdivision:
- Palermo Place
ADDITIONAL INFORMATION
Call today to find out the current stage of construction and to ask about $0 down financing options. There is plenty of room to grow in this true 4 bed room floor plan. The living room has a cozy fireplace and plenty of room for entertaining guests. The spacious kitchen features gorgeous custom wood cabinetry, a vent hood over the stove, built -in stainless steel appliances, and a large island giving you lots of extra counter space! The elegant primary bath includes a Schulter tiled shower, a big garden tub and a raised vanity. The other three bedrooms are all spacious with large closets. The covered back patio is perfect for enjoying a cup of coffee in the morning or glass of wine in the evening. As a bonus, enjoy added curb appeal with an upgraded landscaping package, front exterior stone work and an elite 8/12 roof pitch! Homeowners will enjoy this community’s easy access to the major retailers, restaurants and entertainment venues along I-35 and its short commute to the Oklahoma City metro area. Homes in Palermo Place have distinct built-in tornado safety features in addition to in-ground storm shelters available standard only to Palermo Place homeowners. Palermo Place offers residents incredible amenities: Pool, Fitness Center, Playground, Clubhouse, and Walking Trails! Prime location within a few miles of I-240, I-35, or I-44 makes the entire OKC Metro very easy access. All within an approx 20-30 minute drive from Palermo Place: Tinker AFB, University of Oklahoma, Paycom, Amazon, Devon, Paseo District, Top Golf, the list goes on!

Copyright© 2024 MLSOK, Inc. This information is believed to be accurate but is not guaranteed. Subject to verification by all parties. The listing information being provided is for consumers’ personal, non-commercial use and may not be used for any purpose other than to identify prospective properties consumers may be interested in purchasing. This data is copyrighted and may not be transmitted, retransmitted, copied, framed, repurposed, or altered in any way for any other site, individual and/or purpose without the express written permission of MLSOK, Inc. Information last updated on {{last updated}}
Oklahoma City Real Estate
The median home value in Oklahoma City, OK is $187,700. This is lower than the county median home value of $223,200. The national median home value is $338,100. The average price of homes sold in Oklahoma City, OK is $187,700. Approximately 54% of Oklahoma City homes are owned, compared to 36.04% rented, while 9.97% are vacant. Oklahoma City real estate listings include condos, townhomes, and single family homes for sale. Commercial properties are also available. If you see a property you’re interested in, contact a Oklahoma City real estate agent to arrange a tour today!
Oklahoma City, Oklahoma 73170 has a population of 673,183. Oklahoma City 73170 is less family-centric than the surrounding county with 30.08% of the households containing married families with children. The county average for households married with children is 34.32%.
The median household income in Oklahoma City, Oklahoma 73170 is $59,679. The median household income for the surrounding county is $67,068 compared to the national median of $69,021. The median age of people living in Oklahoma City 73170 is 34.9 years.
Oklahoma City Weather
The average high temperature in July is 92.9 degrees, with an average low temperature in January of 27.1 degrees. The average rainfall is approximately 35.6 inches per year, with 5.8 inches of snow per year.
