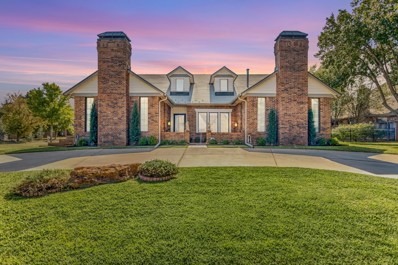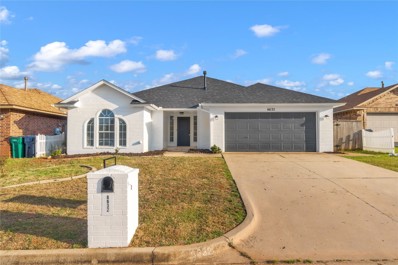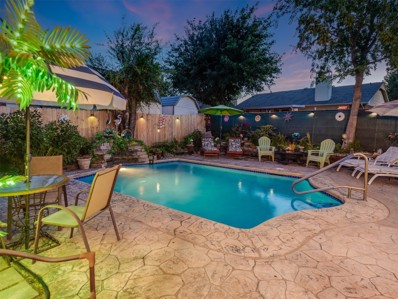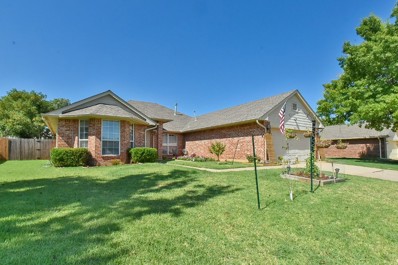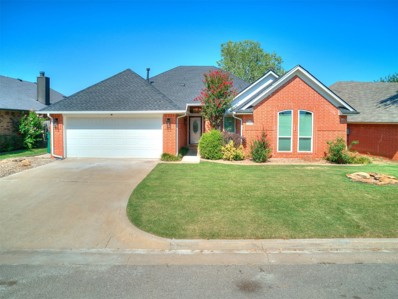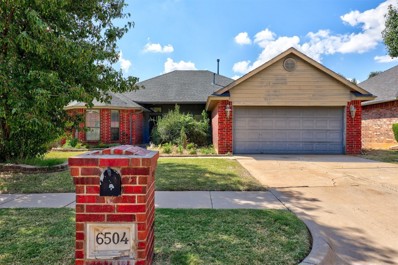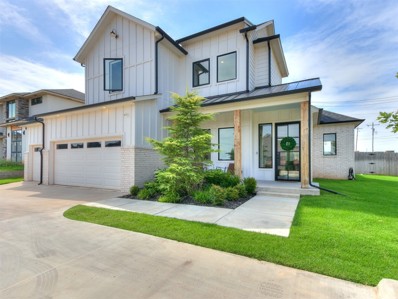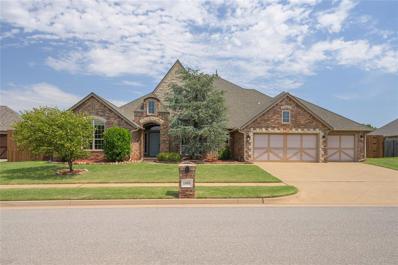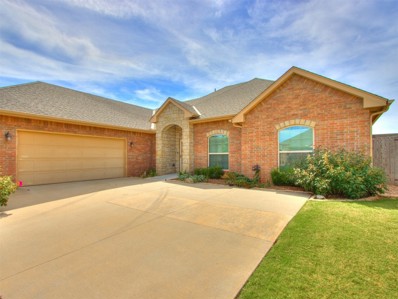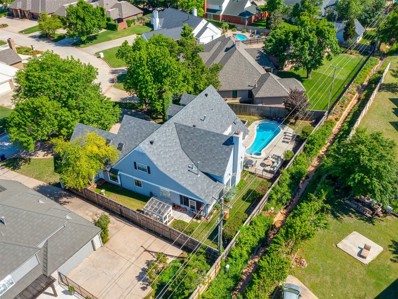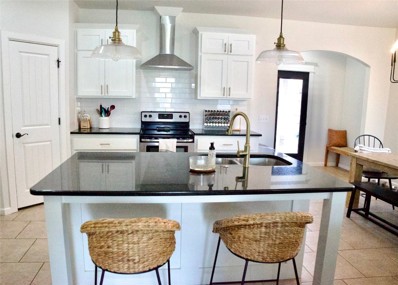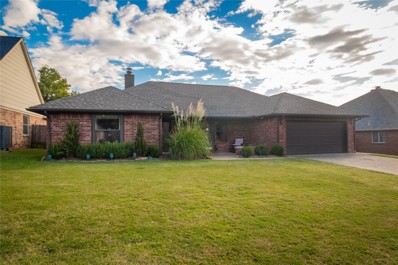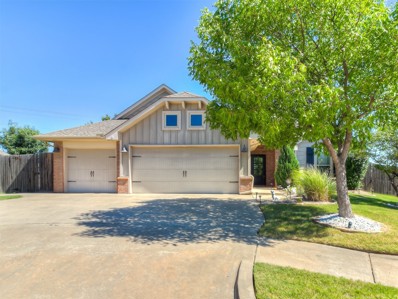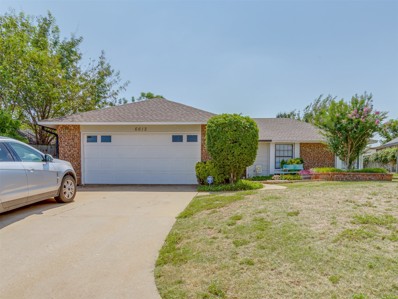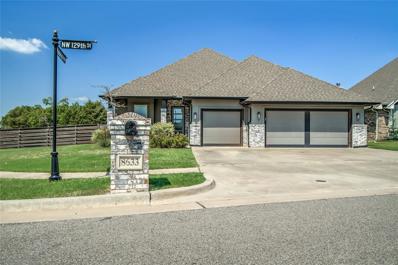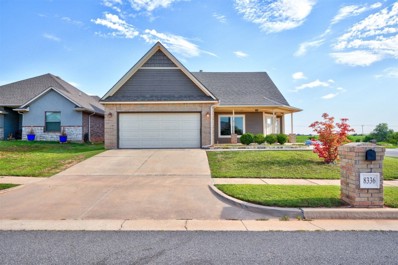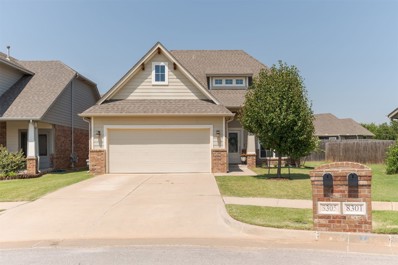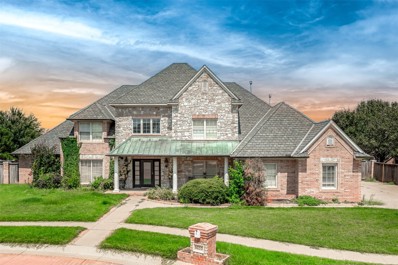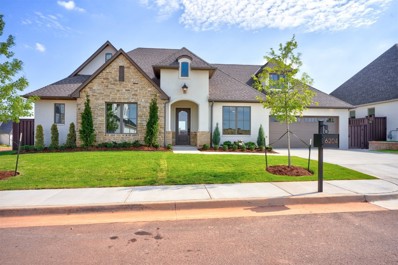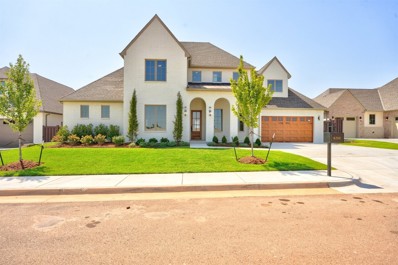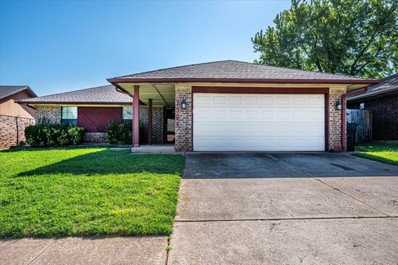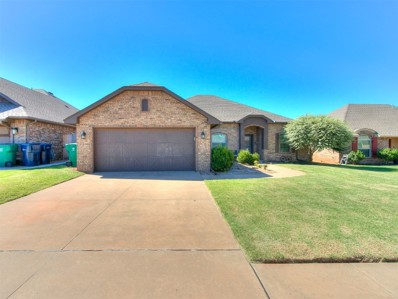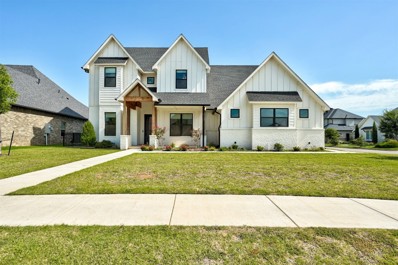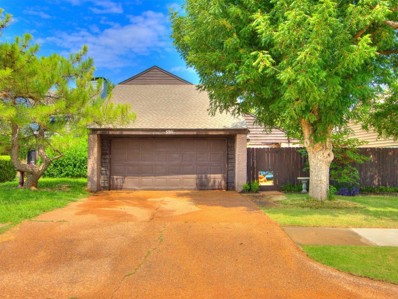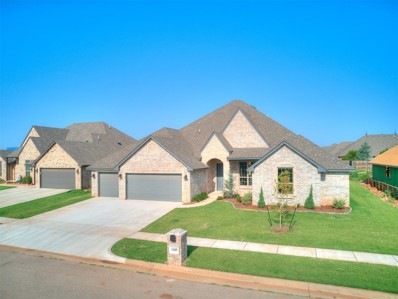Oklahoma City OK Homes for Rent
- Type:
- Single Family
- Sq.Ft.:
- 5,456
- Status:
- Active
- Beds:
- 5
- Lot size:
- 0.33 Acres
- Year built:
- 1984
- Baths:
- 6.00
- MLS#:
- 1134434
- Subdivision:
- Val Verde West Blks 4 & 5
ADDITIONAL INFORMATION
Here is a rare opportunity to own property in the highly sought after Val Verde addition. This lovely executive home is located on a corner lot as well as the entrance of Misty Glenn Circle's cul de sac. Meticulously maintained and great for entertaining, three large bedrooms are downstairs, each with their own ensuite full bath. Guests will enjoy gathering in the spacious formal living room or in the equally spacious den. Both living areas have grand vaulted ceilings with spectacular custom woodwork, inviting fireplaces and wet bar areas. The spacious kitchen with granite counter-tops has built-in double wall ovens, a center island with breakfast bar and an area for a kitchen table with more than enough seating. The kitchen looks out to a spacious Florida room that could be used as a multi-purpose room for: crafting, exercising, homeschooling or just relaxing with a cup of coffee. The upstairs has two large bedrooms, a large full bath with double sinks, tub and separate shower, as well as a large bonus or hobby room. There is plenty of storage as well as unique areas for reading nooks with lots of natural light. There is easy access to the floored attic with movable shelving which will remain with the home. When not in use, the upstairs can be completely closed off. There are endless possibilities in this stately home and it is move in ready but priced for the next buyer's updates! Great location to Mercy Hospital, shopping and lots of restaurants. Don't delay! Schedule your showing today.
- Type:
- Single Family
- Sq.Ft.:
- 1,750
- Status:
- Active
- Beds:
- 3
- Lot size:
- 0.14 Acres
- Year built:
- 1993
- Baths:
- 2.00
- MLS#:
- 1134557
- Subdivision:
- Country Hollow Sec 1
ADDITIONAL INFORMATION
**OPEN HOUSE SUNDAY 2-4** Charming Fully Remodeled 3-Bedroom Home in Northwest Oklahoma City Welcome to your dream home! This stunning 3-bedroom, 2-bathroom residence has been fully remodeled and offers 1,750 square feet of beautifully updated living space. The 3rd bedroom can be used as a bedroom or study and this beautiful home also offers a sun room. Located in a highly desirable neighborhood in northwest Oklahoma City, this home is a perfect blend of modern elegance and comfort. Key Features: Brand New Roof: Enjoy peace of mind with a newly installed roof, ensuring durability and safety for years to come. Gorgeous Countertops: The kitchen boasts brand new, high-quality countertops, adding a touch of luxury to your cooking and dining experience. New Flooring: Step onto brand new floors that enhance the beauty and warmth of every room in the house. Spacious Study: A dedicated study room provides the perfect space for a home office, library, or creative studio. Desirable Location: Situated in a sought-after neighborhood, this home is conveniently close to parks, hospitals, schools, and a variety of restaurants. Easy Access: Enjoy quick and easy access to the turnpike, making commutes a breeze. Additionally, Hefner Lake is just a short drive away, offering a serene escape for outdoor activities and relaxation. Don’t miss the opportunity to own this immaculate, move-in-ready home. Schedule a viewing today and experience all the incredible features this property has to offer.
Open House:
Sunday, 9/29 2:00-4:00PM
- Type:
- Single Family
- Sq.Ft.:
- 1,874
- Status:
- Active
- Beds:
- 3
- Lot size:
- 0.18 Acres
- Year built:
- 1991
- Baths:
- 2.00
- MLS#:
- 1134425
- Subdivision:
- Westlake Blks 8-10
ADDITIONAL INFORMATION
HEATED, INGROUND POOL---DEER CREEK SCHOOLS--10 X 20' INSULATED WORKSHOP WITH ELECTRICITY--NEW CLASS 4, IMPACT RESISTANT ROOF SHINGLES IN AUGUST 2024--REMODELED KITCHEN What a gem! UPDATED HVAC SYSTEM & HOT WATER HEATER. Pool uses a HEAT PUMP for far more efficient heating for the pool. New sand filter being installed at the time of listing. BEAUTIFUL KITCHEN WITH UPDATED APPLIANCES, MODERN LIGHTING & FRESHLY PAINTED CABINETRY. Wood exterior trim and shutters recently added. SPORT POOL depth ranges from appx 3 to 5' and was recently finished inside with a 95% epoxy finish. It's beautiful! Beautifully landscaped & multiple areas for relaxing. Split bedroom floor plan. MANY RECENT UPDATES. Where do you find a home with a POOL & NICE WORKSHOP for this price?
- Type:
- Single Family
- Sq.Ft.:
- 2,312
- Status:
- Active
- Beds:
- 3
- Lot size:
- 0.2 Acres
- Year built:
- 1996
- Baths:
- 2.00
- MLS#:
- 1134345
- Subdivision:
- Westlake Blocks 14-15
ADDITIONAL INFORMATION
Step into this beautiful 3 bed 2 bath residence that seamlessly blends modern comfort with timeless elegance. This home is a spacious and inviting floor plan, offering a perfect balance of functionality and style. The well-appointed kitchen features state-of-the-art appliances, while the bedrooms provide A massive space for relaxation. With two beautifully designed bathrooms, this listing ensures both convenience and luxury. Nestled in a desirable neighborhood, the property also includes A massive outdoor space ideal for entertaining or enjoying moments with Family. New flooring through the whole house with A Lifetime warranty. Don't miss the opportunity to make this house your dream home!
Open House:
Sunday, 9/29 2:00-4:00PM
- Type:
- Single Family
- Sq.Ft.:
- 2,156
- Status:
- Active
- Beds:
- 4
- Lot size:
- 0.15 Acres
- Year built:
- 1992
- Baths:
- 2.00
- MLS#:
- 1134391
- Subdivision:
- Westlake
ADDITIONAL INFORMATION
Welcome to your new home, where comfort and convenience come together seamlessly. This charming property features four bedrooms (or use one bedroom as a study), and two bathrooms, nestled in a quiet, off the beaten path, sought-after neighborhood with a picturesque pond and park-like setting. Inside, you'll find a spacious living room with abundant natural light, complemented by a modern kitchen equipped with all NEW stainless steel appliances, including an induction cooktop and oven combo, dishwasher, microwave, and new light fixtures. The adjacent dining area, also featuring a new light fixture, offers ample space for gatherings. The primary bedroom boasts an elegantly updated en-suite bathroom and dual closets for generous storage. On the opposite side of the home, two additional well-sized bedrooms are conveniently situated near a beautifully updated guest bath. The fourth bedroom, currently styled as a study, includes a closet and can easily serve as a guest room or additional bedroom. Additional highlights include gorgeous engineered hardwood floors in the living area, new carpet in the bedrooms, central A/C, gas heat, and an attached two-car garage with NEW garage door opener. The home also features NEW WINDOWS, a NEW ROOF (2023) and foundation repairs (see structural engineer's report) with a transferable warranty. Located in an excellent school system, near parks, shopping centers, and public transportation, this move-in-ready home is waiting for you. Schedule a viewing today to experience all that this wonderful property has to offer!
- Type:
- Single Family
- Sq.Ft.:
- 1,994
- Status:
- Active
- Beds:
- 3
- Lot size:
- 0.17 Acres
- Year built:
- 1996
- Baths:
- 2.00
- MLS#:
- 1128185
- Subdivision:
- Westlake Blocks 14-15
ADDITIONAL INFORMATION
Welcome to this charming property has not undergone any recent upgrades and mainly requires cosmetic work. It features carpet flooring throughout. The roof is 5 years old, and the HVAC system is original. This property presents an opportunity for personalization and updates to suit your tastes and preferences. Schedule your next showing!
- Type:
- Single Family
- Sq.Ft.:
- 2,502
- Status:
- Active
- Beds:
- 4
- Lot size:
- 0.22 Acres
- Year built:
- 2021
- Baths:
- 3.00
- MLS#:
- 1130167
- Subdivision:
- The Grand
ADDITIONAL INFORMATION
Discover luxury living in this beautifully designed 4-bedroom, 3-bathroom home, offering 2,505 sq. ft. of elegant space. Built in 2021, this property features an open floor plan with a gourmet kitchen, high-end finishes, and a dedicated study for a private workspace. The spacious master suite includes a walk-in closet and a spa-like bathroom. Outside, enjoy a professionally installed sprinkler system and a serene backyard. Situated in a family-friendly neighborhood with top-rated schools, this home is the perfect blend of comfort and convenience. Extra parking pad has been added in driveway for more space to have your vehicles conveniently stored.
- Type:
- Single Family
- Sq.Ft.:
- 4,152
- Status:
- Active
- Beds:
- 4
- Lot size:
- 0.35 Acres
- Year built:
- 2009
- Baths:
- 4.00
- MLS#:
- 1132768
- Subdivision:
- Stone Manor Sec 1
ADDITIONAL INFORMATION
This is the one! Beautiful Stone Manor Lakes in the NW Oklahoma City. Highly desirable. Deer Creek school district! Yes you still have time. Move in ready! Right off the turnpike for easy access to Edmond or Oklahoma City. Have you been waiting for rates to drop? This house comes with equity positive pricing! So much beautiful natural dry stacked stone in the kitchen, exquisite granite countertops, onyx inlay, porcelain flooring tiles used to make this a lifetime home. Amazing storage in every room! A mother in law concept makes an economic win. Fresh paint , new water efficient toilets, updated lights. And a brand new roof as of August 2024! 4,152 sq ft 0.35 acres. Stone Manor Lakes Section 1, built in 2009. Backyard fully fenced. Fully landscaped with natural stone. 4 bedroom 3 full bathrooms 1 powder bath 3 car garage Private master suite, Primary bathroom equipped with large walk-in shower, jacuzzi soaking tub.All walk-in closets, large pantry . Mother in law with separate entrance .Theater room/game room,, back patio area for entertainment with privacy fence Office library Formal dining room Mud room, Separate laundry room with large sink. Price to sell!
- Type:
- Single Family
- Sq.Ft.:
- 1,791
- Status:
- Active
- Beds:
- 2
- Lot size:
- 0.11 Acres
- Year built:
- 2014
- Baths:
- 2.00
- MLS#:
- 1131097
- Subdivision:
- Hidden Creek Sec 5
ADDITIONAL INFORMATION
This custom-built, one-owner home located in The Fountains at Hidden Creek, is a true gem. With ample storage throughout, you'll certainly have a place for everything! The kitchen stands out, boasting a range of attractive features, such as, granite countertops, beautiful cabinetry, and stainless steel appliances. This space seamlessly connects to the spacious dining and living areas. The office is a refined space, featuring double-glass doors and wood floors. The primary bedroom offers a private retreat with an ensuite bathroom complete with double sinks, a walk-in shower, and a walk-in closet. Additional highlights include, an oversized two-car garage with coated floors, a water softener system for added comfort, and a convenient versa-lift for easy access to stored away seasonal items. This home also has a generator. Enjoy quick access to the Kilpatrick Turnpike and Hefner Parkway for ease of commuting. There are a plethora of restaurants and shops near by, as well as recreational venues and more! HOA maintains front and bark yard, common areas and gates.
- Type:
- Single Family
- Sq.Ft.:
- 4,676
- Status:
- Active
- Beds:
- 4
- Lot size:
- 0.31 Acres
- Year built:
- 1983
- Baths:
- 4.00
- MLS#:
- 1133174
- Subdivision:
- Val Verde West
ADDITIONAL INFORMATION
This is a remarkable home ready for new owners to make it their own! Nestled in the well established Val Verde neighborhood, this property has it all! The heated salt water pool will be an asset this fall when you are ready for a swim! The primary bath has been remodeled with heated floors and a tankless water heater ensures those long, hot showers! A beautiful wet bar area has an ice machine ready for entertaining and the tall ceilings make the main living area feel so large and open! Martin Nature Park, Mercy Hospital, quick access to highways and lots of close shopping put this home at the top of the list for anyone looking in the area!
- Type:
- Single Family
- Sq.Ft.:
- 1,599
- Status:
- Active
- Beds:
- 3
- Lot size:
- 0.15 Acres
- Year built:
- 2013
- Baths:
- 2.00
- MLS#:
- 1133127
- Subdivision:
- Pleasant Grove Sec 1
ADDITIONAL INFORMATION
Beautiful upgraded home in highly desirable neighborhood. Entertainers kitchen with upgraded hardware and fixtures. Open floorplan with the master suite tucked away in the back. Gorgeous cathedral ceiling in the master bedroom with stained wood beam that ties in with the beams in the living room.
- Type:
- Single Family
- Sq.Ft.:
- 2,064
- Status:
- Active
- Beds:
- 3
- Lot size:
- 0.21 Acres
- Year built:
- 1984
- Baths:
- 3.00
- MLS#:
- 1133077
- Subdivision:
- The Arbors Blk 18a & Blk 19-22
ADDITIONAL INFORMATION
Come see this wonderful home in The Arbors. Three bedrooms with Two full baths and one half bath. The Living area has a fireplace, ceiling fan, wet bar and built-ins. The Kitchen has been remodeled with granite counter-tops, breakfast bar, microwave and refrigerator. Beautifully landscaped fenced backyard with privacy to relax on the patio. Washer and dryer stay. There are 3 neighborhood pools and walking trails. Great location close to Lake Hefner and Bluff Creek park.
- Type:
- Single Family
- Sq.Ft.:
- 1,842
- Status:
- Active
- Beds:
- 4
- Lot size:
- 0.26 Acres
- Year built:
- 2015
- Baths:
- 2.00
- MLS#:
- 1132000
- Subdivision:
- Cobblestone Curve Sec 1
ADDITIONAL INFORMATION
Now offering a $2500 CONCESSION!!!! Buyers can use this for whatever they would like!! If you're seeking the perfect blend of convenience and tranquility, look no further than this stunning four-bedroom oasis, ideally situated on a serene cul-de-sac just moments from the turnpike. The moment you step inside, you'll be greeted by an inviting open floorplan featuring a beautiful kitchen island, rich wood floors, and elegant crown molding that exudes charm and sophistication. The thoughtfully chosen neutral palette allows for effortless personalization, catering to a variety of design preferences. With a spacious three-car garage, complete with ample storage and an in-ground storm shelter, practicality meets peace of mind. Nestled within a secure, exclusive neighborhood, residents can enjoy delightful amenities, including a park and pool, while the proximity to the Memorial corridor ensures all your lifestyle needs are just minutes away. Experience the best of both worlds in this idyllic home, where comfort and convenience coexist.
- Type:
- Single Family
- Sq.Ft.:
- 1,583
- Status:
- Active
- Beds:
- 4
- Lot size:
- 0.14 Acres
- Year built:
- 1985
- Baths:
- 2.00
- MLS#:
- 1132691
- Subdivision:
- Country Hollow I
ADDITIONAL INFORMATION
**Charming and Cheerful!** Step into this delightful 4-bedroom home that radiates warmth and positivity! Perfectly situated close to all the best amenities, this cozy residence offers a welcoming retreat with a layout designed for comfort. Each room is filled with natural light, creating a bright and uplifting atmosphere throughout. Whether you're hosting friends or enjoying a quiet evening, the open living spaces make it easy to feel right at home. Located in a lively neighborhood with everything you need just around the corner, this home is a true find. Come see it today and fall in love with your new happy place!
- Type:
- Single Family
- Sq.Ft.:
- 2,251
- Status:
- Active
- Beds:
- 4
- Lot size:
- 0.35 Acres
- Year built:
- 2017
- Baths:
- 3.00
- MLS#:
- 1132438
- Subdivision:
- Ponderosa Estates
ADDITIONAL INFORMATION
STUNNING!! This beautiful home has a contemporary/industrial flair that makes it stand out! The rich color scheme, and the added details are sure to set your new home apart! The Electric Fireplace with tile surround is Elegant & Eye Catching! The kitchen is a dream! The Gas Cooktop with Sleek Vent hood, Double Ovens, Walk In Pantry, and the Functional Island make this kitchen pop! Upgraded Dining with Functional storage and buffet and stacked stone backsplash make the extension seamless! The Master Suite has Patio access door, tray ceiling, and a Large Bathroom and Walk In Closet that make this room more like a spa retreat! There are 2 bedrooms and a full bath down a separate hall, both rooms are good size with nice closets! The Powder Room is just off the living/kitchen area. The 4th bedroom (Being used as a Study/Office Currently) is at the front of the home with a large window! The Laundry room isn't a pass through, it is separated and right off of the mudroom. You will love this layout!! The exterior of this great home has a covered porch overlooking the large corner lot (.35 acres). The backyard is more like an oasis with the covered patio, fireplace, and great sized yard with views of trees and wide open spaces! Of course there is a storm shelter, and sprinkler system! The location of Ponderosa Estates Addition, is easy access to the Turnpike, Shopping, Restaurants, and all the amenities! The neighborhood is set up with ponds, a community pool, and gated entry. This is a great home on a nearly perfect lot! Schedule your showing today!!
- Type:
- Single Family
- Sq.Ft.:
- 1,686
- Status:
- Active
- Beds:
- 3
- Lot size:
- 0.17 Acres
- Year built:
- 2014
- Baths:
- 2.00
- MLS#:
- 1132248
- Subdivision:
- Pleasant Grove Sec 3
ADDITIONAL INFORMATION
Beautiful corner lot 1 owner home located in the awarded Deer Creek School District. Brilliant open build equipped with 3 beds 2 baths with office/game room also includes modern living room fireplace, walk in showers, and high ceilings for amazing natural light. Spacious backyard as well as a 2 car garage and timeless kitchen containing spacious pantry partnered with marble counters and kitchen island. As for exterior the property boasts a front flowerbed with covered front porch, stunning covered back patio with oversized fenced backyard to compliment. Property is minutes away from essential destinations such as grocery stores, hospitals, etc.. View this property today we hope to see you soon
Open House:
Sunday, 9/29 2:00-4:00PM
- Type:
- Single Family
- Sq.Ft.:
- 1,617
- Status:
- Active
- Beds:
- 3
- Lot size:
- 0.09 Acres
- Year built:
- 2017
- Baths:
- 3.00
- MLS#:
- 1132019
- Subdivision:
- Cove/pleasant Grove Add
ADDITIONAL INFORMATION
Welcome to this adorable and well maintained home in the Pleasant Grove community! As you step inside from the covered front porch, you’re immediately greeted with an open concept living area that looks directly into the kitchen and dining space, perfect for entertaining. The kitchen has beautiful granite countertops, a large island, walk in pantry, and stainless steel appliances. The floor plan is an amazing layout with the primary suite downstairs, a half bathroom for guests, and the utility room. Upstairs you’ll find two secondary bedrooms and a full bathroom. Outside you’ll love the covered patio and backyard space that is the perfect sized yard for minimal maintenance. A few favorite features include wood look vinyl flooring, full guttering around the home, security system, abundance of storage, Deer Creek schools, and located with easy access to the highway! Pleasant Grove offers a community playground, walking trail, and a pond!
- Type:
- Single Family
- Sq.Ft.:
- 5,150
- Status:
- Active
- Beds:
- 5
- Lot size:
- 0.31 Acres
- Year built:
- 2000
- Baths:
- 4.00
- MLS#:
- 1132026
- Subdivision:
- Cobblestone Manor
ADDITIONAL INFORMATION
This custom-built home in one of the city’s top gated communities is a rare find at an unbeatable price. Priced well below comps in the $700k range, it’s the perfect opportunity to make it your own. Insurance claim in progress for plumbing leak. Priced to reflect current condition but repairs will be underway soon. Seller in the process of decluttering, deep cleaning, and touching up the home. The carpet’s been removed, flooring allowance is negotiable. The flexible layout features a huge master suite, two formal living rooms, a formal dining room. Outside you'll find a great outdoor space with a pool, a 3-car garage with extra driveway space, a new roof (2021), and the beauty of Cobblestone Manor’s ponds and upscale surroundings. The location couldn’t be better—close to everything, within an exclusive gated section.
- Type:
- Single Family
- Sq.Ft.:
- 3,718
- Status:
- Active
- Beds:
- 4
- Lot size:
- 0.24 Acres
- Year built:
- 2024
- Baths:
- 5.00
- MLS#:
- 1131942
- Subdivision:
- The Lakes At Annecy
ADDITIONAL INFORMATION
Step into luxury with this stunning new residence in Annecy. This exquisite home boasts refined hardwood floors, soaring ceilings, and exceptional features throughout. The gourmet kitchen is a chef's dream, featuring a built-in 8-ft refrigerator, stylish barstool seating, a sleek wet bar, and top-of-the-line stainless steel appliances. The main level offers a sophisticated study, two additional bedrooms each with their own elegant bathrooms, and an expansive primary suite with a generous walk-in closet. The opulent primary bathroom is designed for relaxation, with dual vanities—including a dedicated makeup area—and a spacious shower with dual shower heads. Upstairs, you'll discover an additional bedroom and a versatile game room, perfect for entertaining. Enhanced with spray foam insulation and a cozy fire pit, this home sits on a prime corner lot, combining privacy and prestige. Experience the unparalleled luxury and make this dream home yours before it’s gone.
- Type:
- Single Family
- Sq.Ft.:
- 3,977
- Status:
- Active
- Beds:
- 4
- Lot size:
- 0.24 Acres
- Year built:
- 2024
- Baths:
- 4.00
- MLS#:
- 1131716
- Subdivision:
- The Lakes At Annecy
ADDITIONAL INFORMATION
Discover the allure of this newly built home in Annecy! You'll appreciate the elegant hardwood floors, soaring ceilings, and other standout features. The kitchen boasts an 8 ft built-in fridge, barstool seating, walk in butlers pantry and sleek stainless steel appliances. On the main level, you'll find a study, two secondary bedrooms with their own sink areas, and a generous primary bedroom with a spacious closet. The primary bathroom offers double vanities (including a makeup area) and a large shower with dual shower heads. Upstairs, there's an extra bedroom and a game room! There is also a built in study area. This home also includes spray foam insulation, a fire pit, and is situated on a desirable corner lot. Don’t miss out—come see it before it's gone!
- Type:
- Single Family
- Sq.Ft.:
- 1,487
- Status:
- Active
- Beds:
- 3
- Lot size:
- 0.14 Acres
- Year built:
- 1983
- Baths:
- 2.00
- MLS#:
- 1131728
- Subdivision:
- Walnut Creek Estates
ADDITIONAL INFORMATION
Price improvement on this stunning residence. Plus Upgraded front flower beds . This well maintained home boasts a very large family room with fireplace and bookshelves, an oversized master with full bath and 2 closets. Step inside to discover a beautifully renovated interior, highlighted by a microwave hood combination and a new HVAC system installed in 2017. Enjoy the convenience of a 4-6 Person walk-in F5 rated standup storm shelter in the garage for added safety, peace of mind and plenty of parking still available for 2 cars. Recent upgrades include new carpeting throughout, a new garbage disposal, a new gas hot water heater and a new thermostat all installed in August, 2024. The modern touches continue in the bathrooms with granite counter tops and updated vanity mirrors. The spacious backyard has a covered patio, perfect for relaxing or entertaining guests. Situated near the Kilpatrick Turnpike, this home provides easy access to shopping and dining in all metro areas, making it an ideal location for busy lifestyles. Take advantage of this rare opportunity to own a home that seamlessly combines comfort, convenience and style. Don’t let this gem slip away - Schedule a viewing today! —- ---
Open House:
Sunday, 9/29 2:00-4:00PM
- Type:
- Single Family
- Sq.Ft.:
- 1,730
- Status:
- Active
- Beds:
- 3
- Lot size:
- 0.17 Acres
- Year built:
- 2014
- Baths:
- 2.00
- MLS#:
- 1131355
- Subdivision:
- Pleasant Grove Sec 2
ADDITIONAL INFORMATION
Welcome to your dream home, a stunning modern residence that perfectly blends comfort and convenience! This spacious property features three inviting bedrooms and two well-appointed bathrooms, making it ideal for families or those who love to entertain. The large office space offers a perfect setting for remote work or study, while the extended covered patio invites you to enjoy outdoor gatherings year-round, rain or shine. The kitchen is equipped with sleek stainless steel appliances, ensuring that cooking and meal prep are a delight. Located just off the Kilpatrick Turnpike, you’ll have quick access to all the amenities Oklahoma City has to offer, from shopping and dining to parks and entertainment. This home is not just a place to live; it’s a lifestyle waiting for you to embrace!
- Type:
- Single Family
- Sq.Ft.:
- 2,971
- Status:
- Active
- Beds:
- 4
- Lot size:
- 0.24 Acres
- Year built:
- 2021
- Baths:
- 3.00
- MLS#:
- 1130953
- Subdivision:
- The Grand Sec 1
ADDITIONAL INFORMATION
Nestled within the prestigious gates of The Grand, this custom-built residence exudes a refined elegance and contemporary charm. Boasting a prime corner lot with captivating water views, the home seamlessly blends simple sophistication and high-end finishes to create a living experience of unparalleled luxury. Step inside and be welcomed by a spacious floorplan, featuring 4 well-appointed bedrooms and 3 full bathrooms. The primary suite offers a serene respite, complete with a large soaker tub, separate shower, double vanities, and a generously-sized walk-in closet. The kitchen is a true centerpiece, outfitted with a massive island, breakfast bar, and an abundance of cabinet space. Top-of-the-line appliances, including a commercial-grade refrigerator, elevate the day-to-day cooking experience. The open-concept living room, adorned with cathedral ceilings, a gas fireplace, and built-in shelves, creates an inviting atmosphere perfect for entertaining or unwinding. Wired for surround sound, this space seamlessly integrates technology with timeless design. Step outside and discover the covered backyard patio, complete with a cozy gas fireplace, providing a tranquil setting to enjoy the peaceful views of the neighborhood lake. The community amenities, including a clubhouse and pool, are currently under construction, adding to the appeal of this exceptional property. Situated close to the Kilpatrick Turnpike, this home offers easy access to the entire metropolitan area, making it the perfect blend of privacy and convenience. Schedule your private tour today and experience the unparalleled luxury of this custom-built masterpiece.
- Type:
- Single Family
- Sq.Ft.:
- 1,909
- Status:
- Active
- Beds:
- 3
- Lot size:
- 0.1 Acres
- Year built:
- 1984
- Baths:
- 2.00
- MLS#:
- 1130607
- Subdivision:
- Fox Run #2 Amd
ADDITIONAL INFORMATION
Finally a place to call home! As you approach the home you are greeted with your own private front courtyard area that is a gardeners dream perfect for relaxation. This charming modern home features an inviting floor plan with 3 bedrooms, 2 bathrooms and is nestled in a highly desirable neighborhood close to Lake Hefner, parks, shopping and the highway. Gather in the spacious living area with a cozy fireplace and cocktail bar perfect for those nights of entertaining guests. There is a second flex space that could also be used as an office, a formal dining room or second living room. The kitchen has granite countertops with ample storage and an oversized pantry. Recent updates that add a touch of modern flair include new carpet, paint, fixtures and hardware throughout the home. Looking for a primary bedroom that is a true retreat then you found it! The spacious primary bedroom features an attached additional room that is perfect for a hobby room or workout area with sauna! Come see it today!
Open House:
Saturday, 9/28 1:00-5:00PM
- Type:
- Single Family
- Sq.Ft.:
- 3,523
- Status:
- Active
- Beds:
- 4
- Lot size:
- 0.24 Acres
- Year built:
- 2024
- Baths:
- 4.00
- MLS#:
- 1130436
- Subdivision:
- Stone Manor Lakes
ADDITIONAL INFORMATION
Be the First To Purchase This New Manchester Home This plan as never been built before. This Stunning Brighton floorplan says WELCOME HOME!! With 4 beds 3.1 baths and a bonus/flex/media room has everything you are looking for. This home is all on one-level and perfect for entertaining with open family and kitchen area. The gorgeous kitchen offers stainless cooktop, granite countertops and an amazing walk-in pantry. Tons of storage thru out the home. Game/media room offers granite wet bar , beautiful cabinetry, sink and room for a full size refrigerator. Large study with beautiful French doors that make working from home easy. Navian smart Tankless Hot Water Heater, cat/cable 7.1 surround sound hard wiring, wood flooring and much, much more. Too much to list, pictures don't do it justice with all the detail. THIS IS A MUST SEE!!! DON'T MISS THIS ONE!!

Copyright© 2024 MLSOK, Inc. This information is believed to be accurate but is not guaranteed. Subject to verification by all parties. The listing information being provided is for consumers’ personal, non-commercial use and may not be used for any purpose other than to identify prospective properties consumers may be interested in purchasing. This data is copyrighted and may not be transmitted, retransmitted, copied, framed, repurposed, or altered in any way for any other site, individual and/or purpose without the express written permission of MLSOK, Inc. Information last updated on {{last updated}}
Oklahoma City Real Estate
The median home value in Oklahoma City, OK is $134,100. This is higher than the county median home value of $131,800. The national median home value is $219,700. The average price of homes sold in Oklahoma City, OK is $134,100. Approximately 52.31% of Oklahoma City homes are owned, compared to 36.67% rented, while 11.02% are vacant. Oklahoma City real estate listings include condos, townhomes, and single family homes for sale. Commercial properties are also available. If you see a property you’re interested in, contact a Oklahoma City real estate agent to arrange a tour today!
Oklahoma City, Oklahoma 73142 has a population of 629,191. Oklahoma City 73142 is less family-centric than the surrounding county with 29.88% of the households containing married families with children. The county average for households married with children is 31.33%.
The median household income in Oklahoma City, Oklahoma 73142 is $51,581. The median household income for the surrounding county is $50,762 compared to the national median of $57,652. The median age of people living in Oklahoma City 73142 is 34.1 years.
Oklahoma City Weather
The average high temperature in July is 93.5 degrees, with an average low temperature in January of 28 degrees. The average rainfall is approximately 36.5 inches per year, with 6.3 inches of snow per year.
