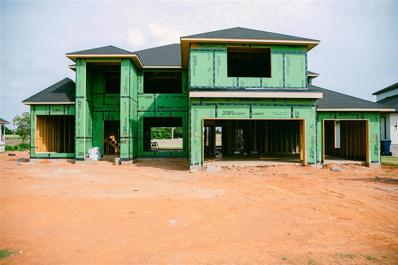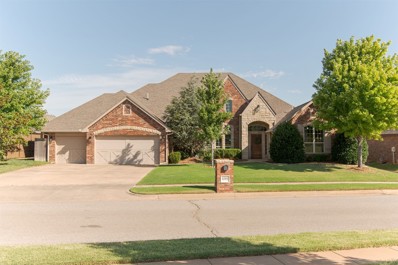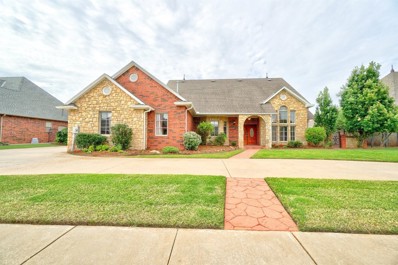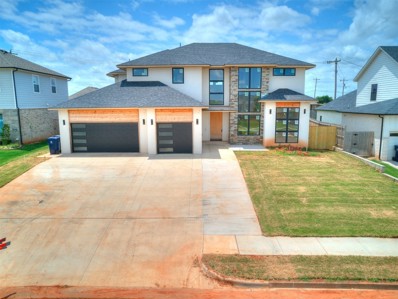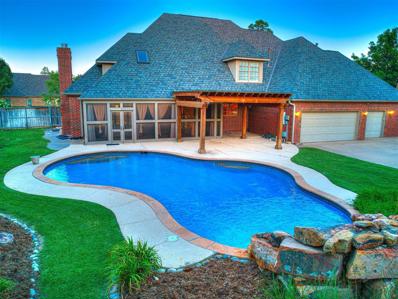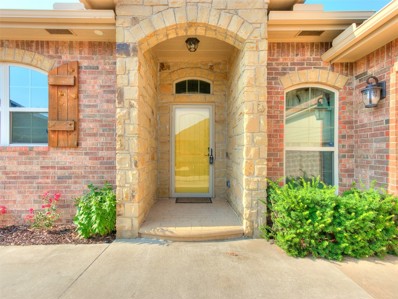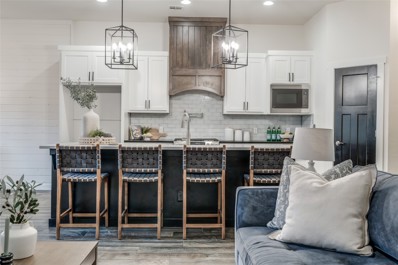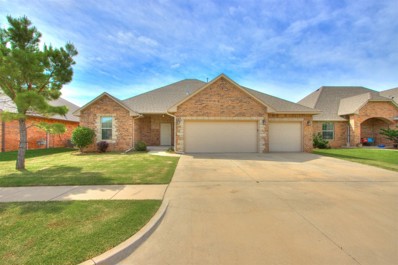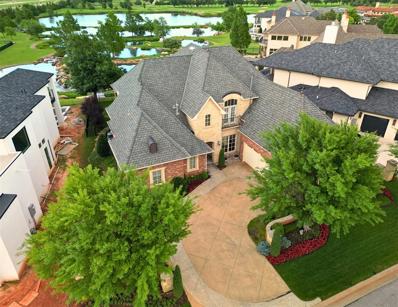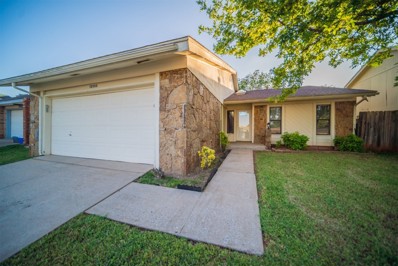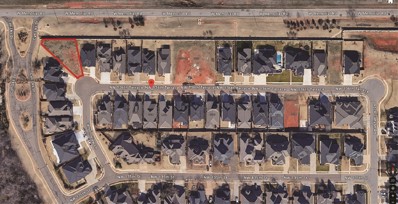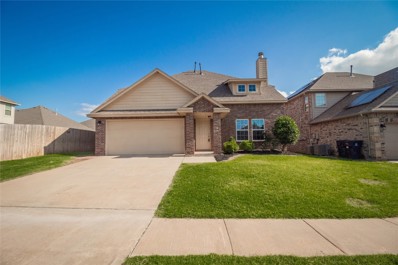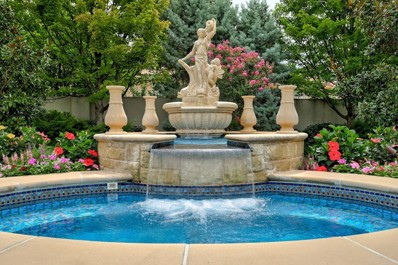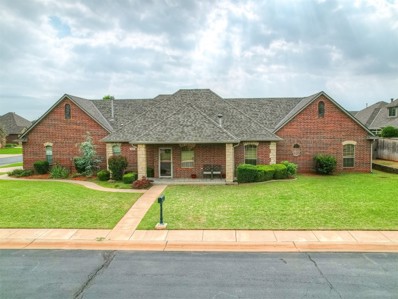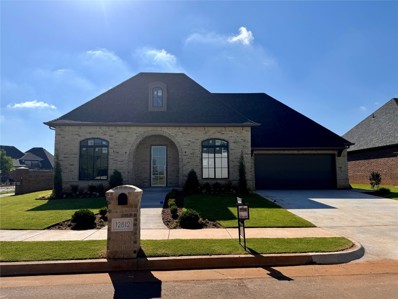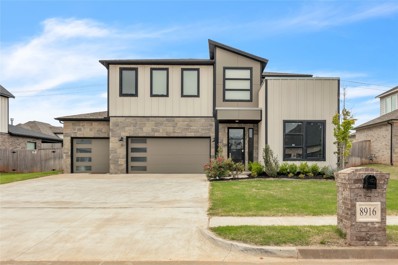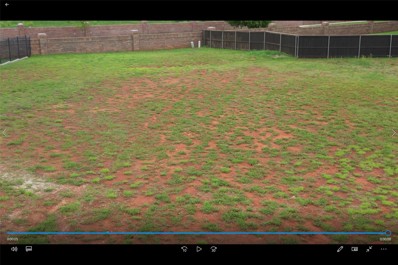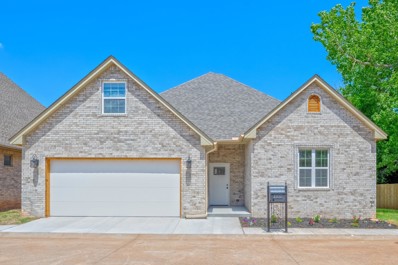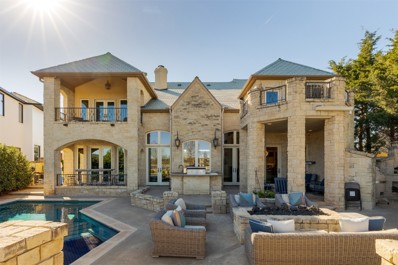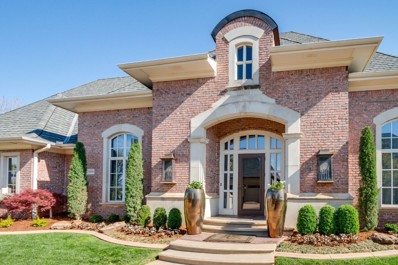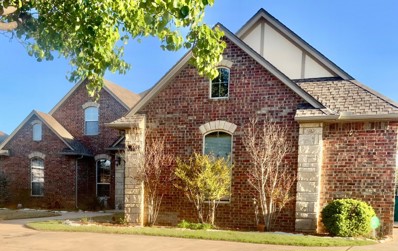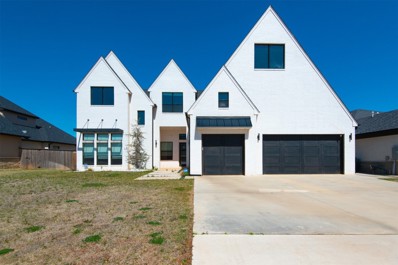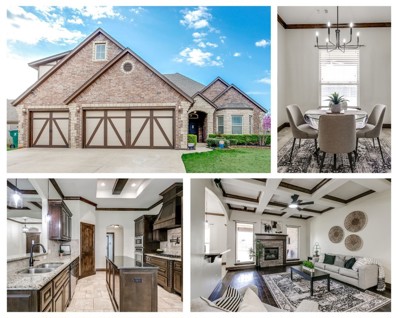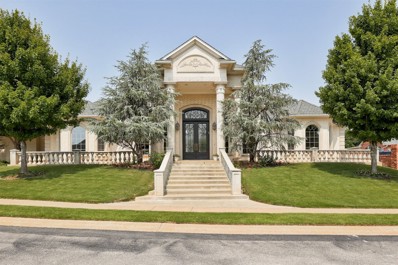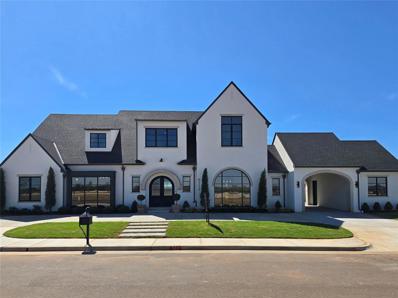Oklahoma City OK Homes for Rent
- Type:
- Single Family
- Sq.Ft.:
- 4,700
- Status:
- Active
- Beds:
- 5
- Lot size:
- 0.31 Acres
- Baths:
- 6.00
- MLS#:
- 1123257
- Subdivision:
- The Grand
ADDITIONAL INFORMATION
Welcome to this oasis of luxury living. Wake up to calming water views as you enjoy a morning latte and take in the peaceful sights in this gorgeous gated community nestled on the edge of the city. This 4700 sq ft 5 bed and 5 ½ bath 3 car garage home comes with two first floor spacious master bedrooms to make everyday living comfortable, serene and delightful. Treat yourself to a spa like experience in the two master baths with walk in showers featuring rain shower heads and standalone tubs. This modern luxury abode also boasts a study, formal dining area, 2 utility rooms, a media room/game room with a wet bar, a canopied balcony for more lake view enjoyment, a covered back porch to further take advantage of outdoor living, 2 lofts on the second floor, a safe room/storm shelter finished for a master closet, and large windows that shower in beautiful natural light. Currently under construction but on its way to becoming a luxurious home ready for you to make your own. Schedule a tour to walk the property today!
- Type:
- Single Family
- Sq.Ft.:
- 4,114
- Status:
- Active
- Beds:
- 4
- Lot size:
- 0.37 Acres
- Year built:
- 2013
- Baths:
- 4.00
- MLS#:
- 1108677
- Subdivision:
- Stone Manor Lakes
ADDITIONAL INFORMATION
Welcome home to the beautiful addition of Stone Manor Lakes, where this bright and light filled 4 bedroom, 3.5 bathroom home has everything you could dream of. When you enter you are welcomed into the home office with built-in bookcases and an atmosphere to work or relax. Across from the office are two bedrooms with a jack and jill bathroom, double sinks and an abundant amount of storage. Just past the office is your formal living room and an amazing kitchen that has a large center island, double ovens and a pantry that has more space than you can imagine. Beyond the kitchen is the open living room and casual dining area that overlooks the neighborhood's green belt. When you retreat to the primary bedroom, the large windows and tall ceilings offer a sense of relaxation and peace. The primary bathroom has double vanities, a tranquil shower with a separate soaking tub and a closet that cannot be missed. There is a secondary primary bedroom off of the kitchen and living area as well as a bonus room that can be used as a media room, game room or additional living and entertaining space. The back porch is as peaceful as it gets, overlooking the greenbelt, it is the perfect spot to unwind and relax. Stone Manor Lakes is a desirable location for many reasons; the school system, the beautiful landscaping and sense of serenity.
- Type:
- Single Family
- Sq.Ft.:
- 3,747
- Status:
- Active
- Beds:
- 6
- Lot size:
- 0.29 Acres
- Year built:
- 2004
- Baths:
- 5.00
- MLS#:
- 1122062
- Subdivision:
- Hidden Creek I
ADDITIONAL INFORMATION
Best deal in town!! Rare true 6 bedroom find in North OKC!! This home in Hidden Creek is in an excellent location adjacent to Val Verde and Bocage. Multiple Highways accessed within 1-2 miles making any commute simple! HUGE Driveway with ample parking and basketball goal! Large 3 Car Garage! Incredible layout with 3 bedrooms down accompanied by a formal living, den, formal dining and formal study! Incredible woodwork throughout with 100% new paint on walls and ceiling plus 100% new carpet!! Open kitchen to the Den offers a wonderful gathering area plus a large island and great appliances allow a true Chef options to cook for big groups!! Upstairs offers a large living area perfect for movie watching or gaming area. One bedroom has its own bathroom and 2 additional bedrooms and another full bathroom! So many options with this layout!!
- Type:
- Single Family
- Sq.Ft.:
- 4,123
- Status:
- Active
- Beds:
- 5
- Lot size:
- 0.21 Acres
- Year built:
- 2024
- Baths:
- 6.00
- MLS#:
- 1115591
- Subdivision:
- The Grand
ADDITIONAL INFORMATION
Discover tranquility and modern elegance at 8924 NW 130th St, Oklahoma City. Nestled in a coveted neighborhood, this stunning property offers an unparalleled living experience. The heart of the home is a stunning open-concept living area, where towering ceilings create an impressive sense of grandeur. Entertain with ease in the seamless flow between the living, dining, and kitchen spaces, all accentuated by the abundant natural light cascading from the tall windows. With its convenient location, close to amenities, shopping, and dining, this residence offers the perfect blend of comfort and convenience. Don't miss the opportunity to put your finishing touches on this exquisite property and make it “Your New Home”!
- Type:
- Single Family
- Sq.Ft.:
- 4,160
- Status:
- Active
- Beds:
- 4
- Lot size:
- 0.4 Acres
- Year built:
- 1999
- Baths:
- 4.00
- MLS#:
- 1120618
- Subdivision:
- Cobblestone Park Sec 2
ADDITIONAL INFORMATION
Nestled within the gates of one of NW OKC's more storied communities, this stately home overlooks quaint cobblestone-lined streets, offering a picturesque setting that epitomizes classic luxurious living. The interior combines a symphony of opulent materials like marble, cork, granite, and slate, creating an ambiance of sophistication & warmth, ready for you to add your own updated style. The heart of the home is undoubtedly the chef's kitchen with double ovens, a Wolf range, granite countertops, and a spacious walk-in pantry, ensuring culinary excellence is always within reach. The ground floor is crowned by a large master suite, featuring its own flex space perfect for a library, den, office, gym, or nursery. Additionally, the suite offers two expansive closets, one with a discreet safe room for added security. Also on the ground floor, you'll find two gracious living areas and two elegant dining spaces, offering unparalleled comfort and versatility for both everyday living and entertaining. The second floor reveals three generously-sized bedrooms and a flex space that adapts to your lifestyle, as a game room, additional living area, home office, or fitness retreat. Each aspect of this home is thoughtfully designed. Outside the peaceful screened back patio, you'll find a stunning in-ground pool, cascading waterfall, lush landscaping, and a sport court creating a serene retreat perfect for relaxation and recreation all within the privacy of a motorized gate. Storage abounds throughout the home, with ample closet space. Furthermore, the heated garage provides shelter for vehicles and a designated storm shelter, offering peace of mind during inclement weather. Positioned for effortless commutes, this property offers luxurious living in a prestigious locale with swift access to urban amenities and thoroughfares. Embrace a lifestyle of unparalleled refinement and comfort in this exceptional NW Oklahoma City property.
- Type:
- Single Family
- Sq.Ft.:
- 1,883
- Status:
- Active
- Beds:
- 3
- Lot size:
- 0.1 Acres
- Year built:
- 2012
- Baths:
- 2.00
- MLS#:
- 1121272
- Subdivision:
- Hidden Creek Sec 5
ADDITIONAL INFORMATION
DOWNSIZING?! This beautiful PATIO HOME needs to be at the top of your list! 1,883 sq ft with so many amenities. Seller updates: *Freshly painted interior throughout the entire home *NEW HVAC system *beautiful custom drapes & hardwood flooring *storm shelter * low maintenance backyard with custom installed artificial turf - No Mowing! *HOA covers front yard lawn maintenance and tree pruning! Nestled in this highly desirable gated neighborhood in NW OKC, at approx. 1883 sq. ft., the home stands out as an elegant residence perfect for couples looking to downsize in a secured community in a vibrant part of the city. Boasting 3 bedrooms (1 doubles as an office or workout room) & 2 bathrooms, this patio home exudes warmth, class & comfort, perfect for entertaining too! Spacious open floor plan with lots of windows, a beautiful fireplace and a surprisingly large dinning space that easily seats 8. The primary suite is a spacious sanctuary with an enormous walk-in closet catering to all your wardrobe needs. The second bedroom is also spacious, ensuring guests enjoy privacy & comfort. Home also has a separate laundry room and huge pantry off the garage. The roof is just 3 yrs old, w/ a well insulated attic & brand new HVAC (3 months)! One of the highlights is the STUNNING BACKYARD meeting current outdoor trends w/ wrap-around artificial grass creating a picturesque setting for outdoor gatherings & NO MOWING! The patio has custom tiling & the lush greenery and potted plants enhances the ambiance & are included with the purchase. Additionally, this property boasts a two-car garage with a built-in storm shelter. Also a water softening system for appliance & plumbing longevity. It's moments away from great restaurants, shopping and highways. It's the perfect balance between convenience & tranquility. Don't miss out on this rare opportunity in NW Oklahoma City. It's more than just a house, it's a place where cherished memories are waiting to be made.
Open House:
Sunday, 9/29 2:00-4:00PM
- Type:
- Single Family
- Sq.Ft.:
- 2,316
- Status:
- Active
- Beds:
- 4
- Lot size:
- 0.13 Acres
- Year built:
- 2018
- Baths:
- 3.00
- MLS#:
- 1120760
- Subdivision:
- Ponderosa Estates
ADDITIONAL INFORMATION
Don't miss this unique opportunity to own a home in the gated community of Porches at Ponderosa! Just a short walk to the picturesque water views of amazing private ponds and green spaces. Absolutely stunning kitchen with tons of space and special features. Pot filler, double ovens, and a custom farmhouse sink with built in drying rack. You will love the wood finishes throughout the home and the spacious island, perfect for entertaining. The primary suite and two other bedrooms are located on the main level, and there is a large bonus space and 4th bedroom with its own full bathroom upstairs. Conveniently located in the NW side of OKC, with easy access to NW Expressway/Kilpatrick Turnpike, County Line Rd, Edmond/Deer Creek, Piedmont, and the heart of OKC. Top rated Piedmont schools!
- Type:
- Single Family
- Sq.Ft.:
- 2,257
- Status:
- Active
- Beds:
- 4
- Lot size:
- 0.18 Acres
- Year built:
- 2015
- Baths:
- 3.00
- MLS#:
- 1119508
- Subdivision:
- Cobblestone Curve Sec 1
ADDITIONAL INFORMATION
Instantly appealing single story 4-bedroom, 3-full bath brick home with fantastic open layout. You will never miss out on the action from the open concept kitchen featuring stainless steel appliances, granite counter tops, and breakfast area, overlooking the living area with fireplace. Includes spacious secondary bedrooms, as well as an office. Primary bedroom features a tray ceiling with ceiling fan, and large walk-in closet. Spend time outdoors in this private, fully fenced backyard. Book a tour today and feel right at home!
- Type:
- Single Family
- Sq.Ft.:
- 4,483
- Status:
- Active
- Beds:
- 4
- Lot size:
- 0.26 Acres
- Year built:
- 2006
- Baths:
- 5.00
- MLS#:
- 1120013
- Subdivision:
- Gaillardia Residence Community Sec V
ADDITIONAL INFORMATION
Welcome to your dream home in the exclusive, gated community of Gaillardia! This stunning, one-owner estate has been lovingly maintained and thoughtfully updated, featuring four spacious bedrooms and four and a half luxurious baths. Perfect for both hosting gatherings and enjoying family time, the home offers multiple living areas that effortlessly combine style and comfort. Situated on a gorgeous waterfront lot, this property provides a peaceful escape with panoramic views that are perfect for morning coffee, relaxing afternoons, or evening sunsets. Living in Gaillardia means embracing a lifestyle of luxury and leisure. With a top-notch 18-hole golf course, an elegant clubhouse, and a resort-style pool, there’s something for everyone in this vibrant community. Whether you’re hitting the golf course or enjoying a night out with neighbors, Gaillardia has it all. This home is a perfect blend of elegance and comfort, nestled in one of the most sought-after communities around. Don’t miss your chance to make this incredible property yours and start living the luxury lifestyle you’ve always wanted!
- Type:
- Single Family
- Sq.Ft.:
- 1,787
- Status:
- Active
- Beds:
- 3
- Lot size:
- 0.14 Acres
- Year built:
- 1981
- Baths:
- 2.00
- MLS#:
- 1114117
- Subdivision:
- Fox Run Rep
ADDITIONAL INFORMATION
Step into serenity with this beautiful 1787 square foot home offering three bedrooms and two baths. Situated in a peaceful neighborhood, this residence embodies the perfect blend of space, comfort, and modern living. This home offers the perfect backdrop for creating lasting memories with loved ones. Don't miss the opportunity to make this your own slice of paradise and experience the joy of gracious living every day.
- Type:
- Land
- Sq.Ft.:
- n/a
- Status:
- Active
- Beds:
- n/a
- Lot size:
- 0.23 Acres
- Baths:
- MLS#:
- 1119141
- Subdivision:
- Canyon Lakes 4th Add
ADDITIONAL INFORMATION
Welcome to luxury living in the prestigious Canyon Lakes neighborhood. This .23-acre parcel offers an unparalleled opportunity to build your dream home amidst the beauty and convenience of one of the most sought-after gated communities. Indulge in a lifestyle of leisure and relaxation with access to an impressive array of amenities. Immerse yourself in the sparkling waters of the community pool on hot summer days. Host memorable gatherings and events in the stylish clubhouse, perfect for entertaining guests. Explore the tranquil beauty of the neighborhood via picturesque walking trails that meander through lush landscapes and serene surroundings. For outdoor enthusiasts, the spring-fed fishing lakes provide an idyllic backdrop and endless opportunities for leisurely fishing and recreation. Benefit from residing in the esteemed Deer Creek school district, renowned for its dedication to academic excellence and fostering student success. Families will appreciate the exceptional educational opportunities available within this renowned district. Seize the chance to elevate your lifestyle and invest in a property that offers both luxury and convenience. Whether you're seeking a peaceful retreat or a vibrant community to call home, this lot in Canyon Lakes presents an unmatched opportunity to create the life you've always envisioned.
- Type:
- Single Family
- Sq.Ft.:
- 2,119
- Status:
- Active
- Beds:
- 4
- Lot size:
- 0.15 Acres
- Year built:
- 2015
- Baths:
- 3.00
- MLS#:
- 1118565
- Subdivision:
- Falling Springs Sec 1
ADDITIONAL INFORMATION
Just like new!-Large 4 bedroom family home. Large open living area with tall ceilings. Kitchen has granite counter-tops, gas stove and refrigerator included. En Suite downstairs with large walk-in closet. All new paint and carpet throughout. Luxury vinyl plank downstairs living area. Covered patio for entertaining. Storage shed in backyard that backs up to greenbelt. Great location in Deer Creek Schools! Neighborhood pool!
$3,500,000
5317 Wisteria Drive Oklahoma City, OK 73142
- Type:
- Single Family
- Sq.Ft.:
- 9,634
- Status:
- Active
- Beds:
- 5
- Lot size:
- 0.89 Acres
- Year built:
- 2007
- Baths:
- 8.00
- MLS#:
- 1118436
- Subdivision:
- Gaillardia Residence Community Ii
ADDITIONAL INFORMATION
## Gaillardia Grandeur: A Once-in-a-Lifetime Opportunity Experience the chance to own a true estate that could double as a fine art museum, set on nearly an acre of lushly landscaped grounds just minutes from everything. Step through the 18th-century French hand-carved oak front door into a home adorned with 19th-century stained glass, heavy plaster crown moldings, ceiling medallions, and chandeliers. The residence seamlessly incorporates European and American architectural antiques, including a walnut newel post and balusters on the grand staircase. The living room is anchored by a sculptural overmantel, while Juliet balconies add charm from above. Modern amenities include Lutron lighting and seven HVAC units for ultimate comfort. The kitchen boasts alder wood cabinets, Wolf and Sub-Zero appliances. In the den, a heavily coffered ceiling and corbels complement the carved fireplace surround. The primary suite wing features a sitting room with 14-16’ ceilings, a safe room, workout room, and his-and-hers walk-in closets and baths. There are five additional bedrooms, four with en-suite baths. Outdoor living is equally impressive, with a kitchen, living area, and a heated 12-person Jacuzzi. This estate is truly perfect in every detail.
- Type:
- Single Family
- Sq.Ft.:
- 1,908
- Status:
- Active
- Beds:
- 3
- Lot size:
- 0.17 Acres
- Year built:
- 2003
- Baths:
- 2.00
- MLS#:
- 1117876
- Subdivision:
- The Villas At Hidden Creek
ADDITIONAL INFORMATION
If you are looking for a move-in ready, well-maintained 3 bedroom, 2 bath home with minimal lawn maintenance, this is the one for you! The Villas at Hidden Creek is a highly desirable, small gated community conveniently located near shopping, restaurants and hospitals. Open concept living, dining and kitchen. Large pantry and laundry room located right off of the kitchen. The primary bedroom and bathroom are the perfect size with walk-in shower, soaker tub, double vanity, and walk-in closet. The other two bedrooms and bathroom are down the hall. Large covered patio off the dining room for your grill. Enjoy the peace-of-mind of your in ground storm shelter in the spacious 2 car garage and convenience of the lawn sprinkler system. Homes in this neighborhood sell quickly, make your appointment today!
Open House:
Saturday, 9/28 12:00-6:00PM
- Type:
- Single Family
- Sq.Ft.:
- 2,400
- Status:
- Active
- Beds:
- 3
- Lot size:
- 0.19 Acres
- Year built:
- 2024
- Baths:
- 3.00
- MLS#:
- 1114248
- Subdivision:
- Cobblestone Curve
ADDITIONAL INFORMATION
One of many new construction homes by Huelskamp Luxury Homes located in the new Villas at Cobblestone Curve! Pricing now includes refrigerator and full fenced yard with Trex fence panels to the side yard and metal panels to the front of the home. Charming single story French Chateaux Madison optimizes every square foot with its practical open floor plan. Main living area includes living, dining, and kitchen, all with 10' ceilings. Wrap around kitchen is a chef's dream with large island with ample counter-seating space; cabinets that extend to ceiling; specialty elements like spice drawer, utensil drawer, receptacle drawer, and cookie sheet cabinet; gas range top, wall oven, and microwave; and walk-in pantry. Dining room is open to main living but has a nicely defined space of its own. Living room is centered by lovely brick fireplace and enjoys views of private backyard with HOA maintained brick wall in rear and on north side yard through 12' bi-parting sliding patio doors. Tucked away, the master suite features direct access to backyard from bedroom, his and hers vanities with sit-down makeup area, large walk-in shower, freestanding soaking tub, separate stool area, and walk-in closet with built-in dresser and direct access to laundry room. Laundry room includes sink, drip rod, and convenient mud bench. On the opposite side of the home from the master suite, two spare bedrooms with a full bathroom are the perfect spaces for use as additional office, guest room, or kids' rooms. Dedicated study is conveniently located at the front of the home, near the coat closet and powder bath. This great home is rounded out with a tandem style 3-car garage. Reinforced metal valleys and hi-def ridge cap shingles. Smart home features include WiFi enabled LiftMaster garage door openers and keypad, built-in WiFi speakers, app-controlled thermostat, and touch screen alarm with doorbell camera. Estimated completion date September 2024.
- Type:
- Single Family
- Sq.Ft.:
- 2,820
- Status:
- Active
- Beds:
- 4
- Lot size:
- 0.22 Acres
- Year built:
- 2022
- Baths:
- 4.00
- MLS#:
- 1112606
- Subdivision:
- The Grand Sec 1
ADDITIONAL INFORMATION
Indulge in the exclusive lifestyle offered by The Grand, a highly coveted gated lake community. Nestled within the esteemed Piedmont school district, this inviting residence welcomes you with its seamless open-concept design, illuminated by an abundance of natural light that gracefully accentuates the sleek finishes throughout. Step inside to discover a meticulously crafted home boasting 4 bedrooms, a dedicated study, 3 full plus 1 half bath, and a 3 car garage providing ample space for both relaxation and productivity. The heart of the home lies in its well-appointed kitchen, where dining comes to life amidst a large quartz island and premium stainless steel appliances. While enjoying the kitchen, delight in the seamless flow into the living room, featuring a stunning fireplace with floor-to-ceiling tile, creating an atmosphere of refined elegance and cozy warmth. Upstairs, a versatile open bonus area awaits, bathed in natural light pouring in through numerous windows, offering the perfect space for recreation or relaxation just outside the three additional bedrooms. Don't miss out on the opportunity to make this beautiful home yours and experience the epitome of lakeside luxury living at The Grand.
- Type:
- Land
- Sq.Ft.:
- n/a
- Status:
- Active
- Beds:
- n/a
- Lot size:
- 0.3 Acres
- Baths:
- MLS#:
- 1111623
- Subdivision:
- Cobblestone Park Iii Sec 2
ADDITIONAL INFORMATION
Open House:
Sunday, 9/29 2:00-4:00PM
- Type:
- Single Family
- Sq.Ft.:
- 2,147
- Status:
- Active
- Beds:
- 3
- Lot size:
- 0.11 Acres
- Year built:
- 2024
- Baths:
- 2.00
- MLS#:
- 1111798
- Subdivision:
- The Villas At Hidden Forest 002 004 Lot 3 Ex W25ft
ADDITIONAL INFORMATION
Step into your private entry and enter a world of comfort and style in this newly crafted 3-bedroom, 2-bathroom home with a bonus room. The open-concept living and dining area welcomes you with a sleek electric fireplace, setting the scene for cozy evenings of relaxation. The kitchen is a chef's dream, boasting a luxurious design on the lower cabinets and island with the bright white cabinets that extend to the ceiling. On the main floor, retreat to the primary suite, where the soaking tub, walk-in shower, and double vanity awaits you. Two generously sized bedrooms and a well-appointed hall bathroom complete the ground floor. Tucked behind a barn door, a spacious pantry and laundry area provide convenience, with stairs leading to the upper level. Upstairs, there is a huge bonus room that could be turned into a game room, movie room, or even another living area. Relax and unwind on the back patio, ideal for evenings under the stars. Experience modern living in this brand-new home, boasting not only an open concept but also a luxurious kitchen, inviting outdoor spaces, and the security of a gated community. With its proximity to shopping, Lake Hefner, restaurants, and various attractions, this residence seamlessly blends sophistication with practicality for an exceptional lifestyle.
- Type:
- Single Family
- Sq.Ft.:
- 5,270
- Status:
- Active
- Beds:
- 3
- Lot size:
- 0.27 Acres
- Year built:
- 2006
- Baths:
- 5.00
- MLS#:
- 1106790
- Subdivision:
- Gaillardia Residence Community Sec Vii
ADDITIONAL INFORMATION
Nestled in the prestigious community of Gaillardia this custom-built luxury residence offers an unparalleled living experience. Meticulously updated with sophisticated elegance, this home is a testament to modern luxury and refined taste. Spacious rooms adorned with high-end finishes and custom details feature large windows that not only flood the space with natural light but also frame the stunning vistas outside. With a seamless blend of indoor and outdoor living areas, this home is an entertainer’s delight. The formal dining room, cozy living room with a fireplace, and multiple outdoor seating areas offer endless opportunities for hosting gatherings large and small.A true retreat, the primary suite features a sitting area and spa-like bathroom with a soaking tub, a walk-in shower, and dual vanities, alongside a generously sized walk-in closet. Wake up to serene views and enjoy direct access to the private balcony space from this luxurious sanctuary. Designed for those who adore the outdoors, the property boasts multiple areas for relaxation and entertainment. From the elegantly designed patio to the stunning pool and spa, every corner invites you to unwind in style. The outdoor kitchen and dining area allow for alfresco meals, all while soaking in the panoramic views of the lush golf course.This home represents a rare opportunity to own a piece of paradise, combining luxurious living spaces with stunning natural beauty and exclusive amenities. Whether it’s serene mornings on the golf course, gourmet cooking in the remodeled kitchen, or entertaining guests in style, this property offers a unique blend of luxury and leisure. Discover the epitome of luxury living – your dream home awaits.
- Type:
- Single Family
- Sq.Ft.:
- 4,130
- Status:
- Active
- Beds:
- 3
- Lot size:
- 0.2 Acres
- Year built:
- 1999
- Baths:
- 4.00
- MLS#:
- 1107611
- Subdivision:
- Gaillardia Residence Community
ADDITIONAL INFORMATION
This wonderful one level sits across from the Golf Course on a charming corner lot. Spacious rooms with high ceilings. A tremendous list of improvements over the years. Two Gorgeous Swavorski Crystal Chandeliers were also added since purchase. Rich Rosewood baseboards, crown molding and woodwork throughout. Kitchen is oversized with ample counterspace and storage. Stainless appliances and Subzero fridge. Every bedroom is an oversized ensuite with large walk-in closets. It could be used as a split plan for long term quests. Oversized 3 car garage has a staircase to the attic with almost 500 square feet of storage and is plumbed for the possibility of adding a bathroom. Built-in wet bar and also a small craft room off ot the laundry area. The beautifully landscaped private backyard showcasing a large covered patio and pergola with an electric powered sunscreen.
- Type:
- Single Family
- Sq.Ft.:
- 4,239
- Status:
- Active
- Beds:
- 6
- Lot size:
- 0.4 Acres
- Year built:
- 2005
- Baths:
- 3.00
- MLS#:
- 1107307
- Subdivision:
- Unpltd Pt Sec 16 13n 4w
ADDITIONAL INFORMATION
Idea layout on just under a half acre. Possible Air b&b or Bed and Breakfast as this is a multi family home. The entrance opens to a formal dining room with built in china cabinet and generous living space.Kitchen has slide out cabinets and is open to family room with fireplace. Gorgeous covered patio overlooking the spacious yard with a waterfall. Downstairs is a Large master en-suite with doors leading to private patio.Though the master bathroom you will find split vanities with built in cabinets,storage,soaking-tub walk in shower and a huge master closet. Downstairs you will find 2 more bedrooms and a large guest full bathroom. Upstairs you will find 3 bedrooms with built ins a full bath and a huge bonus room. Home has a circle driveway with ample parking.Home has waterfront and location influence with Greenbelt/Golf-course per Realist. NO HOA. Home is fully wired for alarm.The list goes on and on. Come see this Beauty!
- Type:
- Single Family
- Sq.Ft.:
- 3,182
- Status:
- Active
- Beds:
- 5
- Lot size:
- 0.24 Acres
- Year built:
- 2019
- Baths:
- 4.00
- MLS#:
- 1107128
- Subdivision:
- The Grand Sec 1
ADDITIONAL INFORMATION
BEAUTIFUL UNIQUELY CRAFTED HOME WITH AN OPEN FLOOR PLAN, VAULTED CATHEDRAL CEILING AND CHEF'S KITCHEN. LARGE KITCHEN ISLAND, MATTE BLACK COMMERCIAL RANGE WITH DUAL OVEN CAPACITY AND DOUBLE SIDED FRIDGE. YOU WILL LOVE THE MASTER BED LEADING TO THE SPA-LIKE BATHROOM AND OVERSIZED CLOSET. BONUS ROOM UPSTAIRS FEATURES A FULL BAR AND FULL BATH. COME SEE THE LARGE COVERED PATIO WITH AN OUTDOOR KITCHEN. THIS PROPERTY HAS POST-TENSION FOUONDATION, TANKLESS HOT WATER 16SEER 96% HVAC AS WELL AS THE THREE CAR GARAGE.
- Type:
- Single Family
- Sq.Ft.:
- 2,777
- Status:
- Active
- Beds:
- 4
- Lot size:
- 0.27 Acres
- Year built:
- 2014
- Baths:
- 4.00
- MLS#:
- 1101947
- Subdivision:
- Ponderosa Estates Phase 1
ADDITIONAL INFORMATION
NEW LIGHT FIXTURES, CARPET AND PAINT! Welcome to this beautiful home located in the sought-after gated community of Ponderosa Estates, within the Piedmont school district! With 4 bedrooms, 3 full baths, and a half bath upstairs, this home has a great layout. From the elegant formal dining area to the spacious bonus room upstairs, every detail has been designed to offer both luxury and comfort. The kitchen is a chef's dream, featuring a large island, big pantry and a handy pot filler above the gas stove. But it's the ceilings that truly steal the show—accentuated by five unique designs including coffered in the living room, dome in the formal dining, beams in the kitchen, vaulted with a beam in the guest bedroom, and barrel in the master suite! Outside, the covered back patio has been extended and features a cozy fireplace and TV connections, making it the perfect spot for year-round enjoyment. The side yard is extra wide and includes a double gate for easy drive-through access. The expansive bonus room upstairs is perfect for entertaining, with its own half bath making it ideal for movie nights or a dedicated kids' zone. And the neighborhood itself offers a host of amenities, from fishing in the 17-acre pond to enjoying the pool, playgrounds, basketball court, clubhouse, grill, and firepit area. Experience the best of luxury living and community amenities in this exceptional home within Ponderosa Estates—a place where you can truly live, relax, and make lasting memories.
- Type:
- Single Family
- Sq.Ft.:
- 6,210
- Status:
- Active
- Beds:
- 4
- Lot size:
- 0.39 Acres
- Year built:
- 2006
- Baths:
- 5.00
- MLS#:
- 1104125
- Subdivision:
- Cobblestone Park Sec 3
ADDITIONAL INFORMATION
Behold this majestic, Italian-inspired haven, where timeless elegance meets modern allure, conjuring an atmosphere of opulent grandeur. Step into a realm of luxury through bespoke double-framed glass doors, unveiling a lavish expanse adorned with Italian travertine floors, intricate crown moldings, and decadent fixtures. The sprawling living room beckons for glamorous soirées, while the chef's kitchen, outfitted with premier stainless steel appliances and a granite-topped island, awaits culinary mastery. Indulge in the sprawling primary suite, a sanctuary of extravagance boasting direct pool access, an oversized shower, a sumptuous Jetta tub, his and hers closets, a cedar closet/safe room, a cedar steam/sauna retreat, an exclusive exercise chamber or flex space and a lavishly appointed toilet with bidet. Crafted to perfection by the esteemed designer Jonathon Majid, this architectural marvel enchants with its celestial beauty and celestial design. This ethereal abode is a mere whisper away from enchanting walking trails, verdant greenbelts, and serene lakes, beckoning you to bask in its otherworldly splendor.
- Type:
- Single Family
- Sq.Ft.:
- 4,716
- Status:
- Active
- Beds:
- 4
- Lot size:
- 0.35 Acres
- Year built:
- 2024
- Baths:
- 5.00
- MLS#:
- 1102114
- Subdivision:
- Manors/annecy
ADDITIONAL INFORMATION
Just Completed and Open hours during the Parade of Homes! Move in Ready! STUNNING transitional styled home features open living, kitchen and breakfast, formal dining, study, 4 Beds w/2 Bedrooms 2 full and one guest bath downstairs, 2 bedrooms, 2 baths and game room/2nd living and walk out attic & storage access upper level. Move from room to room and see and feel the quality finishes and amenities! High ceilings with crown molding, wood floors, Quartz & Dekton countertops. Well appointed kitchen with island, beautiful cabinetry, Thermador stainless steel appliances including built in refrigerator and chef prep sink! Walk-in pantry with counter-top space for small appliances and coffee bar! Stunning from the floor, large picture windows, bring the outside into the front and back rooms of the house! Enjoy the spacious covered patio with fireplace, refrigerator and outside grill in your fenced in private backyard spacious enough to add a pool. Circle drive, porte-cochere and 4 car garage (allowing up to 6 car covered parking) add to the functionality and beauty of this stunning new build which exudes elegance! The Manors of Annecy is gated & features a 16-acre park presenting multiple lakes, bicycle/jogging/walking trails, tree lined streets and substantial landscaping. All this and more located in one of OKC's newest luxury neighborhoods. Conveniently located close to Highways, Shopping, Restaurant, Hospitals and more! Professional Photos coming soon! Make your appointment today!

Copyright© 2024 MLSOK, Inc. This information is believed to be accurate but is not guaranteed. Subject to verification by all parties. The listing information being provided is for consumers’ personal, non-commercial use and may not be used for any purpose other than to identify prospective properties consumers may be interested in purchasing. This data is copyrighted and may not be transmitted, retransmitted, copied, framed, repurposed, or altered in any way for any other site, individual and/or purpose without the express written permission of MLSOK, Inc. Information last updated on {{last updated}}
Oklahoma City Real Estate
The median home value in Oklahoma City, OK is $134,100. This is higher than the county median home value of $131,800. The national median home value is $219,700. The average price of homes sold in Oklahoma City, OK is $134,100. Approximately 52.31% of Oklahoma City homes are owned, compared to 36.67% rented, while 11.02% are vacant. Oklahoma City real estate listings include condos, townhomes, and single family homes for sale. Commercial properties are also available. If you see a property you’re interested in, contact a Oklahoma City real estate agent to arrange a tour today!
Oklahoma City, Oklahoma 73142 has a population of 629,191. Oklahoma City 73142 is less family-centric than the surrounding county with 29.88% of the households containing married families with children. The county average for households married with children is 31.33%.
The median household income in Oklahoma City, Oklahoma 73142 is $51,581. The median household income for the surrounding county is $50,762 compared to the national median of $57,652. The median age of people living in Oklahoma City 73142 is 34.1 years.
Oklahoma City Weather
The average high temperature in July is 93.5 degrees, with an average low temperature in January of 28 degrees. The average rainfall is approximately 36.5 inches per year, with 6.3 inches of snow per year.
