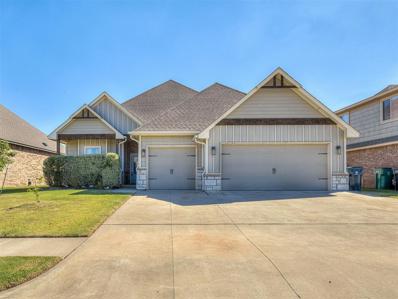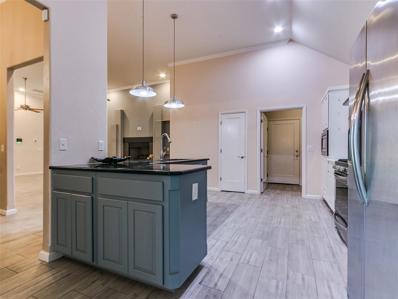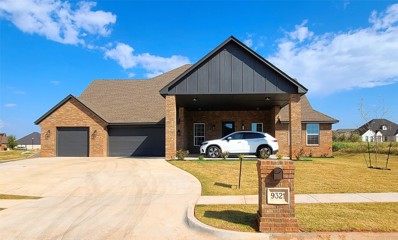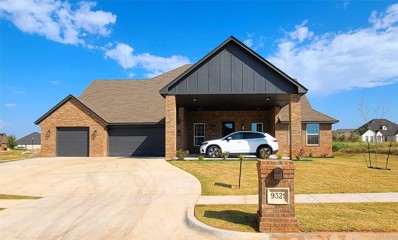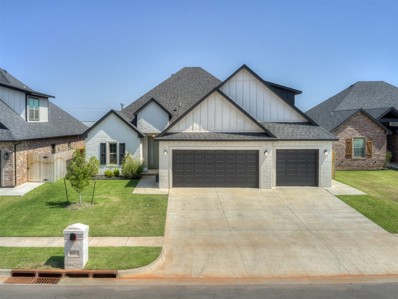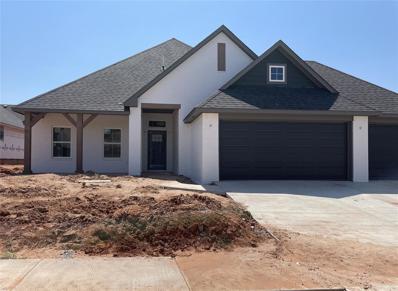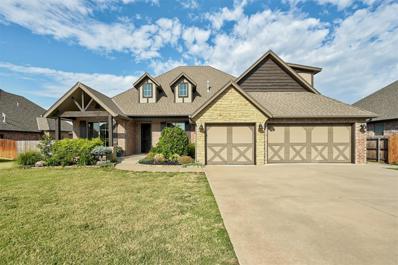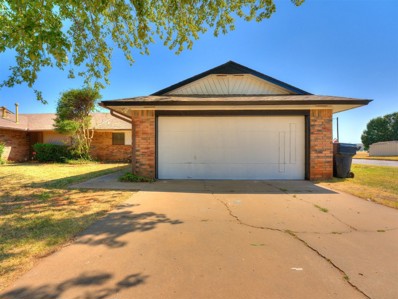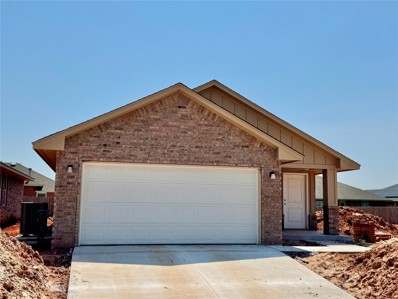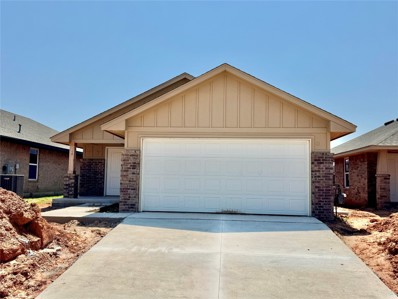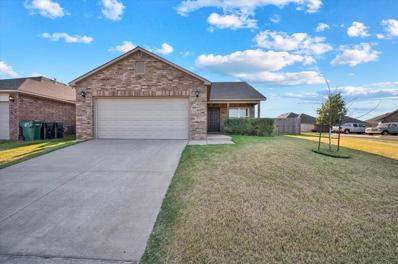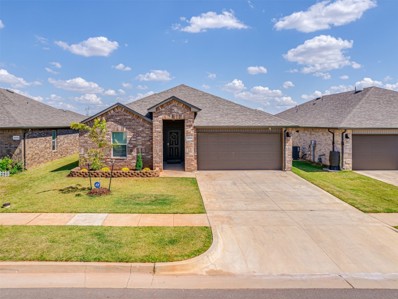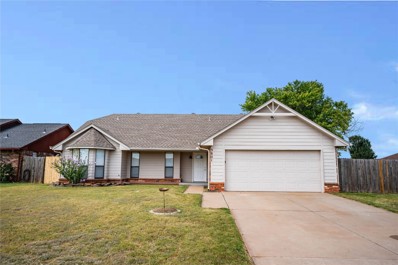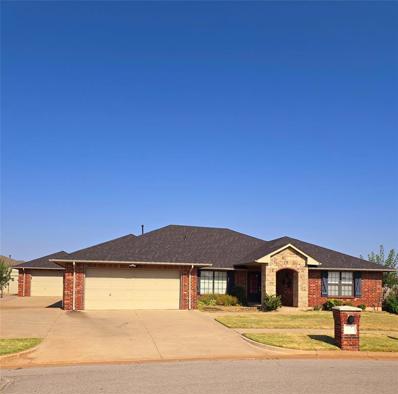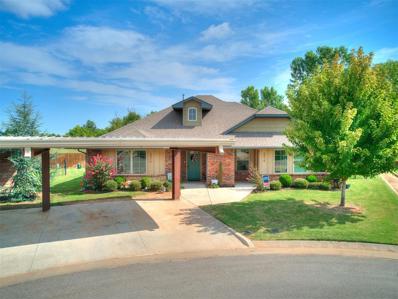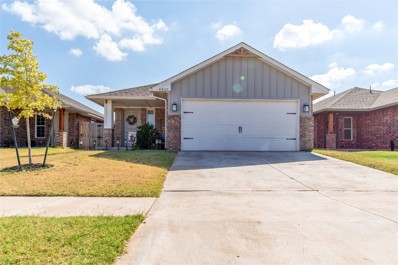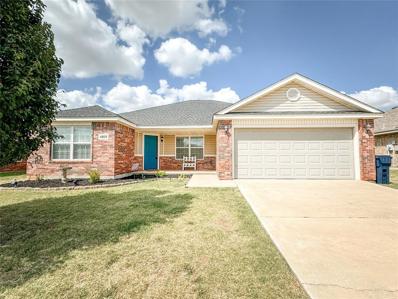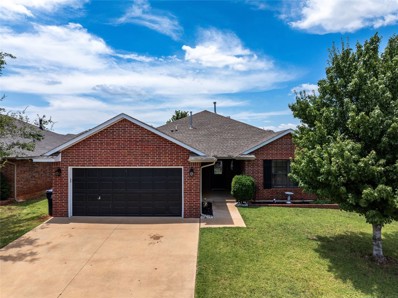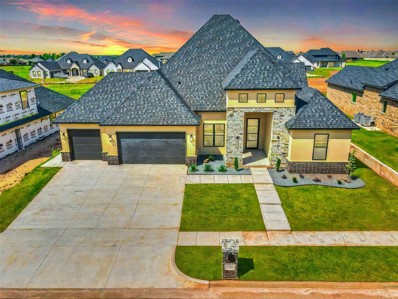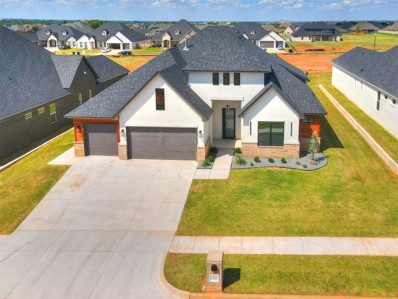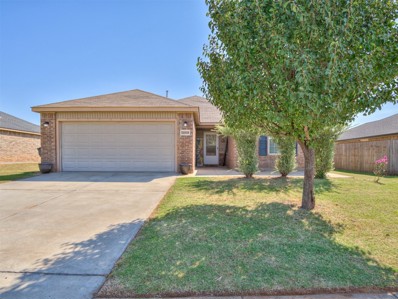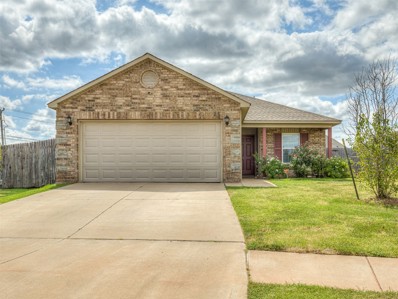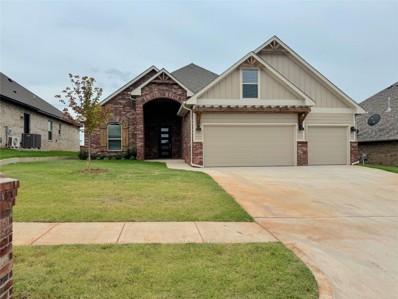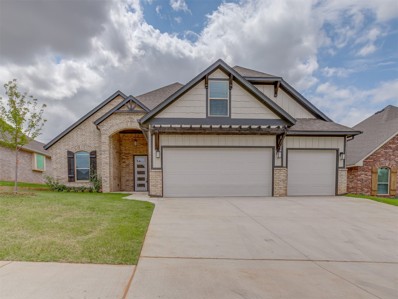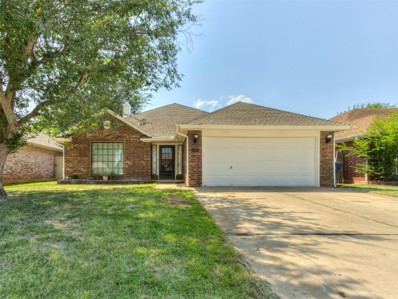Oklahoma City OK Homes for Rent
The median home value in Oklahoma City, OK is $134,100.
This is
higher than
the county median home value of $131,800.
The national median home value is $219,700.
The average price of homes sold in Oklahoma City, OK is $134,100.
Approximately 52.31% of Oklahoma City homes are owned,
compared to 36.67% rented, while
11.02% are vacant.
Listings include condos, townhomes, and single family homes for sale in Oklahoma City, OK.
Commercial properties are also available.
If you see a property you’re interested in, contact a Oklahoma City real estate agent to arrange a tour today!
- Type:
- Single Family
- Sq.Ft.:
- 2,200
- Status:
- NEW LISTING
- Beds:
- 4
- Lot size:
- 0.17 Acres
- Year built:
- 2018
- Baths:
- 2.00
- MLS#:
- 1136358
- Subdivision:
- St James Pointe Sec 2
ADDITIONAL INFORMATION
This stunning home offers the flexibility of 3 bedrooms with a dedicated office or a full 4-bedroom layout, perfect for families or those working from home, this home adapts effortlessly to your lifestyle. You'll fall in love with the airy, open lay out, highlighted by elegant coffered ceiling that add a touch of luxury to the living space. The home comes equipped with a storm shelter for peace of mind during severe weather, a tankless hot water system for energy efficiency, and a sprinkler system to keep the landscaped yard lush and vibrant. The family-friendly neighborhood offers a playground for children and a serene pond, providing a tranquil spot to unwind and enjoy the outdoors. This home combines safety, convenience, and style, making it the ideal choice for those seeking a comfortable and secure living environment. Makes this haven your own today!!
- Type:
- Single Family
- Sq.Ft.:
- 2,284
- Status:
- NEW LISTING
- Beds:
- 4
- Lot size:
- 0.24 Acres
- Year built:
- 2019
- Baths:
- 3.00
- MLS#:
- 1136928
- Subdivision:
- Silver Leaf East Sec 1
ADDITIONAL INFORMATION
Sellers offering $7,500 in closing costs AND up to $1,000 home warranty! Located in the highly sought after Mustang School District and situated on a 1/4 of an acre (MOL) corner lot w/ NO HOA! This 4 bed 3 bath home could easily be considered a 3 bed w/ study. Though considered a bedroom the middle bedroom is the size of a study, and the other two secondary bedrooms are a nice size and can easily hold a queen size bed with other furniture. Fresh paint throughout the home. Walk into this open floor plan home and see the large living area including tall ceilings and a gas fireplace, two dining rooms, and a large kitchen with an island, pantry, and a 5 burner gas stove. The primary master suite includes 2 spacious walk-in closets with ample storage, a private bath with a large walk in shower large enough to accommodate a shower chair or wheel chair and has a professionally installed grab bar and an adjustable height handheld shower nozzle, luxurious garden tub, double vanity sinks, and a linen closet. One of the secondary bedrooms can be considered a master bedroom with two closets and a door to a shared bathroom. The middle bedroom and last bedroom share a true jack and jill bathroom. All secondary bedroom closets are large with more than enough space. Step outside to your outdoor oasis with the expansive backyard featuring the large covered patio with 2 ceiling fans and is perfect for outdoor activities and relaxation. The laundry room includes countertop with cabinets. There is plenty of parking and storage space in the 3 car garage and access to the large attic. This home has too many features to list but some of these features include the insulated windows to block out outside noise, beautiful ash wood tile flooring, main living area with tall ceilings, modern light fixtures, and ceiling fans in every bedroom and 2 in the living room for extra comfort. Refrigerator and Security System with doorbell and driveway cameras will stay with home.
Open House:
Sunday, 9/29 3:00-5:00PM
- Type:
- Single Family
- Sq.Ft.:
- 3,200
- Status:
- Active
- Beds:
- 5
- Lot size:
- 0.25 Acres
- Year built:
- 2024
- Baths:
- 3.00
- MLS#:
- 1135949
- Subdivision:
- Morgan Creek Sec 3
ADDITIONAL INFORMATION
Welcome to this breathtaking 3,200 sq. ft. home in a corner lot, nestled in the sought-after Oklahoma City area and renowned for its exceptional Mustang school district. This architectural masterpiece has 5 bedrooms, 1 dedicated study room, and 3 elegantly appointed bathrooms. The home stands out with its three-car garage and a spacious drive-in carport, ensuring ample space for vehicles. Inside, the expansive kitchen, boasting a extra large island that serves as a centerpiece for gathering, topped with 3cm granite countertops and equipped with professional-grade stainless steel appliances. The large pantry complements this space, providing generous storage solutions. The 12-foot ceilings throughout the home create an open, grand atmosphere, enhancing the sense of space and luxury. In the master suite, you'll find a relaxing sitting area. Outdoor living is elevated to new heights with a large porch and patio, ideal for entertaining or enjoying peaceful moments in the serene Yukon backdrop. Option to lease for short period of time before purchase.
Open House:
Sunday, 9/29 3:00-5:00PM
- Type:
- Single Family
- Sq.Ft.:
- 3,200
- Status:
- Active
- Beds:
- 5
- Lot size:
- 0.25 Acres
- Year built:
- 2024
- Baths:
- 3.00
- MLS#:
- 1128693
- Subdivision:
- Morgan Creek Sec 3
ADDITIONAL INFORMATION
Welcome to this breathtaking 3,200 sq. ft. home, nestled in the sought-after Oklahoma City area and renowned for its exceptional Mustang school district. This architectural masterpiece has 5 bedrooms, 1 dedicated study room, and 3 elegantly appointed bathrooms. The home stands out with its three-car garage and a spacious drive-in carport, ensuring ample space for vehicles. Inside, the expansive kitchen, boasting a 14-foot-long island that serves as a centerpiece for gathering, topped with 3cm granite countertops and equipped with professional-grade stainless steel appliances. The large pantry complements this space, providing generous storage solutions. The 12-foot ceilings throughout the home create an open, grand atmosphere, enhancing the sense of space and luxury. In the master suite, you'll find a relaxing sitting area. Outdoor living is elevated to new heights with a large porch and patio, ideal for entertaining or enjoying peaceful moments in the serene Yukon backdrop. Option to lease for short period of time before purchase.
- Type:
- Single Family
- Sq.Ft.:
- 2,470
- Status:
- Active
- Beds:
- 3
- Lot size:
- 0.17 Acres
- Year built:
- 2022
- Baths:
- 4.00
- MLS#:
- 1131521
- Subdivision:
- Cedar Ridge At Morgan Creek Ph 4
ADDITIONAL INFORMATION
Welcome to this amazing luxury home in Cedar Ridge at Morgan Creek, a Mustang community! Backs to neighborhood pond and has tons of space for the entire family. This property's stylish finishes and functional floor plan make this a modern, family-ready home! The great room features plenty of space for the entire family, as well as convenient access to the chef-ready kitchen, and patio doors leading to the covered patio. Enjoy the modern fireplace, high ceilings, wood beams, and beautiful views of the backyard. This designer kitchen is complete with a center island, stainless appliances including a gas range, double and pantry. Then, when evening comes, you can retreat to your spacious oversized primary suite and relax in style- with barn door leading to a luxurious spa bathroom. Long vanity, large close with shelving and built-in dresser. Bonus room or 4th bedroom with a full bathroom is located upstairs. Don't miss the study/home office. Welcome Home!
- Type:
- Single Family
- Sq.Ft.:
- 2,001
- Status:
- Active
- Beds:
- 3
- Lot size:
- 0.19 Acres
- Year built:
- 2024
- Baths:
- 2.00
- MLS#:
- 1135958
- Subdivision:
- Cedar Ridge At Morgan Creek Section 4
ADDITIONAL INFORMATION
The Bellevue II at Morgan Creek is located within the esteemed Mustang school district. Featuring the Fresh & Airy interior design package, this residence showcases a flex room, spacious 3-car garage, and a thoughtfully crafted layout. Upon entry, a versatile flex room with a view of the front porch, presents itself as an ideal space for a home office, hobby area, playroom or home gym. The open kitchen and living area boast a gas fireplace, wood tile floors, a generous island with seating, pull out drawers in lower cabinets and designer lighting fixtures. The primary suite has a good size walk in closet and a lavish bath featuring a 6-foot tub, and walk-in shower with Schlu¨ter waterproofing. The other two bedrooms off of the living room share a full bath. Outside, a covered back porch off the dining room, complete with an outdoor fireplace, provides an inviting retreat. Situated on a 0.17-acre lot, additional amenities include a full sprinkler system, tankless water heater, healthy air filtration system, in ground storm shelter and smart home system. This Zero Energy Ready Home is unrivaled among other energy-efficient homes with its superior design and construction. Adhering to the highest standards for energy efficiency, comfort, and air quality, it promises long-term savings. Some innovations include a thermal enclosure, water and moisture barrier, ENERGY STAR® appliances, high-performance windows, a perfectly sized HVAC system, and so much more. At Morgan Creek, community amenities include a pond, playground, pavilion with picnic tables and convenient access to downtown, shopping and the airport.
- Type:
- Single Family
- Sq.Ft.:
- 2,884
- Status:
- Active
- Beds:
- 4
- Lot size:
- 0.34 Acres
- Year built:
- 2016
- Baths:
- 4.00
- MLS#:
- 1135908
- Subdivision:
- Mirabella Add
ADDITIONAL INFORMATION
Absolutely stunning home in Mustang's esteemed Mira Bella community! 3813 Bridge Wood features 4 large bedrooms, office, and upstairs bonus room--with three full baths and one half bath. Upon entry you'll find the 4 point layout with each bedroom (all downstairs) on all 4 corners of the home, and an office overlooking the street. Everyone has their own space. Upstairs features a half bath, landing area and a sunken bonus/flex room, perfect for entertaining. You'll find a cathedral ceiling in the front bedroom and a double tray ceiling in the primary. Huge primary closet and the primary bath has separate vanity areas with ample storage. The woodwork is warm and easy to keep clean. Wood floors carry from the entry into the living room and office. The kitchen features a large island with extra storage, spice rack pull-outs, a coffee corner, cabinet under-lighting, and a gas range. Pantry is huge and the hall has a built-in bar area with cut out for a beverage fridge. The large lot is the icing on the cake. Sellers have added a dog run with separate fencing and a separate area accessed from outside for dogs to keep cool or warm out of the elements. Home sits more on one side of the lot than the other to leave room for a large gate and future shop access. You can't beat the covered front and back porches. The home has been meticulously maintained and it shows. Welcome to Mirabella!
- Type:
- Townhouse
- Sq.Ft.:
- 1,200
- Status:
- Active
- Beds:
- 2
- Lot size:
- 0.12 Acres
- Year built:
- 1982
- Baths:
- 2.00
- MLS#:
- 1135668
- Subdivision:
- Winds West
ADDITIONAL INFORMATION
Discover this beautifully remodeled home featuring 2 bedrooms and 2 bathrooms, designed with modern elegance. The heart of the home is a spacious connected kitchen and living room equipped with brand-new appliances and stylish finishes. Enjoy the open living, perfect for entertaining family and friends. Each bedroom offers ample space and comfort. Conveniently located near the OKC Outlet Mall, a variety of restaurants, and the airport. With its contemporary design and prime location, this home is perfect for those seeking both style and convenience.
Open House:
Saturday, 9/28 11:00-6:00PM
- Type:
- Single Family
- Sq.Ft.:
- 1,347
- Status:
- Active
- Beds:
- 3
- Lot size:
- 0.1 Acres
- Year built:
- 2024
- Baths:
- 2.00
- MLS#:
- 1135153
- Subdivision:
- Crystal Hill Estates
ADDITIONAL INFORMATION
Welcome to this stunning home where every detail has been carefully crafted to offer comfort and style. As you step inside, you're greeted by a spacious living room that seamlessly flows into the dining room, creating an inviting space for gatherings and relaxation. The beauty of wood tile flooring extends throughout the living room, dining room, kitchen, and halls, adding warmth and elegance to every corner. In the kitchen, custom cabinets, quartz countertops, stainless steel Samsung appliances, and a tiled backsplash combine to create a chef's paradise, perfect for culinary adventures and entertaining alike. Retreat to the primary bathroom and indulge in the luxury of a large tiled shower, offering a spa-like experience right at home. The spare bedrooms are equally impressive, boasting ample space and walk-in closets to accommodate guests or family members with ease. Outside, the neighborhood beckons with a host of amenities, including a refreshing pool, clubhouse with fitness center and gathering hall, and a sprawling playground, ensuring there's always something fun to do close to home. Don't miss out on the opportunity to make this beautiful home yours. Schedule your viewing today and experience the epitome of modern living in this vibrant neighborhood!
Open House:
Saturday, 9/28 11:00-6:00PM
- Type:
- Single Family
- Sq.Ft.:
- 1,249
- Status:
- Active
- Beds:
- 3
- Lot size:
- 0.1 Acres
- Year built:
- 2024
- Baths:
- 2.00
- MLS#:
- 1135151
- Subdivision:
- Crystal Hill Estates
ADDITIONAL INFORMATION
This beautiful home delivers so much with attention to detail. Warm wood tile flows throughout the main area. The kitchen comes with custom cabinets, quartz tops, stainless steel Samsung appliances including 5 burner gas stove, built-in microwave and dishwasher and more! Spacious primary bedroom. Quartz tops in bathrooms. Neighborhood amenities include a pool, clubhouse with fitness center, and a large playground!
- Type:
- Single Family
- Sq.Ft.:
- 1,071
- Status:
- Active
- Beds:
- 3
- Lot size:
- 0.14 Acres
- Year built:
- 2017
- Baths:
- 2.00
- MLS#:
- 1135433
- Subdivision:
- Winds West Vi
ADDITIONAL INFORMATION
Welcome to your new home! This charming corner lot property is a perfect starter home for a newlywed couple or single family! This home is located in the Mustang School District featuring 3 beds 2 baths, updated light fixtures, recessed lighting, fresh touch up paint, and carpet was recently washed. It's prime location with easy and quick access to major highways and turnpike for quicker commute to schools and shopping areas. Schedule your private showing today! Sellers reserve; Ring doorbell, washer & dryer all information deemed to be reliable buyers to verify all facts incl. school district and sq ft
- Type:
- Single Family
- Sq.Ft.:
- 2,062
- Status:
- Active
- Beds:
- 4
- Lot size:
- 0.13 Acres
- Year built:
- 2020
- Baths:
- 2.00
- MLS#:
- 1135427
- Subdivision:
- Mongage Sec 2
ADDITIONAL INFORMATION
Discover this immaculate home, better than new and filled with exceptional amenities. The highly sought-after Kingston floor plan boasts spacious living areas, including a generous kitchen, expansive living room, and a luxurious master suite. As you enter, you'll be greeted by an inviting foyer that leads you into the great room. The large kitchen is a chef's dream, featuring granite countertops, stainless steel appliances, a pantry, and a massive island—perfect for meal prep, entertaining, and casual dining. The living room is ideal for accommodating even the largest sectionals to create plenty of seating for all your needs. This thoughtfully designed layout includes two well-sized bedrooms near the front of the home, accompanied by a full bath. The third bedroom is conveniently located off the middle of the home, while the primary suite, situated at the back for maximum privacy. This huge suite offers ample space for a a king size bed, nightstands, and a sitting area or home office. The primary bath is a retreat in itself, complete with dual sinks, soaking tub, a spacious shower, ample storage, and a generous walk-in closet. Step outside to the backyard featuring a covered patio and plenty of room for entertaining. Additional highlights of this remarkable home include a storm shelter, sprinkler system, full guttering, tankless water heater, window blinds, and new vinyl flooring. Situated in an active social neighborhood with two playgrounds and a community pool! This home is ideally located near elementary and middle schools, as well as a variety of restaurants and entertainment options. Don’t miss your chance to own this exquisite property!
- Type:
- Single Family
- Sq.Ft.:
- 1,511
- Status:
- Active
- Beds:
- 3
- Lot size:
- 0.17 Acres
- Year built:
- 1982
- Baths:
- 2.00
- MLS#:
- 1132088
- Subdivision:
- Winds West
ADDITIONAL INFORMATION
Welcome to this charming 3-bedroom, 2-bathroom home located in the desirable Western Heights School district. With 1,511 square feet of comfortable living space, this residence offers both style and functionality. Highlights include: • Inviting Living Room: Featuring a cozy fireplace, ceiling fan, and seamless flow into a spacious dining area. • Modern Kitchen: Equipped with a new stove, microwave, and refrigerator, perfect for home cooking. • Outdoor Entertaining: Enjoy a large open patio and a sizable concrete pad in the side yard, ideal for gatherings and relaxation. • Primary Bedroom: Spacious and featuring an en-suite bathroom with a convenient shower. • Additional Features: Recent updates include fresh paint, new carpet, and new appliances (stove, dishwasher, microwave). Plus, an inground storm shelter for added safety. Please note: Proof of funds or a lender letter of approval is required with all offers. Buyer is responsible for verifying all information. For a closer look, check out the marketing video on YouTube by searching the address.
- Type:
- Single Family
- Sq.Ft.:
- 2,201
- Status:
- Active
- Beds:
- 3
- Lot size:
- 0.32 Acres
- Year built:
- 2005
- Baths:
- 3.00
- MLS#:
- 1134930
- Subdivision:
- Winds West Iii
ADDITIONAL INFORMATION
This beautifully maintained 3-bedroom, 2.5-bath brick home, built in 2005, offers a perfect blend of comfort, convenience, and style in the sought-after Mustang School District. As an owner-agent Realtor, I am excited to present this exceptional property, designed to meet all your needs! Key Features: 3 Bedrooms, 2.5 Baths: Spacious and welcoming layout perfect for families. Wood Floors & Carpet: A combination of elegant wood flooring and plush carpet throughout the home for both luxury and comfort. Office & Den: Enjoy dedicated spaces for working from home and additional relaxation. Spacious Master Bedroom: The large master suite includes a generously sized walk-in closet, with washer and dryer conveniently located inside and overhead shelving for additional storage. New Kitchen Appliances: The kitchen is equipped with all-new stainless-steel appliances, including a gas stove, oven, microwave, and dishwasher. T Custom Kitchen Cabinets: Tons of storage with custom-built cabinets, offering style and functionality. Extended RV Drive: Perfect for RV parking or additional vehicle space. Additional Brick Shop/2-Car Garage: The shop matches the home with a brick exterior and features a new roof installed in 2022. Comes with a garage opener for convenience. Central heat and air New Roof (2022): Recently updated roof for long-term reliability and peace of mind. Central Heat & Air: Efficient HVAC system ensures year-round comfort. Beautiful Exterior: The home, as seen in the photo, boasts excellent curb appeal with its classic brick exterior and modern design. The front lawn is well-kept, and the stone-accented entrance provides a welcoming feel. This home is in a quiet, family-friendly neighborhood with easy access to Mustang Schools and local amenities. Whether you're looking for custom kitchen storage, a spacious master suite with a unique walk-in closet setup, or a property with an RV drive and additional shop space it has it all
- Type:
- Single Family
- Sq.Ft.:
- 2,106
- Status:
- Active
- Beds:
- 3
- Lot size:
- 0.25 Acres
- Year built:
- 2017
- Baths:
- 3.00
- MLS#:
- 1133731
- Subdivision:
- Whispering Creek Ph 1
ADDITIONAL INFORMATION
You deserve the life you’ve worked so hard for all these years. Whispering Creek is a beautiful gated active adult retirement community. It is more than just a place to live. It is a refreshing way of life! Whispering Creek offers you freedom to live life as you choose, with plenty of time to pursue personal interests. A host of features has been designed with your relaxation, security, and convenience in mind. Leave the burden of home ownership behind and lease your new home. Whispering Creek is made up of attractive duplex homes in a private, gated neighborhood that features a spacious clubhouse, waterfalls, sidewalks, green spaces, and a wooded creek for a beautiful backdrop! Friendly neighbors, fitness center, social events, storm shelter, walking trails, and other premier amenities are steps away from your front door. We handle all lawn care, maintenance, and property management so you can focus on fun and friends. not disturb tenants. 24 hour notice to show required. Appointments are required for all showings. One side is rented .
- Type:
- Single Family
- Sq.Ft.:
- 1,347
- Status:
- Active
- Beds:
- 3
- Lot size:
- 0.1 Acres
- Year built:
- 2022
- Baths:
- 2.00
- MLS#:
- 1133437
- Subdivision:
- Crystal Hill Estates Section 3
ADDITIONAL INFORMATION
Welcome to your "Better than New" home in Mustang School District! This stunning custom-designed residence was built in 2022 and the seller has already added the following for you! Beautiful custom blinds throughout, a full custom installed privacy fence, tankless hot water system. Living/dining is an open-concept lifestyle, perfect for entertaining and gatherings. The main living space features modern wood-look tile flooring, while plush carpeting adds comfort and warmth to the bedrooms. The Chef's kitchen features modern kitchen cabinetry, quartz countertops, subway tile backsplash, a gas stove with 5 burners and a built in griddle, and a quartz topped island that overlooks the dining and living areas. This home has an ideal space for cooking, dining, and relaxing. The primary bedroom has a full en-suite bathroom with and double master closets. There are two additional well-appointed bedrooms and a second full bathroom. Additional features include a convenient two-car garage, modern fixtures, and energy-efficient systems, ensuring both comfort and sustainability. Residents of this vibrant neighborhood enjoy access to top-notch amenities, including a clubhouse, gym, pool, and playground. Whether you're looking to stay active or relax with friends, there's something for everyone.
Open House:
Sunday, 9/29 2:00-4:00PM
- Type:
- Single Family
- Sq.Ft.:
- 1,682
- Status:
- Active
- Beds:
- 4
- Lot size:
- 0.18 Acres
- Year built:
- 2013
- Baths:
- 2.00
- MLS#:
- 1133716
- Subdivision:
- Brighton Pointe
ADDITIONAL INFORMATION
Charming, cozy, and pristine, this home awaits its new owners! Conveniently located near I-40, the Turnpike, and HWY 152, your commute to work, shopping, or dining is a breeze. Four generous sized bedrooms, two bathrooms, a two-car garage, plus a 6-8 person storm shelter. This home boasts tall ceilings throughout. The master suite includes newer carpet, an en suite bathroom with a walk-in closet, soaker tub, and a combined makeup vanity and sink. Upgrades include a new roof in 2023 and a new gas stove, with regular servicing of the AC unit. The floorplan is intelligently designed, maximizing the use of space. Enjoy the spacious backyard set up, fire pit and wood benches- great for entertaining! Consider making 4805 Hunter Blvd your home for the holidays!
- Type:
- Single Family
- Sq.Ft.:
- 1,699
- Status:
- Active
- Beds:
- 3
- Lot size:
- 0.15 Acres
- Year built:
- 2010
- Baths:
- 2.00
- MLS#:
- 1133750
- Subdivision:
- Winds West Iv
ADDITIONAL INFORMATION
Take in the space of this 2010 build with everything from natural light to boasting room sizes. The open entry allows for access to your open living space and private access to your two large bedrooms split by a common bathroom. The fireplace is the prime example of warmth and seclusion into your offset primary suit. This natural light filled primary bath is accompanied by two sinks, a large tub, walk-in glass shower and a massive walk-in closet. n the common areas, wrapping around the kitchen island enjoy the opportunity to host gathering with a designated dining area and eat-in island. The kitchen comes attached to a huge pantry, designated laundry area, and entry to the garage. The back patio is idea for coffee and cookouts while the backyard is open and full fenced with a storage shed just to the north of the house. Just about 20 minutes from Downtown OKC, Edmond, and El Reno. This location is prime to access to the turnpike, shopping, and eating, welcome home!
- Type:
- Single Family
- Sq.Ft.:
- 3,013
- Status:
- Active
- Beds:
- 4
- Lot size:
- 0.26 Acres
- Year built:
- 2024
- Baths:
- 4.00
- MLS#:
- 1133287
- Subdivision:
- Morgan Creek Sec 3
ADDITIONAL INFORMATION
Experience LUXURIOUS LIVING in this stunning new construction home located in the highly sought-after Mustang School District. This residence boasts an impressive wrought iron entry door by MonteCristo, welcoming you into an interior that seamlessly blends style and functionality. The kitchen is a chef’s dream, featuring a Scullery/Butler's Pantry complete with an appliance hutch and quartz countertops that extend from the kitchen, with various accessories, and a multi-function Frigidaire double oven. Every detail has been meticulously crafted, from the full-extension, soft-close cabinetry to the ambient LED strip lighting that enhances the kitchen island, living room built-ins, and the primary bedroom and bathroom areas. The primary suite offers a retreat with floating vanities, an intricately designed vanity, and a modern gray stone fireplace with a quartz surround. The primary bath continues the theme of luxury with a quartz bench, shelves, and glass-enclosed shower areas. The home’s functional design is further highlighted by a multi-purpose mudroom featuring a desk and storage built-ins, a pet wash station in the laundry room, and a workstation garage with a convenient rear door. The living room exudes warmth and sophistication with oversized built-ins flanking the fireplace, while the entire home is designed for both beauty and utility. The 4th bedroom has been crafted for an easy transition to a media/theater/flex room. In addition to the 4th bedroom, there is an additional study. This home is the perfect blend of modern amenities and timeless elegance, designed for those who appreciate quality craftsmanship and thoughtful design.
- Type:
- Single Family
- Sq.Ft.:
- 3,102
- Status:
- Active
- Beds:
- 4
- Lot size:
- 0.27 Acres
- Year built:
- 2024
- Baths:
- 3.00
- MLS#:
- 1133281
- Subdivision:
- Morgan Creek Sec 3
ADDITIONAL INFORMATION
Welcome to your DREAM HOME in the heart of Morgan Creek Addition with Mustang Schools! This stunning new construction combines modern design with thoughtful details that make everyday living a pleasure. As you step through the beautiful wrought iron entry door by MonteCristo, you’ll immediately feel the warmth and elegance that this home exudes. The kitchen is the heart of the home, designed for both cooking and gathering. You’ll love the workstation sink with its handy accessories, the Frigidaire double oven for all your culinary adventures, and the open pantry concept that blends seamlessly with the quartz countertops. It’s a space where you can truly enjoy creating meals and memories, without cluttering the countertops! This home is full of special touches, like the soft-close cabinetry throughout, and the ambient LED lighting that adds a cozy glow to the kitchen island, living room, and even the primary suite. Speaking of the primary suite, it’s a true retreat with floating vanities, a beautifully detailed vanity area, and a modern stone fireplace that’s perfect for relaxing by the fire. Every bathroom has been designed with care, featuring glass-enclosed showers, quartz benches, and shelves in the primary bath that make your daily routine feel like a spa experience. The living room is equally inviting, with oversized built-ins around the fireplace, providing both style and storage. Practicality meets luxury in the multi-purpose mudroom, complete with a desk and storage, and a pet wash station in the laundry room that makes taking care of your furry friends easy. The workstation garage with a rear door offers the perfect place for projects and hobbies. The 4th bedroom could easily be a flex space or movie theater with a built in drink/snack station! This home is more than just a place to live—it’s a place where every detail has been considered to make life more enjoyable. Come see it for yourself, and imagine the memories you’ll create here.
Open House:
Sunday, 9/29 2:00-4:00PM
- Type:
- Single Family
- Sq.Ft.:
- 1,528
- Status:
- Active
- Beds:
- 3
- Lot size:
- 0.18 Acres
- Year built:
- 2014
- Baths:
- 2.00
- MLS#:
- 1133227
- Subdivision:
- Brighton Pointe Ph Iii
ADDITIONAL INFORMATION
This stunning, move-in-ready home is brimming with fantastic updates! Featuring smart home technology, elegant crown molding, granite countertops, and a secure storm shelter, it’s designed for modern living. The property also boasts all LED lighting, an extended front patio, and stylish wood blinds. The kitchen dazzles with staggered black cabinets and much more. The master suite offers both a separate shower and a relaxing tub. And for outdoor enjoyment, there’s even a TV setup! This home is in pristine condition and won’t be available for long. Seller offering buyers credit for new carpet.
- Type:
- Single Family
- Sq.Ft.:
- 1,770
- Status:
- Active
- Beds:
- 4
- Lot size:
- 0.28 Acres
- Year built:
- 2017
- Baths:
- 2.00
- MLS#:
- 1132354
- Subdivision:
- Winds West 6
ADDITIONAL INFORMATION
Welcome to your new home in the highly sought-after Mustang School District! This expansive true 4 bedroom residence boasts an abundance of storage throughout, ensuring you have room for all your needs. The home is equipped with energy-efficient solar panels, providing both environmental benefits and lower utility bills- usually under $15 per month (ask agent for more details!). Enjoy a generous living space designed for comfort and functionality, perfect for entertaining. Home sits on one and a half generously sized lots. This home offers both practicality and modern features in a vibrant community. Don’t miss out on this perfect blend of comfort, efficiency and room to grow!
- Type:
- Single Family
- Sq.Ft.:
- 2,185
- Status:
- Active
- Beds:
- 4
- Lot size:
- 0.18 Acres
- Year built:
- 2023
- Baths:
- 2.00
- MLS#:
- 1132817
- Subdivision:
- Cedar Ridge At Morgan Creek Sec 3
ADDITIONAL INFORMATION
Welcome to your new home in sought after Mustang School District. New construction home is complete and ready for a new homeowner. Neutral colors and natural lighting greet you at the door! With 4 spacious bedrooms, 3 baths and an oversized 3 car garage, this home is designed for comfort and convenience. Enjoy the bonus room/4th bedroom upstairs with it own private full bath. Upstairs bonus rooms/game room/4th bedroom/guest suite has its own dedicated heat & air system. Study adjacent to primary can be used as a sitting area/nursery or 5th bedroom. Your gorgeous kitchen boasts a sizable island perfect for meal prep or entertaining your guests. The kitchen features stainless steel appliances, under cabinet lighting, quartz countertops and a vast amount of custom cabinetry for storage. The kitchen opens to the living area with the main focal point being the fireplace surround extending from floor to ceiling. Recessed electric fireplace, beamed ceilings & large windows allow for plenty of natural lighting. Wood like plank tile featured throughout to include hallways and laundry room. Your new home features a study adjacent to the primary suite which can be used as an office or 5th bedroom. All bedrooms including the study feature a ceiling fan & 2" blinds. Your private primary suite offers a wainscoting wall & large windows which lend plenty of natural lighting. Primary bath features their own separate quartz countertop vanities, a floor to ceiling tiled walk in shower, a relaxing jetted tub and an extensive primary closet with seasonal storage space. Step outside onto your spacious covered patio and enjoy your fenced backyard. Builder is offering a $5000 Builder "Buyers Choice" Bonus! Incentive can be used towards additional upgrades, closing costs, rate buy down, etc. Please call for additional information and amenities. Taxes are not accurate. They are based on land only and have not been assessed. Buyer & buyer rep to verify all information. Mustang Schools
- Type:
- Single Family
- Sq.Ft.:
- 2,185
- Status:
- Active
- Beds:
- 4
- Lot size:
- 0.18 Acres
- Year built:
- 2023
- Baths:
- 3.00
- MLS#:
- 1132735
- Subdivision:
- Cedar Ridge At Morgan Creek Sec 3
ADDITIONAL INFORMATION
Welcome to your new home in sought after Mustang School District. Current new construction model home is complete and ready for a new homeowner. Neutral colors and natural lighting greet you at the door! With 4 spacious bedrooms, 3 baths and an oversized 3 car garage, this home is designed for comfort and convenience. Enjoy the bonus room/4th bedroom upstairs with it own private full bath. Upstairs bonus rooms/game room/4th bedroom/guest suite has its own dedicated heat & air system. Your gorgeous kitchen boasts a sizable island perfect for meal prep or entertaining your guests. The kitchen features stainless steel appliances, under cabinet lighting, quartz countertops and a vast amount of custom cabinetry for storage. The kitchen opens to the living area with the main focal point being the fireplace surround extending from floor to ceiling. Recessed electric fireplace, beamed ceilings & large windows allow for plenty of natural lighting. Wood like plank tile featured throughout to include hallways and laundry room. Your new home features a study adjacent to the primary suite which can be used as an office or 5th bedroom. All bedrooms including the study feature a ceiling fan & 2" blinds. Your private primary suite offers a wainscoting wall & large windows which lend plenty of natural lighting. Primary bath features their own separate quartz countertop vanities, a floor to ceiling tiled walk in shower, a relaxing jetted tub and an extensive primary closet with seasonal storage space. Step outside onto your spacious covered patio and enjoy your fenced backyard. Builder is offering a $5000 Builder "Buyers Choice" Bonus! Incentive can be used towards additional upgrades, closing costs, rate buy down, etc. Please call for additional information and amenities. Taxes are not accurate. They are based on land only and have not been assessed. Buyer & buyer rep to verify all information. Mustang Schools
Open House:
Sunday, 9/29 12:00-2:00PM
- Type:
- Single Family
- Sq.Ft.:
- 1,634
- Status:
- Active
- Beds:
- 3
- Lot size:
- 0.12 Acres
- Year built:
- 1994
- Baths:
- 2.00
- MLS#:
- 1132323
- Subdivision:
- Winds West Ii
ADDITIONAL INFORMATION
Home sweet home is calling your name with this gem nestled on a quiet street in the Winds West neighborhood. Home has 3 incredibly spacious bedrooms with two full bathrooms creating a floorplan that is great for individuals or a family. It's love at first sight when you pull into the driveway and immediately notice a rocked flower bed and large, mature tree providing tons of shade. Hard flooring greets you in the entry along with neutral tones that will make it easy for you to create your own space. Fresh paint, new carpet, new water heater and toilets are the perfect updates for this home. Built-ins provide storage next to the beautiful double-sided fireplace that has a raised hearth and creates warmth in the kitchen as well as the living room. Kitchen is built for a chef with gas stainless stove and endless counter space. Primary suite has dual closets, standing shower and is flooded with natural light from large windows. Bedrooms have fans, great sized closets and share a bathroom that has a tub/shower combo. Back yard is perfect for entertaining guests and hosting friends for fall sports with plenty of concreted space for patio furniture and grass to set up a swing set or game of cornhole. Easy to call this one HOME~

Copyright© 2024 MLSOK, Inc. This information is believed to be accurate but is not guaranteed. Subject to verification by all parties. The listing information being provided is for consumers’ personal, non-commercial use and may not be used for any purpose other than to identify prospective properties consumers may be interested in purchasing. This data is copyrighted and may not be transmitted, retransmitted, copied, framed, repurposed, or altered in any way for any other site, individual and/or purpose without the express written permission of MLSOK, Inc. Information last updated on {{last updated}}
