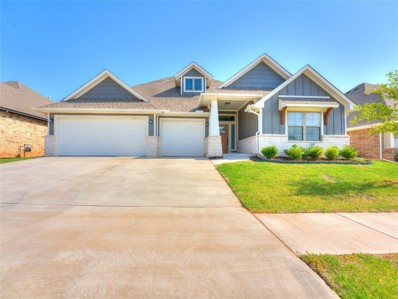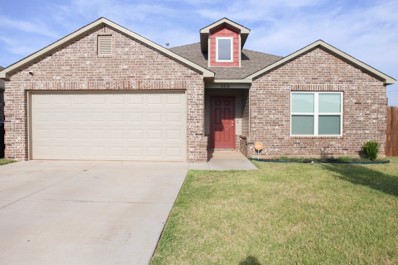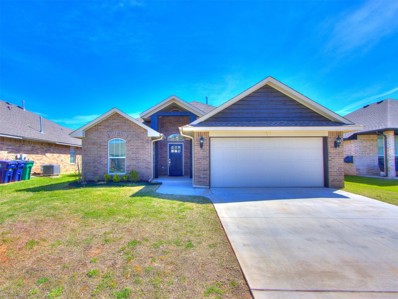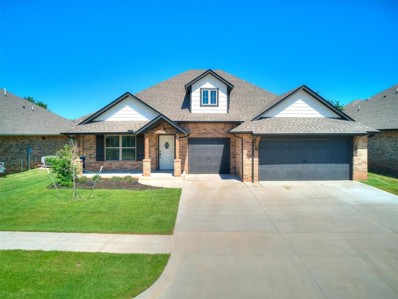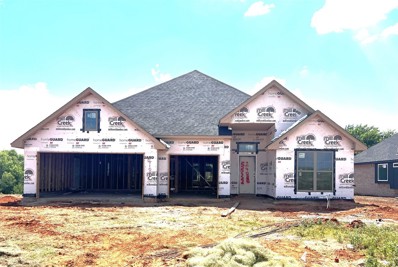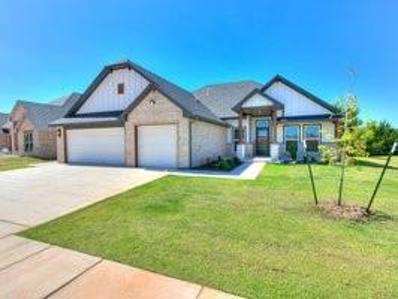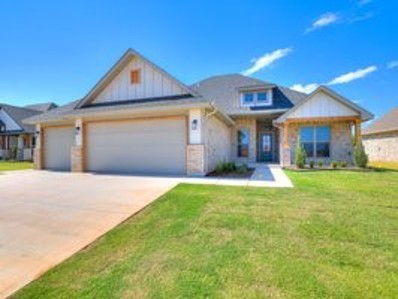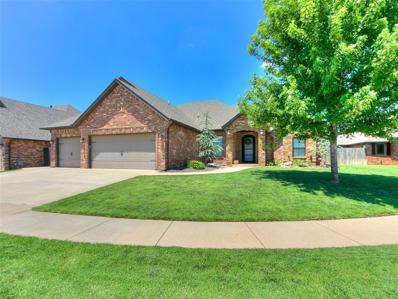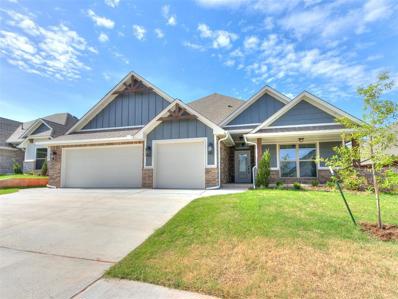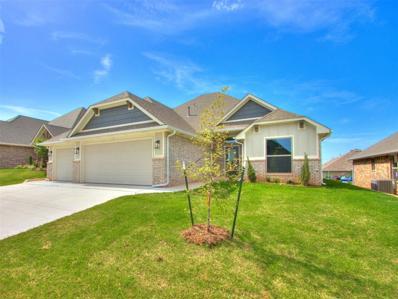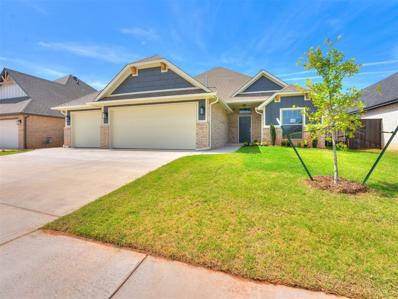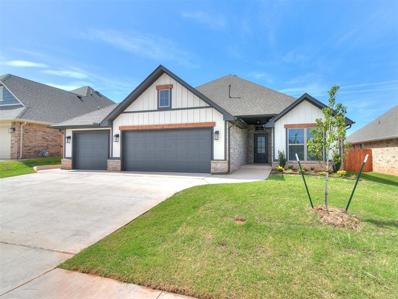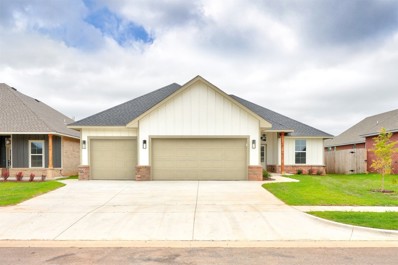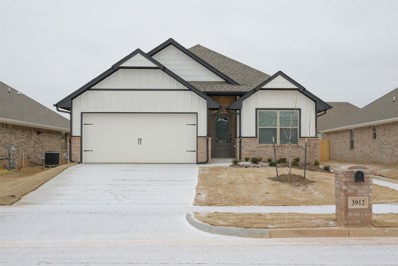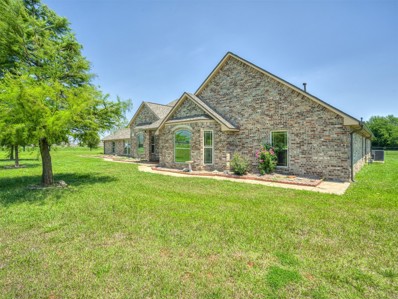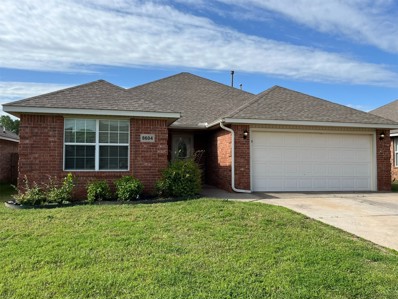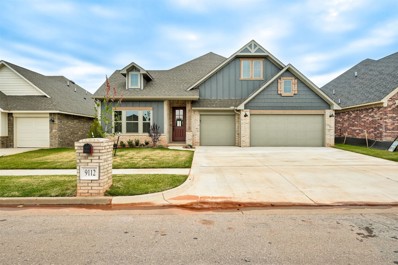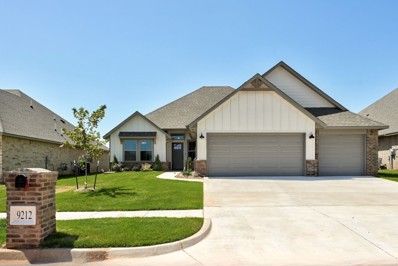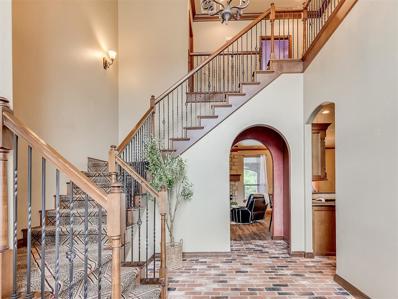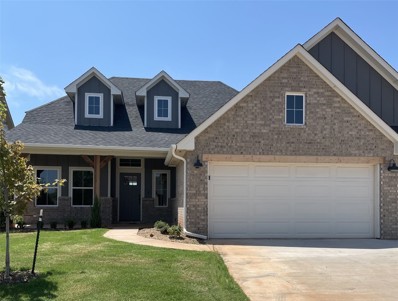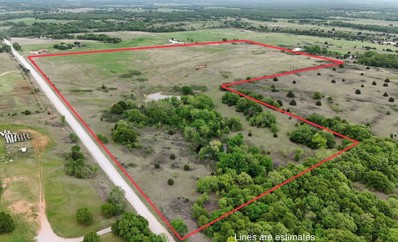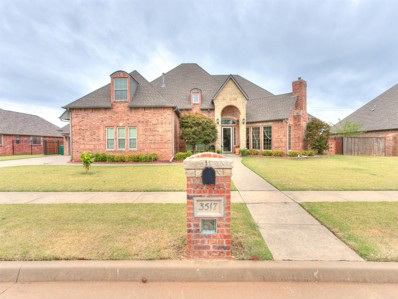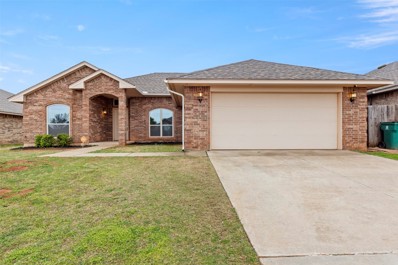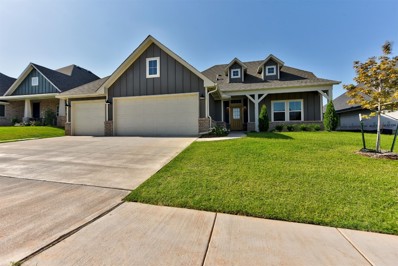Oklahoma City OK Homes for Rent
- Type:
- Single Family
- Sq.Ft.:
- 1,930
- Status:
- Active
- Beds:
- 3
- Lot size:
- 0.17 Acres
- Year built:
- 2022
- Baths:
- 3.00
- MLS#:
- 1125707
- Subdivision:
- Cedar Ridge At Morgan Creek Sec 3
ADDITIONAL INFORMATION
Welcome home! Don't pass up this beautiful craftsman style home. This 2-year old home is move-in ready, conveniently located near SW 44th and County Line Rd. in Cedar Ridge at Morgan Creek. This home features 3 bedrooms, a study, and 2 and a half baths, along with a deep 3 car garage. This open concept home has a main living room with vaulted ceiling with shiplap accents. The kitchen boasts a large kitchen island with a marble counter top, lots of other counter space made with granite, under cabinet lighting, a gas range, and a large pantry. In the main bathroom, there is a large free standing tub and a large walk-in closet which features off-season hanging. The only thing missing is you.
- Type:
- Single Family
- Sq.Ft.:
- 1,344
- Status:
- Active
- Beds:
- 3
- Lot size:
- 0.24 Acres
- Year built:
- 2020
- Baths:
- 2.00
- MLS#:
- 1123470
- Subdivision:
- Siena Ridge Ph 1
ADDITIONAL INFORMATION
Welcome to your dream home in the Mustang School District! This exquisite residence, built in 2020, showcases modern elegance and exceptional craftsmanship throughout. As you enter, you'll be welcomed by an open-concept living, dining, and kitchen area, ideal for entertaining and family gatherings. The main living spaces feature beautiful wood-look laminate flooring. The gourmet kitchen is equipped with dark brown cabinets, a gas stove, and a spacious eat-in island overlooking the dining and living areas. The primary bedroom offers a mini walk-in closet and bathroom features a clean and functional design, with a modern vanity, a spacious shower/tub combination, and ample storage space. The home also includes two additional well-appointed bedrooms and a second full bathroom. ALSO enjoy the expansive backyard, perfect for outdoor activities and entertaining. This generous space offers plenty of room for gardening, play, and relaxation. An ideal retreat for family gatherings and summer barbecuees. Don’t miss the opportunity to make this dream home yours!
- Type:
- Single Family
- Sq.Ft.:
- 1,453
- Status:
- Active
- Beds:
- 3
- Lot size:
- 0.15 Acres
- Year built:
- 2022
- Baths:
- 2.00
- MLS#:
- 1123455
- Subdivision:
- Kingsride West Ph 4
ADDITIONAL INFORMATION
Welcome to this like new, very well maintained home with great curb appeal in a great neighborhood! Close to shopping and transportation. Huge main room has a fireplace and opens up into the kitchen and dining area. The kitchen is sleek and modern with a gas stove and a separate pantry through the french door into the laundry area. The primary suite has vaulted ceilings with a very functional EN-SUITE that includes a deep jetted TUB, separate shower, double vanities, and a LARGE WALK-IN CLOSET. Blinds throughout home. Enjoy your spacious backyard with a large covered PATIO! Fridge, Washer and Dryer will remain with reasonable offer. Seller will consider renting it as well. Call today for your showing.
- Type:
- Single Family
- Sq.Ft.:
- 1,986
- Status:
- Active
- Beds:
- 4
- Lot size:
- 0.18 Acres
- Year built:
- 2021
- Baths:
- 2.00
- MLS#:
- 1123109
- Subdivision:
- Park Place Heights Ph Iii
ADDITIONAL INFORMATION
Welcome to your custom-built oasis in Park Place Heights, nestled within Mustang School District. This immaculate home offers more than just a residence; it's a sanctuary of modern comfort and convenience. This open-concept floor plan seamlessly blends upscale with practicality. Upon entry, you're greeted by an inviting gas fireplace, perfect for cozy evenings indoors, complemented by another fireplace on the covered patio, extending your living space outdoors. Each of the 4 true bedrooms features ceiling fans, with the primary suite showcasing sloped ceiling details and expansive windows that flood the room with natural light. The heart of this home lies in its gourmet kitchen, where a large island with granite countertops stands as the focal point. Frigidaire stainless steel appliances, gold pendant lighting, and ample built-in storage elevate the culinary experience. A walk-in pantry and ceiling-high cabinets ensure both functionality and style. The primary bath is a retreat in itself, boasting a lovely Jetta Whirlpool tub, a large walk-in shower, and separate wide vanities. Not to be outdone, the primary suite offers dual spacious closets, providing ample storage solutions. Outside, the covered patio beckons for relaxation with its wood-burning fireplace, gas grill outlet, and TV hookups, ideal for entertaining or unwinding after a long day. Come see yourselves in this house that could become your home.
- Type:
- Single Family
- Sq.Ft.:
- 2,082
- Status:
- Active
- Beds:
- 4
- Lot size:
- 0.27 Acres
- Year built:
- 2024
- Baths:
- 3.00
- MLS#:
- 1122079
- Subdivision:
- Cedar Ridge At Morgan Creek 3
ADDITIONAL INFORMATION
$8000 toward your closing cost/builder's incentives. $1500 preferred lender credit. This home has an open floor plan with 4 spacious bedrooms, 2.5 bathrooms, a dining area, a beautiful living area with tall windows, direct view of back yard and GREENBELT and 3 car garage. High energy efficiency HERS rating, built-in Whirlpool appliances, tankless water heater and R44 attic insulation, EV Plug, large master bathroom with outstanding walk-in shower and a free standing tub, super HUGE master closet, beautiful living room with high cathedral ceiling, wood burning fireplace, smart home features such as smart lock, camera doorbell, smart thermostat, smart irrigation controller. Ring compatible smart devices let easy access to the ring app. Large covered patio perfect for entertaining and much much more...! One year builder warranty and 10 years structural warranty. Ready to move in at the end of September!!!!!!!!!
- Type:
- Single Family
- Sq.Ft.:
- 2,084
- Status:
- Active
- Beds:
- 4
- Lot size:
- 0.24 Acres
- Year built:
- 2024
- Baths:
- 3.00
- MLS#:
- 1122074
- Subdivision:
- Cedar Ridge At Morgan Creek 3
ADDITIONAL INFORMATION
READY TO MOVE IN!!!!!!!!!!!!!!!!!!!!!! $8000 toward your closing cost/builder's incentives. $1500 preferred lender credit. This home has an open floor plan with 4 spacious bedrooms, 2.5 bathrooms, a dining area, a beautiful living area with tall windows, direct view of back yard and GREENBELT and 3 car garage. High energy efficiency HERS rating, built-in Whirlpool appliances, tankless water heater and R44 attic insulation, EV Plug, large master bathroom with outstanding walk-in shower and a free standing tub, super HUGE master closet, beautiful living room with high cathedral ceiling, wood burning fireplace, smart home features such as smart lock, camera doorbell, smart thermostat, smart irrigation controller. Ring compatible smart devices let easy access to the ring app. Large covered patio perfect for entertaining and much much more...! One year builder warranty and 10 years structural warranty.
- Type:
- Single Family
- Sq.Ft.:
- 2,015
- Status:
- Active
- Beds:
- 4
- Lot size:
- 0.24 Acres
- Baths:
- 3.00
- MLS#:
- 1122065
- Subdivision:
- Cedar Ridge At Morgan Creek 3
ADDITIONAL INFORMATION
READY TO MOVE IN!!!!!!!!!!!!!!!!!!!!!! $8000 toward your closing cost/builder's incentives. $1500 preferred lender credit. This home has an open floor plan with 4 spacious bedrooms, 2.5 bathrooms, a dining area, a beautiful living area with tall windows, direct view of back yard and GREENBELT and 3 car garage. High energy efficiency HERS rating, built-in Whirlpool appliances, tankless water heater and R44 attic insulation, EV Plug, large master bathroom with outstanding walk-in shower and a free standing tub, super HUGE master closet, beautiful living room with high cathedral ceiling, wood burning fireplace, smart home features such as smart lock, camera doorbell, smart thermostat, smart irrigation controller. Ring compatible smart devices let easy access to the ring app. Large covered patio perfect for entertaining and much much more...! One year builder warranty and 10 years structural warranty.
- Type:
- Single Family
- Sq.Ft.:
- 2,080
- Status:
- Active
- Beds:
- 3
- Lot size:
- 0.2 Acres
- Year built:
- 2013
- Baths:
- 2.00
- MLS#:
- 1121459
- Subdivision:
- Cedar Ridge At Morgan Creek
ADDITIONAL INFORMATION
Nestled in a serene neighborhood, this charming three-bedroom, two-bathroom home combines modern comforts with timeless elegance. This home offers the warmth of hardwood floors that flow seamlessly through the main living areas. The spacious, sunlit living room offers a cozy retreat, perfect for relaxation or entertaining guests. Adjacent to the living room is a dedicated office space, ideal for remote work or personal projects, providing the perfect balance of productivity and comfort. The heart of this home is undoubtedly the kitchen, designed with both functionality and style in mind. It features a stunning kitchen island that doubles as a breakfast bar, making it a perfect spot for casual meals or social gatherings. The white cabinetry enhances the kitchen’s bright and airy feel, offering ample storage space for all your culinary needs. The adjoining dining area overlooks the backyard, where a fire pit invites you to enjoy evenings under the stars, creating an outdoor oasis for entertaining. The bedrooms are designed to provide maximum comfort and privacy. The primary suite is a true retreat, boasting an oversized closet that caters to all your storage needs. The en-suite bathroom, along with the additional well-appointed bathroom, ensures convenience and luxury for all occupants. The other two bedrooms are spacious and feature plush carpeting, adding an extra layer of coziness. This home harmoniously blends practicality with refined aesthetics, making it an ideal sanctuary for modern living. Additional stove, and sink in the garage!!
- Type:
- Single Family
- Sq.Ft.:
- 1,872
- Status:
- Active
- Beds:
- 4
- Year built:
- 2024
- Baths:
- 2.00
- MLS#:
- 1121037
- Subdivision:
- Cedar Ridge At Morgan Creek Section 4
ADDITIONAL INFORMATION
This beautiful new construction home features 4 bedrooms, 2 bathrooms, and a 3 car garage. A mud bench and cedar beams welcome you into the living room. It has wood-look tile in the living room, kitchen, dining room, study and hallways. All the cabinetry is custom built shaker style with soft close doors and full extension drawers. Kitchen has a stainless Whirlpool appliance package with gas cooktop, under cabinet lighting, apron sink and large kitchen bar. Notice the extended back patio! The home is very energy efficient with net and blow insulation, double paned low-e vinyl wrapped windows, and a 16 Seer air conditioner. There is a smart security system with security pad, motion detector and doorbell camera. The exterior has an irrigation system covered back patio, full guttering and so much MORE! Receive up to $8,000 towards closing costs or rate buy down with use of our participating lender.
- Type:
- Single Family
- Sq.Ft.:
- 1,891
- Status:
- Active
- Beds:
- 4
- Year built:
- 2024
- Baths:
- 2.00
- MLS#:
- 1121034
- Subdivision:
- Cedar Ridge At Morgan Creek Section 4
ADDITIONAL INFORMATION
This beautiful new construction home features 4 bedrooms, 2 bathrooms, and a 3 car garage. Take notice of the 15 ft. ceiling vault in the living room with an architectural beam. It has wood-look tile in the living room, kitchen, dining room, study and hallways. All the cabinetry is custom built shaker style with soft close doors and full extension drawers. Kitchen has a stainless Whirlpool appliance package with gas cooktop, under cabinet lighting, and large kitchen bar. The home is very energy efficient with net and blow insulation, vinyl wrapped windows, and a 16 Seer air conditioner. There is a smart security system with security pad, motion detector and doorbell camera. The exterior has an irrigation system covered back patio, full guttering and so much MORE! Receive up to $8,000 towards closing costs or rate buy down with use of our participating lender.
- Type:
- Single Family
- Sq.Ft.:
- 1,851
- Status:
- Active
- Beds:
- 4
- Year built:
- 2024
- Baths:
- 2.00
- MLS#:
- 1120330
- Subdivision:
- Cedar Ridge At Morgan Creek Section 4
ADDITIONAL INFORMATION
This beautiful new construction home features 4 bedrooms, 2 bathrooms, and a 3 car garage. The living room ceiling is vaulted with a gorgeous architectural beam. It has wood-look tile in the living room, kitchen, dining room, study and hallways. All the cabinetry is custom built shaker style with soft close doors and full extension drawers. Kitchen has a stainless Whirlpool appliance package with gas cooktop, under cabinet lighting, apron sink and large kitchen bar. The home is very energy efficient with net and blow insulation, double paned low-e vinyl wrapped windows, and a 16 Seer air conditioner. There is a smart security system with security pad, motion detector and doorbell camera. The exterior has an irrigation system, covered back patio, full guttering and so much MORE! Receive up to $8,000 towards closing costs or rate buy down with use of our participating lender.
- Type:
- Single Family
- Sq.Ft.:
- 1,872
- Status:
- Active
- Beds:
- 3
- Year built:
- 2024
- Baths:
- 2.00
- MLS#:
- 1120328
- Subdivision:
- Cedar Ridge At Morgan Creek Section 4
ADDITIONAL INFORMATION
This beautiful new construction home features 3 bedrooms plus study, 2 bathrooms, and a 3 car garage. Take notice of the beautiful vault with an architectural beam in the living room! The home has wood-look tile in the living room, kitchen, dining room, study and hallways. All the cabinetry is custom built shaker style with soft close doors and full extension drawers. The kitchen has cabinets to the ceiling, a stainless Whirlpool appliance package with gas cooktop, under cabinet lighting, apron sink, and large kitchen bar. The home is very energy efficient with net and blow insulation, double paned low-e vinyl wrapped windows, and a 16 Seer air conditioner. There is a smart security system with security pad, motion detector and doorbell camera. The exterior has an irrigation system covered back patio, full guttering and so much MORE! Receive up to $8,000 towards closing costs or rate buy down with use of our participating lender.
- Type:
- Single Family
- Sq.Ft.:
- 1,885
- Status:
- Active
- Beds:
- 4
- Lot size:
- 0.17 Acres
- Year built:
- 2024
- Baths:
- 2.00
- MLS#:
- 1119553
- Subdivision:
- Cedar Ridge At Morgan Creek Sec 4
ADDITIONAL INFORMATION
Check out the impressive new construction in Mustang Schools! This stunning home is full of character and style, with a fantastic floor plan you'll love. The main living area features a high wooden-beamed ceiling, a cozy fireplace, and an open layout that flows into the kitchen and dining areas. The kitchen is a showstopper, with an island, stylish paint choices, quartz countertops, a built-in microwave, a gas range, plenty of cabinets, and a pantry. The primary bedroom has a luxurious bathroom complete with a walk-in shower. The walk-in closet even offers convenient laundry access, adding to the sense of luxury. There are three more bedrooms, a well-appointed full bath, and the versatile third bedroom that can be used as a study or second living space off the entry. Enjoy relaxing on the covered front porch and back patio. Fully fenced! With OKC Utilities, proximity to Hobby Lobby Headquarters, and easy access to major highways, this neighborhood is the perfect place to call home. Don’t miss your chance to live in this fantastic residence where style, functionality, and comfort come together seamlessly. Another high-quality home built by J.P. Gibbons. Buyer to verify schools.
- Type:
- Single Family
- Sq.Ft.:
- 1,785
- Status:
- Active
- Beds:
- 3
- Lot size:
- 0.15 Acres
- Year built:
- 2022
- Baths:
- 2.00
- MLS#:
- 1115728
- Subdivision:
- Park Place Heights Ph Iii
ADDITIONAL INFORMATION
This open concept floor plan features 1,875 sq. ft. of total living space, which includes 1,785 sq. ft. of indoor space & 90 sq. ft. of outdoor living. There is also a 390 sq. ft., two car garage w/ a storm shelter installed! This pleasant home offers 3 bedrooms & 2 full baths. The great room holds a corner gas fireplace, a ceiling fan, & 2 great windows that you will absolutely love! The kitchen has a huge island topped with 3 CM countertops, exquisite stainless-steel appliances, pendant lighting, & remarkable cabinets to the ceiling. Primary suite includes a ceiling fan with a beautiful sloped ceiling detail while the primary bath has a walk-in shower, a Jetta Whirlpool tub, separate wide vanities, & a spacious closet. The back patio is perfect- covered with a wood-burning fireplace, a gas outlet for your grill, & TV hookups. Other amenities this home has are Smart Home technology, a whole home air filtration system that will make breathing easy, a Rinnai Tankless water heater, and R-44 insulation! Don't miss your chance to call this home!
- Type:
- Single Family
- Sq.Ft.:
- 4,624
- Status:
- Active
- Beds:
- 5
- Lot size:
- 6.07 Acres
- Year built:
- 2006
- Baths:
- 3.00
- MLS#:
- 1115123
- Subdivision:
- Whispering Acres
ADDITIONAL INFORMATION
What a rare find!! This well-maintained home is zoned agricultural within city limits, right across from Prairie View Elementary School, and close to the highway, with unique features and room to grow. With 4 large bedrooms, an additional large study (or 5th bedroom), 3 full bathrooms, plus a formal dining area, this home has the space you've been looking for. With an open concept, there's plenty of space to entertain inside and out. If you like to work on projects at home, you'll love the large woodworking studio space, as well as the 7, yes 7, garage spaces. One garage is oversized to fit a camper, with massive amounts of storage space. The garages were connected together by the current owner, adding another huge additional storage space. There's an additional upstairs space that has been decked and framed with electric outlets and HVAC for you to finish out as desired. In addition to the large utility room, there's an additional washer hookup in the primary closet. **This property has 2 easements for an upcoming road expansion. While a great improvement for the ditch area, please note that the useable acres (for structures) is around 5 acres.
- Type:
- Single Family
- Sq.Ft.:
- 1,500
- Status:
- Active
- Beds:
- 3
- Lot size:
- 0.15 Acres
- Year built:
- 2007
- Baths:
- 2.00
- MLS#:
- 1112554
- Subdivision:
- Brighton Pointe Ph I
ADDITIONAL INFORMATION
Come see this beautiful 3 bed, 2 bathroom home in Oklahoma City before it's too late!
- Type:
- Single Family
- Sq.Ft.:
- 2,500
- Status:
- Active
- Beds:
- 4
- Lot size:
- 0.18 Acres
- Year built:
- 2024
- Baths:
- 3.00
- MLS#:
- 1113333
- Subdivision:
- Cedar Ridge At Morgan Creek Section 4
ADDITIONAL INFORMATION
New Move In Ready home in Morgan Creek, located within the highly desirable Mustang school district. Featuring the Fresh & Airy interior design package, this residence showcases multiple flex rooms, a spacious 3-car garage, and a thoughtfully crafted layout. Upon entry, a versatile flex room, adorned with French doors and an abundance of natural light, presents itself as an ideal space for a home office, or hobby area. The open kitchen and living area boast a gas fireplace, wood floors, a generous island with seating, 36" 5 burner cooktop, and a convenient messy kitchen leading to an expansive pantry. The primary suite has a lavish bath featuring a 6-foot tub, a spacious walk-in shower with Schlüter waterproofing, and separate vanities. This home exemplifies amazing storage with all bedrooms offering large closets, accompanied by an extra storage linen closet in the hallway. Outside, a covered back porch off the living room provides an inviting retreat. Situated on a 0.17-acre lot, additional amenities include a full sprinkler system, tankless water heater, healthy air filtration system, in ground storm shelter and smart system. At Morgan Creek, community amenities include a pond, playground, pavilion with picnic tables and convenient access to downtown, shopping and the airport. With quality and care, this home is Built Healthy, Built Smart, and Built to Last.
- Type:
- Single Family
- Sq.Ft.:
- 1,828
- Status:
- Active
- Beds:
- 3
- Lot size:
- 0.18 Acres
- Year built:
- 2024
- Baths:
- 2.00
- MLS#:
- 1113219
- Subdivision:
- Cedar Ridge At Morgan Creek Section 4
ADDITIONAL INFORMATION
The Cherry Island at Morgan Creek is located within the esteemed Mustang school district. Featuring the Au Naturale interior design package, this residence showcases a flex room, a spacious 3-car garage, and a thoughtfully crafted layout. Upon entry, a versatile flex room presents itself as an ideal space for a home office, hobby area or 4th bedroom. The open kitchen and living area boast a gas fireplace, wood tile floors, a generous island with seating, quartz countertops, pull out trash and pantry. The primary suite has a roomy walk-in closet and spacious bath featuring a 6-foot tub, and a walk-in shower with Schlu¨ter waterproofing. On the other side of the home are two ample size bedrooms and a full bath. Some other features of this home include a full sprinkler system, tankless water heater, healthy air filtration system, storm shelter and smart system. At Morgan Creek, community amenities include a pond, playground, pavilion with picnic tables and convenient access to downtown, shopping and the airport. With a commitment to quality and longevity, this home is Built Healthy, Built Smart, and Built to Last.
- Type:
- Single Family
- Sq.Ft.:
- 3,644
- Status:
- Active
- Beds:
- 4
- Lot size:
- 0.36 Acres
- Year built:
- 2009
- Baths:
- 4.00
- MLS#:
- 1112946
- Subdivision:
- Walden Estates 2nd Add
ADDITIONAL INFORMATION
Back on market at NO FAULT OF SELLER! Beautiful home with a beautiful POOL ready for its new owner just in time for summer!! This home has 4 great sized bedrooms, PLUS an office and a dining room, PLUS a huge bonus room. There is one full and one half bath downstairs, with two bathrooms upstairs. Two of the bedrooms have a jack and Jill bath, and one upstairs bedroom has its own bathroom. Tall ceilings, brick and wood flooring, built ins and a beautiful stone fireplace make this home extra desirable. With access to the large covered patio and the pool from the master bedroom, this home offers both privacy and lots of entertaining space! Complete with a 4 car garage and a storm shelter, this home is ready for your personal touch!
- Type:
- Single Family
- Sq.Ft.:
- 2,075
- Status:
- Active
- Beds:
- 3
- Lot size:
- 0.18 Acres
- Year built:
- 2024
- Baths:
- 3.00
- MLS#:
- 1111843
- Subdivision:
- Cedar Ridge At Morgan Creek Section 4
ADDITIONAL INFORMATION
The Fenwick, situated in Morgan Creek, is a part of the highly desirable Mustang school district and features the Au Natural interior design package. This home boasts an inviting covered front porch, a 3-car garage, and a beautiful farmhouse exterior. Upon entry, you'll find a flex room, perfect for a home office, hobby space, or playroom for the kids. The living room, with a gas fireplace and wood floors, seamlessly flows into the kitchen with a large island, pull-outs in lower cabinets, and quartz countertops. The dining room, with ample natural light, accesses the back patio, making it great for entertaining. The primary suite features a 6ft tub, walk-in shower with Schluter waterproofing, and a spacious walk-in closet. The other two bedrooms occupy the opposite side of the home, sharing a full bathroom and extra linen closet. Close to the garage entry, you'll find a mudroom, coat closet, and half bath. Some other features include a smart system, a healthy air filtration system, a tankless water heater, and a sprinkler system. The lot is 0.17 acres and has a covered back porch. At Morgan Creek amenities include a pond, playground, pavilion with picnic tables and convenient access to downtown, shopping and the airport. With quality and care, this home is Built Healthy, Built Smart, and Built to Last. This home is Move-In Ready!
$438,000
Ash Road Alex, OK 73179
- Type:
- Land
- Sq.Ft.:
- n/a
- Status:
- Active
- Beds:
- n/a
- Lot size:
- 54.69 Acres
- Baths:
- MLS#:
- 1111669
- Subdivision:
- Rural
ADDITIONAL INFORMATION
Introducing a 55 acre mol rural agricultural property open for recreational, grazing, homestead or many other possibilities! No restrictive HOA and not in city limits. Located southwest of Norman, east of Chickasha in Grady County. Endless possibilities! Graze your livestock on native grass with 2 ponds. Water well to the north and east of property. Fencing with gate at roadside. Ample wildlife from whitetail deer to hogs. Spend evenings fishing on the pond or early mornings in the tree stand awaiting your chance to spot one of the many whitetail deer in the area. This opportunity allows for your dream home on an expansive acreage yet close to town. Pioneer fiber optic internet at roadside, paved roads and graded gravel make it a breeze to travel to Hwy 76 only minutes away. Buyer to verify info.
- Type:
- Single Family
- Sq.Ft.:
- 3,515
- Status:
- Active
- Beds:
- 4
- Lot size:
- 0.34 Acres
- Year built:
- 2006
- Baths:
- 5.00
- MLS#:
- 1105899
- Subdivision:
- Walden Estates 1st Add
ADDITIONAL INFORMATION
This 3,515 square foot home immediately captivates with stunning landscaping and a beautiful stone entryway. Inside, you're greeted by high ceilings, curved archways, and crown molding that lend an air of grandeur. To your left, an elegant formal dining area awaits, while to your right, a luxurious study boasts French doors, vaulted ceilings, hardwood floors, a built-in desk, and a massive floor-to-ceiling wood-burning fireplace. Moving forward, you enter the open kitchen and living room, featuring two-toned granite countertops, stainless steel appliances, a large island, walk-in pantry, double ovens, and more. The kitchen seamlessly flows into the breakfast area and a grand living room with vaulted ceilings, a stone fireplace, and oversized windows. The master suite offers a bay window, tray ceiling, walk-in closets, and a spa-like bathroom. Three guest bedrooms and two bathrooms are situated on the opposite side of the house, with one guest suite having its own bathroom and walk-in closet. Additional amenities include a bonus room upstairs, a laundry room with a sink, two half bathrooms, an alarm system, in-ground sprinklers, a four-car garage, and a spacious backyard. This home is truly magnificent and packed with features. Sellers highly motivated to sell
- Type:
- Single Family
- Sq.Ft.:
- 1,871
- Status:
- Active
- Beds:
- 3
- Lot size:
- 0.16 Acres
- Year built:
- 2016
- Baths:
- 2.00
- MLS#:
- 1105099
- Subdivision:
- Crystal Hill Estates
ADDITIONAL INFORMATION
Discover a perfect blend of comfort and modern in this stunning home, boasting three spacious bedrooms, two modern bathrooms, and a versatile office space, perfect for today's hybrid working lifestyle. The property features a two-car garage and an underground storm shelter, offering peace of mind for any weather. Fresh interior paint provides a canvas for your personal touches, while the whole-house water filtration system ensures the purity of your water. Elegant tile flooring in the main areas complements the granite countertops. Additionally, the comfort of new carpet invites relaxation in private spaces. This home is a testament to thoughtful living spaces with a layout designed to entertain, ready to welcome you to a life of comfort and style.
- Type:
- Single Family
- Sq.Ft.:
- 2,010
- Status:
- Active
- Beds:
- 3
- Lot size:
- 0.17 Acres
- Year built:
- 2023
- Baths:
- 2.00
- MLS#:
- 1098596
- Subdivision:
- Cedar Ridge At Morgan Creek Section 4
ADDITIONAL INFORMATION
The Bellevue II at Morgan Creek is located within the esteemed Mustang school district. Featuring the Au Natural interior design package, this residence showcases a flex room, spacious 3-car garage, and a thoughtfully crafted layout. Upon entry, a versatile flex room with a view of the front porch, presents itself as an ideal space for a home office, hobby area, playroom or home gym. The open kitchen and living area boast a gas fireplace, wood tile floors, a generous island with seating, pull out drawers in lower cabinets and designer lighting fixtures. The primary suite has a good size walk in closet and a lavish bath featuring a 6-foot tub, and walk-in shower with Schluter waterproofing. The other two bedrooms off of the living room share a full bath. Outside, a covered back porch complete with an outdoor fireplace, provides an inviting retreat in a fully fenced in yard. Situated on a 0.17-acre lot, additional amenities include a full sprinkler system, tankless water heater, healthy air filtration system, in ground storm shelter and smart home system. At Morgan Creek, community amenities include a pond, playground, pavilion with picnic tables and convenient access to downtown, shopping and the airport. With a commitment to quality and longevity, this home is Built Healthy, Built Smart, and Built to Last.

Copyright© 2024 MLSOK, Inc. This information is believed to be accurate but is not guaranteed. Subject to verification by all parties. The listing information being provided is for consumers’ personal, non-commercial use and may not be used for any purpose other than to identify prospective properties consumers may be interested in purchasing. This data is copyrighted and may not be transmitted, retransmitted, copied, framed, repurposed, or altered in any way for any other site, individual and/or purpose without the express written permission of MLSOK, Inc. Information last updated on {{last updated}}
Oklahoma City Real Estate
The median home value in Oklahoma City, OK is $134,100. This is higher than the county median home value of $131,800. The national median home value is $219,700. The average price of homes sold in Oklahoma City, OK is $134,100. Approximately 52.31% of Oklahoma City homes are owned, compared to 36.67% rented, while 11.02% are vacant. Oklahoma City real estate listings include condos, townhomes, and single family homes for sale. Commercial properties are also available. If you see a property you’re interested in, contact a Oklahoma City real estate agent to arrange a tour today!
Oklahoma City, Oklahoma 73179 has a population of 629,191. Oklahoma City 73179 is less family-centric than the surrounding county with 29.88% of the households containing married families with children. The county average for households married with children is 31.33%.
The median household income in Oklahoma City, Oklahoma 73179 is $51,581. The median household income for the surrounding county is $50,762 compared to the national median of $57,652. The median age of people living in Oklahoma City 73179 is 34.1 years.
Oklahoma City Weather
The average high temperature in July is 93.5 degrees, with an average low temperature in January of 28 degrees. The average rainfall is approximately 36.5 inches per year, with 6.3 inches of snow per year.
