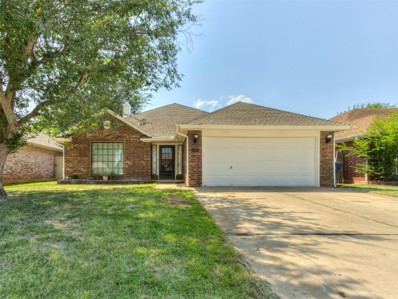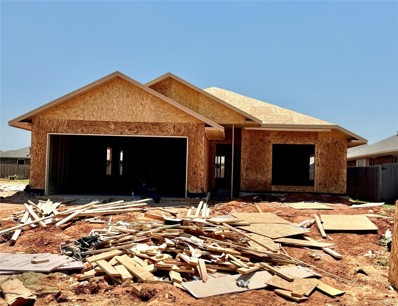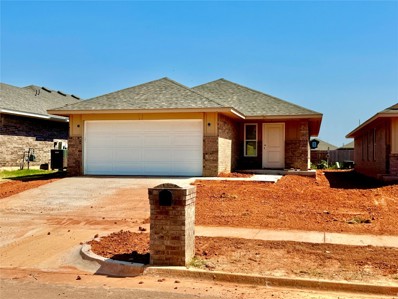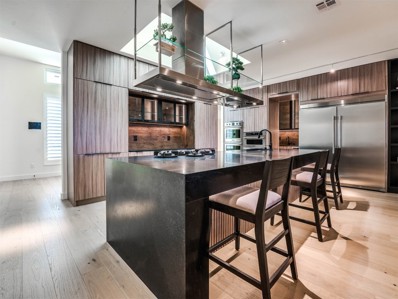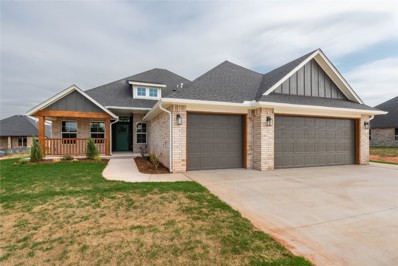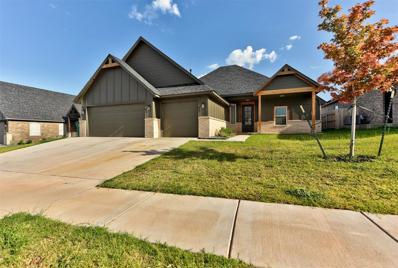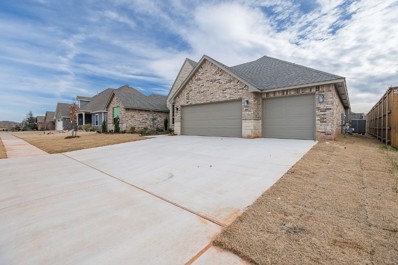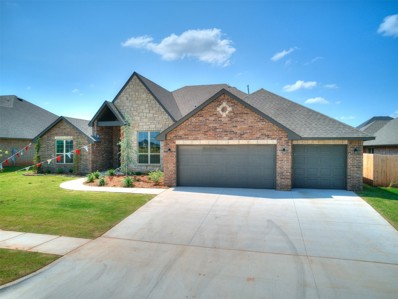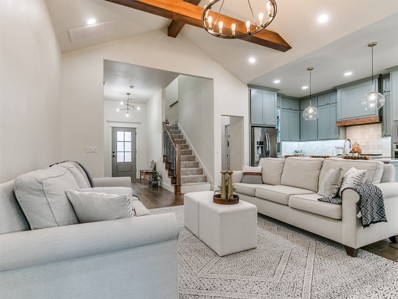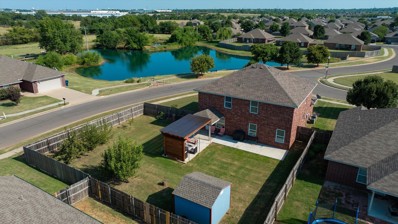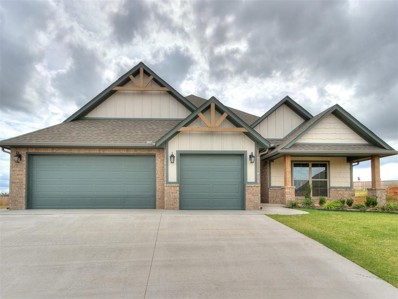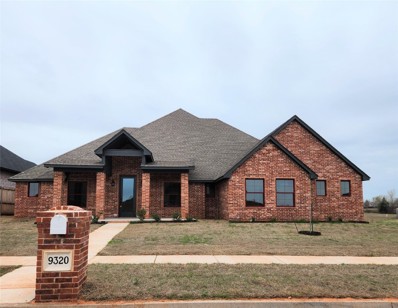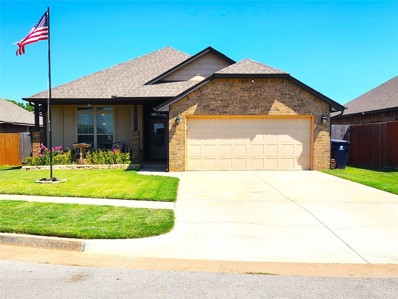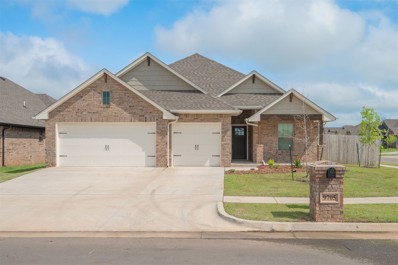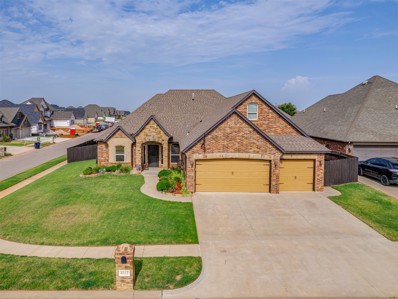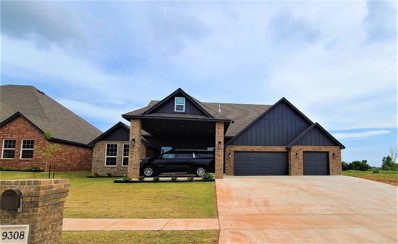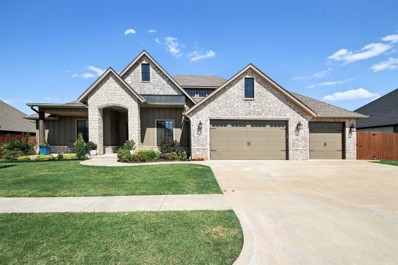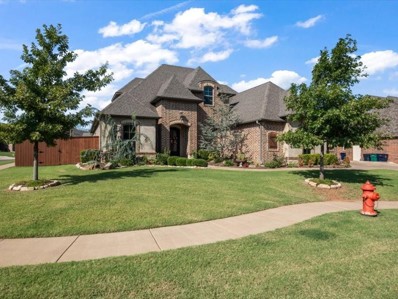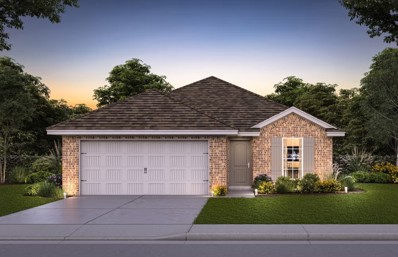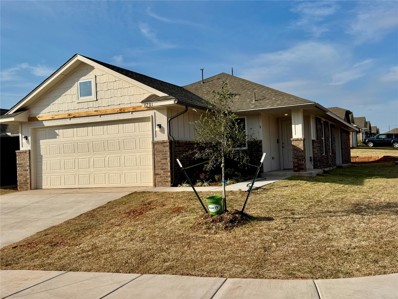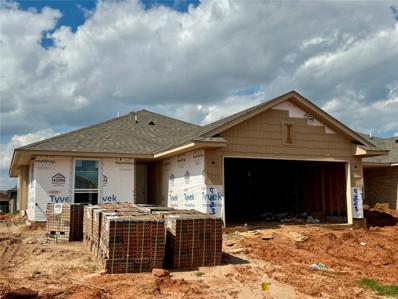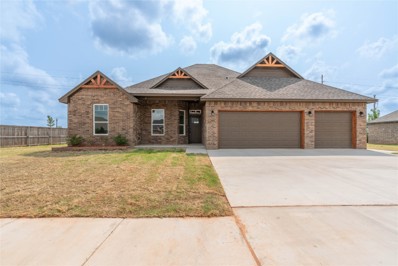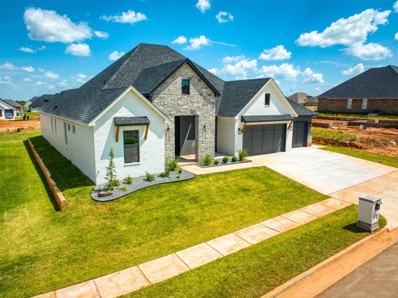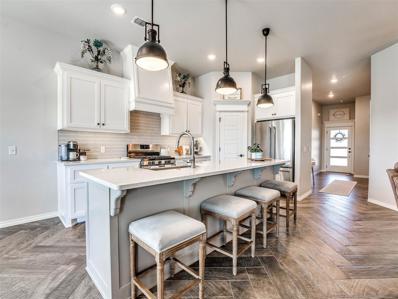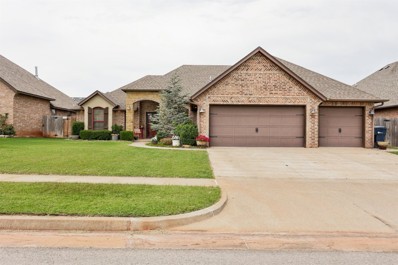Oklahoma City OK Homes for Rent
Open House:
Sunday, 9/29 12:00-2:00PM
- Type:
- Single Family
- Sq.Ft.:
- 1,634
- Status:
- Active
- Beds:
- 3
- Lot size:
- 0.12 Acres
- Year built:
- 1994
- Baths:
- 2.00
- MLS#:
- 1132323
- Subdivision:
- Winds West Ii
ADDITIONAL INFORMATION
Home sweet home is calling your name with this gem nestled on a quiet street in the Winds West neighborhood. Home has 3 incredibly spacious bedrooms with two full bathrooms creating a floorplan that is great for individuals or a family. It's love at first sight when you pull into the driveway and immediately notice a rocked flower bed and large, mature tree providing tons of shade. Hard flooring greets you in the entry along with neutral tones that will make it easy for you to create your own space. Fresh paint, new carpet, new water heater and toilets are the perfect updates for this home. Built-ins provide storage next to the beautiful double-sided fireplace that has a raised hearth and creates warmth in the kitchen as well as the living room. Kitchen is built for a chef with gas stainless stove and endless counter space. Primary suite has dual closets, standing shower and is flooded with natural light from large windows. Bedrooms have fans, great sized closets and share a bathroom that has a tub/shower combo. Back yard is perfect for entertaining guests and hosting friends for fall sports with plenty of concreted space for patio furniture and grass to set up a swing set or game of cornhole. Easy to call this one HOME~
Open House:
Saturday, 9/28 11:00-6:00PM
- Type:
- Single Family
- Sq.Ft.:
- 1,495
- Status:
- Active
- Beds:
- 3
- Lot size:
- 0.13 Acres
- Year built:
- 2024
- Baths:
- 2.00
- MLS#:
- 1132172
- Subdivision:
- Crystal Hill Estates
ADDITIONAL INFORMATION
This charming home is an absolute steal! Step into a kitchen straight out of your dreams, boasting exquisite custom wood cabinetry, sleek quartz countertops, a convenient breakfast bar, and top-of-the-line stainless-steel appliances. The living room is the epitome of coziness, perfect for gathering with friends and family. And when it's time to unwind, retreat to the spacious primary bedroom, complete with a generous walk-in closet and a luxurious en-suite master bathroom. With the Charleston floor plan, you're not just buying a house – you're investing in a lifetime of memories. Plus, rest easy knowing your home comes with a 1-year builder warranty and a 10-year structural warranty for added peace of mind. Residents in Crystal Hill Estates love the amenities which include fitness center, pool, clubhouse and pirate themed playground. Prime location in the mustang school district, with easy access to the OKC Metro. Don't let this opportunity pass you by – call today to schedule your showing and make this wonderful home yours!
Open House:
Saturday, 9/28 11:00-6:00PM
- Type:
- Single Family
- Sq.Ft.:
- 1,249
- Status:
- Active
- Beds:
- 3
- Lot size:
- 0.1 Acres
- Year built:
- 2024
- Baths:
- 2.00
- MLS#:
- 1132168
- Subdivision:
- Crystal Hill Estates
ADDITIONAL INFORMATION
Nice open flow to this home. Ten foot ceilings throughout the living room, kitchen and dining. Lots of windows letting in light. The large kitchen comes with custom cabinets, quartz tops, tiled backsplash and stainless steel Samsung appliances. The primary bedroom is spacious with a walk in closet and roomy primary bathroom with tiled shower. Neighborhood amenities include pool, clubhouse with fitness center and gathering hall, playground.
- Type:
- Single Family
- Sq.Ft.:
- 3,439
- Status:
- Active
- Beds:
- 4
- Lot size:
- 0.29 Acres
- Year built:
- 2023
- Baths:
- 3.00
- MLS#:
- 1131277
- Subdivision:
- Morgan Creek Section 2 Lot 15 Block 8
ADDITIONAL INFORMATION
Rare Rare custom-built Contemporary Smart home Loaded with High-End features not typically found at this price. This true Four bedroom, Three bathroom home offers a perfect blend of luxury and functionality, designed to cater to your every need. As you step inside, you’re greeted by light wood floors that flow seamlessly throughout the open-concept living space, accentuated by soaring high ceilings with beautifully exposed wooden beams. The home’s smart features are effortlessly controlled via a tablet/phone, allowing you to adjust the lighting, climate, security, garage and entertainment systems with just a touch. Not only Smart, but Green too with spray foam insulation & electric car charger in the garage. The expansive living area is flooded with natural light, creating an inviting atmosphere perfect for both relaxation and entertaining. The gourmet kitchen and butler's pantry, equipped with top-of-the-line appliances, custom built-in gas burners, soft-close cabinetry, and a spacious island, is a culinary dream, offering ample space for preparing and enjoying meals. Each of the four generously sized bedrooms is thoughtfully designed, providing comfort and privacy, with the primary suite serving as a true retreat. The en-suite bathroom features modern fixtures, a spa-like shower, a large soaking tub, and spacious walk-in closet. Three additional bedrooms provide plenty of room for family, guests or a home office. Step outside to discover the meticulously maintained landscaping that surrounds the property. The spacious patio provides an ideal spot for outdoor dining, entertaining, or simply enjoying the Oklahoma evenings. With top-rated schools, shopping, restaurants and major highways just minutes away, you’ll have everything you need right at your fingertips. Welcome home!
- Type:
- Single Family
- Sq.Ft.:
- 2,012
- Status:
- Active
- Beds:
- 4
- Lot size:
- 0.14 Acres
- Year built:
- 2024
- Baths:
- 3.00
- MLS#:
- 1131816
- Subdivision:
- Canyon Ridge Estates
ADDITIONAL INFORMATION
This stunning new construction home in Oklahoma City is ready to welcome its first owners—will it be you? Step inside and be greeted by soaring cathedral ceilings and a striking custom-built fireplace that anchors the spacious living room. The gourmet kitchen is a chef's delight, featuring custom cabinetry, sleek granite countertops, a cozy breakfast bar, and elegant tile flooring. With an open-concept design, it seamlessly connects to the living room, creating an inviting space perfect for entertaining or everyday living. The serene primary suite offers a peaceful retreat, complete with a luxurious en suite bathroom that boasts granite countertops, custom-designed vanities, a rejuvenating whirlpool tub, a beautifully tiled shower, and a generous walk-in closet with a built-in shoe rack for easy organization. Outside, the expansive backyard invites you to unwind and take in breathtaking Oklahoma sunsets. The covered patio provides an ideal spot for alfresco dining or simply enjoying the serenity of nature. This exquisite home combines elegance and modern comfort, making it the perfect sanctuary for those seeking both style and functionality. Plus, the builder is offering an $8,000 incentive toward buyer's closing costs, rate buy-down, or upgrades—along with an additional $1,500 in closing costs when using the builder's preferred lender. Don't miss out on this incredible opportunity—schedule your viewing today and start envisioning your life in this exceptional home!
- Type:
- Single Family
- Sq.Ft.:
- 2,179
- Status:
- Active
- Beds:
- 4
- Lot size:
- 0.18 Acres
- Year built:
- 2023
- Baths:
- 3.00
- MLS#:
- 1129287
- Subdivision:
- Cedar Ridge At Morgan Creek Section 4
ADDITIONAL INFORMATION
Welcome Home! This Spacious 4 bedroom 2 1/2 bath home is in pristine condition. Welcoming covered front porch area. Home features an open floor plan with stainless appliances and huge island which makes this home ideal for entertaining! Home has a tremendous amount of natural lighting! Fourth bedroom could easily be used as a study/office. Covered back patio and plenty of room for a pool. Mustang ISD schools!
Open House:
Saturday, 9/28 1:00-5:00PM
- Type:
- Single Family
- Sq.Ft.:
- 3,438
- Status:
- Active
- Beds:
- 4
- Lot size:
- 0.28 Acres
- Year built:
- 2024
- Baths:
- 3.00
- MLS#:
- 1130451
- Subdivision:
- Morgan Creek Section 2 Lot 4 Block 8
ADDITIONAL INFORMATION
Builder offering $20000 to use anyway. Stunning Sonora floorplan says WELCOME HOME!! With 4 beds 3 baths and a bonus/flex/media room has everything you are looking for. This home is all on one-level and perfect for entertaining with open family and kitchen area. The gorgeous kitchen offers stainless cooktop, granite countertops and an amazing walk-in pantry. Tons of storage thru out the home. Game/media room offers granite wet bar , beautiful cabinetry, sink and room for a full size refrigerator. Large study with beautiful French doors that make working from home easy. The also features cat/cable 7.1 surround sound hard wiring, wood flooring and much, much more. Too much to list, pictures don't do it justice with all the detail. THIS IS A MUST SEE!!! DON'T MISS THIS ONE!!
Open House:
Saturday, 9/28 1:00-5:00PM
- Type:
- Single Family
- Sq.Ft.:
- 3,662
- Status:
- Active
- Beds:
- 4
- Lot size:
- 0.28 Acres
- Year built:
- 2024
- Baths:
- 4.00
- MLS#:
- 1130441
- Subdivision:
- Morgan Creek Section 2 Lot 4 Block 8
ADDITIONAL INFORMATION
Welcome to this delightful 4-bedroom, 3.1-bathroom home located in the heart of a desirable Oklahoma City neighborhood. With its welcoming curb appeal and numerous upgrades, this property is sure to capture your heart. Key Features: 1.Location: Nestled in a quiet community, this home offers the perfect blend of tranquility and convenience. You'll enjoy easy access to local schools, shopping centers, parks, and major highways for stress-free commuting. 2.Spacious Living: The open-concept living and dining areas provide ample space for relaxation and entertaining. Natural light floods the interior, creating a warm and inviting atmosphere. 3.Updated Kitchen: The well-appointed kitchen features modern appliances, granite countertops, and a center island with bar seating. Cooking enthusiasts will appreciate the abundant storage and workspace. 4.Private Master Suite: The master bedroom is a true retreat with a walk-in closet and an en-suite bathroom. It's the ideal space to unwind after a long day. 5.Two Additional Bedrooms: Two additional bedrooms are perfect for family members, guests, or a home office. Each room offers comfort and versatility. 6.Outdoor Paradise: The backyard is a serene oasis, with a covered patio, ideal for alfresco dining and relaxation. The yard is fully fenced, providing a safe space to play. 7.Two-Car Garage: Three car garage ensures convenience and added storage. This property offers a fantastic opportunity for a growing family or anyone looking for a comfortable, move-in ready home in a fantastic neighborhood. Don't miss out on this chance to make 9308 SW 32nd Street your new address!
- Type:
- Single Family
- Sq.Ft.:
- 2,300
- Status:
- Active
- Beds:
- 5
- Lot size:
- 0.18 Acres
- Year built:
- 2023
- Baths:
- 4.00
- MLS#:
- 1129768
- Subdivision:
- Cedar Ridge At Morgan Creek Sec 4
ADDITIONAL INFORMATION
5 Bed,3.5 Bath, 3 Car Garage house with plenty of UPGRADES! Welcoming foyer area with cathedral ceiling and inviting chandelier in the living room, ENGINEERED HARDWOOD FLOOR in living, dining, kitchen, foyer and study. Built in desk in the Study. Ceiling height cabinets in the kitchen with accent LED lighting. Coffee bar in pantry, large kitchen island with Stainless steel built-in appliances. 3cm Quartz countertop throughout, WINDOW BLINDS, all round GUTTERS and FENCE. Master bath has standalone tub, tiled accent wall, framed mirrors, vanity tower. Spacious walk-in closet with large dresser connects to the laundry. Second bath has dual vanities as well. Upstairs bonus/bed has paneled accent wall and a full bath. Large covered back patio with gas hook-up. Garage has extra storage, Electric car charger and utility sink with hot/cold water. Ceiling fans in the bedrooms, tankless water heater, multi zone SPRINKLERS for the yard and flowerbed. Two High efficiency HVAC units for upstairs and downstair zones. Listing agent is the owner of the property - OK Lic#202667
Open House:
Saturday, 9/28 1:00-4:00PM
- Type:
- Single Family
- Sq.Ft.:
- 2,393
- Status:
- Active
- Beds:
- 4
- Lot size:
- 0.2 Acres
- Year built:
- 2010
- Baths:
- 3.00
- MLS#:
- 1097358
- Subdivision:
- Brighton Pointe Ph I
ADDITIONAL INFORMATION
Standing proud on a corner lot across from the neighborhood pond, this incredible Oklahoma City residence offers the comfortable lifestyle you want! A sprawling yard complements this abode’s captivating curb appeal. Enter a freshly painted interior with tall windows ushering in brilliant sunlight and picturesque views. Gather in the living area alongside the inviting brick fireplace and host intimate celebrations under the glow of the dining corner’s stylish chandelier. The kitchen is equipped with stainless steel appliances, handsome wood cabinetry, and gleaming granite countertops. Retire to the four well-proportioned bedrooms, all graced with plush carpeting and large closets. Outshining them all, the main suite features a convenient ensuite with a separate shower and soaking tub. Venture outside to the expanded covered patio for unforgettable weekend BBQs, surrounded by a generous, fenced-in backyard where you can enjoy leisurely activities in seclusion. Additionally, there’s a storage shed and an attached 2-car garage. All of this located within the highly rated Mustang public school district! Come for a tour before it slips away!
- Type:
- Single Family
- Sq.Ft.:
- 1,872
- Status:
- Active
- Beds:
- 4
- Lot size:
- 0.2 Acres
- Year built:
- 2022
- Baths:
- 2.00
- MLS#:
- 1129345
- Subdivision:
- Cedar Ridge At Morgan Creek
ADDITIONAL INFORMATION
This beautiful (almost new) construction home features 4 bedrooms, 2 bathrooms, 3 car garage, custom built shaker cabinetry with soft close doors and full extension drawers, tiled Master Bath shower, jetted tub in Master Bath, covered back patio, steel tub with tile surround in Hall Bath, raised height vanity cabinets in Bathrooms, stainless Whirlpool appliance package, net & blow insulation, under cabinet lighting in kitchen, smart security system with security pad, double paned low-e vinyl wrapped windows, irrigation system, and wood-look tile in Living Room, Kitchen, Dining, and Study. Storm shelter in garage.
Open House:
Sunday, 9/29 3:00-5:00PM
- Type:
- Single Family
- Sq.Ft.:
- 3,200
- Status:
- Active
- Beds:
- 5
- Lot size:
- 0.25 Acres
- Year built:
- 2024
- Baths:
- 3.00
- MLS#:
- 1129079
- Subdivision:
- Morgan Creek Sec 3
ADDITIONAL INFORMATION
Welcome to this breathtaking 3,200 sq. ft. home, nestled in the sought-after Oklahoma City area and renowned for its exceptional Mustang school district. This architectural masterpiece has 5 bedrooms, 1 dedicated study room, and 3 elegantly appointed bathrooms. The home stands out with its three-car garage on the side ensuring ample space for vehicles. Inside, the expansive kitchen, boasting a 14-foot-long island that serves as a centerpiece for gathering, topped with 3cm granite countertops and equipped with professional-grade stainless steel appliances. The large pantry complements this space, providing generous storage solutions. The 12-foot ceilings throughout the home create an open, grand atmosphere, enhancing the sense of space and luxury. In the master suite, you'll find a relaxing sitting area. Outdoor living is elevated to new heights with a large porch and patio, ideal for entertaining or enjoying peaceful moments in the serene Yukon backdrop. Option to lease for short period of time before purchase.
- Type:
- Single Family
- Sq.Ft.:
- 1,524
- Status:
- Active
- Beds:
- 3
- Lot size:
- 0.14 Acres
- Year built:
- 2018
- Baths:
- 2.00
- MLS#:
- 1128898
- Subdivision:
- Kingsridge West Ph 2
ADDITIONAL INFORMATION
Welcome to your next home! This house is a 3 bedroom, 2 full bath located in a newer fantastic development. All common areas have tile plank flooring while new carpet was installed in each bedroom merely one week prior to listing. Our open concept kitchen features granite countertops, gas range, and a fancy glass pantry door. Master bedroom displays a vaulted ceiling and a built-in linen closet. Enjoy total comfort in your master bathroom with dual sinks, walk-in closet, jetted tub and a full tile shower with a luxury bench seat. Other perks included are that the home has been set up for a 9500w portable generator, gas fireplace and a below ground storm shelter. Come and see amazing home as it's sure to sell!
- Type:
- Single Family
- Sq.Ft.:
- 1,959
- Status:
- Active
- Beds:
- 3
- Lot size:
- 0.17 Acres
- Year built:
- 2022
- Baths:
- 2.00
- MLS#:
- 1128875
- Subdivision:
- Park Place Heights Ph Iii
ADDITIONAL INFORMATION
This open concept floor plan includes 2,245 Sq Ft of total living space, which includes 1,970 Sq Ft of indoor living spaceand 275 Sq Ft of outdoor living space. Taber Built Home! There is also a 620 Sq Ft, three car garage with a storm shelterinstalled! The living area includes a fireplace with stacked stone detail and oversized windows. The kitchen beams withcabinets to the ceiling, a large island with 3 CM countertops & built-in stainless steel appliances. The primary suite istucked away with an elegant sloped ceiling detail, a huge walk-in closet with seasonal hanging, a large walk-in shower,aJetta tub, & dual vanities. Relax on this back patio that has the coziest outdoor fireplace. Other amenities includeHealthyHome Technology, an air filtration system, a tankless water heater, R-44 insulation, & more!
- Type:
- Single Family
- Sq.Ft.:
- 2,260
- Status:
- Active
- Beds:
- 3
- Lot size:
- 0.24 Acres
- Year built:
- 2014
- Baths:
- 2.00
- MLS#:
- 1128768
- Subdivision:
- Cedar Ridge At Morgan Creek
ADDITIONAL INFORMATION
Seller is offering a 1 year home warranty! This stunning custom home has so many details!! Open concept floor plan perfect for entertaining. The kitchen features knotty alder cabinetry, island with bar seating, full-size pantry & decorative vent hood with hidden spice rack. The living room features a dramatic barrel ceiling with double tray and crown molding, also includes surround sound. Upstairs is a bonus room you can use as a theater room or game room with access to the attic. Attic is plumbed to add a bathroom upstairs. The primary spa has bombay-front granite vanities, wooden diamond towel rack, walk-in shower & large closet with built-ins. Study has glass French doors. Upgraded HVAC system with new ducts installed last year. Serene neighborhood features a large catch and release pond to fish in and a nice park. Very convenient to shopping, Mustang schools, I-40 and Kilpatrick turnpike. *Gazebo is reserved*
Open House:
Sunday, 9/29 3:00-5:00PM
- Type:
- Single Family
- Sq.Ft.:
- 3,200
- Status:
- Active
- Beds:
- 5
- Lot size:
- 0.25 Acres
- Year built:
- 2024
- Baths:
- 3.00
- MLS#:
- 1128687
- Subdivision:
- Morgan Creek Sec 3
ADDITIONAL INFORMATION
Welcome to this breathtaking 3,200 sq. ft. home, nestled in the sought-after Oklahoma City area and renowned for its exceptional Mustang school district. This architectural masterpiece has 5 bedrooms, 1 dedicated study room, and 3 elegantly appointed bathrooms. The home stands out with its three-car garage and a spacious drive-in carport, ensuring ample space for vehicles. Inside, the expansive kitchen, boasting a 14-foot-long island that serves as a centerpiece for gathering, topped with 3cm granite countertops and equipped with professional-grade stainless steel appliances. The large pantry complements this space, providing generous storage solutions. The 12-foot ceilings throughout the home create an open, grand atmosphere, enhancing the sense of space and luxury. In the master suite, you'll find a relaxing sitting area. Outdoor living is elevated to new heights with a large porch and patio, ideal for entertaining or enjoying peaceful moments in the serene Yukon backdrop. Option to lease for short period of time before purchase.
Open House:
Sunday, 10/13 2:00-4:00PM
- Type:
- Single Family
- Sq.Ft.:
- 3,124
- Status:
- Active
- Beds:
- 4
- Lot size:
- 0.32 Acres
- Year built:
- 2019
- Baths:
- 3.00
- MLS#:
- 1128186
- Subdivision:
- Mirabella Add
ADDITIONAL INFORMATION
Welcome to this stunning home located in the sought-after Mirabella neighborhood, within the Mustang School District. As you step through the gorgeous front entry, you’ll notice the charming German Schmear exterior and hand-scraped floors that flow through the home. The heart of the home is an entertainer’s dream, with a large eat-in kitchen island, granite countertops, with gas stove, the living space was designed with care and functionality. A separate dining area features a built-in hutch, ideal for hosting gatherings. The split floor plan provides privacy and convenience, with two rooms connected by a Jack and Jill bathroom. The fourth bedroom is tucked away with easy access to a full bathroom featuring a tiled shower, making it a perfect private retreat for guests. On the opposite side of the home, the expansive primary suite offers a luxurious bathroom with a large double vanity, jetted tub, and a spacious walk-in tiled shower. The primary closet is generously sized with ample storage. The master suite conveniently connects to your dream laundry room, complete with plenty of counterspace, bult-in basket shelves, and storage. This meticulously maintained property offers a spacious, well-designed layout with incredible attention to detail and plenty of storage throughout.
- Type:
- Single Family
- Sq.Ft.:
- 3,175
- Status:
- Active
- Beds:
- 5
- Lot size:
- 0.3 Acres
- Year built:
- 2014
- Baths:
- 4.00
- MLS#:
- 1127841
- Subdivision:
- Walden Estates 1st Add
ADDITIONAL INFORMATION
*** Back on the market (no fault of Sellers)*** **Charming Family Home with Modern Amenities in Prime Location** Welcome to your dream home !!! This beautifully designed property offers an inviting living space perfect for entertaining and everyday comfort. The spacious living room features elegant wood flooring and a stunning stack stone fireplace, seamlessly flowing into the kitchen and two dining areas. The chef’s kitchen is a delight, equipped with a breakfast bar, center island, 3cm granite countertops, stylish tile backsplash, and a 5-burner gas cooktop, making meal prep a breeze. A cozy study tucked away off the entry provides a perfect workspace for remote work or quiet reading. Retreat to the generous master suite, complete with a luxurious full bath featuring double vanities, a jetted tub, a tile shower, and a walk-in closet with built-ins. Upstairs, you’ll find two additional bedrooms, a full bathroom, and a versatile game room or second living area complete with a charming window seat. This home is loaded with modern amenities, including Low-E windows, stainless steel appliances, crown molding, and a convenient sprinkler system. With a tankless hot water heater and zoned heating and air, comfort is always a priority. Recent improvements enhance the outdoor living experience, featuring a new 6-inch cedar cap rail stain fence, a side yard chain-link fence, improved landscaping, and an additional concrete patio area with a 12x20 pad ready for a pergola. Enjoy peace of mind with security cameras at the front and back, and modern technology with Casetta Lutron light switches and a Schlage front door lock, both compatible with Apple Home and Google Home. Under eve outlets for outdoor convenience. Located on a corner lot in a highly accessible neighborhood, this home is perfect for families seeking convenience and style. Don’t miss your chance to own this exceptional property!
Open House:
Saturday, 9/28 11:00-6:00PM
- Type:
- Single Family
- Sq.Ft.:
- 1,491
- Status:
- Active
- Beds:
- 3
- Lot size:
- 0.12 Acres
- Year built:
- 2024
- Baths:
- 2.00
- MLS#:
- 1127280
- Subdivision:
- Crystal Hill Estates
ADDITIONAL INFORMATION
Don't miss out on this amazing opportunity! Reserve your spot today for a home that's not just under construction, but already stealing hearts in Crystal Hill Estates! Picture yourself enjoying the perks of living in a vibrant community with top-notch amenities like a fitness center, pool, clubhouse, and even a pirate-themed playground. Welcome to the Maple floor plan – a dreamy blend of modern design and practical living. Get ready to be wowed by its spacious layout, complete with generously sized bedrooms and a bonus study room that's just waiting for your personal touch. But wait, there's more! Prepare to be dazzled by the gourmet kitchen, decked out with sleek stainless steel Samsung appliances, including a deluxe 5-burner gas range! Imagine gathering around the stylish kitchen island, where memories are made and laughter fills the air. And let's talk about those included features! From the luxurious wood-look ceramic tile flooring to the elegant quartz countertops, every detail has been carefully selected to elevate your lifestyle. Plus, say goodbye to chilly showers with the tankless water heater and hello to lower energy bills with features like low-e thermal pane windows and radiant barrier roof decking. But wait, there's more good news! Ask us about our closing cost coverage and extended rate lock program – because finding your dream home shouldn't come with any surprises. Ready to make your move? Contact us today and let's turn your dream home into a reality! Welcome to Crystal Hill Estates – where every day feels like a vacation, and the possibilities are endless.
Open House:
Saturday, 9/28 11:00-6:00PM
- Type:
- Single Family
- Sq.Ft.:
- 1,378
- Status:
- Active
- Beds:
- 3
- Lot size:
- 0.12 Acres
- Year built:
- 2024
- Baths:
- 2.00
- MLS#:
- 1127277
- Subdivision:
- Crystal Hill Estates
ADDITIONAL INFORMATION
Attention all home seekers! Don't miss out on this incredible opportunity! Step into this masterfully arranged floor plan that maximizes every single square foot. As you enter through the front doorway, prepare to be amazed by the spaciousness of the living room, perfect for creating unforgettable memories with loved ones. Just around the corner awaits a kitchen fit for a culinary dreamer, boasting a massive island and a corner pantry that will make meal prep a breeze! But wait, there's more! The dining room, measuring a generous 10' X 10', offers ample space for entertaining guests in style. And with soaring 10-foot ceilings throughout the living area and master bedroom, you'll experience a sense of openness and freedom like never before. Let's talk flooring – from the front door to the back, including hallways, you'll find stunning wood-look ceramic tile, adding a touch of elegance and durability to every step. Plus, the bathrooms and laundry room are adorned with complementary ceramic tile, adding a luxurious touch to everyday routines. Prepare to be impressed by the master suite, featuring a sprawling 12'9" X 14'11" bedroom and a master bath boasting a walk-in shower with a short step-over curb for ultimate convenience. And let's not forget about the massive closet measuring 10' X 5', offering storage galore for all your wardrobe essentials! But the excitement doesn't end there – step outside onto the covered patio, the perfect spot to unwind and create cherished moments while basking in the beauty of the great outdoors. This is more than just a house – it's a HOME, waiting for you to make it yours! Don't let this opportunity slip away – schedule your showing today and experience the magic for yourself!
Open House:
Saturday, 9/28 11:00-6:00PM
- Type:
- Single Family
- Sq.Ft.:
- 1,301
- Status:
- Active
- Beds:
- 3
- Lot size:
- 0.12 Acres
- Year built:
- 2024
- Baths:
- 2.00
- MLS#:
- 1127243
- Subdivision:
- Crystal Hill Estates
ADDITIONAL INFORMATION
Such a charming residence at an incredible value! The kitchen boasts stunning custom wood cabinetry, quartz countertops, a convenient breakfast bar, and modern stainless-steel appliances. The living room exudes warmth, perfect for gatherings with friends and family. The generously sized master bedroom offers a spacious walk-in closet and a luxurious en-suite master bathroom. The Lexington floor plan ensures a delightful living experience. Your new home comes with a 1-year builder warranty and a 10-year structural warranty for added peace of mind. This is more than just a house – it's a HOME, waiting for you to make it yours! Don't let this opportunity slip away – schedule your showing today and experience the magic for yourself!
- Type:
- Single Family
- Sq.Ft.:
- 2,133
- Status:
- Active
- Beds:
- 4
- Lot size:
- 0.26 Acres
- Year built:
- 2024
- Baths:
- 4.00
- MLS#:
- 1127634
- Subdivision:
- Cedar Ridge At Morgan Creek Sec 4
ADDITIONAL INFORMATION
Lease to Purchase option available - contact for more details ! Discover modern elegance in this stunning new construction home, ideally located near shopping, entertainment, and dining. Designed with exceptional style and energy efficiency, this residence is crafted to surpass your expectations. It boasts 4 spacious bedrooms, 3.5 luxurious bathrooms, and a contemporary study, offering versatility and comfort for every need. The expansive living room, featuring a striking fireplace and a large window, is bathed in natural light, creating a warm and inviting atmosphere. The chef's kitchen, seamlessly connected to the living area, includes a central island perfect for culinary creations and social gatherings. The primary bedroom serves as a tranquil retreat, complete with a private en-suite bathroom and convenient access to the laundry room. Additionally, this home features a dedicated in-home office, ideal for productivity and focus. Schedule your showing today and experience the pinnacle of modern living in OKC!
- Type:
- Single Family
- Sq.Ft.:
- 3,013
- Status:
- Active
- Beds:
- 3
- Lot size:
- 0.26 Acres
- Year built:
- 2024
- Baths:
- 4.00
- MLS#:
- 1124998
- Subdivision:
- Morgan Creek Sec 3
ADDITIONAL INFORMATION
This exquisite home offers luxurious amenities and insightful upgrades that cannot be rivaled at this price point. Upon arrival, custom landscaping politely welcomes you, yet at the same time bold, modern textures & elevation demand your attention. Beyond the stately wrought iron entry door, over 3000 square feet await, designed with the sole intent of providing the perfect blend of sleek, modern living and premium functionality. Soaring, cathedral ceilings, a stone fireplace adorned with quartz anchoring one end of a robust living space & flanked with oversized built-ins; Floating bathroom vanities, ambient lighting; A kitchen that is a culinary dream come true with a workstation sink placed in an island, surrounded by a sea of quartz, boasting a multi-function double oven, custom pull-outs with soft close drawers & doors, capped with an open pantry that features an appliance hutch. A secluded primary suite offering ample room for the furnishings of your taste and a truly beautiful spa-like bath area to afford the space for self-care that oft-times gets neglected. The additional bedrooms have access to private bathrooms, and the need for storage has been purposefully and elegantly addressed throughout. A large media or bonus room is flexible in nature to meet various needs & offers dedicated access to the outdoor living space. Tucked away behind a contemporary, sliding barn door is a workstation area with a built-in desk, enclosed hall tree, and even a pet washing station! If quality and high-end design are priority in your quest for a new home, this gem could be your match.
Open House:
Saturday, 9/28 2:00-4:00PM
- Type:
- Single Family
- Sq.Ft.:
- 1,625
- Status:
- Active
- Beds:
- 3
- Lot size:
- 0.15 Acres
- Year built:
- 2021
- Baths:
- 2.00
- MLS#:
- 1126436
- Subdivision:
- Park Place Heights Ph Ii
ADDITIONAL INFORMATION
Beautiful LIKE NEW home on a premium lot with no neighbors behind in a great community!! This fabulous Teagen floor plan has superb curb appeal and an open entry as you enter the home. You instantly feel AT HOME! Upgrades throughout include herringbone tile flooring, upgraded front door, upgraded lighting throughout, designer features and more. Split bedrooms with an oversized kitchen open to family and dining room. Pull up a barstool in this fabulous kitchen that is every chefs dream. From the huge island, farmhouse sink, upgraded painted cabinetry and the nice size pantry...every detail was put into making this your DREAM HOME! The primary suite is spacious and wait until you check out that gorgeous primary bath with walk in shower, tub, and double vanities. Upgrades throughout! The backyard is spacious where you can enjoy coffee on the covered extended porch by the 2nd fireplace. This backyard is nice and private with no neighbors behind and plenty of room to entertain. Endless opportunity for this home awaits you! Conveniently located in a great community...this one is a MUST SEE! MOTIVATED SELLERS!
- Type:
- Single Family
- Sq.Ft.:
- 2,060
- Status:
- Active
- Beds:
- 3
- Lot size:
- 0.21 Acres
- Year built:
- 2015
- Baths:
- 2.00
- MLS#:
- 1125960
- Subdivision:
- Cedar Ridge At Morgan Creek
ADDITIONAL INFORMATION
This is it! Gorgeous custom home in great family neighborhood. Hard wood floors throughout most of the home. Wonderful kitchen with tons of storage and large island that opens to living area. Home is an open floor plan concept. All three bedroom are very good sized. Master suit is very large with dbl vanities, large jetted tub and walk in shower. Master comes with walk in closet with custom built in storage. Study is complete with custom wood work and build in. In ground storm shelter in garage. Very convenient to shopping, Mustang schools, I-40 and Kilpatrick turnpike. This home is truly amazing and won't last!

Copyright© 2024 MLSOK, Inc. This information is believed to be accurate but is not guaranteed. Subject to verification by all parties. The listing information being provided is for consumers’ personal, non-commercial use and may not be used for any purpose other than to identify prospective properties consumers may be interested in purchasing. This data is copyrighted and may not be transmitted, retransmitted, copied, framed, repurposed, or altered in any way for any other site, individual and/or purpose without the express written permission of MLSOK, Inc. Information last updated on {{last updated}}
Oklahoma City Real Estate
The median home value in Oklahoma City, OK is $134,100. This is higher than the county median home value of $131,800. The national median home value is $219,700. The average price of homes sold in Oklahoma City, OK is $134,100. Approximately 52.31% of Oklahoma City homes are owned, compared to 36.67% rented, while 11.02% are vacant. Oklahoma City real estate listings include condos, townhomes, and single family homes for sale. Commercial properties are also available. If you see a property you’re interested in, contact a Oklahoma City real estate agent to arrange a tour today!
Oklahoma City, Oklahoma 73179 has a population of 629,191. Oklahoma City 73179 is less family-centric than the surrounding county with 29.88% of the households containing married families with children. The county average for households married with children is 31.33%.
The median household income in Oklahoma City, Oklahoma 73179 is $51,581. The median household income for the surrounding county is $50,762 compared to the national median of $57,652. The median age of people living in Oklahoma City 73179 is 34.1 years.
Oklahoma City Weather
The average high temperature in July is 93.5 degrees, with an average low temperature in January of 28 degrees. The average rainfall is approximately 36.5 inches per year, with 6.3 inches of snow per year.
