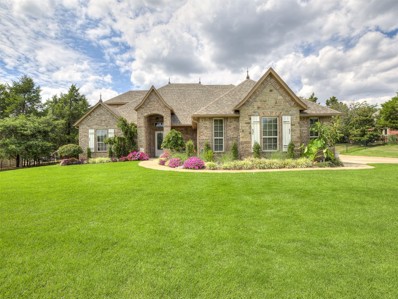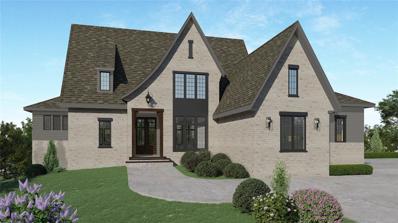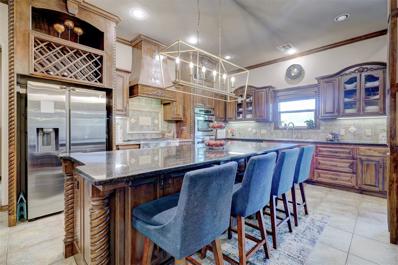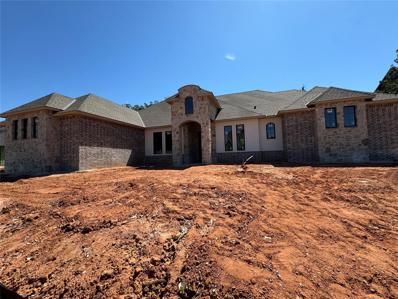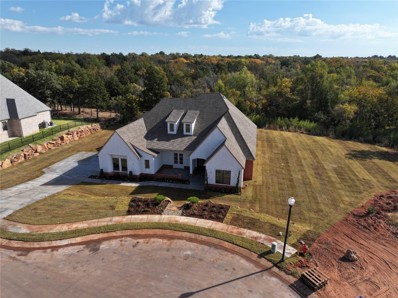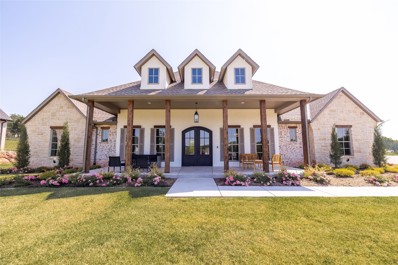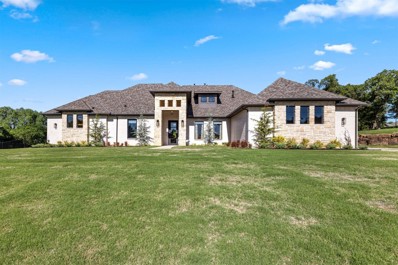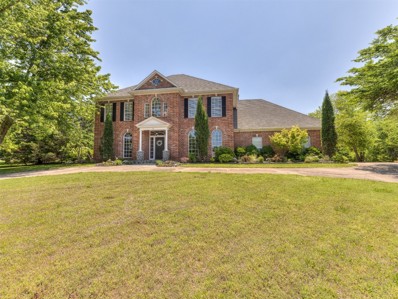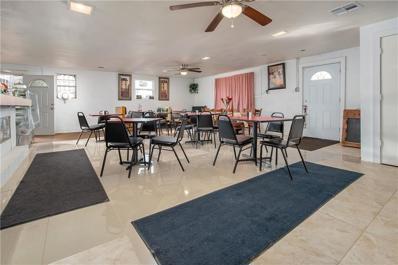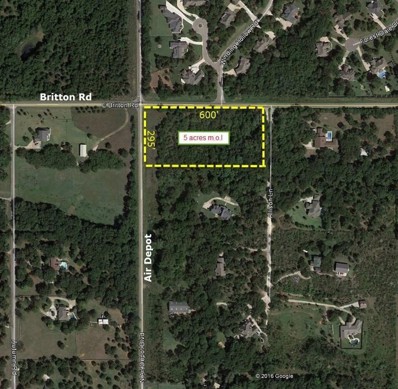Oklahoma City OK Homes for Rent
The median home value in Oklahoma City, OK is $134,100.
This is
higher than
the county median home value of $131,800.
The national median home value is $219,700.
The average price of homes sold in Oklahoma City, OK is $134,100.
Approximately 52.31% of Oklahoma City homes are owned,
compared to 36.67% rented, while
11.02% are vacant.
Listings include condos, townhomes, and single family homes for sale in Oklahoma City, OK.
Commercial properties are also available.
If you see a property you’re interested in, contact a Oklahoma City real estate agent to arrange a tour today!
- Type:
- Single Family
- Sq.Ft.:
- 3,346
- Status:
- Active
- Beds:
- 5
- Lot size:
- 1 Acres
- Year built:
- 2012
- Baths:
- 3.00
- MLS#:
- 1133745
- Subdivision:
- Casa Bella I
ADDITIONAL INFORMATION
Welcome to 9101 Bella Vista Lane, nestled within the prestigious gated Casa Bella neighborhood. Located in the award winning Oakdale school district with Edmond Memorial or Jones High School. This stunning property spans 1 acre and boasts an array of luxurious features perfect for comfortable living and entertaining. Step inside to discover the elegance of wood floors gracing the living room, dining room, kitchen, primary bedroom, and front bedroom. The recently remodeled kitchen (2022) is a chef's delight, equipped with modern amenities including an icemaker, wine rack, and double ovens, complemented by a spacious pantry for ample storage. The living room exudes warmth and charm, centered around a cozy fireplace, ideal for gatherings with wood beams. Wood floors refinished in 2022 and Carpet replaced 2022. Retreat to the expansive primary bedroom featuring wood beams in ceiling, a large walk-in closet and a luxurious bathroom for ultimate relaxation. Upstairs, two additional bedrooms, a game room, and bathroom offer flexibility and space for various needs. Outdoor living is elevated with a concrete pool accompanied by a hot tub and a captivating fire feature, a patio pergola featuring a real wood burning fireplace. The backyard is beautifully landscaped with trees, offering both privacy and serenity. HVAC and Septic serviced yearly, hot water tank replaced in 2022, Pool pumps and filters replaced in 2023.
$1,499,900
6509 NE 97th Street Oklahoma City, OK 73151
- Type:
- Single Family
- Sq.Ft.:
- 4,472
- Status:
- Active
- Beds:
- 6
- Lot size:
- 0.71 Acres
- Year built:
- 2024
- Baths:
- 5.00
- MLS#:
- 1130618
- Subdivision:
- Autumn Park
ADDITIONAL INFORMATION
Amazing views from this three level European inspired cottage on large lot in desirable Oakdale Schools! A gated community in the perfect location. Built by an award winning builder and designed by Kelsey Leigh Designs, this home has everything you're looking for. On the main level you'll find the primary retreat, office and kitchen. Head downstairs to the walk-out basement with 3 secondary bedrooms, a bonus room and an exercise/craft room. On the top level are 2 additional bedrooms, a bathroom and a loft space. So much functional space and storage in this one of a kind design! Fun features of this plan include a butler's pantry, 12' ceilings in living, dining and back patio and multi-level covered patios. Convenient to I-35 and just a short drive to downtown OKC or Edmond. Estimated completion Spring 2025!
- Type:
- Single Family
- Sq.Ft.:
- 3,842
- Status:
- Active
- Beds:
- 5
- Lot size:
- 0.6 Acres
- Year built:
- 2010
- Baths:
- 5.00
- MLS#:
- 1123529
- Subdivision:
- Heights Ii At Oakdale Valley
ADDITIONAL INFORMATION
Oakdale Beauty!! This gorgeous home sits on .60 acres in charming Heights at Oakdale Valley. Step inside the foyer and you are welcomed by beautiful hardwood floors, gorgeous crystal chandelier, and amazing millwork that continues throughout the home. To the left glass French doors lead to a bright office—ahead is the great room with boxed ceiling and majestic stone fireplace. The large kitchen is a chef’s dream and is open to the great room. It offers custom cabinetry, granite countertops, Island, pantry, & stainless-steel appliances. Enjoy your favorite movies in your media room. The owner’s retreat offers private access to the back patio, double vanity, large walk-in closet, whirlpool tub, walk in shower, and a sauna!! On the southwest wing you with find the private guest suite with full bath. On the southeast wing – 2 more bedrooms with a Jack and Jill bath. Upstairs is the game room (or 5th bedroom) with full bath. Out back is a huge, private back yard with large, covered patio perfect for entertaining. This is the home you have been waiting for!!!
$1,049,900
6508 NE 97th Street Oklahoma City, OK 73151
- Type:
- Single Family
- Sq.Ft.:
- 3,459
- Status:
- Active
- Beds:
- 4
- Lot size:
- 0.73 Acres
- Year built:
- 2024
- Baths:
- 5.00
- MLS#:
- 1125936
- Subdivision:
- Autumn Park Ph 1
ADDITIONAL INFORMATION
Welcome to 6508 NE 97th Street in the picturesque Autumn Park, where French Country charm meets modern sophistication. This warm and inviting 4-bedroom, 4.5-bath home is designed with an emphasis on comfort and style. The living room, featuring a cathedral ceiling and a cozy fireplace, creates an open and airy atmosphere that seamlessly flows into the kitchen. The kitchen is a culinary delight with its eat-at island and walk-in pantry, perfect for both everyday meals and entertaining guests. Additionally, there is a designated formal dining space that adds an elegant touch to your gatherings. The private suite is a serene retreat, complete with a spacious walk-in closet and a luxurious bathroom. The bathroom is outfitted with his and hers vanities, a shower, and a soaker tub, providing a spa-like experience. On the opposite side of the home, you'll find three more bedrooms, two of which have ensuite bathrooms, ensuring comfort and privacy for family members or guests. A cozy study offers a quiet space for work or reading, while the game room provides a versatile area for entertainment and relaxation. The decent-sized covered patio expands your living space outdoors, offering a great spot for alfresco dining or simply enjoying the fresh air. This house is thoughtfully designed to live well and cater to all your needs. *Builder offering 3 months free house cleaning with acceptable offer.*
- Type:
- Single Family
- Sq.Ft.:
- 3,567
- Status:
- Active
- Beds:
- 4
- Lot size:
- 0.94 Acres
- Year built:
- 2024
- Baths:
- 4.00
- MLS#:
- 1125929
- Subdivision:
- Autumn Park Ph 1
ADDITIONAL INFORMATION
Welcome to 9500 Quail Hollow Way in Autumn Park, a beautifully designed Modern Tudor home that blends contemporary elegance with classic charm. The engineered wood floors throughout the main living spaces create a seamless flow and add a touch of sophistication. The cathedral ceiling extends from the front to the back of the home, enhancing the sense of space in the dining and living areas. These open spaces are connected to the large kitchen, which features a central island and a walk-in pantry with easy access to the back patio, making it perfect for entertaining. The private suite is a luxurious retreat with a large walk-in closet and a spa-like bathroom. Adorned with large format tiles on the floor and walls, the bathroom boasts dual vanities, a spacious shower, and a soaker tub. The home also offers three additional bedrooms, two of which have ensuite bathrooms, providing ample space and privacy. A game room, tucked away at the back of the home, offers a cozy spot for movie nights or relaxing. The extended back porch further enhances the home's entertainment capabilities, providing a generous outdoor space to enjoy gatherings and the beautiful surroundings. *Builder offering 3 months free house cleaning with acceptable offer.*
- Type:
- Single Family
- Sq.Ft.:
- 3,564
- Status:
- Active
- Beds:
- 4
- Lot size:
- 0.71 Acres
- Year built:
- 2024
- Baths:
- 4.00
- MLS#:
- 1123605
- Subdivision:
- Autumn Park
ADDITIONAL INFORMATION
Discover elegance wrapped in comfort with this stunning French Acadian residence. Nestled on a generous .71 acre lot within a prestigious gated community, this property is not just a home; it's a sanctuary. With 4 spacious bedrooms and 4.5 luxurious bathrooms, each is an en-suite, providing privacy and convenience for your family and guests.From the grand entrance, you're greeted by a large, welcoming front porch that leads into an interior adorned with exquisite detailing and contemporary comforts. The heart of this home is its chef's kitchen, boasting a double oven, expansive eat-around island, and a walk-in pantry sure to delight the culinary enthusiast. The large covered patio offers a serene haven for hosting get-togethers or to simply unwind as the sun dips below your garden's horizon. Inside, the game room, complete with a closet, presents a versatile space for entertainment and relaxation.Retreat to the stately primary suite, where separate vanities flank a luxurious Grecian shower tub, leading to a large walk-in closet. A dedicated office provides the perfect space for remote work or quiet study, allowing for productivity within the comfort of your home.Lavish attention has been paid to the practical elements too. A spacious driveway accommodates multiple vehicles, making coming and going as seamless as the day is long. Located close to I-35 and the acclaimed Oakdale Schools, convenience is right at your doorstep. This home is a match for those with discerning tastes—luxury homebuyers, executive professionals, or families seeking refinement and privacy—this property accommodates every desire. For a lifestyle marked by grace and grandeur, make this distinguished dwelling your own. Experience a lifetime of memories in a home where every detail caters to ease and luxury. Contact us today and step into the life you deserve.
- Type:
- Single Family
- Sq.Ft.:
- 3,331
- Status:
- Active
- Beds:
- 4
- Lot size:
- 0.71 Acres
- Year built:
- 2022
- Baths:
- 5.00
- MLS#:
- 1119753
- Subdivision:
- Autumn Park
ADDITIONAL INFORMATION
Welcome home to gorgeous 9401 Autumn Park Lane! There's so much to love about this open floor plan, transitional style, AND located in the coveted Oakdale Schools District home. As you enter, you will see the amazing statement wall in the formal dining room and the high vaulted ceiling of the inviting living room with a huge chandelier! Kitchen has tons of storage, a big island and a walk-through pantry. The dining room has a built-in long cabinet with 2 wine refrigerators. Home has a spacious primary bedroom with a MUST SEE bathroom! Three other bedrooms, 2 of which have their own en suite bathrooms perfect for guests or children! A big bonus room with wood look tile gives lots of options for use. Home has custom roller shades, blackout in the bedrooms and light filtering in other spaces, that will stay. High quality finishings throughout the home! Large backyard and built-in outdoor kitchen, perfect for summer nights! Schedule your showing today!
- Type:
- Single Family
- Sq.Ft.:
- 4,632
- Status:
- Active
- Beds:
- 5
- Lot size:
- 0.99 Acres
- Year built:
- 1998
- Baths:
- 5.00
- MLS#:
- 1113873
- Subdivision:
- Apple Valley Sec 2
ADDITIONAL INFORMATION
This astonishing custom colonial home will leave you in awe with nothing like it in this price range! The builders spared no expense. What truly separates the home is the quality of the build. Masterful custom woodworking throughout the home. Solid oak cabinetry with detailed trim. Solid core doors. Level 5 sheetrock means sound generally does not leave the room. Level 5 granite in the kitchen and high level granite in downstairs master and laundry (Level 3 or higher). Beautiful crown molding throughout. Exterior lighting further intensifies this home's magnificent curb appeal. And the entry chandelier will leave you speechless. This home has formal living, formal dining, and a luxurious executive home office, all of which have real oak hardwood flooring. There is a spacious bonus room with wet bar upstairs. Of the 5 bedrooms, 2 are "Master Suites": one upstairs, one downstairs, both complete with full ensuite including double vanities, walk-in showers, jacuzzi tubs, walk-in closets with built-ins, and separated toilet space. Upstairs master & largest secondary bed have oak hardwood. Balcony attached to upstairs master. Secondary beds all have attached bathrooms, 2 sharing Jack & Jill and the largest sharing with upstairs hallway leading to bonus room. All bedrooms have spacious walk-in closets. Kitchen has been remodeled to include massive island, additional pantry/cabinetry installed, Double convection ovens and gas stove. Kitchen contains breakfast space in bay window and spacious powder room. The home is situated on a partially wooded 1 acre lot MOL providing peace, privacy, and plenty of space. Conveniently located, this home is just blocks away from Oakdale School, 20 minutes from downtown, 15 minutes from Edmond, and ~1.5 mi from I-35 for easy access to anywhere, while still in a secluded area. Home is aggressively priced. Schedule your showing and make this house your home today!
- Type:
- Retail
- Sq.Ft.:
- 3,410
- Status:
- Active
- Beds:
- n/a
- Lot size:
- 1.56 Acres
- Year built:
- 1985
- Baths:
- MLS#:
- 1106000
ADDITIONAL INFORMATION
Price reduction!! LOCATION, LOCATION, LOCATION!! Calling all entrepreneurs!! This property has It All!!! It is located on N Sooner Road between Wilshire and Britton Rd with 200 feet frontage on Sooner Road. The possibilities are endless with this flexible building 3410 sqft on 1.56 acres!! It has three large rooms, two bathrooms, a kitchen, a stage and two storage rooms. A prior restaurant that comes with all kinds of expensive and high quality equipment. The kitchen has two refrigerators, a vent hood, smoker, warmers, microwave & more. Also included is a cooler, serving station, booths, chairs, storage racks & tables. Outside you find plenty of parking spaces, fencing, other public utilities and steel furniture for outdoor gatherings. It can be a restaurant, church, club, daycare, event center, catering business, office or a retail store. Buyer to verify zoning rules, currently Zoned C-1. Easy access to I-35 & I-44 plus close to many conveniences!!
- Type:
- Land
- Sq.Ft.:
- n/a
- Status:
- Active
- Beds:
- n/a
- Lot size:
- 5.06 Acres
- Baths:
- MLS#:
- 1084887
- Subdivision:
- Allison Manor
ADDITIONAL INFORMATION
5-acre MOL wooded lot in Oakdale school district ready for custom build. The $25k Pad has been already cut and set back 200 feet from the street. completed last few months. ATT cable in the back of the lot.

Copyright© 2024 MLSOK, Inc. This information is believed to be accurate but is not guaranteed. Subject to verification by all parties. The listing information being provided is for consumers’ personal, non-commercial use and may not be used for any purpose other than to identify prospective properties consumers may be interested in purchasing. This data is copyrighted and may not be transmitted, retransmitted, copied, framed, repurposed, or altered in any way for any other site, individual and/or purpose without the express written permission of MLSOK, Inc. Information last updated on {{last updated}}
