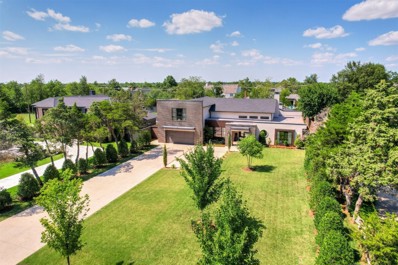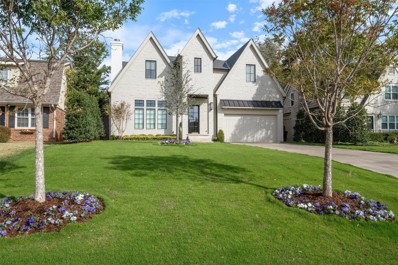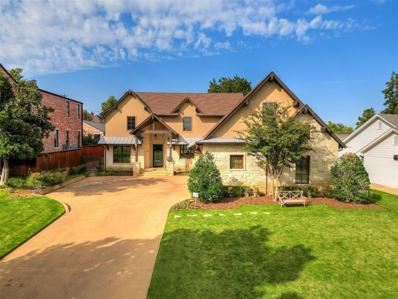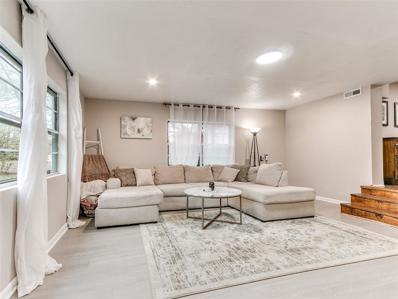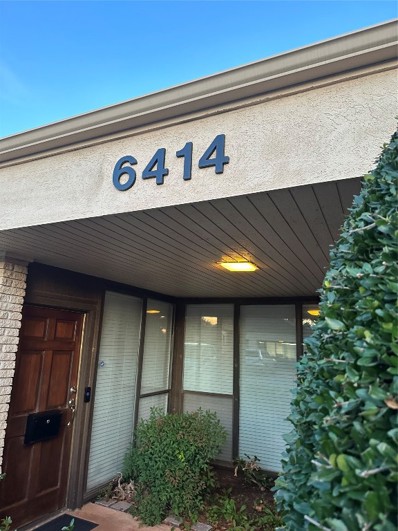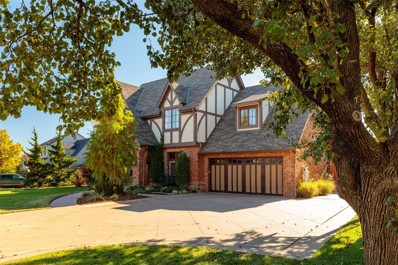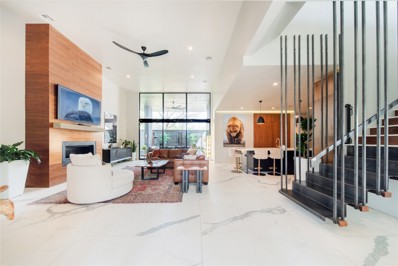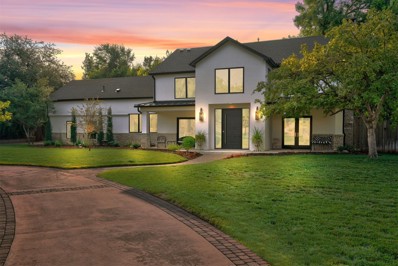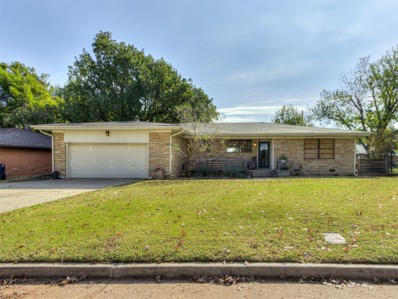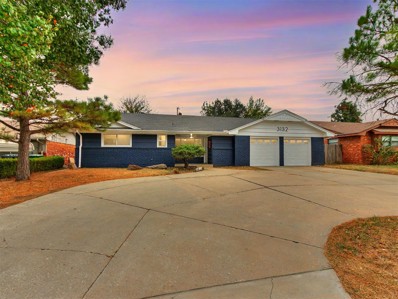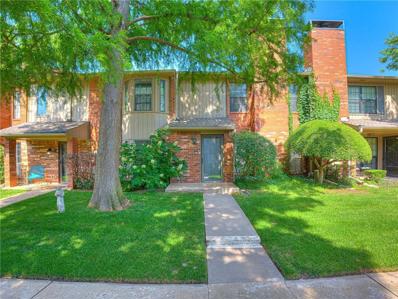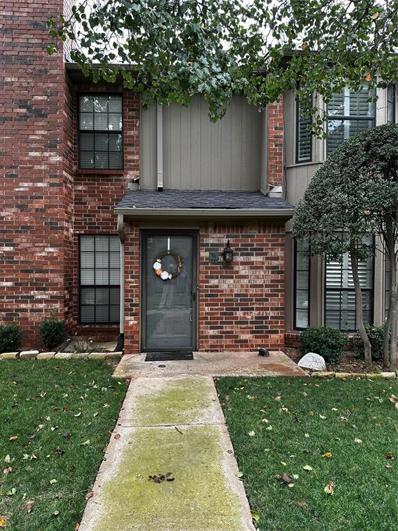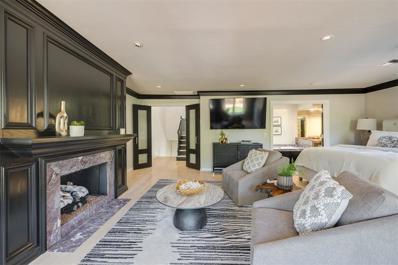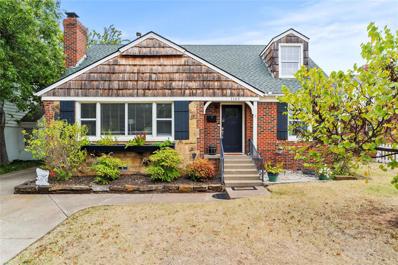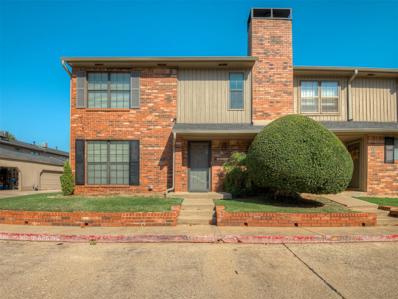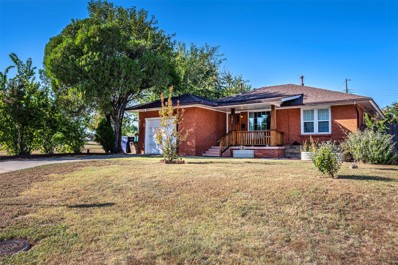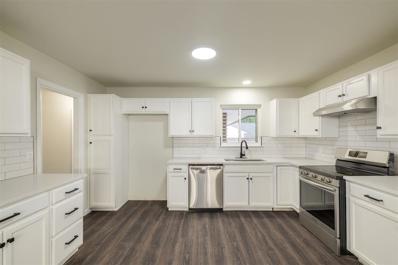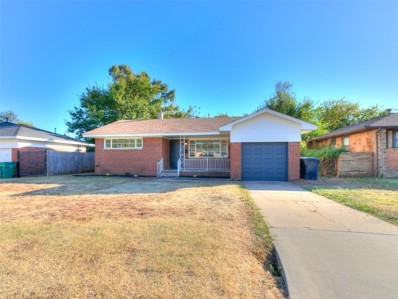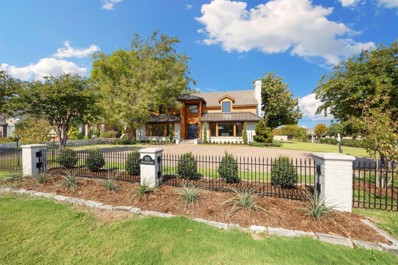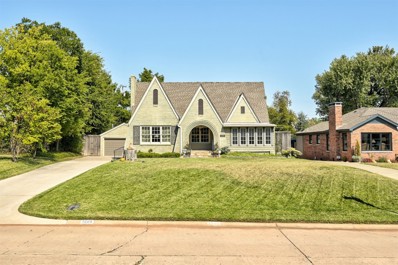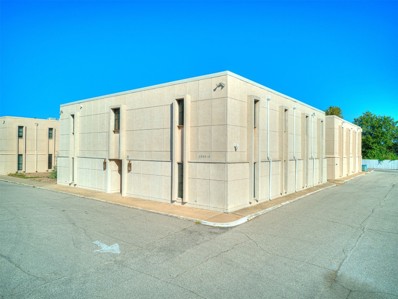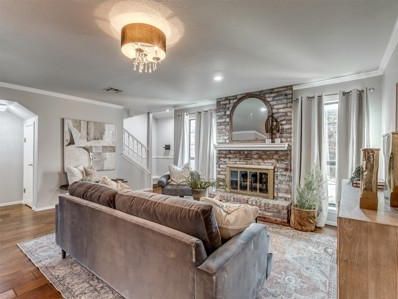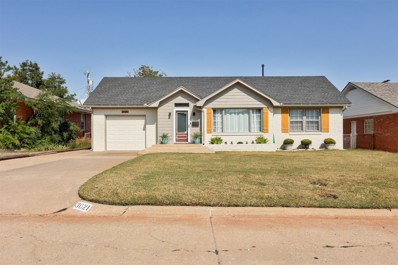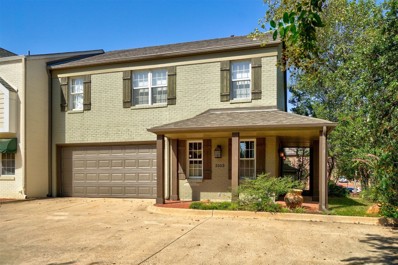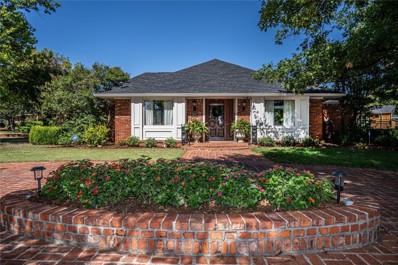Oklahoma City OK Homes for Rent
The median home value in Oklahoma City, OK is $187,700.
This is
lower than
the county median home value of $193,400.
The national median home value is $338,100.
The average price of homes sold in Oklahoma City, OK is $187,700.
Approximately 54% of Oklahoma City homes are owned,
compared to 36.04% rented, while
9.97% are vacant.
Listings include condos, townhomes, and single family homes for sale in Oklahoma City, OK.
Commercial properties are also available.
If you see a property you’re interested in, contact a Oklahoma City real estate agent to arrange a tour today!
- Type:
- Single Family
- Sq.Ft.:
- 5,417
- Status:
- NEW LISTING
- Beds:
- 5
- Lot size:
- 0.61 Acres
- Year built:
- 2021
- Baths:
- 7.00
- MLS#:
- 1142797
- Subdivision:
- Nichols Hills Suburban
ADDITIONAL INFORMATION
Nestled in one of the most sought-after locations, 2541 W Wilshire Blvd is a stunning example of contemporary design and sophisticated living. This luxurious estate seamlessly combines elegance, functionality, and the finest materials to create a home that is both inviting and awe-inspiring. Spanning over 5400 square feet, the expansive open floor plan is highlighted by soaring ceilings and rich hardwood floors that flow effortlessly throughout the main living areas. Ideal for both entertaining and everyday living, the home offers a refined balance of privacy and openness, with 5 bedrooms and 7 beautifully appointed bathrooms. The main level features three generously sized bedrooms, each with its own ensuite, offering ultimate comfort and privacy. The show-stopping primary suite is a true sanctuary, complete with custom his-and-her bathrooms and oversized walk-in closets. Designed for relaxation, the suite includes a luxurious steam shower and a storm shelter/panic room closet for peace of mind. Step outside to discover your own private oasis. The expansive backyard is designed for the ultimate in outdoor living, featuring a modern-style pool with elegant fountains, a hot tub, and two fire features. An outdoor kitchen and three distinct lounging areas make this space perfect for hosting large gatherings or enjoying quiet moments of leisure in complete privacy. Additional highlights include a tandem 3-car garage, climate-controlled storage, spray foam insulation, & a full-home Generac Generator, ensuring year-round comfort and energy efficiency. The home is wired for state-of-the-art security and surveillance, as well as advanced audio-visual, providing peace of mind and convenience at the highest level. With solid construction and impeccable attention to detail, this home blends luxurious living with modern technology, making it the perfect sanctuary for the discerning homeowner. Experience the extraordinary at 2541 W Wilshire Blvd!
$1,695,000
1121 Tedford Way Nichols Hills, OK 73116
- Type:
- Single Family
- Sq.Ft.:
- 5,361
- Status:
- NEW LISTING
- Beds:
- 4
- Lot size:
- 0.21 Acres
- Year built:
- 2018
- Baths:
- 5.00
- MLS#:
- 1143232
- Subdivision:
- Nichols Hills Add
ADDITIONAL INFORMATION
Welcome to downtown Nichols Hills. This beautiful home has 4 bedrooms, 4.5 baths and features a open and inviting layout perfect for entertaining. The spacious kitchen has quartz countertops, high end appliances and lighting all overlooking a plunge pool. Covered patio with electric shades. Brand new exterior and interior paint, new Generac Generator, new epoxy garage floors, new landscaping and trees. The flexible floor plan includes a primary bedroom on the main floor, complete with his and her closets, a large bathroom, and ensuite laundry room. Upstairs you will find 3 additional bedrooms, 2 more bathrooms, a playroom and a second laundry area. The 1500 square foot basement is a standout feature, offering tall ceilings, a wet bar, a sitting area, a lounge, full bathrooms, workout area and offers security from Tornadoes. The garage, with its tall ceilings, accommodates any vehicle and the outdoor sitting area is perfect for enjoying evenings with yard adjacent to the pool.
- Type:
- Single Family
- Sq.Ft.:
- 4,891
- Status:
- NEW LISTING
- Beds:
- 4
- Lot size:
- 0.34 Acres
- Year built:
- 2015
- Baths:
- 5.00
- MLS#:
- 1142631
- Subdivision:
- Nichols Hills Add
ADDITIONAL INFORMATION
New construction (2015) in the Heart of Nichols Hills just a few steps from Kite Park. This amazing floorplan has two bedrooms down and an office. Both bedrooms have wonderful resort style views of the pool and hot tub. The kitchen, dining and living areas are spacious and open to each other making this a great house for entertaining. Escape upstairs to two more bedrooms, a gameroom, theatre room and even a hot yoga room! This home was built as a custom and has many upgrades including an above ground storm shelter and a whole house generator. The three car attached garage makes this a very sought after residence and an absolute must see!
Open House:
Sunday, 11/17 2:00-4:00PM
- Type:
- Single Family
- Sq.Ft.:
- 1,470
- Status:
- NEW LISTING
- Beds:
- 3
- Lot size:
- 0.17 Acres
- Year built:
- 1954
- Baths:
- 2.00
- MLS#:
- 1143407
- Subdivision:
- Grady Musgrave Lakeside
ADDITIONAL INFORMATION
Step into your dream home, beautifully remodeled in 2022 and perfectly situated in the heart of Oklahoma City, just minutes from Nichols Hills and Lake Hefner. This adorable 3-bedroom, 2-bath residence boasts modern updates and stylish finishes, making it a perfect sanctuary for families and professionals alike. Enjoy peace of mind with a brand-new HVAC system, updated plumbing (2023), and a new sewer line, ensuring a worry-free living experience. The home features a brand-new roof (2023) and a beautiful exterior paint job, complemented by stunning landscaping done in 2023. The updated electrical plugs add convenience, while all appliances—including fridge, washer/dryer, stove, and dishwasher—will remain with a reasonable offer. The huge backyard is perfect for cookouts, barbecues, playgrounds for the kiddos, playing with your four legged friends, or simply relaxing while watching breathtaking Oklahoma sunsets. Don’t miss out on your opportunity to own a move-in-ready home in a desirable location. Schedule your showing today and experience the charm and comfort this home has to offer!
- Type:
- Office
- Sq.Ft.:
- 832
- Status:
- NEW LISTING
- Beds:
- n/a
- Lot size:
- 0.08 Acres
- Year built:
- 1981
- Baths:
- MLS#:
- 1143577
ADDITIONAL INFORMATION
Prime Triple-Net Investment Opportunity in South Oklahoma City! Suite B at 6414 N Santa Fe Ave offers 832 SF of fully leased, newly remodeled office space on a 0.0809-acre lot. Situated along the busy S Western Ave corridor, which sees a high daily traffic count, this property is a prime investment for those seeking a high-visibility, low-maintenance asset with stable rental income. Property Highlights: Triple-Net Lease: With an NNN lease in place, this property is a hands-off investment with minimal landlord responsibilities, as tenants cover property taxes, insurance, and maintenance costs. Newly Remodeled Space: Recently updated with modern finishes and fixtures, Suite B offers an attractive and professional setting that appeals to a diverse tenant base. High-Exposure Location: Positioned in a bustling commercial district, this property enjoys excellent visibility and accessibility, ideal for tenant retention and appeal. Steady Income Stream: Fully leased, this office suite provides consistent rental income, perfect for investors looking for a reliable, passive revenue source. Ample Shared Parking: Located within a larger 2.22-acre office park, Suite B benefits from convenient shared parking for tenants and clients alike. Priced at $125,000, this newly remodeled 832 SF office suite on 0.0809 acres is an attractive investment in a thriving area, offering a blend of modern appeal, prime location, and dependable income. Contact us today to secure this premier NNN investment at Suite B, 6414 N Santa Fe Ave!
$1,750,000
1208 Larchmont Lane Nichols Hills, OK 73116
Open House:
Sunday, 11/17 2:00-4:00PM
- Type:
- Single Family
- Sq.Ft.:
- 4,870
- Status:
- NEW LISTING
- Beds:
- 4
- Lot size:
- 0.37 Acres
- Year built:
- 2006
- Baths:
- 6.00
- MLS#:
- 1142341
- Subdivision:
- Nichols Hills
ADDITIONAL INFORMATION
Lovely Tudor-style home nestled on peaceful Larchmont Lane in Nichols Hills. With its timeless design, this property merges quality and charm with modern luxury to create the ultimate retreat. On a large lot with captivating curb appeal, it was meticulously designed and crafted by the builder as a personal home and architectural details are showcased throughout. Inside, you'll find ten-foot ceilings, bullnose corners, archways, elegant molding, rich hardwood floors and so much more... The open-concept living area is ideal for entertaining and everyday comfort with a cozy stone fireplace and a nearby banquet. The gourmet kitchen is a chef’s dream, with luxury appliances, a spacious eat-in island, double ovens and a butler’s pantry complete with a wet bar and wine fridge. Adjacent is a formal dining room with a charming brick accent wall, creating a warm atmosphere for hosting family and friends. French doors from the main living area open to the covered patio, where you can relax by the fireplace or grill in style while overlooking the sparkling pool. This outdoor oasis is perfectly suited for both intimate gatherings and larger celebrations. A workout room with a convenient bathroom that opens to the pool area ensures every need is met in this thoughtfully designed home. The primary suite is a sanctuary, offering private access to the patio and a view of the pool, as well as an ensuite bath complete with dual vanities and dual closets. For those who work from home or need extra space, a study provides a quiet setting for productivity, while the finished basement serves as a versatile bonus area, ideal for a theater or game room. Upstairs, three spacious bedrooms each feature ensuite baths and large closets, ensuring comfort and privacy for family members or guests. Additional amenities include laundry room, plenty of storage space throughout and extra parking. Don’t miss the chance to make this exceptional property your own. What a place to call home.
- Type:
- Single Family
- Sq.Ft.:
- 4,780
- Status:
- NEW LISTING
- Beds:
- 5
- Lot size:
- 0.31 Acres
- Year built:
- 2019
- Baths:
- 5.00
- MLS#:
- 1142976
- Subdivision:
- Nichols Hills
ADDITIONAL INFORMATION
Welcome to 2010 Huntington Avenue, an architectural gem nestled in the heart of Nichols Hills. This 4,780 sq. ft. home redefines modern luxury, blending cutting-edge design with an unwavering commitment to elegance and comfort. Upon entry, the home reveals a stunning open floor plan highlighted by expansive ceilings and sophisticated materials. Large-scale concrete and Italian porcelain tiles flow seamlessly throughout, establishing a sleek, modern aesthetic. The grand Primary suite is a sanctuary of indulgence, with soaring ceilings, a spa-like ensuite bath featuring an oversized soaking tub with Jacuzzi, and an enormous walk-in closet complete with built-in laundry facilities for added convenience. The home boasts 5 spacious bedrooms and 4.5 baths, including 2 thoughtfully designed downstairs bedroom suites in addition to the primary—ideal for multi-generational living or hosting guests. A state-of-the-art chef’s kitchen, outfitted w/high-end appliances(Sub-Zero & Bosch), designer finishes & serves as the home's focal point. Whether preparing a gourmet meal or entertaining friends, this kitchen elevates everyday living. Step outside to discover an entertainer’s paradise! A newly constructed pool and hot tub sets the stage for relaxation; while a large, covered patio offers the perfect backdrop for al fresco dining or peaceful meditation. This outdoor oasis flows effortlessly into the meticulously landscaped backyard, designed for ultimate privacy & tranquility. Upstairs, two additional bedroom ensuites, a loft living space, and a private rooftop terrace offers a secluded retreat w/sweeping views—ideal for moments of quiet reflection or intimate gatherings. This exceptional home offers not only luxury living but also a prime location in one of Oklahoma City's most prestigious neighborhoods. A true masterpiece that combines bold design, unmatched craftsmanship, and unparalleled comfort—2010 Huntington is where modern living meets timeless elegance!
$2,795,000
7100 Waverly Avenue Nichols Hills, OK 73116
- Type:
- Single Family
- Sq.Ft.:
- 6,524
- Status:
- NEW LISTING
- Beds:
- 4
- Lot size:
- 0.67 Acres
- Year built:
- 1951
- Baths:
- 5.00
- MLS#:
- 1142795
- Subdivision:
- Nichols Hills Add
ADDITIONAL INFORMATION
Welcome to 7100 Waverly, a Masterfully Renovated (2023) Nichols Hills Estate that blends sophisticated design with functional luxury. Spanning over 6,500 square feet, this exquisite home was taken back to the studs and thoughtfully reimagined to offer an open, flowing layout perfect for a modern lifestyle. From the moment you arrive, you're greeted by custom Bevolo gas lanterns and a striking pass-through fireplace clad in floor-to-ceiling marble. The heart of the home is an entertainer’s dream—an oversized 10-foot island with a stunning waterfall feature, paired with a $100K appliance package, ensures the Kitchen & Bar is open, beautiful & functional. The expansive primary suite is a true retreat, featuring a cozy fireplace and a spa-like bathroom with a walk-in shower. A massive, multi-functional closet includes a 10-foot island with built-in cabinetry—ideal for displaying your wardrobe, shoes, and luxury accessories. Connected to the suite is a lower-level gym with outdoor access and a versatile theater/game room, already plumbed for easy conversion into an additional bath, closet, or office space. A unique feature of the home is the attached, climate-controlled workshop area. Every bathroom boasts full marble finishes and state-of-the-art Toto auto open/close toilets, elevating your experience of luxury. Outside, the private oasis is fully enclosed by 8-ft fencing and mature trees. Enjoy an oversized patio, firepit, walk-in pool with diving board, hot tub, and a stunning waterfall—all designed for relaxation and entertaining. A new on-site water well enhances water efficiency for the sprinkler system, pool, and outdoor faucets, while the full EWS water purification system ensures pristine drinking water. With all-new Pella windows and doors flooding the open floor plan with natural light, this home offers the perfect blend of privacy, luxury, and modern living on one of Nichols Hills’ most desirable avenues. This exceptional home is a must-see!
Open House:
Sunday, 11/17 2:00-4:00PM
- Type:
- Single Family
- Sq.Ft.:
- 1,916
- Status:
- Active
- Beds:
- 3
- Lot size:
- 0.25 Acres
- Year built:
- 1956
- Baths:
- 3.00
- MLS#:
- 1142919
- Subdivision:
- Grady Musgrave Lakeside
ADDITIONAL INFORMATION
A mid-century modern beauty in the heart of OKC! Bathed in natural light, this home seamlessly blends indoor and outdoor living. The living room features sliding glass door and windows which open the living room to the backyard, making it perfect for entertaining. The stacked stone mantle in the den enhances the home's MCM charm, while the cozy fireplace adds warmth and character. The primary bedroom features a walk-in closet. Wood floors, generously sized bedrooms and open living spaces create a home that's both inviting and functional. The refrigerator, washer and dryer will remain with the house, making it truly move in ready.
- Type:
- Single Family
- Sq.Ft.:
- 1,563
- Status:
- Active
- Beds:
- 3
- Lot size:
- 0.19 Acres
- Year built:
- 1958
- Baths:
- 2.00
- MLS#:
- 1142442
- Subdivision:
- Jewell Crest
ADDITIONAL INFORMATION
Stunningly Remodeled Home in a Prime Oklahoma City Location! Welcome a beautifully renovated residence situated in one of Oklahoma City's most desirable neighborhoods. This exceptional property has been thoughtfully transformed to blend modern elegance with comfortable living, making it perfect for families, professionals, or anyone seeking a vibrant lifestyle. As you step inside, you'll be captivated by the inviting living space that exudes warmth and style. The interior features spacious rooms filled with natural light and high-end finishes throughout, creating an atmosphere of sophistication and comfort. The kitchen showcases brand new appliances, gorgeous quartz countertops, and ample storage. Each bathroom has also been completely remodeled, offering sleek fixtures and designs that promise a luxurious experience. Location is paramount! You’ll find yourself just a short distance from Whole Foods Market, where you can indulge in fresh produce and gourmet groceries. For healthcare needs, Integris Hospital is conveniently close, ensuring quality medical care is always within reach. Additionally, enjoy easy access to the vibrant Northwest Expressway, which offers a plethora of shopping, dining, and entertainment options, making it a breeze to explore everything the area has to offer. Outdoor enthusiasts will love being near scenic Will Rogers Park, with its winding walking trails, picnic areas, and playgrounds. For water activities and breathtaking views, Lake Hefner is also just a short drive away, providing a serene setting for jogging, biking, and fishing. Don’t miss out on the opportunity to make this beautifully remodeled home your sanctuary in the heart of Oklahoma City!
- Type:
- Condo
- Sq.Ft.:
- 1,342
- Status:
- Active
- Beds:
- 2
- Year built:
- 1979
- Baths:
- 3.00
- MLS#:
- 1141647
- Subdivision:
- Grand Pointe Condo
ADDITIONAL INFORMATION
This beautiful 2-bedroom, 2.5-bathroom condo in Oklahoma City offers a fresh and inviting living space. Updated in 2022, the home features modernized countertops, new flooring, and update bathrooms, giving it a contemporary and polished look. The spacious living area includes a cozy brick fireplace as a focal point, perfect for relaxing. The large bedrooms offer ample natural light and access to a private balcony, enhancing the sense of openness and tranquility. Conveniently located in a community with amenities like a pool and outdoor spaces, this condo provides the ideal balance of style, comfort, and low-maintenance living in the heart of OKC.
- Type:
- Condo
- Sq.Ft.:
- 1,200
- Status:
- Active
- Beds:
- 1
- Year built:
- 1979
- Baths:
- 2.00
- MLS#:
- 1141432
- Subdivision:
- Grand Pointe Condo
ADDITIONAL INFORMATION
PRICED TO SELL ! 1 Bed with loft upstairs 2 baths. Wood Floors downstairs, Carpet upstairs Washer Dryer stays AS IS
- Type:
- Townhouse
- Sq.Ft.:
- 2,744
- Status:
- Active
- Beds:
- 2
- Year built:
- 1981
- Baths:
- 3.00
- MLS#:
- 1141194
- Subdivision:
- Jamestown First Dev
ADDITIONAL INFORMATION
Elevate your lifestyle with ease and sophistication in this private retreat. This home boasts a remarkable floor plan with three distinct living areas, each with its own unique character. The main living area impresses with a floor-to-ceiling marble fireplace, wet bar, dual beverage coolers, and ample space for day to day life and hosting guests. Adjacent, a sunlit solarium off the kitchen and main living area offers a serene spot to relax, read, and bask in natural light. A third living doubles as flex space for a bedroom, study or gym. The spacious kitchen, overlooking the lush greenbelt, is ideal for creating memorable meals, while the adjacent formal dining area is the perfect compliment to the main entertaining areas. End your day in the luxurious comfort of your private suite. Located on its own floor, this suite features a generous sitting area with a marble-surround fireplace, oak wood floors, balcony, jetted soaking tub, and a walk-in closet. A second bedroom with an ensuite bath, plus the versatile third living space add to the home’s versatility. A two car attached garage and multiple outdoor areas add to the amenities list! Jamestown is a gated community offering a tranquil setting with brick-paved streets, gas lamp lighting and elegant common areas. The community features lush landscaping, covered seating areas, a grilling station, an outdoor fireplace, and a community television—ideal for gatherings. Conveniently located near the intersection of Hefner Parkway & Northwest Expressway, residents enjoy easy access to Lake Hefner and Lake Hefner Golf, The Oak, trail systems, local restaurants, major hospitals and shopping. Schedule your private tour and make the move!
- Type:
- Single Family
- Sq.Ft.:
- 2,162
- Status:
- Active
- Beds:
- 3
- Lot size:
- 0.23 Acres
- Year built:
- 1948
- Baths:
- 3.00
- MLS#:
- 1141278
- Subdivision:
- Nichols Hills Add
ADDITIONAL INFORMATION
Welcome to this charming 3-bedroom, 2 bathroom gem in one of the most desirable neighborhoods in town! Blending character and comfort, this home offers an inviting atmosphere with plenty of natural light, unique architectural details, and cozy spaces, perfect for reflecting or entertaining. The primary suite provides a peaceful retreat, while 2 additional bedrooms offer flexible options for guests, a home office, or extra space as needed. With a backyard designed for enjoying the outdoors and an affordable price that's hard to beat in this area, this home offers a rare opportunity to enjoy all the best of the neighborhood without breaking the budget. Don't miss your chance to own a home that's big on charm, comfort, and value in a location you'll love! Professional pictures to come!!)
- Type:
- Condo
- Sq.Ft.:
- 1,500
- Status:
- Active
- Beds:
- 2
- Year built:
- 1980
- Baths:
- 3.00
- MLS#:
- 1140457
- Subdivision:
- Grand Pointe Condo
ADDITIONAL INFORMATION
Welcome to this spacious 2-bedroom, 2.5-bath townhome in a desirable gated community in northwest Oklahoma City. The beautifully updated kitchen features a stylish new backsplash, granite countertops, and stainless steel appliances, all complemented by beautiful wood flooring. The living and dining area includes a large built-in bookcase, adding both style and functionality. Upstairs, you’ll find two generously sized bedrooms with updated flooring, paint, and newly remodeled bathrooms. The townhome also offers space for a full-size washer and dryer for added convenience. Step out to your private fenced back patio, which leads directly to the two-car garage. Located in a quiet and safe neighborhood, this community offers fantastic amenities, including a pool and tennis court. With easy access to shopping, dining, entertainment, the highway, and the turnpike, this home is the perfect combination of comfort and convenience. Don’t miss your chance to call it home!
- Type:
- Single Family
- Sq.Ft.:
- 1,080
- Status:
- Active
- Beds:
- 3
- Lot size:
- 0.16 Acres
- Year built:
- 1955
- Baths:
- 1.00
- MLS#:
- 1140888
- Subdivision:
- Biltmore Estates Add
ADDITIONAL INFORMATION
Welcome to this charming and impeccably maintained 3-bedroom, 1-bath gem, where classic character meets modern convenience. From the moment you step inside, you'll be greeted by gorgeous hardwood floors that flow seamlessly throughout the home, creating warmth and timeless appeal. The heart of the house is its large, beautifully updated kitchen, designed with high-end finishes and ample counter space. Whether preparing meals or enjoying casual mornings, the kitchen offers an eating nook and a breakfast bar, perfect for family meals or entertaining guests. Step outside to your private backyard oasis. The expansive, low-maintenance vinyl deck invites you to relax or host gatherings with friends. An enclosed artificial turf dog run with a rolling 8ft gate for full yard access when desired. Enjoy evenings by the firepit, cultivate your green thumb in the garden, and take advantage of the additional storage space in the shed. Situated next to Tinsley Park, this home offers access to walking trails and recreational activities right next door. For families, the location is unbeatable-directly across the street from Harding Preparatory Elementary School. Convenience is essential, with Lake Hefner Turnpike a few miles away and shopping and dining along 63rd & May Ave.
- Type:
- Single Family
- Sq.Ft.:
- 1,571
- Status:
- Active
- Beds:
- 4
- Lot size:
- 0.18 Acres
- Year built:
- 1961
- Baths:
- 2.00
- MLS#:
- 1140587
- Subdivision:
- Highland Manor
ADDITIONAL INFORMATION
A 1960s home with some modern flair. Enjoy this 4 bed, 2 bath home with fresh paint, flooring and so much more. New roof, hvac, windows and even the garage door has been replaced. The kitchen has new appliances, cabinets, hardware, faucet, subway tile backsplash and lighting. In the dining is a large picture window and modern light fixture. Your living area has a large stone walled wood burning fireplace, built-in cabinet/shelving and patio door slider leading to the backyard. Down the hall are 4 beds and 2 baths. The baths have been updated with vanities, lights, mirrors, toilets, tub/shower surround and black octagon tile floors. If you like the outdoors this is the area for you. Just 3 minutes from Lake Hefner. Where you can golf, bike, boat or just enjoy dinner on the lake and watch the Oklahoma sunsets over the water. Centrally located in OKC, its a must see.
- Type:
- Single Family
- Sq.Ft.:
- 1,025
- Status:
- Active
- Beds:
- 3
- Lot size:
- 0.17 Acres
- Year built:
- 1953
- Baths:
- 1.00
- MLS#:
- 1140749
- Subdivision:
- Grady Musgrave Lakeside
ADDITIONAL INFORMATION
This charming 3-bedroom, 1-bathroom home is located in a quiet neighborhood and is ready for you to move in! Enjoy a spacious living area with updated flooring, paint and more. Enjoy a well kept kitchen with modern appliances. Each bedroom offers ample space, and the fenced backyard is perfect for pets. With an attached garage and covered back patio, convenience is at your fingertips. Close to schools, parks, shopping, and easy highway access, this home is ideally situated near all of Nichols Hills and OKC's best venues.
Open House:
Sunday, 11/17 2:00-4:00PM
- Type:
- Single Family
- Sq.Ft.:
- 4,545
- Status:
- Active
- Beds:
- 5
- Lot size:
- 0.25 Acres
- Year built:
- 1951
- Baths:
- 7.00
- MLS#:
- 1139293
- Subdivision:
- Nichols Hills Add
ADDITIONAL INFORMATION
OPEN HOUSE SUNDAY NOVEMBER 17TH FROM 2:00 TO 4:00. PLEASE COME!!! Classic two story traditional completely updated including kitchen and all baths. Located in the heart of Nichols Hills across the street from one of Nichols Hills charming small parks. Circle drive in front makes for a grand entrance while the garage with separate drive and another entry for family and friends enters on side off Holtzendorff Parkway. Each bed has a private bath. Oak floors throughout including bedrooms. Primary bed is downstairs with spacious bath. Upstairs are three beds one of which is very large & could be used as primary bedroom or game room/play area/exercise area. Big kitchen completely open to living area with beautiful brick fireplace with raised hearth and large sitting area. Kitchen has 6 burner gas cooktop, double ovens, island, stone counter tops and long eating bar for family and friends to gather to enjoy fabulous meals and good company. Also on first floor is small office/study with it's own door outside. In backyard freestanding guest quarters which that has been updated too. It has one large room with its own bath and separate HVAC. Let your imagination find the perfect use for this space. Park on Holtzendorff Parkway offers your own playground for any outdoor activity.
- Type:
- Single Family
- Sq.Ft.:
- 1,644
- Status:
- Active
- Beds:
- 3
- Lot size:
- 0.27 Acres
- Year built:
- 1937
- Baths:
- 2.00
- MLS#:
- 1139003
- Subdivision:
- Nichols Hills Add
ADDITIONAL INFORMATION
Nestled in the heart of Nichols Hills, this charming brick bungalow offers a rare blend of timeless craftsmanship and incredible location, sitting on a generously sized lot in Nichols Hills. Built in 1938 when quality construction was paramount, this home showcases the details that make it truly special. The original hardwood floors have been lovingly maintained, and the classic archways that flow from room to room add to its character. Major update including kitchen and baths took place in 2009. The heart of the home, the kitchen, was tastefully updated, blending seamlessly with the home’s traditional style. Both bathrooms were also updated, bringing a fresh feel to the home while preserving its original charm. Ceiling in the living room was raised, to add a sense of openness, enhancing the home’s natural light and airiness. Also, there is an expensive attic space which could allow for future expansion and more square footage. For now, enjoy the well-designed layout, including a quaint breakfast area with a built-in hutch that is perfect for morning coffee or informal meals. Step outside you’ll find an oasis. The large swimming pool is the perfect spot to unwind or entertain, with ample space for lounging and summer fun, plus SWAT mosquito mist system. A detached two-car garage provides plenty of storage and parking. A unique feature of this property is the detached 2 car garage w bonus flex space w full bathroom located just steps to the pool for added convenience. This bonus flex area is complete with a full bathroom. Formally used as a "cabana", but could be used as an office, gym, guest quarters, extra living area, etc. Windows have been replaced with top-of-the-line models that open from both the top and bottom, complete with integrated shades, combining function and aesthetic appeal. With its prime location, modern updates, and endless possibilities, this Nichols Hills bungalow is a rare find that offers both charm and opportunity.
- Type:
- Office
- Sq.Ft.:
- 5,512
- Status:
- Active
- Beds:
- n/a
- Lot size:
- 0.27 Acres
- Year built:
- 1977
- Baths:
- MLS#:
- 1138990
ADDITIONAL INFORMATION
Discover an exceptional investment opportunity in the heart of one of Oklahoma City's thriving medical districts with this fully-leased commercial property, offering both immediate returns and exciting future development potential. Strategically positioned for unparalleled visibility, this property boasts 100% occupancy and a proven track record of rapid leasing, ensuring stable income generation. With easy access via three major highways and a high traffic count, it is conveniently surrounded by medical entities, making it an ideal location for consistent demand. Recent upgrades enhance the property's appeal, including newly replaced carpet and tile on the ground floor, freshly painted walls throughout (within the last four years), and a roof that was redone in 2016. The upstairs executive office has been beautifully remodeled, featuring a private bath and shower. The building comprises four H/A units evenly split between the east and west sides, equipped with cost-effective gas heat for energy efficiency. Maintenance and operating costs are kept in check with affordable Owners Dues of approximately $250 per month, which cover common area utilities, water, trash, and landscaping. This investment opportunity extends beyond the current structure; as part of a larger parcel with two adjacent buildings also on the market, it presents a unique prospect for visionary investors looking to develop the entire area. The current owner is willing to remain as a tenant in a small ground floor area, ensuring a smooth transition and continued local expertise. Don’t miss this chance to invest in a well-maintained, fully-occupied commercial property that offers exceptional location advantages and significant future development potential. Schedule your viewing today and step into a world of commercial real estate opportunity in one of Oklahoma City's most dynamic areas!
- Type:
- Condo
- Sq.Ft.:
- 1,282
- Status:
- Active
- Beds:
- 2
- Year built:
- 1980
- Baths:
- 3.00
- MLS#:
- 1137628
- Subdivision:
- Grand Pointe Condo
ADDITIONAL INFORMATION
Welcome to this beautifully updated 2 bed, 2.5 bath condo located in the heart of Oklahoma City! Situated in a highly sought-after Grand Pointe gated community, this home offers convenience and comfort, with shopping, restaurants, and entertainment just minutes away. Inside, you’ll be impressed by the spacious layout, featuring large rooms and generous closets for all your storage needs. The home has been thoughtfully upgraded, including a cozy gas fireplace, perfect for relaxing evenings. Refrigerator, washer/dryer stay with property. Enjoy outdoor living on your private patio, and take advantage of the 2-car garage for added storage and convenience. The community offers fantastic amenities, including a swimming pool, tennis courts, and beautifully maintained grounds, all covered by the HOA, providing a stress-free lifestyle. Roof and balcony replaced by HOA in 2024. Don’t miss this opportunity to own a stunning, spacious condo in a prime location!
- Type:
- Single Family
- Sq.Ft.:
- 1,027
- Status:
- Active
- Beds:
- 2
- Lot size:
- 0.16 Acres
- Year built:
- 1954
- Baths:
- 1.00
- MLS#:
- 1138641
- Subdivision:
- Grady Musgrave Lakeside
ADDITIONAL INFORMATION
Wow! Pride of ownership shows in this beautiful home in the heart of OKC with charming details! Perfect location close to turnpike, shopping, restaurants, and a short walk to dog park and Lake Hefner. Gorgeous complete kitchen remodel in 2023 includes quartz countertop, soft close cabinet doors, new gas range and undercounter lighting. Updated bathroom with raised granite countertop. New HVAC system in 2021, hot water tank replaced 2023, new electric panel 2021. Amazing curb appeal with new roof, paint, siding, and guttering in 2023. Stunning hardwood floors throughout with ceramic tile in kitchen and bathroom. Huge laundry room! This one won’t last long!
- Type:
- Condo
- Sq.Ft.:
- 2,218
- Status:
- Active
- Beds:
- 2
- Year built:
- 1982
- Baths:
- 3.00
- MLS#:
- 1138596
- Subdivision:
- Jamestown
ADDITIONAL INFORMATION
Wonderful updates throughout this home in Jamestown. Kitchen completely remodeled with new quartz counters, backsplash, sink, faucet, refaced cabinets. Both bathrooms have also been remodeled including new shower in primary bath, double vanities, huge walk-in closet. Guest bath has also been remodeled with new built-ins added, shower/tub combo with large closets. 1/2 bath is off of entry. 2-car garage. Other updates include new exterior doors, some new paint, both A/C units have been updated. Great curb appeal with this end/corner unit with additional patio space. Great location close to hospitals, highways, restaurants, shopping, etc.
$1,050,000
2601 Clermont Place Oklahoma City, OK 73116
- Type:
- Single Family
- Sq.Ft.:
- 3,797
- Status:
- Active
- Beds:
- 4
- Lot size:
- 0.29 Acres
- Year built:
- 1961
- Baths:
- 3.00
- MLS#:
- 1137630
- Subdivision:
- Penshurst 3rd
ADDITIONAL INFORMATION
Stunning, ONE LEVEL 4-Bedroom Home in Penshurst with Top-of-the-Line Features! Welcome to this exceptional 3,797 sq. ft. home located in the desirable Penshurst neighborhood, just a stone's throw from Nichols Hills. This home offers a class-4 impact-resistant roof (July 2024), brick circle drive, and beautiful landscaping. Inside, you'll find an entertainer's dream kitchen with an induction cooktop, double ovens, Sub-Zero refrigeration, customized storage galore, and so much more. The spacious living areas feature 11-foot coffered ceilings, recessed lighting, and built-ins. The primary bedroom is a private retreat with an elegant soaker tub in the en-suite bath. Heated floors, a separate shower, and a large walk-in closet with custom cabinetry provide ultimate luxury. Additional bedrooms are equally spacious, with custom built-ins and ample storage. The home's additional features include a spacious dining room, separate laundry room, marble fireplace, built-in lighted bookcases, and skylights that fill the space with natural light. The outdoor space is equally inviting with a covered patio, mature trees, and under-eave lighting, perfect for entertaining. Located in an amazing OKC neighborhood with quick access to parks, restaurants, & shopping, this home is ready for you! Don't miss this rare opportunity to own a home that offers both elegance and functionality!

Copyright© 2024 MLSOK, Inc. This information is believed to be accurate but is not guaranteed. Subject to verification by all parties. The listing information being provided is for consumers’ personal, non-commercial use and may not be used for any purpose other than to identify prospective properties consumers may be interested in purchasing. This data is copyrighted and may not be transmitted, retransmitted, copied, framed, repurposed, or altered in any way for any other site, individual and/or purpose without the express written permission of MLSOK, Inc. Information last updated on {{last updated}}
