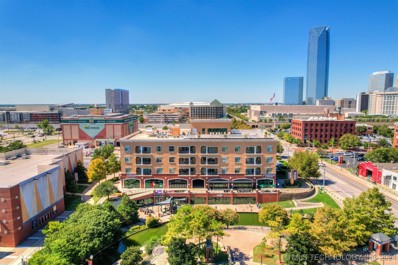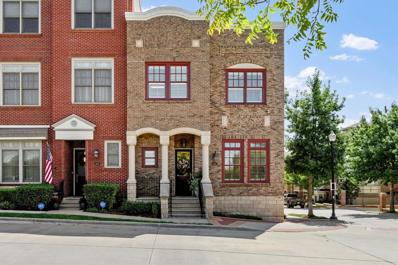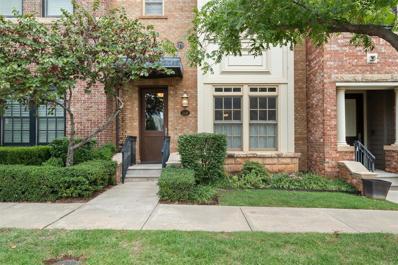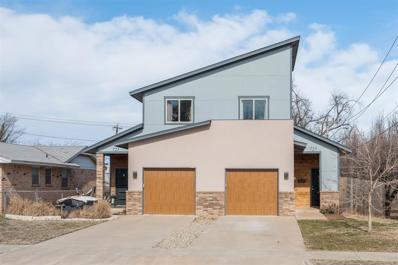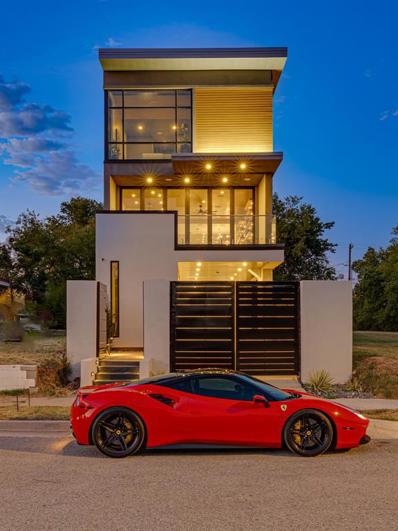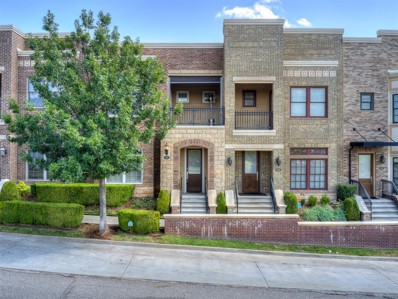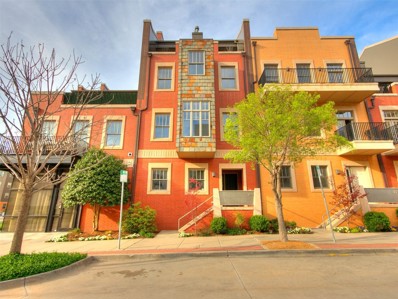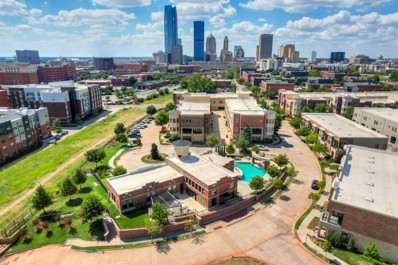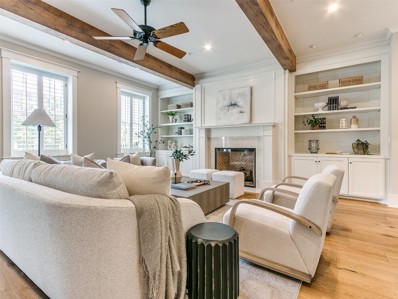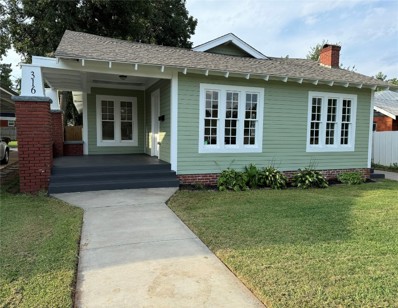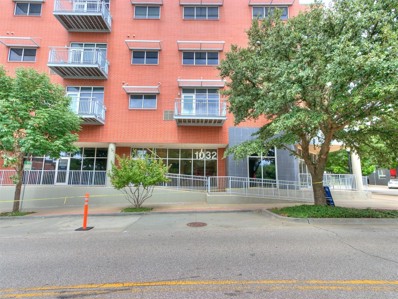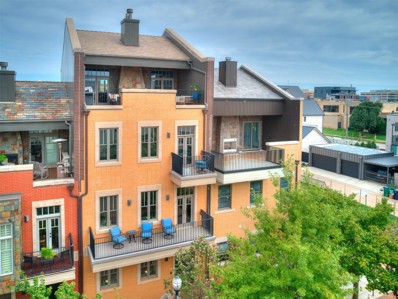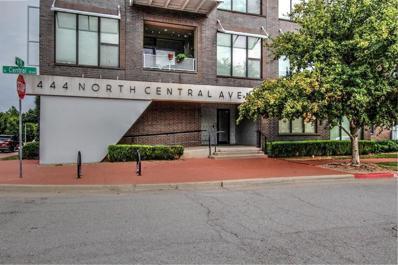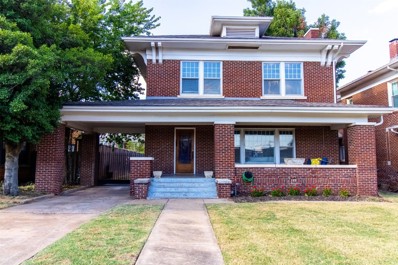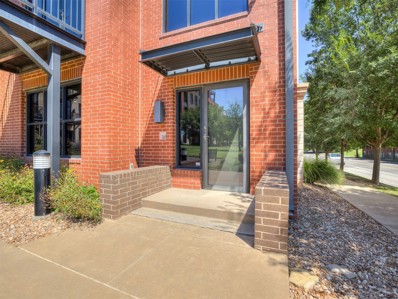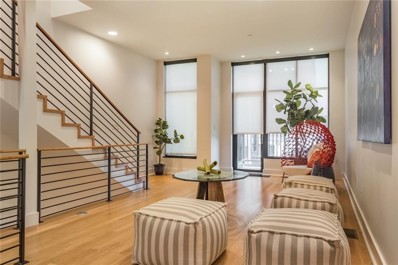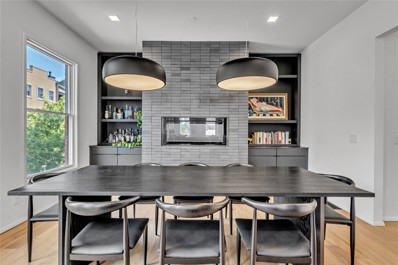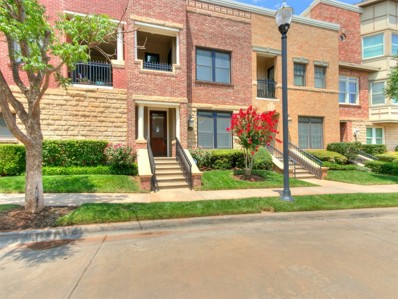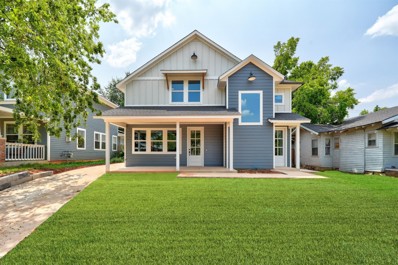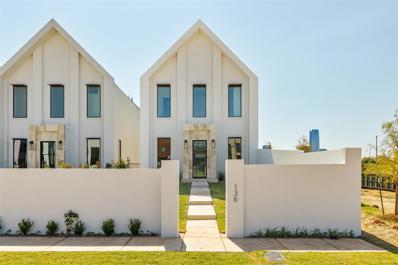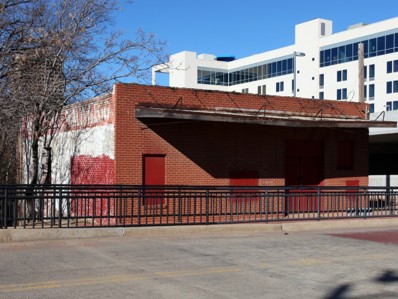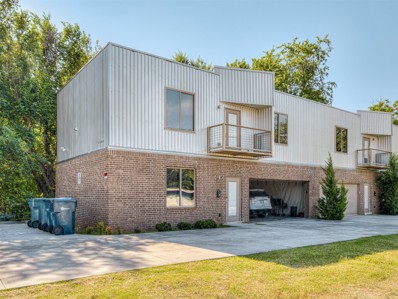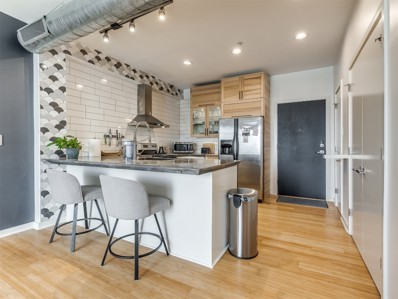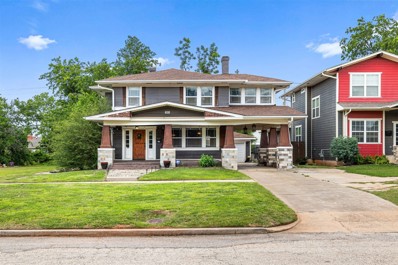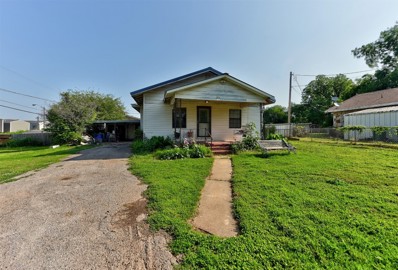Oklahoma City OK Homes for Rent
The median home value in Oklahoma City, OK is $134,100.
This is
higher than
the county median home value of $131,800.
The national median home value is $219,700.
The average price of homes sold in Oklahoma City, OK is $134,100.
Approximately 52.31% of Oklahoma City homes are owned,
compared to 36.67% rented, while
11.02% are vacant.
Listings include condos, townhomes, and single family homes for sale in Oklahoma City, OK.
Commercial properties are also available.
If you see a property you’re interested in, contact a Oklahoma City real estate agent to arrange a tour today!
- Type:
- Condo
- Sq.Ft.:
- 1,959
- Status:
- NEW LISTING
- Beds:
- 2
- Year built:
- 2008
- Baths:
- 3.00
- MLS#:
- 2431613
- Subdivision:
- The Centennial Lofts
ADDITIONAL INFORMATION
Enjoy the best of city living in this rare two-bedroom flat, perfectly positioned on the corner of The Centennial Building with sweeping views of the OKC skyline. Designed for those who love to be in the heart of it all, this spacious, open-concept home invites you to relax or entertain with ease. The living room flows into the dining area and kitchen, leading out to your own private patio—perfect for unwinding after a day in the city. Both bedrooms are generously sized, each with its own en-suite bath and large walk-in closet. The master suite features a walk-in shower, soaking tub, and dual vanities for ultimate comfort. With secured underground parking, you can leave the car behind and explore the city on foot. The rooftop clubhouse, complete with a gym, pool, hot tub, and lounge, offers unbeatable views of the Capitol, Bricktown, Downtown, and the Oklahoma River. Whether you’re strolling to Thunder games, catching a show, or enjoying nearby dining and nightlife, this flat puts you within walking distance of it all. Your urban adventure starts here!
- Type:
- Townhouse
- Sq.Ft.:
- 2,645
- Status:
- NEW LISTING
- Beds:
- 3
- Lot size:
- 0.04 Acres
- Year built:
- 2010
- Baths:
- 3.00
- MLS#:
- 1136737
- Subdivision:
- The Hill At Bricktown
ADDITIONAL INFORMATION
Discover this gem in the heart of Downtown Oklahoma City! Located in The Hill, this home is loaded with features you’ll love and new upgrades such as stylish new light fixtures and ceiling fans, gorgeous kitchen island with granite countertops, soft-close cabinets for a luxurious feel, TOTO electric toilet in the master bathroom for ultimate comfort. Enjoy a worry-free lifestyle with HOA coverage for gas, irrigation, landscaping, exterior maintenance including the roof and property insurance. Plus, exclusive access to the Townhall, which boasts a resort-style pool & hot tub, conference rooms, gym, kitchen and much more! This is downtown living at its finest! Don’t miss out on this incredible opportunity—schedule your tour today!
- Type:
- Townhouse
- Sq.Ft.:
- 1,691
- Status:
- NEW LISTING
- Beds:
- 2
- Lot size:
- 0.03 Acres
- Year built:
- 2009
- Baths:
- 3.00
- MLS#:
- 1136919
- Subdivision:
- The Hill At Bricktown
ADDITIONAL INFORMATION
Welcome to The Hil! The stately brick facade entreats you into the home, where you are greeted by gleaming hardwood floors, thick, rich, crown molding, and an open and gracious floor plan. 10ft ceilings with crown molding and 8ft doors throughout. Stainless steel Kitchenaid appliances, Granite countertops, Kohler fixtures and faucets in the kitchen. Zoned Geothermal HVAC, 6"walls w/spray foam insulation, and double paned Kolbe & Kolbe windows w/LowE Glass make this home very energy efficient. The primary suite is a a particularly luxe space with soaking tub & walk-in shower! Storm Shelter in the attached 2 car garage! Townhall which includes a Resort Style Pool, Hot Tub, Gym, BBQ & Fire Pit area, Great Room & Kitchen, Conference Rooms, and Dog Park.
- Type:
- Single Family
- Sq.Ft.:
- 1,335
- Status:
- NEW LISTING
- Beds:
- 3
- Lot size:
- 0.08 Acres
- Year built:
- 2016
- Baths:
- 2.00
- MLS#:
- 1135306
- Subdivision:
- Durland 2nd Add
ADDITIONAL INFORMATION
This property is a centrally located half duplex—just a few minutes from downtown/Bricktown, the Plaza, the capitol, and OU Med. The living room, kitchen, and dining room are open to one another. Just off the living area is a master bedroom, an additional bedroom, and an additional bathroom. Upstairs there is one bedroom. The kitchen is stylish with modern hardware and stone countertops as well as functional with upgraded appliances and an island for additional counter and dining space. All three bedrooms are spacious and have large closets. The property has two full bathrooms. The washer and dryer are in a closet just off the kitchen. The backyard is cozy and private from the neighboring unit. There is a single-car garage and driveway as well as street parking. Everything present at the property including furniture and attachments is negotiable! It was decorated with quality furniture, lots of extra blankets, smart televisions in each bedroom, and local art. Reach out to discuss making this dream home yours!
$1,098,000
619 NE 5th Street Oklahoma City, OK 73104
- Type:
- Single Family
- Sq.Ft.:
- 2,754
- Status:
- NEW LISTING
- Beds:
- 3
- Lot size:
- 0.08 Acres
- Year built:
- 2023
- Baths:
- 4.00
- MLS#:
- 1132841
- Subdivision:
- Durland 2nd
ADDITIONAL INFORMATION
Step into a stunning modern home where contemporary design meets unparalleled city views and privacy. A private entry welcomes you, leading to a breathtaking floating staircase with a sleek glass railing. Below, wine enthusiasts will revel in a specially curated wine rack that holds over 100 bottles. At the heart of this home, a striking ($40,000) center island takes center stage, not only serving as a culinary hub but also casting a soft, warm glow that creates an inviting ambiance for gatherings and culinary adventures. The kitchen features luxurious Cristallo Quartzite countertops, high-end cabinetry, and premium Monogram appliances. Adjacent to the kitchen, a beautiful banquette and a spacious living room with floating shelves provide a serene space reminiscent of a five-star hotel. Step outside to the inviting balconies, perfect for savoring morning coffee or unwinding while taking in the breathtaking city skyline. The master suite is a true sanctuary, complete with a spa-like en-suite bathroom featuring modern fixtures, a deep soaking tub, and a large walk-in shower. Two additional bedrooms, each with en-suite bathrooms, complete the upper level. Control4 Smart home technology enhances your living experience, allowing you to effortlessly control lighting, temperature, and security at your fingertips. The convenience of a tandem garage provides ample space for multiple vehicles or storage for your outdoor gear and recreational equipment. Plus, a dedicated dog wash station offers a pampering touch for your four-legged friends. This residence combines luxury with the convenience of urban living, placing you just moments away from the best dining, entertainment, and cultural attractions the city has to offer. Embrace a lifestyle of elegance and ease in your new home.
- Type:
- Townhouse
- Sq.Ft.:
- 2,119
- Status:
- Active
- Beds:
- 3
- Lot size:
- 0.04 Acres
- Year built:
- 2015
- Baths:
- 3.00
- MLS#:
- 1136171
- Subdivision:
- The Hill At Bricktown Sec Ii
ADDITIONAL INFORMATION
Welcome to luxury urban living in the highly desirable community of The Hill at Bricktown! This exquisite 3 bedroom, 2 and a half bathroom townhouse blends modern elegance with comfort, offering you a sophisticated lifestyle just minutes from downtown OKC. As you enter, you’re greeted by a spacious open floor plan that seamlessly connects the living, dining, and kitchen areas, bathed in natural light from large windows. The chef-inspired kitchen features sparkling quartz countertops, ample cabinet space, and stainless steel appliances, perfect for culinary creativity. Retreat to the master bedroom, complete with hardwood floors, large windows, and direct access to a private balcony. The master bathroom is a true oasis, featuring a huge walk-in shower and a relaxing jetted tub. The upper level includes an office nook ideal for working from home, along with a convenient laundry room. Enjoy the convenience of a two-car garage, providing secure parking and extra storage space. Experience resort-style living with HOA benefits that include landscaping, irrigation, natural gas, and access to the Townhall. Dive into the beautiful resort-style pool, unwind in the hot tub, or host gatherings in the BBQ and fire pit area. The Great Room and Club Kitchen are designed for entertaining, while fitness enthusiasts will appreciate the well-equipped gym and dog park for your furry friends. Located in the heart of Bricktown, you’re just moments away from vibrant entertainment, dining, shopping options, and the serene Scissortail Park. Enjoy the excitement of downtown OKC while having a tranquil retreat to call home. Don’t miss this opportunity to live in one of the most sought-after communities in the area. Schedule your showing today and step into a lifestyle of luxury and convenience at The Hill at Bricktown!
$1,075,000
109 NE 3rd Street Oklahoma City, OK 73104
- Type:
- Townhouse
- Sq.Ft.:
- 3,546
- Status:
- Active
- Beds:
- 3
- Lot size:
- 0.04 Acres
- Year built:
- 2008
- Baths:
- 5.00
- MLS#:
- 1135312
- Subdivision:
- Maywood Park Sec I
ADDITIONAL INFORMATION
Introducing the epitome of downtown luxury living – a Four-Story Concrete Brownstone that redefines urban elegance. This unique modern masterpiece boasts an upgraded elevator serving all four floors, a 5-person hot tub on the sun-soaked south-facing 4th-floor balcony, and an oversized 2-car garage for your convenience. Step inside to discover a home adorned with three fireplaces, 4-zone geothermal control with nest thermostats, and high-end appliances that will elevate your living experience. New windows and a front door with an electronic lock, coupled with motorized blinds and smart home capabilities, make this residence not just comfortable but effortlessly livable. Situated just steps away from local gems like coffee shops, a juice bar, and diverse restaurants; the location is as convenient as it is vibrant. Take a short walk or drive to explore the OKC Convention Center, Paycom Center, Scissor-tail Park, Bricktown, Automobile Alley, or Midtown – it's all well within reach. Marvel at the private feel of this home with its tall ceilings, high-end finishes, and captivating downtown views. The 4th-floor balcony offers panoramic views of iconic landmarks like the Omni Hotel and First National, creating a breathtaking nighttime spectacle in the OKC skyline. Superior construction crafted with precision; this brownstone features brick over BuildBlock insulated 5" foam and solid reinforced 8" CONCRETE ON ALL FOUR SIDES FLOOR TO ROOF LINE. It almost feels as if you are living in a vault. This construction not only enhances safety and comfortability, but ensures a quieter and more efficient living space compared to its counterparts. Add to that a low HOA, & The Brownstones stand unmatched in competition. For those looking to make a seamless move, furnishings/turnkey options are available for an additional amount. A video of the home can be provided upon request. This home is also open for lease – for more details, reach out to Broker/Owner Marty Coltrane or Teddi Clanton.
- Type:
- Townhouse
- Sq.Ft.:
- 1,835
- Status:
- Active
- Beds:
- 2
- Lot size:
- 0.03 Acres
- Year built:
- 2015
- Baths:
- 3.00
- MLS#:
- 1135067
- Subdivision:
- The Hill At Bricktown Sec 2
ADDITIONAL INFORMATION
Welcome to Luxury Urban Upscale Living at the Hill in Bricktown w/numerous special features! Upon entering you are taken-in by gorgeous hardwood floors, open concept living/dining & kitchen w/half bath. Kitchen has KitchenAid stainless appliances, beautiful cabinets, quartz countertops & lg walk-in pantry. 2 car garage w/storm shelter & epoxy floors. Upstairs is an area perfect for study or reading nook. 2 large bedrooms both w/full bath & large walk-in closets - 1 w/Balcony. Utility room w/counter space & cabinets. Zoned Geothermal HVAC, Hunter Douglas window treatments & double paned Low-E wood windows help lower electric bills. Also remaining: COX Homelife cameras, refrigerator, & front loading Washer/Dryer. HOA dues cover maintenance, insurance, ONG, access to Townhall which includes: Resort Style Pool, Hot Tub, BBQ, Dog Park, Gym & Conference Rooms, Great Room & Kitchen. Seller will entertain Lease Purchase too. The Hill at Bricktown awaits-don't miss it!
Open House:
Sunday, 9/29 2:00-4:00PM
- Type:
- Condo
- Sq.Ft.:
- 2,344
- Status:
- Active
- Beds:
- 2
- Lot size:
- 0.04 Acres
- Year built:
- 2008
- Baths:
- 3.00
- MLS#:
- 1134458
- Subdivision:
- Maywood Park Sec I
ADDITIONAL INFORMATION
Experience the epitome of premiere luxury living in downtown OKC in this stunning 2 bed, 2 bath condo, offering 2,344 sq. ft. of exquisite design and upscale amenities. Three floors of natural light and custom woodwork. The The oversized garage has lots of built in shelves and a sink. Located just minutes from the heart of downtown OKC, this residence features a slate roof, marble countertops, custom trim and and cabinetry, complemented by premium stainless steel appliances and energy-efficient Pella windows and doors. The geothermal system ensures eco-friendly living, while the gated garage entry offers added security and peace of mind. Three expansive balconies, one with a cozy outdoor fireplace, provide breathtaking views of the downtown skyline. Enjoy the convenience of a storm shelter in the garage, perfect for Oklahoma weather. The open floor plan is filled with natural light, accentuating the custom woodwork that flows throughout the three floors of luxury living. Walk to Civic Center, Gaylord YMCA, Thunder Games, Bricktown Ballpark, and the New Convention Center with ease. A dog park just one block away, and easy access to I-235 and I-40 make this location unbeatable. Whether you're heading to the OU Medical Center, Music Hall, or downtown business district, you're just a 5-minute drive away. With walk-in closets and high-end finishes, this condo offers the perfect blend of sophistication and convenience. Luxury living at its finest!
Open House:
Sunday, 9/29 2:00-4:00PM
- Type:
- Other
- Sq.Ft.:
- 1,603
- Status:
- Active
- Beds:
- 2
- Lot size:
- 0.16 Acres
- Year built:
- 1917
- Baths:
- 2.00
- MLS#:
- 1134112
- Subdivision:
- Classens N Highland Parked
ADDITIONAL INFORMATION
**OPEN HOUSE THIS SUNDAY 2pm-4pm 9/8** Charming 2-bedroom, 2 bathroom home located in the desirable Classen North Highland Park neighborhood at 316 NE 16th Street. This beautifully renovated home combines historic charm with modern features, including new siding and updates throughout, that blend with the home’s original character. The open kitchen and dining room layout is ideal for every day living and entertaining. The spacious front porch offers stunning park views, while the fenced backyard is perfect for outdoor activities and pets. The property is within walking distance to OU Medical Center and OUHSC, making it ideal for students and medical professionals. This would also be a great property to add to your rental portfolio. Don’t miss your chance to own this charming home! Call to schedule your showing today!
- Type:
- Condo
- Sq.Ft.:
- 793
- Status:
- Active
- Beds:
- 1
- Year built:
- 2009
- Baths:
- 1.00
- MLS#:
- 1133817
- Subdivision:
- The Lofts At Maywood Park
ADDITIONAL INFORMATION
This perfect & comfortable condo is located within a short walking distance to downtown OKC, Bricktown, and Deep Deuce. Prefer all the action that city life can offer? Then this place is just for you! This gorgeous south facing unit features a patio that opens up to a SPECTACULAR city view, just wait until you see it at night! It offers many updates such as tile flooring, New AC, tiled backsplash and shower, granite counter tops, and MUCH more. It also features a large gated indoor parking area with a secured storage unit. Oh, and did I mention the luxury of having a beautiful commons area that boasts of a large roof top patio at your convenience? It is completely reservable for private use for those special gatherings as well.
$1,150,000
115 NE 3rd Street Oklahoma City, OK 73104
- Type:
- Townhouse
- Sq.Ft.:
- 3,500
- Status:
- Active
- Beds:
- 3
- Lot size:
- 0.04 Acres
- Year built:
- 2008
- Baths:
- 5.00
- MLS#:
- 1133706
- Subdivision:
- Maywood Park Sec I
ADDITIONAL INFORMATION
Introducing the epitome of downtown luxury living, a Four-Story Concrete Brownstone that redefines urban elegance. This unique modern masterpiece boasts a upgraded elevator serving all four floors, sun-soaked south-facing 4th-floor balcony, over 600 SQFT outdoor living space & an oversized 2-car garage for your convenience. Step inside to discover 4 fireplaces, 4-zone geothermal control w nest thermostats, & high-end appliances that will elevate your living experience. Many upgrades including refinished hard wood floors, paint throughout, bath and kitchen upgrades, upgraded windows & new entry door w electronic lock, coupled w motorized blinds, HUE lighting make this residence comfortable & easy to live in. Situated just steps away from local gems like coffee shops, juice bar, & diverse restaurants; the location is as convenient as it is vibrant. Take a short walk to explore the OKC Convention Center, Paycom Center, Scissor-tail Park, Bricktown, Automobile Alley, or Midtown, it's all well within reach. Marvel at the private feel of this home with tall ceilings, high-end finishes, & captivating downtown OKC views. The 4th-floor balcony is HOT TUB ready & offers panoramic views of iconic landmarks like the Devon Tower & First National, creating a breathtaking nighttime spectacle in the OKC skyline. Superior construction & crafted w precision; this brownstone features brick over BuildBlock insulated 5" foam and solid reinforced 8" CONCRETE ON ALL FOUR SIDES FLOOR TO ROOF LINE. It almost feels as if you are living in a vault. This construction not only enhances safety and comfortability but ensures a quieter and more efficient living space compared to its counterparts. Add to that a low HOA, & The Brownstones stand unmatched in competition. For those looking to make a seamless move, furnishings/turnkey options are available for an additional amount. Owner has other Brownstones Available– for more details reach out to Broker/Owner Marty Coltrane or Manager Teddi Clanton.
- Type:
- Condo
- Sq.Ft.:
- 1,082
- Status:
- Active
- Beds:
- 2
- Year built:
- 2008
- Baths:
- 2.00
- MLS#:
- 1132725
- Subdivision:
- Central Avenue Villas
ADDITIONAL INFORMATION
Welcome home to Central Avenue Villas! Carefree executive living in downtown OKC! Located in a very desirable location...walk, bike, or grab a scooter to rent to the nearby restaurants, nightlife plus sporting and concert venues such as the Chickasaw Bricktown Ballpark and the Paycom Center. Very quick access to OUHSC and interstate highways. Central Avenue Villas offers secure living with a gated parking garage, keypad and intercom access, plus low maintenance with an association that maintains the exterior, landscaping, interior entrances, hallways, and elevator. Upon entering the condo, you'll find an open floor plan that offers plenty of natural light. The kitchen boasts plenty of granite countertops, stainless steel appliances including a refrigerator and an island for entertaining. Very spacious bedrooms each with walk in closets and newer carpet. Laundry room includes a washer and dryer and is easily closed off by the pocket door. Covered patio off the living room for enjoying a glass of wine in the evenings. Geothermal HVAC system is very energy efficient. This ground floor condo offers 2 parking spaces and is located right next to the additional parking lot for guests or quick trips in and out. All this in a peaceful urban living setting can be yours to enjoy!
- Type:
- Single Family
- Sq.Ft.:
- 2,244
- Status:
- Active
- Beds:
- 3
- Lot size:
- 0.19 Acres
- Year built:
- 1928
- Baths:
- 2.00
- MLS#:
- 1132483
- Subdivision:
- Howes Capitol
ADDITIONAL INFORMATION
Lincoln Terrace 1920's Craftsman with historical charm along with refined updates. Gorgeous woodwork, restored original hardwood floors, high ceilings, main floor laundry room, spacious bedrooms and closets.**LOCATION** A block from OU Medical Center, less than a mile from the State Capitol, and minutes from Downtown. *Listing agent has ownership interest, license #180848. *Seller reserves any and mineral not previously reserved. Buyer to verify school district and historic district.
$1,200,000
345 NE 4th Street Oklahoma City, OK 73104
- Type:
- Condo
- Sq.Ft.:
- 3,195
- Status:
- Active
- Beds:
- 2
- Year built:
- 2008
- Baths:
- 5.00
- MLS#:
- 1131509
- Subdivision:
- Block 42 Condos
ADDITIONAL INFORMATION
Experience the pinnacle of downtown luxury living in this extraordinary tri-level condo, where modern elegance meets urban convenience. Nestled in the heart of Oklahoma City's most vibrant neighborhood, this stunning Block 42 condo offers unparalleled access to the city's finest dining, entertainment, and cultural landmarks—all within walking distance. Step inside and be captivated by the sleek design and high-end finishes that define every inch of this home. The first floor presents a versatile space, perfect as a secondary living area, client-facing office, or entertainment haven. Outfitted with a wine fridge, ice maker, sink, dishwasher, full bath, and laundry area, this level is as functional as it is stylish. Ascend to the second floor, where an open-concept living, dining, and chef's kitchen awaits. Flooded with natural light from expansive picture windows, this space is an entertainer's dream, featuring four ovens, a commercial gas range with an externally vented exhaust, a wine cooler, and ample storage. A two-sided fireplace adds warmth and charm, while a private balcony offers breathtaking views of the downtown skyline. The third floor is dedicated to restful retreats, with two generously sized bedrooms, each boasting en suite baths adorned with floor-to-ceiling tilework and contemporary finishes. Both bedrooms offer walk-in closets and access to a second balcony, perfect for enjoying your morning coffee with a view. The crowning jewel of this home is the expansive rooftop terrace, an idyllic setting for hosting soirées or simply unwinding with panoramic city views. Additional luxuries include one touch dimmable lighting, custom automated Lutron shades, and a private two-car garage with added gated parking. This ultra-luxurious condo redefines urban living, offering an unmatched blend of sophistication, comfort, and convenience in the heart of downtown Oklahoma City. Schedule your private showing today and discover the lifestyle you've been dreaming of.
- Type:
- Condo
- Sq.Ft.:
- 1,638
- Status:
- Active
- Beds:
- 1
- Year built:
- 2008
- Baths:
- 3.00
- MLS#:
- 1130909
- Subdivision:
- Block 42 Condos
ADDITIONAL INFORMATION
Discover urban living at its finest in this stylish 1 bedroom, 2.5 bath condo in the prestigious Block 42. Featuring a modern, open concept multi level design, this home boasts stunning hardwood floors and a sleek, contemporary kitchen. Enjoy your morning coffee on the patio overlooking the serene courtyard. Conveniently located just minutes from I-235, downtown, Bricktown's vibrant restaurants and entertainment, and top hospitals. Additional perks include a gated attached 1 car attached garage, in unit washer/dryer, and refrigerator. Schedule your private showing today!
- Type:
- Condo
- Sq.Ft.:
- 2,020
- Status:
- Active
- Beds:
- 2
- Lot size:
- 0.08 Acres
- Year built:
- 2020
- Baths:
- 3.00
- MLS#:
- 1127892
- Subdivision:
- Condominium Owners Assoc Inc
ADDITIONAL INFORMATION
This luxury property overlooking downtown Oklahoma City is uniquely designed with bold features and perfect amenities. This property is unique in that the primary bedroom, living room, kitchen, guest bath, and balcony are all on the same floor. Situated on a corner lot expansive balcony offers a perfect view of the downtown skyline with plenty of space for lounging, seating, and for pets to enjoy the artificial turf. The kitchen boasts designer finishes, including black Dekton countertops and Bosch appliances. Downstairs, you will find a guest bedroom with an attached bath, a large foyer, and an attached two-car garage and coat closet. Additionally, the HOA takes care of Christmas lights in the winter, landscaping, salting driveways, street maintenance, and more. This property offers an incredible opportunity to own a lock-and-leave retreat in the heart of OKC that stands out from the surrounding properties as a one-of-a-kind build.
- Type:
- Townhouse
- Sq.Ft.:
- 1,730
- Status:
- Active
- Beds:
- 2
- Lot size:
- 0.04 Acres
- Year built:
- 2009
- Baths:
- 3.00
- MLS#:
- 1127254
- Subdivision:
- The Hill At Bricktown
ADDITIONAL INFORMATION
Welcome to Luxury Living at The Hill at Brickton! Discover the ultimate in urban sophistication and lifestyle convenience with this stunning luxury townhome in the highly sought-after community of The Hill at Bricktown. This 2-bed, 2.5 bath gem is the epitome of modern elegance and comfort and designed to cater to your every need. Spacious, stylish and perfect for relaxation and privacy. Convenient and secure parking in the 2-car attached garage with direct home access. HOA Benefits: Enjoy peace of mind with included insurance, exterior maintenance including roof, landscaping and irrigation, natural gas, and access to the Townhall. Dive into luxury and soak up the sun in the beautiful resort style pool! Unwind and relax in the soothing hot tub, perfect after a long day. Host unforgettable gatherings with friends and family in the inviting outdoor space with BBQ & Fire Pit. The Great Room and Club Kitchen is ideal for socializing and entertaining while offering comfort and convenience. Work from home with ease or hold meetings in one of the conference rooms. Stay fit and healthy in the gym with access to top-notch fitness equipment. Let your furry friends enjoy the outdoors in the dog park! Just minutes from downtown OKC, this townhome puts you at the heart of all the action. Experience the vibrant lifestyle of Bricktown with its lively entertainment, dining, and shopping options. Enjoy the tranquility of Scissortail Park, or take part in the thrilling activities at the Oklahoma Rowing River. Everything you need and more is right at your doorstep! Step into a world of luxury and convenience at The Hill at Bricktown. Whether you're looking to relax by the pool, host a barbecue, or take a short trip to downtown OKC, this townhome offers it all. Don't miss out on the opportunity to live in one of the most desirable communities in the area. Your dream home at The Hill at Brickton is waiting for you! Schedule your showing today!
- Type:
- Duplex
- Sq.Ft.:
- 4,400
- Status:
- Active
- Beds:
- 3
- Lot size:
- 0.16 Acres
- Year built:
- 2024
- Baths:
- MLS#:
- 1127489
- Subdivision:
- Classens N Highland Parked
ADDITIONAL INFORMATION
Don’t miss this opportunity to own a luxurious duplex in the city’s most desirable location. Ideal for professionals, families, and urban enthusiasts, this property is more than just a home; it's a lifestyle. Experience urban living at its finest in this newly constructed duplex located in the heart of the city. This property combines modern design with convenience, offering spacious layouts and luxurious finishes. Each unit features an open floor plan with high ceilings and large windows that provide abundant natural light. The gourmet kitchens are equipped with stainless steel appliances, quartz countertops, and custom cabinetry, making them a culinary enthusiast's dream. The bedrooms are very large, offering ample closet space and providing a comfortable retreat. The master suites include en-suite bathrooms with designer fixtures, adding a touch of elegance. Spa-like bathrooms with premium finishes further enhance the luxurious feel of the home. Integrated smart home systems allow for effortless control of lighting, climate, and security. *Approx. 2,200 sq ft/side. Sod will be installed soon*
Open House:
Sunday, 9/29 2:00-4:00PM
- Type:
- Single Family
- Sq.Ft.:
- 2,407
- Status:
- Active
- Beds:
- 3
- Lot size:
- 0.07 Acres
- Year built:
- 2023
- Baths:
- 3.00
- MLS#:
- 1124936
- Subdivision:
- Classens N Highland Parked
ADDITIONAL INFORMATION
Welcome to 136 NE 14th Street - A stunning 3-bedroom, 2.5-bathroom home spanning over 2400+ square feet of modern elegance, ideally located with convenient access to major highways, vibrant restaurants, and breathtaking views of the downtown skyline. As you step into the foyer, you're greeted by an open layout that seamlessly connects the living, dining, and kitchen areas, creating an inviting space for both relaxation and entertainment. The well-appointed kitchen boasts sleek, waterfall countertops, stainless steel appliances, ample storage space, and a spacious island, perfect for culinary enthusiasts and casual gatherings alike. Upstairs, you'll find all three bedrooms, including the luxurious primary suite. The primary bedroom offers a private sanctuary with a balcony overlooking panoramic views of the downtown skyline, providing a serene retreat to unwind after a long day. The ensuite bathroom features dual sinks, a soaking tub and shower combined, and a generous walk-in closet, ensuring both comfort and convenience. Two additional bedrooms, along with a shared full bathroom, provide versatility for guests, family members, or a home office. Outside, the attached two-car garage offers convenience and security, while the landscaped front courtyard provides a tranquil space to enjoy the beautiful weather and outdoor dining. With its prime location, modern amenities, and picturesque views, this home offers the perfect blend of comfort, convenience, and luxury living. If you're looking for a new construction standalone home near downtown OKC, at this price, you will not find anything like it. Welcome home!
- Type:
- Investment
- Sq.Ft.:
- 6,543
- Status:
- Active
- Beds:
- n/a
- Lot size:
- 0.21 Acres
- Year built:
- 1910
- Baths:
- MLS#:
- 1121359
ADDITIONAL INFORMATION
This opportunity beckons builders, investors that are visionaries as attested to by the attachments. Property sits within a Federal Opportunity Zone (Expires 2026) and also a State Enterprise Zone. Ring today for further information.
- Type:
- Duplex
- Sq.Ft.:
- 2,714
- Status:
- Active
- Beds:
- 6
- Lot size:
- 0.16 Acres
- Year built:
- 2019
- Baths:
- 8.00
- MLS#:
- 1120204
- Subdivision:
- Jordan Place Add
ADDITIONAL INFORMATION
This newer duplex in the heart of OKC is just minutes away from the Capitol building and OU Medical Center. Each unit is intelligently designed with 3 bedrooms upstairs that each have their own private en-suite bath. A stackable washer and dryer at the top of the stairs will stay with the unit. There is also a small landing that can be used as an office space. Downstairs is an open concept living, dining kitchen area with half bath and each duplex has its own 2 car garage. The finishes in these units are industrial and modern with exposed beams and air ducts, concrete floors, granite countertops, and wrought iron railings. Add this income producing property to your portfolio today! Both sides are currently leased, please do NOT disturb the tenants.
- Type:
- Condo
- Sq.Ft.:
- 793
- Status:
- Active
- Beds:
- 1
- Year built:
- 2009
- Baths:
- 1.00
- MLS#:
- 1112770
- Subdivision:
- The Lofts At Maywood Park
ADDITIONAL INFORMATION
Welcome to this completely renovated one-bedroom condo boasting high-end design and finishes. Step into luxury with sleek concrete countertops, state-of-the-art stainless steel appliances including the refrigerator, and exquisite imported backsplash tile. Modern barn door opens to the primary bathroom that was renovated with large sleek tiles and timeless frameless grass shower. The oversized walk in closet has dark mahogany built-ins for ample storage and convenience. Whether you're looking for style, comfort, or functionality, this condo has it all including indoor laundry, new thermostat, new HVAC, newer hot water heater. This condo offers not only elegance but also practicality, featuring a convenient parking garage spot in the covered parking garage and an additional storage shed for your belongings. The south facing balcony area features unobstructed views of downtown and popular Bricktown areas. The rooftop terrace and expansive lounge area are accessible to all guests, serving as the ultimate entertainment spot with unparalleled views of downtown Oklahoma City. Don't miss the chance to make this refined space your new home. The location is one thing to love because of the easy access to I-235 and I-40. Adjacent to Bricktown and downtown. Minutes to OUHSC hospital complex and Research Park. Would also Lease.
- Type:
- Single Family
- Sq.Ft.:
- 2,203
- Status:
- Active
- Beds:
- 3
- Lot size:
- 0.15 Acres
- Year built:
- 1917
- Baths:
- 3.00
- MLS#:
- 1117916
- Subdivision:
- Classens N Highland Parked
ADDITIONAL INFORMATION
Beautiful Craftsman style home was built in 1917. Full of updates while preserving its historical charisma.Home has a finished basement, original hardwood floors. Large walk-in closet as well a free standing tub overlooking the Devon Tower. Living dining and kitchen areas are open concept perfect for entertaining! This home has a detached garage with an electric gate.CLOSE DISTANCE TO DOWNTOWN, Midtown AND STATE CAPITOL ALL WITHIN 5 MINUTES. This home truly is at the center of everything!
- Type:
- Single Family
- Sq.Ft.:
- 1,198
- Status:
- Active
- Beds:
- 2
- Lot size:
- 0.85 Acres
- Year built:
- 1910
- Baths:
- 2.00
- MLS#:
- 1113375
- Subdivision:
- Classens South Acres 001 007 W110ft
ADDITIONAL INFORMATION
Back on the Market, No Fault to Seller. Fantastic opportunity to own a partially remodeled home! The master bedroom has been expanded by merging it with an adjacent bedroom, creating a more spacious and relaxing retreat. The kitchen has also been remodeled, along with several other updates throughout the house. This home offers a great chance to add your personal touch and make it truly your own. Don't miss out on this wonderful opportunity!
IDX information is provided exclusively for consumers' personal, non-commercial use and may not be used for any purpose other than to identify prospective properties consumers may be interested in purchasing, and that the data is deemed reliable by is not guaranteed accurate by the MLS. Copyright 2024 , Northeast OK Real Estate Services. All rights reserved.

Copyright© 2024 MLSOK, Inc. This information is believed to be accurate but is not guaranteed. Subject to verification by all parties. The listing information being provided is for consumers’ personal, non-commercial use and may not be used for any purpose other than to identify prospective properties consumers may be interested in purchasing. This data is copyrighted and may not be transmitted, retransmitted, copied, framed, repurposed, or altered in any way for any other site, individual and/or purpose without the express written permission of MLSOK, Inc. Information last updated on {{last updated}}
