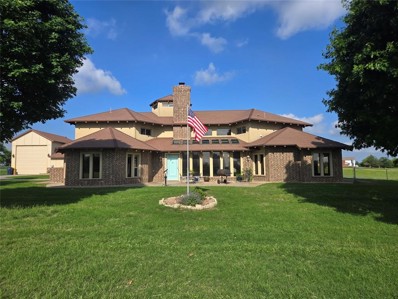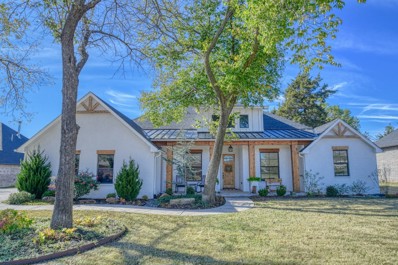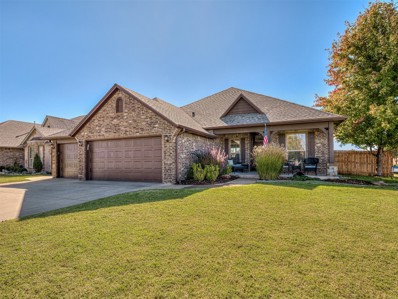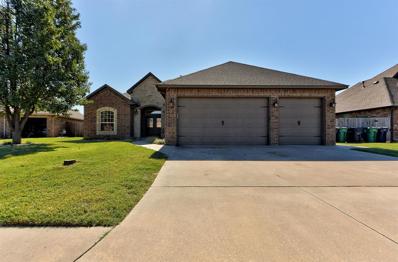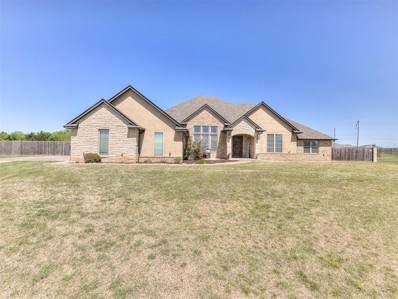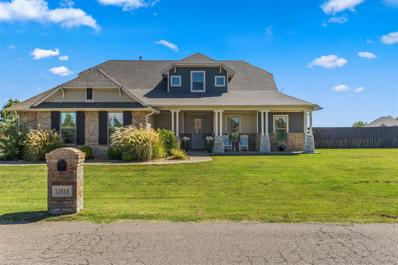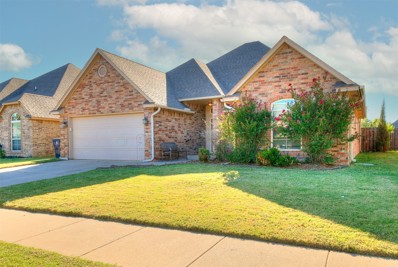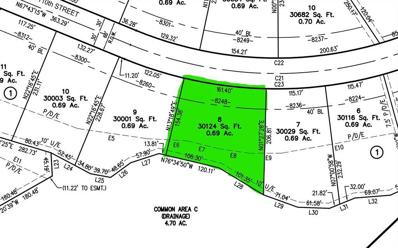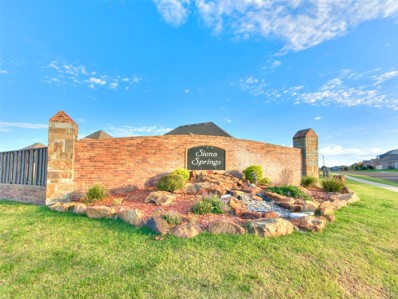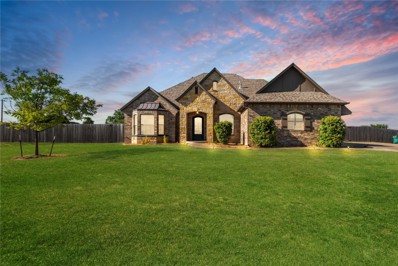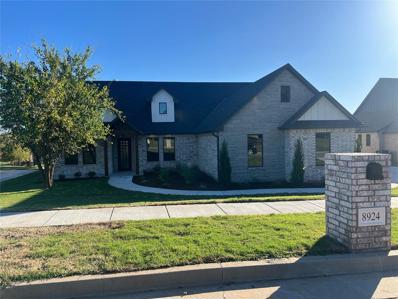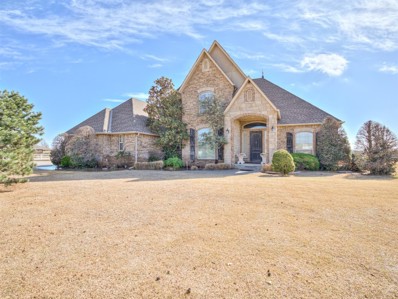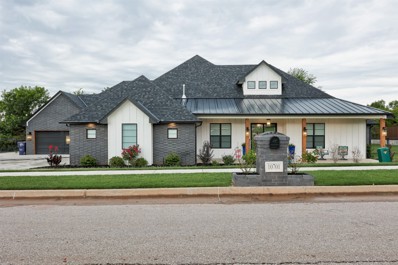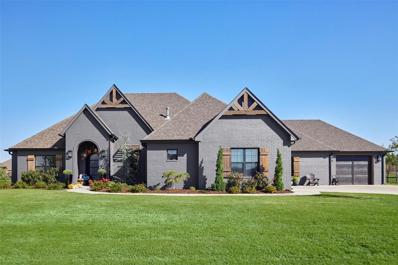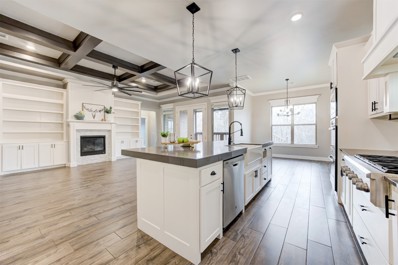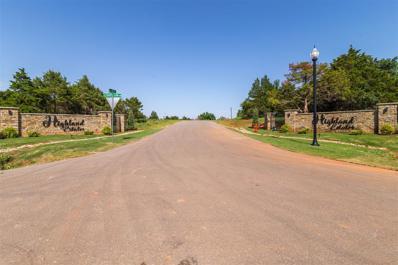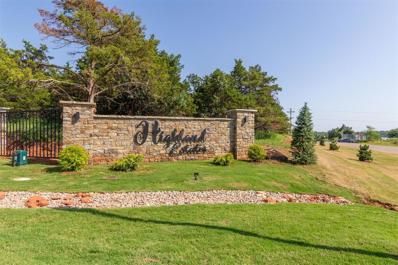Oklahoma City OK Homes for Rent
The median home value in Oklahoma City, OK is $187,700.
This is
lower than
the county median home value of $193,400.
The national median home value is $338,100.
The average price of homes sold in Oklahoma City, OK is $187,700.
Approximately 54% of Oklahoma City homes are owned,
compared to 36.04% rented, while
9.97% are vacant.
Listings include condos, townhomes, and single family homes for sale in Oklahoma City, OK.
Commercial properties are also available.
If you see a property you’re interested in, contact a Oklahoma City real estate agent to arrange a tour today!
Open House:
Sunday, 11/17 1:00-3:00PM
- Type:
- Single Family
- Sq.Ft.:
- 4,207
- Status:
- NEW LISTING
- Beds:
- 3
- Lot size:
- 2.13 Acres
- Year built:
- 1994
- Baths:
- 3.00
- MLS#:
- 1143586
- Subdivision:
- Scenic View Addition
ADDITIONAL INFORMATION
Open Sunday. To See is to Believe. What an amazing property! COUNTRY RETREAT tucked away in the "SCENIC VIEW ADDITION - yet close to amenities/Norman/Moore/OKC/Mustang. 15 Minutes from Will Rogers Airport. GATED PRIVACY ENTRY on 2 Acres (mol). **MAIN HOUSE: 4207sf(mol) CUSTOM BLT one owner - Bonus Room w/Wet Bar/3rd Floor Observatory (could be study). Home has lots and lots of UPDATES including two HVAC 2024. 40 Year Roof. Five Bedrooms and four baths if you include GUEST HOUSE living space 1254sf(mol). **GUEST HOUSE/POOL HOUSE on separate electric meter and has TORNADO SAFE ROOM. **1174sf(mol) RV GARAGE or LARGE WORKSHOP with overhead door attached-has additional Wet Sink, Toilet and Shower. Great Benefit if you store Vintage Cars or want to save rental on Recreational, boat storage. **SALT WATER POOL with WATER FALL with views from both structures. Relax on your patio or in the Florida room and enjoy SPECTACULAR VIEWS of the City at Night! Might see an occasional Deer or Turkeys. BOTH HOMES are lovingly maintained. Fireworks allowed. THIS PROPERTY IS A MUST SEE! NO HOA! Seller will review offers. MUST COME LOOK at all the amenities! Mustang Schools. Buyer to verify all information. DON'T MISS THIS PROPERTY.
- Type:
- Single Family
- Sq.Ft.:
- 2,758
- Status:
- NEW LISTING
- Beds:
- 6
- Lot size:
- 0.5 Acres
- Year built:
- 2020
- Baths:
- 3.00
- MLS#:
- 1143389
- Subdivision:
- Southern Preserve Ii
ADDITIONAL INFORMATION
Situated perfectly between Moore, OKC, and Mustang, and quick access to the interstate, this location provides the peace and quiet of the country with an easy drive to 3 metro areas. Welcome to this beautifully designed home featuring 6 spacious bedrooms (front bedroom could be home office or flex space) and 3 full baths. The open floor plan seamlessly connects the kitchen, dining, and living areas, making it ideal for entertaining or everyday family living. The chef’s kitchen is a true highlight with modern stainless steel, ample cabinetry, farmhouse sink, and an island perfect for meal prep or casual dining. The living room boasts large windows that flood the space with natural light and create an inviting atmosphere for watching movies or resting by the fire. The garage parks 3 cars with the single stall opening on both ends for easier access or storage, as well as an in-ground storm shelter for peace of mind. Enjoy the outdoors on a large covered back patio under the ceiling fan on those warmer days while taking in the scenic view of greenbelts and trees!
- Type:
- Single Family
- Sq.Ft.:
- 2,099
- Status:
- Active
- Beds:
- 4
- Lot size:
- 0.22 Acres
- Year built:
- 2012
- Baths:
- 3.00
- MLS#:
- 1140731
- Subdivision:
- Williamson Farms 3
ADDITIONAL INFORMATION
THIS HOME HAS IT ALL! A true 4 bedroom + STUDY, 2 1/2 bath home in the desirable and gated Williamson Farms community! Perfectly located on a corner lot with established landscaping and sprinkler system -- this home has curb appeal! As you enter the home, you'll notice the open living area with updated flooring and corner fireplace. This open concept layout flows directly into the kitchen with its modern white quartz countertops and backsplash, breakfast bar, prep island, stainless steel appliances with gas range, and pantry storage. The expansive dining area can easily accommodate a family dining table and is flooded with natural light from the large windows. The master bedroom is generously sized and features an ensuite bathroom with whirlpool tub, tiled shower, double sinks, private toilet room, and walk-in closet. Two secondary bedrooms and a full bathroom are located on one side of the home, while another secondary bedroom and 1/2 bathroom are located on the opposite side. Additionally, there is a study located off the entry to the home with wood flooring, ceiling accent, and views of the front porch entry and landscaping. Roof, gutters, garage doors, and exterior paint all new in 2023 and 2024! The vibrant community offers fantastic amenities, including refreshing pools, a serene pond, scenic walking trails, and a playground for the kids. Plus, the home is equipped with a storm shelter, providing peace of mind during severe weather. Experience the perfect blend of comfort, style, and community—schedule your tour today!
- Type:
- Single Family
- Sq.Ft.:
- 2,286
- Status:
- Active
- Beds:
- 3
- Lot size:
- 0.21 Acres
- Year built:
- 2010
- Baths:
- 2.00
- MLS#:
- 1139721
- Subdivision:
- Williamson Farms Pud
ADDITIONAL INFORMATION
Nestled in a cul-de-sac within one of the most sought-after neighborhoods, this stunning home is a must-see. From the moment you step through the double doors, you'll be greeted by a warm and thoughtfully designed interior. The entryway opens to a dedicated office space, followed by a spacious open-concept living, dining, and kitchen area. The living room, featuring laminate flooring and a cozy fireplace, offers plenty of room for relaxation. The kitchen is a chef’s dream, boasting granite countertops, built-in appliances, abundant storage, and a generous butler’s pantry. The master suite is a private retreat with double sinks, a jetted tub, and an oversized closet. The guest bedrooms are equally impressive, offering ample space and large closets. Step outside to a beautifully covered patio, perfect for entertaining, complete with a wood-burning fireplace. This home also includes a 3-car garage and a storm shelter for added peace of mind. Located in the gated community of Williamson Farms, known for its vibrant neighborhood events, you'll enjoy access to a clubhouse, swimming pool, and more.
- Type:
- Single Family
- Sq.Ft.:
- 4,287
- Status:
- Active
- Beds:
- 4
- Lot size:
- 1.2 Acres
- Year built:
- 2016
- Baths:
- 5.00
- MLS#:
- 1139442
- Subdivision:
- Rio De Bella 1
ADDITIONAL INFORMATION
Upscale & luxury in the pristine Rio De Bella neighborhood! This beautiful home sits on a quiet cul de sac on a stunning 1.2 acres. Truly incredible craftsmanship, no expense spared, tall ceilings throughout, large windows, and an absolutely perfect floor plan for your lifestyle. Safe room as well! Bedrooms are downstairs, with the bonus room upstairs. This home features a LARGE kitchen with a beautiful dual island, stunning custom cabinetry, bar seating, prep sink in an island, boasts a true dual oven, with a multiple gas burner range top with griddle in middle, and a large walk in pantry. The large master bedroom features beautiful big windows, with a large walk in shower, jacuzzi tub, large walk in closet, and direct access to the patio, outdoor grill, and pool! Oversized office, large dining room, wide open living area that leads outside to the wonderful outdoor amenities, and the perfect outdoor kitchen set up! The upstairs bonus room is a DREAM! It features a kitchenette and is set up perfectly for another bedroom, man cave, children, or visitors. Just lots of great space with so many possibilities! This three car garage has tall ceilings as well, great for storage. Roof was replaced in November of 2023. This home features a BEAUTIFUL back yard with a pool, spa, outdoor kitchen, fireplace, etc. Most of the furniture in the home is negotiable. This is so much more to say about this amazing home however, I have ran out of room. You don’t want to miss this slice of heaven! Come see it today!
- Type:
- Single Family
- Sq.Ft.:
- 2,798
- Status:
- Active
- Beds:
- 3
- Lot size:
- 0.96 Acres
- Year built:
- 2018
- Baths:
- 4.00
- MLS#:
- 1137395
- Subdivision:
- Rio De Bella 2
ADDITIONAL INFORMATION
Are you looking for some space in Oklahoma City? You can find it and more here on this .96 acre lot, with no building restrictions, in the coveted Rio De Bella neighborhood. This home is move in ready with modern farmhouse style, all you have to do is enjoy. You can get the best of all worlds with sleek details from floor to ceiling and a functional floor plan fit for any family. Open floorplan is perfect for hosting and holidays spent by the fireplace. The kitchen is outfitted with all the storage you could want (including upgraded sliding shelves in the cabinets), double ovens, farmhouse sink, and walk in pantry. The office is fitted with french doors has been upgraded to wood look tile that can be seen throughout living areas. The master suite includes a spa worthy bathroom, walk in closet, and laundry room access. The two Secondary bedrooms have ample space and plush carpeting. Upstairs is a large bonus room with a 3rd full bath, theater system, and two attic accesses for even more storage. Let's not forget the paradise that awaits you in the back yard. Thoughtful details like a steel framed back gate, gas access for outdoor grill, and large concrete area will be the conveniences that makes all the difference. The pool has new self cleaning liner (in floor), salt water system, optional water feature, and customized steps for easy entry. This home has all the luxury you could want inside and out. Come see for yourself!
- Type:
- Single Family
- Sq.Ft.:
- 1,728
- Status:
- Active
- Beds:
- 3
- Lot size:
- 0.14 Acres
- Year built:
- 2008
- Baths:
- 2.00
- MLS#:
- 1137419
- Subdivision:
- Williamson Farms Pud
ADDITIONAL INFORMATION
BEAUTIFUL HOME in wonderful GATED COMMUNITY! This house is in great shape & has been loved & cared for! Gorgeous SALT WATER POOL with large steps going down into the water. Lovely view of greenbelt from backyard. CEDAR FENCE with METAL POSTS. Large windows letting in terrific view & lots of NATURAL LIGHT! Wonderful kitchen with GRANITE COUNTER TOPS!! OFFICE with a view by main entry! ! Large living room with beautiful FIREPLACE and a view of the stunning pool/greenbelt. HUGE Master bedroom with its own En-Suite & WALK-IN CLOSET! Sprinkler System!! Spacious secondary bedrooms! CENTRAL VACUUM SYSTEM & ABOVE GROUND STORM SHELTER
- Type:
- Land
- Sq.Ft.:
- n/a
- Status:
- Active
- Beds:
- n/a
- Lot size:
- 0.69 Acres
- Baths:
- MLS#:
- 1134965
- Subdivision:
- Kingsbridge Estates
ADDITIONAL INFORMATION
Beautiful 0.69 acre homesite in the Moore School District. Kingsbridge Estates is a wonderful gated community off of S Council Rd between SW 119th St and SW 104th St. The minimum square footage is 2500 sq ft. All plans must be approved by Architectural Review Board prior to construction. Shop buildings are allowed. See CCRs for details. Covenants & Restrictions are available. Broker is owner of lot, and owner of Denali Homes, LLC. Buyer has choice of builder. Please inquire for custom construction info if buyer is interested in Denali Homes, LLC.
- Type:
- Land
- Sq.Ft.:
- n/a
- Status:
- Active
- Beds:
- n/a
- Lot size:
- 0.21 Acres
- Baths:
- MLS#:
- 1134405
- Subdivision:
- Siena Springs
ADDITIONAL INFORMATION
Build your dream home in the beautiful addition of Siena Springs! Wonderful parks and ponds for your enjoyment!
- Type:
- Single Family
- Sq.Ft.:
- 3,092
- Status:
- Active
- Beds:
- 4
- Lot size:
- 0.7 Acres
- Year built:
- 2017
- Baths:
- 3.00
- MLS#:
- 1132986
- Subdivision:
- Rio Del Sol
ADDITIONAL INFORMATION
This home is an entertainer's dream, designed with custom features throughout to impress and delight. The chef's kitchen is a culinary masterpiece, offering a 6-burner gas stove, a HUGE island, a convenient coffee bar, a built-in booth, and an abundance of cabinetry topped with sleek granite countertops. The extended breakfast bar top seamlessly connects the kitchen to the living and dining areas, creating an open and inviting space complemented by a formal dining room for special gatherings. Each bedroom in this stunning home is a private retreat, complete with its own full bathroom featuring elegant quartz countertops. The primary bedroom, located on the lower level, offers a luxurious escape with a walk-in shower equipped with dual shower heads, a soaking tub, and a massive master closet. Also on the lower level is another spacious bedroom with a full bath, as well as a study that doubles as a safe room. Upstairs, you'll find an oversized bedroom with its own full bathroom and a versatile large family room that could easily serve as an additional bedroom. Solar panels installed on the roof enhance the home’s energy efficiency, offering sustainable living and lower utility costs. The outdoor living space is equally impressive, featuring a large covered patio with a fire pit—perfect for cozy evenings after a long day. You won’t want to miss your chance to call this one "Home"!
- Type:
- Single Family
- Sq.Ft.:
- 2,730
- Status:
- Active
- Beds:
- 4
- Lot size:
- 0.5 Acres
- Year built:
- 2024
- Baths:
- 3.00
- MLS#:
- 1132339
- Subdivision:
- Southern Preserve Ii
ADDITIONAL INFORMATION
Looking for a home that checks all the boxes? This stunning home will do just that. It is a true 4 bed, 3 bath home with a study, cathedral ceiling through the living and patio, walk in pantry, and a wet bar to name a few of the amazing features this home has. The east side of the home has 3 bedrooms, 2 connected by and jack and jill bathroom, and 1 full bath for guests to access easily. The main area of the home boasts the cathedral ceiling running through the living room and out on to the covered patio, kitchen with lots of counter space and cabinets to the ceiling. The master suite features a large Grecian shower with a free-standing tub inside, a linen cabinet and huge walk-in closet. Come see this beautiful home in person and make it yours!!
- Type:
- Land
- Sq.Ft.:
- n/a
- Status:
- Active
- Beds:
- n/a
- Lot size:
- 1.09 Acres
- Baths:
- MLS#:
- 1128921
- Subdivision:
- Southern Preserve Ph 1
ADDITIONAL INFORMATION
Please, don't shoot the deer
- Type:
- Single Family
- Sq.Ft.:
- 3,548
- Status:
- Active
- Beds:
- 4
- Lot size:
- 5.2 Acres
- Year built:
- 2004
- Baths:
- 4.00
- MLS#:
- 1128070
- Subdivision:
- Olde Tuscany
ADDITIONAL INFORMATION
PRIVE IMPROVEMENT! Welcome to your dream home in the prestigious Olde Tuscany Home Addition. This sprawling 3,800 square foot home, sitting on a lush 5-acre lot, offers unparalleled luxury and privacy. Designed for sophisticated living and entertaining, this residence boasts 4 generously sized bedrooms and 4 elegant bathrooms, ensuring ample space for family and guests alike. Constructed in 2002, the home is in pristine condition. The property includes two water wells, providing a private and sustainable water supply. Car enthusiasts and hobbyists will delight in the large standalone 4-car garage/shop, complete with extra storage space for all your needs. For those who appreciate the finer things, there is an option to purchase all furnishings and artwork for an additional cost. Every detail has been carefully selected to create a space that is both luxurious and comfortable. Moore schools. Less than two miles from the Amazon Distribution Center, this location offers unparalleled convenience for professionals and provides easy access to local amenities. The property comes with the unique opportunity to acquire all existing furnishings and art, curated to complement the home's luxurious aesthetic.
- Type:
- Single Family
- Sq.Ft.:
- 3,250
- Status:
- Active
- Beds:
- 5
- Lot size:
- 0.86 Acres
- Year built:
- 2023
- Baths:
- 5.00
- MLS#:
- 1125981
- Subdivision:
- Southern Preserve Ph Ii
ADDITIONAL INFORMATION
You will be blown away when you see this beautiful Modern Farm House that has 2- 2 car garages w/extra parking in driveway. Below ground Storm Safe Shelter that holds 8-12 people. Walk in through the oversized modern double front doors w/tinted windows open to a large entry way with Game room/Flex Room. The open kitchen & living area boast an electric fireplace, surround sound speakers, cathedral ceilings w/wood beams, wood look tile floors, island with seating & storage, sliding Sharp drawer microwave, 4 built in trashcans/recycle bins, and Frigidaire professional dishwasher. Built in Professional Frigidaire Refrigerator & Freezer columns. Zline 42" 7 burner gas cooktop with electric convection double ovens, pantry with counter top shelves to store & plug appliances in. Granite sink with disposal & glass washer. Built in bar with mini fridge & kegerator. Built in bench seating in the breakfast nook. Upstairs theater room/bonus room or 5th bedroom with a mini split to control the heat & a/c, full bathroom. Office/flex room with sliding doors to the back yard. Master bedroom has wall paper, a coiffed ceiling & a door to the back patio. Master bathroom with walk through shower, dual shower heads & a rainfall shower head. Dual vanities and a makeup vanity. Clawfoot tub and walk in closet. Two bedrooms are connected by a Jack & Jill bathroom. The 4th bedroom has its own en-suite and walk in closet. A split floor plan with the Master, Office and laundry room on one side of the house from the other bedrooms. The double sliding doors from the living room lead to a backyard oasis with a wood fireplace, a covered outdoor living area, dining area and room for an outdoor kitchen! Lots of mature trees in the yard. Cat 5 wiring, camera system, ring doorbell, alarm system, sprinkler system in flower beds, and whole yard. 2 heat & air units for the downstairs with ecobee smart thermostats, septic tank with aerobatic system, 2 inch white faux wood blinds throughout the house.
- Type:
- Single Family
- Sq.Ft.:
- 3,409
- Status:
- Active
- Beds:
- 4
- Lot size:
- 0.51 Acres
- Year built:
- 2022
- Baths:
- 4.00
- MLS#:
- 1107609
- Subdivision:
- Preserve At Parkside 3
ADDITIONAL INFORMATION
Welcome to your dream home, where timeless elegance meets comfort! This stunning Traditional-style residence features 4 spacious bedrooms, 3 full baths, 1 half bath, an office, and multiple living areas—ideal for a modern family. Enter through the inviting front porch and custom round top iron door into a sunlit open floor plan designed for relaxation and entertaining. The grand living area, with a wall of windows, connects seamlessly to the stylish dining area and beautifully appointed kitchen. The chef’s kitchen features a breakfast bar, sleek granite countertops, and high-end stainless steel appliances. Enjoy meals in the bright breakfast nook with a view of the backyard. The luxurious master suite offers a spa-like bath and a walk-in closet. The secondary bedrooms include two sharing a Jack-and-Jill bath, while the third has a private bath. Convenience includes an oversized 2-car garage with a storm shelter and a single car garage with a tall door for larger vehicles, plus direct backyard access from the single-car garage. Outdoor spaces feature a covered back patio with double ceiling fans, perfect for gatherings or relaxation. The well-maintained sprinkler system ensures lush lawns and flower pots. Every detail of this home is designed with modern families in mind—elegant, functional, and cozy. Make this exceptional property your forever home!
- Type:
- Single Family
- Sq.Ft.:
- 3,476
- Status:
- Active
- Beds:
- 4
- Lot size:
- 0.81 Acres
- Year built:
- 2019
- Baths:
- 5.00
- MLS#:
- 1102613
- Subdivision:
- Southern Preserve Ph Ii
ADDITIONAL INFORMATION
4 bedroom, 4.5 bath, 3 car garage with study and finished out basement on over 3/4 acre with whole house generator and water filtration system. This gorgeous custom home has it all. Enter into open floor plan with a beautiful kitchen containing a center island, pantry, gas burner stove, double oven, built in microwave, pot filler, under counter lights and plenty of countertop space and cabinets for storage. The living room has built ins and gas fireplace that overlooks a covered back deck patio and beautiful backyard with garden. The primary suite is amazing with a door that also leads to covered back deck patio. The primary bath has soaker tub, designer inspired shower, his and her vanities and separate make-up vanity. Walk-in closet with built ins and extra storage. Jack and jill bedrooms with oversized closet and separate vanity areas. The office(or 5th bedroom) has sliding barn doors as well as a closet. Walk-out basement with full bathroom with separate heating and air unit(mini split) can be another bedroom or bonus room, has oversized closet and remote control screen outside for added privacy and safety. Home has whole house generator for when we have one of those Oklahoma storms. There is a tankless hot water tank so you will never run out of hot water. The 3rd car garage is oversized and tall enough to store a boat or oversized truck. The yard has sprinklers both front and both. Also, has sprinkler heads in the flower garden. This is such a great backyard for the avid gardener. Also, the house comes with Christmas lights that are being stored with a company that puts them on the house every year. All you need to do is move-in
- Type:
- Land
- Sq.Ft.:
- n/a
- Status:
- Active
- Beds:
- n/a
- Lot size:
- 2.15 Acres
- Baths:
- MLS#:
- 1074432
- Subdivision:
- Highland Estates
ADDITIONAL INFORMATION
ONLY 2 LOTS LEFT! Only2 lots left in this 21 lot addition. A small slice of paradise awaits you in this one street, tree enclosed neighborhood in the Mustang School District. The beautiful entrance and quiet tree lined street is the perfect place to build your dream home. Located in the country but with quick access to Mustang, OKC, Moore and even Newcastle and Norman. Nestled where Countyline Rd. dead ends on the north side of SW 104th this is the opportunity that you’ve been looking for. Our builder Kenbec Homes would love to build the home you envision or if you have your own builder we would be happy consider them as well. This addition will have only 21 lots there are no plans for an adjacent street so this will be a very coveted and limited opportunity. All city utilities, AT&T fiber optic, Mustang Schools. Hurry and drive over and dream of all the possibilities!! Pictures are not of specific lots. No UBuilt it.
- Type:
- Land
- Sq.Ft.:
- n/a
- Status:
- Active
- Beds:
- n/a
- Lot size:
- 1.32 Acres
- Baths:
- MLS#:
- 1074275
- Subdivision:
- Highland Estates
ADDITIONAL INFORMATION
ONLY 2 LOTS LEFT! Only 2 lots left in this super small upscale neighborhood. A small slice of paradise awaits you in this one street, tree enclosed neighborhood in the Mustang School District. The beautiful entrance and quiet tree lined street is the perfect place to build your dream home. Located in the country but with quick access to Mustang, OKC, Moore and even Newcastle and Norman. Nestled where Countyline Rd. dead ends on the north side of SW 104th this is the opportunity that you’ve been looking for. Our builder Kenbec Homes would love to build the home you envision or if you have your own builder we would be happy consider them as well. This addition will have only 21 lots there are no plans for an adjacent street so this will be a very coveted and limited opportunity. All city utilities, AT&T fiber optic, Mustang Schools. Hurry and drive over and dream of all the possibilities!! Pictures are not of specific lots. No UBuilt it.

Copyright© 2024 MLSOK, Inc. This information is believed to be accurate but is not guaranteed. Subject to verification by all parties. The listing information being provided is for consumers’ personal, non-commercial use and may not be used for any purpose other than to identify prospective properties consumers may be interested in purchasing. This data is copyrighted and may not be transmitted, retransmitted, copied, framed, repurposed, or altered in any way for any other site, individual and/or purpose without the express written permission of MLSOK, Inc. Information last updated on {{last updated}}
