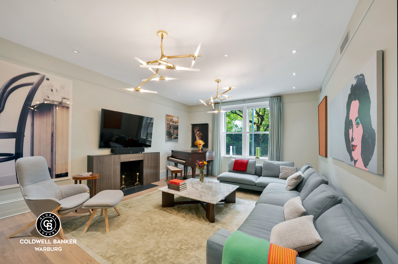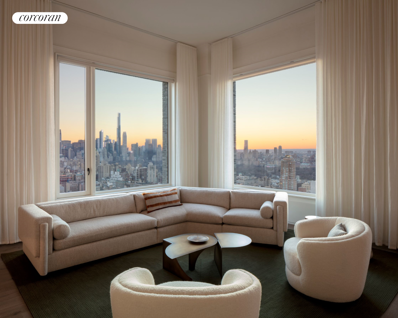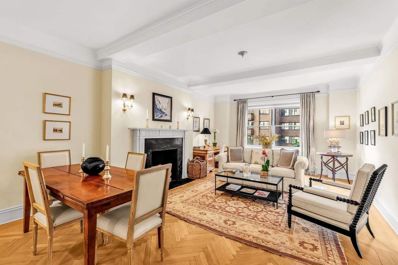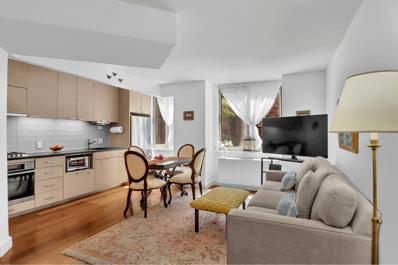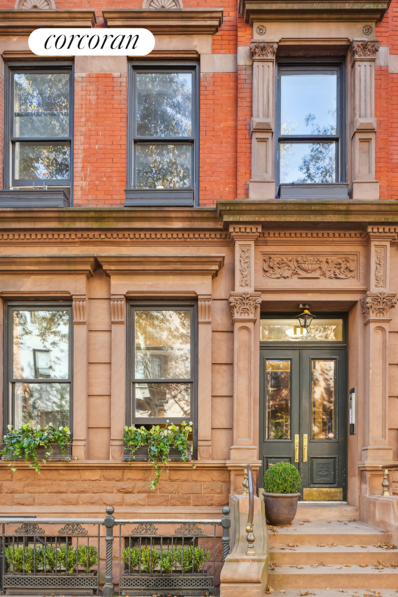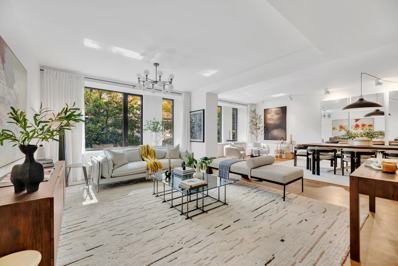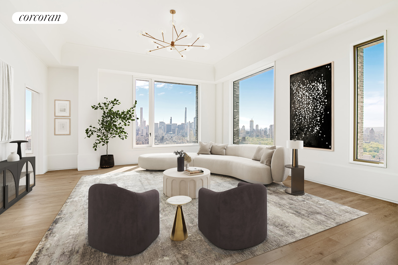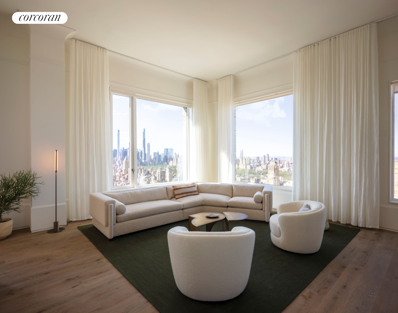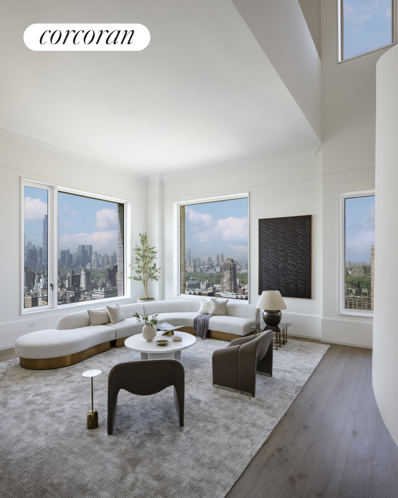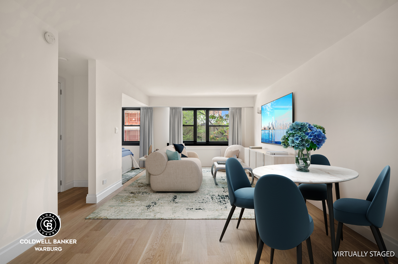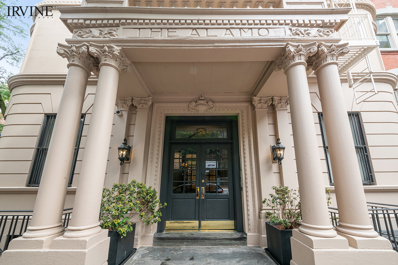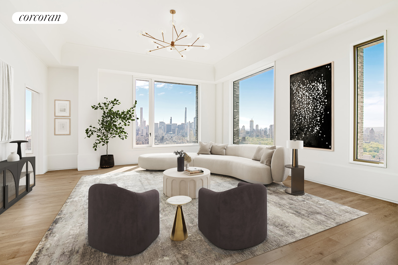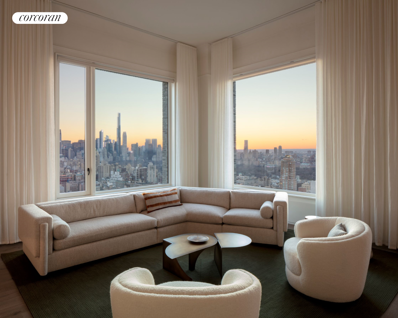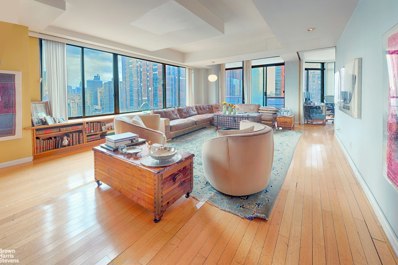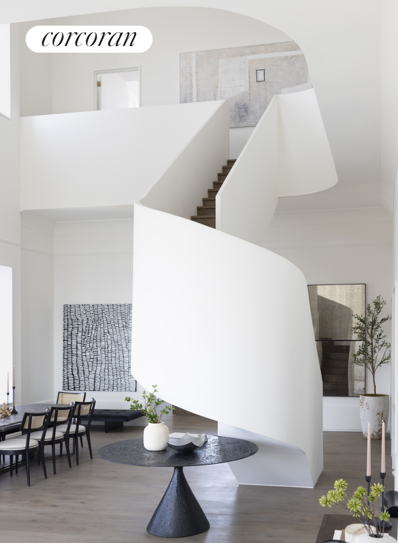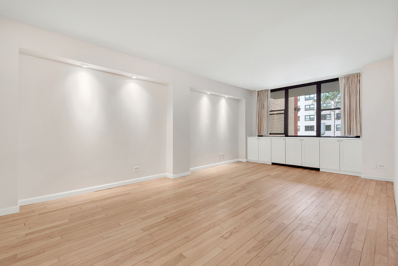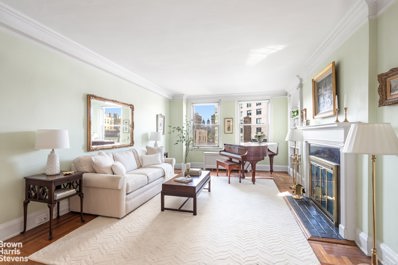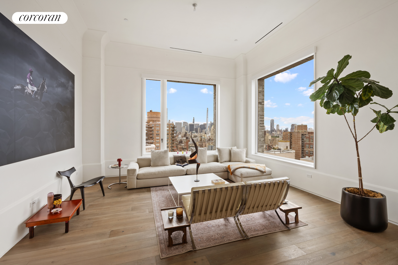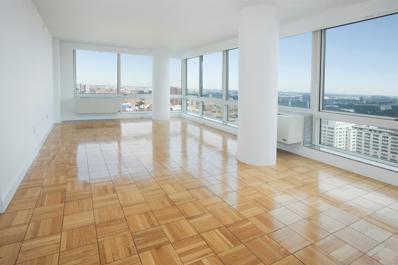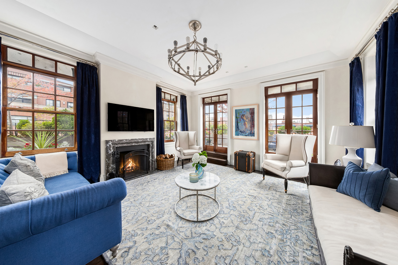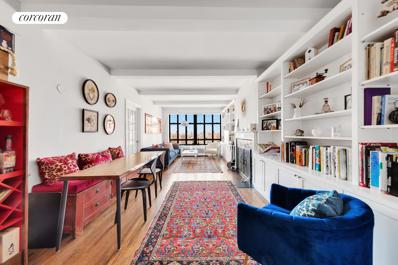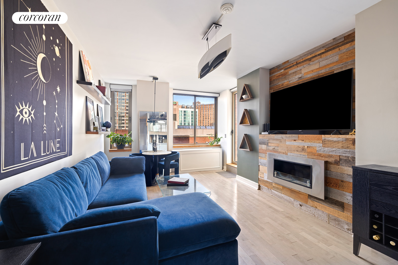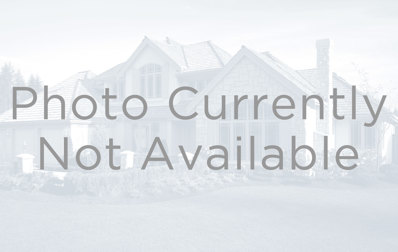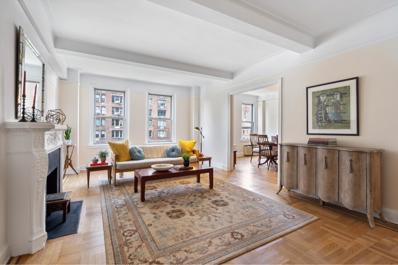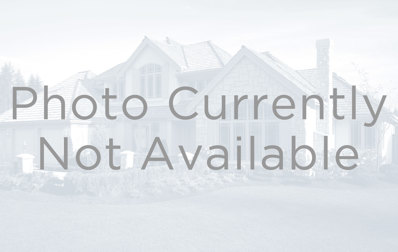New York NY Homes for Rent
$4,595,000
1148 5th Ave Unit 1A New York, NY 10128
- Type:
- Apartment
- Sq.Ft.:
- 2,700
- Status:
- Active
- Beds:
- 4
- Year built:
- 1923
- Baths:
- 4.00
- MLS#:
- RPLU-8923222967
ADDITIONAL INFORMATION
CENTRAL PARK AT YOUR DOORSTEP/ LIKE LIVING IN THE SUBURBS WITH TREE VIEWS/MUST BE SEEN/ NO EXPENSE SPARED This luxurious 4-bedroom, 3.5-bathroom residence is located in a prestigious J.E.R. Carpenter-designed prewar co-op on Fifth Avenue in Carnegie Hill, offering direct views of Central Park. Spanning 2,700 +/- square feet, the home is situated on the elevated first floor equivalent to the parlor floor of a brownstone, providing privacy, tranquility and lush greenery. The residence has been meticulously redesigned by an award-winning architect, blending classic pre-war charm with contemporary sophistication. It features a windowed home office, a library/media area with custom bookshelves, central air-conditioning, a vented washer/dryer and offers a live/work option if medical/therapist. The home's elegant interiors have plenty of natural light, with many rooms offering stunning Central Park views. The living room, three bedrooms (one of these bedrooms is now a den but can serve as the primary bedroom as well), and two of the bathrooms have insulated glass windows with dual-density soundproofing ensuring a serene and pin-drop quiet environment. Modern touches, such as updated wiring, built-in speakers, and six-zone central air conditioning and heating, enhance the grand living areas including a dining room with a built-in bar, and a living room highlighted by a marble wood-burning fireplace and 10-foot ceilings. The kitchen with a huge island is a chef's dream, equipped with top-of-the-line appliances, including two side-by-side integrated Subzero refrigerators, a Wolf Dual fuel range, a Marvel wine refrigerator and a Miele dishwasher. The spacious bedrooms feature custom closets with door activated lights and renovated bathrooms with high-end finishes, including rain showers and stones floors. The current primary suite offers maximum privacy with a spa-like ensuite bathroom with a linen closet and a windowed home office Building amenities include full-time door staff, a resident manager and porter, a fitness center, and bike room, making this home a perfect blend of classic elegance and modern luxury in a prime Fifth Avenue location. A private storage unit transfers with the apartment. Pets are allowed. There is a 2 percent flip tax payable by the buyer and 50 percent financing is allowed. Easy access to Museum Mile. many public and private schools and world class shopping and dining. Weekend showings are not permitted.
$27,800,000
180 E 88th St Unit PH44/PH4 New York, NY 10128
- Type:
- Apartment
- Sq.Ft.:
- 8,034
- Status:
- Active
- Beds:
- 8
- Year built:
- 2019
- Baths:
- 9.00
- MLS#:
- RPLU-618223224998
ADDITIONAL INFORMATION
This listing is for the sale of two individual homes, PH44 and PH46. Penthouse 44 and Penthouse 46 capture cinematic views from a 403' elevation. These full floor homes are the only two remaining offerings for this 4,017 sqft., four bedroom, four ensuite baths and powder room. Oversized windows encapsulate the iconic scenery spanning from Central Park and beyond the midtown skyline to the East River and beyond the mountains of New Jersey. Pre-war style inspired detailing has been refreshed to meet modern luxury expectations, including a formal elliptical private entry gallery with coved ceilings and custom plaster wainscoting complimented by 7.5-inch wide Austrian white oak flooring and expansive tall tilt & turn Albertini Italian windows. Penthouse 44 and Penthouse 46 feature expansive entertaining with a 21'6' x 21' living room and formal dining room of 21' 16'4" with south and west views and 14 foot ceilings offering a canvas of Central Park and the midtown skyline. Additionally, a separate 21'3" x 13'6" den that encompasses views of the Empire State Building and the midtown skyline. The south and east facing primary bedroom entails a windowed dressing area and windowed bathroom featuring radiant heat flooring, silver travertine slabs and mosaic tile accented walls. The custom designed windowed eat-in kitchen features a center island with white lacquered cabinetry, custom designed by Molteni & C Dada for DDG, Statuario marble counter-tops, as well as a full suite of Gaggenau appliances, including 2 dishwashers and natural brass fixtures by Fantini. This floor plan offers an optional 5 bedroom/4.5 bath alternative layout. 180 East 88th Street is an increasingly limited collection of 47 condominium residences with 24/7 doorman & concierge services and an impressive 8 floors of amenities including a fitness studio, double-height basketball court, soccer pitch, imaginative playroom, game room, and residents' lounge with catering kitchen. Additionally, wine storage, residential storage, and bike storage are available for purchase. Sponsor reserves the right to make changes in accordance with the Offering Plan. The complete offering terms are in an Offering Plan available from the Sponsor. File No. CD15-0154. Sponsor: 180 East 88th Street Realty LLC, 501 Madison Avenue, Suite 1403, New York, NY 10022. Equal Housing Opportunity.
$2,400,000
14 E 90th St Unit 4E New York, NY 10128
- Type:
- Apartment
- Sq.Ft.:
- 166,317
- Status:
- Active
- Beds:
- 3
- Year built:
- 1928
- Baths:
- 3.00
- MLS#:
- PRCH-21000919
ADDITIONAL INFORMATION
Spectacular Classic-Six Prewar Coop This perfectly appointed three bedroom, three bath prewar coop defines elegant living in the heart of the highly coveted neighborhood of Carnegie Hill. Enter through the distinguished gallery which graciously separates the large living room (with wood-burning fireplace) from the well-proportioned dining or “great” room. This layout encompasses a 46' expanse-- creating both the perfect entertaining space and the ideal layout for day to day living. The windowed kitchen with a breakfast bar and ample cabinetry boasts a Viking oven and gas range, a Bosch dishwasher and a Subzero Refrigerator. A Bosch washer and dryer complete this well-designed area. Both the spacious primary suite and the second bedroom offer an ensuite bathroom and ample closets. There is an additional (staff) bedroom with an ensuite renovated bath which provides the perfect third bedroom, guest room or home office. Additional features of this one-of-a-kind home are charming prewar details, herringbone floors and high 9’3 beamed ceilings throughout. 14 East 90th Street is a historic pre-war cooperative built in 1929 by legendary architect J.E.R Carpenter. The coveted Carnegie Hill location off Fifth Avenue is matched by the white glove, full-service staff and live-in resident manager. Amenities include a children’s playroom, a fully equipped newly renovated gym, a half basketball court, private storage, and a bike room. There is a 2% flip tax paid by the buyer. Pets allowed. Showings are permitted on weekdays from 9-5pm.
- Type:
- Apartment
- Sq.Ft.:
- n/a
- Status:
- Active
- Beds:
- n/a
- Year built:
- 2007
- Baths:
- 1.00
- MLS#:
- RPLU-5123224856
ADDITIONAL INFORMATION
Contemporary junior 1 bedroom with sunny southern exposure. Modern kitchen with stainless steel appliances including dishwasher, white oak cabinetry and granite counter-tops. There are three large windows, Brazilian cherry wood floors, designer bathroom and plenty of closet space. The Omni is a luxurious full-service condominium with a part-time attended lobby, laundry facilities, a health and fitness center and garden. Located just one block from the 6 Train and one block from the Q Train, it's also close to museums, restaurants, grocery stores including Whole Foods and Central Park. Full-sized storage unit included in sale. There is a monthly assessment of $785.46 expiring February 2025.
$8,950,000
116 E 91st St New York, NY 10128
- Type:
- Townhouse
- Sq.Ft.:
- 8,160
- Status:
- Active
- Beds:
- 10
- Year built:
- 1920
- Baths:
- 11.00
- MLS#:
- RPLU-33423209895
ADDITIONAL INFORMATION
116 East 91st Street is a rare free market 4 unit brownstone apartment building built in 1920. Located on a quintessential Carnegie Hill block, it is 20 feet wide by 68 feet deep on a 100 foot lot with 6 stories. The four units of this property are all renovated. The units are separately metered with individual boilers and hot water heaters, and feature beautiful architectural detail, in home washer/dryer, central air conditioning, working fireplaces, renovated kitchen and bathrooms and offer both duplex and simplex layouts. All leases expire in 2025. Enter the building atop a short stoop through a baronial set of double doors into a lobby with high ceilings. Unit 1 is a beautiful garden duplex and is the perfect example of what this building has in store! This 7 room home on parlor and garden levels has 3 bedrooms, 4 bathrooms, office and dining. Bedrooms are all very comfortable in scale with an ensuite primary bedroom that opens to the garden and offers plenty of closet space. Details include high ceilings, oversized windows and a wood burning fireplace with lovely mantel make for a warm and wonder spaces. Central air conditioning and in home laundry provide modern comforts, and a granite kitchen with stainless steel appliances sits off the dining room and opens onto a dining terrace overlooking a stunning garden oasis. Unit 2 consists of a simplex 2 bedroom with 2 bathrooms featuring architectural detail, wide plank oak floors, wood burning fireplace, high ceilings, central air, washer dryer, two elegantly appointed marble baths, recessed lighting and deluxe kitchen. A large L-shaped living room is framed by oversized windows with window seats overlooking the tree lined street, and a beautiful fireplace mantel. The bedrooms overlook the garden with serene treelined views and natural southern light. The primary bedroom is ensuite. Unit 3 is a grand renovated duplex with three bedrooms and four bathrooms. It's beautiful layout features a spacious living and dining room with oversized windows at the tree tops offering charming views. A south facing state of the art oversized eat in kitchen is bright and welcoming with a den off of it. Architectural details include high ceilings with crown moldings, a sweeping staircase leading to the bedrooms and 2 wood burning. Elegant bathrooms and smart storage make for comfortable living. Central air conditioning, washer dryer, security system and recessed lighting add a modern element to this home. Unit 4 consists of a renovated simplex two bedroom with two bathrooms in a modern finish with a beautiful open kitchen and two renovated bathrooms. Open architectural views from both the living room and bedrooms are charming and the apartment offers excellent light and exposures, central air conditioning and a washer/dryer. The building is located on East 91st Street between Park Avenue and Lexington Avenue. East 91st Street is lined with many restored townhomes and doorman cooperatives and could not be more charming. The neighborhood, known as Carnegie Hill, offers beautiful treelined streets, close proximity to Central Park
$3,495,000
212 E 95th St Unit 2AB New York, NY 10128
- Type:
- Apartment
- Sq.Ft.:
- 2,592
- Status:
- Active
- Beds:
- 4
- Year built:
- 2008
- Baths:
- 4.00
- MLS#:
- RPLU-1366923257841
ADDITIONAL INFORMATION
Welcome to this exceptional Upper East Side residence, offering an expansive layout with 8 rooms, including 4 bedrooms and 4 bathrooms, all characterized by generous proportions and scale throughout. Upon entering the foyer, youll immediately be captivated by the airy ambiance of the space, accentuated by wall-to-wall windows that flood the apartment with natural light and provide serene views of the surrounding greenery. The vast living area features an elegant living room, a cozy lounge section, and a formal dining room, which flows seamlessly into an open kitchen. Outfitted with premium stainless steel appliances from Wolf, Sub-Zero, and Bosch, as well as a wine cooler, ample storage, and abundant counter space, this kitchen is ideal for both cooking and entertaining. A playful pass-through window connects the kitchen to an adjacent home office, creating an ideal setting for remote work or a peaceful retreat. The thoughtfully designed split-bedroom layout places two bedrooms at one end of the home and two at the opposite end, ensuring comfort and privacy for every member of the household. All four bedrooms are generously sized, each featuring an en-suite bathroom and ample closet space. The grand primary bedroom serves as a luxurious sanctuary, complete with a cozy sitting nook, a gas fireplace, and a spa-like en-suite bath featuring soapstone radiant-heated floors, a rain shower, a Japanese Ofuro soaking tub, and a sauna. Additional conveniences include a large-capacity washer and vented dryer for effortless laundry days, as well as a sizable deeded storage cage. This quiet, well-maintained home is thoughtfully designed with modern amenities such as new HVAC units in each room, overhead lighting, extensive storage and European white oak floors throughout that add a touch of warmth and charm. Residents of the East Hill condominium enjoy a newly renovated lobby designed by renowned architect Jacob Bek and a range of amenities including an in-person doorman from 9 AM to 6 PM with virtual doorman coverage thereafter, a superintendent, a next-door parking garage, private storage, a furnished roof garden, and an exercise room. The building is situated on a picturesque, tree-lined street just steps from the 6 train at 96th and Lexington, the Q train at 96th and Second, multiple bus lines, and easy access to the FDR. Nearby dining and grocery options include Sfoglia, La Bomboniera, Sojourn, Milano Market, and Whole Foods. Pets are welcome. Dont miss the opportunity to call this Upper East Side gem your new loft-like home.
$15,245,000
180 E 88th St Unit PH46TERR New York, NY 10128
- Type:
- Apartment
- Sq.Ft.:
- 4,614
- Status:
- Active
- Beds:
- 4
- Year built:
- 2019
- Baths:
- 6.00
- MLS#:
- RPLU-618223223515
ADDITIONAL INFORMATION
This listing is for the sale of two individual homes, PH46 and loft residence 4B. Residence 46 captures cinematic views from a 419' elevation. This full floor home is only one of two remaining offerings for this 4,017 sqft, four bedroom, four ensuite baths and powder room layout. Oversized windows encapsulate the iconic scenery spanning from Central Park and beyond the midtown skyline to the East River and beyond the mountains of New Jersey. Pre-war style inspired detailing has been refreshed to meet modern luxury expectations, including a formal elliptical private entry gallery with coved ceilings and custom plaster wainscoting complimented by 7.5-inch wide Austrian white oak flooring and tall tilt & turn Albertini Italian windows. Residence 46 features expansive entertainment space with a 21'6' x 21' living room and 21' 16'4" formal dining room with south and west views and over 13 foot ceilings, offering a canvas of Central Park and the midtown skyline. Additionally, a separate 21'3" x 13'6" den encompasses views of the Empire State Building and the midtown skyline. The south and east facing primary bedroom entails a windowed dressing area and windowed bathroom featuring radiant heat flooring, silver travertine slabs and mosaic tile accented walls. The custom designed windowed eat-in kitchen features a center island with white lacquered cabinetry custom designed by Molteni & C Dada for DDG, Statuario marble counter-tops, as well as a full suite of Gaggenau appliances, including 2 dishwashers and natural brass fixtures by Fantini. This floor plan offers an optional 5 bedroom/4.5 bath alternative layout. Residence 4B is the last studio opportunity available for purchase at 180 East 88th Street. This 597 sqft. studio offers a 123 sqft. terrace encompassing a tree line view of 88th Street. Pre-war style inspired detailing has been refreshed to meet modern luxury expectations, including a formal elliptical entry gallery with coved ceilings and custom plaster wainscoting complimented by herringbone flooring. The primary entertaining area features custom-designed plaster ceilings and wainscoting paired with 7.5-inch-wide Austrian White Oak Flooring and expansive Italian windows framed on the exterior by handmade, hand-set, Kolumba brick from Denmark. Residence 4B features an open-plan living area encompassing a custom-designed kitchen with white lacquered cabinetry custom designed by Molteni & C Dada for DDG, Statuario marble counter-tops, as well as a full suite of Gaggenau appliances and natural brass fixtures by Fantini. The bathroom includes radiant heated flooring, silver travertine slabs, mosaic tile accented floors, oak cabinetry with undermount Duravit sinks and honed Bianco Grigio marble countertop and cove lighting complemented by Fantini fixtures in natural brass. 180 East 88th Street is an increasingly limited collection of 47 condominium residences with 24/7 doorman & concierge services and an impressive 8 floors of amenities including a fitness studio, double-height basketball court, soccer pitch, imaginative playroom, game room, and residents' lounge with catering kitchen. Additionally, wine storage, residential storage, and bike storage are available for purchase. Sponsor reserves the right to make changes in accordance with the Offering Plan. The complete offering terms are in an Offering Plan available from the Sponsor. File No. CD15-0154. Sponsor: 180 East 88th Street Realty LLC, 501 Madison Avenue, Suite 1403, New York, NY 10022. Equal Housing Opportunity..
$15,145,000
180 E 88th St Unit PH44TERR New York, NY 10128
- Type:
- Apartment
- Sq.Ft.:
- 4,614
- Status:
- Active
- Beds:
- 4
- Year built:
- 2019
- Baths:
- 6.00
- MLS#:
- RPLU-618223223187
ADDITIONAL INFORMATION
This listing is for the sale of two individual homes, PH 44 and loft residence 4B. Residence 44 captures cinematic views from a 403' elevation. This full floor home is only one of two remaining offerings for this 4,017 sqft., four bedroom, four ensuite baths and powder room. Oversized windows encapsulate the iconic scenery spanning from Central Park and beyond the midtown skyline to the East River and beyond the mountains of New Jersey. Pre-war style inspired detailing has been refreshed to meet modern luxury expectations, including a formal elliptical private entry gallery with coved ceilings and custom plaster wainscoting complimented by 7.5-inch wide Austrian white oak flooring and expansive tall tilt & turn Albertini Italian windows. Residence 44 features expansive entertaining with a 21'6' x 21' living room and formal dining room of 21' 16'4" with south and west views and 14 foot ceilings offering a canvas of Central Park and the midtown skyline. Additionally, a separate 21'3" x 13'6" den that encompasses views of the Empire State Building and the midtown skyline. The south and east facing primary bedroom entails a windowed dressing area and windowed bathroom featuring radiant heat flooring, silver travertine slabs and mosaic tile accented walls. The custom designed windowed eat-in kitchen features a center island with white lacquered cabinetry, custom designed by Molteni & C Dada for DDG, Statuario marble counter-tops, as well as a full suite of Gaggenau appliances, including 2 dishwashers and natural brass fixtures by Fantini. This floor plan offers an optional 5 bedroom/4.5 bath alternative layout. 180 East 88th Street is an increasingly limited collection of 47 condominium residences with 24/7 doorman & concierge services and an impressive 8 floors of amenities including a fitness studio, double-height basketball court, soccer pitch, imaginative playroom, game room, and residents' lounge with catering kitchen. Additionally, wine storage, residential storage, and bike storage are available for purchase. Residence 4B is the last studio opportunity available for purchase at 180 East 88th Street. This 597 sqft. studio offers a 123 sqft. terrace encompassing a tree line view of 88th Street. Pre-war style inspired detailing has been refreshed to meet modern luxury expectations, including a formal elliptical entry gallery with coved ceilings and custom plaster wainscoting complimented by herringbone flooring. The primary entertaining area features custom-designed plaster ceilings and wainscoting paired with 7.5-inch-wide Austrian White Oak Flooring and expansive Italian windows framed on the exterior by handmade, hand-set, Kolumba brick from Denmark. Residence 4B features an open-plan living area encompassing a custom-designed kitchen with white lacquered cabinetry custom designed by Molteni & C Dada for DDG, Statuario marble counter-tops, as well as a full suite of Gaggenau appliances and natural brass fixtures by Fantini. The bathroom includes radiant heated flooring, silver travertine slabs, mosaic tile accented floors, oak cabinetry with undermount Duravit sinks and honed Bianco Grigio marble countertop and cove lighting complemented by Fantini fixtures in natural brass. Sponsor reserves the right to make changes in accordance with the Offering Plan. The complete offering terms are in an Offering Plan available from the Sponsor. File No. CD15-0154. Sponsor: 180 East 88th Street Realty LLC, 501 Madison Avenue, Suite 1403, New York, NY 10022. Equal Housing Opportunity..
$13,945,000
180 E 88th St Unit PH38WTER New York, NY 10128
- Type:
- Duplex
- Sq.Ft.:
- 4,391
- Status:
- Active
- Beds:
- 4
- Year built:
- 2019
- Baths:
- 6.00
- MLS#:
- RPLU-618223222976
ADDITIONAL INFORMATION
This listing is for the sale of two individual homes, PH 38W and loft residence 4B. Elevated 355' above and encompassing cinematic views, residence 38W this one of a kind duplex features ceiling heights ranging from 14' to as high as 28'. This residence of 3,794 sqft offers an expansive great room of 21'16'6", adjacent to the 21'10"x14'8" dining room overlooking Central Park and the midtown skyline. The eat-in kitchen includes a breakfast bar with vast views facing north and west. The primary bedroom suite is located on the main level with the secondary bedrooms situated in an atrium style design on the upper level. Pre-war style inspired detailing begins in the elliptical private entry gallery with coved ceilings and custom plaster wainscoting, complemented by an oval pattern inset into the herringbone flooring. Additional attention is given with picture rail and plaster coved details in the great room and dining area, Admonter 7.5 inch-wide Austrian white oak flooring and substantial seven-foot tall tilt & turn Albertini windows framed within the exterior facade comprised of handmade, hand-set, Kolumba brick from Denmark. The kitchen includes custom-designed white lacquered cabinetry by Molteni & C Dada for DDG, brass fixtures by Fatini, and Statuario marble countertops, paired with a full suite of Gaggenau appliances, including double oven and dishwasher. The south facing corner primary bedroom measures 20'5"x12'11" with a 16'4"x7' dressing room and windowed bathroom which features radiant heat flooring, silver travertine slabs, mosaic tile accented walls and floor, oak cabinetry with undermount Duravit sinks and honed Bianco Grigio marble countertop, rain shower, and cove lighting complemented by Fantini fixtures in natural brass. The secondary bedrooms feature en-suite baths with hexagonal Carrara marble mosaic tiles and Fantini fixtures. Residence 4B is the last studio opportunity available for purchase at 180 East 88th Street. This 597 sqft. studio offers a 123 sqft. terrace encompassing a tree line view of 88th Street. Pre-war style inspired detailing has been refreshed to meet modern luxury expectations, including a formal elliptical entry gallery with coved ceilings and custom plaster wainscoting complimented by herringbone flooring. The primary entertaining area features custom-designed plaster ceilings and wainscoting paired with 7.5-inch-wide Austrian White Oak Flooring and expansive Italian windows framed on the exterior by handmade, hand-set, Kolumba brick from Denmark. Residence 4B features an open-plan living area encompassing a custom-designed kitchen with white lacquered cabinetry custom designed by Molteni & C Dada for DDG, Statuario marble counter-tops, as well as a full suite of Gaggenau appliances and natural brass fixtures by Fantini. The bathroom includes radiant heated flooring, silver travertine slabs, mosaic tile accented floors, oak cabinetry with undermount Duravit sinks and honed Bianco Grigio marble countertop and cove lighting complemented by Fantini fixtures in natural brass. 180 East 88 is a collection of 47 condominium residences with 24/7 doorman & concierge services and an unprecedented amenity program spanning eight floors including a fitness studio, basketball shooting area, soccer pitch, imaginative playroom, game room, and residents' lounge with catering kitchen. Additionally, wine storage, residential storage, and bike storage are available for purchase. Sponsor reserves the right to make changes in accordance with the Offering Plan. The complete offering terms are in an Offering Plan available from the Sponsor. File No. CD15-0154. Sponsor: 180 East 88th Street Realty LLC, 501 Madison Avenue, Suite 1403, New York, NY 10022. Equal Housing Opportunity.
- Type:
- Apartment
- Sq.Ft.:
- n/a
- Status:
- Active
- Beds:
- n/a
- Year built:
- 1963
- Baths:
- 1.00
- MLS#:
- RPLU-8923220699
ADDITIONAL INFORMATION
No Board approval for this brand newly renovated alcove studio apartment in the Plymouth, a full-service cooperative building in the heart of the Upper East Side. A proper entry foyer with a large closet lead to the oversized living and dining room filled with sunlight through a wall of windows facing North. The spacious alcove sleeping area shares the same wall of North-facing windows. Off the living/dining room lies a brand-new bathroom and a commodious walk-in closet. The bathroom has a new toilet, sink, vanity, deep soaking bathtub, Carrara marble wall tiles, and a porcelain tiled floor with radiant heating. The state-of-the-art kitchen is outfitted with stainless steel appliances, Caesarstone countertops, a porcelain tiled floor, ceramic tiled walls, and glossy white cabinetry. An island allows for counter seating. The apartment features new oak flooring, abundant closest space, and a custom HVAC enclosure with an aluminum grill. There is a fixed monthly charge of 75.49 for electricity. Best of all this is a Sponsor unit which makes for a quick and easy transaction. New York City and New York State Transfer Taxes paid by the Purchaser. The Plymouth offers a 24-hour doorman, live-in superintendent, parking garage, communal storage, bike room, central laundry room, and a furnished roof deck with stunning 270-degree views including the East River, and a communal barbecue. Pets are welcome (up to one 40 lbs/apartment) and subletting is permitted subject to Board Approval after 2 years of owner occupancy. The lobby and hallways were recently renovated. The building is conveniently located between the 4/5/6 and Q trains, with a Whole Foods on the corner, a Fairway one block away and by all of the restaurants, movie theaters and shops that the Upper East Side has to offer. Some of the rooms in this apartment have been virtually staged. Photos shown are for representation only. You will find the virtually staged room, followed by the original room.
- Type:
- Apartment
- Sq.Ft.:
- 480
- Status:
- Active
- Beds:
- 1
- Year built:
- 1899
- Baths:
- 1.00
- MLS#:
- RPLU-481023222889
ADDITIONAL INFORMATION
Gorgeous One Bedroom. Lots of light, Tons of Closet and Storage Space, Large Bedroom and Dark Stained Hardwood Floors Throughout. Located in a Charming Pre-War Building just off Madison Avenue on a Beautiful Tree Lined Street. The Alamo is a Lovely Boutique Pre-War Condominium with an Elevator, a Laundry Room and Bike Storage. Steps from Central Park and the Reservoir. Please call /text for an appointment to view.
$13,950,000
180 E 88th St Unit PH46 New York, NY 10128
- Type:
- Apartment
- Sq.Ft.:
- 4,017
- Status:
- Active
- Beds:
- 4
- Year built:
- 2019
- Baths:
- 5.00
- MLS#:
- RPLU-618223221523
ADDITIONAL INFORMATION
IMMEDIATE OCCUPANCY Residence 46 captures cinematic views from a 419' elevation. This full floor home is only one of two remaining offerings for this 4,017 sqft, four bedroom, four ensuite baths and powder room layout. Oversized windows encapsulate the iconic scenery spanning from Central Park and beyond the midtown skyline to the East River and beyond the mountains of New Jersey. Pre-war style inspired detailing has been refreshed to meet modern luxury expectations, including a formal elliptical private entry gallery with coved ceilings and custom plaster wainscoting complimented by 7.5-inch wide Austrian white oak flooring and tall tilt & turn Albertini Italian windows. Residence 46 features expansive entertainment space with a 21'6' x 21' living room and 21' 16'4" formal dining room with south and west views and over 13 foot ceilings, offering a canvas of Central Park and the midtown skyline. Additionally, a separate 21'3" x 13'6" den encompasses views of the Empire State Building and the midtown skyline. The south and east facing primary bedroom entails a windowed dressing area and windowed bathroom featuring radiant heat flooring, silver travertine slabs and mosaic tile accented walls. The custom designed windowed eat-in kitchen features a center island with white lacquered cabinetry custom designed by Molteni & C Dada for DDG, Statuario marble counter-tops, as well as a full suite of Gaggenau appliances, including 2 dishwashers and natural brass fixtures by Fantini. This floor plan offers an optional 5 bedroom/4.5 bath alternative layout. 180 East 88th Street is an increasingly limited collection of 47 condominium residences with 24/7 doorman & concierge services and an impressive 8 floors of amenities including a fitness studio, double-height basketball court, soccer pitch, imaginative playroom, game room, and residents' lounge with catering kitchen. Additionally, wine storage, residential storage, and bike storage are available for purchase. Sponsor reserves the right to make changes in accordance with the Offering Plan. The complete offering terms are in an Offering Plan available from the Sponsor. File No. CD15-0154. Sponsor: 180 East 88th Street Realty LLC, 501 Madison Avenue, Suite 1403, New York, NY 10022. Equal Housing Opportunity...
$13,850,000
180 E 88th St Unit PH44 New York, NY 10128
- Type:
- Apartment
- Sq.Ft.:
- 4,017
- Status:
- Active
- Beds:
- 4
- Year built:
- 2019
- Baths:
- 5.00
- MLS#:
- RPLU-618223221335
ADDITIONAL INFORMATION
Residence 44 captures cinematic views from a 403' elevation. This full floor home is only one of two remaining offerings for this 4,017 sqft., four bedroom, four ensuite baths and powder room. Oversized windows encapsulate the iconic scenery spanning from Central Park and beyond the midtown skyline to the East River and beyond the mountains of New Jersey. Pre-war style inspired detailing has been refreshed to meet modern luxury expectations, including a formal elliptical private entry gallery with coved ceilings and custom plaster wainscoting complimented by 7.5-inch wide Austrian white oak flooring and expansive tall tilt & turn Albertini Italian windows. Residence 44 features expansive entertaining with a 21'6' x 21' living room and formal dining room of 21' 16'4" with south and west views and 14 foot ceilings offering a canvas of Central Park and the midtown skyline. Additionally, a separate 21'3" x 13'6" den that encompasses views of the Empire State Building and the midtown skyline. The south and east facing primary bedroom entails a windowed dressing area and windowed bathroom featuring radiant heat flooring, silver travertine slabs and mosaic tile accented walls. The custom designed windowed eat-in kitchen features a center island with white lacquered cabinetry, custom designed by Molteni & C Dada for DDG, Statuario marble counter-tops, as well as a full suite of Gaggenau appliances, including 2 dishwashers and natural brass fixtures by Fantini. This floor plan offers an optional 5 bedroom/4.5 bath alternative layout. 180 East 88th Street is an increasingly limited collection of 47 condominium residences with 24/7 doorman & concierge services and an impressive 8 floors of amenities including a fitness studio, double-height basketball court, soccer pitch, imaginative playroom, game room, and residents' lounge with catering kitchen. Additionally, wine storage, residential storage, and bike storage are available for purchase. Sponsor reserves the right to make changes in accordance with the Offering Plan. The complete offering terms are in an Offering Plan available from the Sponsor. File No. CD15-0154. Sponsor: 180 East 88th Street Realty LLC, 501 Madison Avenue, Suite 1403, New York, NY 10022. Equal Housing Opportunity...
$1,995,000
300 E 93rd St Unit 28AF New York, NY 10128
- Type:
- Apartment
- Sq.Ft.:
- n/a
- Status:
- Active
- Beds:
- 3
- Year built:
- 1987
- Baths:
- 2.00
- MLS#:
- RPLU-63223205665
ADDITIONAL INFORMATION
This spectacular condo high in the sky, totally renovated, leads you into a large foyer and expansive three bedroom 2 bath on the 28th floor. Approximately 1,692 square feet. with a wall of windows facing South, East and West with a private balcony with fabulous views. The unit features beautiful hardwood floors, abundant closet space, gorgeous stone and marble baths, built-in closets including two huge walk-ins, split bedrooms, master bedroom with fabulous corner views, second bedroom with river views, Bosh washer/dryer in apartment, and a windowed kitchen with stainless steel high end Meile appliances, oak cabinetry and granite counter tops. Waterford Condominium is full-service with a 24 hour full-time doorman and concierge, live-in Resident Manager, central laundry, and available storage and bicycle space. The exclusive Waterford Club sits high on the 46th and 47th floors offering endless views for residents as they enjoy the Fitness Center, Party Room, Game Room, Residents' Lounge, and Activity Room, three fantastic outdoor terraces and two Guest Suites for out of town visitors. Views from the Waterford Club extend in all directions: up to Yankee Stadium, out of the East River, and down to the Midtown Skyline. Located in the popular Yorkville neighborhood of the Upper East Side, restaurants ranging from old-world staples to the new and trendy are easy to find. The East River esplanade along with Asphalt Green, Carl Schurz Park, Ruppert Park, Whole Foods, Fairway Market, the 86th Street retail corridor, and mass-transit options like the 4/5/6 & Q, crosstown and Select Bus services are nearby.
$12,650,000
180 E 88th St Unit PH38W New York, NY 10128
- Type:
- Duplex
- Sq.Ft.:
- 3,794
- Status:
- Active
- Beds:
- 4
- Year built:
- 2019
- Baths:
- 5.00
- MLS#:
- RPLU-618223221259
ADDITIONAL INFORMATION
IMMEDIATE OCCUPANCY Elevated 355' above and encompassing cinematic views, residence 38W this one of a kind duplex features ceiling heights ranging from 14' to as high as 28'. This residence of 3,794 sqft offers an expansive great room of 21'16'6", adjacent to the 21'10"x14'8" dining room overlooking Central Park and the midtown skyline. The eat-in kitchen includes a breakfast bar with vast views facing north and west. The primary bedroom suite is located on the main level with the secondary bedrooms situated in an atrium style design on the upper level. Pre-war style inspired detailing begins in the elliptical private entry gallery with coved ceilings and custom plaster wainscoting, complemented by an oval pattern inset into the herringbone flooring. Additional attention is given with picture rail and plaster coved details in the great room and dining area, Admonter 7.5 inch-wide Austrian white oak flooring and substantial seven-foot tall tilt & turn Albertini windows framed within the exterior facade comprised of handmade, hand-set, Kolumba brick from Denmark. The kitchen includes custom-designed white lacquered cabinetry by Molteni & C Dada for DDG, brass fixtures by Fatini, and Statuario marble countertops, paired with a full suite of Gaggenau appliances, including double oven and dishwasher. The south facing corner primary bedroom measures 20'5"x12'11" with a 16'4"x7' dressing room and windowed bathroom which features radiant heat flooring, silver travertine slabs, mosaic tile accented walls and floor, oak cabinetry with undermount Duravit sinks and honed Bianco Grigio marble countertop, rain shower, and cove lighting complemented by Fantini fixtures in natural brass. The secondary bedrooms feature en-suite baths with hexagonal Carrara marble mosaic tiles and Fantini fixtures. 180 East 88 is a collection of 47 condominium residences with 24/7 doorman & concierge services and an unprecedented amenity program spanning eight floors including a fitness studio, basketball shooting area, soccer pitch, imaginative playroom, game room, and residents' lounge with catering kitchen. Additionally, wine storage, residential storage, and bike storage are available for purchase. Sponsor reserves the right to make changes in accordance with the Offering Plan. The complete offering terms are in an Offering Plan available from the Sponsor. File No. CD15-0154. Sponsor: 180 East 88th Street Realty LLC, 501 Madison Avenue, Suite 1403, New York, NY 10022. Equal Housing Opportunity..
- Type:
- Apartment
- Sq.Ft.:
- 138,304
- Status:
- Active
- Beds:
- 1
- Year built:
- 1972
- Baths:
- 1.00
- MLS#:
- PRCH-36912637
ADDITIONAL INFORMATION
Don't miss this exceptional opportunity to reside in an over-sized one bedroom, perfectly proportioned for work-at-home needs. A welcoming foyer with ample, outfitted California Closets leads to a large windowed eat-in kitchen, featuring granite countertops, custom cabinets, new stainless steel appliances, and upgraded piping for filtered water and ice from the brand new Bosch refrigerator/freezer. The seamless, grand floor plan allows for a study, dining area and spacious living room, complete with large windows and custom-covered through-the wall heat and air. Retreat to your pin-drop-quiet, primary bedroom with picturesque tree-top views and stunning southern light, creating a serene escape from the hustle and bustle of the city. The bedroom also boasts excellent closet space and room for a king-sized bed, side tables and even a large desk if desired. Rounding out this beautiful home are a renovated windowed bathroom, outfitted linen closet, new HVACs, hardwood floors, custom shades, and moldings throughout. ** Current owner has pre-paid assessment for new elevators and water tank! -Unlimited subletting after two years of ownership. -No flip tax. The Corniche is a pet-friendly, full service coop with full-time doorman, live-in super, furnished roof deck, bike room, storage room, children's play room and central laundry room. Transportation is seamless - just one block from the Q Train and a few short blocks from the 4, 5 and 6. Outstanding location near Carl Schurz Park, Central Park, 90th Street Ferry, Whole Foods, Fairway and many great restaurants!
$1,730,000
1192 Park Ave Unit 7E New York, NY 10128
- Type:
- Apartment
- Sq.Ft.:
- n/a
- Status:
- Active
- Beds:
- 2
- Year built:
- 1926
- Baths:
- 3.00
- MLS#:
- RPLU-21923220961
ADDITIONAL INFORMATION
CARNEGIE HILL CLASSIC SUNNY SIX! Located quietly in the back of this premier Park Avenue cooperative, but with an abundance of natural light and a mix of sky, treetop and city views West, South, and East, this is the perfect classic six room apartment on the Upper East Side. Off of a private elevator vestibule, you enter the apartment and are immediately greeted by the welcoming foyer and a superb layout for entertaining with the living room on one side and the dining room flanking it on the other. The living room features 9 foot beamed ceilings, a wood-burning fireplace, original wood floors and windows facing West with incredible sunlight and a sliver of Central Park and the Eldorado! Both bedrooms are very large with double exposures and each with bathrooms ensuite and ample closet space. The corner primary faces south and West with an updated windowed bathroom and large walk-in closet. The formal dining room also faces south with fantastic light. The southern exposure features the back of the Bishops Russian Church on East 93rd Street so the apartment feels very set back, open and the church itself is very pretty to behold. The eat-in kitchen needs some updating but it has a large window with room for stools in front and there is a nicely appointed staff room/office off the kitchen with its own windowed bathroom. Designed by Rosario Candela, 1192 Park Avenue is a fantastic full service doorman cooperative with a state of the art gym, private storage for every apartment, a bicycle room, live in resident manager. Pets are welcome. There is a 2% flip tax and 50% financing is allowed. No summer work rules.
$7,000,000
180 E 88th St Unit 30B New York, NY 10128
- Type:
- Apartment
- Sq.Ft.:
- 2,388
- Status:
- Active
- Beds:
- 4
- Year built:
- 2019
- Baths:
- 4.00
- MLS#:
- RPLU-33423218257
ADDITIONAL INFORMATION
Discover unparalleled luxury in this stunning 2,388 square foot condominium, ideally situated to offer breathtaking views of the NYC skyline, Central Park and George Washington Bridge. Located on the 30th floor, this exceptional residence features four bedrooms, complemented by three full bathrooms and one half-bath, ensuring comfort and privacy for all. The expansive entertaining space is highlighted by soaring 14-foot ceilings and grand 9-foot windows, creating a bright and inviting atmosphere perfect for hosting gatherings or enjoying serene city views. The chef's kitchen features sleek white lacquered cabinetry, exquisite Statuario marble countertops, and top-of-the-line appliances from Gaggenau and Sub Zero, making it a dream for culinary enthusiasts. The primary suite is a luxurious retreat, showcasing a large walk-in closet and a gorgeous bathroom adorned with silver travertine slabs. Enjoy radiant heated floors, a relaxing soaking tub, and a rejuvenating rain shower-an oasis of tranquility in the heart of the city. The second and third bedrooms conveniently share a well-appointed bath, while the fourth bedroom boasts a private en-suite bath and is located via a separate hallway for added privacy. The unparalleled building amenities span over eight floors and include a state-of-the-art fitness studio, a basketball shooting area, a soccer pitch, a playroom, a game room, and a resident's lounge, catering to a variety of lifestyles and activities.
$1,400,000
217 E 96th St Unit 32B New York, NY 10128
- Type:
- Apartment
- Sq.Ft.:
- 1,600
- Status:
- Active
- Beds:
- 3
- Year built:
- 2005
- Baths:
- 3.00
- MLS#:
- RPLU-5123214344
ADDITIONAL INFORMATION
N/A
$5,995,000
150 E 93rd St Unit PHW New York, NY 10128
- Type:
- Duplex
- Sq.Ft.:
- n/a
- Status:
- Active
- Beds:
- 4
- Year built:
- 1923
- Baths:
- 4.00
- MLS#:
- RPLU-1032523215700
ADDITIONAL INFORMATION
The Most Exquisite Duplex Penthouse in Carnegie Hill. Pre-war luxury meets modern elegance in this one-of-a-kind duplex penthouse with 4 bedrooms, 4 bathrooms, a wood-burning fireplace, and expansive outdoor space. Designed by Michael Canoro, this stunning co-op exemplifies timeless Upper East Side sophistication. Beautiful hardwood floors complement high ceilings with crown molding, while oversized sash windows with four exposures let in abundant natural light. Additional highlights include custom built-ins, central air, and an integrated AV system. TERRACE DREAM French doors open out to an enchanting wraparound terrace that rings the entire lower level. Stone pavers, wrought-iron fencing, and lush planters frame intimate dining and lounge areas and a charming pergola. Entertaining, alfresco dining, sitting out in the sun, and so much more. LOWER LEVEL A welcoming gallery flows into a formal living room with a gorgeous black marble fireplace. Opposite the living room is a tasteful sun-splashed dining room with a wall of built-ins and banquette bench seating. Pocket doors reveal a sleek windowed kitchen with stone countertops, custom cabinetry, a central island, a contemporary chandelier, and fully integrated high-end appliances. Completing the lower level is a spacious guest suite with a reach-in closet and windowed en-suite. UPPER LEVEL A skylit staircase with glass railing leads up to a tranquil upper level with three bedrooms, bathrooms, and a windowed laundry room with storage and a utility sink. The primary suite has a private antechamber, two exposures, a huge walk-through closet, and a windowed en-suite with a walk-in shower. The second and third bedrooms have built-in closets and access to windowed full bathrooms. One of the bedrooms also has an attached terrace. PRIME CARNEGIE HILL Designed by the acclaimed architectural brothers George and Edward Blum, 150 East 93rd Street is a classic redbrick co-op with a live-in super and private courtyard. Moments from Central Park, the Guggenheim, and abundant dining and nightlife, shops and parks. Accessible subway lines include the 6 and Q. Pets and pieds-a-terre are welcome
$1,150,000
166 E 96th St Unit 15B New York, NY 10128
- Type:
- Apartment
- Sq.Ft.:
- n/a
- Status:
- Active
- Beds:
- 2
- Year built:
- 1928
- Baths:
- 2.00
- MLS#:
- RPLU-33423213770
ADDITIONAL INFORMATION
Apartment 15B is a charming 2-bedroom, 2-bathroom prewar apartment in Carnegie Hill on the Upper East Side. Situated on a high floor, this apartment boasts a renovated eat-in kitchen and bathrooms, offering modern amenities while preserving classic prewar features. The living room features a working fireplace, beamed ceilings, and wood floors, enhancing the apartment's traditional appeal and providing a cozy atmosphere with sunny northern views. The spacious living area includes ample seating and storage, with a dining area that comfortably accommodates a large table for entertaining. The renovated kitchen is equipped with stainless steel appliances, granite countertops, and open west-facing views. It offers excellent storage and pantry space, a ceiling fan, recessed lighting, and a pleasant space for dining. The primary bedroom includes a generous walk-in closet with extensive hanging space and drawers, through-the-wall AC, and open northwest views. Its renovated en-suite bathroom features a Kohler sink and toilet, a large vanity, stone tile walls, and a marble floor. The second bedroom has a closet with good hanging space and a renovated bathroom with Kohler fixtures and a stall shower. The apartment also includes a spacious foyer with a large closet and additional storage. The Art Deco coop offers desirable amenities such as a doorman (8 AM to Midnight), a live-in super, a common garden, and central laundry. Conveniently located near subway and bus transportation, the building is close to top restaurants, shopping, Central Park, and all the attractions of the Upper East Side.
- Type:
- Apartment
- Sq.Ft.:
- 719
- Status:
- Active
- Beds:
- 1
- Year built:
- 2001
- Baths:
- 1.00
- MLS#:
- RPLU-33423201276
ADDITIONAL INFORMATION
Experience a one-of-a-kind residence on the Upper East Side - a stunningly renovated one-bedroom condominium that truly stands apart. This exceptional home boasts a massive 1,100+ square foot terrace!! Situated in Century Tower, a luxury full-service condominium. Imagine unwinding on your vast private terrace, sipping wine, and taking in the sweeping views. Upon entering, you'll immediately notice the meticulous care the current owners have invested. Beautiful wood floors lead to a serene bedroom with gorgeous customized closets.The primary bedroom can accommodate a king-sized bed. The recently updated kitchen features stainless steel appliances, granite countertops, and custom cabinetry, all designed in a convenient pass-through style to the spacious living area. The living room itself is bathed in natural light, with large windows and sleek, modern fixtures, highlighted by a working clean burning ethanol indoor fireplace. The pi ce de r sistance is the expansive private terrace. With water and electrical hook-ups, this outdoor space is versatile enough to accommodate multiple zones, including lounge, dining, and recreation areas, with plenty of room for customization. Whether hosting gatherings, cultivating a garden, or simply enjoying the serenity of your own outdoor haven, this terrace offers endless possibilities. Century Tower offers an array of top-tier amenities, including a 24-hour doorman, live-in superintendent, concierge services, a laundry room, bike storage, individual storage units, a state-of-the-art fitness center, spa with steam and sauna, an outdoor roof deck, playroom, cinema room, and a business center. On-site parking is also available. Conveniently located near the express subways (4, 5, 6) at 86th Street and just steps from the Q line, Century Tower offers easy access to all of Manhattan.
$1,495,000
72 E 93rd St Unit PHB New York, NY 10128
- Type:
- Apartment
- Sq.Ft.:
- 1,450
- Status:
- Active
- Beds:
- 3
- Year built:
- 1920
- Baths:
- 2.00
- MLS#:
- COMP-167465971858389
ADDITIONAL INFORMATION
Don't miss out on this PreWar gem in prime Carnegie Hill on a most picturesque tree-lined block. This beautifully renovated top-floor apartment, nestled within a landmarked brownstone spans approximately 1450 square feet across the entire floor, boasting a versatile layout with 2 bedrooms (convertible to 3), 2 bathrooms, and a home office or den. An in-unit washer-dryer, ample closet space, additional storage in the basement, and thoughtful design elements enhance its appeal. The spacious living room is bathed in natural light, complete with double windows, offering a pleasant view to the south, and a cozy wood-burning fireplace. The adjacent den offers a seamless transition and can be used in a variety of ways: it's perfect for relaxation, a media room, a separate dining room, or a spacious home office. The windowed kitchen is large and features custom cabinetry, granite countertops, and top-of-the-line stainless steel appliances, including a Viking stove and a built in wine cooler. The primary bedroom is a tranquil retreat, with three large windows framing views of the charming tree-lined street, a wood-burning fireplace, a walk-in closet, and an en-suite handsomely renovated bathroom. The second bedroom, situated on the opposite side of this home, offers maximum privacy, as well as flexibility and convenience with three closets, an en-suite bath, and, since it's a corner room with double exposures, the potential to be converted into two separate and smaller bedrooms. Located in a meticulously restored cooperative building dating back to 1890, this residence seamlessly blends historic charm with modern comfort. Across the street, a grand and beautifully maintained Neo-Federal Mansion (the backdrop to scenes from the acclaimed series 'The Undoing'), adds to the neighborhood's character. This special home, conveniently situated just off Park Avenue and less than 2 short blocks from Central Park, is only moments from Museum Mile, the 92nd Street Y, top-tier schools, and an array of dining, shopping, and transportation options. This is a city living at its finest.
$2,450,000
1235 Park Ave Unit 6C New York, NY 10128
- Type:
- Apartment
- Sq.Ft.:
- 1,728
- Status:
- Active
- Beds:
- 2
- Year built:
- 1927
- Baths:
- 3.00
- MLS#:
- RPLU-5123198249
ADDITIONAL INFORMATION
This is a rare and extraordinary opportunity to own a Pre-war Classic 6 Condominium apartment on Park Avenue. This is a sought after 6th floor home with West facing large windows flooded with light overlooking prestigious Park Avenue. As you enter the apartment you are greeted by an impressive 21 foot long gallery which leads to the side by side living-room and formal dinning room. The two rooms are separated by elegant glass-pane French doors. The expansive space would make a perfect setting for large group entertaining. The living-room which is centered around a beautiful decorative fireplace, boasts large windows over looking Park Avenue, has lovely original pre-war details such as hard wood floors and 9' high beamed ceilings. The separate bedroom wing is reached by a long hallway, lined by several closets including a ceder closet. This layout creates an ideal separation between public and private spaces. There are two generously sized bedrooms across the hall from each other. The primary bedroom has extensive brand new built in storage, a large walk -in closet as well as an en-suite, brand new luxurious bathroom, featuring high end finishes, custom made vanity and cabinets, walk in stall shower. The second renovated full bathroom is accessed through the second bedroom as well as through the hallway The apartment is currently configured as a two bedroom plus an office,which was formerly the staff room, but can easily become a third bedroom with it's own private bathroom. The apartment has recently undergone a partial renovation: brand new kitchen with custom made cabinetry, Corzite Taj Mahal countertops and all stainless steel appliances. A brand new primary bathroom and extensive storage in the primary bedroom. The floors have been refinished as well as a full paint job throughout. 1235 Park Condominium is a coveted address and one of the very few Pre-war condominiums on Park Avenue. Perfectly located in the Carnegie Hill neighborhood, 1235 Park Avenue is just blocks from some of Manhattans' best schools, Central Park, Museum mile, Mt. Sinai Medial Center, the 92nd Street Y, excellent restaurants and shops. It is easily accessible to major subway and bus lines as well as the FDR. 1235 Park Condominium is a full service, well maintained an well staffed building. Amenities include full-time doorman, live-in Superintendent, laundry room, bicycle and private storage. Pets are allowed with board approval. A 1.75% of sale price, transfer tax is paid by seller Note; the taxes listed are for primary residents only. There are two ongoing additional charges per month $488.08-Capital Contribution, $298.27-Reserve fund contribution
- Type:
- Apartment
- Sq.Ft.:
- n/a
- Status:
- Active
- Beds:
- n/a
- Year built:
- 1910
- Baths:
- 1.00
- MLS#:
- COMP-168842741580093
ADDITIONAL INFORMATION
SPONSOR SALE – NO BOARD APPROVAL REQUIRED Fresh off a full renovation this southern-exposed studio is one you are going to want to see! The inviting home features a spacious living area with exposed brick and high ceilings, a full bathroom, and a cozy sleeping loft located on tree-lined street in the Upper East Side. The windowed open kitchen is perfect for cooking and entertaining, boasting full-size stainless steel appliances and plenty of cabinet space. Beautiful hardwood floors and ample storage options add to the studio's appeal. At 333 E 92nd St, you’ll find a welcoming community that allows pied-à-terres, parents buying for kids, co-purchasing, and subletting after just two years. Plus, you’ll love being next to the 2nd Avenue Subway and Carl Schurz Park, as well as all the dining and shopping that the Upper East Side has to offer. With its blend of charm and convenience, 5C is a fantastic place to call home!
IDX information is provided exclusively for consumers’ personal, non-commercial use, that it may not be used for any purpose other than to identify prospective properties consumers may be interested in purchasing, and that the data is deemed reliable but is not guaranteed accurate by the MLS. Per New York legal requirement, click here for the Standard Operating Procedures. Copyright 2024 Real Estate Board of New York. All rights reserved.
New York Real Estate
The median home value in New York, NY is $1,386,180. This is higher than the county median home value of $1,187,100. The national median home value is $338,100. The average price of homes sold in New York, NY is $1,386,180. Approximately 29.48% of New York homes are owned, compared to 49.07% rented, while 21.46% are vacant. New York real estate listings include condos, townhomes, and single family homes for sale. Commercial properties are also available. If you see a property you’re interested in, contact a New York real estate agent to arrange a tour today!
New York, New York 10128 has a population of 210,200. New York 10128 is more family-centric than the surrounding county with 34.66% of the households containing married families with children. The county average for households married with children is 25.3%.
The median household income in New York, New York 10128 is $139,495. The median household income for the surrounding county is $93,956 compared to the national median of $69,021. The median age of people living in New York 10128 is 41.5 years.
New York Weather
The average high temperature in July is 84.9 degrees, with an average low temperature in January of 26.5 degrees. The average rainfall is approximately 47.9 inches per year, with 26.1 inches of snow per year.
