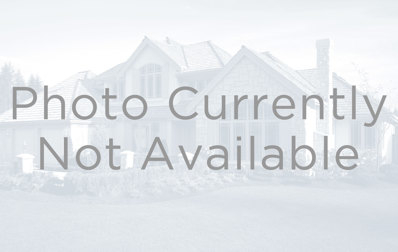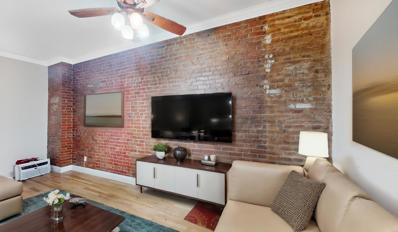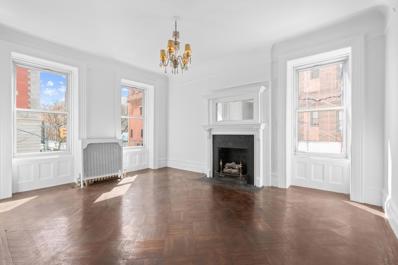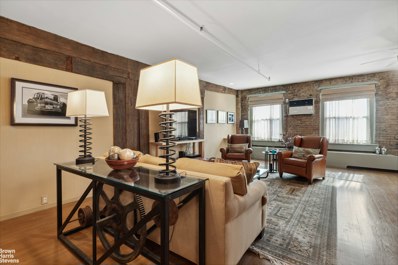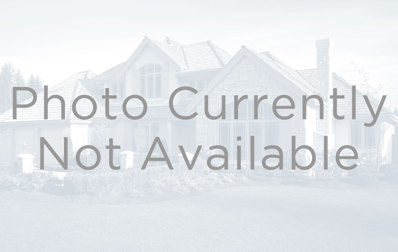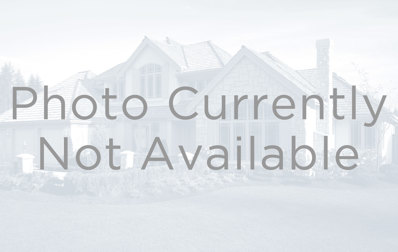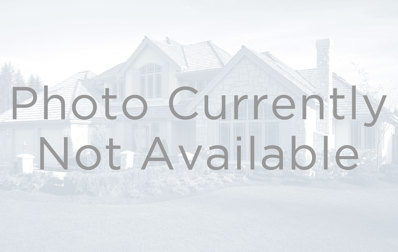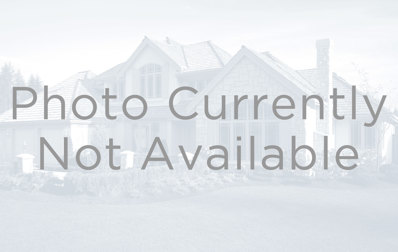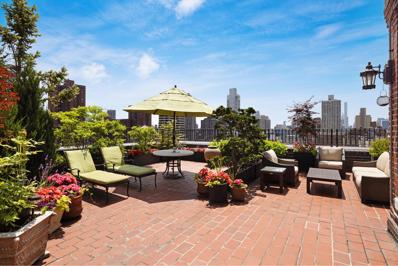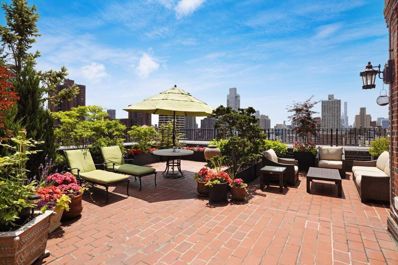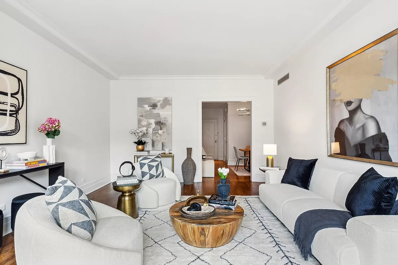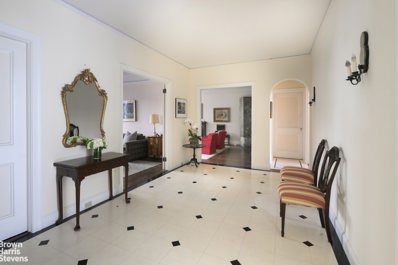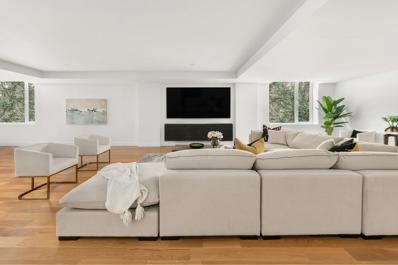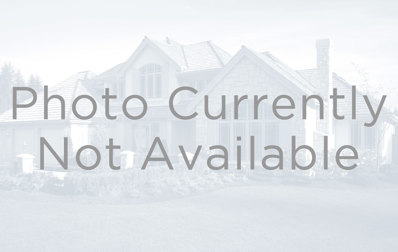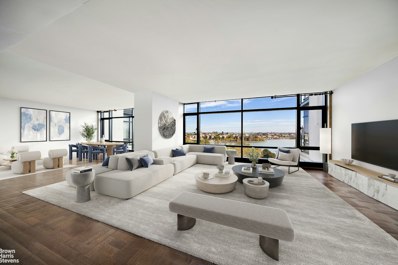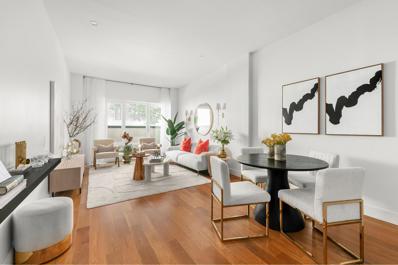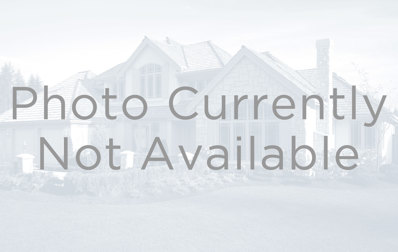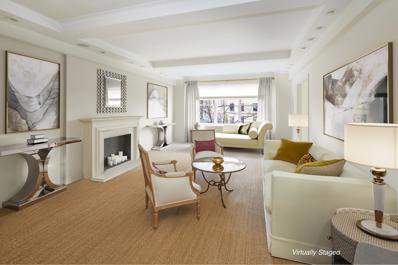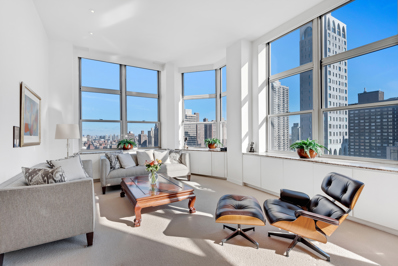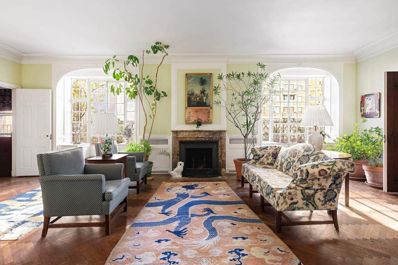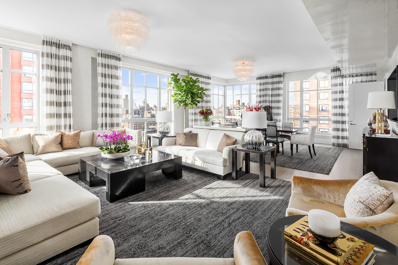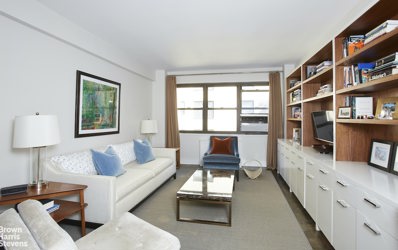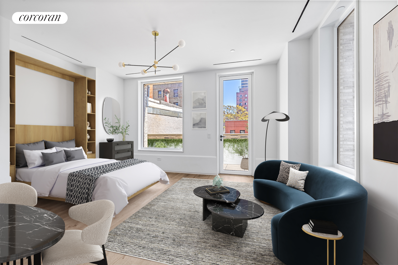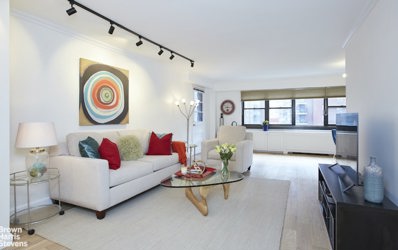New York NY Homes for Rent
$3,095,000
153 E 87th St Unit 12B New York, NY 10128
- Type:
- Apartment
- Sq.Ft.:
- 2,000
- Status:
- Active
- Beds:
- 4
- Year built:
- 1928
- Baths:
- 3.00
- MLS#:
- COMP-154788131660154
ADDITIONAL INFORMATION
Introducing 12B, a stunning 3-bedroom (flex 4 bedroom), 2.5 bath duplex condo with a massive south-facing terrace that offers breathtaking views and sunlight. Step inside and experience the allure of this duplex which exudes a sense of home with its well-thought-out layout. The 3 generously proportioned bedrooms are nestled upstairs, providing a private retreat, while the elegant and modern living room and formal dining room downstairs offer an inviting space for relaxation and entertaining. Appropriately situated just off the living room, an enormous private terrace with magnificent southern views of the Manhattan skyline and west facing views of Central Park. The kitchen is every culinary enthusiasts dream, showcasing top-of-the-line stainless steel appliances and luxurious honed carerra marble countertops with a west facing window that offers plenty of light. The apartment also boasts a windowed home office or "bonus" room with wonderful closet space, a washer/dryer unit and plenty of custom closets throughout. The Morgan House features a contemporary lobby with a 24Hr doorman, an on-site super, laundry room, and storage. Recent building upgrades include new facade and recently renovated lobby. Located one block from Whole Foods, Target, Barnes and Noble and a short walk from Central Park, 12B is fabulously situated in the heart of the Upper East Side. Located one block from the 4/5/6 subway and bus lines. Pets welcome up to 10 LBS
- Type:
- Apartment
- Sq.Ft.:
- n/a
- Status:
- Active
- Beds:
- 2
- Year built:
- 1920
- Baths:
- 1.00
- MLS#:
- OLRS-2081787
ADDITIONAL INFORMATION
Welcome to your new home in the heart of the Upper East Side, where classic charm meets modern convenience. Step into this well-appointed residence on the 4th floor of a charming walk-up building where every corner exudes warmth and comfort. Boasting a smart layout with the bedrooms on opposite ends of the apartment. Prepare your favorite meals in style in the sleek kitchen equipped with stainless steel appliances. The sun-filled north-facing bedroom provides a tranquil retreat, while the living room offers a nice space for relaxation and entertainment, complete with a smartly designed dining area. Throughout the apartment, you'll find delightful prewar details that add character and sophistication, including exposed brick walls, gleaming hardwood floors, crown moldings, and elegant French doors. Don't miss out on this exceptional opportunity to own a beautifully maintained coop in one of Manhattan's most desirable neighborhoods.
$1,750,000
27 E 95th St Unit 2E New York, NY 10128
- Type:
- Apartment
- Sq.Ft.:
- n/a
- Status:
- Active
- Beds:
- 3
- Year built:
- 1930
- Baths:
- 2.00
- MLS#:
- RPLU-5122930809
ADDITIONAL INFORMATION
Offered for the first time in nearly 50 years, this Classic Seven is sun-filled and offers a prime Carnegie Hill address. The home's views are tree-lined, sky-filled, and architecturally significant. Located on East 95th between Fifth and Madison, The Woodbury is next to Central Park, Museum Mile, and many other local attractions. The home opens to a nearly 25' long gallery hall perfect for displaying art. Graced with 9'7" ceilings and adorned with prewar details, this home feels airy and elegant. The incredible layout gives you many options; you can restore and maintain the prewar charm and separated spaces, or open the living space to create a large living/dining area with an open kitchen. This one-of-a-kind home is ready for your love, imagination, and contractor. Seize this opportunity to create your own unique home in Carnegie Hill. Built in 1890, The Woodbury is a landmarked boutique co-op that offers quintessential New York charm and makes you feel like you live in a townhome. The building has 11 units, a live-in super, video intercom, new elevator, and extra bike storage. The building is pet-friendly and allows pied-a-terre and up to 75% financing. There currently is an assessment of $625.00 and no flip tax
- Type:
- Apartment
- Sq.Ft.:
- 1,124
- Status:
- Active
- Beds:
- 1
- Year built:
- 1901
- Baths:
- 1.00
- MLS#:
- RPLU-63222921155
ADDITIONAL INFORMATION
Welcome to Unit 4E, 407 East 91st Street - a grand residence exuding charm, sophistication, and the soul of a downtown loft situated in the heart of the city! This delightful property has been masterfully maintained, with its excellent condition reflecting an evident love of home. Generously offering 1,124 square feet of living space, it comes complete with a single bright, spacious bedroom and a well-appointed bathroom. Once you step inside, you'll instantly be captivated by the loft-style layout which effortlessly combines a sense of history with modern convenience. The ceilings soar high above, and an abundance of oversized windows ensures this home is always awash with a warm, inviting light from the North, South, and West exposure. Immerse yourself in the cozy living room that maintains the essence of a bygone era with pre-war exposed brick accent against the backdrop of wood design elements, creating a welcoming ambiance for relaxation and entertainment. The kitchen remains in good condition and is a haven for the home cook, featuring plenty of storage and meal prep space. When it's time to dine, you can take advantage of the dedicated dining area or enjoy your meal in the open living space for a more relaxed, laid-back meal. Nestled in a striking pre-war, low-rise cooperative, the often sought-after building amenities include an elevator making those grocery hauls an absolute breeze. The pet-friendly policy just adds to the appeal for those with furry friends! Location-wise, this home is incomparable. You're just steps away from the vibrant array of restaurants, boutiques, and convenience stores that the heart of the UES neighborhood has to offer. Stay active and explore the outdoors - you're only minutes away from the green retreat of Asphalt Green, Carl Shultz Park, and breathtaking views along the East River Esplanade. Travelling around the city is a cinch, with a proximity to the Q, 4, 5, and 6 subways routes, you'll effectively have the city at your fingertips! The chance to own this elegant piece of city history won't last long! From the generous size and gorgeous design to the ideal city location and building amenities, this home truly has it all! We invite you for a personal tour and a chance to envision your future in this beautiful residence. Schedule an appointment today and experience the joy of NYC living at its finest!
$9,975,000
21 E 96th St Unit 3RD/4TH New York, NY 10128
- Type:
- Duplex
- Sq.Ft.:
- 6,002
- Status:
- Active
- Beds:
- 6
- Year built:
- 2005
- Baths:
- 6.00
- MLS#:
- RPLU-1032522910288
ADDITIONAL INFORMATION
Stunning 6,002sf fully renovated duplex apartment on a Central Park block in Carnegie Hill. Elevators open directly into the apartment, offering privacy and convenience. Currently configured with 5 bedrooms, 5 full baths, and 2 half baths, with the option to add more bedrooms. The lower level features a spacious great room, dining area, and a Balthaup kitchen with high-end appliances. The Primary Suite has two full bathrooms, a sauna, and a fully fitted dressing room. Upstairs are four additional bedrooms, three renovated full baths, media room, and children's playroom. The entire home can be operated via phone and features 14-zone Sonos and HVAC throughout. 21 East 96th is a full-service white glove condominium, with Central Park's east meadow, playgrounds, and reservoir less than a block away. The building offers convenient access to both East and West side schools, a full-time doorman, concierge, bicycle storage, storage lockers and a modern recently renovated fitness center.
- Type:
- Apartment
- Sq.Ft.:
- 950
- Status:
- Active
- Beds:
- 2
- Year built:
- 1927
- Baths:
- 1.00
- MLS#:
- COMP-168256462544769
ADDITIONAL INFORMATION
Where charm meets the ultimate value on the Upper East Side - A peaceful, pre-war 2-bedroom, 1-bathroom apartment at 166 East 92nd Street, a well-run, elevator Co-op in beautiful Carnegie Hill west of Third Ave. This apartment boasts timeless elegance with its high ceilings, classic molding, and hardwood floors throughout. Multiple hallways provide generous closet space, while well-sized rooms and large windows on the north, south, and west sides flood the space with natural light. Upon entry, a welcoming foyer with two large closets leads to the spacious living room as well as the first bedroom. A separated, modern kitchen features stainless-steel appliances making it the perfect place to prepare a meal or entertainment. The spacious living room easily accommodates both a sofa and dining table. Both bedrooms offer southern exposure and a flexible layout for your creativity. The windowed bathroom features a soaking tub. Located in the Carnegie Hill area, 166 East 92nd Street is a pet-friendly co-op building with a live-in super, elevator, common storage, and laundry room. You'll be steps away from Central Park, Equinox, Whole Foods, and several subway lines (4/5/6/Q). Co-purchasing and up to 80% financing are allowed, though pieds-à-terre are not permitted.
$11,900,000
200 E 95th St Unit PHB New York, NY 10128
- Type:
- Apartment
- Sq.Ft.:
- 3,236
- Status:
- Active
- Beds:
- 4
- Year built:
- 2017
- Baths:
- 5.00
- MLS#:
- COMP-156040653579634
ADDITIONAL INFORMATION
This brand new trophy penthouse is perched on the 30th floor and offers sensational Central Park, Reservoir and city views from 4 exposures. The sprawling floor plan features 4 bedrooms, 4.5 bathrooms and 3 expansive terraces. A gracious entry foyer opens to a dramatic great room/grand salon, accentuated by soaring 14' ceilings, floor to ceiling windows and direct terrace access. Adjacent to the entertaining space is an enormous, well-appointed eat-in kitchen with gorgeous Danby marble center island, backsplash and countertops, Dornbracht polished chrome fixtures and an abundance of white, high-gloss custom cabinetry. The extensive top-of-the-line appliance suite is by Miele and features an oversized integrated refrigerator with twin freezers, each complete with a double freezer drawer, a CombiSet stove top with gas burners, wok burner, BBQ and teppan-yaki grill, a built-in steam oven and speed oven, two fully integrated dishwashers, a built-in Whole Bean Coffee system and Sub-Zero wine refrigerator. An extraordinary primary bedroom is encased in glass and boasts two large walk-in closets. The en-suite bath is adorned in Bianco Dolomiti marble and offers a Kohler Bubble Massage air bath, a separate shower, dual sinks and vanities and a Toto toilet. There is an additional access point to the terrace here as well. The secondary bedrooms are in their own wing and each is complete with en-suite bath. Additional highlights of this unparalleled offering include brushed oak flooring, muti-zoned heat and AC, laundry room and soaring ceilings throughout. The Kent is a brand new, top-tier, full service condominium with state of the art amenities. The impressive fitness center is well equipped and offers an indoor heated pool and sauna. Other amenities include a magnificent playroom and outdoor play area, a landscaped courtyard, "Sound Lounge" by Kravitz Design and residents' lounge with fireplace and bar. Located in prestigious Carnegie Hill, The Kent offers easy access to Manhattan's finest schools, the 92nd Street Y cultural and community center, Asphalt Green, Carl Schurz Park, Central Park and Whole Foods. There is a tax abatement in place until 2039. The complete offering terms are in an offering plan available from Sponsor. File No. Cd15-0238. Images have been furnished virtually.
- Type:
- Apartment
- Sq.Ft.:
- 525
- Status:
- Active
- Beds:
- n/a
- Year built:
- 1981
- Baths:
- 1.00
- MLS#:
- COMP-154997883694867
ADDITIONAL INFORMATION
Soaring loft-like proportions and wide-open west-facing views fill this exceptional studio home, beautifully located in an amenity-rich, full-service building featuring a pool and courtyards in the heart of Carnegie Hill. Inside this bright and airy high-floor sanctuary, ceilings rise 14 feet high over hardwood floors and expansive walls, perfect for your prized art collection. The large living area provides a generous footprint for seating, dining, sleeping and home office areas alongside sunset views that skim over the neighboring rooftops. The well-appointed Pullman kitchen features excellent cabinet space and stainless steel appliances, including a cooktop, refrigerator, dishwasher and built-in microwave. In the full bathroom, you'll find a large tub/shower, roomy vanity and wide medicine cabinet surrounded by floor-to-ceiling tile. Frosted glass barn doors reveal two extra-large closets with built-in shelving systems, adding excellent storage to this stunning Upper East Side sanctuary. Welcome to Park Avenue Court, a respected full-service building that once housed an uptown outpost of Gimbels department store. Converted to condominium by Skidmore, Owings & Merrill in 1989, the prized, pet-friendly enclave offers residents a wonderful array of services and amenities, including full-time doorman and concierge attendants, an on-site resident manager, a renovated lobby, a fitness center with a swimming pool and yoga room, a children's playroom, a bike room, basement storage, upper and lower courtyard gardens, and an on-site parking garage. This sought-after Carnegie Hill location surrounds you with world-class shopping, dining, entertainment and outdoor space. Spend the day along the Museum Mile or explore Central Park two blocks west. Enjoy direct access to luxury boutiques, popular cafés and convenient stores, including Whole Foods and Fairway Market. Transportation options abound with 4/5/6 and Q trains, excellent bus service, CitiBike stations, and the FDR all nearby.
$1,100,000
4 E 88th St Unit 9D New York, NY 10128
- Type:
- Apartment
- Sq.Ft.:
- n/a
- Status:
- Active
- Beds:
- 2
- Year built:
- 1922
- Baths:
- 1.00
- MLS#:
- COMP-169504455526836
ADDITIONAL INFORMATION
Nestled in the heart of Carnegie Hill, immediately adjacent to the iconic Guggenheim Museum and the sprawling beauty of Central Park, awaits this impeccably designed top-floor, two bedroom residence. Upon entry, you are welcomed into a generously proportioned living and dining room that boasts a western exposure. The thoughtful layout places a bedroom on either side of the living room, with a spacious, newly renovated bathroom serving as an elegant bridge between them. The kitchen has undergone a renovation that features marble countertops and high-end appliances, complemented by the convenience of an in-unit Bosch washer and dryer. Apartment 9D is only one flight of stairs down from the building's glorious common roof deck which is adorned with sophisticated plantings and multiple seating areas as well as enviable views of Central Park. The proximity truly makes this outdoor space feel like an extension of the residence. 4 East 88th Street was built in 1922 in a stunning red brick Georgian style, has nine floors a total of 35 units. Building amenities include a full time doorman, live-in resident manager and private storage space. The co-op permits up to 65% financing and there is a 2% flip tax. Purchase scenarios including pied-a-terre, gifting, as well as guarantors are considered. Pet friendly.
$14,500,000
1185 Park Ave Unit PH16/17G New York, NY 10128
- Type:
- Duplex
- Sq.Ft.:
- 5,100
- Status:
- Active
- Beds:
- 5
- Year built:
- 1929
- Baths:
- 6.00
- MLS#:
- RPLU-5122895270
ADDITIONAL INFORMATION
A TERRACE LOVERS DREAM This trophy penthouse boasts grand rooms, fantastic light and a spectacular, beautifully landscaped wrap-terrace with open city and river views east, west and south. The home offers 5 bedrooms, 5 full bathrooms, a library, roof level garden/sunroom and 2 Powder Rooms. At 5,100 interior and 2,850 exterior square feet, this stunning residence has it all, and at an extraordinarily low maintenance. The private landing leads to an impressive central gallery that connects all major rooms and features a dramatic marble staircase with Palladian windows and 24' domed ceilings. The spacious, south facing living room is flooded with sun all day with, open city views and a wood burning fireplace adorned with a magnificent 18th century French mantle. The formal dining room features the original coffered ceiling and a custom built, 700-bottle wine vault with temperature controls. The library has river views, and features its original wood paneling, pegged wood floors and decorative plaster ceiling. The heart of the home is an open and sun-flooded chef's kitchen replete with top-of-the-line appliances, Glassos countertops, and custom cabinetry. There is a separate breakfast room with custom built-ins, additional storage and a Washer/Dryer. The corner primary bedroom suite is an enormous private enclave. The bedroom faces south and east with stunning river views and flows seamlessly into the private study, which can be converted back to the fifth bedroom, a dressing room paneled in mahogany, and walls of closets that include 2 large walk-ins. The suite is completed with 2 full bathrooms appointed with marble, onyx and custom tiles. There are 3 additional oversized bedrooms each with an en-suite bathroom, amazing views and incredible closets. A powder room completes the floor. Ascend the grand staircase to the upper level, with 6 Palladian windows overlooking the gallery below. Reminiscent of a French Orangerie, the garden/sunroom is surrounded by windows and features a wood burning fireplace with an exquisite mantel. A second powder room is located on this level. The crowning glory of this home is the stunning landscaped terrace that wraps the entire level and is accessible through elegant French doors. It is a truly rare entertaining space. Constructed in 1929 by Schwartz and Gross, 1185 Park Ave is one of Carnegie Hill's most prestigious cooperatives. Located two blocks from Central Park and a short walk to Upper East Side museums and private schools, as well as Madison Avenue shopping. Amenities include a gym, playroom, roof garden, and bicycle rooms. Private Storage. Pets permitted. The building allows 50% financing. 2% flip tax payable by purchaser. Co-Exclusive with Sotheby's
$14,500,000
1185 Park Ave Unit PH 16/17 New York, NY 10128
- Type:
- Apartment
- Sq.Ft.:
- 5,100
- Status:
- Active
- Beds:
- 5
- Year built:
- 1928
- Baths:
- 7.00
- MLS#:
- PRCH-7854948
ADDITIONAL INFORMATION
A TERRACE LOVERS DREAM This trophy penthouse boasts grand rooms, fantastic light and a spectacular, beautifully landscaped wrap-terrace with open city and river views east, west and south. The home offers 5 bedrooms, 5 full bathrooms, a library, roof level garden/sunroom and 2 Powder Rooms. At 5,100 interior and 2,850 exterior square feet, this stunning residence has it all, and at an extraordinarily low maintenance. The private landing leads to an impressive central gallery that connects all major rooms and features a dramatic marble staircase with Palladian windows and 24’ domed ceilings. The spacious, south facing living room is flooded with sun all day with, open city views and a wood burning fireplace adorned with a magnificent 18th century French mantle. The formal dining room features the original coffered ceiling and a custom built, 700-bottle wine vault with temperature controls. The library has river views, and features its original wood paneling, pegged wood floors and decorative plaster ceiling. The heart of the home is an open and sun-flooded chef’s kitchen replete with top-of-the-line appliances, Glassos countertops, and custom cabinetry. There is a separate breakfast room with custom built-ins, additional storage and a Washer/Dryer. The corner primary bedroom suite is an enormous private enclave. The bedroom faces south and east with stunning river views and flows seamlessly into the private study, which can be converted back to the fifth bedroom, a dressing room paneled in mahogany, and walls of closets that include 2 large walk-ins. The suite is completed with 2 full bathrooms appointed with marble, onyx and custom tiles. There are 3 additional oversized bedrooms each with an en-suite bathroom, amazing views and incredible closets. A powder room completes the floor. Ascend the grand staircase to the upper level, with 6 Palladian windows overlooking the gallery below. Reminiscent of a French Orangerie, the garden/sunroom is surrounded by windows and features a wood burning fireplace with an exquisite mantel. A second powder room is located on this level. The crowning glory of this home is the stunning landscaped terrace that wraps the entire level and is accessible through elegant French doors. It is a truly rare entertaining space. Constructed in 1929 by Schwartz and Gross, 1185 Park Ave is one of Carnegie Hill’s most prestigious cooperatives. Located two blocks from Central Park and a short walk to Upper East Side museums and private schools, as well as Madison Avenue shopping. Amenities include a gym, playroom, roof garden, and bicycle rooms. Private Storage. Pets permitted. The building allows 50% financing. 2% flip tax payable by purchaser. Co-Exclusive
$3,149,000
1150 5th Ave Unit D14 New York, NY 10128
- Type:
- Apartment
- Sq.Ft.:
- n/a
- Status:
- Active
- Beds:
- 3
- Year built:
- 1924
- Baths:
- 2.00
- MLS#:
- RPLU-1032522892406
ADDITIONAL INFORMATION
1150 Fifth Avenue, #D14 Central Park Views and Pre-War Charm on Museum Mile Luxurious Central Park living awaits in this sun-splashed 3-bedroom, 2-bathroom co-op with three exposures and park views. Graced with pre-war charm and modern refinement, this pristine corner apartment features beautiful hardwood floors, regal crown molding, classic sash windows, and a private storage unit. Past a welcoming entryway with a reach-in coat closet is a spacious foyer and gallery that can double as a formal dining room for meals and occasions big and small. The dining foyer leads into a large living room with park views and abundant southern light. A chic pocket door reveals a contemporary windowed kitchen adorned with custom cabinetry, stunning marble countertops, a white subway tile backsplash, and high-end stainless-steel appliances including a Viking stove and Sub-Zero fridge. The primary suite receives vibrant morning light and has a pair of reach-in closets and a windowed en-suite bathroom with marble walls and floors, a marble double vanity, and a glass-enclosed walk-in shower. The second and third bedrooms have private closet space and share access to a windowed second bathroom with marble surfaces and a deep soaking tub. Through-wall A/C units have custom covers. A laundry closet with a stacked washer and dryer completes the home. Situated directly on Central Park, 1150 Fifth Avenue is a prewar co-op designed by renowned architect J.E.R. Carpenter. Residents enjoy 24-hour door service, a live-in super, porters, private storage, a fitness center, common laundry, a bicycle room, and a renovated rooftop deck with lush planters, lounge and dining furniture, and open city views. The building is across the street from Central Park along Museum Mile. It has easy access to the East Meadow, Jacqueline Kennedy Onassis Reservoir, and plenty of restaurants, bars, cafes, and shops. Nearby subway lines include the Q and 6. Pets are welcome.
$3,250,000
1088 Park Ave Unit 11E New York, NY 10128
- Type:
- Apartment
- Sq.Ft.:
- n/a
- Status:
- Active
- Beds:
- 3
- Year built:
- 1927
- Baths:
- 3.00
- MLS#:
- RPLU-21922883875
ADDITIONAL INFORMATION
Elegant Park Avenue Pre-War 8-Room Estate This sunny, high-floor three-bedroom, three-bathroom apartment showcases the hallmark pre-war elegance and charm of one of Carnegie Hill's most desirable cooperatives. With open north and south exposures, every room enjoys abundant light and city views. A gracious gallery with arched doorways leads from a semi-private landing and provides access to all the major rooms. There is an expansive living room with original oak herringbone floors and wood burning fireplace, and a spacious formal dining room, currently configured as a den/office. The eat-in-kitchen with butler's pantry has a separate laundry room with washer and vented dryer, as well as an adjacent staff room with full bath. The three main bedrooms all enjoy southern light, ample closets and generous proportions. 1088 Park Avenue, with its distinctive vaulted entrance and private courtyard garden, is a full-service, pre-war cooperative designed by renowned architect Mott B. Schmidt. The building has two renovated gyms, private storage, and is pet friendly. 50% financing is allowed and there is a 2% flip tax payable by buyer.
$3,495,000
427 E 90th St Unit 1A New York, NY 10128
- Type:
- Duplex
- Sq.Ft.:
- 2,756
- Status:
- Active
- Beds:
- 4
- Year built:
- 2022
- Baths:
- 3.00
- MLS#:
- RPLU-5122875732
ADDITIONAL INFORMATION
1A - FOR A LIMITED TIME GET $253,992 CREDIT AT CLOSING, WHICH INCLUDES 2 YEARS OF COMMON CHARGES AND REAL ESTATE TAXES- Introducing 1A at 427 E 90th Street - This incredible duplex maisonette is a rare opportunity to purchase a truly forever home which could easily offer five bedrooms, two living rooms and features the largest private garden (1,442sf) in the Upper East Side. 1A spans two lengths of the building and offers an incredible backyard and two private patios, along with nearly 10' ceilings, white-oak flooring and oversized French casement windows. The sleek kitchen features honed marble countertops and backsplash, custom lacquer cabinetry with LED lighting, a cleverly integrated Subzero refrigerator and Miele dishwasher, and a fully vented Wolf gas oven. Flow easily into the nearly 20' deep living room, with plenty of room for a breakfast bar and dining area. The living room leads out to the largest private outdoor space in the Upper East Side, with tall wooden fencing around all corners - a true urban respite! Back inside, each of the three bedrooms overlook the garden through gorgeous full-length windows and offer abundant closet space. The primary suite has a large walk-in closet and an ensuite bathroom with double vanity, glass-enclosed walk-in shower and oversized soaking tub. A second full bathroom has wainscot detailing, a floating vanity and a glass-enclosed walk-in shower. A set of stairs leads off from the kitchen down to your massive playground - a lower level measuring over 46' x 27' with two patios on either side and a powder room. This space is the perfect canvas to create an additional 2 windowed guest rooms (each with their own patio), a full bathroom and a second great room. Refer to the alternate floor plan for further design inspiration. Central air, radiant floor heating in the bathrooms, an in-unit Bosch washer & dryer, motorized window shades, and high-performance energy efficient window glazing are just some of the other standout features of this maisonette. Gracie Green at 427 East 90th Street is a boutique new development in a tranquil pocket of the Upper East side near Gracie Mansion, Asphalt Green, Carl Schurz Park and the waterfront. Featuring just 21 residences ranging from one to four-bedroom homes, the building offers residents an attended lobby, gym, private storage, children's playroom, bike room and a rooftop lounge. This location offers an unparalleled level of ease and convenience, with the Spence and Goddard private schools directly across the street, several parking garages within a 1-block radius, easy public transportation via the 4/5/6/Q trains, and Whole Foods, Fairway, and the vibrant dining scene on 2nd Avenue all just moments away. The complete offering terms are in an offering plan available from sponsor File No. CD18-0286.
$3,395,000
302 E 96th St Unit PH6 New York, NY 10128
- Type:
- Apartment
- Sq.Ft.:
- 2,290
- Status:
- Active
- Beds:
- 3
- Year built:
- 2018
- Baths:
- 3.00
- MLS#:
- COMP-150005288177123
ADDITIONAL INFORMATION
PH6 at 302 East 96th Street offers luxurious city living in a boutique 48 unit new condominium. This three-bedroom, three-bathroom penthouse is perched at the top of the building and has two terraces and a large private rooftop cabana. The apartment occupies the entire floor and boasts expansive water and city views, abundant light and a wonderful open concept floorplan. Modern and airy, the residence features approximately 9’6 ceilings, floor-to-ceiling windows, and over 654 SF of private outdoor space, including a cabana and two oversized balconies. The loft-like space showcases a glamorous chef’s kitchen with custom cabinetry, Caesarstone Raven countertops, a white Carrara marble backsplash, and high-end appliances, including a Bertazzoni cooktop and stainless-steel oven. The bedrooms are all generous in size and each bathroom is perfectly appointed with fantastic storage and sophisticated finishes. Noteworthy elements include central air conditioning, a Bosch washer/dryer, radiant-heated bathroom floors, smoked white oak flooring, and high-performance double-glazed windows. 302 East 96th Street is a well run, fully established full-service condominium just a few moments from the Q train, providing efficient access to the entire City such as Carnegie Hall, Broadway’s theaters, Midtown’s offices, Union Square’s greenmarket, and Chinatown’s delicacies in just 10-20 minutes. Neighborhood amenities include new coffee shops, excellent restaurants, many of the city’s best museums and hospitals as well as the East River Esplanade and of course Central Park. 302 East 96th Street features a 24-hour attended lobby, full-time super, bicycle storage, Garage, resident gym and lounge with outdoor patio, and a stunning rooftop terrace with magnificent views of the East River and Midtown skyline. Deeded Parking located in the garage just off the lobby is also available for purchase for $225,000. The monthly is an additional $334. No board approval needed. The complete offering terms are in an offering plan available from Sponsor. File No. CD16-0243. This is not an offering. Sponsor: WWML 96 DE, LLC, c/o 645 Madison Avenue, 21st Floor, New York, NY 10022. This advertising material is not an offer to sell nor a solicitation of an offer to buy to residents of any jurisdiction in which registration requirements have not been fulfilled. Equal Housing Opportunity. All dimensions are approximate and subject to normal construction variances and tolerances. Square footage exceeds the usable floor area.
$8,200,000
170 E End Ave Unit 10CD New York, NY 10128
- Type:
- Apartment
- Sq.Ft.:
- 4,393
- Status:
- Active
- Beds:
- 6
- Year built:
- 2005
- Baths:
- 7.00
- MLS#:
- RPLU-63222859468
ADDITIONAL INFORMATION
Presenting a magnificent 4393 SF residence boasting 6 bedrooms and 6.5 baths with breathtaking East River views. This pristine home showcases a spectacular 42-foot wide living and dining room adorned with floor-to-ceiling windows and direct vistas of Gracie Mansion, the East River, and beyond. The flexible floor plan caters to versatility, with each of the 6 bedrooms featuring an ensuite marble bath and open western city views. Transform any bedroom into a library, media room, home office or den to suit your lifestyle. The corner master suite is a haven of luxury, featuring dual baths, a walk-in closet, a separate windowed dressing room, and sunlit western exposure. The open kitchen is ideal for both everyday use and grand entertaining, complemented by a laundry room, large pantry, and a separate service entrance and mudroom. Abundant closets, 10.4-foot ceilings, and meticulous details throughout complete this opulent home. Turn-key, this "house" in the sky boasts new chevron, extra-long, dark-stained wood floors, skim coating, crown moldings, new light fixtures, soundproofing, custom closets, and more. Built in 2005, 170 East End Avenue stands as a full-service, white-glove condominium with a 24-hour doorman and live-in superintendent. Lifestyle amenities include a 24/7 concierge, on-site full-service garage, and a beautifully landscaped courtyard. Enjoy over 12,000 SF of state-of-the-art facilities, including a fully equipped fitness center, Pilates room, yoga studio, squash court, kids' playrooms, a 40-seat movie theater, golf simulator, game room, billiards room, and library. This exclusive condominium is situated across from Gracie Mansion, Carl Schurz Park, and the East River promenade. Shown by private appointment.
$1,400,000
427 E 90th St Unit 2B New York, NY 10128
- Type:
- Apartment
- Sq.Ft.:
- 1,147
- Status:
- Active
- Beds:
- 2
- Year built:
- 2022
- Baths:
- 2.00
- MLS#:
- RPLU-5122860768
ADDITIONAL INFORMATION
Introducing 2B at 427 E 90th Street - A luminous & oversized 2-bed, 2-bath apartment with 2 private balconies at Gracie Green, a stunning new development in a tranquil pocket of the Upper East side near Gracie Mansion, Asphalt Green, Carl Schurz Park and the waterfront. 2B offers tremendous value with an ease of lifestyle rare to find at this price point. With proportions more akin to a private home, this pin-drop quiet residence spans the entire length of the building and offers two private outdoor spaces with southwest and northwest double exposures, along with nearly 10' ceilings, white-oak flooring and oversized French casement windows. The sleek kitchen features honed marble countertops and backsplash, custom lacquer cabinetry with LED lighting, a cleverly integrated Subzero refrigerator and Miele dishwasher, and a fully vented Wolf gas oven. Flow easily into the nearly 24' deep living room, with plenty of room for a breakfast bar and dining area. The living room leads out to a balcony with discreet high walls, offering an outdoor respite while still feeling private. Both bedrooms feature king-sized proportions, full-length windows, dropped ceilings with recessed lighting and abundant closet space. The primary suite has a large walk-in closet and an ensuite bathroom with double vanity and glass-enclosed walk-in shower, while the second bedroom leads out to a balcony overlooking a quiet courtyard fringed with turn of the century brick buildings. A second full bathroom has wainscot detailing, a floating vanity and a glass-enclosed walk-in shower. Central air, radiant floor heating in the bathrooms, an in-unit Bosch washer & dryer, motorized window shades, and high-performance energy efficient window glazing are just some of the other standout features of this residence. Gracie Green at 427 East 90th Street is a boutique new development in a tranquil pocket of the Upper East side near Gracie Mansion, Asphalt Green, Carl Schurz Park and the waterfront. Featuring just 21 residences ranging from one to four-bedroom homes, the building offers residents an attended lobby, gym, private storage, children's playroom, bike room and a rooftop lounge. This location offers an unparalleled level of ease and convenience, with the Spence and Goddard private schools directly across the street, several parking garages within a 1-block radius, easy public transportation via the 4/5/6/Q trains, and Whole Foods, Fairway, and the vibrant dining scene on 2nd Avenue all just moments away. The complete offering terms are in an offering plan available from sponsor File No. CD18-0286.
- Type:
- Apartment
- Sq.Ft.:
- 850
- Status:
- Active
- Beds:
- 1
- Year built:
- 1938
- Baths:
- 1.00
- MLS#:
- COMP-150430539029092
ADDITIONAL INFORMATION
FRESHLY PAINTED! & NEW VIDEO TOUR CARNEGIE HILL HUGE CONVERTED ONE BED ALL REASONABLE OFFERS WILL BE CONSIDERED. With approximately 850 square feet of living space and 9’ ceilings, this unusually large apartment has been beautifully renovated and reconfigured to include a comfortable and private sleeping area more spacious than many bedrooms. Enclosed with paned, beveled glass pocket doors hidden within the custom designed and handcrafted built-ins surrounding its entrance, this quiet oasis blends seamlessly with the exquisitely restored pre-war details throughout this gorgeous home. From the moment you enter this spacious prewar residence you’re greeted with a sense of elegance and light from the open northern exposures above lovely treetops and landmarked brownstones. Four large windows provide streaming sunlight throughout the day. There are two large walk-in closets to the left and the right in the foyer which opens into approximately 32’ of living space that easily accommodates a formal living area and a formal dining area, allowing for elegant and sophisticated entertaining. A third large closet is found in the sleeping area. Classic crown moldings and beautifully restored original red oak parquet floors with inlaid boarders are found throughout the apartment. The renovated open kitchen is equipped with hi-end stainless steel appliances including a Liebherr refrigerator/freezer, GE gas range and microwave, Miele dishwasher, Liebherr wine fridge and an in-sink disposal. The ensuite bath has been fully renovated and modernized with a large glass enclosed walk-in shower. A full-sized northern facing window floods the room with natural light. 152 East 94th Street is a full-service 13 story cooperative building with 24 hour doorman, porters, and live-in resident manager. Built in 1937 in the Art-Deco style and designed by the famed architectural team of Boak & Paris, it sits in the middle of a tree lined block across from archaic and handsome brownstones in the elegant Carnegie Hill neighborhood. Perfectly located near New York City’s finest institutions, The Metropolitan Museum of Art, The Guggenheim, The Jewish Museum and the 92nd Street Y. Also, a few short blocks to Central Park and easy access to several public transit routes including the Q train that brings you to midtown in minutes. The building has recently undergone a renovation of the lobby and hallways. A fully equipped laundry room is found in the basement. Private storage cages are available for purchase. Pet and pied-a-terre friendly. All showings are by advance appointment only. Please contact listing broker to schedule.
$2,270,000
1150 Park Ave Unit 3F New York, NY 10128
- Type:
- Apartment
- Sq.Ft.:
- 1,750
- Status:
- Active
- Beds:
- 2
- Year built:
- 1940
- Baths:
- 3.00
- MLS#:
- RPLU-5122842188
ADDITIONAL INFORMATION
Close to Central Park this prestigious Park Avenue, two bedroom, 2.5 bath apartment offers not just a home, but a lifestyle. With easy access to shopping, dining, and cultural attractions, you''ll experience the best that city living has to offer while enjoying the quiet elegance of your private retreat. A gracious foyer with two gigantic closets welcomes you into a spacious gallery. Tucked away on your right is a cleverly designed powder room, with additional storage space. Directly ahead is the entrance to the windowed, eat-in kitchen, with carrara marble counters, Ikea cabinets, stainless steel appliances including a combination washer/dryer, Wolfe stove and Miele dishwasher. The windowed dining room, which is conveniently located off the kitchen flows nicely into the over-sized living room providing a perfect setting for relaxation and entertainment. An interior hallway leads to the second and primary bedrooms, assuring peace and privacy. The primary bedroom with en-suite bath delivers north/east views. Both bedrooms are generously sized, offering a peaceful retreat with plush carpets, large windows, and ample closet space. Sunlight spills into every corner, filling the space with warmth and radiance. The tree-level views of Park Avenue, from almost every room, provide a picturesque backdrop, offering a serene escape from the hustle and bustle of city life. 1150 Park Avenue is a pet friendly building offering 24 hour doorman, a resident manager, central laundry room, a bike room, fitness center, and this particular apartment has an individual storage unit that transfers with the apartment. There is a 2% flip tax paid by the buyer, 50% financing is allowed, as are pied-a-terres.
$2,998,000
120 E 87th St Unit R26D New York, NY 10128
- Type:
- Apartment
- Sq.Ft.:
- 1,832
- Status:
- Active
- Beds:
- 3
- Year built:
- 1972
- Baths:
- 4.00
- MLS#:
- RPLU-798322833848
ADDITIONAL INFORMATION
Don't miss this rarely available high-floor three-bedroom, three-and-a-half-bathroom home featuring grand proportions, move-in ready designer interiors, stunning open-sky views and a tranquil ambiance in a highly sought-after postwar Carnegie Hill condominium ideally located between Park and Lex. Inside this loft-like, approximately 1,813-square-foot residence, ceilings soar 11-13 feet tall over gleaming stone tile, luxurious carpeting and expansive windows along the northern and eastern exposures. A gracious foyer with an oversized coat closet ushers you into the sun-splashed great room, an impressive space where large open-plan living and dining areas feature wide-open city views and custom under-window built-in cabinetry. Chefs will adore the amazing windowed eat-in kitchen where abundant high-end cabinetry and counter space surround a fleet of upscale stainless steel appliances, including a Sub-Zero refrigerator, cooktop, oven, dishwasher, wine fridge and a built-in microwave. Watch the sunrise from the sunny east-facing breakfast nook featuring a charming window seat and an adjacent powder room with an in-unit washer-dryer. To the left of the entry, discover the home's private bedroom wing, where two spacious and bright secondary bedrooms feature exceptional closet space and direct access to two well-appointed hall bathrooms. Ahead, the owner's suite impresses with a king-size layout and three roomy closets. An en suite spa bathroom with a relaxing soaking tub, separate glass shower and wide double vanity completes this elegant Upper East Side sanctuary. Park Avenue Court is a revered full-service building that once housed an uptown branch of Gimbel's department store. Converted to condominium use by Skidmore, Owings & Merrill in 1989, the prized, pet-friendly enclave offers today's residents an outstanding array of services and amenities, including full-time service and concierge attendants, an on-site resident manager, a renovated lobby, a fitness center with a swimming pool and yoga room, a playroom, a bike room, basement storage, upper and lower courtyard gardens, and an on-site parking garage. This coveted Carnegie Hill location is filled with world-class shopping, dining, entertainment and outdoor space. Spend the day along the Museum Mile or explore Central Park, both just two blocks west. Enjoy direct access to luxury boutiques, shops and caf s along Madison Avenue and 86th Street, including Whole Foods and Fairway Market. Transportation options abound with 4/5/6 and Q trains, excellent bus service, CitiBike stations, and the FDR all close by.
$4,350,000
40 E 88th St Unit PH14E New York, NY 10128
- Type:
- Apartment
- Sq.Ft.:
- 181,011
- Status:
- Active
- Beds:
- 3
- Year built:
- 1930
- Baths:
- 4.00
- MLS#:
- PRCH-7750956
ADDITIONAL INFORMATION
A captivating and comfortable 1930 penthouse high atop one of Carnegie Hill’s Art Deco gems, designed by noted American architects Sugarman (a J.E.R. Carpenter alumnus) & Berger. The chic and charming 2,750 square foot, 8 room cooperative apartment boasts any gardener’s delight - a 43.5 foot long setback terrace, perfect for outdoor dining and entertainment. This exceptional aerie, available for the first time in 50 years, was custom designed for a daughter the building’s owner and was once home to iconic American actor and comedian Milton Berle. Light-flooded and beautifully proportioned, the apartment features a 23 foot Gallery with original terrazzo flooring. An enfilade of 3 gracious reception rooms overlooks the 300 square foot terrace. In the vast 27.5 foot Living Room, a pair of original steel casement French doors bookend a wood-burning fireplace with a beautiful marble mantelpiece. The adjacent corner Library/Third Bedroom and a sunlit corner Solarium/Study with original slate flooring and art glass steel casement windows also overlook the terrace. The Gallery leads to a generous Dining Room, which adjoins the Solarium. Authentic Art Deco architectural details include oak herringbone parquet flooring, whimsical leaded art glass windows, detailed crown moldings and period tilework throughout. This classic Upper East Side residence also includes 3 large Bedrooms, 4 Bathrooms, a corner south-facing windowed Kitchen, and a Staff or 4th Bedroom. The versatile floorplan is thoughtfully designed with superb scale, ceilings measuring 9 foot, 6 inches and outstanding storage (15 closets). The elegant Art Deco Lobby at 40 East 88th Street has been meticulously restored to its original design. Amenities include a state-of-the-art gym, a central Laundry Room, and a bicycle storage room. The well-staffed cooperative affords maximum privacy and excellent security, with a Resident Manager and full-time Doorman and Concierge services. Dogs and cats are permitted, as is financing of up to 50% of the purchase price. Washer/dryers are permitted with Board approval. There is currently in place a monthly Operating Assessment of $2,670 through December 2024. Its prime location at the corner of Madison Avenue and East 88th Street (at the crest of the Carnegie Hill) is in close proximity to Central Park, Museum Mile and is convenient to the fine restaurants, galleries and boutiques of Madison Avenue. 40 East 88th Street is zoned for P.S. 6 - Lillie D. Blake Elementary School and is close to a number of other excellent educational institutions. The apartment transfers with a private storage locker.
$8,965,000
200 E 95th St Unit 18A New York, NY 10128
- Type:
- Apartment
- Sq.Ft.:
- 3,564
- Status:
- Active
- Beds:
- 5
- Year built:
- 2017
- Baths:
- 5.00
- MLS#:
- PRCH-7737951
ADDITIONAL INFORMATION
This exceptional 5 bedroom, 4.5 bathroom residence offers 3,564 square feet of living and entertaining space. Enter this gracious residence through a formal gallery and enjoy the spacious eat-in kitchen and expansive living and dining room. Expansive south, east and west-facing exposures offer open views of the city and East River. 18A is finished in our Ebony Color Package. Extell Development Company is proud to present The Kent, a tailored collection of elegantly appointed condominium residences on the Upper East Side, crafted by award-winning architects Beyer Blinder Belle and acclaimed interior designer Alexandra Champalimaud. Two-to-five bedroom gracious residences exhibit the finest finishing details, complemented by three levels of curated indoor and outdoor services and amenities. The Kent Service and Amenities: Grand Lobby with concierge desk 24-hour Doorman Stroller Valet Lobby cold storage room for fresh food and flower deliveries - The Drawing Room Lobby Lounge with fireplace and bar 55-foot indoor heated swimming pool Private State-of-the-Art Fitness Center - Mens and Womens changing rooms with Finnish saunas - The Sound Lounge by Kravitz Design, envisioned by Lenny Kravitz - Camp Kent childrens playroom designed by Williams New York - Outdoor childrens play area designed by West 8 Urban Design & Landscape Architecture - The Garden Salon residents lounge with fireplace, billiards table, catering kitchen Landscaped courtyard garden designed by West 8 Urban Design & Landscape Architecture Canine Spa Bike Room Eligible for 20-year 421A Tax Abatement. The complete offering terms are in an offering plan available from Sponsor. File No. CD15-0238. Sponsor: 95th and Third LLC, 805 Third Avenue, Seventh Floor, New York, NY 10022. Sponsor reserves the right to make changes in accordance with the terms of the offering plan. Equal Housing Opportunity.
- Type:
- Apartment
- Sq.Ft.:
- n/a
- Status:
- Active
- Beds:
- 1
- Year built:
- 1954
- Baths:
- 1.00
- MLS#:
- RPLU-21922656607
ADDITIONAL INFORMATION
Lovely One Bedroom Co-op near Central Park This gracious, fully renovated one bedroom is located in the heart of Carnegie Hill just off Fifth Avenue. Enter into the Living Room with bright north facing windows which fill the rooms with steady, even light. The spacious kitchen opens to the living room through a wide pass-through window and features stainless steel appliances, cabinets finished in silver walnut, and Caesarstone countertops. There is a walk-in linen closet in the hallway and a sizable closet in the large, comfortable bedroom. The pristine bathroom has a walk-in glass shower and marble floors. Over-size closets, Restoration Hardware fixtures and hardwood floors abound throughout this comfortable home. Built in 1954, 11 East 87th Street is a full service co-op with 24-hour doorman and a live-in resident manager. Located between 5th and Madison Avenues just blocks from Whole Foods and Fairway. This is a vibrant neighborhood full of grand buildings, world class restaurants, the Metropolitan Museum of Art and Solomon R. Guggenheim Museum. There is a laundry room, bike storage and a parking garage. 50% financing is permitted. 2% Flip Tax. There is a Capital Assessment of $58.25/month through 2029. Pied-a-terre and pets allowed up to 40lbs with board approval. Showings are permitted by appointment 9 am to 5pm, Monday through Friday.
$1,295,000
180 E 88th St Unit 4B New York, NY 10128
- Type:
- Apartment
- Sq.Ft.:
- 597
- Status:
- Active
- Beds:
- n/a
- Year built:
- 2019
- Baths:
- 1.00
- MLS#:
- RPLU-618222719126
ADDITIONAL INFORMATION
Residence 4B is the last studio opportunity available for purchase at 180 East 88th Street. This 597 sqft. studio offers a 123 sqft. terrace encompassing a tree line view of 88th Street. Pre-war style inspired detailing has been refreshed to meet modern luxury expectations, including a formal elliptical entry gallery with coved ceilings and custom plaster wainscoting complimented by herringbone flooring. The primary entertaining area features custom-designed plaster ceilings and wainscoting paired with 7.5-inch-wide Austrian White Oak Flooring and expansive Italian windows framed on the exterior by handmade, hand-set, Kolumba brick from Denmark. Residence 4B features an open-plan living area encompassing a custom-designed kitchen with white lacquered cabinetry custom designed by Molteni & C Dada for DDG, Statuario marble counter-tops, as well as a full suite of Gaggenau appliances and natural brass fixtures by Fantini. The bathroom includes radiant heated flooring, silver travertine slabs, mosaic tile accented floors, oak cabinetry with undermount Duravit sinks and honed Bianco Grigio marble countertop and cove lighting complemented by Fantini fixtures in natural brass. 180 East 88th Street is an increasingly limited collection of 46 condominium residences with 24/7 doorman & concierge services and an impressive 8 floors of amenities including a fitness studio, double-height basketball court, soccer pitch, playroom designed in collaboration with the CMA, game room, and residents' lounge with catering kitchen. Additionally, wine storage, residential storage, and bike storage are available for purchase.Sponsor reserves the right to make changes in accordance with the Offering Plan. The complete offering terms are in an Offering Plan available from the Sponsor. File No. CD15-0154. Sponsor: 180 East 88th Street Realty LLC, 375 Hudson Street, 12th Floor, New York, NY 10014. Equal Housing Opportunity.
$1,140,000
235 E 87th St Unit 9K New York, NY 10128
- Type:
- Apartment
- Sq.Ft.:
- n/a
- Status:
- Active
- Beds:
- 3
- Year built:
- 1963
- Baths:
- 2.00
- MLS#:
- RPLU-21922705560
ADDITIONAL INFORMATION
NEW PRICE DROP RENOVATED CONVERTIBLE 3 BEDROOM WITH 2 FULL BATHS & PRIVATE BALCONY Don't' miss the opportunity to purchase this spacious, sunny and renovated south-facing, two bedroom, (convertible three bedroom), two bathroom home in an excellent service co-op. The large L-shaped living and dining area, complimented by a wall of south-facing windows, can be configured to suit your lifestyle including creating a third bedroom. The flexible layout easily accommodates an expansive seating area and dining table, and has plenty of wall space to display art and a flat screen TV. The expansive kitchen counters and backsplash are quartzite and there are ample drawers and cabinets throughout. The pristine bathrooms were gut renovated and finished with beautiful tiles and a clean modern esthetic incorporating floating vanities and Kohler fixtures. The floors throughout the apartment are newly installed wide plank re-engineered 1/8 inch white oak. The sunny, 20' x 8' balcony with open southern views easily accommodates furniture and plantings. It is the perfect environment to grow flowers and vegetables and create a serene greenspace to enjoy the out of doors without leaving home. Both of the expansive bedrooms face the balcony creating a set-back, peaceful ambiance. The primary bedroom with en-suite bath comfortably fits a king size bed, large night tables, dressers and a desk. It also boasts a dressing area and 2 large closets, including a walk-in. The apartment's 5 large closets (including 2 walk-ins) provide abundant storage and hanging space and there is extra storage in the basement. Enjoy the building's central HVAC system with quiet air conditioning. Plymouth House is a full service cooperative with a full time door person, live-in Resident Manager, beautifully landscaped roof deck with communal BBQ, basement laundry, bike storage, communal storage room, and an on-site garage. A modern ramp with key fob entry allows easy access for strollers and wheelchairs. The newly and most attractively renovated lobby and hallways add to the pleasure of calling the Plymouth House home. Maintenance includes gas and the monthly electric charge is fixed at $184. One dog up to 40 pounds and one cat are welcome at Plymouth House which is a smoke free co-op. Pieds-a-terre and gifting are permitted on a case by case basis. The Plymouth House is conveniently located between the 4, 5, 6 and Q subway lines and excellent gourmet food stores including Whole Foods and Fairway, wonderful restaurants and many schools. East 87th Street between Second and Third Avenues is a pretty, tree-lined block. Please call or email for your private showing.
IDX information is provided exclusively for consumers’ personal, non-commercial use, that it may not be used for any purpose other than to identify prospective properties consumers may be interested in purchasing, and that the data is deemed reliable but is not guaranteed accurate by the MLS. Per New York legal requirement, click here for the Standard Operating Procedures. Copyright 2024 Real Estate Board of New York. All rights reserved.
New York Real Estate
The median home value in New York, NY is $1,386,180. This is higher than the county median home value of $1,187,100. The national median home value is $338,100. The average price of homes sold in New York, NY is $1,386,180. Approximately 29.48% of New York homes are owned, compared to 49.07% rented, while 21.46% are vacant. New York real estate listings include condos, townhomes, and single family homes for sale. Commercial properties are also available. If you see a property you’re interested in, contact a New York real estate agent to arrange a tour today!
New York, New York 10128 has a population of 210,200. New York 10128 is more family-centric than the surrounding county with 34.66% of the households containing married families with children. The county average for households married with children is 25.3%.
The median household income in New York, New York 10128 is $139,495. The median household income for the surrounding county is $93,956 compared to the national median of $69,021. The median age of people living in New York 10128 is 41.5 years.
New York Weather
The average high temperature in July is 84.9 degrees, with an average low temperature in January of 26.5 degrees. The average rainfall is approximately 47.9 inches per year, with 26.1 inches of snow per year.
