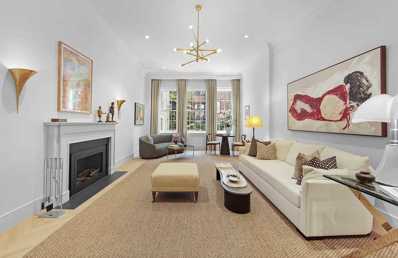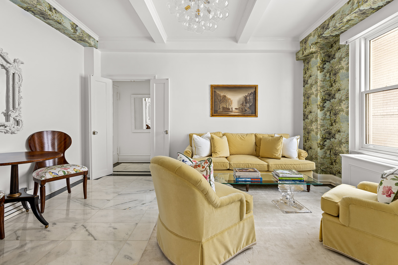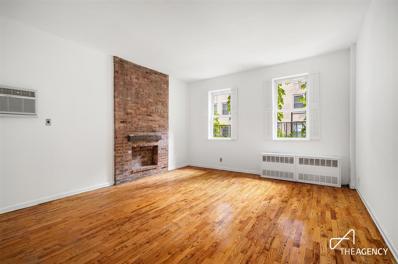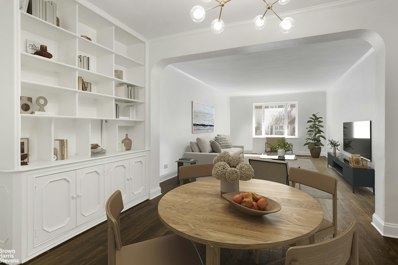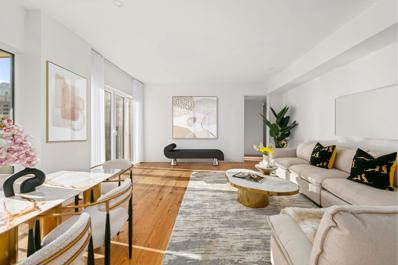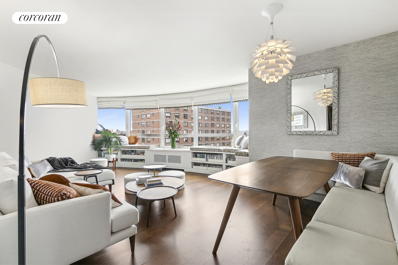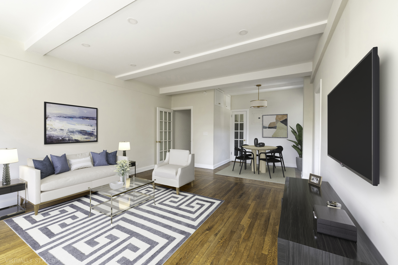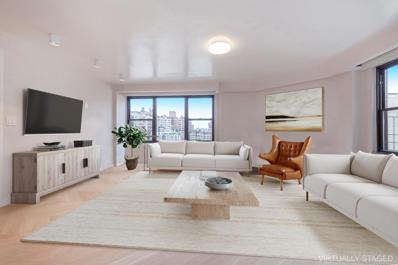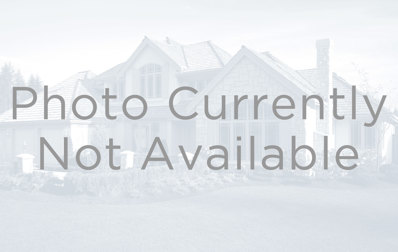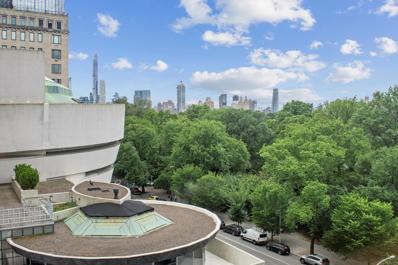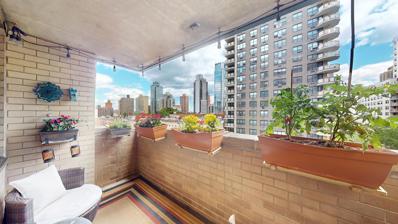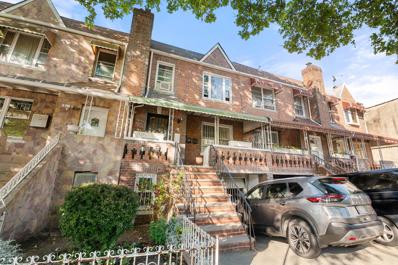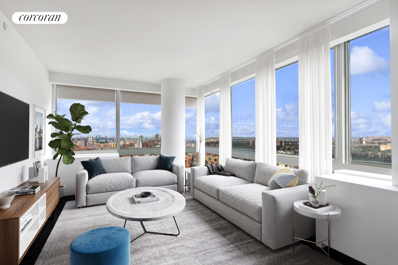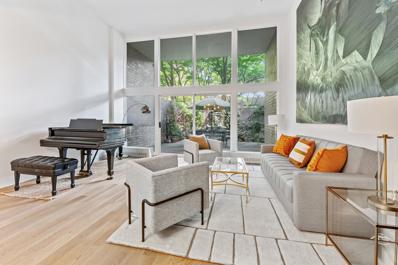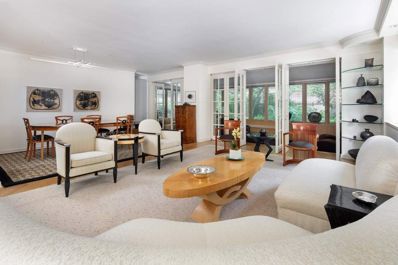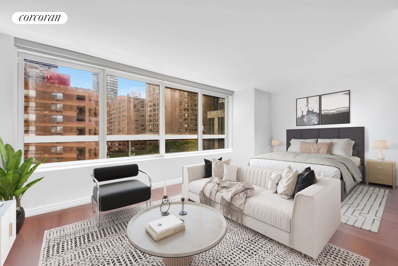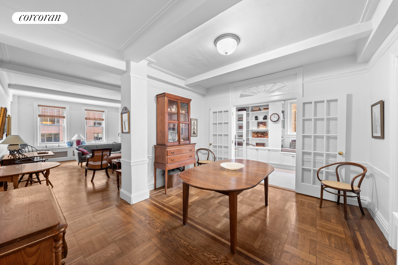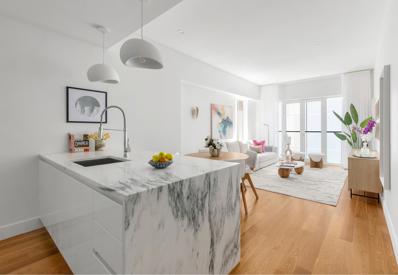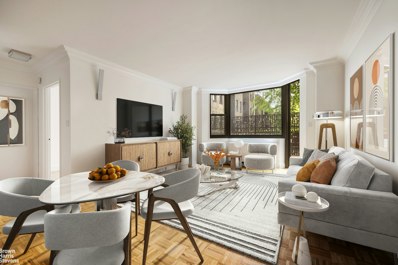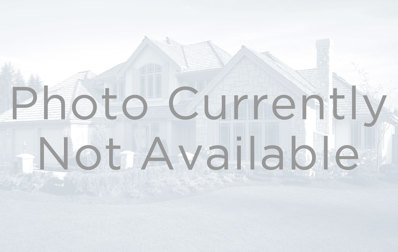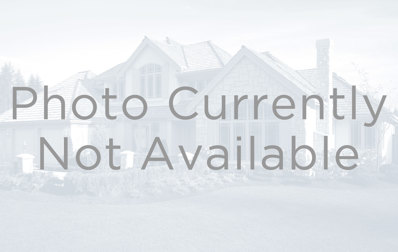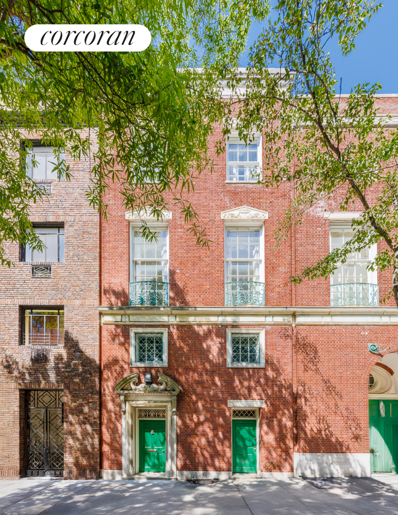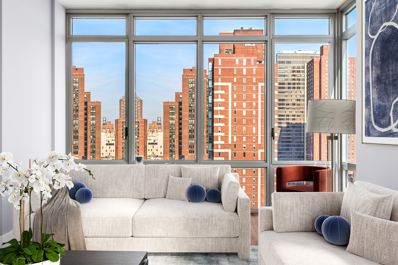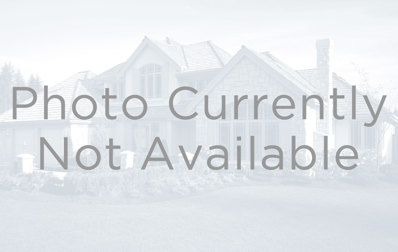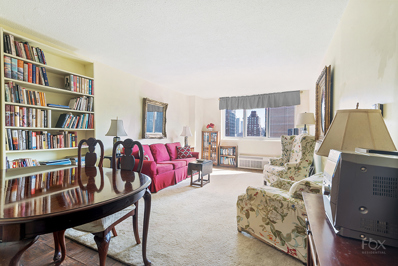New York NY Homes for Rent
$15,000,000
16 E 94th St New York, NY 10128
- Type:
- Townhouse
- Sq.Ft.:
- 6,800
- Status:
- Active
- Beds:
- 5
- Year built:
- 2001
- Baths:
- 7.00
- MLS#:
- RPLU-4292144870
ADDITIONAL INFORMATION
Exquisite triple mint Neo-Federal five story townhouse located in prime Upper East Side location, between Madison and Fifth Avenue in Carnegie Hill next to Central Park. Meticulously restored and beautifully gut renovated, this single family residence epitomizes Manhattan living at its finest. The exterior of this approximately 6800 square foot home has a classic brick fa ade and boasts a striking variety of window openings, complemented by shallow iron balconies and elegant basket-arched French doors. Once inside you'll experience a seamless blend of contemporary architecture, impeccable craftsmanship, and custom finishes. Spanning eleven rooms, with soaring ceiling heights throughout, the home features two floors dedicated to entertainment, including an impressive, landscaped garden. The residence also offers a full-floor primary suite and four additional bedrooms each with their own baths. The spectacular fully equipped roof terrace is complemented by multiple seating areas and enjoys expansive views of historic Carnegie Hill townhouses. Over 1500 square feet of outdoor space complete the residence. GARDEN FLOOR With ceilings over 9 feet, the garden floor has an impressive entrance gallery with custom White Oak herringbone hardwood floors, an architectural staircase, and a bespoke powder room with WaterWorks fixtures and Pierre Fray wall coverings. Off the gallery is a stunning chef's kitchen with Turkish Lilac marble counters and backsplash, center island with breakfast bar, a second prep sink, appliances from Wolf, Bosch, and SubZero, custom shaker cabinets and generous storage. The dining room has four full height mahogany doors leading to a serene garden, complete with a sophisticated combination of outdoor dining with BBQ and planters integrated into restored brick exposures. PARLOR FLOOR The parlor floor is highlighted by the thirty foot living room with soaring 11.5 foot ceilings, a fireplace with stone mantle, three oversized South facing windows, adjacent wet bar with a hammered nickel sink and wine cooler, and a magnificent library with two basket-arched French doors, iron Juliette balconies, fireplace, and custom Phillip Jeffries wall coverings. THIRD FLOOR This floor, with 10.5 foot ceilings, is dedicated to the primary suite with an oversized bedroom highlighted by a fireplace and southern exposures, as well as a hallway of walk in closets. Completing the floor is an enormous spa like primary bath wrapped in oversized book matched Vermont Danby marble slabs, a massive glass enclosed shower, Porcelanosa free standing soaking tub, separate water closet, and an enormous double vanity with WaterWorks fixtures. FOURTH FLOOR The fourth floor offers two sun filled bedrooms with nearly 10 foot ceilings, large walk-in closets, two en suite marble baths with the finest fixtures from WaterWorks, Kohler and Toto, and a laundry room with washer and dryer and sink. FIFTH FLOOR The fifth floor features dramatic ceiling heights of nearly 11 feet, two additional sun flooded bedrooms, each with their own bath, plus a butlers kitchen with sink and refrigerator. A separate staircase leads to a fully finished and reimagined roof terrace with multiple seating and lounging areas, and elegant planters overlooking the charming townhouses of landmarked Carnegie Hill. ADDITIONAL FEATURES A brand new hydraulic elevator with red lacquer walls accesses all floors, including the roof terrace, Throughout this one of a kind home are new White Oak hardwood floors that are heated in all rooms on the Garden, Parlor & Third floors as well as all baths, individually controlled, central air conditioning in each room, newly updated electric and audio systems, new mahogany windows, and elegant base and crown moldings. The home is completed by a finished basement with full bath, space for a gym, or media room and multiple storage rooms.
- Type:
- Apartment
- Sq.Ft.:
- n/a
- Status:
- Active
- Beds:
- 1
- Year built:
- 1924
- Baths:
- 1.00
- MLS#:
- RPLU-798323074653
ADDITIONAL INFORMATION
Enjoy Park Avenue living at its finest in this impeccably designed one-bedroom, where the gorgeous prewar details blend seamlessly with the modern style of the apartment. Every detail was carefully considered in the two year gut renovation project. Ten foot high beamed ceilings open and brighten the space, while classic french doors lend prewar sophistication, custom wall coverings add a whimsical touch, and the exquisite carrera marble flooring not only looks and feels luxurious but has excellent acoustic and insulation properties. You can feel the quality and attention to detail, which extends to the unseen things like the brand new HVAC system, new Marvin Ultimate Double Hung windows, soft-touch blinds, extensive custom millwork, high-end Lutron lighting & more. This is a home where you can truly move right in and enjoy serenity and comfort. Designed by J. R. Carpenter, 1060 Park Avenue is a white-glove doorman building in Carnegie Hill, just two blocks from Central Park, the MET the Guggenheim Museum, and excellent schools, shopping and transportation. There is a bike room, laundry, storage is available, Pied-a-terre's are allowed and the building is pet friendly. Up to 50% Financing. Showings by appointment.
- Type:
- Apartment
- Sq.Ft.:
- n/a
- Status:
- Active
- Beds:
- 2
- Year built:
- 1910
- Baths:
- 1.00
- MLS#:
- OLRS-2091905
ADDITIONAL INFORMATION
Welcome to East 87th Street! This investor-friendly cooperative features reasonable maintenance, unlimited subletting from day one contingent on board approval, and no flip tax. Just two flights up, this pre-war two-bedroom cooperative offers space, warmth and light. The living room is equipped with south-facing windows, high ceilings, and a beautiful red brick decorative fireplace. There are closets in both bedrooms for all your storage needs. The updated galley kitchen features extra storage and space to prepare fabulous meals. It opens up directly into the living room- perfect for entertaining or enjoying a peaceful evening at home. The full bathroom has a bathtub and additional vanity and mirror storage. A hallway closet is directly across from the kitchen. Conveniently located between Second and First Avenues, you will have easy access to Target, Whole Foods, Fairway, and the best restaurants on the Upper East Side. It is minutes from the Q train at 86th Street, and the 4/5/6 express trains at Lexington Avenue. You’re two blocks from Carl Schurz Park and five from Central Park. Evening open houses are by appointment only.
- Type:
- Apartment
- Sq.Ft.:
- n/a
- Status:
- Active
- Beds:
- 1
- Year built:
- 1941
- Baths:
- 1.00
- MLS#:
- RPLU-63223069318
ADDITIONAL INFORMATION
Welcome home to the largest 1 bedroom line plus bonus room at the highly coveted Gracie Gardens. As you step into the apartment, you are greeted by a spacious entry foyer with decorative bookshelves, offering the perfect blend of functionality and charm. This area sets the tone for the rest of the residence, providing a warm welcome for you and your guests. The living room is spacious in size and measures over 21 feet in length providing ample space for all of your living and dining needs. The kitchen has been completely renovated and meticulously designed with modern aesthetics and high-quality finishes. The kitchen boasts brand-new stainless steel appliances, quartz countertops, tile backsplash and ample cabinet space. Off the kitchen you will find a bonus room which can function as an eat-in kitchen, office or bonus room of any kind. The large bedroom has double exposure that offers views into the building's garden and is complete with an entry dressing room and additional closet space. The bathroom has also been completely renovated and is awaiting its new owner. Gracie Gardens is a beautiful co-op complex comprised of four 6-story buildings surrounding a beautiful interior garden. Built in 1942 the building is located on a quiet, tree-lined street between York and East End Avenue. The building is a boutique co-op offering a 24-hour doorman, live-in superintendent, storage, bike room, central laundry room, and a lovely landscaped courtyard garden. The building is pet friendly and permits Pied-a-terres. Steps away from Carl Schurz Park, the Gracie Mansion and the East River Esplanade this neighborhood location is a wonderful place to call home
$3,795,000
427 E 90th St Unit PH10 New York, NY 10128
- Type:
- Duplex
- Sq.Ft.:
- 2,317
- Status:
- Active
- Beds:
- 3
- Year built:
- 2022
- Baths:
- 3.00
- MLS#:
- RPLU-5123052051
ADDITIONAL INFORMATION
FOR A LIMITED TIME GET $195,792 CREDIT AT CLOSING, WHICH INCLUDES 2 YEARS OF COMMON CHARGES AND REAL ESTATE TAXES-Introducing Penthouse 10 at 427 E 90th Street - An incredible full-floor 3-bed, 2.5-bath penthouse with 2 private balconies offering fantastic skyline and water views from Gracie Green, a stunning new development in a tranquil pocket of the Upper East Side near Gracie Mansion, Asphalt Green, Carl Schurz Park and the waterfront. Penthouse 10 offers tremendous value with an ease of lifestyle rare to find at this price point. With proportions akin to a private home, this pin-drop quiet penthouse takes up the entire 10th floor of the building and offers two large balconies with southwest and northwest double exposures, along with nearly 10' ceilings, white-oak flooring and oversized French casement windows. Step out of your privately keyed elevator into a 25' living room leading out to a large balcony with captivating views. Back inside, the open sleek kitchen features honed marble countertops and backsplash, custom lacquer cabinetry with LED lighting, a cleverly integrated Subzero refrigerator and Miele dishwasher, and a fully vented Wolf gas oven. All three bedrooms feature king-sized proportions, full-length windows, dropped ceilings with recessed lighting and abundant closet space. The primary suite also features a large walk-in closet, an ensuite bathroom with double vanity, bathtub and glass-enclosed walk-in shower, and its very own balcony. A second full bathroom has wainscot detailing, floating vanity and a deluxe soaking tub. Central air, radiant floor heating in the bathrooms, an in-unit Bosch washer & dryer, and high-performance energy efficient glazed windows already prewired for motorized shades are just some of the other standout features of this penthouse. Gracie Green at 427 East 90th Street is a boutique new development in a tranquil pocket of the Upper East side near Gracie Mansion, Asphalt Green, Carl Schurz Park and the waterfront. Featuring just 21 residences ranging from one to four-bedroom homes, the building offers residents an attended lobby, gym, private storage, children's playroom, bike room and a rooftop lounge. This location offers an unparalleled level of ease and convenience, with the Spence and Goddard private schools directly across the street, several parking garages within a 1-block radius, easy public transportation via the 4/5/6/Q trains, and Whole Foods, Fairway, and the vibrant dining scene on 2nd Avenue all just moments away. The complete offering terms are in an offering plan available from sponsor File No. CD18-0286.
$1,699,000
200 E 94th St Unit 2515 New York, NY 10128
- Type:
- Apartment
- Sq.Ft.:
- 1,076
- Status:
- Active
- Beds:
- 2
- Year built:
- 1986
- Baths:
- 2.00
- MLS#:
- RPLU-33423064307
ADDITIONAL INFORMATION
Carnegie Park Condominium. This highly coveted two-bedroom, two bath line is now available on the 25th floor offering beautiful sunsets and city views. This home has a wall of curved windows in the living room giving it a unique feel and brining in tons of light. Beautiful finishes throughout including 5" wide plank oak flooring, a custom kitchen with Viking and Sub-Zero kitchen appliances, Caesarstone counters and Carrara marble accents. Two gorgeous bathrooms with Caldia marble floors and feature walls and wood vanity and medicine cabinet. There is an LG washer and dryer and generous closet space. Carnegie Park's extensive service and amenity collection includes a 24/7 attended lobby with doorman, a three-lane swimming pool opening onto a sun deck and a half-acre private park, a state-of-the-art fitness and yoga center, imaginative kids' playroom, rooftop sun terrace with outdoor barbeque and an elegant entertainment lounge. The building is pet friendly and investor friendly. Well located in the heart of Carnegie Hill near many wonderful restaurants and shops, all major transportation and Central Park.
- Type:
- Apartment
- Sq.Ft.:
- 850
- Status:
- Active
- Beds:
- 1
- Year built:
- 1923
- Baths:
- 1.00
- MLS#:
- RPLU-798323049269
ADDITIONAL INFORMATION
This is the quintessential prewar apartment that you've been waiting for. Originally a two bedroom, now converted to a spacious one bedroom and dining room (easy to return to its original floor plan), this elegant 4 room apartment has been totally renovated with top of the line finishes throughout. Located in the much sought after neighborhood of Carnegie Hill, you will fall in love with the prewar aspects of the floor plan, including windows in every room, high ceilings, separate entry hallway, and south and east exposure. The kitchen has custom white wooden cabinets, stone counter tops, a custom floor-to-ceiling pantry, Fisher Paykel refrigerator, stainless steel under-mounted sink, and a Bosch dishwasher. This non-doorman building has the latest in virtual doorman technology for your security. There is also a resident super who will accepts packages, and is on hand for any need you may have. There is a laundry room on the lower level, and the building allows a washer/dryer in the apartment with the consent of the Board. There is a beautiful roof deck with sweeping views. There are storage rooms for an additional charge of 55/month and a storage room for your bike for a small charge. There is a 2 percent flip tax paid by the seller, and an assessment of 272.69/month which ends in August of 2025. 131 East 93rd Street is a charming prewar building located between Lexington and Park Avenues. It is 3 blocks from Central Park, Madison Avenue with its wonderful boutique shops and fabulous restaurants, and around the corner from Lexington Avenue with all of the various shops for your day to day living and is conveniently located close by every mode of public transportation.
$3,775,000
120 E 90th St Unit 15ADE New York, NY 10128
- Type:
- Apartment
- Sq.Ft.:
- 2,615
- Status:
- Active
- Beds:
- 4
- Year built:
- 1962
- Baths:
- 3.00
- MLS#:
- RPLU-5123064252
ADDITIONAL INFORMATION
BEST DEAL IN THE UES. A FULLY GUT RENOVATED, TRIPLE MINT CONDITION CONDO on the SOUTHWEST Corner of LEXINGTON & 90th Street comes a Unit that didn't miss a detail. Incredible Natural LIGHT & VIEWS from EVERY ROOM in the APARTMENT. A TRUE 4 Bedroom, 3 Bathroom (2 en-suite), Balcony off the living room with unobstructed views to the North & South. No need to read anymore, Just see the apartment and you will understand. Washer/Drying in the apt. Trafalgar House is a full-service condominium with a 24-hour doorman and live-in resident manager. There is a central laundry room in the cellar, as well as a bicycle room and storage for rent. Ideally located on a tree-lined block, residents benefit from proximity to Whole Foods, Westside Market, and Fairway, as well as easy access to the 4,5,6, and Q trains. Please note that there is an ongoing assessment for $482, ending December 2024.
- Type:
- Apartment
- Sq.Ft.:
- 750
- Status:
- Active
- Beds:
- 1
- Year built:
- 1959
- Baths:
- 1.00
- MLS#:
- COMP-159930207274168
ADDITIONAL INFORMATION
Oversized One Bedroom Upper East Side Home Nestled on a picturesque, tree-lined street in the vibrant heart of the Upper East Side, this inviting 1-bedroom 1-bathroom coop offers a spacious living room and bedroom with abundant storage. Boasting a coveted south-facing orientation, this residence presents a well-maintained interior, featuring charming parquet floors. The apartment has a warm and welcoming atmosphere for comfortable city living. This sought-after coop residence offers an array of desirable amenities, including 24-hour doorman service, a dedicated live-in superintendent, convenient laundry facilities, bicycle and storage room, and a charming common outdoor patio. Conveniently positioned near excellent transportation options, including being just one block from the "Q" line and a few blocks to the 4/5 Train on Lexington Ave, this home also enjoys close proximity to a rich tapestry of restaurants, parks and cultural institutions such as The Neue Gallery, The Guggenheim Museum, Central Park, Carl Schurz Park and Asphalt Green. With a welcoming policy for co-purchasers, parents purchasing for their children, and accommodating pets, this residence epitomizes comfortable city living.
$3,000,000
1080 5th Ave Unit 8A New York, NY 10128
- Type:
- Apartment
- Sq.Ft.:
- n/a
- Status:
- Active
- Beds:
- 3
- Year built:
- 1961
- Baths:
- 3.00
- MLS#:
- RPLU-5123051844
ADDITIONAL INFORMATION
Don't miss seeing this spacious 6 room home that has been meticulously renovated and is perched over the Guggenheim Museum with sweeping Central Park views from both the Living Room and the Primary Bedroom. The entry hallway leads into a 33-foot Living Room with its oversized picture window that flood the room with Southwestern light and a magnificent view. The Formal Dining room, currently being used as an office, boasts a stunning architectural view looking North at the historic stained-glass windows of The Church of Heavenly Rest and can comfortably host an elegant dinner. The Kitchen has been renovated with high end appliances, European cabinetry and countertops, even includes a breakfast table. The Primary Bedroom is king sized with an abundance of beautifully crafted closet in the room and running down the bedroom hallway to the windowed Primary Bathroom. The Bedroom's big picture window views are made more spectacular by the pocket door to the Living Room which allows even more light and views. The second Bedroom is spacious and private with the beautiful Northern views, the second beautifully renovated bathroom is located in the outside hallway, making it accessible for guests. A third bedroom with an in-suite bathroom is located on the other side of the Kitchen, allowing privacy for a guest or staff. There is a washer/dryer in one of the bedroom's closets. 1080 Fifth Avenue has a pristine lobby with attentive staff including a full-time doorman, concierge and live in resident manager. Amenities include private deeded storage, a bicycle room and central laundry room. All this luxury on Fifth Avenue, across from Central Park, the best park in the Nation. Walk to Manhattan's world-famous museums, shopping and restaurants. Located in the prime P.S. 6 school district.
- Type:
- Apartment
- Sq.Ft.:
- 828
- Status:
- Active
- Beds:
- 1
- Year built:
- 1964
- Baths:
- 1.00
- MLS#:
- OLRS-2091350
ADDITIONAL INFORMATION
This must see fully renovated spacious one bedroom has it all and at a great value! The apartment features a private outdoor space, a washer/dryer allowed to be installed, a modern open kitchen and an abundance of custom designed closets, Other fantastic highlights of this apartment include a super-sized living room which is great for entertaining, a large bedroom (with more than enough room for a bedroom set, large desk and peloton bike), renovated bathroom. This beautiful, apartment is truly the perfect space to call home!! The Mayflower is a well managed, financially secure, full service 24 hour doorman building situated in the heart of the Upper East Side. The building features a beautiful roof deck, a new courtyard, a garage, laundry in the basement and a bike room. The lobby, elevators and all hallways have all recently been fully renovated. Conveniently located a block from the Q express train and 2 short avenues from the 4,5,6. In addition to great shopping and the 2nd Avenue restaurant boom, the Mayflower is a short stroll to Fairway Market and Whole Foods (and rumors of Trader Joe’s) plus close proximity to Carl Schurz and Central Parks Monthly maintenance 2169.56 Electric charge 192.86 for a grand total of $2,362.42. See you soon! *second floorplans shows where the W/D can go.
$999,000
309 E 96th St New York, NY 10128
- Type:
- Other
- Sq.Ft.:
- 2,860
- Status:
- Active
- Beds:
- 3
- Year built:
- 1950
- Baths:
- 3.00
- MLS#:
- OLRS-00010081901
ADDITIONAL INFORMATION
Rare opportunity to own this 3-family townhouse (C0) in East Flatbush for under a million dollars. Whether you're looking to grow your real estate portfolio or you're a first-time home buyer, 309 East 96th Street is the best of both. The property is currently fully occupied with tenants on a month-to-month lease. The following monthly rent roll: 1st Fl: 2-bed, 1-bath Vacant 2nd fl: 3-bed, 1-bath $2,600.00 3rd fl: 3-bed, 1-bath Vacant - Total Monthly Rent: $2600.00 Annual taxes: $7,007 Key features include a one-car garage with a private driveway; and upgraded mechanicals. The boiler and roof are in good condition. East Flatbush is a rapidly emerging neighborhood for savvy investors. Don't miss out on this fantastic deal.
- Type:
- Apartment
- Sq.Ft.:
- 1,077
- Status:
- Active
- Beds:
- 2
- Year built:
- 2005
- Baths:
- 2.00
- MLS#:
- RPLU-33423038976
ADDITIONAL INFORMATION
Enjoy beautiful city, river views, and tons of natural light from this sun-drenched home at the luxurious One Carnegie Hill. This two-bedroom, two bathroom has a very well-proportioned corner living room with Eastern and Northern exposures. Stunning river views from floor to ceiling windows throughout the apartment. There is spacious dining area and galley kitchen with beautiful appliances. Primary bedroom has marble bath ensuite and two walk-in closets. Washer/Dryer in unit. Photos in listing are Virtually staged. One Carnegie Hill is a full service Condop which allows pets and is investor and pied-a-terre friendly. The building offers every amenity you could ever want. One of the best and largest building gyms in the city including an indoor swimming pool, locker rooms with saunas, Pilates room and more. There is a south facing roof top terrace for sunning, a third-floor outdoor garden with barbecues and both an indoor and outdoor play area. A pet spa, on site garage, business center, bike room, full time doorman, concierge and more. Pied-a-terres allowed and the building is investor and pet friendly.Flexible sublet policies and does not require cumbersome board review or interview. nearby all major transportation. (Q) and (6) subways within one block! Whole foods, fairway and plenty of great restaurants nearby.
$2,600,000
245 E 93rd St Unit THSW3 New York, NY 10128
- Type:
- Triplex
- Sq.Ft.:
- 1,862
- Status:
- Active
- Beds:
- 3
- Year built:
- 1985
- Baths:
- 3.00
- MLS#:
- RPLU-5123054404
ADDITIONAL INFORMATION
The best of both worlds! Townhouse living with condominium services. This beautifully updated, private gated home spans 1862 sf of interior space plus a private 328 sf garden, a 62 sf balcony and another 202 sf terrace for a total of 2454 square foot of indoor & outdoor space. Three large bedrooms with 2.5 baths. Upon entry there is a powder room, updated kitchen along with an expansive living/dining area with wall of glass and soaring ceilings that open into your private outdoor oasis. The second level features a washer/dryer, newly renovated full bath, large bedroom with an ultra-spacious closet plus a primary suite with a newly renovated en-suite bath complete with double vanity, tub & stall shower and private balcony overlooking lushly planted gardens and water fountains. The third level has a loft bedroom plus home office, greenhouse windows plus an additional 202 sf private terrace. All bathrooms have been recently renovated and there are wide plank oak floors throughout. Private storage transfers with the unit. Pet friendly. Capital assessment of $1325.25 until Dec 2025. Astor Terrace Condominium is one of Yorkville's best residential buildings standing 33 stories on the Upper East Side with direct access to the Q subway line at the 94th Street entrance. Residents are welcomed by a beautiful lobby and treated to top service with a 24-hour doorman, concierge and live-in super. The building boasts a private driveway, an impeccably-landscaped private keyed garden exclusive for residents, brand new resident's lounge with fireplace & private dining, 24-hour state of the art gym, playroom, bicycle room, and private storage.
$3,300,000
180 E End Ave Unit 1A/D New York, NY 10128
- Type:
- Apartment
- Sq.Ft.:
- 3,300
- Status:
- Active
- Beds:
- 4
- Year built:
- 1961
- Baths:
- 5.00
- MLS#:
- PRCH-21000692
ADDITIONAL INFORMATION
Welcome to Apartment 1A/1D, an immaculately maintained and expansive family residence. Surrounded by sun-filled garden views, this elegant 9-room space including 4+ bedrooms (one currently used as a library/den), and 5 full baths, boasts a flexible layout, exceptional closet and storage space and high ceilings throughout. Situated steps up in the building, the apartment is tucked away with charming 2nd floor views of tree tops, gardens and the park. Adjacent to a gracious foyer is a 25’ den/library with built in cabinetry, a wall of closets and a full ensuite marble bathroom. The foyer opens onto an expansive combined living room and dining room, with elegant herringbone oak floors, soffit lighting, built-in cabinetry and marble-countered bar. A series of french doors line the western end of the living room and open onto an enclosed loggia, currently used as a family room. With custom cabinetry and windowed seating, it is a perfect extended gathering spot or place to relax. Adjacent to the Living /Dining area is a large professional custom chef’s kitchen with state-of-the-art finishes and an eat in breakfast area, reflecting an elevated level of luxury living. This culinary haven is equipped with a 6-burner double oven Wolf range, Bosch dishwasher, Subzero refrigerator, Gaggenau wine storage unit and an adjacent and enclosed Miele Washer and Dryer. A separate hallway off the foyer leads to the bedroom wing. The primary bedroom has a walk-in closet, built in custom cabinetry and ensuite marble bath with tub and shower and is equipped with WaterWorks, Kohler and Artemide light fixtures. A 400+/- SF secluded coved-ceiling room with custom built-ins, found off of the primary bedroom currently functions as a tranquil study for the master suite, but can also serve as a private office or guest room, with a full spa-like marble bathroom inclusive of WaterWorks and Kohler Fixtures and offers separate, independent access /exit from the apartment. One additional bedroom accesses a full hallway bathroom and two additional bedrooms, one of which can function as a staff room, have access to another ensuite full marble bathroom. Cascading light and garden views from multiple exposures makes this beautifully rendered and quietly serene 3,300 +/- square foot space feel like a maisonette. Gracie Towers, is a much sought-after postwar cooperative offering 24-hour doormen, concierge and live-in resident manager services. Amenities in the pet-friendly building include a completely renovated lobby and a restored heated rooftop swimming pool. Across the lobby is a 2,000-square-foot fitness center, a library/lounge with a pool table, a children’s playroom and direct access to a landscaped garden. Other building amenities include a bike room. Gracie Towers is situated across from Gracie Mansion and Carl Shurz Park, a block from the attractions of Asphalt Green swim center, NY Waterway Ferry, and within easy access to public transportation as well as numerous private and public schools. An on-site attended indoor parking garage offers residents a discounted $320/month rate and direct internal access to the building. Maintenance includes gas plus heat. An additional flat fee of $648 is charged for electricity. A basement storage unit comes with the apartment. A 2% flip tax is paid by the seller. Fifty percent financing permitted. Asking: $3,300,000 Maintenance: $7,658
- Type:
- Apartment
- Sq.Ft.:
- 506
- Status:
- Active
- Beds:
- n/a
- Year built:
- 1986
- Baths:
- 1.00
- MLS#:
- RPLU-33423026744
ADDITIONAL INFORMATION
Luxurious Living with Views of Carnegie Park's Private Oasis Welcome to Apartment #603! This meticulously renovated, oversized studio offers stunning eastern exposures with breathtaking views of Carnegie Park's exclusive half-acre private park. Step into a kitchen equipped with top-of-the-line Kitchenaid appliances, including a 5-burner stove, dishwasher, and stainless steel finishes. The kitchen is adorned with Caesarstone countertops and Carrara marble accents, providing a blend of elegance and functionality. The bathroom is equally luxurious, featuring Caldia marble floors, ample storage space behind mirrors, and beneath the sink. Apartment #603 is designed with convenience in mind, featuring a dining alcove, custom electric blackout shades, a spacious walk-in closet with custom built-in shelving, an entryway closet, through-the-wall A/C and heating, and oversized windows that flood the space with natural light. Additionally, Washer/dryer installation is permitted with board approval. Developed by The Related Companies and designed by Robert A.M. Stern Architects, Carnegie Park is a highly sought-after luxury condominium. It offers residents the views and amenities of a contemporary high-rise tower while providing the sanctuary of a private park and easy access to Central Park and the neighborhood's many charms. Residents enjoy the perfect blend of contemporary high-rise amenities and the tranquility of a private park. The extensive white-glove service includes a 24/7 attended lobby with doormen and concierge. Residents can indulge in a three-lane swimming pool that opens onto a half-acre private park, a state-of-the-art fitness and yoga center, a delightful kids' playroom, and a rooftop sun terrace with barbecue and generous seating. Additional features include a laundry room, an elegant entertainment lounge, and onsite parking operated by an independent company. Conveniently located near major transportation lines, including the Second Avenue Subway (entrance on 94th and 2nd), the 6 train, and M1/2/3 uptown and downtown buses, Carnegie Park offers unparalleled accessibility. Experience the epitome of luxury and serenity in the heart of Carnegie Hill with Apartment #603 at Carnegie Park. See it today!
$1,349,000
51 E 90th St Unit 6A New York, NY 10128
- Type:
- Apartment
- Sq.Ft.:
- n/a
- Status:
- Active
- Beds:
- 2
- Year built:
- 1926
- Baths:
- 2.00
- MLS#:
- RPLU-33423024884
ADDITIONAL INFORMATION
Quintessential Carnegie Hill. Perched on the sixth floor, residence 6A opens into the foyer which hosts an entryway closet to help shed the outside world. The south-facing living room features beamed ceilings and hardwood parquet floors. There is through-the-wall AC to ensure that every ray of light finds its way through the windows. The dining room can comfortably seat six. French doors open to the den which holds a cushioned window seat as well as an office space. Anchored by a charming banquette, the windowed eat-in kitchen offers ample cabinet and counter space and includes a dishwasher as well as the washer-dryer. Deeper into the apartment, the south-facing first bedroom can fit a queen-sized bed and comes with a pair of closets. Across the hall is the first full bath and linen closet. The primary bedroom boasts a full wall of closets and can accommodate a king-sized bed with space for furniture. The room remains bright throughout the day thanks to south and west windows. Attached, the en suite bath houses a pair of sinks, jacuzzi tub and second linen closet. Amidst "Museum Mile" and the Upper East Side's best shops and restaurants, 51 East 90th is an exquisite boutique prewar coop with live-in super and 24-hour doorman. The building is pet friendly, has a laundry room in the basement (in addition to the in-unit laundry) as well as private storage (waitlist) and a bike rack. 60% financing allowed. Current assessment has been paid for in full.
$1,550,000
427 E 90th St Unit 6A New York, NY 10128
- Type:
- Apartment
- Sq.Ft.:
- 1,028
- Status:
- Active
- Beds:
- 2
- Year built:
- 2022
- Baths:
- 2.00
- MLS#:
- RPLU-5123045269
ADDITIONAL INFORMATION
Introducing 6A at 427 E 90th Street - A luminous & oversized 2-bed, 2-bath apartment at Gracie Green, a stunning new development in a tranquil pocket of the Upper East side near Gracie Mansion, Asphalt Green, Carl Schurz Park and the waterfront. This residence offers tremendous value with an ease of lifestyle rare to find at this price point. Step into this pin-drop quiet residence with nearly 10' ceilings, white-oak flooring and oversized French casement windows filled with warm southern light. The sleek kitchen features honed marble countertops and backsplash, custom lacquer cabinetry with LED lighting, a cleverly integrated Subzero refrigerator and Miele dishwasher, and a fully vented Wolf gas oven. Flow gently into the nearly 20' deep living room, with plenty of room for a dining area. Both bedrooms feature king-sized proportions, full-length windows, dropped ceilings with recessed lighting and abundant closet space. The primary suite has a large walk-in closet and an ensuite bathroom with double vanity and glass-enclosed walk-in shower, while the second bathroom has wainscot detailing, a floating vanity and deluxe soaking tub. Central air, radiant floor heating in the bathrooms, an in-unit Bosch washer & dryer and high-performance energy efficient glazed windows already prewired for motorized shades are just some of the other standout features of this residence. Gracie Green at 427 East 90th Street is a boutique new development in a tranquil pocket of the Upper East side near Gracie Mansion, Asphalt Green, Carl Schurz Park and the waterfront. Featuring just 21 residences ranging from one to four-bedroom homes, the building offers residents an attended lobby, gym, private storage, children's playroom, bike room and a rooftop lounge. This location offers an unparalleled level of ease and convenience, with the Spence and Goddard private schools directly across the street, several parking garages within a 1-block radius, easy public transportation via the 4/5/6/Q trains, and Whole Foods, Fairway, and the vibrant dining scene on 2nd Avenue all just moments away. The complete offering terms are in an offering plan available from sponsor File No. CD18-0286.
$1,395,000
200 E 90th St Unit 2E New York, NY 10128
- Type:
- Apartment
- Sq.Ft.:
- n/a
- Status:
- Active
- Beds:
- 2
- Year built:
- 1974
- Baths:
- 2.00
- MLS#:
- RPLU-63223016474
ADDITIONAL INFORMATION
PRIVATE OUTDOOR SPACE 36x 10 NO BOARD APPROVAL.....Just bring your toothbrush and your sunglasses! Newly renovated and ready for its new owner. Wonderful split 2 bedroom, 2 bathroom home with a private terrace running the length of the apartment. Split bedroom layout to insure privacy. Both bathrooms are just renovated and the owners added a full size washer/dryer. The kitchen is open to the living/dining room with a granite breakfast bar. Great stainless appliances and ceramic subway tile backsplash help complete the kitchen. The outdoor space is accessed through the living room and runs the complete length of the apartment. Wonderful place to entertain or just enjoy by yourselves at the end of the day. 200 East 90th Street was built in 1974 and converted to cooperative ownership in 1988 but runs by condo rules-NO BOARD APPROVAL. Amenities within the building include a circle driveway (easy for loading or unloading your car), 24 hour concierge, live in super, beautiful landscaped roof terrace, storage and bike rooms, full laundry room and direct building access to the garage. The coop is pied a tere friendly and allows guarantors, co-purchasing, gifting, corporate ownership and renting.
$7,995,000
1295 Madison Ave Unit 3 New York, NY 10128
- Type:
- Apartment
- Sq.Ft.:
- 2,974
- Status:
- Active
- Beds:
- 5
- Year built:
- 1902
- Baths:
- 5.00
- MLS#:
- COMP-158989137909501
ADDITIONAL INFORMATION
*Investor Unit Only- Tenant In Place Until August 2025* Presenting Residence 3 at The Wales. An elegant 5-bedroom apartment, 3 is the first resale unit available on the market. The Wales is a luxury prewar new development condominium located in the landmarked building, the Hotel Wales, in the Upper East Side’s Carnegie Hill neighborhood at 1295 Madison Ave, on the corner of 92nd Street. The building is an excellent example of historic Italianate architecture and features a newly restored ornate neo-Renaissance facade. This unique development features 21 units. The Wales’ elegant interiors were designed by the distinguished Paris-based studio Pinto. Located one block from Central Park, The Wales offers refined living with meticulously crafted residences, a sophisticated attended lobby, and upscale amenities including a fitness center, pet spa, and bicycle storage. This elegant residence is a half-floor corner home with southwestern exposures, spanning 2,974 square feet with five bedrooms, four baths, and a powder room. Upon entry, the residence boasts a gracious entry gallery leading into a 24' × 21' 3" great room adorned with coffered ceilings and southern and western corner windows. It features custom decorative cornices, white oak flooring, and nearly 10’ ceilings. This home is move-in ready. For your convenience and comfort, the unit has been upgraded with electronic window treatments throughout, as well as custom California closets in every closet. The home also features a generously sized laundry room with full-sized units already installed. The enclosed eat-in kitchen showcases custom white lacquer millwork with Art Deco-inspired geometric relief patterning, accompanied by Crystal Grey calcite slab countertops and backsplashes. High-end appliances include an integrated Sub-Zero refrigerator and wine fridge, Wolf gas range with an outside vented hood, Wolf wall oven, Wolf speed oven, and integrated Cove dishwasher. The primary bedroom suite offers an oversized walk-in closet upgraded with custom California Closets outfitting, and a five-fixture bathroom featuring Bianco Carrera and Grigio Nicola marble geometric tile flooring. A custom-designed white glossy lacquer vanity with Bianco Carrera countertops and Kallista chrome fittings completes the space. Situated in the attractive, pre-war neighborhood of Carnegie Hill, this rare, move-in ready, pre-war condo home positions you at the heart of the neighborhood’s historic charm, dining options, Museum Mile, and Central Park.
$1,295,000
1065 Park Ave Unit 17B New York, NY 10128
- Type:
- Apartment
- Sq.Ft.:
- n/a
- Status:
- Active
- Beds:
- 2
- Year built:
- 1973
- Baths:
- 2.00
- MLS#:
- COMP-159221118748513
ADDITIONAL INFORMATION
Welcome to 1065 Park Ave, Unit 17B. A large south-facing wall of windows flank both the living and bedroom spaces flooding the apartment with sunlight and stunning south facing city views over downtown Manhattan and the Empire State Building. Newly renovated and refreshed, with all new appliances in the kitchen, new hardware throughout the apartment and custom-built bookcases in the living room and bedroom provide a stylish accent to the entire apartment. A truly turnkey home, currently configured as an enormous king-sized one bedroom with ensuite marble bathroom, a large open living space with what was originally the second bedroom, but is now a dedicated dining room open to the rest of the apartment, make this place perfect for hosting friends and family. With 5 large closets throughout the apartment providing fantastic storage, and a large powder room off of the living space, the apartment can easily be converted back to a two-bedroom/two-bathroom offering flexibility to suit your needs—the possibilities are endless! 1065 Park Avenue is a luxury cooperative where residents enjoy full-time doorman and concierge, resident manager, newly renovated marble lobby and beautifully landscaped plaza, as well as storage bins and bike hooks for lease. Located in the prestigious area of Carnegie Hill on 87th Street and Park Avenue, and steps away from Central Park, the Jacqueline Kennedy Onassis Reservoir, Museum Mile, 4/5/6 and Q trains, and not to forget the best shopping down Madison Avenue, just a block away. The building permits pets, pied-a-terres, and up to 75% financing.
$17,950,000
67 E 93rd St New York, NY 10128
- Type:
- Townhouse
- Sq.Ft.:
- 9,061
- Status:
- Active
- Beds:
- 4
- Year built:
- 1901
- Baths:
- 6.00
- MLS#:
- RPLU-33423011054
ADDITIONAL INFORMATION
67 East 93rd Street is a neo-Federal 22-foot-wide mansion built in 1931 by the renowned architects Delano & Aldrich for George F. Baker, Jr. With meticulous care, this magnificent home, originally conceived as part of the prestigious George F. Baker, Jr. Complex, has retained its exquisite original interior details, offering a glimpse into a bygone era of sophistication and grandeur. There are four bedrooms, five full bathrooms and three powder rooms as well as an elevator that serves all floors, six wood burning fireplaces, a circular skylight at the top, a garden and potential for a roof garden. FIRST FLOOR Step through the distinguished facade, adorned with intricate limestone details, and you are greeted by a grand marble gallery illuminated by the warmth of a wood-burning fireplace. There are two elegant powder rooms. In the rear is an extraordinary oval dining room with three floor-to-ceiling windows overlooking the garden. Adjacent is a fully equipped serving kitchen. In the center is a spectacular sweeping staircase which descends from this entry floor to the top of the residence, capped with a huge skylight, allowing light to flood down into all levels of the home. SECOND FLOOR The second level has an entertainment room in the front facing south onto 93rd Street and a library or bedroom in the rear, also with an oval arrangement of three windows. There are two full bathrooms on this floor and an original walk-in silver safe. THIRD FLOOR This level functions as a parlor floor and has ceilings up to 12 feet. In the front facing south is a regal living room with a wood burning fireplace and floor-to-ceiling windows. Adjacent is a wet bar. In the rear through a beautiful arched doorway is a bedroom suite with a fireplace and floor-to-ceiling windows in the same oval design characteristic of this house. There is an en-suite bathroom, four closets, and a hidden staircase that connects this room to the primary suite above. FOURTH FLOOR The primary bedroom suite has a wood burning fireplace, an en-suite bathroom, and three closets one of which is a dressing room. There is an additional bedroom also with a wood burning fireplace, an en-suite bath and two closets. There is a stair to the roof that provides easy access allowing development of a roof garden. GARDEN FLOOR This floor can be accessed from the street on the opposite side of the main entrance to the residence. This windowed kitchen is large, bright and square and includes a breakfast room, and opens to the garden. It contains two dishwashers, two sinks, and a six-burner Garland stove and a large fridge. On this level, there is also a powder room, mechanicals, storage, and large laundry room. Delano & Aldrich, revered by New York's most prominent families including the Rockefellers, Astors, and Whitneys, have bestowed upon this residence a timeless allure that transcends generations. Ideally situated in coveted Carnegie Hill, moments from Central Park and New York's finest museums, 67 East 93rd Street epitomizes luxury living amidst a rich tapestry of architectural splendor. A designated landmark by the Landmarks Preservation Commission, this residence offers a lifestyle of unparalleled refinement and sophistication. Now is the chance to own a piece of history, a true masterpiece.
$1,595,000
333 E 91st St Unit 24A New York, NY 10128
- Type:
- Apartment
- Sq.Ft.:
- 1,818
- Status:
- Active
- Beds:
- 3
- Year built:
- 2009
- Baths:
- 3.00
- MLS#:
- RPLU-1032523028730
ADDITIONAL INFORMATION
Immerse yourself in the stunning views from this expansive three-bedroom, three-bathroom apartment at The Azure. The home is awash in natural light through 10-foot ceilings and floor-to-ceiling windows, offering a sweeping view of the New York skyline. An open-plan kitchen and a 37-foot-long great room offer a perfect setting for entertaining. The kitchen in equipped with Viking and Bosch appliances, top-tier cabinetry, and a Caesarstone breakfast bar. The Primary suite is equipped with a spacious walk-in closet and a spa-like bathroom finished with Blue de Savoie and Stellar White marble. The ample second bedroom offers captivating views of the northern East River. The en-suite windowed private bathroom is equipped with Zebrano Bianco porcelain and a Zuma soaking tub. Other highlights include a stackable Bosch washer/dryer and a multi-zone central heating and cooling system. The Azure is a 'pet-friendly' 34-story, full-service luxury residential building designed by SLCE Architects. Amenities include a windowed fitness center, games room, children's playroom, lounge and event space, private dining facility and catering kitchen, and two fully planted roof terraces. Basement storage is available, and bicycle storage and 24-hour concierge assistance is provided to all residents. The Cond-Op operates under condominium regulations, allowing for subletting from day one without a board interview. Financing options are available, and purchases by international buyers, LLCs, and Trusts are welcome. The building is a shareholder-controlled cooperative operating under condo by-laws. Built on land owned by the NYC Board of Education, the lease will run for up to 102 years, and includes an option to purchase. Located just blocks away from the new Second Avenue Subway, Asphalt Green, Carl Schurz Park, and some of New York City's finest schools, healthcare facilities and cultural institutions, the Azure provides a welcoming community to residents and visitors in one of the most accessible parts of the Upper East Side.
- Type:
- Apartment
- Sq.Ft.:
- n/a
- Status:
- Active
- Beds:
- 1
- Year built:
- 1925
- Baths:
- 1.00
- MLS#:
- COMP-157325220121870
ADDITIONAL INFORMATION
MOTIVATED SELLER! Très chic! Stylish Top Floor 1BR Slide right into this stylish Pre-war - Junior 1 bedroom. It's practically move-in ready! Bright and South-facing with large windows. The high ceilings provide a loft-like feel to this space, which has been thoughtfully configured for maximum efficiency. The kitchen has an industrial-chic vibe with a fabulous chandelier, wall mounted bakers rack, modern style cabinets, granite countertops, and stainless steel appliances (including a dishwasher). The diamond plate rubber flooring and metallic lower cabinet faces complete the look. The bedroom/sleeping area has a useful built in platform bed with added storage, including drawer space underneath. Other features include, high ceilings, sealed exposed brick in living room & bedroom, decorative fireplace, and beautiful hardwood floors throughout. 240 e 90th apt 5B is located on a tree lined Yorkville block, directly across the street from Ruppert Park and Citi Bike station. Unit 5-B is practically move in ready. 246 East 90th Street is an intimate and well-maintained co-op building with newly renovated hallways and foyer including crown moldings. Easy and simple Coop purchase process with a reasonable board. 80% financing allowed. Pets and Pied-a-terre, and parents buying for children are all allowed. Sublet allowed after 3 years of ownership. Conveniently located close the 4,5,6, & Q subway lines as well as the M15 and cross-town M86 bus lines. Local Gyms, the 92nd Street Y, Museums, Galleries, top notch Supermarkets like Whole Foods & Fairway and other more local purveyors, and all sorts of amazing dining and nightlife options. This is one of those neighborhoods that still has that OLD SCHOOL NYC vibe that just feels like home.
- Type:
- Apartment
- Sq.Ft.:
- n/a
- Status:
- Active
- Beds:
- 1
- Year built:
- 1975
- Baths:
- 1.00
- MLS#:
- RPLU-320522989305
ADDITIONAL INFORMATION
Located in a luxury co-op in the vibrant E. 90's, this one-bedroom features a home office, light, open Southern views and wood floors. Millrock Plaza is a full-service building with 24-hour concierge, live-in super. bike room, new fitness center, a new beautiful landscaped and furnished sun deck, a laundry room on each floor, and an adjacent garage with in-building access and a discounted rate for residents. The lobby, hallways, and elevators were recently renovated and new HVAC units with wireless digital thermostats were recently installed, all without assessments. The building allows 80% financing, has no flip tax, and gets income from the ground-level stores. Pets, pied-a-terres, guarantors, trusts, gifting, and parents buying for children are allowed. With a second entrance on 94th St, Millrock Plaza is less than one block from the Q train and two blocks from the cross-town bus. The 92nd St Y and Asphalt Green are only a few blocks away.
IDX information is provided exclusively for consumers’ personal, non-commercial use, that it may not be used for any purpose other than to identify prospective properties consumers may be interested in purchasing, and that the data is deemed reliable but is not guaranteed accurate by the MLS. Per New York legal requirement, click here for the Standard Operating Procedures. Copyright 2024 Real Estate Board of New York. All rights reserved.
New York Real Estate
The median home value in New York, NY is $1,386,180. This is higher than the county median home value of $1,187,100. The national median home value is $338,100. The average price of homes sold in New York, NY is $1,386,180. Approximately 29.48% of New York homes are owned, compared to 49.07% rented, while 21.46% are vacant. New York real estate listings include condos, townhomes, and single family homes for sale. Commercial properties are also available. If you see a property you’re interested in, contact a New York real estate agent to arrange a tour today!
New York, New York 10128 has a population of 210,200. New York 10128 is more family-centric than the surrounding county with 34.66% of the households containing married families with children. The county average for households married with children is 25.3%.
The median household income in New York, New York 10128 is $139,495. The median household income for the surrounding county is $93,956 compared to the national median of $69,021. The median age of people living in New York 10128 is 41.5 years.
New York Weather
The average high temperature in July is 84.9 degrees, with an average low temperature in January of 26.5 degrees. The average rainfall is approximately 47.9 inches per year, with 26.1 inches of snow per year.
