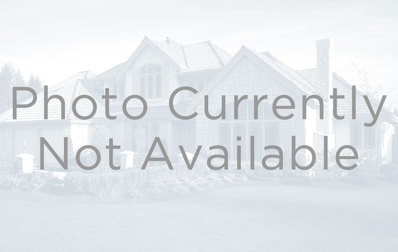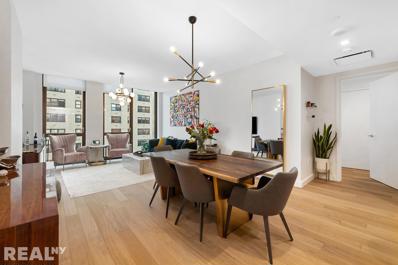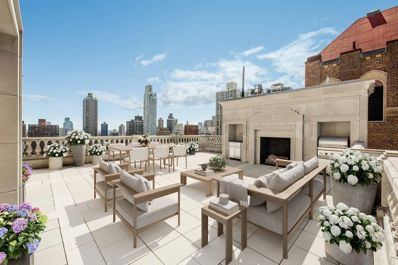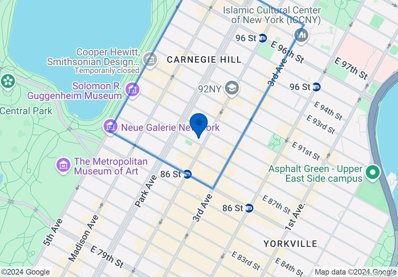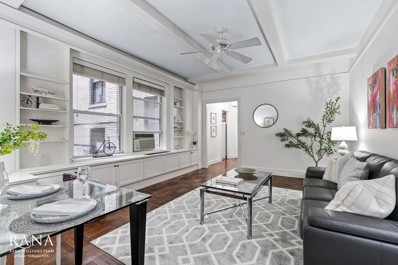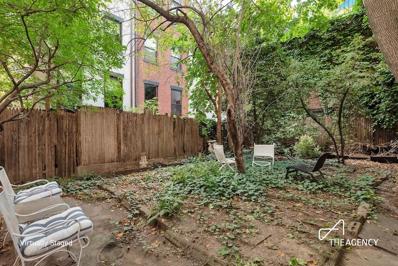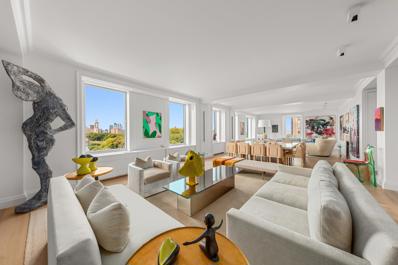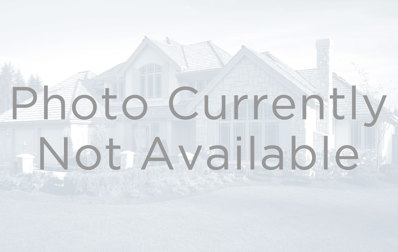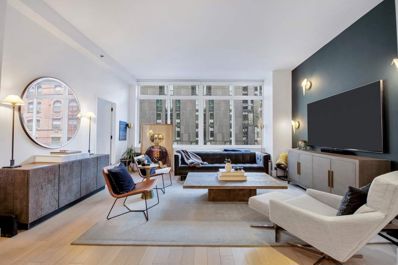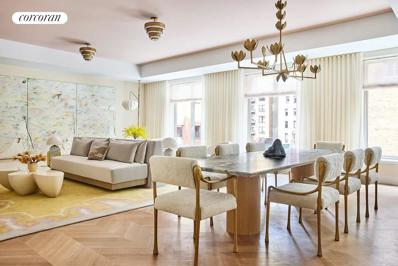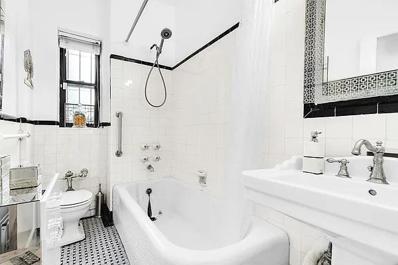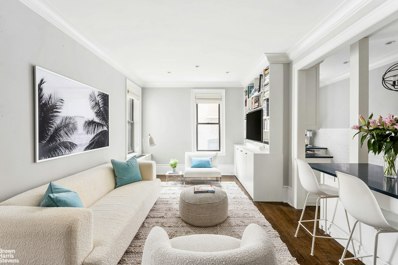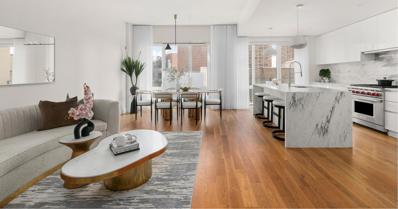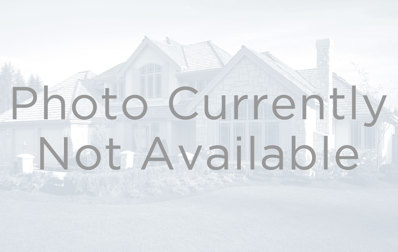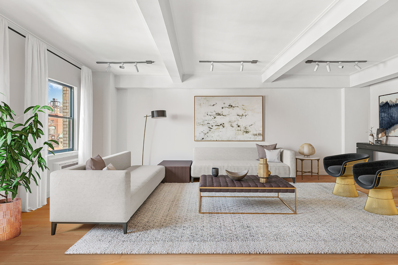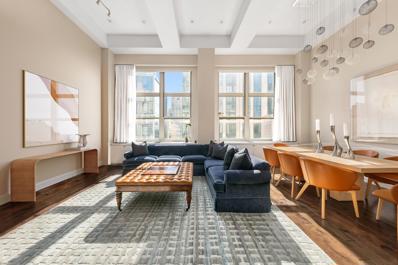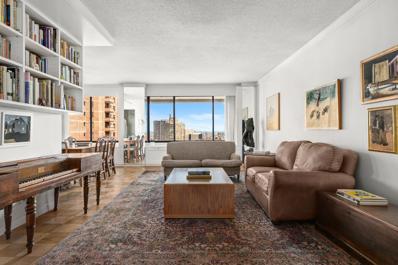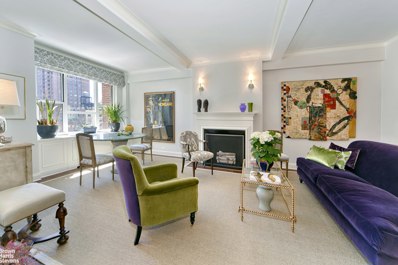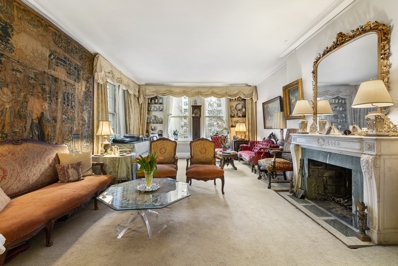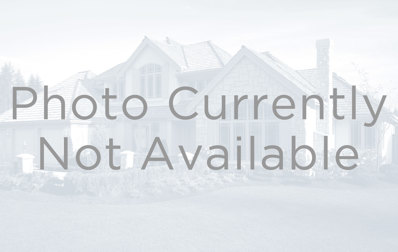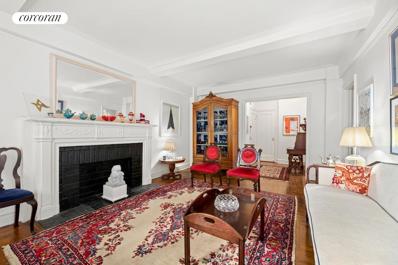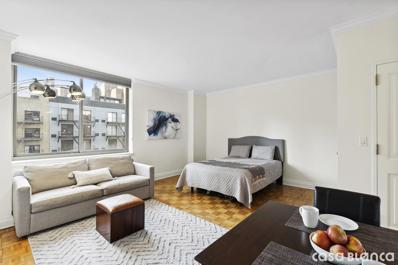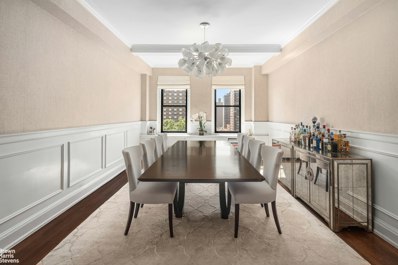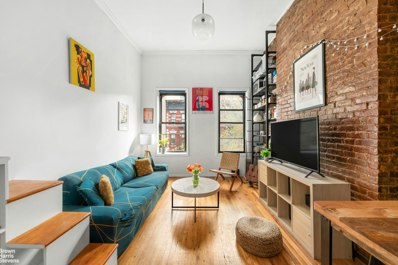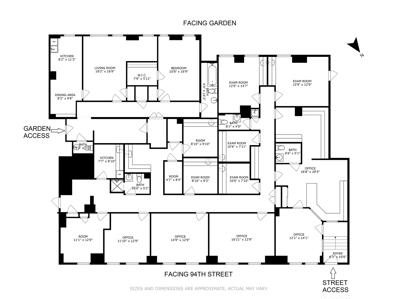New York NY Homes for Rent
$6,495,000
1112 Park Ave Unit 6A New York, NY 10128
- Type:
- Apartment
- Sq.Ft.:
- n/a
- Status:
- Active
- Beds:
- 4
- Year built:
- 1927
- Baths:
- 4.00
- MLS#:
- COMP-167323228516233
ADDITIONAL INFORMATION
Elegant Park Avenue living awaits in this expansive four-bedroom, four-bathroom residence brimming with designer finishes, breathtaking views and a working fireplace in a full-service, prewar Emery Roth cooperative. A private elevator landing and massive gallery entry make a dramatic first impression in this sophisticated home adorned with hardwood and stone tile floors, stately millwork, designer wallcoverings and oversized windows on all four exposures. Greet guests alongside a wood-burning fireplace and picture-frame molding in the spacious living, or plan your next grand gathering in the formal dining room where wainscoting meets chic floral wallpaper. Gracious hosting is effortless thanks to a well-stocked butler’s pantry that opens to the windowed gourmet kitchen. Here, custom cabinetry and marble surround state-of-the-art stainless steel appliances, including a vented gas cooktop, wall ovens, oversized refrigerator-freezer, dishwasher and wine refrigerator. The adjacent banquette is perfect for morning coffee and casual meals. Past the kitchen, you’ll find a classic staff room with an attached bath, Murphy bed and direct access to service entrances. The home’s luxurious accommodations begin with a corner primary suite featuring northern and eastern exposures, a king-size layout, and multiple roomy closets, including two walk-ins. This smartly planned suite is flanked by two attached bathrooms: a private windowed bath featuring a large tub/shower and a second bathroom with a shower, which opens to an adjacent bedroom perfect as a nursery, sitting room, home office or library. Along the northern exposure, two more spacious and bright secondary bedrooms enjoy generous closets alongside a windowed Jack-and-Jill bathroom. Additional storage space, including maple-lined closets throughout, completes this pristine Park Avenue gem. Built in 1926 by the revered architect Emery Roth, 1112 Park Avenue features a handsome Colonial Revival façade in brick, limestone and terra-cotta. Today, residents of the pet-friendly, white-glove building enjoy full-time doorman and live-in resident manager service, a fitness center, laundry, private storage and a bike room. Up to 50% financing is permitted. There is a 2% flip tax paid by the buyer. From this exceptional Carnegie Hill location within the Park Avenue Historic District, you’ll enjoy both residential serenity and easy accessibility to the coveted Upper East Side lifestyle. Wonderful boutiques and cafés line the nearby blocks, while Central Park and the Reservoir unfold less than two blocks from your front door. Visit revered Museum Mile institutions, including the Guggenheim and the Met, and enjoy proximity to Whole Foods and the 86th Street retail corridor. Transportation is effortless, with 4/5/6 and Q trains, excellent bus service and CitiBikes all within reach.
$2,399,000
360 E 89th St Unit 7D New York, NY 10128
- Type:
- Apartment
- Sq.Ft.:
- 1,393
- Status:
- Active
- Beds:
- 2
- Year built:
- 2017
- Baths:
- 2.00
- MLS#:
- RLMX-103442
ADDITIONAL INFORMATION
An immaculate two bedroom, two bathroom in a luxury condominium building. This spacious apartment features high ceilings, floor-to-ceiling windows and extraordinary finishes. A smoked walnut entry door and white oak foyer welcome you to this luxurious residence featuring two bedrooms and two baths. Designed by SHoP Architects, this 1,393 SF home features white oak floors and floor-to-ceiling windows offering treeline views, a split floor plan and a sun-filled eastern exposure. The custom kitchen designed by Clodagh for Citizen360 features smoked walnut cabinetry, Persian White Pulido Porcelanosa slab countertops and backsplash and an island with a waterfall edge. Appliances include a stainless steel Bertazzoni range, a Liebherr refrigerator, and a Bosch dishwasher. Baetig Azul limestone flooring and Saint Louis limestone walls with a custom stone and teak vanity offer spa-like tranquility in the four-fixture master bathroom. Recessed mirrored-medicine cabinets with lighting, double sinks and glass-enclosed shower with Sense by Clodagh 27 fixtures complete this serene retreat. The three-fixture secondary bath features Yakarta Blanco Porcelanosa tile, custom wood vanity with stone countertop and Zuma soaking tub/shower combination with Sense by Clodagh 27 fixtures. Additional unit features include: washer/dryer, year-round zoned temperature control via central heating and cooling system. Amenities include a 24 hour attended lobby, a fitness center, a residents lounge, a screening room, a playroom, storage and bicycle storage. Additional storage units are available for purchase. The building also has a parking lot with the possibility of lease or purchase. Located in a vibrant neighborhood, Citizen 360 is close to major museums including Cooper Hewitt Smithsonian Design Museum, The Metropolitan Museum of Art and the Solomon R. Guggenheim Museum. Surrounded by greenery with Carl Shurtz Park to the east and Central Park to the west, you will have New York City as your backyard and playground. With dining and shopping all around there is never a dull moment to be had. The Q train and 6 trains are nearby to transport you to any part of the city in minutes. Please note that advertised taxes are with the current owners STAR abatement to outline cost if the unit were utilized as a primary residence. Current property taxes without the abatement are $953.95/mo.
$29,000,000
1110 Park Ave Unit PH New York, NY 10128
- Type:
- Apartment
- Sq.Ft.:
- 7,000
- Status:
- Active
- Beds:
- 5
- Year built:
- 2015
- Baths:
- 5.00
- MLS#:
- PRCH-35187266
ADDITIONAL INFORMATION
Redefining Manhattan penthouses in Carnegie Hill, this extremely glamorous and expansive residence is comprised of three full floors and crowned by a magnificent private terrace with 360-degree views, an all-weather fireplace, an outdoor kitchen, and a swimming pool. Luxuriously appointed and delivered fully furnished, this never-lived-in condominium designed by AD 100 designer Tony Ingrao presents a unique and rare opportunity. Spanning 7,000 square feet of interior space, this strikingly-designed and elegant home features 14-foot-high ceilings, rich architectural details and gorgeous finishes, and an abundance of light, as well as wonderful views of Park Avenue and Central Park. Luxurious details, such as wide-plank oak flooring, custom paneling and millwork, and complete home automation, set the tone for elegant living. A private elevator landing and Entrance Foyer lead to the showstopping Great Room, which is defined by 14’ ceilings, floor-to-ceiling gracefully arched windows offering Eastern and Western sunlight and views, a spacious balcony overlooking Park Avenue, and a gas fireplace. Beyond, the Christopher Peacock-designed eat-in Kitchen features gorgeous Italian marble countertops, custom cabinets, stunning views north towards the George Washington Bridge, and a panoply of state-of-the-art appliances. A very glamorous Powder Room completes this level. Below, a handsome mahogany-paneled Library offers a divine retreat, perfect for unwinding at the end of a busy day or for more intimate entertaining. The balance of this level is devoted to the very spacious and tranquil Primary Suite. A grandly-proportioned Bedroom is supported by two capacious, beautifully-outfitted dressing rooms, and a vast and luxurious marble-clad bathroom with Christopher Peacock vanities, onyx countertops, radiant heated floors, and Waterworks fixtures, including a freestanding soaking tub. On the final level, each of the three additional spacious Bedrooms has an ensuite bath and generous closets. Atop this marvelous apartment is the piece de resistance: a full-floor terrace with a stone all-weather gas fireplace, an outdoor Kitchen, and a private swimming pool with an adjacent pergola for seating and lounging. From the terrace, there are dazzling views of Central Park and the Jacqueline Onassis Reservoir, the Manhattan skyline, and beyond. No detail has been overlooked in this very special residence, which offers the truly unique prospect of seamless indoor/outdoor living. Throughout, Tony Ingrao’s thoughtful design includes lavish wall treatments, silk carpets, custom silk curtains, as well as perfectly selected furniture by notable top designers, all of which is included in the sale. State-of-the-art security and technology, such as a Savant operating, Lutron lighting, and Sonos music systems add an extra layer of ease. 1110 Park Avenue is a handsome, limestone-clad full-service, white-glove boutique condominium with a 24-hour doorman, assured privacy and security, and a panoply of top amenities on offer to the building’s nine residences. These include a fitness center, bicycle storage, a wine cellar, and private storage units. Moments from Central Park and at very heart of Carnegie Hill, this wonderful residence is convenient to many of the city’s best schools, museums, restaurants, and shops.
- Type:
- Co-Op
- Sq.Ft.:
- n/a
- Status:
- Active
- Beds:
- 2
- Year built:
- 1910
- Baths:
- 1.00
- MLS#:
- 3580609
- Subdivision:
- 123 East 88th
ADDITIONAL INFORMATION
Deal of the century! Two or one bedroom with a den/home office at a super-prime Upper East Side location! 88th between Park and Lexington, in the heart of it all! Located on the parlor floor, just a few flights up, this MOVE-IN READY apartment offers classic pre-war charm with high ceilings, hardwood floors, and thoughtful details! The renovated kitchen features a water-filtering system and an open living/dining concept, perfect for entertaining. The apartment is quiet, and the main bedroom is bright and big enough to fit a king-sized bed! The bathroom has also been renovated with a designer sink, a tub, and a window. This budget-friendly apartment is perfect for a primary residence or pied-a-terre, and the building also allows limited subletting. This well-maintained co-op building has only 15 units and modern conveniences like personal storage for each unit, laundry, and a bike room. The location couldn't be more ideal, with 4, 5, and 6 local and express trains, Central Park, great restaurants, and museums by your doorstep! Shopping is just minutes away, with all major stores like Staples, Best Buy, Whole Foods, Target, and many more nearby! The buildings have undergone significant capital improvements in the past ten years, including boiler, roof, and hallway renovations. The coop is well maintained and has solid financials, a substantial reserve, and low maintenance. It is also pet-friendly for cats and large dogs up to 80 lbs. Take advantage of this fantastic opportunity! See this excellent apartment today! Capital assessment of $295 currently in place for local?law?11.
- Type:
- Apartment
- Sq.Ft.:
- n/a
- Status:
- Active
- Beds:
- 1
- Year built:
- 1923
- Baths:
- 1.00
- MLS#:
- RLMX-103673
ADDITIONAL INFORMATION
Entering this inviting one bedroom, one bathroom 24-hour cooperative apartment one is met with a graciously sized entry foyer which holds a generous closet and leads to a south facing elevated living room with beautiful built-in bookshelves and invaluable storage space perfectly situated under oversized windows. Elegant high beamed ceilings and hardwood flooring run throughout this well maintained apartment. The east facing windowed kitchen has been renovated with granite countertops, stainless steel appliances, including a dishwasher, and glass paneled cabinets. Separated by a brief hallway, the spacious north facing elevated bedroom overlooks a lovely setback tree-lined area and features an oversized custom-fitted closet with a built-in safe. Off the elevated, non-street facing living room and just outside the bedroom lies an additional large linen closet and a refurbished windowed bathroom with grey marble, a new sink and vanity and additional storage space. Located just three blocks from Central Park in the historic Carnegie Hill neighborhood, the 115 East 90th Street Cooperative is a charming pre-war 9 story boutique building in the middle of a serene tree-lined street. The buildings amenities include a live-in resident manager, a 24-hour doorman and attended elevator, bike storage, a central laundry room and a private storage bin which comes with each apartment. This is a pet friendly building. Washer/dryers are allowed with board approval. The area surrounding this esteemed building is home to the best of the Upper East Side, such as the beautiful Jackie Kennedy Onassis Reservoir and the famous Museum Mile; which includes the Metropolitan Museum of Art, the Guggenheim, the Cooper Hewitt Smithsonian Design Museum, and the Museum, among others. Within a little more than a block you will encounter Park Avenue and Madison Avenue, both of which are populated with high-end boutique shopping and fine art galleries, abundant quality restaurants, charming cafes, gourmet grocers, supermarkets, health clubs, and popular retail destinations nearby. The building is convenient to the 4,5,6 and Q subway lines as well to downtown and crosstown buses.
- Type:
- Apartment
- Sq.Ft.:
- n/a
- Status:
- Active
- Beds:
- n/a
- Year built:
- 1871
- Baths:
- 1.00
- MLS#:
- OLRS-2103023
ADDITIONAL INFORMATION
Enter this beautifully restored parlor-floor studio in a stately pre-war townhouse at 1388 Lexington Avenue. Featuring 13-foot ceilings, intricate period details, and a wood-burning fireplace, this apartment exudes timeless charm. The bay window floods the space with natural light, offering serene views of a massive, private 900 sq. ft. garden with a majestic maple tree. The living area includes a lofted space for sleeping or storage, an updated kitchen, and French doors that open onto a private deck with wrought-iron railings. This pin-drop quiet apartment is perfect for those seeking a village-like lifestyle while remaining in the heart of the Upper East Side. The western-facing garden offers a rare connection to nature, and the apartment's alcove provides a cozy nook for a bedroom or Murphy bed (currently there is a loft bedroom). The home is pet-friendly, allows pied-à-terres, and has a flexible co-op board, welcoming parents buying for children and co-purchasers. Located across from the 92nd Street YMCA and steps from Central Park, the apartment offers convenient access to shopping, dining, and major transportation routes. A unique opportunity to own a historic gem in one of NYC’s prime neighborhoods!
$20,000,000
1125 5th Ave Unit 10 New York, NY 10128
- Type:
- Apartment
- Sq.Ft.:
- 4,600
- Status:
- Active
- Beds:
- 4
- Year built:
- 1925
- Baths:
- 5.00
- MLS#:
- RPLU-5123168153
ADDITIONAL INFORMATION
EXQUISITE RESIDENCE WITH BREATHTAKING VIEWS Triple mint and perfectly renovated full floor residence with sweeping views of Central Park, the Jacqueline Kennedy Onassis Reservoir and the New York skyline, all the way up to the George Washington Bridge. Brilliantly conceived and perfectly executed by AD100 designer Shelton Mindel, every single element has been thoughtfully considered, resulting in a home that is as functional as it is beautiful. At approximately 4,600 square feet, the residence features 4 bedrooms plus a library and 4.5 baths. A dramatically framed elevator opens directly into an elegant entry gallery, which leads to all major areas of the home. Pristine white matte lacquer paneling unifies all areas of the residence and provides the perfect backdrop for a major art collection. The almost 50-foot-long great room features 6 oversized picture windows with western views over Central Park and the Central Park West skyline, and open views north to the George Washington Bridge. Adjacent to the living room, the cozy library is accessed through pocket doors from either the living room or gallery. Off the south side of the living room, a butler's pantry features a wet bar which is furnished with a wine cooler, drinks fridge and large storage closets, one of which functions as a walk-in bar. A powder room is conveniently located off the main gallery. The sunny eat-in kitchen is flooded with morning light through 2 large windows and furnished with top-of-the line appliances, a center island, custom cabinetry and a handsome, curved banquette. The corner primary bedroom suite is a true sanctuary and features a wood burning fireplace, sunny and open eastern and northern views, ample closets and a separate windowed dressing room. The sumptuous 5 fixture primary bath is appointed in vanilla onyx, with polished nickel hardware and features a tub, walk-in shower and double sinks. There are three additional bedrooms, each with excellent closets (one is a deep walk in), en-suite bathrooms and a large, windowed laundry room with sink and vented washer dryer. The residence is furnished with central AC, white oak hard wood floors and electronic shades throughout. Built in 1925 by Emery Roth, 1125 Fifth Avenue is a distinguished, full-service coop in the heart of Carnegie Hill. Convenient to many of the area's best private schools, restaurants and retail, the building is comprised of just 15 units and enjoys the highest level of privacy and security. Financing of up to $1.1M is permitted and there is a 3% flip tax payable by the purchaser. A storage unit transfers with the apartment.
- Type:
- Apartment
- Sq.Ft.:
- n/a
- Status:
- Active
- Beds:
- n/a
- Year built:
- 1930
- Baths:
- 1.00
- MLS#:
- COMP-167773540377157
ADDITIONAL INFORMATION
???????????????? ???????? ???????????? ?????????? ?????????????? ???????????? ?????????????????? Located at 47 East 88th Street, this medical office offers approximately 2,300 square feet of space in a full-service cooperative with a doorman, just off Madison Avenue. The office features a private street entrance, as well as access to both the lobby and service hall. The well-designed layout includes a spacious waiting room and reception area, two administrative offices, a large file area, three consultation offices, and five exam rooms, each with a private changing area. Additionally, the space includes a large lab area with laundry, two restrooms, and central air conditioning. It is conveniently situated near excellent transportation options, including the 4, 5, 6, and Q subway lines, as well as Upper East Side bus routes. The property is also close to Central Park, Mount Sinai Hospital, Lenox Hill Hospital, and a variety of restaurants and shops. This space is adaptable to any medical specialty. *Please note that the buyer is responsible for paying the transfer taxes.
$1,300,000
389 E 89th St Unit 4C New York, NY 10128
- Type:
- Apartment
- Sq.Ft.:
- 867
- Status:
- Active
- Beds:
- 1
- Year built:
- 2003
- Baths:
- 2.00
- MLS#:
- PRCH-35230622
ADDITIONAL INFORMATION
One-bedroom, Two-bathroom residence designed by the Australian architect-designer, Paris Forino. Apartment 4C is flooded with sunlight from the southern exposure and ten-and-a-half foot soaring ceiling heights. The large open plan kitchen features custom Italian cabinetry with a lacquered finish, top-of-line Miele appliances including fully paneled Miele refrigerator and dishwasher, white marble countertops and backsplash, and an under-mount deep sink with waste disposal. The well-proportioned bedroom fits a king or queen size bed and has sunny southern exposure and a walk-in closet. The bathroom features Dolomite marble floors, custom Italian-made grey oak vanity with self-lit mirror, Toto toilet, and a deep-soaking tub with Waterworks polished-chrome fixtures. Additional apartment features are 10-and-a-half-feet tall ceilings, 5-inch wide plank white oak floors and separate front loading washer and vented dryer by Whirlpool. 389 East 89th Street is a full service condominium with a 24-hour doorman, live-in Resident Manager, fitness center, children’s playroom, an outdoor terrace with grill and garden landscaping on the third floor, and roof deck with panoramic views.
$6,350,000
1228 Madison Ave Unit 3 New York, NY 10128
- Type:
- Apartment
- Sq.Ft.:
- 3,136
- Status:
- Active
- Beds:
- 4
- Year built:
- 2021
- Baths:
- 4.00
- MLS#:
- RPLU-33423179147
ADDITIONAL INFORMATION
Tenant in place, need notice to show Coop with Condo Rules Residence Three at 1228 Madison Avenue is a 3,136 square foot, 4-bedroom, 3.5-bathroom home with gracious proportions throughout. A private elevator vestibule leads into the unit, with custom stained white oak chevron flooring throughout the living spaces. The oversized living room is positioned overlooking Madison Avenue, allowing for a truly grand living/dining experience. Accessible via custom pocket doors, the eat-in kitchen, crafted by Molteni, features matte white lacquer cabinetry with white oak detailing, honed Calacatta Estremoz countertops and backsplash, and seating at a built-in breakfast counter. A suite of appliances by Lacanche, Sub-Zero, Wolf, and Miele complete the space. The primary bedroom suite is lavishly appointment with two walk-in closets leading to a windowed primary bathroom finished in slabs of Bianco Oro marble and including a soaking tub, oversized shower, separate water closet, custom designed lighting by Kelly Behun, nickel fixtures from Waterworks and radiant heated floors. Two secondary bedrooms share an oversized en-suite bath with Calacatta marble finishes, Waterworks fixtures, and a soaking tub. A fourth bedroom or library includes an en-suite bathroom and views over Madison Avenue. The home's powder room is wrapped in honed Italian Burlesque marble with a matching marble sink, countertop and apron. Natural brass mirror trim and pendant lighting completes the unique design. Completing the unit are a laundry room with side-by-side washer / dryer and custom cabinetry, a separate refuse room, and a storage unit located in the building's lower level. 1228 Madison Avenue is a boutique 13-unit cooperative with condominium rules, crafted by the artisans at Robert A.M. Stern Architects and Kelly Behun Studio. These finely-detailed residences offer uncompromising levels of quality and design conceptualized and executed by two powerhouse names on Architectural Digest's famed AD100 list. Amenities include a full-time doorman and concierge, fitness center and training studio complete with the latest Technogym equipment, package room, private storage for each residence, and bike storage.
- Type:
- Apartment
- Sq.Ft.:
- n/a
- Status:
- Active
- Beds:
- 1
- Year built:
- 1929
- Baths:
- 1.00
- MLS#:
- RPLU-5123172497
ADDITIONAL INFORMATION
49 East 96th Street, D1 Carnegie Hill, New York Experience the comfort and versatility of this beautiful first-floor prewar live-work apartment with its own private entrance! Located in a white-glove cooperative in coveted Carnegie Hill, this spacious, elegant residence is a wonderful primary home, plus is permitted/zoned for private practice or professional office space with rare convenient off-street access - making it ideal for a doctor, dentist, . Gorgeous wide-plank hardwood floors, high 10+-foot beamed ceilings, oversized southern and western windows, high-speed cable & internet wiring, and a warm, inviting ambience enhance this special gem. Gracious light-filled interiors feature a generously-sized open living and dining room, and lovely kitchen with tiled flooring, ample cabinetry and full suite of appliances . There's also a quiet courtyard-facing bedroom, large tiled full bath, and an additional room that can be used as your office, medical or studio space. Located in prestigious Carnegie Hill, overlooking the picturesque Jacqueline Kennedy Onassis Reservoir, 49 East 96th Street is a handsome 19-story art deco-style building erected in 1929. A full-time doorman, live-in super, onsite laundry and pet-friendly policy elevate the lifestyle, as does a superior address. Central Park, The Metropolitan Museum of Art, Guggenheim, Cooper Hewitt and Museum Mile are all right nearby, as are glamorous shops, fine dining establishments, playgrounds, schools, recreation, and public transportation. The 4, 5, and 6 subway lines stop at 96th Street and Lexington, and buses and taxicabs are available on Madison and Lexington Avenues. The co-op permits 60% financing, parental gifting, co-purchasing, and washer-dryers.
- Type:
- Apartment
- Sq.Ft.:
- n/a
- Status:
- Active
- Beds:
- 1
- Year built:
- 1903
- Baths:
- 1.00
- MLS#:
- RPLU-63223198298
ADDITIONAL INFORMATION
Welcome home to 6G at 1361 Madison Avenue, a full-service cooperative situated just moments from Central Park, in the heart of Carnegie Hill on the Upper East Side! This impeccably renovated one-bedroom, one-bathroom residence blends classic pre-war charm with modern sophistication and convenience. Every inch of this home has been thoughtfully designed. Apartment 6G features high ceilings, custom built-ins, tasteful architectural moldings, dimmable recessed lighting, hardwood floors, through-wall heating and cooling, and an in-unit washer / dryer. The windowed chef's kitchen showcases custom floor-to-ceiling cabinetry, generous counter space, and premium stainless-steel appliances. A sleek island with a breakfast bar creates the ideal setting for both casual dining and entertaining. The pin-drop quiet bedroom is a true retreat, featuring double exposures, a full wall of custom closets and more than enough space for a desk or bonus seating area. The spa-like bathroom is a standout, complete with a window for natural light, luxurious marble floors, subway tile accents, and a new vanity. The bathroom also features an in-unit washer / dryer. Perhaps the most desirable feature of 6G is its unparalleled location on Madison Avenue. Nestled in a lively neighborhood, you'll be just moments away from premier boutiques, fine dining, charming cafes, and world-class cultural institutions along Museum Mile. Central Park, just a stone's throw away, offers the perfect urban oasis. This pre-war, landmarked, Beaux-Arts-style building offers a full-time doorman, brand new elevator, on-site super, furnished courtyard, bike room, private storage, and laundry room. The building permits 75% financing and allows pets and pied-a-terres. Co-purchases are reviewed on a case-by-case basis. Please Note: All Furniture is Available for Purchase. Inquire for Details.
$2,995,000
427 E 90th St Unit 8B New York, NY 10128
- Type:
- Apartment
- Sq.Ft.:
- 1,758
- Status:
- Active
- Beds:
- 3
- Year built:
- 2022
- Baths:
- 3.00
- MLS#:
- RPLU-5123180690
ADDITIONAL INFORMATION
FOR A LIMITED TIME GET $72,702 CREDIT AT CLOSING, WHICH INCLUDES 1 YEAR OF COMMON CHARGES AND REAL ESTATE TAXES Best Priced 3-Bedroom in a New Development Condo on the Upper East Side! Introducing 8B at 427 E 90th Street - An exceptional 3-bed, 2.5-bath apartment with two private outdoor spaces in Gracie Green, a boutique new development in a serene Upper East Side location near Gracie Mansion, Carl Schurz Park, and the waterfront. At the best price for a 3-bedroom in any new development condo in the UES, this residence offers unmatched value in one of Manhattan's most desirable neighborhoods. Spanning the entire length of the building, this light-filled home boasts 10' ceilings, white-oak flooring, and oversized French casement windows. The airy living and dining area stretches nearly 35 feet, opening onto a private terrace with southwest and northwest exposures. The open kitchen features honed marble countertops, custom lacquer cabinetry, a Subzero fridge, Miele dishwasher, and fully vented Wolf gas oven, perfect for any home chef. The primary bedroom suite offers floor-to-ceiling windows, a private balcony, a walk-in closet, and a luxurious ensuite bathroom with double vanity and glass-enclosed shower. Two additional king-sized bedrooms share a stylish full bathroom with a floating vanity and oversized bathtub. Other standout features include central air, radiant floor heating in all bathrooms, a powder room, in-unit Bosch washer & dryer, and prewired motorized shades. Gracie Green offers boutique living with amenities such as an attended lobby, gym, children's playroom, bike room, private storage, and a rooftop lounge. Situated near top schools, Whole Foods, Fairway, and just moments from the 4/5/6/Q trains, this home provides the best combination of price, luxury, and convenience on the Upper East Side. The complete offering terms are in an offering plan available from sponsor File No. CD18-0286. The complete offering terms are in an offering plan available from sponsor File No. CD18-0286.
- Type:
- Apartment
- Sq.Ft.:
- n/a
- Status:
- Active
- Beds:
- 2
- Year built:
- 1915
- Baths:
- 1.00
- MLS#:
- COMP-167846091163517
ADDITIONAL INFORMATION
Exciting opportunity to own a super charming, well-priced true 2-bedroom, 1-bathroom apartment with a PRIVATE TERRACE on the Upper East Side. Upon entering the apartment, you are greeted by beautiful solid oak hardwood floors and a spacious living and dining room overlooking the building’s gated courtyard. Right off the living room, you can step outside to enjoy a morning cup of coffee or an evening glass of wine on your private terrace. The kitchen is fully functional, offering plenty of cabinet space and brand-new quartz countertops with bar seating. The bathroom was just updated and is in perfect working order while still retaining its pre-war charm. Both bedrooms face south and receive tremendous light. They are large enough to accommodate king-sized beds with plenty of extra room for bedside tables and additional furniture. In total, there are four closets offering more storage than you’ll need. Additionally, there’s through-the-wall AC in every room, and the apartment includes its own private storage unit, which is included with the sale. 439 East 88th Street is a well-run boutique co-op located on a beautiful tree-lined street on the Upper East Side. Amenities include key-locked elevator, superintendent, private storage, bike room, courtyard, and laundry room. Ideally located near Carl Schurz Park, Asphalt Green, and Central Park, the location cannot be beaten. There are several supermarkets, including Whole Foods, within a two-block radius, as well as many restaurants, bakeries, and café options within walking distance. Transportation is easily accessible with the Q, 4, 5, 6 trains, the new East River Ferry on 90th Street, and the cross-town bus on 86th Street. Pets are welcome! Guarantors, gifting, and co-purchasing are permitted.
$2,325,000
49 E 96th St Unit 8E New York, NY 10128
- Type:
- Apartment
- Sq.Ft.:
- n/a
- Status:
- Active
- Beds:
- 3
- Year built:
- 1929
- Baths:
- 4.00
- MLS#:
- RPLU-798323197729
ADDITIONAL INFORMATION
Please note photos are virtually staged.This is truly one of the largest apartments on the market anywhere near this price point! Lowest maintenance in the area over looking Madison Avenue! Western open views! Rare, one of a kind layout. Put your finishing touches on this and turn this into your dream home! Must see property Take advantage of one of the best opportunities in all of Carnegie Hill before it's to late. Duplex 8E is priced to sell and is truly a one of a kind apartment located in one of the most charming neighborhoods in all of Manhattan. This is truly a rare layout as there's only 4 other units in the building that were originally built like this. With some updating required, duplex 8E represents a rare opportunity and can be considered a blank canvas to turn into your dream home. Occupying the 8th and 9th floors, this expansive duplex spans nearly 2,000 square feet, presenting a perfect blend of space and sophistication and offering the largest floorplan in all of 49 East 96th Street. This is a house in the sky! As you step onto the 8th floor, you're immediately greeted with a grand foyer resembling classic 5th avenue. The massive living room spans approximately 24 by 15 feet, boasting tons of pre war character all throughout the home. Original hardwood floors, ornate crown moldings, and beamed ceilings. A haven for relaxation and artistic expression, it offers ample room for multiple seating arrangements and showcasing prized artworks. Transition seamlessly through glass French doors to the generously proportioned dining room, enhanced by custom built-in shelving and three expansive windows offering views of Madison Avenue. The well-appointed marble kitchen, complete with stainless steel appliances and a breakfast bar, adjoins a spacious pantry replete with a washer/dryer and abundant storage. If you'd like, the kitchen wall can be opened to create an amazing open kitchen with an island. Bathed in natural light, this level is further complemented by an elegant marble half bath and two substantial closets. As you enter the 9th floor, enjoy the serenity and privacy of this bedroom level, where each of the three bedrooms exudes comfort and style. Two generously sized bedrooms feature ensuite bathrooms and ample closet space, while the third serves as a versatile space, seamlessly accommodating guests with a built-in retracting daybed or serving as a home office. Throughout, timeless pre-war details such as hardwood flooring, beamed ceilings, and crown moldings add a touch of classic elegance. In total, this property has a total of 12 windows and 9 closets! Nestled within the Carnegie Hill Historic District, 49 East 96th Street epitomizes refined living on the Upper East Side and is one of the most financially sound co ops in the area. The co op owns three ground store retail stores, helping keep the maintenance low with very stable income. Just moments from Central Park and an array of the best schools, restaurants, and cultural institutions, this location offers unparalleled convenience. The building's amenities feature a 24-hour doorman, resident manager, and a well-equipped exercise studio. Additionally, residents enjoy access to bicycle storage and basement storage facilities for added convenience. With one of the lowest maintenance charges for its square footage in the area, this residence presents an exceptional opportunity. Now is your chance to own a prime piece of real estate for a very attractive price with huge upside! Just opened up on the ground floor of the building is esteemed Chef Danny Meyer's Daily Provision's. If you're looking for a oversized home in a financially sound building with the opportunity to add your finishing touches, reach out to us today and we will be happy to accommodate a tour. 60percent Financing allowed and 2percent flip tax payable by purchaser. Pied a Terres not permitted.
$3,395,000
120 E 87th St Unit R18BC New York, NY 10128
- Type:
- Apartment
- Sq.Ft.:
- 2,700
- Status:
- Active
- Beds:
- 3
- Year built:
- 1972
- Baths:
- 3.00
- MLS#:
- RPLU-5123179359
ADDITIONAL INFORMATION
Introducing Residence R18BC at Park Avenue Court, 120 East 87th Street - A rare and sophisticated 3-bedroom, 3-bath home spanning nearly 2,700 square feet including the loft spaces in one of the Upper East Side's most coveted full-service buildings. With exclusive amenities like a pool, health club, parking, and more, this residence offers an unparalleled lifestyle in a prime location. Upon entering, you're greeted by 14-foot ceilings and a bright, north-facing great room with grand proportions and serene views. The open layout includes a spacious dining alcove and a sleek kitchen with double sinks, Viking appliances, quartz countertops, and custom cabinetry, making it perfect for both everyday living and entertaining. The sleeping quarters offer two generously sized bedrooms, each with thoughtful built-ins and ample closet space, along with easy access to two well-appointed bathrooms. The expansive primary suite spans 23 feet, featuring a spectacular walk-in closet and an ensuite bath with a glass-enclosed shower and deep soaking tub, creating a luxurious retreat. In addition to the main living spaces, this home features a separate windowed home office and an expansive vaulted lounge and library, offering versatility and added comfort. Additional features include rich hardwood floors, recessed lighting, oversized windows with motorized shades, and an oversized washer/dryer unit for added convenience. Park Avenue Court provides white-glove, full-service living with a 24-hour doorman, concierge, fitness center, swimming pool, yoga studio, children's playroom, bike room, parking garage, and courtyard gardens. Located steps from the express 4/5/6 subway, Whole Foods, Central Park, and the best of the Upper East Side, this residence is the perfect blend of luxury, space, and convenience.
- Type:
- Apartment
- Sq.Ft.:
- n/a
- Status:
- Active
- Beds:
- 1
- Year built:
- 1963
- Baths:
- 2.00
- MLS#:
- RPLU-5123196211
ADDITIONAL INFORMATION
Welcome to unit 29C at The Park Regis, located a block and a half from Central Park, with incredible sunlight throughout, and views of the East River & Jacqueline Kennedy Onassis Reservoir! This oversized 1 Bed, 1.5 Bath home, spans just over 1000 sq ft, with excellent closet space, an alcove living dining room, and king sized bedroom with en suite bathroom. You enter into a large foyer and are immediately drawn to the north facing, oversized windows to take in the sweeping views of the city, Central Park, and water views to either side. The alcove dining area accommodates a full size dining table for hosting dinner parties and friends. There is a powder room just off of the galley kitchen for guests. Parquet hardwood flooring, built-ins throughout, Wall through HVAC, and a walk in closet in the bedroom, complete the apartment. This home awaits your vision for redesign and personal touch to make it your own.Located in one of the Upper East Sides Preeminent Co-Ops with access to Madison Avenue and one block from Central Park. The Park Regis is located between Park and Madison Avenues. This luxury, full-service building has a Porte-Cochere which is a covered driveway, affording residents the ability to load and unload their cars with building staff assistance and providing day to day convenience. The building is pet friendly, has superb staff with full time doormen and resident manager. There is a parking garage a few feet away on the same level as the building entrance. The building has a fitness center, laundry room, bicycle storage, package room and cold storage. 70% financing is allowed. Pied-e-Terres are not allowed. Gaurantors, Subletting, and Pets are allowed. There is no flip tax!
$1,250,000
1150 Park Ave Unit 8B New York, NY 10128
- Type:
- Apartment
- Sq.Ft.:
- 1,100
- Status:
- Active
- Beds:
- 1
- Year built:
- 1940
- Baths:
- 1.00
- MLS#:
- RPLU-63223177145
ADDITIONAL INFORMATION
XXXMINT DESIGNERS 1100' DREAM PARK AVENUE 1 BR Sunlight pours into every room of this southern facing turnkey beauty with every detail attended to. The foyer is generous enough for a library, home office or even dining if you wish. The windowed kitchen though small is renovated to perfection with state of the art stainless steel appliances and excellent cabinet and counter space. The southern facing living room is extraordinarily large with beautiful open city views (the roman shades are hiding this most unusual feature for a one bedroom on Park Avenue) but I promise it is there! The southern facing master bedroom is also oversized and features 2 walk in closets and a lovely open city view over The Brick Church. The elegant totally renovated windowed bathroom has a large walk in shower and custom vanity sink. High beamed ceilings, a decorative fireplace, beautiful hardwood floors and 3 other very spacious closets complete this perfect home. 1150 Park is a White Glove full service building with a 24 hour Doorman and Concierge in the heart of Carnegie Hill. Newly renovated fitness room, laundry room, storage room and a bike room on lobby level for convenience. Central Park, The Reservoir, Museum Mile and all the great neighborhood restaurants await you! It is truly move in ready- come take a look!
$4,050,000
1060 5th Ave Unit 3C New York, NY 10128
- Type:
- Apartment
- Sq.Ft.:
- n/a
- Status:
- Active
- Beds:
- 2
- Year built:
- 1928
- Baths:
- 3.00
- MLS#:
- RPLU-798323196174
ADDITIONAL INFORMATION
A study in superlative scale and natural light, residence 3C at 1060 Fifth Avenue is a luxury home to behold. Positioned on Museum Mile between The Metropolitan Museum of Art and The Guggenheim Museum, with Central Park out your door and blossoming dogwoods backlit by the limestone facade of the Liederkranz Foundation out your window, this home of distinction boasts the signature hallmarks of renowned architect J.E.R. Carpenter. A semi private elevator landing leads to the formal entrance gallery setting the tone for the home's grandeur. Radiating from the gallery, the 30' living room features double, south facing and eastern windows, soaring 10' ceilings, wood herringbone floors and a wood burning fireplace framed in an antique 1790 marble mantel. Accessed from both the living room and entrance gallery, the grand dining room is fit for a lavish dinner party for 30 and the seamless flow from gallery to living room to dining room begets the most elegant entertaining. Off of the dining room, the butler's pantry leads to a large and bright kitchen which also features a separate breakfast room. Adjacent to the kitchen are two staff rooms- easily converted to suit multiple needs such as a 3rd bedroom or home office, as well as a full bath. The private bedroom hall leads to a south facing 2nd bedroom/library with ensuite bath and a master suite-grand in scale, boasting a walk-in closet and ensuite bath. A stone's throw from Central Park and minutes from Madison Avenue's finest boutique shopping and restaurants, 1060 Fifth Avenue is a coveted, white glove Carnegie Hill address with unmatched staff including full time doorman, porters and resident manager. Exceptional amenities include: a state of the art fitness center complete with a resistance swimming pool, half basketball court and golf simulator. Additionally, the unit comes with a private storage room, private walk-in laundry room, and a walk-in vault. Pets are welcome, 50% financing, 3% flip tax paid by purchaser.
- Type:
- Apartment
- Sq.Ft.:
- n/a
- Status:
- Active
- Beds:
- 1
- Year built:
- 1962
- Baths:
- 1.00
- MLS#:
- COMP-166979254350569
ADDITIONAL INFORMATION
Spacious and Bright Large One Bedroom With Lots of Charm Residence 5F is a quiet South facing corner One Bedroom that offers an abundance of space and charm. Located in the heart of Carnegie Hill and on a beautiful tree lined block this home is vacant and ready for its new owner. This home features hardwood floors, south facing windows with great light, a windowed kitchen, a tiled bathroom and great closet space. A washer and dryer has been approved for installation and with some renovations this home can be turned into the next buyer's perfect home. Sellers are open to offers and have priced this home appropriately to make a deal. The Guardsman on 94th Street is a 24 hour full service doorman building situated a block from Central Park, great area dining, shopping, and Museum Mile. Amenities include a bicycle room, storage area, and a well-equipped central laundry. Neighborhood convenience is outstanding. Very convenient to local transportation including the 4, 5, 6 and Q trains and buses. Local amenities include Madison Avenue and Fifth Avenue shops and cultural attractions, among world-famous museums and the Jackie Onassis Reservoir. The Guardsman was built in 1962 and converted to a co-op in 1988. The building allows up to 80% financing and pets are welcome. There is a capital assessment in place of $324.47/month through June 2026. Please note some images have been virtually staged.
$1,350,000
70 E 96th St Unit 11D New York, NY 10128
- Type:
- Apartment
- Sq.Ft.:
- n/a
- Status:
- Active
- Beds:
- 2
- Year built:
- 1929
- Baths:
- 2.00
- MLS#:
- RPLU-33423159996
ADDITIONAL INFORMATION
70 East 96th Street is a full-service prewar building off Park Avenue in Manhattan's popular Carnegie Hill neighborhood. Apartment 11D is a generous 2-3BR, 2BA.The dining room/den can be used as a third bedroom. High ceilings, beautiful hardwood floors, large rooms and a decorative fireplace with original mantle are hallmarks of this Rosario Candela-designed 1929 building. The windowed eat-in kitchen has a washer and dryer and plenty of room for dining. Located at the back of the building, the apartment is quiet and bright with a partially open city view to the south. 4 apartments per floor. Thru-wall A/C in the living room and the dining room/den (ok to install in the bedrooms as well). A large storage unit in the basement comes with the apartment. Basement laundry room and bike storage. There is a live-in resident manager. 60% financing is permitted. 2.5% flip tax paid by seller. Pets are welcome. Located 2 blocks from Central Park, the Reservoir, Museum Mile, tennis courts, playgrounds and the lovely East Meadow, the neighborhood is known for its low-rise charm, shops, restaurants, and convenient access to bus and subway transportation. 70 East 96th Street is a great place to call home!
- Type:
- Apartment
- Sq.Ft.:
- 476
- Status:
- Active
- Beds:
- n/a
- Year built:
- 2001
- Baths:
- 1.00
- MLS#:
- OLRS-468263
ADDITIONAL INFORMATION
Welcome to this bright and airy studio at 400 E. 90th St. #4D, located just a 7-minute walk from the Q train. This turn-key apartment is freshly painted and features a brand new AC, updated lighting fixtures, and an upgraded European toilet. The renovated bathroom includes a sleek tub with a glass sliding door, and the west-facing window fills the space with wonderful natural light. With plenty of storage, including two closets, this home offers both style and convenience. The building is packed with amenities, including a full-time doorman, gym, bike storage, video surveillance, sauna, children’s playroom, laundry room, multimedia room, and a work and conference space. Enjoy the rooftop deck with a garden, BBQ grill, and stunning views. Additional perks include garage parking, a live-in super, concierge, porter, and package room. Located in a vibrant neighborhood with restaurants, coffee shops, and grocery stores just around the corner, this investor-friendly unit is ready for you to move right in. Furniture can be purchased if desired.
$1,995,000
139 E 94th St Unit 9A New York, NY 10128
- Type:
- Apartment
- Sq.Ft.:
- n/a
- Status:
- Active
- Beds:
- 2
- Year built:
- 1928
- Baths:
- 3.00
- MLS#:
- RPLU-63223179239
ADDITIONAL INFORMATION
Welcome home to Apartment 9A, a classic six in prime Carnegie Hill! Upon entering the elegant foyer find ample closet space as you step into a spacious, sun-drenched living room featuring a wood-burning fireplace and bespoke built-in shelving. Views clear the townhouses, creating a glimpse of the East River. With a blend of prewar charm and contemporary sophistication, no detail was overlooked in this renovated, 2 bedroom/3 bathroom home. The primary bedroom offers dual Southern and Eastern exposure, a walk in closet and an en-suite bathroom. The second bedroom boasts oversized windows and a recently updated bathroom with a remarkable stall shower. The third bedroom also has an en suite bathroom and provides versatilely as home office space. There is central AC throughout as well as custom closets outfitted by California Closets. Enjoy a formal dining room perfectly suited for dinner parties or casual meals at home that leads into the sunlit eat-in kitchen with stainless steel appliances, butlers pantry, and laundry room with in unit washer/dryer. With its impeccable condition, adaptable layout, and abundance of natural light - 9A is ready to be your next home. Located in the heart of Carnegie Hill, 139 East 94th Street offers full-service amenities including a live-in superintendent, 24-hour doorman service, central laundry, bike storage, and optional storage bins for rent in the basement. Situated just two blocks away from the Q, 4, 5, and 6 trains, the building provides easy access to transportation and is conveniently nearby Whole Foods, Fairway, the 92nd Street Y, and The Westside Market. There is a 2% flip tax paid by the buyer.
- Type:
- Apartment
- Sq.Ft.:
- n/a
- Status:
- Active
- Beds:
- n/a
- Year built:
- 1920
- Baths:
- 1.00
- MLS#:
- RPLU-63223177801
ADDITIONAL INFORMATION
Step into 5C, a beautiful southern exposed studio on a tree-lined street in the Upper East Side. This home boasts a spacious living area with exposed brick, high ceilings, full bathroom, and a separate sleeping loft upstairs. The windowed open kitchen features full size stainless steel appliances and an abundance of cabinet space. Enjoy hardwood floors and ample storage space throughout. 331 E 92nd St welcomes pied- -terres, parents buying, co-purchasing, and subletting. Subletting is allowed after 2 years of ownership. The close proximity to the newly opened 2nd Avenue Subway, Carl Shurtz Park, as well as all the dining, entertainment, and shopping that Yorkville has to offer, adds to the desirability of the building.
$3,500,000
1185 Park Ave Unit 1L New York, NY 10128
- Type:
- Apartment
- Sq.Ft.:
- 4,300
- Status:
- Active
- Beds:
- 8
- Year built:
- 1929
- Baths:
- 3.00
- MLS#:
- RPLU-5123168897
ADDITIONAL INFORMATION
CURRENTLY TWO FULL BATHROOMS AND THREE HALF BATHS OVER 4,000 SQFT OF POTENTIAL Elegant First-Floor Maisonette in a Prestigious, Iconic, Park Avenue Building Through a triple arched entry and garden, welcome to a maisonette with over 4,000' of untapped potential. There are currently two full bathrooms and three half-baths and the ability to configure the apartment into eight bedrooms. The space is currently being used for medical offices and can be reimagined into your dream home. There are multiple entrances for heightened convenience. This one-of- a -kind property with beautiful views of the building's lush garden, presents a rare opportunity to customize a spacious residence to fit your exact needs and tastes. Whether you're looking to design a spacious family home , or a live-work space, this property offers unparalleled creativity. Nestled in a sought-after neighborhood, this maisonette offers both privacy and convenience with easy access to schools, shopping and transportation. 1185 Park Avenue is a premier building that offers 24 hour security, concierge, a state of the art fitness room, children's play room, private storage, roof garden and interior building garden.
IDX information is provided exclusively for consumers’ personal, non-commercial use, that it may not be used for any purpose other than to identify prospective properties consumers may be interested in purchasing, and that the data is deemed reliable but is not guaranteed accurate by the MLS. Per New York legal requirement, click here for the Standard Operating Procedures. Copyright 2024 Real Estate Board of New York. All rights reserved.

Listings courtesy of One Key MLS as distributed by MLS GRID. Based on information submitted to the MLS GRID as of 11/13/2024. All data is obtained from various sources and may not have been verified by broker or MLS GRID. Supplied Open House Information is subject to change without notice. All information should be independently reviewed and verified for accuracy. Properties may or may not be listed by the office/agent presenting the information. Properties displayed may be listed or sold by various participants in the MLS. Per New York legal requirement, click here for the Standard Operating Procedures. Copyright 2024, OneKey MLS, Inc. All Rights Reserved.
New York Real Estate
The median home value in New York, NY is $1,386,180. This is higher than the county median home value of $1,187,100. The national median home value is $338,100. The average price of homes sold in New York, NY is $1,386,180. Approximately 29.48% of New York homes are owned, compared to 49.07% rented, while 21.46% are vacant. New York real estate listings include condos, townhomes, and single family homes for sale. Commercial properties are also available. If you see a property you’re interested in, contact a New York real estate agent to arrange a tour today!
New York, New York 10128 has a population of 210,200. New York 10128 is more family-centric than the surrounding county with 34.66% of the households containing married families with children. The county average for households married with children is 25.3%.
The median household income in New York, New York 10128 is $139,495. The median household income for the surrounding county is $93,956 compared to the national median of $69,021. The median age of people living in New York 10128 is 41.5 years.
New York Weather
The average high temperature in July is 84.9 degrees, with an average low temperature in January of 26.5 degrees. The average rainfall is approximately 47.9 inches per year, with 26.1 inches of snow per year.
