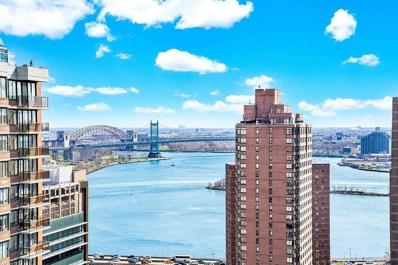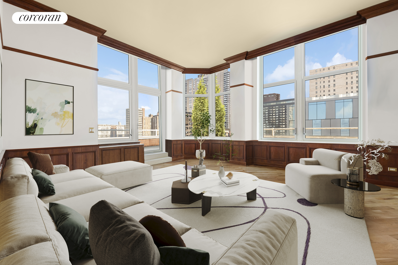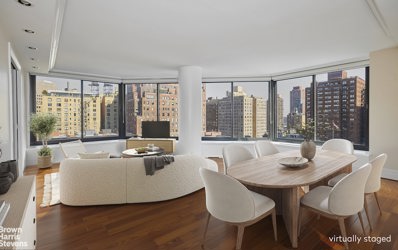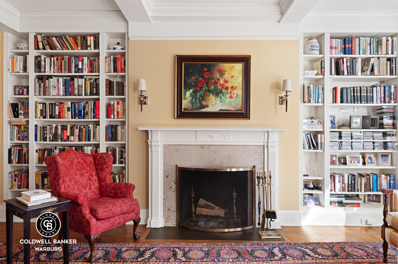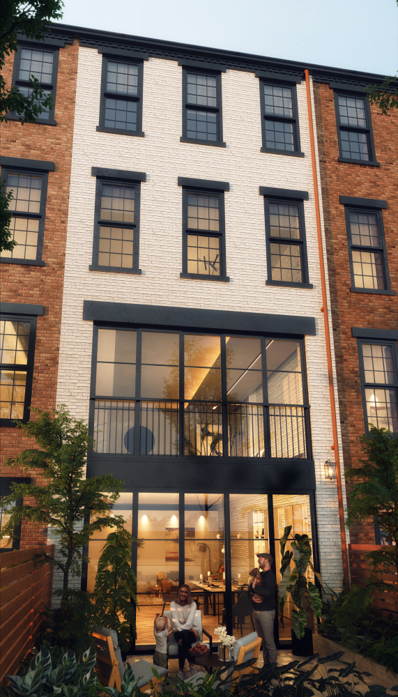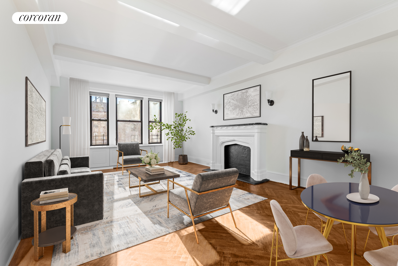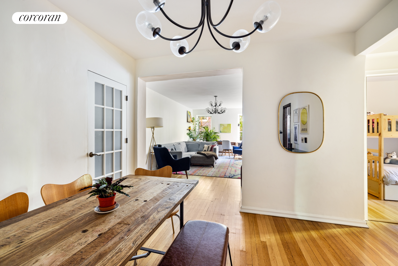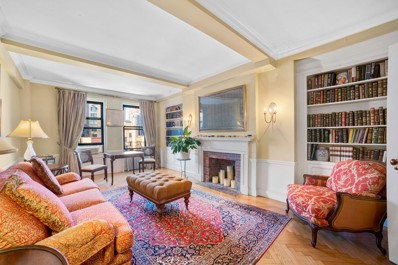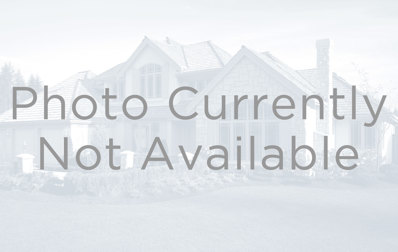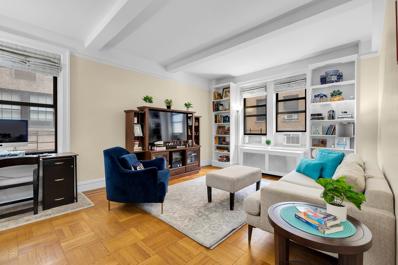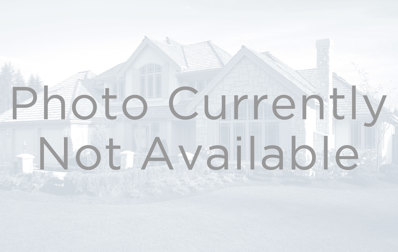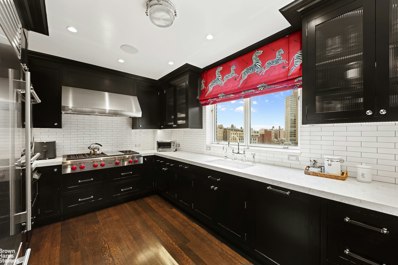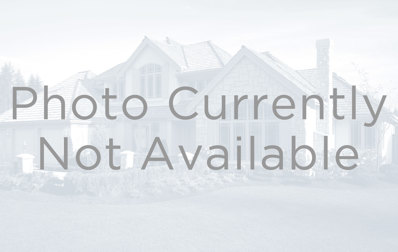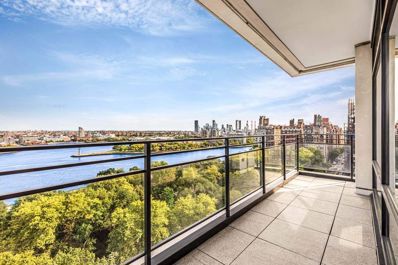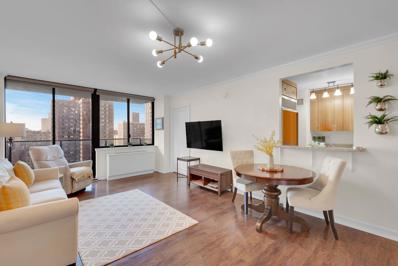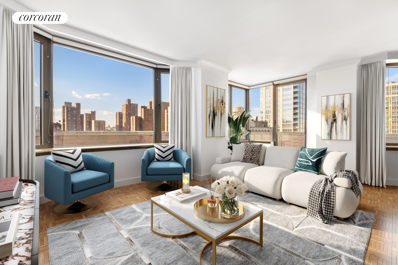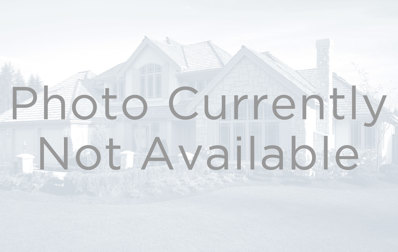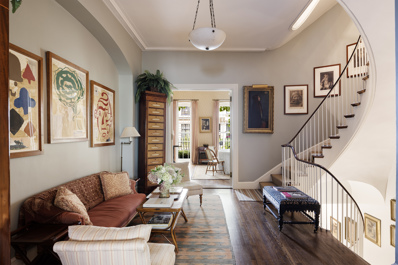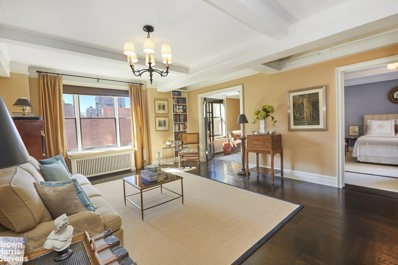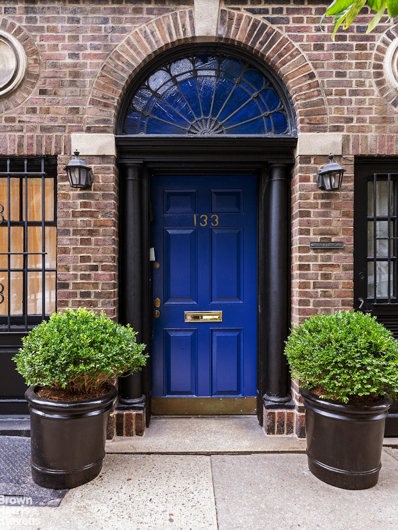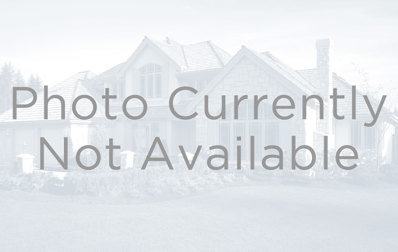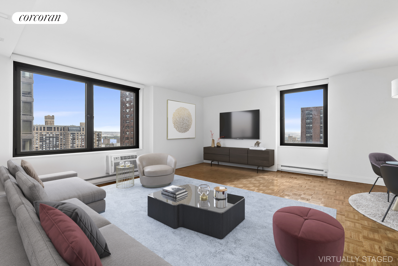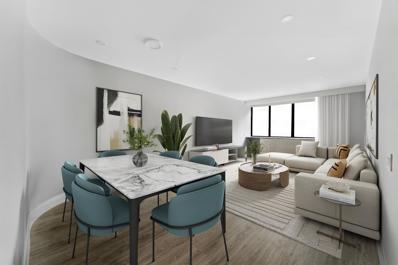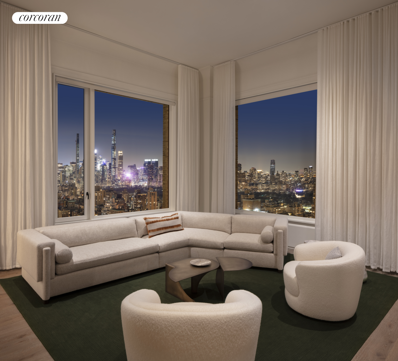New York NY Homes for Rent
$1,999,000
245 E 93rd St Unit 25H New York, NY 10128
- Type:
- Apartment
- Sq.Ft.:
- 1,360
- Status:
- Active
- Beds:
- 2
- Year built:
- 1985
- Baths:
- 3.00
- MLS#:
- RPLU-5123250743
ADDITIONAL INFORMATION
Apartment 25H at 245 E 93rd Street is an impressive corner 2-bedroom residence with sweeping East River views. Bathed in natural light through floor-to-ceiling windows, this spacious unit boasts elegant bedrooms, each with its own en-suite bathroom for privacy and comfort. The apartment features ample closet space, a well-planned open layout with two and a half bathrooms, and a seamless flow between the kitchen, dining, and living areas. The bedrooms are thoughtfully positioned on opposite sides of the unit for enhanced privacy. Part of an estate sale, this apartment presents a rare opportunity to be customized to your vision and can easily be converted into a 3-bedroom home with stunning water views. Astor Terrace is a premier building that provides an exceptional range of amenities and a warm, attentive staff. Enjoy the convenience of a 24-hour doorman and concierge, a resident superintendent, an attended garage, a fitness center, a newly renovated resident lounge, a children's playroom, a bike room, a private driveway, and a beautifully landscaped garden exclusive to residents. With all these features, you'll never want to leave home! This pet-friendly building offers easy access to the FDR Drive, major bus and subway lines, and direct access to the Q line. You'll be close to the best of the Upper East Side, including top restaurants, cafes, Whole Foods, Asphalt Green, the 92nd Street Y, and Museum Mile. A capital assessment of $840.25 per month applies until December 2025, and the real estate tax reflects the primary residence abatement. Don't miss this chance to make this extraordinary residence your new home!
$11,700,000
120 E 87th St Unit R22CD New York, NY 10128
- Type:
- Apartment
- Sq.Ft.:
- 3,901
- Status:
- Active
- Beds:
- 5
- Year built:
- 1972
- Baths:
- 5.00
- MLS#:
- RPLU-33423247130
ADDITIONAL INFORMATION
Discover an extraordinary residence in the heart of the Upper East Side-a luxurious home crafted from the seamless combination of three apartments, epitomizing sophistication and style. Perched on a high floor of Park Avenue Court, a renowned full-service building, this one-of-a-kind property features soaring ceilings up to 14 feet and an incredible 2,500 square feet of outdoor space. This meticulously designed residence offers an exclusive living experience. Upon entering, the foyer welcomes you with custom-designed, double and triple-paned windows that flood the space with natural light while ensuring tranquility. Expansive wall space throughout the home provides the ideal setting for an art collection, allowing you to showcase pieces beautifully against the abundant sunlight streaming through oversized windows. The grand living room, with its impressive 13-foot ceilings and expansive windows, creates an atmosphere of elegance, while the adjacent dining area comfortably accommodates over a dozen guests, perfect for memorable gatherings. The generously sized chef's kitchen is both stylish and functional, featuring ample cabinetry, sleek countertops, and high-end appliances, including a Viking range, Sub-Zero refrigerator-freezers, and a Miele dishwasher. A cozy, windowed breakfast nook enhances this culinary space. The Primary Bedroom suite is a retreat, offering a spacious seating area, king-sized bed, custom walk-in closet, and a luxurious en-suite bath with a stand-in shower, Jacuzzi tub, soaking tub, and bidet. The West wing reveals a second primary suite with a lofted bed space, spacious living area, walk-in closet, and en-suite bath with a soaking tub and direct access to the expansive outdoor area. A third bedroom, currently styled as a sophisticated home office with high ceilings and a gas fireplace, offers versatility, while the fourth and fifth bedrooms provide generous space, ample storage, and towering 14-foot ceilings. The sprawling outdoor terrace, with Northern, Eastern, and Western exposures, offers various seating, dining, and entertainment areas, perfect for enjoying the cityscape. This home is designed with convenience in mind, featuring oversized cedar-lined closets, a well-equipped laundry room with a sink, and individual central air conditioning units, along with PTAC units for reliable climate control. The floor is shared with just one other residence, ensuring privacy. Park Avenue Court boasts a grand lobby with 50-foot ceilings, a nod to its history as the former Gimbel's Department Store. The building offers numerous amenities, including on-site parking, an indoor pool, a state-of-the-art gym with a yoga room, a private terrace on the lobby level, 24/7 door attendants, a resident manager, and storage facilities. This pet-friendly residence is ideally situated in Carnegie Hill, close to premier schools, dining, boutiques, and transit, providing a rare opportunity to enjoy the finest in Upper East Side living.
$1,995,000
40 E 94th St Unit 10F New York, NY 10128
- Type:
- Apartment
- Sq.Ft.:
- 1,400
- Status:
- Active
- Beds:
- 2
- Year built:
- 1984
- Baths:
- 2.00
- MLS#:
- RPLU-21923238657
ADDITIONAL INFORMATION
A Rarely available F-Line has come to market at Carnegie Hill Tower Condominium! This approximately 1,400 sq. ft. 2 bedroom, 2 bathroom with gracious entrance gallery, wrap windows in the corner living/dining room expanse offers open views and excellent light. There is an updated windowed kitchen with washer/dryer. Both bedrooms have an abundance of closet space and luxurious granite en suite bathrooms. Perfectly located in the heart of Carnegie Hill with delightful restaurants and shops around the corner and only a block away from Fifth Avenue with museums and Central Park's beloved reservoir nearby. There is truly a neighborhood feeling. The building is known for its highly professional staff including a resident manager, full-time doormen and 24-hr concierge. The lobby as well as the fifth floor terrace garden have been redesigned to "Five Star"! Adjacent to the lobby is an inviting atrium. Other amenities offered are a fitness room, private storage space, bicycle room, laundry facilities and garage within the building. Pets are welcome. Monthly Assessments: $278.81 through September 2025 & $38.00 through December 2024
$499,500
215 E 96th St New York, NY 10128
- Type:
- Apartment
- Sq.Ft.:
- 469
- Status:
- Active
- Beds:
- n/a
- Year built:
- 2005
- Baths:
- 1.00
- MLS#:
- OLRS-1197682
ADDITIONAL INFORMATION
This gorgeous studio unit at “One Carnegie Hill”, located on the chic Upper East Side offers it all. The floor to ceiling windows with a gorgeous view of the city and of northern Manhattan, with a glimpse of the Hudson River in sight. The studio features stainless steel appliances with plenty of storage space, and a WASHER/DRYER in the unit. The alcove part of it can easily fit a queen or full size bed. “One Carnegie Hill” is a full service building with unbelievable amenities. Amenities include: a 24-hour doorman/ concierge service, a state of the art fitness center, 50 foot pool with on-site lifeguard, pilates room, aerobic/yoga studio, massage room, locker rooms with steam room, children’s playroom, outdoor garden (with multiple BBQ areas), outdoor child playground and a pet spa for your furry buddies. Not to mention there is also a business and conference center on the third floor. The rooftop terrace offers a panoramic view of the Manhattan and central park skyline and can be enjoyed by all residents and guests. Very close to Subway (Q Line), as well as the 6 train just a block away. For those who drive it is easy access to the FDR, and cross town buses are also available for easy transportation. There are a lot of restaurants conveniently located in the neighborhood, as well as multiple supermarkets (including Wholefoods) within walking distance.
$1,525,000
4 E 95th St Unit 7D New York, NY 10128
- Type:
- Apartment
- Sq.Ft.:
- n/a
- Status:
- Active
- Beds:
- 2
- Year built:
- 1923
- Baths:
- 2.00
- MLS#:
- RPLU-8923225894
ADDITIONAL INFORMATION
Block Beautiful! Seize the opportunity to own this charming six-room home on the prestigious 95th Street townhouse block in Carnegie Hill. Step into a welcoming entry foyer that flows into a bright, south-facing living room featuring a wood-burning fireplace and custom bookshelves. The inviting square dining room, also bathed in sunlight, seamlessly connects to the living area, creating an ideal setting for entertaining and gatherings. You''''ll love the windowed kitchen, boasting ample storage and a convenient washer and dryer. The sun-drenched master bedroom offers outstanding closet space, while the second bedroom includes its own en-suite bath for added privacy. Plus, a well-appointed office/staff room is conveniently situated just off the kitchen. Located at 4 East 95th Street, this full-service, prewar cooperative welcomes pets and provides extra storage in the basement. Don''''t let this remarkable opportunity slip away! Pet friendly, 2% flip tax paid by buyer.
$3,950,000
534 E 87th St New York, NY 10128
- Type:
- Townhouse
- Sq.Ft.:
- 3,232
- Status:
- Active
- Beds:
- 3
- Year built:
- 1899
- Baths:
- 3.00
- MLS#:
- RPLU-810123245449
ADDITIONAL INFORMATION
Nestled in the heart of a charming neighborhood, 534 East 87th Street presents a remarkable opportunity to craft the home you've always envisioned. This fully gutted townhouse stands as a blank canvas, awaiting your creative touch to transform it into a masterpiece of your dreams. Measuring at 3,232 SF interior, and an additional 808 SF below grade. The current renderings and floor plan have been created by Ben Herzog Architects. The plans have also been approved by the DOB. Lot measurement: 18.25 ft x 62.25 ft. Don't miss out on this exceptional chance to bring your vision to life. Embrace the opportunity to shape a residence that's uniquely yours, a reflection of your aspirations and style. With a canvas this blank and potential this vast, 534 East 87th Street is ready to become the realization of your dream home. Seize the moment and make your mark in this captivating neighborhood.
$1,495,000
1230 Park Ave Unit 16C New York, NY 10128
- Type:
- Apartment
- Sq.Ft.:
- n/a
- Status:
- Active
- Beds:
- 2
- Year built:
- 1930
- Baths:
- 2.00
- MLS#:
- RPLU-33423233773
ADDITIONAL INFORMATION
OPEN HOUSE Sunday, Nov 24th 2:00 - 3:30 pm No appointment necessary Welcome to 1230 Park Avenue, Unit 16C. Discover the allure of pre-war charm in this magnificent high-rise coop nestled within the famed Upper East Side, right on iconic Park Avenue. This cherished treasure offers a truly luxurious Manhattan lifestyle, complete with all the conveniences of modern living. Step Inside the 4.5-room residence that boasts a seamless layout with two generously sized bedrooms and two elegantly renovated bathrooms. Quality craftsmanship and timeless design shine throughout. Revel in the delightful east-facing views that deliver an abundance of natural light to every corner of this delightful home-quintessential for those who cherish bright and sun-kissed spaces. The expansive living and dining area invites hosting and relaxation with friends and loved ones. You'll adore the decorative fireplace that adds a touch of classic elegance to your gatherings.The charming eat-in kitchen comes equipped with Miele washer/dryer units, adding an element of convenience and sophistication. Feel the comfort with thru wall cooling and window unit systems ensuring the perfect atmosphere year-round. Residing just two blocks away from Central Park, this home places you just beside one of New York City's most beloved green spaces. Ideal for jogging, afternoon picnics, or a scenic morning walk. Commuting is a breeze with convenient access to public transportation. Enjoy the neighborhood's vibrant life with an upscale organic grocery store right across the street and your favorite Starbucks just around the corner. This full-service, classic pre-war building offers the luxury of a full-time doorman, ensuring you are well looked after from the moment you arrive home. The building's charm is further enhanced by its semi-private elevator landing with only three apartments per floor. Bring along your furry friends-pets are welcome! Don't miss this phenomenal chance to own a slice of Park Avenue luxury! Whether you seek tranquility, convenience, or a lively city experience, Unit 16C delivers it all. Contact me today to schedule your personal tour and take the first step toward your new life on Park Avenue.
- Type:
- Apartment
- Sq.Ft.:
- 900
- Status:
- Active
- Beds:
- 2
- Year built:
- 1941
- Baths:
- 1.00
- MLS#:
- RPLU-33423224590
ADDITIONAL INFORMATION
Step into a fully renovated and serene oasis at 530 East 90th Street. The beautiful pre-war low-rise cooperative offers a perfect blend of historic charm and modern living. As you walk through this meticulously maintained apartment you'll be embraced by an abundance of natural light streaming in from the south and west exposures. 3C was seamlessly created from a large one bedroom during its extensive renovation. The open foyer, and then a large and welcoming dining space, leads you to a modern and fully renovated windowed kitchen. Outfitted with sleek new appliances, including a Subzero fridge, five burner stove, an on-trend farm sink, and brand new wood-looking porcelain tiles, complete this delightful and functional kitchen. The spacious living area, boasting high ceilings and rich hardwood floors, invites you to relax and savor moments of tranquility as it faces the manicured gardens in the central courtyard that make up the Gracie Gardens co-ops. Both bedrooms boast oversized windows, and the second bedroom features a huge walk-in closet. The updated bathroom, also windowed, complete with an oversized tub, rain shower head, and subway tile, is a true sanctuary for unwinding. Overflowing with original detail and pre-war allure, this home is further enhanced by new thru-wall cooling by Friedrich. Gracie Gardens is a well-established cooperative with a 24-hour doorman, live-in superintendent, children's playroom, bike room, storage, and beautifully landscaped gardens. It is close to Carl Schurz Park, Asphalt Green, the East River Promenade, the M31 and M86 buses, the Q Second Avenue subway, and the East 90th Street ferry terminal. Gracie Gardens is a pet-friendly building. The co-op allows 80% financing and pied-à-terres and co-purchasing are allowed with board approval.
- Type:
- Apartment
- Sq.Ft.:
- 1,800
- Status:
- Active
- Beds:
- 3
- Year built:
- 1925
- Baths:
- 3.00
- MLS#:
- RLMX-104224
ADDITIONAL INFORMATION
Light and Bright, Spacious and Gracious Carnegie Hill Prewar Classic 7, with ten foot ceilings and crown molding! Grand entry foyer , large living room with wood burning fireplace, formal dining room, large eat-in kitchen and additional bonus room. Three bedroom and three bathroom. Washer and dryer. Every room has either west or south facing windows. Large storage unit in basement comes with the apartment. Full-time Doorman, live-in super, laundry room and bike room in basement. Renovated roof deck, pet friendly. 2 % flip tax. Bulk cable charge of $61.50 is added to maintenance bill each month for total of $4831.06.
- Type:
- Apartment
- Sq.Ft.:
- n/a
- Status:
- Active
- Beds:
- n/a
- Year built:
- 1930
- Baths:
- 1.00
- MLS#:
- COMP-169244290107024
ADDITIONAL INFORMATION
This jewel of an apartment is a quiet, bright, well-laid out studio that offers tree-top views from triple windows. Step into a small foyer with two generous closets. The windowed kitchen has been renovated with room for a small dining table + storage. The marble windowed bathroom is newly renovated as well. The overall living space has high ceilings, hardwood floors and thru-the-wall air conditioning. This well-maintained low-rise walk-up building built in 1930, features 5 floors and 20 apartments. The building has a laundry room and bike storage as well. Guarantors, Pied-A-Terre, Parental Purchasing, Co-Purchasing and Gifting are welcome. Sublets are allowed. This is a fantastic Upper East Side neighborhood close to Carl Schurz Park, Whole Foods, Fairway, museums, restaurants, shopping, transportation and entertainment. Seeing is believing!
- Type:
- Apartment
- Sq.Ft.:
- n/a
- Status:
- Active
- Beds:
- 1
- Year built:
- 1924
- Baths:
- 1.00
- MLS#:
- RPLU-5123233708
ADDITIONAL INFORMATION
Welcome to this charming 1-bedroom, 1-bathroom home located in a boutique co-op building in the heart of Carnegie Hill. Upon entering, you'll be greeted by a formal entry foyer that opens into an expansive living room with double exposures, filling the space with natural light. The windowed kitchen has been tastefully updated, featuring new cabinetry, stainless steel appliances, and a convenient pass-through to the living room, perfect for entertaining. The generously sized bedroom easily accommodates a king-size bed and offers two spacious closets. The windowed bathroom has been meticulously renovated with recessed lighting and a luxurious soaking tub, creating a spa-like retreat. Sun-drenched and pin-drop quiet, this apartment also offers ample storage throughout, making it an ideal sanctuary in one of Manhattan's most coveted neighborhoods. There is a current assessment of $273.65 monthly through May 2026 for Capital Improvements. 2% of purchase price flip tax paid by purchaser.
$1,050,000
200 E 94th St Unit 626 New York, NY 10128
- Type:
- Apartment
- Sq.Ft.:
- 704
- Status:
- Active
- Beds:
- 1
- Year built:
- 1986
- Baths:
- 1.00
- MLS#:
- COMP-170888684395391
ADDITIONAL INFORMATION
Discover luxury living in this 6th-floor contemporary 1-bedroom, 1-bathroom condo at Carnegie Park. The apartment boasts wide plank oak flooring and oversized windows with northern and East River views throughout as well as an in-unit washer/dryer for convenience. It offers an open galley kitchen with Carrara marble, Caesarstone countertops, KitchenAid appliances, and a breakfast bar open to the sun-filled living room. The bedroom has custom built-in closets offering ample storage while the bathroom features Caldia marble and chrome fixtures. Carnegie Park, designed by Robert A. M. Stern, offers amenities such as a 24-hour doorman, fitness center, an indoor swimming pool, residents’ lounge, and a rooftop terrace with a BBQ area. Enjoy easy access to the Q and 6 trains, Central Park, Museum Mile, Whole Foods, and more. Schedule a visit today to see this exceptional apartment.
$5,300,000
1120 Park Ave Unit 14B New York, NY 10128
- Type:
- Apartment
- Sq.Ft.:
- n/a
- Status:
- Active
- Beds:
- 3
- Year built:
- 1929
- Baths:
- 4.00
- MLS#:
- RPLU-63223168949
ADDITIONAL INFORMATION
Welcome to 14B, a meticulously renovated, sun-drenched home in one of Carnegie Hill's most distinguished pre-war cooperatives. Originally designed by famed architect George Pelham in 1929, this elegant residence seamlessly combines timeless charm with modern luxury. Boasting three bedrooms, three and a half bathrooms, and a gracious flow of living spaces, this apartment is move-in ready. The living room and two bedrooms face south, bathing the space in natural light throughout the day. Perfect for entertainment or leisure, the expansive living room features a custom marble fireplace, 9'5" beamed ceilings, and beautifully refinished hardwood herringbone floors. The recently renovated, chef's kitchen offers custom cabinetry with clear maple interiors, quartz countertops, and top-of-the-line paneled appliances, including a Thermador double wall oven, Sub-Zero refrigerator, Wolf range, and Miele dishwasher, all complemented by Waterworks fixtures. The former staff room has been transformed into a custom home office, while a dedicated laundry room now houses a new LG front-load washer and dryer for added convenience. The luxurious primary suite features a fully renovated marble bathroom with a glass shower enclosure, Waterworks fixtures, and custom California closets. A newly designed powder room with marble flooring adds further sophistication. Additional upgrades include new cove molding, high-end door hardware throughout, premium designer bedroom carpets, and fresh marble flooring and wallpaper in the private elevator vestibule. With impeccable services from the building's doorman, concierge, and resident manager, along with amenities such as a fitness center, bike room, and private storage, this apartment presents a rare opportunity to enjoy both historic prestige and modern comfort.
- Type:
- Apartment
- Sq.Ft.:
- n/a
- Status:
- Active
- Beds:
- 2
- Year built:
- 1942
- Baths:
- 1.00
- MLS#:
- COMP-169430748325154
ADDITIONAL INFORMATION
Apartment 2L at 525 East 89th Street is a newly renovated two bedroom, one bath cooperative apartment on the Upper East Side near Carl Schurz Park. The foyer/living room/dining room is a massive space, open to the kitchen. The primary bedroom is large, with an enormous walk-in closet. A room off the living room could serve as a second bedroom or a home office. Every room in the home, including the kitchen and bathroom, has a window. South-facing windows frame lovely views of the trees along East 89th Street. The kitchen has all new appliances and cabinetry, and the bathroom has also been completely renovated. Gracie Gardens is a pet-friendly pre-war cooperative with four entrances. Each entrance has a full-time doorman and all four buildings share a beautifully landscaped private interior garden. The lobbies were upgraded recently. There is a laundry room as well as a bike room in the building. Living near Carl Schurz Park, Asphalt Green, the East 90th Street Ferry Landing, and the Q subway is convenient for leisure and transportation. Please note that this property has been virtually staged. The furnishings and décor shown are for illustrative purposes only.All showings are by appointment only.
$9,450,000
170 E End Ave Unit 16A New York, NY 10128
- Type:
- Apartment
- Sq.Ft.:
- 3,600
- Status:
- Active
- Beds:
- 4
- Year built:
- 2005
- Baths:
- 6.00
- MLS#:
- PRCH-36949524
ADDITIONAL INFORMATION
This elegant 8-room condo offers approximately 3,600 square feet of space, along with breathtaking views of the East River, Carl Schurz Park, and the city skyline. The home is flooded with natural light from three exposures and has two terraces, all of which give you a front-row seat to stunning sunsets and sunrises. Step from your private elevator landing into the 4 bedroom, 5.5 bathroom, starting with the spacious foyer. The expansive living room features a wood-burning fireplace and opens to an east-facing terrace, perfect for relaxing with a view. A library connects to the primary bedroom suite, which offers two full marble baths, a dressing room, and three walk-in closets for ultimate comfort and privacy. On the opposite side of the living room, you'll find a formal dining room perfect for entertaining, along with a corner eat-in kitchen featuring high-end finishes and modern appliances. The condo includes three additional bedrooms, with ensuite baths, offering privacy and comfort for guests or family. Located at 170 East End Avenue, this prestigious residence, designed by architect Peter Marino, offers an array of premium services, including a 24-hour doorman and concierge. The building boasts world-class amenities such as a state-of-the-art fitness center, yoga and Pilates studios, a 40-seat media room, virtual golf, squash court, garage, and children’s playroom and art studio. Pets are allowed upon board approval.
$1,865,000
245 E 93rd St Unit 28E New York, NY 10128
- Type:
- Apartment
- Sq.Ft.:
- 1,262
- Status:
- Active
- Beds:
- 3
- Year built:
- 1985
- Baths:
- 3.00
- MLS#:
- RPLU-5123235388
ADDITIONAL INFORMATION
Rising high above the city, this exquisite 28th-floor residence offers a luxurious 3-bedroom, 2.5-bath layout with breathtaking city and sunset views. Situated in the prestigious Astor Terrace Condominium on Yorkville's Upper East Side, this homeshowcases a sought-after split-bedroom floor plan and a private west-facing balcony-perfect for relaxing or enjoying the evening sunset. Step into the welcoming entry foyer, complete with a powder room and a large custom coat and storage closet, which leads to a spacious living room where modern elegance and comfort converge. The open chef's kitchen is a culinary dream, featuring custom cabinetry, granite countertops, and top-of-the-line stainless steel appliances. Each of the two generously sized bedrooms includes anen suite renovated bathroom and custom closets, providing both privacy and ample storage. The unit also features hardwood floors throughout, stunning west-facing views from every room, and comes with a private storage cage free of charge. Enjoy serene greenery views from your balcony and embrace the array of amenities this residence offers, creating a harmonious blend of luxury and tranquility. Astor Terrace is a premier building thatprovides an exceptional range of amenities and a warm, attentive staff. Enjoy the convenience of a 24-hour doorman and concierge, a resident superintendent, an attended garage, a fitness center, a newly renovated resident lounge, a children's playroom, a bike room, a private driveway, and a beautifully landscaped garden exclusive to residents. With all these features,you'll never want to leave home! This pet-friendly building offers easy access to the FDR Drive, major bus and subway lines, and direct access to the Q line. You'll be close to the best of the Upper East Side, including top restaurants, cafes, Whole Foods, Asphalt Green, the 92nd Street Y, and Museum Mile. A capital assessment of $840.25 per month applies until December 2025, and the real estate tax reflects the primary residence abatement. Don't miss this chance to make this extraordinary residence your new home!
$2,200,000
400 E 90th St Unit 21B New York, NY 10128
- Type:
- Apartment
- Sq.Ft.:
- 1,432
- Status:
- Active
- Beds:
- 3
- Year built:
- 2001
- Baths:
- 3.00
- MLS#:
- RPLU-33423231320
ADDITIONAL INFORMATION
Recently updated, newly installed in-unit W/D! Experience the most valuable 3 Bedroom residence with private outdoor space and newly installed Washer/Dryer within the coveted 400 East 90th St. This home is the perfect balance of space, light, and convenience. The expansive living room with open exposure, wraparound terrace, and dining alcove, positions itself as the ideal entertaining and living space. The multiple bay windows allow for spectacular natural light all day long and the generous space accommodates a small office, functional entertaining area, as well as a dining alcove. The efficient pass through kitchen conveniently accesses both the living room and dining alcove. The upgraded stainless steel appliances are an added bonus to this sun filled space. Conveniently located right off the living room, the private wraparound terrace provides North, East, and West exposure allowing for both East River Views as well as amazing sunsets. This home includes three, oversized bedrooms along with three bathrooms. Coupled with East River views, primary suite is nestled away in its own component of the home for optimal privacy apart from the other bedrooms. The large west facing second bedroom can easily accommodate a king size bed and includes an en-suite bathroom on the opposite side of the home, perfect for an in-law suite. The third bedroom is currently configured as a large nursery, and recently modified to include an in unit washer/dryer. Each bedroom includes generous closet space. Century Tower is a well managed, impeccably maintained condominium. Enjoy the low common charges without having to sacrifice the amenities! Within this building is a plethora of luxury amenities including a fitness center, 24/7 concierge, screening room, dry sauna, playroom, and business center. Century Tower also includes parking as well as storage! Ultimately providing easy access to shopping, best dining and entertainment, recreation, and transportation in Manhattan. Out of the 126 units within Century Tower, 21B is the largest, high floor 3 Bedroom layout with private outdoor space and in unit W/D. If you want an amazing home with luxury amenities, sweeping square footage, stunning natural light and private outdoor space within one of the best condominiums on the Upper East Side, please inquire today.
- Type:
- Apartment
- Sq.Ft.:
- 3,100
- Status:
- Active
- Beds:
- 4
- Year built:
- 1987
- Baths:
- 4.00
- MLS#:
- COMP-169298650140801
ADDITIONAL INFORMATION
Watch the sun rise and set from this 4 bedroom, 4 bathroom trophy duplex in the sky. This sundrenched 3,100 sf masterpiece offers an optimal seamless layout with ample storage, spectacular views from every room and 6 private outdoor spaces. Down a gorgeous spiral staircase, the luxurious and sprawling 1,100 square foot primary suite offers a thoughtfully-designed sitting room and library space, two private outdoor spaces, cedar-lined walk-in closet and a spa-like white marble en-suite bath featuring twin vanities, whirlpool tub, & shower. The grand-proportioned living space offers western and southern views and wraparound terrace. The chef’s kitchen features generous counter and cabinet space, state of the art appliances and central park views. Two large secondary bedrooms on either side of the apartment each feature their own balcony and en-suite bathroom with soaking tub providing the utmost level of privacy and comfort. A fourth bedroom with its own gorgeous central park view is perfect for guests, staff, or as a home office. With panoramic views from Central Park to the East River and across Manhattan this extraordinary apartment is not to be missed. The Monarch condominium is a full-service building with a 24-hour attended lobby, resident manager, and staff. The building offers a state-of-the-art health center and fitness club, atrium pool, jacuzzi, sauna, and laundry room. Close proximity to Central Park, museums, restaurants, shopping, and public transportation. 4, 5, 6 and Q trains are a few blocks away at 86th Street. There is private parking available in a garage adjacent to the building (operated by different management). Cats are permitted, but sorry no dogs. Please note that some images have been virtually staged. There is currently a monthly assessment in place of $2,557.48 ending March 2025.
$10,295,000
67 E 91st St New York, NY 10128
- Type:
- Townhouse
- Sq.Ft.:
- 6,400
- Status:
- Active
- Beds:
- 6
- Year built:
- 1891
- Baths:
- 7.00
- MLS#:
- PRCH-36941475
ADDITIONAL INFORMATION
Located in the Carnegie Hill Historic District, 67 East 91st Street was built in 1891-1892 as one of a pair of houses by G. A. Schellenger. Situated on one of the most desirable tree-lined townhouse blocks and formerly the home of Gloria Vanderbilt, this 19-foot wide turn-of-the-century ivy covered brownstone has been beautifully updated and yet maintains its old world charm and glamor. The home is comprised of approx. 6,400 SF of grandly proportioned interiors, a 1,250 SF basement and a tranquil outdoor patio. Distinguishing features include 6 bedrooms, 6.5 bathrooms, a greenhouse covering the garden, a solarium on the fourth floor, a newly renovated eat-in kitchen and separate pantry, four wood burning fireplaces, an elevator, and a basement complete with laundry and storage. A charming foyer leads onto a lovely formal entrance gallery that opens on to the home’s large eat-in kitchen which has been meticulously renovated with every modern convenience and features beautiful white marble countertops sourced in Vermont, custom cabinetry made by Eppley Building & Design, and top-of-the-line appliances. Off the kitchen is a lovely patio garden - a perfect place to enjoy your morning coffee - and a grand greenhouse which was formerly used as Gloria Vanderbilt's painting studio, but is currently used as a gallery space and informal living room. A well-appointed powder room is accessible off the kitchen. The garden floor also features street-facing pantry with access to the basement that offers extensive storage and a full laundry room. An elegant curved staircase leads to the parlor floor, where you are immediately transported to a bygone era by the 11+ foot ceilings, stately landing, wood-paneled living room with a wood-burning fireplace and southern-facing formal dining room, also with a wood-burning fireplace. Additionally, there is a full bath on this floor for guests. The third floor features the primary bedroom suite. The rear-facing bedroom is a tranquil oasis with magnificent proportions including 10-foot ceilings, an ensuite bath, and views of the lush gardens behind. A south-facing study with a wood-burning fireplace, ensuite bath and generously sized walk-in closet complete this floor. The fourth and fifth floors feature four additional bedrooms and three full bathrooms, as well as a solarium sitting room accessed off the rear-facing bedroom on the fourth floor. The roof, which is unfinished, is accessible by a staircase from the fifth floor and can be decked to create a finished roof garden. The virtual rendering shows the potential to remove the existing greenhouse and create a lovely full garden. 67 East 91st Street is in close proximity to the best shopping, dining, cultural institutions, parks and schools (both public and private) that the city has to offer. This truly elegant home is perfect for the most discerning buyer and is not to be missed. Co-exclusive.
$1,200,000
60 E 96th St Unit 9C New York, NY 10128
- Type:
- Apartment
- Sq.Ft.:
- n/a
- Status:
- Active
- Beds:
- 2
- Year built:
- 1929
- Baths:
- 1.00
- MLS#:
- RPLU-21923209869
ADDITIONAL INFORMATION
New in Carnegie Hill - A beautifully renovated two-bedroom, one-bath home in a full-service pre-war co-op building designed by renowned architect Emery Roth. In preserving many original details, the current owner was able to embellish the space designed for that earlier time to meet the needs of today's living. The large dining foyer has two generous closets, one of which has secret access behind a bookcase. The living room boasts a large south facing window and is flooded with sunlight. The bright, windowed kitchen is flush with top of the line stainless steel appliances, including a 5-burner Viking stove, Subzero refrigerator, Miele dishwasher, and wine cooler. There is recessed lighting, wood cabinets, granite countertops, and Grohe plumbing fixtures. There is also a Bosch washer/dryer in a separate laundry closet. The very stylish Waterworks-tiled bathroom is fitted with Grohe and Waterworks fixtures and flooring. There are two elegant bedrooms, one is currently used as a home office. The classical design is enhanced by high-beamed ceilings, dark-stained wood flooring, expansive interiors, six spacious closets with built-in shelving, fine millwork and updated Pella windows throughout. Situated between Madison and Park Avenue, 60 East 96th St. is an extremely well run cooperative with excellent financials, there is a full-time doorman and live-in resident manager. Amenities include a laundry room, bike room, and a state of the art gym currently under construction. 75% financing is allowed, as are pied-a-terre purchases. Pets are welcome.
$5,250,000
133 E 95th St New York, NY 10128
- Type:
- Townhouse
- Sq.Ft.:
- 4,400
- Status:
- Active
- Beds:
- 6
- Year built:
- 1901
- Baths:
- 5.00
- MLS#:
- RPLU-21923123753
ADDITIONAL INFORMATION
Just as the current owners have called 133 East 95th Street their home for over 60 years, there is now the wonderful opportunity for a new owner to shepherd this unique townhouse into its next life. Located on one of the most picturesque blocks in all of Manhattan; this home is one of 27 single-family townhouses included in the active Goat Hill Neighborhood Association. With over 4,400 interior square feet, a 50 foot-deep garden, ceiling heights of nearly 11', 6 bedrooms, and 3 fireplaces; this is a special home. Its unique facade within the neighborhood offers East and West windows on both the parlor and second floors. 133 East 95th Street's current configuration also provides the opportunity to retain the lower level as professional space or create a gracious kitchen and family room on the garden level. Throughout, many of the original details are intact and heighten the sense of comfortable grandeur: Oversized windows on both the south facing parlor and library floors, a charming central staircase, and casual dining balcony overlooking the planted garden. The living room with its crown moldings, multi-pane Federal windows, woodburning fireplace, and classic arched bookcases is perfectly proportioned. On the second floor is a spacious primary bedroom with expansive dressing area and ensuite bath adjacent to the library. With custom built-in bookcases, the library can also function as a home office. Upstairs there are five additional bedrooms, one featuring a southern private terrace, and a separate laundry room. During the last quarter of the nineteenth century, this Goat Hill neighborhood of the historic district experienced a surge of development. The transformation of Carnegie Hill into an exclusive residential enclave continued during the years between the World Wars. However, with the financial difficulties of maintaining a rowhouse during the Depression of the 1930's, many were altered to suit new tastes and uses. 133 East 95th Street was no exception. In 1932 James H. Ripley extended the front to the lot line adding a four-story facade with ground level entrance. In 1939, further alterations raised the height to five-stories. This historic home is now known as the James H. Ripley House.
$1,295,000
153 E 87th St Unit 6D New York, NY 10128
- Type:
- Apartment
- Sq.Ft.:
- 931
- Status:
- Active
- Beds:
- 1
- Year built:
- 1928
- Baths:
- 2.00
- MLS#:
- COMP-168761951449242
ADDITIONAL INFORMATION
Wonderful prewar details and a versatile layout greet you in this fully Renovated 4-Room/ Flex 2 bedroom home that has bright southern exposure and is in move-in condition in the heart of the Upper East Side. This home features a high-end open kitchen with stone counters, a glass-tiled backsplash, and stainless steel appliances that flows into a spacious living room with custom built-in cabinetry. There are two marble bathrooms, wide plank wood floors, trayed ceilings with recessed lighting and crown moldings, and a full sized washer/ dryer. The primary bedroom features an en-suite bath and generous closets and the apartment also features an additional nursery/home office that is generously sized. Located in the heart of the Upper East side and just a block to 86th street shopping and express subway, the Morgan House is a luxury condominium with a full-time doorman and live-in super that is convenient for all your needs. Whole foods, Fairway, Amazing Restaurants, and Central Park are all just minutes away. This small boutique condo building has only 4 units per floor with extra storage in the basement, a laundry room, and Bike storage as well. Pet Friendly!
$1,495,000
1623 3rd Ave Unit 33F New York, NY 10128
- Type:
- Apartment
- Sq.Ft.:
- 1,160
- Status:
- Active
- Beds:
- 2
- Year built:
- 1975
- Baths:
- 2.00
- MLS#:
- RPLU-33423224114
ADDITIONAL INFORMATION
Fully renovated 2 bed 2 bath condo with stunning high floor views. Open kitchen, top grade stainless steel appliances, quartz counters, European cabinetry. Living room open to both kitchen and dining room, oversized windows flood the space with natural light. New bathrooms with marble tile, modern lighting and chrome fixtures. 4 large closets all with custom adjustable shelving and new doors. Full service 24-7 DM Condo, private playground, package room, laundry, parking garage, BBQ roof terrace, indoor playroom/community room, bike storage. Low common charges include ALL UTILITIES. Cats OK, sorry no dogs. Shown by appointment only.
- Type:
- Apartment
- Sq.Ft.:
- 772
- Status:
- Active
- Beds:
- 1
- Year built:
- 1985
- Baths:
- 1.00
- MLS#:
- RPLU-5123227262
ADDITIONAL INFORMATION
Brand New Full Gut Renovation! This peaceful, west facing apartment features brand new kitchen with white cabinetry, quartz countertops and new stainless steel appliances. A jumbo sized living room offers a spacious layout that easily accommodates a full-size dining table. An equally generous bedroom comfortably fits your king sized bed. The luxurious spa bathroom features a lighted vanity, marble flooring and stall shower complete with rain shower. Wide-plank hardwood floors throughout as well as an abundance of closets that are outfitted with custom shelving plus an in-unit WASHER/DRYER and private storage included free of charge. Pet Friendly. Photos virtually staged. Capital improvement assessment of $487.25 per month until Dec 2025. Astor Terrace Condominium is one of Yorkville's best residential buildings standing 33 stories on the Upper East Side with direct access to the Q subway line at the 94th Street entrance. Residents are welcomed by a beautiful lobby and treated to top service with a 24-hour doorman, concierge and live-in super. The building boasts a private driveway, an impeccably-landscaped private keyed garden exclusive for residents, brand new resident's lounge with fireplace & private dining, 24-hour state of the art gym, playroom, bicycle room, central laundry room and private storage.
$29,095,000
180 E 88th St Unit PH44/46T New York, NY 10128
- Type:
- Apartment
- Sq.Ft.:
- 8,631
- Status:
- Active
- Beds:
- 8
- Year built:
- 2019
- Baths:
- 10.00
- MLS#:
- RPLU-618223226097
ADDITIONAL INFORMATION
This listing is for the sale of three individual homes, PH44, PH46 and 4B. Penthouse 44 and Penthouse 46 capture cinematic views from a 403' elevation. These full floor homes are the only two remaining offerings for this 4,017 sqft., four bedroom, four ensuite baths and powder room. Oversized windows encapsulate the iconic scenery spanning from Central Park and beyond the midtown skyline to the East River and beyond the mountains of New Jersey. Pre-war style inspired detailing has been refreshed to meet modern luxury expectations, including a formal elliptical private entry gallery with coved ceilings and custom plaster wainscoting complimented by 7.5-inch wide Austrian white oak flooring and expansive tall tilt & turn Albertini Italian windows. Penthouse 44 and Penthouse 46 feature expansive entertaining with a 21'6' x 21' living room and formal dining room of 21' 16'4" with south and west views and 14 foot ceilings offering a canvas of Central Park and the midtown skyline. Additionally, a separate 21'3" x 13'6" den that encompasses views of the Empire State Building and the midtown skyline. The south and east facing primary bedroom entails a windowed dressing area and windowed bathroom featuring radiant heat flooring, silver travertine slabs and mosaic tile accented walls. Residence 4B is the last studio opportunity available for purchase at 180 East 88th Street. This 597 sqft. studio offers a 123 sqft. terrace encompassing a tree line view of 88th Street. Pre-war style inspired detailing has been refreshed to meet modern luxury expectations, including a formal elliptical entry gallery with coved ceilings and custom plaster wainscoting complimented by herringbone flooring. The primary entertaining area features custom-designed plaster ceilings and wainscoting paired with 7.5-inch-wide Austrian White Oak Flooring and expansive Italian windows framed on the exterior by handmade, hand-set, Kolumba brick from Denmark. Residence 4B features an open-plan living area encompassing a custom-designed kitchen with white lacquered cabinetry custom designed by Molteni & C Dada for DDG, Statuario marble counter-tops, as well as a full suite of Gaggenau appliances and natural brass fixtures by Fantini. The bathroom includes radiant heated flooring, silver travertine slabs, mosaic tile accented floors, oak cabinetry with undermount Duravit sinks and honed Bianco Grigio marble countertop and cove lighting complemented by Fantini fixtures in natural brass. The custom designed windowed eat-in kitchen features a center island with white lacquered cabinetry, custom designed by Molteni & C Dada for DDG, Statuario marble counter-tops, as well as a full suite of Gaggenau appliances, including 2 dishwashers and natural brass fixtures by Fantini. This floor plan offers an optional 5 bedroom/4.5 bath alternative layout.. 180 East 88th Street is an increasingly limited collection of 47 condominium residences with 24/7 doorman & concierge services and an impressive 8 floors of amenities including a fitness studio, double-height basketball court, soccer pitch, imaginative playroom, game room, and residents' lounge with catering kitchen. Additionally, wine storage, residential storage, and bike storage are available for purchase. Sponsor reserves the right to make changes in accordance with the Offering Plan. The complete offering terms are in an Offering Plan available from the Sponsor. File No. CD15-0154. Sponsor: 180 East 88th Street Realty LLC, 501 Madison Avenue, Suite 1403, New York, NY 10022. Equal Housing Opportunity.
IDX information is provided exclusively for consumers’ personal, non-commercial use, that it may not be used for any purpose other than to identify prospective properties consumers may be interested in purchasing, and that the data is deemed reliable but is not guaranteed accurate by the MLS. Per New York legal requirement, click here for the Standard Operating Procedures. Copyright 2024 Real Estate Board of New York. All rights reserved.
New York Real Estate
The median home value in New York, NY is $1,386,180. This is higher than the county median home value of $1,187,100. The national median home value is $338,100. The average price of homes sold in New York, NY is $1,386,180. Approximately 29.48% of New York homes are owned, compared to 49.07% rented, while 21.46% are vacant. New York real estate listings include condos, townhomes, and single family homes for sale. Commercial properties are also available. If you see a property you’re interested in, contact a New York real estate agent to arrange a tour today!
New York, New York 10128 has a population of 210,200. New York 10128 is more family-centric than the surrounding county with 34.66% of the households containing married families with children. The county average for households married with children is 25.3%.
The median household income in New York, New York 10128 is $139,495. The median household income for the surrounding county is $93,956 compared to the national median of $69,021. The median age of people living in New York 10128 is 41.5 years.
New York Weather
The average high temperature in July is 84.9 degrees, with an average low temperature in January of 26.5 degrees. The average rainfall is approximately 47.9 inches per year, with 26.1 inches of snow per year.
