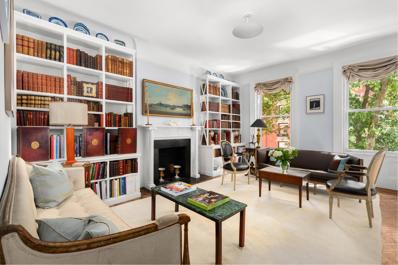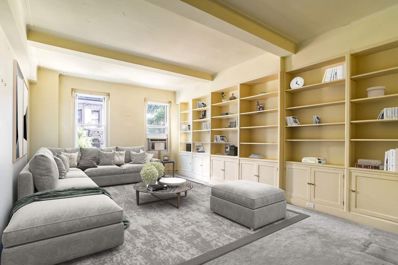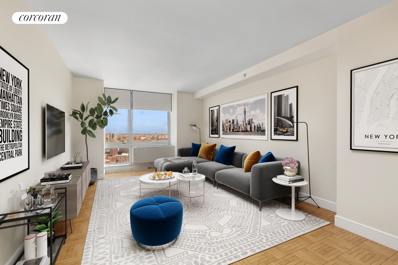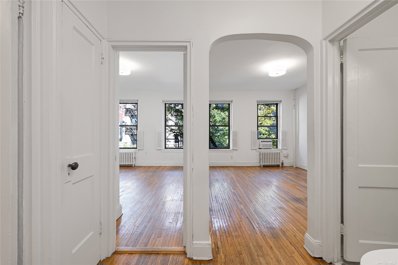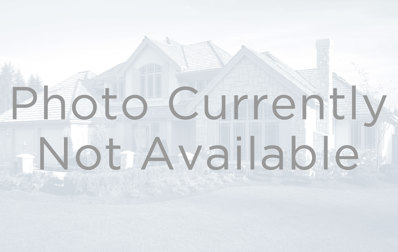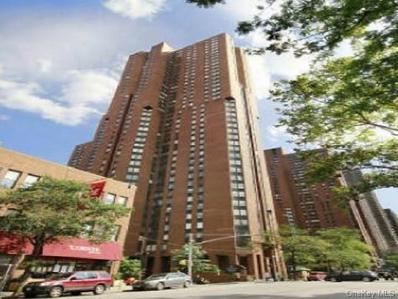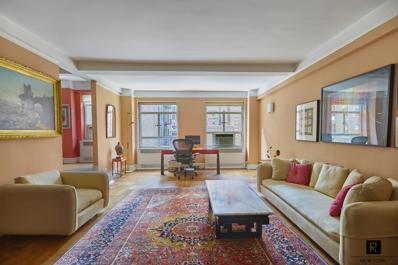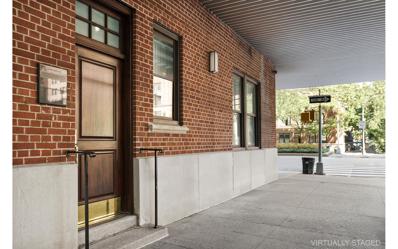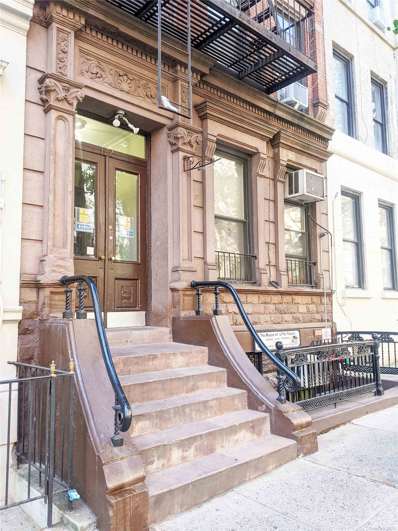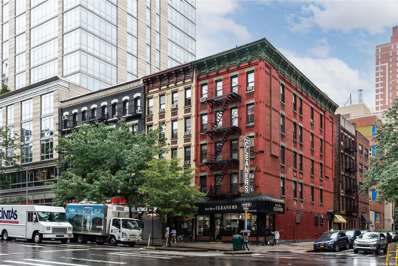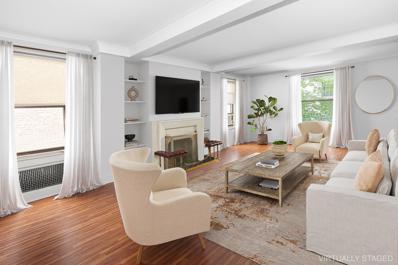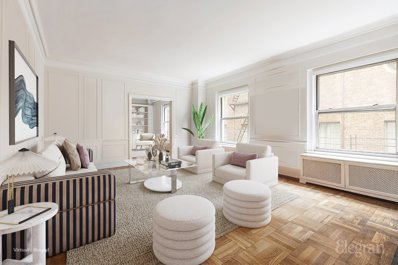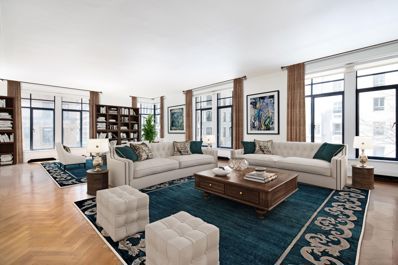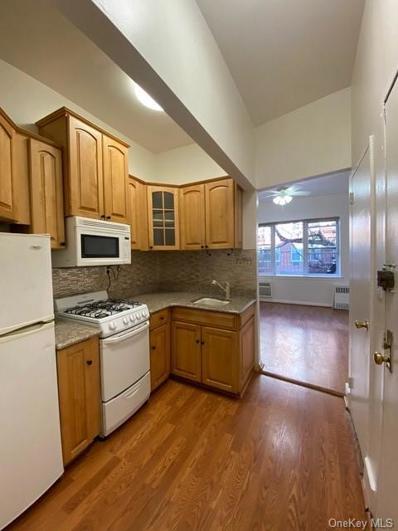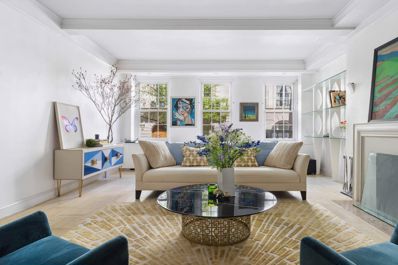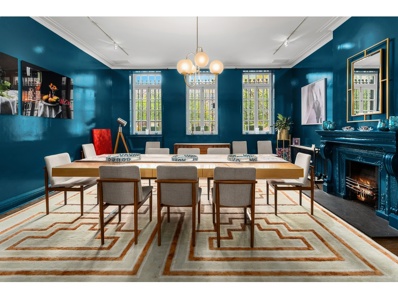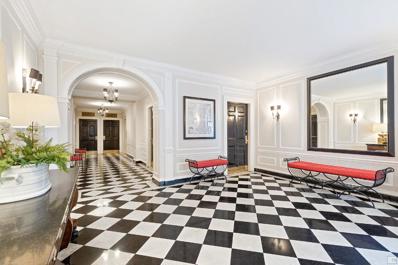New York NY Homes for Rent
$2,500,000
27 E 95th St Unit 3E New York, NY 10128
- Type:
- Apartment
- Sq.Ft.:
- 1,668
- Status:
- Active
- Beds:
- 3
- Year built:
- 1930
- Baths:
- 2.00
- MLS#:
- RPLU-5122691823
ADDITIONAL INFORMATION
This bright three-bedroom home in Carnegie Hill is right off Fifth Ave and next door to Central Park. Perfectly situated on a picturesque, tree-lined street the pre-war coop is flanked by architecturally significant buildings. This classic and traditional home opens to a wide gallery hall that leads to a receiving room, conjoining the formal living and dining rooms. Three generously sized bedrooms, feature large closets, and an additional storage unit offer lots of versatility. The two windowed full baths give you a fresh and airy start and end to each day. The luxurious en-suite primary bath is marble-clad. The light-filled chefs kitchen can fit multiple cooks and is equipped with a Sub-Zero fridge and built-in wine storage. Honed stone counter-tops and stainless-steel appliances makes preparing dinner a dream. In-Unit Washer/Dryer! Built in 1890, 27 East 95th Street is a landmarked boutique co-op with 11 units, a live-in super, video intercom, new elevator, and bike-storage. The building is pet-friendly and allows pied-a-terrse and up to 75% financing. There currently is an assessment of $625.00 and no flip tax.
$1,700,000
114 E 90th St Unit 5B New York, NY 10128
- Type:
- Apartment
- Sq.Ft.:
- 54,997
- Status:
- Active
- Beds:
- 3
- Year built:
- 1925
- Baths:
- 3.00
- MLS#:
- PRCH-7711021
ADDITIONAL INFORMATION
Located in the heart of Carnegie Hill, this is a rare opportunity to purchase a classic seven in a beauitful pre-war co-op building. The 9'2" beamed ceilings and large rooms create a sense of volume of space and combined with a wonderful layout that makes the apartment perfect for both entertaining and private enjoyment. Upon entering the gallery, you are greeted with a perfectly proportioned dining room and living room, the latter facing north, looking out over the lovely tree lined 90th Street. The private bedroom wing is currently configured with a primary bedroom suite looking out over 90th Street and two additional good sized bedrooms that share a windowed bathroom. The kitchen provides the buyer with good options to either remodel and reimagine with the opportunity to expand with the adjoining staff room and half bath providing ample possibilities. Alternatively, you can create a fourth bedroom with ensuite. 114 East 90th Street is located between Park and Lexington Avenue, with shops, restaurants and Central Park all steps away. Amenities include a full-time doorman and a live-in superintendent, as well as a fitness room, children's playroom, bike room and storage. It is also a pet friendly building and pieds-a-terre are allowed. There is a 2% Flip Tax paid by the buyer and the building allows up to 70% Financing. Please note that there is a capital assessment of $508.05 until December 2024.
- Type:
- Apartment
- Sq.Ft.:
- 883
- Status:
- Active
- Beds:
- 1
- Year built:
- 2005
- Baths:
- 1.00
- MLS#:
- RPLU-33422659450
ADDITIONAL INFORMATION
LARGE ONE BEDROOM AT ONE CARNEGIE HILL Floor to ceiling windows offer both great light all day long and spectacular views of the city and East River. This spacious and comfortable home has a full dining room, a Modern kitchen with granite countertops, brand new appliances and lots of storage. The home has large rooms and lots of closets including a large walk-in and your own WASHER/DRYER in the unit. Many owners of this line have converted the master to create a home office, extra room. See alternative floorplan. One Carnegie Hill offers every amenity you could ever want: one of the best and largest building gyms including an indoor swimming pool, locker rooms with saunas, Pilates room and more. There is a south facing roof top terrace for sunning, a third-floor outdoor garden with barbecues and both an indoor and outdoor play area. Also, a pet spa, on site garage, business center, bike room, full time doorman, concierge and more. Pied-a-terre, investor and pet friendly. Close to all major transportation. (Q) and (6) subways within one block! Whole foods, fairway and plenty of great restaurants nearby. This is a great place to call home and I encourage you to come see for yourself!
- Type:
- Co-Op
- Sq.Ft.:
- n/a
- Status:
- Active
- Beds:
- 2
- Year built:
- 1920
- Baths:
- 1.00
- MLS#:
- 3501457
- Subdivision:
- 330 E 94th Street
ADDITIONAL INFORMATION
This incredible apartment boasts a sensible floor plan and competitive price! This unit oozes potential with its split bedroom layout that is perfect for privacy and personal space. You'll love the gorgeous hardwood floors throughout, adding warmth and elegance to every room. The windowed kitchen features a breakfast bar with seating for four, ideal for quick bites or entertaining guests. Enjoy the convenience of a dishwasher and luxury of your very own washer and vented dryer, making laundry an absolute breeze! With three generous closets, this unit offers plenty of storage space for all your belongings. The high 9-foot ceilings create a spacious and airy feel, while the bright northeastern exposure floods the apartment with natural light. With a low monthly maintenance, this incredible unit is priced competitively, making it the perfect opportunity to live in the home of your dreams. Don't miss out on this incredible opportunity - schedule a viewing today! Unit #3A is conveniently nestled on the 3rd floor of a boutique walkup building. East 94th Street is conveniently located in the heart of the Upper East Side, offering easy access to a plethora of restaurants, shops, and cultural attractions. The Upper East Side is home to a variety of world-class museums, including the Metropolitan Museum of Art, the Guggenheim Museum, and the Museum of the City of New York. Catch the Q train around the corner or the 6 train at 96th and Lexington Ave to get around the city quickly and efficiently. The close proximity to Central Park and Carl Schurz Park means that you are never more than a few minutes from some of NY's best green spaces. Stop at Key Food Supermarket on 2nd Avenue for groceries and be sure to visit Delizia for some of their incredibly delicious pizza!
- Type:
- Apartment
- Sq.Ft.:
- n/a
- Status:
- Active
- Beds:
- 1
- Year built:
- 1942
- Baths:
- 1.00
- MLS#:
- COMP-139352098998950
ADDITIONAL INFORMATION
Welcome to 520 East 90th Street at Gracie Gardens, a timeless gem nestled in the serene and prestigious Upper East Side. This pristinely renovated one-bedroom home offers refined living in a prime location. You'll be captivated by the tranquil ambiance and the promise of a comfortable and secure lifestyle amidst the vibrant energy of New York City in this elegant full-service doorman building. Apartment 3M offers a bright and quiet setting, adorned with contemporary touches throughout. As you enter, two sizable entry closets and an inviting foyer greet you, providing a designated space to unload your belongings and welcome in your guests with warmth and hospitality. The heart of this exquisite residence is the open living kitchen, featuring top-of-the-line luxury appliances to cater to your culinary desires. Among them, a Liebherr refrigerator, Bosch dishwasher and microwave, and a Fisher and Paykel oven/range stand ready to elevate your cooking experience. The stunning quartz countertops and ceiling-reaching cabinets maximize storage, while under cabinet lighting adds depth and allure to the space. The living area is complemented by a charming bay window that frames a captivating view of tree lined 90th Street and the lush greenery of Asphalt Green Park. With recessed lighting, equipped with dimmers, and an abundance of natural light streaming in, the ambiance can be perfectly tailored to suit any mood or occasion. Wide-plank medium tone oak hardwood floors exude warmth, creating an inviting atmosphere that extends throughout the entire living space. The generously sized bedroom, adorned with two windows, accommodates a queen-sized bed, providing a peaceful haven for rest and relaxation. A custom closet ensures that your personal belongings are thoughtfully organized and beautifully displayed. The fully renovated, floor-to-ceiling Porcelanosa marble bathroom is a spa-like retreat that leaves no detail overlooked. With a floating vanity and Robern medicine cabinet offering ample storage, under-vanity lighting, a deep tub, and Grohe fixtures, every aspect has been carefully crafted for comfort and luxury. Built-in shelving adds a touch of convenience and glamor to this exceptional space. Built in 1942, Gracie Gardens is more than just a residence; it offers an array of amenities to enrich your lifestyle and welcomes you with an elegant, renovated lobby.. Enjoy peace of mind that comes with a 24-hour doorman, along with additional perks like a children's playroom, bicycle room, storage facilities, and a live-in super. Unwind and bask in the beauty of the beautifully landscaped private garden, your own oasis in the heart of the city. The location is a dream for outdoor enthusiasts, as Carl Schurz Park, the East River Promenade and Asphalt Green are just half a block away, offering endless opportunities for recreation and leisure. For convenient commuting options, the crosstown bus on 86th Street and the Second Avenue subway are within close proximity, and the NYC Ferry is just a block away, providing easy access to the city's lively offerings. Please note there is a capital assessment of $152.23/month ending December 2024.
- Type:
- Condo
- Sq.Ft.:
- 1,161
- Status:
- Active
- Beds:
- 2
- Year built:
- 1975
- Baths:
- 2.00
- MLS#:
- H6261640
- Subdivision:
- Ruppert Yorkville Towers
ADDITIONAL INFORMATION
Welcome to the Ruppert Yorkville Towers in New York City. Located on the 29th floor this two-bedroom two bath has approx. 1161 sq. ft. Buyers check with City, County, Zoning, Tax, and other records to their satisfaction. AS-IS Sale property.
$1,500,000
19 E 88th St Unit 7-C New York, NY 10128
- Type:
- Apartment
- Sq.Ft.:
- 1,325
- Status:
- Active
- Beds:
- 1
- Year built:
- 1936
- Baths:
- 2.00
- MLS#:
- OLRS-00011942516
ADDITIONAL INFORMATION
LUCKY YOU, the deal fell through— and this spectacular property is back on the market at an even better price! Whether you’re looking for a full-time residence or a pied-a-terre, come home to the best of everything. This unique Museum Mile residence measures approximately 1325sqft and is just a few doors from the Guggenheim, located in one of Carnegie Hill’s most desirable and sought after full-service prewar co-ops. Unique from the other C-lines in the building, 7C in one of only three units (C-lines spanning the 7th-9th floors) that contains the entire footprint of what would have been the neighboring B-line unit—so, is essentially two apartments in one (7BC). Moreover, this approximately 1325 sqft, oversized outlier is original; specially designed by architect William M. Dowling in 1936 as a representation of an ideal 1bdrm, not a result of a later combination.A sunny, south-facing, oversized prewar one-bedroom, one and a half bath apartment with formal dining, this unit larger than most two bedrooms and features: new south-facing casement windows in every room, high-beamed ceilings, ample closet space, original wood flooring with Art Deco marquetry, and decorative moldings throughout–typifying the classic elegance of Art Deco design with a gracious and fluid layout perfect for entertaining and live/work. Come see this beauty for yourself, contact the seller’s exclusive agent, or have your agent arrange an appointment. The apartment’s large entry foyer (8’ × 10’) functions as an extension of the formal entertainment spaces and unifies them. From the entry, one can step down into the expansive sunken living room on the right (24’ × 15)’ or enter the formal dining room (14’ × 12’) directly ahead. And this exceptional fluidity of space is further enhanced by the dining room’s accessibility from the entry foyer, living room, as well as the kitchen, enabling these distinct spaces to flow into one another seamlessly. To the left of the entry foyer, a hallway leads to a powder room for guests as well as a large closet before arriving at the door of the bedroom suite (20’ × 12’) which features three large closets (including a walk-in), a windowed ensuite bath, and a dressing area (6’ × 6’). Bathed in southern light, it can easily accommodate a king-sized bed and allow for additional furnishings, a seating area, or a dedicated office area. Just steps from Central Park, 19 East 88th Street, designed by noted architect William M. Dowling, is one of the finest examples of Art Deco architecture in the city, and features a meticulously restored and beautifully maintained Art Deco lobby, a landscaped roof deck with multiple seating areas and stunning panoramic views, a brand new fitness center, central laundry, a bike room, and storage. Washer/dryers and central A/C are both permitted with board approval, and pets are allowed. Located close to all forms of transport, countless restaurants, cafes, retailers and cultural institutions. PLEASE NOTE: The building permits a maximum of 50% financing. Special Assessment: November 1st, 2024 – October 2027 $1.79/share: $502.99 monthly There are 2 projects the assessment will cover: 1) Facade project (has already begun) 2) Hallway project
- Type:
- Apartment
- Sq.Ft.:
- n/a
- Status:
- Active
- Beds:
- 3
- Year built:
- 1929
- Baths:
- 2.00
- MLS#:
- RPLU-5121307385
ADDITIONAL INFORMATION
Wonderful Park Avenue Medical Office (1120 Park Ave. @ East 90th Street) For Sale in Excellent Condition.There is a spacious windowed waiting/reception/business area with powder room off of the private street entrance. There are 4 exam rooms, additional private business office, 2 consultation offices, lab/kitchen, X-Ray Room, and 2nd bathroom with stall shower in the rear of the office. Perfect office for large medical practice. Outstanding Features: Many Windows facing Park Ave. and East 90th Street affording excellent natural light, Central A/C, Prestigious Park Ave. Co-op, Private Street Entrance, and Great Location.
$5,000,000
122 E 91st St New York, NY 10128
- Type:
- Mixed Use
- Sq.Ft.:
- n/a
- Status:
- Active
- Beds:
- n/a
- Year built:
- 1920
- Baths:
- MLS#:
- 3483562
ADDITIONAL INFORMATION
Charming Brownstone 5 story walk-up building on 91st street offering the essence of Carnegie Hill. Mix of 8 residential units and one first floor commercial space, bringing in solid income for investors. Ornamental detail with an elegant frontage exposure, exquisite window moldings and a grandiose cornice crown molding, complete the building's classic Italianate Brownstone architectural style. Updated apartments with 4 free market and 4 rent stabilized units. High ceilings, hardwood floors throughout, faux fireplace are just few of the details making these apartments desirable for the tenants. Excellent location, just a short walk to 4, 5, 6 & Q Subway station and close proximity to Central Park, are among the many perks this property has to offer. Will provide Rent roll, Income & Expenses upon request to interested parties
$3,995,000
350 E 92nd St New York, NY 10128
- Type:
- Mixed Use
- Sq.Ft.:
- n/a
- Status:
- Active
- Beds:
- n/a
- Year built:
- 1910
- Baths:
- MLS#:
- 3479110
ADDITIONAL INFORMATION
I am Pleased to Represent the Sale of This Mixed-Use, 5 Story Walk-Up, Red Brick Corner Building in the Prime, Yorkville Neighborhood of the Upper East Side. This Property is Perfectly Situated on the southwest corner of First Avenue and East 92nd Street in Manhattan. The Building Consists of Two Ground Floor, Commercial Storefront Units; the Corner Commercial Unit of approximately 1600 SF is Vacant, and the Second Commercial Unit is Occupied. There are 13 Residential Apartments, only 3 of which are Occupied. The apartments include 5 Studios, 5 1-Bdrm Units, and 3 3-Bdrm Units. There is 1 Free Market Unit and 12 RS Units. This Highly Desirable Part of Manhattan is a Remarkable Opportunity to Own a Part of NYC that is Only Steps from the new Second Avenue Subway Line! The Building (GBA) is 8,390 SF, on a 1,925 SF Lot, Zoned C2-8. Metered Gas & Electric, Oil Heat. PRICE NEGOTIABLE!
$2,350,000
21 E 90th St Unit 3A New York, NY 10128
- Type:
- Apartment
- Sq.Ft.:
- 2,248
- Status:
- Active
- Beds:
- 3
- Year built:
- 1927
- Baths:
- 4.00
- MLS#:
- RPLU-5122455958
ADDITIONAL INFORMATION
Half a block from Central Park, this elegant three-bedroom, three and a half-bathroom home is over 2200 square feet and features generous proportions and a versatile layout. A semi-private landing opens into a lengthy entry gallery, perfect for displaying an art collection. The corner living room is graced with a wood-burning fireplace and offers serene treetop views of a charming courtyard. The spacious 14x17 formal dining room, currently serving as a media/family room, accommodates both intimate dinners and grand gatherings with ease. The adjacent windowed kitchen is outfitted with stainless steel appliances, custom cabinetry, and extensive countertop space. A staff room with an en-suite bath is conveniently located just beyond the kitchen. The tranquil primary bedroom is a true retreat, featuring an en-suite bath and a large, custom walk-in closet. A separate wing houses two additional oversized bedrooms, one with its own en-suite bathroom, alongside a hallway bath, extra storage space, and room for a desk. Additional highlights include hardwood floors, beamed ceilings, in-unit washer/dryer, and abundant closet space. A large storage unit also transfers with the apartment. Built in 1927 by the renowned architect George F. Pelham, this full-service building is nestled in the heart of Carnegie Hill, a true neighborhood close to the best schools, retail and dining and half a block from the landmark Engineers Gate entrance to Central Park and the Jacqueline Kennedy Onassis Reservoir. Recent building upgrades include a newly finished lobby and package room, modernized elevators, and a new boiler. Amenities include a bike room and complimentary laundry facilities in the basement. The building is pet friendly and 50% financing is permitted. 2% flip tax payable by the buyer.
$2,249,000
8 E 96th St Unit 4-C New York, NY 10128
- Type:
- Apartment
- Sq.Ft.:
- 1,800
- Status:
- Active
- Beds:
- 4
- Year built:
- 1928
- Baths:
- 3.00
- MLS#:
- OLRS-1955658
ADDITIONAL INFORMATION
Shown by appointment only. This Classic-7 home that can easily convert to a true 4 bedroom home is where you can have grandeur living just steps from Central Park and in the historic neighborhood of Carnegie Hill. The layout is maximized for space and value with one side of the home featuring a massive living room with a wood burning fireplace, formal dining room, and maid's room that functions as a home office with a half bath. The dinning room and powder room can easily convert to a large primary bedroom with larger ensuite bath. The kitchen offers ample room with a small eat-in nook without compromising on storage or counter top space. The 3 oversized bedrooms are tucked away with their own distinct privacy and ample storage. The home has great pre-war charm and details throughout and much more: 10 ft ceilings, beautiful hardwood floors, 15 windows, in-unit washer and dryer, and pin-drop quiet. 8 East 96th Street is a full-service prewar co-op with private storage, bike room, additional laundry facilities, and pet friendly. All showings are by appointment only. Some photos are virtually staged.
$13,500,000
47 E 91st St Unit 2 New York, NY 10128
- Type:
- Apartment
- Sq.Ft.:
- 4,000
- Status:
- Active
- Beds:
- 4
- Year built:
- 2003
- Baths:
- 6.00
- MLS#:
- PRCH-7514095
ADDITIONAL INFORMATION
Rare Opportunity in Carnegie Hill: Full-Floor 4-Bedroom, Delivered Vacant Summer 2025 – ACT NOW! Space, privacy, and an unbeatable location! This expansive full-floor residence sits at the prime corner of Madison Avenue and 91st Street in the heart of Carnegie Hill, offering a peaceful retreat. A private elevator opens directly into the grand 25-foot gallery of this remarkable 4,000-square-foot home, featuring 4 ensuite bedrooms, 5 full baths, a powder room, and a versatile bonus room with ensuite bath. Bathed in southern and western light, the sunny 20x30 living room boasts a wood-burning fireplace and picturesque views of the treetops along 91st Street and Madison Avenue. The formal dining room easily accommodates 12 guests, while the oversized, windowed eat-in kitchen is a chef’s dream, complete with two side-by-side Sub-Zero refrigerators, a full-size wine fridge, a fully vented Miele 6-burner cooktop, dual Miele ovens, two sinks, and two Miele dishwashers. The primary bedroom suite is a private oasis with a custom wood-paneled dressing room and an elegant 5-piece master bath. Three additional ensuite bedrooms, plus a bonus room ideal for a home office, gym, or media room, complete the layout. Prewar details, generous closets, a walk-in laundry room, and ample storage make this residence the ultimate Manhattan home. Located in historic Carnegie Hill, 47 East 91st Street is an exclusive full-service condominium with only 8 residences, a 24-hour doorman, and close proximity to the area’s finest restaurants, boutiques, cultural institutions, and Central Park.
- Type:
- Co-Op
- Sq.Ft.:
- 450
- Status:
- Active
- Beds:
- n/a
- Year built:
- 1960
- Baths:
- 1.00
- MLS#:
- H6236575
- Subdivision:
- 312 East 89th St Owners
ADDITIONAL INFORMATION
Beautiful, renovated studio apartment on the Upper East Side! This second-floor walk-up apartment features a nice living space with new laminate floors throughout, a separate kitchen, and full bath. There are two closets, providing ample storage space, and lots of natural light from the large window overlooking 89th Street. Conveniently located on East 89th Street between 1st and 2nd Avenues, this apartment is walking distance to the Q, 4, 5, 6 subways and local/express buses. Just around the corner from amazing restaurants, supermarkets, shopping, and more! The building is clean and well-maintained. Laundry room and trash room in the basement. SELLER MOTIVATED!
$2,395,000
4 E 95th St Unit 2A New York, NY 10128
- Type:
- Apartment
- Sq.Ft.:
- 65,656
- Status:
- Active
- Beds:
- 3
- Year built:
- 1922
- Baths:
- 3.00
- MLS#:
- PRCH-5209346
ADDITIONAL INFORMATION
Charming Carnegie Hill Seven Boutique coop, just off Fifth Avenue on one of Carnegie Hill’s most idyllic blocks. The living room’s parlor sized windows look directly onto the tree-tops and the magnificent architecture of the Carhart and Fabbri mansions. Newly renovated wood-burning fireplace, custom bookshelves and high beamed ceilings impart a gracious feeling of comfort and style. The easy flow between living and dining rooms makes entertaining a snap; and the formal dining room’s generous proportions create a gallery like feel, perfect for displaying and enjoying artwork. Access the kitchen through a renovated butler’s pantry and wet bar. The windowed eat-in kitchen is handsomely finished with crisp forest green counter tops and white cabinetry. A bonus room off the kitchen is currently being used as a combination den and home office with a built-in desk and half bath. The cheerful center hallway, outfitted with additional closets, separates the private and common areas. The corner ensuite primary bedroom receives fantastic light through three six over six windows onto 95th street with an unexpected peek of Central Park to the west. The second and third bedrooms are also bathed in generous natural light and share a beautifully renovated bathroom worthy of Architectural Digest. The original hardwood floors have been expertly lightened to stunning effect. Other highlights include custom millwork throughout and built-in drawers in every bedroom for additional storage. Air conditioning is a combination of through the wall and window units. A custom cabinet and marble counter top were designed to house a new Miele washer and dryer. 4 East 95th Street was built in 1922 in the Georgian style. The façade is brick with limestone and terra cotta ornamentation. Its entrance is enhanced by a small balcony with a limestone balustrade and the mansard roof is finished with copper dormers. The surrounding area offers the very best of Carnegie Hill from top tier schools and eateries to the opulent legacy of Andrew Carnegie, whose former residence is now the Cooper-Hewitt Smithsonian Design Museum. Frank Lloyd Wright’s iconic Guggenheim Museum is a few blocks away. Access Central Park’s most spectacular features including the Jacqueline Kennedy Onassis Reservoir, the Bridel path and the formal Conservancy Gardens. 4 East 95th Street is a full-service coop with a 24-hour doorman and live-in Super. It offers a complimentary storage bin for each apartment as well as bike storage. Pet friendly/50% financing/2% flip tax payable by buyer.
- Type:
- Townhouse
- Sq.Ft.:
- 5,200
- Status:
- Active
- Beds:
- 6
- Year built:
- 1889
- Baths:
- 7.00
- MLS#:
- OLRS-0020696
ADDITIONAL INFORMATION
*Better than renting: Owner Financing Available at 4%* - A dapper classical revival limestone facade belies 5,200 sq. ft. of luxuriously modern interiors at this stunning 6-bedroom, 6.5-bathroom townhouse nestled in the Carnegie Hill Historic District. Rising 5 stories and spanning 20 ft. wide, this one-of-a-kind home was built in the late 19th century and has been modernized to the exacting standards of the present. Old-world details like ceiling medallions, crown molding, four fireplaces with original mantels, stained glass, and tall windows with charming grills blend with contemporary elements like integrated surround sound speakers, multi-zone A/C, custom built-ins, and a state-of-the-art security system. The main level of the home has a spacious living and dining area, a central hall with a powder room, and a sun-drenched eat-in kitchen that opens up onto a lovely dining terrace with a built-in grilling station. The kitchen is equipped with custom wall-to-wall cabinets, a huge island with built-in banquette seating, and high-end stainless steel appliances. One level up are a guest bedroom and tranquil library. The library has an attached wet bar, while the bedroom has a windowed en-suite bathroom and a walk-in dressing room with built-in closets. Two more bedrooms and a fully-equipped laundry room sit on the fourth floors of the home. Each bedroom has a full en-suite bathroom and feature designer customizations like built-in bunk beds, desk space, shelving, and more. On the fifth level is a skylit primary suite that is a sanctuary unto itself. It is adorned with chic built-ins, a windowed dressing room, and a windowed en-suite bathroom with custom tile work, a double vanity, a walk-in shower, and a deep freestanding soaking tub. Just off the primary suite is a spacious rooftop terrace with open city views. The garden level has an additional bedroom and bathroom, an office space, and access to the backyard. The basement features a final guest bedroom and bathroom as well as a gym and media room. 1211 Park Avenue sits within the Carnegie Hill Historic District just two blocks from Central Park and Museum Mile. It is close to high-end dining and shopping options, and is moments from the Guggenheim and Jacqueline Kennedy Onassis Reservoir. The 6 subway line is around the corner and the Q is a few blocks away. *Tenant in place. Contact for more information.
- Type:
- Apartment
- Sq.Ft.:
- 1,800
- Status:
- Active
- Beds:
- n/a
- Year built:
- 1922
- Baths:
- 1.00
- MLS#:
- RLMX-004300021121
ADDITIONAL INFORMATION
MEDICAL/PROFESSIONAL SPACE FOR SALE!!! Perfect Medical Office at Perfect Address. Just steps away from Central Park and the Guggenheim Museum 4 East 88th Street Pre-war Co-op, Move-in ready renovated Medical office for Sale. This ground floor Large medical office in a stunning pre-war co-op building steps from Central Park in Carnegie Hill. with in lobby concierge entrance. The layout of approximately 1,800 Sq.Ft. includes Large reception room and waiting rooms, 4 exam rooms, 2 offices and 4 restrooms. New flooring and Brand New Central Air System A/C. This space is adaptable to any medical specialty and could be your dream office. Perfectly situated for easy accessibility by public transportation via Upper East Side subway lines and bus routes, this location is also near the many hospital, Lenox Hill Hospital, New York Presbyterian Hospital, Weill Cornell Medical Center, Mount Sinai Hospital, and Memorial Sloan Kettering. Do not miss this opportunity to Owned perfect office. Contact to schedule viewing. Must See!!!
IDX information is provided exclusively for consumers’ personal, non-commercial use, that it may not be used for any purpose other than to identify prospective properties consumers may be interested in purchasing, and that the data is deemed reliable but is not guaranteed accurate by the MLS. Per New York legal requirement, click here for the Standard Operating Procedures. Copyright 2024 Real Estate Board of New York. All rights reserved.

Listings courtesy of One Key MLS as distributed by MLS GRID. Based on information submitted to the MLS GRID as of 11/13/2024. All data is obtained from various sources and may not have been verified by broker or MLS GRID. Supplied Open House Information is subject to change without notice. All information should be independently reviewed and verified for accuracy. Properties may or may not be listed by the office/agent presenting the information. Properties displayed may be listed or sold by various participants in the MLS. Per New York legal requirement, click here for the Standard Operating Procedures. Copyright 2024, OneKey MLS, Inc. All Rights Reserved.
New York Real Estate
The median home value in New York, NY is $1,386,180. This is higher than the county median home value of $1,187,100. The national median home value is $338,100. The average price of homes sold in New York, NY is $1,386,180. Approximately 29.48% of New York homes are owned, compared to 49.07% rented, while 21.46% are vacant. New York real estate listings include condos, townhomes, and single family homes for sale. Commercial properties are also available. If you see a property you’re interested in, contact a New York real estate agent to arrange a tour today!
New York, New York 10128 has a population of 210,200. New York 10128 is more family-centric than the surrounding county with 34.66% of the households containing married families with children. The county average for households married with children is 25.3%.
The median household income in New York, New York 10128 is $139,495. The median household income for the surrounding county is $93,956 compared to the national median of $69,021. The median age of people living in New York 10128 is 41.5 years.
New York Weather
The average high temperature in July is 84.9 degrees, with an average low temperature in January of 26.5 degrees. The average rainfall is approximately 47.9 inches per year, with 26.1 inches of snow per year.
