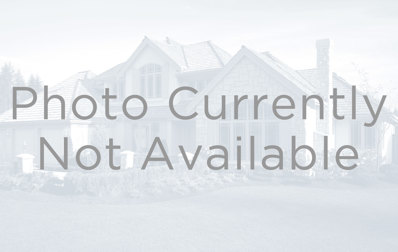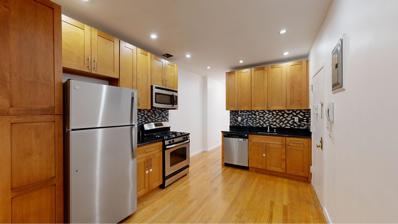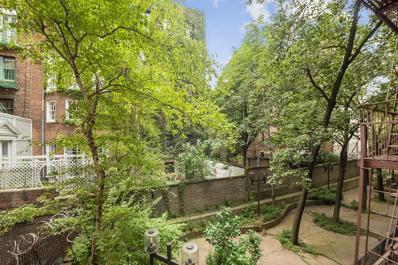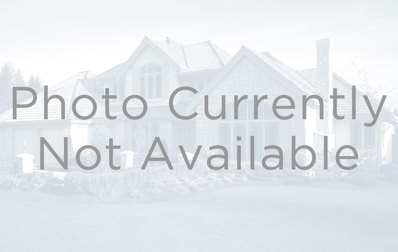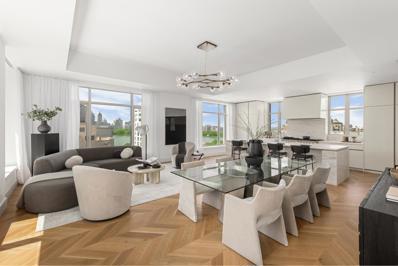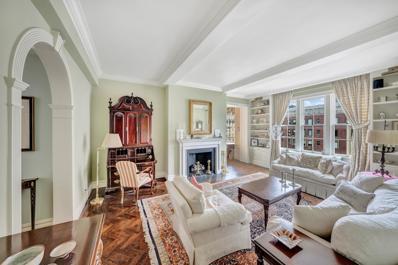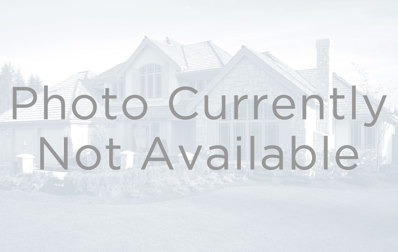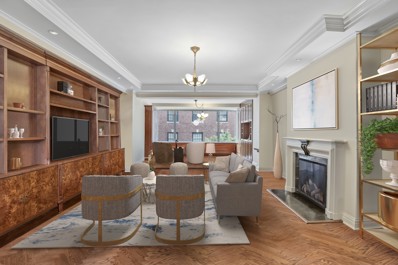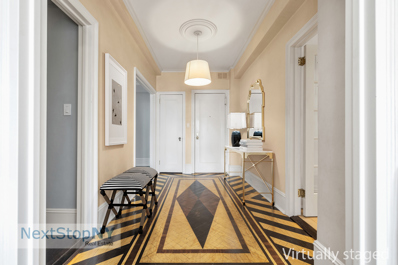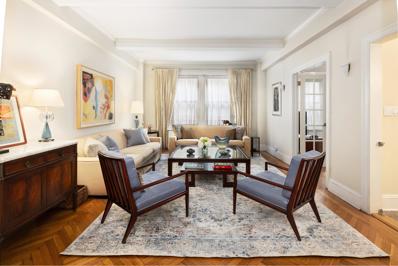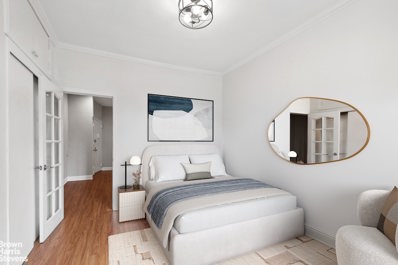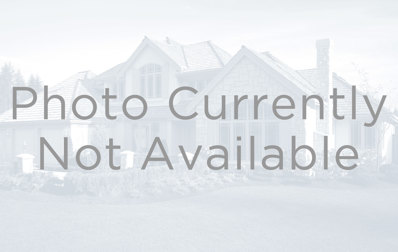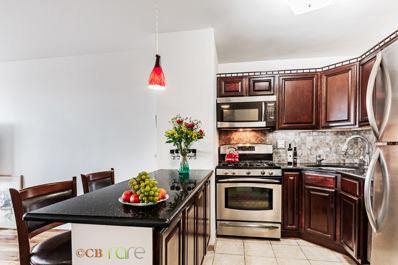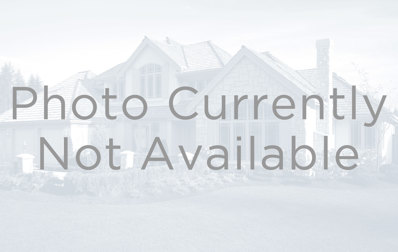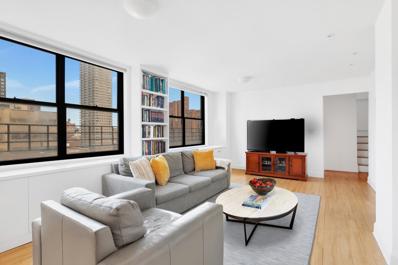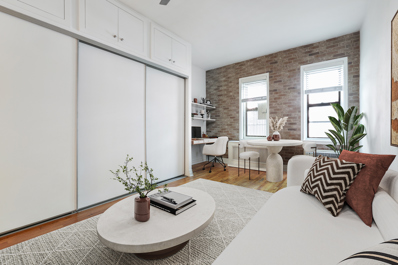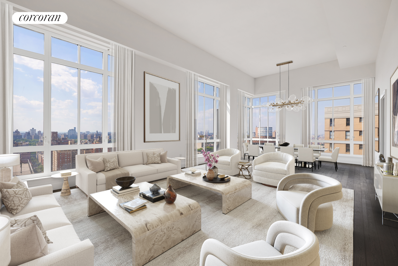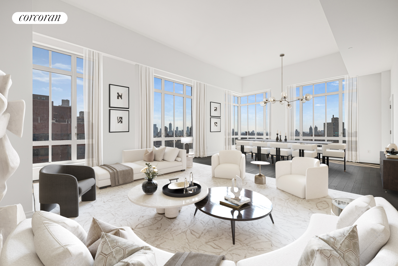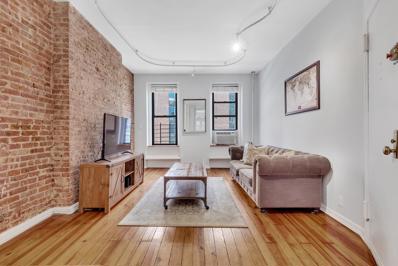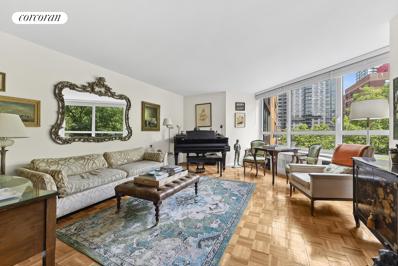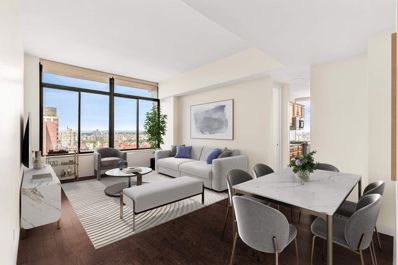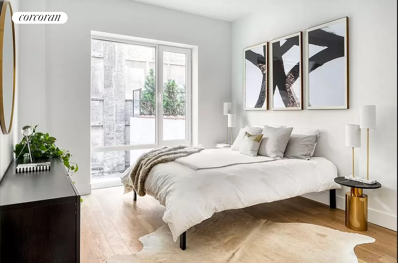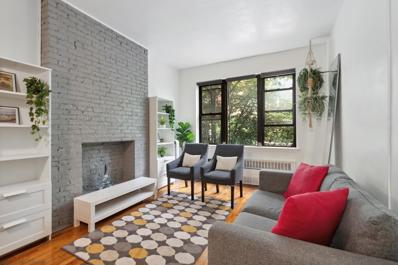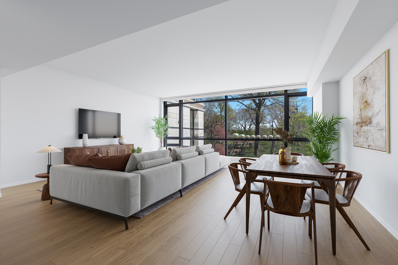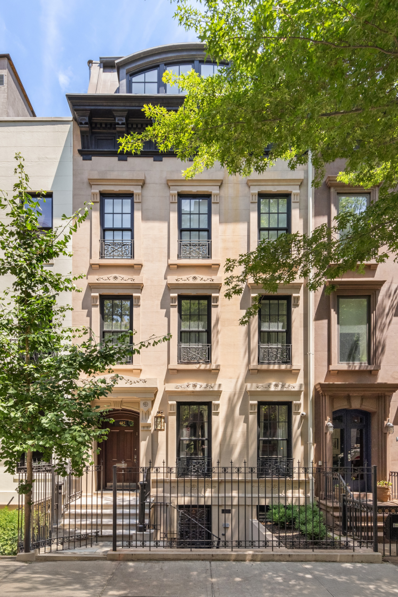New York NY Homes for Rent
$5,950,000
146 E 89th St New York, NY 10128
- Type:
- Townhouse
- Sq.Ft.:
- 5,404
- Status:
- Active
- Beds:
- 6
- Year built:
- 1910
- Baths:
- 6.00
- MLS#:
- COMP-165201736178406
ADDITIONAL INFORMATION
TOWNHOUSE RENOVATION OPPORTUNITY. Bring history to life in this stunning, landmarked Queen Anne townhouse beautifully located in the Upper East Side's sought-after Carnegie Hill. The largest rowhouse on the block, this special building is the ideal acquisition for multifamily developers and investors or a homebuyer looking to secure additional rental income or create their single-family dream home in this storied uptown neighborhood, just three blocks from Central Park. Spanning 20 feet at its widest, this exceptional townhouse includes four spacious levels above a full-height basement. Topped by a 380-square-foot roof deck, the layout also features a third-floor rear terrace, a second-floor balcony and a spacious south-facing garden. A smart triplex layout (see the alternate floor plan) provides each unit with private outdoor space. Inside, some historic details remain intact, such as the central staircase, stately fireplaces and exposed brick. The building also enjoys wonderful natural light with southern, western and northern exposures thanks to its end unit position. Outside, a gated forecourt and high stoop make a dramatic first impression from the quintessential tree-lined street. 145 East 89th Street is one of six individually landmarked Queen Anne homes that once stood among a row of ten such houses. The residences were designed by the notable firm of Hubert, Pirsson & Co. in 1886 for William Rhinelander, whose family was among the wealthiest, most influential landowners in the area. The row is beautifully executed with rich brick, ornate ironwork, and stone and terra-cotta trim. An array of carved plaques runs along the windows, while the distinctive slate mansard roof is adorned with pedimented dormers. According to the 1887 edition of the Real Estate Record and Builders' Guide, "The houses have been built in a most substantial manner for a permanent investment and are certainly a great step forward towards the era of perfect homes." This coveted Carnegie Hill location is filled with world-class shopping, dining, entertainment and outdoor space. Spend the day strolling along the Museum Mile, or explore Central Park's 843 acres of iconic outdoor space. Equinox, New York Sports Club, the 92nd Street Y, Whole Foods, Madison Avenue boutiques and the 86th Street retail corridor make this one of the most convenient neighborhoods in the city. Transportation options abound with 4/5/6 and Q trains, excellent bus service, CitiBike stations, and the FDR all nearby. Interior photos are virtually rendered.
- Type:
- Apartment
- Sq.Ft.:
- n/a
- Status:
- Active
- Beds:
- 2
- Year built:
- 1920
- Baths:
- 1.00
- MLS#:
- RPLU-5123164167
ADDITIONAL INFORMATION
Spacious Bright 2 Bedrooom with Laundry in Yorkville. Apartment features two queen-sized bedrooms, 5 Generous Closets, Hardwood Flooring throughout, Tile Backsplash, Stainless Steel Appliances, Granite Countertops, and Custom Cabinetry. Renovated Bathroom features bathtub, medicine cabinet, and Bosch Washer and Dryer. Both Bedrooms get plenty of light. Live-in Super on site. Building is Pet Friendly and Investor Friendly. Lenient Sublet policy. Close to the Q train.
- Type:
- Apartment
- Sq.Ft.:
- n/a
- Status:
- Active
- Beds:
- 1
- Year built:
- 1952
- Baths:
- 1.00
- MLS#:
- OLRS-00011735506
ADDITIONAL INFORMATION
Quiet, oversized one-bedroom in Carnegie Hill with a peaceful view of rear gardens, great storage, and, best of all, a Washer/Dryer! The quiet luxury location allows great access to Central Park and the reservoir, neighborhood restaurants and cafés including Sfoglia, Island, and Patisserie Vanessa, the cultural banquet of the 92nd Street Y, and yet can also be walk-to-work. The apartment itself, in a 1960s elevator co-op, is both practical and pretty; it offers a king-sized bedroom with corner exposures, a charming – not small-charming, rather quaint-charming -- windowed kitchen with Caesarstone counters, a Carrara marble backsplash, and a Bosch dishwasher. The extensive living room, 28-feet-long, offers ample space for dining as well. There is a through-the-wall A/C in the living room, as in the bedroom. The windowed bathroom has a capacious tub and comfy heated stone floors. Several closets, some with custom outfitting, and the Bosch W/D to complete the picture. This is well-priced at $699,999 and a must-see. The Guardsman is a full-service boutique co-op which offers an elevator, 24-hour doorman service, and allows gifting and pieds-à-terre on a case-by-case basis. Maintenance $2,111 per month. 75% financing allowed.
$1,295,000
200 E 90th St Unit 12F New York, NY 10128
- Type:
- Apartment
- Sq.Ft.:
- n/a
- Status:
- Active
- Beds:
- 2
- Year built:
- 1980
- Baths:
- 2.00
- MLS#:
- COMP-170814660264080
ADDITIONAL INFORMATION
Newly renovated, this 2-bedroom, 2-bath sunny, high-floor Carnegie Hill home at 200 East 90th Street will steal your heart! Airy and elegantly updated 12F offers sweeping views to the east. (This high rise co-op functions like a condo; board approval process is similar to condos.) Thoughtfully re-created, the windowed kitchen is now open to the living room, allowing the unit's bay windows to flood the spacious living and dining area with natural light from its eastern and southern exposures. Anchoring this airy home, the new kitchen features all new cabinets, quartzite marble-like counters, brand new appliances and is completed by a breakfast bar. The extra large primary bedroom includes an updated bathroom which is ensuite as well as and custom closets, ensuring a private retreat within your home. The modern 2nd bathroom was also completely updated with new tiling, fixtures, vanity and an inserted mirror cabinet. Beautiful new 5"wide white-oak hardwood floors throughout the home provide it with warmth and sophistication in every room. Importantly, the original "pop-corn" ceilings were removed and all ceilings and were completely skim-coated and painted. Custom closets throughout. This full-service building offers a wealth of amenities, including a common roof deck with 360 degree views from the East River to Central Park, garage parking, and a bike room. *There is currently an ongoing assessment in the amount of $413.75 to cover the cost of capital projects. The co-op's staff are very friendly and helpful, offering a wonderful and secure entry experience to 200 East 90th Street. Experience the vibrant energy of Manhattan's Upper East Side, proximity to Central Park as well as the 4,5,6 and Q subway lines for easy access to the rest of New York. You'll love the airy comfort and transitional luxury of this re-designed home. Don’t miss this opportunity to make 200 E 90th St your new home, where city living meets a fresh new start.
$10,950,000
1228 Madison Ave Unit 12 New York, NY 10128
- Type:
- Apartment
- Sq.Ft.:
- 3,500
- Status:
- Active
- Beds:
- 4
- Year built:
- 2021
- Baths:
- 5.00
- MLS#:
- RPLU-5123144999
ADDITIONAL INFORMATION
Step into Residence Twelve at 1228 Madison Avenue, an exquisite 3,500 square foot, 4-bedroom, 4.5-bathroom haven designed by the renowned Robert A.M. Stern Architects. This mint-condition, never-lived-in new development offers breathtaking, unobstructed views of Central Park and the Jacqueline Kennedy Onassis Reservoir from its perch on the 12th floor. Upon arrival, a private windowed elevator vestibule welcomes you into this luxurious home, where custom-stained white oak chevron flooring spans the living spaces. The triple-exposure corner living room, flooded with natural light throughout the day, showcases unparalleled views of Central Park, creating a serene yet vibrant atmosphere. The state-of-the-art kitchen is a chef's dream, crafted by Molteni with matte white lacquer cabinetry, white oak detailing, and honed Calacatta Estremoz countertops and backsplash. An expansive island provides ample seating, while high-end appliances by Lacanche, Sub-Zero, Wolf, and Miele ensure every culinary need is met. The primary bedroom suite is a private sanctuary, offering stunning north, east, and south views over Madison Avenue. A dedicated entry vestibule leads to a gallery with two walk-in closets, an elegant glass-wrapped bedroom, and a luxurious primary bathroom. Adorned in Bianco Oro marble slabs, the bathroom features a freestanding soaking tub, oversized shower, double sinks, a separate water closet, custom-designed lighting by Kelly Behun, Waterworks nickel fixtures, and radiant heated floors. Each secondary bedroom is designed for comfort and privacy, featuring oversized closets and en-suite baths finished with Calacatta marble, Waterworks fixtures, and either an oversized shower or soaking tub. The powder room is a masterpiece, wrapped in honed Italian Burlesque marble with matching marble sink, countertop, and apron, complemented by natural brass mirror trim and pendant lighting. Additional conveniences include a laundry closet with side-by-side washer and dryer, custom cabinetry, a separate refuse room, and a storage unit located in the building's lower level. Experience unparalleled luxury and sophistication in this one-of-a-kind residence at 1228 Madison Avenue, where timeless design meets modern living. 1228 Madison Avenue, a distinguished boutique cooperative with condominium rules, featuring just 13 meticulously crafted residences. Designed by the world-renowned Robert A.M. Stern Architects and Kelly Behun Studio, this exclusive building offers a level of quality and design excellence that is simply unparalleled. Amenities at 1228 Madison Avenue are thoughtfully curated to enhance a sophisticated lifestyle. Residents enjoy the services of a full-time doorman and concierge, ensuring privacy and convenience. For fitness enthusiasts, the building boasts a state-of-the-art fitness center and training studio, fully equipped with the latest Technogym equipment.
$2,250,000
1060 Park Ave Unit 13G New York, NY 10128
- Type:
- Apartment
- Sq.Ft.:
- 1,625
- Status:
- Active
- Beds:
- 2
- Year built:
- 1924
- Baths:
- 2.00
- MLS#:
- RPLU-5123142448
ADDITIONAL INFORMATION
Located in the prime Carnegie Hill neighborhood on Park Avenue, this elegant pre-war two-bedroom, two-bathroom apartment offers classic New York charm with modern amenities. Featuring high ceilings and large windows, the residence is bathed in natural light, highlighting the exquisite herringbone hardwood floors throughout. The spacious living and dining areas provide a perfect setting for both entertaining and relaxation. The living room is an inviting blend of elegance and warmth featuring a classic gas fireplace that exudes a cozy ambiance. Facing Park Avenue, with large windows offering stunning views of the tree-lined street below. The windowed kitchen is a chef's delight, with ample counter space and storage. It has been tastefully renovated and features top-of-the-line appliances including a Sub-Zero refrigerator, a Viking gas range with a professional-grade hood, a Fisher & Paykel Dishwasher, and a Maytag Washer/Dryer. The dining room is designed to comfortably accommodate gatherings of up to 10 people. The room's design is enhanced by hidden built-ins, seamlessly integrated into the walls, providing discreet storage. These built-ins are ideal for storing dinnerware, linens, etc The bedrooms are generously proportioned, each with its own bathroom, great closet space, offering comfort and privacy. Built in 1924 and designed by J. E. R. Carpenter, 1060 Park Avenue, an elegant white glove building with old world charm, is located at 87th and Park Avenue, just two blocks from Central Park and in close proximity to the Metropolitan Museum, Guggenheim, Cooper Hewitt, excellent public transportation, as well as the best shops and both casual and fine dining options. The purchaser is responsible for the 2.5% flip tax. The building permits pied-a-terres, 50% financing, and is pet friendly.
- Type:
- Apartment
- Sq.Ft.:
- n/a
- Status:
- Active
- Beds:
- 1
- Year built:
- 1980
- Baths:
- 1.00
- MLS#:
- COMP-165471228716087
ADDITIONAL INFORMATION
Residence 21F provides an exceptional opportunity for buyers looking to get into the incredible lifestyle of the Upper East Side, at a great price. This one bedroom home enjoys beautiful eastern exposure, with fantastic light and views out to the East River. The unit also has a wonderful amount of closet space, particularly for a 1-bedroom, and beautiful brand-new hardwood floors. Plymouth Tower is a 24-hour luxury doorman building, and is pet-friendly. Amenities include an adjacent garage with valet parking (reduced rates available to residents), bike storage, common roof deck, a rooftop health club with a hot tub, pool, sauna, and a gym. It's location provides incredible access to the Q, 4, 5, & 6 subway lines, the East River Esplanade, Carl Schurz Park, the 92nd Street Y, and a plethora of wonderful restaurants and shopping. There is a history in the building of pets, guarantors, co-purchasers, pied-a-terres, and gifting being allowed. There is no flip tax.
$2,100,000
15 E 91st St Unit 5A New York, NY 10128
- Type:
- Apartment
- Sq.Ft.:
- n/a
- Status:
- Active
- Beds:
- 2
- Year built:
- 1948
- Baths:
- 2.00
- MLS#:
- RLMX-102450
ADDITIONAL INFORMATION
Ideally situated on one of Carnegie Hill's most picturesque tree-lined streets, this meticulously renovated oversized designer two-bedroom home offers an idyllic urban retreat. Enter through a gracious foyer that features a spacious coat closet and be welcomed by an enchanting arched entryway, soaring ceilings, and recessed lighting. Enjoy serene treetop views and the warm glow of natural light streaming in through southern exposures, complemented by an elegant electric fireplace adorned with a beautiful mantel. The home is enriched by radiant heated flooring throughout and the convenience of an in-unit washer and dryer, showcasing a commitment to luxury and comfort. Recently transformed by high-end design, this residence boasts exquisite moldings, charming archways, and attractive built-ins, harmonizing the property's generous scale with practical functionality. The expansive living area includes a separate nook with views of Central Park, perfect for a cozy sitting area, a home office, or an additional dining space. Adjacent to the kitchen, a spacious formal dining room offers versatility for various gatherings. The stunning windowed chefs kitchen is a culinary masterpiece, featuring abundant storage within custom hardwood cabinetry, including a pantry. Generous granite countertops, a glass-tiled backsplash, a deep, hammered-finish copper sink are complemented by a top-tier appliance package, including a Viking wine fridge, creating an ideal setting for culinary exploration. The large peninsula and breakfast bar seamlessly connect to the dining room, making it an entertainer's dream. Both bedrooms are ensuite, with the expansive primary suite offering ample storage through a large walk-in closet and an elegant wall of custom built-ins. The renovated primary bath features two pedestal sinks, sophisticated white tiles, and a glass-enclosed shower with a niche for added convenience. The second bedroom also boasts a beautifully renovated ensuite bath and plentiful storage, comfortably accommodating a queen-sized bed while offering charming garden views. Situated directly across from the Spence School and the Cooper Hewitt Smithsonian Design Museum, this distinguished location is ideal for this well-run, financially sound, full-service cooperative. Residents enjoy a 24-hour attended lobby, a live-in superintendent, recently updated hallways, a gym, and private storage. With close proximity to top museums, galleries, some of the citys best shopping and dining, and the serene expanses of Central Park, this exceptional offering is not to be missed.
$2,500,000
65 E 96th St Unit 16B New York, NY 10128
- Type:
- Apartment
- Sq.Ft.:
- 1,800
- Status:
- Active
- Beds:
- 3
- Year built:
- 1924
- Baths:
- 3.00
- MLS#:
- RPLU-558723123760
ADDITIONAL INFORMATION
Welcome to the largest line in The Gatsby Condominium, 16B, a true home that exudes charm and elegance. The journey begins with a substantial foyer featuring hand-painted hardwood floors and hand-plastered walls, offering a chic and inviting entrance. Off the foyer, the expansive 21 foot formal living room, is bathed in natural southern light, creating a warm and inviting atmosphere perfect for relaxation and entertaining. The sophisticated eat-in kitchen is a chef's delight, boasting polished cement floors and custom stainless steel cabinetry. Equipped with top-of-the-line Wolf, Sub-Zero, and Viking appliances, this kitchen is designed for culinary enthusiasts. Ample storage and a built-in desk area for a home office make this a practical and functional space. The kitchen flows seamlessly into a formal dining room, currently configured with a custom dining banquette and a cozy family room. The primary suite is a sanctuary of comfort, offering exceptional storage and windows with north, south, and east exposures, ensuring a bright and airy feel. The en-suite marble bathroom adds a touch of luxury to this private retreat. Two additional light-filled bedrooms with open views feature clever custom built-ins, providing thoughtful storage and organization solutions. The second marble bathroom includes a large bathtub. An additional half bathroom conveniently houses a Bosch washer/dryer, adding to the home's practical amenities. This rare pre-war condominium combines classic charm with modern conveniences. Ideally located within close vicinity to many of the city's best schools, this residence offers an unparalleled lifestyle in one of the most sought-after neighborhoods. The Gatsby, a condominium built in 1924 and located just a block from Central Park, offers 60 units in a full-service building. Amenities include a 24-hour doorman, live-in superintendent, fitness room, bike storage, central laundry, and private storage, blending classic charm with modern conveniences.
$1,149,000
17 E 96th St Unit 4C New York, NY 10128
- Type:
- Apartment
- Sq.Ft.:
- n/a
- Status:
- Active
- Beds:
- 2
- Year built:
- 1923
- Baths:
- 2.00
- MLS#:
- RPLU-5123086161
ADDITIONAL INFORMATION
Welcome to apartment 4C, a gracious 5 room apartment located one block from Central Park. Enter into a formal entry foyer and be immediately greeted with the pre-war charm from beamed ceilings and crown moldings in the oversized living room. A large eat-in kitchen boasts a suite of stainless steel KitchenAid appliances as well as sizeable storage space. Through a set of French doors you'll find a formal dining room, which can also be utilized as a third bedroom, with fantastic built in storage. Down the hall is the primary bedroom complete with generous closet space and an en-suite bathroom. The second bedroom also has great storage with a second full bathroom across the hall. This ideal home exudes a wonderful flow and an adaptable layout. Features include high ceilings, timelessmoldings throughout, beautiful wood flooring, in-unit Miele washer and dryer, and generous closet and storagespace. Built in 1923, 17 East 96th Street is a sought-after co-op. Amenities include full time doormen, alive-in resident manager, fitness room, bike room, and private storage. This prime location has it all; Central Park, world-classmuseums, 92 Street Y, the iconic Jacqueline Kennedy Onassis Reservoir and someof New York City's finest schools, restaurants, and shopping.
- Type:
- Apartment
- Sq.Ft.:
- n/a
- Status:
- Active
- Beds:
- 1
- Year built:
- 1920
- Baths:
- 1.00
- MLS#:
- RPLU-850723099312
ADDITIONAL INFORMATION
Less than half a block from the NYC waterfront, Carl Schurz Park, and Gracie Mansion, this one bed, one bath co-op is the perfect place to call home. Wake up to the birds chirping outside the window in your large bedroom with a windowed en suite bathroom. Boasting high ceilings, hardwood floors throughout, ample closet space, and a windowed kitchen, this apartment has great flow. The spacious living room allows for a tv and couch, desk, and dining area. Through-the-wall AC's keep you cool on the hot days without obstructing your natural light. Located on a quiet tree-lined street on the UES with proximity to all of the shops, restaurants and stores you need such as Fairway Market, Whole Foods, Asphalt Green, Bagel Bobs, The Mansion, Effy's Cafe, Stella and Fly, Padoca Cafe and beyond. Come see how sweet it is. The building is well-maintained and financially sound. 80% financing allowed. Subletting allowed. Cats allowed. No dogs.
$3,900,000
47 E 88th St Unit 15A New York, NY 10128
- Type:
- Apartment
- Sq.Ft.:
- 2,400
- Status:
- Active
- Beds:
- 3
- Year built:
- 1930
- Baths:
- 3.00
- MLS#:
- COMP-168850969826389
ADDITIONAL INFORMATION
Welcome to your new oasis on East 88th Street, where city living meets comfort and convenience! This sunny high-floor residence offers a perfect blend of generous living space and ideal UES location. Step inside to be greeted by an abundance of natural light and open city views. The spacious eat-in kitchen is a chef’s dream, featuring a commercial oven and plenty of storage, making meal preparation a delightful experience. The generously sized living room has a wood burning fireplace and the spacious dining room can comfortably seat large gatherings.This generous home also includes three large bedrooms and three full bathrooms. With ample storage throughout the apartment, you’ll find a place for everything, keeping your living space organized and clutter-free. There is also a storage locker included in the sale. This full-service building has dedicated door staff and a resident superintendent, offering peace of mind and convenience. The on-site gym is available for just $600 per year per apartment. The community room and children's playroom are perfect for gatherings and enjoyment, providing additional spaces to unwind or socialize. The building is pet friendly. There is a 2% flip tax. Embrace the vibrant energy of Manhattan. This apartment is close to shopping, museums and Central Park. Schedule a viewing today and discover the perfect balance of city life and serene living.
- Type:
- Apartment
- Sq.Ft.:
- n/a
- Status:
- Active
- Beds:
- 1
- Year built:
- 1980
- Baths:
- 1.00
- MLS#:
- RPLU-694923111550
ADDITIONAL INFORMATION
RARE SUN-FLOODED CORNER 1BR with RIVER VIEWS! Escape to this quiet, breezy corner strategically renovated to create a spacious, airy feel. THIS HOME OFFERS: Open kitchen equipped with stainless-steel appliances that include a built-in microwave, dishwasher, and full-size stove; exceptional storage; and a convenient breakfast bar Renovated bathroom with recessed medicine cabinet with integrated outlet; spacious vanity Custom doors nearly 8-feet tall Sleek, contemporary ceiling fans in both the bedroom and living rooms Incredible custom storage with four custom-fitted closets and built-in cabinets lining the windowed walls Wide-plank strip flooring and skim-coated ceilings A hidden desk in the bedroom corner providing an inviting workspace with a backdrop of open views of river and sky BUILDING FEATURES AND AMENITIES INCLUDE: STUNNING ROOFTOP AMENITIES: Enjoy a state-of-the-art fitness center, a 50-foot indoor pool, a hot tub, sauna, and a residents' lounge, all framed by a landscaped sun deck with 360-degree city views. BBQ grills are perfect for rooftop dining day or night. 24-HOUR DOORMAN & VALET PARKING: Plymouth Tower is a full-service building with an attached garage offering reduced rates for residents, along with 24/7 bicycle storage. PRIME LOCATION: Just steps from the Q subway line and minutes from M86 and M31 bus lines, 90th Street ferry landing, Carl Schurz, restaurants, shopping, and more. Convenience is at your doorstep with a Citibank ATM and pharmacy on the building's 1st Avenue fa ade. Contact Rich Associates Real Estate for further details and to schedule a viewing.
- Type:
- Apartment
- Sq.Ft.:
- 753
- Status:
- Active
- Beds:
- 1
- Year built:
- 1986
- Baths:
- 1.00
- MLS#:
- COMP-162401350804545
ADDITIONAL INFORMATION
Powerful views from the 30th Floor! Enjoy the sunrise over the East River from the comfort of your home on the 30th floor of the coveted Astor Terrace Condominiums.. Astor Terrace has been voted one of the top ten condominiums in Manhattan. In addition to amazing views this apartment boast a large living room with dining alcove and oversized windows. There is also a full sized washer and dryer, in unit. The bedroom can easily accommodate a king size bed and furnishings and their generous closet space throughout. The bathroom is spacious with some updates. Amenities include 24-hour doorman, concierge and live-in residential manager, private driveway, exquisitely landscaped private keyed garden exclusive for residents, a state- of-the-art gym, children’s playroom, resident’s lounge, bicycle room, private storage and garage. Neighborhood highlights include neighborhood cafes, restaurants, Whole Foods, Equinox, Asphalt Green, the 92nd St Y, numerous museums. Easy access to the 96th St crosstown bus and the Q,4,5,6 trains. Pets are welcome. Storage included! Capital Assessment of 483.25 until 12/25.
$1,850,000
301 E 87th St Unit 19C New York, NY 10128
- Type:
- Duplex
- Sq.Ft.:
- n/a
- Status:
- Active
- Beds:
- 3
- Year built:
- 1974
- Baths:
- 3.00
- MLS#:
- RPLU-5123107267
ADDITIONAL INFORMATION
Spacious Upper East Side Duplex with Suburban Charm! Experience suburban living in the heart of NYC with this stunning 3-bedroom, 3-bathroom duplex on the 19th and 20th floors of the esteemed Corniche Co-op at 301 East 87th Street. This unique residence is a combination of three separate apartments, offering expansive and luxurious living spaces in the Upper East Side. Enter your new home through a welcoming foyer with a spacious built-in closet and seating area. Step into the beautifully renovated kitchen featuring stainless steel appliances, including a 5-burner stove and garbage disposal. Enjoy ample storage with floor-to-ceiling pantries and granite countertops, perfect for all your culinary adventures. The main floor boasts a gigantic living room and a formal dining area, both flooded with natural light from the tall, west-facing windows offering open city views. This floor also includes a large bedroom, two bathrooms, and extra storage under the staircase. One bathroom conveniently houses a Miele Washer and Dryer, with potential for a dedicated laundry room. The other bathroom features dual sinks with elegant white marble countertops, and there's a massive walk-in closet across from the bedroom. Ascend the stairs or take the elevator to the upper level, which has its own entrance. The primary and second bedrooms on this floor are spacious and bathed in beautiful western light. A gorgeous bathroom with dual vanities and marble countertops completes this level, providing a serene retreat. The Corniche Co-op offers a full-service, pet-friendly environment with 24-hour doormen, a live-in super, and a newly renovated lobby. Enjoy the beautifully landscaped roof deck, common storage, children's playroom, bike room, and on-site laundry. The location is unbeatable, with Whole Foods, Fairway, Carl Schurz Park, Asphalt Green, and fine dining options like Antonucci, Elio's, Toloache, and Jacques Brasserie nearby. Please note there is an assessment of $1078.70 for new elevators and replace the roof top water tank. This should end July 2025.
- Type:
- Apartment
- Sq.Ft.:
- n/a
- Status:
- Active
- Beds:
- n/a
- Year built:
- 1920
- Baths:
- 1.00
- MLS#:
- RSFT-00110000000315
ADDITIONAL INFORMATION
Welcome to your oasis in the heart of the Upper East Side! This charming studio unit offers a perfect blend of comfort and convenience, all at your fingertips. This unit features hardwood floors, ample closets and storage (with built in & customizable shelves), and a thoughtful layout. Whether you want to set up a breakfast bar, create an at home office area, or have space for a dining table, the possibilities are endless in this roomy and versatile layout. The kitchen and bathroom have been tastefully updated with stainless steel appliances and modern fixtures and finishes. With no shortage of grocery stores (Whole Foods, Fairway), bodegas, markets (Milano Market), cafes & restaurants (Penrose, Mole) – this is the prime location to live in. Access to Citi Bike stations just outside your door, and conveniently situated near the 4/5/6 & Q subway lines, you have easy access to transportation. Enjoy Museum Mile & Central Park just a short walk away. Located on a charming and quiet tree-lined block, this well-maintained building includes a laundry room and bike storage. Co-purchaser and gifting is allowed! Cats are welcome in this pet-friendly building.
$6,800,000
200 E 95th St Unit 27B New York, NY 10128
- Type:
- Apartment
- Sq.Ft.:
- 2,688
- Status:
- Active
- Beds:
- 4
- Year built:
- 2017
- Baths:
- 5.00
- MLS#:
- RPLU-33423100643
ADDITIONAL INFORMATION
Perched high in the sky over Manhattan's iconic Upper East Side, Apartment 27B at The Kent, located at 200 East 95 th Street, is a grandiose 4-bedroom, 4.5-bathroom condominium with full length exposures to the North and West. With 15' ceilings and extraordinary views of Central Park, as well as cityscapes as far as the eye can see, this elegant home is expertly configured, offering both unparalleled and appealingly proportioned entertaining spaces, as well as large, secluded enclaves for sleeping. The massive windows throughout flood the singular interiors by Alexandra Champalimaud with natural light all day, causing the home to vibrate with energy and warmth from the second you step through the front door. The entrance gives way to a stately Foyer, beckoning you towards the eye-catching Great Room with matchless views of the Park and the glittering Reservoir. At almost 35' in length and with full width floor to ceiling windows, you'll want to spend all your waking hours in this glorious, spirited room. Located unobtrusively off the Foyer are a generous powder room, coat closet and washer/dryer closet for maximal convenience and minimal noise. A top-of-the-line Chef's Kitchen is accessible both from the Foyer and from the dining area of the Great Room, with appliances from Miele, a sprawling kitchen island and its own floor to ceiling windows. Beyond the kitchen is a large bedroom with generous closets and an en suite bathroom, perfectly situated for use as a home office. Comfortably sequestered behind a pocket door is a corridor conjoining the apartment's tranquil suite of bedrooms. There are two additional bedrooms here, each with an en suite bathroom, massive closets and bright views of the Park, as well as vast expanses of blue sky. The Park-facing Primary Suite offers an enormous walk-in closet and an en suite bathroom with double vanities, an oversized soaking tub, radiant heat floors, a stall shower and a private WC stall. The Kent, a tailored collection of elegantly appointed condominium residences on the Upper East Side, crafted by award-winning architects Beyer Blinder Belle, features two-to-five bedroom gracious residences, complemented by three levels of curated indoor and outdoor services and amenities, which include: - Grand Lobby with concierge desk - 24-hour Doorman - Stroller Valet - Lobby cold storage room for fresh food and flower deliveries - The Drawing Room Lobby Lounge with fireplace and bar - 55-foot indoor heated swimming pool - Private State-of-the-Art Fitness Center - Mens and Womens changing rooms with Finnish saunas - The Sound Lounge by Kravitz Design, envisioned by Lenny Kravitz - Camp Kent childrens playroom designed by Williams New York - Outdoor childrens play area designed by West 8 Urban Design & Landscape Architecture - The Garden Salon residents lounge with fireplace, billiards table, catering kitchen - Landscaped courtyard garden designed by West 8 Urban Design & Landscape Architecture - Canine Spa - Bike Room The complete offering terms are in an offering plan available from Sponsor. File No. CD15-0238. Sponsor: 95th and Third LLC, 805 Third Avenue, Seventh Floor, New York, NY 10022. Sponsor reserves the right to make changes in accordance with the terms of the offering plan. Equal Housing Opportunity.
$8,950,000
200 E 95th St Unit 27A New York, NY 10128
- Type:
- Apartment
- Sq.Ft.:
- 3,525
- Status:
- Active
- Beds:
- 5
- Year built:
- 2017
- Baths:
- 5.00
- MLS#:
- RPLU-33423100031
ADDITIONAL INFORMATION
Coveted 421-A Tax Abatement expiring 2039! Featuring one of the most bespoke floor plans of any residence on the Upper East Side, Apartment 27A at The Kent, located at 200 East 95 th Street, is an impressive 5-bedroom, 4.5-bathroom condo with 15' ceilings, full length exposures to the South, East and West. The apartment boasts staggeringly beautiful views of the East River, Central Park and cityscapes as far as the eye can see. This chic and triple mint home, with its sweep of elegantly proportioned rooms and interiors by acclaimed interior designer Alexandra Champalimaud, is a rare purchasing opportunity that is not to be missed. Upon entry, you will be greeted by 27A's dazzling and vast Foyer and Gallery. Try not to be distracted by the gob smacking East River views from the bedrooms as you proceed down this grand and lengthy corridor to the luxurious Great Room with eye catching swaths both of greenery from the Park and blue from the sky gleaming over the City as far as downtown Manhattan. At 33' in length with full width floor to ceiling windows, this boundless entertaining space gives the apartment an air that is as vibrant as it is stately. Amongst the apartment's most desirable features is the separate Kitchen, open to a separate Formal Dining Room, that also features full width floor to ceiling windows with exposure to the South and East. Accessible both from the Entry Gallery and the dining area in the Great Room, and with top-of-the-line appliances from Miele and a sprawling island, this kitchen can accommodate the needs of the most discerning chef and host. Proceed back down the gracious Gallery to four generously sized additional bedrooms, with one facing West with stunning views of the Park and the others facing East with extraordinary views of the River, including bridges, boats and miles of blue sky. Each bedroom features a great deal of closet space and all but one feature an en suite bathroom. A washer dryer closet is tucked quietly off the gallery to limit sound and maximize convenience. The Primary suite offers a massive bedroom overlooking the City and River, two walk-in closets and an en-suite primary bathroom with a luxurious stall shower, an oversized soaking tub, a double vanity, radiant heat floors and a private WC stall. The Kent, a tailored collection of elegantly appointed condominium residences on the Upper East Side, crafted by award-winning architects Beyer Blinder Belle, features two-to-five bedroom gracious residences, complemented by three levels of curated indoor and outdoor services and amenities, which include: - Grand Lobby with concierge desk - 24-hour Doorman - Stroller Valet - Lobby cold storage room for fresh food and flower deliveries - The Drawing Room Lobby Lounge with fireplace and bar - 55-foot indoor heated swimming pool - Private State-of-the-Art Fitness Center - Mens and Womens changing rooms with Finnish saunas - The Sound Lounge by Kravitz Design, envisioned by Lenny Kravitz - Camp Kent childrens playroom designed by Williams New York - Outdoor childrens play area designed by West 8 Urban Design & Landscape Architecture - The Garden Salon residents lounge with fireplace, billiards table, catering kitchen - Landscaped courtyard garden designed by West 8 Urban Design & Landscape Architecture - Canine Spa - Bike Room The complete offering terms are in an offering plan available from Sponsor. File No. CD15-0238. Sponsor: 95th and Third LLC, 805 Third Avenue, Seventh Floor, New York, NY 10022. Sponsor reserves the right to make changes in accordance with the terms of the offering plan. Equal Housing Opportunity.
- Type:
- Apartment
- Sq.Ft.:
- 777
- Status:
- Active
- Beds:
- 1
- Year built:
- 1920
- Baths:
- 1.00
- MLS#:
- RPLU-5123098831
ADDITIONAL INFORMATION
The perfect starter home! Beautifully updated and well-maintained, this spacious one-bedroom apartment combines charm with abundant natural light, with original brick walls that add warmth and character to this brownstone residence. The versatile, open layout features an eat-in kitchen, dining and living areas, a windowed bathroom, and bright garden views, with handsome maple floors throughout. The primary bedroom is spacious, with original brick walls and ample storage space. Work from home in your bonus space that can be used as your home office or den, it's currently being used as a nursery. Situated at 206 East 90th Street, part of a trio of sister brownstone co-ops, this home is nestled on a tranquil, tree-lined street at the edge of Carnegie Hill. Enjoy easy access to Upper East Side dining, Central Park, public transportation, and various essential amenities. Building perks include laundry facilities, storage, bike storage, and a resident's garden/patio with BBQ grills. Pets are welcome.
$1,050,000
200 E 94th St Unit 511 New York, NY 10128
- Type:
- Apartment
- Sq.Ft.:
- n/a
- Status:
- Active
- Beds:
- 1
- Year built:
- 1986
- Baths:
- 1.00
- MLS#:
- RPLU-33423076986
ADDITIONAL INFORMATION
Welcome to Apartment 511 at Carnegie Park-an exceptional one-bedroom condo offering the most desirable, oversized one-bedroom layout in the building. Boasting a sunny and serene tree-top view from its southeastern exposure, this apartment provides a private and quiet retreat in the heart of Carnegie Hill. The gracious and spacious layout includes a proper entrance foyer and abundant storage and closet space throughout. The large corner living room has oversized windows overlooking the building's gardens, providing peaceful quiet and a charming view. There is space for a dining nook off of the kitchen. The renovated, designer kitchen features a top-of-the-line Thermador Professional appliance suite, abundant storage, and beautiful white marble countertops. The private bedroom is separate from the entertaining spaces of the apartment, providing extra privacy. Both the bedroom and bathroom have added crown molding. Carnegie Park is a premier luxury condominium, developed by Related Companies and designed by Robert A.M. Stern. The full service, white glove building offers a lifestyle of comfort and sophistication. Residents enjoy access to amenities such as a 24-hour doorman, live-in super, fitness center, indoor pool, rooftop with panoramic views, interior garden space, and more, all within a vibrant neighborhood known for its dining, shopping, and cultural offerings. Don't miss this opportunity to own a piece of tranquility and luxury in one of New York City's most coveted addresses. Schedule a viewing today and envision yourself living in style at Apartment 511.
$1,275,000
300 E 93rd St Unit 44B New York, NY 10128
- Type:
- Apartment
- Sq.Ft.:
- 914
- Status:
- Active
- Beds:
- 2
- Year built:
- 1987
- Baths:
- 2.00
- MLS#:
- PRCH-35031987
ADDITIONAL INFORMATION
Just Wow! Stunning Central Park, Bridge and River Views! Breathtaking large and bright 2-bedroom 2 full baths home on the 44th floor with amazing views. You can almost touch the sky. As you enter the apartment you will be immediately drawn to the 10-foot+ ceilings and 8-foot windows where you will enjoy the most beautiful panoramic views and gorgeous sunsets. You can see Central Park, George Washington Bridge and the East River. There is a spacious wide living room and dining area. The primary bedroom has two rows of closets and an ensuite bath. The corner second bedroom has river and city views. Large window in the kitchen. Apartment is in move-in condition. Only four apartments on the floor – very private. The Waterford is a luxury full-service condominium located just across the street from the Second Avenue Q train. The building includes a live-in resident manager, full-time doorman, concierge, landscaped plaza with outdoor seating, rooftop health club, party room available for your next event, roof sundeck, lounge. Enjoy the game room and playroom on the 47th floor. Two guest suites on the top floor are also available for residents’ families and visitors upon reservation! Sorry no pets. Assessment of $885.50 per month ending on July 2025 to renovate the common areas of the Waterford Club on the 46th and 47th floors. Please contact listing agents to schedule a showing.
$1,099,000
427 E 90th St Unit 3C New York, NY 10128
- Type:
- Apartment
- Sq.Ft.:
- 717
- Status:
- Active
- Beds:
- 1
- Year built:
- 2022
- Baths:
- 1.00
- MLS#:
- RPLU-33423064596
ADDITIONAL INFORMATION
Residence 3C is a corner 1-bed, 1-bath, excellently designed layout flooded with natural light with floor-to-ceiling French casement inswing windows, high ceilings, and solid white oak flooring throughout. Seamlessly pre-wired to integrate with a home automation system to suit your lifestyle, whether it be motorized shades, speakers, or temperature control with the incorporated Mitsubishi heating and cooling system. The residence also features a Bosch washer/dryer. The living and dining room opens to the 58 square foot private terrace, blending beautifully into the crafted kitchen, featuring natural Montclair Danby marble across the countertops and island, white lacquer cabinetry, outfitted with a Subzero refrigerator, Wolf gas range, and Miele dishwasher, built for a chef. The primary bathroom is engulfed in matte Brecia White Marmorea honed marble walls and floors with wall-hung vanities, radiant heated floors, glass-enclosed walk-in shower, and countertops exuding the streamlined sophistication of a spa. Nestled in Yorkville amongst vibrant parks and bustling eateries, Gracie Green at 427 East 90th Street is surrounded by convenience, history, and growth. Residents share the neighborhood with some of the most beloved recreational and educational institutions in New York. Gracie Green offers a part-time attended lobby, rooftop lounge, fitness and wellness studio featuring Peloton bikes, children's playroom, pet grooming station, bike room, laundry room with large capacity machines, package room, and private storage space available for purchase.
- Type:
- Apartment
- Sq.Ft.:
- n/a
- Status:
- Active
- Beds:
- 1
- Year built:
- 1910
- Baths:
- 1.00
- MLS#:
- RPLU-5123082398
ADDITIONAL INFORMATION
A spacious one-bedroom co-op unit. The north-facing, expansive living room offers a view of the street trees. The bedroom is located on the other side of the kitchen and bathroom from the living room, ensuring it is very quiet. No dishwasher and washer/dryer installation is permitted. This coop is situated between 3rd Avenue and 2nd Avenue, with plenty of restaurants and shops, including Whole Foods and Fairway. It is also conveniently close to the subway stations at 86th Street and 2nd Avenue, as well as Lexington Avenue, making commuting easy.
$3,995,000
170 E End Ave Unit 2G New York, NY 10128
- Type:
- Apartment
- Sq.Ft.:
- 2,235
- Status:
- Active
- Beds:
- 3
- Year built:
- 2005
- Baths:
- 4.00
- MLS#:
- PRCH-21007466
ADDITIONAL INFORMATION
DIRECT CARL SCHURZ PARK VIEWS! DOG FRIENDLY NEIGHBORHOOD! DOG PARKS! Two homes in one! Country & City Living AT ITS BEST! 2G at 170 East End is a Spectacular 3 bedroom 3 1/2 bath home with direct "Park Views", and of the private garden with waterfall in the sun drenched courtyard! This 2300 Square Foot home boasts a relaxed entry foyer that separates the living and entertaining spaces. The enormous living and dining area has floor to ceiling windows from wall to wall that frame Carl Schurz Park! The top of the line open kitchen fitted with custom cabinets designed by Peter Marino offers a center island counter, wine refrigerator, and top of the line appliances! The separate living quarters offer 3 large sunny bedrooms, all en suite that face west and south overlooking the peaceful garden and waterfall. Abundant custom closets adorn all the bedrooms. The master suite sanctuary encompasses privacy, space, huge closets and a beautiful master bath with a deep soaking tub! There are solid honey oak wood floors throughout, along with a full-size vented washer and gas dryer. 170 East End Avenue is a premier luxury full-service condominium built in 2008. The 93-unit building was designed by architect Peter Marino, known globally for his residential architecture and design. The 20-story building features two stone and glass structures, bridged by a glass sheath that reflects the shimmering water of the East River! The residences were custom designed by Marino with spacious floor plans, high-end finishes, floor-to-ceiling windows and high ceilings. The unique and luxurious materials used in these couture homes were exclusively hand selected for this building. The building enjoys many outstanding amenities such as: 24 hour doormen, concierge, on-site parking garage, fully equipped gym, squash court, golf simulator, playroom and art room, billiards room, 40-seat screening room, dance/yoga studio, Pilates studio with Cadillac and Reformer, family interactive center with arcade games, bicycle rooms, and sitting library. 170 East End is a Pet Friendly Building! Step outside your door and you're in the heart of the vibrant Upper East Side with the East River Esplanade and Carl Schurz Park at your doorstep. Gracie Mansion, World-class museums, chic boutiques, renowned restaurants, schools, Asphalt Green and cultural institutions are all at your fingertips. Plus, convenient public and ferry service connect you to the rest of the city in a flash.
$11,000,000
435 E 87th St New York, NY 10128
- Type:
- Townhouse
- Sq.Ft.:
- 6,500
- Status:
- Active
- Beds:
- 6
- Year built:
- 1890
- Baths:
- 6.00
- MLS#:
- RPLU-1032523080275
ADDITIONAL INFORMATION
1-of 1: This state-of-the-art townhouse epitomizes elegant contemporary style, meticulously crafted and renovated to create a Luxury entertainer's home of unparalleled excellence, quality, and innovative design. As one of the Upper East Side's premier Townhomes, it offers a unique lifestyle with an impressive 6,500 square feet of living space, 6 Bedrooms, 5 FULL Bathrooms and 2 Half Baths, situated in a location renowned for its tree-lined privacy and outstanding convenience. The home spans 21.5 feet in width and features palatial interiors across five expansive levels, each connected by a private 4-passenger elevator, with 10 foot ceilings throughout. The grand scale and high-quality finishes, include cross-and rift-sawn white oak floors, providing an uplifting sense of light and space. The home boasts advanced climate control with a 12-zone Daikin Citi-Multi system operated by NEST, humidifiers in all bedrooms, and radiant heated floors in the primary bathroom. All bathrooms are outfitted with Calcutta marble, and Waterworks showers and sinks. Two wood-burning fireplaces and an electric fireplace add warmth and ambiance throughout the home. The gourmet kitchen is equipped with radiant heated floors and top-of-the-line Viking and Sub-Zero appliances, including two dishwashers, making it perfect for hosting large gatherings. The AV automation system includes wireless controls and a state-of-the-art security system, with closed-circuit cameras throughout. Grand in scale and unmatched in every respect, this exclusive haven features two outdoor areas ideal for entertaining. All these elements combined with a beautiful tree-lined address create a magnificent home that offers a world-class lifestyle to match.
IDX information is provided exclusively for consumers’ personal, non-commercial use, that it may not be used for any purpose other than to identify prospective properties consumers may be interested in purchasing, and that the data is deemed reliable but is not guaranteed accurate by the MLS. Per New York legal requirement, click here for the Standard Operating Procedures. Copyright 2024 Real Estate Board of New York. All rights reserved.
New York Real Estate
The median home value in New York, NY is $1,386,180. This is higher than the county median home value of $1,187,100. The national median home value is $338,100. The average price of homes sold in New York, NY is $1,386,180. Approximately 29.48% of New York homes are owned, compared to 49.07% rented, while 21.46% are vacant. New York real estate listings include condos, townhomes, and single family homes for sale. Commercial properties are also available. If you see a property you’re interested in, contact a New York real estate agent to arrange a tour today!
New York, New York 10128 has a population of 210,200. New York 10128 is more family-centric than the surrounding county with 34.66% of the households containing married families with children. The county average for households married with children is 25.3%.
The median household income in New York, New York 10128 is $139,495. The median household income for the surrounding county is $93,956 compared to the national median of $69,021. The median age of people living in New York 10128 is 41.5 years.
New York Weather
The average high temperature in July is 84.9 degrees, with an average low temperature in January of 26.5 degrees. The average rainfall is approximately 47.9 inches per year, with 26.1 inches of snow per year.
