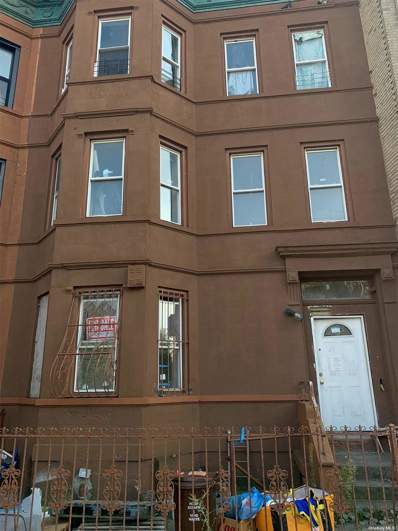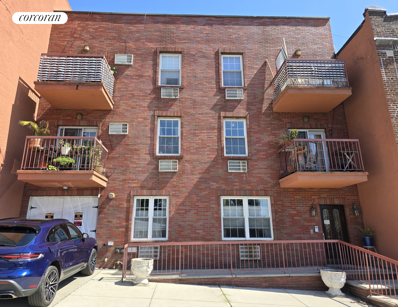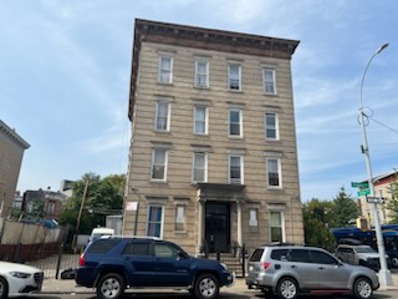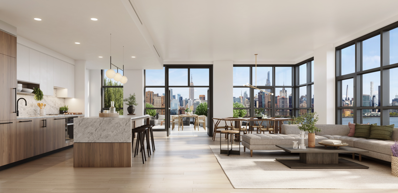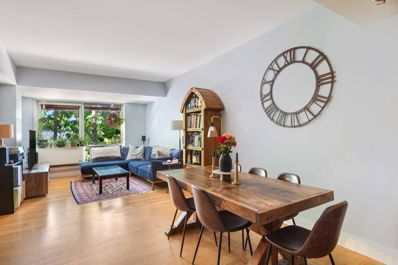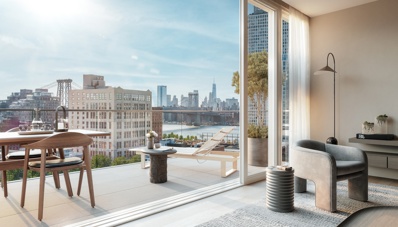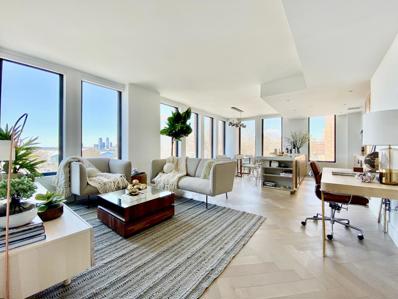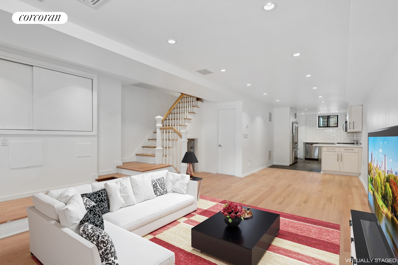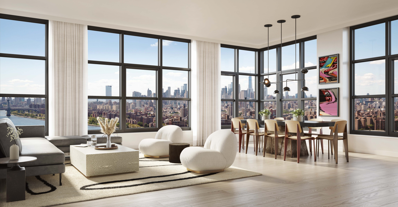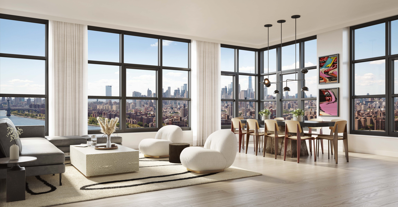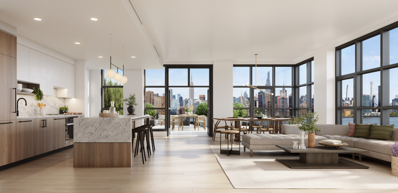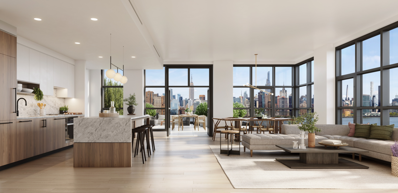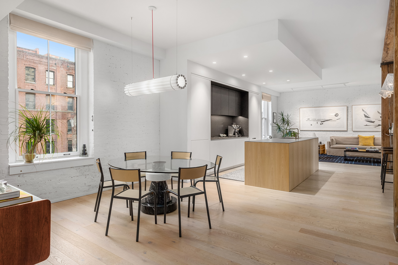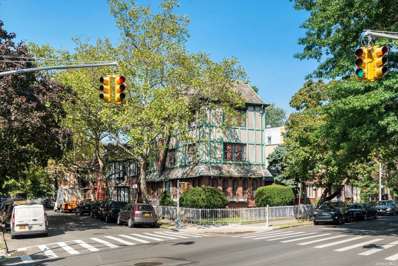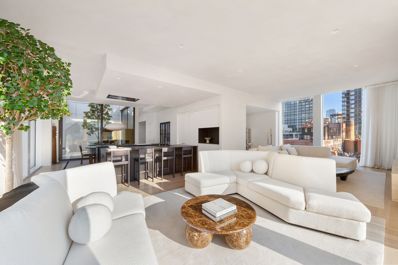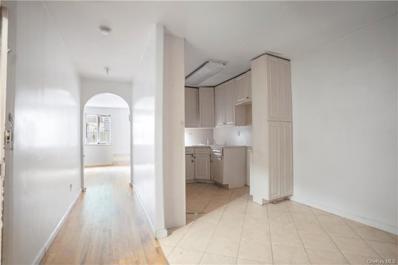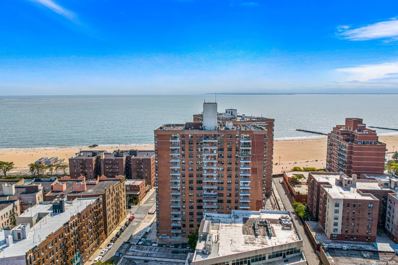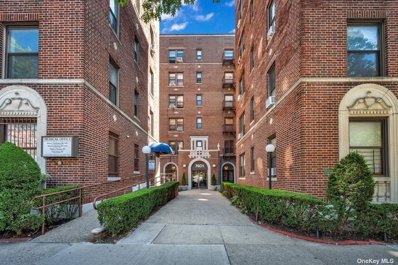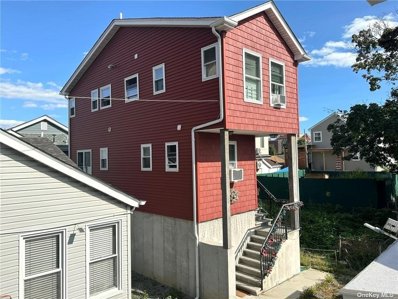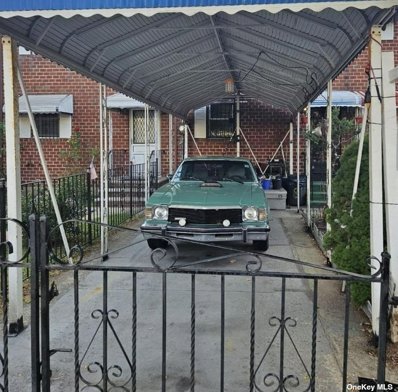Brooklyn NY Homes for Rent
$2,300,000
96 N 1st St Unit 3 Brooklyn, NY 11249
- Type:
- Apartment
- Sq.Ft.:
- 1,360
- Status:
- Active
- Beds:
- 2
- Year built:
- 2023
- Baths:
- 2.00
- MLS#:
- COMP-166748280069412
ADDITIONAL INFORMATION
2 Bed 2 Bath Private Balcony Radiant Heat Floors Throughout 1,360 Interior SF 53 Exterior SF Welcome to 96 North 1st Street, a new development in the heart of Williamsburg with only five unique full-floor units. Residence three is a stunning full-floor residence with a private balcony. The kitchen seamlessly opens to the living room and extends to a balcony offering stunning city views. All floors are heated with multi-zoned radiant heat, ensuring comfort in every season, and the recessed overhead lighting with living room dimmers enhances a sophisticated ambiance. The kitchen is a chef's dream, equipped with top-of-the-line appliances, including a Bertazzoni 36” gas cooktop, double convection oven, and XO integrated hood. This kitchen features a 36” integrated Liebherr refrigerator, a Bosch dishwasher, and a garbage disposal. The custom kitchen cabinets and Quartz Calcatta Izaro countertops add a luxurious touch. This unit features two spacious bedrooms and two bathrooms. The primary bedroom comes with a connected spa level primary bathroom, and a walk-in closet. The primary bathroom is equipped with Signature Hardware towel warmers and a Quartz Calacatta Gold countertop. Both bathrooms feature Grohe fixtures, Duravit toilets, and solid maple and oak cabinets. Additional features include an LG washing machine and gas vented dryer, Double-pane aluminum windows and sliding doors, porcelain pavers on the balcony, and two zone central AC. The frameless doors, hidden hinges, and magnetic locks by Insensation add to the modern and sleek design. Williamsburg offers a charming mix of amenities and attractions. Just a short distance away, you can watch a film at Nighthawk Cinema, relax at Domino Park, or dine at the acclaimed Le Crocodile restaurant. At Smorgasburg, you can sample diverse culinary vendors or enjoy live music at the Williamsburg Music Hall. Discover the perfect blend of luxury and convenience at 96 North 1st Street. Contact us today to schedule a visit. Apartment Details: 2 Bedrooms? 2 Bathrooms Private Balcony 1,360 Interior SF, 53 Exterior SF Bertazzoni 30” Gas Cooktop and Wall Oven Liebherr 30” Integrated Refrigerator Bosch 24” Integrated Dishwasher Calcatta Izaro Quartz Countertop LG Gas vented Washing Machine and Dryer Frameless Doors, Hidden Hinges, Magnetic Lock by Insensation Aluprof Double Pane Windows and Sliding Doors?Multi-zoned Radiant Heat Throughout Entire Apartment The complete offering terms are in an offering plan available from the sponsor, file number CD23-0297.
$1,298,000
147 Hope St Unit 3A Brooklyn, NY 11211
- Type:
- Apartment
- Sq.Ft.:
- 947
- Status:
- Active
- Beds:
- 1
- Year built:
- 2019
- Baths:
- 1.00
- MLS#:
- COMP-166826618751209
ADDITIONAL INFORMATION
First showings Sunday September 29th by appointment 1:30pm - 3:30pm Welcome to 147 Hope St, Apt 3A—a beautifully renovated, spacious 1-bedroom residence featuring a chef’s kitchen and a private balcony. This modern haven perfectly blends contemporary elegance with the lively spirit of Brooklyn. As you enter, you’ll immediately notice the inviting warmth of hardwood wide plank oak floors and natural light all day, thanks to the Eastern and Western exposures. The open kitchen is a chef’s dream, featuring a stainless steel appliance package such as a gas range and stove and a stylish kitchen island, ideal for entertaining guests. The kitchen is situated perfectly to separate the living room and the six to eight-person dining area. Custom closets offer generous storage throughout, keeping your living space beautifully organized. Step outside to your private balcony overlooking the townhouses on Keap Street. The perfect setting for your morning coffee or unwinding at the end of the day with a sunset. Convenience is key with a vented in-unit washer and dryer. Parking is hassle-free with the option to purchase a space in the resident-only garage, and the building also features a bike room, gym, dog wash room, and private storage. The added benefits of a remote doorman service ensure both security and ease of living. With all these amenities and its prime location, 147 Hope St, Apt 3A offers an unparalleled living experience in one of Brooklyn’s most coveted neighborhoods. Don’t miss the chance to call this stunning condo your new home. Call to discuss the Private Parking Space** Parking is not included in the list price** Private Storage included
$1,198,000
1788 Saint Johns Pl Brooklyn, NY 11233
- Type:
- Other
- Sq.Ft.:
- n/a
- Status:
- Active
- Beds:
- 9
- Year built:
- 1920
- Baths:
- 9.00
- MLS#:
- 3579570
ADDITIONAL INFORMATION
A unique investment opportunity this' R6-zoned property has a ton of potential. . With an existing 25x60' 3 story building, you can renovate this as a legal 3 family or maximize the zoning potential and convert to condos.
- Type:
- Apartment
- Sq.Ft.:
- n/a
- Status:
- Active
- Beds:
- 2
- Year built:
- 1960
- Baths:
- 2.00
- MLS#:
- COMP-166778594490536
ADDITIONAL INFORMATION
Experience the perfect blend of space, style, and location in this expansive 5th-floor home in the charming Kensington neighborhood of Brooklyn. Originally a super-large J4, this residence has been expertly converted into a 2-bedroom, providing more room than any new 2-bedroom on the market today. The home features a new kitchen equipped with top-of-the-line stainless steel appliances, including a dishwasher, self-cleaning stove, refrigerator, and microwave with exhaust. Designed for both functionality and elegance, this kitchen is ideal for culinary enthusiasts and entertainers alike. Nestled in the serene and welcoming community of Kensington, this 5th-floor gem offers both comfort and modern amenities, making it the perfect place to call home.
$2,495,000
563 20th St Brooklyn, NY 11218
- Type:
- Townhouse
- Sq.Ft.:
- 6,080
- Status:
- Active
- Beds:
- 11
- Year built:
- 2002
- Baths:
- 11.00
- MLS#:
- RPLU-33423196567
ADDITIONAL INFORMATION
Welcome to 563 20th Street - an exceptional 5 Unit Property featuring 11 bedrooms, 10.5 bathrooms with 8-balconies, rooftop, 5 Parking Spaces and rear yard nestled in the highly sought-after Windsor Terrace neighborhood. This three-story rent-stabilized building, solidly constructed in 2002, spans an impressive 6,080 sq. ft. on a 40' by 80' lot, offers tremendous upside and phenomenal layouts. Property Highlights: - Building Size: Approximately 6,080 sq. ft. (40 ft. x 60 ft.) - Lot Size: 40 ft. x 80 ft. - Units: Five-unit building with 11 bedrooms and 10.5 bathrooms - Balconies: Eight balconies, plus a rooftop and rear yard - Parking: Garage with up to 6 parking spaces - Basement: Full basement with five locked storage units, a 3-set coin-operated machine laundry room, and a mechanical room with meters Residential Details: - First Floor Duplex: A sprawling 1,627 sq. ft., 3-bedroom, 2.5-bathroom unit - Upper Floors: Four sun-drenched, 2-bedroom, 2-bathroom apartments, each with two balconies - Luxury Features: King-size primary ensuites with full baths, open-concept kitchens with eat-in islands, oak wood floors, French doors, and recessed lighting throughout - Rooftop Potential: The rooftop offers an opportunity for furnishing and landscaping, with the potential to add value Financials: - Monthly Rent Roll: $12,527 -Expenses: -- Heat: $342/month -- Electric (Common Areas): $114/month -- Insurance: $272/month -- DEP: $300/month -- Real Estate Taxes: $117.49/month -- Partial tax abatement for 3 more years This rent-stabilized building is delivered fully occupied with long-term, reliable tenants in good standing. With its prime location, strong rental income, and the potential for rooftop enhancement, 563 20th Street is an outstanding investment opportunity with upside. Don't miss your chance to own this meticulously maintained property with tremendous upsides in one of Brooklyn's most desirable neighborhoods!
$2,550,000
1404 Ocean Pkwy Unit PH Brooklyn, NY 11230
- Type:
- Apartment
- Sq.Ft.:
- 1,725
- Status:
- Active
- Beds:
- 3
- Year built:
- 2018
- Baths:
- 2.00
- MLS#:
- OLRS-2102542
ADDITIONAL INFORMATION
Call For Showing
$2,200,000
1298 Rogers Ave Brooklyn, NY 11210
- Type:
- Townhouse
- Sq.Ft.:
- n/a
- Status:
- Active
- Beds:
- 32
- Baths:
- 8.00
- MLS#:
- RPLU-716123198573
ADDITIONAL INFORMATION
East Flatbush Corner Foster Avenue & Rogers Avenue 8 FamilyFlatbush Brooklyn College Vicinity Income producer! Rogers Avenue FULLY detached ALL brick well maintained legal 8 Family! Each apartment consists of 3 bedrooms with Living room & Dining in EACH Apartment!! 24 Bedrooms!! 2 Vacancies!! Huge, private fenced side & yard! Full Finished basement with 2 entrances and high ceiling! New gas burner with 2 new gas HWH! New electrical! Don't miss out on this huge 34 x 52 building size 8,000 sq ft on 52 x 59 lot size 3,248 sq ft R5B Zoning with separate yard for 6-8 car gated private parking! 7% Cap rate with great upside potential! We have keys 2 vacancy! Great location- Minutes to Brooklyn College, Shopping, Trains & much more!! No Violation!!! CLEAN!!! huge PRICE REDUCTION
$2,125,000
29 Huron St Unit 3FE Brooklyn, NY 11222
- Type:
- Apartment
- Sq.Ft.:
- 1,283
- Status:
- Active
- Beds:
- 2
- Year built:
- 2023
- Baths:
- 2.00
- MLS#:
- RPLU-1032523198052
ADDITIONAL INFORMATION
IMMEDIATE OCCUPANCY. The Huron. Two Towers Designed by the Acclaimed Morris Adjmi. Over 30,000 Sq Ft of Amenities. Introducing this brand new 2-bedroom, 2-bathroom condo with a 358 square foot terrace offering an amenity-rich waterfront lifestyle in one of Brooklyn's trendiest neighborhoods. Interiors are timeless in their design and evoke casual elegance. Airy ceilings and wide plank engineered oak floors frame floor-to-ceiling windows with startling views of the East River and Manhattan skyline. Quiet, energy-efficient multi-zone VRF heating and cooling is paired with a WiFi-enabled Nest thermostat. A tasteful foyer with a reach-in closet flows into an open-plan living room, dining room, and kitchen saturated with southern light. The space leads out to two expansive terraces perfect for sun lounging, alfresco dining, and more. The kitchen juxtaposes honed Italian Dolit marble slabs with custom made, imported two-tone cabinets and drawers. It features a huge eat-in island and a full suite of integrated Miele appliances. The king-size primary suite boasts a massive walk-in closet and a stylish en-suite bathroom with a glass-enclosed walk-in Signature rain shower. The second bedroom has a reach-in closet and easy access to a full bathroom. Both bedrooms are connected to the terrace. A Bosch washer and dryer completes the home. Residents at The Huron enjoy over 30,000 square feet of curated amenities and direct access to the maturing Brooklyn waterfront. Active spaces include a 50-foot indoor saltwater pool overlooking the river, a state-of-the-art fitness center with Peloton bikes, a movement/dance studio with mirrors and ballet bars and separate locker rooms with a sauna. There is a stunning resident's lounge with pool table, a formal dining room, a co-working area with pods, booths, and conference space, a game room, and a children's playroom. Outdoor spaces include a manicured waterfront promenade, an 8,000 square foot private park with recreation areas designed for kids, and two sprawling rooftops with awe-inspiring views of the iconic Manhattan skyline. Additional services include 24-hour concierge, private storage, on-site attended parking, a pet spa, a bicycle room, and a package room with cold storage. Renderings reflect building finishes. THE COMPLETE OFFERING TERMS ARE IN AN OFFERING PLAN AVAILABLE FROM SPONSOR. FILE NO. CD 22-0064
- Type:
- Apartment
- Sq.Ft.:
- 844
- Status:
- Active
- Beds:
- 1
- Year built:
- 2004
- Baths:
- 1.00
- MLS#:
- PRCH-35198457
ADDITIONAL INFORMATION
Welcome to 446 Kent Avenue, 2F at Schaefer Landing South, an expansive 844+/-square-foot one-bedroom home in Williamsburg's premier full-service waterfront building. This south-facing residence offers peaceful treetop views, complemented by stylish finishes and an open layout ideal for modern living. The thoughtfully designed layout includes a spacious living and dining area, filled with natural light from oversized windows. The kitchen is beautifully equipped with polished granite countertops, a mosaic tile backsplash, stainless steel appliances, and cherry wood cabinetry, making it perfect for cooking and entertaining. Schaefer Landing South, built in 2003 and tax-abated until 2032, has recently undergone upgrades, including a renovated fitness center, lobby, and hallways. Residents enjoy a range of amenities at no additional cost, such as a resident lounge with water views, a large common roof deck, library/media room, children’s playroom, and a business center. Exceptional services include a 24-hour attended lobby, concierge service, an on-site resident manager, bicycle storage, package room, and underground garage offering reasonably priced monthly parking options. Situated next to the East River Ferry, the building provides quick access to Wall Street, 34th Street, Dumbo, and Greenpoint. Early subway commuters will appreciate the shuttle service to the Marcy J/M/Z stop and Bedford Avenue L train. Please note: There is an assessment of $267 per month in place until September 2029 for Local Law 11 and lobby/hallway renovations.
$6,250,000
110 N 1st St Unit PH-B Brooklyn, NY 11249
- Type:
- Apartment
- Sq.Ft.:
- 2,259
- Status:
- Active
- Beds:
- 4
- Year built:
- 2023
- Baths:
- 4.00
- MLS#:
- OLRS-2102514
ADDITIONAL INFORMATION
Welcome to 110 North 1st where thoughtful design creates meaningful connections to nature. A mix of studio to four bedroom condominiums. Expansive light-filled residences, all with private outdoor space, feature floor-to-ceiling Schu¨co windows in living spaces and operable large-format Schu¨co windows in bedrooms. Interiors are finished in a soft neutral palette of exceptional natural materials and custom Italian millwork throughout. Kitchens balance aesthetic beauty with functional excellence. Full-height custom Italian-made cabinetry by RiFRA is crafted from white oak. Countertops and backsplashes are Calcutta Gold Marble. A full suite of Gaggenau appliances includes a induction cooktop electric oven, and an integrated refrigerator, dishwasher, and microwave drawer. Primary bathrooms with honed Bianco Dolomite and Tundra Gray marble floors and walls are spacious and tranquil. Most feature a wet room with a Duravit bathtub and separate freestanding shower with thermostatic WaterMark fixtures. The custom oak double vanity with Duravit sinks and the bespoke satin pewter faucets and accessories are by Watermark. A large-format Italian made custom medicine cabinet is designed with integrated LED lighting and glass shelving. Vanity countertops are crafted in natural Superwhite stone. Secondary bathrooms continue the theme of elegant tranquility with Pietra Serena brushed limestone floors, Bianco dolomite walls around the tubs and a custom oak vanity with under-mounted Duravit sink and bespoke satin petwer faucet and accessories by Watermark. The custom medicine cabinet features integrated LED lighting and glass shelving. The Duravit bathtub is enclosed within a bush-hammered Basaltina stone apron. Vanity countertops are crafted in natural Superwhite stone Hospitality-inspired shared spaces inside and out have been designed for fitness, wellness, relaxation, and creativity. The building features a part-time doorman, 24/7 Carson virtual doorman, double-height lobby, residents lounge, library with double-sided fireplace, children’s playroom, onsite parking with EV chargers, pet spa and rooftop dog run. The extensive wellness level is organized around a contemporary rotunda offering a variety of indoor and outdoor spaces that have been purpose-designed to foster health in mind, body, and soul. Residents will enjoy a fitness center which opens to a landscaped garden and features an adjacent studio available for yoga practice. A heated plunge pool cladded in full size slabs of New Pietra cardosa with a leather finish is flanked by the Swedish-style dry sauna room with custom wood paneling and a curved integrated bench designed to provide a sensuous and restorative experience and a meditation room with a backlit wall crafted from onyx, a natural stone believed in some traditions to promote vigor, steadfastness, and stamina. Panoramic views of the East River and Manhattan skyline are spectacular from the rooftop terrace, which has been beautifully landscaped and designed with shared spaces as well as private cabanas. Shared spaces feature dining tables, lounge chairs, and a summer kitchen with barbecue grills. Cabanas, some with summer kitchens and barbecue grills, are set within privacy walls. Parking and storage are available for separate purchase. The complete offering terms are in an offering plan available from the sponsor. 110 N1 OWNER LLC, 288 Water Street, Brooklyn, NY 11201. New York File No. CD22-0157. Sponsor reserves the right to make changes in accordance with the terms of the offering plan. This advertising material is not an offer to sell nor solicitation of an offer to buy to residents of any jurisdiction in which registration requirements have not been fulfilled. Equal Housing Opportunity. Images are artist renderings and not be to scale.
$2,999,000
78 Amity St Unit 4-B Brooklyn, NY 11201
- Type:
- Apartment
- Sq.Ft.:
- 1,477
- Status:
- Active
- Beds:
- 3
- Year built:
- 2018
- Baths:
- 3.00
- MLS#:
- OLRS-1781068
ADDITIONAL INFORMATION
Views and deeded PARKING spot! Welcome to unit #4B at The Cobble Hill House, a 27-unit condo located at 78 Amity Street. A light-filled unit, with incredible water and Western skyline views. Over-sized acoustically engineered custom-designed windows. Amenities include communal rooftop kitchen and lounge, state-of-the-art gym, a playroom, spacious package room and bike room. Only two stops into Manhattan by subway and minutes to Brooklyn Bridge Park. The unit's layout is designed by award-winning local architect CWB architects. The kitchens has been outfitted with only the best, including Gaggenau appliances, 3" thick edged Calcutta marble counter-tops, full-height pantries, custom designed and built oak and lacquer cabinetry, Marvel wine storage, and in-sink garbage disposals. Classic marble bathrooms have polished nickel hardware from Waterworks, Toto commodes, radiant heated floors, custom-designed medicine cabinets, vanities with plenty of storage, and tempered glass shower doors with nickel hardware. Additional features include: herringbone-pattern hardwood floors, central air and laundry in unit.
$2,650,000
357 21st St Brooklyn, NY 11215
- Type:
- Townhouse
- Sq.Ft.:
- 900
- Status:
- Active
- Beds:
- 7
- Year built:
- 1899
- Baths:
- 4.00
- MLS#:
- RPLU-33423187244
ADDITIONAL INFORMATION
Welcome to 357 21st Street in Greenwood Heights, Brooklyn. This property is perfect for an end user who desires rental income to help pay your mortgage or for an investor who desires cash flow. The building starts with a very generous three bedroom, 2 bathroom owner's duplex which has a huge outdoor space along with an adu or accessory dwelling unit. The adu can easily be converted into an office space or whatever you desire. The kitchen comes equipped with Viking range and Viking refrigerator. There is also a microwave for your convenience. The space flows upstairs where you'll find three bedrooms and plenty of storage space including a washer/dryer and plenty of natural light. The apartment was recently renovated and just repainted. You'll be able to move right in. Upstairs you'll find two separate two bedroom apartments each with washer/dryer units and two big bedrooms. They are both in great condition, recently painted and renovated. Take one of the apartments and add to the owner's duplex or just rent them both out. The choice is yours! This building is priced to sell, so come and get it! Call or Email anytime to schedule an appointment or for more information. #realestatedoneright
$1,035,000
29 Huron St Unit 10KE Brooklyn, NY 11222
- Type:
- Apartment
- Sq.Ft.:
- 630
- Status:
- Active
- Beds:
- 1
- Year built:
- 2023
- Baths:
- 1.00
- MLS#:
- RPLU-1032523198013
ADDITIONAL INFORMATION
IMMEDIATE OCCUPANCY. The Huron. Two Towers Designed by the Acclaimed Morris Adjmi. Over 30,000 Sq Ft of Amenities. Introducing this brand new 1-bedroom, 1-bathroom condo offering an amenity-rich waterfront lifestyle in one of Brooklyn's trendiest neighborhoods. Interiors are timeless in their design and evoke casual elegance. Airy ceilings and wide plank engineered oak floors frame floor-to-ceiling windows with startling views of the East River and Manhattan skyline. Quiet, energy-efficient multi-zone VRF heating and cooling is paired with a WiFi-enabled Nest thermostat. The home begins with an open-plan living room, dining room, and kitchen saturated with northern light. The kitchen juxtaposes honed Italian Dolit marble slabs with custom made, imported two-tone cabinets and drawers. It features a huge eat-in island and a full suite of integrated Miele appliances. The bedroom can accommodate a king-size bed and boasts a walk-in closet and easy access to a stylish full bathroom. A Bosch washer and dryer and an additional reach-in closet complete the home. Residents at The Huron enjoy over 30,000 square feet of curated amenities and direct access to the maturing Brooklyn waterfront. Active spaces include a 50-foot indoor saltwater pool overlooking the river, a state-of-the-art fitness center with Peloton bikes, a movement/dance studio with mirrors and ballet bars and separate locker rooms with a sauna. There is a stunning resident's lounge with pool table, a formal dining room, a co-working area with pods, booths, and conference space, a game room, and a children's playroom. Outdoor spaces include a manicured waterfront promenade, an 8,000 square foot private park with recreation areas designed for kids, and two sprawling rooftops with awe-inspiring views of the iconic Manhattan skyline. Additional services include 24-hour concierge, private storage, on-site attended parking, a pet spa, a bicycle room, and a package room with cold storage. Renderings reflect building finishes. THE COMPLETE OFFERING TERMS ARE IN AN OFFERING PLAN AVAILABLE FROM SPONSOR. FILE NO. CD 22-0064
- Type:
- Apartment
- Sq.Ft.:
- 508
- Status:
- Active
- Beds:
- n/a
- Year built:
- 2023
- Baths:
- 1.00
- MLS#:
- RPLU-1032523197944
ADDITIONAL INFORMATION
IMMEDIATE OCCUPANCY. The Huron. Two Towers Designed by the Acclaimed Morris Adjmi. Over 30,000 Sq Ft of Amenities. Introducing this brand new 1-bathroom studio offering an amenity-rich waterfront lifestyle in one of Brooklyn's trendiest neighborhoods. Interiors are timeless in their design and evoke casual elegance. Airy ceilings and wide plank engineered oak floors frame floor-to-ceiling windows with startling views of the East River and Manhattan skyline. Quiet, energy-efficient multi-zone VRF heating and cooling is paired with a WiFi-enabled Nest thermostat. A walk-through kitchen leads into a large studio with huge windows and more than enough room for distinctive living and sleeping areas. The sleeping area has direct access to a huge walk-in closet, while the kitchen features a full suite of integrated Miele appliances. Stylish and pristine, the bathroom has Dusky silvered shade marble penny round mosaic floors and a custom Gio Grigio Corian quartz vanity. A Bosch washer and dryer and an additional reach-in closet complete the home. Residents at The Huron enjoy over 30,000 square feet of curated amenities and direct access to the maturing Brooklyn waterfront. Active spaces include a 50-foot indoor saltwater pool overlooking the river, a state-of-the-art fitness center with Peloton bikes, a movement/dance studio with mirrors and ballet bars and separate locker rooms with a sauna. There is a stunning resident's lounge with pool table, a formal dining room, a co-working area with pods, booths, and conference space, a game room, and a children's playroom. Outdoor spaces include a manicured waterfront promenade, an 8,000 square foot private park with recreation areas designed for kids, and two sprawling rooftops with awe-inspiring views of the iconic Manhattan skyline. Additional services include 24-hour concierge, private storage, on-site attended parking, a pet spa, a bicycle room, and a package room with cold storage. Renderings reflect building finishes. THE COMPLETE OFFERING TERMS ARE IN AN OFFERING PLAN AVAILABLE FROM SPONSOR. FILE NO. CD 22-0064
$2,450,000
29 Huron St Unit 11DE Brooklyn, NY 11222
- Type:
- Apartment
- Sq.Ft.:
- 1,209
- Status:
- Active
- Beds:
- 2
- Year built:
- 2023
- Baths:
- 2.00
- MLS#:
- RPLU-1032523197905
ADDITIONAL INFORMATION
IMMEDIATE OCCUPANCY. The Huron. Two Towers Designed by the Acclaimed Morris Adjmi. Over 30,000 Sq Ft of Amenities. Introducing this brand new 2-bedroom, 2-bathroom corner condo with a 309 square foot terrace offering an amenity-rich waterfront lifestyle in one of Brooklyn's trendiest neighborhoods. Interiors are timeless in their design and evoke casual elegance. Airy ceilings and wide plank engineered oak floors frame floor-to-ceiling windows with startling views of the East River and Manhattan skyline. Quiet, energy-efficient multi-zone VRF heating and cooling is paired with a WiFi-enabled Nest thermostat. A tasteful foyer with a reach-in closet flows into an open-plan living room, dining room, and kitchen saturated with northern and eastern light. The space leads out to a large terrace perfect for sun lounging, alfresco dining, and more. The kitchen juxtaposes honed Italian Dolit marble slabs with custom made, imported two-tone cabinets and drawers. It features a huge eat-in island and a full suite of integrated Miele appliances. The king-size primary suite boasts a walk-in closet, a reach-in closet, and a stylish en-suite bathroom with a windowed glass-enclosed walk-in Signature rain shower. The second bedroom has a reach-in closet and sits across from a second full bathroom. A Bosch washer and dryer completes the home. Residents at The Huron enjoy over 30,000 square feet of curated amenities and direct access to the maturing Brooklyn waterfront. Active spaces include a 50-foot indoor saltwater pool overlooking the river, a state-of-the-art fitness center with Peloton bikes, a movement/dance studio with mirrors and ballet bars and separate locker rooms with a sauna. There is a stunning resident's lounge with pool table, a formal dining room, a co-working area with pods, booths, and conference space, a game room, and a children's playroom. Outdoor spaces include a manicured waterfront promenade, an 8,000 square foot private park with recreation areas designed for kids, and two sprawling rooftops with awe-inspiring views of the iconic Manhattan skyline. Additional services include 24-hour concierge, private storage, on-site attended parking, a pet spa, a bicycle room, and a package room with cold storage. Renderings reflect building finishes. THE COMPLETE OFFERING TERMS ARE IN AN OFFERING PLAN AVAILABLE FROM SPONSOR. FILE NO. CD 22-0064
$1,950,000
29 Huron St Unit 2KW Brooklyn, NY 11222
- Type:
- Apartment
- Sq.Ft.:
- 1,109
- Status:
- Active
- Beds:
- 2
- Year built:
- 2023
- Baths:
- 2.00
- MLS#:
- RPLU-1032523197170
ADDITIONAL INFORMATION
IMMEDIATE OCCUPANCY. The Huron. Two Towers Designed by the Acclaimed Morris Adjmi. Over 30,000 Sq Ft of Amenities. Introducing this brand new 2-bedroom, 2-bathroom condo with 1,345 square feet of private outdoor space offering an amenity-rich waterfront lifestyle in one of Brooklyn's trendiest neighborhoods. Interiors are timeless in their design and evoke casual elegance. Airy ceilings and wide plank engineered oak floors frame floor-to-ceiling windows with startling views of the East River and Manhattan skyline. Quiet, energy-efficient multi-zone VRF heating and cooling is paired with a WiFi-enabled Nest thermostat. The home begins with an open-plan living room, dining room, and kitchen saturated with northern light. The space leads out to an expansive terrace perfect for sun lounging, alfresco dining, and more. The kitchen juxtaposes honed Italian Dolit marble slabs with custom made, imported two-tone cabinets and drawers. It features a huge eat-in island and a full suite of integrated Miele appliances. The king-size primary suite boasts a massive walk-in closet and a stylish en-suite bathroom with a glass-enclosed walk-in Signature rain shower. The second bedroom has a reach-in closet and easy access to a full bathroom. Both bedrooms are connected to the terrace. A Bosch washer and dryer completes the home. Residents at The Huron enjoy over 30,000 square feet of curated amenities and direct access to the maturing Brooklyn waterfront. Active spaces include a 50-foot indoor saltwater pool overlooking the river, a state-of-the-art fitness center with Peloton bikes, a movement/dance studio with mirrors and ballet bars and separate locker rooms with a sauna. There is a stunning resident's lounge with pool table, a formal dining room, a co-working area with pods, booths, and conference space, a game room, and a children's playroom. Outdoor spaces include a manicured waterfront promenade, an 8,000 square foot private park with recreation areas designed for kids, and two sprawling rooftops with awe-inspiring views of the iconic Manhattan skyline. Additional services include 24-hour concierge, private storage, on-site attended parking, a pet spa, a bicycle room, and a package room with cold storage. Renderings reflect building finishes. THE COMPLETE OFFERING TERMS ARE IN AN OFFERING PLAN AVAILABLE FROM SPONSOR. FILE NO. CD 22-0064
$2,300,000
168 Plymouth St Unit 5F Brooklyn, NY 11201
- Type:
- Apartment
- Sq.Ft.:
- 1,371
- Status:
- Active
- Beds:
- 1
- Year built:
- 2019
- Baths:
- 2.00
- MLS#:
- RPLU-1032523185853
ADDITIONAL INFORMATION
168 Plymouth Street, #5F Experience quintessential loft living in prime DUMBO in this sun-drenched 1-bedroom, 2-bathroom condo suffused with charming industrial details and modern finishes throughout. Spanning over 1,350 square feet with northern and southern exposures, the home features a flexible layout that allows for a second bedroom or dedicated home office. Exposed longleaf pine timbers complement whitewashed exposed brick walls and wide plank oak floors. Residents enter the home through a lovely foyer with a coat closet, laundry closet, and full bathroom. Beyond the foyer lies an expansive open-plan kitchen, dining room, and living room, where oversized sash windows let in abundant natural light. T he minimalist RiFRA Italian kitchen is understated yet highly functional. Bleached white oak and matte black cabinetry blend with sleek porcelain countertops and a matching backsplash. A huge island is ideal for meal prep and entertaining, and high-end Miele appliances include an integrated gas cooktop and paneled refrigerator. Opposite the kitchen is a built-in breakfast bar for snacks and quick bites. T he primary bedroom can accommodate a king-size bed and boasts a walk-through closet and sublime en-suite bathroom featuring a custom double vanity, Haisa mosaic marble tile floors, and a two-person walk-in shower with dual Dornbracht showerheads. 168 Plymouth Street is a sought-after full-service condominium and one of the last loft conversions in DUMBO. The building has a landscaped courtyard, 24-hour door attendants, a La Palestra fitness center, a landscaped rooftop deck, a secure package room, and bicycle storage. Residents enjoy close proximity to Time Out Market New York, Jane's Carousel, Pebble Beach, Brooklyn Bridge Park, and numerous restaurants, cafes, bars, and shops. Brooklyn Heights and Downtown Brooklyn are nearby, and accessible public transportation options include the NYC Ferry and the A, C, and F subway lines. Pets are welcome.
- Type:
- Apartment
- Sq.Ft.:
- n/a
- Status:
- Active
- Beds:
- 1
- Year built:
- 1958
- Baths:
- 1.00
- MLS#:
- COMP-166748423538937
ADDITIONAL INFORMATION
Welcome to this bright and spacious high-floor 1-bedroom co-op located at the intersection of Downtown Brooklyn and Fort Greene. This beautifully maintained home greets you with a generous foyer that can double as a dining nook or home office. The fully renovated windowed kitchen offers ample cabinet and counter space, perfect for storage and meal prep. The expansive living room is ideal for hosting guests or relaxing, while the large bedroom, tucked away for privacy, boasts double exposure and two generous closets. Throughout the unit, you'll find elegant hardwood floors and newly installed double-paned windows, ensuring a peaceful living experience. University Towers is a well-maintained cooperative boasting strong financial health. It has seen significant capital improvements such as updated communal spaces, enhanced security, and modernized facilities. Amenities include landscaped gardens, a barbecue terrace with Wi-Fi, a renovated gym, full-service staff, video security, two elevators, a children’s playground, bike storage, and a community room. Parking is available for sale or rent (when available). There is no flip tax. Co-purchasing, pied-à-terres, gifting, and parents purchasing for children are all permitted. Located just 1 block away from Target, Trader Joe’s, the Dekalb Market, and the Alamo Theater. As well as multiple subway lines (B, Q, R, 2/3, 4/5, A/C, G) and bus routes (B54, B25, B26, B38, B52), making it a prime choice for easy access to all of New York City. The LIRR is also conveniently nearby.
$1,500,000
499 E 23rd St Brooklyn, NY 11226
Open House:
Sunday, 11/10 12:30-2:00PM
- Type:
- Other
- Sq.Ft.:
- n/a
- Status:
- Active
- Beds:
- 6
- Year built:
- 1930
- Baths:
- 3.00
- MLS#:
- 3579453
ADDITIONAL INFORMATION
**Discover Your Dream Home in Flatbush/Ditmas Park!** Welcome to this extraordinary two-family home that perfectly combines charm and functionality! Situated on a prime corner at E. 23rd Street and Foster Avenue, this fully detached residence features two separate entrances, offering privacy for each unit. With a spacious two-car garage reminiscent of a carriage house, parking is never a hassle. As you step inside, you'll be greeted by a generous layout showcasing original hardwood floors and a stunning fireplace that serves as the focal point in the grand living room. Natural sunlight pours into the formal dining room and eat-in kitchen, creating a warm and inviting ambiance throughout. The duplex boasts four sizable bedrooms, a full bathroom, and a walk-in closet, providing plenty of space for family and guests to feel at home. Downstairs, the expansive full basement offers laundry facilities, ample storage, utilities, and an additional full bathroom for ultimate convenience. Step outside to your private backyard oasis-perfect for relaxation or entertaining friends and family. The top-floor rental unit is an ideal addition for multigenerational living or as an investment opportunity. Thoughtfully renovated, this apartment features high ceilings and hardwood floors that enhance its spacious feel. It includes two large bedrooms, a full bathroom, an elegant dining area, and a well-appointed kitchen. Don't miss your chance to experience the charm of this exceptional home! Schedule your viewing today and discover the perfect blend of comfort and style!
$8,995,000
168 Plymouth St Unit PHA Brooklyn, NY 11201
- Type:
- Apartment
- Sq.Ft.:
- 3,062
- Status:
- Active
- Beds:
- 3
- Year built:
- 2019
- Baths:
- 3.00
- MLS#:
- RPLU-1032523185777
ADDITIONAL INFORMATION
168 Plymouth Street, #PHA The Most Architecturally Significant Penthouse in DUMBO. Rooftop Spa, Private Terrace, State-Of-The-Art Tech & Smart Home AI, and Breathtaking Views of the East River, Manhattan Bridge, and Lower Manhattan Skyline. The Penthouse at 168 Plymouth Street is a one-of-a-kind designer residence occupying the entire top floor of the building. Spanning over 3,000 square feet with 360-degree exposure, this stunning home features 3 bedrooms, 2.5 bathrooms, soaring 11-foot ceilings, and two private outdoor spaces. OUTDOOR OASIS Enjoy over 1,500 square feet of tranquil outdoor space manicured by Future Green Studio, Summerhill, and Organic Gardener. The private terrace has 14-person dining area, an irrigated dog run, and an outdoor kitchen featuring a Rockwell grill and dual refrigerator drawer. An LED-lit Thermory Ash staircase leads up to a sublime rooftop deck with a custom Struxure pergola featuring dual bromic heaters, an automated sunroof, and a privacy screen. Adjacent is an outdoor spa with a 6-person Diamond Spas jacuzzi, a Renu Therapy cold plunge, tanning beds, and an outdoor shower. LUXURIOUS INTERIORS A private elevator with a custom Future Automation security door opens into a sun-splashed foyer with a powder room and storage. The expansive open-plan living room, dining room, and kitchen boasts bridge and skyline views. The custom Rifra kitchen is adorned with dual waterfall islands, custom cabinetry, a walk-in pantry, a high-end TopBrewer coffee bar and beverage system, and integrated appliances from U-Line and Miele. Off the living area is a stylish den and secluded home office, both of which can easily be combined to create a fourth en-suite bedroom. The den boasts an automated Kamp Studios & Sow Haus sculptural TV covering and concealed Sonance speakers. The king-size primary suite is wrapped in floor-to-ceiling windows and includes a massive walk-through closet and a spa-like en-suite bathroom with radiant heated travertine and Calacatta Paonazzo marble tile floors, a floating Rifra double vanity, and a wet room with rainfall showerheads and a freestanding soaking tub. The second and third bedrooms have private closets and access to a shared bathroom with a Rifra double vanity, Dornbracht fixtures, and a deep tub. The laundry room has custom storage, a utility sink, marble countertops, and dual Miele washers and dryers. 168 Plymouth Street has a landscaped courtyard, 24-hour door attendants, a La Palestra fitness center, a landscaped rooftop deck, a secure package room, and bicycle storage.
$1,099,000
36 Broadway Unit 1A Brooklyn, NY 11249
- Type:
- Condo
- Sq.Ft.:
- 1,330
- Status:
- Active
- Beds:
- 3
- Year built:
- 2003
- Baths:
- 3.00
- MLS#:
- H6327308
- Subdivision:
- 36 Broadway
ADDITIONAL INFORMATION
A 3 bedroom apartment ground floor with access to the backyard! In addition, it has a basement that is not yet connected to the main floor and is now as a separate office space with a bathroom . low tax, Both floors are vacant
- Type:
- Co-Op
- Sq.Ft.:
- n/a
- Status:
- Active
- Beds:
- 1
- Year built:
- 1963
- Baths:
- 1.00
- MLS#:
- 3579399
- Subdivision:
- Brighton Towers
ADDITIONAL INFORMATION
Welcome to this spacious and well-maintained apartment in the luxurious Brighton Towers where all utilities are included. Located in the heart of Brighton Beach, just one block from the boardwalk, & the beach. As you step inside, you are greeted by a cozy foyer that seamlessly flows into a bright and expansive living room, perfect for relaxing or entertaining. Adjacent is a welcoming dining area and breakfast nook, ideal for casual meals or gatherings. The well-laid-out kitchen offers ample counter space and storage for all your culinary needs. The apartment boasts abundant closet space throughout, including a walk-in closet, a oversized primary bedroom, a bonus room that can serve as a guest bedroom or home office, and a large bathroom just adds to this amazing layout. Not to mention a brand new terrace/balcony that is being built as you are reading this description. In addition to its prime location, the building offers top-notch amenities, including security, a state-of-the-art gym, a brand new sauna which is being built now, large outdoor swimming pool, recreation room, and indoor garage parking. Conveniently situated near all major highways and public transportation, this apartment offers the perfect blend of luxury, comfort, and convenience for anyone who is looking to make Brooklyn home.
- Type:
- Co-Op
- Sq.Ft.:
- 600
- Status:
- Active
- Beds:
- 1
- Year built:
- 1924
- Baths:
- 1.00
- MLS#:
- 3579289
- Subdivision:
- 7401 Apt. Corp.
ADDITIONAL INFORMATION
Welcome to this beautifully maintained 1-bedroom, 1-bathroom apartment, offering 600 square feet of comfortable living space. This modern unit features gleaming hardwood floors and an abundance of natural light, with windows in every room-even the kitchen and bathroom. The kitchen is equipped with a dishwasher and plenty of cabinet space. The fully tiled bathroom adds a sleek, contemporary touch to this clean and move-in-ready home. Building amenities include a bike room, a convenient card-operated laundry room, and the added security of a live-in super. Cats are welcome, and subleasing is permitted after 2 years, subject to building rules and requirements. The building requires a minimum 20% down payment, and all offers must be submitted with a mortgage pre-approval and buyer financial profile. Please note, board approval is required. Don't miss out on this fantastic opportunity!
$699,000
14A Mesereau Ct Brooklyn, NY 11235
- Type:
- Single Family
- Sq.Ft.:
- 864
- Status:
- Active
- Beds:
- 2
- Lot size:
- 0.03 Acres
- Year built:
- 2019
- Baths:
- 2.00
- MLS#:
- 3579270
ADDITIONAL INFORMATION
Discover this charming single-family detached home located in the heart of Sheepshead Bay! This spacious two-story duplex features a well-designed layout with a bright and open first floor, offering a comfortable living room, dining room, a modern kitchen, and a convenient half-bathroom. Upstairs, you'll find two generously sized bedrooms, a full bathroom, and a laundry area for added convenience. The property boasts a lovely backyard, perfect for outdoor relaxation. Building size 13x31 over lot 22x55. Annual tax. Situated minutes away from stunning water views, this home is also close to vibrant business districts, shopping centers, Manhattan Beach, and excellent schools. Enjoy easy access to the Belt Parkway highway and various public transportation options, including the B4, B44, and BM3 express buses to Manhattan. You're also just a short moment away from the B and Q trains. This home offers the perfect blend of suburban tranquility and city convenience!
- Type:
- Single Family
- Sq.Ft.:
- n/a
- Status:
- Active
- Beds:
- 3
- Lot size:
- 0.04 Acres
- Year built:
- 1980
- Baths:
- 2.00
- MLS#:
- 3579267
ADDITIONAL INFORMATION
Beautiful single family home in Brooklyn just hit the market. Featuring living room, formal dining room 3 bedrooms 1.5 bathrooms. boasting newer double pane windows, Stove, less than 5 years old hardwood floors, and a full finished basement. Enjoy no hassle parking with the 2 car covered carport. This home provides privacy and a beautiful backyard.
IDX information is provided exclusively for consumers’ personal, non-commercial use, that it may not be used for any purpose other than to identify prospective properties consumers may be interested in purchasing, and that the data is deemed reliable but is not guaranteed accurate by the MLS. Per New York legal requirement, click here for the Standard Operating Procedures. Copyright 2024 Real Estate Board of New York. All rights reserved.

The data relating to real estate for sale on this web site comes in part from the Broker Reciprocity Program of OneKey MLS, Inc. The source of the displayed data is either the property owner or public record provided by non-governmental third parties. It is believed to be reliable but not guaranteed. This information is provided exclusively for consumers’ personal, non-commercial use. Per New York legal requirement, click here for the Standard Operating Procedures. Copyright 2024, OneKey MLS, Inc. All Rights Reserved.
Brooklyn Real Estate
Brooklyn real estate listings include condos, townhomes, and single family homes for sale. Commercial properties are also available. If you see a property you’re interested in, contact a Brooklyn real estate agent to arrange a tour today!
The county average for households married with children is 28.9%.
The median household income for the surrounding county is $67,753 compared to the national median of $69,021.
Brooklyn Weather


