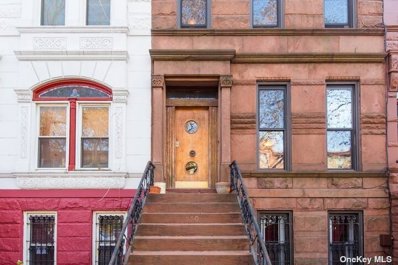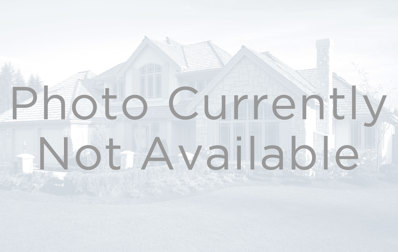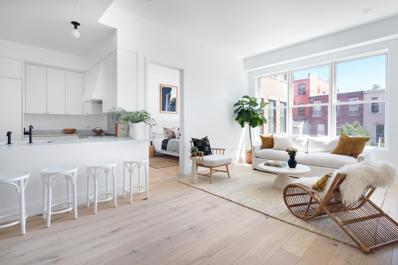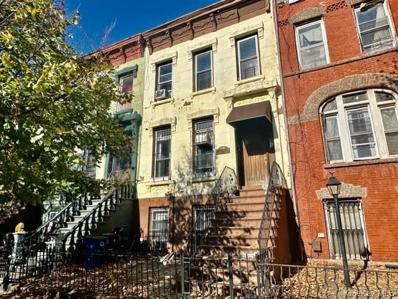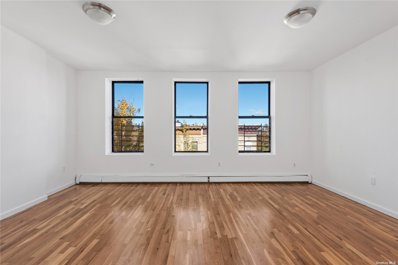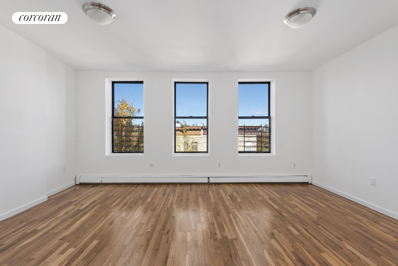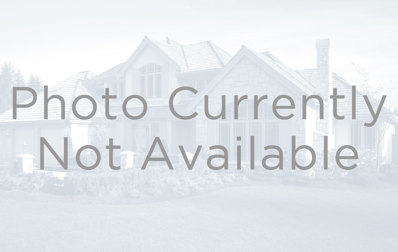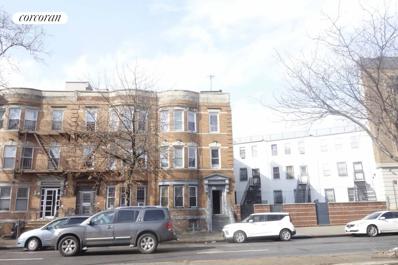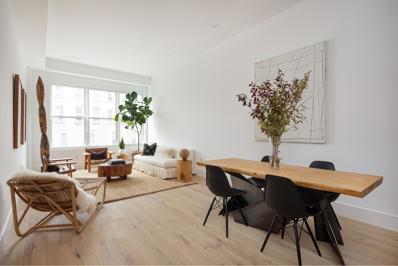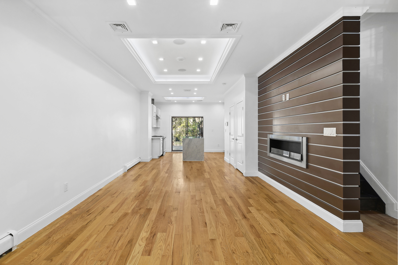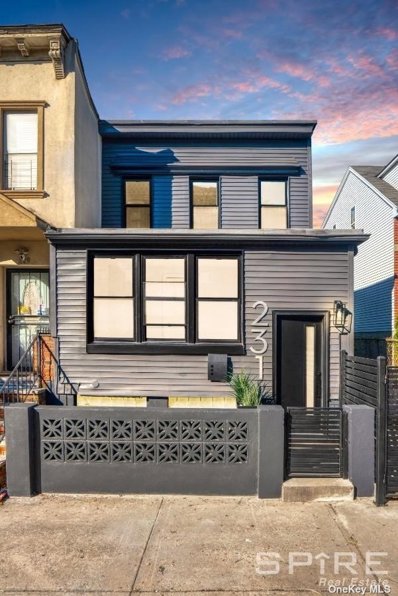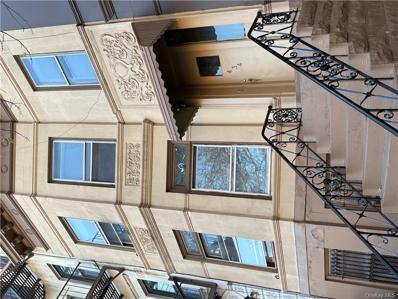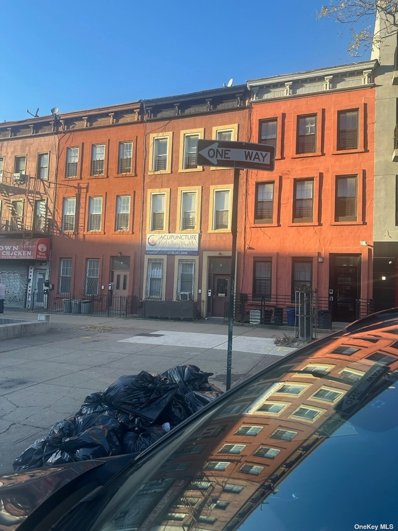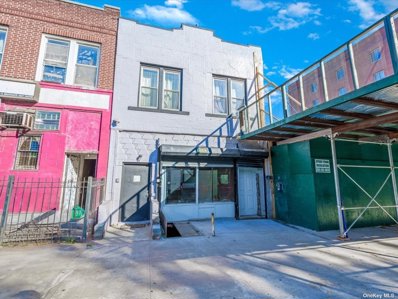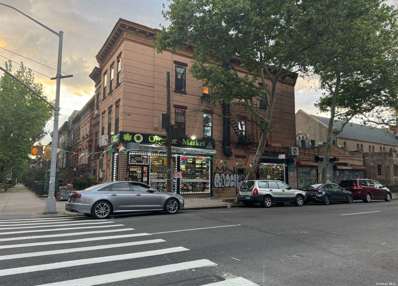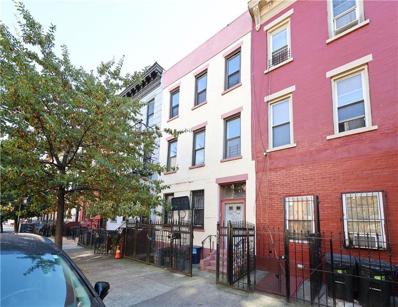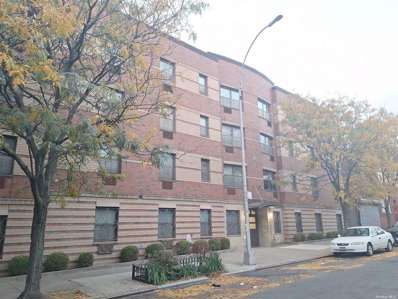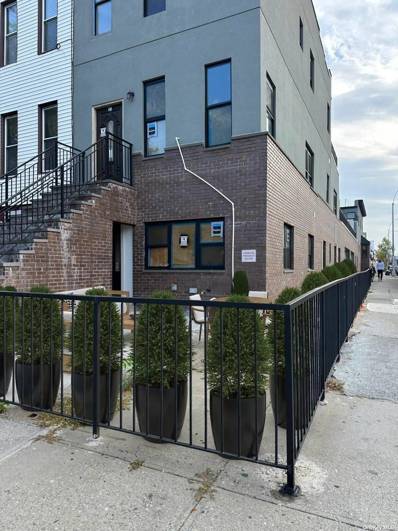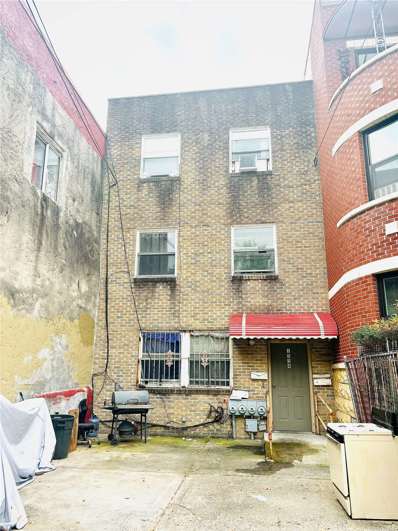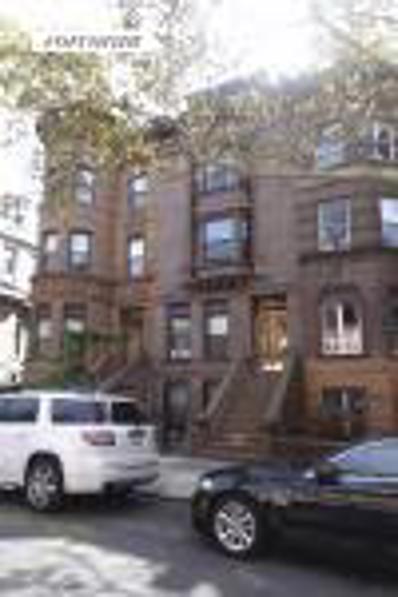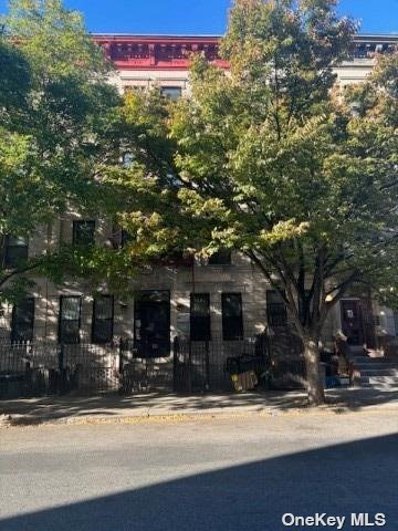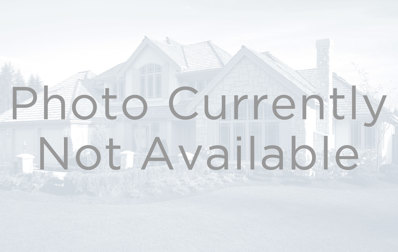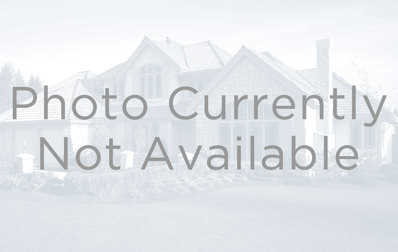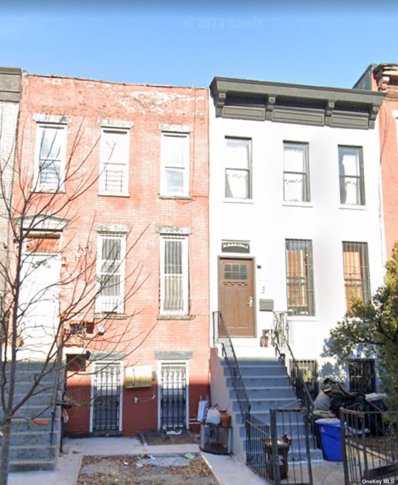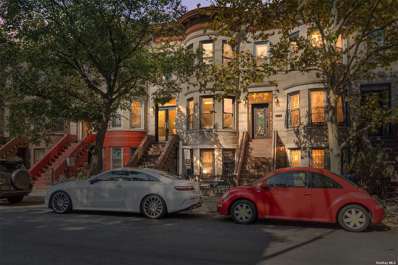Brooklyn NY Homes for Rent
Brooklyn real estate listings include condos, townhomes, and single family homes for sale.
Commercial properties are also available.
If you see a property you’re interested in, contact a Brooklyn real estate agent to arrange a tour today!
$2,124,999
550 Decatur St Brooklyn, NY 11233
- Type:
- Other
- Sq.Ft.:
- n/a
- Status:
- NEW LISTING
- Beds:
- 4
- Year built:
- 1899
- Baths:
- 3.00
- MLS#:
- 3592890
ADDITIONAL INFORMATION
$2,250,000
381 Decatur St Brooklyn, NY 11233
- Type:
- Townhouse
- Sq.Ft.:
- 2,680
- Status:
- NEW LISTING
- Beds:
- 3
- Year built:
- 1899
- Baths:
- 4.00
- MLS#:
- COMP-171529920787396
ADDITIONAL INFORMATION
Welcome to 381 Decatur Street, a newly renovated two-family townhouse in the heart of the historic Bedford-Stuyvesant neighborhood. Blending classic charm with modern amenities, this home offers a seamless fusion of historic character and contemporary comfort. Boasting high ceilings and oversized windows with both northern and southern exposures, the space is flooded with natural light throughout the day. The home spans four levels, including a spacious garden-level studio unit and a finished cellar. The parlor floor features an open-concept living and dining area, showcasing stunning exposed brick. Toward the back, you'll find a stylish powder room, a sleek custom kitchen with top-of-the-line Fisher & Paykel appliances, and a private deck that leads to the expansive garden—perfect for outdoor relaxation. The space is also equipped with a Bluetooth sound system, allowing you to enhance the atmosphere with ease. Upstairs, the primary bedroom offers tranquil garden views through large windows, complemented by two additional bedrooms and two full bathrooms. The finished cellar provides a versatile recreation room and an additional half bath, ideal for use as a home gym or extra storage. The garden-level studio spans the entire length of the townhouse and includes several alcoves, offering plenty of options for home offices, creative spaces, or extra living areas. It’s perfect for guests or as a potential rental unit. Located on the picturesque tree-lined Decatur Street, surrounded by classic brownstones, this home is just steps from the vibrant offerings of Malcolm X Boulevard. Explore local favorites like Trad Room, Brooklyn Residency, and Chez Oskar for dining, or grab a coffee at Milk & Pull or Passionfruit Coffee. For drinks and entertainment, check out Turtles All the Way Down and Therapy Wine Bar. Conveniently situated near the C and A subway lines, commuting to both Brooklyn and Manhattan is a breeze. And for those who travel frequently, JFK Airport is just a 30-minute drive away. With its blend of modern elegance and historic appeal, 381 Decatur Street is a true gem in one of Brooklyn’s most sought-after neighborhoods. Don’t miss the opportunity to make this stunning townhouse your new home!
$1,450,000
524 Halsey St Unit 205 Brooklyn, NY 11233
- Type:
- Apartment
- Sq.Ft.:
- 1,189
- Status:
- NEW LISTING
- Beds:
- 3
- Year built:
- 1921
- Baths:
- 2.00
- MLS#:
- RPLU-5122982566
ADDITIONAL INFORMATION
OPEN HOUSE BY APPOINTMENT ONLY. PLEASE EMAIL OR CALL TO SCHEDULE A SHOWING. Stuyvesant Heights history meets contemporary luxury in this beautiful three-bedroom, two-bathroom condominium featuring exceptional materials, upscale appliances and a loft-like layout at 524 Halsey Street - the newest offering from The Brooklyn Home Company. Inside this 1,189-square-foot home, tall ceilings with ultra-thin recessed LED lighting rise above seven-inch-wide Madera engineered white oak flooring and oversized north-facing windows. The thoughtful layout begins with a spacious open-plan living/dining room and a signature kitchen featuring white Shaker cabinetry trimmed with Bianco Carrara marble, a Latoscana Fireclay farm sink, a Waste King garbage disposal and a Waterworks faucet. Cooking and cleaning are effortless with a suite of high-end appliances, including a Bertazzoni Professional Series range and a dishwasher and refrigerator by Jenn-Air. Head to the owner's suite to discover a king-size bedroom, a vast walk-in closet, and a spa bathroom with a large shower, custom double vanity, Restoration Hardware medicine cabinet and Waterworks fixtures surrounded by Bianco Carrara marble. The secondary bedrooms offer roomy closets of their own, while the equally well-appointed guest bathroom features a large tub/shower. Additional storage space, a pantry and a laundry closet with an in-unit Bosch washer-dryer add wonderful convenience and livability to this all-new Brooklyn residence. 524 Halsey Street is a contemporary condominium enclave with roots stretching to the 1890s when the property served as stables for the Moser Palace Carriage Company and later the Opera Stables, which became the Opera Garage. Today, within the restored and expanded historic brick framework, residents enjoy an attended lobby, a gym, storage, a bike room and a glorious common roof deck. Surrounded by Bushwick, Clinton Hill and Crown Heights, this lovely tree-lined Bedford-Stuyvesant block is at the epicenter of exciting Brooklyn living. Lovely playgrounds and parks dot the nearby streets, and the borough's buzziest restaurants and nightlife venues are right outside your door, including Saraghina, Peaches, LunAtico, Rita & Maria and Mama Fox. Access to transportation is excellent with A, C and LIRR trains, excellent bus service and CitiBike stations all nearby. Complete terms are in an offering plan available from sponsor, 524 Halsey LLC nycorp file no CD22-0048
$1,599,000
571 Macon St Brooklyn, NY 11233
- Type:
- Townhouse
- Sq.Ft.:
- 2,556
- Status:
- NEW LISTING
- Beds:
- 5
- Year built:
- 1899
- Baths:
- 3.00
- MLS#:
- H800728
ADDITIONAL INFORMATION
This is a very nice legal Two Family Townhouse, located in the heart of the Bedford Stuyvesant section of Brooklyn. This thriving community has plenty to offer. Just to mention the subway, multiple buses, parks, cafes, restaurants, and just minutes to Downtown Brooklyn and Manhattan. This property is currently occupied. Tenants are coopreating and are moving out. This property will be delivered vacant. Features Includes: 1. Owners Duplex, Backyard, basement 2. 2 Bedroom Rental Appliances: Gas Oven BuildingAreaSource: Other, InteriorFeatures: Built-in Features, Natural Woodwork, Open Floorplan,
- Type:
- Condo
- Sq.Ft.:
- 800
- Status:
- Active
- Beds:
- 2
- Year built:
- 1914
- Baths:
- 1.00
- MLS#:
- 3591437
- Subdivision:
- 300528
ADDITIONAL INFORMATION
Stunning 2-Bedroom Condo with Tax Abatement & Low Common Charges in Ocean Hill, Brooklyn! Situated on the top floor, this beautifully renovated 2-bedroom, 1-bathroom condo offers 880 square feet of sun and tranquility. Step inside to discover a spacious layout that is bright and airy, with windows in every room filling the space with sunlight. Both bedrooms are generously sized with ample space for relaxation. The newly renovated bathroom boasts sleek, contemporary finishes, while the updated kitchen features an open layout with high-end stainless steel appliances, including a dishwasher, and offers plenty of counter space for cooking and entertaining. Storage is a key highlight of this home, with ample closet space throughout and additional storage options to keep your living area organized and clutter-free. Gleaming hardwood floors add warmth and charm to every room while the 8'8" ceilings further enhance this home's open feel. This condo also offers some fantastic financial benefits, including low common charges and a J51/421G tax abatement expiring in 2029. The building is ideally located, just a short stroll from local cafes, restaurants, and boutique shops, with easy access to public transportation. You'll find the L, J, and Z subway lines nearby, ensuring a quick and convenient commute to Manhattan and the rest of Brooklyn. Whether you're looking for your first home or a smart investment opportunity, this condo offers incredible value in one of Brooklyn's most sought-after neighborhoods. Contact today to schedule a showing and see for yourself all that this wonderful home has to offer!
- Type:
- Apartment
- Sq.Ft.:
- 800
- Status:
- Active
- Beds:
- 2
- Year built:
- 1995
- Baths:
- 1.00
- MLS#:
- RPLU-33423262004
ADDITIONAL INFORMATION
Stunning 2-Bedroom Condo with Tax Abatement & Low Common Charges in Ocean Hill, Brooklyn! Situated on the top floor, this beautifully renovated 2-bedroom, 1-bathroom condo offers 800 square feet of sun and tranquility. Step inside to discover a spacious layout that is bright and airy, with windows in every room filling the space with sunlight. Both bedrooms are generously sized with ample space for relaxation. The newly renovated bathroom boasts sleek, contemporary finishes, while the updated kitchen features an open layout with stainless steel appliances, electric stove (with gas line available), dishwasher, and plenty of counter space for cooking and entertaining. Storage is a key highlight of this home, with ample closet space throughout and additional storage options to keep your living area organized and clutter-free. Gleaming hardwood floors add warmth and charm to every room while the 8'8" ceilings further enhance this home's open feel. This condo also offers some fantastic financial benefits, including low common charges and a J51/421G tax abatement expiring in 2030. 446 Chauncey is ideally located, just a short stroll from local cafes, restaurants, and boutique shops, with easy access to public transportation. You'll find the L, J, and Z subway lines nearby, ensuring a quick and convenient commute to Manhattan and the rest of Brooklyn. Whether you're looking for your first home or a smart investment opportunity, this condo offers incredible value in one of Brooklyn's most sought-after neighborhoods. Contact us today to schedule a showing and see for yourself all that this wonderful home has to offer!
$2,195,000
716 Decatur St Brooklyn, NY 11233
- Type:
- Townhouse
- Sq.Ft.:
- 2,824
- Status:
- Active
- Beds:
- 5
- Year built:
- 1901
- Baths:
- 4.00
- MLS#:
- COMP-170968854048556
ADDITIONAL INFORMATION
Originally built in 1901, 716 Decatur has been exquisitely renovated to blend timeless charm with modern luxury. This three-story plus basement, two-family brownstone offers a spacious and versatile layout with five bedrooms, three full bathrooms, two powder rooms, a parlor deck, and a lush backyard garden. Every detail, from the wide-plank oak floors to the carefully curated finishes, reflects quality craftsmanship and thoughtful design. Duplex with Finished Cellar: The main residence opens to a striking foyer with an oversized half-glass door, setting the tone for the elegance beyond. The parlor level boasts 10-foot ceilings that fill the space with light. The open living and dining area features custom built-ins and intricate molding, while the kitchen dazzles with a large island, custom cabinetry, quartz countertops, a farmhouse sink, a suite of Thermadore appliances, a microwave drawer, and a wine fridge. From the kitchen, full-glass double doors open to the parlor deck, offering serene views of the garden below. Upstairs, the bedroom level houses three bright, airy bedrooms and two full baths. The primary suite is a true retreat, overlooking the tranquil garden and featuring a cozy reading nook, a walk-through closet, and an en-suite bath with a double vanity, tile floors, and a glass-enclosed rain shower. The additional bedrooms are also flooded with natural light and share a beautifully appointed bathroom. A finished basement, accessible by an interior staircase, adds flexibility with tile flooring, a half bath, and ample space for a playroom, media room, or artist’s studio. Garden Level: This separate, two-bedroom unit offers fantastic options—as an income-generating rental or an in-law suite, providing extra convenience and value. This masterfully re-imagined townhouse is located in the heart of Bedford-Stuyvesant. You are moments away from great dining establishments such as L’Antagoniste, Chez Oscar, Saraghina’s, and All Night Skate and several local parks that feature playgrounds, basketball courts, and tennis courts. Nearby public transportation includes the A/C or J/M trains and JFK is a short 20-minute drive away.
$1,199,000
1509 Eastern Pkwy Brooklyn, NY 11233
- Type:
- Townhouse
- Sq.Ft.:
- 1,430
- Status:
- Active
- Beds:
- 9
- Year built:
- 1910
- Baths:
- 3.00
- MLS#:
- RPLU-33423248814
ADDITIONAL INFORMATION
DISTRESSED PROPERTY: 1509 EASTERN PARKWAY CROWN HEIGHTS 3-STORY 3 UNITS SOLD AS-IS OCCUPIED NO ACCESS FOR SALE $1,199,000 Three Families (C0) Square feet 4,290 Building dimensions 22 ft x 65 ft Buildings on lot 1 Stories 3 Roof height 36 ft Year built 1910 Lot Sq. Ft. 2,555 Lot dimensions 22 ft x 95 ft Ground elevation 67 ft Corner lot No Residential FAR 2.43 Facility FAR 4.8 FAR as built 1.68 Maxi usable floor area 6,209 Usable floor area as built 4,292 Unused FAR 1,916
$1,395,000
524 Halsey St Unit 303 Brooklyn, NY 11233
- Type:
- Apartment
- Sq.Ft.:
- 1,206
- Status:
- Active
- Beds:
- 2
- Year built:
- 1921
- Baths:
- 2.00
- MLS#:
- RPLU-5122982597
ADDITIONAL INFORMATION
Stuyvesant Heights history meets contemporary luxury in this beautiful two-bedroom, two-bathroom condominium featuring exceptional materials, upscale appliances and a loft-like layout at 524 Halsey Street - the newest offering from The Brooklyn Home Company. Inside this 1,206-square-foot home, tall ceilings with ultra-thin recessed LED lighting rise above seven-inch-wide Madera engineered white oak flooring and oversized north-facing windows. The thoughtful layout begins with a spacious open-plan living/dining room and a signature kitchen featuring white Shaker cabinetry trimmed with Bianco Carrara marble, a Latoscana Fireclay farm sink, a Waste King garbage disposal and a Waterworks faucet. Cooking and cleaning are effortless with a suite of high-end appliances, including a Bertazzoni Professional Series range and a dishwasher and refrigerator by Jenn-Air. Head to the owner's suite to discover a king-size bedroom, a vast walk-in closet, and a spa bathroom with a large shower, custom double vanity, Restoration Hardware medicine cabinet and Waterworks fixtures surrounded by Bianco Carrara marble. The second bedroom offers a roomy closet of its own, while the equally well-appointed guest bathroom features a large tub/shower. Additional storage space, a pantry and a laundry closet with an in-unit Bosch washer-dryer add wonderful convenience and livability to this all-new Brooklyn residence. 524 Halsey Street is a contemporary condominium enclave with roots stretching to the 1890s when the property served as stables for the Moser Palace Carriage Company and later the Opera Stables, which became the Opera Garage. Today, within the restored and expanded historic brick framework, residents enjoy an attended lobby, a gym, storage, a bike room and a glorious common roof deck. Surrounded by Bushwick, Clinton Hill and Crown Heights, this lovely tree-lined Bedford-Stuyvesant block is at the epicenter of exciting Brooklyn living. Lovely playgrounds and parks dot the nearby streets, and the borough's buzziest restaurants and nightlife venues are right outside your door, including Saraghina, Peaches, LunAtico, Rita & Maria and Mama Fox. Access to transportation is excellent with A, C and LIRR trains, excellent bus service and CitiBike stations all nearby.
$1,650,000
1241 Herkimer St Brooklyn, NY 11233
- Type:
- Townhouse
- Sq.Ft.:
- 2,100
- Status:
- Active
- Beds:
- 4
- Year built:
- 1920
- Baths:
- 5.00
- MLS#:
- RPLU-1032523255958
ADDITIONAL INFORMATION
Welcome to 1241 Herkimer Street. A stunningly renovated Multi- house (4 floors) that blends classic Brooklyn charm with modern luxury. Nestled in the vibrant and rapidly appreciating Ocean Hill neighborhood, this property offers the opportunity to own an updated four-story home that is move-in ready and primed for investment. The ground floor features a beautifully renovated 1-bedroom, 1.5-bathroom rental unit, delivering a residual income or a private space for extended guest. Additionally, the cellar level has a bathroom, laundry room and can be used as a recreational space or storage for the ground level apartment. The spacious owner's duplex spans the first two floors, offering 3 generously sized bedrooms with closets, 2.5 bathrooms, and an open-concept layout excellent for relaxing and entertaining. Stepping into the parlor floor, your lifestyle is enhanced by the abundant natural light, streaming through strategically placed skylights and blinds, creating a bright and inviting atmosphere throughout the day. Lavish hardwood floors lead you through a grand living space with a gas fireplace as its centerpiece. High coffered ceilings, recessed mood lighting and white oak flooring only add to the dramatic space. The living room flows nicely into a sleek and well-appointed kitchen/ dining area, that is finished with Carrera marble countertops, white cabinetry & stainless appliances that would make any chef jealous. A large glass sliding door lets in light and leads to beautiful private deck & large backyard. Whether you're hosting an intimate gathering or enjoying a quiet evening in, the ambiance of this home is truly unmatched. The master bedroom easily fits a king-sized bed while providing a private retreat with an ensuite bathroom and peaceful views. All the bedrooms are located on the second level with a skylight in the hallway. Bathrooms are brand new with modern finishes, a sliding glass shower door, waterfall shower head, and top of the line fixtures. Washer & Dryer is installed on the top floor, where light-filled spaces and high-end finishes create a warm and inviting atmosphere. Located in one of Brooklyn's most exciting neighborhoods, Ocean Hill is quickly becoming a destination for those who want to be minutes away from the action but enjoy a quieter, more community-oriented lifestyle. With Bedford Stuyvesant & Bushwick just minutes away, you'll have access to Brooklyn's best dining, shopping, and nightlife. Commuting to Manhattan and other boroughs is a breeze with nearby transportation the A & C train options, providing a seamless blend of convenience and community. If you're ready to call this townhouse your home, don't delay in experiencing its splendor firsthand. Schedule your private viewing today and step into a world where classic charm meets refined style. Your new beginning awaits at 1241 Herkimer Street!
$1,229,000
231 Macdougal St Brooklyn, NY 11233
- Type:
- Other
- Sq.Ft.:
- n/a
- Status:
- Active
- Beds:
- 4
- Year built:
- 1910
- Baths:
- 2.00
- MLS#:
- 3589975
ADDITIONAL INFORMATION
Welcome to 231 MacDougal Street! An exquisite semi-detached legal semi-detached, with a walk-out basement on the crossroad of two of the trendiest Brooklyn neighborhoods, Bed-Stuy and Bushwick. Upon entering, you are greeted by a charming lobby common for both units. To the left, you enter the first apartment - a large two-bedroom, one-bathroom residence with split bedrooms for extra privacy and a private backyard. Both bedrooms fit queen-sized beds with space for any additional furniture. The secondary bedroom offers versatility for a nursery, bedroom, guest room, or home office. All the rooms are flooded with natural light, thanks to the brand-new oversized windows, and the semi-detached house allows for the amount of light not possible at attached townhouses, thanks to additional exposure. The open-concept chef's kitchen has a large accent island with magnificent custom lighting and is perfect for all your entertaining needs. The chef's kitchen has white shaker cabinets, quartz countertops, a tiled backsplash, and high-end stainless steel appliances to compliment it. The bathroom is generously sized and designed to be modern, with clean and timelees design, complimented by white subway tiles and black water fixtures, including a deep soaking tub. A laundry room with a full-size LG washer and dryer is right across from the bathroom. The second bedroom has an exit to an enormous private backyard, accessed if needed by all units through a modern gate on the right side of the house. There is also a separate entrance to the back where you can access the basement. The newly renovated basement offers ample space for storage and future expansion or can be used as an extra guest space; it is designed to be versatile. The whole basement is exposed to south-facing light. It is gut-renovated and includes exquisite finishes such as grey porcelain tiles. The second apartment upstairs is a two-bedroom, one-bathroom unit with similarly designed finishes, including a combo washer and dryer. 231 MacDougal offers an array of thoughtful, smart kitchen features in both apartments: - The taps are smart; you don't have to use the handle. You tap them, and they turn on - Samsung smart microwaves with Wi-Fi connections. - Dishwashers with a detected spray arm for superior cleaning. All appliances have extended warranties as well. All three floors have central heating and cooling, allowing you to maintain your desired temperature all year round effortlessly. Make this beautiful and functional house your new home and invest in a neighborhood low on inventory and set to keep going up in value!
$1,700,000
434 Macdonough St Brooklyn, NY 11233
- Type:
- Other
- Sq.Ft.:
- n/a
- Status:
- Active
- Beds:
- 7
- Year built:
- 1910
- Baths:
- 3.00
- MLS#:
- H6335424
ADDITIONAL INFORMATION
We have rare 3-family brownstone in the highly desirable neighborhood of Stuyvesant Heights, Brooklyn. The ground floor has 2 bedrooms, natural hardwood floors, its own entrance and private access to a secluded backyard. The parlor floor has 2 bedrooms, large windows for lots of natural light and original details. The top floor also has 3 bedrooms, large windows, skylights and original details such as old fireplaces. The building also has an unfinished basement. Lot - 20 ft x 100 ft Building 20 ft x 50 ft All of the kitchens and bathrooms have already been removed to make it easier to finish the apartments as you wish. 434 MacDonough has lots of rental potential, especially with the third apartment. The building is on a quiet street with lots of parking, steps away from restaurants, tennis courts, coffee shop and 2 blocks from the Utica Avenue A/C stop. *** Delivered Vacant *** Email [email protected] for appointments & offers.
$1,850,000
9 Somers St Brooklyn, NY 11233
- Type:
- Mixed Use
- Sq.Ft.:
- n/a
- Status:
- Active
- Beds:
- n/a
- Lot size:
- 0.03 Acres
- Year built:
- 1899
- Baths:
- MLS#:
- 3589690
ADDITIONAL INFORMATION
3 Family Home! Features 3 apartments - a 3 bedroom & two 1 bedrooms. Great condition! Great location!
$1,200,000
1601 Saint Johns Pl Brooklyn, NY 11233
- Type:
- Single Family
- Sq.Ft.:
- 1,920
- Status:
- Active
- Beds:
- 3
- Lot size:
- 0.05 Acres
- Year built:
- 1920
- Baths:
- 2.00
- MLS#:
- 3589526
ADDITIONAL INFORMATION
Prime Mixed-Use Opportunity in the Heart of Crown Heights, Brooklyn Unlock the potential of this versatile, mixed-use property nestled in the vibrant Crown Heights neighborhood, one of Brooklyn's most sought-after areas for growth and development. This building features a well-maintained ground-floor commercial space, perfect for a retail store, caf?, or office, with excellent street visibility and foot traffic. Above, a spacious, sunlit 3-bedroom, 1-bath apartment offers comfortable living with ample room for live/work setups or for great rental income. Expansive Development Potential With over 3,000 square feet of unused air rights, this property offers a rare chance to expand or redevelop, presenting a lucrative opportunity for investors and developers alike. Imagine adding additional units, expanding the commercial footprint, or creating a mixed-use complex that takes full advantage of Crown Heights' steady rise in demand. Prime Location Located amidst thriving businesses, parks, and easy subway access, this property promises to attract both commercial tenants and renters seeking the convenience and charm of Brooklyn living. Don't miss the chance to secure an investment that not only offers immediate rental income but also the potential for significant growth in a booming Brooklyn market. Seize the Opportunity Whether you're looking to own a piece of Crown Heights or seeking your next great development project, this property combines income potential with the flexibility to grow and evolve with the area's dynamic landscape.
$1,680,000
577 Decatur St Brooklyn, NY 11233
- Type:
- Mixed Use
- Sq.Ft.:
- n/a
- Status:
- Active
- Beds:
- n/a
- Lot size:
- 0.05 Acres
- Year built:
- 1800
- Baths:
- MLS#:
- 3589166
ADDITIONAL INFORMATION
Presenting a prime corner building in Bushwick bustling commercial district, 2 Family, 2 Storefronts, and 4 car garages! with access to a good school district. This property is close to Fulton St and Atlantic Ave, and the A/C/J subway lines. The bus stop is conveniently located three blocks away. The property sits on a 20x100 lot with a 20x60 building. The 1st floor features 1,200 sqft storefronts, while the residential space totals 2,400 sqft. The building includes 4 garages, a unfinished basement, and has a low property tax of just $6,367! The 2nd and 3rd floors, each family unit features 4 bedrooms, 1 living room, and 1 bathroom. These units are bright with many windows.The property is equipped with 4 electric meters, 3 gas meters, and 2 water meters. This is an excellent investment opportunity not to be missed!
$1,199,999
2358 Pacific St Brooklyn, NY 11233
- Type:
- Single Family
- Sq.Ft.:
- n/a
- Status:
- Active
- Beds:
- 8
- Lot size:
- 0.05 Acres
- Baths:
- 3.00
- MLS#:
- 487108
ADDITIONAL INFORMATION
This exceptional 3 family brick house in Brooklyn is a rare find, offering remarkable versatility, ample space. With 2,280 sq across three stories above ground and a basement with a separate entrance, this property is perfect for investors and end-users looking to maximize both living space and revenue potential. High ceilings throughout create an expanded and airy layout, ready for immediate occupancy or development. Inside, the property seamlessly blends modern amenities with classic Brooklyn charm. Hardwood floors run throughout the living spaces, with durable tile flooring in the kitchens and bathrooms. Each of the three units is equipped with a fully appointed kitchen featuring wooden cabinetry, stainless steel appliances, and generous counter space, complemented by dedicated hot water boilers and heaters for each unit. Expansive windows throughout allow natural light to flood in, creating a bright and open ambiance. The bathrooms are thoughtfully designed, with at least one featuring a bathtub-shower combination with a floral curtain for a touch of charm. The exterior showcases classic multi-colored brickwork and wrought-iron fencing, capturing the elegance of Brooklynâ??s architectural tradition. Located on a lot measuring 19.67 x 107.17, the propertyâ??s R6 zoning and 2.43 FAR allow for an additional 2,277 sq, bringing the total potential square footage to approximately 5,122 sq. Developers and builders will also appreciate the Facility FAR of 4.8, which raises the maximum buildable square footage to 10,118, making this a highly appealing opportunity and significant expansion potential. Ideally situated for urban convenience, this property is close to the A, C, L, J, and Z subway lines, the LIRR, and the B60, B25, and B12 bus routes, offering easy access to all corners of the city. Combining location, size, and potential, this Brooklyn gem is perfect for investors, developers, and end-users alike, ready to deliver immediate value in an unbeatable location.
- Type:
- Condo
- Sq.Ft.:
- 579
- Status:
- Active
- Beds:
- 1
- Year built:
- 2009
- Baths:
- 1.00
- MLS#:
- 3588317
- Subdivision:
- Atlantic Ave Residence
ADDITIONAL INFORMATION
Exceptional condo style apartment with hardwood floors, open kitchen with center aisle, large bedroom with great closet space, well maintained. Laundry in the building community room, outdoor patio area. Great location close to transportation, shops, eateries, and other area amenities.
$1,499,000
31 Roosevelt Pl Brooklyn, NY 11233
- Type:
- Other
- Sq.Ft.:
- n/a
- Status:
- Active
- Beds:
- 7
- Year built:
- 1927
- Baths:
- 3.00
- MLS#:
- 3587881
ADDITIONAL INFORMATION
Fully renovated two family, features duplex on 2nd and3rd floors, 1st floor with access to attached 2 car garage. Includes, hardwood floors, recessed lighting, Mini split electric heating and air conditioning and access to 2 roof top patios.
$1,599,000
1554 Saint Marks Ave Brooklyn, NY 11233
- Type:
- Other
- Sq.Ft.:
- n/a
- Status:
- Active
- Beds:
- 9
- Year built:
- 2002
- Baths:
- 5.00
- MLS#:
- 3587856
ADDITIONAL INFORMATION
3 Dwelling House: 9 bedrooms, 5 bathrooms;Lot Size: 20x127.75; building size 20x60 with 4,800 sqft total (1,200 sqft per unit); Utities: 3 separate gas boilers; Full Basement: Additional storage or versatile use;Brick Construction: Durable, ideal for conversions; Zoning: R6 - multiple possibilities for future development;Driveway Parking: Convenient private parking; Prime Location: Steps from Rockaway Blvd, Atlantic Ave, and major transit, plus nearby shopping and dining; Year Built: This wonderful property was recently built in 2002
$3,400,000
278 Decatur St Brooklyn, NY 11233
- Type:
- Townhouse
- Sq.Ft.:
- 1,200
- Status:
- Active
- Beds:
- 9
- Year built:
- 1910
- Baths:
- 6.00
- MLS#:
- RPLU-33423240752
ADDITIONAL INFORMATION
This property presents a unique opportunity to own a timeless residence and investment property in one of Brooklyn's most desirable and stable neighborhoods. As a legal 5-family building located in the heart of landmarked Stuyvesant Heights, where properties rarely come up for sale due to low turnover, this is a truly exceptional offering. The interior boasts original architectural details, preserving the craftsmanship and charm of its era. From intricate moldings to classic woodwork, the property offers an authentic glimpse into Brooklyn's architectural heritage. With spacious layouts, high ceilings, and abundant natural light, each unit offers flexibility for customization while maintaining its historic integrity. With existing tenants to support the investment, it's the perfect purchase for those seeking to live in one unit while generating rental income from the remaining units. The building is set in a community known for its historic charm and rich architectural legacy, with convenient access to transportation, local dining, shopping, and cultural attractions. This is a rare opportunity to secure a long-term investment in a neighborhood that continues to thrive, offering both financial stability and a beautifully preserved piece of history.
- Type:
- Condo
- Sq.Ft.:
- n/a
- Status:
- Active
- Beds:
- 2
- Lot size:
- 0.12 Acres
- Year built:
- 1992
- Baths:
- 2.00
- MLS#:
- 3586417
- Subdivision:
- Saratoga Commons
ADDITIONAL INFORMATION
This charmingly located condo offers great potential but needs some tender loving care (which explains the limited photos). This duplex features a living/dining area, kitchen, and bathroom on the first floor, with two bedrooms, closets, and another bathroom on the second floor. Situated at 725 MacDonough Street, it's just a block from the newly renovated Saratoga Park, which boasts large trees, a paved walkway, a brand-new playground, and plenty of green space to relax. Popular local spots include September Cafe, All Night Skate, and Cuts N Slices. Commuting is easy with ample street parking and the J train just two blocks away at Halsey Street, plus several nearby Citi Bike stations.
$875,000
2271A Pacific St Brooklyn, NY 11233
- Type:
- Other
- Sq.Ft.:
- 1,667
- Status:
- Active
- Beds:
- 5
- Year built:
- 1901
- Baths:
- 3.00
- MLS#:
- COMP-169072333207601
ADDITIONAL INFORMATION
Discover this recently renovated townhouse, offering condo finishes in a prime location between Ocean Hill and Crown Heights. The expansive owner's duplex features 3.5 bedrooms (flexible 4) and 2.5 baths, with elegant dark hardwood floors, soaring ceilings, and an open-concept kitchen equipped with Samsung stainless steel appliances. Enjoy the convenience of central air/heat, in-unit laundry, video intercom, and a private backyard. The primary bedroom includes an en-suite bath, while the lower level offers versatile space for a media room, family room, or guest suite. The top-floor rental unit, a bright and income-generating 2.5-bedroom apartment, comes complete with an in-unit washer and dryer, stainless steel appliances, and abundant natural light. Situated close to shopping and public transportation, it's an easy 30-minute commute to the city via the A, C, and L trains. *Property SOLD AS-IS with tenants in place. OFFERS REQUIRED for all showings.
- Type:
- Apartment
- Sq.Ft.:
- 778
- Status:
- Active
- Beds:
- 2
- Year built:
- 2020
- Baths:
- 2.00
- MLS#:
- COMP-169029662318329
ADDITIONAL INFORMATION
Penthouse 4 is a two-bedroom condominium, nestled in a newly developed boutique building, that offers an intimate and modern living experience. The thoughtfully designed duplex features a bedroom and a bathroom on each floor for a convenient layout flooded in spectacular natural light coming through Pella windows or sliding doors. These doors lead onto the balcony off of the living room or the perfectly private rooftop perched on the top floor providing a breathtaking outdoor experience with panoramic views of the Manhattan skyline and curated for gardening, relaxation, and entertaining under a screened pergola. Oversized Pella windows, complete with soundproofing and custom treatments, bring a sense of quiet sophistication. This home boasts soaring ceilings, 4" white-oak herringbone floors, and custom closets conveniently located under the staircase for a great use of space. The kitchen is equipped with stainless steel Energy Star appliances, two-tone wood finish cabinetry, polished Quartz countertops, an electric stove, and a pantry with a hidden washer/dryer. A custom-built folding dining table adds functionality and elegance for convenience and space efficiency. The second level bathroom is adorned with matte black Brizo fixtures, white matte porcelain tile, bidet, steam shower, and the other bathroom offering a soaking tub. Both bedrooms feature spacious, double-height closets already outfitted for easy storing.The apartment also includes a private storage space in the cellar. Ductless split heating/cooling systems and conveniently heat and cool each room separately. The Chauncey which is located on a tree-lined street across from the famous Lady Moo moos in Stuyvesant Heights as well as Sonora across the way. Take a stroll over to Trad room for their fun ambiance and live DJ while dining or Saraghina where you can secretly ask the bartender for a Franceso, shhhh! Stop at Milk and Pull any morning for some fresh coffee or tea as well as their delicious Chilli Scramble. Greenery all around with Saratoga Park and Marion Hopkinson Playground. The 46/47 bus A/C/J trains a few blocks away for easy commuting.
$750,000
107 Somers St Brooklyn, NY 11233
- Type:
- Other
- Sq.Ft.:
- n/a
- Status:
- Active
- Beds:
- 6
- Year built:
- 1910
- Baths:
- 2.00
- MLS#:
- 3585833
ADDITIONAL INFORMATION
Investors wanted....... this 3 family property located in Brooklyn is great for any investor looking for a property for cash flow of a new owner looking to grow his/her family.
$2,088,000
711 Macdonough St Brooklyn, NY 11233
- Type:
- Other
- Sq.Ft.:
- n/a
- Status:
- Active
- Beds:
- 5
- Year built:
- 1910
- Baths:
- 4.00
- MLS#:
- 3587266
ADDITIONAL INFORMATION
Welcome to 711 Macdonough St, a beautifully maintained 4,000 sq. ft. Two-family brownstone on a 2,000 sq. ft. lot. Old-world beauty and charm meet modern conveniences. The timeless bow front exterior boasts elegant brickwork with both limestone and sandstone trim, and large windows that bathe the interiors in natural light. Enter inside to discover hardwood floors throughout, spacious rooms, and high ceilings. The 5-bedroom, 4-bath layout is ideal for comfortable living, featuring a primary suite with an ensuite bath and laundry. The main kitchen is beautifully designed complete with granite and the best of appliances. The glass all in the back of the unit, frames the outdoor gardens. Marble bathrooms and large built-in closets have been incorporated into this home. A two-stop (Floors 1 & 2) interior elevator has been added for conveinence. Modern gas heat and central air adorn this century-old Brooklyn beauty. Separate metering for tenants ensures hassle-free utility management. Outside, enjoy a private backyard, perfect for relaxing or entertaining. Heat and hot water are included in the rent, offering convenience for tenants while lowering overall operating costs. Located in the heart of Bedford-Stuyvesant, you're near local shops, restaurants, and parks, with easy access to public transportation. Don't miss out on this classic Brooklyn beauty!

Listings courtesy of One Key MLS as distributed by MLS GRID. Based on information submitted to the MLS GRID as of 11/13/2024. All data is obtained from various sources and may not have been verified by broker or MLS GRID. Supplied Open House Information is subject to change without notice. All information should be independently reviewed and verified for accuracy. Properties may or may not be listed by the office/agent presenting the information. Properties displayed may be listed or sold by various participants in the MLS. Per New York legal requirement, click here for the Standard Operating Procedures. Copyright 2024, OneKey MLS, Inc. All Rights Reserved.
IDX information is provided exclusively for consumers’ personal, non-commercial use, that it may not be used for any purpose other than to identify prospective properties consumers may be interested in purchasing, and that the data is deemed reliable but is not guaranteed accurate by the MLS. Per New York legal requirement, click here for the Standard Operating Procedures. Copyright 2024 Real Estate Board of New York. All rights reserved.
The information is being provided by Brooklyn MLS. Information deemed reliable but not guaranteed. Information is provided for consumers’ personal, non-commercial use, and may not be used for any purpose other than the identification of potential properties for purchase. Per New York legal requirement, click here for the Standard Operating Procedures. Copyright 2024 Brooklyn MLS. All Rights Reserved.
