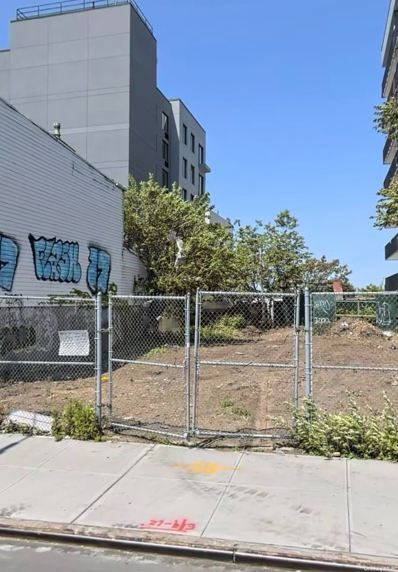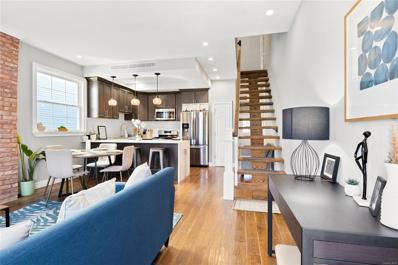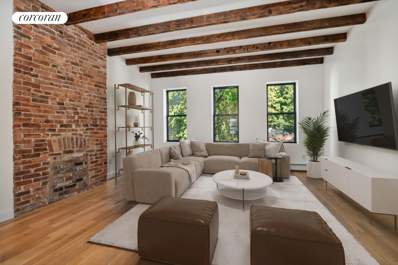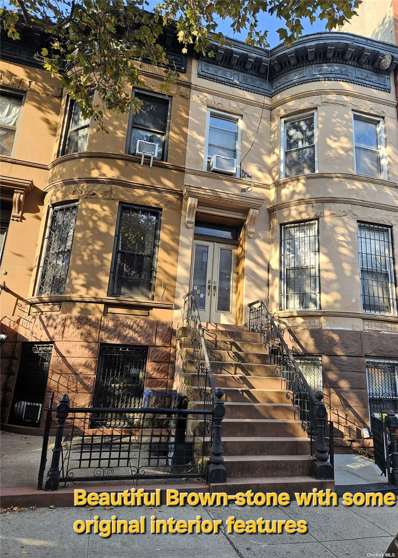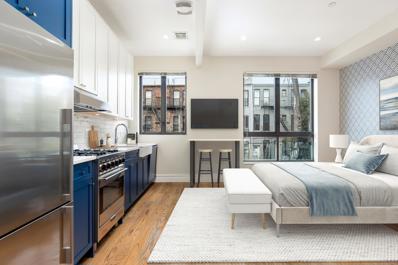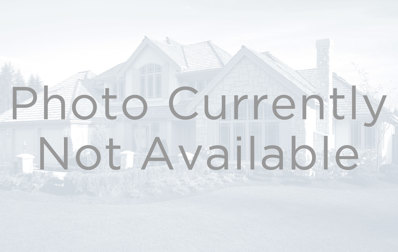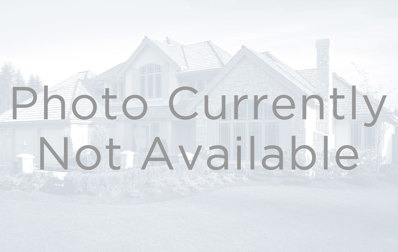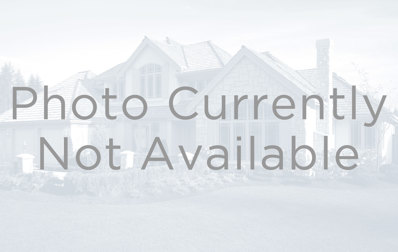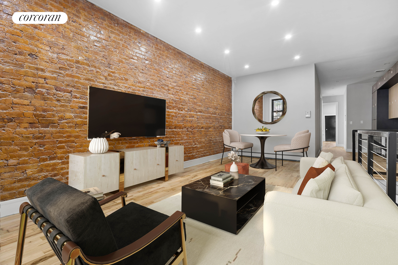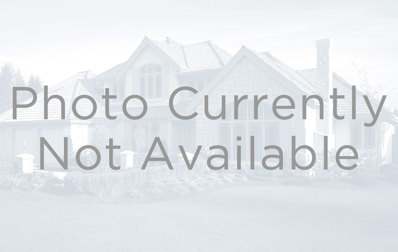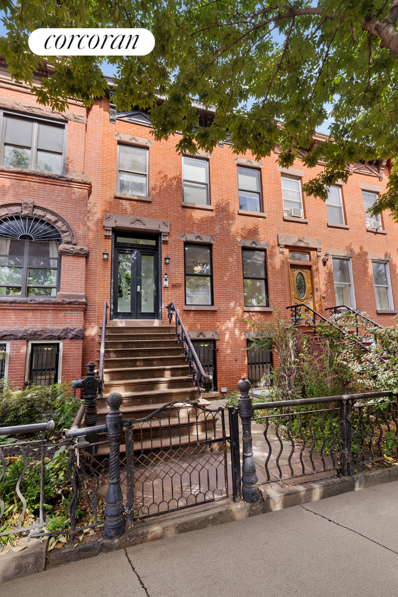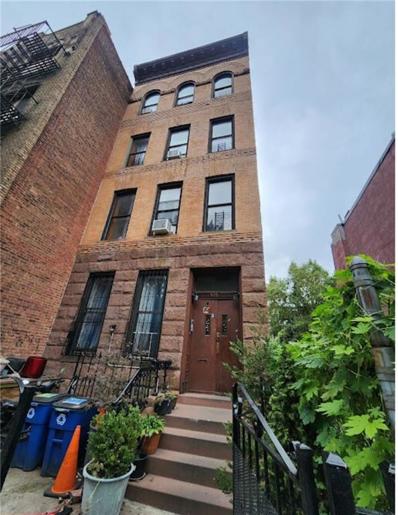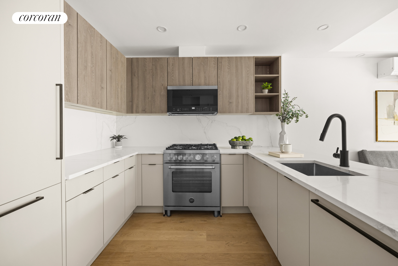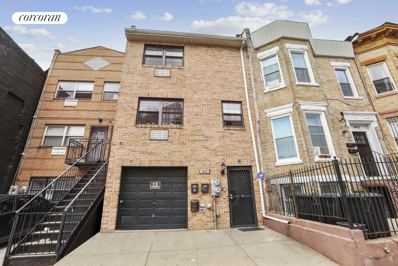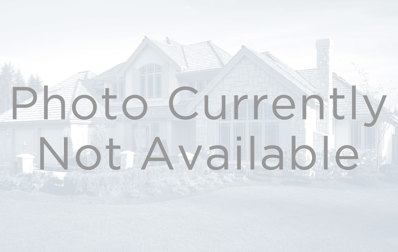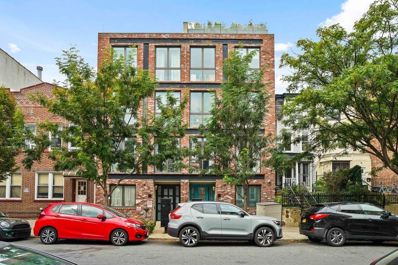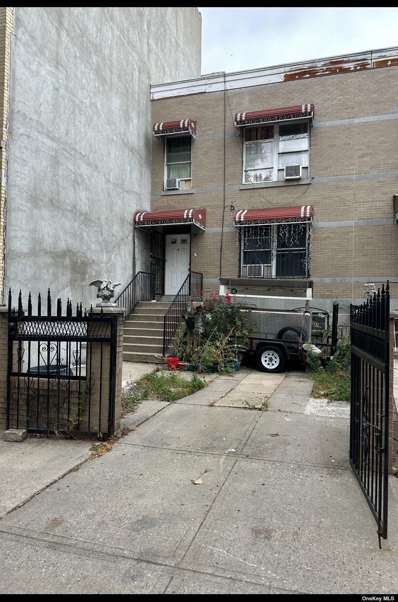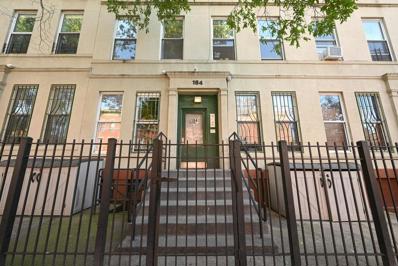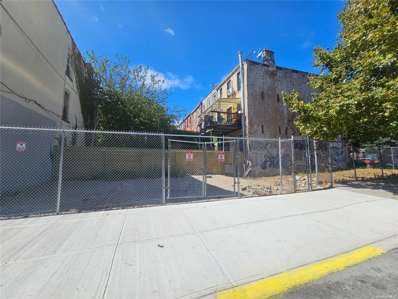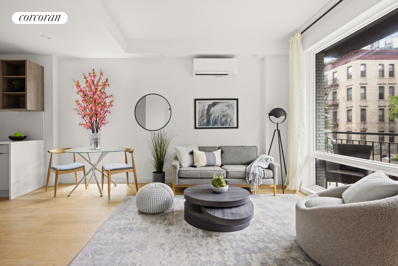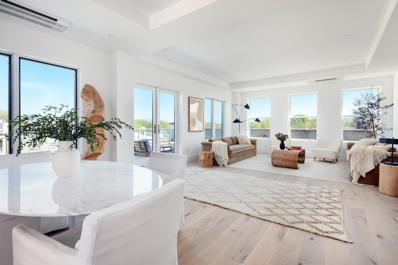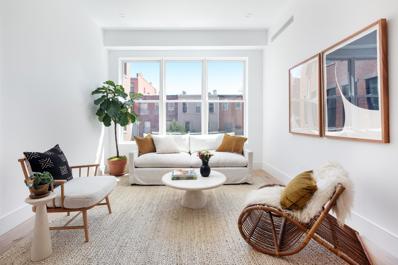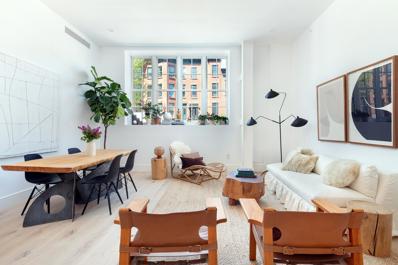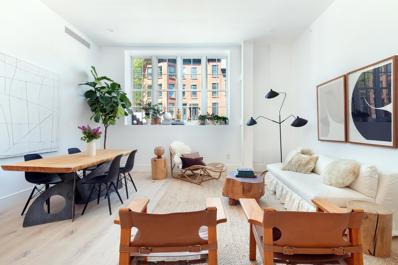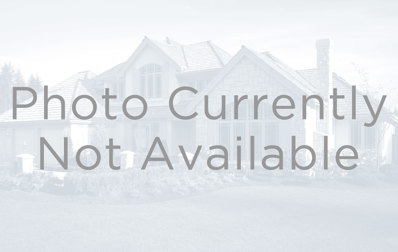Brooklyn NY Homes for Rent
$600,000
1905 Atlantic Ave Brooklyn, NY 11233
- Type:
- Land
- Sq.Ft.:
- n/a
- Status:
- Active
- Beds:
- n/a
- Lot size:
- 0.03 Acres
- Baths:
- MLS#:
- 3585601
ADDITIONAL INFORMATION
$1,400,000
63 Buffalo Ave Brooklyn, NY 11233
- Type:
- Other
- Sq.Ft.:
- n/a
- Status:
- Active
- Beds:
- 5
- Year built:
- 1905
- Baths:
- 4.00
- MLS#:
- H6332808
ADDITIONAL INFORMATION
This riveting 2 family home has been completely gut renovated from top to bottom. Seeking a turn-key? Look no further! This home has a 3 bedroom, 3 bathroom owners duplex with a 2 bedroom, 1 bathroom ground level apartment. The owner's duplex has a sprawling master bedroom with an en-suite bathroom through a walk-in closet. A beautiful balcony off of the back bedroom, also containing an en-suite bathroom, and your final bedroom and bathroom on the ground floor, perfect for guests! Not to mention, washer/dryer hookup on the second floor as well as the basement. The ground floor unit will come tenant occupied, with a friendly and responsible tenant. This unit has two spacious and separated bedrooms, and access to the paved backyard. Did I mention a finished basement as well? When I say completely gut renovated, I mean it. Even down to the electrical, plumbing, boiler, and central air, this home is the perfect move-in ready investment. Contact now to view this stunning property today! Photos have been minimally edited. BuildingAreaSource: Public Records, ParkingFeatures: On Street,
$1,699,000
1377 Saint Marks Ave Brooklyn, NY 11233
- Type:
- Townhouse
- Sq.Ft.:
- 3,000
- Status:
- Active
- Beds:
- 4
- Year built:
- 1910
- Baths:
- 4.00
- MLS#:
- RPLU-33423225926
ADDITIONAL INFORMATION
You don't want to miss this rare gem of a property! This spacious 3,000 foot townhouse boasts two duplex apartments, a large finished rooftop, and a massive park-like backyard. (See floor plans.) This home would be perfect for a multi-generational or blended family, or you can rent out the lower unit for additional income. The oversized double lot (please see floor plan) measures 16.67X127.75 and is perfect for nature lovers. There is lots of potential for gardening enthusiasts! This two-family home consists of two duplex apartments. The lower duplex is a spacious two bedroom, two-bathroom unit that includes the first floor, backyard, and basement. The basement is a completely finished, full floor rec-room with a full bath. It can be used for storage, office, media room and was used as an additional bedroom suite by the former tenants. The lower duplex is perfect for a mother-in-law suite or rental unit. This dream apartment offers original wood elements encasing the windows, high ceilings, oversize windows, and a patio door leading to the rear iron deck and garden. The kitchen features white shaker cabinets, white quartz countertops, stainless steel appliances, and a large island. The unit also features a washer/dryer in the rec-room and plenty of room for storage. There is no central AC for the lower duplex, but you can easily use freestanding or window units there. The upper duplex is a three-bedroom, 2.5 bath sprawling home. It offers a washer/dryer closet, central AC, and an exclusive finished rooftop spanning 656 square feet. This dream apartment offers high ceilings with gorgeous exposed wood beams that were salvaged from the original 1910 construction. The kitchen features white shaker cabinets, white quartz countertops, stainless steel appliances, and a large island. The house was fully renovated 8 years ago, and all the mechanicals have been updated including all plumbing and electrical. The roof has also been recently sealed. There are two boilers so your tenants will pay for their own heating. This home is located in the historic Weeksville community and is close to a plethora of restaurants, shops, and the Weeksville Heritage Center cultural hub. Just a few blocks south of Atlantic Avenue and a short walk to the Ralph Ave stop on the A & C subway lines. This convenient location offers an easy commute to Downtown Brooklyn or Manhattan. This is a rare opportunity to invest in a special home in a vibrant neighborhood. Must see - it won't last!
$1,695,000
707 Macon St Brooklyn, NY 11233
- Type:
- Single Family
- Sq.Ft.:
- n/a
- Status:
- Active
- Beds:
- 6
- Lot size:
- 0.03 Acres
- Year built:
- 1899
- Baths:
- 3.00
- MLS#:
- 3585159
ADDITIONAL INFORMATION
Beautiful 3 story pre-war building with lots to offer. Legal 2fam duplex featuring 6br, 3bths, Lr with hardwood floors, FDR, EIK, private recreational space in the backyard and patio in the front. Most original features are displayed posing beautiful, designed artwork you cannot missed. You may enjoy the convenience of nearby shops, schools, house of worship, medical office/hospital, and public transportation.
- Type:
- Apartment
- Sq.Ft.:
- 402
- Status:
- Active
- Beds:
- n/a
- Year built:
- 2017
- Baths:
- 1.00
- MLS#:
- OLRS-1613841
ADDITIONAL INFORMATION
Welcome to 729 Decatur Street, where the perfect opportunity to own a beautiful condo in the heart of Brooklyn awaits. Whether you're a first-time homebuyer or an investor seeking a prime property, this thoughtfully designed studio in Ocean Hill, Bed Stuy, offers everything you need for modern city living. As you step through the charming Hale Navy blue door, you'll find yourself in a serene, boutique building just minutes from Manhattan. The surrounding neighborhood is rich in character, with classic Brooklyn row houses and easy access to the J & Z subway lines, making commuting a breeze. Inside the condo, you’ll be greeted by wide white oak flooring that adds warmth and elegance throughout. The kitchen stands out with its striking cobalt blue and white shaker-style cabinets, complemented by pristine Quartz countertops and high-end stainless steel appliances from Fisher & Paykel and Bosch. Whether you're cooking up a meal or entertaining, the sleek Charleston white backsplash and modern finishes will leave a lasting impression. The bathroom is your private retreat, offering a deep soaking tub, custom vanity, and polished chrome rain shower for the ultimate relaxation. Every detail in this condo has been crafted to provide both style and comfort. With low monthly costs and all the modern amenities you need, this condo is a smart investment—whether you're looking for a place to call home or a property with rental potential in a vibrant, up-and-coming area of Brooklyn. Don’t miss the chance to make this stunning condo yours!
$2,295,000
1390 Eastern Pkwy Brooklyn, NY 11233
- Type:
- Townhouse
- Sq.Ft.:
- 3,795
- Status:
- Active
- Beds:
- 10
- Year built:
- 1910
- Baths:
- 8.00
- MLS#:
- COMP-168528938141080
ADDITIONAL INFORMATION
Experience luxury and expansive living at this stunning, solid-brick, 3-family residence on Eastern Parkway. With a generously sized 3,795 lot, whether you're searching for your ideal home or a savvy investment, this property offers low operating expenses and strong rental income potential. It is a perfect choice for both homeowners and investors alike. This entire property has been renovated with precision and style, featuring high-end finishes, stainless steel appliances which include brand-new designer kitchens and bathrooms with neutral tone palettes. Throughout each floor, you will find wide plank oak hardwood floors adding warmth, in addition to the natural lighting beaming in from its bay windows and skylights. The exceptionally high ceilings enhance each unit to exude an expansive feel. The property features a thoughtfully designed layout consisting of 4 stories with the cellar. As you enter the garden level, a flexible 3+ bedroom, 3-bathroom duplex connects to a finished basement with its exceptional high ceilings, adding extra living space and direct access to a massive private backyard. Heading up to the second story, it offers a comfortable 3-bedroom, 2-bathroom unit, open floorplan kitchen/dining combo with a kitchen island. Moving along to the 3rd story, you enter into another open layout where the kitchen and living and dining space fuse. It consists of spacious 4-bedroom, 3-bathroom full-floor unit. Each unit has a washer dryer and also has separate hot water heaters for each unit's convenience, an upgraded HVAC system, and a brand-new main sewer line. A shared driveway at the rear of the property ensures ample parking for residents which is a great plus. The highly desirable Crown Heights neighborhood along the historic Grand Eastern Parkway, this residence is just blocks from the 3/4 subway lines, providing easy access to local businesses, Prospect Park, and a quick commute to Manhattan, not to mention the fantastic property taxes which fall under $3,000 annually!
$2,600,000
631 Macon St Brooklyn, NY 11233
- Type:
- Townhouse
- Sq.Ft.:
- 3,345
- Status:
- Active
- Beds:
- 6
- Year built:
- 1899
- Baths:
- 4.00
- MLS#:
- COMP-168415169690200
ADDITIONAL INFORMATION
Step into this impeccably restored 2-family brownstone, a seamless blend of historic charm and modern living. With a rare 61-foot depth, the home offers an expansive layout that today’s buyers crave. Upon entering the owner's triplex, through the hand-carved, original wood doors, you’re greeted by a stunning parlor level that feels both classic and inviting. The heart of the home is the spacious kitchen, featuring custom-built solid wood cabinetry crafted in Pennsylvania. The oversized island, perfect for seating four, boasts hidden storage—ideal for keeping the space both functional and beautiful. A true chef’s kitchen, it comes with high-end Viking appliances and a hand-finished plaster hood designed by renowned artisan Kevin McCormick. A pass-through window enhances the indoor-outdoor flow, opening to a deck with a custom bar area, perfect for entertaining. The first floor also features a jewel-box powder room with plastered walls, a custom marble sink, and premium Artos fixtures, offering a stylish touch to your everyday routine. At the rear of the home, a bright, versatile fourth bedroom awaits—ideal for guests, a home office, or a cozy den. Upstairs, you’ll find three more airy bedrooms, each filled with light from high ceilings and treetop views. Original exposed brick, ample closet space, and carefully curated bathrooms featuring luxe tile and Artos fixtures make this level feel both sophisticated and serene. A full-size washer and vented dryer are conveniently located on this floor as well. The garden level offers flexibility with a two-bedroom rental unit, complete with a bright kitchen, modern HVAC system, and its own washer/dryer—perfect for additional income or extended family. Situated on a picturesque tree-lined block, 631 Macon epitomizes Brooklyn brownstone living, just steps from some of the neighborhood’s best restaurants and shops. This home is a must-see for anyone seeking both history and modern convenience in the heart of the city.
$2,799,000
350 Stuyvesant Ave Brooklyn, NY 11233
- Type:
- Townhouse
- Sq.Ft.:
- 2,413
- Status:
- Active
- Beds:
- 4
- Year built:
- 1899
- Baths:
- 4.00
- MLS#:
- COMP-168333580554510
ADDITIONAL INFORMATION
Welcome to 350 Stuyvesant Ave, a stunning brownstone in the vibrant Stuyvesant Heights neighborhood of Brooklyn. This charming home, built at the turn of the 20th century, perfectly combines historic charm with modern comforts. As you step through the door, you're greeted by a grand foyer that sets the stage for the rest of the house. With high ceilings, original woodwork, and beautiful period details like pocket doors and ornate fireplaces, this home is full of character. The living areas are spacious and filled with natural light, making them perfect for hosting friends or enjoying a cozy evening in. The owners' triplex includes a stylish chef's kitchen that mixes vintage charm with modern amenities, featuring top-notch appliances and plenty of counter space. Upstairs, you'll find three sunlit bedrooms, each offering a welcoming and comfortable retreat. These spaces are complemented by two full bathrooms, designed with both style and functionality in mind. The fully finished basement offers extra room for whatever you need—be it a game room, office, or creative space. Plus, the private backyard is a great spot to relax, garden, or entertain guests. The property also includes a separate one-bedroom rental unit on the garden level, offering a great opportunity for additional income or a comfortable space for guests. 350 Stuyvesant Ave is not just a house; it is a living testament to the neighborhood's storied past. The home's original owner, a prominent figure in Brooklyn's early 20th-century society, was known for hosting lavish gatherings that drew the city's elite to Stuyvesant Heights. The current owners have lovingly preserved many of the home's original features while updating it with modern amenities to meet today's standards of comfort and luxury. The neighborhood has also meets the needs of contemporary urban living. An array of boutique shops, cafes, and restaurants have sprung up, offering a vibrant mix of the old and the new. The area is well-connected to the rest of Brooklyn and Manhattan, with multiple subway lines providing easy access to the city's cultural and economic hubs. Discover the elegance, history, and charm of 350 Stuyvesant Ave, and make it your own. This is more than a home; it is a piece of Brooklyn’s living history.
$1,799,995
818 Macdonough St Brooklyn, NY 11233
ADDITIONAL INFORMATION
Welcome to this exceptional three-family home located in the highly sought-after Ocean Hill neighborhood. This magnificent property offers a total of 8 generously sized bedrooms and 5 well-appointed bathrooms, ensuring plenty of space for comfortable, multi-family living. The home showcases a blend of timeless elegance and modern sophistication, with its gleaming hardwood floors, soaring high ceilings, and expansive windows that fill the rooms with an abundance of natural light. Each unit within the home is designed for both style and functionality, featuring spacious living areas perfect for relaxation or entertaining. The contemporary kitchens are equipped with sleek stainless steel appliances, making meal preparation a breeze, while the luxurious bathrooms offer a spa-like retreat for residents. In addition to its refined interior, the property is ideally situated for convenience, with easy access to public transportation, local shopping, and vibrant dining options. Whether you're looking for a prime investment or a stunning residence, this home delivers the perfect balance of luxury and practicality. Don't miss your chance to own this extraordinary three-family home in one of Brooklyn's most desirable communities. Schedule a showing today and step into the lifestyle you've been dreaming of!
$2,395,000
483 Bainbridge St Brooklyn, NY 11233
- Type:
- Townhouse
- Sq.Ft.:
- 3,492
- Status:
- Active
- Beds:
- 5
- Year built:
- 1899
- Baths:
- 5.00
- MLS#:
- COMP-169726454637812
ADDITIONAL INFORMATION
Introducing 483 Bainbridge Street, a fully reimagined two-family townhouse, where contemporary luxury blends seamlessly with classic Brooklyn charm. Spanning 20 feet in width and 55 feet in depth, the home welcomes you with a beautifully restored brick facade, accented by bold black cornice details and oversized bay windows that flood the interior with natural light. Featuring impeccable designer finishes and thoughtful craftsmanship throughout. Inside, the owner’s duplex offers a seamless blend of style and functionality. The open-concept parlor level features herringbone white oak flooring, with a state-of-the-art kitchen boasting high-end stainless steel appliances, including a six-burner range, pot filler, wine cooler and quartz waterfall island. The living space is perfect for both relaxation and entertaining, with elegant bay windows and French doors leading to a private deck and backyard. Upstairs, the second floor is a sanctuary with a spacious primary bedroom featuring a walkthrough closet that leads to an en suite spa-like bathroom complete with a double vanity, Japanese soaking tub, and stunning tile work. Two additional bedrooms, a skylit hallway, laundry room, and another full bathroom complete this floor. The ground level unit is configured as a separate, equally impressive unit, featuring two spacious bedrooms, two elegantly designed bathrooms, a fully equipped kitchen, and direct access to the backyard—perfect for multi-generational living or as a prime opportunity for additional rental income. Both the owner’s unit and the ground-level apartment enjoy access to a private backyard, thoughtfully designed with brick pavers, a wooden privacy fence, and a spacious wooden deck complete with seating and planters, offering a serene outdoor retreat. Nestled in the heart of Stuyvesant Heights, 483 Bainbridge St is surrounded by the vibrant culture and historic charm that make this Brooklyn neighborhood so desirable. Nearby you have the J and Z trains at the Chauncey Street station and the C train at Ralph Avenue, making the commute into Manhattan or exploring other parts of Brooklyn is quick and convenient. For outdoor enjoyment, nearby Saratoga Park offers green spaces for picnicking, sports, or just enjoying nature. The neighborhood is also rich in culinary delights, with local favorites like Saraghina for artisanal pizza, L’Antagoniste for upscale French dining, and Peaches for comforting Southern cuisine. You'll find quaint coffee shops, local markets, and unique boutiques that add to the lively, yet laid-back, vibe. With a blend of urban accessibility and neighborhood warmth, living at 483 Bainbridge offers the best of Brooklyn living.
$2,100,000
607 Halsey St Brooklyn, NY 11233
- Type:
- Townhouse
- Sq.Ft.:
- 2,954
- Status:
- Active
- Beds:
- 5
- Year built:
- 1899
- Baths:
- 3.00
- MLS#:
- RPLU-33423203331
ADDITIONAL INFORMATION
Introducing 607 Halsey, a beautifully renovated two-family brick townhouse situated on a charming tree-lined street in the heart of Bedford-Stuyvesant. This stunning property features 5 bedrooms and 3 full bathrooms across 2,954 square feet, perfectly combining traditional elegance with modern comforts. The classic brick facade reflects the neighborhood's architectural history while showcasing a contemporary lifestyle. On the garden level, you'll find a bright, south-facing living room with exposed brick that flows into an inviting open kitchen and dining area. The fully renovated kitchen is a chef's dream, complete with a striking island, custom cabinetry, and high-end stainless-steel appliances. This level also includes a convenient full bathroom, and a door at the back leads to a lush backyard garden ideal for entertaining. The parlor level boasts three spacious rooms, one of which opens up to a lovely terrace overlooking the serene garden. The upper level features a sunlit two-bedroom apartment, complete with a renovated kitchen and bathroom, plus two skylights that flood the space with natural light. With easy access to Manhattan and nearby neighborhoods like Bushwick, Clinton Hill, Fort Greene, and Crown Heights, this location is unbeatable. Just down the block, the Macon Street Library hosts the African American Heritage Center, while nearby parks and playgrounds offer green space for relaxation. Prospect Park is less than three miles away, and you'll find Brooklyn's trendiest restaurants and nightlife just a short distance away. Commuting is a breeze with nearby A, C, J, Z, and LIRR train options, excellent bus service, and CitiBike stations at your fingertips.
$3,300,000
458 Halsey St Brooklyn, NY 11233
- Type:
- Townhouse
- Sq.Ft.:
- 4,800
- Status:
- Active
- Beds:
- 15
- Year built:
- 1910
- Baths:
- 4.00
- MLS#:
- RPLU-716123218458
ADDITIONAL INFORMATION
Welcome to 458 Halsey Street, A beautiful well-maintained Semi-Attached 4 family brownstone fa ade SOLID BRICK House is located in Bedford -Stuyvesant Heights!! One of the most vibrant and sought out neighborhoods in Brooklyn. This incredible property offers a high ceiling with a total of 4 units, consisting of one 3 bedroom and 1 bath and three 4 bedroom and 1 bath apartments providing a wide selection of living opportunities perfect for anyone. Each floor has been renovated with stainless steel appliances, granite countertops, and hardwood floorings. Each floor also features large windows providing ample sunlight through the units. The building is enormous with a building size of 20 ft X 60 ft and a lot size of 20 ft X 100 ft with a finished basement. Great Location- steps away from public transportation, Shopping, Restaurant, bus stop in front and more! High traffic and foot traffic! Don't miss this opportunity to own an incredible gem. ID#24-006
$1,195,000
764 Macon St Unit 1 Brooklyn, NY 11233
- Type:
- Duplex
- Sq.Ft.:
- 1,619
- Status:
- Active
- Beds:
- 2
- Year built:
- 2024
- Baths:
- 3.00
- MLS#:
- RPLU-33423216697
ADDITIONAL INFORMATION
Introducing Macon On The Park! Located directly across the street from Saratoga Park which is known for its mature sycamore trees and just had a complete overhaul of its playground and facilities. 764 Macon Street is a carefully designed and newly built condominium building in the heart of Stuyvesant Heights. Featuring a mix of 1- and 2-bedroom units, with a common roof deck, private balconies and storage units. Unit #1 is a 1,619 square foot, two level duplex home, with 2 bedrooms, 2.5 bathrooms and a massive private garden. The sleek L shaped kitchen boasts ample storage inside of custom natural wood and cream cabinets, clean Quartz countertops and backsplashes, a Bertazzoni appliance package including an externally vented exhaust hood, and black hardware. The two comfortable bedrooms both have great closet space, and all bathrooms have floating vanities with oak cabinetry, lighted medicine cabinets with tons of storage space, heated floors, and glass-enclosed deep soaking tubs or tiled walk-showers. The primary bathroom is en-suite with double vanities. Taxes: $1,197 Common Charges: $553 Every residence features hardwood plank flooring, energy efficient multi-zone Mitsubishi heating and cooling systems, double-pane windows, recessed LED lighting, Bluetooth speakers, and an in-unit washer/dryer. A smart video intercom system allows for easy access and smooth delivery of packages. The stylish lobby has steel package shelving and mailboxes, with space to meet and greet your new neighbors! 764 Macon is perfectly located across the street from Saratoga Park. The building sits on the corner of Macon and Howard and local hot spots include Early Yves Cafe, Cuts & Slices, Bed Stuy Fish Fry, September Cafe, and All Night Skate. There is a Citi Bike station directly across the street, as well as the Halsey Street J just a couple blocks away! This is not an offering. The complete offering terms are in an offering plan available from the Sponsor. File No.CD23-0127. Equal housing opportunity.
$1,250,000
342 Thomas S Boyland St Brooklyn, NY 11233
- Type:
- Townhouse
- Sq.Ft.:
- 2,023
- Status:
- Active
- Beds:
- 6
- Year built:
- 2005
- Baths:
- 5.00
- MLS#:
- RPLU-33423214810
ADDITIONAL INFORMATION
Welcome to 342 Thomas S Boyland, a beautifully renovated 3-story, 2-family home in the heart of Crown Heights. This classic Brooklyn townhouse combines timeless charm with modern finishes, making it perfect for both investors and end user homebuyers. The lower unit is a spacious duplex featuring 3 bedrooms and 2.5 baths, offering an open floor plan, high ceilings, hardwood floors, and large windows that fill the space with natural light. The chef's kitchen is outfitted with stainless steel appliances, custom cabinetry, and granite countertops-ideal for cooking and entertaining. The upper unit is a 3-bedroom, 1-bathroom retreat, also boasting a bright, airy layout. Both units offer plenty of room for living, dining, and relaxation. Enjoy outdoor gatherings in the private backyard, complete with a patio, or take advantage of the finished basement, perfect for additional living space, a home office, or storage. This property also features a convenient attached one-car garage. Situated minutes from the A/C trains, the LIRR, and the Broadway Junction Hub, this home offers easy access to Manhattan and Brooklyn's best shopping, dining, and parks. Nearby, you'll find local cafes for coffee and pastries, as well as cozy spots for brunch. There are bookstores and boutiques for unique fashion and lifestyle items, alongside grocery stores for convenient shopping. With recent renovations and modern facilities throughout, this property is truly move-in ready. Schedule your viewing today!
$1,600,000
34 Rockaway Ave Brooklyn, NY 11233
- Type:
- Other
- Sq.Ft.:
- 2,700
- Status:
- Active
- Beds:
- 6
- Year built:
- 1899
- Baths:
- 3.00
- MLS#:
- COMP-167461006986895
ADDITIONAL INFORMATION
Investor-friendly opportunity at 34 Rockaway Ave in Brooklyn, NY, offering a 7.4% cap rate! This gut-renovated property features two spacious 3-bedroom residential units and one commercial space, all outfitted with brand new appliances and split systems. Tenants cover all utilities, providing an excellent return for investors. With modern updates throughout, it's a great fit for end-users looking for low-maintenance living or a savvy investor seeking immediate income. Don’t miss out on this cash-flow positive property
- Type:
- Apartment
- Sq.Ft.:
- 508
- Status:
- Active
- Beds:
- 1
- Year built:
- 2015
- Baths:
- 1.00
- MLS#:
- PRCH-35229542
ADDITIONAL INFORMATION
This bright and spacious condo boasts high ceilings, central A/C, and the convenience of an in-unit washer/dryer, along with private deeded basement storage. Sunlight streams through the south-facing, floor to-ceiling windows, illuminating the bleached white-oak hardwood floors, further complemented by recessed lighting. The open-concept kitchen features abundant cabinet space, expansive Caesarstone countertops, and premium stainless-steel appliances by Bosch and Fisher & Paykel, including a full-size refrigerator, dishwasher, and gas range. The generously sized bedroom, accommodating a queen-plus bed, offers a large walk-in closet with Elfa closet systems. Designer touches extend to the bathrooms, where Riobel, Grohe, and Kohler fixtures flawlessly complement patterned tiles and custom vanities from Spain. Deep-soaking bathtubs and showers by Maax create a serene, and spa-like atmosphere. A Bosch washer and dryer are neatly tucked away in the unit's laundry closet. Residents can enjoy the expansive common roof deck, equipped with a sink, which provides a serene spot for morning coffee or evening cocktails. The deck is secured with keyless entry and a video intercom. Additional amenities include a bike room in the lobby. With easy access to the A/C at Utica and the J at Halsey, commuting to Manhattan, Williamsburg, or Downtown Brooklyn is a breeze. Bushwick is within walking distance, and local favorites like Halsey Market, Chez Oskar, Milk & Pull, Grandchamps, Peaches, and Mama Fox are just steps away.
$1,100,000
267 Marion St Brooklyn, NY 11233
- Type:
- Other
- Sq.Ft.:
- n/a
- Status:
- Active
- Beds:
- 6
- Year built:
- 1995
- Baths:
- 4.00
- MLS#:
- 3581248
ADDITIONAL INFORMATION
Welcome to this beautiful property, built in 1995, 267 Marion Street in Brooklyn, New York is a two-unit two-story, 1920 SF building conveniently located in Stuyvesant Heights. The building features 3 bedrooms and 2.5 bathrooms, Kitchen, living room on the first floor, and 3 bedrooms, 1bathrooms, kitchen & living room on the second floor & Private Parking. Situated in a prime location, this stunning 2- Family home presents a unique opportunity to own this property in one of Brooklyn's most sought- after neighborhoods. Make this property your own, surrounded by Bushwich , Clinton Hill & Crown Heights, Stuyvesant Heights has lovely playgrounds and Parks, Brooklyn Children's Museum & the boroughs busiest restaurants and nightlife. This property is minutes away from the C ,J,Q,2,5 & LIRR train stop.
- Type:
- Condo
- Sq.Ft.:
- 1,085
- Status:
- Active
- Beds:
- 3
- Year built:
- 1900
- Baths:
- 2.00
- MLS#:
- 486223
ADDITIONAL INFORMATION
Welcome to Ocean Hill in the heart of Bedford-Stuyvesant, Brooklyn! Nestled in this vibrant neighborhood, this three-bedroom two-bathroom duplex offers a perfect blend of comfort and urban living. Come into a spacious and light-filled living area, ideal for both relaxation and entertaining. The ultra-modern kitchen is the perfect combination of functionality and style. Each bedroom offers a tranquil retreat, while the condo's layout ensures privacy. With Ocean Hill's rich cultural scene, diverse dining options, and easy access to transportation, including nearby subway stations, and the soon to be transformed Broadway Junction train station, this condo presents an opportunity to experience the best of Brooklyn living. Don't miss out on making this your new home!
$320,000
1342 Herkimer St Brooklyn, NY 11233
- Type:
- Land
- Sq.Ft.:
- n/a
- Status:
- Active
- Beds:
- n/a
- Lot size:
- 0.03 Acres
- Baths:
- MLS#:
- 3580935
ADDITIONAL INFORMATION
Vacant land, perfect opportunity of building your home. We have a land with your name on it. Build the home of your dreams, property being sold as is where it is. Please complete all due diligence. Consult with architects and trade specialists to obtain your information. This land has potential but you need to discuss detailed with your construction team and architects. Conveniently Located Near Public Transportation (Bus), Restaurants, Schools Etc. Don't Miss This Opportunity! Don't Let This Pass You By. Subject Is Sold In As Is Where Is Condition. Endless possibilities and opportunities. Being sold as is.
- Type:
- Apartment
- Sq.Ft.:
- 553
- Status:
- Active
- Beds:
- 1
- Year built:
- 2024
- Baths:
- 1.00
- MLS#:
- RPLU-33423197655
ADDITIONAL INFORMATION
Introducing Macon On The Park! Located directly across the street from Saratoga Park which is known for its mature sycamore trees and just had a complete overhaul of its playground and facilities. 764 Macon Street is a carefully designed and newly built condominium building in the heart of Stuyvesant Heights. Featuring a mix of 1- and 2-bedroom units, with a common roof deck, private balconies and storage units. Unit #3B is a 553 Square Foot 1 bedroom, 1 bathroom home with three bright exposures, a deeded storage unit and a private balcony. The sleek kitchen boasts ample storage inside of custom natural wood and cream cabinets, clean Quartz countertops and backsplashes, a Bertazzoni appliance package including an externally vented exhaust hood, and black hardware. The comfortable bedroom has great closet space, and all bathrooms have floating vanities with oak cabinetry, lighted medicine cabinets with tons of storage space, heated floors, and glass-enclosed deep soaking tubs or tiled walk-showers. Taxes: $479 Common Charges: $221 Every residence features hardwood plank flooring, energy efficient multi-zone Mitsubishi heating and cooling systems, double-pane windows, recessed LED lighting, Bluetooth speakers, and an in-unit washer/dryer. A smart video intercom system allows for easy access and smooth delivery of packages. The stylish lobby has steel package shelving and mailboxes, with space to meet and greet your new neighbors! 762 Macon is perfectly located across the street from Saratoga Park. The building sits on the corner of Macon and Howard and local hot spots include Early Yves Cafe, Cuts & Slices, Bed Stuy Fish Fry, September Cafe, and All Night Skate. There is a Citi Bike station directly across the street, as well as the Halsey Street J just a couple blocks away! This is not an offering. The complete offering terms are in an offering plan available from the Sponsor. File No.CD23-0127. Equal housing opportunity.
$2,295,000
524 Halsey St Unit PH1 Brooklyn, NY 11233
- Type:
- Apartment
- Sq.Ft.:
- 1,670
- Status:
- Active
- Beds:
- 3
- Year built:
- 1921
- Baths:
- 3.00
- MLS#:
- RPLU-5122982605
ADDITIONAL INFORMATION
OPEN HOUSE BY APPOINTMENT ONLY. PLEASE EMAIL OR CALL TO SCHEDULE A SHOWING. Stuyvesant Heights history meets contemporary luxury in this beautiful three-bedroom, two-and-a-half-bathroompenthousecondominium featuring exceptional materials, a loft-like layoutandglorious private outdoor spaceat 524 Halsey Street - the newest offering from The Brooklyn Home Company. Inside this 1,670-square-foot home, tall ceilings with ultra-thin recessed LED lighting rise above seven-inch-wide Madera engineered white oak flooring and oversized windows facing north, east and south. The thoughtful layout begins with a spaciousopen-plan living/dining room and a signaturegourmetkitchen featuring white Shaker cabinetry trimmed with Bianco Carrara marble, aLatoscana Fireclay farm sink, a Waste King garbagedisposal and a Waterworks faucet.Cooking and cleaning are effortless with a suite of high-end appliances, including aBertazzoni Professional Series range and adishwasher and refrigerator by Jenn-Air. Enjoy seamless indoor-outdoor living and entertainingon the862-square-footwraparoundterracefeaturing porcelain pavers,water and electricity. Plan your next barbecue or practice urban gardening in this private oasis with southern and eastern sunlight. Head to the owner's suite to discover a king-size bedroom, a vast walk-in closet, and a spa bathroom with a large shower, custom double vanity, Restoration Hardware medicine cabinet and Waterworks fixtures surrounded by Bianco Carrara marble. The secondary bedrooms offer roomy closets of their own, while the equally well-appointed guest bathroom features a large tub/shower.Additional storage space, an in-unit Bosch washer-dryer, and a powder room finished with aConcretti Designs sink, Pottery Barn mirror, Waterworks hardware, shiplap and porcelain plank tileadd wonderful convenience and livability to this all-new Brooklynpenthouseresidence. 524 Halsey Street is a contemporary condominium enclave with roots stretching to the 1890s when the property served as stables for the Moser Palace Carriage Company and later the Opera Stables, which became the Opera Garage. Today, within the restored and expanded historic brick framework, residents enjoy an attended lobby, a gym, storage, a bikeroom and a glorious common roof deck. Surrounded by Bushwick, Clinton Hill and Crown Heights, this lovely tree-lined Bedford-Stuyvesant block is at the epicenter of exciting Brooklyn living. Lovely playgrounds and parks dot the nearby streets, and the borough's buzziest restaurants and nightlife venues are right outside your door, including Saraghina, Pea Complete terms are in an offering plan available from sponsor, 524 Halsey LLCnycorp file no CD22-0048
$1,495,000
524 Halsey St Unit 302 Brooklyn, NY 11233
- Type:
- Apartment
- Sq.Ft.:
- 1,227
- Status:
- Active
- Beds:
- 2
- Year built:
- 1921
- Baths:
- 2.00
- MLS#:
- RPLU-5122982596
ADDITIONAL INFORMATION
OPEN HOUSE BY APPOINTMENT ONLY. PLEASE EMAIL OR CALL TO SCHEDULE A SHOWING. Stuyvesant Heights history meets contemporary luxury in this beautiful two-bedroom, two-bathroom condominium featuring exceptional materials, a loft-likelayout and a private rooftop terrace at 524 Halsey Street - the newest offering from The Brooklyn Home Company. Inside this 1,227-square-foot home, tall ceilings with ultra-thin recessed LED lighting rise above seven-inch-wide Madera engineered white oak flooring and oversizednorth-facing windows. The thoughtful layout begins with a spaciousopen-plan living/dining room and a signature kitchen featuring white Shaker cabinetry trimmed with Bianco Carrara marble, aLatoscana Fireclay farm sink, a Waste King garbage disposal and a Waterworks faucet. Cooking and cleaning are effortless with a suite of high-end appliances, including aBertazzoni Professional Series range and microwave, a Jenn-Airdishwasher and a Bosch refrigerator. Head to the owner's suite to discover a king-size bedroom, a vast walk-in closet, and anen suite spa bathroom with a large shower, custom vanity, Restoration Hardware medicine cabinet and Waterworks fixtures surrounded by Bianco Carrara marble. The second bedroom offers a roomy closet of its own, while the equally well-appointed guest bathroom features a large tub/shower.Additional storage spaceand a laundry closet with an in-unit Bosch washer-dryer add wonderful convenience and livability. Upstairs,your427-square-foot terraceisfinished with porcelain pavers,water and electricity to create the perfect destination foral fresco entertaining and urban gardening in this all-new Brooklyn residence. 524 Halsey Street is a contemporary condominium enclave with roots stretching to the 1890s when the property served as stables for the Moser Palace Carriage Company and later the Opera Stables, which became the Opera Garage. Today, within the restored and expanded historic brick framework, residents enjoy an attended lobby, a gym, storage, a bikeroom and a glorious common roof deck. Surrounded by Bushwick, Clinton Hill and Crown Heights, this lovely tree-lined Bedford-Stuyvesant block is at the epicenter of exciting Brooklyn living. Lovely playgrounds and parks dot the nearby streets, and the borough's buzziest restaurants and nightlife venues are right outside your door, including Saraghina, Peaches,LunAtico, Rita & Maria and Mama Fox. Access to transportation is excellent with A, C and LIRR trains, excellent bus service andCitiBike stations all nearby. Note: Photos represent a model residence in the building and may not be of the apartment listed. Complete terms are in an offering plan available from sponsor, 524 Halsey LLCnycorp file no CD22-0048
$1,850,000
524 Halsey St Unit 108 Brooklyn, NY 11233
- Type:
- Duplex
- Sq.Ft.:
- 2,300
- Status:
- Active
- Beds:
- 1
- Year built:
- 1921
- Baths:
- 3.00
- MLS#:
- RPLU-5122982536
ADDITIONAL INFORMATION
OPEN HOUSE BY APPOINTMENT ONLY. PLEASE EMAIL OR CALL TO SCHEDULE A SHOWING. Stuyvesant Heights history meets contemporary luxury in this beautiful one-bedroom, two-and-a-half-bathroom duplex featuring exceptional materials, a loft-like layout and a massive private yard at 524 Halsey Street - the newest offering from The Brooklyn Home Company. Inside this 2, 300 -square-foot home, tall ceilings with ultra-thin recessed LED lighting rise over 11 feet tall above seven-inch-wide Madera engineered white oak flooring and oversized south-facing windows. The thoughtful layout begins on the upper level with a spacious open-plan living/dining room and a signature gourmet kitchen featuring white Shaker cabinetry trimmed with Bianco Carrara marble, a Latoscana Fireclay farm sink, a Waste King garbage disposal and a Waterworks faucet. Cooking and cleaning are effortless with a suite of high-end appliances, including a Bertazzoni Professional Series range and a dishwasher and refrigerator by Jenn-Air. Enjoy seamless indoor-outdoor living and entertaining in the 736 -square-foot fully fenced yard featuring porcelain pavers, a turf lawn, water and electricity. Plan your next barbecue or practice urban gardening in this private oasis. Head to the owner's suite to discover a king-size bedroom and two walk-in closets . The spa bathroom impresses with a large shower, custom double vanity, Restoration Hardware medicine cabinet and Waterworks fixtures surrounded by Bianco Carrara marble. The equally well-appointed guest bathroom features a large tub/shower and swaths of marble. T wo large closets complete the beaut
- Type:
- Duplex
- Sq.Ft.:
- 1,380
- Status:
- Active
- Beds:
- 1
- Year built:
- 1921
- Baths:
- 2.00
- MLS#:
- RPLU-5122982518
ADDITIONAL INFORMATION
OPEN HOUSE BY APPOINTMENT ONLY. PLEASE EMAIL OR CALL TO SCHEDULE A SHOWING. Stuyvesant Heights history meets contemporary luxury in this beautiful one-bedroom, one- and-a-half- bathroom duplex featuring exceptional materials, upscale appliances and a loft-like layout at 524 Halsey Street - the newest offering from The Brooklyn Home Company . Inside this 1,380-square-foot home , tall ceilings with ultra-thin recessed LED lighting rise over 11 feet tall above seven-inch-wide Madera engineered white oak flooring and oversized north-facing windows. The thoughtful layout begins on the upper level with a spacious open-plan living/dining room and a signature gourmet kitchen featuring white Shaker cabinetry trimmed with Bianco Carrara marble , a Latoscana Fireclay farm sink , a Waste King garbage disposal and a Waterworks faucet.
- Type:
- Apartment
- Sq.Ft.:
- 585
- Status:
- Active
- Beds:
- 1
- Year built:
- 2018
- Baths:
- 1.00
- MLS#:
- COMP-166829015879006
ADDITIONAL INFORMATION
***OPEN HOUSE SUNDAY 11/17 1:30-2:30PM*** Welcome to this stunning, spacious, and sun-drenched one-bedroom, one-bathroom condominium, designed with impeccable finishes and equipped with outstanding amenities, including convenient onsite parking. As you step into this inviting 585-square-foot home, you are greeted by elegant wide-plank engineered hardwood floors, soaring 9-foot ceilings, and expansive floor-to-ceiling Pella windows that bathe the space in natural light. The entry foyer, complete with a coat closet, sets the tone for the rest of the home. Moving forward, the generous living and dining area offers the perfect setting for relaxation and entertaining guests. The open-concept kitchen is a chef’s dream, featuring pristine white quartz countertops, custom Nolte cabinetry, and a sleek tile backsplash. The breakfast bar, adorned with sophisticated pendant lighting, adds both style and functionality. High-end stainless steel appliances by Samsung and Fisher & Paykel, including a full-size range, dishwasher, and built-in microwave, make meal preparation a breeze. The bright and airy bedroom provides a peaceful retreat, complete with a spacious reach-in closet. The spa-like bathroom is a masterpiece of design, boasting designer tile work, a luxurious soaking tub with a rain shower, a roomy vanity, and chic black matte fixtures that exude modern elegance. Central HVAC ensures year-round comfort in this exquisite Brooklyn residence. Constructed in 2018, The Hill is a contemporary, pet-friendly building offering an array of premium amenities. Residents enjoy access to a beautifully landscaped rooftop terrace with panoramic views, a fully equipped fitness center, a meeting room, private storage, a bike room, and the convenience of onsite parking. Located between the vibrant neighborhoods of Bed-Stuy and Bushwick, the flourishing Ocean Hill community provides an exciting mix of shopping, dining, nightlife, and art. Outdoor enthusiasts will appreciate the nearby playgrounds, as well as the expansive green spaces of Highland Park and Forest Park, perfect for recreation and relaxation. Commuting is effortless in this well-connected area, with multiple transportation options including the A/C, J/Z, and L subway lines, reliable bus services, and CitiBike stations all nearby, ensuring easy access to the best of Brooklyn and beyond. This condominium truly offers the perfect blend of style, comfort, and convenience in one of Brooklyn’s most sought-after neighborhoods.

Listings courtesy of One Key MLS as distributed by MLS GRID. Based on information submitted to the MLS GRID as of 11/13/2024. All data is obtained from various sources and may not have been verified by broker or MLS GRID. Supplied Open House Information is subject to change without notice. All information should be independently reviewed and verified for accuracy. Properties may or may not be listed by the office/agent presenting the information. Properties displayed may be listed or sold by various participants in the MLS. Per New York legal requirement, click here for the Standard Operating Procedures. Copyright 2024, OneKey MLS, Inc. All Rights Reserved.
IDX information is provided exclusively for consumers’ personal, non-commercial use, that it may not be used for any purpose other than to identify prospective properties consumers may be interested in purchasing, and that the data is deemed reliable but is not guaranteed accurate by the MLS. Per New York legal requirement, click here for the Standard Operating Procedures. Copyright 2024 Real Estate Board of New York. All rights reserved.
The information is being provided by Brooklyn MLS. Information deemed reliable but not guaranteed. Information is provided for consumers’ personal, non-commercial use, and may not be used for any purpose other than the identification of potential properties for purchase. Per New York legal requirement, click here for the Standard Operating Procedures. Copyright 2024 Brooklyn MLS. All Rights Reserved.
Brooklyn Real Estate
The median home value in Brooklyn, NY is $677,200. This is lower than the county median home value of $756,900. The national median home value is $338,100. The average price of homes sold in Brooklyn, NY is $677,200. Approximately 30.01% of Brooklyn homes are owned, compared to 60.51% rented, while 9.48% are vacant. Brooklyn real estate listings include condos, townhomes, and single family homes for sale. Commercial properties are also available. If you see a property you’re interested in, contact a Brooklyn real estate agent to arrange a tour today!
Brooklyn, New York 11233 has a population of 8,736,047. Brooklyn 11233 is less family-centric than the surrounding county with 27.43% of the households containing married families with children. The county average for households married with children is 28.9%.
The median household income in Brooklyn, New York 11233 is $70,663. The median household income for the surrounding county is $67,753 compared to the national median of $69,021. The median age of people living in Brooklyn 11233 is 37.3 years.
Brooklyn Weather
The average high temperature in July is 84.2 degrees, with an average low temperature in January of 26.1 degrees. The average rainfall is approximately 46.6 inches per year, with 25.3 inches of snow per year.
