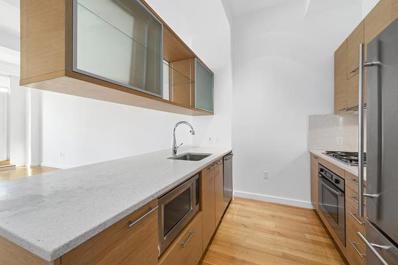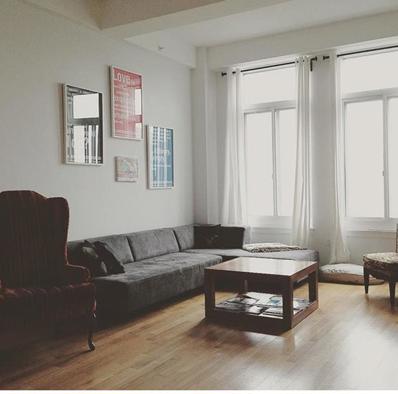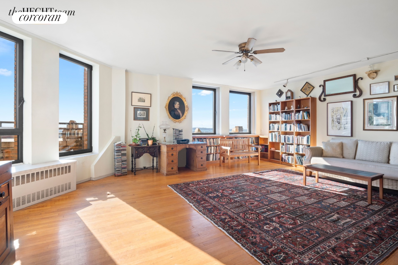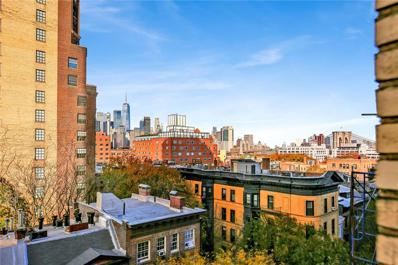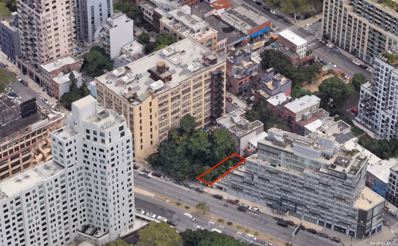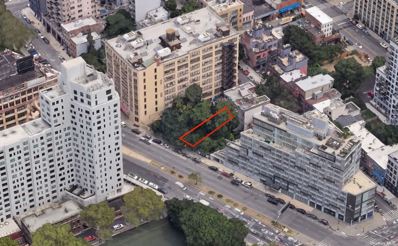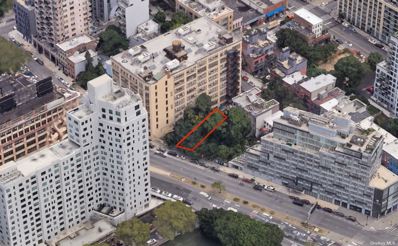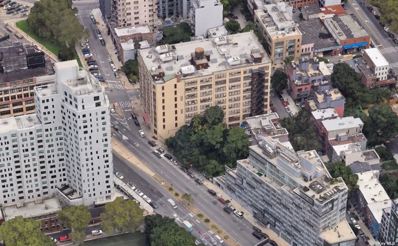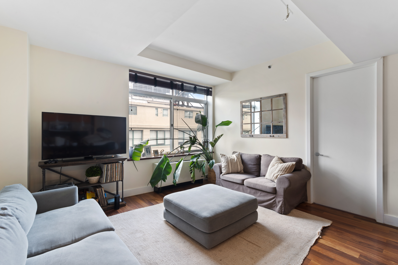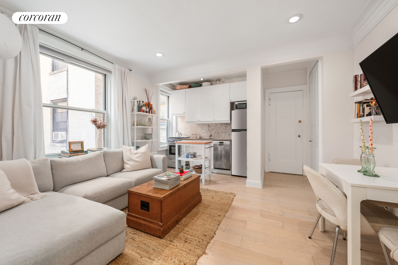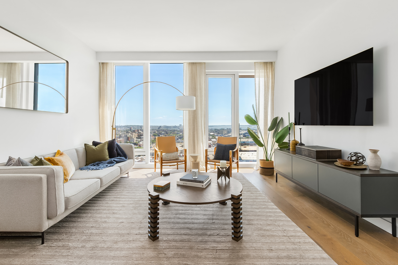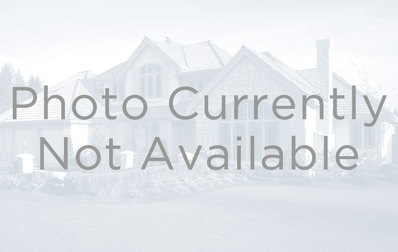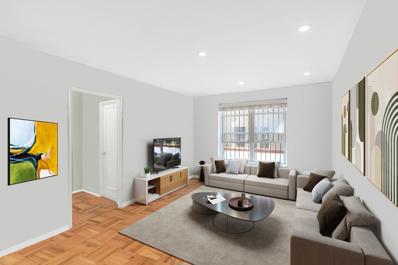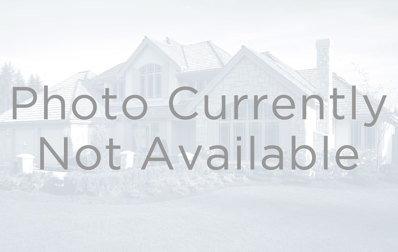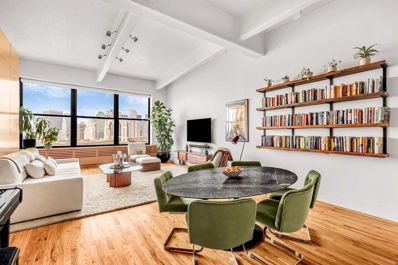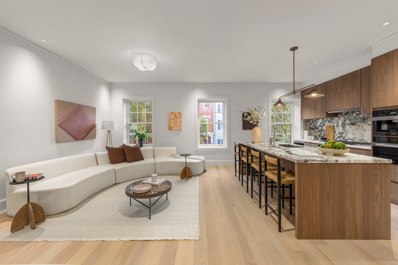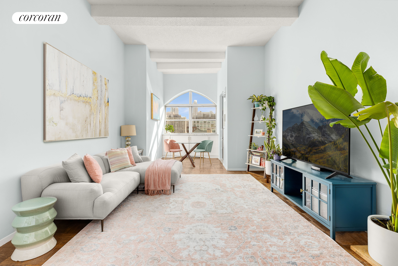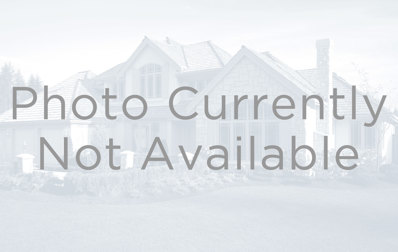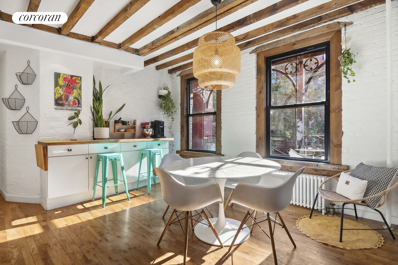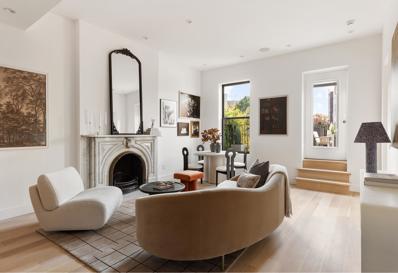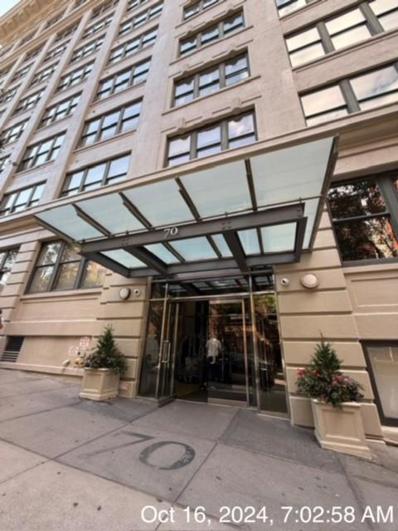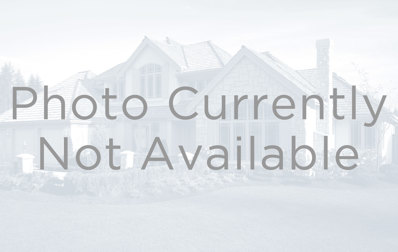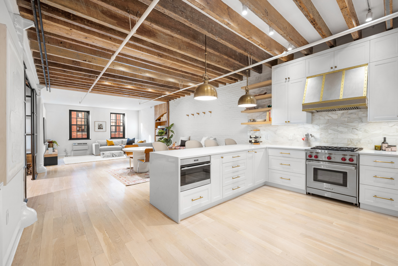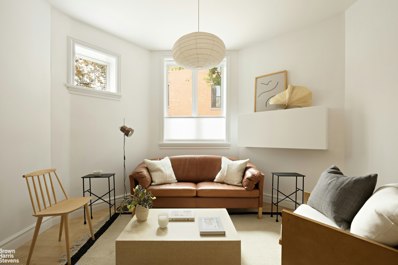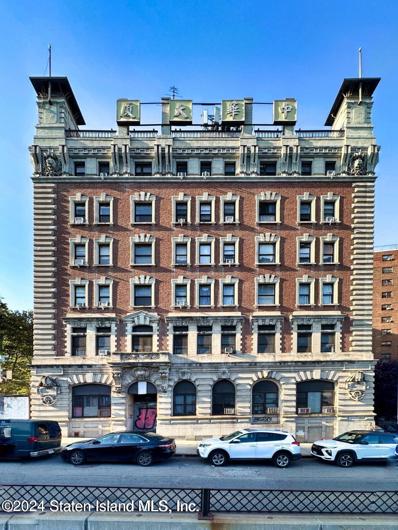Brooklyn NY Homes for Rent
Brooklyn real estate listings include condos, townhomes, and single family homes for sale.
Commercial properties are also available.
If you see a property you’re interested in, contact a Brooklyn real estate agent to arrange a tour today!
- Type:
- Apartment
- Sq.Ft.:
- 800
- Status:
- NEW LISTING
- Beds:
- 1
- Year built:
- 2006
- Baths:
- 1.00
- MLS#:
- OLRS-00011751675
ADDITIONAL INFORMATION
**Investor unit tenant in place until July 2025** Beautiful Spacious 1 bedroom Available in Beacon Tower, DUMBO. Very High ceilings (10 foot!) makes this apartment feel even larger. Open kitchen, makes it great for entertaining. Washer Dryer in the apartment. Beautiful Light oak Floors, stainless steel kitchen. Only 4 apartment per floor makes your living experience very intimate. In the lobby is a 2500 sq. ft. beautiful & Tranquil Zen garden, 1600 sq. ft. fitness center, 24 hour concierge. 1 block from F train, close to A,C train as well. In the heart of DUMBO, and just a few blocks from York St F Station. Pet Friendly Building!
- Type:
- Apartment
- Sq.Ft.:
- 779
- Status:
- NEW LISTING
- Beds:
- 1
- Year built:
- 2006
- Baths:
- 1.00
- MLS#:
- OLRS-00011751674
ADDITIONAL INFORMATION
**Investor unit; Tenant in place April 2025 Beautiful Spacious 1 bedroom Available in Beacon Tower, DUMBO. Very High ceilings (10 foot!) makes this apartment feel even larger. Open kitchen, makes it great for entertaining. Washer Dryer in the apartment. Beautiful Light Oak Floors, Stainless Steel Open Kitchen. Only 4 apartment per floor makes your living experience very intimate. In the lobby is a 2500 sq. ft. beautiful & Tranquil Zen garden, 1600 sq. ft. fitness center, 24 hour concierge. 1 block from F train, close to A,C train as well. In the heart of DUMBO, and just a few blocks from York St F Station. Pet Friendly Building!
$2,200,000
75 Livingston St Unit 14C Brooklyn, NY 11201
- Type:
- Apartment
- Sq.Ft.:
- 1,694
- Status:
- NEW LISTING
- Beds:
- 3
- Year built:
- 1923
- Baths:
- 2.00
- MLS#:
- RPLU-33423264069
ADDITIONAL INFORMATION
Welcome to 75 Livingston St Unit #14C. This magnificent apartment on the 14th floor of a full-service, pre-war building designed by Abraham Simberg in 1923 offers a generous floorplan with oversized East and South windows with views of the Verrazano Bridge, the status of Liberty, and the New York City Harbor. This 3 bedroom and 2 bathrooms has a home office or den, a large open eat-in kitchen, and a large master suite with a walk in closet and access to the corner terrace. The apartment comes with its very own private storage unit. Showing by appt only.
ADDITIONAL INFORMATION
1 Bedroom co-op in beautiful historic Brooklyn Heights. Come view this approximately 850 square foot unit in the highly sought after St George Tower. Complete with a gorgeous rooftop common area with sweeping views of Manhattan & the Brooklyn Bridge. Only two blocks away from the Brooklyn Promenade. Immediate proximity to top restaurants, entertainment, and an abundance of public transportation options. - Maintenance $1,731.66 - Maintenance includes Gas, heat, water, taxes, general building maintenance, 24 hour doorman - 27th floor is the Outdoor Common Area - Storage space at extra fee - Bike Room - Golf Room
$2,280,000
63 Flatbush Avenue Ext Brooklyn, NY 11201
- Type:
- Land
- Sq.Ft.:
- n/a
- Status:
- NEW LISTING
- Beds:
- n/a
- Lot size:
- 269 Acres
- Baths:
- MLS#:
- 3591983
ADDITIONAL INFORMATION
Welcome to 63 Flatbush Ave Extension, a prime property located in the heart of Brooklyn's vibrant Downtown area. This versatile building offers a unique opportunity for both residential and commercial use, with easy access to major transportation hubs including the A, C, and F subway lines. Enjoy proximity to Brooklyn Bridge Park, the Brooklyn Navy Yard, and an array of shops, and restaurants. With its excellent location and potential for customization, this property is ideal for investors, developers, or those seeking a live/work space in one of Brooklyn's most sought-after neighborhoods. Don't miss out on this incredible opportunity!
$2,770,000
61 Flatbush Avenue Ext Brooklyn, NY 11201
- Type:
- Land
- Sq.Ft.:
- n/a
- Status:
- NEW LISTING
- Beds:
- n/a
- Lot size:
- 326 Acres
- Baths:
- MLS#:
- 3591818
ADDITIONAL INFORMATION
Welcome to 61 Flatbush Ave Extension, a prime property located in the heart of Brooklyn's vibrant Downtown area. This versatile building offers a unique opportunity for both residential and commercial use, with easy access to major transportation hubs including the A, C, and F subway lines. Enjoy proximity to Brooklyn Bridge Park, the Brooklyn Navy Yard, and an array of shops, and restaurants. With its excellent location and potential for customization, this property is ideal for investors, developers, or those seeking a live/work space in one of Brooklyn's most sought-after neighborhoods. Don't miss out on this incredible opportunity!
$3,450,000
57 Flatbush Avenue Ext Brooklyn, NY 11201
- Type:
- Land
- Sq.Ft.:
- n/a
- Status:
- NEW LISTING
- Beds:
- n/a
- Lot size:
- 407 Acres
- Baths:
- MLS#:
- 3591807
ADDITIONAL INFORMATION
Welcome to 57 Flatbush Ave Extension, a prime property located in the heart of Brooklyn's vibrant Downtown area. This versatile building offers a unique opportunity for both residential and commercial use, with easy access to major transportation hubs including the A, C, and F subway lines. Enjoy proximity to Brooklyn Bridge Park, the Brooklyn Navy Yard, and an array of shops, and restaurants. With its excellent location and potential for customization, this property is ideal for investors, developers, or those seeking a live/work space in one of Brooklyn's most sought-after neighborhoods. Don't miss out on this incredible opportunity!
$4,500,000
53 Flatbush Avenue Ext Brooklyn, NY 11201
- Type:
- Land
- Sq.Ft.:
- n/a
- Status:
- NEW LISTING
- Beds:
- n/a
- Lot size:
- 533 Acres
- Baths:
- MLS#:
- 3591788
ADDITIONAL INFORMATION
Welcome to 53 Flatbush Ave Extension, a prime property located in the heart of Brooklyn's vibrant Downtown area. This versatile building offers a unique opportunity for both residential and commercial use, with easy access to major transportation hubs including the A, C, and F subway lines. Enjoy proximity to Brooklyn Bridge Park, the Brooklyn Navy Yard, and an array of shops, and restaurants. With its excellent location and potential for customization, this property is ideal for investors, developers, or those seeking a live/work space in one of Brooklyn's most sought-after neighborhoods. Don't miss out on this incredible opportunity!
$1,300,000
84 Front St Unit 11A Brooklyn, NY 11201
- Type:
- Apartment
- Sq.Ft.:
- 975
- Status:
- Active
- Beds:
- 2
- Year built:
- 2006
- Baths:
- 2.00
- MLS#:
- RPLU-1476223265533
ADDITIONAL INFORMATION
Please note: all open houses and showings are by appointment only, please reach out directly to the listing agents to schedule a viewing. Introducing a true two bedroom, two full bath apartment with winged bedrooms in the Nexus, a full service boutique condo in the heart of Dumbo. Enjoy an open chef's kitchen with state-of-the-art fixtures, a large primary suite with elegant en-suite bath and a nicely sized walk in closet. The second bedroom is well proportioned with a large closet. Everything is state of the art: Bosch and Jenn-Aire appliances, full sized washer and dryer, and stone bathrooms (one with a deep soaking tub). The four inch Brazilian teakwood floors are indicative of the qualities of the finishes throughout this home. There are plenty of closets, and a huge private (deeded) storage cage in the basement. The Nexus offers door staff, a full time superintendent, an amazing gym, and a common back deck with grills. Perfectly positioned just three short blocks from Brooklyn Bridge Park, this home offers a front-row seat to spectacular waterfront open space, jaw-dropping views and unlimited recreation. The fantastic Empire Stores and St. Ann's Warehouse deliver great shopping and entertainment, while the vital local dining scene offers stellar cuisine. A/C, F, 2/3, R and 4/5 trains, plus the Water Taxi, provide effortless access to the rest of the city.
- Type:
- Apartment
- Sq.Ft.:
- n/a
- Status:
- Active
- Beds:
- 1
- Year built:
- 1940
- Baths:
- 1.00
- MLS#:
- RPLU-33423263460
ADDITIONAL INFORMATION
Nestled on one of Brooklyn Heights' renowned "fruit streets," Residence 2L blends timeless pre-war charm with modern amenities. Enter this meticulously renovated one-bedroom, one-bathroom home through a proper foyer with a convenient coat closet. The open, airy living room, graced with wide-plank oak floors, boasts a sunny southern exposure and elegant baseboard and crown moldings. A windowed kitchen showcases stainless steel appliances, including a Bosch dishwasher. The bedroom, set apart from the main living area by a hallway with a spacious closet, offers privacy and comfort. The bathroom, complete with classic pre-war subway tiles and a cast-iron tub, has been tastefully updated with new flooring and a sleek, contemporary vanity. 59 Pineapple is a pre-war cooperative located in prime Brooklyn Heights. Building amenities include an elevator, laundry facilities, a live-in superintendent, bike room, storage, and a prized roof deck with sweeping views of the Brooklyn and Manhattan skylines. Just moments from Brooklyn Bridge Park, Dumbo, and the Brooklyn Heights Promenade, this location also offers convenient access to Manhattan with several nearby subway options . The co-op does not permit gifting or pied-a-terre ownership, and while cats are welcome, dogs are not permitted.
- Type:
- Apartment
- Sq.Ft.:
- 1,214
- Status:
- Active
- Beds:
- 2
- Baths:
- 2.00
- MLS#:
- RPLU-1032523264410
ADDITIONAL INFORMATION
LUXURY WATERFRONT LIVING IN BROOKLYN HEIGHTS. IMMEDIATE OCCUPANCY, BEST VIEWS! Welcome to Quay Tower, an incomparable residential development that redefines waterfront living in Brooklyn Heights. With stunning front-row views of the Manhattan skyline, New York Harbor and Downtown Brooklyn, Quay Tower creates an astonishing opportunity to experience a luxury lifestyle in one of the city's most exclusive neighborhoods. With 2 bedrooms and 2 bathrooms spread across 1,214 sq. ft., this amazing residence enjoys access into the grand entry foyer, generously sized gallery and entertaining space, a chef-inspired kitchen, a full-size Whirlpool washer/dryer, pre-wiring for motorized shades, multi-zone heating and cooling, and UV-insulated floor-to-ceiling windows with southern exposures. The kitchen is equipped with a peninsula, white oak cabinetry and pantry, leathered-finish White Princess Quartzite countertops, backsplash, and hood surround, smoked bronze custom hardware, an Insinkerator, and a fully integrated Gaggenau appliance package that comes with a rare 5-year warranty. The primary bedroom has a walk-in closet and an immaculate en-suite bathroom with Alabastrio Rustico travertine marble, custom brushed Oak vanity, cast-stone double sinks, a framed medicine cabinet, under vanity night lighting, custom under vanity stools and radiant heated floors. The secondary bedroom has its own closet space and access to a full bathroom. Quay Tower's extensive amenity package is filled with modern essentials designed to complement today's active lifestyles. Features include panoramic views from the rooftop's north facing Sunset Lounge and south facing Sky Cabana with BBQ's and fireplaces, a 2,500 sq. ft. fitness center, a 1,500 sq. ft. children's center, an inspiring music room with a baby grand piano, 24-hour concierge, pet wash, and plentiful private and bike storage available at additional cost. Brooklyn Bridge Park is an 85-acre world-class waterfront park with rolling hills, riverfront promenades, lush gardens, and spectacular city views. Designed by landscape architecture firm Michael Van Valkenburgh Associates, the park spans 1.3-miles along the waterfront. Brooklyn Heights is a stroller's paradise punctuated by a mix of picture-perfect row houses, jaw dropping single family mansions, and world class restaurants and boutiques. THE COMPLETE OFFERING TERMS ARE IN AN OFFERING PLAN AVAILABLE FROM SPONSOR. FILE NO. CD18-0035.
$2,995,000
303 Warren St Unit GARDEN Brooklyn, NY 11201
- Type:
- Apartment
- Sq.Ft.:
- 2,156
- Status:
- Active
- Beds:
- 3
- Year built:
- 2002
- Baths:
- 3.00
- MLS#:
- COMP-170945356593705
ADDITIONAL INFORMATION
Ultra-Rare Palatial Garden Duplex Condo in Prime Cobble Hill With over 2100SF of interior space on two levels, 3 beds and 2.5 baths and a stunning full 20’ wide backyard, 303 Warren Street Residence 1 offers luxury, comfort and space to spread out, inside and out. Enter at the top of a lovely stoop to the enormous open living space framed by a picture perfect curved front window. The main space features a gas fireplace and the flexibility for several seating areas or gracious living and dining. The grand kitchen offers tons of storage and workspace with a suite of brand-new Bosch appliances and a cozy built-in seating area. The expansive dining room easily accommodates a 10-person dining table. Access the backyard directly from the kitchen for seamless indoor-outdoor living. And what a backyard! A townhouse-sized yard with a charming custom deck and pergola is ideal for entertaining and just enjoying this magical space. The quiet bedroom level features three lovely bedrooms, two full baths and a fabulous laundry room. The serene primary suite has plenty of room for a king-sized bed and a sitting area or home office. A wall of closets provides tons of storage and the recently-updated primary bath is super stylish with a freestanding tub, large shower room, and double pedestal sinks. On the other side of the hallway are two lovely secondary bedrooms with great closets and leafy backyard views plus a chic and spacious secondary bathroom. There’s also a proper laundry room with side-by-side brand-new full-sized washer/dryer, wooden countertops for easy folding and a sink, with additional space for storage. Storage throughout the space is substantial with closets galore and even a vestibule under the stoop for bikes and outdoor storage. Coveted Cobble Hill is a perfect mix of leafy, brownstone charm with a thriving small business community and world-class restaurants and retail. With space and style, low monthlies and an ideal location, 303 Warren is the dreamy Cobble Hill home you’ve been waiting for.
- Type:
- Apartment
- Sq.Ft.:
- n/a
- Status:
- Active
- Beds:
- 1
- Year built:
- 1952
- Baths:
- 1.00
- MLS#:
- RPLU-5123261941
ADDITIONAL INFORMATION
Welcome to unit 1F at 210 Congress Street, an oversized one-bedroom apartment with sought-after southern exposure that bathes the space in natural light all day. Situated in the heart of Cobble Hill, this spacious residence features a flexible layout, gleaming hardwood floors, and abundant storage, with room for a dining nook and home office. The bright, renovated, windowed galley kitchen is both functional and stylish, offering sleek cabinetry and ample counter space for all your cooking needs. The large living room provides versatility for multiple seating arrangements, making it a comfortable and welcoming space for relaxation . The generously sized bedroom is a peaceful retreat, complete with additional closet space and room for a desk or reading nook. 210 Congress Street is a meticulously maintained, pet-friendly elevator co-op featuring manicured gardens, a shared backyard patio with seating and an herb garden, central laundry, and bike storage. Additional storage and parking are available on a waitlist basis, enhancing the building's convenience and appeal. This residence places you in the center of vibrant Cobble Hill, surrounded by a variety of cafes, boutiques, and parks, including Cobble Hill Park and the iconic Brooklyn Bridge Park. With the F/G subway lines just two blocks away, Manhattan is within easy reach, making commuting effortless. This light-filled home in one of Brooklyn's most sought-after neighborhoods is a rare find-don't miss your chance to make it yours! Please note, images have been virtually staged with furniture, but the condition of the residence has not been manipulated.
- Type:
- Apartment
- Sq.Ft.:
- 733
- Status:
- Active
- Beds:
- 1
- Year built:
- 2007
- Baths:
- 2.00
- MLS#:
- COMP-170895843123547
ADDITIONAL INFORMATION
Bright. Happy. Home. Welcome to 189 Bridge Street Unit 3A - not your typical one bedroom condo. A peaceful sanctuary, this corner unit is light filled and features 9 windows, 2 balconies, 1.5 bathrooms, a windowed kitchen, windowed bathroom, walk-in-closet and washer/dryer in unit. The spacious living area offers ample room for both a dining and living setup. Additional highlights include a powder room, coat closet, sound proofed windows, recessed lighting and 2 wall-unit AC's. Framed by a picturesque window, the primary suite features a private balcony and a windowed-ensuite marble bathroom with a deep soaking tub. The suite accommodates a king-sized bed and also has a large walk-in closet. The ideal chefs kitchen to host and cook your favorite recipes in offers a window and a breakfast bar and is also equipped with stainless steel appliances including Bosch/Viking, an in-unit washer/dryer and Sub-Zero wine cooler. 189 Bridge Street is a full-service condominium featuring a doorman/concierge, a quality fitness center overlooking the outdoor terrace and a full maintenance staff. The landscaped terrace complete with grills is a peaceful place to sit and relax - WiFi access and an entertainment system are also available. The building offers parking and storage. The building is in close proximity to Whole Foods, Trader Joes, the Manhattan Bridge, main subway lines into Manhattan and there is a Citibike station around the corner.
$2,495,000
1 Main St Unit 12K Brooklyn, NY 11201
- Type:
- Apartment
- Sq.Ft.:
- 1,414
- Status:
- Active
- Beds:
- 1
- Year built:
- 1916
- Baths:
- 2.00
- MLS#:
- PRCH-35090187
ADDITIONAL INFORMATION
Enjoy breathtaking views of the Brooklyn Bridge, Brooklyn Bridge Park, East River, and the New York City Skyline, all perfectly framed by oversized windows in this truly iconic DUMBO loft. Located in the highly sought-after Clock Tower Condominium, this approx. 1,414 sq. ft. +/- sun-drenched space features a spacious bedroom, a versatile home office, and two full baths. Every detail in this high-floor home is designed to maximize light, comfort, and captivating views. The reconfigured open chef’s kitchen features a SubZero refrigerator, Thermador oven & range, Bosch dishwasher, garbage disposal, custom cabinetry, and center island with additional storage. The open living/dining area provides space for multiple arrangements to best suit your lifestyle. Adjacent to the kitchen is a thoughtfully designed, custom-hidden office alcove with built-in shelving for additional storage. The spacious en-suite primary bedroom has been custom-designed to create a wall of closets that are completely fitted and the primary bath is highlighted with an oversized sink, a deep soaking spa tub, and a separate glass-enclosed shower. The generously sized home office has plenty of room to fit your everyday needs and features a wall of custom closets and storage spaces making this room the perfect work-from-home space or an interior sleeping area. The second full bathroom and the oversized laundry/storage room are highlighted with a Miele W/D and are located directly off the gracious foyer entry. Rounding out this beautiful home are hardwood floors, soaring 12’+/- concrete beamed ceilings throughout, and central A/C. The Clock Tower Condominium, DUMBO’s premier loft building, has a magnificent marble lobby with 24-hour concierge service, a bright & well-equipped gym with an adjoining common roof deck, a bike room and additional storage. The Clock Tower is located at the heart of Brooklyn Bridge Park, Empire Stores, St. Ann’s Theater, restaurants, shopping, cafes, subways, ferry, and all that Dumbo has to offer.
$4,795,000
109 Willow St Unit 2 Brooklyn, NY 11201
- Type:
- Duplex
- Sq.Ft.:
- 2,165
- Status:
- Active
- Beds:
- 3
- Year built:
- 1905
- Baths:
- 3.00
- MLS#:
- RPLU-691623260507
ADDITIONAL INFORMATION
A new townhouse conversion by ECKSTROM. As featured in the classic book "Bricks and Brownstone " published by Rizzoli, 109 Willow Street is a perfect example of the Colonial Revival houses built in the early 20th century that were inspired in the design of the early 19th century row houses of the past. Built in 1905 by architect John Petit, the classic features of this style are in full display here, like red brick facade, marble entrance stoop and doorway, limestone window trim and perfectly restored original wooden window shutters. Prominently located on a picturesque, tree-lined street in Brooklyn Heights, the townhouse at 109 Willow Street offers three house sized residences that emulate the comfort and space of living in your own brownstone while enjoying the convenience of a move in ready, never lived in and gut renovated boutique three unit condominium. Fully updated and redesigned in the soft minimalist style, ECKSTROM has again created a home that focuses on well being by refining the spaces into their purest form using honest, natural materials and simple forms. Set in a spacious, 25.5 feet wide turn-of-the-century, 9,000sf Colonial Revival mansion, the three distinctly unique homes, feature many of the home's original details and offer comfortable multi level layouts with king sized bedrooms, large bathrooms, generous closet and storage space and beautiful private outdoor spaces. The carefully selected finishes include Ash wood floor planks by Dinesen imported from Denmark, Calacatta Viola marble countertops imported from Italy, custom Shinnoki wood cabinets made in Belgium, and a full Miele appliance package. Bathrooms and kitchens feature fixtures by Waterworks, Grohe, and Porcelanosa with natural stone countertops in Ocean Blue Travertine and Belvedere Leather natural stones. 109 Willow is just steps away from the Promenade and its breathtaking views of Manhattan, Brooklyn Bridge Park and all the conveniences of the markets, shops and cafes on Montague Street like L'Apartment 4F, Clover Hill, Colonie and Chama Mama. Walking distance to some of the most sought after private and public schools in New York and just minutes away from Manhattan. This boutique condominium offers a virtual doorman, porter service and professional management. The complete offering terms for the 109 Willow Street Condominium are in offering plan available from the sponsor. File # CD24-0020.
- Type:
- Duplex
- Sq.Ft.:
- n/a
- Status:
- Active
- Beds:
- n/a
- Year built:
- 1929
- Baths:
- 1.00
- MLS#:
- RPLU-33423245806
ADDITIONAL INFORMATION
Welcome to 96 Schermerhorn Street, Penthouse F, a multi-level loft studio that you will love to call your own. Enter 600+ square-foot Brooklyn Heights cooperative opens to a large entry foyer, featuring two generous closets that set the tone for this well-planned home. Upstairs you'll discover a sun-drenched main level, where an oversized arched window frames enviable city views, creating an airy, light-filled atmosphere throughout. The spacious living area and ceiling over 11 feet high allow for various configurations to accommodate your lifestyle and preferences. There is room for a living space, with a dedicated work-from-home setup and a separate, serene sleeping quarter. The recently renovated kitchen features stainless steel appliances and quartzite countertops, while a charming dining area just outside offers the perfect spot to enjoy your culinary creations. The existing loft area easily accommodates a queen-sized bed, and there are two more closets conveniently located just outside the bathroom. For other layout possibilities, see our virtually staged images. 96 Schermerhorn Street, an Art Deco building built in 1928, was originally St. Johns College. Today residents are greeted by a 24/7 doorman, and enjoy laundry facilities on the second floor, two large elevators, a bike room, basement storage, and a shared western-facing roof deck presenting panoramic views of New York Harbor, the Manhattan skyline, and the Brooklyn cityscape. Positioned at the convergence of Brooklyn Heights, Downtown Brooklyn, Cobble Hill and Boerum Hill, this location offers unparalleled convenience to everything! Smith Street, Atlantic Avenue and Court Street are moments away, as are multiple subway lines at nearby Borough Hall and Jay Street-MetroTech stations.
- Type:
- Apartment
- Sq.Ft.:
- n/a
- Status:
- Active
- Beds:
- n/a
- Year built:
- 1957
- Baths:
- 1.00
- MLS#:
- COMP-170554780042778
ADDITIONAL INFORMATION
Enjoy Manhattan Skyline views from this top-floor studio in Fort Greene! Charming and spacious, this terrific home features a gracious living space, large eat-in kitchen, separate dressing/office area and hardwood parquet floors. Kingsview Homes is a well-maintained gated community with 24-hour security, elevators, laundry rooms in each building, on-site parking (waitlist applies), storage (waitlist applies), covered bicycle area, community recreation room, landscaped garden with playground and full-time staff, including on-site management office. All of this is located near Fort Greene Park and Fort Greene’s outstanding cultural institutions (BAM, Mark Morris Dance Group, Theatre for a New Audience at Polonsky Shakespeare Center) and vibrant restaurant & shopping scenes. Boundless transportation options include the 2, 3, 4, 5, A, C, F, G, B, Q & R subway lines, LIRR access at Atlantic Terminal, many bus options and Citibikes. This is the only studio line in the Kingsview Homes Co-operative, so do not miss this rare opportunity! Cats allowed. Sorry, no dogs other than documented service/support animals.
$1,095,000
129 Baltic St Unit 4B Brooklyn, NY 11201
- Type:
- Apartment
- Sq.Ft.:
- 791
- Status:
- Active
- Beds:
- 2
- Year built:
- 1899
- Baths:
- 1.00
- MLS#:
- RPLU-33423252888
ADDITIONAL INFORMATION
Welcome to the iconic Cobble Hill Towers! This condo with two-bedrooms plus windowed office is full of old school charm and modern convenience. Unique among these homes this one was renovated throughout for modern functionality with the visceral honesty of traditional materials and construction. Upon entry the home exudes warmth and sanctuary... illuminated by sunny southern exposures through oversized windows, tempered by the exterior breezeway corridor. The floor-through unit enjoys an open floor plan that maximizes the living space for modern living across the kitchen, dining and living areas. The kitchen has extensive counter space and additional storage below the bar peninsula, and stainless-steel appliances including the dishwasher. The renovated bathroom vibes prewar industrial with white subway tiles and black floor tiles paired with reclaimed stained wood. The laundry closet on the hall houses stacked Bosch washer and dryer. Both bedrooms and converted windowed office (used as flex 3rd bedroom) overlook the lush, landscaped courtyard through the oversized windows facing north. The lovely courtyard garden is well-equipped with seating areas and barbecue grills, and there is plenty of space for playing and lounging, and bicycle storage. Originally built in 1879, Cobble Hill Towers is comprised of nine architecturally unique 6-story buildings facing Warren, Hicks and Baltic Streets. The buildings surround two large private courtyards for the exclusive use of residents and their guests. These buildings were among the first progressive developments in modern and healthier housing, as an affordable complex that gave urban workers in late 19th C. a measure of space, light, fresh air, and security. Cobble Hill Towers is conveniently located near great eats and shops on Smith & Court Streets and Atlantic Ave, and F/G/2/3/4/5/R trains. Several playgrounds are nearby, including PS 29, Cobble Hill Park, Brooklyn Bridge Park, and Pier 6 with ferry to Governors Island. No board approval, and pets are allowed.
$2,750,000
118 Remsen St Unit 3 Brooklyn, NY 11201
- Type:
- Apartment
- Sq.Ft.:
- 1,216
- Status:
- Active
- Beds:
- 3
- Year built:
- 1900
- Baths:
- 2.00
- MLS#:
- RPLU-5123255588
ADDITIONAL INFORMATION
Come see Brooklyn's newest residential masterpiece and experience ultimate privacy, quiet, and luxury on one of Brooklyn Heights' most sought-after tree-lined historic streets. 118 Remsen is a beautiful expression of historical Brooklyn Heights architecture reimagined for modern life. This contemporary reinvention of one of Brooklyn's finest residences retains the romance and energy of townhouse living whilst delivering open-plan layouts and elevated design fixtures and finishes to create refined homes for today. Residence #2 offers a 625SF private contiguous terrace from the open kitchen, living room, dining room and is a 3bed/2bath just one flight up. Delivered to perfection with its own central heating and cooling system, vented range, custom milled closets, oversized windows and abundant light with north and south exposures. BUILDING FEATURES: Original Marble Fireplace Mantels in Living Room, Rift & Quartered 6-inch White Oak Plank Flooring, Basketweave & Herringbone Marble Bathroom Flooring, Polished Chrome Door & Kitchen Cabinetry Hardware, Whirlpool Washer & Dryer KITCHEN: Taj Mahal Quartz Countertops & Waterfall Edge Island, a full suite of Bertazzoni appliances creates a dream chef's kitchen: 36-inch Panel Refrigerator, 36-inch Range, 24-inch Panel Microwave Drawer Dishwasher, Brizo Faucet, Pot Filler & Instant Hot in Polished Chrome BATHROOMS: Brizo Faucets in Gold, Rubinet Shower & Tub Spout in Gold, Trim in Polished Chrome 118 Remsen Street is proximate to transportation and the abundance of dining, cafes, and shopping that Montague Street and Atlantic Avenue offer. Including L'Apartment 4F, Clover Hill, Colonie and Chama Mama. THE COMPLETE OFFERING TERMS ARE IN AN OFFERING PLAN AVAILABLE FROM SPONSOR: BK HEIGHTS REMSENFUND LP. FILE NO. CD23-0350. THE ARTIST REPRESENTATION AND INTERIOR DECORATIONS, FINISHES,APPLIANCES, AND FURNISHINGS ARE PROVIDED FOR ILLUSTRATIVE PURPOSES ONLY. SPONSOR MAKES NOREPRESENTATIONS OR WARRANTIES EXCEPT AS MAY BE SET FORTH IN THE OFFERING PLAN
$1,300,000
70 Washington St Unit 8B Brooklyn, NY 11201
- Type:
- Condo
- Sq.Ft.:
- 1,236
- Status:
- Active
- Beds:
- 2
- Year built:
- 1916
- Baths:
- 1.00
- MLS#:
- 487303
ADDITIONAL INFORMATION
Two Bedroom Two Bathroom Condo in Dumbo Brooklyn This is an Occupied Property being sold as is with no interior access. The seller will not make any repairs. The buyer is responsible for paying all transfer taxes and fees at closing. Auction Dates: 11/18/2024 - 11/20/2024 Property Detail Page (PDP): https://www.servicelinkauction.com/property-details/70-washington-street-unit-8b-brooklyn-11201-ny-united-states-trd
$2,825,000
22 Pierrepont St Unit 3 Brooklyn, NY 11201
- Type:
- Apartment
- Sq.Ft.:
- n/a
- Status:
- Active
- Beds:
- 3
- Year built:
- 1855
- Baths:
- 2.00
- MLS#:
- COMP-170314902813187
ADDITIONAL INFORMATION
Charming Brooklyn Heights Duplex with Private Roof Deck and Stunning Views Discover your dream home in the heart of Brooklyn Heights! This spacious three-bedroom, two-full bath duplex co-op, nestled on the idyllic Pierrepont Street, offers a rare combination of classic brownstone charm, modern updates, and an expansive private roof deck with breathtaking panoramic views. Step into this meticulously maintained brownstone and take the elevator to the fourth floor, where you're greeted by an inviting and sun-filled living area. The spacious living room features a stately, stone-encased wood-burning fireplace flanked by custom-built bookcases, oversized windows that frame picturesque views of Pierrepont Street, and rich hardwood floors. Beautiful moldings and a northern exposure complete the space, adding an extra touch of elegance. Adjacent to the living area, a separate dining room—complete with large windows—can also serve as a versatile bonus room, ideal as an office, guest room, or additional bedroom. The open-concept kitchen is a chef’s dream, featuring a center island with a granite countertop, a gas range, stainless steel appliances, and custom white shaker cabinetry, offering both style and functionality. French doors lead you to a quiet, south-facing second bedroom at the back of the apartment, creating the perfect retreat. A full bath and a full-sized washer and dryer are conveniently located nearby. Ample closet space throughout ensures that your storage needs are fully met. The pièce de résistance of this home is the stunning private roof deck, which the current owners have thoughtfully renovated. Accessible from the top floor, this remarkable outdoor space offers sweeping views of the Brooklyn and Manhattan skylines, the Brooklyn Heights historic district, and the East River. Whether you're watching fireworks over the river, enjoying the changing seasons, or simply unwinding with a glass of wine at sunset, this tranquil spot will quickly become your favorite place in the home. Situated in a self-managed, intimate 25-foot-wide brownstone, this six-unit co-op offers a tight-knit community and a proactive management approach. Several upcoming improvements to the building have already been planned and budgeted for, ensuring the property’s continued value and appeal. Each apartment also comes with dedicated storage space in the basement. Pierrepont Street offers the perfect balance of serene residential living and proximity to all the action. Located just around the corner from the vibrant Montague Street, the Brooklyn Heights Promenade, and the scenic waterfront, you’ll be steps away from cafes, shops, and cultural landmarks. The building is also conveniently located near multiple transportation options, including the 2/3/4/5/R subway lines at Court Street and the NYC Ferry. Plus, you’re a short walk from the seasonal Greenmarket, Brooklyn Bridge Park, and Cadman Plaza Park.
$1,799,000
50 Bridge St Unit 411 Brooklyn, NY 11201
- Type:
- Apartment
- Sq.Ft.:
- 1,259
- Status:
- Active
- Beds:
- 2
- Year built:
- 1904
- Baths:
- 2.00
- MLS#:
- RPLU-1032523248594
ADDITIONAL INFORMATION
ALL APPOINTMENTS, INCLUDING OPEN HOUSES, ARE BY APPOINTMENT ONLY. Welcome to this exceptional Dumbo loft, where modern luxury meets historic charm. Renovated in 2019, this rare find showcases a truly special feature-stunning exposed beamed ceilings that are incredibly unique to this apartment. Paired with exposed brick and soaring 10'3" ceilings, this home offers an unparalleled character rarely seen in the area. Immediately upon entering, you'll discover a large walk-in closet, perfect for extra storage and to easily accommodate your winter coats and other essentials. Directly across from the walk-in closet you will find the first fully renovated bathroom, coming with a stall shower and radiant heated flooring. Configured as a two-bedroom, two-bathroom home, the apartment offers a chef's kitchen complete with custom cabinetry, a Wolf range, and a large Sub-Zero refrigerator. The kitchen island, with ample storage, is beautifully illuminated by pendant lighting and complemented by light maple shelves and a marble backsplash. The thoughtfully installed recessed lighting enhances the space without losing its industrial feel. The primary bedroom features a custom steel-and-glass sliding wall crafted by Dumbo's own Mark Jupiter, along with a newly installed bathroom that includes a deep soaking tub, radiant heated floors, and a large walk-in closet. The second bedroom enjoys abundant natural light and new ceiling lighting. Its versatile design makes it perfect not only as a bedroom but also as a flexible space for a home office, studio, or anything you envision to suit your lifestyle. The living room offers an open, well-designed layout that makes it ideal for hosting friends or family, or for cozying up to watch a movie. The space seamlessly combines comfort and style, making it perfect for entertaining or relaxing. The exposed brick wall in the living room is adorned with custom-built shelving, expertly crafted by the renowned Mark Jupiter. The extensive soundproofing throughout the apartment ensures a serene and quiet living experience. The building features a range of amenities, including a doorman, a package room, and a shared rooftop with breathtaking views of New York City's iconic skyline. Situated near Dumbo's renowned Time Out Market, where you can experience a diverse range of culinary delights, this loft is perfectly located just blocks from Brooklyn Bridge Park and the neighborhood's top restaurants and shops, all while offering easy access to the F, A, C trains.
$1,125,000
60 State St Unit GA Brooklyn, NY 11201
- Type:
- Duplex
- Sq.Ft.:
- n/a
- Status:
- Active
- Beds:
- 1
- Year built:
- 2002
- Baths:
- 2.00
- MLS#:
- RPLU-63223224226
ADDITIONAL INFORMATION
Incredible Brooklyn Heights Duplex CONDO! Nestled in the heart of one of Brooklyn's most coveted locations, on the boarder of Brooklyn Heights and Cobble Hill, this spacious duplex offers the perfect blend of comfort and convenience. Ideal for a primary residence, pied- -terre, or investment. Just steps from Brooklyn Bridge park, you'll find yourself in a vibrant community surrounded by shopping and restaurants. As you enter, you are greeted by an open living space that invites both relaxation and entertainment. The kitchen features a windowed sink and top-of-the-line appliances, including a SubZero refrigerator, Viking stove, and Bosch dishwasher. The spacious bedroom easily accommodates a king-sized bed and generous closet space. Downstairs, The flexible layout allows you to create up to three distinct rooms, making it perfect for a home office, seating area, or guest accommodations. A full bathroom with a steam shower and a convenient washer/dryer enhance the functionality of this space, while additional under-stairs storage provides ample room for bikes or other essentials. With wall-through heating and cooling throughout, comfort is guaranteed in every season. This 11 unit boutique condominium is impeccably managed, featuring a marble lobby and a beautiful common rooftop where you can unwind while enjoying the views. This idyllic Brooklyn Heights block offers the best of both worlds: a serene residential feel with the vibrancy of city life just around the corner. You'll be steps away from Atlantic Avenue's shops and restaurants. Steps from the waterfront where you can take in the views, enjoy the green space and catch the ferry. Close proximity to all that Montague Street and Court Street have to offer. Nearby public and private schools. Public transit is conveniently located, with access to the 2/3/4/5 trains at Borough Hall, making commuting a breeze. Additional Features: STORAGE space included PARKING spot available for an additional cost. Building allows for personal use or investment. Don't miss out on this rare opportunity to own a piece of Brooklyn Heights!
$340,000
167 Sands St Brooklyn, NY 11201
- Type:
- Other
- Sq.Ft.:
- 500
- Status:
- Active
- Beds:
- 2
- Lot size:
- 0.57 Acres
- Year built:
- 1902
- Baths:
- 1.00
- MLS#:
- 2406137
ADDITIONAL INFORMATION
Discover the perfect blend of historic charm and modern living in Apartment #205 at 167 Sands St, a beautifully renovated two-bedroom co-op situated on the second floor of the iconic Chung Hwa Mansion in Brooklyn. With approximately 450 sq ft of thoughtfully designed space, this apartment offers cozy bedrooms, an inviting living area, and a loft for plenty of storage, making it an ideal home for those who appreciate a harmonious mix of history and contemporary style. The Chung Hwa Mansion, steeped in history, features convenient amenities including an elevator, a part-time doorman, and on-site laundry facilities. Additionally, this pet-friendly building allows subletting, providing flexibility for both owners and investors. Nestled in the vibrant neighborhoods of DUMBO and Vinegar Hill, this prime location provides easy access to an array of trendy shops, restaurants, parks, and breathtaking views of the East River and Manhattan skyline. The apartment is also conveniently located near multiple transportation options, including subway lines that offer a quick commute to Manhattan. Don't miss this rare opportunity to own a piece of Brooklyn's rich history while enjoying the comforts of modern living.
IDX information is provided exclusively for consumers’ personal, non-commercial use, that it may not be used for any purpose other than to identify prospective properties consumers may be interested in purchasing, and that the data is deemed reliable but is not guaranteed accurate by the MLS. Per New York legal requirement, click here for the Standard Operating Procedures. Copyright 2024 Real Estate Board of New York. All rights reserved.
The information is being provided by Brooklyn MLS. Information deemed reliable but not guaranteed. Information is provided for consumers’ personal, non-commercial use, and may not be used for any purpose other than the identification of potential properties for purchase. Per New York legal requirement, click here for the Standard Operating Procedures. Copyright 2024 Brooklyn MLS. All Rights Reserved.

Listings courtesy of One Key MLS as distributed by MLS GRID. Based on information submitted to the MLS GRID as of 11/13/2024. All data is obtained from various sources and may not have been verified by broker or MLS GRID. Supplied Open House Information is subject to change without notice. All information should be independently reviewed and verified for accuracy. Properties may or may not be listed by the office/agent presenting the information. Properties displayed may be listed or sold by various participants in the MLS. Per New York legal requirement, click here for the Standard Operating Procedures. Copyright 2024, OneKey MLS, Inc. All Rights Reserved.

