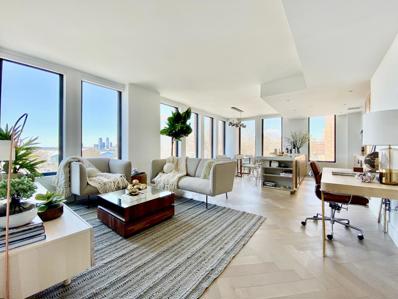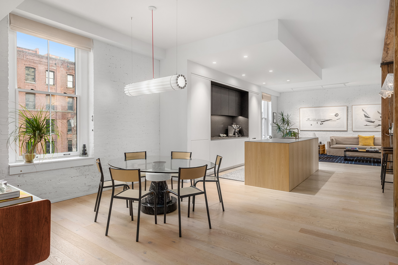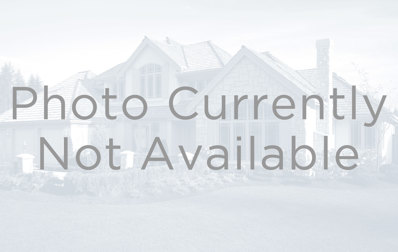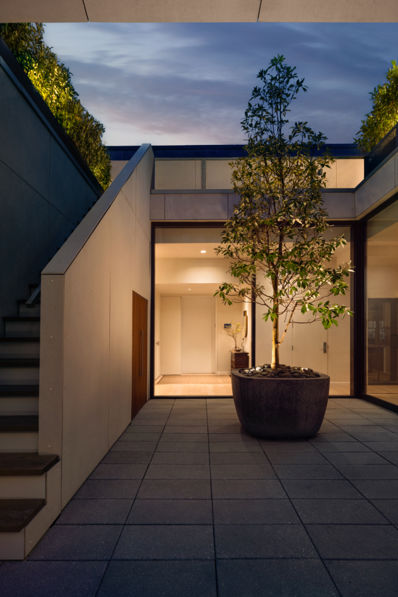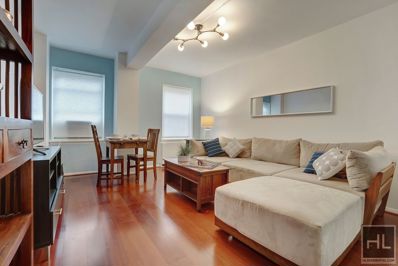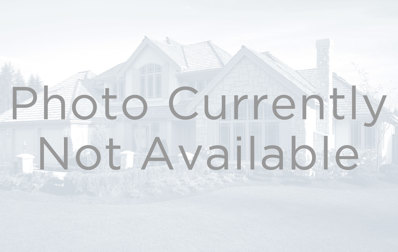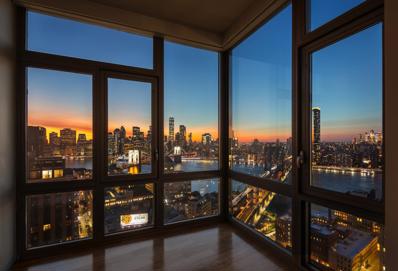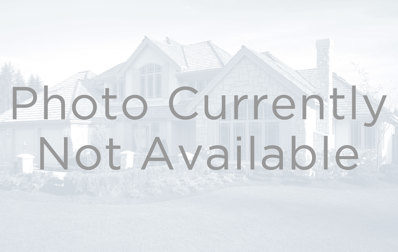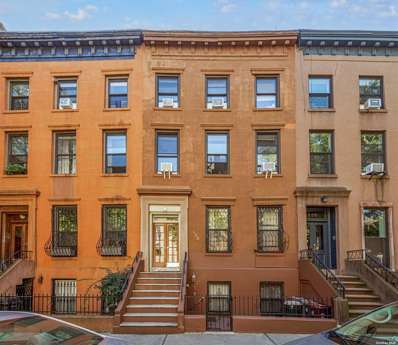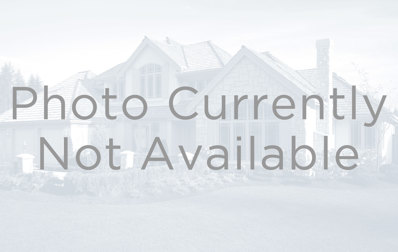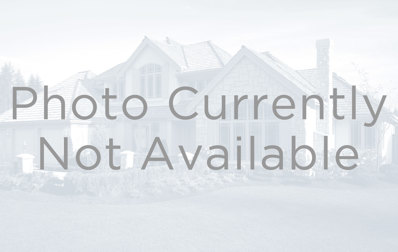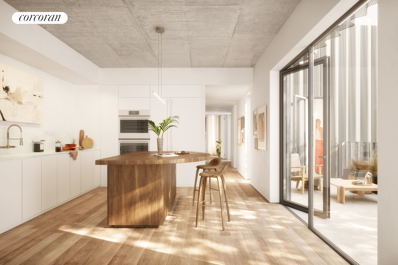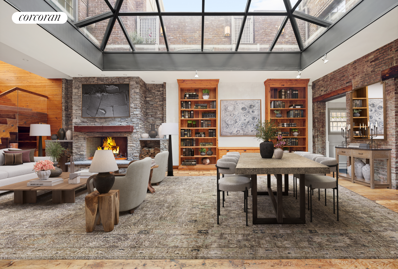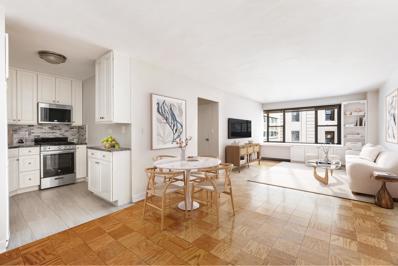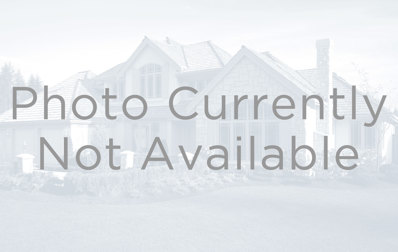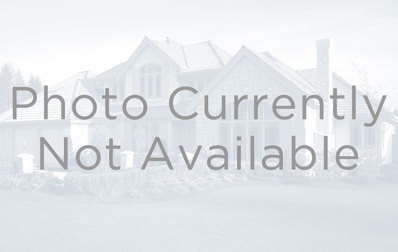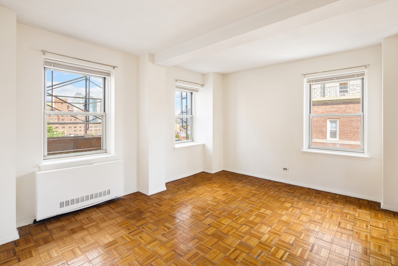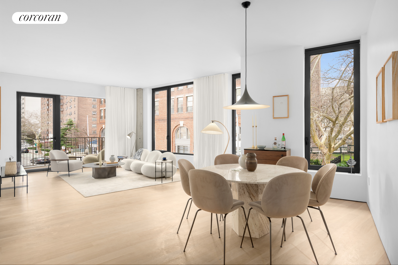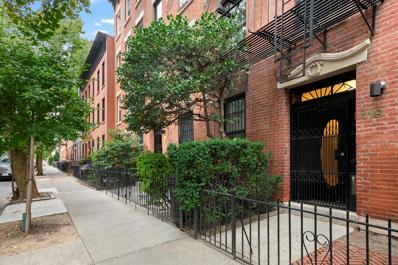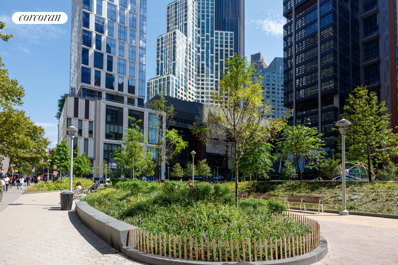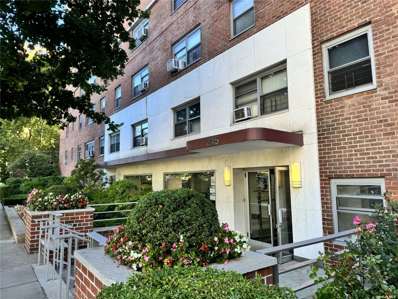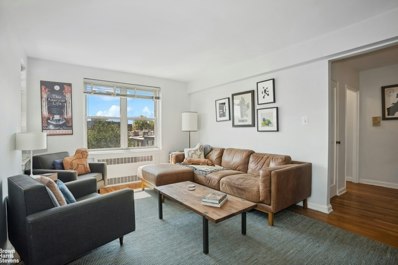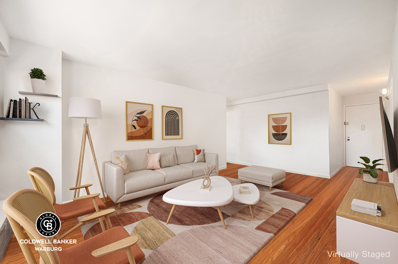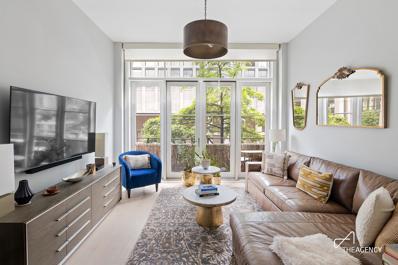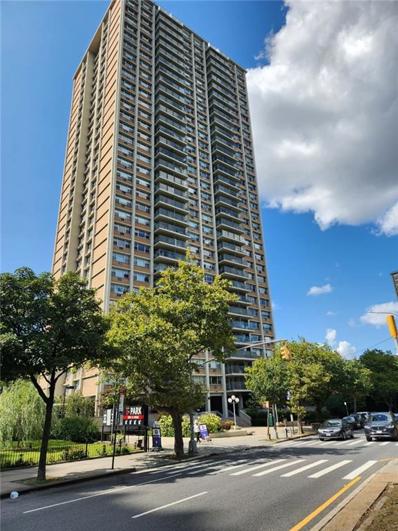Brooklyn NY Homes for Rent
$2,999,000
78 Amity St Unit 4-B Brooklyn, NY 11201
- Type:
- Apartment
- Sq.Ft.:
- 1,477
- Status:
- Active
- Beds:
- 3
- Year built:
- 2018
- Baths:
- 3.00
- MLS#:
- OLRS-1781068
ADDITIONAL INFORMATION
Views and deeded PARKING spot! Welcome to unit #4B at The Cobble Hill House, a 27-unit condo located at 78 Amity Street. A light-filled unit, with incredible water and Western skyline views. Over-sized acoustically engineered custom-designed windows. Amenities include communal rooftop kitchen and lounge, state-of-the-art gym, a playroom, spacious package room and bike room. Only two stops into Manhattan by subway and minutes to Brooklyn Bridge Park. The unit's layout is designed by award-winning local architect CWB architects. The kitchens has been outfitted with only the best, including Gaggenau appliances, 3" thick edged Calcutta marble counter-tops, full-height pantries, custom designed and built oak and lacquer cabinetry, Marvel wine storage, and in-sink garbage disposals. Classic marble bathrooms have polished nickel hardware from Waterworks, Toto commodes, radiant heated floors, custom-designed medicine cabinets, vanities with plenty of storage, and tempered glass shower doors with nickel hardware. Additional features include: herringbone-pattern hardwood floors, central air and laundry in unit.
$2,175,000
168 Plymouth St Unit 5F Brooklyn, NY 11201
- Type:
- Apartment
- Sq.Ft.:
- 1,371
- Status:
- Active
- Beds:
- 1
- Year built:
- 2019
- Baths:
- 2.00
- MLS#:
- RPLU-1032523185853
ADDITIONAL INFORMATION
168 Plymouth Street, #5F Experience quintessential loft living in prime DUMBO in this sun-drenched 1-bedroom, 2-bathroom condo suffused with charming industrial details and modern finishes throughout. Spanning over 1,350 square feet with northern and southern exposures, the home features a flexible layout that allows for a second bedroom or dedicated home office. Exposed longleaf pine timbers complement whitewashed exposed brick walls and wide plank oak floors. Residents enter the home through a lovely foyer with a coat closet, laundry closet, and full bathroom. Beyond the foyer lies an expansive open-plan kitchen, dining room, and living room, where oversized sash windows let in abundant natural light. T he minimalist RiFRA Italian kitchen is understated yet highly functional. Bleached white oak and matte black cabinetry blend with sleek porcelain countertops and a matching backsplash. A huge island is ideal for meal prep and entertaining, and high-end Miele appliances include an integrated gas cooktop and paneled refrigerator. Opposite the kitchen is a built-in breakfast bar for snacks and quick bites. T he primary bedroom can accommodate a king-size bed and boasts a walk-through closet and sublime en-suite bathroom featuring a custom double vanity, Haisa mosaic marble tile floors, and a two-person walk-in shower with dual Dornbracht showerheads. 168 Plymouth Street is a sought-after full-service condominium and one of the last loft conversions in DUMBO. The building has a landscaped courtyard, 24-hour door attendants, a La Palestra fitness center, a landscaped rooftop deck, a secure package room, and bicycle storage. Residents enjoy close proximity to Time Out Market New York, Jane's Carousel, Pebble Beach, Brooklyn Bridge Park, and numerous restaurants, cafes, bars, and shops. Brooklyn Heights and Downtown Brooklyn are nearby, and accessible public transportation options include the NYC Ferry and the A, C, and F subway lines. Pets are welcome.
- Type:
- Apartment
- Sq.Ft.:
- n/a
- Status:
- Active
- Beds:
- 1
- Year built:
- 1958
- Baths:
- 1.00
- MLS#:
- COMP-166748423538937
ADDITIONAL INFORMATION
Welcome to this bright and spacious high-floor 1-bedroom co-op located at the intersection of Downtown Brooklyn and Fort Greene. This beautifully maintained home greets you with a generous foyer that can double as a dining nook or home office. The fully renovated windowed kitchen offers ample cabinet and counter space, perfect for storage and meal prep. The expansive living room is ideal for hosting guests or relaxing, while the large bedroom, tucked away for privacy, boasts double exposure and two generous closets. Throughout the unit, you'll find elegant hardwood floors and newly installed double-paned windows, ensuring a peaceful living experience. University Towers is a well-maintained cooperative boasting strong financial health. It has seen significant capital improvements such as updated communal spaces, enhanced security, and modernized facilities. Amenities include landscaped gardens, a barbecue terrace with Wi-Fi, a renovated gym, full-service staff, video security, two elevators, a children’s playground, bike storage, and a community room. Parking is available for sale or rent (when available). There is no flip tax. Co-purchasing, pied-à-terres, gifting, and parents purchasing for children are all permitted. Located just 1 block away from Target, Trader Joe’s, the Dekalb Market, and the Alamo Theater. As well as multiple subway lines (B, Q, R, 2/3, 4/5, A/C, G) and bus routes (B54, B25, B26, B38, B52), making it a prime choice for easy access to all of New York City. The LIRR is also conveniently nearby.
$8,995,000
168 Plymouth St Unit PHA Brooklyn, NY 11201
- Type:
- Apartment
- Sq.Ft.:
- 3,062
- Status:
- Active
- Beds:
- 3
- Year built:
- 2019
- Baths:
- 3.00
- MLS#:
- RPLU-1032523185777
ADDITIONAL INFORMATION
168 Plymouth Street, #PHA The Most Architecturally Significant Penthouse in DUMBO. Rooftop Spa, Private Terrace, State-Of-The-Art Tech & Smart Home AI, and Breathtaking Views of the East River, Manhattan Bridge, and Lower Manhattan Skyline. The Penthouse at 168 Plymouth Street is a one-of-a-kind designer residence occupying the entire top floor of the building. Spanning over 3,000 square feet with 360-degree exposure, this stunning home features 3 bedrooms, 2.5 bathrooms, soaring 11-foot ceilings, and two private outdoor spaces. OUTDOOR OASIS Enjoy over 1,500 square feet of tranquil outdoor space manicured by Future Green Studio, Summerhill, and Organic Gardener. The private terrace has 14-person dining area, an irrigated dog run, and an outdoor kitchen featuring a Rockwell grill and dual refrigerator drawer. An LED-lit Thermory Ash staircase leads up to a sublime rooftop deck with a custom Struxure pergola featuring dual bromic heaters, an automated sunroof, and a privacy screen. Adjacent is an outdoor spa with a 6-person Diamond Spas jacuzzi, a Renu Therapy cold plunge, tanning beds, and an outdoor shower. LUXURIOUS INTERIORS A private elevator with a custom Future Automation security door opens into a sun-splashed foyer with a powder room and storage. The expansive open-plan living room, dining room, and kitchen boasts bridge and skyline views. The custom Rifra kitchen is adorned with dual waterfall islands, custom cabinetry, a walk-in pantry, a high-end TopBrewer coffee bar and beverage system, and integrated appliances from U-Line and Miele. Off the living area is a stylish den and secluded home office, both of which can easily be combined to create a fourth en-suite bedroom. The den boasts an automated Kamp Studios & Sow Haus sculptural TV covering and concealed Sonance speakers. The king-size primary suite is wrapped in floor-to-ceiling windows and includes a massive walk-through closet and a spa-like en-suite bathroom with radiant heated travertine and Calacatta Paonazzo marble tile floors, a floating Rifra double vanity, and a wet room with rainfall showerheads and a freestanding soaking tub. The second and third bedrooms have private closets and access to a shared bathroom with a Rifra double vanity, Dornbracht fixtures, and a deep tub. The laundry room has custom storage, a utility sink, marble countertops, and dual Miele washers and dryers. 168 Plymouth Street has a landscaped courtyard, 24-hour door attendants, a La Palestra fitness center, a landscaped rooftop deck, a secure package room, and bicycle storage.
ADDITIONAL INFORMATION
Is an historic, crisp and clean, full service luxury building what you crave? Is a spacious, updated one bedroom home what you want? Are lots and lots of closets what you need? Do you require 24/7 concierge/doorman? Is living the Brooklyn Heights lifestyle your dream? ...Then this home offers your every heart's desire! Get it all with this well priced, beautifully updated home in the heart of Brooklyn Heights. Surround yourself with the famous Brooklyn Promenade, charming tree lined streets, sprawling Brooklyn Bridge Park, great restaurants, and breezy waterfront living! And what could be more restful than the serenity of an uncluttered space, where there is a place for everything and everything is in its place? There are closets in abundance in this perfectly laid out home including a dedicated foyer coat closet, a sizable double closet in the bedroom, a closet for storage, and a rare linen closet. There is also extra storage in the basement available for off season clothes, sports equipment, holiday decorations,,. This home seriously has the storage you fantasize about. Then, there is the spectacular duplex roof garden with some of the finest 360-degree views of New York in the entire city. Words fail to do this extraordinary, garden-in-the-clouds get-away justice. Those who experience it never forget it. Come; experience luxury modern living in a full-service historic home. Contact me now for this weekend's open house by appointment, or for a private weekday showings at your convenience (please allow 24 hours notice). Apartment Details: - Large entry foyer - Beamed ceilings throughout - Like new stainless steal appliances - Bright and cheerful living room - Dedicated home office space - Eastern exposure with garden view - Large bedroom with separate sitting area - Hardwood floors Building Amenities: - Unparalleled duplex roof garden with sensational 360-degree views of the entire skyline, city bridges, the harbor, ferries and the Statue of Liberty! - Magnificent recently renovated double lobby - 24-hour concierge - Package room - Automated front doors - Friendly porter staff - On-site superintendent - On-site management - Laundry facilities on every third floor - 3 passenger elevators, plus 1 dedicated service elevator - Private storage cages - Bike room - Pet-friendly - Licensed physical therapist services on-site Neighborhood: - One stop to Wall Street (2/3 Train, in the building!) - 4/5/R/A/C/F/G trains nearby - Half hour to Midtown - Brooklyn Promenade two blocks away - Brooklyn Bridge Park - Gigantic Squib Hill dog park -The country's first land-marked neighborhood -The largest collection of pre Civil War homes - Large, old-growth trees line the streets - Fresh, salt air breezes off the harbor ALL RIGHTS RESERVED Bike room,Common Outdoor Space,Common roof deck,Luxury building,Package Room,Pets - Dogs ok,Stainless Steel Appliances,Pre-War,Outdoor Space,Laundry Room
$5,500,000
51 Jay St Unit PHE Brooklyn, NY 11201
- Type:
- Apartment
- Sq.Ft.:
- 3,016
- Status:
- Active
- Beds:
- 4
- Year built:
- 2016
- Baths:
- 5.00
- MLS#:
- COMP-166819493402992
ADDITIONAL INFORMATION
A rare find, this glamorous penthouse duplex sits atop a converted warehouse in the historic waterfront neighborhood of Dumbo. With a deeded parking space next door at 205 Water Street (purchased separately in 2021 for $140,000), and sprawling terraces that enjoy views of the Manhattan skyline and the Manhattan Bridge, this home truly has it all. This penthouse features top-of-the-line finishes throughout and 4 bedrooms and 4 and a half bathrooms spread over 3,016 interior and 2,764 exterior square feet, offering the perfect layout for indoor and outdoor living and entertaining. The elegant modern interior boasts high ceilings, fumed oak herringbone floors, multi-zoned heating and cooling system, and automated electric shades in every room. Upon entering the apartment, you are greeted by an abundance of natural light through two stunning southwestern facing walls of floor-to-ceiling blackened steel casement windows. The 40.5-foot long great room can accommodate a large seating area and a dining table that could easily seat 20. With access to the terrace, the main living level is ideal for entertaining but also for day-to-day living. The open chef’s kitchen boasts Aster Cucine cabinetry with blackened hardware, honed La Rochelle Gris marble countertops, and a suite of Gaggenau appliances including a 5-burner cooktop, convection range, 42" fridge, wine cooler and microwave drawer. All is accentuated by an oversized 12-foot center island and bar with seating for four. The primary bedroom suite is generously scaled and outfitted with a large custom Henry Built closet and a 5-fixture marble clad bathroom with double vanity, a deep soaking tub and walk-in glass-enclosed shower, and a floor-to-ceiling inset medicine cabinet with brass accents. The bedroom opens onto the terrace with views of One World Trade. Off of the main hall is a guest bedroom with en-suite bathroom, a powder room, a vented laundry room, and a pantry. Up one flight of stairs are two additional bedrooms with en-suite bathrooms and another wrap terrace. The bathrooms feature nickel hardware, tundra gray honed marble, oak vanities, and basalt porcelain tiles. Built in 2016, 51 Jay Street was designed by the acclaimed architecture firm ODA. The building has 75 units over 7 floors. Amenities include a full-time doorman, package room, cold storage, a fitness and yoga room, children’s playroom, rooftop terrace with grill and fireplace, landscaped courtyard, bike storage, and pet wash. 421a tax abatement expires in 2033. An indoor parking space at 205 Water Street (around the corner from 51 Jay Street) will convey with the unit as well as a storage unit. The common charges for the parking space are $80 per month, and the annual taxes are $794.
$7,600,000
100 Jay St Unit PH Brooklyn, NY 11201
- Type:
- Apartment
- Sq.Ft.:
- 2,936
- Status:
- Active
- Beds:
- 3
- Year built:
- 2006
- Baths:
- 4.00
- MLS#:
- RPLU-1476223196612
ADDITIONAL INFORMATION
All showings and open houses are by appointment only. To arrange a showing, reach out directly to the seller's agents. CLICK ON THE LINK ABOVE TO WATCH A GUIDED PROPERTY TOUR FULL FLOOR PENTHOUSE WITH NINETY FOOT TERRACE AND FOUR EXPOSURES Welcome to the stunning penthouse of 100 Jay Street, a full floor three-bedroom, three-and-a-half-bathroom home offering unparalleled views of the East River, Brooklyn Bridge, and Manhattan skyline from four open exposures. This remarkable residence, meticulously built out with high-end European design, embodies luxury and sophistication. As you enter, you are greeted by elegant Listone Giordano Capreuva flooring that seamlessly connects the thoughtfully designed living spaces. Every detail of this penthouse has been carefully considered, from the soundproofed floors to the custom hardwood cabinetry and air conditioning covers, finished with five coats in a dust-free environment for a flawless high gloss finish. The chef's kitchen is a culinary dream, featuring polished Absolute black granite countertops, and top-of-the-line appliances including a full Subzero refrigerator, Viking stove, Viking microwave, Viking dishwasher, and a large wine refrigerator. A filtered hot and cold water system adds to the convenience, making it a pleasure to cook and entertain. The two primary bathrooms exude luxury. The first features leather brushed Antolini marble walls creating striking patterns and a sophisticated atmosphere. Enjoy a luxurious La Vasca by Rapsel tub, polished Travertine Classico floors, and a custom-made Star Sky installation, perfect for unwinding after a long day. The second primary bath boasts Alaskan Blue marble floors and walls. There is also a third bathroom with polished Aquasol quartzite stone and an elegant powder room with Alessi egg shaped toilet. A custom fireplace detail illuminates the steps out onto the expansive terrace, spanning the ninety foot width of the penthouse. Here you will find a complete outdoor oasis offering a full kitchen with piped gas and leather brushed Frappucino marble countertop, and distinct lounging and dining areas, ideal for hosting gatherings. Enjoy the jacuzzi, outdoor shower and spectacular views while relaxing in this fully private retreat. The penthouse offers abundant storage and is equipped with smart home technology through Control 4. This system allows you to effortlessly manage lighting, blinds, air conditioning, sound and television, and access an extensive selection of European and American films via the Kaleidescape system. 100 Jay Street is a full service condominium with 24 hour attended door, in building valet parking, storage cages, and gym. This extraordinary home is surrounded by jaw-dropping scenery and endless recreation from its ideal location overlooking the DUMBO waterfront. The fantastic Empire Stores, DUMBO House and St. Ann's Warehouse deliver world-class shopping and entertainment, while the local dining and nightlife scene is unsurpassed. Nearby A/C, F, 2/3, R and 4/5 trains, CitiBike stations and the Fulton Ferry Landing provide effortless access to the rest of the city.
- Type:
- Apartment
- Sq.Ft.:
- 630
- Status:
- Active
- Beds:
- 1
- Year built:
- 1953
- Baths:
- 1.00
- MLS#:
- COMP-167868951530434
ADDITIONAL INFORMATION
BRIGHT & AIRY ONE BEDROOM Welcome to this move-in ready, high floor apartment with sunny eastern and northern exposures. The spacious living room flows into a cozy dining area and a renovated kitchen which features rich wooden cabinetry and stainless appliances. The bedroom easily accommodates a king sized bed, has a double closet and large windows with a sunny, eastern city view. The renovated bath features classic white subway tiles. The apartment has hardwood floors throughout and ample closet space. Concord Village, the best value in Brooklyn, is a welcoming community with well-maintained green space surrounding the complex; 24-hour door persons, shared roof decks and laundry rooms in every building. In addition the complex boasts a state-of-the-art fitness center; children’s indoor playroom and outdoor playground with climbing wall. Pets are welcome in the community (1 dog per apartment with no weight or breed limit), and there is an on-site dog run. Concord Village is located at the crossroads of Brooklyn Heights and DUMBO with easy access to the parks, restaurants, and shops of both communities. It is convenient to the A/C, F, R, 2/3, 4/5 trains, multiple bus lines and Citi Bike stations. Pied-a-terre ownership, co-purchasing, & gifting are allowed with 80% financing.
$5,490,000
120 Dean St Brooklyn, NY 11201
- Type:
- Other
- Sq.Ft.:
- n/a
- Status:
- Active
- Beds:
- 10
- Year built:
- 1900
- Baths:
- 4.00
- MLS#:
- 3579006
ADDITIONAL INFORMATION
It is rare opportunity to own legal 4 family house located in the "Best Location" in Boerum hill, Situated on a picturesque tree-lined street, this townhome half block from most coveted smith & Courts street, one block from train station and Major transits. This is an exquisite, remarkable building size 22 ft x 43 ft with total living space 3,936 ft. Building gut renovated since 2010 to present , from bottom to top, New facade , New brick back wall with newly painted fire escape ladder,Metal staircase, Hardwood floor throughout, New electric wiring, New electric Panel, New 4 separate boilers & hot water tanks, Reinforced foundation. Garden duplex unite featuring 2 bedrooms, I full bathroom, and access to beautiful garden, plus large full finished basement with 8 feet high ceiling perfect for entrainment, gym, studio... Second unit featuring 2 large bedrooms could accommodate king-size beds and furniture set, I full bathroom with cozy living room, huge parlor window overlook landscaped garden. The third and fourth floor apartment both are designed into 3 bedrooms, 1 full bathroom, and LR/DR Rental unit filled with nature light. Excellent location close to Restaurants, bars, shops, club, and subway right on corner, convenient to all, this property offers the opportunity to live with great income, own a prime investment property or convert the building into a single home in the heart of Boerum Hill. Don't miss out, must see it !!!
- Type:
- Apartment
- Sq.Ft.:
- 630
- Status:
- Active
- Beds:
- 1
- Year built:
- 1950
- Baths:
- 1.00
- MLS#:
- COMP-166484454638363
ADDITIONAL INFORMATION
Nestled in the heart of Concord Village, between the vibrant neighborhoods of DUMBO, Brooklyn Heights, and Downtown Brooklyn, this charming one-bedroom, one-bathroom co-op offers both comfort and style. The spacious living area flows seamlessly into a cozy dinette, perfect for entertaining. The galley kitchen features sleek granite countertops and rich wooden cabinetry, while the airy bathroom is adorned with soothing earth-tone tiles. The serene bedroom boasts double closets and large windows, welcoming natural light. With hardwood floors throughout and ample closet space, this home combines modern convenience with timeless elegance. Concord Village offers not only a spacious, well-designed home but also an array of sought-after amenities. The building features a full-time doorman, elevator, rooftop access, laundry facility, bike storage, and storage cages (waitlist). Residents of 175 Adams enjoy exclusive access to the complex’s gym located in the lobby level. The community shares beautifully manicured gardens, a playroom, an outdoor play area, a community garden, and private parking for rent (waitlist). Conveniently located next to the A/C subway and just minutes from multiple other lines (F, R, 2, 3, 4, 5), commuting is a breeze. The co-op permits pied-à-terre, co-purchasing, and gifting, along with a pet-friendly policy.
$2,495,000
75 Livingston St Unit 30A Brooklyn, NY 11201
- Type:
- Apartment
- Sq.Ft.:
- 1,600
- Status:
- Active
- Beds:
- 2
- Year built:
- 1927
- Baths:
- 2.00
- MLS#:
- COMP-168190451081833
ADDITIONAL INFORMATION
PLEASE SEE THE ATTACHED LISTING VIDEO! BROKER PREVIEW TUESDAY OCTOBER 8TH FROM 12PM TO 2PM. BUYERS WELCOME WITH BROKERS! The RAREST of opportunities. Apartments like this come to market once or twice in a generation and this one will simply take your breath away… Designed by the architect Abraham F Simberg and hailed by the NY Times as ‘the crown jewel of the Borough Hall Skyscraper Historic District,’ 75 Livingston St is a building of considerable elegance and sophistication. Originally built for the Brooklyn Chamber of Commerce in 1927, this 32-story art deco masterpiece was converted to co-op apartments in 1981. Residence #30A is the ‘penultimate’ unit, just one floor below the penthouse, and occupies the entire floor. This stunning, very recently renovated two-bedroom, two-bathroom apartment enjoys spectacular 360-degree views of Brooklyn, Manhattan, and New Jersey from its 24 oversized windows. The fully renovated open kitchen includes a Wolf range, a Miele refrigerator and dishwasher, and a Whirlpool wine fridge and boasts Caesarstone countertops, custom millwork, and an abundance of cabinets. The dining area easily accommodates a 6-8-person dining table and is perfect for entertaining. As the day moves from morning to evening, the expansive, uninterrupted views from the kitchen and dining area serve as an ever-changing work of art, and as the sun moves across the city’s canvas, the apartment is provided with both bright morning light and exceptional sunset views. The expansive living area has a loft-like feel, with custom built-ins and a contemporary layout, and has room for more than one seating area. The primary suite has ample closet space, folding contemporary doors, dual aspect windows, and a fully renovated ensuite bathroom with a Miele washer and dryer. An additional bedroom also benefits from dual aspect windows and enjoys views of the water and downtown Manhattan. The apartment also includes a perfectly proportioned open-plan office with expansive views, another fully renovated windowed bathroom, and access to a large balcony with incredible views of Brooklyn and lower Manhattan. This stylish home has hardwood floors throughout and central air conditioning for warmer days. It also has a private storage room measuring 11.5’ deep x 4.1’ wide x 14’ high. 75 Livingston St is a full-service building conveniently located near the 2/3/4/5/N/R/W subway lines and many beautiful restaurants, including Colonie, Chez Moi, River Deli, Al-Badawi, and shops like Sahadi’s, Trader Joe’s, and Dellapietras. Pet friendly. There is a current assessment of $462.50, which is expected to end in December 2024.
$3,700,000
9 Chapel St Unit PHB Brooklyn, NY 11201
- Type:
- Apartment
- Sq.Ft.:
- 1,969
- Status:
- Active
- Beds:
- 3
- Year built:
- 2024
- Baths:
- 3.00
- MLS#:
- RPLU-33422844419
ADDITIONAL INFORMATION
Over 50% and closing soon! Welcome to Nine Chapel Street, a stunning new architectural landmark at the crossroads of Brooklyn Heights, Downtown Brooklyn, and Dumbo, and moments from Fort Greene and the surrounding neighborhoods. This 14-story, 27-unit freestanding luxury condominium tower is designed by award-winning architecture studio SO-IL and is draped in a shimmering skin of perforated lightweight metal that reflects light throughout the day. Nine Chapel's unique corner site offers 360-degree views, and the building stands in an intimate spot where every unit has a view over the beautiful Cathedral Basilica of St James. The elegant residences each boast at least one sizable South-facing private outdoor space terrace, while some have as many as four. Most of these spaces are fully or partially sheltered loggias for year-round use. Penthouse B is a full floor, 1,969sf three bedroom home offering north, south, east and west exposures, a private entry landing, and four covered loggias. The loggias are framed bya beautiful perforated screen, which allows light to filter in but provides added privacy and weather protection making it a true extension of the interior.The expansive great room allows for a large dining table, and generous corner living room. The massive kitchen features a gorgeous organically shaped island functioning as an additional gathering space, and faces a wall of glass overlooking the south facing loggia and neighboring Cathedral. The gracious primary suite features a wall of closets, corner exposure, and a magnificent en-suite bath with dual sinks, and a massive walk in shower with direct access to another loggia. Off a wide gallery, the additional bedrooms have corner exposure and share a windowed bathroom with white glass mosaic tile and dual sinks, and there is access to another south facing loggia and planted terrace. Arrival into Nine Chapel is via a landscaped walkway into a double-height lobby.The residences each have a dedicated, covered stoop-like entry landing, a functional extension of the homes' interiors. The innovative layouts provide each home the benefit of a corner unit, with every residence offering at least two exposures and abundant natural light through large picture windows. Interior elements in the homes include 5-inch white oak floors, exposed concrete, and approximately 9'6" ceilings. Kitchens flow seamlessly into the living and dining spaces with oversized butcher block islands that provide a focal point for gatherings. Counters of honed white marble flank the state-of-the-art Bosch appliance collection including integrated refrigerators, induction cooktops, and wall ovens. Serene bathrooms feature green glass mosaic tile and tubs or walk-in showers, custom vessel sinks, and elegant brushed nickel Watermark fixtures. Primary baths feature radiant heated flooring, and every home includes a Bosch washer/dryer with Home Connect smart technology. Amenities at Nine Chapel include a multi-purpose lounge with curated furnishings by renowned designer GUBI -- perfect for co-working or gathering with friends and neighbors. A windowed fitness studio offers state of the art equipment. Bike storage is conveniently located at the lobby level, and residents can ride directly to the entrance. A virtual doorman system by ButterflyMX ensures ease of entry for guests and package delivery. Nine Chapel sits at the gateway to Brooklyn, with many of both Brooklyn and Manhattan's most exciting neighborhoods within close proximity, offering the best of New York City in every direction and just minutes away. Take in the waterfront views, or meander among brownstones; grab a quick coffee or bite, or slip into a cozy bar or cafe-all are within easy reach from this uniquely positioned corner of Brooklyn. Multiple subway lines (2, 3, 4, 5, A, C, F) are all nearby at Borough Hall, Jay Street/Metrotech and High Street. This is not an offering. The complete Offering Terms are in an Offering Plan available from the Sponsor. File No CD23-0085. Sponsor: 219JSP LLC. Sponsor Address: 55 Washington Street, Suite 551, Brooklyn, NY 11201. Equal Housing Opportunity.
$8,500,000
297 Pacific St Brooklyn, NY 11201
- Type:
- Townhouse
- Sq.Ft.:
- 5,685
- Status:
- Active
- Beds:
- 5
- Year built:
- 1948
- Baths:
- 5.00
- MLS#:
- RPLU-33423185259
ADDITIONAL INFORMATION
Perfectly situated in prime Boerum Hill, this exceptional 25 ft-wide, four-story Carriage House boasts five bedrooms, four and a half bathrooms, and spans almost 5,700 square feet. With a PRIVATE PARKING garage and a design that blends bespoke craftsmanship with American heritage, this home is an entertainer's dream, an artist's haven, or a lux single-family compound. Uniquely constructed with two anchoring wings flanking a remarkable 23x40-foot Great Room, this exceptional home features a striking stone wood burning fireplace and a 20-foot overhead skylight that fills the main level with natural light while ensuring privacy. The expansive, custom chef's kitchen includes a built-in marble dining table and professional-grade appliances, including Miele, Subzero, and Vulcan. The front wing boasts three bedrooms, two full baths, and laundry, highlighted by a substantial primary suite duplex with an en-suite bath, custom-built double closets, a gas fireplace, an upper-level sun-soaked den and a large, deep balcony. The separate rear wing offers flexible spaces that can be used to live, host, work, or create, with two large open floors, an secondary laundry room and two full marble bathrooms. A private 25'x31' terrace, accessible from the second level, offers the ultimate in discrete outdoor solitude in the middle of Brooklyn. This serene space is equipped with water and electric, providing a perfect retreat for relaxation or entertaining. Additional features include radiant heated flooring, central cooling, and a security system.
- Type:
- Apartment
- Sq.Ft.:
- 650
- Status:
- Active
- Beds:
- 1
- Year built:
- 1964
- Baths:
- 1.00
- MLS#:
- RPLU-5123186040
ADDITIONAL INFORMATION
Located in Downtown Brooklyn and a block from Brooklyn Heights, this Junior One Bedroom apartment (a converted alcove studio) is huge making this the perfect turn-key property to call your home. Flooded with light, the apartment features includes hardwood floors, an abundance of closet space, a sizable living room with ample room for a home office space and a dining area. Enjoy cooking? There is a large separated kitchen with tons of cabinetry completing a perfect package. The Robert Livingston is a 24 hour doorman building located on the border of Brooklyn Heights and Downtown Brooklyn. This well established elevator and pet friendly building has a bike room, storage spaces available and a large laundry room. All utilities are included in your maintenance fees and there is a parking garage directly in the building (for an extra monthly cost). This building also has flexible subletting terms. The 2, 3, 4, 5 & R trains are all within one to three blocks from the building and many other subway lines are only a short distance away, making transportation extremely accessible. The Promenade, Brooklyn Bridge Park, Dumbo, Cobble Hill, great dining and shopping on Montague Street & Downtown Brooklyn and so much more are all right outside your front door. One look at this apartment and you'll know that you are home. Contact me today to schedule an appointment and lets make 15L at The Robert Livingston your next home!
- Type:
- Apartment
- Sq.Ft.:
- n/a
- Status:
- Active
- Beds:
- n/a
- Year built:
- 1929
- Baths:
- 1.00
- MLS#:
- COMP-166327837295870
ADDITIONAL INFORMATION
Welcome home to your Brooklyn Heights sanctuary in the sky! As you enter this turnkey space, natural light floods in, offering enchanting views of the Brooklyn Bridge and Empire State Building. The hardwood floors were whitewashed, enhancing the space with a fresh and luminous ambiance. The open living area effortlessly accommodates a queen-sized bed, large couch and home office nook. The kitchen was thoughtfully renovated with quartz countertops, a cast iron sink and brand new stainless steel appliances. The bathroom was refreshed with a large vanity with quartz countertops and a new toilet. This home provides ample storage solutions, including two expansive closets and a versatile built-in storage area. The iconic St. George Tower is a full-service building with a 24-hour doorman, onsite building manager and super, a spectacular roof deck with 360-degree views of NYC, bike storage, additional basement storage and laundry on every third floor. The lobby and hallways were tastefully renovated last year. Situated near Brooklyn Bridge Park and the promenade, as well as the area's most popular shops and restaurants, this former hotel in the Italian Renaissance style is bounded by charming tree-lined blocks and the conveniences of public transit. There is currently an assessment of $100.55 through December 2024.
$1,295,000
150 Myrtle Ave Unit 2506 Brooklyn, NY 11201
- Type:
- Apartment
- Sq.Ft.:
- 1,033
- Status:
- Active
- Beds:
- 2
- Year built:
- 2009
- Baths:
- 2.00
- MLS#:
- COMP-167692077559527
ADDITIONAL INFORMATION
150 Myrtle Avenue #2504 is a contemporary 2 BD 2 BA condominium with exceptionally low carrying costs located at the nexus of Fort Greene and Downtown Brooklyn. This home has modern finishes, abundant natural light and a 421J tax abatement in place until 2035. Details include: • Corner living / dining room with a wall of floor-to-ceiling windows looking Southeast, 25 floors above Flatbush Avenue. • Open kitchen outfitted with dark wood cabinetry, granite countertops, ample storage, Liebherr & Electrolux appliances, dark wood cabinetry and ample storage. • Private primary suite, tucked off the living area complete with five-fixture bathroom and large closet. • Separate second bedroom, conveniently located near the apartment's second full bath • 10'2" ceilings and solid hardwood flooring throughout • This home is complete with two large coat closets, in-unit W/D and central AC Toren is a full-service, 'Green' condominium, with a full suite of amenities including live-in Resident Manager, full-time doorman, resident's lounge and library, garage (for lease), indoor pool, landscaped common roof deck and a well-outfitted health club overlooking the pool. Built in 2009 by SOM Architects, this 37 story building comprises 240 units and maintains an admirable LEED Gold certification. Nearby transit includes the B/D/N/Q/R/W trains at Dekalb, the A/C/F at Jay Street Metrotech, the 2/3 at Hoyt and the G train at Hoyt Schermerhorn. Conveniently located near Trader Joe's, Dekalb Market Food Hall, Alamo Draft House, Brooklyn Paramount, Fort Greene Park and the countless bars, restaurants and businesses in the immediate area. There is a 421J tax abatement in place until 2035. Pet friendly.
- Type:
- Apartment
- Sq.Ft.:
- 744
- Status:
- Active
- Beds:
- 1
- Year built:
- 1930
- Baths:
- 1.00
- MLS#:
- RPLU-1032523182953
ADDITIONAL INFORMATION
Welcome to a one-bedroom sanctuary in the heart of Brooklyn Heights, where stunning, panoramic views of the Downtown Manhattan skyline await. This expansive residence boasts a sun-drenched living room. The open layout offers ample space for a dining area and a cozy living space, making it ideal for hosting guests or simply relaxing at home. The home is equipped with two newly installed PTAC units featuring digital thermostats, ensuring optimal climate control. The bedroom serves as a serene retreat, generously filled with natural light and offering ample closet space. Experience unparalleled convenience with a range of building amenities designed to enhance your lifestyle. Enjoy a 24-hour doorman, access to a large roof deck with sweeping views of the city, basement storage, a bike room, and laundry facilities conveniently located on every third floor.
$1,820,000
9 Chapel St Unit 6C Brooklyn, NY 11201
- Type:
- Apartment
- Sq.Ft.:
- 1,164
- Status:
- Active
- Beds:
- 2
- Year built:
- 2024
- Baths:
- 2.00
- MLS#:
- RPLU-33423183710
ADDITIONAL INFORMATION
Over 50% sold and closing soon! Welcome to Nine Chapel Street, a stunning new architectural landmark at the crossroads of Brooklyn Heights, Downtown Brooklyn, and Dumbo, and moments from Fort Greene and the surrounding neighborhoods. This 14-story, 27-unit freestanding luxury condominium tower is designed by award-winning architecture studio SO-IL and is draped in a shimmering skin of perforated lightweight metal that reflects light throughout the day. Nine Chapel's unique corner site offers 360-degree views, and the building stands in an intimate spot where every unit has a view over the beautiful Cathedral Basilica of St James. The elegant residences each boast at least one sizable South-facing private outdoor space terrace, while some have as many as four. Most of these spaces are fully or partially sheltered loggias for year-round use. Residence 6C is an 1,164sf, corner two bedroom, two bath home offering north, south and east exposures, a private entry landing, and covered loggia overlooking the neighboring cathedral. The loggia is framed by a beautiful, perforated screen, which allows light to filter in but provides added privacy and weather protection making it a true extension of the interior.The expansive great room allows for a large dining table, and generous living area with a wall of glass facing the loggia. The kitchen is the focal point, with its gorgeous organically shaped island functioning as an additional gathering space. The primary bedroom offers a full wall of closets, and a stunning en-suite bathroom with dual sinks and walk-in shower. The secondary bedroom has corner exposures, a built in desk and a windowed hall bath with a white glass mosaic tub/shower. Arrival into Nine Chapel is via a landscaped walkway into a double-height lobby. The residences each have a dedicated, covered stoop-like entry landing, a functional extension of the homes' interiors. The innovative layouts provide each home the benefit of a corner unit, with every residence offering at least two exposures and abundant natural light through large picture windows. Interior elements in the homes include 5-inch white oak floors, exposed concrete, and approximately 9'6" ceilings. Kitchens flow seamlessly into the living and dining spaces with oversized butcher block islands that provide a focal point for gatherings. Counters of honed white marble flank the state-of-the-art Bosch appliance collection including integrated refrigerators, induction cooktops, and wall ovens. Serene bathrooms feature green glass mosaic tile and tubs or walk-in showers, custom vessel sinks, and elegant brushed nickel Watermark fixtures. Primary baths feature radiant heated flooring, and every home includes a Bosch washer/dryer with Home Connect smart technology. Amenities at Nine Chapel include a multi-purpose lounge with curated furnishings by renowned designer GUBI -- perfect for co-working or gathering with friends and neighbors. A windowed fitness studio offers state of the art equipment. Bike storage is conveniently located at the lobby level, and residents can ride directly to the entrance. A virtual doorman system by ButterflyMX ensures ease of entry for guests and package delivery. Nine Chapel sits at the gateway to Brooklyn, with many of both Brooklyn and Manhattan's most exciting neighborhoods within close proximity, offering the best of New York City in every direction and just minutes away. Take in the waterfront views, or meander among brownstones; grab a quick coffee or bite, or slip into a cozy bar or cafe-all are within easy reach from this uniquely positioned corner of Brooklyn. Multiple subway lines (2, 3, 4, 5, A, C, F) are all nearby at Borough Hall, Jay Street/Metrotech and High Street. This is not an offering. The complete Offering Terms are in an Offering Plan available from the Sponsor. File No CD23-0085. Sponsor: 219JSP LLC. Sponsor Address: 55 Washington Street, Suite 551, Brooklyn, NY 11201. Equal Housing Opportunity.
$3,995,000
119 Wyckoff St Brooklyn, NY 11201
- Type:
- Townhouse
- Sq.Ft.:
- 4,360
- Status:
- Active
- Beds:
- 7
- Year built:
- 1900
- Baths:
- 4.00
- MLS#:
- RPLU-5123182045
ADDITIONAL INFORMATION
Rare 4360 SF townhouse (plus full basement) in prime Boerum Hill. This 22' wide brownstone is in wonderful condition and delivered vacant. Currently configured as a legal four-unit building that sits 22' wide x 46' deep on a 100' lot, the possibilities are endless. Without doing any major additions, this building can be renovated into a massive single family dream home. With over 1000 square feet existing per floor, the building could also be a high end condominium conversion or rental property. Situated conveniently on perhaps the most desirable block between Smith and Hoyt Streets, you will be surrounded on all sides by award-winning restaurants, artisanal shops and grocers, multiple public schools, and public transportation. This is a handsome brick building with timeless curb appeal on one of Brooklyn's great tree lined blocks. Currently configured with one apartment per floor, plus full cellar, the building underwent a major renovation in the 1990s which replaced many structural elements, beams, and stairs. The building has multiple working wood burning fireplaces which are grandfathered in. For an extra wide home, this building is unusual solid and level. Additionally, due to the fact that this building has a party wall on each side, there is almost 21' useable interior width, the equivalent of a 23' or 24' foot building. The yard is a truly massive and rare 1122 square feet with mature trees and wonderful light. A stair and bulkhead to the roof allow for an impressive roof deck with Brooklyn skyline views. Additional FAR could allow for a penthouse addition on the roof. Due to the fact that this building is not landmarked, and already built mostly full, a renovation would be unusually fast and easy. Similarly large and wide single family homes in the immediate area have sold recently in the $9-$10 Mil range. Condominiums in similar buildings typically command $1800-$2000 per foot. Delivered vacant.
$1,499,000
365 Bridge St Unit 7A Brooklyn, NY 11201
- Type:
- Apartment
- Sq.Ft.:
- 1,703
- Status:
- Active
- Beds:
- 2
- Year built:
- 1930
- Baths:
- 2.00
- MLS#:
- RPLU-33423124153
ADDITIONAL INFORMATION
EXPANSIVE RENOVATED PREWAR LOFT FACING A BRAND NEW PARK. Experience contemporary elegance in this 1703 square foot BellTel Loft situated within the 1929 Landmarked Art Deco Building at 365 Bridge Street. Residence 7A has direct views of the new park located across from Trader Joes and City Point. Your journey into this sprawling renovated home begins in the Art Deco gold-gilded lobby. The renovated turn-of-the-century lofted apartment, featuring approximately 12-foot beamed ceilings feels more like a house than an apartment. The kitchen has been meticulously renovated with Artemide Lighting, quartz counter tops, a tall back splash of imported tiles, a suite of stainless-steel appliances including a wine fridge, all surrounded by sleek lacquer cabinetry and a pantry. The living and entertainment wing, measuring over four hundred feet, comfortably accommodates oversized dining and massive living room furniture, and still boasts plenty of room for a home office The generous layout provides for 2 or 3 bedrooms. The home office/bedroom, conveniently located off the entry foyer, provides an ideal setting for remote work or a media room and has a music room attached which can be used as a large walk-in closest. Along the entry hallway, you will find a large guest closet with washer/dryer and two spa-like renovated bathrooms. The primary bedroom easily accommodates a king-sized bed and two separate closets with additional storage and has access to it's own ensuite luxury bath with toto fixtures and a deep soaking tub and a separate shower with stone accents. The second bedroom is adorned with stunning Japanese traditional craftsmanship and can accommodate a queen sized bed and has room for two closets. Own a piece of landmarked Brooklyn history in a Ralph Walker building. Designed in 1928, BellTel lofts is a unique prewar building noted as "the first skyscraper in Brooklyn." Walker was voted architect of the century by the American Institute of Architects for his contribution to modern design. A suite of amenities includes 24-hour concierge, newly furnished lobby, attended package room, two recently upgraded landscaped roof decks, live-in super, fully equipped gym, yoga room, media room with kitchen, five elevators, kid's play room, bike room, valet parking and storage for a fee. Easy access to almost every subway lines (R/Q, B, 2/3, 4/5, A/C, F, G ). Soho and the Lower East Side are only one stop away. Across the street, you will find City Point Center which includes Trader Joe's, Century 21, Alamo Drafthouse and 20+ food vendors and bars within Dekalb Market Food Hall. Fine dining is available at trendy Gage & Tolner just steps from the building. Sprawling Fort Greene park is only a few blocks away. Bordering multiple neighborhoods, Downtown Brooklyn is surrounded by Fort Greene, Boerum Hill, or Cobble Hill within minutes. Brooklyn Heights, the Promenade and Brooklyn Bridge Park are only fifteen minutes away. Some images are virtually staged. The number of bedrooms listed above is not a legal conclusion. Each person should consult with his/her own attorney, architect or zoning expert to make a determination as to the number of rooms in the unit that may be legally used as a bedroom.
Open House:
Sunday, 12/8 12:00-1:30PM
- Type:
- Co-Op
- Sq.Ft.:
- 762
- Status:
- Active
- Beds:
- 1
- Year built:
- 1950
- Baths:
- 1.00
- MLS#:
- 3577392
- Subdivision:
- Concord Village
ADDITIONAL INFORMATION
WELCOME TO AMAZING CONCORD VILLAGE. THIS SPACIOUS 1 BEDROOM COOP APARTMENT ON THE 2ND FLOOR FACING THE REAR OF THE BUILDING WITH WEST FACING WINDOWS FILLS THE ROOM WITH THE AFTERNOON SUNSHINE. THE UPDATED GALLEY KITCHEN WITH QUARTZ COUNTER TOPS AND STAINLESS STEEL APPLIANCES . THIS LARGE 1 BEDROOM IS APROX 750 SF WITH A OVERSIZED BEDROOM. AND XL LIVING ROOM WITH DINING AREA .THIS IS A FULL SERVICE COOP BUILDING WITH 24 HR DOORMAN, 2 LIVE IN SUPERS . ROOF DECK TO ENJOY SOME AMAZING VIEWS OR JUST RELAX AND ENJOY THE SUNSHINE. THERE IS A GYM AVAIL,POOL TO ALL RESIDENTS FOR A NOMINAL FEE. ADDITIONAL FEATURES BIKE ROOM, STORAGE ROOM AND PARKING . THIS AMAZING BUILDING WILL ALLOW YOU TO PUT IN A WASHER AND DRYER IF YOU SO WISH. LAUNDRY ROOM AVAIL TO ALL RESIDENTS WHICH IS NOT VERY BUSY. THIS PROPERTY IS SUPER CLOSE TO BROOKLYN BRIDGE PARK, BROOKLYN HEIGHTS SHOPPING AND THE PROMENADE, TIME OUT MARKET WITH LOTS OF PARKS CLOSE BY. SUBWAY A,R, C,2,3,F,4,5 TRAINS 5 MIN TO NYC. ALL DOGS AND CATS ALLOWED PIED-A-TERRE CO PURCHASING WASHER AND DRYERS ALLOWED IN UNITS, NEW WINDOWS COMING SOOM MARCH 2025. ALL UTILITIES INCLUDED IN MAINTENANCE .BUILDING HAS EXCELLENT FINANCIALS.
- Type:
- Apartment
- Sq.Ft.:
- 685
- Status:
- Active
- Beds:
- 1
- Year built:
- 1952
- Baths:
- 1.00
- MLS#:
- RPLU-63223173123
ADDITIONAL INFORMATION
Welcome to 4F at 200 Congress Street located in the heart of the Historic District of Cobble Hill. Quiet, bright and serene this True South facing One Bedroom is in an elevator building with open views. You will feel right at home with hard wood floors through out, an open kitchen and a wall of built in bookshelves in your living room. The large bedroom can easily accommodate a King size bed and multiple pieces of furniture. The open kitchen has a breakfast bar with additional cabinets and drawers to maximize storage. While large and oversized, the living room also feeds cozy and comfortable. The windowed bathroom has a classic black and white tile style and tub. A total of four (4) closets provide plenty of storage. Congress Gardens Coop is a pet friendly, well maintained elevator building with laundry, bike storage and a live in Super. Additional storage and parking have waiting lists. Located in Central Cobble Hill, surrounded by stunning brownstones and landmarked buildings, and right next to Cobble Hill Park. Great dining, shopping, parks and activities are right around the corner. Two blocks to F/G trains at Bergen Street and 4 blocks to 2/3/4/5 and R trains.
- Type:
- Apartment
- Sq.Ft.:
- n/a
- Status:
- Active
- Beds:
- 1
- Year built:
- 1958
- Baths:
- 1.00
- MLS#:
- RPLU-8923177438
ADDITIONAL INFORMATION
NEW PRICE! BUY IN 2024 & SELLER WILL PAY 2025 MONTHLY MAINTENANCE FEES! This spacious one-bedroom apartment features east-facing windows that fill the space with bright, welcoming morning light. The charming eat-in kitchen offers ample room for casual dining, while the generously sized bedroom provides a comfortable retreat with a large closet featuring built-in shelving for added convenience. This full-service coop building is equipped with a range of impressive amenities to meet your needs. The 24-hour doorman adds an extra layer of ease, complemented by the presence of two live-in supers. Enjoy breathtaking Manhattan city views from the rooftop, go to the modern gym, or relax in the serene community garden. Additional features include a storage room, bike room, on-site parking, and a laundry facility, all designed to enhance your daily living lifestyle. Experience the perfect blend of convenience and charm in this prime location, just moments from Brooklyn Bridge Park, Brooklyn Heights Promenade, Time Out Market, and Cadman Plaza, surrounded parks. Commuting is effortless with excellent transit options, including multiple bus lines, Citi Bikes, ferries, and subway lines A, C, 2, 3, F, 4, 5, and R, ensuring you're just one stop from Manhattan. The building is pet-friendly and accommodates pieds-a-terre, co-purchasing, and in-unit washers and dryers. Windows for the building are scheduled to be replaced from February 21 thru April 25th, 2025. Seller offering one year of maintenance paid for a contract signed by December 31st, 2024. Walkthrough video is available upon request.
$1,600,000
42 Main St Unit 2-B Brooklyn, NY 11201
- Type:
- Apartment
- Sq.Ft.:
- 1,010
- Status:
- Active
- Beds:
- 2
- Year built:
- 2002
- Baths:
- 2.00
- MLS#:
- OLRS-387624
ADDITIONAL INFORMATION
Experience modern luxury in this mint 2-bedroom, 2-bathroom condo, nestled within a boutique building at the intersection of Main Street and Front Street. Bathed in natural light, the apartment boasts stunning South-facing industrial grid windows that flood the space with warmth and brightness. The open-concept, eat-in kitchen is a chef's dream, featuring locally sourced marble countertops, a Wolf range top, a Sub-Zero refrigerator, a silent Bosch dishwasher, and a soft white farmhouse sink with a golden faucet. Dimmable recessed lighting adds a warm ambiance to the space. The living room, with its impressive 10.5-foot ceilings, opens through large double doors to a private balcony—perfect for enjoying an afternoon breeze. The primary suite is a retreat unto itself, offering a spacious walk-in closet, a dedicated dressing and makeup area, and an en-suite marble bathroom complete with an oversized Jacuzzi tub. Luxury touches throughout the apartment include California Closets, Restoration Hardware light fixtures, Nest thermostats for the central air system, a vented LG washer/dryer, and whitewashed hardwood floors. The Bridgefront Condominiums, a boutique luxury building in the heart of Dumbo, offers a part-time doorman service (Monday to Friday, 9 am to 5 pm), private basement storage, bike and stroller storage, a health club, and a communal rooftop terrace. Conveniently located across the street is a parking garage.
ADDITIONAL INFORMATION
Location, location! this large 1-bedroom apt. Is on the most sought-after block in Brooklyn heights. Nestled on the Cadman plaza side overlooking the park from the terrace and bedroom. Minutes away to the promenade and Brooklyn bridge. O24 hour concierge, laundry on premises, close to highways and transportation. Train Stops: Court St- 2,3,4,5,R High St- A,C Clark St -2,3
IDX information is provided exclusively for consumers’ personal, non-commercial use, that it may not be used for any purpose other than to identify prospective properties consumers may be interested in purchasing, and that the data is deemed reliable but is not guaranteed accurate by the MLS. Per New York legal requirement, click here for the Standard Operating Procedures. Copyright 2024 Real Estate Board of New York. All rights reserved.

Listings courtesy of One Key MLS as distributed by MLS GRID. Based on information submitted to the MLS GRID as of 11/13/2024. All data is obtained from various sources and may not have been verified by broker or MLS GRID. Supplied Open House Information is subject to change without notice. All information should be independently reviewed and verified for accuracy. Properties may or may not be listed by the office/agent presenting the information. Properties displayed may be listed or sold by various participants in the MLS. Per New York legal requirement, click here for the Standard Operating Procedures. Copyright 2024, OneKey MLS, Inc. All Rights Reserved.
The information is being provided by Brooklyn MLS. Information deemed reliable but not guaranteed. Information is provided for consumers’ personal, non-commercial use, and may not be used for any purpose other than the identification of potential properties for purchase. Per New York legal requirement, click here for the Standard Operating Procedures. Copyright 2024 Brooklyn MLS. All Rights Reserved.
Brooklyn Real Estate
The median home value in Brooklyn, NY is $677,200. This is lower than the county median home value of $756,900. The national median home value is $338,100. The average price of homes sold in Brooklyn, NY is $677,200. Approximately 30.01% of Brooklyn homes are owned, compared to 60.51% rented, while 9.48% are vacant. Brooklyn real estate listings include condos, townhomes, and single family homes for sale. Commercial properties are also available. If you see a property you’re interested in, contact a Brooklyn real estate agent to arrange a tour today!
Brooklyn, New York 11201 has a population of 8,736,047. Brooklyn 11201 is less family-centric than the surrounding county with 27.43% of the households containing married families with children. The county average for households married with children is 28.9%.
The median household income in Brooklyn, New York 11201 is $70,663. The median household income for the surrounding county is $67,753 compared to the national median of $69,021. The median age of people living in Brooklyn 11201 is 37.3 years.
Brooklyn Weather
The average high temperature in July is 84.2 degrees, with an average low temperature in January of 26.1 degrees. The average rainfall is approximately 46.6 inches per year, with 25.3 inches of snow per year.
