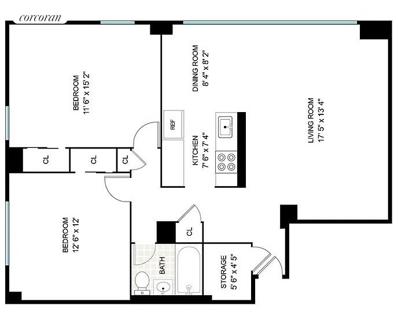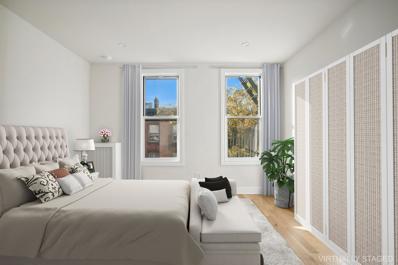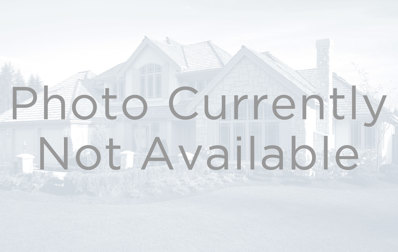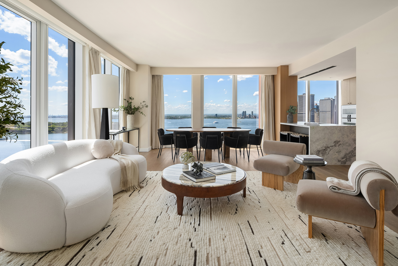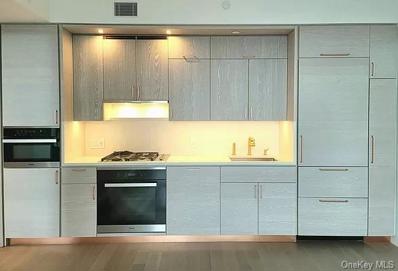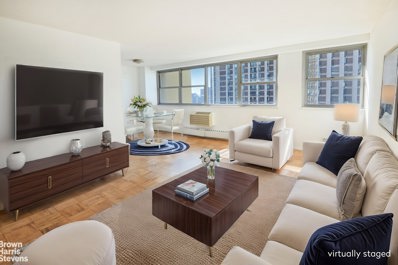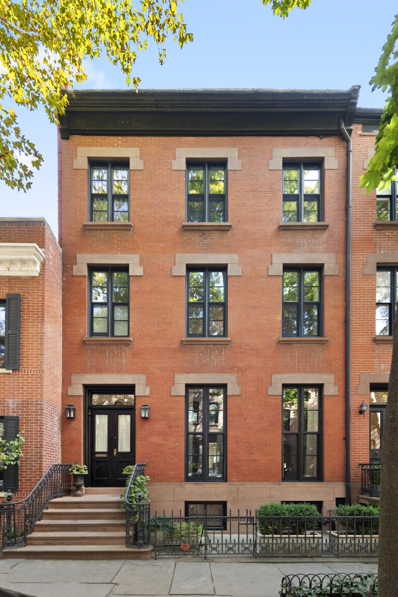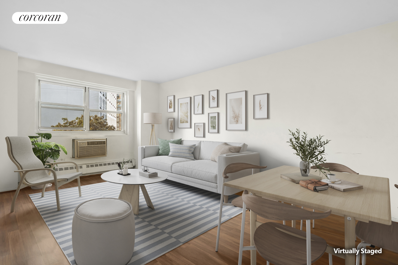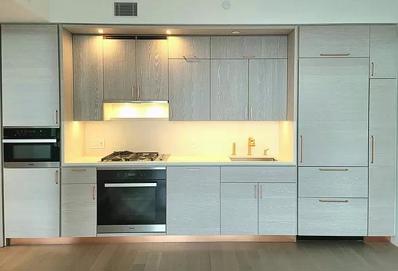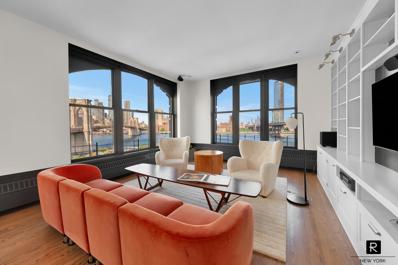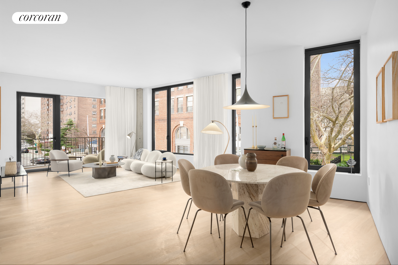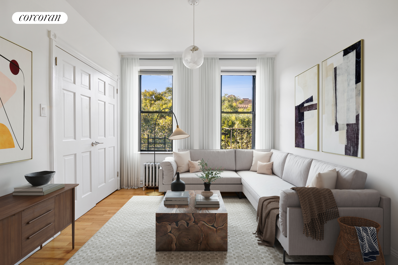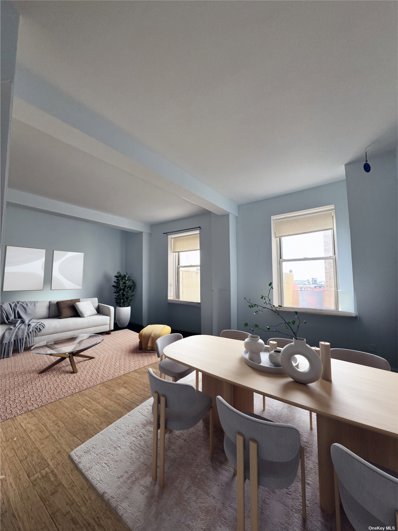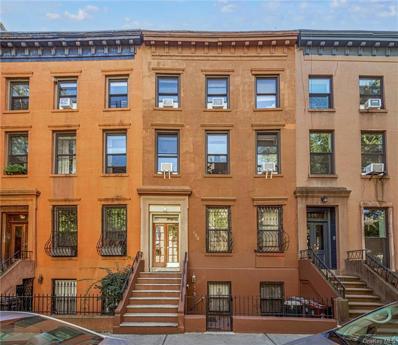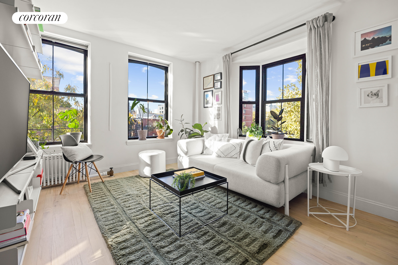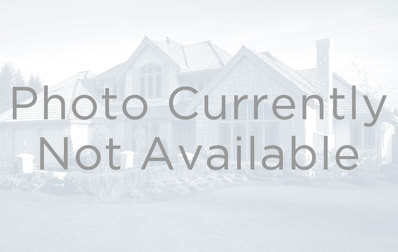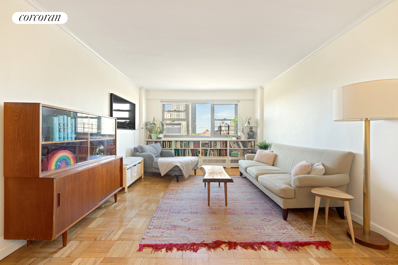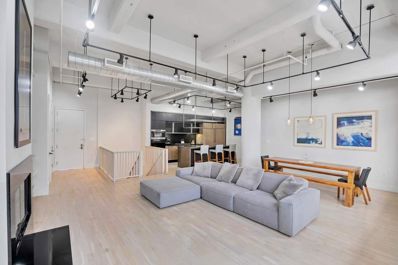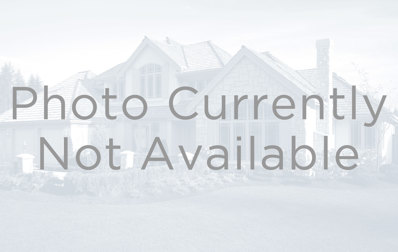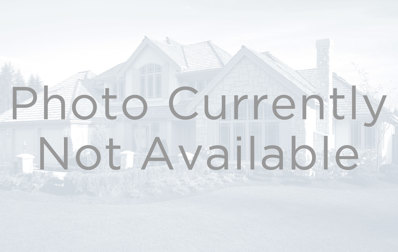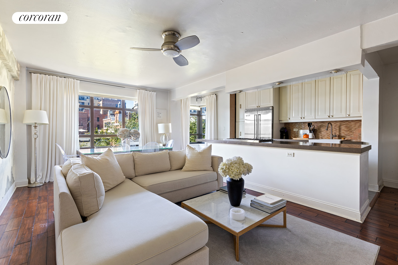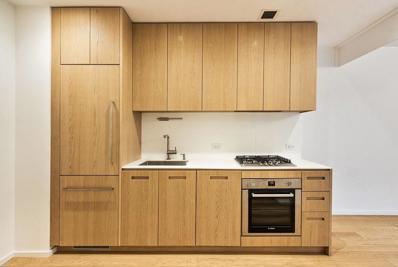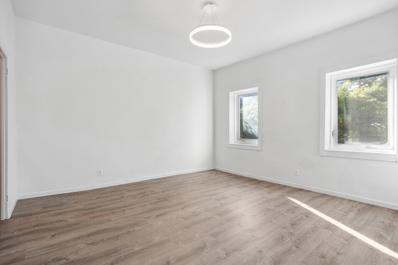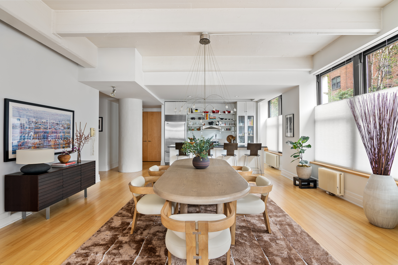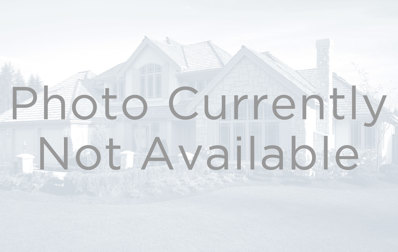Brooklyn NY Homes for Rent
- Type:
- Apartment
- Sq.Ft.:
- 1,000
- Status:
- Active
- Beds:
- 2
- Year built:
- 1950
- Baths:
- 1.00
- MLS#:
- RPLU-33423054538
ADDITIONAL INFORMATION
Open house 11/22/24 2:00-3:30. Renovation Opportunity in Fort Greene: 2-Bedroom Co-op at Kingsview Homes. Sorry, no pets. Welcome to 125 Ashland Pl, Apt 6B-a blank canvas ready for your creative vision in the vibrant heart of Fort Greene, Brooklyn. This spacious 2-bedroom, 1-bath apartment presents a unique opportunity for renovation, ideal for those looking to craft their dream home in a dynamic, historic neighborhood. Situated within the serene Kingsview Homes co-op, comprised of five mid-century modern buildings, this unit boasts park-like grounds adorned with flowers and trees, providing a tranquil escape from the bustling city. With a thoughtful layout featuring oversized windows and western exposure, the living space is bathed in natural light, making it perfect for entertaining or relaxing at home. Imagine the possibilities! The well-designed floor plan flows seamlessly from the foyer to the living room, offering dual entrances to the galley kitchen and a cozy dining alcove. Need a home office? You'll find multiple options to create a productive workspace. Ample storage, including a walk-in closet in the foyer, ensures that space will never be an issue. Located just steps from Fort Greene Park-designed by the renowned Frederick Law Olmsted-this apartment allows for leisurely strolls, picnics, and community events. Enjoy the convenience of thirteen subway lines and the Long Island Railroad nearby, providing easy access to all Brooklyn offers. As part of the Kingsview Homes community, you'll also benefit from 24-hour security, parking (waitlist applies), extra storage, a bike room, a community room, a playground. While Kingsview Homes is pet-free, it's surrounded by some of Brooklyn's best food, shopping, and entertainment options. Just minutes away, City Point offers a vibrant mix of restaurants and shops, including Alamo Drafthouse, Fogo de Ch o, Primark, Trader Joe's, and more. Don't miss this chance to turn this property into your perfect Brooklyn haven. Schedule your showing today and start imagining the possibilities! The borough's largest food, shopping, and entertainment destination, City Point, takes the spirit of Brooklyn to new heights. On any given day at City Point, you will discover the pulse of our community, from Brownstone Brooklyn families to Fulton Street shoppers to downtown professionals and the Ft. Greene arts community. Come in, shop, eat & explore with us! Alamo Drafthouse Fogo de Ch o Primark Katz's Delicatessen Target Junior's Cheesecake Trader Joe's Alamo Cinema Brooklyn
- Type:
- Apartment
- Sq.Ft.:
- n/a
- Status:
- Active
- Beds:
- 2
- Year built:
- 1900
- Baths:
- 1.00
- MLS#:
- RPLU-5123241181
ADDITIONAL INFORMATION
Magnificent pre-war sponsor apartment, no board approval required with low monthly maintenance! It's everything you've been looking for! This sunny two bedroom with three exposures has been impeccably renovated to perfection. Upon entering, you will find a large living/dining area with high ceilings, beautiful and flawless hard wood floors, and a picture window overlooking treetops and blue skies. The kitchen features all new high-end stainless-steel appliances including an electric stove, dishwasher, and quartz counters/backsplash, with a lovely pantry and cabinets for ample storage options. Please note that this is a walk-up (3 flights). The primary bedroom is suitable for a king-size bed, with custom double closets and a delightful huge bay window with stunning views of the World Trade Center. The second bedroom with its charming pocket doors with frosted glass inlays gets incredible light from its large northwest facing windows with views of the Manhattan skyline and picturesque rooftops of Brooklyn Heights. The full bathroom features such sophisticated fixtures as a marble herringbone tiled floor, classic vanity, and a modern enclosed shower and tub. No detail has been overlooked in this renovation, including fully upgraded electrical, plumbing and new windows. You will find the perfect blend of contemporary living and pre-war charm in one of Brooklyn's most sought-after neighborhoods. 55 Hicks Street is a lovely, well maintained pre-war building with a laundry room, bike room and storage (wait list). Apartment #42 is located just three flights up. No Flip Tax, and low monthly maintenance of $983! Sponsor apartment - no board approval necessary for a quick and easy close! Located in prime Brooklyn Heights, New York's first historic community known for its landmarked stately homes and enchanting narrow tree lined streets. The architecture will wow you, and the restaurants will charm and seduce you, such as Inga's Bar, Jules, Poppy's, Noodle Pudding, Bevacco, Binc, Joe Coffee, Alice's TeaCup, and many more. One block from the famous Brooklyn Promenade known for its incredible view of Lower Manhattan, where you can watch amazing sunsets every night, wander casually or rent a bike, or stroll down to Brooklyn Bridge Park nearby with its incredible greenway if you choose to sit by the water or catch a ferry ride. So many transportation options include 8 subway lines, and you are just minutes away from Manhattan or downtown Brooklyn.Plus, your pets are welcome here, and there is a veterinary clinic in the same block. What are you waiting for? Welcome home!
$1,475,000
1 City Pt Unit 23J Brooklyn, NY 11201
- Type:
- Apartment
- Sq.Ft.:
- 792
- Status:
- Active
- Beds:
- 1
- Year built:
- 2019
- Baths:
- 1.00
- MLS#:
- COMP-170026291202156
ADDITIONAL INFORMATION
Welcome to the epitome of modern urban living at 1 City Point, Brooklyn! This exceptional 792-square-foot 1-BR boasts an impressive blend of luxury and convenience. This south-facing, pin-drop quiet home is drenched with sunlight throughout the day. The grand proportions of the living room offer a large lounge space, as well as a separate dining area, making it ideal for entertaining. The state-of-the-art kitchen is separate from the living room and offers plenty of space for storage and multiple chefs. The kitchen features sleek white quartz countertops, custom oak millwork, and fully integrated appliances from Miele including a 5-burner gas range, 36” refrigerator, oven, and speed oven. The spacious bedroom can fit a king-size bed and dresser and enjoys a large reach-in closet. The easily accessible bathroom has a full-sized tub, custom Waterworks fixtures, and radiant heated floors. Expansive floor-to-ceiling soundproof windows frame breathtaking panoramic Brooklyn views. High ceilings, beautiful wide-plank stained oak floors, an in-home washer/dryer, great closet space, and a harmonious dark wood color palette with nickel fixtures and finishes all make this upscale unit the perfect modern Downtown Brooklyn home. Brooklyn Point is a transformative residential development offering residents a one-of-a-kind living experience. It is the only for-sale residential building at the popular retail, dining, and entertainment center, City Point, and has one of the most comprehensive amenities packages in the entire city with 40,000 sq. ft. of private indoor and outdoor facilities including the highest residential infinity pool in the Western Hemisphere. Relax and rejuvenate with building amenities that include a hot tub, sauna, spa, and steam room. Stay active with a fully-equipped gym, yoga/Pilates studio, rock climbing wall, Squash/basketball court, cycling studio, and putting green. For leisure, enjoy the game room, screening room, wine library, and resident's park lounge and bar. Pet owners will appreciate the pet spa, while the playroom caters to diverse interests. Additional conveniences include cold storage and wine storage. The building offers a full-time doorman and concierge service, ensuring a seamless lifestyle experience. With an elevator, common outdoor space, and a roof deck, this residence provides the perfect balance of luxury and practicality. One City Point is situated close to Cadman Plaza, Commodore Barry, Fort Greene Parks, Brooklyn Academy of Music, Barclays Center, and several unique Brooklyn neighborhoods that include Brooklyn Heights, DUMBO, Fort Greene, Cobble Hill, and Boerum Hill. It is just one stop from Manhattan and has easy access to 11 subway lines. This investor-friendly condop offers one of the last 25-year tax abatements in the city, and no flip tax.
- Type:
- Apartment
- Sq.Ft.:
- 3,653
- Status:
- Active
- Beds:
- 5
- Baths:
- 6.00
- MLS#:
- RPLU-1032523249636
ADDITIONAL INFORMATION
LUXURY WATERFRONT LIVING IN BROOKLYN HEIGHTS, IMMEDIATE OCCUPANCY, BEST VIEWS! Welcome to Quay Tower, an incomparable residential development that redefines waterfront living in Brooklyn Heights. With stunning front-row views of the Manhattan skyline, New York Harbor and Downtown Brooklyn, Quay Tower creates an astonishing opportunity to experience a luxury lifestyle in one of the city's most exclusive neighborhoods. This distinctive and spectacular combination residence boasts double Western and Southern exposures with Manhattan skyline and New York Harbor views. With 5 bedrooms plus a Media Room and 5.5 bathrooms spread across 3,701 sq. ft., this amazing residence enjoys private high-speed elevator access into the grand entry foyer, generously sized gallery and entertaining spaces, a chef-inspired kitchen, wide-plank oak flooring, a mudroom with custom Italian cabinetry, an audiovisual closet with cork board, a secondary residence entry, a full-size vented Whirlpool washer/dryer, pre-wiring for motorized shades, multi-zone heating and cooling, and UV-insulated floor-to-ceiling windows with double exposures. The kitchen is equipped with a peninsula, white oak cabinetry, leathered-finish White Princess Quartzite countertops, backsplash, and hood surround, smoked bronze custom hardware, an Insinkerator, and a fully integrated Gaggenau appliance package that comes with a rare 5-year warranty. A powder room with Calacatta Borghinin marble sits off the kitchen, perfect for entertaining. A thoughtful split-wing layout separates the primary from the remaining sleeping quarters. The primary bedroom has a walk-in closet and an immaculate en-suite bathroom with Alabastrio Rustico travertine book matched marble, custom brushed Oak vanity, cast-stone double sinks, a framed medicine cabinet, under vanity night lighting, custom under vanity stools, radiant heated floors, and a free-standing tub. The secondary bedrooms have their own closet space and access to full bathrooms. Quay Tower's extensive amenity package is filled with modern essentials designed to complement today's active lifestyles. Features include panoramic views from the rooftop's north facing Sunset Lounge and south facing Sky Cabana with BBQ's and fireplaces, a 2,500 sq. ft. fitness center, a 1,500 sq. ft. children's center, an inspiring music room with a baby grand piano, 24-hour concierge, pet wash, and plentiful private and bike storage available at additional cost. Brooklyn Bridge Park is an 85-acre world-class waterfront park with rolling hills, riverfront promenades, lush gardens, and spectacular city views. Designed by landscape architecture firm Michael Van Valkenburgh Associates, the park spans1.3-miles along the waterfront. Brooklyn Heights is a walker's paradise punctuated by a mix of picture-perfect row houses, jaw dropping single family mansions, and world class restaurants and boutiques. THE COMPLETE OFFERING TERMS ARE IN AN OFFERING PLAN AVAILABLE FROM SPONSOR. FILE NO. CD18-0035.
- Type:
- Condo
- Sq.Ft.:
- 736
- Status:
- Active
- Beds:
- 1
- Year built:
- 2019
- Baths:
- 1.00
- MLS#:
- H6334756
- Subdivision:
- Brooklyn Point
ADDITIONAL INFORMATION
A pristine residence nestled in the prestigious Brooklyn Point development, this stunning 1-bedroom, 1-bathroom home is a portrait of contemporary Brooklyn living. Features of this 736 sq. ft. home include beautiful wide plank stained oak floors, floor-to-ceiling windows with southern exposure and panoramic views of Brooklyn, an in-home washer/dryer, and a harmonious wood color palette with fixtures and finishes designed to accentuate space and natural light. A welcoming foyer adorned with a walk-in coat closet flows into a spacious open-concept living room, dining room, and kitchen saturated with natural light. The kitchen is equipped with sleek white quartz countertops, and fully-integrated appliances from Miele including a 4-burner gas range, 30 refrigerator, oven, and speed oven.
- Type:
- Apartment
- Sq.Ft.:
- n/a
- Status:
- Active
- Beds:
- n/a
- Year built:
- 1967
- Baths:
- 1.00
- MLS#:
- RPLU-850723235754
ADDITIONAL INFORMATION
Great opportunity to purchase a Very Spacious Alcove Studio flooded with Southern light from a wall of windows that gives a light and airy atmosphere. Apartment features a windowed alcove off the kitchen ideal for sleeping or dining. Large living room with space for a working area or dining. There is a ton of closets thru out. Apartment features a separate dressing area with double closets. Also a walk-in closet, 2 double closets in the foyer area. All this with a low maintenance in a highly sought after full service building. Featuring 24/7 doorman, package room, storage on each floor, onsite management, beautiful new lobby, new gym, New community room, bike room, Indoor Garage, beautiful outside common garden and separate playground for children. All located in the heart of Brooklyn Heights, near shopping , The Promenade, Brooklyn Bridge Park and multiple subway lines. One stop to Manhattan. Call for your private showing.
$15,500,000
29 Garden Pl Brooklyn, NY 11201
- Type:
- Townhouse
- Sq.Ft.:
- 5,150
- Status:
- Active
- Beds:
- 5
- Year built:
- 1899
- Baths:
- 5.00
- MLS#:
- RPLU-1032523245771
ADDITIONAL INFORMATION
Mint condition 25' wide single family prime Garden Place location. Nestled in the heart of Brooklyn Heights, on the most coveted and beautiful townhouse block in New York City, 29 Garden Place is a quintessential example of classic federal style architecture. This stunning townhouse features a 25' wide front facade and is over 5,000 square feet, all in mint condition, and features gracious ceiling heights throughout. The triple parlor of 29 Garden Place is a luxurious and classic space that is perfect for entertaining guests. This stunning space features excellent ceiling heights, providing an open and airy feel to the room. The enormous, luxurious kitchen is perfect for the home chef, offering high-end appliances, ample counter space, and plenty of storage. The dining room is ideal for hosting dinner parties or enjoying family meals, while the gracious living room is perfect for relaxation. Additionally, there is a powder room for added convenience. The primary bedroom floor is a full floor suite, complete with a walk-in closet, two bathrooms, a steam shower, radiant heated floors, and a radiant heated linen closet. The charming two tiered garden is perfect for outdoor entertaining or simply enjoying a quiet moment in nature. The garden floor is an ideal space for both relaxation and entertainment, featuring a full width living room with built-in storage, powder room, laundry facilities, and access to an underground wine cellar. The top floor is equally impressive, offering three well-proportioned and gracious bedrooms, two bathrooms, laundry facilities, and excellent ceiling heights. Located just minutes away from Manhattan, Brooklyn Heights is considered one of the premier neighborhoods in New York City, offering a serene and peaceful lifestyle while still being close to all of the amenities that the city has to offer. Number 29 is perfect for those who appreciate the finer things in life and want to live in one of the most sought after neighborhoods in New York City. With its attention to detail and luxury finishes, 29 Garden Place is truly a gem in the heart of Brooklyn Heights.
- Type:
- Apartment
- Sq.Ft.:
- 740
- Status:
- Active
- Beds:
- 1
- Year built:
- 1958
- Baths:
- 1.00
- MLS#:
- RPLU-33423241431
ADDITIONAL INFORMATION
175 Willoughby St 7N is your new home at the intersection of Downtown Brooklyn and Fort Greene. This is the spacious, work-from-home 1 BR space you've been looking for! The ample foyer opens to the large and sunny living room, with room for a dining area and your desk. The windowed kitchen has extra counter space, and plenty of cabinets. The king-sized bedroom has 2 closets and 2 window exposures. University Towers is a gated community and well-maintained Co-op building with excellent financials and beautifully maintained landscaping. The many amenities include 24-hour door attendants, package rooms, upgraded security systems, a newly renovated fitness center, a state-of-the-art laundry room, a large picnic area with 4 commercial-size gas grills and free WIFI, a playground, and onsite parking available to purchase or rent. There is a waiting list for sublets. Co-purchasing, gifting, and parents purchasing are also permitted. Monthly maintenance includes property tax, heat, hot water, and cooking gas. No flip tax One block from the Q, R, and B subways, and a few blocks to subway lines 2,3,4,5, A, C, and F as well as the LIRR, and multiple buses. University Towers is located one block from Target, Trader Joe's, the Dekalb Market, and the Alamo Theater, Fort Greene Park, Brooklyn Hospital. Also enjoy Barclays Ctr., BAM cultural district, 365 Whole Foods, Wegmans, Junior's, Macy's, Metro Tech, Restaurants, and great shopping at Atlantic Center, Fulton Street, and City Point. SORRY, NO PETS
$1,300,000
1 City Pt Unit 21-K Brooklyn, NY 11201
- Type:
- Apartment
- Sq.Ft.:
- 736
- Status:
- Active
- Beds:
- 1
- Year built:
- 2021
- Baths:
- 1.00
- MLS#:
- OLRS-1821677
ADDITIONAL INFORMATION
A pristine residence nestled in the prestigious Brooklyn Point development, this stunning 1-bedroom, 1-bathroom home is a portrait of contemporary Brooklyn living. Features of this 736 sq. ft. home include beautiful wide plank stained oak floors, floor-to-ceiling windows with southern exposure and panoramic views of Brooklyn, an in-home washer/dryer, and a harmonious wood color palette with fixtures and finishes designed to accentuate space and natural light. A welcoming foyer adorned with a walk-in coat closet flows into a spacious open-concept living room, dining room, and kitchen saturated with natural light. The kitchen is equipped with sleek white quartz countertops, custom oak millwork, and fully-integrated appliances from Miele including a 4-burner gas range, 30 refrigerator, oven, and speed oven. The bedroom has a large reach-in closet and easy access to an immaculate full bathroom with custom Waterworks fixtures and radiant heated floors. Located in the trendy Downtown Brooklyn neighborhood, Brooklyn Point is a transformative residential development offering residents a one-of-a-kind living experience. It is the only for-sale residential building at the popular retail, dining, and entertainment center, City Point. And it has one of the most comprehensive amenities packages in the entire city with 40,000 sq. ft. of private indoor and outdoor facilities including the highest residential infinity pool in the Western Hemisphere. It is close to Cadman Plaza, Commodore Barry, and Fort Greene Parks, Brooklyn Academy of Music, Barclays Center, and several unique Brooklyn neighborhoods that include Brooklyn Heights, DUMBO, Fort Greene, Cobble Hill, and Boerum Hill. It is just one stop from Manhattan and has easy access to 11 subway lines. Building Services & Amenities Include: 24- Hour Attended Lobby Concierge Doorman Dry Cleaning Valet Stroller Valet Package room Cold storage Pet Spa Bicycle Storage Storage Bins Park Lounge & Bar Landscaped Terrace Firepit Putting Green Grills Childrens indoor playroom Childrens Outdoor playground Screening & Performance Room Chefs kitchen Wine Library Private Study Game room Fitness Center Pilates Studio Rock Climbing Cycling Studio Yoga Studio Indoor Swimming Pool Steam Room Infrared Sauna Hot Tub Squash/Basketball Court Rooftop Infinity Pool Managed by Extell Management Services.
$4,195,000
30 Main St Unit 11-G Brooklyn, NY 11201
- Type:
- Apartment
- Sq.Ft.:
- 2,474
- Status:
- Active
- Beds:
- 3
- Year built:
- 1908
- Baths:
- 3.00
- MLS#:
- OLRS-0001848402
ADDITIONAL INFORMATION
Perched on the northwestern corner of the sought-after Sweeney Building, this expansive 2,474+/- sq.ft. loft in DUMBO offers two bedrooms, a large home office (or interior third bedroom), and 2.5 baths. The residence boasts stunning panoramic views that encompass the Brooklyn and Manhattan Bridges, the Downtown Manhattan skyline, the Empire State Building, the East River, and Brooklyn Bridge Park. Featuring oversized arched windows, hardwood floors, soaring 11’+/- concrete beamed ceilings, and an open-concept layout, this home epitomizes DUMBO loft living. Upon entering, you're greeted by a gallery-style foyer with a custom built-in bench, ample storage, a powder room, and a laundry room with custom cabinetry. The nearly 48-foot-long living and dining area seamlessly blends entertaining with daily life. The open chef’s kitchen is complete with a large island for seating, a custom backsplash, reclaimed wood shelving, a Bosch oven with Viking range, SubZero refrigerator, and Bosch dishwasher. The expansive primary suite enjoys breathtaking views, a custom walk-in closet, and a luxurious en-suite bath with a deep soaking tub, a separate walk-in shower, double vanity with marble countertops, and custom storage. The sun-filled second bedroom, facing west, is framed by three oversized arched windows and includes a spacious custom closet, with the second full bath conveniently located nearby. The home also includes a rare 13’x14.8’ home office/interior third bedroom, central air conditioning, and hot water heating. The Sweeney Building is a distinguished residential loft building, offering a 24-hour attended lobby, a welcoming staff, a bike room, a newly renovated gym, basement storage, and a stunning rooftop deck with sweeping city views. Nestled in the heart of DUMBO, this building is just moments from the iconic Brooklyn Bridge Park, Jane’s Carousel, the Empire Stores, playgrounds, rock climbing at DUMBO Boulders, the A/C/F trains, and the water taxi. With its cobblestone streets, charming cafes, restaurants, shops, and renowned art galleries, DUMBO’s architectural charm and vibrant community make it an unbeatable location.
$1,940,000
9 Chapel St Unit 6A Brooklyn, NY 11201
- Type:
- Apartment
- Sq.Ft.:
- 1,253
- Status:
- Active
- Beds:
- 2
- Year built:
- 2024
- Baths:
- 2.00
- MLS#:
- RPLU-33423237284
ADDITIONAL INFORMATION
Welcome to Nine Chapel Street, a stunning new architectural landmark at the crossroads of Brooklyn Heights, Downtown Brooklyn, and Dumbo, and moments from Fort Greene and the surrounding neighborhoods. This 14-story, 27-unit freestanding luxury condominium tower is designed by award-winning architecture studio SO-IL and is draped in a shimmering skin of perforated lightweight metal that reflects light throughout the day. Nine Chapel's unique corner site offers 360-degree views, and the building stands in an intimate spot where every unit has a view over the beautiful Cathedral Basilica of St James. The elegant residences each boast at least one sizable South-facing private outdoor space terrace, while some have as many as four. Most of these spaces are fully or partially sheltered loggias for year-round use. Residence 6A is a 1,253 sf corner two bedroom, two bath home offering north, south and west exposures, a private entry landing, and covered loggia accessible from both the living room and primary bedroom looking out toward the neighboring cathedral. The loggia is framed by a beautiful perforated screen which, allows light to filter in but provides added privacy and weather protection making it a true extension of the interior. The expansive great room allows for a large dining table in the windowed dining area, and generous corner living area with light streaming in from each exposure. The kitchen is the focal point, with its gorgeous organically shaped island functioning as an additional gathering space. The primary bedroom offers a full wall of closets, and a stunning en-suite bathroom with dual sinks and a shower. The secondary bedroom has corner exposures, and a windowed hall bath with a tub and white glass mosaic tile. Arrival into Nine Chapel is via a landscaped walkway into a double-height lobby. The residences each have a dedicated, covered stoop-like entry landing, a functional extension of the homes' interiors. The innovative layouts provide each home the benefit of a corner unit, with every residence offering at least two exposures and abundant natural light through large picture windows. Interior elements in the homes include 5-inch white oak floors, exposed concrete, and approximately 9'6" ceilings. Kitchens flow seamlessly into the living and dining spaces with oversized butcher block islands that provide a focal point for gatherings. Counters of honed white marble flank the state-of-the-art Bosch appliance collection including integrated refrigerators, induction cooktops, and wall ovens. Serene bathrooms feature green glass mosaic tile and tubs or walk-in showers, custom vessel sinks, and elegant brushed nickel Watermark fixtures. Primary baths feature radiant heated flooring, and every home includes a Bosch washer/dryer with Home Connect smart technology. Amenities at Nine Chapel include a multi-purpose lounge with curated furnishings by renowned designer GUBI - perfect for co-working or gathering with friends and neighbors. A windowed fitness studio offers state of the art equipment. Bike storage is conveniently located at the lobby level, and residents can ride directly to the entrance. A virtual doorman system by ButterflyMX ensures ease of entry for guests and package delivery. Nine Chapel sits at the gateway to Brooklyn, with many of both Brooklyn and Manhattan's most exciting neighborhoods within close proximity, offering the best of New York City in every direction and just minutes away. Multiple subway lines (2, 3, 4, 5, A, C, F) are all nearby at Borough Hall, Jay Street/Metrotech and High Street. This is not an offering. The complete Offering Terms are in an Offering Plan available from the Sponsor. File No CD23-0085. Sponsor: 219JSP LLC. Sponsor Address: 55 Washington Street, Suite 551, Brooklyn, NY 11201. Equal Housing Opportunity.
- Type:
- Apartment
- Sq.Ft.:
- n/a
- Status:
- Active
- Beds:
- 3
- Year built:
- 1914
- Baths:
- 1.00
- MLS#:
- RPLU-33423231573
ADDITIONAL INFORMATION
Glorious southern light fills every room in this two-bedroom (convertible 3) co-op at 251 Pacific Street, apartment 21. Nestled at the intersection of Boerum Hill, Cobble Hill, and Brooklyn Heights, this prime location offers both tranquility and proximity to everything Smith and Court Streets have to offer. Perched on the top floor, this stylish apartment is always quiet. A timeless, solid renovation shines in the windowed kitchen, which features high-end appliances such as a Bosch stove, Bosch dishwasher, and Liebherr refrigerator. The white subway tiles and sleek cabinets provide a clean, modern look, while the open layout makes it easy to cook and socialize. The island doubles as a breakfast bar and flows seamlessly into the dining area, which easily accommodates a large table for entertaining. Beyond the dining room is the sun-drenched living room, offering stunning southern light and tree-top views. Both bedrooms are also bright and airy, each with custom closets. The spa-like bathroom boasts a window that bathes the stylish subway and penny tiles in natural light. A European-style washer/dryer combo in the hall closet makes laundry a breeze. Hardwood floors throughout add warmth and character. Being on the top floor, you're just one flight from the shared roof top, perfect for sunset views, relaxation, and entertaining! Building amenities include caged storage (available for a low monthly fee), a bike room, stroller and scooter storage, a card-operated laundry room, and video intercom. The building is also pet-friendly. Enjoy the vibrant neighborhood, with renowned restaurants like La Vara, Colonie, Rucola, and Ki Sushi just around the corner, and Trader Joe's only a block away. Nearby gyms include Blink, Equinox, F45, SoulCycle, and Bar Method, making it easy to stay fit. Commuting is a breeze with access to the F, G, A, C, 2, 3, 4, 5, and R subway lines. Images are virtually staged.
- Type:
- Co-Op
- Sq.Ft.:
- n/a
- Status:
- Active
- Beds:
- 1
- Year built:
- 1929
- Baths:
- 1.00
- MLS#:
- 3586333
- Subdivision:
- St. George Tower
ADDITIONAL INFORMATION
Welcome to your new home in Brooklyn Heights! This bright, high-floor apartment in a classic pre-war building by renowned architect Emery Roth combines comfort and convenience. With sunny southern exposure, the apartment is filled with natural light and offers a serene escape on a quiet tree-lined street, just blocks from the Brooklyn Heights Promenade and lively Montague Street. Inside, you'll find a spacious foyer with a double-wide closet. The layout features separate living and dining areas, sleek bamboo flooring, and ample storage. The kitchen is equipped with CaesarStone countertops and stainless-steel appliances, including a Bosch dishwasher and gas stove, along with generous cabinetry. The elegant bathroom boasts a marble vanity and subway tile accents, plus a linen closet for convenience. The large master bedroom accommodates a king-sized bed and offers plenty of closet space. The St. George Tower is a full-service, pet-friendly building with a 24-hour doorman, concierge, laundry facilities, private storage, a bike room, and a stunning roof deck with panoramic views. Recently restored, this iconic Art Deco building features modernized common areas and is ideally located with one subway stop to Manhattan. Enjoy easy access to Brooklyn Bridge Park, the Promenade, Montague Street, and the vibrant DUMBO neighborhood, filled with shopping and dining options. Welcome home!
- Type:
- Townhouse
- Sq.Ft.:
- 3,936
- Status:
- Active
- Beds:
- 10
- Lot size:
- 0.05 Acres
- Year built:
- 1900
- Baths:
- 4.00
- MLS#:
- H6333321
ADDITIONAL INFORMATION
It is rare opportunity to own legal 4 family house located in the "Best Location" in Boerum hill, Situated on a picturesque tree-lined street, this townhome half block from most coveted smith & Courts street, one block from train station and Major transits. This is an exquisite, remarkable building size 22 ft x 43 ft with total living space 3,936 ft. Building gut renovated since 2010 to present , from bottom to top, New facade , New brick back wall with newly painted fire escape ladder,Metal staircase, Hardwood floor throughout, New electric wiring, New electric Panel, New 4 separate boilers & hot water tanks, Reinforced foundation. Garden duplex unite featuring 2 bedrooms, I full bathroom, and access to beautiful garden, plus large full finished basement with 8 feet high ceiling perfect for entrainment, gym, studio... Second unit featuring 2 large bedrooms could accommodate king-size beds and furniture set, I full bathroom with cozy living room, huge parlor window overlook landscaped garden. The third and fourth floor apartment both are designed into 3 bedrooms, 1 full bathroom, and LR/DR Rental unit filled with nature light. Excellent location close to Restaurants, bars, shops, club, and subway right on corner, convenient to all, this property offers the opportunity to live with great income, own a prime investment property or convert the building into a single home in the heart of Boerum Hill. Don't miss out, must see it !!!
- Type:
- Apartment
- Sq.Ft.:
- 662
- Status:
- Active
- Beds:
- 1
- Year built:
- 1996
- Baths:
- 1.00
- MLS#:
- RPLU-33423233546
ADDITIONAL INFORMATION
Welcome to 417 Hicks Street #4A at the Cobble Hill Towers Condominium. This lovely, light-filled apartment has been beautifully renovated and offers a fantastic layout with generous proportions. The first thing you will notice upon entering is the amazing light, with double-exposure in each room. Sun streams through the large windows and into the open living area, offering stunning sunset views over Manhattan to the west, while a charming bay windows overlooks tree-lined Warren Street and provides the perfect place for plants and other d cor. The renovated kitchen features stainless steel appliances, white cabinetry with black hardware, a subway tile backsplash and Caesarstone countertops. A custom-built table adds versatility, serving as an island, extra prep space, or a dining table for six. Also featuring double exposures, the oversized bedroom stays bright all day. With plenty of room to create a home office area and an entire wall of closets, the bedroom is quiet and serene, overlooking the common garden. The renovated windowed bath, which features a large vanity with storage below, has modern finishes including marble herringbone floor tile, subway tile, and black hardware and fixtures. Just next to the bathroom, don't miss the Bosch WASHER AND DRYER, neatly tucked away in the hall closet. Throughout the apartment you'll find high ceilings, pickled white oak floors and exposed brick. The amazing light and views, along with the proportions of this apartment, make it a true find. Cobble Hill Towers is a 116-unit enclave of nine buildings bordering Warren, Baltic and Hicks Street which comes with access to two serene private park-like gardens that are exclusive to residents. Adorned with original architectural touches such as red brick, decorative terraces and wrought-iron details, The Cobble Hill Condominiums offer a unique oasis from the city. Additional amenities include bike storage and a laundry room. In close proximity to cafes and restaurants on Court and Smith Streets, Brooklyn Bridge and Cobble Hill Park, Cobble Hill Towers is conveniently located to the F, G, 2, 3, 4, 5, and R trains.
- Type:
- Apartment
- Sq.Ft.:
- n/a
- Status:
- Active
- Beds:
- n/a
- Year built:
- 1929
- Baths:
- 1.00
- MLS#:
- COMP-168938434021824
ADDITIONAL INFORMATION
Bright & High-Floor Studio in the historic St. George Tower! Natural light flows into the apartment from your open eastern city views that showcase the Downtown Brooklyn skyline. Structural ceiling beams create a dramatic impact that is softened and warmed by hardwood floors. Two different closet & storage areas provide ample space for your clothes and other items. Two wall-mounted televisions have been added to provide variable entertainment options. The modern kitchen has a deep sink, adjustable faucet head, and a lovely glass mosaic backsplash. The bathroom has a touch of whimsy with dusty-pink tiling and a wall-mounted hutch above the toilet for extra storage. The Building: The Emory Roth designed St. George Hotel was built in 1930 and converted to co-ops in 1984. This full-service (24-hour door-staff, onsite building manager, and onsite superintendent) co-op is one of the most desirable buildings in Brooklyn Heights. Amenities include a stunning Rooftop Deck with 360-degree views of NYC… as well as a bicycle room (subject to availability), additional basement storage (subject to availability), and laundry rooms on every third floor. There is also a direct connection to a Fitness Center which grants you easy access to high-end gym facilities (the building is currently choosing a new operator for this gym, which means there is an Assessment to cover the rent until that happens).The building is pet friendly and there is NO Flip Tax. The Neighborhood: In the heart of highly coveted tree-lined Brooklyn Heights and around the corner from the 2/3 subway line at Clark Street as well as just moments from the 4/5/A/C/F/R subways… there is an abundance of choices for dining and shopping, as well as parks and public spaces such as the Brooklyn Promenade and the Brooklyn Bridge.
- Type:
- Apartment
- Sq.Ft.:
- n/a
- Status:
- Active
- Beds:
- 2
- Year built:
- 1950
- Baths:
- 1.00
- MLS#:
- RPLU-33423228627
ADDITIONAL INFORMATION
Welcome to this spacious high floor 2-bedroom at 175 Adams Street, a prime location in the heart of Concord Village! Apartment #12A has been fully renovated, ready for you to move right in. Step into the oversized living room, perfect for both living and dining, seamlessly connecting to a warm and inviting kitchen equipped with stainless steel appliances, including a dishwasher. The primary bedroom boasts southern and western exposure, filling the space with lots of light. It comfortably accommodates a king-sized bed, features dual closets for extra storage, and offers a peaceful retreat. The second bedroom is versatile, fitting a queen-sized bed or two twin size beds. As part of the Concord Village Co-op, residents enjoy an array of amenities: a doorman, elevator access, rooftop views, a full laundry facility, bike storage, and storage cages (with a waitlist). The beautifully landscaped grounds include a gym, a playroom, an outdoor area, a community garden, and private parking options (also with a waitlist). Convenience is key with the A and C subway lines right at your doorstep, plus easy access to the F, R, 2, 3, 4, and 5 lines, providing quick transport to Manhattan. The co-op allows pied-à-terres, co-purchasing, and gifting, making it a flexible choice for various living arrangements. Pets are welcome, with one dog permitted per unit and no limit on cats! Don't miss your chance to call this beautiful space home!
$3,999,999
360 Furman St Unit 202 Brooklyn, NY 11201
- Type:
- Loft Style
- Sq.Ft.:
- 2,456
- Status:
- Active
- Beds:
- 4
- Year built:
- 1928
- Baths:
- 3.00
- MLS#:
- PRCH-35181515
ADDITIONAL INFORMATION
Welcome to one of the most coveted condominiums in all of Brooklyn, 360 Furman Street. Situated on the south side of the building, sits this sprawling approx. 2,456+/- sq. ft. Duplex which has 4 bedrooms, 3 bathrooms, a private outdoor space, and has been masterfully renovated throughout with no expenses spared. With soaring ceilings, beautiful hardwood flooring, and custom finishes, this is a must-see! You will be amazed by the sheer size of the space, the proportions of the room sizes, and the radiant natural light. On the main level, the living and dining areas are stunning and feature a built-in fireplace and direct access to the private balcony. The custom Italian kitchen, made by Diesel with Scavolini, has been designed as part of their Diesel Social Kitchen collection. It features Ruxe grey and black wood veneer cabinetry and drawers, stainless steel drip metal finished countertops, and top-of-the-line appliances such as double Subzero refrigerators, and Wolf stove/cooktops. Adjacent to the main area is a large bedroom which is currently being utilized as a home office with access to a full bath that has been custom designed by Restoration Hardware. On the mezzanine level, you will find three bedrooms that all share a spacious den/study area complete with a full bath and plenty of storage options. The en-suite primary bedroom has room for a king bed and additional seating, features black-out shades, a custom-fitted walk-in closet, and a spa-like bathroom. The en-suite bath has been reimagined with all Restoration Hardware details, a double sink vanity with storage, a glass-enclosed shower, and a standalone deep soaking tub. The two other bedrooms are generously sized and have blackout shades and ample closet space. Rounding out this incredible home is a rare recently updated central air system, built-in humidifier systems on both floors, an in-unit full-sized Bosch washer/dryer, and an abundance of storage throughout. One Brooklyn Bridge Park is a full-service luxury condo building. This 1928 converted warehouse has a large staff ready to attend to your every need, doormen and concierge. The impressive amenities include a state-of-the-art fitness center, multiple satellite cardio rooms, a billiards room, a children’s playroom, an art room, a movie screening room, a music room with a baby grand piano, two video game lounges, yoga/meditation room, virtual golf simulator, multiple conference rooms, two landscaped courtyards (one with a putting green). Other amenities include recently renovated lobby, cold storage, and bicycle storage. All of this is located with the iconic Brooklyn Bridge Park as your backyard. Brooklyn Bridge Park is 1.4 Miles of greenery, playgrounds, soccer fields, Volleyball courts, basketball courts, handball courts, skating, kayaking sailing, and a new world-class marina. Conveniently close to the R/2/3/4/5 subway lines.
$9,750,000
12 College Pl Brooklyn, NY 11201
- Type:
- Townhouse
- Sq.Ft.:
- 4,500
- Status:
- Active
- Beds:
- 3
- Year built:
- 1920
- Baths:
- 4.00
- MLS#:
- COMP-168772590099974
ADDITIONAL INFORMATION
Brooklyn Heights Carriage House Fall in love with this one-of-a-kind Brooklyn Heights carriage house, perfectly situated on a serene, mews-like block. Renovated to exacting standards with no expense spared, this 25-foot-wide residence offers 4,100 sq. ft. of interior space plus a finished basement, 1,125 sq. ft. of outdoor living, and every modern convenience – including a private garage, elevator, three wood-burning fireplaces, a garden, and a sunny terrace. Enter from peaceful College Place into a gracious foyer with a tiled mudroom. Beyond, the chef's kitchen features high-end appliances and a large dining area with seamless access to the professionally landscaped, irrigated garden and its fully equipped outdoor kitchen. The second floor boasts a stunning great room with loft-like proportions, a wood-burning fireplace, wet bar, and serene views over College Place. This floor also includes two well-appointed bedrooms with custom storage, and two beautifully updated bathrooms. The primary suite is your sanctuary on the top floor, featuring floor-to-ceiling windows, skylights, a wood-burning fireplace, and a custom walk-in closet. The master bath includes a soaking tub, a glass shower, and a double vanity. An office opens to a west-facing terrace with an outdoor kitchen, perfect for sunset grilling. With a finished basement offering laundry, a half bath, and endless possibilities, along with state-of-the-art audio and smart home features throughout, this home is the pinnacle of Brooklyn Heights living.
- Type:
- Apartment
- Sq.Ft.:
- 1,227
- Status:
- Active
- Beds:
- 2
- Year built:
- 1926
- Baths:
- 2.00
- MLS#:
- COMP-168987905196727
ADDITIONAL INFORMATION
Step into this stunning 1,227 sq. ft. home and be immediately captivated by the grand open kitchen and living room area, measuring an expansive 16’2" x 31’. Three oversized windows flood the space with natural sunlight, and the soaring ˜10.5' ceilings enhance the sense of openness and grandeur. The kitchen is equipped with top-of-the-line Viking, Sub-Zero, Thermador, and Bosch appliances, including the convenience of a Bosch washer and dryer. The spa-like bathroom offers the perfect retreat with a Jacuzzi tub and separate stall shower, providing ultimate relaxation. And with incredibly low monthly carrying costs, 110 Livingston offers both luxury and value. Originally built in 1926 and converted into 299 modern condominiums in 2007, 110 Livingston Street perfectly combines historic charm with contemporary elegance. Located just steps from the Brooklyn Heights Promenade, Trader Joe’s, premier shopping, and a wide array of restaurants, this prime location offers everything you need at your doorstep. With multiple subway lines—2, 3, 4, 5, C, R, F, and A trains—just a block away, you’ll enjoy easy access to both the east and west sides of Manhattan, along with Brooklyn's many cultural attractions. Building amenities include a state-of-the-art fitness center, four beautifully designed common outdoor spaces offering spectacular views, and a parking garage available for a separate fee. Don’t miss the opportunity to live in this timeless Brooklyn masterpiece, where luxury and convenience meet in one of the city's most sought-after neighborhoods.
- Type:
- Apartment
- Sq.Ft.:
- n/a
- Status:
- Active
- Beds:
- 1
- Year built:
- 1950
- Baths:
- 1.00
- MLS#:
- RPLU-33423223090
ADDITIONAL INFORMATION
Welcome to this expansive, light-filled one bedroom in the heart of Brooklyn Heights on Remsen and Henry Street in a mid-century co-op. It could be a perfect primary residence or pied-a-terre for an ALL CASH BUYER. Tree-line views on the fifth floor of this elevator building flood the apartment with light. The living room is spacious, with built-in shelving, a charming corner window, and with room for a dining area. The gorgeously renovated open-plan, windowed kitchen has full-size appliances including a Viking range, a dishwasher, a double door fridge and a separate wine fridge. There is a king-size bedroom, four closets throughout the apartment, and recently fitted windows. The co-op's land lease expires in 2043 -the reason the apartment is so far under the usual market for one bedrooms. There is no right to live there beyond 2043 once the land lease expires. Banks do not lend in this building due to the relatively short term of ownership offered, so we are looking for an all cash buyer. Priced accordingly! Electricity, heat, hot-water and cooking gas are included in the maintenance. Wait-listed storage in the basement is available for an additional fee. Bike storage in basement. Live-in super, a porter and doorman Monday through Friday 9am to 5pm. Pet-friendly Sub-letting is allowed with board approval as soon as you become shareholder for as many years as you want. Bright and newly renovated laundry room. Verizon FIOS is available. Two elevators. Wheelchair accessible Permits trust purchases, co-purchases, gifts, and pied--terres. The flip tax (7.5% of the profit between purchase and sale) is paid by seller. There is a capital assessment of $196.40 per month- the last payment is due June 1st 2031. The Brooklyn Heights Promenade is two blocks away and the stunning Brooklyn Bridge Park is also very close. Enjoy outdoor dining opportunities on Montague Street and bustling Atlantic Avenue, and the convenience of local gourmet food stores and supermarkets. Your local trains are the 2/3, A/C, R, F, 4/5 and you can use the East River Ferry at Atlantic Ave or Dumbo. Let's do this!
- Type:
- Apartment
- Sq.Ft.:
- 515
- Status:
- Active
- Beds:
- 1
- Year built:
- 2020
- Baths:
- 1.00
- MLS#:
- OLRS-00011836124
ADDITIONAL INFORMATION
This thoughtfully designed one-bedroom home is a sanctuary from the world, providing comfort and luxury with a great room that can hold all the living that needs to happen within it. Meticulously curated and space-efficient details throughout maximize your ability to stretch out, while providing every resource you need to keep things running smoothly. Natural light pours in from oversized insulated sound-attenuated 8 feet 8 inches windows by ALUMIL, and the 5 inches White Oak floors further illuminate the space. High ceilings are made of polished concrete prepared for easy lighting fixture installation. Imported Italian kitchens are a clean organic palate - paneled in blonde wood complimented by modern white Corian countertops and backsplashes. Designed with daily life as well as entertainment in mind, top-of-the-line Bosch appliances, including a paneled refrigerator and dishwasher, gas cooktop, convection oven and Grohe faucets and soap dispensers. Spa-like bathrooms boast radiant heat marble flooring, oversized shower, custom Laufen sinks, vertical recessed medicine cabinets, large format tiles, brushed nickel fixtures and floating oak shelving. Building amenities include a 24-hour doorman, indoor salt water pool and spa with steam room, fitness club, residents lounge and co-working space, children’s play room, 7000 square foot roof deck with 3 separate outdoor kitchens and grills, screening capabilities and outdoor work-out facility with beautiful views. On-site parking, bike storage and resident storage units are available for purchase; additionally this home features Latch keyless smart door locks and Butterfly MX smart intercoms for a more seamless living experience. Designed by renowned architect, ODA, 98 Front is not only just one stop from Manhattan, but in an epicenter of culture. Assessment of $679 until December.
- Type:
- Apartment
- Sq.Ft.:
- n/a
- Status:
- Active
- Beds:
- 1
- Year built:
- 1900
- Baths:
- 1.00
- MLS#:
- RPLU-5123214055
ADDITIONAL INFORMATION
Discover a blend of historic charm and modern elegance in this impeccably renovated 1-bedroom, 1-bathroom apartment, located on the 2nd floor of. Brownstone in the heart of Brooklyn Heights-one of NYC's prestigious National Historic Landmark neighborhoods. Every detail of this home has been thoughtfully curated, offering both luxury and comfort. Spacious Living Room The 25-foot-wide apartment layout allows for an expansive living room that creates an inviting and sunlit space, perfect for relaxation and entertaining. High ceilings reaching nearly 10 feet, along with double-glazed casement windows, flood the room with natural light and provide serene westerly views. Modern lighting accentuates the bright, open atmosphere. Chef's Kitchen The gourmet, windowed kitchen has been designed for culinary enthusiasts, featuring brand-new white cabinetry, elegant Carrara countertops, and a subway tile backsplash. Stainless-steel appliances complete the modern aesthetic. The open layout seamlessly connects the kitchen to the living area, making it ideal for hosting guests or enjoying a quiet meal. Spa-Inspired Bathroom The spa-like bathroom showcases a contemporary vanity, a large soaking tub, and Carrara tile walls. Hexagon Nero floor tiles provide a stylish contrast, while high-end fixtures and a spacious medicine cabinet add both beauty and functionality. Peaceful Bedroom The west-facing bedroom accommodates a king-sized bed with ample room for additional furniture, such as a desk or dresser. A large double-door closet and new casement window allow for plenty of storage and light, creating a tranquil retreat within the home. Additional Amenities This beautiful home is part of a well-maintained co-op that features a renovated vestibule with video security, clean and bright hallways, and a shared roof deck. Enjoy breathtaking views of Manhattan, the Statue of Liberty, and the East River while dining or relaxing outdoors. The pet-friendly co-op allows cats only (no dogs permitted) and offers laundry room, basement storage, bike storage, and a flexible sublet policy, making it an ideal place to call home. Embrace the refined living experience in this exceptional residence that perfectly balances historic allure with contemporary convenience in one of Brooklyn's most coveted locations.
$2,125,000
70 Washington St Unit 2D Brooklyn, NY 11201
- Type:
- Duplex
- Sq.Ft.:
- 2,451
- Status:
- Active
- Beds:
- 2
- Year built:
- 1915
- Baths:
- 4.00
- MLS#:
- RPLU-1032523222917
ADDITIONAL INFORMATION
Discover an extraordinary two-level loft nestled in the vibrant heart of DUMBO, Brooklyn. Boasting an expansive 2,450 square feet of living space, this striking corner unit features 13 oversized windows that flood the interiors with natural light, complementing the dramatic 11-foot ceilings. The loft seamlessly blends the open, airy vibe of a classic home with the chic, industrial allure that defines modern loft living. At the heart of the home is an expansive great room measuring nearly 36 18 feet, offering a generous and flexible space ideal for both entertaining and everyday activities. The layout provides a seamless flow between style and functionality, adaptable to various occasions. The gourmet kitchen is equipped with top-tier stainless steel appliances, including a Sub-Zero refrigerator, Bosch dishwasher, Viking stove, and wine fridge. A sleek black granite island anchors the kitchen, perfect for meal prep or casual dining. For added convenience, there's a spacious walk-in pantry nearby. The residence features two well-proportioned bedrooms, three full bathrooms, and a powder room, providing privacy and ease. If desired, the layout can be easily reconfigured to add a third bedroom without sacrificing the expansive feel of the space. A fully equipped laundry room with a utility sink adds extra convenience, while the lower level of the duplex offers a customizable space that can evolve with your needs. Hardwood floors throughout lend a sophisticated touch, and central air conditioning ensures year-round comfort. Ample closets and storage options make the most of the space. Located in the iconic 70 Washington Street building, this loft is a masterclass in combining historic charm with modern amenities. Originally a warehouse, the building retains its industrial roots while offering all the conveniences of contemporary urban living. Situated on a historic street, it also provides stunning views of the Manhattan Bridge, blending the area's rich history with a dynamic, modern lifestyle. Residents enjoy a range of premium services, including 24/7 doorman support, a live-in superintendent, and a fully equipped fitness center. The rooftop, offering panoramic views over DUMBO, serves as a tranquil retreat or a prime spot for social events, all while taking in the spectacular skyline. 4o
$4,695,000
347 Henry St Unit 12A Brooklyn, NY 11201
- Type:
- Apartment
- Sq.Ft.:
- 2,129
- Status:
- Active
- Beds:
- 3
- Year built:
- 2019
- Baths:
- 4.00
- MLS#:
- COMP-168922012679960
ADDITIONAL INFORMATION
Now's your chance to live in and own in 5 River Park, a new luxury condo built in 2019, located in beautiful Cobble Hill. Residence 12A offers Northern, Southern and Western exposures through oversized windows, while spanning ~2,129 SF and consisting of 3-Bedrooms, 3-Full Bathrooms, 1-Half Bathroom and 2 Private Terraces, approx. 325 SF of outdoor space. One with unbelievable view west and north and the other South. Parking space available by separate negotiation. Enter into your new home through the formal foyer leading into the oversized great room, and one large ~160 SF private terrace. The stunning apt offers beautiful White oak flooring and a river-facing great room with a separate built-in wet bar, and wine storage. Additionally, there is an adjacent private balcony. Just off the great room, find the top-of-the-line and fully equipped kitchen with polished gray marble countertops, custom grey lacquered cabinetry, and a fully integrated Gaggenau appliance package. 12A offers a well appointed formal powder room, built-in library alcove then leading you towards the 3 separate bedrooms. The corner primary bedroom is filled with natural south-facing sunlight, and there are two closets with plenty of storage space, which one of the two is a walk-in closet and the other is a California closet. Pamper yourself in the stunning, spa-like en suite bathroom + Calacatta-clad walls and custom rich teak millwork throughout. A Waterworks deck-mounted shower, Duravit toilet, double vanity with cabinet, and a free-standing bathtub. The two additional bedrooms are just down the hall with ample closet space and ensuite bathrooms. Featuring designer tiled walls, plenty of closet space including a formal coat closet, and your own washer/dryer, laundry room. Radiant heated floors in 2 of the bathrooms. Lutron Motorized blinds in all bedrooms. 2 storage cages giving you approx 40 sf of storage space. 5 River Park is a contemporary interpretation of the Brooklyn masonry architecture by Douglas Romines. Wonderfully located in prime Cobble Hill with access to all the amazing shops, restaurants, cocktail bars, individual shops and Trader Joe's and Key food nearby too. The condominium has part-time doorman paired with ~20,000 SF of indoor and outdoor amenities. The fabulous amenities comprises three levels of space dedicated to providing an unique experience unlike any other luxury condominium. The Amenities at 347 Henry Street include; outdoor resort pool with daybeds, alfresco dining areas, and an outdoor kitchen. Located on the concourse level, treat yourself to the luxurious spa with a hot tub + treatment, steam and sauna, and changing rooms. Truly a state-of-the-art fitness center for all your needs in one place, a music room, a children’s playroom, full entertainment kitchen and a games room with billiards + retro arcade machines. *Parking available for purchase for an additional cost. Please inquire.* *2 Storage cages included.* For your convenience, the R, 2, 3, 4, 5, F, G, A, C subway lines are available for transportation. A prominent opportunity for a high-floor 1st 3 bed resale apt in the building.
IDX information is provided exclusively for consumers’ personal, non-commercial use, that it may not be used for any purpose other than to identify prospective properties consumers may be interested in purchasing, and that the data is deemed reliable but is not guaranteed accurate by the MLS. Per New York legal requirement, click here for the Standard Operating Procedures. Copyright 2024 Real Estate Board of New York. All rights reserved.

Listings courtesy of One Key MLS as distributed by MLS GRID. Based on information submitted to the MLS GRID as of 11/13/2024. All data is obtained from various sources and may not have been verified by broker or MLS GRID. Supplied Open House Information is subject to change without notice. All information should be independently reviewed and verified for accuracy. Properties may or may not be listed by the office/agent presenting the information. Properties displayed may be listed or sold by various participants in the MLS. Per New York legal requirement, click here for the Standard Operating Procedures. Copyright 2024, OneKey MLS, Inc. All Rights Reserved.
Brooklyn Real Estate
The median home value in Brooklyn, NY is $677,200. This is lower than the county median home value of $756,900. The national median home value is $338,100. The average price of homes sold in Brooklyn, NY is $677,200. Approximately 30.01% of Brooklyn homes are owned, compared to 60.51% rented, while 9.48% are vacant. Brooklyn real estate listings include condos, townhomes, and single family homes for sale. Commercial properties are also available. If you see a property you’re interested in, contact a Brooklyn real estate agent to arrange a tour today!
Brooklyn, New York 11201 has a population of 8,736,047. Brooklyn 11201 is less family-centric than the surrounding county with 27.43% of the households containing married families with children. The county average for households married with children is 28.9%.
The median household income in Brooklyn, New York 11201 is $70,663. The median household income for the surrounding county is $67,753 compared to the national median of $69,021. The median age of people living in Brooklyn 11201 is 37.3 years.
Brooklyn Weather
The average high temperature in July is 84.2 degrees, with an average low temperature in January of 26.1 degrees. The average rainfall is approximately 46.6 inches per year, with 25.3 inches of snow per year.
