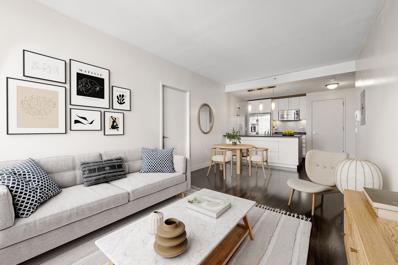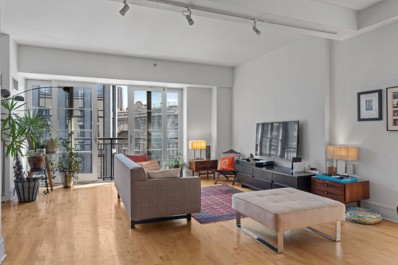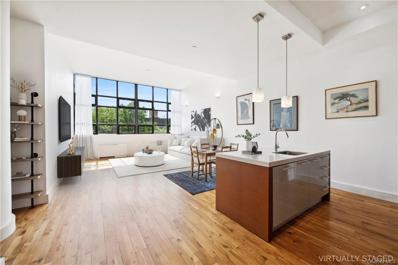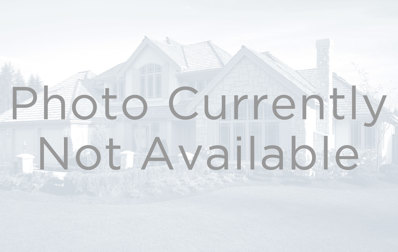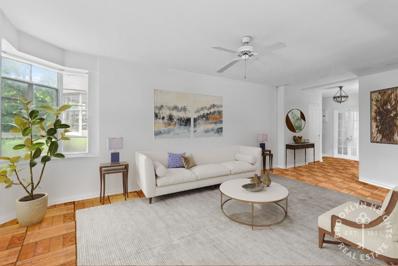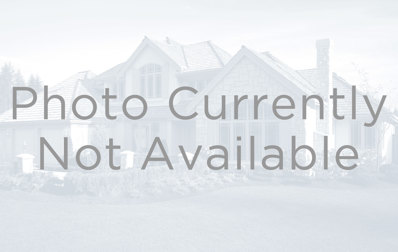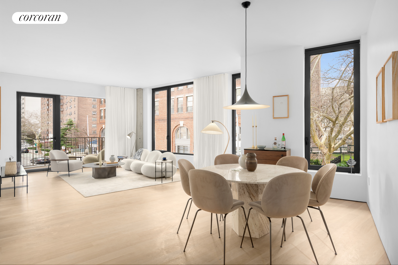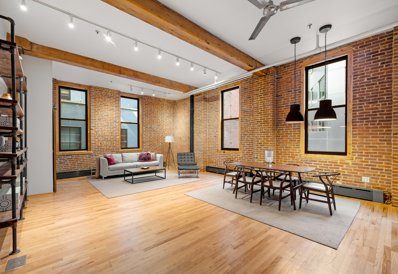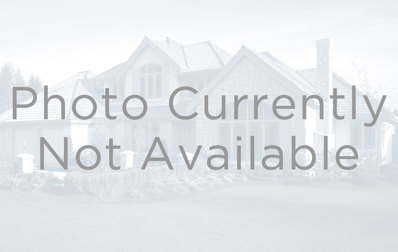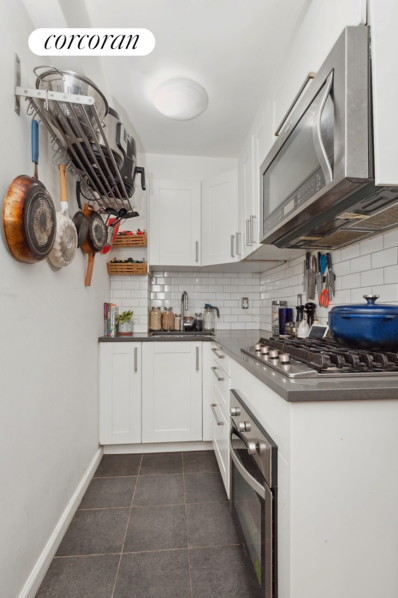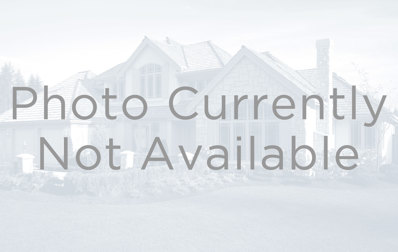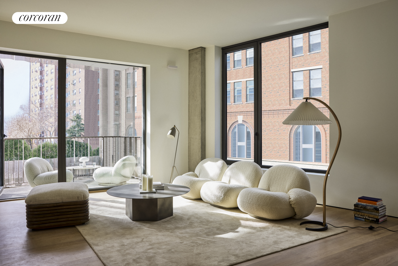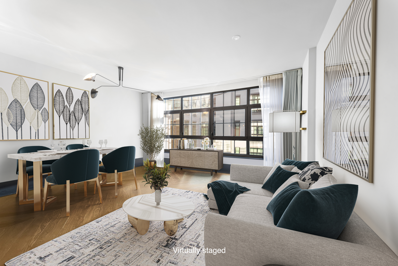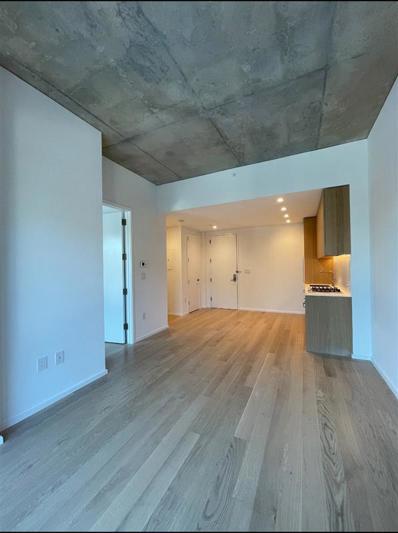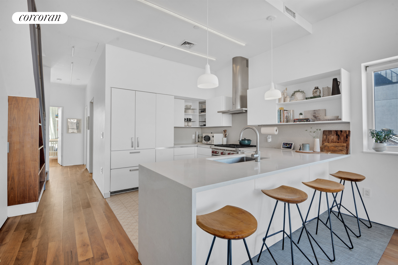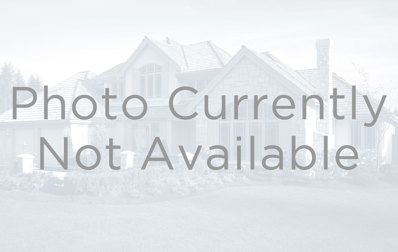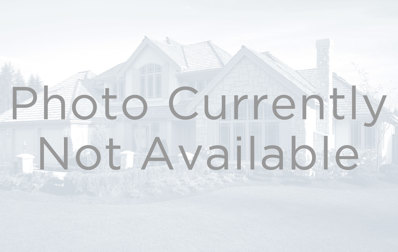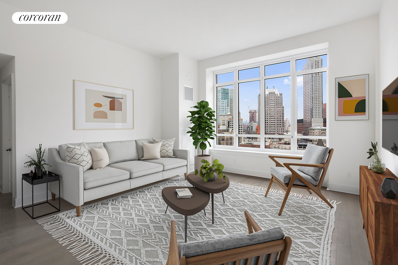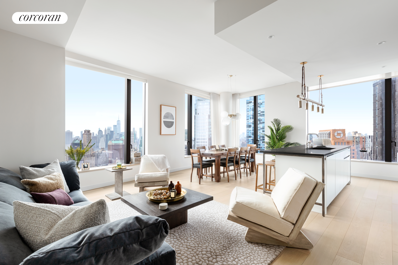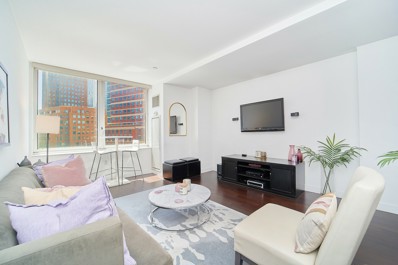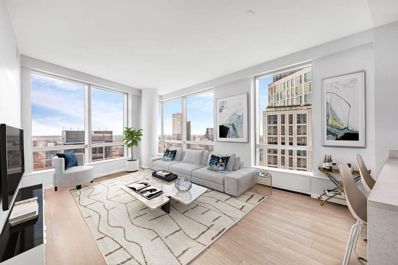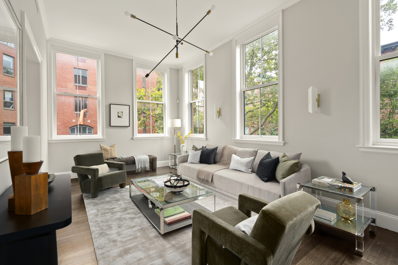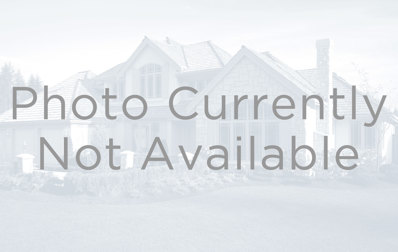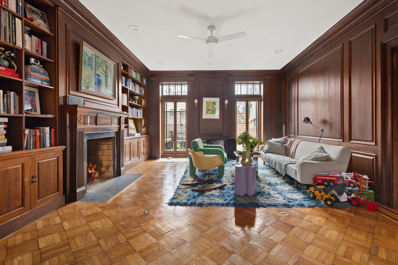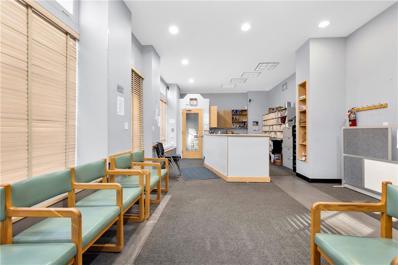Brooklyn NY Homes for Rent
- Type:
- Apartment
- Sq.Ft.:
- 615
- Status:
- Active
- Beds:
- 1
- Year built:
- 2005
- Baths:
- 1.00
- MLS#:
- RPLU-5123047240
ADDITIONAL INFORMATION
This sought-after Oro Condominiums high-floor one-bedroom unit is located on the 35th floor, offering sweeping views. The apartment features a spacious open kitchen with GE Profile stainless steel appliances, Lagos Blue stone countertops, custom white lacquer cabinets, and an ice glass backsplash. The lovely marble bath includes Kohler fixtures, a raised vessel vanity, and sycamore cabinetry. Additional features include great closet space, a Bosch washer/dryer, and central AC. The Oro is a full-service building with fabulous amenities included in the common charges such as a 50ft heated lap pool, locker rooms with saunas, a 2-floor gym, a basketball/racquetball court, a residents lounge with free WIFI, and a screening room with theater-style seating. The building also offers a full-time doorman/concierge, live-in super, and parking available for an additional charge. Conveniently located close to A,C,F,Q,B,R,2,3,4,5, LIRR, Century 21, Trader Joes, Target, and Cinema.
$1,150,000
57 Front St Unit 603 Brooklyn, NY 11201
ADDITIONAL INFORMATION
7 story 33 unit condo conversion of an existing warehouse completed by developer in 2006. Welcome to your new home in prime DUMBO. Upon entering you will notice the oversized living room with high ceilings. Quiet and spacious and benefiting from natural light, this special apartment offers one bedrooms and one bath with a deep soaking tub that can be converted into two, Open kitchen includes a Sub-Zero refrigerator and Bosch appliances. The bathroom features soapstone marble and stainless Kohler fittings. In addition, the apartment comes with a large private storage unit in the basement. Amenities include, p/t doorman, fitness center, shared roof deck, laundry room, bike room. Stroll to Brooklyn Bridge Park or to one of the many shops and restaurants nearby. The F, A/C, and 2/3, and 5/6 train lines and water ferry to NYC are a short walk away making the commute to Manhattan a dream. Pets Allowed.
- Type:
- Condo
- Sq.Ft.:
- 843
- Status:
- Active
- Beds:
- n/a
- Year built:
- 2008
- Baths:
- 1.00
- MLS#:
- H6311122
ADDITIONAL INFORMATION
Welcome to One Brooklyn Bridge Park. This east-facing studio features 12.5-foot ceilings, a chef's kitchen, a marble island, a Sub-Zero fridge, and a Bosch oven. It includes terrazzo-tiled bathroom, a soaking tub, a shower, solid oak floors, and an in-unit washer/dryer. Residents enjoy access to Brooklyn Bridge Park. Building amenities include a full-time doorman, conference rooms, fitness center, Peloton bikes, sports courts, movie room, music room, game lounges, yoga studio, golf simulator, and landscaped courtyards. 90% FINANCING ALLOWED. Future plans to convert sections of the nearby Brooklyn-Queens Expressway from an elevated highway to a park with grassy areas, pedestrian paths, and other amenities, enhancing the view of the BQE from 360 Furman St. Located near the 2, 3, 4, 5, A, C, and R subways, and B25, B61, B63, and B67 bus routes. The building offers a daily shuttle to subways and is close to the NYC Ferry at Brooklyn Bridge Park Pier 6. Additional Information: Amenities:Storage,
$3,495,000
100 Amity St Unit 6 Brooklyn, NY 11201
- Type:
- Apartment
- Sq.Ft.:
- 2,209
- Status:
- Active
- Beds:
- 3
- Year built:
- 1897
- Baths:
- 4.00
- MLS#:
- COMP-159084883406743
ADDITIONAL INFORMATION
Welcome to 100 Amity St, Unit 6, this luxurious 2,209 sqft 3 bedroom, 3.5 bathroom home includes a parking spot, located in one of the most charming parts of Cobble Hill! Showings Must Be Coordinated with 24 Hrs Advanced Notice. Located in The Polhemus, this beloved French Renaissance landmark has been transformed into an intimate collection of 17 exquisitely crafted residences, complemented by a first-class, full-service amenity package. Upon entering, you’re greeted by a proper foyer with a coat closet and powder room that seamlessly flows into the loft-like great room where you’ll immediately be impressed by the soaring 12’ ceilings. The chef-inspired open kitchen features a top-of-the-line fully integrated Gaggenau appliance package, including a five-burner gas cooktop and double wall ovens, custom millwork cabinetry, and honed Zebrino countertops with glazed brick tile backsplash. The great room features a culinary island with bar seating, as well as plenty of room for a dining table that can seat up to eight, and eight-and-a-half-foot-tall double hung windows that fill the space with radiant natural light. The massive primary suite features two walk-in wardrobes, and a five-fixture bath draped in Volakas honed marble, radiant-heated floors with Bardiglio mosaic border, freestanding soaking tub, teardrop chandelier, custom oak vanity and Lefroy Brooks fittings. Each of the secondary bedrooms include large closets and elegantly designed en-suite bathrooms. The arrival at The Polhemus is concierge attended and appointed with painted mirror glass walls, a restored coffered ceiling, and patterned marble floors that echo the facade detailing. Residents enjoy access to a two-level amenity suite with a fireplace billiards library, state-of-the-art fitness center and yoga atelier. At the top of the building, the landscaped rooftop offers lounge seating, outdoor kitchen with grills and sweeping views of the New York harbor, Statue of Liberty and downtown Brooklyn. 100 Amity Street, Unit 6 will put you in the center of it all in one of Brooklyn’s most iconic and charming neighborhoods.
$1,375,000
57 Montague St Unit 2A Brooklyn, NY 11201
- Type:
- Apartment
- Sq.Ft.:
- 1,100
- Status:
- Active
- Beds:
- 2
- Year built:
- 1949
- Baths:
- 2.00
- MLS#:
- RLMX-100568
ADDITIONAL INFORMATION
Welcome to your spacious oasis in the heart of Brooklyn Heights! Nestled in the coveted 57 Montague St, this charming coop offers the perfect blend of location, space, and potential. Discover luxury living in this expansive 2 bedroom, 2 bath corner unit spanning over 1,000 square feet. This South and West corner unit boasts an abundance of natural light streaming in through many windows, bathing the interiors in warmth and radiance, this gem provides breathtaking views of the iconic promenade, the iconic Statue of Liberty, and the serene harbor river. a perfect backdrop for your daily moments of relaxation. Step inside and envision the possibilities as you're greeted by a generous living area, ideal for entertaining guests or simply unwinding after a long day. The well-appointed kitchen beckons the culinary enthusiast, ready to be transformed into your dream culinary haven. With two spacious bedrooms, including a master suite boasting its own private bath, comfort and tranquility are yours to indulge in. Picture lazy Sunday mornings bathed in sunlight streaming through oversized windows, or evenings spent lounging in serene solitude. While this unit is already a canvas of potential, it awaits your personal touch to truly make it shine. Embrace the opportunity to customize and renovate to your heart's desire, creating a space that reflects your unique style and vision. Built in 1948, The Breukelen is a coveted full-service luxury, co-op located on historic Montague Street right at the entrance to the famous Promenade. This building boasts the best roof deck in Brooklyn Heights , renovated & offering stunning panoramic views of New York Harbor & Manhattans sky-line. Other luxuries include a 24-hour doorman, 2 elevators, exercise room, large laundry, dedicated storage & a bike room. Ideally located near all the shopping & restaurants of Montague Street, it is also close to the exciting new Brooklyn Bridge Park & the first stop on every major subway line. Don't miss your chance to call this spacious coop home. Schedule a viewing today and let your imagination soar as you envision the endless possibilities awaiting at 57 Montague St. Please note the photos were virtually staged. One of the kitchen's photos was virtually renovated.
- Type:
- Apartment
- Sq.Ft.:
- n/a
- Status:
- Active
- Beds:
- 1
- Year built:
- 1927
- Baths:
- 1.00
- MLS#:
- COMP-158643574977643
ADDITIONAL INFORMATION
*Brooklyn Heights: Professional Office Space with Sweeping Manhattan and Harbor Views* Discover prime professional office space in the heart of Brooklyn Heights at the Medical Arts Building, located on the corner of Clinton & Joralemon Streets. This historic office/medical cooperative building features a lobby, elevator, and doorman. At 142-144 Joralemon Street, a variety of office-based businesses enjoy spectacular spaces with impressive views in a central location. Suite #9C welcomes you with a waiting room that includes a reception area and a private bathroom. Further inside, two windowed offices offer stunning harbor views: one showcases the NYC skyline, while the other provides sweeping views of the harbor and the Statue of Liberty. Two additional rooms, though windowless, feature custom-built storage. The larger room also includes a pull-down desk, making it a versatile space for both filing and working. Schedule a visit today to explore the potential of this beautiful, historic office space.
$1,945,000
9 Chapel St Unit 8B Brooklyn, NY 11201
- Type:
- Apartment
- Sq.Ft.:
- 1,222
- Status:
- Active
- Beds:
- 2
- Year built:
- 2024
- Baths:
- 2.00
- MLS#:
- RPLU-33423033003
ADDITIONAL INFORMATION
Over 50% sold and closing soon! Welcome to Nine Chapel Street, a stunning new architectural landmark at the crossroads of Brooklyn Heights, Downtown Brooklyn, and Dumbo, and moments from Fort Greene and the surrounding neighborhoods. This 14-story, 27-unit freestanding luxury condominium tower is designed by award-winning architecture studio SO-IL and is draped in a shimmering skin of perforated lightweight metal that reflects light throughout the day. Nine Chapel's unique corner site offers 360-degree views, and the building stands in an intimate spot where every unit has a view over the beautiful Cathedral Basilica of St James. The elegant residences each boast at least one sizable South-facing private outdoor space terrace, while some have as many as four. Most of these spaces are fully or partially sheltered loggias for year-round use. Residence 8B is a 1,222 sf corner two bedroom, two bath home offering north, south and east exposures, a private entry landing, and covered loggia accessible from both the living room and primary bedroom looking out toward the neighboring cathedral. The loggia is framed by a beautiful perforated screen which, allows light to filter in but provides added privacy and weather protection making it a true extension of the interior. The expansive great room allows for a large dining table in the windowed dining area, and generous corner living area with light streaming in from each exposure. The kitchen is the focal point, with its gorgeous organically shaped island functioning as an additional gathering space. The primary bedroom offers a full wall of closets, and a stunning en-suite bathroom with dual sinks and a shower. Arrival into Nine Chapel is via a landscaped walkway into a double-height lobby. The residences each have a dedicated, covered stoop-like entry landing, a functional extension of the homes' interiors. The innovative layouts provide each home the benefit of a corner unit, with every residence offering at least two exposures and abundant natural light through large picture windows. Interior elements in the homes include 5-inch white oak floors, exposed concrete, and approximately 9'6" ceilings. Kitchens flow seamlessly into the living and dining spaces with oversized butcher block islands that provide a focal point for gatherings. Counters of honed white marble flank the state-of-the-art Bosch appliance collection including integrated refrigerators, induction cooktops, and wall ovens. Serene bathrooms feature green glass mosaic tile and tubs or walk-in showers, custom vessel sinks, and elegant brushed nickel Watermark fixtures. Primary baths feature radiant heated flooring, and every home includes a Bosch washer/dryer with Home Connect smart technology. Amenities at Nine Chapel include a multi-purpose lounge with curated furnishings by renowned designer GUBI - perfect for co-working or gathering with friends and neighbors. A windowed fitness studio offers state of the art equipment. Bike storage is conveniently located at the lobby level, and residents can ride directly to the entrance. A virtual doorman system by ButterflyMX ensures ease of entry for guests and package delivery. Nine Chapel sits at the gateway to Brooklyn, with many of both Brooklyn and Manhattan's most exciting neighborhoods within close proximity, offering the best of New York City in every direction and just minutes away. Take in the waterfront views, or meander among brownstones; grab a quick coffee or bite, or slip into a cozy bar or cafe-all are within easy reach from this uniquely positioned corner of Brooklyn. Multiple subway lines (2, 3, 4, 5, A, C, F) are all nearby at Borough Hall, Jay Street/Metrotech and High Street. This is not an offering. The complete Offering Terms are in an Offering Plan available from the Sponsor. File No CD23-0085. Sponsor: 219JSP LLC. Sponsor Address: 55 Washington Street, Suite 551, Brooklyn, NY 11201. Equal Housing Opportunity.
$2,350,000
31 Washington St Unit 4 Brooklyn, NY 11201
- Type:
- Apartment
- Sq.Ft.:
- 1,758
- Status:
- Active
- Beds:
- 2
- Year built:
- 1896
- Baths:
- 2.00
- MLS#:
- RPLU-1032523015422
ADDITIONAL INFORMATION
ALL APPOINTMENTS, INCLUDING OPEN HOUSES, ARE BY APPOINTMENT ONLY. Welcome to 31 Washington Street #4 in the heart of DUMBO, New York, where luxury living meets iconic views! Nestled right by the picturesque Brooklyn Bridge Park and boasting the famous backdrop of the Manhattan Bridge featured in every Dumbo Instagram shot, this stunning loft offers an unparalleled urban experience. Spanning an expansive 1,758 square feet, this residence welcomes you with a spacious loft layout adorned with soaring over 11 foot ceilings. Currently configured as a 1 bedroom, 1 home office this could easily be configured into a 2 bedroom (see alternate floor plan), this home boasts 2 large living/sitting areas and 2 full bathrooms, providing ample space for relaxation and entertainment. Enter the open kitchen, featuring stainless steel appliances and a huge breakfast bar, perfect for culinary adventures. A washer/dryer room adds convenience to your daily routine. The large primary bedroom is a haven of comfort, complete with a huge walk-in closet and loft storage, offering an expansive amount of space for all your belongings. Enjoy the added luxury of a built-in projector in one of the living rooms, ideal for cozy movie nights or immersive gaming sessions. The living room equipped with surround sound speakers and a hidden ethanol fireplace sets the stage for unforgettable gatherings, while the other living room offers an open living/dining/entertaining space, adaptable to your lifestyle needs. Experience the charm of custom-made touches throughout the home, from the elegant finishes to the multiple windows that flood the space with natural light, creating an inviting ambiance. This residence offers both luxury and value. This historic building comprises 13 units across 6 stories, embodying the timeless charm of Brooklyn's architectural heritage and cozy boutique feel. Don't miss this rare opportunity to call 31 Washington Street #4 your home, where every day is infused with the vibrant energy of city living and the tranquility of waterfront views. Schedule your private tour today and discover the epitome of urban luxury living! Conveniently situated at 31 Washington Street #4 in the vibrant Dumbo neighborhood of Brooklyn, this residence boasts easy access to various public transportation options. Enjoy seamless commutes with the nearby York Street Subway Station, where the F train provides swift connections to Manhattan and other Brooklyn locales. The A/C at High Street is also an easily accessible transit option to take. For a scenic transit experience, the Brooklyn Bridge Park/Dumbo Terminal offers access to the NYC Ferry, facilitating relaxed journeys across the East River to Manhattan and other waterfront destinations. Experience the convenience of urban living with accessible transit options right at your fingertips!
$3,995,000
363 Warren St New York, NY 11201
- Type:
- Townhouse
- Sq.Ft.:
- 3,290
- Status:
- Active
- Beds:
- 5
- Year built:
- 1899
- Baths:
- 5.00
- MLS#:
- COMP-157756735841798
ADDITIONAL INFORMATION
Welcome to 363 Warren Street, a single-family brownstone, nestled between the charming neighborhoods of Boerum Hill and Cobble Hill. This exquisite property epitomizes Brooklyn living at its finest. With its classic brownstone façade and thoughtfully designed details, this home exudes historic charm and timeless appeal. Discover a meticulously renovated interior that seamlessly blends modern luxury with traditional elegance. The parlor level welcomes you with an open-concept layout, featuring a chef's kitchen equipped with top-of-the-line appliances including a 36" Wolfe stove, integrated Subzero refrigerator, paneled dishwasher, and microwave drawer. Meander outside to your back deck and enjoy your meals al fresco. Or gather around the wood-burning fireplace in the living area, perfect for cozy evenings with loved ones. Upstairs, the primary bedroom offers a serene retreat overlooking the tranquil backyard, complete with a luxurious marble-tiled bathroom boasting a double vanity, Rhol polished nickel fixtures, and a freestanding, deep soaking bathtub. On this floor is a second smaller bedroom that offers versatility to suit your needs, whether for nursery or office. On the top floor, three bedrooms and two bathrooms await. One bedroom enchants with an en-suite bathroom featuring striking blue and green feather tile and polished nickel fixtures, while a hallway bathroom delights with a deep soaking bathtub and playful penny-tiled wall. Ascend to the roof and behold the panoramic views of downtown Manhattan and Brooklyn—a picturesque backdrop for entertaining or unwinding under the open sky. With its blend of classic charm, modern amenities, and prime location, this brownstone offers the epitome of Brooklyn living. The garden level offers versatile living options, with a front area that can be utilized as a bedroom or home office, a full bathroom with a standing shower, and a back living room space that opens onto a private backyard patio—ideal for outdoor entertaining or relaxing in the sunshine. Boerum Hill boasts tree-lined streets, historic brownstones, and a vibrant community atmosphere. Known for its eclectic mix of boutiques, cafes, and restaurants along Smith Street, Boerum Hill offers a charming blend of old-world charm and modern conveniences. Residents enjoy easy access to nearby cultural attractions, parks, and excellent public transportation options.
- Type:
- Duplex
- Sq.Ft.:
- 600
- Status:
- Active
- Beds:
- 1
- Year built:
- 1950
- Baths:
- 1.00
- MLS#:
- RPLU-33422984389
ADDITIONAL INFORMATION
Welcome to urban living at its finest! Step into this renovated apartment in Concord Village, located at 225 Adams St #5G, nestled in the heart of Dumbo Heights Brooklyn Heights Downtown Brooklyn.The open layout seamlessly connects the living, dining, and kitchen areas, creating an inviting space perfect for entertaining guests or enjoying quiet evenings at home. With its sleek design and contemporary finishes, this gut-renovated kitchen is a chef's dream, offering ample storage space.The updated bathroom continues the theme of modern elegance with chic tile work, a luxurious shower, and stylish fixtures. Concord Village provides residents with an array of amenities, including a 24-hour doorkeeper, fitness center, laundry facilities, and beautifully landscaped grounds, ensuring a convenient and comfortable lifestyle. Additionally, parking is available, adding to the convenience of city living. Situated in a prime location, you'll find yourself surrounded by the best Brooklyn offers, from trendy boutiques and gourmet eateries to scenic parks and breathtaking waterfront views.With its unbeatable location, stylish updates, and a plethora of amenities, this co-op apartment presents a rare opportunity to experience the ultimate urban lifestyle in one of Brooklyn's most coveted neighborhoods. Don't miss your chance to make this beautifully renovated apartment your new home sweet home! Welcome to Concord Village , a prestigious co-op community nestled in the vibrant Dumbo Brooklyn Heights area of Brooklyn, NY 11201. Boasting a full-service, financially rock-solid doorman complex, Concord Village offers an unparalleled living experience enriched with amenities and conveniences tailored to elevate your lifestyle. Fitness enthusiasts will appreciate our on-site fitness center, conveniently situated on the ground floor of 175 Adams Street. Stay active and maintain your wellness routine without leaving the comfort of your home. Marvel at breathtaking panoramic views of Manhattan and Brooklyn from our tiled rooftop decks, which provide the perfect backdrop for relaxation and leisure. Our well-equipped laundry rooms in each building make laundry day a breeze, ensuring the utmost convenience for all residents. Indulge in the ultimate convenience with Concord Market, our on-site supermarket. It offers a curated selection of quality goods to meet your everyday needs. Host gatherings and events in style at our Community Room at 230 Jay Street, available for tenants and shareholders alike. Explore the vibrant retail scene with our on-site stores, including the renowned Brooklyn Bridge Diner, a dry cleaner, and Concord Market. Our health club, providing top-notch facilities for all your fitness needs, makes maintaining your active lifestyle easy. For our beloved furry companions, Concord Village offers a pet-friendly environment with an on-site dog run, allowing your four-legged friends to roam freely within a fenced-in area. SORRY ONE DOG PER APT. Experience seamless management and enhanced security with BuildingLink and KeyLink systems. These systems enable residents to connect with management, place work orders, and ensure the safety of their keys. Secure on-site parking is available on a wait-list basis, ensuring convenient access for all residents. Our dedicated storage and bicycle rooms make storing your belongings and bicycles easy. Management administers wait lists for these sought-after amenities. You can choose from various cable service providers, including RCN, Time Warner, and Verizon FIOS for your entertainment and communication needs. Catering to families, Concord Village offers a children's outdoor play area and a dedicated playroom, providing a safe and enjoyable space for kids to socialize and have fun. Join various special interest groups and activities established by our engaged residents, fostering a sense of community and camaraderie for all. Discover the epitome of modern urban living at Concord Village, where luxury meets convenience in the heart of Brooklyn. Experience the unparalleled lifestyle that awaits you at Concord Village.
$5,250,000
144 Baltic St Brooklyn, NY 11201
- Type:
- Townhouse
- Sq.Ft.:
- 5,440
- Status:
- Active
- Beds:
- 8
- Year built:
- 1899
- Baths:
- 7.00
- MLS#:
- COMP-157259387972131
ADDITIONAL INFORMATION
Welcome to 144 Baltic Street, a rare 25’ wide classic brownstone in Cobble Hill situated directly across from the lush gardens of Warren Place Mews. Available for the first time in over 45 years, don’t miss this opportunity to own a light-filled 5,440 sqft townhome with 1,608 sqft of outdoor space, plus an additional 1,392 sqft available should you want to create a finished basement to equal 6,832 interior square feet in total. Currently configured as a three-family, this charming residence situated on a 105’ deep lot offers an exceptional opportunity to bring your architect and transform this townhouse into the home of your dreams. Purchasers may also enjoy the layout as-is and enjoy market rate rental income, making for a fantastic investment, the possibilities are endless! Wonderfully maintained, this stunning home boasts timeless elegance with historic features such as three ornate fireplaces adorned with marble mantels, tin ceilings, intricate crown molding, and exposed brick accents throughout. The present layout is composed of an owner’s triplex with two bedroom apartments on both the second and third floors. Upon entering the parlor floor, you are greeted by soaring 11'6" ceilings, imparting an air of grandeur to the great room. The kitchen is conveniently situated off the formal dining room, and the primary bedroom with ensuite bath are thoughtfully positioned on this level. Below on the garden floor are two bedrooms, two bathrooms plus home office and abundance of closet space. Accessible from the garden floor is a verdant backyard with southwest exposure providing a serene outdoor retreat. The owner’s triplex also includes a separate entrance, ensuring privacy and exclusivity from the upstairs apartments. Continuing upstairs, ceiling heights reach 10'3” on the second floor, currently configured as a two bedroom apartment with one bathroom. The third floor apartment, also a two bedroom, features 9’ ceilings, a skylight, two full bathrooms, plus a 500 sqft private terrace. Conveniently situated near neighborhood favorites such as Poppies, Lucali, La Vara, Le French Tart Deli and many more! You are just a short distance to Brooklyn Bridge Park, Cobble Hill Cinemas, Trader Joe’s, Brooklyn Fare and PS29. Enjoy easy access to Manhattan via the F, G at Bergen Street just a few blocks away. 144 Baltic Street will put you in the center of it all in one of Brooklyn’s most iconic and charming neighborhoods. Architect's Alternate Floorplan with Tiered Renovation Budget Available Upon Request
$1,230,000
9 Chapel St Unit 2C Brooklyn, NY 11201
- Type:
- Apartment
- Sq.Ft.:
- 878
- Status:
- Active
- Beds:
- 1
- Year built:
- 2024
- Baths:
- 1.00
- MLS#:
- RPLU-33422992984
ADDITIONAL INFORMATION
Over 50% sold and closing soon! Welcome to Nine Chapel Street, a stunning new architectural landmark at the crossroads of Brooklyn Heights, Downtown Brooklyn, and Dumbo, and moments from Fort Greene and the surrounding neighborhoods. This 14-story, 27-unit freestanding luxury condominium tower is designed by award-winning architecture studio SO-IL and is draped in a shimmering skin of perforated lightweight metal that reflects light throughout the day. Nine Chapel's unique corner site offers 360-degree views, and the building stands in an intimate spot where every unit has a view over the beautiful Cathedral Basilica of St James. The elegant residences each boast at least one sizable South-facing private outdoor space terrace, while some have as many as four. Most of these spaces are fully or partially sheltered loggias for year-round use. Residence 2C is an 878sf one bedroom home offering north, south and west exposures, a private entry landing, and covered loggia -- accessible from both the living room and bedroom --- overlooking the neighboring cathedral. The loggia is framed by a beautiful perforated screen, which allows light to filter in but provides added privacy and weather protection making it a true extension of the interior. The expansive great room allows for a large dining table, and an expansive living area with corner exposure. The open kitchen is features a window over the work space, and functions as an extension of the living and dining spaces. The bedroom offers a full wall of closets, and a stunning en-suite bathroom off the hall with dual sinks and glass tiled bathtub/shower. Arrival into Nine Chapel is via a landscaped walkway into a double-height lobby. The residences each have a dedicated, covered stoop-like entry landing, a functional extension of the homes' interiors. The innovative layouts provide each home the benefit of a corner unit, with every residence offering at least two exposures and abundant natural light through large picture windows. Interior elements in the homes include 5-inch white oak floors, exposed concrete, and approximately 9'6" ceilings. Kitchens flow seamlessly into the living and dining spaces with oversized butcher block islands that provide a focal point for gatherings. Counters of honed white marble flank the state-of-the-art Bosch appliance collection including integrated refrigerators, induction cooktops, and wall ovens. Serene bathrooms feature green glass mosaic tile and tubs or walk-in showers, custom vessel sinks, and elegant brushed nickel Watermark fixtures. Primary baths feature radiant heated flooring, and every home includes a Bosch washer/dryer with Home Connect smart technology. Amenities at Nine Chapel include a multi-purpose lounge with curated furnishings by renowned designer GUBI -- perfect for co-working or gathering with friends and neighbors. A windowed fitness studio offers state of the art equipment. Bike storage is conveniently located at the lobby level, and residents can ride directly to the entrance. A virtual doorman system by ButterflyMX ensures ease of entry for guests and package delivery. Nine Chapel sits at the gateway to Brooklyn, with many of both Brooklyn and Manhattan's most exciting neighborhoods within close proximity, offering the best of New York City in every direction and just minutes away. Multiple subway lines (2, 3, 4, 5, A, C, F) are all nearby at Borough Hall, Jay Street/Metrotech and High Street. This is not an offering. The complete Offering Terms are in an Offering Plan available from the Sponsor. File No CD23-0085. Sponsor: 219JSP LLC. Sponsor Address: 55 Washington Street, Suite 551, Brooklyn, NY 11201. Equal Housing Opportunity.
$1,795,000
51 Jay St Unit 4L Brooklyn, NY 11201
- Type:
- Apartment
- Sq.Ft.:
- 1,287
- Status:
- Active
- Beds:
- 2
- Year built:
- 1905
- Baths:
- 2.00
- MLS#:
- RPLU-1032522976052
ADDITIONAL INFORMATION
ALL APPOINTMENTS, INCLUDING OPEN HOUSES, ARE BY APPOINTMENT ONLY. Welcome to 51 Jay Street 4L, an expansive two-bedroom, two-bathroom loft overlooking a serene, landscaped courtyard in the heart of DUMBO. Nestled within a converted warehouse masterpiece crafted by the renowned ODA architects, this loft redefines upscale urban living. From its expansive layout to its impeccable finishes, every detail exudes exclusivity and sophistication. Towering industrial windows flood the space with natural light, showcasing the custom-made fumed oak herringbone floors and artisanal trim of the living room. Enter the gourmet kitchen, where you'll find a chef's dream featuring Aster Cucine custom cabinetry, La Rochelle Gris marble countertops, and top-of-the-line Gaggenau appliances, perfect for hosting unforgettable gatherings. Indulge in the ultimate convenience of an in-unit washer and dryer. Escape to the lavish primary bathroom suite, where indulgence awaits with lacquered dark brown double vanities, walnut brown marble flooring, and a spa-like glass-enclosed wet room complete with a walk-in shower and luxurious soaking tub. Beyond the confines of this extraordinary home, 51 Jay Street offers an unparalleled array of amenities, from the grand lobby inspired by the building's industrial heritage to the serene rooftop terrace boasting an outdoor kitchen and panoramic city views. Indulge in the fitness center, unwind in the residents' lounge, or let the little ones play in the children's playroom - every convenience has been thoughtfully curated for your enjoyment. Conveniently located just moments from transportation hubs and surrounded by the vibrant energy of DUMBO, this is more than a residence - it's a lifestyle. Discover the historic charm and artistic allure of the neighborhood, from iconic landmarks like Jane's Carousel to the scenic vistas of Brooklyn Bridge Park, all against the backdrop of the glittering Manhattan skyline. Nearby Transportation includes A,C, F, 2, 3 lines and the ferry.
$1,042,500
98 Front St Unit 6-C Brooklyn, NY 11201
- Type:
- Apartment
- Sq.Ft.:
- 600
- Status:
- Active
- Beds:
- 1
- Year built:
- 2020
- Baths:
- 1.00
- MLS#:
- OLRS-00011844222
ADDITIONAL INFORMATION
DUMBO’s sexiest modern new development. Tenant in place with lease until Nov, 2024. Immediate rental income! Easy The meticulously designed details throughout this 1 bedroom home at 98 Front has been carefully curated to enhance the comfort and luxury of your living experience. Natural light pours in from oversized insulated sound-attenuated 8 feet 8 inches windows by ALUMIL, and the 5 inches White Oak floors further illuminate the space. High ceilings are made of polished concrete complete with junction boxes for easy lighting fixture installation. These one bedroom floor plans are the height of space-efficient living, while still providing plenty of room to stretch out, entertain and unwind. The imported Italian kitchens are paneled in blonde wood to create an organic, clean palate complimented by modern white Corian countertops and backsplashes that are both sleek and durable. This home features Bosch appliance packages, washer/ dryer, garbage disposals and Blum hardware in the kitchens. Spa-like bathrooms boast radiant heat marble flooring, glass shower doors, recessed medicine cabinets and floating oak shelving. Enjoy your private terrace located off of the living room facing east with fantastic light and privacy with overhead coverage. Building amenities include a 24-hour doorman, indoor salt water pool and spa with jacuzzi, steam room, fitness club, residents lounge and co-working space, children’s play room, 7000 square foot roof deck with 4 separate outdoor kitchens and grills, screening capabilities, and outdoor work-out facility with beautiful views. On-site parking is available for additional; additionally this home will feature Latch keyless smart door locks and Butterfly MX smart intercoms for a more seamless living experience. Designed by renowned architect, ODA, award-winning 98 Front is not only just one stop from Manhattan, but in an epicenter of culture. In recent years, DUMBO has emerged as one of New York City’s most desirable living destinations. Once known for its abundance of warehouses, the neighborhood is now the borough’s artistic and creative office hub. 98 Front will offer residents a LEED-certified home nestled amongst some of the City’s most notable landmarks and attractions
$2,785,000
84 Congress St Unit PH Brooklyn, NY 11201
- Type:
- Duplex
- Sq.Ft.:
- 1,710
- Status:
- Active
- Beds:
- 3
- Year built:
- 2015
- Baths:
- 3.00
- MLS#:
- RPLU-33422937068
ADDITIONAL INFORMATION
This one has the WOW factor! With over 450 sq ft of outdoor space, true penthouse living is yours in this beautiful 25' wide duplex boutique condo at 84 Congress St. Keyed elevator access opens directly into private entry/ mudroom with extra closet space. Open the front door to reveal the sun filled grand open living room with breathtaking harbour views, a corner exposure, and soaring 10 ft ceilings. The highest quality custom finishes have been incorporated , including walnut flooring, built in shelving, Energy Star LED track lighting and a free standing Malm retro fire place. The bright, large open chefs kitchen boasts European cabinetry, Wolf stove and hood, Liebherr built in fridge and Bosch dishwasher. Comfortable, flexible dining area can easily convert to meet your specific needs. An oversized glass door opens to a balcony overlooking leafy trees , Van Voorhies Park and tennis courts making it an ideal spot to enjoy a morning beverage! The main floor has two bedrooms and 2 of 3 luxe full bathrooms featuring marble tile, Duravit and Hansgrohe fixtures and a vented washer/dryer. The unexpected skylight illuminates the stairway where your primary retreat awaits. There you will enjoy a spacious walk thru closet, marble clad en suite bath with walk in shower and double sinks. The primary bedroom is a showstopper with a double-sided gas fireplace which lights both your bedroom, and the large private roof terrace overlooking the lower Manhattan skyline where you can enjoy East River sunsets. Plenty of space for dining al fresco or lounging with friends. This home enjoys very low common charges and a video- secured (remote smartphone-enabled entry) building includes common lobby space for receiving deliveries and mail, basement bike storage and a large, locked storage unit. Nearby to all of the most popular restaurants, coffee shops, parks, amenities and recreational activities and a short distance from schools. Situated on a coveted street at the intersection of Columbia St Waterfront District/Cobble Hill/Brooklyn Heights and just a few blocks from the entrance of Brooklyn Bridge Park. Pet Friendly- Nearby parking available for rent! Welcome Home!
$6,995,000
36 Schermerhorn St Brooklyn, NY 11201
- Type:
- Townhouse
- Sq.Ft.:
- 3,400
- Status:
- Active
- Beds:
- 5
- Year built:
- 1847
- Baths:
- 4.00
- MLS#:
- COMP-157041637094263
ADDITIONAL INFORMATION
Live the Brownstone Brooklyn dream at 36 Schermerhorn Street. This exquisite, meticulously renovated, light-filled brownstone in the coveted Brooklyn Heights neighborhood is ready to impress. Stylish and move-in ready, this 5+ Bedroom, 3.5 bathroom home was recently gut renovated, under the guidance of renowned architect, Elizabeth Roberts. All details and materials were thoughtfully and tastefully integrated into the gorgeous, high-function redesign. Renowned architect and author, Paula Baker-Laporte, consulted on the project to bring a health-and-wellness-centric approach to the construction, with a strong focus on high quality natural materials. Every detail was considered, including solid wood beams and partitions, wool insulation, green roofing, a whole-house water filtration system, AC systems, natural stone and marble countertops throughout, and no VOC paints were used in the property. The entire home was laid with European walnut and all of the solid wood millwork was custom-built. Open-concept living, dining and entertaining space is maximized throughout the parlor floor and the lower level recreation space with two glass curtain window walls that each open up to the lush landscape designed garden with fruit trees and multi-level terrace and patio spaces. The large, bright open chef’s kitchen is outfitted with high-end stainless steel appliances, custom cabinetry, walk-in pantry, and a delightful banquet for in-kitchen dining. A beautiful powder room is conveniently located on this level. The inviting living and dining areas are highlighted by gorgeous craftsmanship and custom wall finishes. These beautiful details carry throughout the home for a warm and welcoming feel. The garden level of the home is accessible internally, as well as from under the front stoop, which has recently been restored. Features include a bedroom and a full bath, a kitchenette, as well as a huge recreation space, which is currently being used as a media room with a nook for a home gym. Ample light streams in from the south-facing full window wall, which opens to the lower patio and tranquil garden. The gracious primary floor has its own private terrace, as well as several custom closets built for maximum storage and a sizable windowed office, which could also easily be converted to additional closet space. The luxurious and serene primary bathroom features radiant heated floors, a separate water closet, and stunning Moroccan tile. The top floor has three more bedrooms, a full bathroom, and a convenient large laundry room with LG washer and dryer. Come see for yourself all this amazing home has to offer; abundant thoughtfully designed space, quality luxury finishes, multi-level private outdoor space, all-new mechanicals, central air conditioning, designer lighting, hardwood floors, sprinkler system, and a full basement for additional storage space. All of this in beautiful tree-lined Brooklyn Heights, one of the most charming neighborhoods in New York City, with parks, shopping, and restaurants right outside your door and just minutes away from the Brooklyn and Manhattan bridges and the 2, 3, 4, 5, R, F, A, and C trains.
- Type:
- Apartment
- Sq.Ft.:
- n/a
- Status:
- Active
- Beds:
- n/a
- Year built:
- 1958
- Baths:
- 1.00
- MLS#:
- COMP-156604025064105
ADDITIONAL INFORMATION
Welcome to this oversized Alcove studio at 175 Willoughby Street, Unit 5E, where the intersection of Downtown Brooklyn & Fort Greene offers unparalleled accessibility to transportation and shopping. This sought-after residence is situated in one of the most well-managed, full-service cooperatives, providing a lifestyle of convenience and comfort. As you step into this spacious studio, you'll be greeted by an abundance of natural light streaming through the south-facing windows, creating a warm and inviting ambiance throughout the day. The apartment boasts an efficient layout that maximizes space and versatility. The entry foyer features two large closets and a wide hallway that leads to the open kitchen. Whether left as is or updated to fit your specific needs, the kitchen offers flexibility for the perfect meal prep experience. The spacious living area and functional floor plan can easily accommodate a private sleep area, allowing plenty of room for living room furniture, and gracious entertaining. Beautiful hardwood floors, new windows, and ample closets contribute to the warmth and functionality of this lovely home. University Towers offers a full suite of amenities to enhance your urban living experience, including a gated community with beautifully landscaped grounds, a BBQ and picnic area, a fitness center, two elevators, a 24-hour lobby attendant, a package room, laundry facilities, bicycle room, and an events room. On-site parking is available for rent, and the building supports multiple cable and internet services, including Verizon Fios, Spectrum, and RCN. Living here means being just moments away from City Point, the Dekalb Marketplace, and Alamo Drafthouse Cinema. Daily conveniences like Target, Trader Joe’s, Wegmans, 356 Whole Foods, and pharmacies are all within blocks. Fort Greene Park is also just a short distance away for outdoor enjoyment. Transportation options are plentiful and convenient with Dekalb Station’s R, B, & Q trains across the street, and additional subway lines including the A, C, F, 2, 3, 4, 5, & LIRR at Atlantic Center nearby. Local cultural attractions such as BAM, Barclays Center, Long Island University, and more are all within easy reach. Enjoy the ease of a perfectly located, beautifully appointed home designed for the ultimate Brooklyn lifestyle. Note that the photos have been virtually staged, and the alternate floor plans are provided to offer options to the current layout and have not been approved by the building management, cooperative, or Department of Buildings. Schedule a showing today to experience the convenience and comfort of this fabulous residence.
$1,795,000
265 State St Unit 1414 Brooklyn, NY 11201
- Type:
- Apartment
- Sq.Ft.:
- 1,266
- Status:
- Active
- Beds:
- 2
- Year built:
- 2016
- Baths:
- 2.00
- MLS#:
- RPLU-33422946344
ADDITIONAL INFORMATION
With more than 1,266 SF of interior space and the highest ceilings in the building, Residence No. 1414 is a spacious two-bedroom, two-bathroom home. A gracious entrance foyer with coat closet leads into the large 20 16 north-facing living room. The kitchen is intelligently planned for maximum efficiency and beautifully finished in matte lacquer cabinetry by Valcucine, Silestone quartz counters, and Smeg and Liebherr appliances. The kitchen also features a dining counter and a pantry closet. The residence's two bedrooms are adjacent to one another, providing seclusion for the master suite, which features a generous walk-in closet and master bathroom with heated Calacatta white marble floors, Ferrara marble countertops, double vanity with Kohler sinks, and Watermark fixtures in a handsome gunmetal finish. All the residences in The Boerum feature white oak floors, central air, and LG washers and fully-vented dryers. BUILDING: Situated above a six-story hotel, the residences feature gracious layouts that accommodate a variety of domestic functions, and enjoy an abundance of light and open views. From stained oak floors, Italian millwork and quartz counters, to marble surfaces and gunmetal fixtures, the homes in The Boerum are exceptionally designed and developed by Flank. Residents will enjoy an extensive suite of services and every lifestyle amenity, including a fitness room, lounge, library, playroom, and 15th floor landscaped terrace with outdoor kitchen, lawn, and south-facing sun deck. You are minutes away from the Barclays Center, City Point, Trader Joe's and incredible restaurants and boutique shops on Atlantic Avenue. Catch the A, C, F, G, 2 & 3 at Hoyt Street just a few blocks away.
$3,795,000
11 Hoyt St Unit 55A Brooklyn, NY 11201
- Type:
- Apartment
- Sq.Ft.:
- 2,074
- Status:
- Active
- Beds:
- 4
- Year built:
- 2020
- Baths:
- 4.00
- MLS#:
- RPLU-33422943265
ADDITIONAL INFORMATION
Immediate Occupancy. Tishman Speyer's 11 Hoyt sets Brooklyn's new standard for architecture and design. The graceful 57-story tower, offering studio to four-bedroom luxury residences and more than 55,000 square feet of unrivaled indoor and outdoor amenities, is an extraordinary work of architecture and design. A true collaboration among three celebrated world-class firms-architecture by Jeanne Gang's Studio Gang, interiors by Michaelis Boyd Associates, and landscape architecture by Hollander Design-11 Hoyt is a visionary building that looks to the future while drawing inspiration from Brooklyn's rich architectural history and creative spirit. Residence 55A is an extraordinary corner four-bedroom, four bathroom residence features 10' lofty ceilings, large habitable bay windows which flank the open entertaining space and offers unparalleled west facing views of the Manhattan skyline, northern Brooklyn cityscape and beyond Midtown Manhattan. One parking license is included with the purchase of Residence 55A. Residence 55A showcases an open chef's kitchen in the Heritage palette which comes fully equipped with a premium Bosch appliance package which includes an integrated refrigerator, dishwasher, and gas cooktop with an exterior venting exhaust fan. This kitchen offers a bright, fresh, contemporary feel with oak floors, Italian custom cabinets in grey satin-lacquer with patinated bronze accents and honed Italian lava stone countertops and backsplash enhancing the art and beauty of your culinary experience. The primary suite offers its own bay window seat, and oversized walk-in closet and a secluded ensuite master bathroom featuring a tailor-made light-stained oak double vanity with custom polished bronze frame and plumbing fixtures, grey Italian Bardiglio marble floors and tub surround, and cream crackle-glazed ceramic wall tiles - a serene, inviting space in which to relax and unwind. The secondary bathrooms feature grey Bardiglio tiles and white Calacatta Italian marble floors.This home also offers exceptional closet space and includes a private laundry room outfitted with a Bosh Washer & Dryer and additional sink, WiFi-enabled smart thermostats, USB outlets in select locations, and Latch smart entry door locks. 11 Hoyt is a LEED Gold Certified Building. Kitchen and bathroom layouts may vary. Image represents finishes only. Finishes may vary depending on floor. A monthly fee and additional closing costs are associated with the ownership parking.
- Type:
- Apartment
- Sq.Ft.:
- 620
- Status:
- Active
- Beds:
- n/a
- Year built:
- 2005
- Baths:
- 1.00
- MLS#:
- PRCH-7951671
ADDITIONAL INFORMATION
Welcome to the Oro condominium, one of the most desirable luxury buildings in the Downtown Brooklyn area. This unit is a gracious alcove studio that is drenched with sunlight and has enough square footage to have a private sleeping quarter that fits a queen-size bed and a separate living/dining area. The modern kitchen has a plethora of cabinet/storage space plus stainless steel appliances including a dishwasher and in-unit washer/dryer. Complete with a 24-hour doorman/concierge and amenities such as a lounge, theater room, pool, gym, basketball court, and sauna to suit your luxury lifestyle! You will love coming home to this sanctuary. Located conveniently near 10 subway stations, over 5 buses, the Brooklyn, Manhattan Bridge for a quick commute into Manhattan. Explore City Point the greatest indoor food and retail marketplaces in Downtown Brooklyn. From popular shops and supermarkets such as Target, Trader Joe’s, major banks like Chase, Bank of America, and more. Also minutes from Whole Foods and the Apple store. On a beautiful day take advantage of the local museums like the Brooklyn Historical Society, New York Transit Museum just to name a few. Downtown Brooklyn has become Brooklyn's premier residential destination. Contact listing agents to schedule an appointment for an in-person showing.
$2,849,000
1 City Pt Unit 42E Brooklyn, NY 11201
- Type:
- Apartment
- Sq.Ft.:
- 1,485
- Status:
- Active
- Beds:
- 3
- Year built:
- 2020
- Baths:
- 2.00
- MLS#:
- PRCH-7913251
ADDITIONAL INFORMATION
THIS BUILDING IS ONE OF THE LAST IN BROOKLYN THAT OFFERED A 25-YEAR TAX ABATEMENT!!! Welcome to 1 City Point! This three-bedroom, two-bathroom home sits at approx. 1,485 +/- sq. ft and offers stunning views that span from the Williamsburg Bridge to the Verrazano Bridge, and everything in between. Upon entering through the European walnut entry door, a generously sized foyer greets you, guiding you into this luxurious southeastern corner home. This seamless flow leads to a spacious open-concept living room, dining area, and chef's kitchen, bathing in an abundance of natural light. The open custom chef's kitchen designed by Katherine Newman features cerused oak cabinetry, a well-placed breakfast bar, white quartz slab countertops, backsplash, a wine fridge, and a top-of-the-line appliance package by Miele including 5- burner gas range, 36 French door refrigerator, speed oven and whole bean coffee machine. The sun-drenched primary bedroom highlights south-facing views, a large custom-fitted walk-in closet, and a haven retreat en-suite spa bathroom featuring recessed medicine cabinets with Starphire glass, a double sink vanity, a separate privacy glass-enclosed water closet, another separate glass-enclosed walk-in rain shower, radiant heated flooring, along with custom Waterworks fixtures complete this serene retreat. A thoughtful split-wing layout separates the primary and secondary bedrooms. The south-facing secondary bedroom and east-facing third bedroom have custom-fitted closets and offer panoramic exposures with aid from the floor-to-ceiling windows. The secondary bathroom serves as a median between the two bedrooms. It showcases elegant Bianco Papiro quartz tiles complemented by dark marble mosaic feature walls. The custom gray oak vanity, complete with a quartz countertop, adds a touch of refinement. The full bathroom also boasts a Waterworks Classic tub/shower combination, enhanced with custom Waterworks fixtures. Rounding out this luxurious home are custom-fitted closets, custom automatic window shades, an in-unit washer/dryer, floor-to-ceiling windows, and sleek white oak wide plank flooring. 1 City Point state-of-the-art amenities include: 24-Hour Attended Lobby Concierge/Doorman, indoor swimming pool, steam room, infrared sauna, hot tub, squash/basketball court, breathtaking rooftop infinity pool, dry cleaning valet, stroller valet, package room, cold storage, pet spa, bicycle storage, storage, park lounge & bar, landscaped terrace, firepit, putting green, grills, children’s indoor playroom, children’s outdoor playground, screening & performance room, amenity chef’s kitchen, wine library/room, study room, game room, fitness center, Pilates room, rock climbing wall, cycling studio, yoga studio. Proximity to an abundance of all your favorite restaurants and shops. As well as being the center hub between several of Brooklyn's most coveted neighborhoods which include Brooklyn Heights, DUMBO, Fort Greene, Cobble Hill, and Boerum Hill. Lastly, 1 City Point is just one subway stop from Manhattan, this location offers easy accessibility to 11 subway lines.
$7,200,000
314 Hicks St Brooklyn, NY 11201
- Type:
- Townhouse
- Sq.Ft.:
- 4,900
- Status:
- Active
- Beds:
- 5
- Year built:
- 2012
- Baths:
- 4.00
- MLS#:
- RPLU-1032522917162
ADDITIONAL INFORMATION
Discover the epitome of Brownstone Brooklyn living at 314 Hicks Street, a 25'-wide, beautifully renovated single-family townhouse located on a tranquil corner in Brooklyn Heights with private parking. Built in 2012, this luxurious home boasts exceptional ceiling heights, a beautifully landscaped garden, all flooded with natural light through its three exposures. Blending the charm of a historic townhouse with the convenience of a modern home, this property has been meticulously designed with attention to detail such as custom millwork and storage, UV protection on the windows, and a full house water filtration system. Upon entering the grand stoop, you will be greeted by a magnificent magnolia tree and a planted forecourt. The parlor floor features formal dining, a powder room, a wet bar with dishwasher and dumbwaiter, and a full width living room with a cozy fireplace. The garden floor boasts a chef's kitchen with top-of-the-line Wolf and Subzero appliances, custom cabinetry, and an eat-in island with seating for six. The kitchen flows seamlessly into another full width living room that overlooks the garden and features a second working fireplace. The garden itself is complete with a BBQ and eating area, and a motorized privacy gate for convenient access to on-site parking. The third floor offers a full-floor primary suite with a bedroom, ample closet space, a spacious marble primary bath, and an office. The top floor features three well-proportioned bedrooms and two bathrooms, as well as a washer-dryer, all with direct city skyline views beyond the treetops surrounding the house. The property also includes a fully finished basement. Located only steps away from Brooklyn Bridge Park and the bustling retail along Atlantic Avenue, Montague Street, and Court Street, number 314 is surrounded by an abundance of shops, restaurants, and cafes, making it the perfect place to call home. With easy access to Manhattan by car or public transit, this charming bungalow is a must-see.
$5,995,000
210 Pacific St Unit 6 Brooklyn, NY 11201
- Type:
- Apartment
- Sq.Ft.:
- 3,133
- Status:
- Active
- Beds:
- 4
- Year built:
- 2016
- Baths:
- 3.00
- MLS#:
- COMP-153483873204102
ADDITIONAL INFORMATION
You're going to love this magnificent home with Parking! Located in prime Cobble Hill, this bright, modern full-floor Condo with 4 exposures and breathtaking views of both Manhattan and Brooklyn skylines has it all. With over 3130 square feet of thoughtfully designed interior space, this exceptional 4 bedroom, 3 bath home with a spacious living room and dining room, chef’s kitchen, large den, custom office and private terrace is a rare gem. Deeded indoor parking and basement storage, complete this incredible home. Enter from direct elevator access into this sophisticated space with large triple-glazed windows facing Manhattan. This expansive west side of the apartment is perfect for entertaining with an impressive flowing living room and dining room leading to the high-end chef’s kitchen featuring honed statuary marble countertops with full-height backsplash, white oak and Corian custom cabinetry, spacious dining island, pantry storage and top-of-the line appliances; Sub-Zero refrigerator, Miele frameless induction cooktop, oven, stainless steel speed/steam oven, and two Miele dishwashers, under counter LED lighting, garbage disposal, and vented hood. Adjacent to the kitchen a substantial den/TV room with stylish custom cabinetry is the perfect place to relax with sliding glass doors leading to the private terrace for seamless indoor/outdoor living through all seasons. There is also a conveniently located custom office. On the east side of the apartment the primary suite is bathed in light from large windows and sliding glass door which opens to the private terrace. Luxuriate in the primary bathroom with honed statuary marble slab countertops, backsplash and walls, with delicate glass penny tile floors by Anne Sacks and radiant heat. An immense glass-enclosed rain shower, custom double-sink vanity with rift white oak cabinetry and separate water closet provide a spa-like experience. Two sizable walk-in closets complete the primary suite. Down the hallway past the convenient laundry room, three additional bright, well-proportioned bedrooms and two full bathrooms, one with a large soaking tub and double sink, provide all the space one needs. Additional notable features include a humidification system, continuous fresh air ventilation system, advanced solar hot water system, triple glazed windows, 6’ wide white oak plank floors, custom window shades, central air, high ceilings, and ample storage. A unique boutique condominium featuring sustainable design, 210 Pacific Street is ideally located in the charming Cobble Hill neighborhood. Building amenities include enclosed parking with EV car-charging capability, a fitness room, playroom/recreation area, and common roof deck with views, video intercom with remote monitoring and mobile access. The building has incredibly low monthlies, including a tax abatement until 2027. The building also utilizes Passive House technology and Solar Hot Water equipment to greatly reduce energy consumption, allowing it to meet the 2050 NYC energy goals for housing, decades ahead of schedule. Everything you need is right outside your door, from Trader Joe’s and Sahadi’s to the plethora of shops, bars and restaurants on Atlantic Avenue, Court and Smith Streets, Cobble Hill Cinemas, and a host of easily accessible transportation options, including a wide range of subway lines nearby.
$5,575,000
22 Schermerhorn St Brooklyn, NY 11201
- Type:
- Townhouse
- Sq.Ft.:
- 4,310
- Status:
- Active
- Beds:
- 7
- Year built:
- 1847
- Baths:
- 6.00
- MLS#:
- RPLU-1032522890918
ADDITIONAL INFORMATION
22 Schermerhorn Street is a grand and stately 25'-wide, two-family townhouse on a tree-lined block in Brooklyn Heights. This property offers the opportunity to live with income, own a prime investment property, or convert into an enormous single-family mansion. The garden duplex is a 3-bedroom, 3-bathroom unit, featuring period details throughout the triple parlor, including a working fireplace and original mantel. The recently renovated kitchen is complete with stone countertops, stainless steel appliances including a Subzero refrigerator, and easy access to the private garden. The soaring parlor floor ceiling heights and bright south-facing light make this a truly spectacular home. The upper duplex is a unique space with 3 bedrooms, 3 bathrooms, and a wide-open living space with incredible built-in custom storage and millwork. The private roof terrace extends from the living space, serving as a remarkable entertainment space, as well as a relaxing and quiet space. Natural light flows uninterrupted through this beautiful apartment. Set in a prime location, on a block lined with 29 townhouses, 22 Schermerhorn Street is only minutes from Manhattan, located near local schools, transportation, and the countless charming restaurants and cafes of Brooklyn Heights and Cobble Hill. This townhouse is a prime opportunity to purchase a 25'-wide mansion with incredible natural light, grand ceiling heights, and stunning period details!
$1,479,000
142 Joralemon St Brooklyn, NY 11201
ADDITIONAL INFORMATION
Prime Medical Office Space is available in a Historic Downtown Brooklyn Building! Don't miss out on this incredible opportunity to lease an exceptional medical office space in the heart of downtown Brooklyn. Located in a prestigious historic building, this property boasts a fantastic location with high foot and car traffic, ensuring maximum visibility for your practice. The key features include 1750 sqft of versatile space, own entrance with convenient walk-in access, 2 spacious restrooms for added convenience, 7 well-appointed rooms perfect for patient consultations or treatment areas, front desk area with a comfortable waiting room for patients, and a fully equipped kitchen for staff and client needs. Whether you're establishing a new practice or expanding your current one, this medical office space offers the perfect blend of functionality and charm. With its prime location and ample amenities, it's an ideal setting to elevate your professional presence and provide top-notch care to your patients. Don't let this opportunity pass you by â?? schedule a viewing today and secure your place in this vibrant and thriving community! Contact us now to learn more and make this incredible space your own. Showings by appointment only!
IDX information is provided exclusively for consumers’ personal, non-commercial use, that it may not be used for any purpose other than to identify prospective properties consumers may be interested in purchasing, and that the data is deemed reliable but is not guaranteed accurate by the MLS. Per New York legal requirement, click here for the Standard Operating Procedures. Copyright 2024 Real Estate Board of New York. All rights reserved.

Listings courtesy of One Key MLS as distributed by MLS GRID. Based on information submitted to the MLS GRID as of 11/13/2024. All data is obtained from various sources and may not have been verified by broker or MLS GRID. Supplied Open House Information is subject to change without notice. All information should be independently reviewed and verified for accuracy. Properties may or may not be listed by the office/agent presenting the information. Properties displayed may be listed or sold by various participants in the MLS. Per New York legal requirement, click here for the Standard Operating Procedures. Copyright 2024, OneKey MLS, Inc. All Rights Reserved.
The information is being provided by Brooklyn MLS. Information deemed reliable but not guaranteed. Information is provided for consumers’ personal, non-commercial use, and may not be used for any purpose other than the identification of potential properties for purchase. Per New York legal requirement, click here for the Standard Operating Procedures. Copyright 2024 Brooklyn MLS. All Rights Reserved.
Brooklyn Real Estate
The median home value in Brooklyn, NY is $677,200. This is lower than the county median home value of $756,900. The national median home value is $338,100. The average price of homes sold in Brooklyn, NY is $677,200. Approximately 30.01% of Brooklyn homes are owned, compared to 60.51% rented, while 9.48% are vacant. Brooklyn real estate listings include condos, townhomes, and single family homes for sale. Commercial properties are also available. If you see a property you’re interested in, contact a Brooklyn real estate agent to arrange a tour today!
Brooklyn, New York 11201 has a population of 8,736,047. Brooklyn 11201 is less family-centric than the surrounding county with 27.43% of the households containing married families with children. The county average for households married with children is 28.9%.
The median household income in Brooklyn, New York 11201 is $70,663. The median household income for the surrounding county is $67,753 compared to the national median of $69,021. The median age of people living in Brooklyn 11201 is 37.3 years.
Brooklyn Weather
The average high temperature in July is 84.2 degrees, with an average low temperature in January of 26.1 degrees. The average rainfall is approximately 46.6 inches per year, with 25.3 inches of snow per year.
