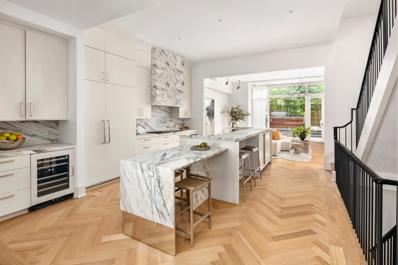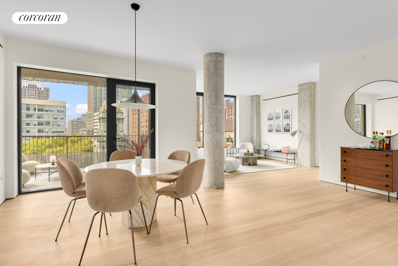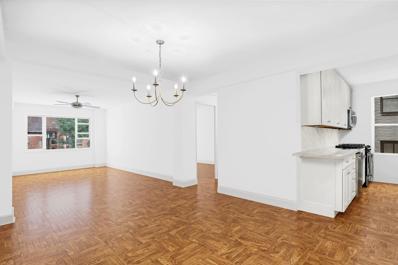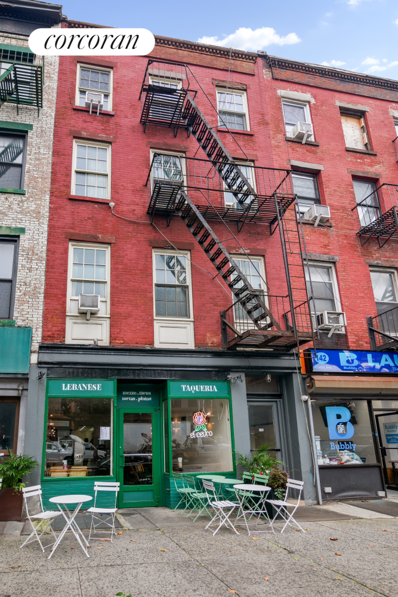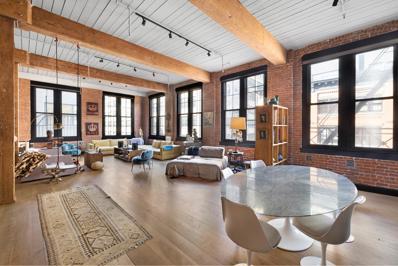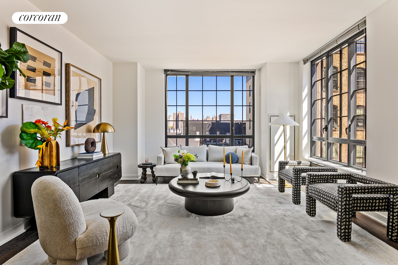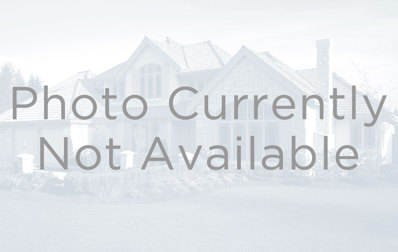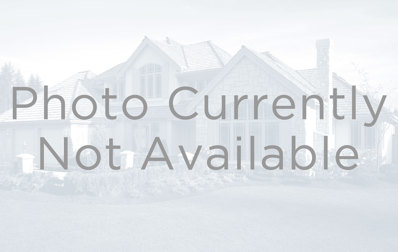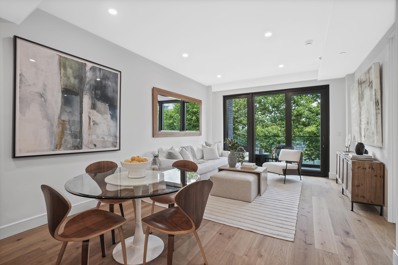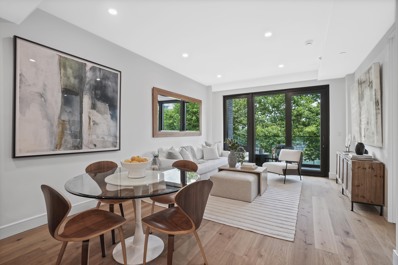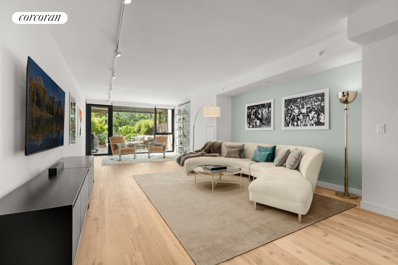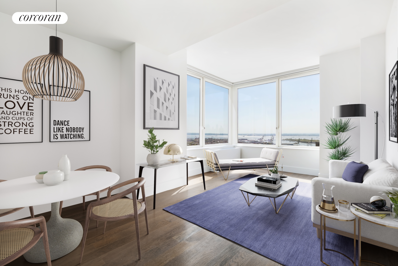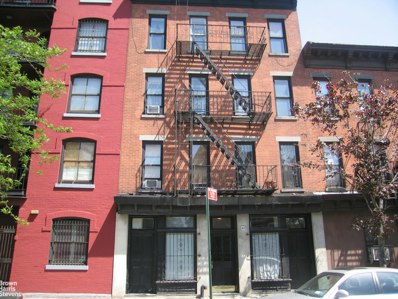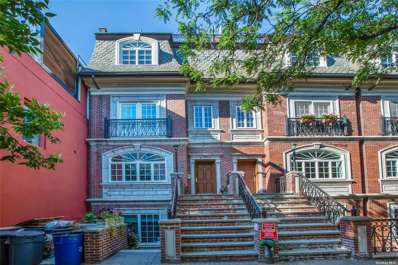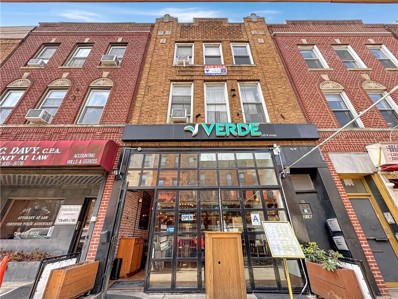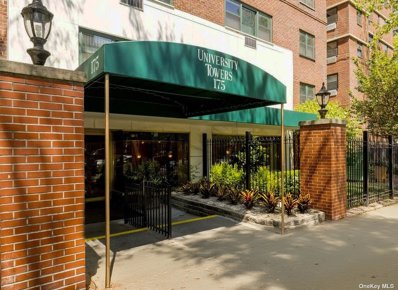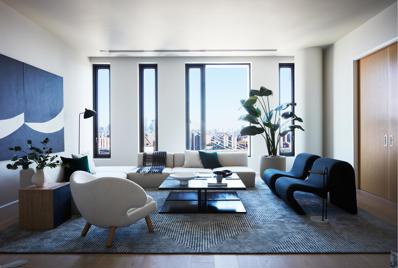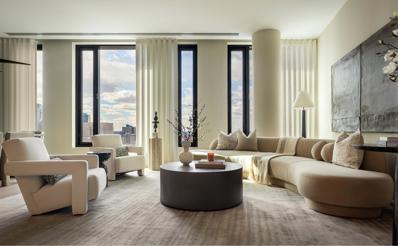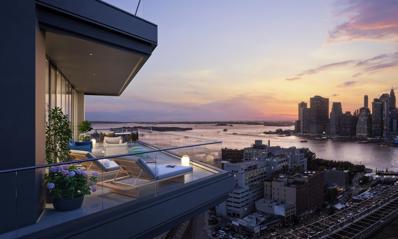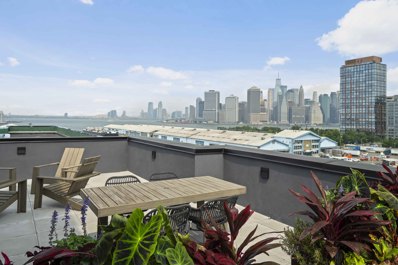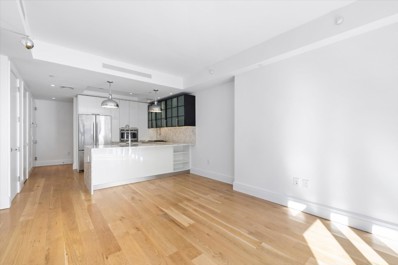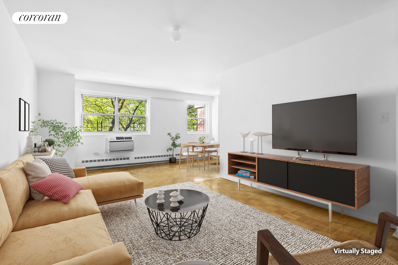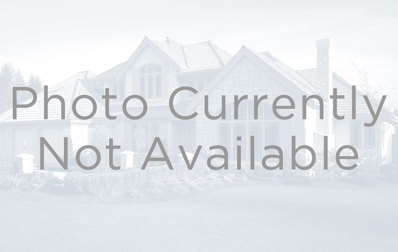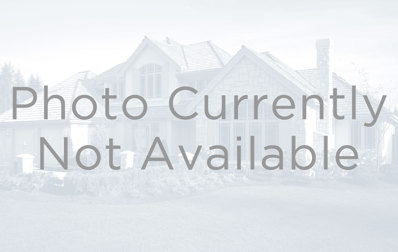Brooklyn NY Homes for Rent
$17,995,000
299 Hicks St Brooklyn, NY 11201
ADDITIONAL INFORMATION
Showings By Appointment! Stunning brand new, impeccably designed 6-story townhouse in prime Brooklyn Heights! This masterfully crafted modern residence within a charming, brick building is truly one of a kind and tailor made for the discerning buyer. This newly constructed dream home blends old-world charm with modern accents. The exceptional residence offers generous living, entertaining and recreation space, 6 bedrooms, 5.5 baths, an elevator, fully finished basement, underground parking garage for 6 cars, 2 laundry rooms, a large private garden and landscaped roof deck (both spaces with full kitchens), plus a 4th floor terrace off the event room. Here you'll enjoy the most exquisite luxury living in the finest neighborhood in Brooklyn where no expense was spared! Every upper floor features 9-inch white oak flooring, enhancing the home's elegance. Additional highlights include a snow melt system in the sidewalks, fully integrated home automation, radiant heat flooring and a central vacuum system with an automatic retractable hose. Each bathroom boasts custom vanities with marble countertops. The bedrooms come with built-in custom closets. European tilt-and-turn windows with triple-pane glass and state-of-the-art mechanical systems further complement the home's luxurious amenities. Upon entering the main level greets you with a spacious open layout featuring stunning herringbone wood flooring. The dining room comfortably fits 10 guests and opens into a state-of-the-art chef's kitchen. This culinary haven is outfitted with custom cabinetry, Calcutta marble countertops, a central island, and a suite of high-end Gagganau appliances. Adjacent to the kitchen, a sun-drenched living room with a custom fireplace and large glass wall which leads directly to a backyard oasis. A built-in wet bar adds a touch of convenience, perfect for entertaining. The second floor is reserved for the inviting primary bedroom suite offering two custom walk-in closets, private dressing area, separate make-up station, 5-fixture spa bath clad in marble with a double steam shower. An additional space, perfect for an office or nursery, completes the floor. Level 3 presents a spacious en-suite bedroom with a full bath, a laundry room, full hallway bathroom with double sinks and 2 rear-facing bedrooms. The top floor features an additional guest suite as well as a full bath in the rear. Adjacent to the bedroom is a fully equipped bar, complete with a refrigerator, beverage center, and dishwasher. This area opens into a lounge room, an ideal space for gatherings, with a fireplace and sliding doors that lead to a terrace with sweeping, uninterrupted views of the city. Ascending the stairs to the finished rooftop, a glass-walled bulkhead floods the staircase with light that cascades all the way down to the cellar. The rooftop, complete with a full kitchen and fully paved surface, offers panoramic views of the Manhattan skyline, creating the perfect setting for outdoor relaxation. Experience a unique and sun filled lower level, extending the full length of the lot, where a full glass wall leading to the Zen garden. This floor also boasts a large gym, sauna, steam room, and a half bath. In the rear a flex space can be tailored to your preferences, perfect as a movie theater, golf simulator room or playroom. Additionally, there's a mudroom off the front vestibule and a bedroom with a full bath, ideal for use as maid's quarters. The sub-cellar houses a 2000+ bottle wine room, a spacious walk-in laundry room, and private garage. The garage is equipped with 2 car chargers and has enough space to accommodate 6 cars. It also includes a slop sink and a separate enclosure for state-of-the-art, high efficiency mechanical systems. Topping the allure is the unbeatable location in coveted Brooklyn Heights, near so many great attractions like the Heights Players Art Theater, Atlantic Avenue lined with shops, restaurants and bars, incredible Brooklyn Bridge Park, convenient transportation and more!
$2,635,000
9 Chapel St Unit 8A Brooklyn, NY 11201
- Type:
- Apartment
- Sq.Ft.:
- 1,563
- Status:
- Active
- Beds:
- 3
- Year built:
- 2024
- Baths:
- 2.00
- MLS#:
- RPLU-33423158278
ADDITIONAL INFORMATION
Over 50% sold and closing soon! Welcome to Nine Chapel Street, a stunning new architectural landmark at the crossroads of Brooklyn Heights, Downtown Brooklyn, and Dumbo, and moments from Fort Greene and the surrounding neighborhoods. This 14-story, 27-unit freestanding luxury condominium tower is designed by award-winning architecture studio SO-IL and is draped in a shimmering skin of perforated lightweight metal that reflects light throughout the day. Nine Chapel's unique corner site offers 360-degree views, and the building stands in an intimate spot where every unit has a view over the beautiful Cathedral Basilica of St James. The elegant residences each boast at least one sizable South-facing private outdoor space terrace, while some have as many as four. Most of these spaces are fully or partially sheltered loggias for year-round use. Residence 8A is a 1,563 sf corner three bedroom, two bath home offering north, south and west exposures, a private entry landing, and two covered loggias. The loggias are framed by a beautiful perforated screen, which allows light to filter in but provides added privacy and weather protection making it a true extension of the interior. The expansive great room allows for a large dining table, and generous living room with a wall of glass overlooking the neighboring Cathedral, and access to the south-facing loggia. The massive kitchen features two exposures, a gorgeous organically shaped island functioning as an additional gathering space, and access out to the north/west loggia for outdoor dining. The primary bedroom offers a full wall of closets, and a stunning en-suite bathroom with dual sinks and glass-tiled walk-in shower. Bedroom two has corner exposures, and bedroom three has direct loggia access. The hall bath features dual sinks and a white glass mosaic tub/shower. Arrival into Nine Chapel is via a landscaped walkway into a double-height lobby. The residences each have a dedicated, covered stoop-like entry landing, a functional extension of the homes' interiors. The innovative layouts provide each home the benefit of a corner unit, with every residence offering at least two exposures and abundant natural light through large picture windows. Interior elements in the homes include 5-inch white oak floors, exposed concrete, and approximately 9'6" ceilings. Kitchens flow seamlessly into the living and dining spaces with oversized butcher block islands that provide a focal point for gatherings. Counters of honed white marble flank the state-of-the-art Bosch appliance collection including integrated refrigerators, induction cooktops, and wall ovens. Serene bathrooms feature green glass mosaic tile and tubs or walk-in showers, custom vessel sinks, and elegant brushed nickel Watermark fixtures. Primary baths feature radiant heated flooring, and every home includes a Bosch washer/dryer with Home Connect smart technology. Amenities at Nine Chapel include a multi-purpose lounge with curated furnishings by renowned designer GUBI -- perfect for co-working or gathering with friends and neighbors. A windowed fitness studio offers state of the art equipment. Bike storage is conveniently located at the lobby level, and residents can ride directly to the entrance. A virtual doorman system by ButterflyMX ensures ease of entry for guests and package delivery. Nine Chapel sits at the gateway to Brooklyn, with many of both Brooklyn and Manhattan's most exciting neighborhoods within close proximity, offering the best of New York City in every direction and just minutes away. Take in the waterfront views, or meander among brownstones; grab a quick coffee or bite, or slip into a cozy bar or cafe-all are within easy reach from this uniquely positioned corner of Brooklyn. Multiple subway lines (2, 3, 4, 5, A, C, F) are all nearby at Borough Hall, Jay Street/Metrotech and High Street. This is not an offering. The complete Offering Terms are in an Offering Plan available from the Sponsor. File No CD23-0085. Sponsor: 219JSP LLC. Sponsor Address: 55 Washington Street, Suite 551, Brooklyn, NY 11201. Equal Housing Opportunity.
$1,575,000
135 Willow St Unit 209 Brooklyn, NY 11201
- Type:
- Apartment
- Sq.Ft.:
- n/a
- Status:
- Active
- Beds:
- 2
- Year built:
- 1956
- Baths:
- 2.00
- MLS#:
- RPLU-5123161832
ADDITIONAL INFORMATION
Located in the prestigious National Historic Landmark neighborhood of Brooklyn Heights, this stunning 2-bedroom, 2-bathroom apartment in the coveted 09 line boasts the largest natural floor plan in the building. It has the potential to convert into a 3-bedroom, adding versatility and value. The apartment features a spacious floor-through layout with three sunny exposures, offering charming views of Willow Street's brownstones and lush greenery. The 40-foot living and dining area includes an alcove perfect for a home office, while the modern windowed kitchen is equipped with granite countertops, full-size appliances, and elegant cabinetry. The primary bedroom comfortably fits a king-size bed, with a double-wide closet and an ensuite bathroom, and the second bedroom also accommodates a king-size bed with sunny western exposures Building amenities include a spectacular roof deck with panoramic views of NYC and the Statue of Liberty, fantastic sunsets, and a peaceful shared courtyard. Residents enjoy 24-hour doorman service, on-site parking, a live-in superintendent, a brand-new laundry facility, bike storage, and Verizon Fios connectivity. Located near Montague Street's upscale shops and restaurants, with easy access to subway lines 2, 3, 4, 5, A, C, F, and R, 135 Willow offers a rare opportunity to own a sophisticated apartment in the heart of Brooklyn Heights.
- Type:
- Triplex
- Sq.Ft.:
- n/a
- Status:
- Active
- Beds:
- 9
- Year built:
- 1910
- Baths:
- 6.00
- MLS#:
- RPLU-33423164160
ADDITIONAL INFORMATION
BOOM!Projected 5.8% Cap Rate!! 144 Atlantic Ave is a massive 21' wide mixed-use townhouse at the crossroads of Brooklyn Heights and Cobble Hill. At approximately 4650 SF, this four story townhouse consists of three large free market apartments and one high value retail space. This offering presents a substantial opportunity for an investor. The retail space is fully built out as a Mexican Lebanese restaurant with high ceilings and bonus cellar storage that contains a walk in fridge and freezer and other additional storage and accessory use spaces. The restaurant is over 1000 SF (approx.) with another 21000+ SF of bonus cellar space. This strip of Atlantic Ave has an abundance of restaurants, boutiques, and grocery stores that draw in high foot traffic. 144 Atlantic Ave is just steps from local neighborhood favorites such as Sahadi's, Trader Joe's, Boutrous and much much more. Above the retail space is three apartments, each with extra tall ceilings, and original Brooklyn townhouse charm. The first residential unit is a newly renovated 3 Bed 1 Bath apartment with tons of charm and light and a clever layout The other 2nd floor 3 Bed 1 Bath units provide a value add opportunity for a buyer to renovate and increase the rents. Top floor is completely renovated with a tasteful finish and charm! Each floor is approximately 1175 SF. High income potential. Please inquire for offering memorandum. Building is fully occupied. This offering is priced to sell at under $909/SF in an area where townhouses easily go for over $1,400/SF. Projected 5.8% Cap Rate. Configuration: Cellar: Accessory Use Space 1st Floor: Restaurant - Lease expires in 2 years 2nd Floor: 3 BR 1 BA no lease 3rd Floor: 3 BR 1 BA no lease 4th Floor: 3 BR 1 BA no lease Transportation: - Borough Hall 2/3 & 4/5 Line - Just 15 minutes into Lower Manhattan - Court Street Station N/R/W Line - Just 20 minutes into Lower Manhattan - Bergen St F/G Line - Just 30 minutes into Midtown New Roof , Electrical and pluming was updated in the last 10 years and all up to code! this is your opportunity to own a real piece of commercial landmark!
$4,300,000
31 Washington St Unit 11 Brooklyn, NY 11201
- Type:
- Apartment
- Sq.Ft.:
- 2,600
- Status:
- Active
- Beds:
- 3
- Year built:
- 1930
- Baths:
- 3.00
- MLS#:
- RPLU-5123168930
ADDITIONAL INFORMATION
Introducing 31 Washington Street #11! This historic boutique condominium is located in the heart of bustling DUMBO. Once an Iron Works factory built in 1896, the building was subsequently converted in 2001 and has received Landmark status. Every unit in this property is utterly spectacular - and #11 is no exception. As with all the homes in 31 Washington Street, the mix of modern renovations with original details has been expertly done. A true loft in every sense of the word, the unit features high ceilings, oversized windows, and exposed beams and columns. Get ready to be blown away by this spectacular 2600 sqft 3-bedroom / 2.5-bathroom home complete with home office. Additional high-end details include an open-plan layout, soaring 13-ft ceilings, beautiful Carlisle wide plank reclaimed oak floors, exposed timber beams and columns, antique exposed brick walls, and 10-ft. industrial windows. A high velocity modern HVAC and an in-unit Bosch washer/dryer round out the modern conveniences. The natural flow of the unit takes you through a palatial open-concept living room / dining room / kitchen area. Exposed brick walls and sunny exposures make the space extra warm and inviting. The custom wooden cabinetry and top-of-the-line Viking appliance package make the kitchen space as functional and it is beautiful. A convenient half-bath completes this area. The home's three bedrooms are located on southern side of the building, and they each boast large windows and an exposed brick wall. One of bedrooms is situated adjacent to the living room area while the other is across the hall from a swoon-worthy bathroom. Inside you'll find dual vanity sinks and full size bathtub. The primary bedroom features plenty of closet space and its own master bathroom. This spa-like oasis comes replete with dual vanity sinks, a rain shower head, and incredible tile work. A laundry room and home office complete the layout. 31 Washington Street is located on one of the most iconic streets in all of Brooklyn. DUMBO is a renowned destination for its restaurants, cafes, galleries, and markets - and it is all right outside your door. The building is located half-block away from Main Street Park and the East River, and the closest subway lines are the F at York Street and the A/C at High Street.
$1,999,000
205 Water St Unit 3H Brooklyn, NY 11201
- Type:
- Apartment
- Sq.Ft.:
- 1,237
- Status:
- Active
- Beds:
- 2
- Year built:
- 2012
- Baths:
- 2.00
- MLS#:
- RPLU-33423143592
ADDITIONAL INFORMATION
This large two-bedroom apartment in one of DUMBO's most desirable boutique buildings offers an exceptional living experience. Enter through a full entry foyer into a spacious main area with impressive 10-foot ceilings, finished with elegant 5" fumed white oak flooring. The apartment features stunning black metal-framed double-insulated glass windows that not only ensure energy efficiency but also provide a serene, light-filled environment. The open kitchen is a dream for any home chef, featuring ample counter and cabinet space perfect for entertaining. Highlights include polished Luce de Luna Quartzite countertops, a Thermador range, an Insinkerator garbage disposal, a wine fridge, a Sub-Zero refrigerator, and a Bosch dishwasher. The master bedroom suite is a bright, tranquil retreat, complete with a large walk-in closet and an en suite bathroom featuring Carrera marble countertops, Italian porcelain tiles, and a rain shower. The second bedroom is equally charming and sunny, while the adjacent spa-like bathroom boasts a deep soaking tub. Additional features include a large laundry closet with a Bosch washer/dryer. Large storage space also included! Building amenities include a full-time attended lobby, live-in super, a state-of-the-art fitness room, bicycle storage, a common media lounge, and two outdoor spaces. The building, 205 WATER, was constructed from the ground up and completed in 2012, with a focus on sustainability that earned it LEED Gold Certification.
$1,725,000
50 Bridge St Unit 617 Brooklyn, NY 11201
- Type:
- Apartment
- Sq.Ft.:
- 1,296
- Status:
- Active
- Beds:
- 2
- Year built:
- 1904
- Baths:
- 2.00
- MLS#:
- COMP-167339733653549
ADDITIONAL INFORMATION
Welcome to your dream DUMBO loft! As you step inside, you’ll be greeted by soaring 16’ ceilings, oversized south-facing windows, hardwood floors, and an exposed brick wood-burning fireplace, all adding to the loft’s unique character. The open-concept layout seamlessly blends living, dining, and kitchen areas, providing the perfect setting for entertaining guests or enjoying cozy nights in by the fireplace. The kitchen is a chef’s delight, featuring stainless steel appliances, sleek countertops, and plenty of cabinet space for all your culinary needs. A full bathroom completes this floor. Venture up to the versatile mezzanine loft level which could be used as a home office, guest bedroom, or for excess storage. On the top level, you’ll find the tranquil primary suite – complete with an en-suite bathroom and walk-through closet – overlooking the expansive private roof terrace featuring views of the Brooklyn skyline and plenty of blue skies. This outdoor oasis is the perfect place to unwind after a long day, host summer barbecues with friends, or simply soak up the sun. Currently situated as a 1 bedroom and home office, this loft can easily be converted to a 2- or 3-bedroom home. A washer/dryer can also be added to the apartment. Located in the vibrant historic neighborhood of DUMBO, 50 Bridge St. is a premier address for those looking for modern loft living. The building maintains its historic character and charm, having been a soap factory warehouse at the turn of the century. Cobblestones line the entrance of the full-service condominium building, which includes doorman service, live-in super, roof deck, bike storage and laundry room. With nearby parks, waterfront promenades, and cultural attractions, you’ll have everything you need to experience the best of Brooklyn living. Quick and easy access to Manhattan can be found on the A/C/F trains or at the ferry stop at Pier 1. Don’t miss your chance to own this one-of-a-kind loft in DUMBO. Schedule a viewing today! *Per the offering plan, this apartment is listed as a loft with two full bathrooms. Consult your attorney or architect with additional questions.
$2,500,000
347 Henry St Unit 7B Brooklyn, NY 11201
- Type:
- Apartment
- Sq.Ft.:
- 1,289
- Status:
- Active
- Beds:
- 2
- Year built:
- 2019
- Baths:
- 2.00
- MLS#:
- COMP-166754053782210
ADDITIONAL INFORMATION
Welcome to 5 River Park where luxury urban living meets suburban convenience and amenities. The first resale in the building, apartment 7B is a stunning 2 bed, 2 bath condo spanning 1,289 square feet and boasting all-day natural light through over-sized windows facing east, south and west with panoramic city, landmark, and skyline views. In the Great Room, the chef's kitchen is a culinary delight, featuring bookmatch marble backsplashes, a custom waterfall counter, integrated Miele and Gaggenau appliances and an sleek undermounted microwave and wine cooler. The windowed dining area enjoys a centered chandelier and the corner living room invites entertaining with a custom bar. The whole apartment has been outfitted with smart features like electric shades, Lutron lighting and a vented Washer/Dryer. The private primary bedroom suite enjoys southern and western views of historic buildings all the way to the Verrazano bridge. There is a wall of custom millwork that allows for the ultimate in clothing organization, space for a king bed furniture set, a walk-in closet, linen closet, and spa-like ensuite bathroom. Start and end your day in a beautifully appointed five-piece bathroom with exquisite bookmatch Calacatta walls, a soaking tub, a standup shower with Waterworks hardware and teak flooring and a double vanity with an integrated medicine cabinet. The second bedroom has been smartly expanded to increase functionality without losing any living space. The 2nd bathroom provides convenience for guests right outside the Great Room. Have a car? Parking is available for purchase but not included. 5 River Park has the most audacious and complete amenities for any boutique condominium. With over 20,000ft of total common space the living experience is more akin to a country club than city living, all while being moments away from the best restaurants and retail in Brooklyn with easy access to Manhattan. Residents enjoy massive outdoor spaces including a pool with BBQ dining area, a children's play park, adult outdoor lounges with BBQ kitchens, a covered Bocce Ball court and thoughtful landscaped throughout. Indoors the fun and relaxation continues with a hot tub, steam/sauna and treatment rooms, a fully equipped fitness room room with adjacent yoga/stretching room, a resident lounge with kitchen, a billiards room with arcade games, a large children's play room, two sound rooms including a stage and equipment to host your own band and a pet spa. 5 River Park also enjoys a part-time doorman, full-time super, landscaped gardens and a parking garage with the ability for charging hook-ups. There is a parking spot available for purchase but being sold separately. Inquire for details.
$2,065,000
76 Congress St Unit 5A Brooklyn, NY 11201
- Type:
- Apartment
- Sq.Ft.:
- 1,122
- Status:
- Active
- Beds:
- 3
- Year built:
- 2024
- Baths:
- 2.00
- MLS#:
- PRCH-35174287
ADDITIONAL INFORMATION
Welcome to The Govley: Sophisticated Living with Iconic Skyline Views. Experience joyful living at 76 Congress, a boutique condominium featuring just 10 select units tailored for anyone who appreciate fine design and a connected lifestyle in one of Brooklyn's most sought-after neighborhoods. Each 3-bedroom, 2-bath residence is meticulously crafted to offer both luxury and functionality. Enjoy stunning views of the Manhattan skyline from your living room, enhanced by expansive windows that capture the city’s dynamic essence. The private glass balcony off the living room provides a perfect spot to enjoy a morning espresso or evening unwind. Step inside to interiors defined by elegance and modern convenience. The kitchen is a chef's delight, equipped with a premium Thermador appliance package, sophisticated Downsview cabinetry, and sleek Italian marble countertops—ideal for hosting and daily indulgence. The primary bathroom offers a serene retreat with statuary marble finishes, Toto fixtures, and Robern medicine cabinets. The secondary bathroom features a luxurious deep soaking tub from Porcelanosa, perfect for relaxing soaks. Residents have access to a state-of-the-art gym, designed for wellness enthusiasts. The chic lobby welcomes residents and guests alike with its stylish decor, mirroring the building’s overall aesthetic of modern luxury. Enjoy the benefits of low monthly fees, deeded parking, and additional storage rooms to enhance your living experience. Positioned directly across from Cobble Hill's Van Vorhees Tennis Courts and just moments away from Cobble Hill’s vibrant array of shops, restaurants, and entertainment options, 76 Congress places you right in the heartbeat of Brooklyn. Whether you’re up for an impromptu tennis game, a quick ferry ride to work, boutique shopping , or dining at top local restaurants, everything is just steps away. But nothing can beat that a block away is the entrance to Brooklyn Bridge Park's 83 Acres of dining fun, sporting activities and incredible vistas. 76 Congress isn’t just a residence—it’s a lifestyle choice for those who expect the best in Brooklyn living. Combine the pulse of Manhattan with the charm of Cobble Hill and make The Govley at 76 Congress your new home—where luxury meets convenience in every detail.
$2,030,000
76 Congress St Unit 4A Brooklyn, NY 11201
- Type:
- Apartment
- Sq.Ft.:
- 1,122
- Status:
- Active
- Beds:
- 3
- Year built:
- 2024
- Baths:
- 2.00
- MLS#:
- PRCH-35174285
ADDITIONAL INFORMATION
Welcome to The Govley: Sophisticated Living with Iconic Skyline Views. Experience joyful living at 76 Congress, a boutique condominium featuring just 10 select units tailored for anyone who appreciate fine design and a connected lifestyle in one of Brooklyn's most sought-after neighborhoods. Each 3-bedroom, 2-bath residence is meticulously crafted to offer both luxury and functionality. Enjoy stunning views of the Manhattan skyline from your living room, enhanced by expansive windows that capture the city’s dynamic essence. The private glass balcony off the living room provides a perfect spot to enjoy a morning espresso or evening unwind. Step inside to interiors defined by elegance and modern convenience. The kitchen is a chef's delight, equipped with a premium Thermador appliance package, sophisticated Downsview cabinetry, and sleek Italian marble countertops—ideal for hosting and daily indulgence. The primary bathroom offers a serene retreat with statuary marble finishes, Toto fixtures, and Robern medicine cabinets. The secondary bathroom features a luxurious deep soaking tub from Porcelanosa, perfect for relaxing soaks. Residents have access to a state-of-the-art gym, designed for wellness enthusiasts. The chic lobby welcomes residents and guests alike with its stylish decor, mirroring the building’s overall aesthetic of modern luxury. Enjoy the benefits of low monthly fees, deeded parking, and additional storage rooms to enhance your living experience. Positioned directly across from Cobble Hill's Van Vorhees Tennis Courts and just moments away from Cobble Hill’s vibrant array of shops, restaurants, and entertainment options, 76 Congress places you right in the heartbeat of Brooklyn. Whether you’re up for an impromptu tennis game, a quick ferry ride to work, boutique shopping , or dining at top local restaurants, everything is just steps away. But nothing can beat that a block away is the entrance to Brooklyn Bridge Park's 83 Acres of dining fun, sporting activities and incredible vistas. 76 Congress isn’t just a residence—it’s a lifestyle choice for those who expect the best in Brooklyn living. Combine the pulse of Manhattan with the charm of Cobble Hill and make The Govley at 76 Congress your new home—where luxury meets convenience in every detail.
$3,695,000
90 Furman St Unit N216 Brooklyn, NY 11201
- Type:
- Duplex
- Sq.Ft.:
- 2,154
- Status:
- Active
- Beds:
- 2
- Year built:
- 2015
- Baths:
- 3.00
- MLS#:
- RPLU-33423116063
ADDITIONAL INFORMATION
Open House BY APPOINTMENT ONLY. Welcome to Residence N216 at Pierhouse, in the heart of world class Brooklyn Bridge Park -- a 2,154 square foot duplex offering expansive living and dining spaces, two bedrooms, 2.5 bathrooms and a landscaped 581sf garden - all with glorious views of the Park and the Manhattan Skyline. Entering through the lower level of this townhouse-style duplex, there is a welcoming entryway with coat closet and powder room which flows into the sprawling main living/entertaining level.The stunning kitchen features a rich palate of custom walnut cabinetry, Gaggenau appliances, and honed Calacatta Tucci marble countertops.Under the open wood and steel stair case the owners have installed a custom side board with a second wine refrigerator. Beyond the kitchen are a spacious dining area, and two large sitting areas - these spaces are framed by a wall of west facing glass onto the garden and patio, with the gorgeous trees of Brooklyn Bridge beyond. With 10 foot ceilings, sleek recessed lighting and reclaimed wide plank floors throughout, there's a loft-like vibe to this glorious 60 foot deep space. Upstairs off the bright wide hallway are the guest bedroom, a large laundry room with built in storage, and the elegant guest bathroom. Enter the serene primary suite through a soild walnut pocket door into a sprawling room with stunning views over the Park to the Manhattan Skyline. There's a large walk in closet, and a separate wall of custom closets.The bathrooms feature Ruscello Fosso Piccolo marble floors, Waterworks fixtures and walnut and brushed nickel vanities with Duravit sinks. As a Pierhouse resident, you will enjoy access to the building's 24-hour concierge, multiple state-of-the-art fitness centers, meditation and stretching studio, lounge, children's playroom, on-site valet parking, pet wash, refrigerated storage, and bicycle storage - not to mention privileged access to adjoining eco-luxe 1 Hotel's amenities, including the enchanting rooftop swimming pool and bar. 90 Furman Street sits at the intersection of Brooklyn Heights and DUMBO, with many of the neighborhood's beloved restaurants moments away, including Noodle Pudding, The River Cafe , Celestine, The Osprey, Cecconi, and the Time Out Market at Empire Stores..
$1,580,000
388 Bridge St Unit 33A Brooklyn, NY 11201
- Type:
- Apartment
- Sq.Ft.:
- 1,042
- Status:
- Active
- Beds:
- 2
- Year built:
- 2014
- Baths:
- 2.00
- MLS#:
- RPLU-33423161432
ADDITIONAL INFORMATION
Warm sunlight from the blue sky, golden reflection of the sun set from the ocean, as well as the mesmerizing wide open ocean view and the view of Statue of Liberty, and Manhattan Skyline view which make this beautiful apartment one of the best 2BR/2 Bath in this luxury building. With 3 exposures ( South, West and North ), spacious living room and bed rooms, beautiful wide prank wood floor through out the apartment, kitchen comes with high end appliances and have washer and dryer. 24HR doorman and live-in building manager, building has lots of amenities which includes SKY Lounge, Roof Deck with BBQ, Gym, play room, Media Room, Outdoor Terrace with landscaped garden and Grill, Storage, Bike Room, as well as a Garage. Surrounded by shopping and dining area, with retailers like Macy's, Whole Food, Apple Store, Century 21 and restaurants like Junior and Shake Shack, also supermarket is located just 2 blocks from the building, and the Willoughby Park, this is one of the best homes to live in Downtown Brooklyn, did I mention the subway station is right around the corner? Easy access to multiple subway lines makes transportation convenient. Please come experience the beautiful view from this great apartment and make it your new home! Please note that the photos and video tour were taken before current tenants moved in, photos with furniture were virtually staged.
$4,950,000
447 Hicks St Brooklyn, NY 11201
- Type:
- Single Family
- Sq.Ft.:
- n/a
- Status:
- Active
- Beds:
- 8
- Year built:
- 1900
- Baths:
- 8.00
- MLS#:
- RPLU-850723158545
ADDITIONAL INFORMATION
AVAILABLE FOR THE 1ST TIME IN 35 YEARS!!! Located at the cross-roads of SIX dynamic and culturally rich Brooklyn neighborhoods, this premium investment opportunity in Cobble Hill is just minutes from Brooklyn Bridge Park, waterfront attractions and the best of what these neighborhoods have to offer. This 8-unit building is fully occupied, collecting free-market rents. No rent control or rent stabilization. Tenants pay all utilities. Offered as a turn-key investment opportunity with fantastic occupancy rates. it is a perfect fit for cash-flow portfolio investors as well as first-timers alike, who may not want to deal with renovation. This also serves as a very stable legacy investment for those looking to deploy capital into an anchor of stability, all the while providing for your next generation of family to occupy one or more units in the future. The building's infrastructure and individual apartments are all in great condition. New roof, and recent facade repointing. Hard wood floors throughout. Healthy boiler and mechanicals. 10 minutes to NYC Ferry service @ Atlantic Avenue/Pier 6: Brooklyn Bridge Park 8-13 minutes to (8) different train lines Citibike 1 block away(3) grocery stores within 5 minutes Please contact us with any questions and for a full setup.
$1,650,000
301 Warren St Unit 2 Brooklyn, NY 11201
- Type:
- Condo
- Sq.Ft.:
- 1,100
- Status:
- Active
- Beds:
- 2
- Year built:
- 2002
- Baths:
- 2.00
- MLS#:
- 3573791
- Subdivision:
- 301 Warren
ADDITIONAL INFORMATION
$3,300,000
216 Smith St Brooklyn, NY 11201
ADDITIONAL INFORMATION
I am proud to present a remarkable mixed-use property in the highly sought-after Cobble Hill area, one of Brooklyns most desirable neighborhoods! This special property features two spacious 2-3 bedroom apartments above a retail store. GROUND FLOOR Commercial Space: Currently occupied by the popular Italian restaurant, Verde, which offers approximately 1,350 square feet of prime commercial space. The lease for the restaurant has ended, but the tenant is eager to stay and sign a new lease at around $11,000 per month. Alternatively, the space can be delivered vacant, providing a fantastic opportunity for a new venture. Whether you envision a trendy caf, boutique shop, or modern office, this space is full of potential in a highly coveted location. Additionally, theres a basement available for extra storage. UPPER FLOOR LIVING: Each of the two apartments is generously sized, with 2-3 bedrooms, a bathroom, a large living room, and a well-equipped kitchen. Both apartments are currently vacant, with the potential to lease for approximately $5,000 per month each, offering an exciting opportunity for rental income. INVESTMENT POTENTIAL: The building is equipped with three electric meters and three gas meters, ideal for accommodating multiple tenants and businesses. The property measures 20 55 feet on a lot of 20 80 feet, with an annual property tax of $11,091. Whether youre an entrepreneur looking for a prime commercial space or an investor aiming to capitalize on Cobble Hills thriving market, this property offers unparalleled potential. With the option for vacant delivery and attractive leasing opportunities, it promises both immediate returns and long-term growth potential. Seize the opportunity to invest in one of Brooklyns most vibrant areas! Call today!!!
- Type:
- Co-Op
- Sq.Ft.:
- n/a
- Status:
- Active
- Beds:
- 1
- Year built:
- 1958
- Baths:
- 1.00
- MLS#:
- 3572444
- Subdivision:
- University Towers
ADDITIONAL INFORMATION
Discover the potential of this spacious 1-bedroom coop at 175 Willoughby St, 4J. The flexible layout allows for a large 1-bedroom or the option to create a 2-bedroom space. This quiet corner unit offers a roomy L-shaped living and dining area, ideal for both relaxing and entertaining. The kitchen has the potential to be opened up into an open-concept design. The bright bedroom easily fits a king-sized bed and features two large closets. Additional closets throughout the unit provide ample storage. University Towers offers 24-hour door attendants, a fitness center, laundry rooms, a children's playground, and a BBQ area. Located at the sought-after intersection of Fort Greene and Downtown Brooklyn, University Towers offers a prime location with strong financials and no flip tax. The building allows for gifting, co-purchasing, and has a flexible sublet policy. Conveniently located near transportation, shops, and dining options, this is Brooklyn living at its best.
$6,575,000
30 Front St Unit 27B Brooklyn, NY 11201
- Type:
- Apartment
- Sq.Ft.:
- 2,598
- Status:
- Active
- Beds:
- 3
- Year built:
- 2022
- Baths:
- 4.00
- MLS#:
- RPLU-5123100913
ADDITIONAL INFORMATION
Over 50% Sold. On-site model residences now available to tour by appointment. With views of the Manhattan Bridge, downtown and midtown Manhattan, corner Residence 27B is a spectacular three bedroom plus, three-and-a-half bathroom home. With 2,598 SF of interior space, this home is perfect for entertaining and elite living. The centrally located foyer leads into the great room, which showcases breathtaking views of the Manhattan Bridge. Accessible through double doors from the great room and foyer, the kitchen and dining area are separated from the main entertaining area and feature a statement island with inlaid Fior di Bosco stone slab and chamfered edges, raked maple cabinetry paired with satin nickel hardware, and Gaggenau appliances. The dining area is finished with a wet bar featuring maple cabinetry, Fior di Bosco backsplash, stainless sink and a Thermador wine cooler. Located adjacent to the kitchen and dining area, the den/fourth bedroom provides the ideal place for quiet relaxation. The primary suite, with its views of the Manhattan Bridge, features a large walk-in closet and an en-suite bathroom with Aglo Ceppo honed stone walls, flooring and countertops, brushed nickel shower controls, a freestanding soaking tub, and a custom-slatted white maple double vanity with satin nickel pulls, deck-mounted faucets, and oak controls. Each of the secondary bedrooms have en-suite bathrooms, with mosaic flooring, undermount tubs with brushed nickel fixtures, custom vanities in maple and rounded medicine cabinets. Additional residence features include a walk-in pantry, a discreet closet with LG washer and dryer and a powder room featuring a pedestal vanity in African St. Laurent stone with a honed finish and chamfered edges, a hidden mirror, andwhite maple-clad walls. Created by careful hands and thoughtful minds. Olympia is a modern interpretation of its surroundings. Rising tall from the heart of historic Dumbo, Olympia offers expansive views of the harbor and Lower Manhattan skyline from the highest crest in the neighborhood. With exteriors by Hill West Architects and interiors by Workstead, the 76 homes reflect a sense of scale and rhythm, and a palette of colors and materials that is grounded in the maritime heritage of Dumbo's waterfront. Olympia is designed to maximize comfort and convenience, boasting 38,000SF+ of indoor and outdoor services and amenities spread over 3 levels. The Garden level features our ground floor amenities. Through an entry court, a contemporary porte cochere welcomes you to a vestibule, and to the building's triple-height lobby. The fully serviced lobby features a sculpture by Jacob Hashimoto. Adjoining the lobby is the private garden lounge that overlooks the MPFP-designed Gair Gardens. Located in the building's lower level, The Club is all about fun and fitness, complete with a game lounge, two-lane bowling alley, fitness center, spin studio, boxing gym, private locker rooms and maritime-themed playroom. The Bridge level of Olympia offers a variety of indoor & outdoor amenities dedicated to recreation & relaxation. Features include a 60' indoor lap pool, wellness amenities, juice bar, a 58' outdoor pool and hot tub, cabanas, BBQ areas, children's ship-inspired playground & waterpark, and a full-size tennis court overlooking the Brooklyn Bridge, lower Manhattan and beyond. Additional services include private on-site parking available for rent or purchase, 24-hour doorman and concierge, package room, bicycle storage and private residential storage available for purchase. Sponsor: Fortis Dumbo Acquisition, LLC, 45 Main Street, Suite 800, Brooklyn, NY 11201; Sponsor makes no representation or warranties except as may be set forth in the offering plan filed with the NYS Department of Law. The complete offering terms are in an OP available from sponsor. NYS Department of Law File No. CD20-0174. Equal Housing Opportunity. Co-exclusive.
$3,500,000
30 Front St Unit 23D Brooklyn, NY 11201
- Type:
- Apartment
- Sq.Ft.:
- 1,518
- Status:
- Active
- Beds:
- 2
- Year built:
- 2022
- Baths:
- 2.00
- MLS#:
- RPLU-5123100908
ADDITIONAL INFORMATION
Over 50% Sold. On-site model residences now available to tour by appointment. Offering views of the New York Harborand Downtown Brooklyn, Residence 23D is the definition of reimagined luxury in the heart of Dumbo. This two bedroom, two-bathroom residence with 1,518 SF of interior space is imbued with a timeless yet modern beauty. The centrally located foyer provides discrete entrance hallways to each of the bedroom suites and the central open plan living/dining area. The Workstead-designed kitchen merges exquisite detail with rich materials and features a statement island with inlaid Fior di Bosco stone slab and chamfered edges, raked maple cabinetry paired with satin nickel hardware and Gaggenau appliances. The primary bedroom suite has three closets, and an en-suite bathroom featuring Aglo Ceppo honed stone walls, flooring and countertops, custom brushed nickel shower controls, a freestanding soaking tub, and a custom-slatted white maple double vanity with satin nickel cabinetry pulls, deck-mounted faucets and oak controls. The secondary bedroom has an adjacent bathroom which features mosaic tile flooring, undermount tub with brushed nickel fixtures, custom vanity in maple with edge detail and a round mirrored medicine cabinet. The offering is completed by the laundry closet with LG washer and dryer discretely located off the secondary bedroom hallway. Created by careful hands and thoughtful minds. Olympia is a modern interpretation of its surroundings. Rising tall from the heart of historic Dumbo, Olympia offers expansive views of the harbor and Lower Manhattan skyline from the highest crest in the neighborhood. With thoughtful exteriors by Hill West Architects and interiors by Workstead, the 76 homes reflect a sense of scale and rhythm, and a palette of colors and materials that is grounded in the maritime and industrial heritage of Dumbo's waterfront. Olympia is designed to maximize comfort and convenience, boasting over 38,000 SF of indoor and outdoor services and amenities spread over 3 levels. The Garden level features our ground floor amenities. Through an entry court, a contemporary porte cochere welcomes you to a vestibule, and to the building's triple-height lobby. The fully serviced lobby features a sculpture by Jacob Hashimoto. Adjoining the lobby is the private garden lounge that overlooks the MPFP-designed Gair Gardens. Located in the building's lower level, The Club is all about fun and fitness, complete with a game lounge, two-lane bowling alley, state-of-the-art fitness center, spin studio, boxing gym, private locker rooms and maritime-themed playroom. The Bridge level of Olympia offers a variety of indoor & outdoor amenities dedicated to recreation & relaxation. Features include a 60' indoor lap pool, wellness amenities, juice bar, a 58' outdoor pool and hot tub, cabanas, BBQ areas, children's ship-inspired playground & waterpark, and a full-size tennis court overlooking the Brooklyn Bridge, lower Manhattan and beyond. Additional services include private on-site parking available for rent or purchase, 24-hour doorman and concierge, package room, bicycle storage and private residential storage available for purchase. Sponsor: Fortis Dumbo Acquisition, LLC, 45 Main Street, Suite 800, Brooklyn, NY 11201; Sponsor makes no representation or warranties except as may be set forth in the offering plan filed with the NYS Department of Law. The complete offering terms are in an OP available from sponsor. NYS Department of Law File No. CD20-0174. Equal Housing Opportunity. Co-exclusive.
$5,450,000
30 Front St Unit 18F Brooklyn, NY 11201
- Type:
- Apartment
- Sq.Ft.:
- 2,341
- Status:
- Active
- Beds:
- 3
- Year built:
- 2022
- Baths:
- 3.00
- MLS#:
- RPLU-5123100903
ADDITIONAL INFORMATION
Over 50% Sold. On-site model residences now available to tour by appointment. With views of the Brooklyn Bridge, Residence 18F is the definition of reimagined luxury. This 2,341 SF three-bedroom-plus, two-and-a-half-bathroom home with a private 125 SF river terrace is imbued with a timeless beauty. The formal foyer and gallery lead you to the light-filled living space with direct views of the Brooklyn Bridge and lower Manhattan. The Workstead-designed custom kitchen features a statement island with inlaid Fior di Bosco stone slab and chamfered edges, raked maple cabinetry paired with satin nickel hardware and Gaggenau appliances. Complemented by an adjacent wet bar, the expansive great room leading to the private terrace offers the ultimate space for entertaining. Towards the bedroom wing, the functional den space is conveniently adjacent to the powder room, featuring a pedestal vanity in honed African St. Laurent stone and chamfered edges, a hidden mirror, and white maple-clad walls. With its own private entry off the foyer, the primary suite boasts an impressive walk-in closet and en-suite bathroom with Aglo Ceppo honed stone walls, flooring and countertops, brushed nickel shower controls, an undermount tub, and a custom-slatted white maple double vanity with satin nickel pulls, deck-mounted faucets and oak controls. The second and third bedrooms offer separate entries to a shared bathroom, featuring mosaic tile flooring, an undermount tub with brushed nickel fixtures, custom double vanity in maple and rounded medicine cabinets. A laundry closet with LG washer & dryer completes the offering. Olympia is a modern interpretation of its surroundings. Rising tall from the heart of historic Dumbo, Olympia offers expansive views of the sun-drenched harbor and Lower Manhattan skyline from the highest crest in the neighborhood. With thoughtful exteriors by Hill West Architects and interiors by Workstead, the 76 homes reflect a sense of scale and rhythm, and a palette of colors and materials that is grounded in the maritime and industrial heritage of Dumbo's waterfront. Olympia is designed to maximize comfort and convenience, boasting over 38,000 SF of indoor and outdoor services and amenities spread over 3 levels. The Garden level features our ground floor amenities. Through a private entry court, a contemporary porte cochere welcomes you to a sheltered vestibule, and to the building's triple-height lobby. The fully serviced lobby features a sculpture by Jacob Hashimoto and floor-to-ceiling window walls. Adjoining the lobby is the private garden lounge, perfect for reading a book, while overlooking the MPFP-landscaped Gair Gardens. Located in the building's lower level, The Club is all about fun and fitness, complete with a game lounge, bar, two-lane bowling alley, state-of-the-art fitness center, spin studio, boxing gym, private locker rooms and maritime-themed kid's playroom. The Bridge level of Olympia is located on the 10th floor and offers a variety of indoor and outdoor amenities dedicated to recreation and relaxation. Features include a 60' indoor lap pool, wellness amenities, juice bar, a 58' outdoor pool and hot tub, cabanas, barbecue areas, children's ship-inspired playground & waterpark, and a full-size tennis court overlooking the Brooklyn Bridge, lower Manhattan and beyond. Additional services include private on-site parking available for rent or purchase, 24-hour doorman and concierge, package room with refrigerated storage, bicycle storage and private residential storage available for purchase. Sponsor: Fortis Dumbo Acquisition, LLC, 45 Main Street, Suite 800, Brooklyn, NY 11201; Sponsor makes no representation or warranties except as may be set forth in the offering plan filed with the NYS Department of Law. The complete offering terms are in an OP available from sponsor. NYS Department of Law File No. CD20-0174. Equal Housing Opportunity. Co-exclusive.
$2,995,000
76 Congress St Unit 6A Brooklyn, NY 11201
- Type:
- Apartment
- Sq.Ft.:
- 1,468
- Status:
- Active
- Beds:
- 3
- Year built:
- 2024
- Baths:
- 2.00
- MLS#:
- PRCH-35131070
ADDITIONAL INFORMATION
**The Govley Penthouse: Luxury Living with Panoramic Manhattan Views** Welcome to The Govley, where sophisticated living meets breathtaking skyline views. Nestled at 76 Congress, this exclusive penthouse offers an unparalleled lifestyle in one of Brooklyn’s most desirable neighborhoods. This 3-bedroom, 2-bath penthouse is designed for those who appreciate fine craftsmanship and modern convenience. With three private outdoor spaces, you’ll experience stunning, unobstructed views of Manhattan from every angle. Whether you’re enjoying the cityscape from your expansive living room windows or sipping coffee on your glass balcony, the dynamic essence of New York City is always within sight. One of the crown jewels of this penthouse is the expansive private rooftop terrace, an entertainer's dream. This incredible space is perfect for hosting unforgettable gatherings with friends and family against the backdrop of the iconic Manhattan skyline. Whether it’s an intimate dinner party or a large celebration, your guests will be captivated by the breathtaking views and luxurious ambiance. With ample room for outdoor dining, and lounging, this rooftop sanctuary truly elevates your living experience. Inside, the elegance continues with interiors that blend luxury with functionality. The chef’s kitchen is a masterpiece, featuring a premium Thermador appliance package, custom Downsview cabinetry, and sleek Italian marble countertops—perfect for both entertaining and daily indulgence. The primary bathroom is a serene retreat, complete with statuary marble finishes, Toto fixtures, and a Robern medicine cabinet. The secondary bathroom boasts a luxurious deep soaking tub by Porcelanosa, offering the perfect escape after a long day. Residents of The Govley enjoy exclusive access to a state-of-the-art gym, designed for those who prioritize wellness. The chic lobby, with its stylish décor, sets the tone for the building’s modern luxury. With low monthly fees, deeded parking, and private storage rooms, every detail has been considered to enhance your living experience. Situated directly across from Cobble Hill’s Van Vorhees Tennis Courts and just moments from the area’s vibrant shops, restaurants, and entertainment, 76 Congress offers the best of Brooklyn living. Whether it’s an impromptu tennis match, a quick ferry ride to Manhattan, boutique shopping, or dining at top local spots, everything you need is within reach. Plus, the entrance to Brooklyn Bridge Park’s 83 acres of recreational space and stunning views is just a block away. The Govley at 76 Congress isn’t just a place to live—it’s a lifestyle choice. Embrace the perfect blend of Brooklyn’s energy and Cobble Hill’s charm, and make this penthouse your new home. Experience the pinnacle of luxury and convenience in every detail.
$1,450,000
47 Bridge St Unit 4b Brooklyn, NY 11201
ADDITIONAL INFORMATION
tax abatement, incredibly low monthly! A modern, luxury 2 bedroom condominium, nestled in the highly sought after Vinegar Hill, unit 4B is the perfect blend of modern design and old Brooklyn charm. This 2 bedrooom, 2 bathroom apartment features high quality hardwood floors, central heating and cooling, high end fixtures and finishes and an in-unit washer/dryer, a balcony in the livingroom. The open entertainment kitchen features beautifully polished white Carerra marble countertops, custom white glass and lacquer cabinets for maximized storages, herringbone mosaic backsplashes, oversized sink and bar seating area. Bathrooms are installed with beautiful white Carrara hexagon marble walls and vanities, deep-soaking bathtub and beautiful chrome fixtures. The primary bedroom is spacious and features a walk-in closet. The building, Waterbridge 47, offers unique amenities: a wine cellar and tasting party room, peaceful and tranquil inner courtyard, state-of-the-art fitness center with Peloton, a beautifully designed childrens playroom and a landscaped roof deck complete with one of the best city skyline views. The building is also equipped with virtual doorman, bicycle storage room, private indoor parking. Furthermore, the building benefits from tax abatements which allows future owners to save thousands each year in taxes. Waterbridge 47 stands on the border of charming Vinegar Hill and chic DUMBO, the residents can enjoy local neighborhood, coffee shops, restaurants and parks the area has to offer. Lastly, 47 Waterbridge is walks away from multiple parks, recreations, and subway lines, making it one of the most convenient locations in Brooklyn.
$1,525,000
1 City Pt Unit 46J Brooklyn, NY 11201
- Type:
- Apartment
- Sq.Ft.:
- 768
- Status:
- Active
- Beds:
- 1
- Year built:
- 2018
- Baths:
- 1.00
- MLS#:
- RPLU-5123141336
ADDITIONAL INFORMATION
MONTHLY MAINTENANCE LESS THAN $1000k and 25 YWAR TAX ABATEMENT! 46J is a stunning one bedroom home with oversized windows and bright, northern exposure. Features of this 792 sq. ft. home include beautiful wide plank oak floors, floor-to-ceiling windows with panoramic views of Brooklyn, A kitchen featuring cerused oak cabinetry, white quartz countertops, and Miele appliances including a 4-burner gas range, 30" refrigerator, and speed oven..The spa-like master bathroom, with radiant floor heating, features Oro Puro quartz tile flooring and walls with a marble mosaic feature walls, a custom sink Bianco Carrara marble vanity, recessed medicine cabinets with integrated outlets, and custom makeup mirror. Developed by Extell, designed by world-renowned architecture firm Kohn Pedersen Fox with interiors by Katherine Newman Design. Located in the trendy Downtown Brooklyn neighborhood, Brooklyn Point is a transformative residential development offering residents a one-of-a-kind living experience. It is the only for-sale residential building at the popular retail, dining, and entertainment center, City Point. And it has one of the most comprehensive amenities packages in the entire city with 40,000 sq. ft. of private indoor and outdoor facilities including the highest residential infinity pool in the Western Hemisphere. It is a stones throw to Cadman Plaza, Commodore Barry, and Fort Greene Parks, Brooklyn Academy of Music, Barclays Center, and several unique Brooklyn neighborhoods that include Brooklyn Heights, DUMBO, Fort Greene, Cobble Hill, and Boerum Hill. It is just one stop from Manhattan and has easy access to 11 subway lines. Building Services & Amenities Include: 24- Hour Attended Lobby Concierge Doorman Dry Cleaning Valet Stroller Valet Package room Cold storage Pet Spa Bicycle Storage Storage Bins Park Lounge & Bar Landscaped Terrace Firepit Putting Green Grills Children's indoor playroom Children's Outdoor playground Screening & Performance Room Chef's kitchen Wine Library Private Study Game room Fitness Center Pilates Studio Rock Climbing Cycling Studio Yoga Studio Indoor Swimming Pool Steam Room Infrared Sauna Hot Tub Squash/Basketball Court Rooftop Infinity Pool
$1,150,000
175 Willoughby St Unit 5H Brooklyn, NY 11201
- Type:
- Apartment
- Sq.Ft.:
- 1,257
- Status:
- Active
- Beds:
- 3
- Year built:
- 1958
- Baths:
- 2.00
- MLS#:
- RPLU-33423089558
ADDITIONAL INFORMATION
In Fort Greene Rare 3 Bedroom with 2 baths apartment with deeded PARKING at 175 Willoughby Street, Unit 5H. The "H" stands for HOME! This spectacular 3 Bedroom / 2 bathroom corner apartment has a thoughtfully designed and functional floor plan, and is located in the best Downtown Brooklyn location with an affordable price! Deeded Parking space is included! A large entry foyer opens to the flow-thru galley style kitchen which has plenty of cabinets, offering an abundance of smart and functional storage space. Appliances include a new microwave and new dishwasher The sunny and spacious living room/dining room combination offers a comfortable space for entertaining. The options are endless with this generous and versatile space! Maintenance includes taxes, heat & hot water and cooking gas. The king-sized primary bedroom has double exposure, a large walk-in closet and an en-suite bathroom. The 2 other bedrooms are generously sized, and sunny with eastern light. The apartment also has hardwood parquet flooring throughout and brand new windows, adding convenience and warmth throughout this lovely home. University Towers is a lovely gated community and well maintained cooperative elevator building with amenities which include 24 hr. door attendants, 24 hr. fitness center, and a 24 hr. laundry room on the lobby level with new card-operated machines and updated technology that allows you to check if there are machines available and will alert you once your laundry is done! There is also on-site dedicated parking, beautifully landscaped gardens, community room, playground, serene tree-canopied picnic area with BBQ's -free wifi and lounge seating; park-like sitting areas, in-door bike room, storage units and more. Don't miss this opportunity to own in this secured co-op reserve account, University Towers prides itself on never experiencing an assessment. The location offers you the best of Brooklyn and immediate access to the City. Easily accessible subway lines are B,Q,R/2,3,4,5 just 1/2 blocks away, with the A,C,F lines just beyond. Enjoy all of the amazing neighborhood amenities and culture; from the lush open space at Fort Greene Park to the farmers' market and chic restaurants and boutiques, Barclay's Center, BAM cultural district, 365 Whole Foods, Apple, Wegmans, and City Point's offers Trader Joe's, Target, Primark, Alamo Drafthouse Cinema, the famous foodie Dekalb Market. Sorry No Pets.
$4,600,000
130 Furman St Unit S111 Brooklyn, NY 11201
- Type:
- Apartment
- Sq.Ft.:
- 2,182
- Status:
- Active
- Beds:
- 2
- Year built:
- 2015
- Baths:
- 3.00
- MLS#:
- COMP-163364916731539
ADDITIONAL INFORMATION
Luxurious Duplex Living in Brooklyn Heights- Welcome to a refined haven in one of Brooklyn's most coveted addresses - The Pierhouse at 130 Furman Street, (with a second tower at 90 Furman Street). This impeccably decorated duplex home has 2 bedrooms, 2.5 bathrooms and embodies opulence and sophistication, offering an extraordinary living experience. Spacious and Elegant: This first and second floor home spans over 2000 square ft. The duplex offers abundant space for relaxation, entertaining, and unwinding. The open-plan design seamlessly integrates living, dining, kitchen, outdoor areas for a harmonious flow. State-of-the-Art Kitchen: The gourmet kitchen boasts solid custom walnut cabinetry, Gaggenau appliances, Calcutta Tucci marble counters and island and ample storage, catering to both the culinary enthusiast and the entertainer. Bedrooms: The primary bedroom is generously sized with a walk-in closet, ensuite bathroom, sitting area, additional closet and private balcony. It provides a serene retreat. The second bedroom is on the other side of the hall and has an associated bathroom and also next to the laundry room. Views: The Unit S111 duplex looks out to a beautifully manicured landscaped garden with the Brooklyn Bridge Park just beyond on the first level, and on the second level you can see the East River and the Lower Manhattan skyline. The Pierhouse Amenities: Residents will have access to countless amenities, including two 24-hour attended lobbies, two fitness centers, a meditation studio, a resident event space, pet-wash, refrigerated storage, play room, and bike storage. Additionally, residents can also utilize the amenities of the adjoining 1 Hotel Brooklyn Bridge, which includes a farm-to-table restaurant, a spa, and a rooftop pool and bar. Location: Ideally situated in Brooklyn Heights along Brooklyn Bridge Park, enjoy easy access to an array of cultural attractions, fine dining, boutiques, and scenic parks.
- Type:
- Apartment
- Sq.Ft.:
- 582
- Status:
- Active
- Beds:
- n/a
- Year built:
- 2006
- Baths:
- 1.00
- MLS#:
- COMP-163336160360130
ADDITIONAL INFORMATION
Oversized Studio Gem! Situated in the heart of DUMBO, here is a wonderful opportunity for a primary residence, a pied-a-terre, or investment property. Unit 10J offers flexible space and could easily be converted to a junior one bedroom or kept as is for an open layout. The oversized chef’s kitchen features stainless steel GE Profile appliances, absolute black granite countertops and oakwood cabinets. The chic bathroom is outfitted in marble, limestone floors and Grohe fixtures. The apartment boasts generous closet space and a washer and dryer, rounding out the terrific space! J Condominium is one of the most desirable buildings in DUMBO with a very comprehensive amenities package including: 24-hour doorman, live-in super, on-site garage, state of the art fitness center with yoga/pilates room, renovated media room, children’s playroom and two roof decks. With some of the lowest common charges in DUMBO, the building is in excellent financial condition. All this in an amazing DUMBO location close to all the neighborhood has to offer: Brooklyn Bridge Park, eclectic shops, excellent restaurants and boutiques. The F Train is on the corner and the A/C a short distance away making the one stop commute to Manhattan ideal. Please note that the apartment is virtually staged.
IDX information is provided exclusively for consumers’ personal, non-commercial use, that it may not be used for any purpose other than to identify prospective properties consumers may be interested in purchasing, and that the data is deemed reliable but is not guaranteed accurate by the MLS. Per New York legal requirement, click here for the Standard Operating Procedures. Copyright 2024 Real Estate Board of New York. All rights reserved.

Listings courtesy of One Key MLS as distributed by MLS GRID. Based on information submitted to the MLS GRID as of 11/13/2024. All data is obtained from various sources and may not have been verified by broker or MLS GRID. Supplied Open House Information is subject to change without notice. All information should be independently reviewed and verified for accuracy. Properties may or may not be listed by the office/agent presenting the information. Properties displayed may be listed or sold by various participants in the MLS. Per New York legal requirement, click here for the Standard Operating Procedures. Copyright 2024, OneKey MLS, Inc. All Rights Reserved.
Brooklyn Real Estate
The median home value in Brooklyn, NY is $677,200. This is lower than the county median home value of $756,900. The national median home value is $338,100. The average price of homes sold in Brooklyn, NY is $677,200. Approximately 30.01% of Brooklyn homes are owned, compared to 60.51% rented, while 9.48% are vacant. Brooklyn real estate listings include condos, townhomes, and single family homes for sale. Commercial properties are also available. If you see a property you’re interested in, contact a Brooklyn real estate agent to arrange a tour today!
Brooklyn, New York 11201 has a population of 8,736,047. Brooklyn 11201 is less family-centric than the surrounding county with 27.43% of the households containing married families with children. The county average for households married with children is 28.9%.
The median household income in Brooklyn, New York 11201 is $70,663. The median household income for the surrounding county is $67,753 compared to the national median of $69,021. The median age of people living in Brooklyn 11201 is 37.3 years.
Brooklyn Weather
The average high temperature in July is 84.2 degrees, with an average low temperature in January of 26.1 degrees. The average rainfall is approximately 46.6 inches per year, with 25.3 inches of snow per year.
