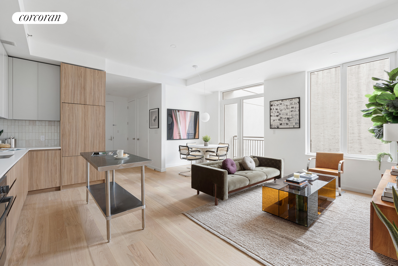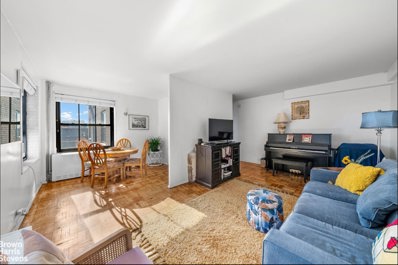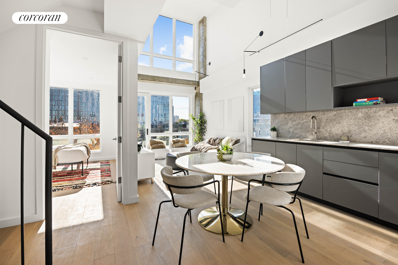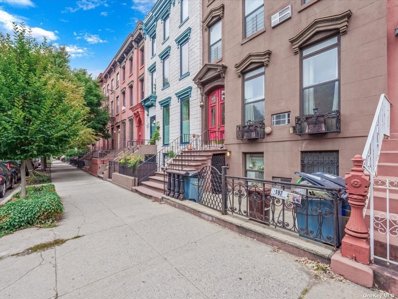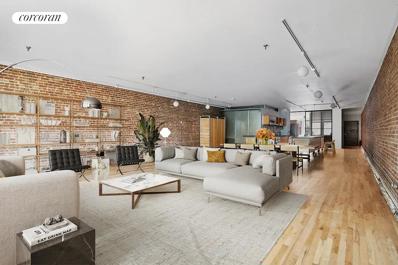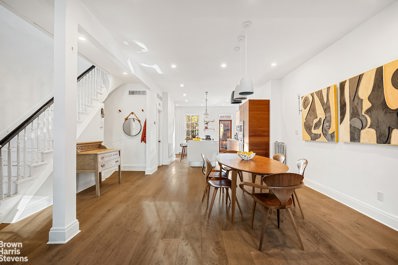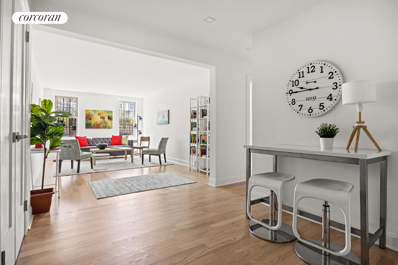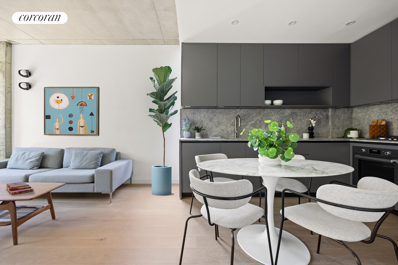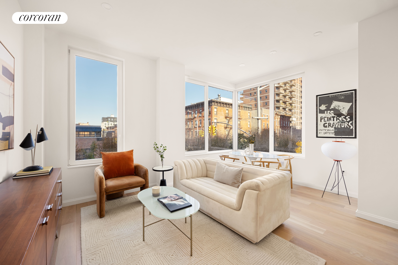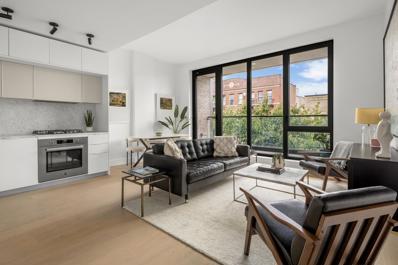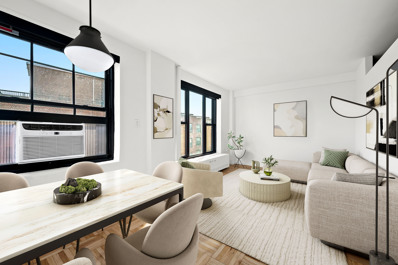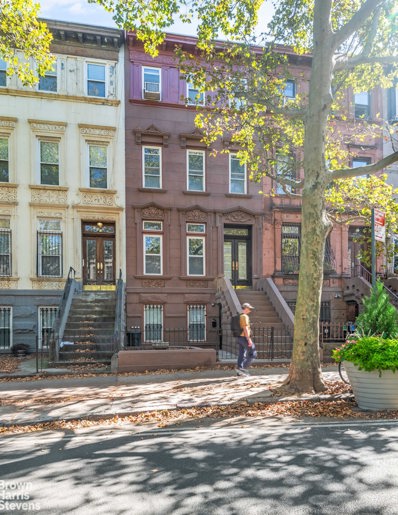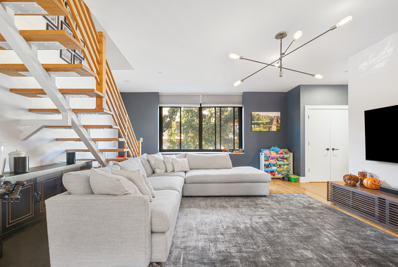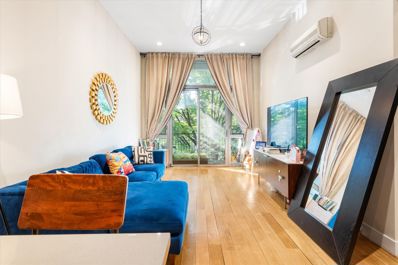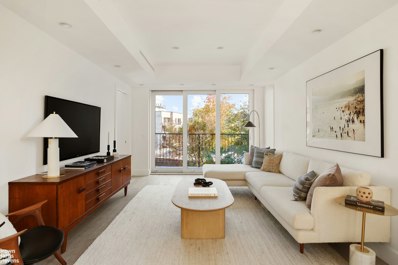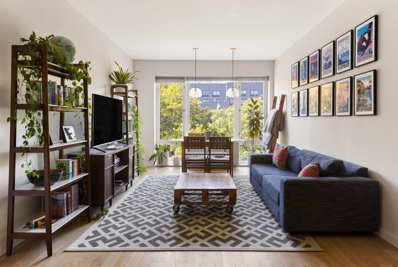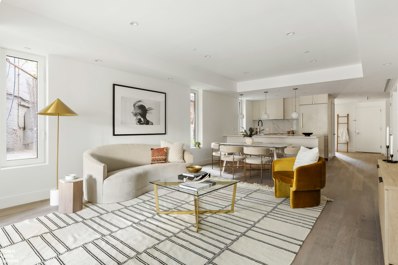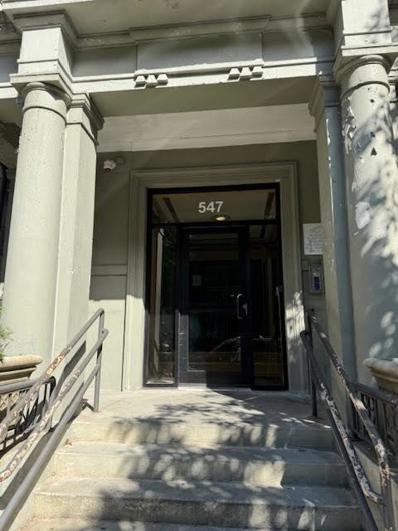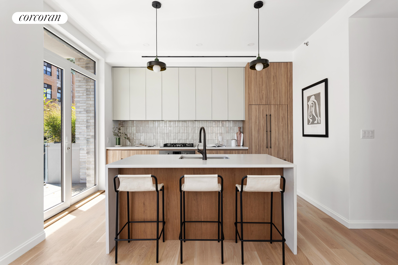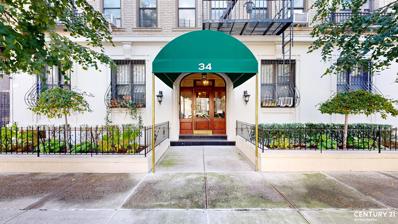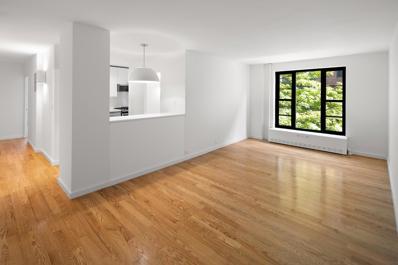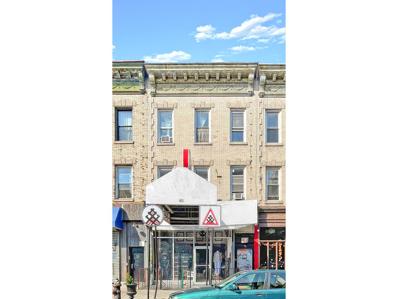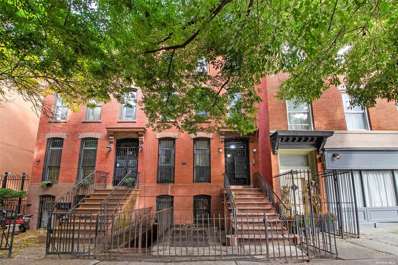Brooklyn NY Homes for Rent
Brooklyn real estate listings include condos, townhomes, and single family homes for sale.
Commercial properties are also available.
If you see a property you’re interested in, contact a Brooklyn real estate agent to arrange a tour today!
- Type:
- Apartment
- Sq.Ft.:
- 1,173
- Status:
- NEW LISTING
- Beds:
- 3
- Baths:
- 2.00
- MLS#:
- RPLU-33423273605
ADDITIONAL INFORMATION
The newest boutique elevator condominium at the crossroads of Prospect Heights & Crown Heights perfectly integrates a timeless design with every modern convenience you have been looking for, but until now has been just out of reach. 462 St. Marks Avenue is an intimate collection of just 19 residences including 1, 2 & 3 bedroom homes, almost all with private outdoor space. The building features indoor parking spaces for sale ($100K each), a common roof deck, a resident lounge and workspace, a fitness center, and every single unit comes with a storage unit in the basement. Just a few blocks away you can enjoy glorious Prospect Park, the Brooklyn Museum, the Brooklyn Botanic Gardens, and incredible restaurants and amenities in every direction, including the world-famous dining on Vanderbilt Avenue. Unit 201 is a corner three bedroom, two bath, with a HUGE South-facing terrace running the length of the entire Great Room. A large kitchen includes an unexpectedly large pantry space and a loft-like living space perfect for living AND dining. The primary suite is separate from the main living area for privacy and offers a large walk-in closet. Two additional bedrooms and a guest bath are wonderfully appointed. Truly distinguished on the outside by its corner location and a stunning facade rendered in white Danish-modern brick, accompanied by stylish bronze frames surrounding oversized windows, designed by IMC Architecture. This rich design tradition resonates throughout the interiors as well through a carefully curated array of natural stones, custom millwork, professional appliances, and jewel-like hardware, created by Studio SC. These are condos that must be seen in person to appreciate the attention to every detail employed throughout. Soaring 10' minimum ceiling heights and oversized windows are the defining characteristics of these light-filled homes. The corner orientation assures that almost every unit has multiple exposures, and this is most evident in the open plan living and dining rooms. Kitchens have been carefully crafted to include maximum storage and pantry space within custom floor-to-ceiling oak and lacquer cabinetry, paneled appliances including a Fisher-Paykel fridge, Beko Dishwasher, a Bosch gas cooktop & convection oven, and striking terracotta backsplashes and natural quartz countertops. These do not live like your average cookie-cutter apartments. Primary bathrooms are awash in Calacatta Gold marble mosaics with glass-enclosed walk-in showers that include custom storage niches and are complemented by large vanities and oversized decorative mirrors. The secondary baths are equally impressive with handmade terracotta tiles, great lighting, and oversized niches in the tub areas. Oil-rubbed bronze fixtures add a handcrafted touch to the timeless elegance seen throughout these wonderful spaces. The same impressive, lush and modern aesthetic employed throughout the apartments also welcome you home every day into an impressive double-height lobby with Terrazzo floors, built-in seating, and a large package room. The Resident Lounge on this floor offers wonderful light through its corner location and includes comfortable modern furnishings, custom millwork, and large tables for working from home. Head downstairs into the wonderfully appointed fitness center that feels like a professional gym. A storage room for every unit is also located in the cellar for easy access. A common roof deck offers plantings, furniture, and an outdoor kitchen with a panoramic view of the Brooklyn skyline. No more than four apartments per floor ensure sizable living and sleeping spaces with room to entertain, work from home, and enjoy privacy without sacrificing your proximity to public transportation and the best amenities for which Brooklyn has become so beloved. Enjoy the convenience of the 2/3/4 express subways at Eastern Parkway/Brooklyn Museum, the S train right outside your door, and the A/C at Franklin Avenue. Complete terms available in Offering Plan CD-23-0185.
- Type:
- Apartment
- Sq.Ft.:
- n/a
- Status:
- NEW LISTING
- Beds:
- 1
- Baths:
- 1.00
- MLS#:
- RPLU-850723272415
ADDITIONAL INFORMATION
Welcome to 361 Clinton Avenue located in The Clinton Hill Coops (South Campus) that offers comfort and convenience. Unit 7A is a beautiful sun-drenched one bedroom that features large double paned windows offering a ton of natural light, original molding and hard wood floors throughout, high ceilings, an spacious windowed kitchen with plenty of cabinet space and room for growth, a dinning area just off of the kitchen that can be converted into a second bedroom, a spacious King-sized bedroom, a full bathroom with tub and shower and 5 closets offering plenty of storage space. The apartment is also conveniently located at the cross-roads of several neighborhoods the apartment is located close to some of Brooklyn's top attractions like Prospect Park, Fort Greene Park, The Brooklyn Museum, The Botanical Garden, The Brooklyn Zoo, The Brooklyn Bridge, Brooklyn Bridge Park, The Barclays Center, The Brooklyn Navy Yard, Whole Foods, the Apple Store, Target, Best Buy and a very long list of restaurants, bars, cafes and shops such as Olea, Aita, Places Des Fetes, Choice Market, Katsu, Colonia Verde, Saraghina Cafe, Impasto, Prima Cafe, Elevina, Dino, Sushi D, Sailor and many more. The building and campus offers 24 hours security, a laundry room, package room and huge courtyard for all to enjoy. Transportation is never an issues here since Brooklyn's largest transportation hub, Atlantic Terminal, is close by. Nearby subway lines include the A,B,C,D,N,R,Q,2,3,4,5 and The Long Island Railroad. You will also find a host of bike lanes, cares shares, electric scooters and car shares to enjoy outdoor excursions in and around the city. All giving you easy access to Downtown Brooklyn, Manhattan, Laguardia Airport and host of various go to sites. Feel free to contact us to learn more about this lovely apartment. Motivated Seller!
$1,295,000
1118 Fulton St Unit 6R Brooklyn, NY 11238
- Type:
- Duplex
- Sq.Ft.:
- 877
- Status:
- NEW LISTING
- Beds:
- 2
- Year built:
- 1930
- Baths:
- 2.00
- MLS#:
- RPLU-33423269713
ADDITIONAL INFORMATION
Welcome to Penthouse 6R at 1118 Fulton Street-a breathtaking two-bedroom, two-bath penthouse that redefines modern urban living. Nestled at the crossroads of Bedford-Stuyvesant and Clinton Hill, this extraordinary home offers unparalleled design and convenience, just steps from the Franklin Avenue C Subway. Step inside to discover an architectural masterpiece with soaring 18-foot ceilings in the living area, accentuated by exposed concrete details for a chic, industrial aesthetic. The dramatic vertical space is bathed in natural light from oversized windows, creating a warm yet sophisticated atmosphere that invites you to relax or entertain with ease. The kitchen is a culinary dream, equipped with top-of-the-line appliances, including a paneled refrigerator, dishwasher, and gas range. Thoughtfully designed with style and functionality in mind, the sleek cabinetry and finishes make this space as beautiful as it is practical. The private balcony offers a serene retreat, ideal for morning coffee or unwinding at sunset. The primary suite boasts a spacious walk-in closet and a tranquil, spa-inspired bathroom complete with a soaking tub, modern cove lighting, and premium fixtures. A well-appointed second bedroom and bathroom ensure comfort and privacy for all. Up a flight of stairs, you'll find the second bedroom, a private sanctuary complete with its own en-suite full bathroom. This thoughtfully designed space is perfect for guests, a home office, or a peaceful retreat. With its elevated position and generous layout, the second bedroom adds an extra layer of versatility and privacy to this remarkable penthouse. As a resident of this boutique condominium, you'll enjoy access to the building's expansive rooftop deck, showcasing panoramic city views that are perfect for entertaining or simply taking in the skyline. With an elevator for convenience and only eleven meticulously designed units, 1118 Fulton Street offers an intimate yet luxurious living experience. Located on vibrant Fulton Street, you're surrounded by some of Brooklyn's finest destinations, including The Fly, Otway, Locanda Vini, and Olii. Whether you're exploring the neighborhood's rich culture or commuting with ease via the nearby subway, this home truly offers the best of city living. Experience Penthouse 6R-where style, comfort, and location come together seamlessly. The complete offering terms are available from the sponsor TF 1118 Fulton JV LLC at 188 Ralph Ave, Brooklyn, NY 11233. File No. CD23-0629.
$1,495,000
197 Gates Ave Brooklyn, NY 11238
- Type:
- Other
- Sq.Ft.:
- n/a
- Status:
- Active
- Beds:
- 6
- Year built:
- 1899
- Baths:
- 4.00
- MLS#:
- 3592074
ADDITIONAL INFORMATION
Remarkable, newly listed four-family townhouse in Clinton Hill is a fantastic investment opportunity for you! A total of 4 units consisting of 2-three bedroom one bathroom apartments and 2-two bedroom one bathroom apartments that each occupy an entire floor, high ceilings, large windows, hardwood floors, a large backyard and a cellar for extra storage. Well-maintained in great condition, this property offers a unique blend of comfort and investment potential. It also comes with a J-51 tax abatement. Property is fully occupied. The tenant are rent stabilize for the duration of j-51 abatement. AND IT WOULD NOT BE DELIVERED VACANT. 22ft X 40ft. 4,048 sq ft. The prime location offers excellent accessibility, with the G train at Classon Avenue and the C train at Clinton-Washington Avenue. Nearby, you'll find Pratt Institute, St. Joseph's College, and Long Island University, as well as cultural attractions like the Museum of Contemporary African Diasporan Arts, the Brooklyn Museum, and the Brooklyn Children's Museum. Foodies will love the local dining scene with favorites like Clementine Bakery, Hart's Mediterranean, Rustik Tavern, Sisters Restaurant, Olea, and Aita. Plus a plethora of entertainment and shopping options makes this neighborhood a vibrant place to live. Don't miss out on this incredible opportunity!
$1,450,000
93 Lexington Ave Unit 3 Brooklyn, NY 11238
- Type:
- Apartment
- Sq.Ft.:
- n/a
- Status:
- Active
- Beds:
- n/a
- Year built:
- 1930
- Baths:
- 2.00
- MLS#:
- RPLU-33423256533
ADDITIONAL INFORMATION
This enormous 2,100 square-foot one-of-a-kind LIVE/WORK FLEXIBLE LOFT easily accommodates as many as three bedrooms. The apartment also has plenty of room for a home office/workspace/art studio (or two). There are so many possibilities (see attached alternative floor plans)! It's up to you. The chance to call a space like this home is very rare in Brooklyn. Presented as an open space, this unique property boasts oversized north and south facing windows, exposed brick, and recently refinished hardwood floors throughout. At its center, the cook's kitchen designed by architect/artist Anne Peabody, has a super functional modular steel and wood cabinet system with poured concrete counters that can easily be arranged for individual cooking and storage needs. Appliances include stainless steel Fisher Paykel gas stovetop, an electric convection oven, and dishwasher. The two full baths build on the same design aesthetic, one featuring a full-length concrete counter and a refurbished claw-foot tub, and the other tiled from top to bottom. The building's original freight elevator is still in use, and this boutique cooperative also has a laundry room for residents' use in the basement. Move-in ready and just two flights up, 93 Lexington is conveniently located near Clinton Hill, Bed Stuy and Fort Greene's wonderful shops and restaurants, local parks, cultural venues and the A, C, and G trains. Available now. Showing by Open House and private appointment. Some images are virtually staged.
$3,495,000
626 Bergen St Brooklyn, NY 11238
- Type:
- Single Family
- Sq.Ft.:
- 3,000
- Status:
- Active
- Beds:
- 5
- Year built:
- 1910
- Baths:
- 4.00
- MLS#:
- RPLU-21923240791
ADDITIONAL INFORMATION
Welcome to a quintessential Prospect Heights townhouse-an enchanting Brooklyn residence that combines historic charm with modern comfort. This beautifully maintained brick home offers 4-5 bedrooms, 4 bathrooms, soaring ceilings, a renovated kitchen, and versatile spaces tailored for any lifestyle. Currently configured as an owner's upper duplex with a garden-level rental apartment, this three-family townhouse offers flexibility for both end-users and investors alike. The raised garden-level unit boasts an open floor plan, a modern kitchen in a cozy extension, and direct access to a deep garden with lush trees and plentiful southern sunlight. Highlights include 10' ceilings, elegant moldings, wood floors, and a bright, airy atmosphere. Updated kitchen boasts a Pitt stove and Gaggenau appliances. The laundry for this unit is conveniently located in the full basement with Miele washer and dryer, and also offers ample storage or potential for a workshop or studio space. The owners residence, in the upper duplex, impresses with a chef's kitchen featuring Gaggenau appliances, custom walnut cabinetry, a live-edge island, and a full-size wine fridge. The open main level accommodates a spacious dining area and living room, while new double-paned windows create a peaceful ambiance. A full bathroom with laundry is located on this floor, and a sunny rear deck off the kitchen steps down to the garden, perfect for al fresco dining and entertaining. Upstairs, the duplex continues with three well-appointed bedrooms, an additional den or sitting room, and two full bathrooms. The quiet primary bedroom faces the rear garden includes an ensuite bath and huge walk-in closet. Each floor enjoys abundant natural light from new six-over-six French-paned windows at both the front and rear. Plumbing on the top floor offers the option to convert the home back into a three-unit property, ideal for those looking to maximize rental income. Annual estate taxes are a less than $5000/year and mechanicals (including HVAC) are in excellent shape. Situated between Vanderbilt and Carlton Avenues in the heart of Prospect Heights, this townhouse places you within reach of Brooklyn's best cultural landmarks, including BAM, the Brooklyn Museum, the Botanic Garden, and Prospect Park. Stroll to Grand Army Plaza's Farmer's Market, explore local boutiques and dining along Vanderbilt Avenue, or enjoy the nearby Barclays Center and Atlantic Mall. With easy access to multiple subway lines and the LIRR, this property is truly a Brooklyn dream come true. Whether you're ready to move in or add your personal touch, this townhouse strikes the perfect balance between classic townhouse elegance and open, loft-like living. A must-see to fully appreciate its beauty and potential!
- Type:
- Apartment
- Sq.Ft.:
- n/a
- Status:
- Active
- Beds:
- 2
- Year built:
- 1928
- Baths:
- 1.00
- MLS#:
- RPLU-33423256418
ADDITIONAL INFORMATION
Just gorgeous! Newly renovated, this lovely TWO BEDROOM, one bath apartment at 360 CLINTON AVENUE is dressed to the nines and ready for you! TASTEFUL finishes, HIGH-END appliances. and a beautiful lay-out make unit 1L, on the cusp of Fort Greene and Clinton Hill a dream of a deal. Spacious and BRIGHT, with an open kitchen, lots of cabinets, and ample closets, this beautiful ground floor home has been renovated from top to bottom and offers comfortably elegant living in a wonderfully convenient Brooklyn location. 360 Clinton Ave is a well-attended co-op, with low maintenance, a well-cared-for common courtyard, and a large central laundry. Near trains, restaurants and more. This SPONSOR UNIT needs NO BOARD APPROVAL; buyers pay transfers taxes. A terrific reason to call Brooklyn, HOME. Less
- Type:
- Apartment
- Sq.Ft.:
- 625
- Status:
- Active
- Beds:
- 1
- Year built:
- 1930
- Baths:
- 1.00
- MLS#:
- RPLU-33423255463
ADDITIONAL INFORMATION
Welcome to 1118 Fulton Street, a beautifully crafted, newly built elevator condominium that seamlessly blends modern luxury with the charm of Brooklyn's Bedford-Stuyvesant and Clinton Hill neighborhoods. Situated on the same block as the Franklin C & S trains and just steps from Lincoln Market, this boutique building features eleven meticulously designed units, as well as a stunning rooftop deck offering panoramic views of the Manhattan and Brooklyn skylines. Unit 2R, a south-facing one-bedroom, one-bathroom residence, offers 625 square feet of airy living space. This loft-inspired home features high exposed concrete ceilings, creating an industrial yet refined aesthetic. Bathed in natural light from its south-facing windows, this unit offers both style and functionality with ample storage, central heating and air, a built-in Bluetooth speaker system, hardwood floors, a spacious coat closet, and an in-unit washer & dryer, ensuring it's move-in ready. The open-concept kitchen is equipped with top-of-the-line appliances, including a paneled refrigerator and dishwasher, as well as a gas cooktop range. The bedroom is a tranquil retreat with a spacious walk-in closet, while the spa-inspired bathroom features a deep soaking tub/shower combo, heated floors, and premium fixtures for ultimate relaxation. Conveniently located near the Franklin Street C & S trains, commuting is seamless. The neighborhood is vibrant, with local favorites such as Doris, Cafe Calaca, The Franklin, Luna Nails, and Blink Fitness, offering a dynamic blend of dining and entertainment options. Experience elevated city living in this prime, convenient location! THE COMPLETE OFFERING TERMS ARE IN AN OFFERING PLAN AVAILABLE FROM THE SPONSOR TF 1118 FULTON JV LLC AT 188 RALPH AVE, BROOKLYN NY 11233. FILE NO.CD23-0629
ADDITIONAL INFORMATION
The newest boutique elevator condominium at the crossroads of Prospect Heights & Crown Heights perfectly integrates a timeless design with every modern convenience you have been looking for, but until now has been just out of reach. 462 St. Marks Avenue is an intimate collection of just 19 residences including 1, 2 & 3 bedroom homes, almost all with private outdoor space. The building features indoor parking spaces for sale ($100K each) with 220EV charging availability for every space, a common roof deck, a resident lounge and workspace, a fitness center, and every single unit comes with a storage unit in the basement. Just a few blocks away you can enjoy glorious Prospect Park, the Brooklyn Museum, the Brooklyn Botanic Gardens, and incredible restaurants and amenities in every direction, including the world-famous dining on Vanderbilt Avenue. Unit 202 is a light-filled CORNER two bedroom, two bath, with a balcony + a MASSIVE 579 SF exclusive terrace, a large kitchen with a center island, and an unexpectedly large pantry space and a loft-like living space perfect for living AND dining. 202 is a truly special unit, including a terrace space unlike on the market. Within the oversized 579 SF terrace, create your garden oasis, with room for exterior dining, playground spaces and so much more! Truly distinguished on the outside by its corner location and a stunning facade rendered in white Danish-modern brick, accompanied by stylish bronze frames surrounding oversized windows, designed by IMC Architecture. This rich design tradition resonates throughout the interiors as well through a carefully curated array of natural stones, custom millwork, professional appliances, and jewel-like hardware, created by Studio SC. These are condos that must be seen in person to appreciate the attention to every detail employed throughout. Soaring 10' minimum ceiling heights and oversized windows are the defining characteristics of these light-filled homes. The corner orientation assures that almost every unit has multiple exposures, and this is most evident in the open plan living and dining rooms. Kitchens have been carefully crafted to include maximum storage and pantry space within custom floor-to-ceiling oak and lacquer cabinetry, paneled appliances including a Fisher-Paykel fridge, Beko Dishwasher, a Bosch gas cooktop & convection oven, and striking terracotta backsplashes and natural quartz countertops. These do not live like your average cookie-cutter apartments. Primary bathrooms are awash in Calacatta Gold marble mosaics with glass-enclosed walk-in showers that include custom storage niches and are complemented by large vanities and oversized decorative mirrors. The secondary baths are equally impressive with handmade terracotta tiles, great lighting, and oversized niches in the tub areas. Oil-rubbed bronze fixtures add a handcrafted touch to the timeless elegance seen throughout these wonderful spaces. The same impressive, lush and modern aesthetic employed throughout the apartments also welcome you home every day into an impressive double-height lobby with Terrazzo floors, built-in seating, and a large package room. The Resident Lounge on this floor offers wonderful light through its corner location and includes comfortable modern furnishings, custom millwork, and large tables for working from home. Head downstairs into the wonderfully appointed fitness center that feels like a professional gym. A storage room for every unit is also located in the cellar for easy access. A common roof deck offers plantings, furniture, and an outdoor kitchen with a panoramic view of the Brooklyn skyline. No more than four apartments per floor ensure sizable living and sleeping spaces with room to entertain, work from home, and enjoy privacy without sacrificing your proximity to public transportation and the best amenities for which Brooklyn has become so beloved. Enjoy the convenience of the 2/3/4 express subways at Eastern Parkway/Brooklyn Museum, the S train right outside your door, and the A/C at Franklin Avenue. Offering Plan CD-23-0185
$1,525,000
450 Grand Ave Unit 4A Brooklyn, NY 11238
- Type:
- Apartment
- Sq.Ft.:
- 951
- Status:
- Active
- Beds:
- 2
- Year built:
- 1930
- Baths:
- 2.00
- MLS#:
- RPLU-5123255168
ADDITIONAL INFORMATION
Located in historic Clinton Hill rests this finely-crafted residence at the amenity-rich Four Fifty Grand condominium, offering 951 square feet of impeccably-designed living space with 2 bedrooms and 2 baths. Floor-to-ceiling tempered and insulated glass windows bathe the interiors in natural light, and are complemented by 10+-foot ceilings to optimize the feeling of airiness. The luxurious home is further beautified by European white oak flooring, recessed down lighting, and high-end modern finishes, fixtures and appliances throughout. Open-concept living-dining is met by a top-of-the-line kitchen appointed with Caesarstone and Carrera white marble counters, lacquer-finished cabinetry, and a suite of premium Italian-made Bertazzoni appliances for the cook. Spacious bedrooms brightened by walls of glass provide generous closets and a tranquil place to unwind. Stunning spa baths are styled with pattered Terrazzo marble walls, floating stone-top vanities, and soothing tubs/showers with chrome fixtures. Other highlights of Residence 4A include HVAC and private outdoor space. Brought to life by the vision of Issac & Stern Architects and Durukan Design, Four Fifty Grand is an artfully imagined collection of 39 one-to-three-bedroom condominiums nestled within the quaint streets of Clinton Hill, Brooklyn. Influenced by the neighborhood's lovely tree-lined streets and substantial historic architecture, the building's elegant brick fa ade rises to a glass crown, creating 7 stories of intimately situated floors, and a selection of thoughtfully designed amenities. Luxuriously appointed interiors are brightened by floor-to-ceiling windows and enhanced by gracious open floor plans, airy 10+-foot ceilings, European white oak flooring, solid wood interior doors, and top-of-the-line finishes. Generous living areas, state-of-the-art kitchens, amply-sized bedrooms and spa-inspired baths further elevate the lifestyle. Most homes also come with private terraces or balconies for outdoor enjoyment. Upscale amenities heighten the allure and offer something for everyone: - A well-equipped fitness center - Karaoke & media lounge - Outdoor garden -6th floor club lounge with terrace - Finished rooftop with BBQ grill, dining tables and seating - Playroom - Co-working space - Pet spa - Virtual doorman - Storage units available for purchase. Please note that some photos are architectural renderings and are not of the actual unit. The complete offering terms are in an offering plan available from sponsor. File no. CD22-0192. Sponsor: 450 Grand Avenue Owner LLC, 930 Eastern Parkway, Brooklyn, NY.
$835,000
345 Clinton Ave Brooklyn, NY 11238
- Type:
- Apartment
- Sq.Ft.:
- 448,000
- Status:
- Active
- Beds:
- 2
- Year built:
- 1945
- Baths:
- 1.00
- MLS#:
- PRCH-36975612
ADDITIONAL INFORMATION
Big & Bright in Prime Clinton Hill! Expansive one bedroom plus added flexible bedroom/office space/one bathroom coop with unobstructed, blue-sky views perched on a high floor. Unit 12H, approx. 800 sq. ft, offers an incredible open living/dining space, great for entertaining or it can easily be converted into a stylish two bedroom. Recently installed, double-hung & doubled paned, casement and bay windows, allows for beautiful natural light with their north-east exposures. Both bedroom and living room feature through window AC. All windows have convenient and sleek custom remote controlled motorized shades, including in the specialized three-part bay window. Original parquet wood flooring throughout, stained light walnut, for an open and airy feel. The apartment offers abundant storage, with a walk-in closet; plus, three more deep closets that can be customized for even more utility. Open windowed kitchen adding natural light, with plenty of versatile cabinetry, granite countertops, and a center island perfect for food prep and additional seating. Stainless steel appliances including a gas range, refrigerator, dishwasher and built-in microwave. The spacious bedroom comfortably fits a king-sized bed and has a custom walk-in closet, which is a rare find in the complex. The walk-in closet includes automatic lighting. Enjoy stunning views from the oversized window or keep things dark, with custom remote controlled blinds. A second, flexible room was added to create an additional space for guests, second bedroom, or office. Decorated with wood paneling. The spacious bathroom features rustic-Italian finish, an elegant pedestal sink and a barn door. A large hallway linen closet conveniently sits just opposite the bathroom entrance. The Clinton Hill Coops is a 12-building coop complex split between two campuses along pristine, tree-lined Clinton Ave. The Coop features its own self-generating power supply which is better for the environment and tends to keep electric bills lower, as it is maintained without Con-Ed’s overhead. The co-op is also fairly lenient and allows gifts, guarantors and 90% financing. Subletting is permitted after just two-years of ownership. Pets welcome (including dogs). Full-service, live-in super, porter, 24-hour security, on-site laundry, storage room and bike room (wait-list). Conveniently located near the G and C stops of Clinton-Washington Avenue; just 10 minutes to Atlantic Terminal/Barclay’s and BAM. Grocery store and a plethora of shops conveniently located directly behind the co-ops on Waverly Ave. Lovely restaurants in Clinton Hill and neighboring Fort Greene just moments away. Also located near two playgrounds; Bishop Loughlin High School, St. Joseph’s College, and Pratt University. Come check it out!
$2,995,000
169 Underhill Ave Brooklyn, NY 11238
- Type:
- Other
- Sq.Ft.:
- 3,536
- Status:
- Active
- Beds:
- 6
- Year built:
- 1899
- Baths:
- 3.00
- MLS#:
- RPLU-850723235992
ADDITIONAL INFORMATION
Discover this exquisitely proportioned brownstone nestled in the heart of Prospect Heights, lovingly maintained by the same family since the 1950s. This striking two-family home boasts a wealth of original details that truly set it apart: Brownstone facade fully restored in 2024 Grand parlor floor entrance featuring a classic pier mirror Original staircase and richly paneled wood hallways throughout Elegant glass double doors leading to the front parlor Two ornate decorative fireplaces adding historic charm Captivating stained glass window transoms in both the front and rear parlors Expansive triple bay window in the rear parlor Beautiful hardwood and intricate inlaid parquet flooring Includes two charming clawfoot tubs Spanning 3,536 square feet, with dimensions of almost 19 feet in width, 45 feet in depth, and set on a 100-foot lot, this four-story gem with a basement offers boundless opportunities. Ideally located on a serene stretch of Underhill Avenue, this home is just a block from the lively Vanderbilt Avenue, with Prospect Park, the Brooklyn Library, Brooklyn Museum, and Botanical Gardens all within walking distance. Enjoy convenient access to excellent subway links via the Grand Army Plaza and Barclays Center. Prospect Heights offers a vibrant selection of cafes, restaurants, and bars, such as Gertrude's, Leland, and R &D Foods, waiting to be explored. Craft your dream home in this classic Brooklyn brownstone, featuring six bedrooms, three living rooms, two full bathrooms, and two half bathrooms, with additional washroom facilities in two bedrooms. Collaborate with your architect to design the lifestyle you envision. Reach out to schedule a viewing of this charming townhouse and start imagining the possibilities.
$1,499,000
270 Greene Ave Unit 3B Brooklyn, NY 11238
ADDITIONAL INFORMATION
This beautifully designed 2-bedroom, 2.5-bathroom condo duplex sits in the heart of Clinton Hill, where style and convenience meet. Spanning two thoughtfully designed levels, this home maximizes both comfort and privacy. The lower level boasts an expansive living room filled with natural light streaming through oversized windows, ideal for both relaxation and entertaining. With bright, open spaces and north and south exposures, the kitchen is a standout feature, with sleek quartz countertops, a waterfall island, a vented range hood, dishwasher, and abundant storage.The kitchen flows seamlessly into the dining and living areas, making it perfect for gatherings, with a powder room and a laundry closet with a vented washer/dryer conveniently located on this floor. A modern staircase leads you to the upper level, where two spacious bedrooms await, each with its own en-suite bathroom and custom closets. Additional highlights include a camera intercom system, a large private storage space in the basement, and access to a shared roof deck with panoramic views. This boutique building, home to just six exclusive residences, is ideally located amidst some of Brooklyn's best spots like Speedy Romeo's, Fan Fan Doughnuts, Locanda Vini & Olii, Aita, Place des F tes, Commune Cafe, Clementine Bakery, and Bar Laika. Just two blocks from the G train and close to the B52 bus and C train, this home provides easy access to all that Brooklyn has to offer.
ADDITIONAL INFORMATION
Welcome to a beautifully designed one-bedroom, one-bathroom condominium in the heart of Prospect Heights. This bright and inviting residence features 11-foot ceilings that enhance the airy feel of the space. Floor-to-ceiling operable windows flood the rooms with natural light and offer picturesque views of the tree-lined neighborhood. The spacious private balcony is perfect for enjoying your morning coffee or relaxing in the evening, extending your outdoor living space. Hardwood flooring throughout the living areas adds both style and durability. The open-concept kitchen is equipped with Caesarstone countertops, stainless steel appliances, and a convenient island bar, blending elegance with functionality for your cooking and entertaining needs. The bathroom boasts sleek modern fixtures and a tiled bath, creating a spa-like atmosphere. Convenience is at your fingertips with in-unit laundry, central heating and air conditioning, and two additional storage rooms to help keep your space organized. The building features elevator access, a rooftop patio offering panoramic views of Brooklyn, and bicycle storage for an active lifestyle. Residents benefit from a tax abatement in place until 2027, adding further appeal to this well-appointed home. Nearby Prospect Park offers expansive green spaces ideal for recreation. The Brooklyn Museum and the Brooklyn Botanic Garden add to the area's cultural richness through their exhibitions and seasonal events, and the Brooklyn Public Library and the historic Grand Army Plaza serve as essential hubs for learning, events, and social gatherings. Vanderbilt Avenue features a variety of trendy cafes, unique boutiques, and popular bars. For fitness enthusiasts, Chelsea Piers Fitness provides over 100 classes weekly, ranging from yoga to high-intensity training, while Dean CrossFit offers strength and conditioning programs suitable for all fitness levels. The condo's proximity to the Barclays Center ensures excellent transit access to the 2, 3, 4, 5, B, D, N, Q, and R subway lines and the Long Island Rail Road (LIRR), making it easy to explore all that New York City has to offer. Discover modern urban living in this lovely condo that captures the essence of Prospect Heights. Contact me today to schedule your appointment. Air conditioning,Bike room,Common Outdoor Space,Common roof deck,Stainless Steel Appliances,Washer/Dryer,Outdoor Space
$3,395,000
319 Prospect Pl Unit PHB Brooklyn, NY 11238
- Type:
- Duplex
- Sq.Ft.:
- 2,115
- Status:
- Active
- Beds:
- 3
- Year built:
- 2024
- Baths:
- 3.00
- MLS#:
- RPLU-63223241269
ADDITIONAL INFORMATION
Introducing 319 Prospect Place - an exclusive new luxury development nestled in the heart of Prospect Heights, just moments from Grand Army Plaza, Prospect Park, and the iconic Brooklyn Public Library. Designed for the discerning homeowner, this corner boutique building offers eight distinct units, each exuding contemporary elegance and unparalleled craftsmanship. The striking facade of German-engineered textured thin brick captivates the eye at the corner of Prospect Place and Underhill Avenue, setting the tone for the refined aesthetic that awaits within. Step into the contemporary lobby and common spaces, adorned with porcelain floor tiles and bathed in natural light streaming through oversized European-style windows. A package room with a refrigerator ensures seamless deliveries. Penthouse B epitomizes luxury living, boasting European white oak engineered wood floors and surface mount bedroom light fixtures that accentuate the modern ambiance. On the main floor, the gourmet kitchen is a culinary enthusiast's dream, featuring white quartz countertops, painted wood shaker cabinetry, and panel-ready appliances seamlessly integrated for a sleek aesthetic. Enhancing the culinary experience, a ceramic farmhouse sink and under counter wine cooler cater to the most discerning tastes, while top-of-the-line appliances including a Liebherr 36" refrigerator and freezer, Bertazzoni induction range, and Bosch fully-integrated dishwasher elevate every meal preparation. The expansive living/dining space provides the perfect backdrop for entertaining guests or simply unwinding in style while an adjacent bedroom can function as an extension of your living space. Both the bedroom and living room open up to a huge private terrace that expands the possibilities of indoor/outdoor living. Indulge in the utmost comfort with three full bathrooms adorned with honed Carrara marble tile and electric heated tile floors, exuding timeless elegance. Satin nickel plumbing fixtures and a wood double vanity in the primary bath evoke a sense of luxury and sophistication, creating an oasis for relaxation and rejuvenation. Two spacious bedrooms, including a primary with a walk in closet and en-suite bathroom, and additional office space or den are located on the second floor of the home. The masterpiece of this luxury penthouse is on the third floor where you will find an immense private roof terrace with city skyline views. Beyond the confines of this luxurious abode lies the vibrant neighborhood of Prospect Heights, where an array of cultural and recreational delights await. Immerse yourself in the lush greenery of Prospect Park, embark on a literary journey at the Brooklyn Public Library, or savor culinary delights at the diverse array of eateries lining the bustling streets. With easy access to transportation and an abundance of amenities at your fingertips, Prospect Heights epitomizes the quintessential Brooklyn lifestyle. THE COMPLETE OFFERING TERMS ARE IN AN OFFERING PLAN AVAILABLE FROM THE SPONSOR. FILE # CD230166
$3,695,000
367 Grand Ave Unit 2 Brooklyn, NY 11238
- Type:
- Apartment
- Sq.Ft.:
- 3,300
- Status:
- Active
- Beds:
- 5
- Year built:
- 1901
- Baths:
- 4.00
- MLS#:
- COMP-169287212527946
ADDITIONAL INFORMATION
One of One Spanning over 3,300 square feet across the top three floors of an extra-wide 23' x 48' landmarked corner brownstone, this residence will be one of the most special homes you see in all of Brooklyn. It features a full floor dedicated to living space, plus two additional floors with five bedrooms and 3.5 baths. Enter into a welcoming foyer with a large closet and a convenient powder room. The sun-drenched eat-in chef’s kitchen boasts four large windows, top-of-the-line appliances, ample storage, and space for a large dining table. On the left, the expansive 21' living room showcases a wall of north- and west-facing windows, 10 ft ceilings, and a gas fireplace with an original marble mantle, providing abundant light and endless design possibilities. The second floor features a one-of-a-kind, 21-ft wide primary suite with four large windows, a decorative marble fireplace, and a walk-in closet that leads to a five-piece spa-like bathroom with a whirlpool tub and double shower. This floor also has an additional south-facing bedroom and a full bathroom. The top floor offers three light-filled, roomy bedrooms, a full bath, and multiple large storage closets. Enjoy oak flooring, recessed lighting, and central air throughout. As one of two condos in the building, this home combines townhouse charm with the benefits of shared expenses on one of Clinton Hill’s most beautiful blocks.
- Type:
- Apartment
- Sq.Ft.:
- 1,143
- Status:
- Active
- Beds:
- 2
- Year built:
- 2011
- Baths:
- 2.00
- MLS#:
- RPLU-1476223238765
ADDITIONAL INFORMATION
Spacious split-layout 2BR at the nexus of Clinton Hill and Prospect Heights! Showing by appointment, please reach out directly to listing agents. Discover your dream home at the Isabella Condominium, where modern luxury meets historic charm in the heart of Clinton Hill. This sun-filled, expansive 2-bedroom, 2-bathroom residence spans 1,143 square feet, offering a serene retreat overlooking the beautiful tree tops of prime brownstone Brooklyn. With a smart split layout, the king-sized bedrooms are perfectly positioned on either side of the spacious living and dining area. The primary suite is a sanctuary in itself, featuring a walk-in closet and an en suite spa bathroom equipped with a stunning glass-enclosed tiled double shower, ensuring your daily routine feels like a getaway. The kitchen is a culinary dream, outfitted with top-of-the-line Bosch appliances and a sleek Cosentino Silestone island, making it ideal for both intimate meals and lively gatherings. With hardwood oak floors, in-unit washer and dryer, and central HVAC, this home offers the perfect blend of comfort and style. The Isabella Condominium provides an exceptional living experience with a host of modern amenities designed to enhance your lifestyle. Enjoy peace of mind with a part-time concierge and virtual doorman, complemented by a video intercom system for added security. Stay fit in the fully appointed gym, or unwind on the beautifully landscaped common roof deck, where you can take in spectacular views of the city skyline. The building also offers cold storage for your groceries and bike parking, ensuring convenience at every turn. Plus, with a tax abatement in place until 2025, you'll enjoy lower living costs in this stylish community. Clinton Hill is a vibrant neighborhood that beautifully blends culture, convenience, and charm. With easy access to the C and G subway lines, commuting to midtown takes only 20 minutes. The neighborhood is rich with fantastic dining options, including renowned restaurants like Finch, Sisters, and Locanda Vini e Olii, as well as artisanal markets like Meckleburg's grocery. Explore the nearby Fort Greene Park, The BAM Cultural Center, and Barclays Center for entertainment and leisure. With so much to discover, Clinton Hill is not just a place to live, but a lifestyle to embrace. Don't miss your chance to experience everything this incredible community has to offer!
$2,595,000
319 Prospect Pl Unit 1B Brooklyn, NY 11238
- Type:
- Duplex
- Sq.Ft.:
- 2,401
- Status:
- Active
- Beds:
- 2
- Year built:
- 2024
- Baths:
- 3.00
- MLS#:
- RPLU-63223238634
ADDITIONAL INFORMATION
Introducing 319 Prospect Place - an exclusive new luxury development nestled in the heart of Prospect Heights, just moments from Grand Army Plaza, Prospect Park, and the iconic Brooklyn Public Library. Designed for the discerning homeowner, this corner boutique building offers eight distinct units, each exuding contemporary elegance and unparalleled craftsmanship. The striking facade of German-engineered textured thin brick captivates the eye at the corner of Prospect Place and Underhill Avenue, setting the tone for the refined aesthetic that awaits within. Step into the contemporary lobby and common spaces, adorned with porcelain floor tiles and bathed in natural light streaming through oversized European-style windows. A package room with a refrigerator ensures seamless deliveries. Residence 1B epitomizes luxury living, boasting European white oak engineered wood floors and surface mount bedroom light fixtures that accentuate the modern ambiance. On the main floor, the gourmet kitchen is a culinary enthusiast's dream, featuring white quartz countertops, painted wood shaker cabinetry, and panel-ready appliances seamlessly integrated for a sleek aesthetic. Enhancing the culinary experience, a ceramic farmhouse sink and under counter wine cooler cater to the most discerning tastes, while top-of-the-line appliances including a Liebherr 36" refrigerator and freezer, Bertazzoni induction range, and Bosch fully-integrated dishwasher elevate every meal preparation. The expansive living/dining space provides the perfect backdrop for entertaining guests or simply unwinding in style. Indulge in the utmost comfort with two full bathrooms on the main floor and a half bath on the lower level adorned with honed Carrara marble tile and electric heated tile floors, exuding timeless elegance. Satin nickel plumbing fixtures and a wood double vanity in the primary bath evoke a sense of luxury and sophistication, creating an oasis for relaxation and rejuvenation. Two spacious bedrooms, including a primary with a walk in closet and en-suite bathroom, and additional office space or den complete the main level. The guest bedroom provides access to an expansive private yard while the lower level of the home serves as a flexible rec space with a laundry room, large storage space, half bath and a patio that also directly accesses the private yard. Beyond the confines of this luxurious abode lies the vibrant neighborhood of Prospect Heights, where an array of cultural and recreational delights await. Immerse yourself in the lush greenery of Prospect Park, embark on a literary journey at the Brooklyn Public Library, or savor culinary delights at the diverse array of eateries lining the bustling streets. With easy access to transportation and an abundance of amenities at your fingertips, Prospect Heights epitomizes the quintessential Brooklyn lifestyle. THE COMPLETE OFFERING TERMS ARE IN AN OFFERING PLAN AVAILABLE FROM THE SPONSOR. FILE # CD230166
$9,000,000
547 Lincoln Pl Brooklyn, NY 11238
- Type:
- Single Family
- Sq.Ft.:
- n/a
- Status:
- Active
- Beds:
- 114
- Lot size:
- 0.42 Acres
- Year built:
- 1911
- Baths:
- 54.00
- MLS#:
- 486939
ADDITIONAL INFORMATION
Located in the heart of Crown Heights, this modern building features 54 fully renovated apartments. Renovations were completed 10 years ago, including upgrades to the electrical system, boiler, rubber roofing, and exterior pointing. Additionally, the building boasts a well-maintained laundry room and is in excellent overall condition. With a solid foundation and contemporary features, this property represents a fantastic investment opportunity in a thriving neighborhood. Don't miss out on this rare chance to own a prime piece of real estate in Crown Heights. Serious inquiries only, as per seller proof of funds required to view property.
ADDITIONAL INFORMATION
LOFT-LIKE UNIT WITH DOUBLE EXPOSURES, TREETOP VIEWS, AND A LARGE PRIVATE TERRACE! The newest boutique elevator condominium at the crossroads of Prospect Heights & Crown Heights perfectly integrates a timeless design with every modern convenience you have been looking for, but until now has been just out of reach. 462 St. Marks Avenue is an intimate collection of just 19 residences including 1, 2 & 3 bedroom homes, almost all with private outdoor space. The building features indoor parking spaces for sale ($100K each) with 220EV charging availability for every space, a common roof deck, a resident lounge and workspace, a fitness center, and every single unit comes with a storage unit in the basement. Just a few blocks away you can enjoy glorious Prospect Park, the Brooklyn Museum, the Brooklyn Botanic Gardens, and incredible restaurants and amenities in every direction, including the world-famous dining on Vanderbilt Avenue. Truly distinguished on the outside by its corner location and a stunning facade rendered in white Danish-modern brick, accompanied by stylish bronze frames surrounding oversized windows, designed by IMC Architecture. This rich design tradition resonates throughout the interiors as well through a carefully curated array of natural stones, custom millwork, professional appliances, and jewel-like hardware, created by Studio SC. These are condos that must be seen in person to appreciate the attention to every detail employed throughout. Soaring 10' minimum ceiling heights and oversized windows are the defining characteristics of these light-filled homes. The corner orientation assures that almost every unit has multiple exposures, and this is most evident in the open plan living and dining rooms. Kitchens have been carefully crafted to include maximum storage and pantry space within custom floor-to-ceiling oak and lacquer cabinetry, paneled appliances including a Fisher-Paykel fridge, Beko Dishwasher, a Bosch gas cooktop & convection oven, and striking terracotta backsplashes and natural quartz countertops. These do not live like your average cookie-cutter apartments. Primary bathrooms are awash in Calacatta marble mosaics with glass-enclosed walk-in showers, custom storage niches, large vanities & oversized decorative mirrors. The secondary baths feature handmade terracotta tiles, great lighting, and oversized niches in the tub areas. Oil-rubbed bronze fixtures add a handcrafted touch to the timeless elegance seen throughout these wonderful spaces. The same impressive, lush and modern aesthetic employed throughout the apartments also welcome you home every day into an impressive double-height lobby with Terrazzo floors, built-in seating, and a large package room. The Resident Lounge on this floor offers wonderful light through its corner location and includes comfortable modern furnishings, custom millwork, and large tables for working from home. Head downstairs into the wonderfully appointed fitness center that feels like a professional gym. A storage room for every unit is also located in the cellar for easy access. A common roof deck offers plantings, furniture, and an outdoor kitchen with a panoramic view of the Brooklyn skyline. No more than four apartments per floor ensure sizable living and sleeping spaces with room to entertain, work from home, and enjoy privacy without sacrificing your proximity to public transportation and the best amenities for which Brooklyn has become so beloved. Enjoy the convenience of the 2/3/4 express subways at Eastern Parkway/Brooklyn Museum, the S train right outside your door, and the A/C at Franklin Avenue. Offering Plan CD-23-0185
- Type:
- Apartment
- Sq.Ft.:
- 729
- Status:
- Active
- Beds:
- 2
- Year built:
- 2005
- Baths:
- 1.00
- MLS#:
- OLRS-2106160
ADDITIONAL INFORMATION
Welcome to this stunning, newly renovated 2-bedroom condominium, perfectly nestled on a serene, tree-lined block just steps from Grand Army Plaza in the heart of Prospect Heights. This gem offers everything you need for modern city living in one of Brooklyn's most sought-after neighborhoods. The sunny galley kitchen is a chef’s dream, featuring sleek granite countertops, ample cabinet space, stainless steel appliances, and a stylish backsplash that adds a touch of elegance. The bright and airy living/dining area, bathed in natural sunlight from large windows, showcases beautiful hardwood floors, creating a warm and inviting atmosphere. Both the front and rear bedrooms offer generous closet space, ensuring plenty of room for storage, while the fully tiled bathroom exudes sophistication with its modern finishes. Additional storage is no problem, as this unit comes with a dedicated 5x7 storage cage for extra convenience. The building’s amenities are designed to enhance your lifestyle, including a newly updated on-site gym, coin-operated laundry facilities, bike storage, a live-in super, and a charming common courtyard. Heat and hot water are included, and the building is pet-friendly, making it the perfect home for you and your furry companions. Located just minutes from Prospect Park, The Brooklyn Museum, the Brooklyn Public Library, and the Farmers Market at Grand Army Plaza, this condominium offers unbeatable access to shopping, dining, and transportation. Don’t miss your chance to own a piece of this vibrant community—schedule a viewing today!
- Type:
- Apartment
- Sq.Ft.:
- n/a
- Status:
- Active
- Beds:
- 2
- Year built:
- 1935
- Baths:
- 1.00
- MLS#:
- OLRS-2106140
ADDITIONAL INFORMATION
Breathtaking views greet you when you enter this spacious 2 bedroom home in the heart of the best neighborhood in Brooklyn. AND NO BOARD APPROVAL ! Sponsor Unit This apartment checks all the boxes. Renovated, modern, spacious, and bright, with a great layout that allows you room to grow. There are five large windows, plenty of closets and storage storage, New hard wood flooring, a large living room a den/office or a childs bedroom just off the kitchen and a huge bedroom. The renovated kitchen has a window, stainless appliances white cabinetry, and a dishwasher. Please see the Matterport video link below The Clinton Hill Apartments are in one of Brooklyn’s most beautiful neighborhoods on the border of Clinton Hill and Fort Greene – and just 20 minutes from Manhattan. There are renovated laundry facilities, 2 elevators, 24-hour Security, bike storage, package room, and a common garden. The C and G trains are nearby, plus you’re near Atlantic terminal and downtown Brooklyn for all other transportation. The best of Brooklyn can be found in the neighborhood, including incredible restaurants, bars and shops, BAM, Barclays Center, Fort Greene Park and the farmer’s market, Pratt Institute and more. Pied a Terre, Pets, and Subletting allowed! This is a Non-Smoking Building
- Type:
- Apartment
- Sq.Ft.:
- 4,360
- Status:
- Active
- Beds:
- 6
- Year built:
- 1910
- Baths:
- 4.00
- MLS#:
- RPLU-5123231015
ADDITIONAL INFORMATION
Introducing 760 Franklin Avenue, an early-twentieth century, fully free market, mixed-use property in the vibrant neighborhood of Crown Heights, nestled between Saint Johns & Lincoln Place. This exceptional property features three units: a commercial space on the ground floor and two residential floor-through units above. The building is situated on a 20 ft 92 ft lot with building dimensions of 20 ft 55 ft, offering 2,999 sq ft of unused FAR and R7A, C2-4 zoning, making it a prime value-add opportunity in a non-landmarked district. The current rent roll is below market, providing upside with improvements. Perfect for an investor or end-user with 1031 exchange needs. 760 Franklin Avenue presents significant untapped potential and may be delivered vacant. Only a short jaunt from Prospect Park, as well as transportation such as the S, 2, 3, 4 & 5 trains at Franklin Av. Local favorites include Brooklyn Museum, Library, & Botanic Garden, Altar, Arden, Ras Plant Based, Mayfield, Barboncino Pizza & Bar, Chavela's, MISC, and everything else that fabulous Crown Heights and neighboring areas offer.
$1,800,000
110 Saint James Pl Brooklyn, NY 11238
- Type:
- Townhouse
- Sq.Ft.:
- 833
- Status:
- Active
- Beds:
- 8
- Year built:
- 1930
- Baths:
- 8.00
- MLS#:
- RPLU-33423230021
ADDITIONAL INFORMATION
Opportunity Knocks! Rent Stabilized 8 unit building on one of Clinton Hill's best block. Needs a full gut reno. Delivered with 4 tenants, no leases. For the right buyer this is a gem waiting to be restored.
$2,700,000
161 Gates Ave Brooklyn, NY 11238
- Type:
- Other
- Sq.Ft.:
- n/a
- Status:
- Active
- Beds:
- 4
- Year built:
- 1918
- Baths:
- 4.00
- MLS#:
- 3585029
ADDITIONAL INFORMATION
Discover this beautiful four-family townhouse in the highly sought-after neighborhood of Clinton Hill, Brooklyn. This property features four renovated one-bedroom apartments, each boasting hardwood floors, original finishes, and an abundance of natural light. The garden apartment offers the added luxury of a bonus room and an expansive outdoor space, perfect for entertaining or enjoying peaceful moments. All units are equipped with stainless steel appliances, ensuring modern convenience, and the entire property is fully tenanted with an average rent of $3,500 providing return on investment. Situated in a tree-lined area surrounded by classic brownstones, this vibrant community offers proximity to the Clinton-Washington C and G trains, as well as a variety of local restaurants and shops. Whether you're an investor or a future homeowner looking to settle in this charming neighborhood, this is a rare opportunity not to be missed!
IDX information is provided exclusively for consumers’ personal, non-commercial use, that it may not be used for any purpose other than to identify prospective properties consumers may be interested in purchasing, and that the data is deemed reliable but is not guaranteed accurate by the MLS. Per New York legal requirement, click here for the Standard Operating Procedures. Copyright 2024 Real Estate Board of New York. All rights reserved.

Listings courtesy of One Key MLS as distributed by MLS GRID. Based on information submitted to the MLS GRID as of 11/13/2024. All data is obtained from various sources and may not have been verified by broker or MLS GRID. Supplied Open House Information is subject to change without notice. All information should be independently reviewed and verified for accuracy. Properties may or may not be listed by the office/agent presenting the information. Properties displayed may be listed or sold by various participants in the MLS. Per New York legal requirement, click here for the Standard Operating Procedures. Copyright 2024, OneKey MLS, Inc. All Rights Reserved.
The information is being provided by Brooklyn MLS. Information deemed reliable but not guaranteed. Information is provided for consumers’ personal, non-commercial use, and may not be used for any purpose other than the identification of potential properties for purchase. Per New York legal requirement, click here for the Standard Operating Procedures. Copyright 2024 Brooklyn MLS. All Rights Reserved.
