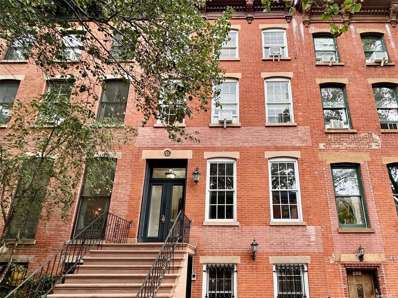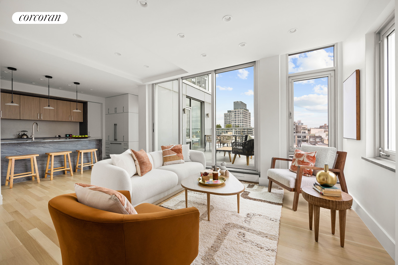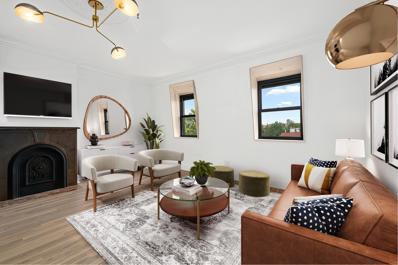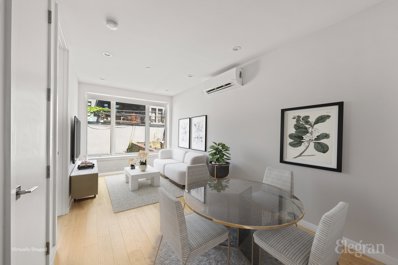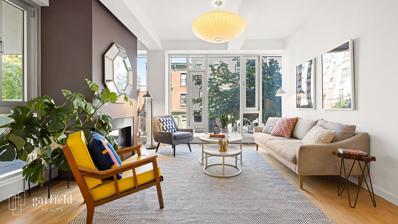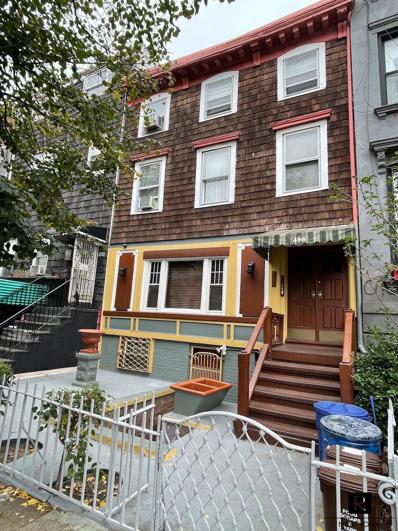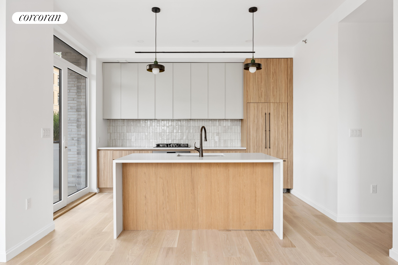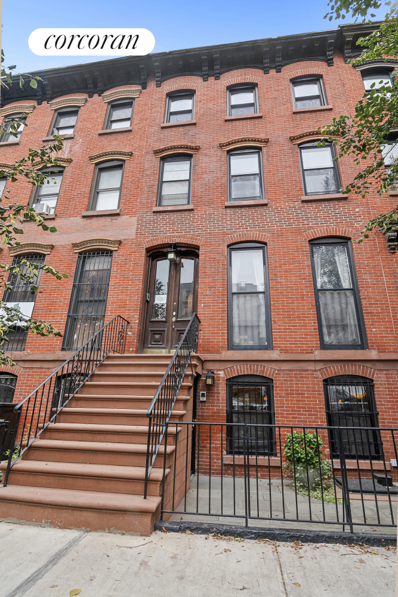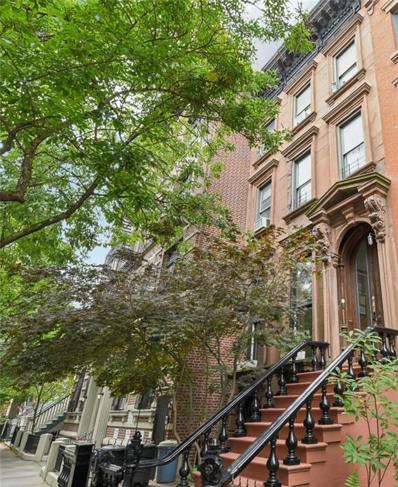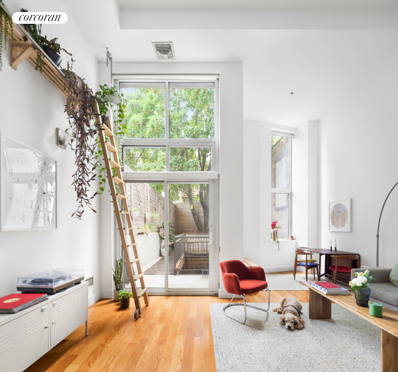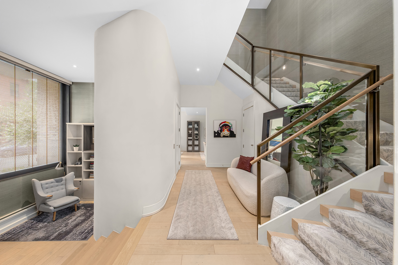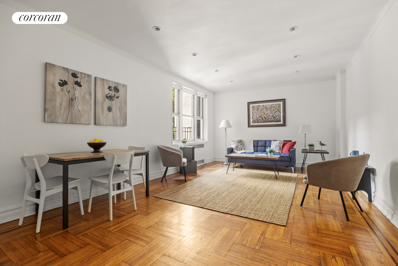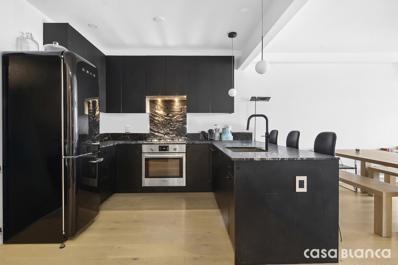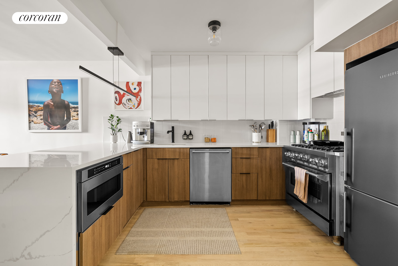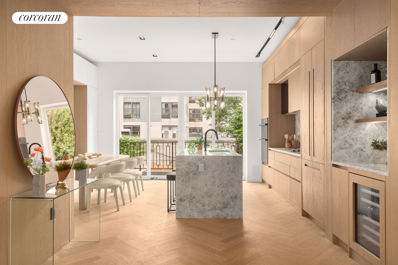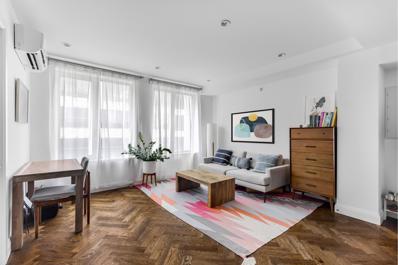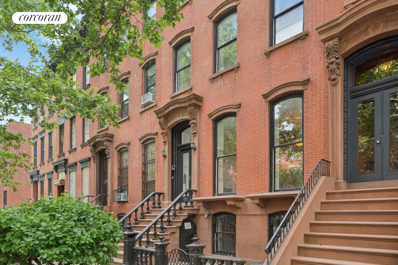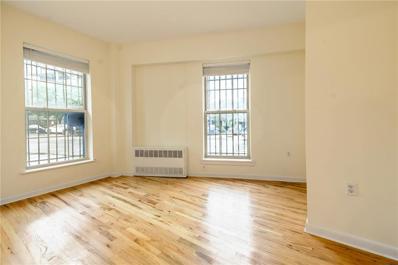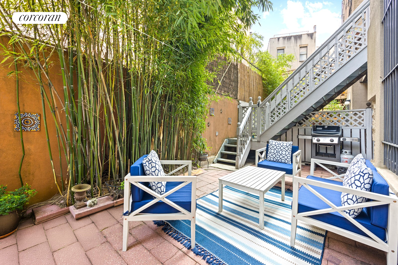Brooklyn NY Homes for Rent
$3,995,000
423 Clermont Ave Brooklyn, NY 11238
- Type:
- Other
- Sq.Ft.:
- n/a
- Status:
- Active
- Beds:
- 5
- Year built:
- 1931
- Baths:
- 4.00
- MLS#:
- 3582424
ADDITIONAL INFORMATION
Welcome to 423 Clermont Avenue - A Masterpiece of Fort Greene Elegance Step into an extraordinary opportunity at 423 Clermont Avenue, where timeless sophistication meets modern luxury. This rare four-family townhouse, nestled in the heart of historic Fort Greene, spans over 3,000 sq. ft. of meticulously renovated living space, including an expansive cellar. Designed to impress, this turn-key residence will captivate you from the moment you arrive with its impeccable finishes and warm, inviting ambiance. Perfect for the discerning investor or the visionary homeowner, this income-producing property offers boundless potential. The Parlor, Garden, and Cellar levels present the opportunity to create a grand owner's triplex, complete with a private, lush garden oasis. The oversized cellar invites endless possibilities-transform it into a state-of-the-art home office, a private wellness retreat, or a luxury entertainment suite. Two additional sun-soaked, rental residences are adorned with sleek, open-concept living and dining areas, thoughtfully designed for entertaining. Each unit is separately metered, allowing for effortless income generation, and both the Parlor and Garden units will be delivered vacant, ready for your personalized touch. Ideally positioned in one of Brooklyn's most coveted neighborhoods, this architectural gem is just moments from world-class amenities. You'll find yourself steps from the A/C subway lines, Atlantic Terminal, Barclays Center, and the renowned cultural and culinary delights of Downtown Brooklyn. Fort Greene Park, the Brooklyn Navy Yard, and a host of upscale restaurants and boutiques are just a short walk away, providing the ultimate blend of city living and neighborhood charm. ** More photos to come
- Type:
- Duplex
- Sq.Ft.:
- 1,265
- Status:
- Active
- Beds:
- 2
- Year built:
- 2010
- Baths:
- 2.00
- MLS#:
- RPLU-33423181524
ADDITIONAL INFORMATION
Welcome to 238 St. Marks Avenue #7A-a truly exceptional, brand-new apartment that has never been occupied. This meticulous and custom gut-renovation has just been completed, leaving no stone unturned in creating a sophisticated, high-end residence that could easily compete with the finest new developments in the city. Bathe in sunlight and breathtaking 360-degree views through expansive walls of windows, filling the space with an abundance of natural light. The enormous double-opening, fingertip-sliding doors seamlessly connect the main living area to a spacious terrace, offering an additional living space for three-quarters of the year. The glass-railed patio is a picturesque setting to savor both sunrises and sunsets, with ample room for dining, lounging, and gardening, making it the ideal spot for enjoying warm-weather days. The kitchen is a standout feature, rarely found in city apartments. Spacious and exquisitely designed, it boasts a peninsula with seating for four, extensive storage, and premium quartzite countertops and backsplash. Equipped with top-of-the-line appliances including a Fisher Paykel built-in refrigerator with ice maker, a Fisher Paykel 36" induction cooktop with under-cabinet ventilation, Kitchen Aid dual wall-mounted ovens, and a Bosch dishwasher, this chef's kitchen is both beautiful and functional. The living area is generously proportioned, perfect for a cozy seating arrangement, and can easily accommodate a dining table. Adjacent to the kitchen, the first bedroom offers panoramic views with windows on three sides, a large closet, and a serene ambiance. The main bathroom down the hall provides a spa-like experience, featuring a deep soaking air-jet tub, tall and spacious shower niches, Hansgrohe thermostatic fixtures, and striking floor-to-ceiling ceramic tile. Practical touches such as a floating vanity with built-in hair dryer drawer, a lighted medicine cabinet with power plugs and USB ports, and extensive storage enhance the space. Cleverly designed under-stair closets provide generous storage solutions and a home to the new LG front loading washer and dryer. Ascend the elegant staircase to the expansive primary suite, which is a tranquil retreat featuring a large walk-in closet, additional storage, a Juliet balcony, and dual exposures that flood the room with light. The ensuite bathroom echoes the luxurious style of the main bath, with stunning tile work and a spacious walk-in shower complete with a rain shower. Throughout the apartment, sophisticated finishes elevate both style and function, including wide-plank white oak flooring, Pietra del Cardosa natural stone stairs and window sills, brand-new HVAC and electrical systems, three zones of powerful unit-controlled heating and cooling, radiant floor heating in the bathrooms, and LED lighting with Lutron Maestro designer dimmer switches. 238 St. Marks Avenue (The Vantage238) is an impeccably maintained, boutique elevator condominium building with 20 units. It offers amenities such as free bicycle storage on the ground floor, a communal roof deck, a modern lobby, a separate storage cage for unit 7A, and supplemental laundry facilities in the basement. Common charges include heat, hot water, and gas. A tax abatement is in place until 2026, and pets are warmly welcomed. Located in one of Brooklyn's most desirable neighborhoods, you'll be steps away from the vibrant Open Streets on Vanderbilt Avenue, which boasts fabulous restaurants, boutiques and cafes. Nearby, Prospect Park, Brooklyn Botanical Gardens, Brooklyn Library, Brooklyn Museum, and the Grand Army Farmer's Market provide endless options for recreation and culture. With multiple subway lines accessible at Grand Army Plaza and 7th Avenue, your commute is a breeze. This stunning, chic, and contemporary high-floor home is truly one-of-a-kind and unlike anything else on the market!
- Type:
- Apartment
- Sq.Ft.:
- 626
- Status:
- Active
- Beds:
- 1
- Year built:
- 1930
- Baths:
- 1.00
- MLS#:
- RPLU-5123210007
ADDITIONAL INFORMATION
Immaculately renovated, 65 Gates Avenue offers modern luxury on one of Clinton Hill's best blocks. Residence No. 4 is a spacious 1-bedroom, 1-bathroom floor-through home that seamlessly blends contemporary living with classic Brooklyn charm. As you enter, you're greeted by white oak hardwood floors throughout. The kitchen features an integrated refrigerator and dishwasher, GE gas range, custom hardwood cabinetry, quartz countertops, and a stunning marble mosaic backsplash. The living room boasts three large windows with treetop views, filling the space with natural light. The living room also features a beautifully restored original mantel, adding historic charm. The expansive bedroom, located at the rear of the building, easily accommodates a king-size bed and offers space for a home office. Enjoy nearly 800 square feet of private roof deck space, overlooking the Brooklyn and Manhattan skylines. The bathroom is large and spa-like, with gorgeous floor tiles and sleek porcelain wall tiles. Additional amenities include central HVAC, a video intercom system, and a full-size washer and dryer. Located just one block from Clinton Hill's main shopping district, Fulton Street, this home offers a village-like feel with easy access to every amenity. Dine at Michelin-starred restaurants such as Otway and Place des Fetes, or local favorites like Locanda Vini e Olii, Sisters, and Aita. With convenient subway access at the Franklin Ave stop, nearby pocket parks, Fort Greene Park, and Prospect Park, this home combines the best of modern convenience with the timeless elegance of historic Brooklyn living. The complete terms are in an offering plan available from the Sponsor (File No: CD240041).
- Type:
- Apartment
- Sq.Ft.:
- 600
- Status:
- Active
- Beds:
- 1
- Year built:
- 2008
- Baths:
- 1.00
- MLS#:
- COMP-167401318057181
ADDITIONAL INFORMATION
Top floor, sun-filled one bedroom in elevator building with private balcony, in-unit Washer/Dryer, massive walk-in closet, and dishwasher right on Washington Ave. EXTREMELY low monthlies, with a tax abatement running through 2035. Take the elevator to the top floor of this boutique condo building in prime Brooklyn. As you enter through your foyer, to your right is a spacious bathroom with a soaking tub. To your left is an upgraded washer and dryer, next to your spacious walk-in closet. Past the bathroom on your right is your kitchen, which features plenty of counter and cabinet space, a dishwasher and double-wide fridge. The apartment is extremely sunny, featuring big windows in the living and bedroom. The bedroom fits a Queen sized bed and end tables, has an additional closet, and a through-wall A/C unit. The living room easily accommodates a couch and four seat dining. It also has a through-wall A/C unit to help keep you cool through the summer months. The private balcony features gorgeous views of Brooklyn and the Manhattan skyline, and is spacious enough for a bench, or table and chairs, and plenty of plants. 651 Washington Ave is located at a cultural nexus of Brooklyn, surrounded in every direction by best-in-class drinking, eating, and fun. Within blocks are are amazing bars like The Bearded Lady, Weather Up, and LaLou and excellent restaurants, like Lowerline, Olmsted, and Winner on Franklin. The location is also an ice cream mecca, with Ample Hills, Van Leeuwen, and The Social all nearby. The condo board moves very quickly. Pied a terres, guarantors, and gifting all allowed. Unlimited subletting. Pets welcome. Wired for FIOS. Don’t hesitate to reach out with any questions – your new apartment awaits!
- Type:
- Apartment
- Sq.Ft.:
- 517
- Status:
- Active
- Beds:
- 1
- Year built:
- 2019
- Baths:
- 1.00
- MLS#:
- OLRS-1834048
ADDITIONAL INFORMATION
Welcome to 97 Quincy St, a boutique condo nestled between Clinton Hill and Bed-Stuy. Residence 2R is a beautifully crafted one-bedroom home with an airy living space, high ceilings, and oversized windows that flood the apartment with natural light. The moment you step in, you’ll notice the attention to detail—from the wide, matte-finished oak floors to the custom windows designed for durability and energy efficiency. Modern recessed LED lighting enhances the ambiance while keeping energy costs down. Full-sized, vented in-unit laundry adds extra convenience to this well-planned space. The kitchen is both stylish and eco-friendly, featuring a high-performance Bertazzoni induction range, known for its precise, even cooking and zero emissions. It’s paired with a matching Bertazzoni microwave, a quiet Bosch dishwasher, and a Liebherr fridge. Sleek European cabinetry, silestone countertops, and low-profile appliances complete the clean, minimalist design that’s perfect for modern living. The bedroom is equipped with oversized windows, a ceiling fan, an AC unit, and a generous closet, providing a comfortable and functional space. Additional large, keyed storage in the basement gives you extra room for your belongings. The building is professionally managed, with a friendly and responsive team ensuring everything runs smoothly. Situated at the vibrant intersection of Clinton Hill and Bed-Stuy, you’re surrounded by excellent coffee shops, restaurants, bars, and bakeries. Favorites like Playground Coffee Shop, Clementine Bakery, and Do or Dive are just steps away, along with newer gems like Greenberg’s Bagels and Daily Press Coffee. With the Franklin Ave C and Classon Ave G trains nearby, this home combines prime location with fantastic value.
- Type:
- Apartment
- Sq.Ft.:
- 1,228
- Status:
- Active
- Beds:
- 3
- Year built:
- 2009
- Baths:
- 2.00
- MLS#:
- OLRS-883277
ADDITIONAL INFORMATION
Welcome to this sun-filled 3BR/2BA on the 2nd floor of a well-maintained elevator condo, offering 1,228 square feet of living space, two expansive private outdoor spaces totaling 1,148 square feet, a gas fireplace as the living area’s focal point, and a common roof deck with panoramic views of the Manhattan skyline. Enveloped in natural sunlight through Low-E insulated wrap-around glass windows, this bright and airy corner unit offers a flexible layout and all the modern amenities you desire. A private keyed elevator opens directly to the living room and dining area, and there is a large, covered terrace off the living room with leafy views. An open kitchen is outfitted with stone countertops, stainless steel appliances, including a Bosch dishwasher, range, oven, and microwave, plus contemporary cabinetry, and a breakfast bar. All three bedrooms receive exceptional light and have closets, including a huge walk-in closet and dressing area in the primary bedroom. The bathrooms are both stylish and functional with radiant heated floors; one has a soaking tub, and the other has a walk-in shower with a window. The laundry closet houses a Bosch washer-dryer. Throughout the unit are light maple floors, high ceilings, recessed lighting, and modern lighting fixtures. Ducted air conditioning comfortably cools the space. This home can be sold with an indoor parking spot for an additional $100,000. 324 Saint Marks Avenue is a 5-story, 8-unit condominium located on an idyllic tree-lined block in the heart of Prospect Heights, with the neighborhood’s best amenities at your fingertips on nearby Vanderbilt, Underhill, and Atlantic Avenues. The pet-friendly building features a private keyed elevator, dedicated super, and free onsite bicycle storage, and a huge, private storage room. Magnificent Prospect Park is a five-block stroll from the building. It is a 10-minute walk to the C train at Clinton/Washington Aves, and a 12-minute walk to the 2/3/4 at Grand Army Plaza or Bergen Street, and the Q/B at 7th Avenue. An array of restaurants, cafes, boutiques, grocery stores, fitness centers, and services abound. The Vanderbilt Playground is just up the block, and the main branch of the Brooklyn Public Library, the Brooklyn Botanic Gardens, the Brooklyn Museum, and the weekend Greenmarket are all within a short walk. This truly is a wonderful place to call home!
$4,450,000
459 Vanderbilt Ave Brooklyn, NY 11238
- Type:
- Townhouse
- Sq.Ft.:
- 2,900
- Status:
- Active
- Beds:
- 3
- Year built:
- 1930
- Baths:
- 3.00
- MLS#:
- COMP-167327617245489
ADDITIONAL INFORMATION
Ideally placed at the crossroads of Fort Greene and Clinton Hill, 459 Vanderbilt Avenue is a rare mint modern townhouse with indoor parking, ceilings that soar from ten to twenty feet high, and three stunning outdoor spaces. This gorgeous showplace was fully gut renovated in 2019 with state-of-the-art systems and high-end fixtures and finishes throughout, including an array of solar panels on the roof. Coming home to 459 Vanderbilt Avenue, you’ll pull right into your own private garage – the ultimate luxury in Brooklyn! The garden level features ceilings that soar over 10 feet high, a full bath, and an elegant open plan living room, dining room and windowed kitchen that steps out to a beautiful sunny backyard. Upstairs you’ll find a breathtaking double-height living room with cathedral ceilings and skylights that bathe this spectacular sanctuary in natural light all day long. The primary bedroom includes a beautiful wall of windows that wrap around the corner of the building, an extra-spacious walk-in closet, and a spa-like bathroom. The second bedroom is graced with large windows and an ensuite bathroom. The top floor features a dramatic open plan loft with a view to the living room below. Here you can project your favorite movies and shows onto the opposite 20-foot high wall, and enjoy them bigger and better than ever before at home. This magical top floor space is framed with glass doors that lead to large terraces at both the front and back of the house. These are wonderful spaces to relax, entertain, and enjoy everyday life. The shopping, restaurants, and other amenities that have made Clinton Hill, Fort Greene, and Prospect Heights famous are all close by. The Barclay’s Center, LIRR, and all the subways at Atlantic Terminal (2,3,4,5,B,D,N,R & Q) are close by, and the C and G trains are even closer for a quick commute to Manhattan and the rest of the city. Come see this rare mint modern townhouse and make it the backdrop for your next chapter in Brooklyn.
$2,450,000
330A Lafayette Ave Brooklyn, NY 11238
- Type:
- Townhouse
- Sq.Ft.:
- 1,620
- Status:
- Active
- Beds:
- 3
- Year built:
- 1959
- Baths:
- 3.00
- MLS#:
- COMP-168598631315431
ADDITIONAL INFORMATION
Discover the historic allure of the "Randy Weston House," a gem nestled at 330 A Lafayette Ave in the heart of Brooklyn's vibrant Clinton Hill neighborhood. This iconic two-family townhouse, with a retail store on the ground floor, stands proudly on "Randy Weston Way," a street renamed to honor the legendary jazz pianist and composer, Randy Weston. His legacy of blending African rhythms with American jazz resonates through this area, making it a cultural landmark. This property, located at the cusp of the Clinton Hill Historical District, offers a unique opportunity for renovation, brimming with potential. The house features three well-lit bedrooms, two and a half bathrooms, and spans 1,620 square feet across three stories. The building dimensions of 18 ft x 45 ft provide ample space for creativity and transformation. Inside, you'll find the charm of classic townhouse details, stunning millwork, and four beautiful fireplaces that add a touch of elegance and warmth to the residence. The hardwood floors throughout the home speak to its timeless character, waiting to be restored to its former glory. The exterior of this colored brick townhouse is in perfect harmony with the row houses on the block, offering great uniformity in a neighborhood known for its dynamic diversity and creativity. The location is ideal, with easy access to trains and buses, providing a seamless commute to Manhattan. Surrounded by lush greenery, this property is near Fort Greene Park, a historic site with deep roots in American history. The park, alongside Underwood Park and Classon Playground, offers plenty of recreational opportunities. The proximity to Pratt Institute adds an academic vibrancy to the area, while nearby retail stores, cafes, and restaurants like Starbucks, The Food Emporium, Peaches Grand Restaurant, and Choice Market Bar and Grill enrich the community experience. Explore the thriving shopping scene along Fulton Street and Dekalb Avenue, and imagine the possibilities that await in this storied home, rich in cultural heritage and poised for a new chapter. Whether you're an investor looking for a promising project or someone seeking a home with historical significance, the Randy Weston House offers a rare opportunity to own a piece of Brooklyn's illustrious past.
$1,498,000
486 Classon Ave Brooklyn, NY 11238
- Type:
- Other
- Sq.Ft.:
- 1,844
- Status:
- Active
- Beds:
- 5
- Year built:
- 1899
- Baths:
- 3.00
- MLS#:
- OLRS-0097513
ADDITIONAL INFORMATION
Charming two family wood-frame house in Clinton Hill. The property is nestled on a quaint street populated with gorgeous trees, and located just a few blocks from the A/C trains. The building is comprised of five bedrooms, three full bathrooms, spacious backyard and a full finished basement. Currently, the house is fully occupied; however, it will be delivered vacant. As built, the usable floor area is 1,848 SF. Maximum usable floor area is 4,400 SF.
- Type:
- Apartment
- Sq.Ft.:
- 1,000
- Status:
- Active
- Beds:
- 2
- Baths:
- 2.00
- MLS#:
- RPLU-33423196919
ADDITIONAL INFORMATION
LOFT-LIKE UNIT WITH DOUBLE EXPOSURES, TREETOP VIEWS, AND A LARGE PRIVATE TERRACE! The newest boutique elevator condominium at the crossroads of Prospect Heights & Crown Heights perfectly integrates a timeless design with every modern convenience you have been looking for, but until now has been just out of reach. 462 St. Marks Avenue is an intimate collection of just 19 residences including 1, 2 & 3 bedroom homes, almost all with private outdoor space. The building features indoor parking spaces for sale ($100K each) with 220EV charging availability for every space, a common roof deck, a resident lounge and workspace, a fitness center, and every single unit comes with a storage unit in the basement. Just a few blocks away you can enjoy glorious Prospect Park, the Brooklyn Museum, the Brooklyn Botanic Gardens, and incredible restaurants and amenities in every direction, including the world-famous dining on Vanderbilt Avenue. Truly distinguished on the outside by its corner location and a stunning facade rendered in white Danish-modern brick, accompanied by stylish bronze frames surrounding oversized windows, designed by IMC Architecture. This rich design tradition resonates throughout the interiors as well through a carefully curated array of natural stones, custom millwork, professional appliances, and jewel-like hardware, created by Studio SC. These are condos that must be seen in person to appreciate the attention to every detail employed throughout. Soaring 10' minimum ceiling heights and oversized windows are the defining characteristics of these light-filled homes. The corner orientation assures that almost every unit has multiple exposures, and this is most evident in the open plan living and dining rooms. Kitchens have been carefully crafted to include maximum storage and pantry space within custom floor-to-ceiling oak and lacquer cabinetry, paneled appliances including a Fisher-Paykel fridge, Beko Dishwasher, a Bosch gas cooktop & convection oven, and striking terracotta backsplashes and natural quartz countertops. These do not live like your average cookie-cutter apartments. Primary bathrooms are awash in Calacatta marble mosaics with glass-enclosed walk-in showers, custom storage niches, large vanities & oversized decorative mirrors. The secondary baths feature handmade terracotta tiles, great lighting, and oversized niches in the tub areas. Oil-rubbed bronze fixtures add a handcrafted touch to the timeless elegance seen throughout these wonderful spaces. The same impressive, lush and modern aesthetic employed throughout the apartments also welcome you home every day into an impressive double-height lobby with Terrazzo floors, built-in seating, and a large package room. The Resident Lounge on this floor offers wonderful light through its corner location and includes comfortable modern furnishings, custom millwork, and large tables for working from home. Head downstairs into the wonderfully appointed fitness center that feels like a professional gym. A storage room for every unit is also located in the cellar for easy access. A common roof deck offers plantings, furniture, and an outdoor kitchen with a panoramic view of the Brooklyn skyline. No more than four apartments per floor ensure sizable living and sleeping spaces with room to entertain, work from home, and enjoy privacy without sacrificing your proximity to public transportation and the best amenities for which Brooklyn has become so beloved. Enjoy the convenience of the 2/3/4 express subways at Eastern Parkway/Brooklyn Museum, the S train right outside your door, and the A/C at Franklin Avenue. Offering Plan CD-23-0185
$4,200,000
445 Waverly Ave Brooklyn, NY 11238
- Type:
- Townhouse
- Sq.Ft.:
- 760
- Status:
- Active
- Beds:
- 5
- Year built:
- 1901
- Baths:
- 4.00
- MLS#:
- RPLU-33423196356
ADDITIONAL INFORMATION
Welcome to 445 Waverly Place, pristinely kept 3 bay, 2 family Brownstone perched in one of Clinton Hills most bucolic, highly coveted historic blocks. Comprised as a sprawling owners triplex with a top floor 2 bedroom rental overlooking the treelined neighborhood. Upon entering the garden level of the quintessential home you're greeted with a blend of modern and classic style, the foyer features exposed brick with warm honey toned hardwood floors throughout, the living room is spacious and boasts a true to era marble fireplace with exposed brick, seg way into the oversized chef kitchen complete with stainless steel appliances, state of the art Viking Stove, dish washer, oversized granite center island with bar sink and ample cabinetry and counterspace throughout. Laundry is conveniently tucked away in its own suite. As you ascend to the second floor, you will find the piece-de-resistance of the home, a true grand Parlor level with ultra high ceilings, pristine hard wood floors, grand fire place, floor to ceiling windows and gorgeous custom gilded mirror circa 1920. Beyond the oversized pocket doors is a bedroom that has been converted into a study complete with a built in media library, marble fireplace, wall to ceiling windows, and a deck overlooking the backyard. The last level of the owners triplex hosts a spacious primary bedroom with dual closets, dressing foyer, marble fireplace, and an en-suite bathroom with a deep jacuzzi tub, glass encased stall shower and custom heating vent. The second bedroom is also spacious and hosts its own brick fireplace, and en-suite full tubed bathroom with a decorative oversized window. The top floors charming 2 bedroom rental has 6 windows, a spacious tiled bathroom and recently renovated galley kitchen. Great income producing opportunity. The sprawling paved backyard can be accessed from the garden level kitchen or the parlor level deck, it provides the perfect ambiance for relaxation and entertainment. The basement floor was excavated to provide taller ceilings and a more functional space. This Clinton Hill Brownstone is conveniently located near public transportation and local shops and restaurants. Don't miss out on this once-in-a-lifetime opportunity to own a luxurious, mint-condition townhouse in one of Brooklyn's most desirable neighborhoods! Nothing like it on the market, turn the key and Welcome Home!
$3,599,000
146 Saint James Pl Brooklyn, NY 11238
- Type:
- Single Family
- Sq.Ft.:
- n/a
- Status:
- Active
- Beds:
- n/a
- Lot size:
- 0.05 Acres
- Year built:
- 1872
- Baths:
- 4.00
- MLS#:
- 485796
ADDITIONAL INFORMATION
An Italianate style four family brownstone in prime Clinton Hill. Exterior features ornate pilasters, double paned doorway and vestibule under a triangular pediment. Cast-iron stoop railings, fence, and newel post caps surround a front patio. Interior includes four floor-through units abounding with original details. Floor to ceiling windows pour in natural light. Extra high ceilings with plaster crown moldings and decorative foliate forms. Multiple well-preserved fireplaces on each level with in-laid designs. Heavy wood door framings and archways, hardwood floors with edge designs, exposed brick. Garden level enjoys deck with well-maintained rear yard and native plantings. Third floor planting balcony. Sprinkler system throughout. Delivered vacant. This home is the perfect opportunity for an end user looking to enjoy one of Brooklyn's finest areas or an investor looking to capitalize on strategic improvements. Close proximity to G and C trains. Near to a fantastic row of restaurants on Dekalb Ave and a short distance from both Prospect Park and Fort Greene Park.
$1,950,000
14 Clifton Pl Brooklyn, NY 11238
- Type:
- Townhouse
- Sq.Ft.:
- 2,900
- Status:
- Active
- Beds:
- 5
- Year built:
- 1899
- Baths:
- MLS#:
- COMP-168496635932006
ADDITIONAL INFORMATION
Bring your architect and general contractor and take a look at this beautiful, classic townhouse in prime Clinton Hill! 14 Clifton Place is a four-story, 1878 Neo-Grec brownstone located on one of the best and quietest blocks in Brooklyn, near St. James. This property is a true diamond in the rough, boasting numerous original details, including the original entryway doors, staircase, exterior iron bannisters, inlaid floors, pier mirror, crown moldings, sliding pocket doors, and window shutters. The house hasn’t been lived in for 25 years and requires a total renovation. It currently has electricity but no water or heat. The property has been partially cleaned out, with the old kitchens and bathrooms removed. All the floors are intact, and the house appears to be structurally sound—your architect will confirm this. The house can be designed to your liking. It is officially a two-family home and could be configured as a triplex with a garden rental, or it can be used as a single-family or double duplex. The upstairs triplex features six rooms on the upper levels, plus the parlor floor. The basement has been partially dug out to increase ceiling height. The house measures 17.5 x 42 feet on a 100-foot lot. The garden retains the original slate walkways and faces south. A great potential floor plan could include adding a two-story extension in the rear and raising the top floor roof to make it fully walkable, as opposed to the current attic/pitched roof. Both options would, of course, require DOB and landmarks approvals. Details Block/Lot 01951-0013 Lot Size 17.5 x100 Building Size 17.5x42 Families: Two Stories: 3.5 Interior SF: 2900 Taxes: $6992 Landmarked: Yes Original Details: Yes FAR: Yes; Consult your architect to confirm Exposures: north,south Garden: South facing
- Type:
- Apartment
- Sq.Ft.:
- n/a
- Status:
- Active
- Beds:
- 2
- Year built:
- 1911
- Baths:
- 1.00
- MLS#:
- COMP-166749592118127
ADDITIONAL INFORMATION
**Prime Investment Opportunity in Brooklyn** This rent-stabilized 2-bedroom, 1-bathroom apartment offers an excellent investment with a tenant in place on a year-to-year lease paying $1,010.24/month. With 200 shares in a well-managed co-op, this property promises long-term value growth. Due to limited access, showings are available only with a submitted offer and a POF or pre-approval letter. Located at 436 Sterling Place, this charming 18-unit co-op features a classic art deco lobby, is pet-friendly, and includes amenities like laundry, bike storage, and personal storage in the basement. Situated just off Washington Avenue, you'll be steps away from Prospect Park, the Botanic Garden, the Brooklyn Museum, and the 2, 3, B, and Q trains. Enjoy easy access to shops and restaurants on Washington and Vanderbilt Avenues. This location is truly unbeatable!
$1,100,000
888 Fulton St Unit 1B Brooklyn, NY 11238
- Type:
- Triplex
- Sq.Ft.:
- 1,157
- Status:
- Active
- Beds:
- 1
- Year built:
- 2008
- Baths:
- 3.00
- MLS#:
- RPLU-33423183776
ADDITIONAL INFORMATION
EXCEPTIONAL, DISTINGUISHED LOFT LIVING 888 Fulton Street, Unit 1B, is a cool and modern triplex offering 1,150 sq ft of living space spread across three floors. The unit is bathed in natural light from oversized south-facing windows that overlook the private yard. The grand living room, with its soaring 15-foot ceilings, is ideal for entertaining guests. Double-stacked windows enhance the room's spacious feel with abundant natural light, while a custom-built shelf with a rolling library ladder adds both charm and functionality to place hanging plants. The large white wall provides an open canvas, perfect for showcasing art or personal decor. This living room's versatile layout allows for various furniture arrangements to suit your lifestyle while the large windows provide a calming garden view from inside. The private 250 sq ft garden serves as a peaceful retreat and a natural extension of the indoor living space. This outdoor area is perfect for isolated relaxation or to host gatherings under the shade of your very own tree. With its open-concept, the living area merges with a sleek kitchen featuring fullsized modern stainless steel appliances, a whisper-quiet dishwasher, soft-close glass and grey lacquer cabinetry. Track and under cabinet lighting sit above timeless Caesarstone countertops and tiled backsplash. A full bathroom with a deep soaking tub is also located on this level. Above the living room, a lofted area offers flexible use as a sleeping loft or home office. It easily accommodates a queen-size bed and nightstands and includes a double doored closet. A second full bathroom with a shower stall is also tucked away in this space. Descending to the lower level, a large, versatile recreation room awaits you for a wide array of usage. Currently configured as a bedroom, with its separately zoned a/c split system, it's perfect as an exercise room, guest overflow, workshop or practice space. A powder room is found on this level as is the laundry closet with full-sized washer and dryer, and an additional oversized storage closet. Additional features include new custom window treatments, hardwood floors, Nest-controlled central air, and a private deeded storage room in the common area of the building. 888 Fulton Street Condominium is an exclusive 8-unit boutique building nestled in the vibrant neighborhood of Clinton Hill. The location provides convenient access to transportation, dining, parks, and cultural landmarks. Enjoy easy commutes via the A/C subway line under a block away at Clinton/Washington Ave, and explore premier Brooklyn destinations like Prospect Park, Fort Greene Park, Barclays Center, and the Brooklyn Museum. A visit here should not be missed!
- Type:
- Duplex
- Sq.Ft.:
- 2,632
- Status:
- Active
- Beds:
- 3
- Year built:
- 2017
- Baths:
- 4.00
- MLS#:
- RPLU-1032523185645
ADDITIONAL INFORMATION
Townhouse comfort. Condominium convenience. This expansive, 3-bedroom, 3.5-bathroom residence perfectly blends townhouse living and a full-service condo right off the vibrant retail corridor in Prospect Heights. This Masionette is equipped with your own private entrance with large entry foyer off Dean St, private in-unit elevator, top of the line finishes throughout, 24-hour doorman, live-in resident manager, over 10,000sqft of amenities, an incredible park space right out the door, parking available, a storage unit, and a 25 YEAR TAX ABATEMENT which promise low carrying costs for years to come. This sun drenched south facing residence with lofty ceilings height designed using a palette of natural, organic elements with an array of sophisticated fixtures and finishes. The contemporary open layout is complimented by wide-plank white-washed oak floors that seamlessly flow from room to room along with oversized windows that capture the southern light over the two floors. As you enter the private Dean Street entrance you are greeted by the large entry foyer with built-in cabinets and benches. On the first floor you have a large south facing living room and dining area along with a beautiful eat-in kitchen equipped with Miele appliances, a powder room, and the entrance into the condo amenities and the doorman to receive your packages. Up the interior staircase with the dramatic double-height ceiling, you are on the second floor with three large en-suite bedrooms. Tucked into the hallway corner is your vented laundry closet with additional storage for dry goods. The oversized primary suite is designed with a large built out walk-in closet along with a beautifully appointed five-fixture bath with deep soaking tub and dual vanity. This premier full-service building has over 10,000 square feet of amenities including white-glove 24-hour door service, a library off the lobby by McNally Jackson, state of the art fitness center, a resident's lounge with full-service catering kitchen and dining, children's playroom, pet grooming station, bike storage, and an exceptional rooftop terrace and skyline views. Right out the door you have access to the newly opened portion of Pacific Park with a children's play area, dog run, fountains, Chelsea Piers field house, and open green space for enjoying the outdoors in your little slice of Prospect Heights heaven. 550 Vanderbilt Ave is perfectly situated at the Northern end of the avenue anchored by Grand Army Plaza and Prospect Park to the South. Vanderbilt Ave is home to some of the best restaurants, bars, cafes, and retail shopping you could ask for along with all major train lines nearby and Barclays center only 2 blocks away. SHOWING BY APPOINTMENT ONLY AND OPEN HOUSE SCHEDULE
$1,075,000
225 Park Pl Unit 2A Brooklyn, NY 11238
- Type:
- Apartment
- Sq.Ft.:
- 915
- Status:
- Active
- Beds:
- 1
- Year built:
- 1940
- Baths:
- 1.00
- MLS#:
- RPLU-33423167308
ADDITIONAL INFORMATION
Used as a two bedroom, and well-laid-out with a generous south-facing living/dining area, along with a foyer that easily accommodates an ample dining or office area, this lovely apartment offers up the best of Prospect Heights. With tastefully updated finishes in the kitchen - custom cherry cabinetry and stainless steel appliances - Unit 2A at 225 Park Place blends comfortably elegant prewar charm with contemporary sensibilities. It has a huge bedroom that easily holds a king-sized bed and more, and an additional corner home office that can be used as a den, nursery, or guest room. Recessed lighting and plenty of closets - the space is amazing! Beautiful hardwood floors, arched doorways and high ceilings give it warmth and Brooklyn STYLE! This well-maintained co-op in the heart and soul of one of the borough's favorite neighborhoods has a large card-operated central laundry, additional rentable storage, and a bike room. Withan elevator, virtual doorman, and a live-in super, 225 Park Place has it all. Near the BEST trains, neighborhood shops, restaurants, and a quick jaunt to Prospect Park and Grand Army Plaza for the Saturday FARMER'S MARKET, this pet-friendly apartment is the one to see! 225 Park Place, 2A is a terrific reason to call Brooklyn, HOME.
- Type:
- Apartment
- Sq.Ft.:
- 886
- Status:
- Active
- Beds:
- 1
- Year built:
- 2023
- Baths:
- 1.00
- MLS#:
- OLRS-2041034
ADDITIONAL INFORMATION
Introducing a rare opportunity to own a strikingly large one-bedroom with a home office and gorgeous private rooftop (457 sq. ft.) in the heart of Prospect Heights. 251 Saint Marks Avenue is a 7-unit boutique building with thoughtful designer finishes. Step inside this beautiful residence and feel tranquility as light shines throughout the day via the oversized Pella windows. The apartment boasts 7-inch-wide-plank light oak flooring, solid core doors, and energy-efficient Mitsubishi split heating and cooling systems. Cooking in the open kitchen is a chef’s dream with finished custom cabinetry, Brazilian Black Granite countertops, and a collection of best-in-class appliances by Bertazzoni, Bosche, and Liebherr. The bathroom features a stunning custom quartz-topped vanity with plenty of storage, stylish Gunmetal fixtures, and radiant heated flooring. 251 Saint Marks’ location is ideal and provides easy subway transportation, and convenient proximity to renowned attractions such as Vanderbilt Avenue’s restaurant row, the Brooklyn Botanic Garden, Prospect Park, The Brooklyn Museum, Barclays Center, BAM, as well as an exciting selection of exceptional shops and acclaimed restaurants. The building offers a common patio area with BBQ grill, bike storage, and a virtual doorman.
$1,175,000
415 Carlton Ave Unit A Brooklyn, NY 11238
- Type:
- Apartment
- Sq.Ft.:
- 759
- Status:
- Active
- Beds:
- 2
- Year built:
- 1988
- Baths:
- 1.00
- MLS#:
- RPLU-33423178996
ADDITIONAL INFORMATION
Presenting an excellently maintained 2-bedroom condo in the illustrious neighborhood of Fort Greene. Welcome to Unit A at 415 Carlton which has been skillfully renovated to accommodate both comfort and style. This remarkable residence offers a spacious layout with a good use of space. The Scandanavian white oak floors run seamlessly throughout the entire unit, giving it a warm and welcoming feel. The traditional-style kitchen comes with brand new, top-of-the-line appliances, making meal preparation a breeze. The waterfall kitchen island doubles as additional work space and as a place to enjoy your meals. Enjoy the convenience of an in-home washer and dryer. Apartment A also includes additional outdoor green areas that instantly increase your living space. Residents of this unit will have exclusive access and full use of the common backyard - imagine hosting a Sunday brunch or enjoying a sunny afternoon lounging with your favorite book in your own outdoor haven. Experience a comfortable, modern living environment, becoming a part of an engaging and warm community. 415 Carlton Ave is surrounded by a multitude of attractions. The residence is in a close-knit location and is surrounded by a variety of bustling restaurants, boutiques, and local cultural events. Fort Greene Park is located within minutes of your front door. Easily accesible via the Atlantic Avenue / Barlcay's transportation hub as well as the C & G trains, all within a few blocks. Now's your opportunity to embrace the Fort Greene lifestyle! Contact us today to schedule a time to see your future home in person!
$4,395,000
141 Lefferts Pl Brooklyn, NY 11238
- Type:
- Townhouse
- Sq.Ft.:
- 4,300
- Status:
- Active
- Beds:
- 6
- Year built:
- 1931
- Baths:
- 7.00
- MLS#:
- RPLU-33423176375
ADDITIONAL INFORMATION
Welcome to 141 Lefferts Place, a masterfully crafted twenty-foot-wide brownstone located at the crossroads of Clinton Hill and Bedford-Stuyvesant, offering the perfect blend of classic Brooklyn charm and modern luxury across all four floors. Upon entering the airy parlor level, discover soaring ceilings over 10 feet high, setting the tone for the expansive and light-filled living spaces. The front parlor living area, centered around an original decorative marble mantle and finished with herringbone oak flooring, flows effortlessly into the kitchen. The eat-in-kitchen is a culinary dream: outfitted with custom cabinetry, top-of-the-line Dacor appliances, and showstopping quartzite countertops. The built-in banquette seating, wine refrigerator, and two large pantries make this kitchen as functional as it is refined-ideal for both everyday living and entertaining. Sliding glass doors lead to a deck with steps to the private garden. Ascend to the serene primary bedroom, with a breathtaking rear glass wall of Pella windows. This luxurious suite features three ample closets and exquisite built-ins, offering plenty of storage. The five-fixture en-suite bathroom is a sanctuary of its own, clad in honed marble and designed with the utmost attention to detail. Indulge in the spacious soaking tub, or enjoy a refreshing shower in the separate enclosure. Each additional bedroom is generously proportioned with easy access to its own bathroom wrapped in unique natural stones. There are two flexible den spaces which can easily be used as additional bedrooms. The finished basement provides additional versatile space, perfect for a media room or gym, or guest suite, while the newly completed rooftop deck offers another private outdoor escape. Additional features include Sonos surround sound system, energy efficient multi-zone central heating and cooling, a state of the art Akuvox video intercom system all sitting behind the restored brownstone fa ade with stunning mansard roof. On the garden level, a separate two-bedroom floorthrough unit can be used as a guest space or income producing rental. Situated at the intersection of two vibrant neighborhoods, 141 Lefferts Place places you just moments from the best of Clinton Hill and Bedford-Stuyvesant, including charming cafes, eclectic boutiques, and lush green spaces.
- Type:
- Apartment
- Sq.Ft.:
- 563
- Status:
- Active
- Beds:
- 1
- Year built:
- 2015
- Baths:
- 1.00
- MLS#:
- RPLU-5123175463
ADDITIONAL INFORMATION
Discover Your New Home on Vanderbilt Avenue! Welcome to Apartment 6A in a charming boutique condominium, nestled between Fulton and Atlantic Avenue. This well-appointed one-bedroom apartment offers a perfect blend of comfort and style. Enjoy an abundance of natural light streaming in from both the South and West, illuminating the spacious living room through a wall of oversized double-paned windows. The apartment features elegant herringbone wood flooring throughout, central heat and air conditioning, and the convenience of an in-unit washer/dryer. The open kitchen boasts stainless steel appliances, including a dishwasher, and custom millwork for a modern touch. The tastefully renovated bathroom features beautiful tilework, a deep soaking tub/shower combination, and ample storage.
$3,749,000
428 Clermont Ave Brooklyn, NY 11238
- Type:
- Townhouse
- Sq.Ft.:
- 882
- Status:
- Active
- Beds:
- 5
- Year built:
- 1931
- Baths:
- 4.00
- MLS#:
- RPLU-33423172339
ADDITIONAL INFORMATION
Stately brick townhouse in prime Fort Greene. At 21 ft wide, set on a deep 100 ft lot, and comprised of 4 stories + cellar, this 2-unit, double duplex townhouse presents a great opportunity for your designer and architect's touch. Check out our alternative floorplans for inspiration! Beautiful original details can be found throughout including high ceilings, moldings, oversized windows and seven fireplaces. Invite your friends over to enjoy your cooking under the soaring ceilings of the parlor or the starry skies in the backyard. Close to everything that we love about Fort Greene - the park, all the shops on Fulton, DeKalb and Myrtle, proximity to the Brooklyn Cultural District, Barclays Center, Prospect Heights, Prospect Park, Park Slope, Clinton Hill, Downtown Brooklyn + easy access to Manhattan.
- Type:
- Apartment
- Sq.Ft.:
- n/a
- Status:
- Active
- Beds:
- 3
- Year built:
- 1931
- Baths:
- 1.00
- MLS#:
- COMP-165877861063184
ADDITIONAL INFORMATION
Quiet, bright and stylish, this charming 3-bedroom home with huge outdoor space is perched on the top floor of a pre-war Crown Heights building. Each of the 5 units on the upper floor have private rights to the area on the roof that corresponds to their unit, meaning unit 4A has a whopping 750 sq. feet of private roof space just one flight up. This three season oasis is huge and is the perfect spot for gardening, growing, playing and dining. Bring your coffee up for a moment of zen prior to the day or wind down over a family dinner. Back downstairs, the open, windowed kitchen with breakfast bar was fully renovated and includes tons of clean white cabinets and tiles and features a quartz countertop for easy clean up. The open dining and living area right beside the kitchen allows for perfect entertaining. The primary bedroom, currently used as a music studio, fits a king-sized bed. The two smaller bedrooms are ample in size, one set down the hall for maximum quiet and privacy, and could also easily be used as office spaces or guest rooms. A very low maintenance, triple exposure, and an in-unit washer/dryer makes this special home even more attractive. The apartment comes with a free private storage unit and there is free private bike storage as well. 566 Prospect is a well maintained walk up building with excellent financials and is pet friendly too! (Dogs on approval, subject to a weight limit). Located where Crown and Prospect Heights converge you are just a short distance to all major Brooklyn cultural institutions such as the Botanical Gardens, Brooklyn Public Library and of course, leafy Prospect Park. There are a plethora of bars, restaurants and area services at your fingertips and trendy Franklin Avenue is just a stone's throw away. The 2,3,4,5, and C are also close by and if you don't feel like walking, the Franklin Avenue shuttle is practically at your doorstep and drops you at the Gardens or the Park in no time! See you at the first open house.
- Type:
- Condo
- Sq.Ft.:
- 1,125
- Status:
- Active
- Beds:
- 3
- Year built:
- 1930
- Baths:
- 2.00
- MLS#:
- 485353
ADDITIONAL INFORMATION
Welcome to your new home in the vibrant Crown Heights neighborhood! This beautiful 3-bedroom, 1-bathroom condo is located off Washington Avenue, nestled in a corner building that ensures an abundance of natural sunlight throughout the day. Crown Heights is a budding neighborhood with lovely tree-lined streets featuring new development condominiums, townhouses & brownstones. Immerse yourself in the dynamic Crown Heights scene with an array of trendy bars, diverse restaurants, and local shops right at your doorstep. The apartment is located on the 1st floor of a well-maintained elevator building, with a virtual doorman via ButterflyMX. The bedrooms are split, providing privacy and the corner exposure makes the apartment bright and airy. The spacious living room is illuminated in natural light and offers enough space to accommodate a dining room table. All three bedrooms are spacious and can comfortably fit queen-sized beds and have double-wide closets for storage. The home features beautiful strip hardwood flooring and crown molding throughout. The kitchen has white appliances, a dishwasher, a gas cooktop, built-in oven and beautiful cabinetry providing ample storage space. The bathroom features a pedestal sink, mirrored vanity, and a full-sized tub. The apartment is conveniently located minutes away from the C train, offering access to express Manhattan lines and the Long Island Railroad (LIRR) at Barclays Center and Atlantic Terminal. Additionally, itâ??s within a minute away to the Brooklyn Museum, Botanical Gardens, and Central Brooklyn Library. Nearby transportation includes the C, S, B, Q, 2, 3. Schedule a viewing today and make this bright, charming space your new home!
$1,195,000
375 Lincoln Pl Unit 1F Brooklyn, NY 11238
- Type:
- Duplex
- Sq.Ft.:
- 1,260
- Status:
- Active
- Beds:
- 2
- Year built:
- 1921
- Baths:
- 2.00
- MLS#:
- RPLU-33423146063
ADDITIONAL INFORMATION
375 LINCOLN PLACE 1F EVERYTHING ON YOUR WISH LIST! Two huge bedrooms, a home office/guest room, two full baths, open concept living areas, central a/c, tons of storage and your own private outdoor oasis! This peaceful duplex seamlessly blends indoor and outdoor living. And at 1,260 SQUARE FEET INSIDE AND 400 SQUARE FEET OUTSIDE, it's a home you can grow into, not out of. There is a luxurious sense of light, openness and airiness from the moment you enter. The kitchen features a sparkling glass backsplash, stone countertops, garbage disposal, water filter and a high-end stainless steel appliance package. The kitchen is open to the dining and living room, and enjoys serene, green views of your own private bamboo garden. A glass door leads you to both an upper deck and the spacious garden and patio, ideal for your morning coffee or entertaining under the stars. There are two generously-sized bedrooms, two full baths, a roomy office and amazing closet and storage space. Its many other features include CENTRAL AC, 9+ ft ceilings, beautiful millwork including a straight staircase, gorgeous solid core doors, deep-set window sills and charming window seats. All of this, plus the board is currently writing a policy to allow for an IN-UNIT WASHER/DRYER! This lovely building, circa 1921, is one of the prettiest in the neighborhood. You're immediately welcomed by its gracious landscaped courtyard, overflowing with lush greenery and beautiful hydrangeas. There is a gorgeous roof deck, a fully equipped gym, a part-time attended door, bike storage (waitlisted) and updated free laundry on every floor. You're a short walk away from The Brooklyn Museum, the Brooklyn Botanic Garden and Prospect Park, with its miles of running and cycling trails, 32,000 sq ft skating rink, playgrounds and tennis courts. The 2, 3, 4, 5 trains are practically around the corner, and you have all of the neighborhood's destination cafes, shops and restaurants at your fingertips. Please note while the owners comfortably use this home as a roomy two-bedroom with office, the offering plan classifies it as a 1-bedroom. No dogs, sorry, but kitties are very welcome.

The data relating to real estate for sale on this web site comes in part from the Broker Reciprocity Program of OneKey MLS, Inc. The source of the displayed data is either the property owner or public record provided by non-governmental third parties. It is believed to be reliable but not guaranteed. This information is provided exclusively for consumers’ personal, non-commercial use. Per New York legal requirement, click here for the Standard Operating Procedures. Copyright 2024, OneKey MLS, Inc. All Rights Reserved.
IDX information is provided exclusively for consumers’ personal, non-commercial use, that it may not be used for any purpose other than to identify prospective properties consumers may be interested in purchasing, and that the data is deemed reliable but is not guaranteed accurate by the MLS. Per New York legal requirement, click here for the Standard Operating Procedures. Copyright 2024 Real Estate Board of New York. All rights reserved.
The information is being provided by Brooklyn MLS. Information deemed reliable but not guaranteed. Information is provided for consumers’ personal, non-commercial use, and may not be used for any purpose other than the identification of potential properties for purchase. Per New York legal requirement, click here for the Standard Operating Procedures. Copyright 2024 Brooklyn MLS. All Rights Reserved.
Brooklyn Real Estate
The median home value in Brooklyn, NY is $677,200. This is lower than the county median home value of $756,900. The national median home value is $338,100. The average price of homes sold in Brooklyn, NY is $677,200. Approximately 30.01% of Brooklyn homes are owned, compared to 60.51% rented, while 9.48% are vacant. Brooklyn real estate listings include condos, townhomes, and single family homes for sale. Commercial properties are also available. If you see a property you’re interested in, contact a Brooklyn real estate agent to arrange a tour today!
Brooklyn, New York 11238 has a population of 8,736,047. Brooklyn 11238 is less family-centric than the surrounding county with 27.43% of the households containing married families with children. The county average for households married with children is 28.9%.
The median household income in Brooklyn, New York 11238 is $70,663. The median household income for the surrounding county is $67,753 compared to the national median of $69,021. The median age of people living in Brooklyn 11238 is 37.3 years.
Brooklyn Weather
The average high temperature in July is 84.2 degrees, with an average low temperature in January of 26.1 degrees. The average rainfall is approximately 46.6 inches per year, with 25.3 inches of snow per year.
